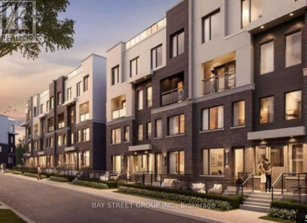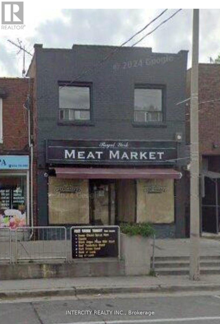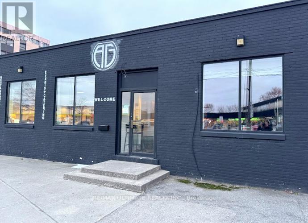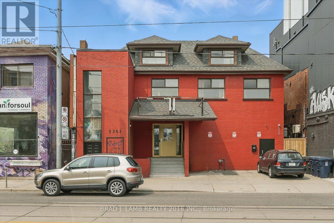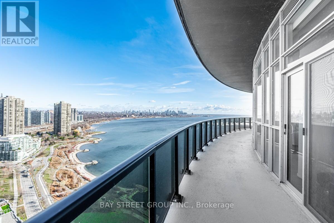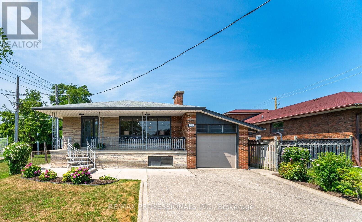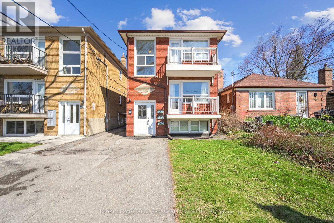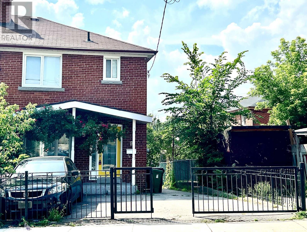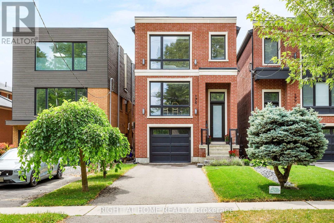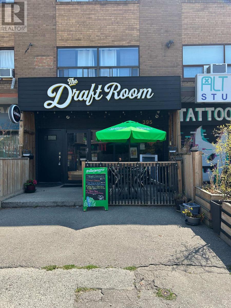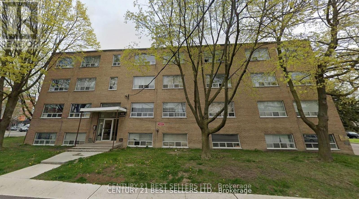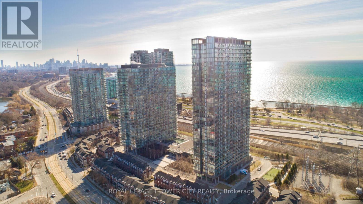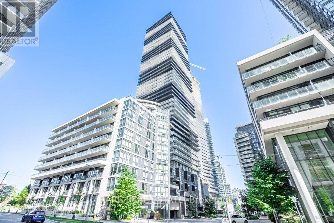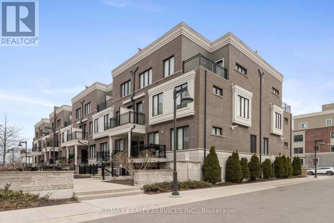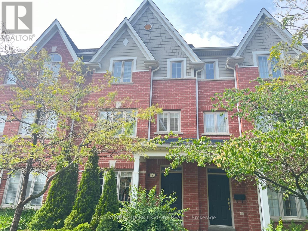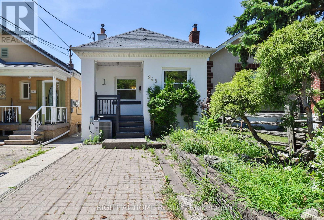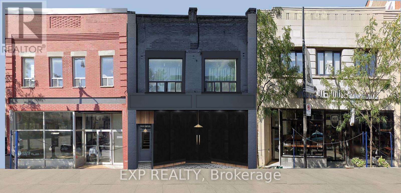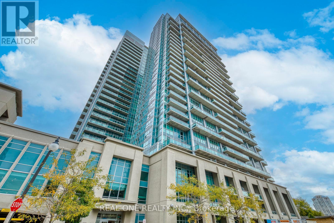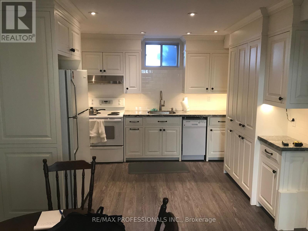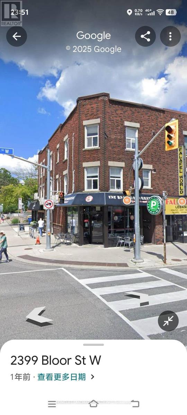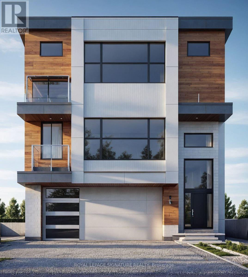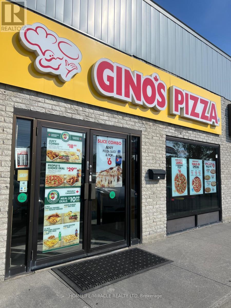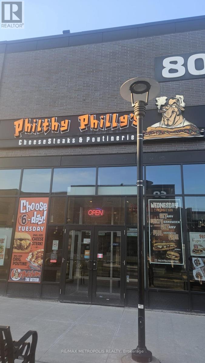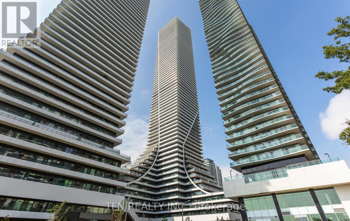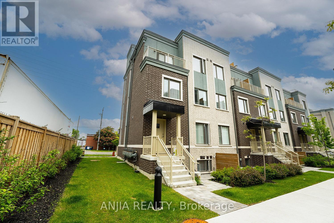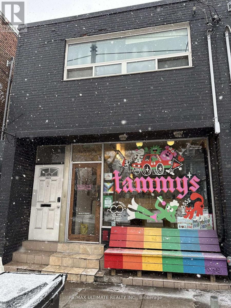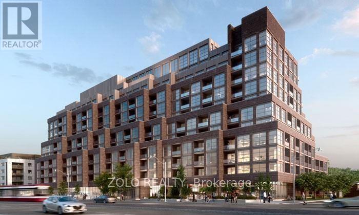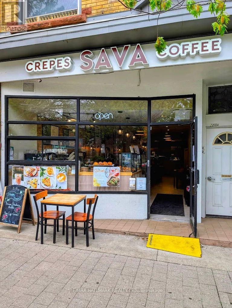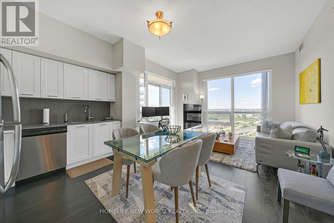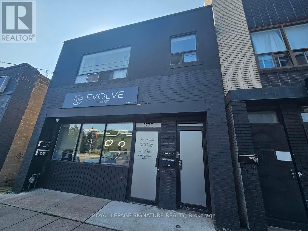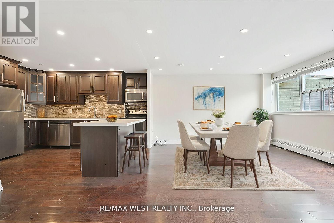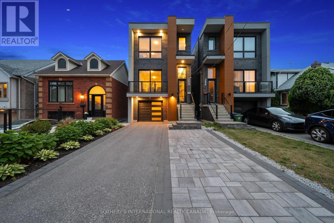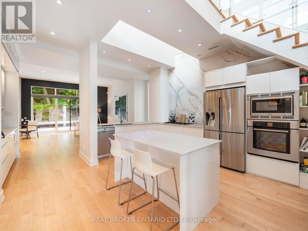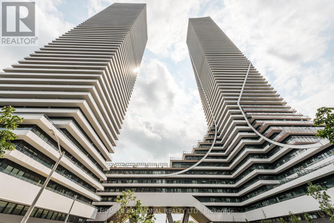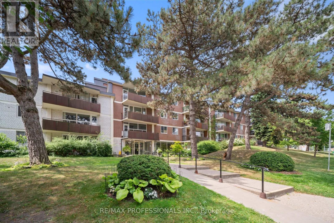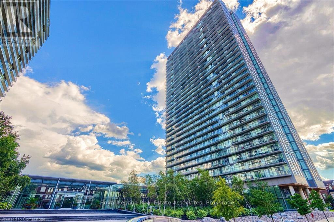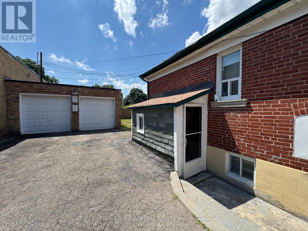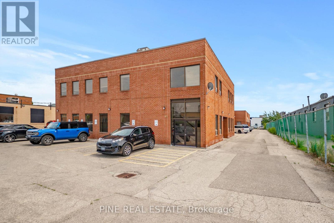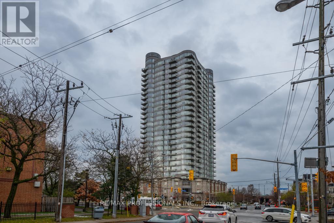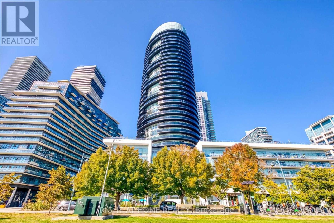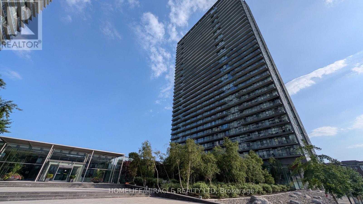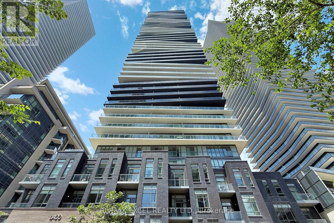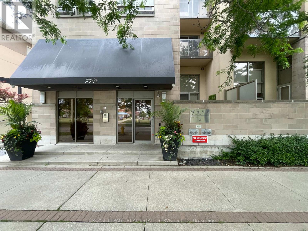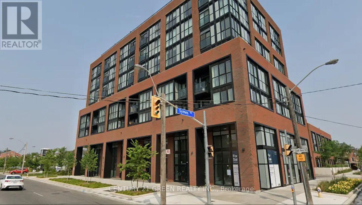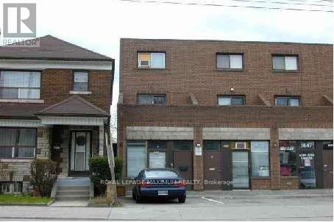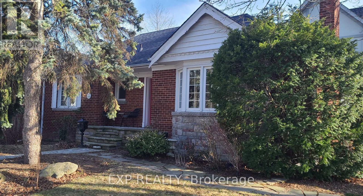Roxanne Swatogor, Sales Representative | roxanne@homeswithrox.com | 416.509.7499
47 - 5 William Jackson Way
Toronto (New Toronto), Ontario
End unit of impressive 691 Sqft 2-bedroom Town House near Lakeshore. Open Concept Living / Dining Room, Modern Kitchen With New Appliances. Modern kitchen with a Quartz countertop. Big windows with plenty of sunshine. A Two-Entrance washroom makes it convenient for all people living or visiting. One Underground Parking space included. New Toronto neighbourhood in Toronto down the street from Lake Ontario, Walking distance to Humber College-Lakeshore Campus. 5 minute drive to Mimico GO Station.Close access to the Gardiner Expressway & Highway 427. 8-minute drive to Long Branch GO Station. 8-minute drive to CF Sherway Gardens, Short commute to Downtown Toronto, Close to shops, restaurants, and schools. (id:51530)
1 - 392 Royal York Drive
Toronto (Long Branch), Ontario
Spacious 4 Bedroom Apartment. Freshly Painted , Large Balcony and Family room. New Appliances in the property - Fridge , Stoves, Washer & Dryer. Perfect Apartment for Two Families or Large Family, Entrance Is From Rear Of Buildings Off Rear Laneway. (id:51530)
3419 Dundas Street W
Toronto (Runnymede-Bloor West Village), Ontario
Turn-Key Fully Functional Catering Facility With Good Street Exposure & Lots of Parking. Easy Delivery Access With Front & Rear Doors. Approx. 3,200 SF Of Useable Space Including Office & Tasting Room. Perfect For Catering Co. Commissary and/or Food Production. Please Do No Go Direct & Speak With Staff, Your Discretion Is Appreciated (id:51530)
2261 Dundas Street W
Toronto (Roncesvalles), Ontario
The Property presents a unique opportunity for an investor or developer to acquire a mixed-usebuilding in an area currently undergoing significant redevelopment and intensification.Located near the busy intersection of Bloor & Dundas West the subject property is steps awayfrom one of the citys most important transit hubs including access to TTC, GO and UPX lines .With a walking score of 96%, the building is nestled between the eclectic & trendyneighbourhoods of Bloordale, High Park/Junction and Roncesvalles. Possibility to acquireadjacent properties. Do not go direct. (id:51530)
Lph01 - 80 Marine Parade Drive
Toronto (Mimico), Ontario
A 3-Bedroom and 3-Bathroom With a Breathtaking 270-Degree Panoramic Lakeview in the Heart of Etobicoke. With Over 2000 Sqft of Living Space, the Entire House Has Been Upgraded With Smart Home Features, Including Lights, Fully Automated Curtains, and a Smart Home Thermostat. Outstanding Amenities, an Indoor Pool, Hot Tub, Saunas, Gym, Fitness Center, Party Room, and 24-Hour Concierge, Are Included. It's Just Minutes Away From the Highway and Steps Away From TTC (Toronto Transit Commission). The Property Is Conveniently Located Close to Parks, the Lake, and Restaurants. (id:51530)
718 Royal York Road
Toronto (Stonegate-Queensway), Ontario
Beautifully updated bungalow featuring a welcoming covered front porch and thoughtful finishes throughout. The Newly Renaovated Main level offers an open-concept Kitchen, Living and Dining area, New Hardwood Flooring, Pot lighting, gas fireplace, and elegant light fixtures. The newly renovated kitchen is perfect for entertaining, complete with New stainless steel appliances, a stylish hood fan, a picture window above the sink, and a spacious island with breakfast seating. There are three bright bedrooms on the main floor, each with large windows and double sliding-door closets. The stunning 5-piece bath includes double sinks, a rainfall showerhead, and a deep soaker tub for relaxing. The fully finished lower level provides excellent flexibility with a second kitchen, large family room and separate recreation room which could easily double as a 4th bedroom, Renovated 4-piece bath, Bright Laundry area and a generous storage room with built-in shelving. Ideal for in-law or multi-generational living. An attached single-car garage includes a handy loft for additional storage. This is a home that combines comfort, function, and style in a family-friendly layout. 10 ++ (id:51530)
60 Murrie Street
Toronto (Mimico), Ontario
EARN $83K+ annually from this fully updated TRIPLEX offering a 4.1% CAP rate + Airbnb potential in a prime location! Or this could be your ideal Multi-Generational home! Come discover this rare chance to own an income-generating triplex. A standout opportunity for savvy investors or those seeking a spacious, multi-generational living solution for the entire family. The top & main floor apartments are fully furnished & with leases expiring at the end of this summer, they can be turned into AirBnB units for potentially more income generation. Full inspection has been completed & the report is available/attached. Close to the airport, the bus stop is just a short walk away, GO Train, Humber College, the waterfront, & all essential amenities. It consists of 3 spacious bedroom units, each thoughtfully updated to provide modern living spaces. The entire building, including all common areas & units, has been freshly painted & extensively renovated. Recent upgrades include a reshingled roof & insulation to enhance efficiency. The basement unit has been renovated, featuring a new fire escape window, kitchen, new tiles & laminate flooring throughout. The main floor & top-floor units have also been updated with renovated kitchens & laminate flooring. The top-floor apartment boasts new kitchen countertops & upgraded cupboard doors. The property features two walkout balconies up front & one walkout to a sundeck at the rear with a private entrance. A complete list of upgrades is available. 3 separate hydro meters & hot water tanks. Coin-operated washer & dryer. All electrical updated. The property offers 5 parking spots, one at the front & 4 at the back of the building, making it convenient for tenants. Whether you are an investor looking for a high-return property or a homeowner seeking additional rental income, this triplex is a rare find in a highly sought-after area. See attached for financials, floor plans & a complete list of upgrades. (id:51530)
8 Porter Avenue
Toronto (Rockcliffe-Smythe), Ontario
Opportunity for great lease-Beautiful Family Home 3 bedrooms(Main and Upper level) ample Eat-in Sized Kitchen Lovely Backyard, Shared Enclosed Outdoor Kitchen and Beautiful Gardens, Spacious open-concept living areas featuring crown moulding and an abundance of natural light.One Parking Space, The main-floor dining room can easily be transformed into a 4th bedroom. Elegant laminate and ceramic floors throughout large windows. Excellent Location, with TTC at the Door, Close to Schools, Highways, All Amenities, Close to the Junction, Stockyards, St. Clair W, Walmart And Other Major Box Stores. Virtual Staging has been used. Enjoy shared-ensuite laundry and a sunny backyard. Not to be missed - Book your showing today! Tenant has access to shared laundry on the lower level laundry, driveway for parking and backyard.Tenant has 70% shared utilities with lower level tenant. (id:51530)
175 Hay Avenue
Toronto (Mimico), Ontario
Not all homes are created equal. This all brick ,Energy Star certified masterpiece created by Wynford Homes will take your breath away. With over $100k in upgrades and aprox. 3000 sq/ft of freshly painted total living space it offers 3 bedrooms and 4 bathrooms finished with a modern sophistication that is unmatched. The 11 ft ceilings in the main living space and 8 ft double sliding doors across the back of the home create a bright and beautiful flow out to the private back deck. The beauty of the upgraded designer Cameo kitchen is enhanced by a 9 ft quartz island with waterfall, double sided breakfast bar and Italian marble backsplash. The upgraded Fisher Paykel appliances and bounty of custom kitchen cabinetry is complimented by the 11 ft porcelain clad gas fireplace with floating custom shelving. Along with the accompanying dining area this space is a dream for families and entertaining. The 6 ft porcelain floors in the separate dining area create a bright and quiet elegance along side the beautiful 5 hardwood floors throughout. The glass railings initiate a seamless transition as you move to the upper level of the home where you will find 3 large bedrooms. The generous primary suite is accompanied by a large on suite adorned with a large free standing tub and separate glass enclosed shower. The walk in closet offers an abundance of custom cabinetry. As you move to the lower level of the home you are met with a bright open concept space with 10 ft ceilings and outfitted with your own private luxury gym space. In the backyard you will enjoy peace and tranquility on the expansive maintenance free composite deck overlooking the large fully fenced newly sodded yard. The location is ideal as you will be 15 min to downtown , 100m from a large park with pool and community centre, 2 min from the Mimico Go station and Sanremo Bakery at the top of the street. 143ft of total lot depth . Remote Hunter Douglas Blinds were also newly installed for added privacy. (id:51530)
395 Keele Street
Toronto (Junction Area), Ontario
Fabulous Commercial Property In The Heart Of The Junction. Recently Renovated Restaurant With Tenant In Place. Fully Functional Basement w/2 Renovated Washrooms. Gorgeous 2nd and 3rd Floor Two Bedroom Apartments Featuring Renovated Kitchens, S/S Appliances, Washers & Dryers. Garage w/2 Parking Spaces. Private Back Patio. Central A/C & Heating Replaced in 2021. (id:51530)
10-105 Twenty Fifth Street
Toronto (Long Branch), Ontario
Steps To Humber College And The Lake. Excellent Neighbourhood. Ideal For Student And Or Students. Close To Shopping, Transit, Places Of Worship, Shops. (id:51530)
415 - 105 The Queensway Avenue
Toronto (High Park-Swansea), Ontario
Modern & Spacious Luxury 1 Bed + Den Nestled in one of the Toronto's most coveted area of Swan Sea. Large contemporary open concept floor plan/high end finishes, Hardwood floor, Bright floor -ceiling windows and much more. Den can be used as Second Bedroom/office. Excellent layout in great location Direct lake view from balcony, steps to Lake Ontario, Gardiner express way, high park , close to Bloor village, hospital , top schools in neighborhood, shopping plaza and plaza with grocery store , shoppers world, pet value, nail salon, Lakeshore Waterfront Trails and Beach, highway 427, Steps to TTC and many mor. Residents enjoy easy access to downtown Toronto and there is a day-care in the building. **EXTRAS** Amenities Included, concierge , Indoor/outdoor swimming pool, Gym, Tennis Court, Day-care, TTC @ Building Entrance, Min to QEW and Downtown to!! (id:51530)
30 Old Mill Road
Toronto (Kingsway South), Ontario
One Underground Parking Spot. Available for short or long term rental! Must be a Resident of 30 Old Mill Rd. (id:51530)
2413 - 105 The Queensway Avenue
Toronto (High Park-Swansea), Ontario
Luxurious Condo Living with breathtaking Lake Views - Enjoy Life by the Lake & Beach! Stunning 1 Bedroom, 1 bath Unit rarely available, Open Concept, functional layout, Granite Counter, Appliances. A short walk to Lake, restaurants, grocery stores and public transit. Enjoy A Luxurious Lifestyle With Exceptional Amenities- 24 Hrs Concierge, 2 separate gyms to use, Indoor & Outdoor Pool, Tennis Court, Fitness Center, Basketball Court, Party Room, Guest Suites and visitors parking. Right by Gardiner Expressway. Minutes To Downtown Toronto. (id:51530)
2404 - 56 Annie Craig Drive
Toronto (Mimico), Ontario
Luxury Living at Lago at the Waterfront! Discover this stunning 1-bedroom + den condo offering 663 sq. ft. of modern elegance, paired with a spacious 105 sq. ft. balcony. This sun-filled unit features floor-to-ceiling windows, flooding the space with natural light and creating a warm, inviting ambiance.The open-concept layout showcases a sleek kitchen with quartz countertops, a breakfast bar, and stainless steel appliances, seamlessly connecting to the living and dining area. Step out onto the balcony from both the living room and primary bedroom to enjoy breathtaking water views and indoor-outdoor living. This condo includes the convenience of an owned parking spot and locker. Lago at the Waterfront is renowned for its exceptional amenities, including: An indoor pool, hot tub, and sauna for relaxation. A state-of-the-art gym to maintain your active lifestyle. A theatre room for private screenings. An outdoor entertaining area with BBQ facilities. A convenient dog washing station. Ample visitor parking, stylish party room, guest suites, and a 24-hour concierge. Located in the vibrant Humber Bay Shores community, this is your opportunity to experience the ultimate in waterfront living. Don't miss out your dream lifestyle awaits at Lago at the Waterfront! (id:51530)
40 - 70 Eastwood Park Gardens
Toronto (Long Branch), Ontario
Stunning Rarely Offered 1 Bedroom Plus Den Suite In Vibrant Long Branch. Open Concept Main Living Space With Loads Of Natural Light, Smooth Ceilings & 674 Sq Ft Of Living Space. A Modern Kitchen Equipped With S/S Appliances, Backsplash, Quartz Counter Tops And Gleaming Laminate Floors Through Out. This Unit Is Located In The Heart Of Long Branch And Steps To The Waterfront, Transit And Wonderful Dinning & Shopping Options. Last But Definitely Not Least A Private Terrace To Enjoy The Summer BBQ's & Sunshine!! (id:51530)
2 - 159 Tenth Street
Toronto (New Toronto), Ontario
Fabulous Daniels-Built Executive 3 bedroom Townhouse. This Bright And Spacious Unit Has Many Outstanding Features! Enjoy Your Living & Dining Room W/Hardwood Floors, & Large Windows. Entertaining In Your Open Kitchen Is A Treat W/Centre Island, Granite Counters, & Fabulous Stainless Steel Appliances. The Main Living Area Also Has A Rare And Convenient 2-Pc Bathroom. The Stairs Lead Up To The Primary Bedroom W/Large Walk-In Closet & 4-Pc Ensuite Bathroom. The 2nd and 3rd Bedrooms Enjoy Two Closets, Large Bright Windows, & Steps From Another 4-Pc Bathroom. On The Ground Floor You'll Find A Family/Rec Room That Is Great As A Tv Room, Office, Or Additional Bedroom. The Ground Floor Also Has A Convenient Walk-Out To Your 2-Car Garage. Finally The Season Is Right For Your Open-Air Terrace Perfect For Barbecue Or Relaxing At The End Of The Day. (id:51530)
948 Runnymede Road
Toronto (Rockcliffe-Smythe), Ontario
Discover your dream home in the heart of St.clair and Runnymede, a highly sought - after neighbourhood bursting with potential. This Tiny bungalow offer two good size bedroom, living room with gas fire place (as-is, owner never use) kitchen has plenty of cabinet storage with natural lights pours in through from the skylight offering a direct access to backyard. Enjoy effortless access to amenities and transit only few steps away from Bloor west Village and Runnymede Station. roo shingles (as-is), furnace/AC (6 Y/O), HWT (r) (id:51530)
2878 Dundas Street W
Toronto (Junction Area), Ontario
Start building today fully permitted for a 260-seat restaurant & bar! No wait time for approvals. Situated in the heart of Torontos thriving Junction, steps to Keele & Dundas, this expansive open-concept space with soaring ceilings offers unmatched visibility and foot traffic. The perfect canvas for your restaurant, café, or retail vision. LL open to collaborate a rare chance to create something extraordinary in one of the citys most dynamic neighbourhoods! (id:51530)
1414 - 155 Legion Road N
Toronto (Mimico), Ontario
5 Elite Picks! Here Are 5 Reasons to Make This Condo Your Own: 1. Large, Open Concept 640 Sq.Ft. 1 Bedroom + Den Suite with 2 Private Balconies in iLoft Building at Mystic Pointe Overlooking Mimico Creek Park with Breathtaking Views Right to the Lake! 2. Open Concept Kitchen, Den/Office (or Dining Area) & Living Room Boasting Stunning Floor-to-Ceiling Windows & Patio Door Walk-Out to Large Balcony with Outstanding Views! 3. Spectacular Kitchen Featuring Ample Cabinet & Counter Space, Centre Island/Breakfast Bar, Granite Countertops, Classy Tile Backsplash & Stainless Steel Appliances. 4. Generous Primary Bedroom with Large Closet & Oversized Walk-Out to It's Own Private Balcony! 5. 4pc Main Bath & Convenient Ensuite Laundry Closet Complete This Amazing Suite... Plus 1 Underground Parking Space & Exclusive Storage Locker! All This & More! Gas & Water Included in Condo Fees. Fabulous Building Amenities Including Concierge, Gym & Fitness Centre, Whirlpool, Sauna, Squash Court, Billiards Room, Theatre Room, Roof BBQ Terrace, Outdoor Pool & Whirlpool & More! Prime Mimico Location within Walking Distance to Mimico Creek Park, Humber Bay Park & Trails Along the Waterfront, Newly Designed Grand Avenue Park (Splash Pad, Off-Leash Dog Park, Multi-Use Sports Field & More!), Public Transit, Shopping & Restaurants, and with Quick Access to Lakeshore Rd. & Gardiner Expressway!! (id:51530)
Basement - 145 Yorkview Drive
Toronto (Stonegate-Queensway), Ontario
Cozy 1 Bedroom Basement Apartment In A Convenient Location. Entire Unit Is Approx 400Sqft, With 8Ft Ceiling Height. Shared Laundry. Utilities Inclusive Up To Household Cap Of $350/Month. Bus Stop Just Outside Of Property, And Minutes To Islington Ttc Station. No Frills, Mcdonalds, Dollarama, Lcbo And Restaurant All a Short Walk From The Property.No smoking and No pets are preferred. Unit is suitable for a single occupant due to limited space and size. PROPERTY HAS NO PARKING AND NO ADDITIONAL PARKING CAN BE ARRANGED. (id:51530)
2400 Bloor Street W
Toronto (Runnymede-Bloor West Village), Ontario
Attractive Income Corner Property With 85' Frontage On Armadale Ave. Renovated Two One Bedroom Two Two Bedrooms Apartments And Two Commercial Units Fully Leased. Located Next To The Jane Subway Station. Newer Roof And Windows. Six Separate Hydro Metres. Separate Gas Meter for the Restaurant Tenant. An Excellent Investment For The Discriminating Buyer (id:51530)
175b Lake Shore Drive
Toronto (New Toronto), Ontario
Attention builders!! Prime 37.5 x 175 foot lot backing onto Rotary Peace Park and overlooking Lake Ontario, on the most coveted street in Lake Shore Village!!! Building Plans ready to build a 2,723 sqft home with open concept main floor, 4 Bedrooms on 2nd level and a massive 3rd floor fully covered patio or office overlooking Lake Ontario! Property is backing onto the park that can be accessed via a gate directly from the backyard! The opportunities are endless with this property offering a perfect open canvas to build your dream home or lakeside retreat. Fantastic views of park and lake. Conveniently located close to an abundance of family amenities with waterfront trails and sports facilities including Rotary Peace Park, Beach and Outdoor Pool and Colonel Samuel Beach Park. Steps to the waterfront and a small beach. Just a few minutes drive to The QEW & GO. Close walking distance to affluent schools, shopping, restaurants, public transportation and so much more! (id:51530)
2 - 1706 Dundas Street E
Mississauga (Dixie), Ontario
Dual Franchise for Sale Gino's Pizza & Wing Machine Mississauga . High Sales | Low Rent | Prime Location. Take advantage of this rare opportunity to own TWO major franchise brands under one roof in a high-demand Mississauga location. Gino's Pizza + Wing Machine = Double the Revenue Streams, Loyal Customer Base, and Strong Brand Power! Business Highlights: Dual Franchise Operation Gino's Pizza & Wing Machine | High Weekly Sales- Steady & Profitable | Low Rent Great Lease Terms | Fully Operational Staff in Place | Established Location with Strong Foot Traffic | Turnkey Business - Just Take Over & Start Earning | Full Franchise Support & Training Provided | $25,000 Franchisor Transfer Fee . Prime Mississauga Location | Located in a busy plaza, surrounded by residential communities, schools, and businesses. Lots of walk-in traffic and delivery demand. (id:51530)
80 Weston Road
Toronto (Junction Area), Ontario
"ASSET SALE " Location, One of the Busiest Shopping Area. Best Ghost Kitchen Concept Restaurant.Easy Operating Family Business. Located on one of the busiest Roads of Toronto, On Intersection of Weston Road and St Clair. Very Busy Plaza with excellent Businesses, Surrounded by Residential Neighbourhood. New High Rise Condos are coming up on Walking distance. Reasonable Rent with Extras.More than 1500 sq ft Area plusBig Private Patio Area. Lots of Free Parking. Double Wide Frontage and Great Street Presence.Very Clean and Open Concept High-End Interior. Private Patio and Lots of Sitting. Potential Business Boost with LLBO Option. Can Be Sold as "FRANCHISE" Too (id:51530)
2022 - 30 Shore Breeze Drive
Toronto (Mimico), Ontario
Welcome To Eau Du Soliel, A Modern Waterfront Community In Mimico! Live At In This Spacious560 Sqft , 1 Bedroom With 105 Sqft Balcony! Amenities Inc Games Room,Saltwater Pool, Lounge, Gym, Yoga& Pilates Studio, Dining Room Party Room And More! Close To The Gardiner Ttc& Go Transit. (id:51530)
139 - 235 Birmingham Street
Toronto (New Toronto), Ontario
Bright And Spacious Corner End Unit Townhouse Offering Approximately 1200 Sq.Ft. Of Modern Living Space In South Etobicokes Most Vibrant Parkside Community! This Sun-Filled 2 Bedroom, 2.5 Bathroom Home Features An Open Concept Layout With High Ceilings, A Stylish Kitchen With Stainless Steel Appliances, And Ensuite Laundry For Everyday Convenience. The Main Living Area Is Perfect For Entertaining Or Relaxing In Comfort.Enjoy The Tranquility Of A Lakeside Lifestyle Right In The CityJust Minutes To Lake Ontarios Beaches, Trails, And Green Spaces. One Parking Spot Included. Built By Menkes, This Contemporary Townhome Is Ideally Located Close To Mimico And Long Branch Go Stations, Major Highways, Humber College, Trendy Restaurants, Parks, And All Essential Amenities.A Rare Opportunity To Own A Turn-Key Home In A Prime Location That Blends Urban Energy With Natural Beauty. You Will Love Living Here! (id:51530)
1662 Queen Street W
Toronto (South Parkdale), Ontario
TURNKEY BAR OPPORTUNITY IN PARKDALE. THIS FUNKY FLEXIBLE SPACE IS READY FOR YOUR VISION. FULL BASEMENT USED FOR COMEDY SHOWS ETC. WITH A SMALL PREP KITCHEN FOR SNACKS. PLEASE DO NOT GO DIRECT & SPEAK WITH STAFF. YOUR DISCRETION IS APPRECIATED. (id:51530)
304 - 1787 St. Clair Avenue W
Toronto (Weston-Pellam Park), Ontario
This southfacing 1B + Den unit offers ample sunlight and quiet courtyard exposure. Den can fit a full size bed. 9 Foot Ceilings with High-End Finishes. Scout Condos By Graywood Is An Urban Chic Boutique Midrise Building With 269 Suites & Retail Shops To Compliment The Existing And Growing Community Of West St.Clair West. Surrounded By Joyful Mix Of Mom And Pop Shops, Eateries, Independent Breweries And Cafes. Just Steps From Stockyards Village And The Dedicated 512 Ttc Line To St.Clair And St.Clair West Subway Stations. Minutes to Junction neighborhood. The building is just under 3 years old. (id:51530)
221 Roncesvalles Avenue
Toronto (Roncesvalles), Ontario
Incredible Opportunity to Own Two Thriving Toronto Café Locations Well-established, fully equipped, and highly rated, this turnkey café business operates in two prime neighborhoods: Yonge/Lawrence and Roncesvalles Village. SAVA Crepes & Coffee offers strong year-over-year sales growth, impressive community following, and fully documented operational systems with managers in place. All equipment is fully owned and meticulously maintained. Ideal for investors or owner-operators seeking a profitable, scalable business with immediate cash flow. The total asking price for both locations: $250,000. NDA required for financial details. (id:51530)
4304 - 2220 Lake Shore Boulevard W
Toronto (Mimico), Ontario
Lakeside Luxury Meets Urban Convenience in Mimico! Welcome to 2220 Lake Shore Blvd W a beautifully appointed 2-bedroom, 2-bathroom corner unit perched on the 43rd floor, offering 801 sqft of modern living space in one of Toronto's most vibrant waterfront communities. Facing northwest, this sun-filled suite boasts breathtaking views of Lake Ontario, the city skyline, and spectacular sunsets from your private balcony the perfect spot to enjoy your morning coffee or unwind in the evening. Step inside to discover a bright, open-concept layout featuring floor-to-ceiling windows and soaring 9-foot ceilings. A sleek modern kitchen with stainless steel appliances, and stylish finishes throughout. The spacious primary bedroom includes a walk-in closet and a private ensuite bath, creating the ideal retreat after a long day. Live in true resort-style comfort with access to over 30,000 sqft of premium amenities, including an indoor pool, sauna & steam room, fitness centre, yoga studio, squash court, rooftop BBQ terrace, theatre room, and a sports lounge. Everything you need is just steps away with direct indoor access to Metro, Shoppers Drug Mart, LCBO, and major banks making everyday living incredibly convenient.Enjoy life in a thriving neighbourhood just minutes from waterfront trails, Humber Bay Park, and Mimico Beach perfect for outdoor enthusiasts and families. Surrounded by trendy cafes, local eateries, and green spaces, youll be immersed in both nature and culture. Commuting is a breeze with a 5-minute walk to Mimico GO Station, 15-minute drive to downtown, and easy access to the Gardiner Expressway. Ideal for young professionals, downsizers, or small families, this unit includes 1 parking space and a locker for added convenience. (id:51530)
3775 Lake Shore Boulevard W
Toronto (Long Branch), Ontario
Fantastic Investment Opportunity, Fully Leased Mixed Use Property On Lakeshore with $80K in Net Income from 1 Store and 3 Residential Apartments. The building includes a retail store and three apartments with leases in place. TTC at Doorsteps, Long Branch GO, Humber College,Minutes away, close to Highways. (id:51530)
66 - 1624 Bloor Street E
Mississauga (Applewood), Ontario
***Power Of Sale ***Bright & Spacious 5 Bedroom 2 Level Townhouse ***Approx. 1500 Sq Ft With Open Concept Main Level With 2 - 2Pcs Washroom ***Renovated Modern Kitchen With S/S Apps***Hardwood Floors ***Pantry ***Pot Lights ***Walk Out To Large Balcony. ***Amenities Includes Indoor Swimming Pool, Gym, Recreation Room ***One Exterior Parking ***Close To Etobicoke Border, Short Ride To Kipling Subway Station, Close To QEW & Hwy 427. (id:51530)
28a Twenty First Street
Toronto (Long Branch), Ontario
Welcome to 28A Twenty First Street a modern, custom-built home in the heart of Long Branch, steps from the lake, parks, top-rated schools, and transit. Built in 2018, this 4-bedroom, 5-bathroom home offers over 2,412 sq ft above grade plus a finished basement with nearly 12-foot ceilings and walk-up, totaling more than 3,600 sq ft across three levels, all with soaring ceiling heights.The open-concept layout is bright and airy, with smooth ceilings, hardwood floors, pot lights, custom millwork, and oversized floor-to-ceiling windows. The designer kitchen features sleek cabinetry, premium appliances, a Cambria Quartz topped island, flowing into spacious living and dining areas perfect for entertaining or everyday family life. Upstairs offers a well-balanced mix of bedroom sizes, ideal for family, guests, or office space. The primary suite includes a spa-like ensuite, 2 walk-in closets, and serene backyard views. A second-floor laundry room and 3 full bathrooms provide convenience.The finished lower level impresses with nearly 12-foot ceilings, a bath, flexible living space, and a walk-up to the professionally landscaped yard featuring mature greenery, accent lighting, and irrigation. Premium features include: Solar Panels with Battery Storage valued at apprx 50k* Custom-designed wrought iron inserts in front door glass for enhanced privacy* Custom roller shades and Restoration Hardware drapery on the main floor, valued at approximately 25k* Panasonic trim and designer hardware* Upgraded Roxul Insulation * EV charger RI *Central Vac RI* Energy-efficient construction and high-performance materials throughout. Ideally located near the lake, GO train, Humber College, shops, and cafes, with easy access to downtown and highways. This home is a rare blend of style, sustainability, and function in one of Toronto's most desirable west-end communities. (id:51530)
88 South Kingsway Way
Toronto (High Park-Swansea), Ontario
Step into a sanctuary of modern luxury and impeccable design! This exquisite 4000+ sq ft contemporary masterpiece, crafted by David Peterson Architect Inc., offers a unique blend of functionality and elegance. Featuring 3+1 bedrooms, 4 baths, and a lush garden atrium, this home is a serene retreat in a private woodland setting with breathtaking seasonal views. Located just minutes from downtown, the airport, and Bloor West Village, this rare offering boasts top-of-the-line finishes, including natural maple and Statuario accents throughout. Enjoy the convenience of Samsung and Bosch appliances, a custom sauna, a swim spa, an EV charger, and a separate suite perfect for in-laws or nannies. This freshly painted home truly offers a luxurious retreat for all members of the family! (id:51530)
3422 - 30 Shore Breeze Drive
Toronto (Mimico), Ontario
Fantastic One Bedroom With Owned Parking And Locker In One Of Toronto's Most Desirable Condo Developments, Eau De Soleil. Just Move Right In And Enjoy. This Unit Is Loaded With Thousands Of Dollars In Upgrades, Custom Millwork, Accent Lighting, Recessed Audio And Lighting, Voice Activated Lutron Lighting Control And Voice Activated Lutron Automated Window Blinds, Ring Thermostat (Cell Phone Controlled). Spacious Balcony Oasis With Sunsets. Unit 560 sq ft Balcony 105 sq ft as per Builders Plan. (id:51530)
216 - 100 Coe Hill Drive
Toronto (High Park-Swansea), Ontario
Beautifully Kept, Spacious (960 square feet) and Bright 2 Bedroom/1 Bathroom Co-op Unit for Sale! Situated Just Steps to Bloor West Village and High Park, This Home Offers The Best of Both Worlds: Close to Nature and Greenspace, Walking and Cycling Trails, with Easy Access to Major Transportation Routes, Public Transit and Famous BWV Shopping and Restaurants! This Pretty-As-Can-Be Unit Features A Brand New Kitchen (Renovated 2025) with Dishwasher, Sun-Filled Living and Dining Room, Hardwood Flooring Throughout and a Walkout to West Facing Balcony. King-Sized Bed Primary Boasts Large Windows and A Walk-In Closet. Second Bedroom is a Great Size with a Large Closet. Brand New AC Unit Installed. Excellent Investment For First Time Buyer or Downsizer. West End is the Best End - Buy This Gorgeous and Affordable Unit and Start Enjoying Living in one of Toronto's Most Coveted Neighbourhoods! **EXTRAS** One exclusive underground parking space, and one exclusive locker included. Very Reasonable Maintenance Includes Property Tax and All Utilities Except Hydro. This is a Co-op Building - Financing Available Through Credit Unions. The Best Value in Bloor West Village! (id:51530)
2206 - 105 The Queensway
Toronto (High Park-Swansea), Ontario
Unmatched Views, Unbeatable Location! Welcome to Suite 2206 at NXT Condos! Elevated on the 22nd floor, this bright and modern 1-bedroom suite offers breathtaking 270 views of the lake, city skyline, and unforgettable sunsets. Featuring hardwood floors, full-size stainless steel appliances, in-suite laundry, and a spacious private balcony this is condo living at its finest. Enjoy resort-style amenities including: Indoor & Outdoor Pools, Two Fitness Centres, Tennis Court, Sauna, Rooftop Deck, BBQ Area, Media Room, Party Room, Games Room, Concierge, Guest Suites, Visitor Parking, and more. Unbeatable location just steps to the streetcar, with easy access to High Park, Sunnyside Beach, the Martin Goodman Trail, and major highways. (id:51530)
Basement - 618 Brown's Line
Toronto (Alderwood), Ontario
Newly Renovated 1 Bedroom Basement unit Available in the heart Toronto's vibrant Alderwood community! Conveniently located, this property offers quick access to the QEW, Sherway Gardens,Long Branch GO, TTC routes, and Humber College. Just 15 minutes to downtown and 10 to the airport, it's surrounded by parks, shops, dining, and amenities perfectly balancing city living with neighborhood charm. This unit does not include parking. Parking is available for $100 per month Extra. (id:51530)
9 - 61 Advance Road
Toronto (Islington-City Centre West), Ontario
Rarely Available Second Floor Carpeted Corner Office bathed in natural light. A bright and open shared office space for up to 30 employees, 2 Executive private offices, a boardroom, 2 storage rooms and a kitchen/lunch room. Excellent value. Excellent location. Easy access to highways, public transit, Sherway Gardens, Airport, Bloor St & Queensway Ave restaurants and bars. Current rate includes 6 parking spaces with more available if required. (id:51530)
512 - 15 Windermere Avenue
Toronto (High Park-Swansea), Ontario
Waterfront Living! Welcome To The Desirable Windermere By The Lake Residences. Meticulously Clean And Well-Maintained 1 Bedroom Unit With Parking. Bright And Functional Unit Includes Laminate Floors Throughout - Open Concept Kitchen And Living Room With Breakfast Bar, Granite Counters, A Large Bedroom With Double Closets And Large Ceiling To Floor South/West Facing Windows With Juliette Balcony. *Views Of Lake Ontario And Humber Bay Shores. Steps To The Lake, Parks And Walking And Cycling Trails! Ttc And Go Train, Downtown In 10 Min Via 1'Gardiner Expressway! Nearby Shops, Restaurants, Bars And More! Building Features 5 Star Amenities. A Perfect Location To Call Home- Don't Miss Out! (id:51530)
422 - 80 Marine Parade Drive
Toronto (Mimico), Ontario
Stunning panoramic lake and city views from this rare, top-floor corner suite at Waterscapes! This beautifully appointed 2-bedroom + den unit offers 1,285 sq. ft. of elegant interior living space, plus a massive 370 sq. ft. wraparound terrace all with unobstructed south, east and west views of the lake, skyline, and CN Tower. Enjoy total privacy in this podium-level penthouse featuring floor-to-ceiling windows, two full bathrooms, and a split-bedroom layout. The gourmet kitchen is complete with granite countertops, ample cabinetry, a large island, and premium stainless steel appliances perfect for entertaining. Spacious primary bedroom fits a king-sized bed and offers a walk-in closet with spa-inspired ensuite. Separate den is ideal for a home office. Includes two side-by-side parking spots and one locker. Enjoy resort-style amenities: indoor pool, hot tub, sauna, gym, yoga studio, rooftop terrace, party room, theatre room & more. Steps to lakefront trails, parks, restaurants, cafes, Metro, TTC, and just 10 minutes to downtown or the airport. A rare opportunity to lease one of the most desirable waterfront units in Toronto! (id:51530)
3012 - 105 The Queensway
Toronto (High Park-Swansea), Ontario
Luxury down town core condo. unobstructed view of lake Ontario, 24 hrs concierge & security service, this luxury condo offers two gyms, sauna, guest room, indoor & out door swimming pools, BBQ, movie theatre, day care, bike rack, dog park, close to all amenities, HWYS, TTC, bike path. Price to sell. Motivated vendor. Ideal for couple or small family. (id:51530)
312 - 56 Annie Craig Drive
Toronto (Mimico), Ontario
Experience the best of city living without the downtown congestion at this stunning 2-bedroom, 2-bathroom condo near the lake. Enjoy the tranquility of waterfront living with scenic parks, hiking trails, and green spaces just steps from your door. This open-concept suite offers two spacious bedrooms, a modern layout, and includes parking and a locker for added convenience. Located minutes from downtown Toronto with easy access to TTC and shopping, this condo strikes the perfect balance between urban convenience and natural beauty. Residents enjoy exceptional amenities including a fully equipped fitness centre, yoga and weight room, theatre, billiards, party room, indoor pool, hot tub, sauna, outdoor BBQ area, guest suites, and ample visitor parking. All of this in the highly sought-after Lago building-an incredible value in one of the city's most desirable waterfront communities. (id:51530)
1105 - 4 Elsinore Path
Toronto (New Toronto), Ontario
Welcome to this bright and deceptively spacious luxury bachelor condo with unobstructed views of Lake Ontario. Perfect for students young professionals, or smart investors, this sunny, south-facing studio offers an open concept layout that feels larger than expected. Enjoy morning coffee with a view, or step outside to explore the nearby beaches, Lakeshore trails, and waterfront parks. Just minutes to Humber College, shopping, cafes, and schools. Convenient access to the Gardiner and Hwy 427 makes commuting a breeze. Located in a well-managed, quiet building with ensuite laundry. Close to everything South Etobicoke and the vibrant Lakeshore community has to offer. Affordable lakefront living ideal for first-time buyers or rental income! (id:51530)
703 - 2300 St. Clair Avenue W
Toronto (Junction Area), Ontario
Sun-Filled 2 Bedroom Suite Available In Stockyards! Open Concept Floorplan With Nearly 800 Sf Of Interior Living. Quiet Corner Unit, 2-Full Bathrooms, Freshly Painted, Professionally Cleaned, Chic Finishes, Laminate Flooring Throughout, 9 Ft Ceilings, Spacious Closets InBedrooms. Convenient Location, Minutes From Ttc/Streetcar, Major Banks, Coffee Shops, StockYards Village, Metro Grocery, Canadian Tire, Shoppers Drug Mart, Scenic High Park & More. (id:51530)
3 - 1839 Davenport Road
Toronto (Weston-Pellam Park), Ontario
Newly Renovated 3rd Floor Apartment, Close to All Amenities, TTC, Shops, Schools. Rent includes: Heat, Hydro & Water, Fridge, Stove, Available Immediately. No Parking. (id:51530)
25 Mcclinchy Avenue
Toronto (Kingsway South), Ontario
Welcome Home to the Kingsway, this sun filled home will have you fall in love with every step, nestled among a park like setting, on a quiet small street, mature trees, beautiful picture windows provide sunshine all day, a finished basement and a private & quiet back yard Oasis, move in or build new, the possibilities are endless. (id:51530)

