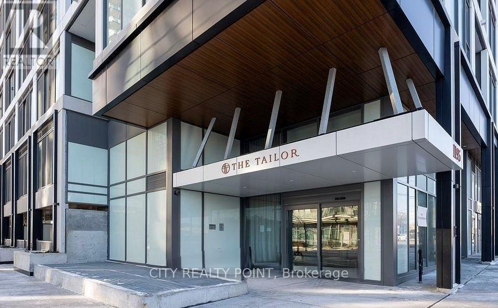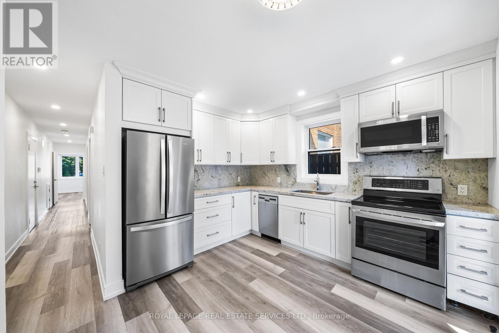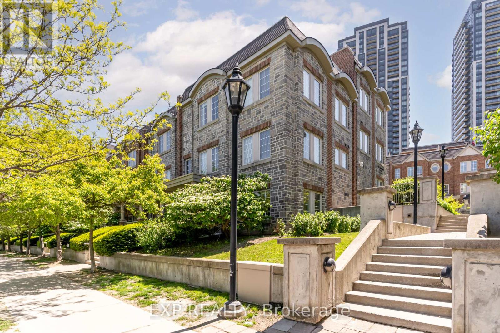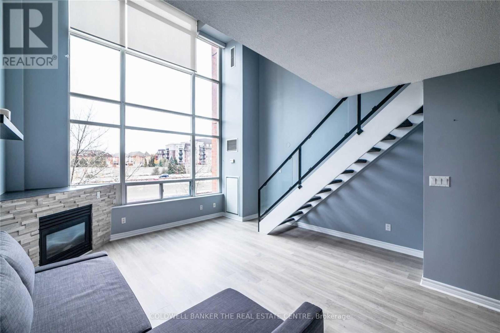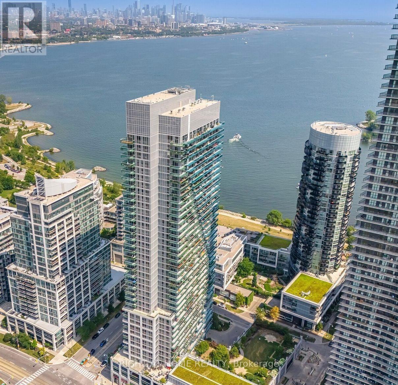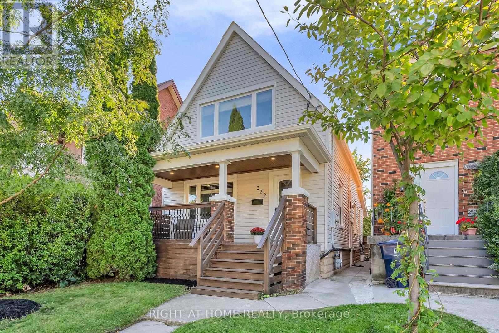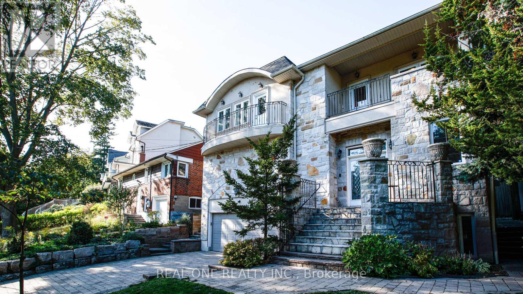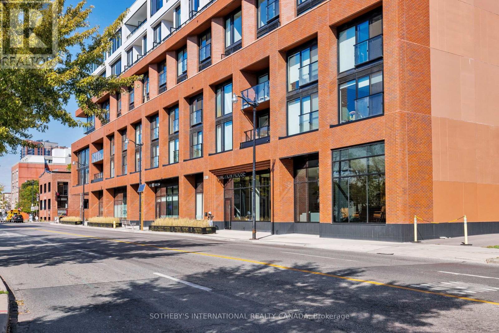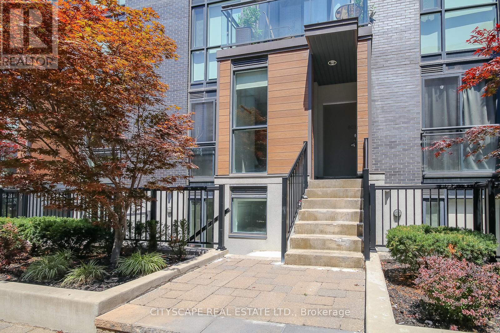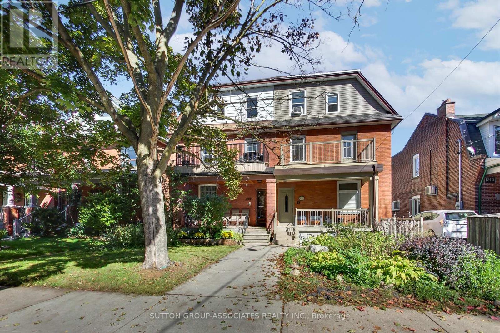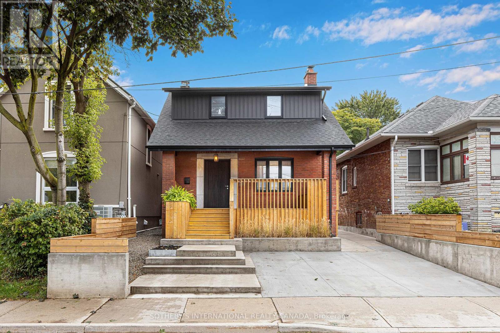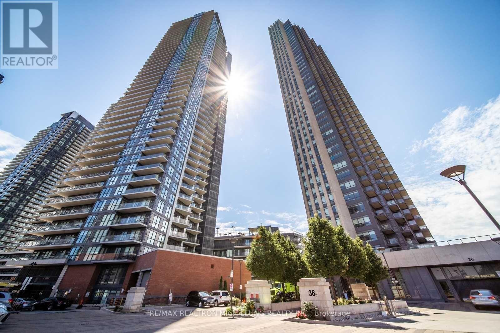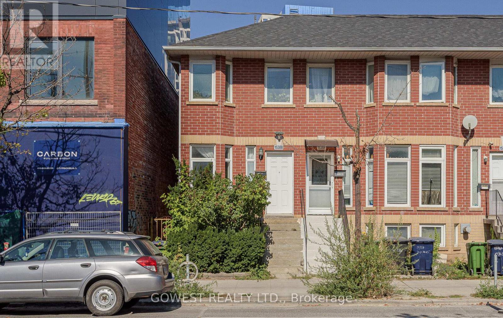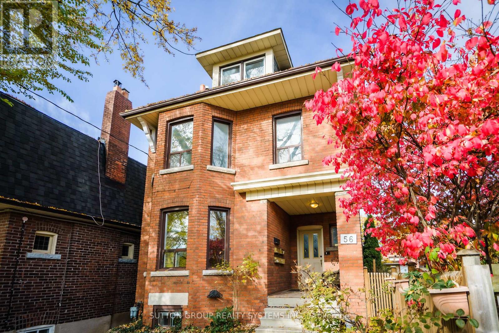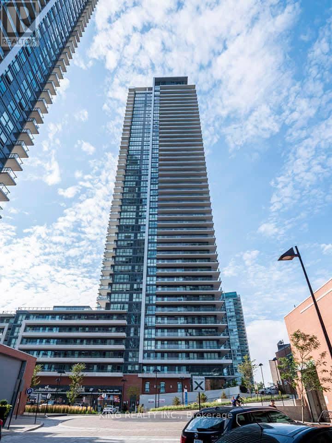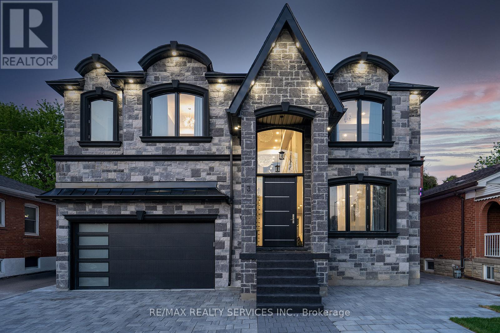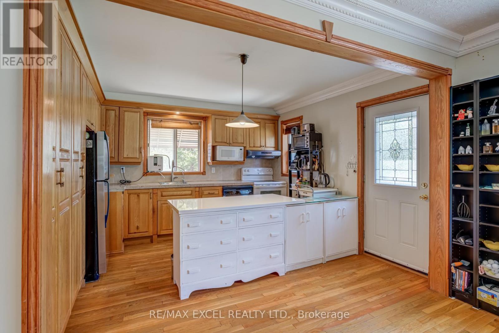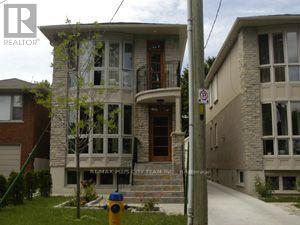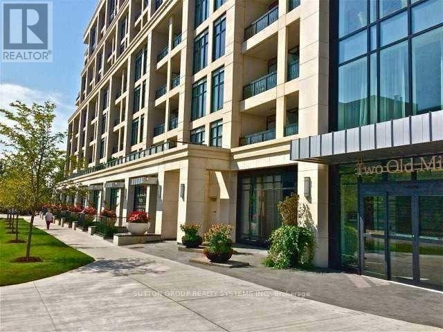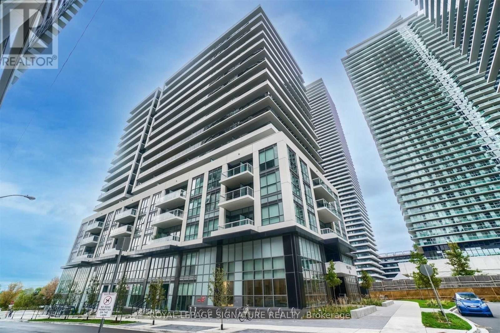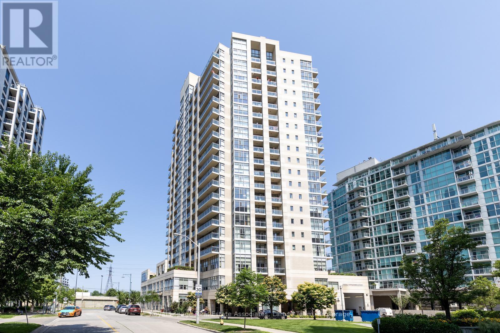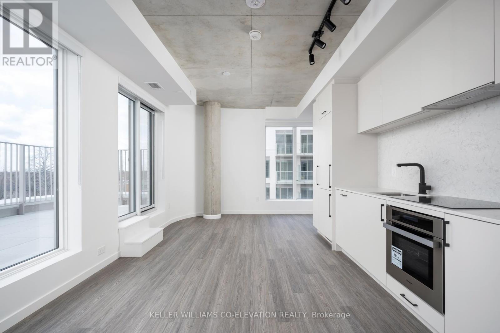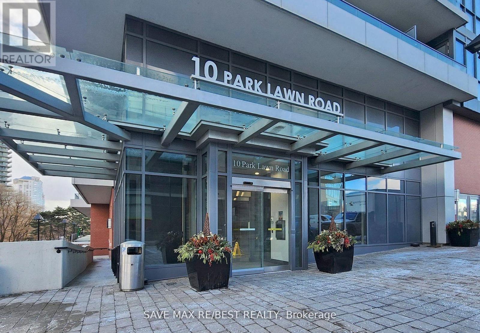Roxanne Swatogor, Sales Representative | roxanne@homeswithrox.com | 416.509.7499
408 - 1195 The Queensway
Toronto (Islington-City Centre West), Ontario
Welcome To The Tailor! Nestled In The Heart Of Etobicoke, This Residence Is Tailor-Made For Young Professionals Or Couples Seeking The Urban Lifestyle and unrivaled experienced. This Open-Concept Gem Boasts A Private Juliette Balcony, Complemented By A Suite Of Stainless Steel, Energy-Efficient Appliances And A Gleaming Quartz Kitchen Countertop. Its 9-Foot Ceilings, Laminate Flooring, And Floor-To-Ceiling Windows Usher In An Abundance Of Natural Light, Creating An Inviting Atmosphere. With Public Transit Just Steps Away And A Short Commute To Downtown Toronto, You'll Have Easy Access To All The City Has To Offer. Plus, Sherway Gardens Is Nearby, Adding An Extra Layer Of Convenience To Your Lifestyle. (id:51530)
2 - 50 Arcadian Circle
Toronto (Long Branch), Ontario
Welcome to this stylish 2-bed, 2-bath apartment on the main floor of a beautifully maintained triplex in Long Branch. This bright unit offers a spacious layout with modern updates, including crown moldings, pot lights, and upgraded windows and doors. The living room features a built-in media cabinet with smart storage, while the kitchen shines with granite counters, tile backsplash, stainless steel appliances, and ample cabinetry. Enjoy a full 4-piece bath plus a convenient 2-piece powder room. Both bedrooms are generously sized with closets and organizers. Located on a quiet street steps away from Lake Promenade, enjoy easy access to parks, trails, & retail shops, with the TTC & GO Train nearby for easy commuting. Dont miss the chance to make this charming main floor unit your new home in the sought-after Long Branch area! Includes 1 parking spot. Water and heat included, tenant pays hydro. Shared coin laundry. (id:51530)
23 - 93 The Queensway
Toronto (High Park-Swansea), Ontario
Step into this quaint 2-bedroom, 1.5-bathroom townhome, designed for both comfort and contemporary living. The open-concept layout welcomes you with a sunlit living room, featuring a walkout to a generous balcony perfect for relaxing or entertaining. The dining area flows seamlessly into a stylish kitchen, complete with sleek stainless steel appliances and a handy pantry for extra storage. Brand New luxury Vinyl Plank Floors throughout the unit, offering both elegance and easy upkeep. Both well-proportioned bedrooms boast large windows and a serene atmosphere. As a resident of Windermere By The Lake, you'll enjoy access to exceptional community amenities, making this an ideal home for those seeking convenience and modern living. (id:51530)
224 - 200 Manitoba Street
Toronto (Mimico), Ontario
Welcome to this 2-storey loft in the highly sought-after Mystic Pointe Skylofts II community! This unique space perfectly blends contemporary design with urban comfort, offering an open, airy layout. Step inside and be wowed by the 17-foot ceilings and dramatic two-storey window walls that flood the space with natural light. The open-concept living area features laminate floors and a cozy gas fireplace, creating the perfect atmosphere for both entertaining and relaxing.The kitchen is equipped with built-in appliances, ideal for those who love to cook or entertain in style. The upper-level bedroom overlooks the living area below, giving this loft a true urban-chic vibe, while two bathrooms add convenience and functionality. Enjoy a wide array of amenities, including a fully equipped gym, squash courts, rooftop deck, and a beautiful common courtyard. There's also ample visitor parking for friends and family. Ideally located just north of Lake Shore Boulevard West, you're steps from Humber Bay Park, Lake Ontario, and scenic walking trails. Conveniently close to Highway 427, TTC streetcar access on Park Lawn, and a variety of shops, grocery stores, and restaurants this location truly has it all. (id:51530)
216 - 16 Brookers Lane
Toronto (Mimico), Ontario
Experience luxury living at Nautilus by Monarch. This bright 2-bedroom, 2-bathroom suite features a sleek open-concept layout, floor-to-ceiling windows, and a spacious balcony with open city views. Modern kitchen with granite counters and stainless steel appliances. Includes 1 parking & locker. Steps to waterfront parks, trails, cafés, and TTC. Resort-style amenities for an elevated lifestyle.. (id:51530)
232 Sixth Street
Toronto (New Toronto), Ontario
Welcome to 232 Sixth Street, a beautifully renovated detached home tucked away on a quiet, no-exit street in the heart of South Etobicoke. Just steps from the scenic shores of Lake Ontario, lush lakeside parks, top-rated schools and transit, this home offers the perfect blend of urban convenience and lakeside tranquility. Enjoy all the amenities of Lake Shore Blvd and quick access to Mimico GO, the Gardiner Expressway and Highway 427. Whether you're looking to move in and enjoy or seeking an excellent investment opportunity with laneway home potential, this property truly delivers. The homes charming curb appeal sets the tone with tasteful landscaping and a covered front porch, perfect for that morning coffee. Inside, custom wainscotting, recessed lighting, and designer finishes create a warm, inviting feel. The open-concept living and dining area is flooded with natural light, while the modern kitchen boasts hardwood cabinetry, quartz countertops, stainless steel appliances, a chic tile backsplash and a pantry. The main level also features a renovated 3-pc bath and a versatile bedroom or home office with en-suite laundry. Upstairs, you'll find two spacious bedrooms with custom closets, upgraded lighting, plush berber carpeting, and a brand-new 4-pc bath. Step outside to a private backyard oasis with a covered porch, concrete patio, custom planter benches, a lovely new lawn and parking for three. The fully rebuilt lower level offers a self-contained two-bedroom apartment with private side entry and separate laundry ideal for rental income or extended family living. With new vinyl plank flooring, high profile baseboards, recessed lighting, upgraded light fixtures, custom built rad covers, professionally painted from top to bottom coupled with a newer roof, windows, electrical, plumbing, AC, and boiler, this home is completely turnkey. 232 Sixth Street is a rare find combining style, functionality and strong income potential, perfect for families or investors alike! (id:51530)
38 Stonegate Road
Toronto (Stonegate-Queensway), Ontario
Experience Muskoka-style living right in Toronto with this one-of-a-kind custom home backing directly onto the Humber River. Nestled in a tranquil greenbelt and surrounded by nature, this exceptional residence offers complete privacy while being just minutes from downtown.Designed for elegance and comfort, the home features 11-foot ceilings, skylights, coffered ceilings, pot lights, hardwood floors, tumbled marble, natural stone, and granite throughout. The chef-inspired kitchen, imported from Italy, is equipped with premium KitchenAid appliances.Additional highlights include a spacious main-floor office, a secondary living room, and a fully finished basement with an extra bedroom. Each bedroom has direct access to its own ensuite, while the luxurious primary suite boasts a spa-style bath with a corner Jacuzzi overlooking the river and a private fireplace. Walkouts to three balconies offer breathtaking, year-round views.Located on a quiet cul-de-sac with convenient access to highways, public transit, shopping, and the city core, this rare property combines luxury, seclusion, and a serene, cottage-like atmosphereall within Toronto. (id:51530)
903 - 2720 Dundas Street W
Toronto (Junction Area), Ontario
Welcome to The Eclectic Junction House Condos where urban style meets effortless living! This modern, spacious open-concept 3-bedroom penthouse suite is perched on the ninth floor of a boutique low-rise in the heart of the coveted Junction community. Designed for both comfort and sophistication, the home features a primary suite with a wall of custom closets, built-in shelving in all additional closets, and a living room with floor-to-ceiling built-in cabinetry enhanced by mood lighting. Storage throughout the unit is truly unparalleled.Enjoy elegant finishes like sleek hardwood flooring, built-in appliances, a large spa-inspired bathroom, and floor-to-ceiling windows. The expansive wrap-around balcony offers sweeping, unobstructed views of both the city and Lake Ontario perfect for entertaining or relaxing above it all.This residence comes with a prime parking spot equipped with an EV charger for utmost convenience. Residents have access to remarkable amenities, including a health and wellness gym, co-working space, and a rooftop terrace with BBQs, loungers, fire pit, dog area, and panoramic city and lake views. Concierge service and secure parcel storage make day-to-day living effortless.With a Walk Score of 97, you're mere steps from trendy cafes, top restaurants, markets, boutiques, schools, parks, bike paths, and public transit including the UP Express. (id:51530)
139 Harbourview Crescent
Toronto (Mimico), Ontario
Welcome to 139 Harbourview Crescent! Located in the highly desirable Humber Bay Shores neighbourhood, this beautifully renovated freehold townhome offers the perfect blend of comfort, style, and convenience. Thoughtfully updated throughout, this home features engineered hardwood floors, pot lights, an upgraded kitchen, modern bathrooms, a new front door, and more. The open-concept main floor boasts a spacious living and dining area complete with a built-in bookshelf and electric fireplace, creating a warm and inviting atmosphere. The renovated kitchen offers ample storage and walks out to a private back deck perfect for enjoying your morning coffee or hosting summer BBQs. Upstairs, you'll find two large bedrooms and two tastefully updated full bathrooms, offering plenty of space and comfort. The versatile lower level features an above-grade bonus room that can serve as a family room, bedroom, or a home office, with direct access to the deck and patio. An updated powder room and interior garage access complete this level. You wont want to miss the opportunity of securing a turnkey home just minutes from the waterfront with beautiful city skyline views, nearby parks, trails, restaurants, shops, and easy transit access. (id:51530)
Th - 802 - 57 Macaulay Avenue
Toronto (Dovercourt-Wallace Emerson-Junction), Ontario
Wallace walk! spacious 2 bed plus den townhouse with Juliette Balcony! light-filled corner townhouse - 2 bedrooms + 1-1/2 washroom! Functional design interior provides generous room sizes, ample storage, and quality finishes! Soaring 9 ft ceiling! Oversized living/dining! Wall-to-wall closet! 2nd bedroom with a closet! ensuite laundry. Parking is available at an additional cost. Unit is pet friendly. Walking distance to all major Transits! GO Bloor, Dundas West TTC, UP express, Roncy Village! Restaurants! bars! bike and walking trail in a natural setting! (id:51530)
203 Fairview Avenue
Toronto (Junction Area), Ontario
Bright and Spacious Large 4 unit property with exceptional tenants. Building is in highly sought-after Junction area. Nestled on a quiet, tree-lined wide street of century homes. This well-maintained semi has four self-contained units. 1st floor has walkout to back deck and garden. 2nd flr. has a gas fireplace and walkout to large deck. 3rd flr has a huge deck overlooking treetops. Basement unit has separate entrance. Laneway access to a large, detached, 2 car concrete block garage with potential to build a laneway home as per new City by-law! Short walk to transportation, desirable schools and trendy Junction shops and restaurants. The property generates immediate cash flow as well as the option of living in one unit while renting out the rest.1st and 2nd floors have washers and dryers! Tenants pay hydro. New flat roof 2014. Financials available upon request. 3rd flr income not included in financials will be vacant on closing. Buyer to estimate rental income This property represents a great opportunity for investors or extended families in one of Toronto's most desirable neighbourhoods! (id:51530)
55 Mimico Avenue
Toronto (Mimico), Ontario
A rare and exquisite offering. This architect's own modern residence and additional stunning coach house have been artfully reimagined to accommodate multi-generational living or a seamless live-work lifestyle. Every detail reflects an extraordinary commitment to design. Soaring ceilings and walls of custom Bauhaus windows bathe the interiors in natural light, while a balanced palette of wood, concrete, and tile creates warmth and modern elegance. The main level's open layout flows effortlessly to an outdoor deck overlooking a lush private backyard. At its heart, a sophisticated kitchen with a 10 foot Laminam island, Miele gas cooktop, and integrated appliances invites both intimate family moments and elegant entertaining. A separate lounge anchored by a decorative brick fireplace offers a serene retreat ideal for reading, reflection, or quiet conversation. Up the custom oak staircase, three bright bedrooms and a spa-inspired wet room with antique clawfoot tub and double vanity form a tranquil upper level, designed for rest and renewal. The bright lower level provides a self-contained studio suite perfect for extended family or guests. But wait, the piece de resistance is the 600 sq. ft. fully insulated Coach House, a true architectural statement. With 15-foot ceilings, a loft, and fully retractable glass doors, this inspiring space offers endless possibilities as a creative studio, guest quarters, or private sanctuary. Polished concrete floors have been fitted for radiant-heat should you decide and the kitchen area and wet room bath ensure comfort in every season. Almost 2500 sq feet of total liveable space! Set within Mimico's most idyllic lakeside enclave, moments from waterfront parks, cafés, library, schools, Montessori, tennis courts, neighbourhood heated outdoor pool, arena, markets, shops, grocers, TTC and the GO station. This is truly an exceptional property! (id:51530)
2506 - 36 Park Lawn Road
Toronto (Mimico), Ontario
Bright and Shine 1 Bedroom + Media Unit**Practical Layout Over 600sf of Living Space**Living/Dining With Walkout To Balcony With Clear View**Wood Flooring Through-out*Decent Size Kitchen with Island and Built-in Appliances**Steps To Public Transit**Minutes To Highway**Walk to the Lake**Shopping and Dinning at Doorstep** (id:51530)
B - 1538 Dupont Street
Toronto (Dovercourt-Wallace Emerson-Junction), Ontario
Immaculate and spacious 2-bedroom with High Finished Basement. This Solid Brick 2-storey end-unit townhome is in the heart of the Junction Triangle. This newer residence features high ceilings, abundant natural light, and a bright, open-concept layout. Highlights include ensuite laundry, outdoor space, and lane access with parking. The modern kitchen is equipped with essential appliances, and the home is in pristine condition throughout. Perfectly situated near Dundas West Subway Station, UP Express, and TTC, with restaurants, cafés, parks, and shops just steps away. A rare lease opportunity offering comfort, convenience, and style in one of Toronto's most vibrant neighbourhoods. This is a great affordable home for First Time Buyers! (id:51530)
Basement A - 56 Edna Avenue
Toronto (High Park North), Ontario
Location Location! Don't Miss COZY STUDIO BASEMENT APT! Newer Kitchen, Do not miss the chance to live right next to Dundas West Subway station, right by FreshCO and close to Roncesvalles Village, High Park, and Bloor West Village. Heat and Water included.. Hydro not included. Parking available for 60 (id:51530)
2806 - 10 Park Lawn Road
Toronto (Mimico), Ontario
Stunning 1-bedroom condo featuring a separate living area, modern finishes, and a highly functional layout. Enjoy a spacious walk-in closet, wood flooring throughout, and in-suite laundry. Located on the 28th floor with beautiful views. Parking and locker included. The building offers exceptional lifestyle amenities, including a gym and party room with lake views on the top floor. Just steps to the lake, parks, grocery stores, and public transit, with quick access to the highway. A must-see unit in a prime location! (id:51530)
3 Bonnyview Drive
Toronto (Stonegate-Queensway), Ontario
*Custom Built Showstopper* 23 Foot Grand Entrance As Soon As You Walk In To This Beautiful Open Concept Modern Custom Built Home With Double Garage & Private In-Ground Pool In Prime Stonegate Area. 9 Ft Ceilings, 8 Ft Doors, Large Windows, Pot Lights, Built-In Speakers, Floating Glass Railing Stairs & Hardwood Stairs Throughout, Custom Chevron Style Hardwood Flooring On Main Floor, Hardwood Throughout. 4 Large Bedrooms On 2nd Floor With W/I Closets & Ensuite Baths. Custom Eat-In Gourmet Kitchen With Built-In Stainless Steel Appliances, Quartz Island & Backsplash & Floor To Ceiling Windows/Patio Door With Walk-Out Access To Backyard. 2nd Floor Laundry, 2nd Floor Oversized Enclosed Balcony With View Of The Pool & Ravine To The Back Of The Lot. 14 Ft Garage To Accommodate A Hoist To Stack Your Vehicles. Interlock Everywhere From Front & Back. Custom Panelling On Main Floor With Multiple Feature Walls & Built-In Fireplace. Finished Basement With Full Bath & Bedroom. 4 Car Driveway Parking. (id:51530)
45 Stanmills Road
Toronto (Islington-City Centre West), Ontario
Welcome to this beautifully renovated bungalow offering 1,450 sq. ft. of thoughtfully designed main floor space plus a fully finished basement. Originally a 3-bedroom home, the layout has been reimagined into two oversized bedrooms and an extended, modern kitchen creating a bright, open, and functional flow ideal for everyday living. The entire basement features heated floors and includes two separate entrances, a second kitchen, two bathrooms, and a large open area. With this flexible design, the basement can easily be divided into two separate units, maximizing rental income potential or serving as in-law accommodations. Set on a wide lot in a rapidly growing Etobicoke neighbourhood, this versatile property is located just minutes from Humber College, major transit routes, Hwy 427/QEW, Sherway Gardens, and top schools. Whether you're looking to move in, invest, or rebuild, this home offers flexible options and exceptional redevelopment potential. (id:51530)
Main - 28 Villa Road
Toronto (Long Branch), Ontario
Welcome to this charming, executive 2-bedroom main floor suite nestled on a quiet dead-end street in South Lakeshore, just a short walk to Lake Ontario and Etobicoke Creek. This beautifully maintained home offers a spacious open-concept layout with hardwood floors throughout, crown moldings, and a cozy granite gas fireplace in the living area. The kitchen features cherry wood cabinetry, granite tiles, and full-size stainless steel appliances. The unit also boasts large bay windows that flood the space with natural light, oak baseboards and doors, and a balcony for outdoor enjoyment. The updated bathroom includes granite finishes and a relaxing whirlpool tub. An ensuite washer and dryer are included for added convenience, and parking is available for one vehicle. Located close to shopping centres, groceries (including No Frills), parks, and major transit connections such as the Long Branch Loop, Mississauga Transit, and the GO Train. This is a rare opportunity to lease a sophisticated and quiet home in a prime lakeside location. (id:51530)
124 - 2 Old Mill Drive
Toronto (High Park-Swansea), Ontario
Welcome to The Luxurious Two Old Mill by Tridel- a prestigious residence perfectly situated just steps from the subway, the lake, and the vibrant charm of Bloor West Village. Enjoy effortless access to boutique shopping, fine dining, scenic parks, and the dynamic energy of downtown Toronto. This sought-after address offers world-class amenities, including an impressive rooftop terrace with breathtaking views, BBQ and lounge areas ideal for entertaining, and an atmosphere of refined tranquility throughout. Inside, discover a classic and elegantly designed suite, showcasing high-end finishes, timeless craftsmanship, and exceptional attention to detail. From the thoughtfully curated layout to the serene views, every element has been designed to offer both comfort and sophistication in equal measure. Experience the best of city living in a quiet, upscale building that embodies Tridels signature quality and modern luxury. (id:51530)
1406 - 65 Annie Craig Drive
Toronto (Mimico), Ontario
Executive Condo At Mattamy Vita2, 2 Bedroom, 2 W/R Light Filled Unit With Floor To Ceiling Windows, Modern Luxurious Finishes, 1 Parking, One Locker. Premium Amenities: Pool W/Fireplace, Fitness Center, Bbq/Patio, Dining Rm & Much More. 24/7 Concierge. Endless Lakefront Trails And Walkways, Bike Lines, Restaurants, Grocery Stores, Bank, Shop, Ttc. All Walking Distance, Integrated Fridge, Stove, Cooktop, Oven, Microwave, Stacked Washer/Dryer 24 HRS Notice Is Required For All Showings. HUGE BALCONY WITH CITY AND LAKE VIEW. Showings Available weekdays after 5:30 PM and Weekends from 11 am to 6 pm (id:51530)
809 - 3 Marine Parade Drive
Toronto (Mimico), Ontario
Charming 1+1 Bedroom at Hearthstone by the Bay Retirement Condo. Retirement Living at it's Finest. Enjoy the freedom of condo ownership paired with the comfort of supportive retirement services at your fingertips. This east-facing 1-bedroom plus den and solarium suite is cute as a button and offers a bright, functional layout with a glimpse of the lake the perfect blend of comfort and convenience. Own your space while benefiting from a wide range of amenities designed to evolve with your needs. The mandatory Club Package includes: housekeeping, dining room credit for meals, fitness and wellness programs, 24-hour nurse on duty, social activities, and a shuttle to local amenities. Start with the essentials and add services a la carte as desired. Step inside and feel right at home. Peaceful, secure, and perfectly suited to your next chapter! Mandatory Club Package $1923.53+hst. (id:51530)
428 - 689 The Queensway Street
Toronto (Stonegate-Queensway), Ontario
Beautiful Two Bedroom Condo at Reina Condos! Located at 689 The Queensway. This stunning two bedroom, two bathroom suite offers bright South West exposure and a thoughtful layout. Enjoy a spacious west facing balcony and an impressive 260 square foot terrace with sun filled south exposure. The suite features an upgraded countertop, upgraded backsplash, and an upgraded shower rain head. Parking, locker and blinds included for added convenience. Amenities include a state-of-the-art gym, yoga studio, kids playroom, party & games room and a community-sharing library. A rare opportunity to own in one of the area's most sought after boutique buildings. (id:51530)
807 - 10 Park Lawn Road
Toronto (Mimico), Ontario
Welcome to this beautifully upgraded 2+1 bedroom, 2 bathroom condo offering modern elegance and spacious living. Featuring upgraded flooring, fresh paint, and high-end stainless steel appliances, this unit is move-in ready and perfect for entertaining. Located near Mimico Creek and GO Station, with easy access to public transit, the lake, grocery stores, restaurants, and LCBO all within walking distance. Enjoy resort-style amenities including an outdoor pool, steam room, golf simulator, gym, meeting room. Steps to Metro, Starbucks, Shoppers, banking, and TTC. A rare opportunity in a prime location! (id:51530)

