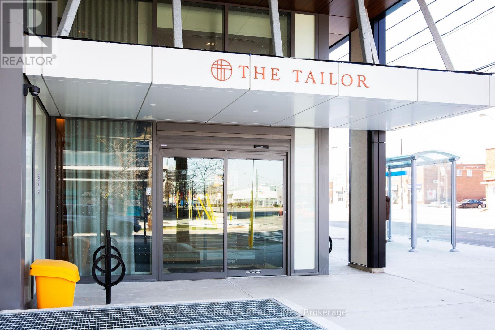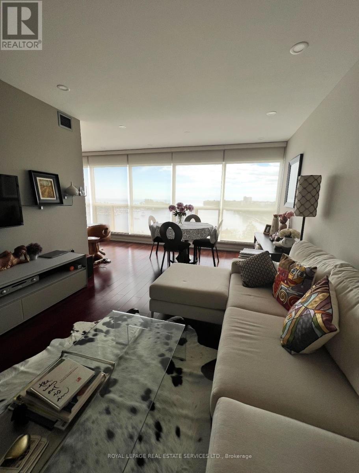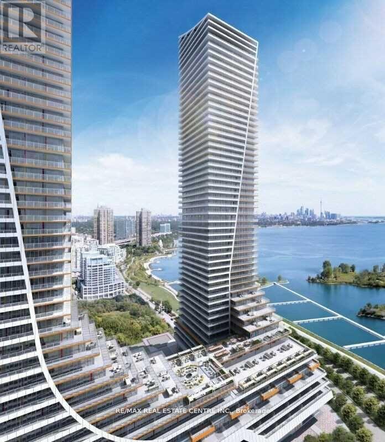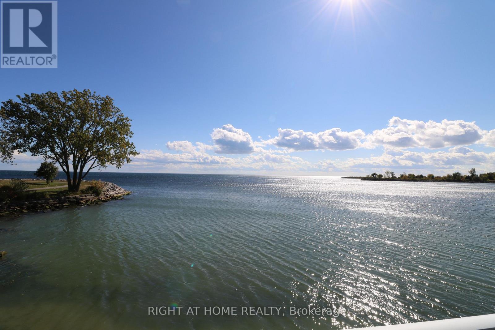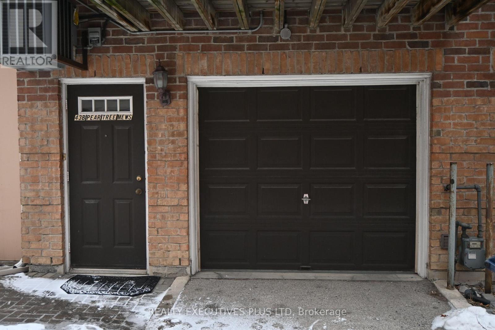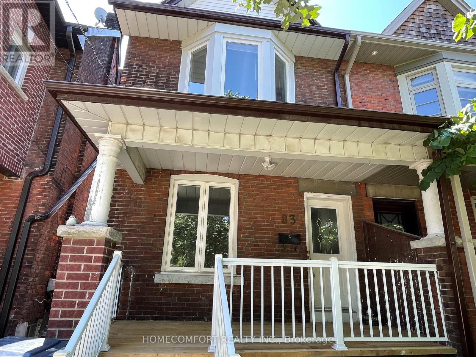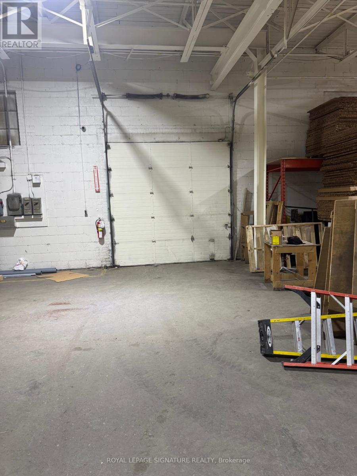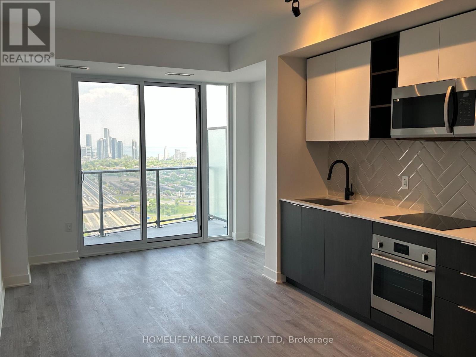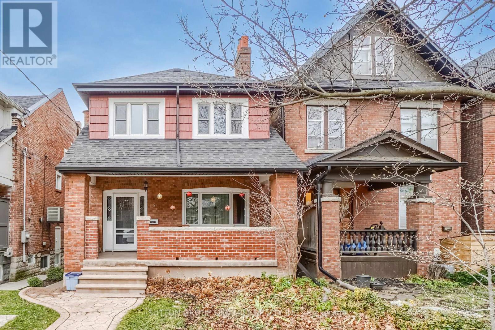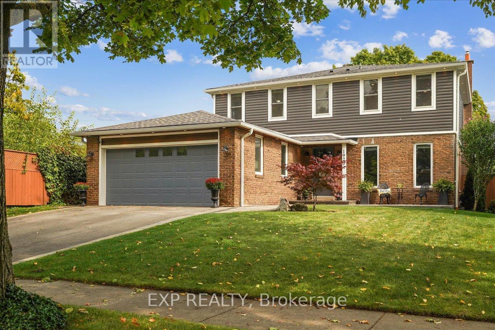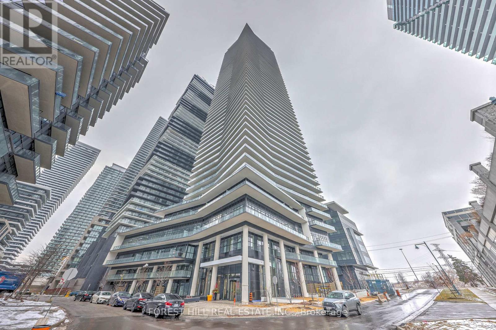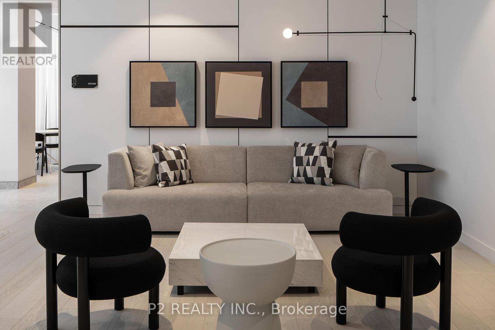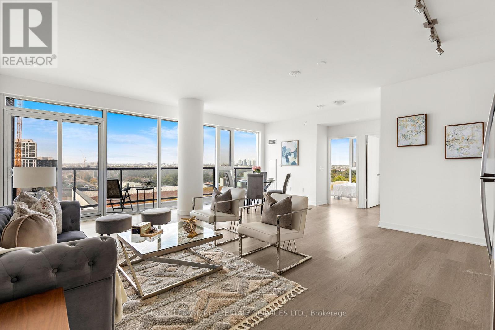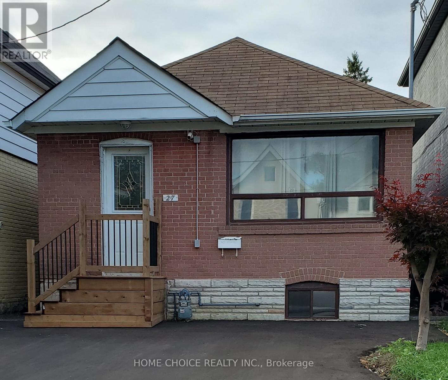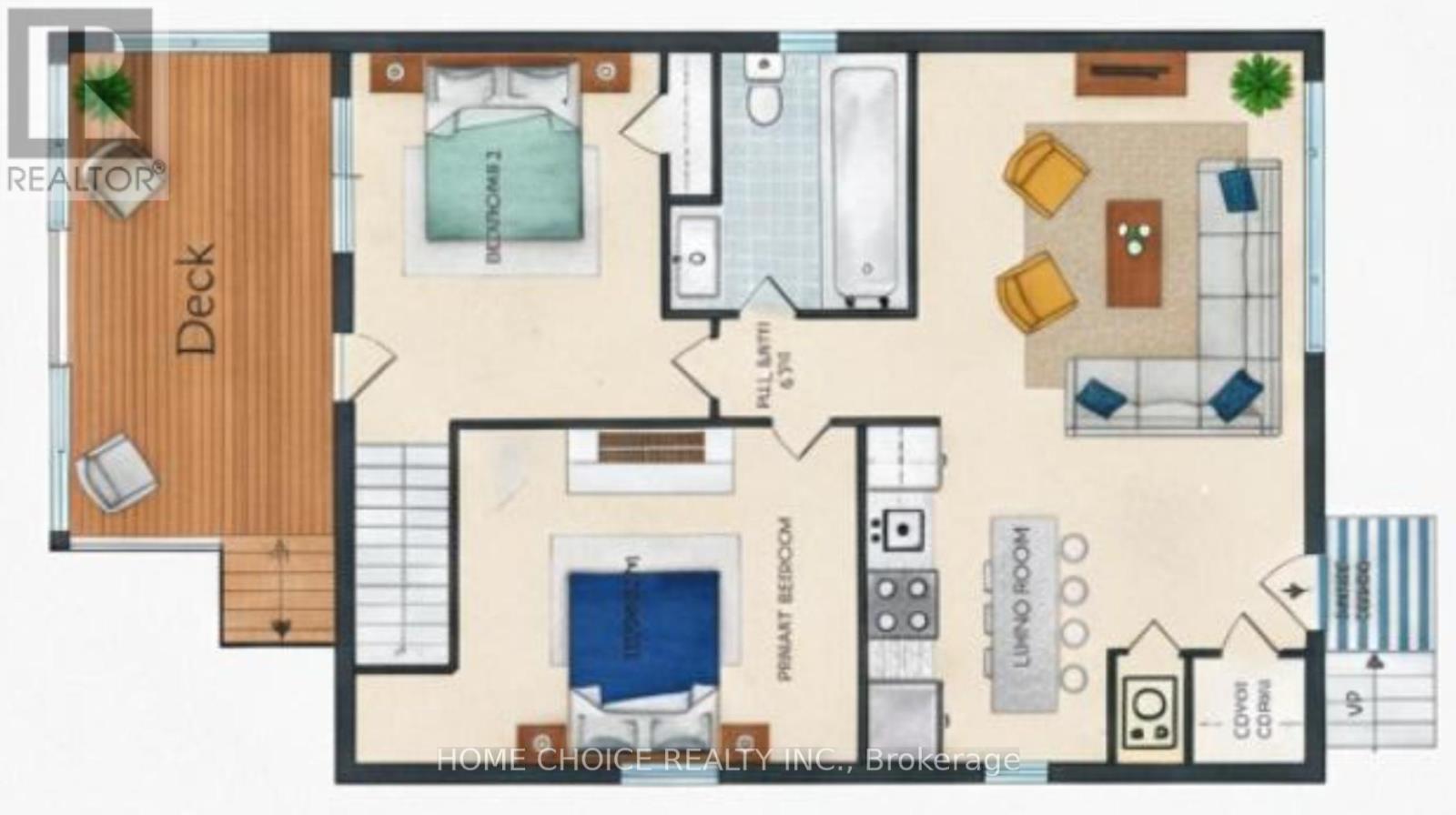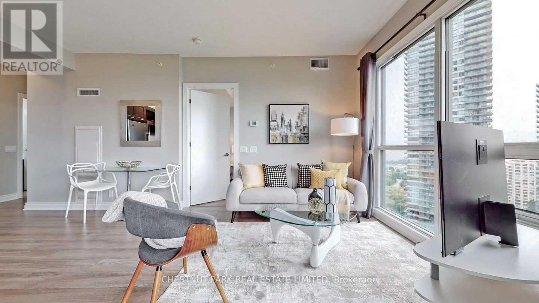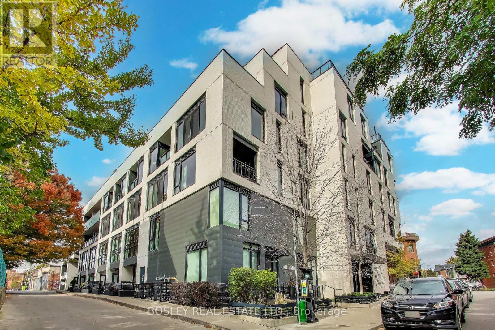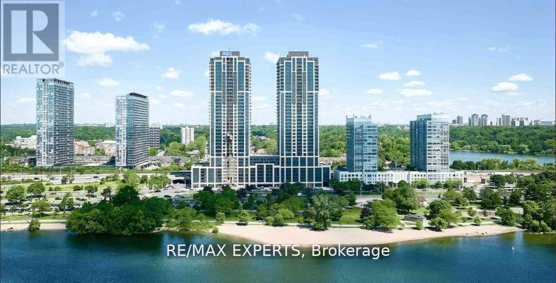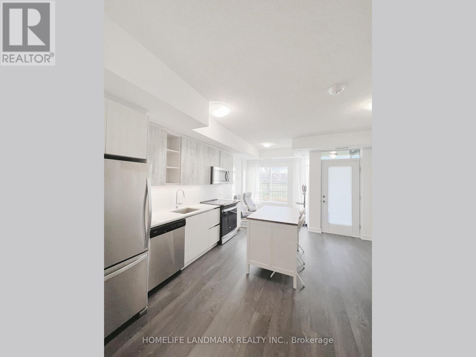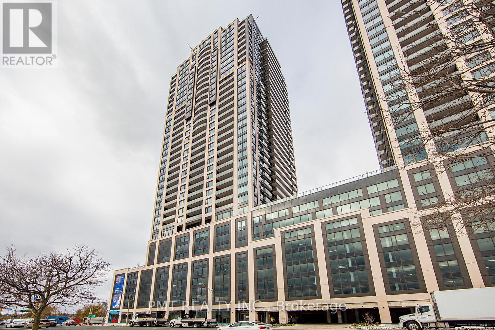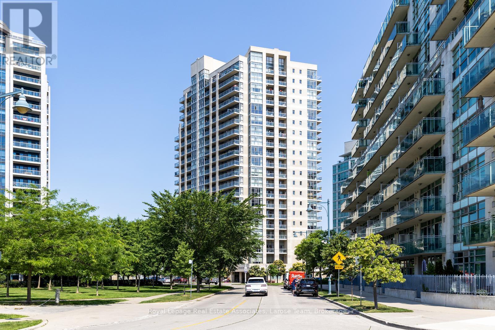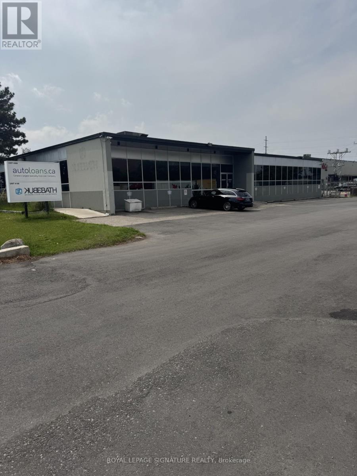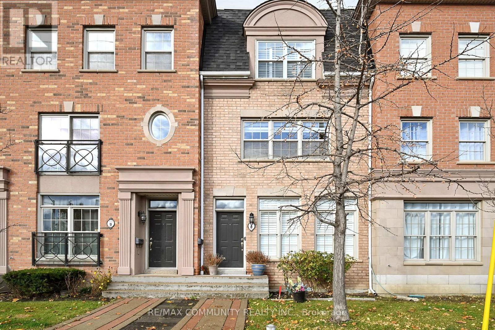Roxanne Swatogor, Sales Representative | roxanne@homeswithrox.com | 416.509.7499
406 - 1195 The Queensway
Toronto (Islington-City Centre West), Ontario
Welcome to urban living at its finest! This stylish 1+1 bedroom condo offers contemporary design and convenience in the heart of Etobicoke. Perfect for young professionals, couples, or small families, this unit boasts comfort, functionality, and an unbeatable location. This is the most functional layout The Tailor has to offer for a 1+1 bedroom suite with a separate private den which can be utilized as a home office, guest room, or cozy relaxation area, offering flexibility to suit your lifestyle. The large windows flood the unit with natural light and the 9' ceilings creates a airy ambiance throughout. Exceptional location with a bus stop right in front of the building, close to all amenities nearby (Ikea, Sherway Gardens mall, Costco) and easy access to Gardiner Expressway & 427 for a short drive to downtown. For family with kids and pets, you are steps away from the Senator Marian Maloney Park and the Zorra park (Dog park) to spend the sunny days outside with your loved ones. This building offers Executive Concierge, Fitness Area, Library/Study, BBQ, Lobby Lounge, Rooftop Lounge, Dining Area, Event Space with kitchen, Outdoor Terrace. Take advantage of the affordable maintenance and utilities with this functional sized unit! (id:51530)
910 - 2267 Lake Shore Boulevard W
Toronto (Mimico), Ontario
Stunningly Renovated For Your Most Discerning Buyer, This Extremely Rarely Offered One Of A Kind Marina Del Rey Two-Bedroom, Two-Bathroom Residence Presents A Truly Exceptional Opportunity. Featuring Perfect, Unobstructed Lake Views, Soaring High Ceilings, And A True Walk-Out With Private Outdoor Space - A Remarkable Rarity Within The Building. The Spacious Open-Concept Layout Offers An Expansive Living And Dining Area, Enhanced By Floor-To-Ceiling Light And A Sun-Filled Solarium, Ideal For A Home Office Or Reading Retreat. Set On 11 Acres Of Pristine Waterfront Grounds Adjacent To Parkland, Trails, Shops, Restaurants, And A Yacht Club, This Is Resort-Style Living At Its Finest. Residents Enjoy Outstanding Amenities Including 24-Hour Concierge, Indoor Pool, Tennis Courts, And Beautifully Maintained Grounds. Exceptionally Located With Easy Access To TTC, Minutes To Downtown, And Quick Connections To The QEW. Includes One Parking Space And One Locker. (id:51530)
315 - 20 Shore Breeze Drive
Toronto (Mimico), Ontario
Beautiful Location and the View!!! Luxurious Waterfront Community in Mimico. Enjoy the Open Large Terrace with Unobstructed View of Toronto's Skyline and Lake Ontario. A beautiful 2 Bedrooms/ 2 Full Bathrooms Large Unit 1 Parking and 1 Big Size Locker on Same Level. Resort Style Amenities Include Games Room, Saltwater Pool, Lounge, Gym, Yoga & Pilates Studio.. Dining Room, Party Rom, Rooftop Patio Overlooking The City. Few Steps To Public Transport, Grocery Stores. Bars and Restaurants. (id:51530)
7 Eleventh Street
Toronto (New Toronto), Ontario
Immaculate, Direct Waterfront Lease Opportunity! Panoramic View Of Lake Ontario. Desirable New Toronto Neighborhood. Relaxed Lakefront Living & Enjoy Nature On This Private Family Friendly Street, All TTC Assets Available, Martin Goodman Waterfront Trail, Shops, Schools, Restaurants, Library, Rotary Peace Park W/ Tennis, Baseball & Pool 2 Minutes Away! Perfect For Busy Professional's Requiring Privacy & Access To Pearson International Airport Or Downtown Core. (id:51530)
B - 43 Pear Tree Mews
Toronto (Dovercourt-Wallace Emerson-Junction), Ontario
Welcome to this thoughtfully designed basement apartment at 43 Pear Tree Mews, offering comfortable, efficient living in under 700 square feet. This bright and well-maintained suite features a smart layout that maximizes space and functionality, with a cozy open concept living/dining and kitchen area, a practical kitchen includes fridge stove and hood fan and washer and dryer unit and the bedroom features a walk-in closet. The private entrance is at ground level for added convenience. Washroom has storage and walk-in tiled shower. Your rent includes heat, hydro, central air-conditioning, water, heated floors, ensuite washer and dryer and window blinds. This is an Ideal space for a tenant seeking a quiet retreat in a well-established and fun neighbourhood.Nestled on a charming mews in Toronto's west end Junction-Triangle, this home is just steps from local parks, tree-lined streets, and family-friendly walking paths. Enjoy easy access to public transit, the Bloor Go and the UP Express, nearby grocery stores, cool cafés, and everyday amenities. A short trip brings you to vibrant shopping and fun dining options, Art Museum, and scenic walking trails-perfect for an active, urban lifestyle with a community feel. (id:51530)
Main - 83 Hounslow Heath Road
Toronto (Weston-Pellam Park), Ontario
Location, Location, Good Location In High Demand Neighbourhood. Walk To Home Depot, Tim Hortons, Canadian Tire, Winners, Michael And Other A Lot Of Stores. 70 Meter To The St. Clair Streetcar Stations. Steps To Wadsworth Park&Carleton Village School (Fi!), Wallace Espresso, Junction/Stockyards, Earlscourt Park, Community Centre, Corso Italia & More. Bright Main Floor Unit With Own New Laundry, Big Double Door Fridge With Ice Maker. Tenant Pay 30% Of Utilities Bills. (id:51530)
39a - 39 Drummond Street
Toronto (Mimico), Ontario
CLEAN WAREHOUSE SPACE SUITABLE FOR VARIOUS USES. MINUTES FROM QEW & 427. STEPS TO TTC AND ONE SHORT BUS RIDE TO ROYAL YORK SUBWAY. UPDATED OFFICE AREA WITH OPEN RECEPTION AREA. (EASILY SEPARATED IF NOT REQUIRED) LANDLORD MAY BE OPEN MINDED TO DIVISIONS. (id:51530)
3205 - 36 Zorra Street
Toronto (Islington-City Centre West), Ontario
This is a great opportunity to lease a well-designed unit on a higher floor level with clear, unobstructed views. The unit offers a comfortable and practical layout that is ideal for everyday living.It features 2 spacious bedrooms with plenty of closet space, 2 full bathrooms, and a den, which can be used as a home office or work-from-home space. The unit has vinyl flooring throughout and large windows that bring in lots of natural light. The kitchen includes modern cabinets with soft-close drawers, quartz countertops, a striking herringbone backsplash, and built-in stainless steel appliances. A stackable washer and dryer are also included.Enjoy your private balcony with open city and lake views.The building offers many great amenities, including a rooftop terrace with a pool, cabanas, and BBQs, an indoor lounge, fitness centre, party/meeting room, games room, 24-hour concierge, and a kids' area.The location is very convenient, with TTC at the doorstep, a short ride to Kipling Subway Station, and about 20 minutes to Union Station. Close to Sherway Gardens Mall, IKEA, Pearson Airport, major highways (Gardiner, QEW, 427, 401), and many shops, cafes, and restaurants.Move into a well-connected community that offers comfort, convenience, and great amenities. (id:51530)
Lower - 118 Mavety Street
Toronto (Junction Area), Ontario
Welcome to this beautifully appointed ground-level garden suite in the heart of Toronto's vibrant Junction neighbourhood-offering the comfort and feel of a main-floor home, not a typical basement apartment. With its private entrance and patio for your exclusive use, this space invites you to start your mornings with coffee outdoors and to come home to a quiet, refined retreat.Inside, luxury meets thoughtful design. The custom chef's kitchen features quartz countertops, ample storage, high-end stainless steel appliances, and a gas stove, flowing seamlessly into a spacious open-concept living and dining area. A sleek wall-mounted fireplace adds warmth and sophistication, creating the perfect setting for relaxing or entertaining. The generous L-shaped bedroom offers excellent space and storage, while the spa-inspired bathroom delivers true indulgence with a separate glass shower and a deep soaker tub.Laundry is conveniently located inside the suite. And a shared storage space is also available to be included. This rare walk-out suite sits at ground level with abundant natural light, making it feel bright, airy, and welcoming throughout. Adding to the convenience is direct access to your very own laneway parking space just steps from your door-a standout feature in the city. Stylish, serene, and exceptionally well-located, this is a unique opportunity to enjoy elevated living in The Junction. The location is exceptional as you can walk to transit, shops, and restaurants in one of the cities best neighbourhoods. This suite is exceptional in so many ways - looking for an exceptional tenant to make it their new home! (Photos from previous occupant.) Plus 40% of utilities. No pets. (id:51530)
1923 Steepbank Crescent
Mississauga (Applewood), Ontario
Welcome to 1923 Steepbank Your private oasis in the city. This 4-bedroom, 3-bathroom home is on a quiet crescent with mature trees. With numerous upgrades and renovations, it features an updated kitchen with ample cupboard space. 4 impressive-sized bedrooms with a luxurious primary suite with an extra-large walk-in closet and ensuite. The basement has been finished to provide additional living space. Step outside to your backyard paradise, complete with a pool, perfect for entertaining or unwinding. Ideally located with many great school options, parks, and quick access to the 403, 427, and QEW, this home offers both lifestyle and convenience. (id:51530)
Ph 104 - 38 Annie Craig Drive
Toronto (Mimico), Ontario
Welcome home! Not just any home-An incredible 2+1 and 2 bath unit with truly breathtaking lake views! This stunning unit has great Upgrades, Open Concept With a Functional Layout, Open South facing Balcony and Steps To TTC, Humber Bay Park, Metro Supermarket, Shoppers And Restaurants. 10 Minutes To Sherway Gardens, Mall/Queensway Entertainment Area. Exquisite Building Amenities: 24 Hr Concierge, Exercise Room, Games Room, Indoor Pool, Party/Meeting Room, Sauna & More! This unit comes with a parking steps from elevators and a bedroom size locker with power plugs and ventilation. (id:51530)
620 - 36 Zorra Street
Toronto (Islington-City Centre West), Ontario
Welcome to 36 Zorra, the Ultimate in Urban Living. Amazing opportunity to Live in the Heart of the Vibrant South Etobicoke Community. Oversize Floor to Ceiling Windows, 9 Foot Smooth Ceilings, Ensuite Laundry, Spacious Bedrooms & Beautiful Views! Incredible Building Amenities include Rooftop Pool Deck, Sauna, Fitness Center, BBQ Area, Games Room, 24/7 Concierge & Guest Rooms. (id:51530)
1207 - 2269 Lakeshore Boulevard W
Toronto (Mimico), Ontario
Condo Fees Includes All Your Utilities (Heat, Hydro, Water, basic internet ,basic cable) .2 Car parking (Tandem).Over 900 Sq feet Condominium, it's a community With World Class Amenities like Fitness Facilities, Tennis/ Squash, Swimming pool, Party Hall, BBQ Place, Library. Panoramic Views from the unit. Overlooking The Lake & City In Fantastic Marina Del Ray Community. Just Steps To Marinas, Path And Trails And Only 10 Minutes To Downtown. Amazing view from Penthouse on 34th floor(common element) Open Concept Living/Dining Area With Wall To Wall Windows Allowing For An Abundance Of Natural Light. Renovated Kitchen with Brand new Quartz Counter Top., New push & close cabinet doors. Large Bedroom With A Double Closet And French Doors Leading To The Den which can be used for kids bedroom or office. (id:51530)
907 - 859 The Queensway
Toronto (Stonegate-Queensway), Ontario
Step into this brand-new 1,147 sq. ft. 3-bedroom, 2-bathroom condo in Toronto's vibrant West End, where modern comfort and everyday coziness blend seamlessly. With an exceptional 500 sq ft of terrace space. As you enter, you are greeted by soaring 9-foot ceilings and an open-concept layout bathed in natural light from expansive floor-to-ceiling southwest-facing windows. Warm vinyl flooring flows throughout, leading into a sleek, contemporary kitchen with stainless steel appliances and porcelain tile finishes a perfect setting for both daily living and weekend entertaining. The spacious living and dining area is ideal for cozy evenings or hosting friends, while three well-proportioned bedrooms provide comfort and flexibility for families, guests, or a dedicated home office. The private primary suite offers a tranquil escape, complemented by two additional bedrooms that adapt easily to your lifestyle. Beyond your suite, enjoy premium building amenities including a modern kitchen lounge, private dining room, children's play area, full gym, outdoor cabanas, BBQ stations, and a relaxing social lounge. Perfectly situated on The Queensway, you will be steps from Sherway Gardens ,Costco, Sobeys, Cineplex Odeon, and a wide selection of restaurants and entertainment. With public transit, Highway 427, and the QEW at your doorstep, this residence delivers the perfect blend of lifestyle and convenience. (id:51530)
27 Lambton Avenue
Toronto (Rockcliffe-Smythe), Ontario
Recently renovated two bedroom house In A Prime Location ,Just A Short Distance Away, As Well As Scarlett Woods Golf Course, Tennis Club, And Parks. Don't Miss Out!Conveniently located just steps from the TTC and close to the 401 and Black Creek.With The New Eglinton LRT (may Coming Soon , date is not clear)Buyer and buyers agent to verify all measurements. Easy to show. . Text the listing Real estate agent showing. (id:51530)
27 Lambton Avenue
Toronto (Rockcliffe-Smythe), Ontario
Solid detached house, located in a quiet neighborhood. Two bedroom and one bathroom at the main level, the basement is not finished. two piece bathroom in the basement. potential to finish the way you prefer. investment for the future. potential to add the second level or an extension. This property has been well kept and maintained. Step into a bright open kitchen. Beautiful Back yard, fruit trees. Good size deck for family and friends getting together. Close to major hwy's, 400, 401, 407, Go-line station at Eglinton Rd Weston Rd, and the LRT Soon. Close to Bestbuy, Rona, Home-depot. No-frills, walking distance to schools, transit, place of worship, restaurants, groceries, cafes, and so much more! Don't miss this chance to own a property in a growing area. (id:51530)
2002 - 2220 Lake Shore Boulevard W
Toronto (Mimico), Ontario
Welcome To 2220 Lakeshore Bvd W. Spacious 2 bed 2 bath with parking and locker included. This corner unit enjoys scenic views of Lake Ontario and Mimico Creek Park. Located among neighborhood amenities like Metro, Shoppers, LCBO, Starbucks, Scotiabank, TD, and many more. Easy access to public transit and major highways. Short distance to the downtown core and airport. Building amenities include 24 Concierge, gym, games and party room, indoor pool. A wonderful opportunity to live in the center of the lively Mimico region. (id:51530)
416 - 530 Indian Grove
Toronto (Junction Area), Ontario
Bright, functional, and full of good vibes - this beautifully maintained 1 + den at DuKe Condos nails the Junction lifestyle. You'll feel the warmth welcome you in - south facing views means sunlight all day and a large (665 sq ft) functional layout that just makes sense (because, yes, those still exist).The modern kitchen has a gas cooktop (a rarity you'll love) and opens into a space large enough for a FULL sized dining table and couch... where entertaining friends and family is always a pleasure, never a chore. The den is your flexible nook: work zone, reading corner, or maybe a spot for your next creative spark. The sunny balcony is perfect for your morning coffee or evening glass of wine. DuKe condos is a well-built and community-driven boutique building. With only 87 units, not many units come available like this. Stylish and well kept, it also includes amenities such as a gym and party room & low maintenance. Now let's talk location - even better since you're surrounded by the Junction's best cafes, restaurants, and shops - favourites like Mabel's, Cool Hand of a Girl, Norm & Lenore Chocolate Cafe and Honest Weight all within a 2 minute walk. Close to the UP Express, GO Train and TTC makes it easy to get around the city. And don't forget High Park just to the south and the Stockyards just o the north (for every single day-to-day convenience.) Bright. Clever. Effortless. Everything you want in a Junction condo and nothing you don't! (id:51530)
2211 - 1926 Lake Shore Boulevard W
Toronto (South Parkdale), Ontario
Welcome To Luxury Condo Suite In "Mirabella East Tower'' (2 Bed + Den & 2 Full Bath). This Spacious Suite Features Laminate Floors, Open Concept Floor Plan & A Walkout To A Balcony With An Unobstructed Lake View. A Modern Kitchen With Stainless Steel Appliances, Quartz Countertop& Backsplash. Master With His/Her Closet & A 3 Pc Ensuite Bath. Spacious 2nd Bedroom With A Closet & A Den. Imagine Spending Your Evenings Watching The Sunset From Your Balcony. Steps To Lakefront, Transit, QEW, High Park, Biking & Walking Trails, Shops, Restaurants &Entertainment. Shows 10+++***State Of The Art Amenities*** - Indoor Pool, Gym, Yoga Studio, Business Centre, Party Room, Roof Top Garden/BBQ Area, 24-Hr Concierge & Visitor Parking. (id:51530)
125 - 251 Manitoba Street
Toronto (Mimico), Ontario
Ultra-modern, 2 bdrm + 3 Bathrm Townhome Unit, 990sq. Open Concept. Floor To Floor-to-ceiling windows, South/North view. One large parking space, full-size locker. Walking Distance To The Lake/Waterfront& Humber Bay Park. Amenities: Fitness Centre, Outdoor Pool, Rooftop Patio, Sauna, BBQ area, Party Room, 24Hrs Concierge, Visitor Parking & More. (id:51530)
2617 - 1928 Lake Shore Boulevard W
Toronto (High Park-Swansea), Ontario
Welcome to Mirabella Luxury Condominiums - where refined lakeside living meets urban convenience. This stunning 1-bedroom + den suite features 2 full bathrooms and a highly efficient layout, offering both comfort and flexibility for work-from-home or guest space. Perfectly positioned between High Park and the Lake Ontario shoreline, this residence provides a lifestyle defined by nature, recreation, and elevated amenities. Residents enjoy access to over 20,000 sq. ft. of first-class indoor and outdoor facilities. Commuting is effortless with nearby access to the Gardiner, QEW, and Hwy 427, while TTC connections and waterfront trails are right outside your door. Enjoy morning jogs along the promenade, sunsets by the lake, and weekend strolls through High Park - all just steps away. A rare opportunity to experience lakeside luxury in one of Toronto's most vibrant and scenic communities. (id:51530)
1108 - 3 Marine Parade Drive
Toronto (Mimico), Ontario
Elegant Corner Suite at Hearthstone by the Bay Refined Retirement Living! A rare opportunity to own a sophisticated 2-bedroom, 2-bath corner residence in Hearthstone by the Bay- Etobicoke's premier retirement condominium community. This bright, northeast-facing suite offers an abundance of natural light and partial views of Lake Ontario. Enjoy the freedom of condo ownership, paired with the convenience of curated services designed to enhance your lifestyle. The mandatory monthly Club Fee includes weekly housekeeping, dining room meal credits, 24-hour access to an on-site nurse, engaging fitness classes, social programs, and a private shuttle to nearby shopping and local amenities. Need more support down the road? Simply tailor your services as you go pay only for what you need. A flexible, elevated approach to retirement living that stands apart from traditional options. A warm, welcoming home in a truly exceptional community. Don't miss out.*Mandatory Service Package Extra **EXTRAS** Mandatory Club Fee: $1990.85 +Hst Per Month. Includes a Variety of Services. Amenities Incl: Movie Theatre, Hair Salon, Pub, Billiards Area, Outdoor Terrace. Note: $274.34+Hst Extra Per Month for Second Occupant. (id:51530)
100 - 80 Jutland Road
Toronto (Islington-City Centre West), Ontario
CLEAN WAREHOUSE MAY BE SUITABLE FOR SEVERAL USES. EXCELLENT LANDLORD! STEPS TO TTC....ONE SHORT BUS RIDE TO BLOOR/ISLINGTON SUBWAY. ONLY MINUTES DRIVE TO QEW AND 427 (id:51530)
8 - 3030 Lakeshore Boulevard W
Toronto (New Toronto), Ontario
Spacious Executive Townhome in highly sought-after Lakeshore Village. This open concept 1,456sq.ft. home features 2 Bedrooms & 2 1/2 Washrooms. Upgraded Stainless Steel Appliances in Kitchen with direct access to a Walk Out Deck. Main Floor Office can be used as a 3rdBedroom.Primary & Secondary Bedrooms features direct access to En-Suite Bathrooms. Upgraded Split A/C System, Moulding, Pot lights, Window Coverings, Flooring & Staircases. Direct access to double car garage. Incredible location!! Walking distance to the lakefront, parks, schools, grocery stores, and restaurants. Walk Score of 89, 11 Minute Walk to Humber College Lakeshore, with easy access to TTC, minutes away from Hwy 427 & Gardiner. Short drive to two GO stations(Mimico and Long Branch) This beautiful townhome offers an incredible location combined with convenient services & spacious living. New Windows and Window Coverings to be installed prior to Lease commencement. Tenant Responsible for all Utilities. By Submitting a Rental Application, the Tenant Agrees to a 3rd Party Credit Verification. (id:51530)

