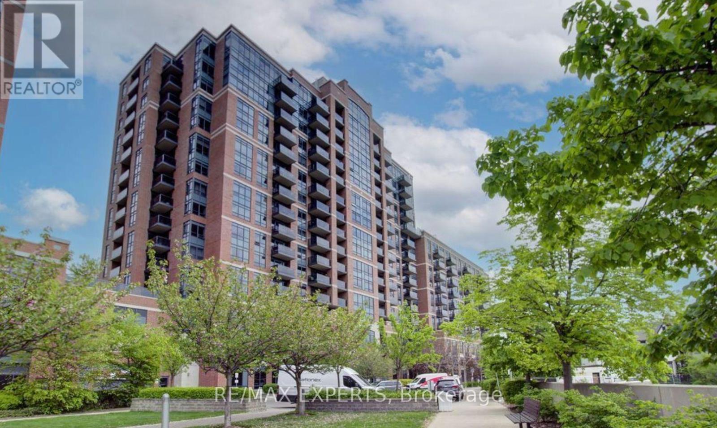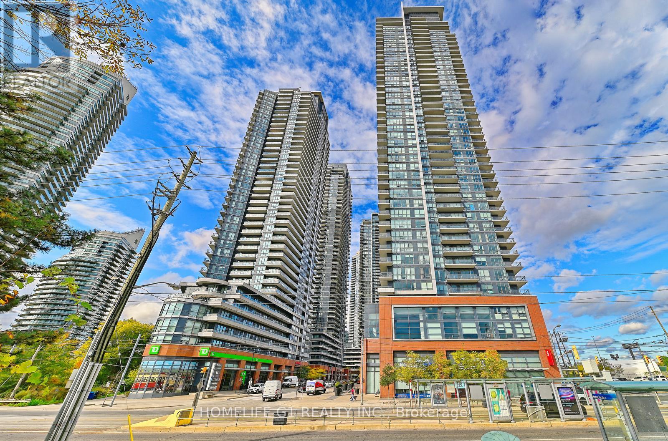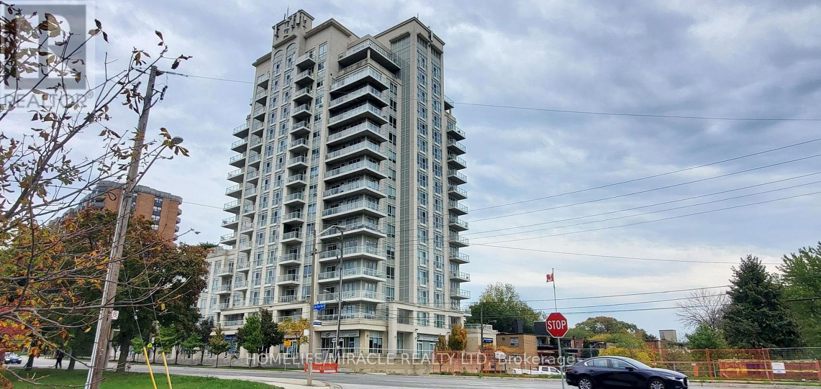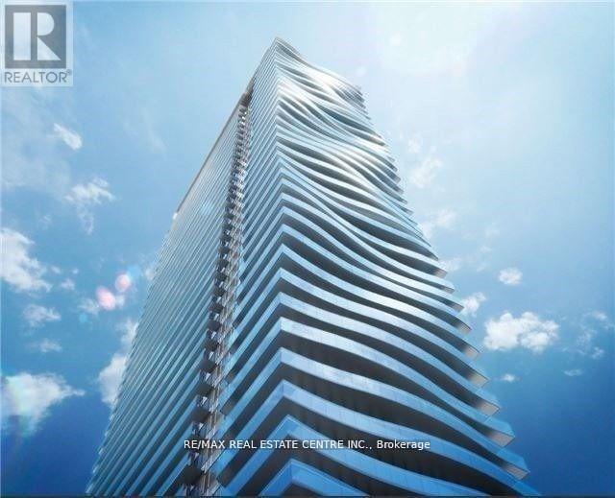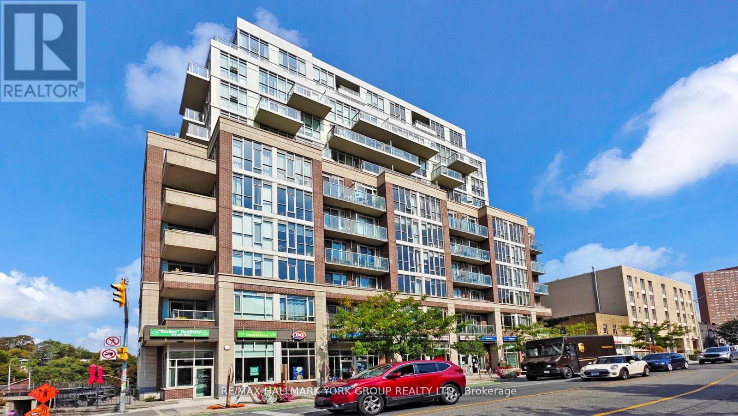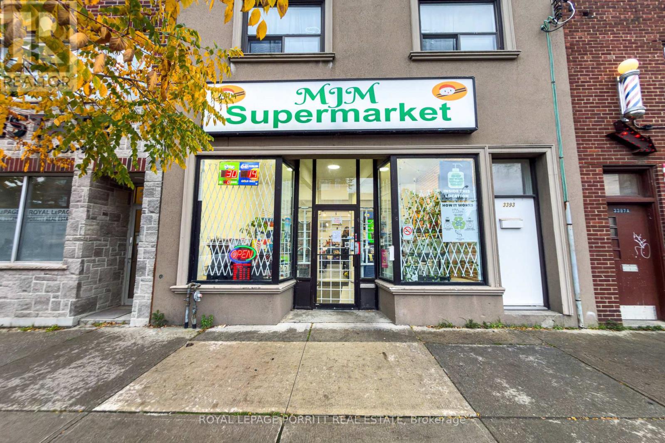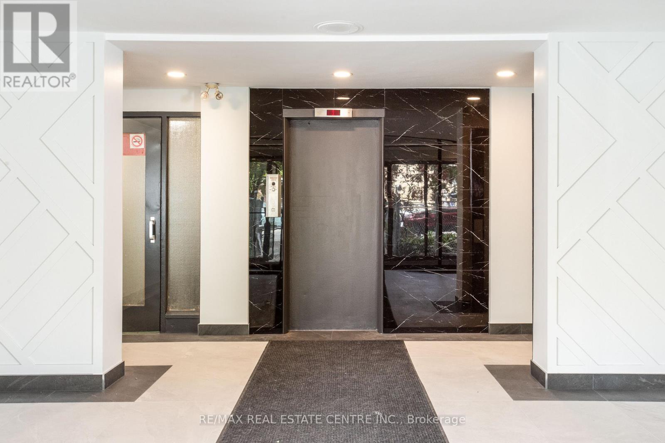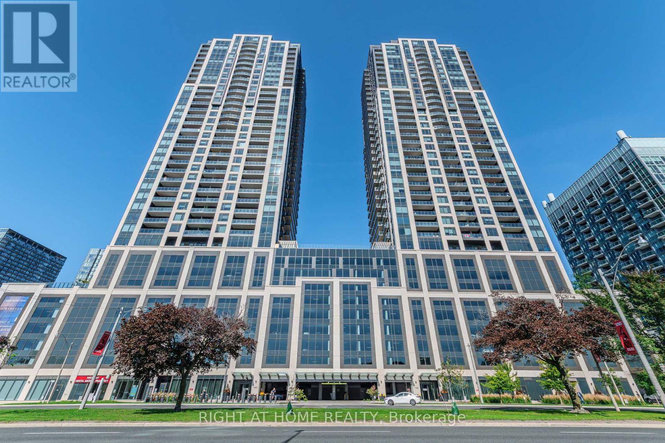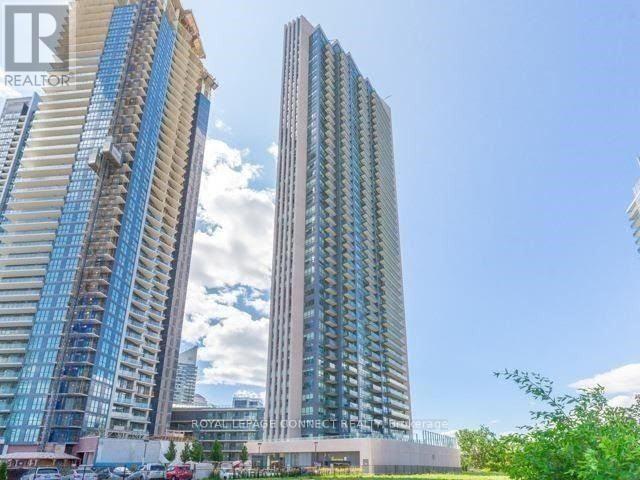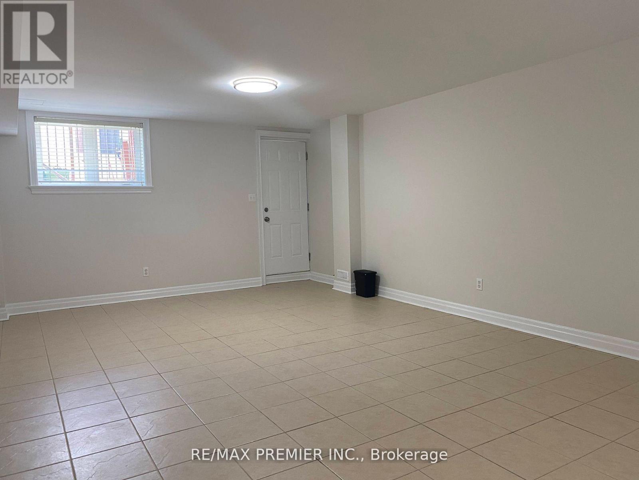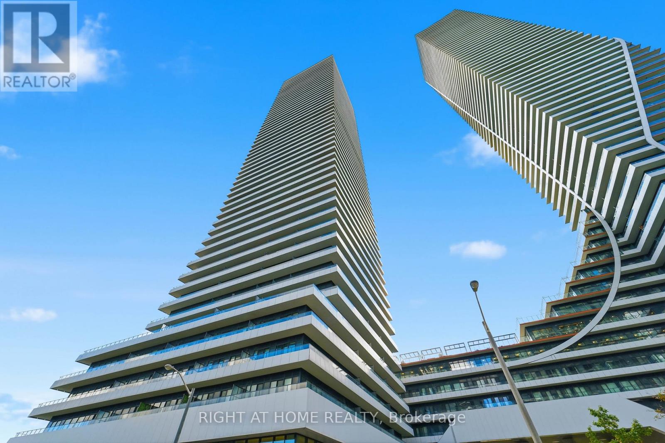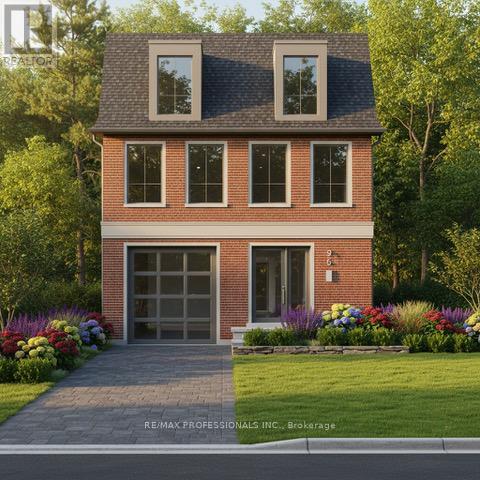Roxanne Swatogor, Sales Representative | roxanne@homeswithrox.com | 416.509.7499
810 - 61 Heintzman Street
Toronto (Junction Area), Ontario
Charming 1-Bedroom Condo with parking and locker in the heart of the vibrant Junction. Enjoy unobstructed east-facing views of the CN Tower, filling the space with natural light. Featuring stainless steel appliances, granite countertops, laminate flooring, and modern finishes throughout. Steps from trendy cafés, shops, and everything the Junction has to offer! Don't miss this opportunity! Access to top-notch amenities including a fitness centre, party room, concierge, library, hobby room, family play room, table tennis, electric car charging station, shared BBQ terrace, and visitor parking. (id:51530)
3308 - 2212 Lakeshore Boulevard
Toronto (Mimico), Ontario
Urban Elegance Meets Everyday Convenience Experience elevated city living in this beautifully designed 2-bedroom + den, 2-bathroom condo, where thoughtful design meets effortless functionality. The open-concept layout is perfect for entertaining or relaxing, while the modern kitchen boasts sleek appliances and ample cabinetry- ideal for both casual meals and hosting. The versatile den offers flexibility as a home office, guest room, or reading nook, tailored to your lifestyle. Retreat to the spacious primary bedroom with its private ensuite, creating a serene escape within the heart of the city. Enjoy unobstructed views of Toronto's Hanlan's Point Islands from your private balcony and take full advantage of the direct access to Humber Bay Park and Lake Ontario just steps from your door - perfect for morning walks or evening sunsets. Convenience is unmatched, with Metro, LCBO, and Starbucks located directly below, making everyday essentials only an elevator ride away. Parking and a storage locker are also included for added ease and value. Located in the vibrant Lakeshore community, this residence offers the perfect balance of luxury, location, and lifestyle. (id:51530)
408 - 3865 Lake Shore Boulevard W
Toronto (Long Branch), Ontario
Executive Living - Beautiful And Spacious One Bedroom Plus Den With Two Full Washrooms In Quiet Professionally Maintained Building. Cozy Bedroom With Ensuite Washroom, Walk Out Unto Private Balcony, Ensuite Laundry. Building Features Includes Roof Deck Garden And Recreation Area, Complete Gym, Meeting Room, Visitors Parking, Twenty Four Hours Concierge. Overlooking GO Station. Close To HWY 427/401. TTC And Mississauga Transit At Door (id:51530)
2710 - 33 Shore Breeze Drive
Toronto (Mimico), Ontario
Experience luxurious waterfront living in this bright and spacious newly painted 2-bedroom, 2-bath corner suite at Jade Waterfront Condos, featuring a large wrap-around balcony with rare, unobstructed south, west, and sunset views of the lake and city from every room. The open-concept layout boasts floor-to-ceiling windows, 9 ft ceilings, and a sleek modern kitchen with stainless steel appliances, quartz countertops, a centre island, and an ensuite stacked washer and dryer. The primary suite offers a private ensuite washroom, while the second bedroom is perfect for guests, a home office, or quiet relaxation. Perfect for sunrise breakfasts and sunset drinks, this residence offers resort-style amenities including an outdoor pool, jacuzzi, rooftop terrace, party room, lounge, billiards, golf simulator, fitness centre, guest suites, and more. Ideally located in the heart of Mimico, steps to the lakefront, Goodman Trail, Humber Bay Park, dining, shopping, and with quick highway accesswhere modern comfort meets breathtaking waterfront serenity. (id:51530)
1105 - 1638 Bloor Street W
Toronto (High Park North), Ontario
Welcome to "The Address at High Park", where city living meets nature's retreat. This spacious2+1 bedroom sun-drenched condo offers the perfect blend of convenience and tranquility, just steps from Toronto's iconic 400-acre High Park with its endless trails, gardens, sporting facilities, cultural events, playgrounds, and even a zoo. Inside, the open-concept layout is designed for modern living, featuring tall ceiling heights, floor-to-ceiling windows, and a private balcony with sweeping city views. The versatile den is ideal for a home office, while the primary suite provides a true sanctuary with a walk-in closet and a luxurious 4-piece Ensuite complete with a soaker tub. Enjoy the balance of urban amenities at your doorstep-shopping, dining, and easy subway access-while still being surrounded by nature. Whether you're working from home, entertaining guests, or relaxing after a day in the park, this condo offers it all. Highlights:2+1 bedrooms, 2 bathrooms, 1 underground parking, 1 storage locker, 1 bike locker Spacious open-concept design with new vinyl flooring throughout Sun-filled interiors with panoramic windows Private balcony with stunning views Den perfect for home office or 3rd bedroom Primary suite with walk-in closet & spa-inspired ensuite. Exceptional location across from High Park and steps to Bloor West Village (id:51530)
3391 Lake Shore Boulevard W
Toronto (Long Branch), Ontario
Fantastic opportunity to own and operate a well-located convenience/grocery store in the heart of Long Branch, just steps from the TTC with plenty of street parking nearby. Surrounded by Humber College, local retail businesses, residential apartments, and family homes, this location offers excellent foot traffic and community visibility.The property features a large, open-concept retail space with plenty of room to expand or customize to suit your business vision. This retail space offers approximately 1,640 sq ft on the main level, plus a full-height basement that provides ample storage for supplies and inventory. There is 7 years left on the existing lease with great growth potential.The current owner holds three licenses - Liquor, Lotto/OLG, and Tobacco - offering multiple revenue streams.Whether you're expanding an existing business or starting a new venture, this turnkey opportunity offers everything you need to succeed in a thriving and vibrant neighbourhood.Don't miss out on this exceptional business opportunity in one of Toronto's most dynamic neighbourhoods! (id:51530)
205 - 5 Hill Heights Road E
Toronto (Stonegate-Queensway), Ontario
ALL UTILITIES INCLUDED SAVING BETWEEN 100-200 MONTHLY !!Experience elevated living in this fully renovated 1-bedroom apartment in the heart of Etobicoke, offering a serene view of lush greenery with a backdrop of distant condos, just steps from the lakefront. Located on the top floor of a well-maintained building, this spacious suite has been thoughtfully redesigned with contemporary elegance and modern functionality in mind. Step into a bright, open-concept living space featuring wide-plank flooring, large windows that flood the unit with natural light. The chef's kitchen is a standout, equipped with sleek stainless steel appliances, quartz countertops, custom cabinetry, and a stylish tile backsplash-perfect for entertaining or everyday living. Situated close to waterfront trails, parks, shopping, transit, and major highways, this unit combines serene living with urban convenience. Ideal for professionals or families seeking comfort and style. This Etobicoke area also has a great variety of shops and services, with a Sobeys only a 10- minute walk. Sherway Gardens provides ample brand shopping with everything from department stores to dining. Living in close proximity to the Gardiner Expressway as well as the GO Train and public transit, this community offers great accessibility and convenience. (id:51530)
1806 - 1926 Lake Shore Boulevard W
Toronto (High Park-Swansea), Ontario
Welcome to Suite 1806 at 1926 Lake Shore Blvd W - a bright, modern condo offering stunning views of Humber Bay and the city skyline. The open-concept layout features a beautifully upgraded kitchen and custom built-in wall unit that adds valuable counter and cabinet storage space. The living area opens to a private balcony, perfect for morning coffee or sunset views over the lake. The primary bedroom offers generous closet space and serene natural light, and the den provides a valuable office space, letting you work from home in private. Residents enjoy premium amenities including a fitness centre, pool, and 24-hour concierge. The seller is also open to including the kitchen and living room furniture, as well as the primary bedroom bed, making this home truly move-in ready. (id:51530)
2510 - 36 Park Lawn Road
Toronto (Mimico), Ontario
Discover Luxurious living in Key West Condo With 2 Bedrooms & 2 washrooms. This Bright And Spacious Unit boasts an open-concept kitchen and living area, complemented by high 9-foot ceilings and elegant wood floors. The modern kitchen features stainless steel appliances. Walk-out large balcony with S/E views of the lake, bringing in abundant natural light. This condo offers unparalleled convenience and is located steps away from the beach, public transit, shopping centers, and various restaurants. Easy access to downtown Toronto and major highways ensures you're always well-connected. Residents can indulge in various amenities, including a concierge service, a fully-equipped gym, a rooftop garden, and more. Experience the perfect blend of comfort and sophistication in this bright and spacious unit Extras: One Parking, One Locker and blinds through out the suite (Black out blinds in both bedrooms). Beautiful suite facing South/East view of Lake Ontario & City of Toronto, balcony is a walk out from the living room facing South into Lake Ontario (id:51530)
Bsmt - 34 Algarve Crescent
Toronto (Weston-Pellam Park), Ontario
One Bedroom Basement Apartment, Convenient Location With Walk-up. This Open Concept Unit Features Tile Floors Throughout, Private Laundry And A Generous Kitchen With Ample Storage And Counter Space, Well Maintained, Offered At $1600.00/Month All Inclusive. APARTMENT FOR LEASE * 34 ALGARVE CRESCENT WEST IN TORONTO * Beautiful And Well Maintained Lower Level * 1 Bedroom APARTMENT * 1 Full Bathroom * Close to All Amenities * No Pets * Non Smoker * No Parking (id:51530)
1208 - 20 Shore Breeze Drive
Toronto (Mimico), Ontario
Welcome to one of Torontos most iconic waterfront residences. This rare direct lake-facing two-bedroom suite offers breathtaking, unobstructed views of both Lake Ontario and the city skyline. With a functional 680 sq. ft. layout, the unit maximizes space, featuring a rare two-meter-wide balcony that extends the living area outdoors. The second bedroom is impressively spacious, large enough to accommodate a double and twin bed, making it ideal for families or guests.Upgrades include engineered flooring throughout, mirrored closet doors, a framed glass shower, elegant living room sconces, and extended 42-inch kitchen cabinetry for ample storage. Residents enjoy resort-style amenities such as an indoor pool, gym, sauna, yoga studio, theatre, BBQ terraces and more. Located in the heart of Torontos waterfront community, this condo is steps from restaurants, supermarkets, transit, and the citys largest waterfront park, with easy highway access for convenient commuting.Offering the perfect balance of urban living and lakeside tranquility, this suite is an exceptional opportunity to own a two-bedroom home with million-dollar views at an outstanding value. (id:51530)
96 Dunedin Drive
Toronto (Kingsway South), Ontario
Permit approved builders lot in prestigious Kingsway Etobicoke. Drawings & approved permits in place to build a triplex or build your dream home in central location in one of the most desirable west end neighbourhoods. Live in main unit consisting of main and second floor and supplement your mortgage with income from 3rd and basement floors? Builders plans include 11' main floor ceilings and over 4200 sqft of living space with single car garage, 6 bedrooms, 6 bathrooms 3 kitchens with 3rd Floor serviced by elevator. Incredible opportunity as a legacy income property for your portfolio or build to suit as single family home. Ample room for low maintenance gardens and the location is just steps to Kingsway village, TTC, Subway, shopping restaurants and top schools! A special opportunity. (id:51530)

