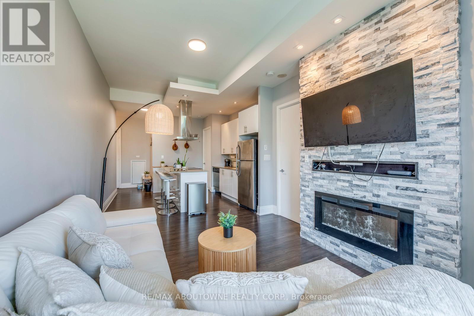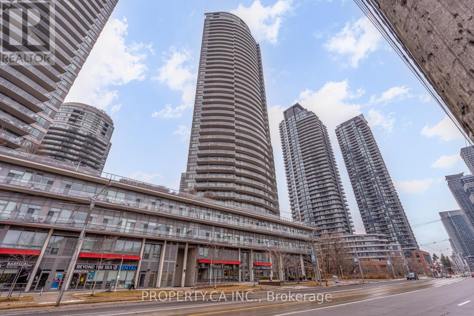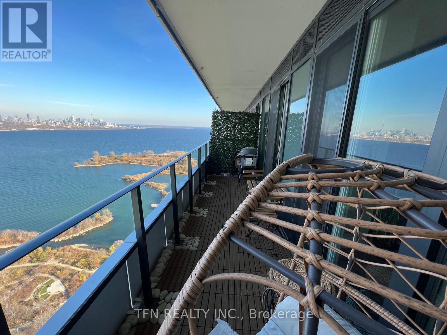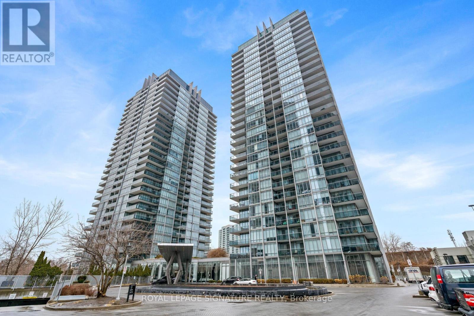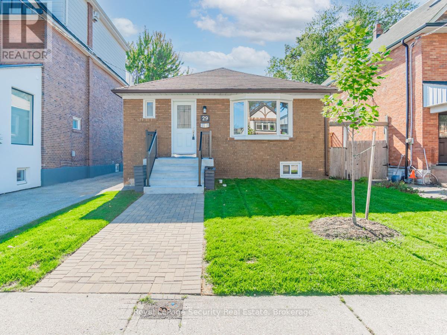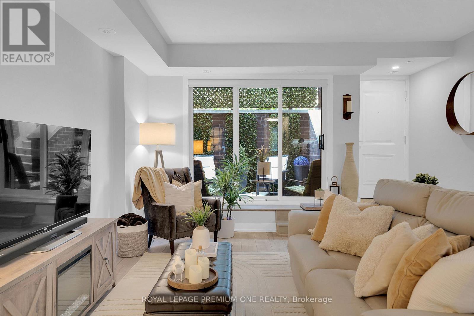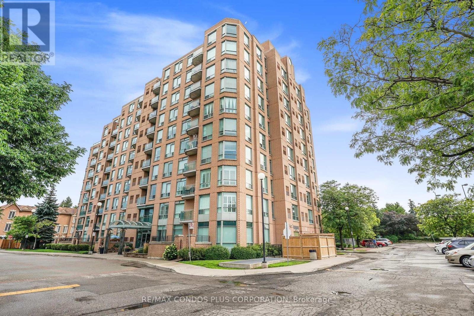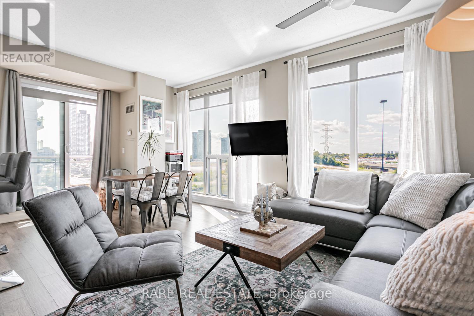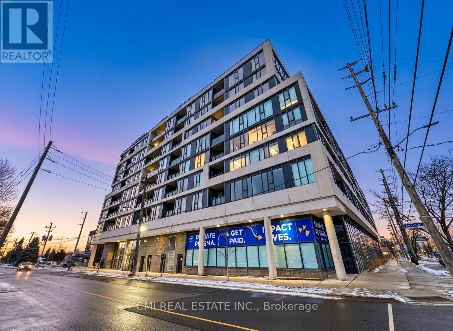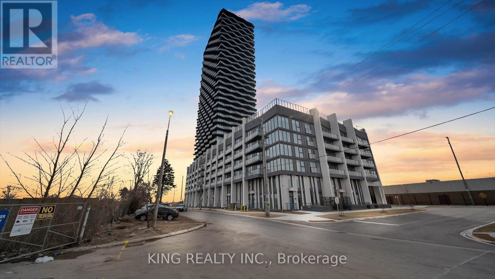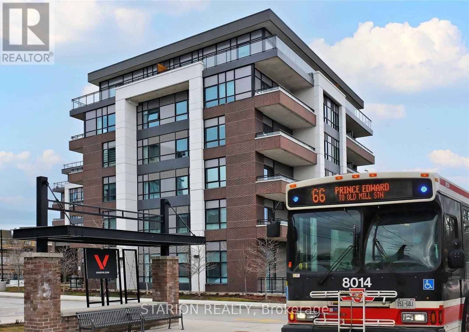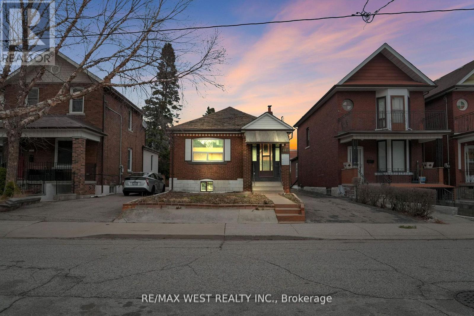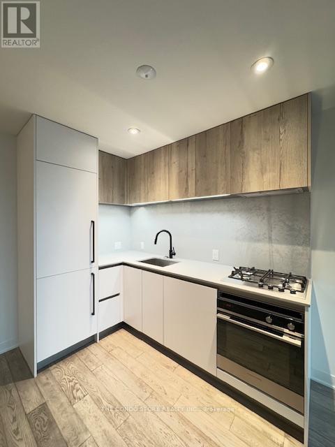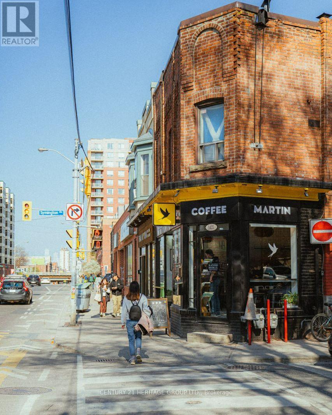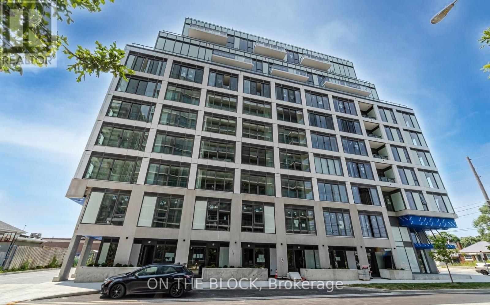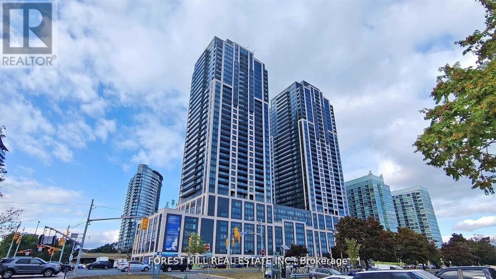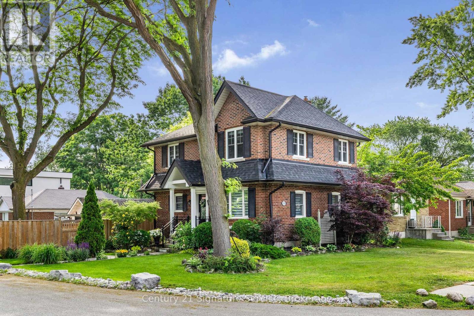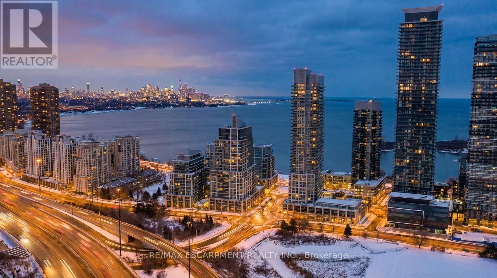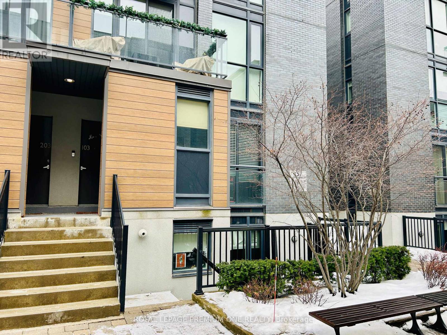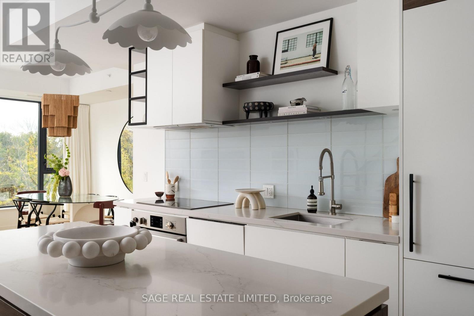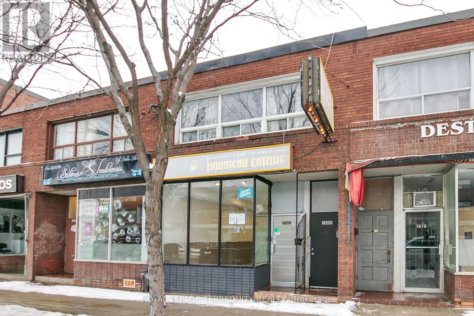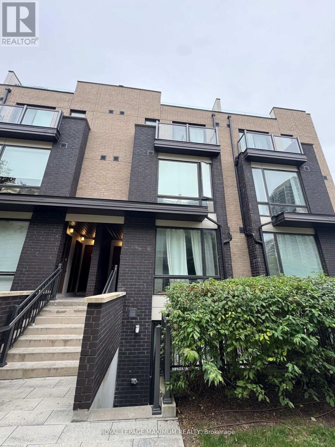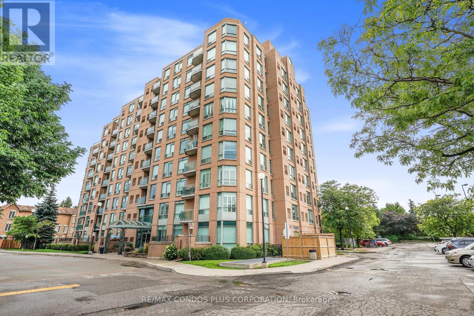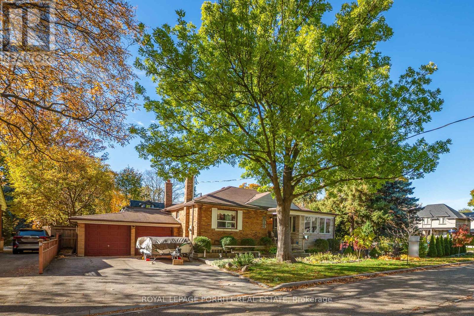Roxanne Swatogor, Sales Representative | roxanne@homeswithrox.com | 416.509.7499
2524 - 165 Legion Road N
Toronto (Mimico), Ontario
Stylish Corner Suite with City & Lake Views in Prime Mimico. This beautifully appointed 2-bedroom, 2-bathroom corner suite offers luxurious living in one of Mimicos most desirable condo communities. With approximately 800 square feet of thoughtfully designed space, this sun-filled unit boasts sweeping views of both the city skyline and Lake Ontario. Soaring 9-foot ceilings and expansive windows flood the open-concept living and dining area with natural light, while a modern stone feature wall with electric fireplace adds warmth and character. The contemporary kitchen features quartz countertops, stainless steel appliances, a sleek range hood, pot lights, and ample cabinetry perfect for both everyday cooking and entertaining. Enjoy two walkouts to a large private balcony where you can relax with morning coffee or take in the evening sunsets. The smart split-bedroom layout ensures privacy, making it ideal for professionals, small families, or shared living. The primary suite includes a walk-in closet with custom built-in organizers and a private ensuite with glass shower. A second full bathroom with tub offers added functionality and style. Extras include 1 underground parking space and locker. Residents have access to premium amenities including indoor and outdoor pools, a full gym, sauna, theatre room, BBQ terrace, party room, and 24-hour concierge. Unbeatable location with easy access to the QEW, Mimico GO Station, TTC, shopping, lakeside trails, and downtown Toronto. Turnkey and move-in ready, this is your chance to live or invest in one of Torontos fastest-growing waterfront neighbourhoods. (id:51530)
903 - 2230 Lake Shore Boulevard W
Toronto (Mimico), Ontario
Discover elevated lakeside living at the highly sought-after Beyond the Sea Star Tower. This functional one-bedroom layout features floor-to-ceiling windows offering an abundance of natural light and a quiet west-facing exposure. The oversized kitchen has a centre island, bar seating, quartz countertops, and stainless steel appliances. The generously sized bedroom includes wall-to-wall windows with clear ravine views and a full-length double closet with sliding doors. A spacious four-piece bathroom, ensuite laundry, and large balcony provide comfortable everyday living. One parking space and one locker are included to make this home the full package. Residents enjoy five-star, resort-style amenities including 24-hour concierge, fitness centre, indoor pool, hot tub, sauna, party room, meeting rooms, theatre, and an on site property manager. Ideal location steps to Metro, Shoppers Drug Mart, restaurants along Marine Parade Drive, waterfront trails, TTC at the door, and easy driving access to major highways. An exciting offering in a highly desirable waterfront community. (id:51530)
3406 - 20 Shore Breeze Drive
Toronto (Mimico), Ontario
This stunning one-bedroom suite on the 34th floor offers a FULLY FURNISHED breathtaking, unobstructed lake and city views from your private balcony. Bright and spacious with floor-to-ceiling windows, a modern kitchen featuring stainless steel appliances, stonecountertops, and sleek finishes. Enjoy resort-style amenities including an indoor pool, fitness center, yoga studio, games room, rooftop patio with BBQ area, and 24-hour concierge. Steps to the waterfront, parks, trails, TTC, and quick access to downtown Toronto and major highways.Perfect for professionals seeking luxury living by the lake! Fully furnished and move-in ready-save time and money and take advantage of this rare opportunity to live like you're at a resort!*****Take advantage of a flexible commencement date & flexible lease term!***Short term lease will be considered.******* take advantage of fully furnished condo! (id:51530)
2803 - 90 Park Lawn Road
Toronto (Mimico), Ontario
Stop scrolling - this is the one. Wake up to jaw-dropping lake views at South Beach Condos in this sun-soaked 1 Bedroom + Den with soaring 9.5 ft ceilings, fresh paint, and brand-new flooring. The sleek open-concept layout is wrapped in modern finishes and flooded with natural light - because your coffee (and cocktails) deserve a front-row seat to the water. The chef-inspired kitchen stuns with stainless steel appliances, elegant white marble surfaces, and a bold statement island. The spa-like bathroom feels straight out of a luxury hotel, while the primary bedroom delivers floor-to-ceiling windows, sweeping lake views, and a generous walk-in closet. Need a home office or chill zone? The versatile den has you covered. Live the full resort lifestyle with indoor and outdoor pools, a state-of-the-art fitness centre, tranquil spa, basketball and squash courts, stylish lounges, and a grand, show-stopping lobby with concierge service that actually impresses. Steps to the TTC, waterfront trails, dining, shopping - and minutes to downtown, highways, and the airport. Parking and locker included. **Fair warning: once you see this unit, you won't want to leave** (id:51530)
Main - 29 Morland Road
Toronto (Runnymede-Bloor West Village), Ontario
Welcome to the main floor of 29 Morland Road, a beautifully maintained home nestled on a quiet, tree-lined street in the heart of central Toronto. This bright and inviting residence perfectly blends comfort, style, and everyday convenience, with shops, amenities, and public transit just a short stroll away. Step inside to an airy open-concept layout highlighted by soaring vaulted ceilings that grace the living, dining, and kitchen areas, creating an impressive sense of space and light. The free-flowing floor plan is bathed in natural sunlight and enhanced by thoughtful upgrades throughout. Immaculately kept and move-in ready, this home is spotlessly clean and offered with all utilities included for added ease. Enjoy the convenience of two parking spaces-one in the garage and one in the driveway-as well as private ensuite laundry. Completing the package are beautifully landscaped front and back yards, offering peaceful outdoor space to relax and unwind. A truly special place to call home in a sought-after Toronto neighbourhood. (id:51530)
13 - 66 Long Branch Avenue
Toronto (Long Branch), Ontario
Nestled In South Etobicoke's Premier Boutique Townhome Community, This Exceptional 2 Bedroom Suite Invites You To Experience The Very Best In Refined Lakeside Living! 66 Long Branch Ave Suite 13 Presents A Beautifully Curated Opportunity, Within A Bespoke And Highly Sought After Private Complex - Home To Only 28 Residences! A First Glance Invites You To Experience An Incredible Open Layout, Spanning Over 1100 Square Feet Of Upscale Finishes, And Stunning Interior Design. Feeling Inspired Is Easy Inside The Absolutely Gorgeous Scavolini Kitchen - Complete With Luxurious Finishes, Abundant Storage, Hidden Appliances, Massive Center Island & Cozy Breakfast Area. Comfortably Accommodate Guests, Create Lasting Memories Hosting, Or Relaxing & Recharge Inside The Oversized Living Room, Complimented Perfectly With Extensive Natural Lighting, Soaring Ceilings & Incredible Walk-Out To A Private & Peaceful Terrace Retreat! Lastly, 2 Spacious Bedrooms Await - Ready With Large Closets & 2 Full Bathrooms, Transforming Your Dream Residence Into The Perfect, Move-In Ready Reality.. Truly Amazing Value Is Calling Inside This Move-In Ready Masterpiece! First Time Buyer's & Downsizers Searching For A Premier Property Within A Premier Pocket, Don't Miss This One! (id:51530)
302 - 190 Manitoba Street
Toronto (Mimico), Ontario
Welcome to The Legend at Mystic Pointe! This spacious 685 sq. ft. one-bedroom furnished suite features an open-concept living and dining area with hardwood flooring. The generously sized kitchen offers a breakfast bar and ample cupboard space-perfect for everyday living and entertaining. An extra-large primary bedroom that includes double closets, a semi-ensuite bathroom, and additional space ideal for a home office. Outstanding building amenities include a fitness room, dog park, party room, gated 24-hour security and kid's playground. Ideally located just minutes from the Gardiner Expressway, Lake Ontario, downtown Toronto, and the shops, restaurants, and amenities of The Queensway, Humber Bay Shores, and Mimico. Grand Avenue Park is directly across the street. Unit has been freshly painted white. This is a furnished unit and includes Sofa, coffee table, Mounted TV and bookcase in the living room, Queen Size Bed and dresser in bedroom and equipped kitchen with basic kitchenware. Parking spot and water included in rent. (id:51530)
703 - 2119 Lake Shore Boulevard W
Toronto (Mimico), Ontario
Large 850 sq.ft corner 2 bedroom unit in Voyager condos, with walkouts to the balcony from both bedrooms. Boutique condo only 16 stories, one of the best buildings in Humber Bay! Prime waterfront location directly beside the park, with shops, restaurants and walking trails at door step. Sun-filled and open-concept unit with 9-foot ceilings and laminate floors. A huge kitchen with breakfast island and storage pantry. Stone counters and S/S appliances. Living space large enough for dining table or work from home set up. 2 separate balconies with 3 walk-outs from both bedrooms and living area. Impressive building amenities with indoor pool, hot tub and sauna. 2 large gyms. 2 rooftop party rooms with unbelievable water views and outdoor terraces. Games room, meeting room, theatre. Tremendous value for the unit size, location and amazing building. Condos fees include all utilities! (id:51530)
623 - 859 The Queensway
Toronto (Stonegate-Queensway), Ontario
Beautiful 2-Bedroom, 2-Bathroom Suite with Parking and Locker in a refined, modern residence featuring upscale finishes throughout. Enjoy exceptional amenities, including a stylish lounge with a designer kitchen, private dining room, children's play area, and a full-size fitness center. Step outside to outdoor cabanas, BBQ stations, and inviting dining and lounge areas. Ideally situated on The Queensway, just moments from cafés, grocery stores, transit, and countless conveniences. (id:51530)
515 - 36 Zorra Street
Toronto (Islington-City Centre West), Ontario
Spacious 3-bedroom condo with 2 full bathrooms in a prime Etobicoke location. Features include anopen-concept living and dining area, modern kitchen, and a private balcony with a gorgeous view of the Toronto skyline. Enjoy in-suite laundry and ample storage space. Building amenities include an outdoor pool, outdoor BBQ area, REC room with arcade games, gym, sauna, party room, and visitor parking. Bonus: Enjoy the FREE shuttle bus service to the nearby bus terminal, offering easy access to transportation. Close to major highways, shops, restaurants, Sherway Gardens Mall, and parks. (id:51530)
513 - 25 Neighbourhood Lane
Toronto (Stonegate-Queensway), Ontario
Live and/or invest in the quiet, tranquil, quintessential South Etobicoke "Queensview - BackyardBoutique Condos" steps to trails, transit, minutes to Humber River Trail, Sherway Gardens, QEW, The Gardiner, Downtown Toronto and restaurants like Joeys, The Key, Cactus, Toms ice Cream and much more. This impressive 5th floor unit boast a bright open-concept floor plan with laminate floors throughout, Stainless Appliances, Ceaser stone Countertops, Valance Lighting, and Backsplash. This unit comes with one parking and one locker with 9" ceiling. Perfect for anyone looking for a perfect opportunity with Parking and Locker. Enjoy Indoor Gym, Guest Suite,Ground Floor Party Room with Kitchenette, Fireplace Lounge, Meeting/Dining Room, Pet Grooming Room, Children's Play Centre, and Outdoor Patio with BBQ Area and a 1 acre park with playground and splash-pad. (id:51530)
661 Beresford Avenue
Toronto (Runnymede-Bloor West Village), Ontario
Exceptional opportunity in prime Junction! Spacious bungalow, great for handy end user or renovator/investor. Rare oversized lot with opportunity to build multiplex, or possibly build 2 homes as there are several 15-16 ft frontage lots on the street. Solid brick bungalow on 32' x 154' lot, offering rare oversized frontage and depth, along with a private driveway and a detached two-car garage. Ideal for investors or first-time home buyers, this 2+1 bedroom, 2-bathroom home features an open-concept living and dining area w/hardwood flooring. Rental potential for basement w/separate side entrance. Large fenced in private backyard. House in overall good clean shape with tons of potential for handy end user!! Seller has quality Drawings avail for 4 plex and 5 plex if needed. (id:51530)
406 - 2625 Dundas Street W
Toronto (Junction Area), Ontario
Come Live in The Luxurious Boutique Condo in Junction Point. This Stunning & Spacious 1 Bedroom Unit Equipped With An Incredible Luxury Washroom. Open Concept Layout, Modern Kitchen With Built In Appliances. Located in a great neighbourhood with top-tier restaurants, shops and breweries, a walk to High Park, Bloor GO Station (8-minute direct train commute to Union Station via UP Express), TTC (Dundas West Station) all in walking distance. (id:51530)
1421 Bloor Street W
Toronto (Dufferin Grove), Ontario
An Exceptional Opportunity in One of Toronto's Fastest-Growing Neighborhoods, this highly rated coffee shop presents a rare and lucrative opportunity for investors and entrepreneurs alike. With sprawling new residential and mixed-use developments reshaping the area, this location is perfectly positioned to ride the wave of revitalization and increasing foot traffic. Located in the heart of downtown Toronto, on a bustling high-traffic street, this charming café stands out as the best-rated coffee destination in the neighborhood. The shop enjoys a steady stream of loyal customers, from local residents and office workers to passersby drawn in by its inviting European-style aesthetic. The interior radiates warmth and charm, featuring rustic brick walls, expansive windows that flood the space with natural light, and cozy seating. The ambiance is matched by a strong reputation for top-tier specialty coffee, fresh pastries, and outstanding service. The café comes fully equipped with premium coffee-making equipment and enjoys the added advantage of low rent. Positioned near a busy intersection, surrounded by retail shops, residential developments, and a Go train transit stop, the shop benefits from year-round high visibility and customer flow. This is a turnkey operation with strong foundations and massive growth potential-ideal for someone eager to make a mark in Toronto's vibrant and expanding café culture. (id:51530)
509 - 1195 The Queensway
Toronto (Islington-City Centre West), Ontario
Stylish 1 bedroom suite at Tailor Condos in the heart of South Etobicoke. This bright, open concept layout features 9 foot ceilings, floor to ceiling windows, and a modern kitchen with sleek appliances and a light contemporary finish. Ideal for comfortable everyday living and entertaining.Convenient transit access with a short bus ride to Islington Subway Station, plus nearby Mimico and Kipling GO Stations for easy commuting. Enjoy everything the neighbourhood has to offer including restaurants, cafés, shopping along The Queensway, and scenic waterfront trails. Minutes to Union Station, Gardiner, QEW, and Highway 427. Close to Humber College, Costco, Ikea, and Cineplex. (id:51530)
3806 - 1926 Lake Shore Boulevard W
Toronto (High Park-Swansea), Ontario
Waterfront Living At Its Finest! Enjoy The Sunrise , Beautiful Lakeview, Sunset And Unobstructed View Of Downtown With The Cn Tower. Very Close To The Gardiner Expressway, Qew, Hwy 427, Mimico Go Station, Airport, And Steps To The Lake. (id:51530)
33 Mcintosh Avenue
Toronto (Stonegate-Queensway), Ontario
Welcome to this beautifully renovated 3+1 bedroom, 4 bathroom home in the desirable Stonegate-Queensway community. Featuring a modern interior with an open-concept main floor, this home is filled with natural light and designed for comfortable living and entertaining. The contemporary kitchen includes upgraded appliances and overlooks a spacious living/dining area. A separate side entrance offers flexibility for an in-law suite or potential income opportunity. Upstairs, you'll find well-sized bedrooms and stylishly updated bathrooms. The home is equipped with a new furnace installed (2025) Featuring medical-grade air filters and HRV system, new roof (2023) for peace of mind. Conveniently located close to highways, the lakefront, walking distance to transit, Jeff Healy Park, highly regarded school districts, shops and restaurants on The Queensway, this is a rare opportunity to own a move-in-ready home in a prime west Toronto neighbourhood. (id:51530)
707 - 58 Marine Parade Drive
Toronto (Mimico), Ontario
Experience elevated waterfront living in this sun-drenched one-bedroom, one-bathroom corner residence, where thoughtful design, privacy, and lifestyle come together seamlessly. Bathed in natural light from morning through golden hour, this condo features two private balconies with three separate walkouts from the kitchen, living room, and primary bedroom-creating a rare indoor-outdoor flow and offering multiple spaces to relax, entertain, or unwind while enjoying tranquil lake, courtyard, and fountain views. The layout is both functional and sophisticated, enhanced by high ceilings and a clear separation between all rooms. The spacious kitchen opens effortlessly to one of the balconies, while the oversized bathroom offers a spa-like retreat rarely found in one-bedroom suites. As a quiet corner unit with its own private section of the floor, this home provides exceptional peace and privacy with minimal neighbouring noise. Residents enjoy premium building amenities including 24-hour concierge, 2 Spacious Guest Suites, a large visitor parking lot, indoor pool & hot tub, saunas, gym, library, party room, business centre, movie theatre, sports lounge, and a car wash bay. . Whether you're a first-time buyer seeking a turnkey home, a downsizer looking for comfort without compromise, or an investor searching for a highly desirable, rentable location-this suite delivers on every level. Perfectly positioned across from Lake Ontario and the Martin Goodman Trail, the lifestyle offering is unmatched. Step outside to miles of waterfront paths, lush green spaces ideal for summer picnics, and an energetic neighbourhood filled with ground-level cafés, patios, and dining-many just steps from your door. Enjoy local favourites such as Blondies Pizza, Oakberry, Café Boho, Eden Trattoria, and La Vecchia. With two grocery stores within a 10-minute walk, effortless transit options to downtown, and quick access to the Gardiner, this is lakeside living with urban convenience at its finest. (id:51530)
102 - 5 Sousa Mendes Street
Toronto (Dovercourt-Wallace Emerson-Junction), Ontario
Welcome to Wallace Walk, offering refined city living in the dynamic, high-demand Junction area. This contemporary residence delivers an exceptional balance of style, comfort, and practicality, Perfectly positioned, just moments from public transit, green spaces, the community centre, and the Junction's acclaimed mix of dining destinations, cafes and boutique retailers, residents benefit from a truly walkable, community oriented lifestyle. Convenient TTC subway and GO transit access ensures smooth connections to downtown and surrounding areas, whiles nearby major highways simplify weekend getaways. Located minutes from High Park and surrounded by a wide range of everyday amenities, this home embodies modern urban living at its best. A Walk Score of 89 highlights the prime location. Don't miss the chance to live in one of Toronto's most sought after neighbourhoods. (id:51530)
321 - 35 Wabash Avenue
Toronto (Roncesvalles), Ontario
BUILT FOR BREATHING ROOM. This 'house in the sky' is here to bless your eyeballs, light up your feed and warm up your hearts. These 35 Wabash units are a different animal than your typical boutique townhouse set up - spacious, airy, and flooded with natural light. Featuring over 1,400 square feet of delicious open concept living with soaring 9'4" ceilings on every level. Elegant, timeless finishes, a sprawling 412 square foot private outdoor lounge, and abundant storage throughout. Inside, thoughtful design intersects with livable luxury: a built-in desk nook, a pantry (one of the only suites in the building to have one) main floor powder room, California closets (in fact, all three bedrooms have custom closets!) and electronic blinds. Irresistibly close to beloved Sorauren Park / playground and the weekly Farmers Market. Roncesvalles living at its very best.Come and get it! (id:51530)
1680 St Clair Avenue W
Toronto (Weston-Pellam Park), Ontario
2783sqft MAIN FLOOR AND FULL LOWER LEVEL COMMERCIAL SPACE CONSISTING OF 1643sqft MAIN FLOOR + 1140sqft FINISHED LOWER LEVEL! GREAT LOCATION ON ST CLAIR WEST! MAIN FLOOR AND LOWER LEVEL VACANT AND READY FOR COMMERCIAL BUSINESS!! Affordable Investment Opportunity in Toronto! Large Storefront with Full Basement and 1006.67sqft Upper Level 3 Bedroom Apartment in Vibrant St. Clair Gardens Toronto Location with LRT Right at Your Doorstep! A Fantastic Investment Property! The 1643.33sqft Main Floor Commercial Space has Over 10ft High Ceilings, A Modern Greeting Bar with Storage and Quartz Countertops, Pot Lighting, A Rough In Industrial Kitchen, RARE Direct Access to Two Car Parking at REAR and Two Staircases to the Finished Lower Level! The Full Sized and Finished 1140sqft Basement Offers Over 7ft High Ceilings, Two 2 piece Bathrooms for Customers along with an Additional Full Three Piece Bathroom and there is Also Plenty of Storage Space in the Lower Level. The Estimated 1006.67sqft UPPER LEVEL Residential Apartment Offers 3 Bedroom with 4 Piece Bathroom and its Own Laundry. The Upper Level has a St Clair Access Staircase and a Rear Walk Out to a Spacious Rear Deck with Walk Down Staircase. The Upper Unit is Currently Rented on a Month to Month Basis - Built in Income! The Building is Ideal For Investment with 200amp Breakers, 2 Separate Hydro Meters, 2 Separate Gas Meters, 2 Leased Gas Furnaces, Updated Roof (Approximately 2018) and an Outstanding Toronto Location with the St. Clair LRT Right at Your Doorstep! (id:51530)
92 - 30 Fieldway Road
Toronto (Islington-City Centre West), Ontario
Welcome to this stylish and well-appointed condo townhouse featuring 2 bathrooms and 1 underground parking space. Enjoy seamless indoor-outdoor living with a massive 186 sq ft rooftop terrace complete with a gas line for BBQ-Perfect for entertaining or relaxing while taking in stunning city views. Inside, you'll find a modern kitchen with stainless steel appliances, stone countertops, a breakfast bar that comfortable seats 3, and an open layout that overlooks the bright and inviting family room. The spacious primary bedroom offers a private balcony, adding even more outdoor living space. Located just steps from public transit and Islington subway station, and minutes to shops and restaurants. Residents also benefit from underground visitor parking for added convenience. Don't miss this incredible lease opportunity in one of the city's most connected and vibrant neighborhoods! (id:51530)
302 - 190 Manitoba Street
Toronto (Mimico), Ontario
Welcome to The Legend at Mystic Pointe! This spacious 685 sq. ft. one-bedroom suite features an open-concept living and dining area with hardwood flooring. The generously sized kitchen offers a breakfast bar and ample cupboard space-perfect for everyday living and entertaining. The extra-large primary bedroom comfortably accommodates a king-size bed and includes double closets, a semi-ensuite bathroom, and additional space ideal for a home office. Outstanding building amenities include a fitness room, dog park, party room, gated 24-hour security and kid's playground. Ideally located just minutes from the Gardiner Expressway, Lake Ontario, downtown Toronto, and the shops, restaurants, and amenities of The Queensway, Humber Bay Shores, and Mimico. Grand Avenue Park is directly across the street. Unit has been freshly painted white. Parking spot and water included in rent. (id:51530)
1 Aintree Court
Toronto (Alderwood), Ontario
Welcome to 1 Aintree Court, a charming and well-maintained 2+1 bedroom bungalow nestled on a fantastic 50 ft corner lot (Aintree & Westhead) in the heart of West Alderwood. Located just steps from Etobicoke Valley Park, this home offers a rare combination of space, comfort, and opportunity on one of the area's most desirable family streets. Great opportunity for a garden suite or divide into two lots, subject to City approval. May also present the opportunity to build overtop of the double car garage to increase livable space in the existing home! The bright main floor features a spacious living room, formal dining area (easily convertible back to a third bedroom), and an L-shaped kitchen walking down and out the beautifully landscaped gardens. A cozy sunroom facing Westhead provides the perfect spot to relax and enjoy the private yard. Downstairs, the finished lower level offers a large family room with a gas fireplace, a wet bar, an additional bedroom or office/workshop space, large 3 piece bathroom, and plenty of storage, including a dedicated storage room and space under the stairs - perfect for organizing seasonal items. Outside, enjoy the lush, landscaped yard with mature trees pond and covered patio, ideal for entertaining or quiet evenings outdoors, all year long. A rare double-car garage provides ample parking and workshop potential. Located minutes from Sherway Gardens, Farm Boy, top-rated schools, transit (GO train & TTC), and highways (QEW / 427), this home is perfect for families, or anyone seeking a peaceful setting with city convenience. A wonderful opportunity to move in, renovate, or build your dream home in one of South Etobicoke's most sought-after neighbourhoods. (id:51530)

