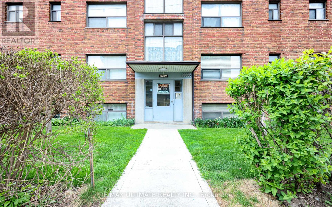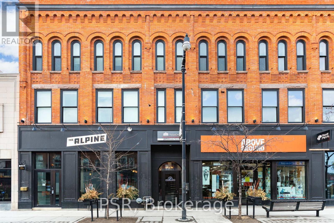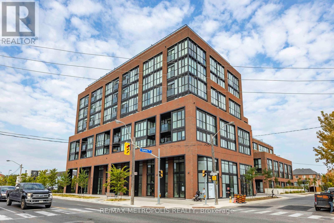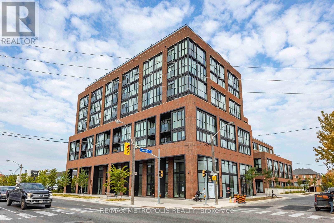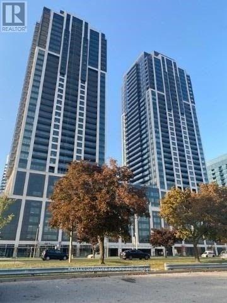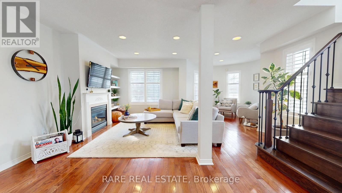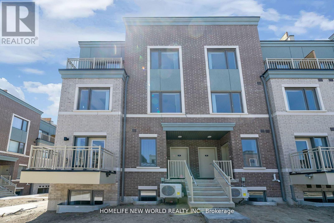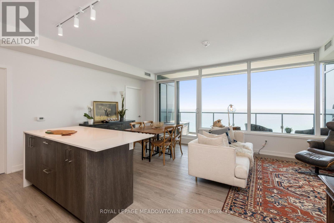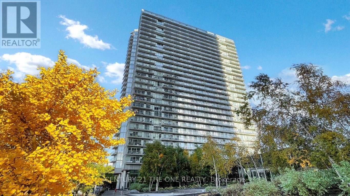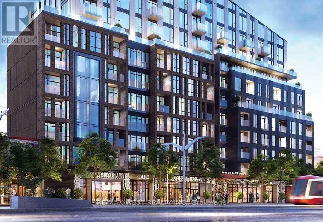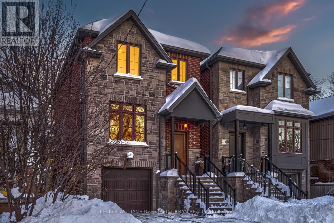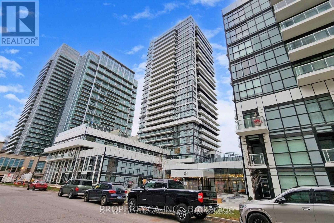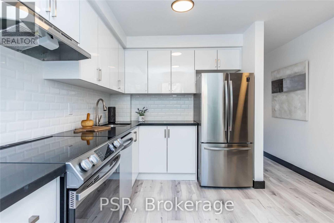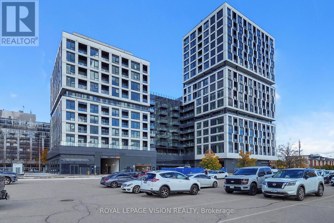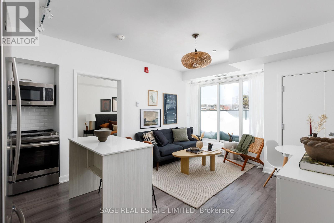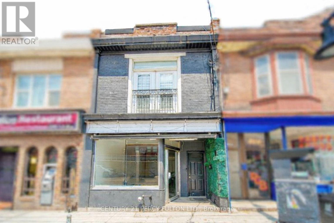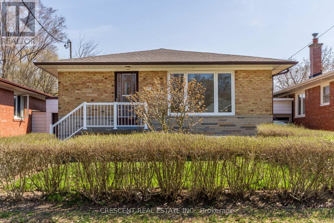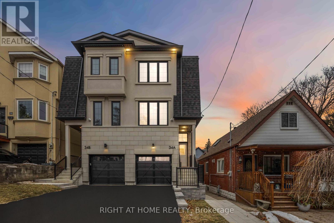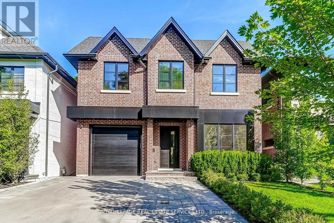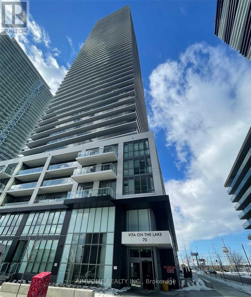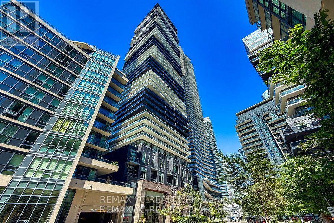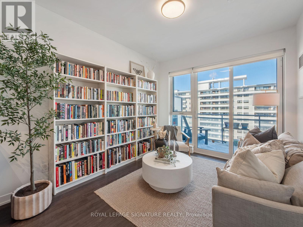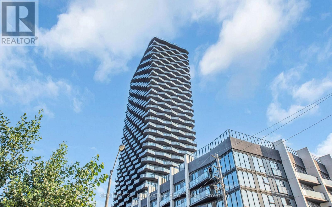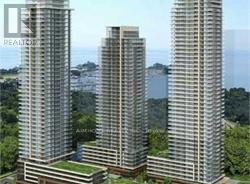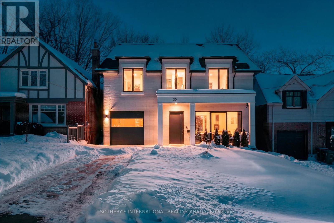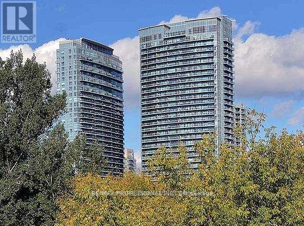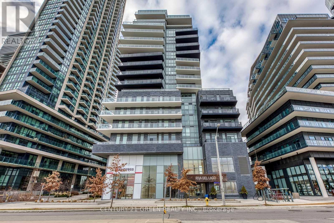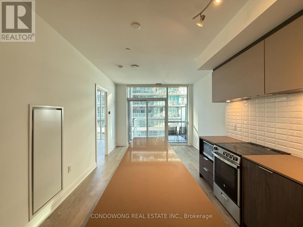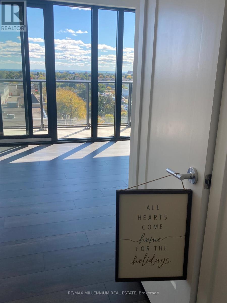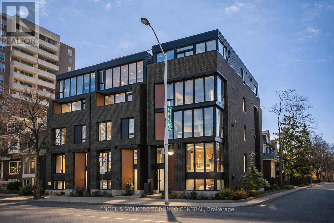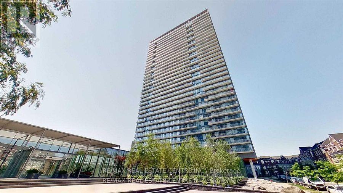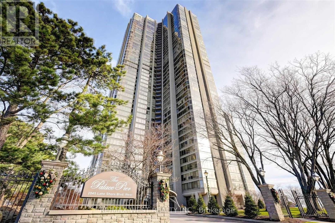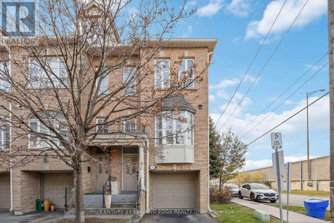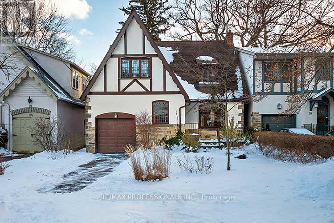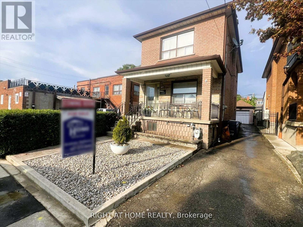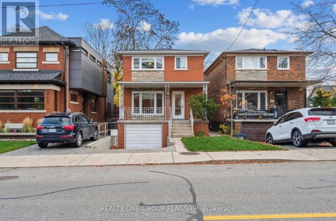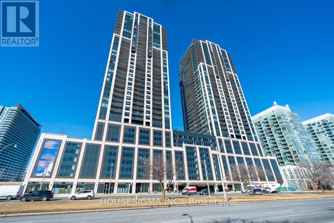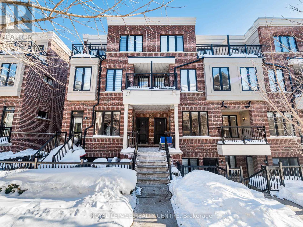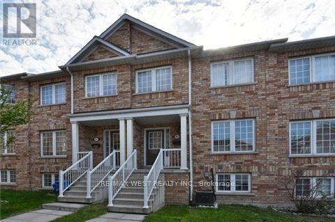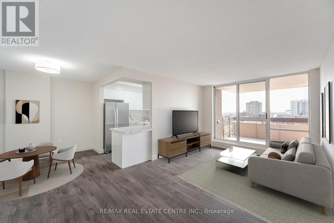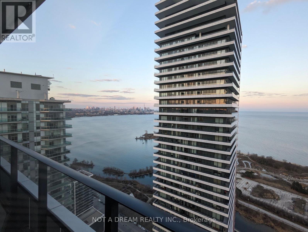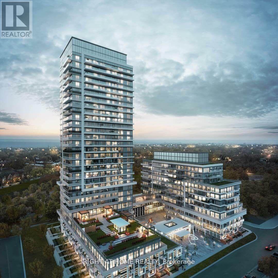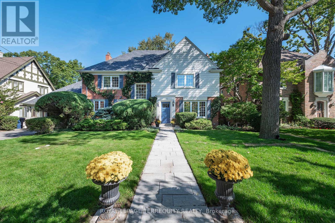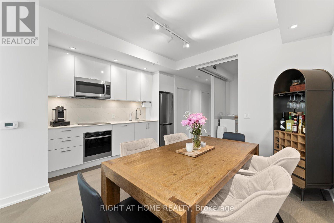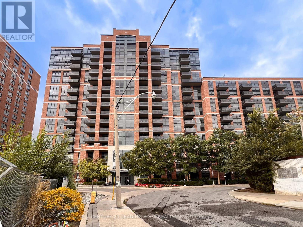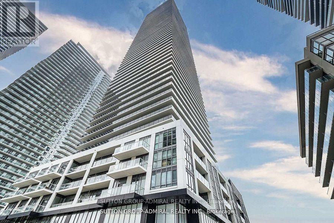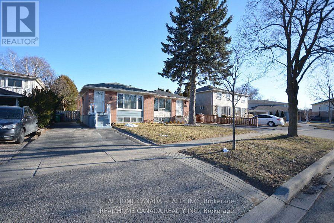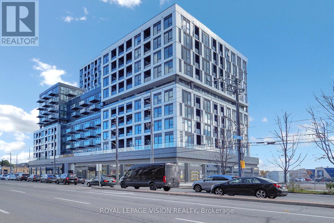Roxanne Swatogor, Sales Representative | roxanne@homeswithrox.com | 416.509.7499
103 - 2666 Lake Shore Boulevard W
Toronto (Mimico), Ontario
Spacious and sun-filled 2-bedroom suite in a well-maintained, family-owned low-rise building directly across from the lake! This rare corner unit offers over 1,000 sq ft of open-concept living space, featuring a bright living and dining area, an eat-in kitchen, and two oversized bedrooms with large windows and ample closet space ideal for a small family or couple. Enjoy the convenience of being steps to waterfront trails, parks, schools, transit, shopping, and some of the best local restaurants. Quiet, friendly building with parking available for $100/month. Hydro not included. Units this size and location don't come up often, don't miss out! (id:51530)
314 - 2870 Dundas Street
Toronto (Junction Area), Ontario
Hard Loft Dreams Are Made Of These! Welcome Home To The Heart Of The Junction - Beautiful Bachelor Suite With Exposed Brick Feature Walls & High Ceilings! Ample Natural Light Throughout. Modern Kitchen With Like-New,Full-Sized, Stainless Steel Appliances & Stone Countertops. Generously Sized, Modern 3Pc.Bathroom. Central A/C & Heating. Tenant To Pay Hydro. Shared Laundry Room Located On Same Floor As Suite. Building Is Centrally Located Steps From Cafes, Restaurants, Groceries, Parks, Schools & TTC. (id:51530)
308 - 2300 St Clair Avenue W
Toronto (Junction Area), Ontario
(Open house every Sat/Sun 2-4pm by appointment only.) Welcome to Stockyard Condos by Marlin Spring Developments nestled in the heart of The Junction a prestigious Toronto neighbourhood. Located on the 3rd floor with a South exposure, this spacious 1 bedroom + den suite offers 590 sq ft of living space, tons of natural light, modern finishes, laminate flooring throughout, ensuite laundry and an open concept balcony to unobstructed city views. The inviting open-concept living and dining areas are perfect for relaxation and entertainment. Enjoy the kitchen space thats equipped with contemporary stainless steel appliances, quartz countertops, and a stylish backsplash. The spacious bedroom features a large window and a sizeable closet space. An open-concept L-shaped den offers versatility for a home office or guest accommodation. Parking and locker are available at an additional cost. Vacation possession guaranteed. Building amenities include a 24-hr concierge, gym/exercise room, party/meeting room, outdoor terrace with BBQ area, visitors parking, electric car charging stations, games room and more. Conveniently located near TTC public transit, Stockyards Village, grocery & shopping plazas, restaurants, cafes, parks, banks & other local area amenities. Building allows short-term rentals. Vendor Take Back (VTB) available. (id:51530)
307 - 2300 St Clair Avenue W
Toronto (Junction Area), Ontario
(Open house every Sat/Sun 2-4pm by appointment only.) Welcome to Stockyard Condos by Marlin Spring Developments nestled in the heart of The Junction a prestigious Toronto neighbourhood. Located on the 3rd floor with a South exposure, this spacious 2 bedroom suite offers 607 sq ft of living space, tons of natural light, modern finishes, laminate flooring throughout, ensuite laundry and an open concept balcony to unobstructed city views. The inviting open-concept living and dining areas are perfect for relaxation and entertainment. Enjoy the chef's kitchen that's equipped with contemporary stainless steel appliances, quartz countertops, and a stylish backsplash. The spacious bedroom features a sizeable closet and a walk out to balcony. The second bedroom features sliding doors and convenient closet space. The unit comes with 1 parking space and 1 locker. Building amenities include a 24-hr concierge, gym/exercise room, party/meeting room, outdoor terrace with BBQ area, visitors parking, electric car charging stations, games room and more. Conveniently located near TTC public transit, Stockyards Village, grocery & shopping plazas, restaurants, cafes, parks, banks & other local area amenities. Building allows short-term rentals. Vendor Take Back (VTB) is available. (id:51530)
1709 - 1926 Lakeshore Boulevard W
Toronto (High Park-Swansea), Ontario
Mirabella Condo, Absolute Stunning Unobstructed Views Of The Lake And City, Large Balcony With Direct South Lake View. Large 1 Bedroom With Den ( Can Be Used As A Second Bedroom), 2 Full Baths, Fantastic Location With Lake, Beach, High Park, Bike Path, Minutes Away, Gardner And Transit At Your Door, Don't Miss Out On This Amazing Opportunity. (id:51530)
8 - 619 Evans Avenue
Toronto (Alderwood), Ontario
Welcome to 619 Evans Ave, Unit 8 in the heart of Sherway Village, a beautifully maintained townhouse that offers an exceptional amount of space with a warm, welcoming feel throughout. Surprisingly large and full of character, this home is perfect for those who want room to relax, gather, and truly settle in. The open-concept living and dining area features hardwood floors and flows effortlessly onto a spacious private balcony, creating an ideal space for quiet mornings, casual dinners, or hosting friends. The kitchen blends style and functionality with stainless steel appliances, quartz countertops, a gas stove, and a gas BBQ hookup, making everyday living and entertaining feel easy and natural. Upstairs, two generously sized bedrooms, each with its own 4-piece ensuite and walk-in closet, offer comfort and privacy, perfect for unwinding at the end of the day. A main-level den adds flexibility, whether used as a home office, reading nook, or additional living space. Thoughtful updates include hardwood flooring in the office, bedrooms, and stairs (2019), furnace (2020),oven (2020), Roof Shingles (Sept 2018) and air conditioning (2022). With its blend of space, charm, and quality upgrades, this lovely townhouse truly feels like home the moment you walkthrough the door. **Open House February 7th & 8th (Sat/Sun) 2:00PM- 4:00PM. ** (id:51530)
22 - 15 William Jackson Way
Toronto (New Toronto), Ontario
Two Yr Old Luxury Townhome. 1352 Sqft 3 Bedroom And 2.5 Bathroom Town House. Largest Corner Unit. Modern Kitchen With New Appliances. Breakfast Balcony . Bright & Spacious With Lots Of Upgrades. Lower level consist of Primary Bedroom With Ensuite Bathroom And Walk-In Closet and Second Bedroom And Modern Finishes. One Underground Parking Included. Located in the New Toronto neighbourhood in Toronto Down the street from Lake Ontario Walking distance to Humber College-Lakeshore Campus. 5 minute drive to Mimico GO Station.Close access to the Gardiner Expressway & Highway 427. 8 minute drive to Long Branch GO Station. 8 minute drive to CF Sherway Gardens Short commute to Downtown Toronto Close to shops, restaurants and schools Nearby parks include Colonel Samuel Smith Park, Rotary Park and Prince of Wales Park. **EXTRAS** Fridge, Stove, Built-In Dishwasher, Range Hood Fan, Washer & Dryer, Beautiful CN Tower & DT Skyline Views. (id:51530)
2307 - 1926 Lake Shore Boulevard W
Toronto (High Park-Swansea), Ontario
Experience elevated waterfront living with breathtaking, unobstructed views of Lake Ontario and effortless access to Toronto's best attractions. This bright south-facing suite sits high above the city, offering natural light throughout the day and a serene balcony overlooking the lake. Inside, two generously sized bedrooms each feature their own ensuite, with the primary offering a walk-in closet and Juliette balcony. A stylish powder room adds convenience for guests. The open living space is enhanced with thoughtful upgrades, including pot lights and motorized blinds for a sleek, contemporary feel. Residents enjoy an impressive array of amenities-fitness centre, indoor pool, party room, business centre, and a 24-hour concierge-creating comfort, convenience, and peace of mind. The unit also includes one owned underground parking space and a private storage locker. Steps from endless shopping, dining, and entertainment, this suite delivers luxury, convenience, and the very best of waterfront city living. (id:51530)
617 - 103 The Queens Way
Toronto (High Park-Swansea), Ontario
This well-designed 1 bedroom plus den suite offers 706 sq.ft. of interior living space complemented by a 93 sq.ft. private balcony, delivering a functional and comfortable layout ideal for modern city living. The versatile den is perfect for a home office, study, guest room, or even an extra bedroom, offering excellent flexibility. The open-concept living and dining area is bright and inviting, seamlessly connected to a contemporary kitchen-ideal for everyday living, entertaining, or working from home. Large windows provide abundant natural light throughout, creating a warm and welcoming atmosphere. Enjoy amazing building amenities including concierge service, indoor and outdoor pools, a fully equipped exercise room, tennis court, and ample visitor parking. Ideally located close to transit, waterfront trails, parks, shopping, dining, and major highways, this home offers an exceptional blend of lifestyle, convenience, and value in a prime Toronto location. (id:51530)
203 - 1808 St. Clair Avenue W
Toronto (Junction Area), Ontario
Live at Reunion Crossing, connecting three vibrant neighbourhoods: Junction, The Stockyards, and Corso Italia. This modern 2-bedroom, 2-bathroom condo features exposed concrete, 9-foot ceilings, and a bright open-concept layout. The primary bedroom includes a walk-in closet and 3-piece ensuite, while the second bedroom is ideal for a home office or guest room. The kitchen boasts stainless steel appliances, quartz countertops, and a centre island, perfect for cooking and entertaining. Enjoy your private balcony and ensuite laundry for convenience. Building amenities include a fitness centre, community lounge, bike storage, and visitor parking, with easy access to restaurants, shopping, parks, and public transit. Pets are permitted with restrictions. (id:51530)
31b Royal York Road
Toronto (Mimico), Ontario
Live Like Royalty on Royal York! Your Palace Awaits! Entertain Your Regal Guests In Your Gorgeous Open Concept Main-Floor & Throw Royal Banquets In Your Stunning Formal Dining Room! Warm Up By Your Napolean Gas Fireplace W/ A Stunning View Of Your Secluded Backyard Oasis. And When It's Time To Retire To Your Chambers You'll Find The Primary Bedroom Truly Fit For A King & Queen (Or King & King / Queen & Queen). 4 Closets! Private Ensuite Washroom! Easily Fit A King Or Queen Size Bed! And The Little Ones Will Enjoy Their Spacious Bedrooms As Well As A Recreation Area Downstairs Ideal For A Royal Family! Where Else Can You Find This Kind Of Value AND Be Just Steps To The Lake, Shops, Restos, Cafes (San Remo Bakery, Revolver Pizza, Jimmy's Coffee) W/ Access To GO (Two Stops To Union Station) & Major Arteries While Also Enjoying All The Upside Of Living In The Suburbs With Parks, Library, & Great Schools All Within Minutes To The Downtown Core? There Is No Place Like Mimico! Carson Dunlop Inspection Report Available. Incredible Opportunity! This Kingdom Could All Be Yours! (id:51530)
1801 - 251 Manitoba Street
Toronto (Mimico), Ontario
This Is A Luxury Condo With A One Bedroom And A Study Area. The Condo Is Located Near Humber Bay Park And Has A Variety Of Shopping Options, Restaurants And A Sushi Spot Within Walking Distance. The Building Has 24-Hour Concierge, An Infinity Pool With Cabanas And Views Of Lake Ontario, A Fully Equipped Gym And A Future 12-Acre Grand Avenue Park. April 1st move in. Earlier is possible as well. (id:51530)
6 - 2 Blackthorn Avenue
Toronto (Weston-Pellam Park), Ontario
Beautifully Finished Townhome With Ample Outdoor Space! Spacious 3 Bedroom, 2 Full Bathroom Suite Spanning Over 4 Storeys Of Functional Living Space. Enjoy Like-New Renovations With Laminate Flooring, High Ceilings, & Modern Finishes. Ample Natural Light Throughout - Window Coverings Included [Roller Blinds Throughout]. Fenced In, Private Back Yard! Designer Kitchen Boasts Full Sized, Stainless Steel Appliances & Stone Counter Tops. Large, Finished Basement With 3pc. Bathroom Offers Additional Living Space Or Can Act As A 4th Bedroom. Insuite Laundry - Tenant To Pay Hydro, Water, & Gas. 1 Parking Space Included. (id:51530)
714 - 1007 The Queensway Way
Toronto (Islington-City Centre West), Ontario
Be the first to live in this brand new, never-occupied 1 bedroom plus den Verge Condo by RioCan. Thoughtfully designed with modern finishes, this mid-rise unit features unobstructed views and an open balcony, perfect for enjoying sunset light. Includes one locker (no parking).Ideally located with transit at your doorstep and easy access to major highways, this prime location is just a 5-minute drive to the GO Station, Costco, and Sherway Gardens Mall. Enjoy the convenience of nearby amenities while staying connected to the city. Residents have access to an impressive selection of building amenities, including a party room, ideal for work, fitness, and entertaining. Enhanced security features provide added peace of mind. A fantastic opportunity to experience modern condo living in a highly sought-after location - Don't miss it! (id:51530)
202 - 385 Osler Street
Toronto (Weston-Pellam Park), Ontario
Extra, Extra-Read All About It! Searching for the perfect unit with all the right features and the right price? We've got The Scoop-Welcome to Unit 202 at 385 Osler St.This 6-yr-new, 2 bed, 2 full bath condo is brilliantly laid out with 721 sq ft of interior space plus a jaw-dropping 450 sq ft private east-facing terrace. That's not a typo. That's FOUR HUNDRED AND FIFTY square feet of sun-drenched outdoor living. Add a gas line & water spigot to the mix and you've got the ultimate spot for patio hangs, summer grilling, a city garden or your morning yoga flow.The split-bedroom layout is ideal for privacy and function. The spacious primary suite includes a 4-pc ensuite w/ deep soaker tub. The 2nd bedroom-compact but clever-works as a home office, nursery, guest space or kids' room. It also has a walk-out to the terrace and in-suite laundry neatly tucked away. Right outside: a stylish 3-pc bath w/ an oversized walk-in shower. Accessibility is built in: wide doorways and grab bars in the bathrooms and terrace walkout make this unit ideal for down-sizers or anyone with mobility needs. In the kitchen, function meets flair: quartz countertops, a sleek ceramic backsplash, full-sized stainless steel appliances, and a moveable breakfast bar that lets you customize your flow. Open shelves add charm for your favourite coffee mugs-or grandma's vintage teacup collection. Just 72 suites means you can actually get to know your neighbours-without sacrificing privacy. Amenities are dialed in, not overdone: a party room, gym, serene courtyard, and on-site management keep things easy and efficient. Oh-and yes, a prime underground parking spot is included. TTC at your doorstep. Walk to Bloor GO/UP Express, Black Creek, and multiple parks: Wadsworth, Earlscourt (off-leash area, pool, rink, track), and Sadra Park Trail. Stroll along St. Clair for cafés, shops, and restaurants. Bonus: If your kiddo goes to Carleton Village Jr/Middle, they'll never be late-it's literally next door. (id:51530)
1606 Queen Street W
Toronto (South Parkdale), Ontario
An exceptional opportunity to secure a commercial/residential property in one of Toronto's most dynamic west-end neighbourhoods. The street-facing retail space offers incredible exposure and includes a finished lower level, making it ideal for a business owner, professional service, or creative studio. Upstairs, the spacious 2-bedroom apartment is filled with natural light and opens to a private rear deck, perfect for comfortable living or strong rental potential. Plus, a solid block garage with laneway access adds major value with secure parking, storage, or added flexibility. Surrounded by the best of Queen West and Roncesvalles, with the streetcar steps away and the waterfront nearby, this is a standout live/work or income property in a location that continues to outperform. (id:51530)
Upper - 51 Black Creek Boulevard
Toronto (Rockcliffe-Smythe), Ontario
Step into comfort & everyday convenience w/this self-contained 4-bedroom Main Fl unit, featuring a private entrance and highlighted by a backyard retreat, ideal for enjoying the upcoming summer months. Inside, the spacious living/dining area provides ample room to entertain guests or unwind comfortably w/family & friends after a long day. The thoughtfully laid-out 4 bedrooms each include their own window, most w/closet space, all offering flexible functionality & privacy for families or a group of professionals sharing the home. The kitchen is equipped w/in-unit stacked laundry machines for added ease & day-to-day efficiency. Situated just west of Jane St, this well-located home places you a short walk from transit, making commuting simple while keeping you close to nearby shops, restaurants & a wide range of recreational amenities to explore year-round. Put your green thumb to work in the tiered garden ravine overlooking Smythe park, a true outdoor enthusiast's oasis that's also exceptional for kids & families, complete w/the Black Creek Trail walking path, baseball diamond, outdoor pool & expansive green space to relax, play or soak up the sun all day. Well maintained throughout, this move-in-ready residence offers the perfect balance of indoor comfort & outdoor enjoyment, allowing you to settle in quickly & start creating lasting memories. A fantastic opportunity to lease a home in a vibrant, family and commuter friendly community close to everything you need. Basement rented separately. (id:51530)
34a Morningside Avenue W
Toronto (High Park-Swansea), Ontario
Enjoy Living In A Luxurious And Stunningly Bright Brand New Custom Built Masterpiece Featuring A Full Tarion Warranty, Just Steps From Top-ranked Schools, Park, Tennis Court, Pool, Rink, Bloor West Village And TTC In One Of The Best Pockets In The Exceptional Neighbourhood of Swansea in Toronto. Overlooking Rennie Park From A High Ceiling Dinning Room Combined With Modern Kitchen, Herringbone Flooring and White Oak, Potlights Throughout, Fireplace In The Family Room Walk Into A Balcony With Gas Line Ready For Your BBQ, Ceiling Speakers, High-end finishes and B/I Appliances with Gas Stove, Storage And Closets In Every Corner! This Spectacular 3+1 Bedroom Duplex Showcases A Full Legal Lower Floor Unit With Separate HVAC, And Entrance That Is Perfect For Home Office, In Law/Nanny Suite Or Extra Income! There Is A Rough-in Access Planned To Garage Too! This Charming, Sun-filled Home In Highly Coveted Family Friendly Swansea Is A Move For A Lifetime! A Must See! (id:51530)
8 Shand Avenue
Toronto (Kingsway South), Ontario
A luxurious stunner in Kingsway with attention to every gorgeous detail throughout, steps to school and park! Another beauty by renowned Stefcon Homes! Stately and elegant curb appeal and over 4000 sq feet of luxurious family space! 4+1 bedrooms and 5 baths. Gorgeous chefs kitchen with an oversized island, room to dine in and butler pantry adjacent to bright and formal dining room. The generous sized great room with fireplace combines built-ins and access to the private rear yard and gardens. A stunning main floor powder room and mud room, with loads of storage and garage access, makes for easy living for the entire family. The open upper staircase with trimmed out skylight provides loads of natural light and a hint of elegance. The primary features a large walk-in closet for him and her and a designer spa like 5 piece ensuite- the views to an abundance of back yard greenery are spectacular! 2 other terrific sized bedrooms share a 4 piece bath and the 4th bedroom features its own ensuite. All windows are large and all closets have custom shelving.The well designed laundry is also conveniently located on this level. The lower level features soaring ceilings and heated floors throughout. The rec room is designed for large, fun gatherings with an additional fireplace and built-in wet bar. A media room, a 5th bedroom, a 5th bathroom, a mechanical room and ample storage complete this gorgeous space. The garage's built-in car lift is pretty nifty for the car aficionados winter car storage! All upgraded mechanicals, lux amenities and a full home automation system throughout reflects the ease and low maintenance of todays expected living standards.Minutes To Downtown and Pearson Airport. Walking distance to Bloor Street transit and amenities. Easy walk or cycle to the Humber River park and trails. A 10 minute drive to Hwy 427/400 and cottage country. This is the one you've been waiting for! (id:51530)
3206 - 70 Annie Craig Drive
Toronto (Mimico), Ontario
Breathtaking views on the Lake Ontario, Humber Bay Park, and Toronto skyline. Floor-to-ceiling windows bathe the interiors in natural light. The sleek, contemporary kitchen is equipped with built-in appliances, quartz countertops, and a stylish backsplash. The prime bedroom features large size closet, elegant 3-piece ensuites with quartz counter, and balcony access. The corner balcony extending the full length of the suite on both ends. Includes one parking and one locker. The building offering refined amenities including 24/7 concierge, a fully equipped fitness centre, yoga studio, saunas, a stylish party room with bar, an outdoor pool, sundeck & BBQ terrace. Steps to the Martin Goodman Trail. Conveniently living location and close to Metro, Shoppers, LCBO & major banks, TTC transit. (id:51530)
3904 - 56 Annie Craig Drive
Toronto (Mimico), Ontario
Welcome to waterfront living in the heart of Mimico! This well-maintained southeast-facing residence offers stunning lake views, 9-foot ceilings, and hardwood flooring throughout. Both the primary bedroom and living room provide direct access to the balcony, allowing abundant natural light to fill the home all day. The thoughtfully designed layout features a separate dining and living area, while the kitchen boasts a large island and a dedicated appliance space. The primary bedroom includes a spacious closet and an oversized window with lake views. The versatile den can be used as a home office or open flex space. Proudly owned and never rented, this home has been meticulously cared for by the original owner. Just steps from Lake Ontario and surrounded by all amenities-grocery stores, banks, shops, and more-with quick access to the Gardiner Expressway. This unit includes one conveniently located parking space (directly in front of the P4 elevator) and one private locker. Move-in ready and waiting for you! (id:51530)
1201 - 1830 Bloor Street W
Toronto (High Park North), Ontario
Modern 1 bedroom, 1 bathroom condo in one of Toronto's most desirable locations, offering a well-designed open-concept layout with contemporary finishes throughout. The sleek kitchen features integrated stainless steel appliances and a functional island, flowing seamlessly into the combined living and dining area. Floor-to-ceiling windows provide excellent natural light and walk out to a private balcony, creating a bright and inviting space ideal for everyday living.This full-service condo building offers an impressive suite of amenities, including 24-hour concierge and security, a two-storey fitness centre with cardio and weight floors, gym classes, indoor and outdoor yoga rooms and sauna. Additional amenities include indoor and outdoor party rooms, outdoor BBQs with a large patio, guest suite, dog wash and dry room, bike storage and repair room, communal lounges, and landscaped terraces with city, park, and lake views. On-site conveniences include an Italian restaurant, Hannah's Café, and a 24-hour Rabba.Located directly across from High Park, and nestled between Roncesvalles, Bloor West Village, and The Junction, this condo offers exceptional access to green space, transit, and amenities. Steps to two TTC Line 2 subway stations, close to the UP Express, and surrounded by cycling lanes, with High Park's trails, dog areas, and recreation quite literally as your backyard. Ideal for first-time buyers, professionals, or investors seeking modern living in a high-demand west-end location. (id:51530)
1104 - 36 Zorra Street
Toronto (Islington-City Centre West), Ontario
Welcome To Thirty Six Zorra Condos located At The Queensway And Zorra Street. This Brand New Never Lived in 2 Bedroom 2 Bath Suite comes with Upgrades, 9ft Ceilings and a Large Wrap Around Balcony With Unobstructed City Skyline and Waterfront views. Transit, Highways, Shopping, Dining And Entertainment Are All Right At Your Doorstep. Beautifully Designed 36-Storey Building With Over 9,500 Sq. Ft. Of Amenity Space Including A Gym, Party Room, Concierge, Outdoor Pool, Guest Suites, Pet Wash, Recreation Room, Co-Working Space & Much More! Unit comes with locker and parking. Live with convenience central to your essential amenities. Easy access to the Gardiner, 427, and QEW, and direct shuttle service to Kipling Station exclusive to residents. (id:51530)
307 - 2212 Lake Shore Boulevard
Toronto (Mimico), Ontario
Welcome To Your Private Oasis In The Sky, Enjoy The Incredible Lake & City Views Or The Amazing Facilities You Will Be Impressed! Access To 20,000Sf Of Club W/Amenities & 60,000 Sf Of Retail!!This Gorgeous Suite Features Floor To Ceiling Windows, 9Ft Ceilings, Open Concept Living & Dining Rm, Laminate Flrs, Gourmet Kit W/Stone C/Tops, S/S Appliances W/Balcony, Parking & Locker! Steps To Ttc, Metro, Shoppers Drug Mart, Restaurants, Waterfront! Mins To Hghway! (id:51530)
30 Orchard Crescent
Toronto (Stonegate-Queensway), Ontario
Welcome to your next forever home - a place that perfectly blends comfort, luxury, and a true sense of community. Tucked away on a quiet, family-friendly street in the heart of Etobicoke, this residence offers a warm and inviting atmosphere from the moment you arrive. Picture a neighbourhood where kids play basketball in the driveway, neighbours chat along tree-lined sidewalks, and there's a genuine sense of belonging around every corner.Inside, you'll find bright, sun-filled interiors thanks to a south-facing backyard and large patio doors that effortlessly connect the indoors to the outdoors. Whether it's enjoying your morning coffee as natural light pours in or hosting gatherings that flow into the backyard, every detail has been designed for relaxed and elevated living.The home's thoughtful layout boasts high-end finishes throughout, creating a refined yet welcoming ambiance. A walk-out basement adds versatility - ideal for a recreation room, home gym, or private retreat.The location completes the picture. Just a short stroll from vibrant Bloor Street's shops, cafes, and restaurants, and steps from the Royal York subway station, convenience blends beautifully with lifestyle. This is more than a house - it's a home where everyday living feels bright, connected, and effortless (id:51530)
1733 - 165 Legion Road N
Toronto (Mimico), Ontario
"California Condos" in the popular Mystic Point Community! Stylish 2-Bedroom Unit almost 700 Sqft with walk-out to full length balcony. Gorgeous open concept kitchen with large island and full-size stainless-steel appliances. This well-managed building has Resort Style Amenities including Indoor & Outdoor Pools, Sauna, Gym, Running Track, Aerobics Studio, Squash, Party Room, Rooftop Deck & Garden, 24-Hour Concierge, Covered Visitor Parking. Short walk to Shops, Mimico GO, Lakefront Walking and Biking Trails! Easy highway access to downtown. Includes owned parking space and storage locker! (id:51530)
412 - 110 Marine Parade Drive
Toronto (Mimico), Ontario
Enjoy lakeside living in this bright CORNER Boutique residence condo. Prime location with trails, restaurants, and shops just steps away perfect for evening walks and biking. Open-concept layout with modern kitchen featuring stainless steel appliances, built-in microwave and integrated panel dishwasher. Walk-out to private balcony from kitchen. Bedroom offers 4 windows with abundant natural light. Gas and water INCLUDED In Rent; tenant pays hydro only. Excellent amenities include gym, indoor pool, hot tub, sauna, theatre, party room, billiards, visitor parking, and private terrace ideal for gatherings and relaxation. Condo includes 1 private underground parking space and 1 locker. (id:51530)
406 - 65 Annie Craig Drive
Toronto (Mimico), Ontario
This 2Br/2Bath Condo W/Parking & Locker Included. 24 Hrs Concierge. Amenities To Be Opened Soon: Party Room W/Kitchenette & Bar, Exercise Room, Guest Suites, Board Room, Bbq Area, Etc. Great Well Established Area W/Waterfront Access, Close Proximity To Downtown, Nature Trails, Shops. (id:51530)
714 - 801 The Queensway
Toronto (Stonegate-Queensway), Ontario
This brand-new, never-lived-in south-facing 1+Den condo features a bright, spacious layout (569 sqft) with modern finishes and large windows that fill the space with natural light. The versatile den is ideal for a home office or guest room, while the open-concept kitchen boasts stainless steel appliances and in-suite laundry for added convenience. The generous bedroom and expansive balcony offer both comfort and outdoor enjoyment. Perfectly located just steps from Costco, grocery stores, dining, gas stations, and everyday amenities-with TTC at your doorstep and easy access to major highways-this sun-soaked, move-in-ready unit perfectly blends comfort, style, and convenience. A must-see! (id:51530)
4 - 1555 Bloor Street W
Toronto (High Park-Swansea), Ontario
Situated along Bloor Street West, steps to High Park and Roncesvalles! This tasteful three bedroom, two bathroom apartment resides on the second floor of a quiet, boutique building, encapsulating the perfect blend of urban tranquility and luxurious living. The living and dining areas provide an expansive canvas for both relaxation and entertainment, while the bedrooms offer ample space for a good night's sleep. Enjoy private access to a dedicated space on the building's rooftop deck, offering breathtaking views of West Toronto after a busy day in the city. Living in such a desirable neighbourhood, there is immediate access to an array of dining, shopping and entertainment venues. Street permit parking is available through the City or at a monthly cost across the street at Edna Avenue lot. All utilities are extra. (id:51530)
1010 - 105 The Queensway
Toronto (High Park-Swansea), Ontario
Welcome to NXT II at 105 The Queensway. This beautiful 2-bedroom, 2-bath corner suite offers a bright and spacious open-concept layout with 9 ceilings, floor-to-ceiling windows, and a large balcony showcasing sweeping views of Lake Ontario, the Humber River, and evening sunsets. The modern kitchen features quartz countertops, a large island, and stainless steel appliances perfect for everyday living or entertaining.Enjoy resort-style amenities including indoor/outdoor pools, two gyms, tennis court, sauna, party and media rooms, guest suites, and 24-hour concierge. Located in the vibrant High Park-Swansea community, with TTC, streetcar, and GO Transit at your doorstep, plus easy access to waterfront trails, High Park, and downtown. Includes one parking space and locker. (id:51530)
807 - 2045 Lake Shore Boulevard W
Toronto (Mimico), Ontario
Winner Of The 2020 Condo Of The Year Award! 1,550 Suite With 2 Bedrooms, 2 Bathrooms, Solarium - Large Enough For A Home Office, Parking, And Locker. Spacious Living And Dining Room, Perfect For Entertaining. Entire Condo Is Freshly Painted With New Flooring And An Updated Kitchen. Floor-To-Ceiling Windows. Five Star Resort Style Amenities: 24 Hour Concierge, Valet Service, Complimentary Shuttle Bus Service, Indoor Saltwater Pool, Putting Green, Tennis Court. Multisport/Golf Simulator, Rooftop Lounge, Car Wash, Convenience Store, Spa, Restaurant & More! 20Mins To Pearson, 15 Mins To Bay St And 10 Mins To Billy Bishop Airport! **Pets Are Restricted To One Pet Per Unit, With A Maximum Weight Of 25 Lbs.** (id:51530)
57 - 50 San Remo Terrace
Toronto (Mimico), Ontario
Welcome to 50 San Remo Terrace #57. A beautifully maintained end-unit condo townhouse offering stylish finishes and a functional three-level layout in the heart of South Etobicoke. This bright 2-bedroom, 2-bathroom home features hardwood floors, smooth ceilings, pot lights, and a sun-filled open-concept main floor. The custom kitchen is equipped with quartz countertops, soft-close cabinetry, new appliances, a modern backsplash, and a convenient breakfast bar. The spacious living and dining area is ideal for entertaining, highlighted by a gas fireplace and a large west-facing window providing all-day natural light. Upstairs, the generous primary bedroom showcases a vaulted cathedral ceiling with skylight, space for a king-sized bed, an office nook, dual closets, and an updated semi-ensuite with a glass shower featuring a rain head and a freestanding tub. The second bedroom is well-sized with hardwood flooring and a closet. The finished above grade lower level offers flexible living space perfect for a home office/den/rec room/additional bedroom, complete with a 3-piece bathroom, tiled flooring, walkout to the private backyard, and direct access to the garage. Additional features include parking for two cars, second-floor laundry with stackable washer and dryer, and a prime location close to transit, shopping, parks, and the lake. A rare opportunity to own in a vibrant and convenient community. (id:51530)
87 Humberview Road
Toronto (Lambton Baby Point), Ontario
WONDERFUL OPPORTUNITY TO OWN IN A PRIME LOCATION BACKING ONTO THE HUMBER RIVER! BEAUTIFUL ENGLISH TUDOR OFFERS 3 PLUS 1 BEDROOMS - SPACIOUS OPEN PLAN. LIVING AND DINING ROOMS ON THE MAIN FLOOR. LOWER LEVEL WALK UP TO BACK YARD. WALKING DISTANCE TO OLD MILL & JANE SUBWAY STATIONS AND JUST A SHORT STROLL TO BLOOR WEST VILLAGE! LOVINGLY CARED FOR BY ONE OWNER FOR OVER 50 YEARS AND JUST WAITING FOR YOUR UPDATES TO MAKE IT YOUR VERY OWN SPECIAL HOME! (id:51530)
195 Rosethorn Avenue
Toronto (Keelesdale-Eglinton West), Ontario
Welcome to this well-maintained 2-storey detached home offering 3 generous bedrooms, a private driveway with detached garage, and a newly built deck overlooking a spacious, sun-filled backyard-ideal for both everyday living and entertaining. The home features a separate entrance and second kitchen, providing excellent income potential or flexible in-law suite options. Situated in a sought-after Toronto neighbourhood close to schools, transit, parks, and local amenities, this property presents a fantastic opportunity for families, investors, or end-users alike. (id:51530)
339 A Windermere Avenue
Toronto (High Park-Swansea), Ontario
From Feb 2, 2026 - Entire unfurnished house in a highly desirable Bloor West Village. 3 bedroom upstairs with full bath. Finished basement with a separate entrance and a washroom.Garage + driveway. Fantastic location steps to shops, cafes, subway, restaurants, schools, parks and minutes to the lake. Backyard with both deck and stone patio, great for entertaining. Perfect for a larger family that needs garage to store bikes, strollers, and appreciates proximity to everything that Bloor West Village has to offer. Lease term could be from 3 months to 1 year. Price $5,250 + utilities (It is tenant's responsibility to changeToronto Hydro and Enbridge Gas to their name. Water will remain in the owner's name, Tenant to reimburse the Landlord). Images include virtual staging for visualization purposes (id:51530)
3115 - 1928 Lake Shore Boulevard W
Toronto (South Parkdale), Ontario
Stunning 1 Bedroom + Den Suite At Mirabella With Over 675 Sq Ft Of Living Space And Two Full Washrooms! Beautiful Unobstructed North Views Of High Park And Grenadier Pond In This Bright & Open Layout. The Den Is Over 8' By 9' And Can Serve Well As A Second Bedroom If Needed, A Large Home Office, Or Additional Living And Dining Space. Mirabella Has An Indoor Swimming Pool Overlooking The Lake, Saunas, Party Rooms, Guest Suites, And Over 10,000 Sqft Of Outdoor Terrace. Steps To The 501 Streetcar, High Park & Lake (id:51530)
16 - 10 Carnation Avenue
Toronto (Long Branch), Ontario
Outstanding 2 Bedroom 2 Bathroom Townhouse At Minto Long Branch! One Underground Parking And Ensuite Locker Included. Plan All On 1 Level, No Stairs! FULLY RENOVATED Apartment Features A European Open Concept Design With A Modern Kitchen, Quartz Countertops And Centre Island, Backsplash. Brand New Stainless Steel Appliances. New Stylish Laminate Flooring. Private Balcony For Bbq's. Large Storage Unit With B/I Shelves. A True Master Retreat Features A Huge Walk-In Closet And 3 Piece Ensuite Washroom. Ensuite Laundry Room With New Washer And Dryer, New Heating And Hot Water Systems Upgraded In 2026. Includes 1 Underground Heated Parking. Additional Parking Available. Quiet Family Oriented Location. Walking Distance To TTC, Shopping, Scenic Park, Humber College (750m). Minutes To Go Station (3km). Sherway Gardens Just A Short Drive Away. Beaches, Farmers' Markets, Trails. (id:51530)
2 - 180 Brickworks Lane
Toronto (Junction Area), Ontario
Settle into your new home in the Stockyards - one of Toronto's most fascinating "old-meets-new" neighbourhoods. This bright, freshly painted 3-bed, 3-bath townhouse gives you all the space you need to live, work, create, and unwind.The eat-in kitchen is the heart of the home, perfect for slow brunches, laptop sessions, or late-night snacks. Step out onto the terrace for fresh air and fire up the gas BBQ hook-up when grilling season hits. Upstairs, three airy bedrooms and two full bathrooms - including a private primary ensuite - make the top floor feel like your own quiet retreat. A third bathroom on the ground level adds everyday convenience, and the separate entrance opens the door to a studio, workspace, game room, in-law suite or whatever project you're dreaming up next.You're right across the street from the Stockyards - think big-box convenience with indie-shop personality - and just a short walk to the Junction's beloved cafés, breweries, bakeries, and parks. Roll into your private garage after a day exploring, or wander the neighbourhood when you need inspiration.This is west-end living with character, community, and a little bit of edge. (id:51530)
1111 - 1615 Bloor Street
Mississauga (Applewood), Ontario
Stunning Corner Unit with 3+1 Bedrooms Located in Prime Location of Applewood Community. This quiet corner condo has been fully transformed with modern finishes throughout including; Stunning New kitchen cabinets, Pantries, quartz countertops and backsplash, New Stainless Steel Appliances, Fresh paint, New laminate flooring, Sun-filled spacious living and dining areas, Renovated bathrooms with high-end Porcelain, Generous size bedrooms and closets, Primary Suite with Ensuite, Separate Den, all complemented by new stylish light fixtures. Enjoy your own private balcony retreat with spectacular unobstructed views of the city & the lake while appreciating the move-in-ready perfection. Low maintenance fees include all utilities. Resort-Style Amenities: Outdoor pool, wading pool, gym, sauna, tennis courts & on-site daycare. Unbeatable Location: Bus stop at your doorstep with direct access to Kipling Subway, steps to Costco, Walmart, top schools, restaurants, parks, and just minutes to Highways 403/401/QEW and major shopping malls. This is the one you've been waiting for modern living, 3 bedroom condo, low maintenance, perfect location, and incredible value! (id:51530)
4116 - 30 Shore Breeze Drive
Toronto (Mimico), Ontario
Client RemarksWelcome to Eau de Soleil by Empire Communities, a landmark waterfront residence offering stunning views of Lake Ontario and the Toronto skyline. This bright and well-designed 634 sq ft suite features 9-foot smooth ceilings, floor-to-ceiling windows, and pre-engineered hardwood flooring throughout. The layout offers a functional living space with a contemporary kitchen finished with granite counters. One parking space and one locker are included. Residents enjoy access to exceptional amenities, including a saltwater pool, gym, yoga and Pilates studio, games room, lounge, dining and party rooms, and a landscaped garden. A modern waterfront lifestyle with convenience, comfort, and panoramic views. (id:51530)
2803 - 251 Manitoba Street
Toronto (Mimico), Ontario
1-Bedroom Unit On The 28th Floor With Underground Parking .Gorgeous And Spacious With Amazing Views Of The Lake And The City. Enjoy Luxury Amenities In The Heart Of Mimico Steps From Humber East And West Park With Picturesque Lake Views From The Spacious Balcony. This Bright Open Concept 610Sf Unit Plus 110Sf Balcony Boasts Floor-To-Ceiling Windows, Stainless-Steel Appliances. Tons Of Natural Light In The Bedroom With Plenty Of Closet Space, And Convenient Laundry Space In The Immaculate Tile Bathroom. Take Advantage Of 5 Star Building Amenities Including An Outdoor Infinity Pool, Cabana, And Terrace With A Barbeque Area And Firepit, An Indoor Lounge Spa, Sauna And Shower Facilities, Fitness Room, Pet Wash Station, Games Room, Kitchen And Dining Area, And 24/7 Concierge Staff. Live Only 10 Minutes From Downtown Toronto And Steps From All Of Your Daily Essentials! (id:51530)
223 Riverside Drive
Toronto (High Park-Swansea), Ontario
Exceptional Riverside Drive Residence. Rarely available 75' by 226' Ravine Lot. Solid Family Home with space to grow into. Gracious Living room centered around a stately open gas fireplace. Dining room with views to the wooded backyard. Mid Century modern eat-in Kitchen with access to the elevated oversized deck - perfect for morning coffee or twilight wine. Convenient powder room and covered access to the double car garage complete the main floor. Four generous bedrooms on the second - primary with a 3 piece ensuite overlooking the ravine. Wonderful potential to develop the loft attic. (Make sure to walk up the stairs and view) Above grade walk out basement to stone patio from the home office/bedroom. Full size recreation/games room - billiards anyone? Separate laundry room plus ample storage in the utility room. Steps to "Lucy Maud Montgomery" Parkette. All the above on a coveted street in Swansea with easy walking access to the Subway, Bloor West Village Shops & Restaurants, The Old Mill and Humber River Trails. 12 minutes to the financial district and minutes to the Martin Goodman Trail Boardwalk siding onto Lake Ontario. Fantastic School Districts. Move in, live and personalize at your leisure. (id:51530)
2011 - 1928 Lake Shore Boulevard W
Toronto (High Park-Swansea), Ontario
Experience lakeside living at its finest! Welcome to this spacious and elegant 2-bedroom + den, 2-bathroom condo at 1928 Lakeshore Blvd W, Toronto. This beautiful unit features an open-concept layout, a modern kitchen, and a private balcony offering breathtaking views of the lake, perfect for relaxing or entertaining. The unit includes a designated parking spot for your convenience. Enjoy an exceptional lifestyle with access to the buildings premium amenities, including a concierge, fitness room, games room, indoor pool, and party room. Located steps from the lake, parks, trails, and transit, and just minutes from shopping and dining, this unit offers the perfect balance of tranquility and city living. Don't miss this incredible leasing opportunity, schedule your private tour today! (id:51530)
621 - 61 Heintzman Street
Toronto (Junction Area), Ontario
Available Immediately! 1 bedroom plus den condo unit with one parking space and one locker. South-facing balcony. Located in a well-maintained, sought-after building. Bright, clean and recently painted, and includes all kitchen appliances and in-suite laundry. Building amenities include a gym, fitness room and library. Internet and hydro extra. Indoor and outdoor bike parking available. Enjoy a walkable urban lifestyle in the vibrant, sought-after Junction neighbourhood. Steps to amenities such as TTC subway and bus, groceries, variety of retail, medical and dental offices, delicious variety of restaurants, Junction Brewery, LCBO, the Stockyards, and a 20 minute walk or 10 minute bike ride to High Park. Everything you need is close by! Walk score: 96, Bike score: 90, Transit score: 74. (id:51530)
1704 - 70 Annie Craig Drive
Toronto (Mimico), Ontario
Welcome to Vita on the Lake - a stunning waterfront 2-bedroom plus den condo featuring a wrap-around balcony with breathtaking, unobstructed lake views. Experience true lakefront luxury in this remarkable, one-of-a-kind suite. This bright and spacious open-concept layout offers floor-to-ceiling windows with gorgeous southern exposure, filling the suite with natural light. The contemporary modern kitchen features a large center island and high-end stainless steel appliances, perfect for both everyday living and entertaining.Located in an exceptional and highly coveted waterfront community, you're just steps from scenic walking trails, boating marinas, shops, and trendy restaurants - and only 15 minutes from both Downtown Toronto and Pearson International Airport.Residents enjoy access to state-of-the-art amenities in the newest Vita on the Lake building, offering an elevated lifestyle in a truly unmatched location. (id:51530)
1463 Glen Rutley Circle
Mississauga (Applewood), Ontario
Bright & Spacious 3 Bedroom with 4pc and 2 pc washrm, spacious Updated Main Level with Private Entrance, Modern updated kitchen, LED pot lights, quartz countertops and stainless appliances, Hardwood Flooring, Master With 2pc-Ensuite Washroom. Good size Bedrooms, Amazing Lay Out, Shared Laundry, Very Convenient East Mississauga Location. Close To Public Transport. One Bus To Subway Station, Close To Hwy 403, Shopping, School, Park. 2 Parking Spots On Driveway, Remove snow yourself on your driveway, Tenant pay 60% Utilities, New All-in-One Washer Dryer Combo will be installed before closing date. (id:51530)
415 - 1007 The Queensway Way
Toronto (Islington-City Centre West), Ontario
Embrace unparalleled luxury in captivating 1 Bedroom + Den suite in South Etobicoke built by Rio Can. Thoughtfully designed for both style and functionality, this suite features 9' ceilings, a bedroom with a floor-to-ceiling glass wall, and a bright, modern aesthetic throughout.The open-concept kitchen boasts new appliances and a stunning light-toned colour palette, making everyday cooking a pleasure. Enjoy seamless city access with a quick bus ride to Islington Subway Station via Islington Ave, opening the door to effortless commuting and exploration.Indulge in gourmet dining, trendy cafés, and shopping along The Queensway, or unwind with scenic bike rides down Lakeshore Blvd and nearby waterfront trails. One Locker & No parking (id:51530)

