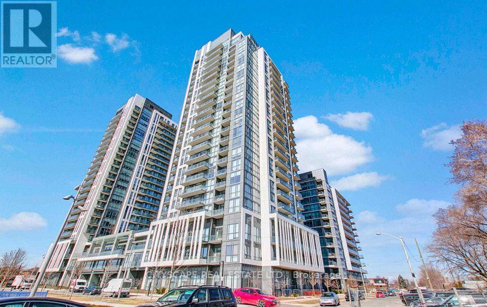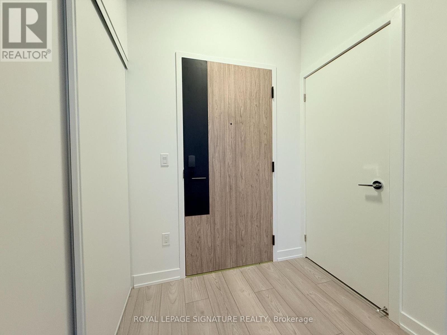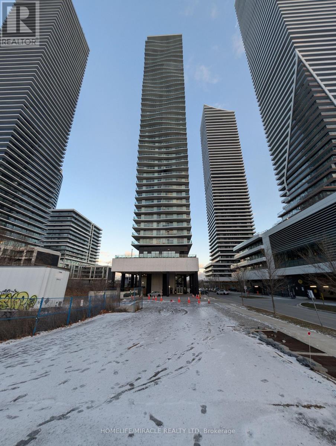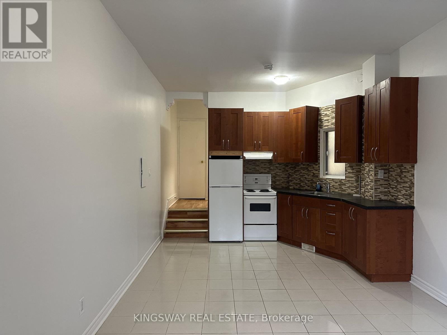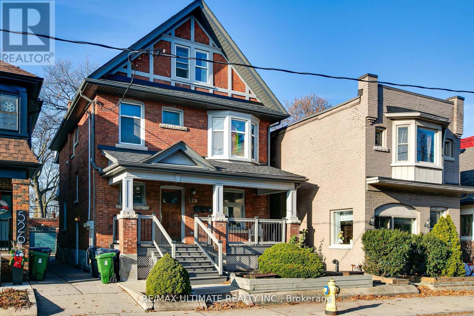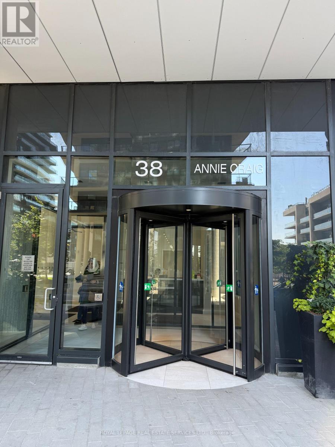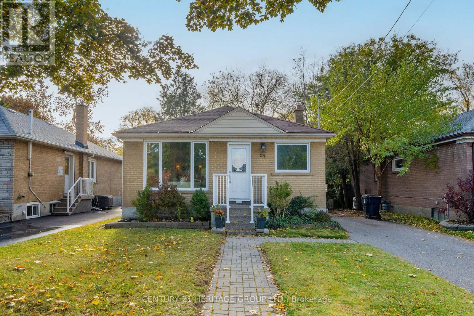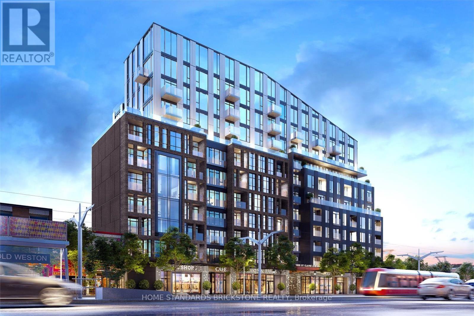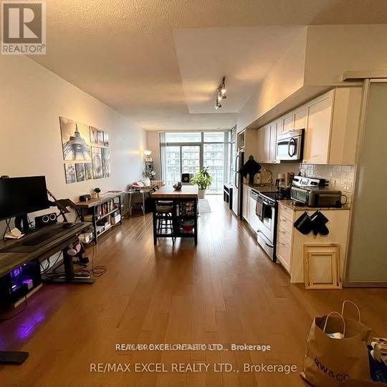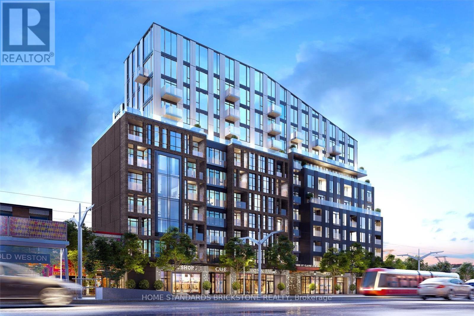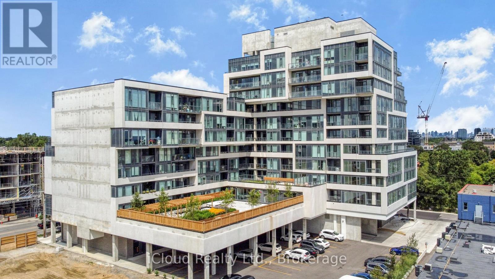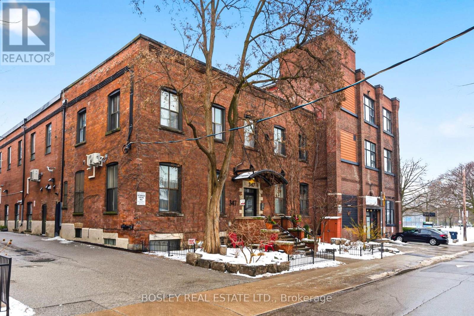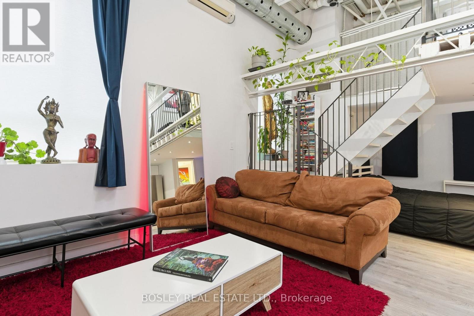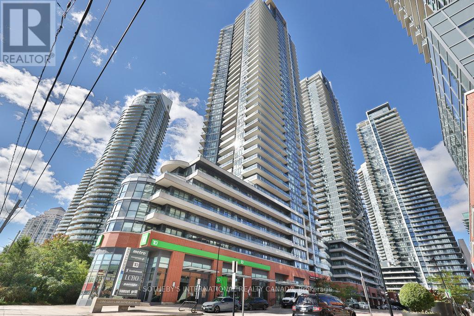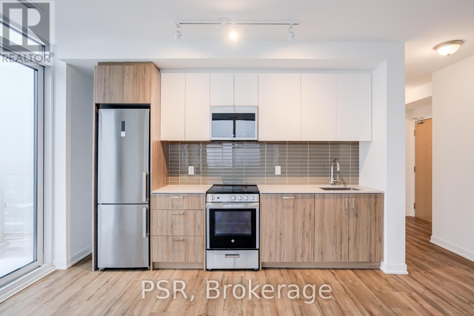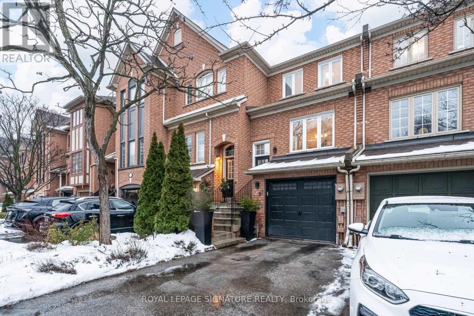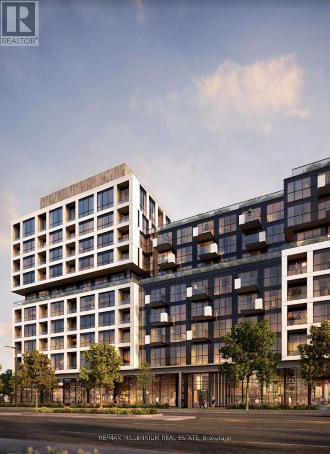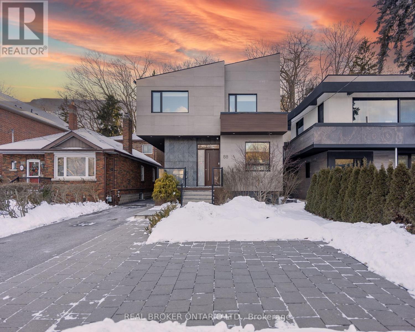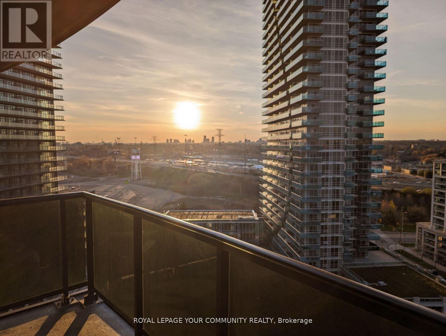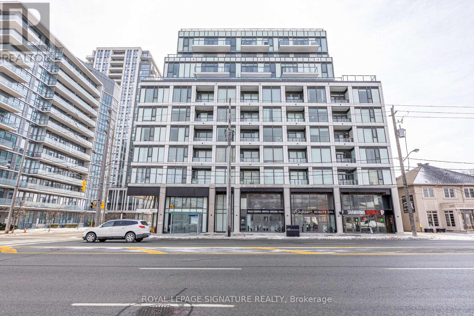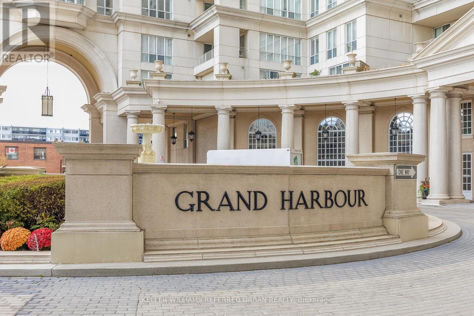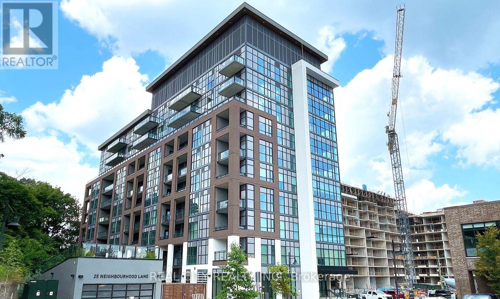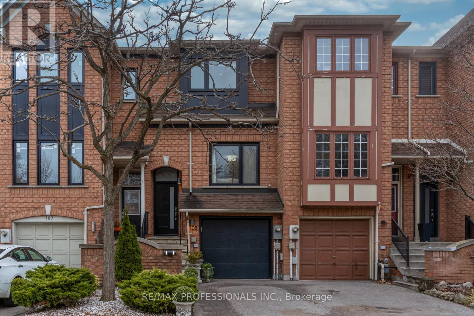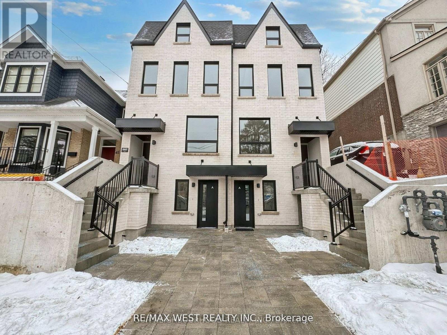Roxanne Swatogor, Sales Representative | roxanne@homeswithrox.com | 416.509.7499
1703 - 17 Zorra Street
Toronto (Islington-City Centre West), Ontario
Have You Been Looking For A Spacious Condo With An Incredible View Of The Cn Tower! Then This Is A Must-See Unit. Featuring An Open Concept Layout With Stainless Steel Appliances, Under-Mount Lighting, A Den That Can Be Used As A Separate Dining Space Area, High Ceilings, Corner Unit, A Private Balcony (id:51530)
923 - 1007 The Queensway
Toronto (Islington-City Centre West), Ontario
Welcome to The Verge Condos in one of the city's most sought-after neighbourhoods. This beautifully designed 1 bedroom, 1 bathroom condo offers the rare opportunity to be the first to live in a modern, thoughtfully finished space that blends comfort and style. Enjoy a thoughtful layout filled with natural light, sleek contemporary finishes, and a welcoming atmosphere perfect for relaxing or entertaining. Step outside and you're moments from a Cineplex, vibrant shopping options, everyday essentials, and Costco-everything you need is right at your doorstep. The building features stunning amenities designed to elevate your lifestyle, while convenient access to transit and the Gardiner Expressway makes commuting and weekend getaways effortless.Whether you're heading downtown, running errands, or enjoying the neighbourhood's energy,this location truly has it all.This is modern condo living at its finest-stylish, convenient, and perfectly located. (id:51530)
Lph3802 - 33 Shore Breeze Drive
Toronto (Mimico), Ontario
Spectacular Lower Penthouse 2 Bedroom Corner Suite W/Floor-To-Ceiling Windows & Panoramic Lake & City Views. 10 Foot Ceiling, 818 Sq. Ft. + 370 Sq. Ft. Wrap Around Balcony. Upgraded Kitchen W/Peninsula, Soft Close Cabinetry, Quartz Counters, Pot Lights, Brand-New Hardwood Floor and Fresh Paint, Upgraded Frameless Mirrored Closets, 2 Parking Spots (W/Electric Car Charging Station) & 1 Locker. Great Amenities; 24 Hr. Concierge (Party Room,, Gym, Steam Rm, Sauna, Outdoor Pool Hot Tub, TTC at your door, Steps To The Lake & Humber Bay Park Walking & Cycling Trails. Upgraded Full Size: Fridge, Stove, Dshw, B/I Micrw/Exhaust Fan. Washer & Dryer. Hunter Douglas Blinds.3 Mirrored Closet W/Custom Organizers, 10 Ft Smooth Ceiling, Pot Lights. Laundry W/Sink. Jacuzzi Tub. 2 Parking Spots (Tandem) & 1 Locker. (id:51530)
2b - 1504 Queen Street W
Toronto (Roncesvalles), Ontario
Charming second-floor apartment on Queen St West with tall ceilings, a spacious bedroom with a large window, and an open-concept kitchen, living, and dining area. Ideally situated in a central location with excellent transit access for an easy downtown commute. Available for immediate occupancy. Schedule a viewing today. (id:51530)
Unit 1 - 528 Runnymede Road
Toronto (Runnymede-Bloor West Village), Ontario
Renovated main-floor two-bedroom apartment located in the sought-after neighbourhood of Runnymede and Bloor West Village, set within a well-maintained four-unit detached home with completely separate and private entrances. This bright and updated unit features new flooring, new trim, fresh paint, updated light fixtures, and a brand-new four-piece bathroom, along with a functional layout ideal for everyday living. Enjoy exclusive use of a large backyard, public transit right outside your door, and close proximity to the Bloor subway line, shops, cafés, and restaurants. The unit is vacant with a flexible move-in date and includes all utilities except hydro. Coin-operated shared laundry is available onsite with a new washer and dryer. One parking space is included in the lease, with the option to rent a second surface parking space for an additional $100 per month. (id:51530)
2703 - 38 Annie Craig Drive
Toronto (Mimico), Ontario
Never Lived In! Welcome To This Brand New And Spacious 1+Den Suite At Water's Edge, Ideally Situated AlongToronto's Vibrant Waterfront. Bathed In Natural Light, This South-East Facing Residence Captures BreathtakingPanoramic Views Of Lake Ontario, The CN Tower, And The Downtown Skyline. Boasting One Of The Building'sLargest 1+Den Layouts (628 Sq.Ft.), The Thoughtful Floor Plan Offers A Versatile Den-Perfect As A Home OfficeOr Nursery-Along With A Stylish Jack & Jill Washroom Providing Access From Both The Den And PrimaryBedroom.Expansive Floor-To-Ceiling Windows Frame The Lakefront Scenery, While A Walk-Out To The Private BalconyCreates The Perfect Spot To Soak In The Sunshine And Views All Day Long. The Modern Kitchen ShowcasesSleek Finishes And Stainless Steel Appliances, Seamlessly Blending Style With Functionality.Just Steps To Waterfront Trails, TTC, Cozy Cafés, Restaurants, Grocery Stores, Banks, And Boutique Shops. QuickAccess To Downtown Toronto, Mimico GO, Major Highways (Gardiner, QEW, Hwy 427), Pearson Airport, AndPopular Shopping Destinations. Amenities To Be Completed By Builder. (id:51530)
67 Savona Drive
Toronto (Alderwood), Ontario
Do not miss This Georgios Detached Bungalow with a large 40x126 feet lot in charming Alderwood that offers the perfect blend of comfort, functionality, and space for the modern family. Open concept kitchen with large combined living/dining room. Close to Sherway Gardens, Mall, Plaza, parks, trails ,library, GO Station,427, Qew, Schools, Shops and convenience stores. A fully finished basement with Recreational area with 3pc bathroom and a Den/Bed. This home combines comfort, space, and a prime location for families to live together with ease. Brand new stainless steel fridge, Freshly painted in natural colors the whole house. scenic back yard with mature trees, patio with fire pit and two shed. Newer Vinyl windows and Roof Re-shingled on(2021) (id:51530)
413 - 1808 St Clair Avenue
Toronto (Weston-Pellam Park), Ontario
South/East Facing Condo In The Heart Of Carelton Village. 9' Exposed Concrete Ceiling, The primary suite has its own ensuite, and the second bedroom (with full closet + sliding doors) easily flexes as a home office or guest retreat. Located On St. Clair Streetcar Line, Minutes To Little Italy, High Park, GO UP Express And Convenient Access Downtown. Rooftop Garden With Amazing City Views. Meeting Room, Games Room And Pet Spa Included. (id:51530)
2515 - 105 The Queensway Avenue
Toronto (High Park-Swansea), Ontario
Discover elevated city living in this beautifully designed 1-bedroom + den condo in downtown Toronto. Featuring a bright open-concept layout, 9-foot ceilings, and floor-to-ceiling windows that flood the space with natural light and showcase stunning city views. Enjoy a generous private balcony, granite countertops, and modern stainless steel appliances, perfect for both everyday living and entertaining. Residents have access to premium amenities including an indoor/outdoor pool, fully equipped fitness centre, tennis court, and 24-hour concierge service. Ideally located just steps to TTC transit, Lakeshore, High Park, scenic bike trails, and the shops and restaurants of Bloor West Village. Zipcar access conveniently nearby.An exceptional opportunity to live in one of Toronto's most desirable neighbourhoods - don't miss it. (id:51530)
413 - 1808 St Clair Avenue W
Toronto (Weston-Pellam Park), Ontario
South/East Facing Condo In The Heart Of Carelton Village. 9' Exposed Concrete Ceiling, The primary suite has its own ensuite, and the second bedroom (with full closet + sliding doors) easily flexes as a home office or guest retreat. Located On St. Clair Streetcar Line, Minutes To Little Italy, High Park, GO UP Express And Convenient Access Downtown. Rooftop Garden With Amazing City Views. Meeting Room, Games Room And Pet Spa Included. (id:51530)
519 - 859 The Queensway
Toronto (Stonegate-Queensway), Ontario
Welcome to this beautiful, spacious, bright, and freshly painted 1 Bedroom + Den condo offering one of the most practical and desirable 1+1 layouts in the building, complete with parking and a locker. The well-proportioned den can easily be used as a second bedroom, home office, or nursery, making this suite feel like a junior 2-bedroom and ideal for a variety of lifestyles. Located in a boutique-style building, this residence provides a quieter, more refined living experience compared to high-density high-rises, with a family-friendly and professional atmosphere throughout. The thoughtfully designed open-concept layout maximizes space and natural light, creating a warm and functional living environment. Residents enjoy excellent amenities including a fully equipped gym, party room, games room, and a large landscaped garden terrace, perfect for relaxing or entertaining. Minutes to the QEW and Highway 427, steps to Sherway Gardens Mall, and with most major areas of the GTA accessible within a 30-minute drive, this condo offers an exceptional combination of layout, comfort, and connectivity, making it an outstanding opportunity for both end-users and investors. (id:51530)
209 - 347 Sorauren Avenue
Toronto (Roncesvalles), Ontario
Welcome to the Sorauren Lofts a true LIVE/WORK community. This authentic brick and beam hard Loft highlights 15 foot ceilings, skylights, large windows, heavy pipes and ductwork, ductless A/C and exposed wood-slat ceilings and a steel framed mezzanine, 2 washrooms, ductless A/C and new flooring. Storage Locker is 8 feet long x 4 feet wide and 6 feet high and a surface parking spot accessible from the rear of the building. There are many Transit options a short walk from the building including TTC Streetcar services, Dundas West Subway station, The Up Express and Go Train services. (id:51530)
209 - 347 Sorauren Avenue
Toronto (Roncesvalles), Ontario
Welcome to the Sorauren Lofts a true LIVE/WORK community. This authentic brick and beam hard Loft highlights 15 foot ceilings, skylights, large windows, heavy pipes and ductwork, ductless A/C and exposed wood-slat ceilings and a steel framed mezzanine with a 4 piece bathroom and laundry (unfortunately not enough room for a bed). With recent renovations that include 2 updated bathrooms, a renovated kitchen and new flooring. Adjacent to Sorauren Park where you can find a off leash dog park, farmer's market, tennis courts, baseball diamond and so much more like the summer movie nights and the future home if the Wabash community Centre. There are many Transit options a short walk from the building including TTC Streetcar services, Dundas West Subway station, The Up Express and Go Train services. (id:51530)
1803 - 2212 Lake Shore Boulevard W
Toronto (Mimico), Ontario
Discover the joys of lakeside living at Toronto's Westlake condo village community in South Etobicoke! Situated on the desirable 18th floor, the suite offers the ideal balance of elevation and comfort - high enough to offer expansive views, yet low enough to enjoy reduced wind exposure and added day-to-day convenience. Flooded with natural light from floor-to-ceiling windows, offering breathtaking panoramic views of Lake Ontario and the Toronto skyline. The open-concept layout features 2 bedrooms and 2 bathrooms, complemented by 9 ceilings and a thoughtfully designed floor plan. The spacious entrance includes a generous double-sized closet and convenient ensuite laundry with a full-size washer and dryer. Past the foyer, the upgraded kitchen, is perfect for cooking and entertaining, equipped with stainless steel appliances, quartz countertops, and breakfast bar seating for three.The open concept dining and living room offer unparalleled views of the Lake and allow for a generous entertaining space. The second bedroom, currently utilized as a den, is spacious enough for a queen bed and offers ample storage. Amazing views continue into the large Primary suite, with a full size ensuite and walk-in closet round out the suite. As part of the Westlake Village complex, enjoy Club W - with over 30,000 sq. ft. of amenities, including a concierge, indoor pool, a fitness centre with squash & racquetball courts, yoga/pilates studio, a children's room, a theatre room, a games room, and much more! A village unto itself, the Westlake community has easy access to essential amenities, with Metro, Shoppers, LCBO, and more just an elevator ride away. Proximity to the Downtown core is a snap, with streetcars, buses, GO transit, and major highways, all at your doorstep. With two international airports less than 20 minutes away. It's a fantastic offering in the city! (id:51530)
1107 - 1787 St. Clair Avenue W
Toronto (Weston-Pellam Park), Ontario
Penthouse Bliss You Won't Want To Miss! Welcome To Suite 1107 At Scout Condos - A Stunning Penthouse Suite Offering 2 Bedrooms, 2 Full Bathrooms, And A Separate Room Den Ideal As A Third Bedroom Or Spacious Home Office. Spanning Just Shy Of 1,000 SF & Boasting A Desirable Split Floor Plan With An Open-Concept, Functional Layout, & High Ceilings. Modern Kitchen Complete With Stainless Steel Appliances & Granite Countertops. Did We Mention The Oversized, Private Balcony? Perfect For Entertaining Or Unwinding. Primary Bedroom Offers Double Closets & 3pc. Ensuite. 1 Parking And 1 Locker Included. Tenant To Pay Hydro & Water. Building Is Rich In Amenities: 24hr Concierge, State Of The Art Fitness Centre, Party Room, Rooftop Terrace w/ BBQ & Lounge Area, Pet Washing Station, & Much More. (id:51530)
97 Harbourview Crescent
Toronto (Mimico), Ontario
Executive townhome nestled in a quiet pocket of vibrant Mimico, offering the perfect blend of style, comfort, and walkable urban living. Filled with gorgeous natural sunlight throughout, this beautifully maintained 2+1 bedroom, 2 full bathroom home features a functional layout ideal for modern lifestyles. The main and upper floors showcase a bright living room with custom built-in cabinetry and shelving, an electric fireplace, and a walk-out to a stunning two-tiered deck with spiral staircase. The contemporary white kitchen offers stainless steel appliances, granite countertops, large windows, and convenient eat-in dining. Upstairs, the spacious primary bedroom features a large closet, complemented by a large second bedroom and a 4-piece bathroom with linen closet. The lower level provides excellent versatility with an office or additional bedroom featuring a custom sliding glass door and gas fireplace, a 3-piece bathroom, laundry room, storage, and walk-outs to both the backyard and garage. Enjoy a charming, low-maintenance backyard with multi-tiered decking, perfect for relaxing or entertaining. Private garage and driveway parking included. Located just steps to Humber Bay Shores Park, the Martin Goodman Trail, Humber Bay Butterfly Habitat, Manchester Park tennis courts, local restaurants, cafés, schools, TTC streetcar and bus routes, and Mimico GO Station with easy access downtown via the Lakeshore West line. A rare opportunity in one of South Etobicoke's most desirable waterfront communities. (id:51530)
1017 - 1007 The Queensway Avenue W
Toronto (Islington-City Centre West), Ontario
Welcome to this bright and modern high-floor 1-bedroom suite offering a spacious open-concept layout with 9-foot ceilings, floor-to-ceiling windows, and premium laminate flooring throughout.The sleek contemporary kitchen features stainless steel appliances and seamlessly connects to the combined living and dining area ideal for both everyday living and entertaining. In-suite washer and dryer included. Blinds to be installed by the landlord.Enjoy year-round comfort with central air conditioning, a private open balcony, and one locker conveniently located on the 8th floor. Situated at the highly sought-after intersection of Islington & The Queensway, directly across from Cineplex and just steps to transit, restaurants, cafés, and entertainment. Easy access to the Gardiner Expressway and major highways makes commuting a breeze. Residents and guests also enjoy a state-of-the-art 1Valet facial recognition smart access system for secure, keyless entry and enhanced convenience throughout the building. (id:51530)
88 South Kingsway Way
Toronto (High Park-Swansea), Ontario
Step into a sanctuary of modern luxury and impeccable design! This exquisite 4000+ sq ft contemporary masterpiece, crafted by David Peterson Architect Inc., offers a unique blend of functionality and elegance. Featuring 3+1 bedrooms, 4 baths, and a lush garden atrium, this home is a serene retreat in a private woodland setting with breathtaking seasonal views. Located just minutes from downtown, the airport, and Bloor West Village, this rare offering boasts top-of-the-line finishes, including natural maple and Statuario accents throughout. Enjoy the convenience of Samsung and Bosch appliances, a custom sauna, a swim spa, an EV charger, and a separate suite perfect for in-laws or nannies. This freshly painted home truly offers a luxurious retreat for all members of the family! Photos shown are home partly furnished and virtually staged. (id:51530)
1509 - 80 Marine Parade Drive
Toronto (Mimico), Ontario
Don't miss this bright and spacious Waterscape condo! Enjoy a gorgeous view of the Toronto cityscape and Lake Ontario from the unit. Humber Bay Location. Close to TTC, Waterfront Trails, Gardener Expressway. Laminate flooring throughout. Amenities included: Gym, Rooftop Deck, Outdoor Patio, Indoor Pool, Party Room, Car Wash, Jacuzzi, Guest Suites, Media Room, Recreation Room, Meeting Room, Games Room, Visitor Parking and More! (id:51530)
610 - 1195 The Queensway
Toronto (Islington-City Centre West), Ontario
Step into modern urban living at 1195 The Queensway, Unit 610-a bright and stylish 1-bedroom, 1-bath suite offering comfort, convenience,and a sleek contemporary design.This thoughtfully planned unit features an open-concept layout, large windows that fill the space with natural light, and modern finishes throughout. The streamlined kitchen includes full-sized stainless steel appliances, quartz countertops, and ample cabinet storage, perfect for everyday cooking or hosting guests.The spacious bedroom provides a calm retreat with generous closet space, while the well-appointed bathroom offers clean, modern touches.With one locker included, you'll have plenty of extra storage to keep everything organized.Located in a vibrant and fast-growing neighbourhood, you're just steps from restaurants, shopping, transit, groceries, and easy access to the Gardiner and Hwy 427. This unit was previously leased and has been exceptionally maintained-ideal for professionals, students, or anyone seeking a stylish, move-in-ready space in a prime location.Experience comfort, convenience, and contemporary living, all at Unit 610. Don't miss your chance to own this gem at The Tailor! (id:51530)
906 - 2287 Lake Shore Boulevard
Toronto (Mimico), Ontario
Welcome to your lakeside oasis! This bright, open-concept one-bedroom suite in the renowned Grand Harbour Condominiums (Tower C) blends modern comfort with timeless elegance. Thoughtfully designed for easy living, the layout offers open spaces for relaxing and dining, complemented by floor-to-ceiling windows that fill the home with natural light. There has been thoughtful updates including a $30,000 renovation (2018) featuring a step-in accessible tub, full repaint, and new flooring throughout, as well as new doors in front hall closet. Enjoy the convenience of in-suite laundry, underground parking, and a locker -- all included. At Grand Harbour, you'll experience resort-style amenities: 24-hour concierge, indoor pool, sauna, whirlpool, fitness centre, squash court, party room, guest suites, visitor parking, bike storage, and even a wine locker. Maintenance fees include all utilities-heat, hydro, water, and cable-making this a truly worry-free lifestyle. Located in the sought-after Humber Bay Shores / Mimico Bay community, this home offers the perfect balance of waterfront serenity and city convenience. Stroll along the scenic lakeside trails and boardwalk, explore nearby cafés and restaurants, or enjoy quick access to transit and the Gardiner Expressway for an easy commute downtown or to the airport. Whether you're a first-time buyer starting your real estate journey or a downsizer seeking simplicity without compromise, this suite delivers comfort, community, and lasting value. Take a look at our walk-through video and imagine yourself living here-where every day feels like a lakeside getaway. (id:51530)
303 - 25 Neighbourhood Lane
Toronto (Stonegate-Queensway), Ontario
Welcome to the highly sought-after Queensview - Backyard Condos development by Vandyk Properties. This beautifully appointed "Retreat" model offers a modern 2+1 bedroom layout with over 900 sq. ft. of living space plus a 136 sq. ft. terrace. Featuring laminate flooring, stainless steel appliances, Caesarstone countertops, valance lighting, a stylish backsplash, and an open-concept design, this bright unit is filled with abundant natural light. A must-see home that blends comfort, style, and functionality. (id:51530)
105 Harbourview Crescent
Toronto (Mimico), Ontario
Welcome to 105 Harbourview Crescent - a beautifully renovated, maintenance-free executive freehold townhome in the highly sought-after Harbour Village community of Humber Bay Shores. Offering 4 bedrooms, 4 bathrooms, and multiple flexible living areas, this home delivers a perfect blend of contemporary design, comfort, and urban convenience. The bright open-concept main floor features engineered hardwood, pot lights, and a stunning custom kitchen with quartz counters, premium stainless-steel appliances, and a walkout to a private, fully fenced deck-ideal for morning coffee or summer entertaining. A rare ground-level in-law or nanny suite with its own kitchen island, gorgeous ensuite bath w/ heated floors, laundry, and separate entrance adds incredible versatility for extended family or potential rental income. The luxurious primary retreat includes a spa-inspired ensuite with a soaker tub, rainfall shower, and generous closet space. Additional upgrades throughout include new windows and doors, modern bathrooms with European tile, updated plumbing and electrical, smart home features, noise insulation, floating stairs, and a sealed garage floor with built-in storage. Outdoor living is effortless with three decks, landscaped grounds, and low-maintenance exterior updates from front to back. Located just steps from the lake, scenic waterfront trails, parks, tennis courts, schools, and trendy restaurants and coffee shops. Enjoy unbeatable transit options including the Mimico GO, 24-hour streetcar, TTC buses to Old Mill and Royal York subway stations, and quick access to the Gardiner and QEW-putting downtown Toronto only minutes away. This exceptional move-in-ready home offers the perfect balance of style, function, and lifestyle in one of Toronto's most vibrant waterfront communities. (id:51530)
49 Morningside Avenue
Toronto (High Park-Swansea), Ontario
Stunning legal triplex in sought-after High Park Swansea! Featuring 4+2 bedrooms, 6 bathrooms, custom quartz kitchens, hardwood floors, and stainless steel appliances. Ideal for large families, multi-gen living, or investors. Upper unit is currently leased for $3,500/month, the main floor unit is leased for $3,000/month and basement is rented for $1890/month covering the majority of your mortgage. Total monthly rent $8390/month with a yearly income of $100,680 with a 4.31 cap rate. Easily used as a single-family home or live in one unit and rent the others once when any tenant vacates in the future. The fully finished above ground lower level includes a separate entrance, kitchen, 2 bedrooms, and a full bath perfect as an in-law suite or rental. Rare income property in a high-demand, low-supply pocket near Rennie Park. All units are separately metered for gas and hydro, water split at 33% per unit. (id:51530)

