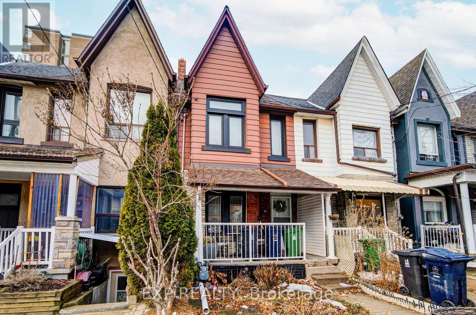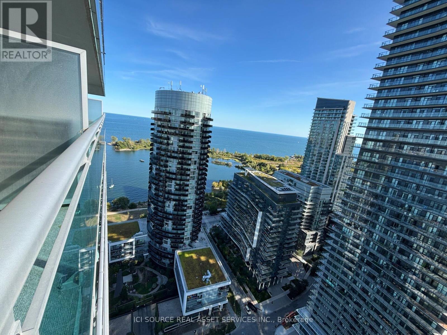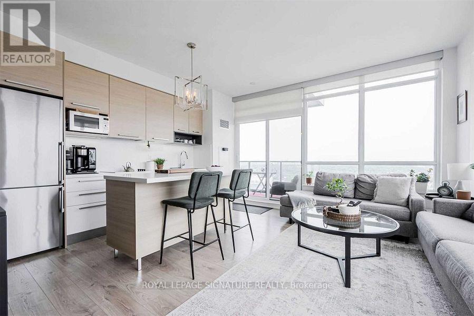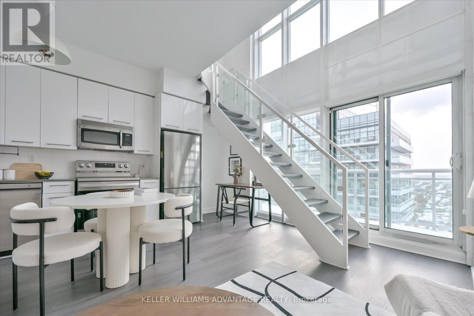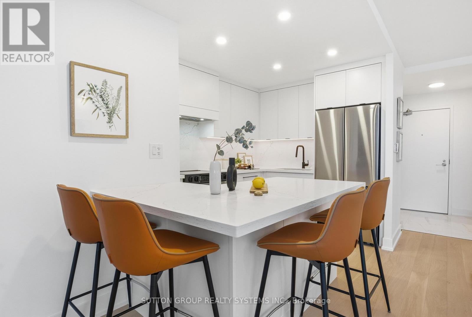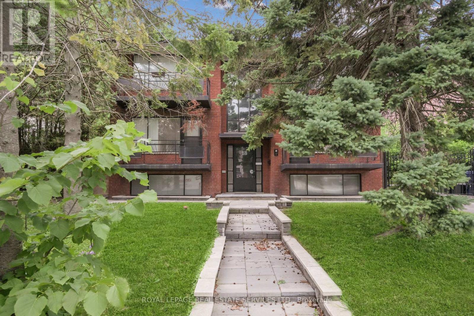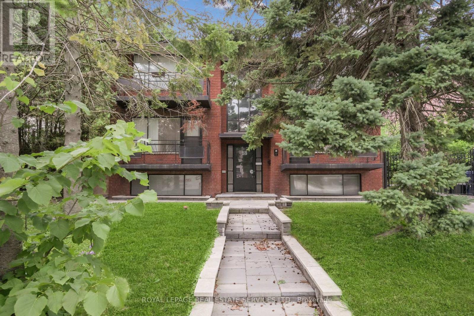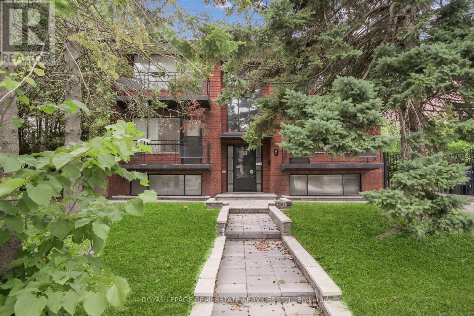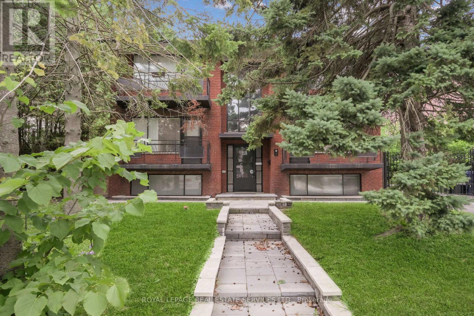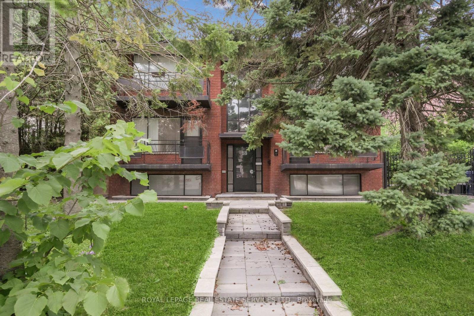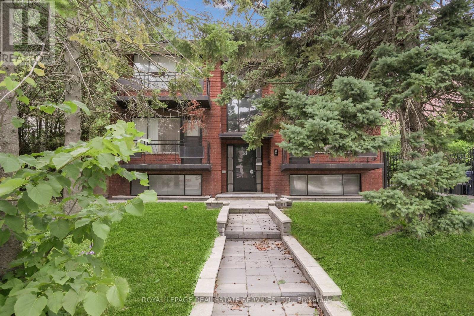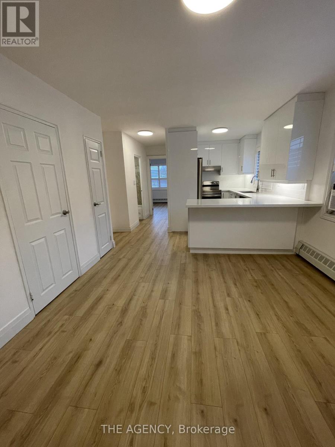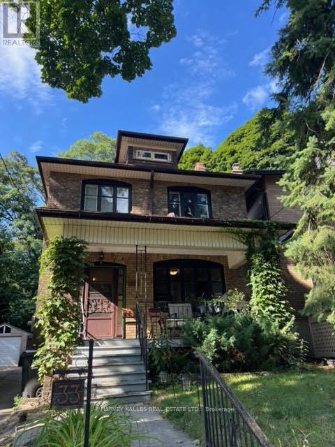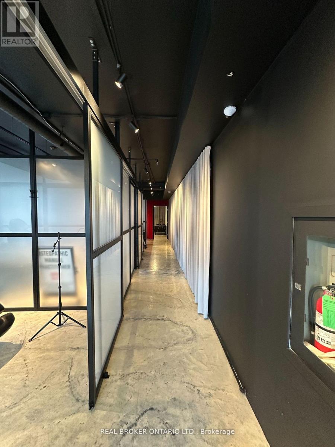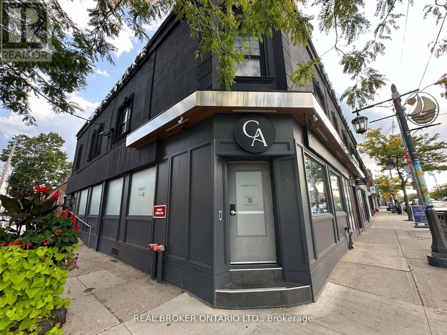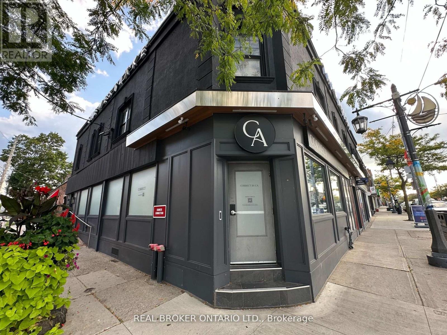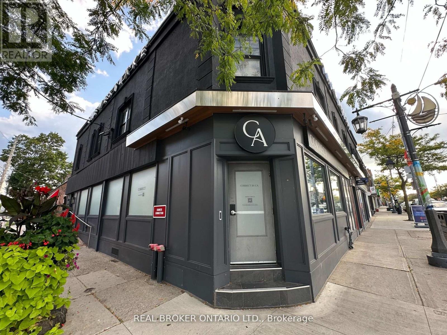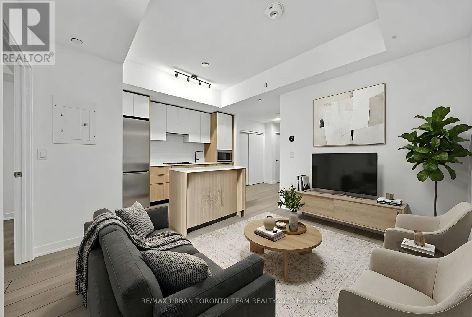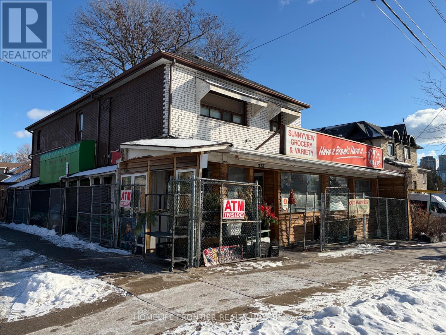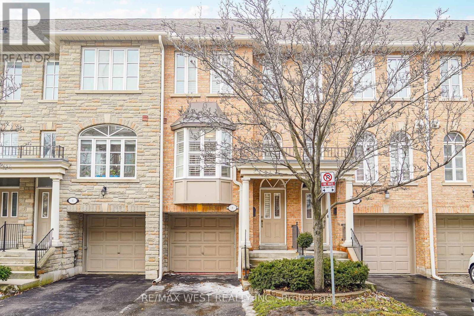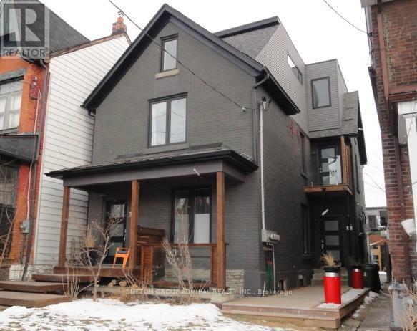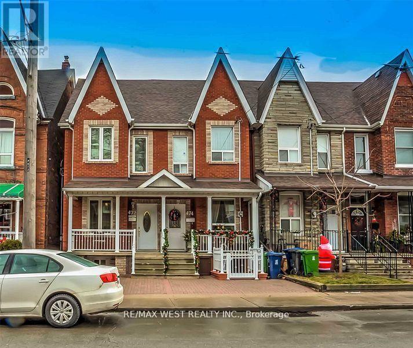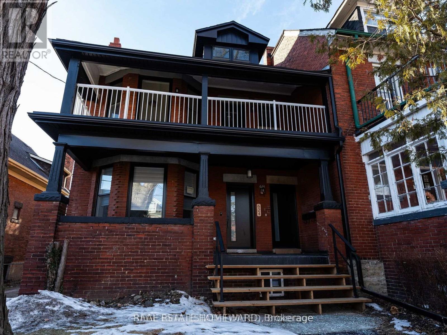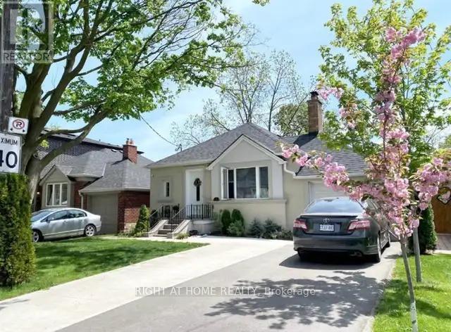Roxanne Swatogor, Sales Representative | roxanne@homeswithrox.com | 416.509.7499
80 Uxbridge Avenue
Toronto (Weston-Pellam Park), Ontario
Welcome To This Spacious 3-Bedroom Townhouse Nestled In A Prime Location Close To Schools, Parks, Transit, And All Amenities* Featuring A Functional Layout With Open-Concept Living And Dining Areas, A Bright Eat-In Kitchen With Ample Cabinetry, And A Cozy Rear Room With Walk-Out To A Fenced Backyard* This Home Offers Two Full Bathrooms, Rear Laneway Parking, And Versatile Living Space Ideal For Investors Or Larger Families* Recent Upgrades Include Modern Electrical With 200 Amp Breaker And New Windows Installed In 2023* Property Being Sold As Is *A Great Opportunity In A Well-Connected Neighbourhood! (id:51530)
3008 - 16 Brookers Lane
Toronto (Mimico), Ontario
Waterfront Upper Floor Condo at Nautilus by Monarch | 2 Bed, 2 Bath | 2 Balconies | Lake & Sunset Views | 1 Parking spot | 1 Locker room | Den suitable as office | 3 Minutes walking distance to the Lake | Motivated Seller! | Del Property Management | Prime Humber Bay Shores Location | Approx. 904 Sq Ft Interior + 200+ Sq Ft Outdoor Living. Experience luxury waterfront living in South Etobicoke's sought-after Nautilus at Waterview by Monarch. This beautifully designed 2-bedroom, 2-bathroom upper-floor suite features floor-to-ceiling windows, 9-ft ceilings, and southwest views of Lake Ontario and breathtaking sunsets. Enjoy over 200 sq ft of outdoor space across two private balconies with three walkouts from the living room and both bedrooms perfect for entertaining or relaxing by the water. Building Amenities:24-hour concierge & security, Indoor pool, gym & sauna, Rooftop terrace with lake views, Game room, Party room, guest suites & visitor parking, more Location Perks: * Clear Lake view, Steps to lakefront trails, parks, marinas* Walk to local Rabba supermarket, shops, cafes, restaurants* Easy access to TTC, Gardiner Expressway and upcoming GO Station* Minutes to Downtown Toronto, High Park & Sherway Gardens *For Additional Property Details Click The Brochure Icon Below* (id:51530)
3409 - 36 Park Lawn Road
Toronto (Mimico), Ontario
Bright And Modern 1-Bedroom + Den Corner Suite In The Heart Of Humber Bay Shores. This 640 Sq. Ft. Layout Features High Ceilings, Expansive Windows, And An Open-Concept Living And Kitchen Area With A Centre Island, Quartz Countertops, And Stainless Steel Appliances-Great For Everyday Living And Entertaining. The Den Offers A Functional Space For A Home Office Or Additional Storage. Located On The 34th Floor, The Suite Showcases Impressive City And Lake Views. Steps From Groceries, LCBO, Cafes, Restaurants, Transit, And The Waterfront Trail, Offering Convenience And Vibrant Lakeside Living. Amenities: 24 Hr Concierge, Gym, Guest Suites, Outdoor Dining Area, Media Lounge & More! Convenient Access To Downtown Toronto, TTC & GO. (id:51530)
2910 - 155 Legion Road N
Toronto (Mimico), Ontario
*See Broker Remarks. Experience elevated urban living in this sun-filled, west-facing Penthouse showcasing sweeping views through soaring 17ft floor-to-ceiling windows. This impressive two-storey loft spans 720 sq. ft. of well-planned, open-concept space designed for both comfort and style. The main level features a spacious living and dining area, an open modern kitchen with premium built-in stainless steel appliances, a convenient two-piece powder room, and a private balcony that spans the width of the unit and offers expansive city and lake vistas. A clever under-stair nook provides flexible use as a home office, storage, or pantry. Upstairs, the serene primary suite serves as a private retreat with convenient his-and-hers closets and built-in organizers, plus a spa-inspired ensuite complete with a soaker tub and separate shower. The layout is ideally suited for a single professional or couple seeking generous living space and a flexible work-from-home environment. Enjoy an exceptional selection of resort-style amenities, including 24-hour concierge, a fully equipped fitness centre, party room, outdoor pool, rooftop deck with BBQs, games and media rooms, sauna, squash courts, bike storage, and guest suites. Located in the heart of Mimico, this prime address offers unbeatable convenience-minutes to the Gardiner Expressway, Mimico GO Station, waterfront trails, shops, groceries, public transit, and more. One parking space is included. A virtual tour is attached for your viewing. (id:51530)
909 - 60 Southport Street
Toronto (High Park-Swansea), Ontario
Nestled in Toronto's coveted High Park-Swansea neighborhood, this stunning penthouse unit offers the perfect blend of urban sophistication and serene natural beauty. Enjoy breathtaking, unobstructed views over lush treetops-a tranquil treetop canopy that brings a sense of peace and privacy to your everyday life, just steps from the city's vibrant west-end amenities. Spanning over 1,100 sq ft, this fully renovated two-storey condo has been meticulously redesigned and never lived in since its transformation. Every detail exudes modern luxury: custom built-ins throughout, a gourmet kitchen with sleek quartz countertops and matching backsplash, high-end engineered oak flooring, smooth ceilings, new trims and doors, and a striking built-in media wall. The spacious layout features 2 bedrooms plus a versatile den (ideal as a home office), 1.5 spa-like bathrooms with premium finishes, and ample storage solutions. Ascend the newly updated stairs with contemporary railing to discover bright, open living spaces flooded with natural light. Step out onto the large walk-out balcony, finished with elegant patio tiles-perfect for al fresco dining, with BBQs allowed for effortless entertaining. Residents enjoy endless resort-style amenities, including an indoor pool, sauna, party room, gym, games room, library, and outdoor tennis court. All-inclusive maintenance fees cover utilities, cable, and internet for worry-free living. Experience elevated condo living where nature meets luxury in one of Toronto's most desirable enclaves. **Must Be Seen In Person to be Appreciated** (id:51530)
6 - 18 Thirty Third Street
Toronto (Long Branch), Ontario
Experience Convenient Living In One Of Long Branch's Most Sought-After Neighbourhoods In Etobicoke, Toronto, Just Steps From The Lake. This Beautifully Appointed 1-Bedroom, 1.5 Bathroom Unit Offers Comfort And Style. Enjoy An Open Balcony Perfect For Relaxing, With Bright Living And Dining Areas Enhanced By Pot Lights And Laminate Flooring Throughout. The Unit Is Fully Renovated, Sound Proofed, With Brand New Air Conditioner Installed, And With In-Suite Laundry And Gated Parking. Front And Back Door Entry/Exit. Tenant Green Space In Front And Back, Great Curb Appeal With Brick Exterior, Walking Distance To Junior And High Schools, Lake Ontario, Parks, TTC, Gardiner Expressway, Close To Long Branch Go Train. **EXTRAS** Gated Electronic Parking - Use Of One Surface Parking. All Utilities Are Included In This Unit. This is a basement unit. Pets allowed with restrictions. (id:51530)
5 - 18 Thirty Third Street
Toronto (Long Branch), Ontario
Experience Convenient Living In One Of Long Branch's Most Sought-After Neighbourhoods In Etobicoke, Toronto, Just Steps From The Lake. This Beautifully Appointed 2-Bedroom, 2 Bathroom Unit Offers Comfort And Style. Enjoy An Open Balcony Perfect For Relaxing, With Bright Living And Dining Areas Enhanced By Pot Lights And Laminate Flooring Throughout. The Unit Is Fully Renovated, Sound Proofed, With Brand New Air Conditioner Installed, And With In-Suite Laundry And Gated Parking. Front And Back Door Entry/Exit. Tenant Green Space In Front And Back, Great Curb Appeal With Brick Exterior, Walking Distance To Junior And High Schools, Lake Ontario, Parks, TTC, Gardiner Expressway, Close To Long Branch Go Train. **EXTRAS** Gated Electronic Parking - Use Of One Surface Parking. This is a basement unit. Pets allowed with restrictions. (id:51530)
3 - 18 Thirty Third Street
Toronto (Long Branch), Ontario
Experience Convenient Living In One Of Long Branch's Most Sought-After Neighbourhoods In Etobicoke, Toronto, Just Steps From The Lake. This Beautifully Appointed 2-Bedroom, 1.5-Bathroom Unit Offers Comfort And Style. Enjoy An Open Balcony Perfect For Relaxing, With Bright Living And Dining Areas Enhanced By Pot Lights And Laminate Flooring Throughout. The Unit Is Fully Renovated, Sound Proofed, With Brand New Air Conditioner Installed, And With In-Suite Laundry And Balcony And Gated Parking. Front And Back Door Entry/Exit. Tenant Green Space In Front And Back, Great Curb Appeal With Brick Exterior, Walking Distance To Junior And High Schools, Lake Ontario, Parks, TTC, Gardiner Expressway, Close To Long Branch Go Train. **EXTRAS** Gated Electronic Parking - Use Of One Surface Parking. Pets allowed with restrictions. (id:51530)
4 - 18 Thirty Third Street
Toronto (Long Branch), Ontario
Experience Convenient Living In One Of Long Branch's Most Sought-After Neighbourhoods In Etobicoke, Toronto, Just Steps From The Lake. This Beautifully Appointed 2-Bedroom, 1.5-Bathroom Unit Offers Comfort And Style. Enjoy An Open Balcony Perfect For Relaxing, With Bright Living And Dining Areas Enhanced By Pot Lights And Laminate Flooring Throughout. The Unit Is Fully Renovated, Sound Proofed, With Brand New Air Conditioner Installed, And With In-Suite Laundry And Balcony And Gated Parking. Front And Back Door Entry/Exit. Tenant Green Space In Front And Back, Great Curb Appeal With Brick Exterior, Walking Distance To Junior And High Schools, Lake Ontario, Parks, TTC, Gardiner Expressway, Close To Long Branch Go Train. **EXTRAS** Gated Electronic Parking - Use Of One Surface Parking. Pets allowed with restrictions. (id:51530)
2 - 18 Thirty Third Street
Toronto (Long Branch), Ontario
Experience Convenient Living In One Of Long Branch's Most Sought-After Neighbourhoods In Etobicoke, Toronto, Just Steps From The Lake. This Beautifully Appointed 2-Bedroom, 1.5-Bathroom Unit Offers Comfort And Style. Enjoy An Open Balcony Perfect For Relaxing, With Bright Living And Dining Areas Enhanced By Pot Lights And Laminate Flooring Throughout. The Unit Is Fully Renovated, Sound Proofed, With Brand New Air Conditioner Installed, And With In-Suite Laundry And Balcony And Gated Parking. Front And Back Door Entry/Exit. Tenant Green Space In Front And Back, Great Curb Appeal With Brick Exterior, Walking Distance To Junior And High Schools, Lake Ontario, Parks, TTC, Gardiner Expressway, Close To Long Branch Go Train. **EXTRAS** Gated Electronic Parking - Use Of One Surface Parking. Pets allowed with restrictions. (id:51530)
1 - 18 Thirty Third Street
Toronto (Long Branch), Ontario
Experience Convenient Living In One Of Long Branch's Most Sought-After Neighbourhoods In Etobicoke, Toronto, Just Steps From The Lake. This Beautifully Appointed 2-Bedroom, 1.5-Bathroom Unit Offers Comfort And Style. Enjoy An Open Balcony Perfect For Relaxing, With Bright Living And Dining Areas Enhanced By Pot Lights And Laminate Flooring Throughout. The Unit Is Fully Renovated, Sound Proofed, With Brand New Air Conditioner Installed, And With In-Suite Laundry And Balcony And Gated Parking. Front And Back Door Entry/Exit. Tenant Green Space In Front And Back, Great Curb Appeal With Brick Exterior, Walking Distance To Junior And High Schools, Lake Ontario, Parks, TTC, Gardiner Expressway, Close To Long Branch Go Train. **EXTRAS** Gated Electronic Parking - Use Of One Surface Parking. Pets allowed with restrictions. (id:51530)
2 - 2940 Dundas Street W
Toronto (Junction Area), Ontario
Live In One Of Toronto's Best Neighbourhoods! This Recently Renovated 1 Bedroom unit IsSituated In The Ideal Junction Neighbourhood. With A 93 Walkscore Just Steps To Parks, Grocery Stores, Gyms, Transit, Shops & Restaurants, This Location Is A Walker's Paradise. Only 8 Minute walk to Ttc Bloor Go/Up Train & 8 Min Ride To Union Station. Newer Flooring, QuartzCountertops, Fixtures, Bathroom And Appliances. Lots of natural light with front and rear private entrances. Heat and Water included in rent. Parking Available If Needed. Professionally cleaned and move-in ready! (id:51530)
Lower - 33 Parkview Gardens
Toronto (High Park North), Ontario
Brand new 2-bedroom, 1-bath legal lower apartment located in the heart of High Park, less than1-minute walk to High Park TTC Station. Bright and spacious with 8'6" ceilings and extra-large windows providing excellent natural light. Fully renovated at the end of 2025 with new HVAC, enhanced soundproofing, and insulated floors. Private separate entrance. In-suite laundry, dishwasher, and all utilities included. Appliances included, including oven with exterior-vented range hood. No outdoor space. Flexible January 2026 occupancy. Transit Score (90). You are literally steps from TTC High Park Subway which makes travelling downtown and across the city a breeze. Walk to world famous High Park, incredible shopping, and restaurants along Bloor West. (id:51530)
101 - 7 - 2847 Lake Shore Boulevard W
Toronto (Mimico), Ontario
Elevate your business at 2847 Lake Shore Boulevard, Toronto a luxury one-stop destination that's now opening its doors to select professionals looking to expand their services and grow their clientele. This boutique-style space is ideal for eyelash technicians, nail technicians, makeup artists, and acupuncturists who want to be part of a collaborative environment with built-in cross-referrals and client synergy. Designed with style and function in mind, the property offers private rooms for rent in a high-traffic location, surrounded by established businesses and loyal customers. By joining this thriving hub, you'll benefit from the foot traffic and shared clientele of complementary services helping you scale your business without the overhead of running a standalone location. (id:51530)
101 - 3 - 2847 Lake Shore Boulevard W
Toronto (Mimico), Ontario
Elevate your business at 2847 Lake Shore Boulevard, Toronto a luxury one-stop destination that's now opening its doors to select professionals looking to expand their services and grow their clientele. This boutique-style space is ideal for eyelash technicians, nail technicians, makeup artists, and acupuncturists who want to be part of a collaborative environment with built-in cross-referrals and client synergy. Designed with style and function in mind, the property offers private rooms for rent in a high-traffic location, surrounded by established businesses and loyal customers. By joining this thriving hub, you'll benefit from the foot traffic and shared clientele of complementary services helping you scale your business without the overhead of running a standalone location. (id:51530)
101 - 1 - 2847 Lake Shore Boulevard W
Toronto (Mimico), Ontario
Elevate your business at 2847 Lake Shore Boulevard, Toronto a luxury one-stop destination that's now opening its doors to select professionals looking to expand their services and grow their clientele. This boutique-style space is ideal for eyelash technicians, nail technicians, makeup artists, and acupuncturists who want to be part of a collaborative environment with built-in cross-referrals and client synergy. Designed with style and function in mind, the property offers private rooms for rent in a high-traffic location, surrounded by established businesses and loyal customers. By joining this thriving hub, you'll benefit from the foot traffic and shared clientele of complementary services helping you scale your business without the overhead of running a standalone location. (id:51530)
101 - 2 - 2847 Lake Shore Boulevard W
Toronto (Mimico), Ontario
Elevate your business at 2847 Lake Shore Boulevard, Toronto a luxury one-stop destination that's now opening its doors to select professionals looking to expand their services and grow their clientele. This boutique-style space is ideal for eyelash technicians, nail technicians, makeup artists, and acupuncturists who want to be part of a collaborative environment with built-in cross-referrals and client synergy. Designed with style and function in mind, the property offers private rooms for rent in a high-traffic location, surrounded by established businesses and loyal customers. By joining this thriving hub, you'll benefit from the foot traffic and shared clientele of complementary services helping you scale your business without the overhead of running a standalone location. (id:51530)
524 - 1007 The Queensway
Toronto (Islington-City Centre West), Ontario
Discover an exceptional rental opportunity at Verge West, nestled at the intersection of Queensway and Islington-where convenience meets modern luxury. This never-lived-in 1 bedroom plus den suite is immediately available and showcases high-end finishes with a bright, open-concept layout.Featuring 9-ft ceilings and a southeast-facing orientation, the unit is filled with natural light throughout the day. The sleek kitchen offers integrated appliances, quartz countertops, and a custom backsplash, creating a stylish and functional space. The spacious living area flows seamlessly to the balcony, perfect for relaxing or entertaining.The primary bedroom includes floor-to-ceiling windows and a large closet, while the versatile den makes an ideal home office or guest area. Enjoy the convenience of in-suite laundry and a modern 4-piece bathroom.This suite comes with 1 underground parking space and 1 locker. Residents enjoy access to exceptional building amenities, including a 24-hour concierge, fitness centre, co-working lounge, party room, pet wash station, and rooftop terrace with BBQs. Available for immediate occupancy-experience urban living at its finest at Verge West! (id:51530)
237 Park Lawn Road
Toronto (Stonegate-Queensway), Ontario
Prime commercial investment opportunity featuring a well-established convenience store serving the community for over 25 years. Located on a prominent corner along Park Lawn Rd, this income-producing property offers strong visibility, consistent foot traffic, and long-term stability for investors seeking a turnkey asset with minimal management. The property sits on a 40 x 120 ft corner lot and includes a spacious 3-bedroom residential unit on the second floor, a full-sized basement, and additional outdoor 2-bedroom unit adds further income. Surrounded by high-density residential development and positioned in a desirable school district, the location provides excellent access to public transit, The Queensway, Gardiner Expressway, QEW, and downtown Toronto. Street parking available directly in front of the property. Opportunity to continue current retail operation or explore alternative retail or office uses. (id:51530)
8 James Stock Path
Toronto (Mimico), Ontario
Welcome home to this beautifully refreshed 3 bedroom townhouse in the heart of Mimico, where space, style, and convenience come together-move right in and enjoy a freshly painted interior, professional cleaning, gleaming hardwood floors throughout, and sleek stainless steel appliances, while sun-filled living areas feature large windows with California shutters, a cozy gas fireplace, and a striking floor-to-ceiling custom built-in bookcase; the flexible layout includes a lower-level bedroom or den with a built-in Murphy bed ideal for guests, a home office, or multi-purpose living, and upstairs the primary suite offers a skylight and generous his-and-hers closets, complemented by a water softener system and a private, fully fenced backyard perfect for relaxing or entertaining, all in an unbeatable location minutes to Highways 427, QEW, and Gardiner, Mimico GO Station, San Remo Bakery, the waterfront, Costco, Ikea, theatres, and everyday essentials. (id:51530)
33 Edwin Avenue
Toronto (Dovercourt-Wallace Emerson-Junction), Ontario
Multi-Unit Property and a Laneway Suite. A residential dwelling built in 1900 with substantial renovations in 2020. It is a 3-storey detached 2,978 square feet dwelling as per MAC (first floor 1,280 sf, second floor 1,084 sf and third floor 614 sf) and a 1,130 sf finished basement.Comprised of 3 self-contained units including basement apartment. Thereis also a 2-storey laneway suite, 1,376 sf as per MPAC, constructed in 2021. Laneway Suite is a 4 room, 2 bedroom, 2.5 baths unit. Laneway suite has an unground wine cellar. See attachments for Residential Detailed Report and MPAC Premium Report. (id:51530)
472 Symington Avenue
Toronto (Weston-Pellam Park), Ontario
A simple home of 3-bedroom, 2-bath with a rare 2-car garage and a finished basement with separate entrance, located just steps from The Junction and Corso Italia. This home features high ceilings, hardwood floors, pot lights, and a spacious eat-in kitchen with generous storage and pantry space. The bright solarium/mudroom opens to a private backyard, while the basement includes bathroom, laundry, and potential for rental unit. Close to transit, schools, and the upcoming St. Clair Mall-offering the perfect mix of charm, function, and urban convenience. Entire house is for sale. (id:51530)
Lower - 624 Indian Road
Toronto (High Park North), Ontario
Welcome to 624 Indian Road Lower. You don't want to miss the opportunity to live in this 1 year old, bright luxurious, newly renovated and completely updated 2 bedroom, 1 bathroom unit in High Park. Approx 900 square feet. This unit offers the perfect combination of style and convenience. Heated floors throughout with heat pump / AC unit. Pot lights, high ceilings, ensuite laundry and parking spot. Tenants pay hydro (separately metered). Located minutes from High Park, transit and all the amazing shops and restaurants in the area! Photos were taken before current tenants. (id:51530)
Lower - 133 Meadowvale Drive
Toronto (Stonegate-Queensway), Ontario
Separate Entrance to a Spacious 3 bedrooms 2 Bathrooms Basement Apartment with Separate Laundry. High Ceiling, Water heated floor basement. Friendly Pets are welcome, No smoking inside the house. Prime location in the heart of Etobicoke, steps to Bloor & Islington Subway. Easy access to Downtown & major highways. Completely renovated from 2019, No carpet. Large Backyard. 2 dedicated parking spots on driveway. Nested in a vibrant and family-friendly neighborhood, close to top-rated schools, parks, shops, and restaurants. Available for lease now. Don't miss out on this incredible home. Book your viewing today (id:51530)

