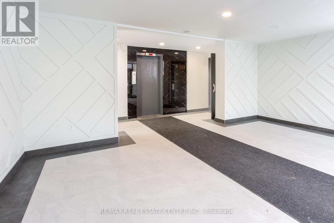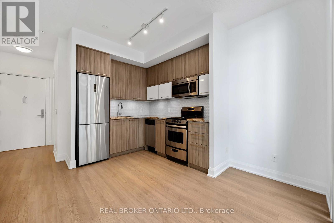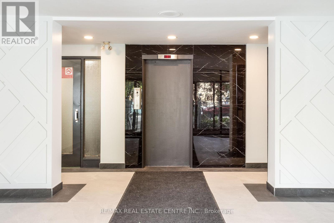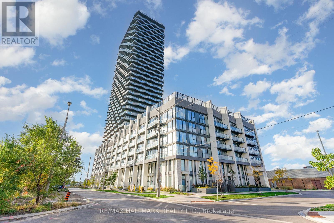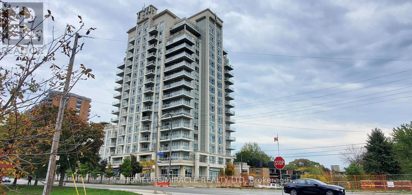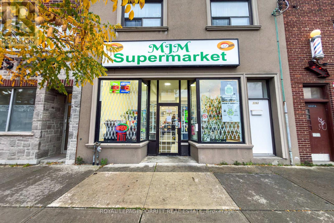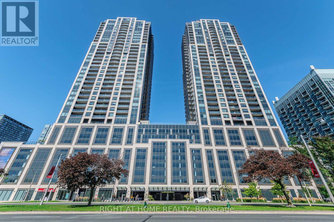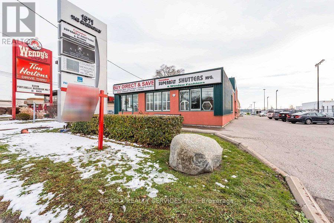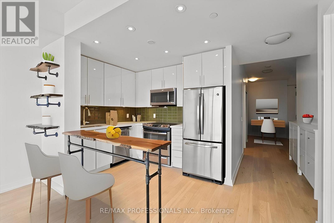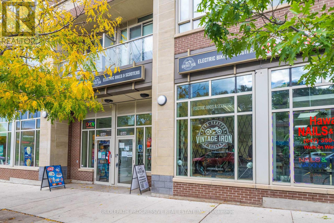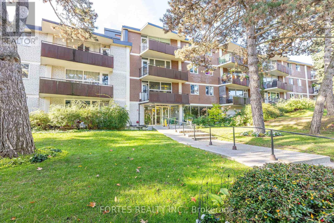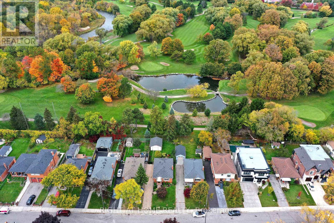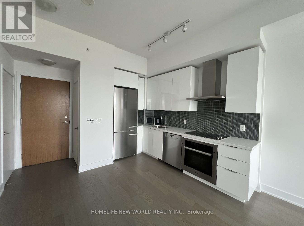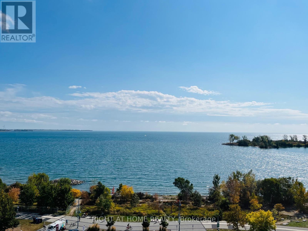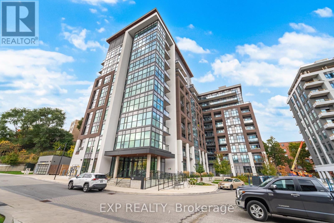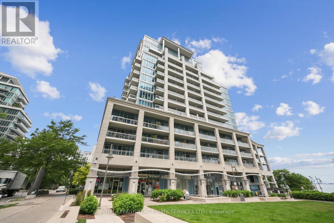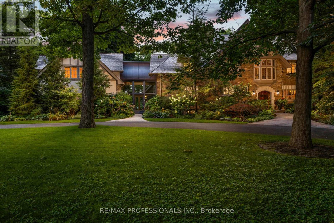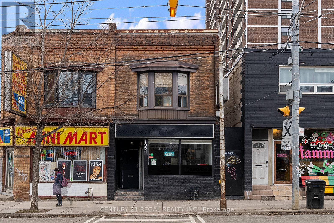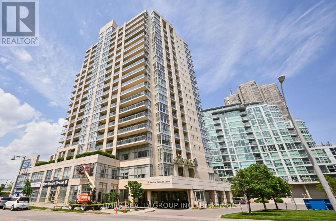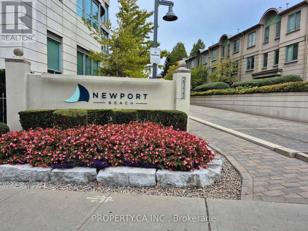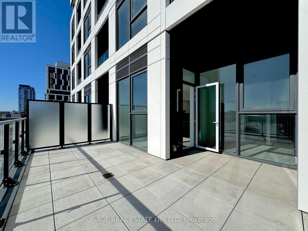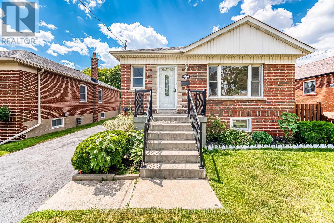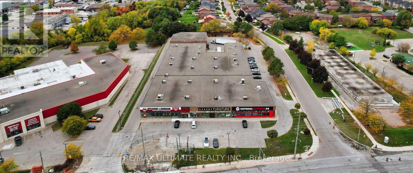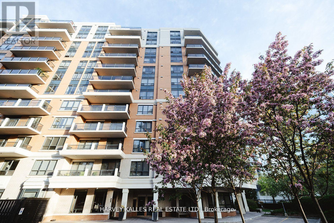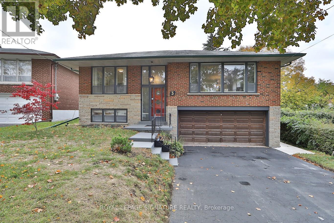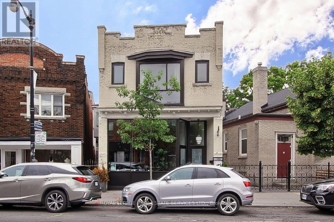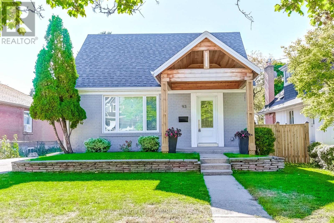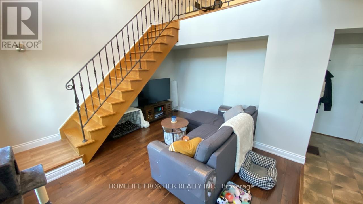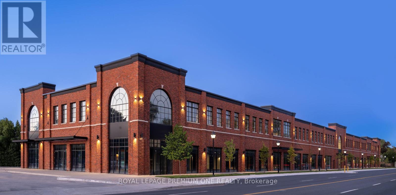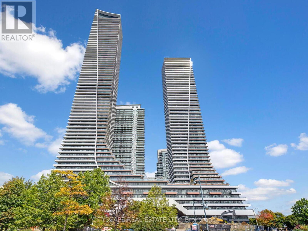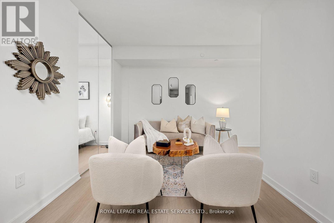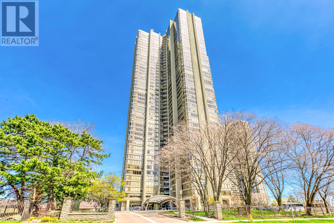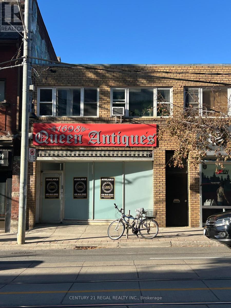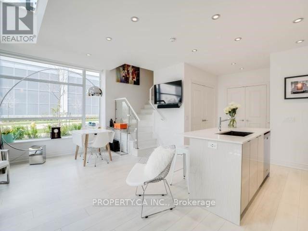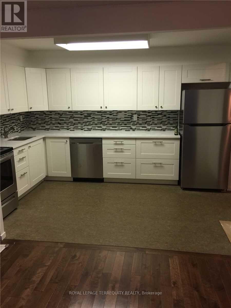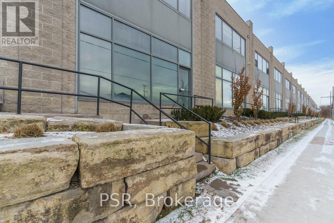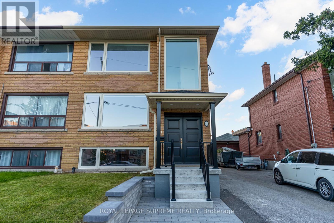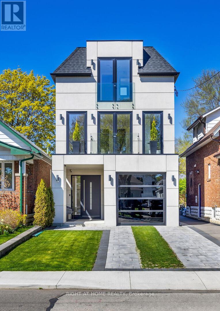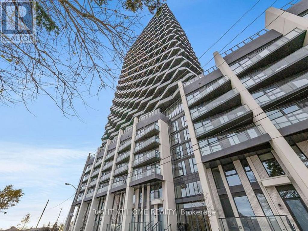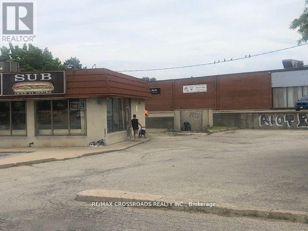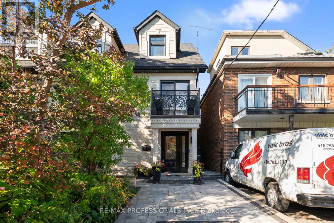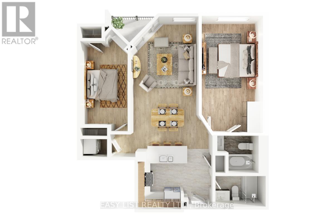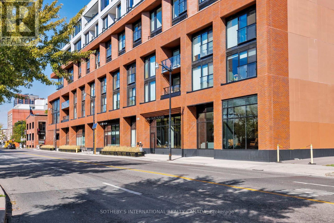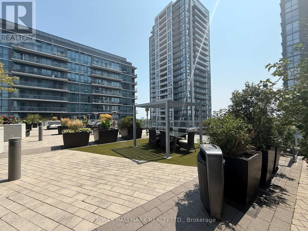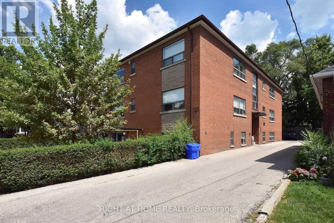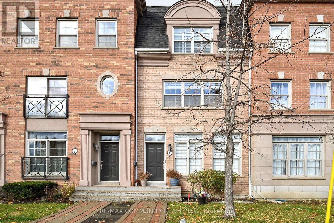Roxanne Swatogor, Sales Representative | roxanne@homeswithrox.com | 416.509.7499
107 - 5 Hill Heights Road
Toronto (Stonegate-Queensway), Ontario
Experience elevated living in this fully renovated 2 bedroom luxurious apartment in the heart of Etobicoke, offering a serene view of lush greenery with a backdrop of distant condos, just steps from the lakefront. Located on the top floor of a well-maintained building, this spacious suite has been thoughtfully redesigned with contemporary elegance and modern functionality in mind. Step into a bright, open-concept living space featuring wide-plank flooring, large windows that flood the unit with natural light. The chef's kitchen is a standout, equipped with sleek stainless steel appliances, quartz countertops, custom cabinetry, and a stylish tile backsplash-perfect for entertaining or everyday living. Situated close to waterfront trails, parks, shopping, transit, and major highways, this unit combines serene living with urban convenience. Ideal for professionals or families seeking comfort and style. This Etobicoke area also has a great variety of shops and services, with a Sobeys only a 10-minute walk. Sherway Gardens provides ample brand shopping with everything from department stores to dining. Living in close proximity to the Gardiner Expressway as well as the GO Train and public transit, this community offers great accessibility and convenience. (id:51530)
302 - 56 Annie Craig Drive
Toronto (Mimico), Ontario
1 Bedroom Luxurious Unit At The Lago Building In Mimico. Unit Has An Amazing Open Concept Design And An Amazing Sun-Filled South Exposure. Minutes To The Qew And The Gardiner Exp Way. Steps To Transit. Short Walk To Mimico Trails, Parks, Shoppers, Metro, Lcbo And Many Restaurants. Condo Amenities Include Exercise Room, Gym, Pool, 24 Hour Concierge. 1 Parking Include (id:51530)
205 - 5 Hill Heights Road E
Toronto (Stonegate-Queensway), Ontario
ALL UTILITIES INCLUDED SAVING BETWEEN 100-200 MONTHLY !!Experience elevated living in this fully renovated 1-bedroom apartment in the heart of Etobicoke, offering a serene view of lush greenery with a backdrop of distant condos, just steps from the lakefront. Located on the top floor of a well-maintained building, this spacious suite has been thoughtfully redesigned with contemporary elegance and modern functionality in mind. Step into a bright, open-concept living space featuring wide-plank flooring, large windows that flood the unit with natural light. The chef's kitchen is a standout, equipped with sleek stainless steel appliances, quartz countertops, custom cabinetry, and a stylish tile backsplash-perfect for entertaining or everyday living. Situated close to waterfront trails, parks, shopping, transit, and major highways, this unit combines serene living with urban convenience. Ideal for professionals or families seeking comfort and style. This Etobicoke area also has a great variety of shops and services, with a Sobeys only a 10- minute walk. Sherway Gardens provides ample brand shopping with everything from department stores to dining. Living in close proximity to the Gardiner Expressway as well as the GO Train and public transit, this community offers great accessibility and convenience. (id:51530)
1509 - 36 Zorra Street
Toronto (Etobicoke West Mall), Ontario
Experience refined luxury living at 36 Zorra Street, where contemporary design meets everyday comfort. This stunning corner suite showcases unobstructed lake and sunset views from every room, offering a sophisticated retreat in the heart of Etobicoke. Thoughtfully upgraded and meticulously maintained, this 2+1 bedroom, 2-bath residence includes a premium parking space and features over 800 sq ft of interior living space, complemented by a wrap-around 300 sq ft balcony-ideal for sunset cocktails or morning coffee above the city skyline.The intelligently designed open-concept layout maximizes functionality without compromising style. Floor-to-ceiling windows bathe every room in natural light, while smooth cabinetry, sleek black fixtures, and elegant finishes create a cohesive, modern aesthetic. Both bedrooms are generously sized, and the spacious den offers a versatile space-perfect for a home office, studio, or guest area. Every inch of this suite reflects thoughtful design and understated elegance.Residents enjoy access to over 9,500 sq ft of resort-style amenities, including a 7th-floor rooftop pool with cabanas, BBQ and fire pit areas, a state-of-the-art gym, yoga studio, sauna, kids' club, hobby room, arcade, and multiple entertainment lounges. Additional conveniences include 24-hour security, guest suites, and a private resident shuttle to Kipling subway station for seamless downtown access.Ideally located in The Queensway, one of Etobicoke's most dynamic neighbourhoods, you'll love the walkability to restaurants, cafes, Sherway Gardens, and the ease of major highway access.A perfect blend of luxury, location, and lifestyle-this residence redefines elevated urban living at 36 Zorra. (id:51530)
408 - 3865 Lake Shore Boulevard W
Toronto (Long Branch), Ontario
Executive Living - Beautiful And Spacious One Bedroom Plus Den With Two Full Washrooms In Quiet Professionally Maintained Building. Cozy Bedroom With Ensuite Washroom, Walk Out Unto Private Balcony, Ensuite Laundry. Building Features Includes Roof Deck Garden And Recreation Area, Complete Gym, Meeting Room, Visitors Parking, Twenty Four Hours Concierge. Overlooking GO Station. Close To HWY 427/401. TTC And Mississauga Transit At Door (id:51530)
3391 Lake Shore Boulevard W
Toronto (Long Branch), Ontario
Fantastic opportunity to own and operate a well-located convenience/grocery store in the heart of Long Branch, just steps from the TTC with plenty of street parking nearby. Surrounded by Humber College, local retail businesses, residential apartments, and family homes, this location offers excellent foot traffic and community visibility.The property features a large, open-concept retail space with plenty of room to expand or customize to suit your business vision. This retail space offers approximately 1,640 sq ft on the main level, plus a full-height basement that provides ample storage for supplies and inventory. There is 7 years left on the existing lease with great growth potential.The current owner holds three licenses - Liquor, Lotto/OLG, and Tobacco - offering multiple revenue streams.Whether you're expanding an existing business or starting a new venture, this turnkey opportunity offers everything you need to succeed in a thriving and vibrant neighbourhood.Don't miss out on this exceptional business opportunity in one of Toronto's most dynamic neighbourhoods! Current rent is $4,050.00 + HST (id:51530)
1806 - 1926 Lake Shore Boulevard W
Toronto (High Park-Swansea), Ontario
Welcome to Suite 1806 at 1926 Lake Shore Blvd W - a bright, modern condo offering stunning views of Humber Bay and the city skyline. The open-concept layout features a beautifully upgraded kitchen and custom built-in wall unit that adds valuable counter and cabinet storage space. The living area opens to a private balcony, perfect for morning coffee or sunset views over the lake. The primary bedroom offers generous closet space and serene natural light, and the den provides a valuable office space, letting you work from home in private. Residents enjoy premium amenities including a fitness centre, pool, and 24-hour concierge. The seller is also open to including the kitchen and living room furniture, as well as the primary bedroom bed, making this home truly move-in ready. (id:51530)
D - 1571 The Queensway
Toronto (Islington-City Centre West), Ontario
Prime Commercial Space, end unit. High Visibility Location on Queensway with maximum exposure end Unit Features: Two (2) drive-in doors for easy access. Excellent Exposure: Situated near busy highways, public transit, and subways everything is at your fingertips Ideal For:Showroom Professional Offices, Medical Institution, Insurance Office Real Estate Office. Don't miss this perfect opportunity to elevate your business in a high-traffic area! (id:51530)
4509 - 2212 Lake Shore Boulevard W
Toronto (Mimico), Ontario
Discover the perfect rental in Humber Bay Shores, a stunning area surrounded by nature. This spacious 1+1 unit features floor-to-ceiling windows that allow an abundance of natural light. Enjoy upgraded finishes throughout, including hardwood flooring, ample storage space, a heated bathroom floor, custom-built-in closet organizers, pot lights in kitchen, and ethernet jacks. The unit also boasts a custom-made wood island and shelves. South East partial lake view. Outstanding amenities are just steps away, including a state-of-the-art gym, an indoor infinity pool, a party room, security/concierge services, visitor parking, and more. You'll find Metro Grocery Store, Shoppers Drug Mart, LCBO, and numerous restaurants conveniently located right downstairs. Additionally, public transit (TTC), parks, Mimico Beach, MCC Marina, and a farmers market that runs every spring to fall across the road. Enjoy easy access to a bike trail leading to downtown Toronto and the Gardiner Highway. A perfect place to call home! (id:51530)
3 - 1644 Bloor Street W
Toronto (High Park North), Ontario
This is a prime opportunity to start or relocate your business to Toronto's busy Swansea/Bloor, West Village Neighborhood; surrounded by national retail brands, busy local shops and restaurants. This location boasts high daily traffic counts and pedestrian traffic, ideal for many businesses. 1529 sq.ft. to bring your vision to life. The space features towering 12 ft ceilings, a lot of natural light, and an open concept layout. (id:51530)
102 - 100 Coe Hill Drive
Toronto (High Park-Swansea), Ontario
Fantastic! Large (Over a 1000 Sqf) Corner Unit w/ very spacious rooms and tall ceilings in a very well kept property overall. This is a Friendly Co-Ownership 2 bedroom apartment plus a Den (being presently used as a 3rd bedroom). Living and Dining in Open concept format w/ access to Open Balcony. Modern kitchen w/ ceramic Floor, ceramic backsplash, double sink, stainless steel appliances, Quartz countertops, overlooking Living & Dining Rms. Great location for sports (biking, walking, running, Skating on ice) nature (parks) and health minded afficionados. Near Swansea Public School & Community Centre. TTC Bus at your door or a short walk to Street Car on QEW, to High Park or to Lake Shore. Quick access to Gardiner Expy. The Maintenance fee of $769 per month covers/includes Heat, Water, Building Insurance, Parking, Locker, Common Elements and Condo Property Taxes. (id:51530)
56 Cynthia Road
Toronto (Rockcliffe-Smythe), Ontario
How would you like to live life on the edge of a golf course? 56 Cynthia Road, in the Roseland area of Toronto, backs onto the 5th hole of Scarlet Woods Golf Course. This lovely, brick 2+1 Bedroom, 2+1 Bathroom raised bungalow is move in ready. The large bay window, in the living room, brings tons of natural light into the space showcasing the gleaming hardwood floors that run throughout the living room and bedrooms. An open concept kitchen and dining room has enough space for entertaining family and friends. A door leads out to the backyard where you will find a great private, interlock patio. Two generous size bedrooms and a 4-pc bathroom completes this level of the home. Make your way down to the renovated recreation room and bathroom and 3rd bedroom. The 3-pc bathroom has a new shower stall and vanity. All living spaces have been freshly painted and new flooring installed throughout. In the backyard you will find mature gardens that provide great privacy. A single car garage currently used for storage could become useable for a vehicle by simply extending the driveway. Through the fence, you look upon the manicured 5th and 17th holes of Scarlett Wood Golf Course. This home is on a dead-end street making it a great area for kids. Roselands Public School is just a short walk away. (id:51530)
6303 - 30 Shore Breeze Drive
Toronto (Mimico), Ontario
Welcome To Eau Du Soleil Condos, Toronto's Exquisite Waterfront Address, 1 Bed Plus Tech Office. Unobstructed Views Of The Toronto Skyline Along With Breathtaking Lake Views!! Upgraded Kitchen Tall Cabinets, Quartz Countertop, Upgraded Miele S/S Appliances. Bldg Amenities Include-Salt Water Pool, Gym,Media/Theatre Room, Yoga, Pilates Studio, Dining Room, Party Room,***Access to exclusive Sky Lounge*** & More! (id:51530)
Lph19 - 2095 Lake Shore Boulevard W
Toronto (Mimico), Ontario
Discover the epitome of luxury at Waterford Boutique Condo. This extraordinary penthouse is a rare gem, featuring over 4,500 sqft of lavish living space, 10' high ceilings adorned with intricate crown molding. 2 elevators leading directly to your door. Gourmet kitchen w/ top-of-the-line appliances. Grand marble entranceway, 3 cozy gas fireplaces, Custom-built closets and a spectacular 1,331 sqft terrace with 4 walkouts, BBQ connection and water hookup.The penthouse offers Breathtaking Panoramic view of Lake Ontario and the Toronto skyline. Don't let this exclusive opportunity to experience true luxury living slip away. **EXTRAS** Cedar wine cellar that accommodates up to 1,000 bottles; 4 Prime Parking (2 W/Linear garage door closure for extra privacy & protection), 2 private Locker Rooms right behind the parking spots, purchase price includes all Crystal Chandeliers (id:51530)
812 - 25 Neighbourhood Lane
Toronto (Stonegate-Queensway), Ontario
Bright, brand-new 2-bedroom Plus Den, 2-bathroom condo offering 820+ sq. ft. of thoughtfully designed living space with an open-concept layout, floor-to-ceiling windows, modern chef-style kitchen, in-suite laundry, one parking spot and one locker - an ideal mix of style and functionality for professionals, down sizers or small families; enjoy peaceful mornings on your private balcony and easy access to scenic waterfront parks and multi-use trails, plus abundant local shops, cafes and restaurants along Lake Shore and Royal York, excellent commuter connections to downtown via TTC and GO and quick links to the Gardiner/QEW and nearbySherway Gardens for larger retail needs - all in a friendly, evolving south Etobicoke neighbourhood that blends lakefront recreation with urban convenience. (id:51530)
1102 - 58 Marine Parade Drive
Toronto (Mimico), Ontario
Welcome to an extraordinary lakefront lifestyle at The Explorer, one of Toronto's most prestigious waterfront residences in sought-after Humber Bay Shores. This expansive suite features over 1,600 square feet of refined living space, where every window frames breathtaking panoramic views of the city skyline and Lake Ontario. Designed with both elegance and function in mind, the split-bedroom layout offers ideal privacy, with bedrooms positioned at opposite ends of the suite. The open-concept living, dining, and kitchen areas provide the perfect setting for entertaining or unwinding against the backdrop of shimmering waters and breathtaking sunrises. A centrally located den offers incredible versatility, ideal as a third bedroom, spacious home office, or quiet retreat. Tastefully updated with modern fixtures and premium finishes, this residence blends timeless design with contemporary flair. Every detail speaks to quality and comfort. Residents enjoy hotel-inspired amenities, including full concierge services, an indoor pool, a state-of-the-art fitness centre, guest suites, a business centre, a party room, and more, surrounded by impeccably manicured grounds and the vibrant waterfront community. Step outside to explore scenic trails, cafes, parks, shopping, restaurants, public transportation, and nearby marinas. Life truly is better by the lake. (id:51530)
43 The Kingsway
Toronto (Kingsway South), Ontario
Quintessential Kingsway! This is the first estate to be built in the Kingsway, located on the best and first lots in the Kingsway, selected for the most overall table land available on the Humber River ravine - 43 The Kingsway is the crown jewel of the neighbourhood. If you've ever driven through the neighbourhood, you already know this home - it's the one with the glass atrium with copper roof, the one that glows at night & is full of light during the day. Since construction, the home has been meticulously stewarded by its owners and tastefully updated to blend modern sensibilities without losing the Kingsway feeling. From the outside, you'll appreciate Jim Mosher's dramatic Humber River stone landscaping, and the elegant, particularly Kingsway, styling of the rear extension is seamless. Enter the show-stopping glass atrium, complete with heated floors and a wrought iron spiral staircase. To your left is an oversized three-car garage with ample storage. Up the spiral staircase, the guest or nanny suite is built to impress - vaulted ceilings, floor-to-ceiling Humber River ravine views. The main house is built for entertaining. The reimagined flow of the first floor features multiple formal living spaces, an airy family room, an elegant extended-family-sized dining room, & new chef's kitchen - overbuilt with the consummate entertainer in mind, with truly flawless marble work. The 2nd floor is built around the primary suite, featuring a sitting room with views of the River, an impressive walk-in closet, dual primary baths, & fireplace. The floor has three more bedrooms, all with abundant closet space & remarkable views. The 3rd floor is adaptable - with large dormers overlooking the ravine, ample closet space & a four-piece bathroom, this could be a secondary primary bedroom, a rec room with office, a playroom, or the alternate nanny suite.The lower level features rec room & gym, walkout to the rear lawns. (id:51530)
1664 Queen Street W
Toronto (Roncesvalles), Ontario
Exceptional Opportunity To Own A Versatile Commercial/Residential Mixed-Use Building Right On Vibrant Queen Street West! This End-User Gem Features A Main Floor Commercial Unit With A Convenient Washroom And A Full Basement Offering Loads Of Storage Space. Upstairs, A Spacious 2-Bedroom Residential Unit Provides Comfort And FlexibilityIdeal For Live/Work Use Or Rental Income. Both The Main And Upper Units Can Be Delivered Vacant On Closing, Giving You Full Control To Occupy Or Lease As You Choose. Whether You're An Investor Expanding Your Portfolio Or An Entrepreneur Seeking The Freedom To Live And Work In One Space, This Property Delivers Incredible Potential In One Of Torontos Most Desirable And High-Traffic Locations. Dont Miss Your Chance To Own A Piece Of Queen West, Where Lifestyle, Location, And Investment Opportunity Come Together! (id:51530)
1705 - 3 Marine Parade Drive
Toronto (Mimico), Ontario
For More Information About This Listing, More Photos & Appointments, Please Click "View Listing On Realtor Website" Button In The Realtor.Ca Browser Version Or 'Multimedia' Button or brochure On Mobile Device App. (id:51530)
Th7 - 2111 Lake Shore Boulevard W
Toronto (Mimico), Ontario
Rarely Available, Exquisite Townhome at Newport Beach Condos! This sun-drenched, executive 3-BR townhouse is a true Waterfront Oasis, merging sophisticated design with unparalleled functionality. Spanning 2,600+ sq ft across four distinct levels, this highly adaptable residence is elegantly connected by an exquisite wrought-iron spiral staircase. Imagine Jean Augustine Park and the lakefront literally as your backyard. Designed for effortless living, the home features three generously sized BRs (with ample closet space) and three well-appointed WshRms. The flexible lower level boasts a massive multi-functional room (ideal for a home theatre, games room, or gym) with a walk-out to an interlock patio right on the park. Seamless Indoor-Outdoor Living: Enjoy the outdoors with three separate walk-outs to private patio and balcony spaces-perfect for relaxing by the water. Unbeatable Convenience: Provides ultimate practical living with direct, private access to your 1.5-car garage, a second dedicated underground parking spot (2 total), and a storage locker. Seek the serenity of waterfront living without sacrificing urban connectivity. The location is unmatched: just minutes to Downtown, Sherway Gardens, and all major HWYs. Instantly access miles of scenic walking/biking paths along the lake, with charming local cafes, salons and restaurants a short stroll away. This exclusive property truly has it all. Experience this exceptional lakeside masterpiece. (id:51530)
202 - 1007 The Queensway
Toronto (Islington-City Centre West), Ontario
Step into modern comfort in this bright 1-bedroom plus den, 2-bathroom suite featuring 10-foot ceilings, floor-to-ceiling windows, and a sunny south exposure. The open layout includes a spacious den that can easily function as a second bedroom, or home office, offering flexibility for your needs. Enjoy seamless indoor-outdoor living with a massive 271 sq. ft. terrace, complete with a gas line and water hookup, perfect for BBQs, gardening, or relaxing in the sun. This suite includes 1 parking space and 1 locker, keyless smart door access, in-suite HVAC control, and high-speed internet included. The 1VALET resident app centralizes amenity bookings, visitor access, thermostat control, and community updates for an effortless living experience. Building Amenities: 24-hour concierge, dog spa, fitness studio, golf simulator, co-working spaces, indoor kids' play studio, party and games rooms, and an outdoor rooftop lounge with cabanas, BBQs, and dining areas. Located in the heart of Etobicoke, steps from great dining, shopping, and entertainment. Walk 2 minutes to TTC or 15 minutes to Kipling GO Station, with Sherway Gardens, Costco, IKEA, and quick access to Highway 427 and the Gardiner Expressway for easy commuting. (id:51530)
170 North Carson Street
Toronto (Alderwood), Ontario
Exceptional opportunity to own a beautifully upgraded CUSTOM built home with a LEGAL basement apartment in the highly coveted Alderwood neighborhood. Nestled on a premium 43-foot by 126-foot lot, this property features a bright and expansive layout with 4 spacious bedrooms and 2 full bathrooms ( inclusive of the ground and basement level ). The thoughtfully designed LEGAL basement apartment, complete with a private separate entrance, is perfect for extended family living or generating rental income. This home showcases upgrades throughout, including laminate flooring, recessed pot lighting, crown moldings, replaced windows and upgraded electrical system to 100 amp service. The basement is enhanced with tinted thermal windows, providing both comfort and privacy. A newly re-shingled roof (2025) offers peace of mind for years to come. The exterior boasts a long private driveway that accommodates up to 5 vehicles, along with a large detached garage ideal for storage, a workshop, or additional parking. Located just steps from major highways, schools, beautiful parks, and a wide range of shopping and amenities, this property offers the perfect blend of convenience, functionality, and modern elegance. A must-see home that checks every box for families, investors, and multi-generational living. (id:51530)
2 - 1655 Dundas Street E
Mississauga (Dixie), Ontario
Exceptional Retail/Flex Space Available Surrounded By Major Retailers. Fronting On Dundas St E With Prominent Storefront Signage And Ample Parking. This Location Provides Heavy Traffic Counts, Within Close Proximity To Hwy 427 & QEW, and Public Transit At Your Doorstep. This Middle Unit Is Equipped With 2 Truck Level Shipping Doors. (id:51530)
412 - 2 Aberfoyle Crescent
Toronto (Islington-City Centre West), Ontario
Experience the perfect blend of style and space in this beautifully updated and truly rare 1-bedroom, 1-bathroom suite - an absolute gem in today's market - boasting a generous 750 sq. ft. of living space and complete with convenient underground parking. Freshly painted in contemporary tones, this home is move-in ready and waiting for you. Open concept living featuring soaring ceilings and elegant hardwood floors. Enhanced by new light fixtures that add a modern, sophisticated touch throughout. The kitchen is a chef's dream with sleek stone countertops, while the bedroom offers plush, freshly shampooed broadloom for ultimate comfort. A dedicated laundry room - not just a closet - providing ample space for storage and folding (a luxury rarely found in similar units). All utilities are included, making for effortless living. Nestled in an immaculately maintained, quiet building just steps from TTC Islington Station, you're also a short stroll to the vibrant shops and restaurants of Bloor St W, and only minutes to the Gardiner and 427. Opportunities like this don't come often don't miss your chance to call this gem your home! (id:51530)
3 Keywell Court
Toronto (Stonegate-Queensway), Ontario
Live in One of the Best Spots in Etobicoke, this home offers the perfect balance of comfort, style, and convenience. Tastefully updated throughout, it features 3+1 spacious bedrooms and 4 bathrooms. The finished basement includes a self-contained nanny/in-law suite with a separate entrance and full set of appliances, ideal for guests and/or extended family. Enjoy the large wood deck and hot tub, perfect for outdoor entertaining. Additional highlights include two sets of washer/dryers, a dog wash station, and direct garage entry to an oversized 2-car garage. The fenced yard is both child- and pet-friendly. Steps to TTC (one bus to subway), schools, parks, and the Humber River, with quick access to the QEW and downtown, the perfect blend of lifestyle and location! (id:51530)
Bsmt - 8 Cliff Street
Toronto (Rockcliffe-Smythe), Ontario
**AVAILABLE DECEMBER 1ST** Discover Comfort And Style In This Fully Renovated Basement Apartment With A Private Entrance! Bright And Modern, This Spacious Unit Features Large Windows, Sleek Pot Lights, And A Thoughtfully Designed Layout. Enjoy A Contemporary Kitchen, A Stylish 3-Piece Bathroom, And The Convenience Of An In-Suite 2-In-1 Washer And Dryer. Located Just Steps From The Upcoming Mount Dennis LRT Station, With Parks, Schools, And Public Transit Nearby - Perfect For Easy City Living. Nearby NEW Mount Dennis Station (Mount Dennis is the first station to connect GO Transit, TTC and UP Express at a single station)! Only A 9-Minute Drive To The Weston UP Express For A Quick 10-Minute Commute Downtown. Minutes From Newly Built Tennis, Pickleball, And Basketball Courts - All Set To Make This Vibrant Neighbourhood Even Better! Note: Street Parking Permit Available from the City. Tenant to pay 33% of Utilities. Internet and Cable not included. (id:51530)
3 Glenn Murray Drive
Toronto (Stonegate-Queensway), Ontario
Beautifully Updated Detached Home for Lease in South Sunnylea - Available Immediately!! Located on a quiet, tree-lined street in desirable South Sunnylea, this thoughtfully updated semi offers a perfect blend of character and modern convenience. The home is available immediately and features brand-new appliances, freshly painted interiors and refinished hardwood floors throughout - a carpet-free, move-in-ready presentation. The main floor boasts an open-concept living and dining area, a renovated kitchen with quartz breakfast bar and upgraded cabinetry, plus two renovated bathrooms (one with heated floors). A separate entry leads to the lower level, which is fully finished and includes one bedroom, a full bathroom, an additional living room & home office/potential second bedroom - ideal for guests, family or a teenage suite. Sunnylea is highly sought-after for its tree-lined streets, family-friendly charm, and prime location. Enjoy quick access to TTC transit and nearby subway stations, walk to the boutiques and cafés of The Kingsway and Bloor West Village, and explore scenic parks and trails along the Humber River. This home combines a tranquil neighbourhood feel with urban convenience - a rare leasing opportunity in South Sunnylea. (id:51530)
3047 Dundas Street W
Toronto (Junction Area), Ontario
Attention Investors & Business Owners! Rare standalone 2-storey building in trendy, high-traffic Junction area. Currently, restaurant main floor pays $9,000 per month + T.M.I. Upper 2-bedroom pays $2,700. Large 24.25 x 120 ft lot! Approx. 5,250 sqft of finished area - 1,250 sqft res., 4,000 sqft com. (2,000 main flr + 2,000 bsmt). Stunning 3-panel window façade, 12 ft ceilings, and exposed brick & hardwood floors on huge O/C main floor! Fancy, upscale loft feel! Large 2-bdrm 2nd-flr apartment w/O/C living, dining & kitchen. 10 ft skylight in living room. Restaurant w/two 4-pc spa-like bathrooms & tons of storage space! Electrical, plumbing & windows 2013! Combo ductless heat & cool units w/exposed ducts for A/C & heat, and supplementary radiant heating! Business not for sale. (id:51530)
93 Gair Drive
Toronto (Alderwood), Ontario
Welcome to this beautifully updated open-concept home, thoughtfully redesigned with high-quality finishes and professional craftsmanship throughout. The main floor features a modern new kitchen with stainless steel appliances, a gas stove, and elegant hardwood floors. The entire home has been reframed, re-insulated, and renovated with all building permits approved, passed, and closed. A fully permitted second-floor addition enhances the space, while the newly finished basement includes a separate entrance & completely redone bathroom completed in 2024.Many upgrades provide peace of mind for years to come. The home was rewired with new breakers, fully inspected by the ESA. The roof was replaced in 2020 and spray foam insulation was added to the attic, with fiberglass insulation throughout the walls for maximum efficiency. During the renovation, a new high-efficiency gas furnace and gas water heater (both 2019) were installed, along with a central vacuum system. Located in a prime South Etobicoke pocket, this home offers the perfect blend of comfort and convenience. You're within walking distance to Sherway Gardens, local shops, parks, and scenic river trails, with easy access to Highway 427, the QEW, TTC, and the Long Branch GO Station for stress-free commuting. Move right into this turn-key home in a sought-after neighbourhood where every detail has been completed with care, quality, and compliance. (id:51530)
103 - 3545 Lakeshore Boulevard W
Toronto (Long Branch), Ontario
12/15th Move-in. Unit will be professionally cleaned before possession. This unit is a spacious loft featuring an open-concept living area with high ceilings, creating a bright and airy atmosphere throughout. The well-designed kitchen is equipped with stainless steel appliances, ample cabinet space, and a large countertop, complemented by a cozy breakfast area and walkout to a private balcony. Utilities extra - HYDRO must be set up under a separate account by the tenant. GAS and WATER charges will be billed directly to the new tenant, calculated based on the unit's square footage.. *****The legal rental price is $2,397.96, a 2% discount is available for timely rent payments. Take advantage of this 2% discount for paying rent on time, and reduce your rent to the asking price and pay $2,375 per month. (id:51530)
2650 St Clair Avenue W
Toronto (Rockcliffe-Smythe), Ontario
Beautifully Repurposed Brick-And-Beam Office, Showroom or Event space Building Located In Close Proximity To Near The Junction, Stockyards District And Bloor West Village, All Rapidly Changing Areas Poised For Growth. The building has lots of room in the grand showroom and offices equipped with beautifully designed washrooms, This presents Polished Concrete Floors, Open Concept Ceilings, Tons Of Natural Light. Transit At Front Door And Free Surface Parking. (id:51530)
4410 - 20 Shore Breeze Drive
Toronto (Mimico), Ontario
Welcome to Unit 4410 at Eau Du Soleil - a stunning 2 Bed, 2 Bath corner suite with breathtaking views of Lake Ontario, the Toronto Skyline, and CN Tower. Enjoy floor-to-ceiling windows, soaring ceilings, and a bright, open-concept layout designed to maximize natural light and the unmatched vistas. Modern kitchen with sleek finishes and built-in appliances flows into a spacious living/dining area and walk-out to your private balcony in the sky. Primary bedroom features large windows, closet, and a spa-like ensuite.Includes 1 parking, 1 locker, bike storage, a private cigar humidor locker & wine locker - rare and premium extras. Residents on the 44th floor and above enjoy exclusive access to a private party room/sky lounge with even more incredible views.Building offers 5-star amenities: saltwater pool, full gym, yoga studio, rooftop terrace, guest suites, 24-hr concierge & more. Steps to waterfront trails, parks, TTC, and minutes to downtown.Luxury Living Above the Clouds - This View Will Never Be Obstructed! (id:51530)
708 - 859 The Queensway
Toronto (Stonegate-Queensway), Ontario
Step into this brand-new 1,057 sq. ft. 2-bedroom + 2 den, 2-bathroom condo in Toronto's vibrant West End, where modern comfort and everyday coziness blend seamlessly. As you enter, you're greeted by soaring 9-foot ceilings and an open-concept layout bathed in natural light from expansive floor-to-ceiling southwest-facing windows. Warm vinyl flooring flows throughout, leading into a sleek, contemporary kitchen with stainless steel appliances and porcelain tile finishes, a perfect setting for both daily living and weekend entertaining. The spacious living and dining area is ideal for cozy evenings or entertaining friends. At the same time, the two versatile dens offer incredible flexibility, suitable for home offices, guest rooms, or creative studios. The private primary suite offers a tranquil escape, complemented by a well-appointed second bedroom for family or guests. Beyond your suite, enjoy premium building amenities including a modern kitchen lounge, private dining room, children's play area, full gym, outdoor cabanas, BBQ stations, and a relaxing social lounge. Perfectly situated on The Queensway, you'll be steps from Sherway Gardens, Costco, Sobeys, Cineplex Odeon, and a wide selection of restaurants and entertainment. With public transit, Highway 427, and the QEW at your doorstep, this residence delivers the perfect blend of lifestyle and convenience. (id:51530)
2011 - 2045 Lakeshore Boulevard W
Toronto (Mimico), Ontario
MAJORLY RENOVATED! Experience luxurious waterfront living at Palace Pier, 2045 Lake Shore Blvd W one of Toronto's most prestigious condominiums. This beautifully appointed suite features the largest amount of storage from all layouts in the building, a spacious open-concept living and dining area filled with natural light and floor-to-ceiling windows showcasing breathtaking lake and city views. The expansive primary bedroom includes a large ensuite bath and generous closet space, offering the perfect retreat. Thoughtfully designed throughout with elegant finishes and a functional layout that seamlessly blends comfort and style. Enjoy world-class amenities including 24-hour concierge, valet service, restaurants, dry cleaning service, indoor pool, fitness centre, tennis and squash courts, rooftop lounge, and private shuttle to Union Station. Perfectly located along the waterfront trail with easy access to downtown, parks, and vibrant local shops this is resort-style living at its finest. Condo underwent major renovations to both bathrooms, bedrooms and living room this year, has new flooring and smooth ceilings throughout, New Bosch appliances and induction cooktop, Updated fuse box, New copper piping and water valves! (id:51530)
1702 Queen Street W
Toronto (South Parkdale), Ontario
APPROXIMATELY 1,800 SQ. FT. OF CLEAR SPAN SPACE ON MAIN FLOOR, FULL HIGH & DRY BASEMENT - GOOD LOADING IN REAR SUIT ANY USE - GREAT SIGNAGE OPPORTUNITY HIGH VEHICULAR & PEDESTRIAN TRAFFIC, LOTS OF NATURAL LIGHT - HIGH CEILINGS (id:51530)
Wl08 - 80 Marine Parade Drive
Toronto (Mimico), Ontario
Stunning Modern 2-Storey Corner Loft Style Condo with 2 Parking Spaces, Locker, Terrace & Steps from the Waterfront. This sun-filled,architecturally striking corner loft feels like a walk-up townhouse, spanning two stylish levels in one of Torontos most vibrant waterfrontcommunities. Soaring 20-ft ceilings and expansive windows flood the space with natural light, creating an open and elevated atmosphere. Enjoya rare, dual access suite with private street-level entry after taking a short stroll down along the Lake Ontario Waterfront Trail as well as interioraccess through the building. Step out to your private terrace, perfect for enjoying warm summer evenings after enjoying the waterfront, withsweeping skyline views of Toronto just steps away. This suite includes two parking spots and a locker, along with access to exceptionalamenities, including a 24-hour concierge, a fully equipped exercise room, an indoor pool, and a rooftop deck and garden. All of this is ideallylocated just moments from transit, highways, great restaurants, shops, and fantastic trails along the scenic waterfront. (id:51530)
2 - 2879 Lake Shore Boulevard W
Toronto (New Toronto), Ontario
Renovated 2-Bedroom Apartment with Style. Bright, open-concept living and kitchen area featuring sleek stainless steel appliances & ample storage. Nestled in the heart of Mimico, one of Toronto's most desirable neighbourhoods. Steps to trendy cafés, gym, great food, Humber College, TTC, GO Station, and scenic parks with Lake Ontario just 2 minutes away. (id:51530)
15 - 300 New Toronto Street
Toronto (Mimico), Ontario
Big & Bright Second Floor Professional Office Directly Across From The Mastercard Centre For Hockey. Immaculately Kept & Fully Outfitted; Suitable For Any Number Of Professional Users. Thoughtful Layout With Private Office And Large Open Air Space. Tons Of Filing/Storage Built/Ins. Available Fully Furnished As Photographed; Or With Desks & Furnishings Removed. Take It Ad A Brilliant Turnkey Operation; Or As A Blank Slate (Or Something In Between). You Decide. Gross Lease. Tenant Pays Utilities, Internet. One Surface Parking Space Included. Visitor Parking Onsite. Immediate Availability. (id:51530)
83 Clairton Crescent
Toronto (Rockcliffe-Smythe), Ontario
Renovated from top to bottom and ready to welcome you home! This beautifully updated 3-bedroom, 3-bathroom home has been thoughtfully transformed with long-term peace of mind and comfort in mind. The bright and spacious main floor offers an ideal layout, with seamless flow from the inviting living area to the dining space and a stylish, modern kitchen. A convenient 2-piece powder room and a large mudroom with walk-out to the backyard add everyday convenience. Upstairs, you'll find three generous bedrooms, each with their own closet and large windows. One bedroom even features a walk-out to a balcony! The finished basement expands your living space with a versatile recreation room and a 4-piece bath - ideal as an in-law suite for multi-generational living or a kids playroom. A spacious laundry room with sink and built-in shelving completes the lower level. Situated on a family-friendly crescent, this home offers easy access to everyday essentials. Enjoy nearby green spaces like James Gardens, walk to the TTC, and reach Highways 401 and 427 in minutes for stress-free commuting. A fantastic opportunity in a convenient, well-connected neighbourhood - just move in and make it yours! (id:51530)
40 Sixth Street
Toronto (New Toronto), Ontario
Un-replicable Custom Home Steps Away From Lake Ontario in West Toronto.Construction On New Foundations.Over 4,000 SQFT Of Finished Living Space, Well Designed Floor Plans W/ High Ceilings On 4 Levels. 4+1 Br's, 5 Wr's, Large Windows, Finished Backyard W/ Outdoor Kitchen.Large Walk-In Closets. Wr/s Equipped W/ Heated Floors, Large Floor To Ceiling Tiles & Smart Toilets. Mono-beam Stairs W/ Motion Lighting. Primary Bedroom Is A Private Floor Spanning 900 SQFT Of Multi-Function, Retreat-Style Living. 2+1 Kitchens, Ilft-long Quartz waterfall Island. Lower Level EquippedW/ Radiant Heated Floors & 2nd Laundry Rough In, Can Be Enjoyed By Owners Or Serve As An Investment Rental UnitAccessible Through A Separate Entrance. 3Marble Fireplaces, 3 Car pkg + A Car Lift Can Be Installed, 2 Balconies, 2HVAC/AC Systems, Security System, Skylights, Central Vac, Full Spray Foam Ins., Smart Blinds, Smart Garage Doors Lake Access At End Of A Quiet Street, Minutes To HWY, TTC, Shopping, & Schools. Bright & Sunny Eastern & Western Exposure, Steps Away From The Lake, Central Vacuum Rough In, Speakers Rough In, Home Theatre Rough In, Security System, Backyard Hot tub rough in, outdoor tv rough in, Top Of The Line Fisher & Paykel Appliances, Smart Home Blinds,2 Furnaces & 2 AC, Heated Floors, Floor To Ceiling Tiles, Combi Boiler (Owned, not rental), Staging Furniture Available On Request, Spacious Second Floor Laundry Room/ Security Room, Basement Laundry Rough In. (id:51530)
2303 - 36 Zorra Street
Toronto (Islington-City Centre West), Ontario
Welcome Home to Thirty Six Zorra Condos! This highly sought-after building offers a blend of modern, impeccably designed suites matched with unrivaled amenities and convenience. The DUNDAS floorplan features a split 2-bedroom, 2-bathroom layout for optimal privacy, offering a combined 900+ sq. ft. of living space (just shy of 700 sq. ft. interior + nearly 300 sq. ft. wrap-around balcony) with panoramic city views! Situated in highly sought-after South Etobicoke, Thirty Six Zorra offers 9,500 sq. ft. of indoor and outdoor amenities including a demo kitchen, rec room, rooftop pool, cabanas, pet run, BBQ areas, co-working/social spaces, and more. Close to Sherway Gardens, Costco, Kipling Station, big box stores, restaurants, cafés, and so much more. (id:51530)
2100 Dundas Street E
Mississauga (Dixie), Ontario
A free standing commercial building located in a busy area of Mississauga with high traffic flow and excellent exposure surrounded by commercial and industrial business. The interior area is 2300 sq ft., and the size is approximately over 20000 sq ft. It is suitable for chain fast food restaurants & retail. *This is a triple net lease. The tenant pay a base rent of $9000/mo plus hst. Tenant is also responsible for TMI plus heater, hydro and water. Pls note that a portion of this property is land will be expropriated by the government, as per the government's documents (id:51530)
172 Humbercrest Boulevard
Toronto (Runnymede-Bloor West Village), Ontario
Extra Large, Renovated 3 Bdrm Unit O/L Ravine; Beautiful House W/ Lots Of Storage & Parking In Upscale Area; New Roof, Walls, Windows/Doors, Balcony & Much More; Huge Open Concept Living/Dining Room; Eat-In Kitchen With All New Appliances (Stove, Fridge, Dishwasher); 2 Full Bathrooms; Private On-Site Laundry; Very Convenient And Safe Location Close To All Amenities - Lots of shopping options nearby, easy walking distance (Loblaws, Sumerhill Market, Fresco, LCBO, Shopper's Drug Mart, Restaurants/Cafes, and free shops in Baby Gates BIA), Bloor West/Junction, Major Access Routes, Ttc, Grocery, Schools, Park, Bike Trails. (id:51530)
710 - 190 Manitoba Street
Toronto (Mimico), Ontario
For more info on this property, please click the Brochure button. Welcome to The Legend at Mystic Pointe - an exclusive boutique community where urban energy meets refined lakefront living. Suite 710 at 190 Manitoba Street is a show-stopping 2-bedroom, 2-bath condo that has been completely reimagined into 938 sq. ft. of custom luxury. Step inside to a seamless open-concept plan featuring wide-plank flooring, designer lighting, and a chef-inspired GE Café kitchen with quartz countertops, bold backsplash, and SmartHQ connectivity. Matte White GE Café appliances - including an Air Fry microwave, French-door fridge, and True European Convection range - bring smart home technology and elegant design together. Calacatta Gold tile continues from the kitchen through the foyer and into a spa-style main bath for a cohesive, magazine-worthy finish. The primary suite offers king-sized comfort, a mirrored armoire with motion lighting, and a dramatic 4-piece ensuite wrapped in Arabescato Viola and Black Anthracite porcelain slabs. The second bedroom provides flexibility for guests, an office, or studio space. This suite includes one owned underground parking space (B18) and locker (LB73), a GE Profile 2-in-1 washer/dryer, and premium finishes throughout. The building offers 24-hour gated security, fitness facility, party/meeting room, and a welcoming community feel - all within minutes of Mimico GO, Humber Bay Park, and the lake. Few suites combine this level of finish, design, and location. (id:51530)
903 - 2720 Dundas Street W
Toronto (Junction Area), Ontario
Welcome to The Eclectic Junction House Condos where urban style meets effortless living! This modern, spacious open-concept 3-bedroom penthouse suite is perched on the ninth floor of a boutique low-rise in the heart of the coveted Junction community. Designed for both comfort and sophistication, the home features a primary suite with a wall of custom closets, built-in shelving in all additional closets, and a living room with floor-to-ceiling built-in cabinetry enhanced by mood lighting. Storage throughout the unit is truly unparalleled.Enjoy elegant finishes like sleek hardwood flooring, built-in appliances, a large spa-inspired bathroom, and floor-to-ceiling windows. The expansive wrap-around balcony offers sweeping, unobstructed views of both the city and Lake Ontario perfect for entertaining or relaxing above it all.This residence comes with a prime parking spot equipped with an EV charger for utmost convenience. Residents have access to remarkable amenities, including a health and wellness gym, co-working space, and a rooftop terrace with BBQs, loungers, fire pit, dog area, and panoramic city and lake views. Concierge service and secure parcel storage make day-to-day living effortless.With a Walk Score of 97, you're mere steps from trendy cafes, top restaurants, markets, boutiques, schools, parks, bike paths, and public transit including the UP Express. (id:51530)
1211 - 1185 The Queensway Street
Toronto (Islington-City Centre West), Ontario
Modern Penthouse 564 Sq' Sun Filled Unit. Floor To Ceiling Windows Facing East. High Ceilings Create A Spacious Open Feel. Open Concept Layout With Large Kitchen Island. Walk-out Balcony Overlooking Rooftop Terrace. Floor-to-Ceiling Bedroom Window Provides Excellent Natural Light. Great Amenities: Party Room, Gym, Cardio Room, BBQ's On 6th Floor Terrace. Boutique-Style Building With Only 12 Floors. Convenient Location At Islington & The Queesway (id:51530)
121 Fourth Street
Toronto (New Toronto), Ontario
Exceptional 10-unit investment property in South Etobicoke. Completely renovated in 2018, featuring new wiring, plumbing, and modern kitchens with quartz counters and stainless steel appliances. Each unit includes in-suite laundry and A/C. The basement's height is 7.6 feet, and a security system with 6 cameras provides peace of mind. A 2020 roof and 6 parking spaces complete this impressive offering. The total square footage, as per floor plans, measures an impressive 6,648 square feet. The property's location adds to its appeal, with its proximity to the waterfront, walking/cycling trails, schools, Humber College's Lakeshore Campus, and public transit (including GO Train access). The existing mortgage is available for takeover at a rate of 3.30% with a maturity date at the end of 2028. (id:51530)
8 - 3030 Lakeshore Boulevard W
Toronto (New Toronto), Ontario
Spacious Executive Townhome in highly sought-after Lakeshore Village. This open concept 1,456 sq. ft. home features 2 Bedrooms & 2 1/2 Washrooms. Upgraded Stainless Steel Appliances in Kitchen with direct access to a Walk Out Deck. Main Floor Office can be converted into a 3rd Bedroom. Primary &Secondary Bedrooms features direct access to Ensuite Bathrooms. Upgraded Split A/C System, Moulding, Pot lights, Window Coverings, Flooring & Staircases. Direct access to double car garage. Incredible location!! Walking distance to the lakefront, parks, schools, grocery stores, and restaurants. Walk Score of 89, 11 Minute Walk to Humber College Lakeshore, with easy access to TTC, minutes away from Hwy 427 & Gardiner. Short drive to two GO stations (Mimico and Long Branch) This beautiful townhome offers an incredible location combined with convenient services & spacious living. Maintenance fees include Roof, Windows, Terrace, Exterior Doors, Snow Removal, Lawn Care, &Window Cleaning. (id:51530)

