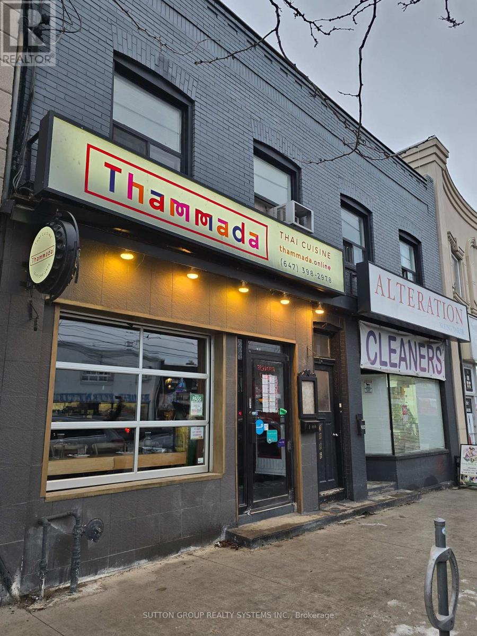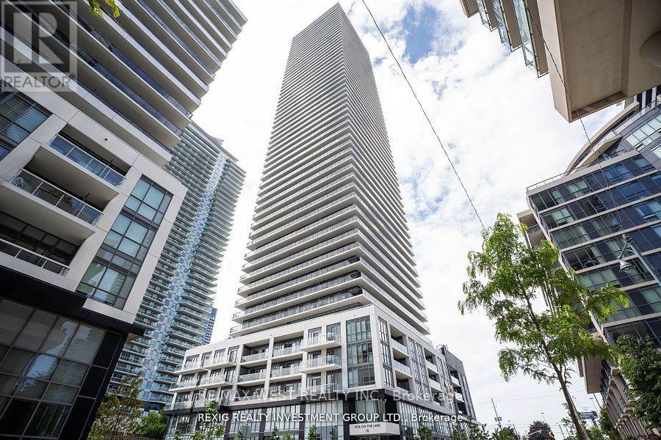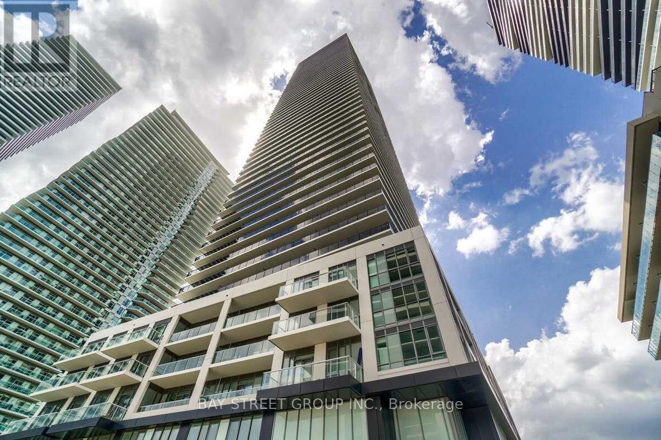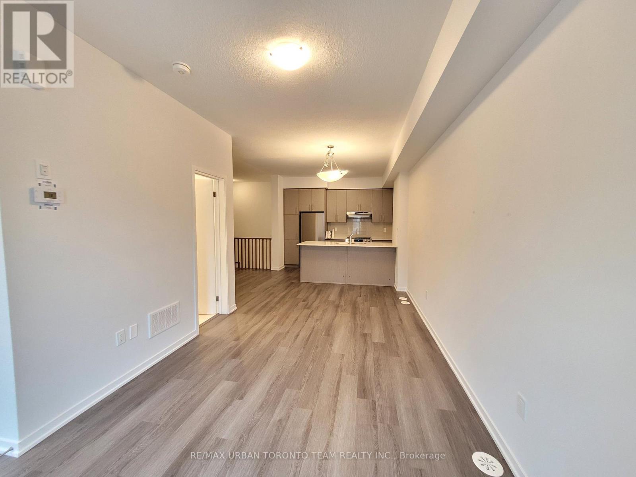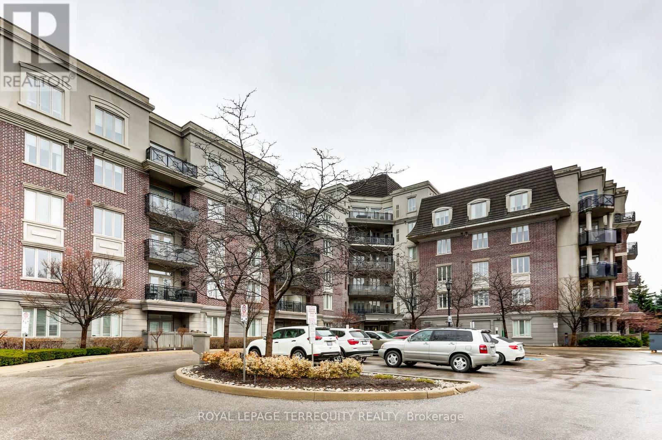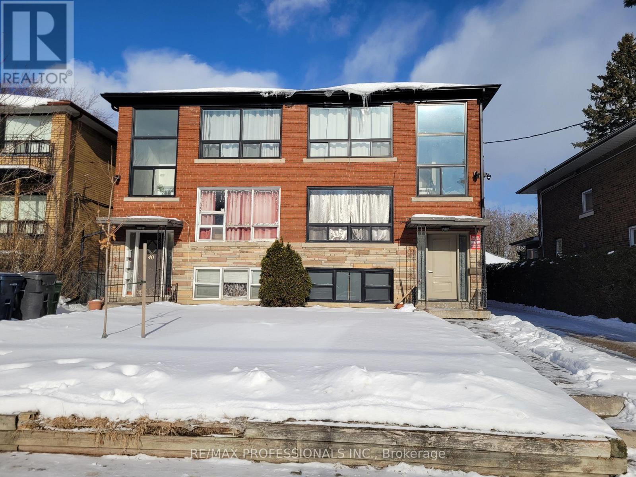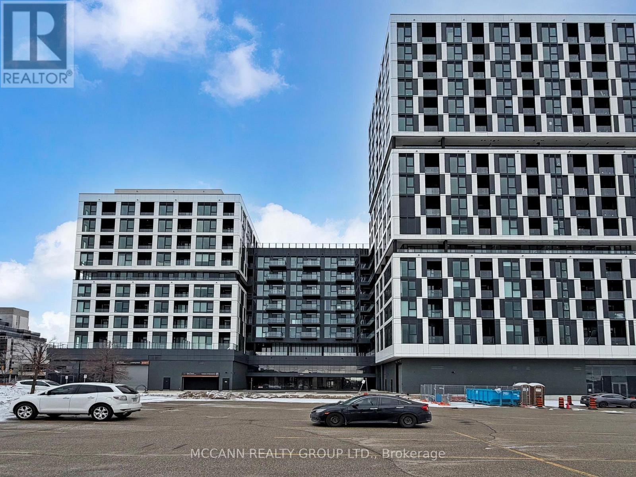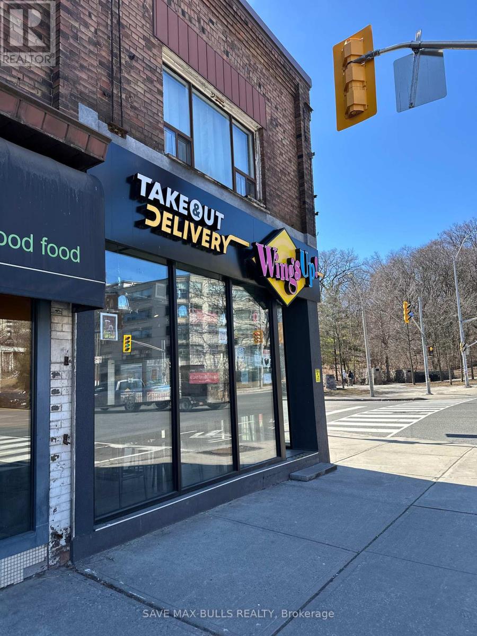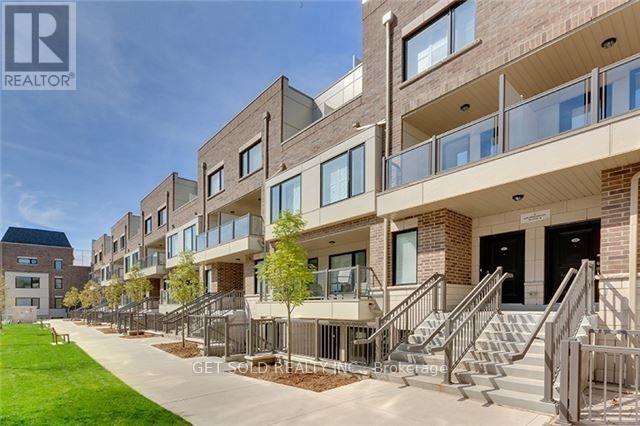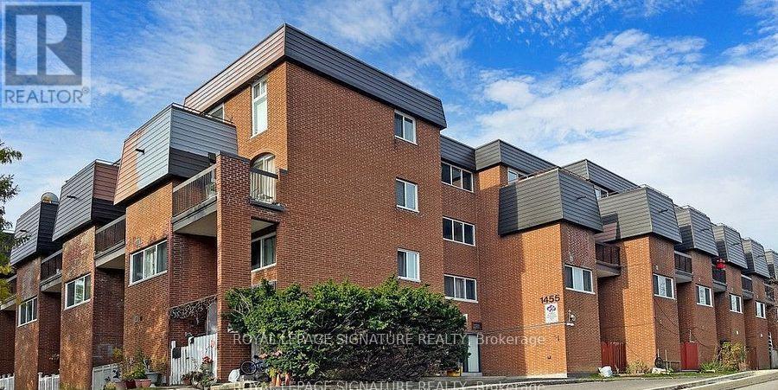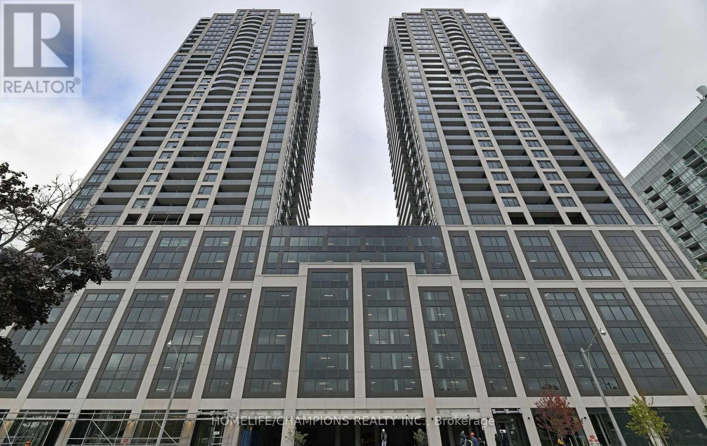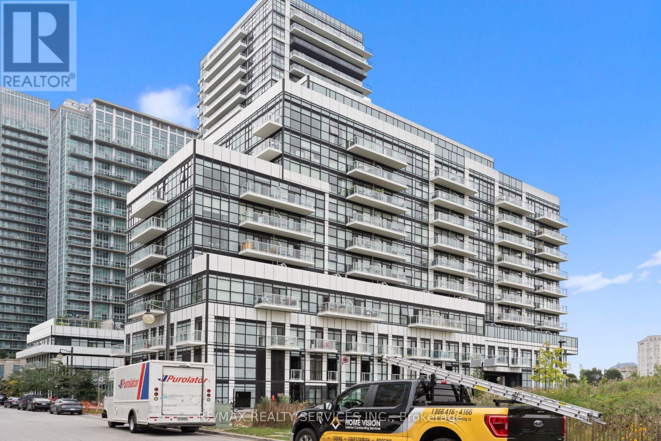Roxanne Swatogor, Sales Representative | roxanne@homeswithrox.com | 416.509.7499
2 - 2886 Lake Shore Boulevard W
Toronto (New Toronto), Ontario
Spacious 9Ft Ceiling Apartment for Rent In The Heart Of Vibrant Lake Shore Village! 3 Bedrooms, 1 Bathroom. Fully Renovated Unit! Brand New Laminate Floor Through Out. Unit Recently Painted. Modern Kitchen With Quartz Countertop And Elegant Marble Backsplash. New Washer & Dryer In Laundry Room With Lots Of Storage Space. Beautiful And Modern Light Fixtures In Every Room. Large Primary Bedroom With Double Closets. TTC Street Car And Direct Bus To Islington Subway Station At Your Doorstep. Minutes To Long Branch & Mimico GO. Walking Distance To Humber College And Short Drive to Downtown. Enjoy What This Neighborhood Has to Offer: Close To Lake, Steps To Shopping, Restaurants, Cafes, Pubs, Medical Clinics, Nail, Hair & Beauty Salons, Plus Much More! Unit Is Offered Semi-Furnished. Tenant Pays Hydro, Cable And Internet. 1 Parking Space At Additional Cost: $100/Mth, Or 2 Tandem Parkings $180/Mth. (id:51530)
404 - 70 Annie Craig Drive
Toronto (Mimico), Ontario
**Welcome to your dream condo in the heart of Humber Bay Shores.** This stunning two-bedroom, two-bathroom corner suite showcases breathtaking views of Lake Ontario and the scenic waterfront boardwalk, offering a serene and truly picturesque lakeside lifestyle.Designed with a thoughtfully planned open-concept layout, the home is filled with natural light through expansive floor-to-ceiling windows that frame the surrounding views and enhance the sense of space. The modern kitchen blends style and function seamlessly, featuring premium appliances, sleek finishes, ample cabinetry, and generous counter space-perfect for everyday living and entertaining.The spacious primary bedroom serves as a private retreat with a walk-in closet and a beautifully appointed ensuite. A well-proportioned second bedroom and full second bathroom provide flexibility for guests, a home office, or additional living space.Step outside your door to enjoy exceptional building amenities, waterfront trails, boutique shops, cafés, and effortless access to transit and major routes. Whether you're relaxing by the lake or embracing the vibrant Humber Bay Shores community, this exceptional condo delivers the perfect balance of luxury, comfort, and convenience.**Experience refined lakeside living where elegance meets everyday ease.**- (id:51530)
3307 - 70 Annie Craig Drive
Toronto (Mimico), Ontario
Amazing 1Bd+Den W/2 Full Bathrms; Den W/ Slide Door Can Be Used As 2nd Bdrm; South West Exposure Enjoy Lake/City View; Modern Kitchen W/ S/S Appliances, Centre Island, 24H Concierge & Security, Party Room With Kitchenette And Bar, Outdoor Pool, Exercise Room, Guest Suites, Board Room, Bbq Area, Walk Distance To Shops, Restaurants Transit, Lake, Parks, Minutes To Downtown Toronto. (id:51530)
28 - 15 William Jackson Way
Toronto (New Toronto), Ontario
Available March 1st - Lake & Town - 1091 Sqft 2 Bedroom And 2.5 Bathroom Town House. Main Floor Has Great Room, Dining Room, And Powder Room. Modern Kitchen With New Appliances. Breakfast Balcony . Bright & Spacious With Lots Of Upgrades. Lower level consist of Primary Bedroom With Ensuite Bathroom And Walk-In Closet and Second Bedroom And Modern Finishes. One Underground Parking Included.Located in the New Toronto neighbourhood in Toronto Down the street from Lake Ontario Walking distance to Humber College-Lakeshore Campus. 5 minute drive to Mimico GO Station.Close access to the Gardiner Expressway & Highway 427. 8 minute drive to Long Branch GO Station. 8 minute drive to CF Sherway Gardens Short commute to Downtown Toronto Close to shops, restaurants and schools Nearby parks include Colonel Samuel Smith Park, Rotary Park and Prince of Wales Park (id:51530)
422 - 245 Dalesford Road
Toronto (Stonegate-Queensway), Ontario
Stunning, fully renovated top-to-bottom 2 Bed, 2 Bath corner suite in the boutique Dalesford building. This grand west-facing residence features 9-ft ceilings, modern grey laminate flooring throughout, and an exceptional open-concept layout ideal for both everyday living and entertaining. The beautifully updated kitchen boasts stainless steel appliances, ample cabinetry, and a large pantry, flowing seamlessly into the spacious living and dining area with walk-out to the balcony. The primary bedroom offers mirrored his-and-hers closets and a 5-pc ensuite with deep soaker tub. The second bedroom includes a mirrored closet and walk-out to the oval balcony. Gas line for BBQ on balcony. Ensuite LG front-loading washer and dryer. The unit shows extremely well and has been meticulously maintained. Luxury amenities include a rooftop deck and gardens, fitness centre, and more. Unbeatable location close to parks, waterfront trails, restaurants, shops, groceries, transit, and highways. The balcony does not overlook the highway! (id:51530)
1 - 38 Symons Street
Toronto (Mimico), Ontario
Well-maintained 1 bedroom, 1 bathroom basement unit, located on a quiet residential street in the heart of Etobicoke. This functional and comfortable space offers a practical layout with ample living area, ideal for a single professional, couple or small family. Conveniently situated close to TTC transit, major highways, shopping, parks, and everyday amenities. Enjoy the privacy of a peaceful neighbourhood while remaining just minutes from essential services and city access. (id:51530)
1024 - 1007 The Queensway Avenue
Toronto (Islington-City Centre West), Ontario
Brand new, never-lived-in 1+1 bedroom suite at Verge Condos by RioCan Living, located at 1007 The Queensway in Etobicoke's vibrant Islington-Queensway neighbourhood. This 630 sq ft suite is situated on the highest floor and offers a bright, well-designed layout with floor-to-ceiling windows and modern finishes throughout. The contemporary kitchen features quartz countertops, sleek cabinetry, and full-size stainless steel appliances, flowing seamlessly into the open-concept living and dining area. The spacious open den can comfortably accommodate a bed or function as a home office, offering excellent flexibility. Enjoy a private balcony, in-suite laundry, and the convenience of one underground parking space and one locker. Residents enjoy resort-style amenities including concierge, fitness centre, co-working lounges, virtual golf, party and games rooms, kids activity studio, pet and bike wash stations, and outdoor terraces. Steps to transit, restaurants, shops, parks, and minutes to Sherway Gardens, IKEA, Costco, and major highways for an easy commute downtown. (id:51530)
1733 Bloor Street
Toronto (High Park-Swansea), Ontario
Excellent opportunity to own a top-performing Wings Up! franchise in Toronto's High Park area. This turnkey operation features strong sales, high profitability, and a loyal customer base, making it one of the best-performing locations in the chain. Situated in a high-density residential and commercial neighbourhood with strong foot traffic, the business includes a fully equipped kitchen, modern dining area, LLBO license, and a patio that will add extra value and sales. The clean, well-maintained operation comes with training provided by the franchisor and a long-term lease with attractive terms. Ideal for an owner/operator or family business, with financials available upon signing a Non-Disclosure Agreement. (id:51530)
421 - 8 Drummond Street
Toronto (Mimico), Ontario
This Mimico townhome has been completely renovated from top to bottom with brand new flooring, kitchen cabinets and countertops, bathroom vanity, fresh paint and brand new appliances and shows like a brand-new model suite. Located just steps from Mimico GO station, this townhome offers great value for first-time homebuyers, investors or downsizers. Listed under POWER OF SALE. (id:51530)
319 - 1455 Williamsport Drive
Mississauga (Applewood), Ontario
Well Maintained & Updated Stacked Townhome In Dixie & Bloor Of Mississauga. Main & 2nd Floor Townhome With Walk-Out To The Balcony. Approx. 1500 Sq. Ft. 4 Bedroom + Den With 2 Washrooms. Den Can Be Used As 5th Br. Open Concept Kitchen W/Stainless Steel Appliances. 2 Renovated Washrooms. Prime Br With Large Walk-In Closet & Good Size 2nd Br. Laminate Floors Throughout. **Maintenance Fee Included All Utilities. Building Amenities Include Gym, Party Room & Kids Playroom. Close To Schools, Grocery, Shopping Centers, Transit & Parks. It Is A Short Walk To The Library, Community Center & Grocery Market. Short Walk To Library & Community Centre. Few Mins Drive To Kipling TTC Station! (id:51530)
2112 - 1926 Lake Shore Boulevard W
Toronto (High Park-Swansea), Ontario
Welcome to Mirabella East Tower Condos. Large unit with a spacious Layout. 1 BD plus Den(can be used as 2nd Br) Open Concept Living/Dining and great Lakeview of South/West. 2 Washrooms. High ceilings. Comes with a Large Balcony with a great view of the Lake. Demand Location with easy access to Downtown/QEW/Gardiner and a few minutes' walk to the Lake, Waterfront and Trails. 24 Hrs Concierge. Outdoor Gardens. Great Indoor/Outdoor Amenities. (id:51530)
115 - 251 Manitoba Street
Toronto (Mimico), Ontario
Modern & Clean 2 Story Garden Suite At Empire Phoenix In Prime Mimico Location! 2 Bedrooms, 2Washroom. Quartz Countertops In Kitchen & Bathrooms, Stainless Steel Appliances, Balcony In Master Bedroom. Feels Like A House But Offer Access To Building Amenities Including Outdoor Pool, Party room, Rooftop Terrace, And Fitness Centre. 1 Parking Included. Steps To The lake, Premium Location Right Off The Highway Close To Everything! Will Not Last Long! Act Now! (id:51530)

