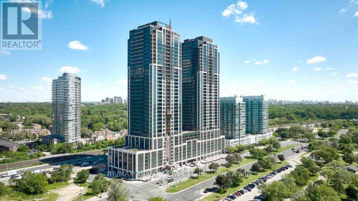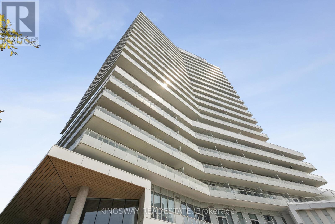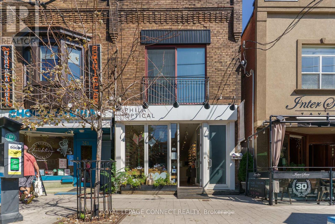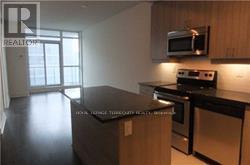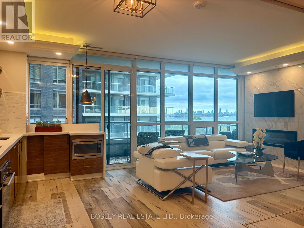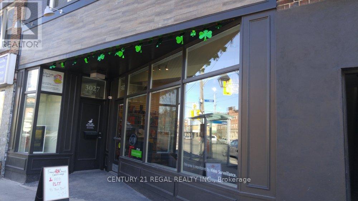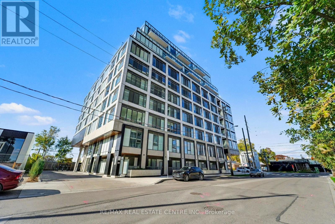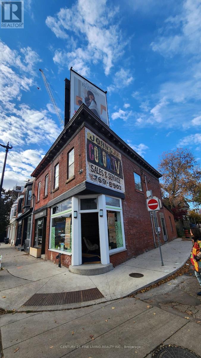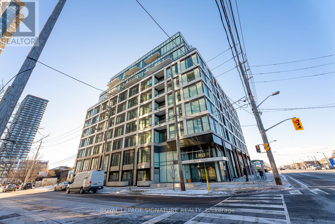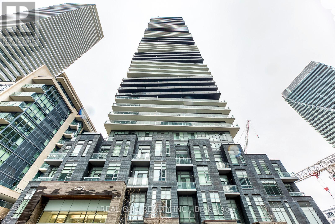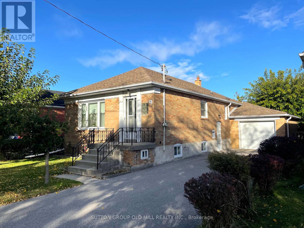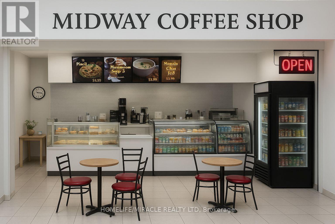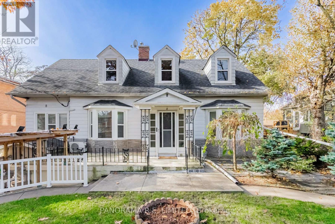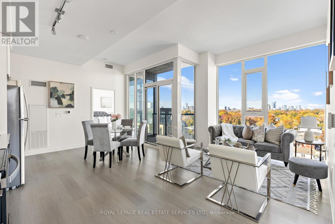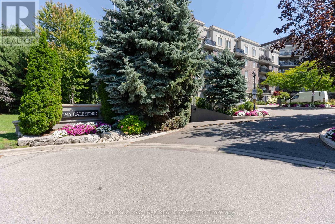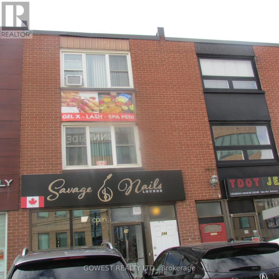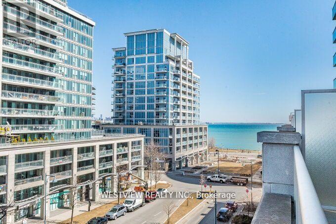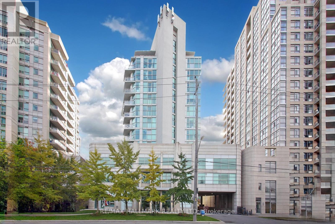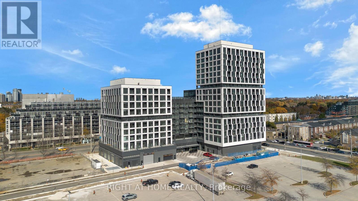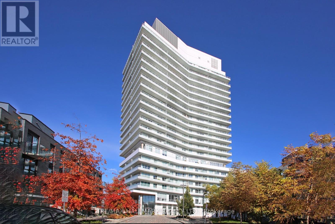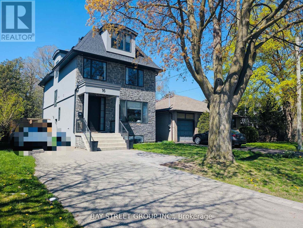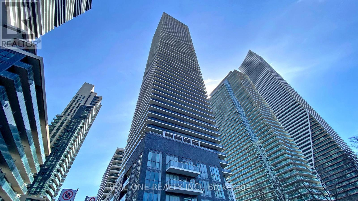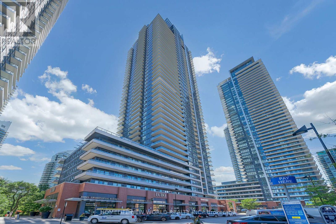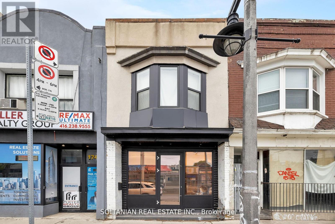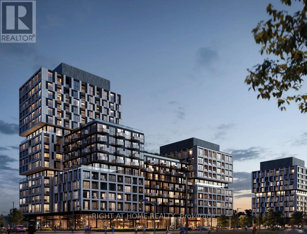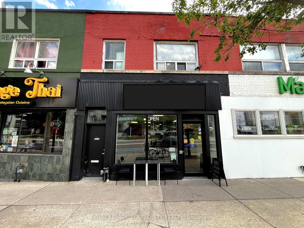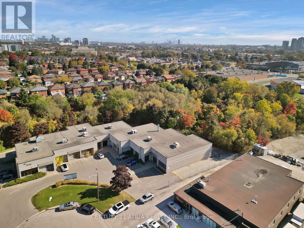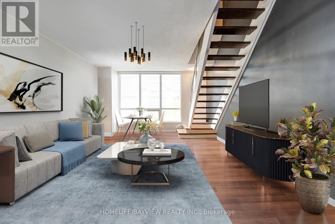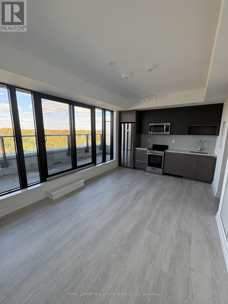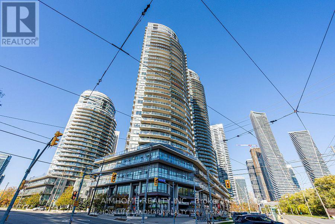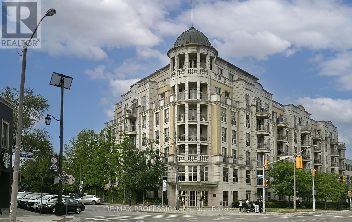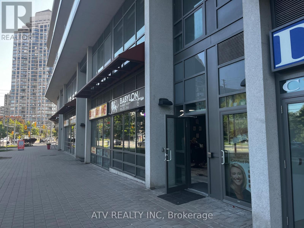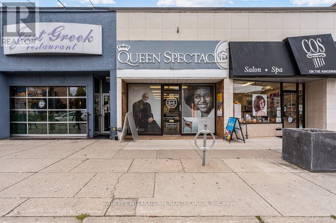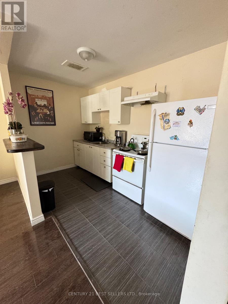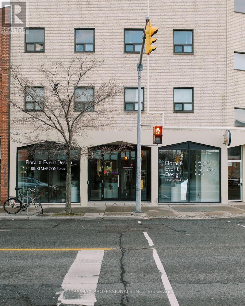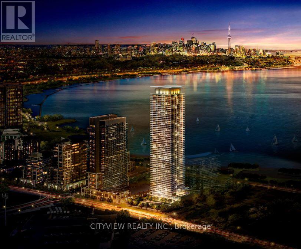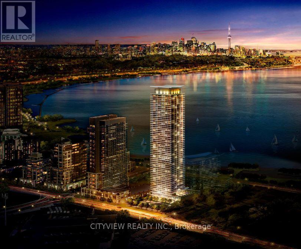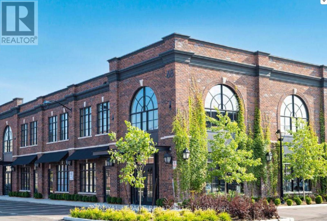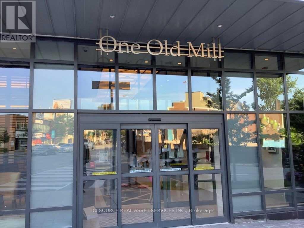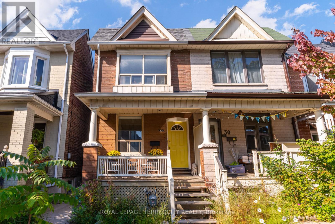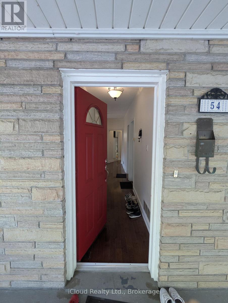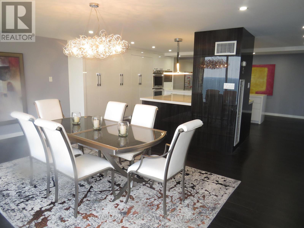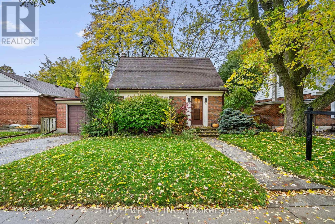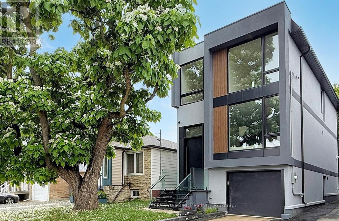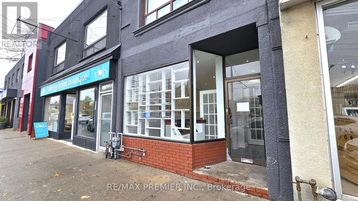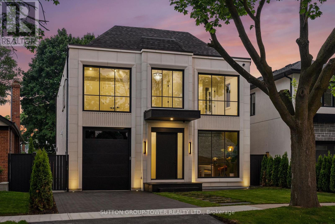Roxanne Swatogor, Sales Representative | roxanne@homeswithrox.com | 416.509.7499
3211 - 1926 Lakeshore Boulevard W
Toronto (High Park-Swansea), Ontario
Welcome To This Upgraded Mirabella Condos Located At Lakeshore/Windermere, Excellent Layout Featuring 2 Bedroom+ Large Den With Panoramic Windows To Enjoy The Stunning Views Of Lake Ontario, 2 Full Washrooms, Open Concept Living/Dining Providing Spacious & Comfortable Living, 9Ft Ceiling,6Ft Center Island, Top Of Line Appliances With White Upgrade Cabinetry, Juliette Balcony, Parking And Locker Included, Ttc Bus Stops Is Located In Front Of Building , Relish Lakefront Living W/ Plenty Of Restaurants, Cafes, Grocery Stores & Shopping Centers Near Humber River Or High Park. (id:51530)
604 - 20 Brin Drive
Toronto (Edenbridge-Humber Valley), Ontario
Location! Set in the heart of Old Mill, one of Toronto's most desirable neighbourhoods, this stunning 6th-floor residence offers sophisticated urban living surrounded by nature and convenience. 2-Bedroom, 2-Bathroom Condo with Expansive Wrap-Around Balcony. Step onto your 361 sq. ft. wrap-around balcony, featuring professionally installed floor tiles and facing both NE & NW to capture sunlight throughout the day - perfect for morning coffee or evening relaxation. Humber River Park is just steps away, offering year-round hiking, snowshoeing, recreational trails, and salmon spotting in the fall. This 831 sq. ft. suite showcases a thoughtful layout with high-quality finishes throughout. The spacious L-shaped kitchen offers abundant cabinetry, complemented by a custom floor-to-ceiling shelved pantry for exceptional storage. A large custom island includes two double electrical outlets and an overhang for seating - ideal for entertaining or casual dining. The open-concept living and dining areas flow seamlessly onto the balcony through glass walkouts, also accessible from the second bedroom. The primary bedroom features breathtaking views through floor-to-ceiling windows and a generous walk-in double closet. The welcoming foyer includes a double closet and an enclosed laundry area with upgraded front-loading washer and dryer. Custom roller blinds throughout the suite add both elegance and privacy. (id:51530)
359 Roncesvalles Avenue
Toronto (Roncesvalles), Ontario
*ABSOLUTELY STUNNING!* FULLY GUTTED AND RENOVATED TWO STOREY BUILDING IN PRIME RONCESVALLES VILLAGE* GORGEOUS FLOOR TO CEILING GLASS STOREFRONT WITH DOORS OPENING TO RONCESVALLES* BEAUTIFUL EXPOSED BRICK WALLS ON TWO FLOORS WITH WOOD FLOORING THROUGHOUT* LARGE SECOND FLOOR TWO BEDROOM APT WITH JULIETTE BALCONY AT THE FRONT AND WALKOUT TO PRIVATE DECK AT THE REAR* AMAZING LONG TERM TENANTS* IDEAL USER/INVESTOR OPPORTUNITY. WITH GREAT UPSIDE POTENTIAL* SPEAK TO LISTING BROKER REGARDING INCOME AND EXPENSES* PROPERTY CURRENTLY BEING SOLD AT AN APPROXIMATE 4% CAP RATE! DON'T MISS OUT! (id:51530)
1112 - 1185 The Queensway
Toronto (Islington-City Centre West), Ontario
Live Smart at IQ Condos. This stunning 1-bedroom suite at Islington & The Queensway brings style and sunshine together. Bright south-facing views, walkout balcony, and an open-concept layout made for modern living. The sleek kitchen pops with stainless steel appliances, granite countertops, stylish backsplash, and ceramic floors - the perfect blend of form and function. Located minutes to TTC, shopping, schools, the airport, and major highways, this spot connects you to everything. (id:51530)
302 - 59 Annie Craig Drive
Toronto (Mimico), Ontario
Fully furnished and equipped 2-bedroom, 2-bath suite at Ocean Club Condos, offering the perfect blend of luxury and convenience. This stylish residence features a custom dining area, a versatile second bedroom with a Murphy bed and built-in desk/vanity, and an open-concept living space with floor-to-ceiling windows framing southeast views of Lake Ontario and the city skyline. Enjoy a 175 sq ft balcony for outdoor relaxation. INCLUDES PARKING, UTILITIES & INTERNET. Ideal for corporate executives or relocating professionals seeking a turnkey home by the water. Available December 1, 2025, for a minimum 6-month lease. (id:51530)
3029 Lakeshore Boulevard W
Toronto (New Toronto), Ontario
LONG BRANCH HOSPITALITY OPPORTUNIT FOR SALE - 1,900 SQ. FT. MAIN FLOOR PLUS 200 SQ. FT. STORAGE IN LOWER LEVEL - WELL KNOWN IN COMMUNITY LICENSED FOR 85 !!! w/ CAFE T.O PATIO POTENTIAL - FUNCTIONAL DOMESTIC KITCHEN - 2 YEAR LEASE w/ 5 YEAR OPTIONS MONTHLY RENTAL RATE OF ONLY $4,645.00 INCLUSIVE ON TMI & UTILITIES !!PRESENTLY OPERATING AS "Funny Bones Games Lounge and Cafe "SUIT ANY CONCEPTGREAT VISIBILITY IN THE EVER EVOLVING COMMUNITY - COME TAKE A LOOK (id:51530)
309 - 1195 The Queensway
Toronto (Islington-City Centre West), Ontario
Beautiful Bright And Spacious 1 Bedroom, 1 Bathroom Suite At The Tailor Condos In South Etobicoke. Built In 2023 By The Award-Winning Builder Marlin Spring Developments. This Condominium Features Floor-To-Ceiling Windows, A Modern High-End Kitchen with Stainless Steel Appliances, And A Spacious Functional Open Concept Layout. Building Amenities Include A Concierge, Gym, Yoga Room, Library, Party Room, Parcel Room, Pet Wash Station, And A Rooftop Terrace With BBQs And Dining Areas. This Suite Is Conveniently Located With Easy Access To All Major Schools, Parks, And Highways Including The Gardiner Expressway and Highway 427. Just Steps To The TTC Transit, And Just Minutes To Kipling GO & Subway Stations For Quick Access To Downtown Toronto. (id:51530)
Main - 3178 Dundas Street W
Toronto (Junction Area), Ontario
Prime Corner Retail Opportunity in The Junction - Dundas St West. Discover a highly visible ground-floor corner unit located in the heart of Toronto's vibrant Junction neighbourhood. Situated on sought-after Dundas Street West, this versatile space offers: 350 sq ft main level with soaring 9-foot ceilings (Approximately 12.6' x 29') Kitchenette and 2-piece bathroom for added convenience Private 300 sq ft basement storage (unfinished) Excellent foot traffic and street exposure in a dynamic community. Ideal for boutique retail, studio, or professional services. The landlord is seeking a quiet, low-impact tenant to complement the building's character and surrounding businesses. (id:51530)
404 - 1195 The Queensway
Toronto (Islington-City Centre West), Ontario
Step Into An Abundance of Contemporary Luxury In The Stunning 2-Bedroom 2-Bathroom Unit At Tailor Condos In South Etobicoke! Enjoy A Spacious And Bright Atmosphere Year-Round With A Large Walk-Out Balcony And Floor-To-Ceiling Windows, And Plenty Of Space For All With Large Closets In Both Bedrooms And A 3-Piece Ensuite & 4-Piece Bathroom. The Sleek, Open-Concept Kitchen Is Equipped With Brand-New Appliances And Offers Both Elegance & Functionality. The Premium Building Amenities Include A 24-Hour Concierge, Gym, And Beautiful Indoor & Outdoor Lounge Spaces; Everything You Need Is At Your Doorstep! Hop On Nearby Transit To Explore The City, Enjoy Gourmet Dining, Trendy Cafes, And Boutique Shopping Along The Queensway And At Nearby Sherway Gardens Mall, Or Unwind With Scenic Bike Rides On Lakeshore Boulevard. Secure This Exceptional Suite Today And Embrace This Dynamic Community! Building Amenities Include Fitness Center, Concierge, Lounges & Party Room, Outdoor Terrace, Library & Study Area. TTC & 2 Go Stations Nearby. Close to Sherway Gardens Mall, Humber College, Costco, Ikea, Cineplex. Waterfront Trails Nearby. (id:51530)
2805 - 56 Annie Craig Drive
Toronto (Mimico), Ontario
Sun-drenched corner 2-bed, 2-bath at Lago Condos with an expansive wraparound balcony and unobstructed south-facing lake views-enjoy sunrise-to-sunset water vistas from your living space. A sleek contemporary kitchen features built-in stainless steel app (wall oven, microwave, induction cooktop, fridge), quartz counters, tile backsplash, and ample cabinetry.The airy living/dining space flows seamlessly outdoors for effortless entertaining.The master bedroom offers a serene primary retreat with large windows, double closet, and an elegant 4-pc bath nearby, while the well-proportioned second b is ideal for guests, a nursery, or a dedicated office.An in-suite stacked washer/dryer, smart storage solutions, and clean, modern finishes throughout complete the home. At your door (streetcar), and quick access to QEW/Gardiner for easy commuting. Minutes to High Park, Sherway Gardens, Humber Bay Park, and waterfront trails. Pearson and Billy Bishop airports are an easy drive.The best of nature and the city-steps to the lake, parks, cafés, and cycling paths-yet close to downtown. Resort-style amenities include a state-of-the-art fitness centre, indoor pool & Jacuzzi, theatre, party lounges, guest suites, car wash, and 24-hour concierge. Lifestyle: Waterfront boardwalks, marinas, off-leash dog parks, community events. Everyday convenience: Grocery, LCBO, cafés, restaurants within minutes. (id:51530)
36 Alden Avenue
Toronto (Mimico), Ontario
Welcome To 36 Alden Avenue - A Charming And Spacious 3-Bedroom Home Nestled On A Quiet, Family-Friendly Street In The Heart Of Mimico. Lovingly Owned By The Same Family Since The Late 1950s, This Exceptionally Well-Cared-For Property Is Ready For Its Next Chapter. Set On A Generous 42.5 x 124 Ft Lot, This Home Offers Plenty Of Space Both Inside And Out - Including An Attached Garage And Private Driveway - Ideal For Families, Young Professionals, Or Investors Looking To Join A Vibrant And Growing Community. The Location Perfectly Balances Convenience And Lifestyle. Families Will Appreciate Being Close To Mildenhall School And The Ourland Community Centre, Which Features Recreational Facilities. Commuters Will Love The Proximity To TTC And GO Transit, With Quick Access To Major Highways For Seamless Travel Across The City. Just A Short Stroll Away, Mimico Village Offers An Abundance Of Local Charm With Bakeries, Butcher Shops, Cafés, Pizzerias, And Bistros. Larger Retailers Like Costco And Entertainment Options At Cineplex Odeon Are Also Close By. Whether You're Searching For Your Forever Family Home Or An Investment In A Thriving Neighbourhood, 36 Alden Avenue Presents A Rare Opportunity To Own A Piece Of Mimico's History While Enjoying All The Conveniences Of Modern Urban Living. (id:51530)
G11 - 2340 Dundas Street W
Toronto (High Park North), Ontario
LOCATION, LOCATION, LOCATION! PRICED TO SELL! A rare opportunity to acquire a turn-key, easy-to-run coffee shop at the corner of the Dundas & Bloor intersection, right across from the Dundas West Subway Station. Excellent, high-traffic location! A well-established coffee shop with approximately 30 years of successful operation, as per the sellers. Situated on the ground floor of a mixed-use building with 3 commercial floors and over 1,000 residential rental units across two towers above, it offers an abundance of opportunities to further grow this thriving business.With no franchise or royalty fees and 4.5 years left on the current lease plus a 5-year option, you can enjoy peace of mind while building even greater success. The current owner has not subscribed to any delivery apps, providing an immediate opportunity to increase sales significantly. Training will be provided, and it is easy to learn and operate. This is a very busy area with constant subway and streetcar traffic, along with many surrounding stores that attract steady footfall. Banks, Dollarama, Toronto Public Health, Sault & ICT Kikkawa Colleges, entrances to 2nd & 3rd floor offices, plus other shops and a gymnastics center on the same level all contribute to heavy daily traffic. You just need to promote the business and grow your customer base-lots of potential here!Nearby area amenities include grocery stores, a high school, GO Transit Station, and the UP/GO Bloor Street stop (connecting Union Station to the Airport) to the east, making it highly accessible. With Rider and Walker Scores of 99 and 97 respectively, this is truly a paradise for commuters and pedestrians-you don't even need a car to get around. Don't miss your chance-get it before it's gone! Opportunities like this don't come around often! (id:51530)
4 - 8 Thirty Third Street
Toronto (Long Branch), Ontario
Ideally situated 1-Bedroom rental in highly desired Long Branch. This well-maintained unit is very bright and inviting with Hardwood Floors throughout the entire unit, Kitchen, Bedroom, 4-Piece Bathroom and much more. On-site Laundry, Bike Storage, and Outdoor space are some of the great features you'll find here. Best part is the location! Walk, Bike, or take transit to area amenities such as Humber College, Shopping, Restaurants, Parks, Trails, and more! There's so much to love! (id:51530)
820 - 859 The Queensway
Toronto (Stonegate-Queensway), Ontario
Step into 1,080 sq. ft. of stylish, functional living in this beautifully appointed 3-bedroom + den, 2-bathroom corner condo in Toronto's vibrant West End. Designed for comfort and flexibility, this bright northeast-facing unit is flooded with natural light from floor-to-ceiling windows and features soaring 9-foot ceilings and a smart, open-concept layout. Warm vinyl flooring flows throughout the living space, connecting to a sleek, contemporary kitchen with stainless steel appliances and porcelain tile finishes-perfect for everyday meals or weekend entertaining. The generous living and dining areas offer room to relax or host, while the versatile den can be used as a home office, creative space, or even a cozy reading nook. The private primary suite offers a quiet retreat with a well-appointed ensuite, while two additional bedrooms provide ample space for family, guests, or roommates. Residents enjoy premium building amenities, including a modern kitchen lounge, private dining room, children's play area, full gym, outdoor cabanas, BBQ stations, and a social lounge. Located along The Queensway, you're just minutes from Sherway Gardens, Costco, Sobeys, Cineplex Odeon, and an incredible mix of dining and retail options. With the QEW, Hwy 427, and TTC nearby, this home blends lifestyle and convenience with ease. (id:51530)
516 - 245 Dalesford Road
Toronto (Stonegate-Queensway), Ontario
**Rarely Available, Spacious 2 Bedroom Plus Den And 2 Baths Corner Suite at The Dalesford, a Boutique Low-rise Condominium with only 134 Ravine-side Units**Impeccably Maintained Building on a Quiet cul-de-sac, Featuring Elegant Entrance with Portico and Beautifully Landscaped Grounds**1079 SQFT of Living Space Overlooking Mimico Creek with Plenty of Windows, Natural Light, Privacy and 2 Walk-Outs to Balcony with Gas Line for BBQ**Featuring Belgian Designer Wide-Plank Flooring Throughout, Open-Concept Kitchen with Stainless Steel Appliances, Granite Counter, Mirrored Backsplash and Centre Island with Breakfast Bar Plus Separate Dining Area**Large Closets in Foyer and Bedrooms with Custom Built-in Organizers**New Full-Sized Stacked Washer & Dryer August 2025, New Over-the-Range Microwave in 2024**Spacious Owned Underground Parking Space with Dual-Bike Rack very close to Elevator**Situated in Sought-after School District of Stonegate-Queensway** Walking Distance to Mimico Go Train, TTC Bus Station to Royal York subway, Restaurants & Shops on Queensway, Waterfront Trails and Lake Ontario**Convenient Access to Gardiner Expressway and only Minutes to Airport, Sherway Gardens, Downtown Toronto and High Park**Party/Meeting Room with Full Kitchen on Main Level**New Gym Equipment Installed Spring of 2025 and Newly Designed Rooftop Patio with Gardens, City and Lake Views for Completion Fall 2025.**Revitalization of all Building Hallways and Lobby Areas with New Carpet, Updated Wallpaper and Fresh Paint in 2026** (id:51530)
3rd Floor - 24a Roncesvalles Avenue
Toronto (High Park-Swansea), Ontario
2-Bedroom Unit On The Third Floor In Popular Roncesvalles CommunityPartially Renovated (New Kitchen and Bath) And Partially Furnished.Skylight in Kitchen, With New Appliances. Lots Of Storage (Large Walk-In Closet.Hydro,Heat,Water Included. No Hidden Costs.Very Convenient Location. Electric Heat, With Window A/C.No Pets. ** This is a linked property.** (id:51530)
907 - 799 The Queensway
Toronto (Stonegate-Queensway), Ontario
Welcome to Curio Condos on The Queensway! Be the first to live in this brand-new, never-occupied bachelor suite featuring a bright, open-concept layout, spacious living space, premium finishes, modern kitchen with built-in appliances, sleek 4-piece bath, large open balcony with water views, and a spacious laundry room! Perfectly situated steps from Costco, Sherway Gardens, restaurants, coffee shops, and more, with easy access to the Gardiner Expressway, Hwy 427, Mimico GO, and the TTC. Enjoy luxury living with premium amenities including 24-hour concierge, fully-equipped fitness centre, rooftop terrace with BBQs, party room, pet-wash station, and more! A perfect choice for professionals or couples seeking modern comfort and unbeatable convenience! (id:51530)
405 - 16 Brookers Lane
Toronto (Mimico), Ontario
Fully Furnished, Executive waterfront Lease! Modern, fully stocked & tastefully furnished one bedroom corner unit, that features an oversized terrace for you to lounge on & enjoy! Take in all that waterfront living has to offer. Minutes to downtown and the Airport. Modern & upgraded finishes thru-out. Kitchen features a stunning granite backsplash wall, built-in appliances and plenty of storage. Includes Once a month cleaning. Building offers best of amenities, full gym indoor pool & more, no need for a separate gym membership. Certain furnishings can be either removed/ added or changed out to suit your personal needs. Available for 6 -12 months or longer term. **EXTRAS** indoor pool, full gym, party room, business centre, green roof-top BBQ area, coffee shop, restaurants & Rabba at your doorstep. (id:51530)
801 - 2067 Lakeshore Boulevard W
Toronto (Mimico), Ontario
This is the corner suite everyone waits for. A highly coveted sun-filled 1-bedroom with sweeping views of the lake, floor-to-ceiling 9 ft windows, and an airy open-concept layout that feels instantly luxurious. As a true corner unit, light pours in from multiple exposures, creating an atmosphere that's bright, warm, and effortlessly elegant.Beautifully maintained with laminate flooring throughout, a modern kitchen with stainless steel appliances, and a spacious living/dining area designed to showcase the unobstructed water views. Includes 1 premium parking spot steps from the elevator and 1 locker.Located in one of the most desirable waterfront communities - steps to the lakefront, parks, trails, cafés, and restaurants. Transit is at your door, the Gardiner is moments away, YYZ is only 15 minutes, and you're near the highly anticipated Park Lawn GO Station.Enjoy exceptional amenities: 24-hour concierge, rooftop terrace with BBQs, indoor pool, whirlpool, sauna, party/meeting room, recreation room, and visitor parking.A rare opportunity to own a showpiece corner unit overlooking the water. Simply stunning - a must see. (id:51530)
310 - 1007 The Queensway
Toronto (Islington-City Centre West), Ontario
Welcome to Verge Condos by RioCan Living, located in the heart of South Etobicoke's vibrant community! This bright 2 bed + 2 bathroom suite offers 657 sq. ft interior + 42sqft balcony.A modern kitchen and bright living area. Enjoy unparalleled convenience with TTC access, major highways, shops, restaurants, and shopping centres just steps away. Amenities include a 24-hour concierge, state-of-the-art fitness centre, golf simulator, co-working lounge, stylish party room, and an outdoor terrace with BBQ areas, perfect for relaxing or entertaining. Parking and locker included-everything you need for modern urban living in one exceptional package! (id:51530)
1904 - 20 Brin Drive
Toronto (Edenbridge-Humber Valley), Ontario
Welcome to Kingsway by the River-where panoramic sky views, endless treetops, and the shimmer of the Humber River create one of the most breathtaking outlooks in Etobicoke. This bright and sophisticated 2-bedroom, 2-bath residence offers an incredible vantage point: miles of open sky, the CN Tower on the horizon, and sweeping views over the Humber River and Lambton Golf Course.Step onto your oversized 175 sq. ft. balcony, upgraded with premium composite decking, and enjoy quiet mornings, golden sunset evenings, and a skyline that never gets old.Inside, an airy open-concept layout features floor-to-ceiling windows, 9-ft smooth ceilings, wide-plank floors, quartz counters, built-in stainless steel appliances, and a stylish breakfast bar with extra storage. The primary bedroom includes a private 3-pc ensuite and direct balcony walkout-your own peaceful retreat. Immaculately maintained and truly move-in ready.Residents enjoy resort-style amenities: a full fitness centre, elegant party room, guest suite, bike storage, library/meeting room, and a stunning 7th-floor rooftop terrace with BBQs overlooking the valley.Perfectly situated in one of Etobicoke's most desirable pockets, you're surrounded by top-rated schools, scenic trails, and everyday conveniences including Bruno's Fine Foods, Starbucks, Shoppers Drug Mart, a local pet store, and the new Marché Leo's Market-all just steps away.Unbeatable Connectivity: Downtown Toronto: approx. 15-20 minutes Toronto Pearson Airport: approx. 12-15 minutes Bloor West Village: approx. 5 minutes Royal York Subway Station: approx. 7 minutes High Park: approx. 8 minutes Quick access to Gardiner Expressway, Hwy 427, TTC bus routes, and nearby subway stations.A rare opportunity to own a luxury suite with showstopper views and unmatched convenience. This one is a must-see. (id:51530)
Upper - 16 Enfield Avenue
Toronto (Alderwood), Ontario
Client RemarksLuxurious & Family-Friendly 3-Storey Home Rebuilt in 2018. This Stunning Modern Home Offers Perfect Blend of Comfort, Convenience and ideally Situated on a Premium lot in the Highly Desirable West Alderwood Community. Bright and spacious, Features Hardwood Floors Throughout and a third-floor Primary retreat with His & Hers Walk-in closets and a spa-like 5-piece Ensuite. The Gourmet kitchen includes Quartz countertops, built-in SS Appliances, a gas Stove, and a High-power Range hood ideal for both everyday living and entertaining. 3-minute walk to Long Branch GO Station and 20 minutes to Union Station. Steps to Etobicoke Creek Trail and nearby ravine. Easy access to lakefront trails and bike paths. Walking distance to Schools, Community , Swimming pool, and Public Library. 6-minute walk to MiWay bus stop. Quick access to Hwy 427, QEW, Gardiner, Sherway Gardens & Pearson Airport. Tesla charging plug included. Upper Tenant pay 80% All Utilities.Basement Tenant Pay 20% All Utilities. (id:51530)
808 - 70 Annie Craig Drive
Toronto (Mimico), Ontario
Welcome To Humber Bay Luxury Condo - Mattamy's Vita On The Lake, Gorgeous Unit Featuring 1 Bedroom + Den With 2 Full Bathrooms. Den Can Be Used As 2nd Bedroom. South West Facing Beautiful Lake Views, With A 160 Sq/Ft Huge Balcony. Open Concept Kitchen With All Stainless-Steel Appliances, Quartz Counters, Center Island With Breakfast Bar, Backsplash & Quartz Counters. Amenities Include Fitness Room, Yoga Studio & Sauna, Party Rm W/Bar, Outdoor Pool, Sun Deck, Bbq Area, Guest Suites & 24Hr Concierge. One Parking Spot And One Locker Included. Steps To Shops, Transit, Parks, Lake Ontario. Mins To Downtown Toronto! (id:51530)
4304 - 2220 Lake Shore Boulevard W
Toronto (Mimico), Ontario
Lakeside Luxury Meets Urban Convenience in Mimico! Welcome to 2220 Lake Shore Blvd W a beautifully appointed 2-bedroom, 2-bathroom corner unit perched on the 43rd floor, offering 801 sqft of modern living space in one of Toronto's most vibrant waterfront communities. Facing northwest, this sun-filled suite boasts breathtaking views of Lake Ontario, the city skyline, and spectacular sunsets from your private balcony the perfect spot to enjoy your morning coffee or unwind in the evening. Step inside to discover a bright, open-concept layout featuring floor-to-ceiling windows and soaring 9-foot ceilings. A sleek modern kitchen with stainless steel appliances, and stylish finishes throughout. The spacious primary bedroom includes a walk-in closet and a private ensuite bath, creating the ideal retreat after a long day. Live in true resort-style comfort with access to over 30,000 sqft of premium amenities, including an indoor pool, sauna & steam room, fitness centre, yoga studio, squash court, rooftop BBQ terrace, theatre room, and a sports lounge. Everything you need is just steps away with direct indoor access to Metro, Shoppers Drug Mart, LCBO, and major banks making everyday living incredibly convenient.Enjoy life in a thriving neighbourhood just minutes from waterfront trails, Humber Bay Park, and Mimico Beach perfect for outdoor enthusiasts and families. Surrounded by trendy cafes, local eateries, and green spaces, youll be immersed in both nature and culture. Commuting is a breeze with a 5-minute walk to Mimico GO Station, 15-minute drive to downtown, and easy access to the Gardiner Expressway. Ideal for young professionals, downsizers, or small families, this unit includes 1 parking space and a locker for added convenience. (id:51530)
1742 St Clair Avenue W
Toronto (Weston-Pellam Park), Ontario
Completely Renovated Building - Turnkey Investment OpportunityFull Building Renovation: Recently renovated from top to bottom with quality finishes and modern upgrades throughout. European Aluminum Windows & Storefront: Brand-new, energy-efficient aluminum windows and sleek commercial-grade storefront for enhanced curb appeal. Interior Upgrades: New kitchens, flooring, drywall, and high-efficiency water tank installed. Zoning Certificate for Multiplex: Includes a zoning certificate (valued at $60,000) allowing for a multiplex addition. Ideal opportunity for CHMC financing to support future constructionor expansion.The entire Property has been fully Leased out. Commercial Retail Leased : $3,390 per month Hst Included. Utilities such as water and Hydro to be paid by Tenant. 3 Year Fixed Term. Business is a Successful Vape store with Multiple Locations around GTA Annual Income: $3,390 x 12 months = $40,680 Residential Units All Units have been fully renovated. Total 3 Units have been fully Leased out with 1 Year lease agreement. 1 Bedroom Basement Apartment: 1,300$ per month x 12 months= $15,600 Studio Apartment: $1,350 per month x 12 months = $16,200, 2 Bedroom Apartment: $1,850 x 12 months = $22,200 (id:51530)
402 - 1007 The Queensway
Toronto (Islington-City Centre West), Ontario
Stunning Brand New 3-Bedroom, 2-Bath Condo At Verge 799sqft interior + 44sqft exterior balcony. Perfectly Located In A Highly Desirable Etobicoke Community. Offering A Well-Designed Living Space, This Modern Suite Features Upgraded Finishes Throughout, Including Laminate Flooring, A Stylish Kitchen Island, And Built-In Stainless Steel Appliances. Enjoy The Convenience Of A Parking Spot And An Included Storage Locker. Nestled In A Vibrant, Family-Friendly Neighbourhood Close To Downtown Toronto, With Easy Access To Transit, Entertainment, Shopping, Dining, And Recreation At Queensway Park. Excellent Transit Connections On The Queensway Provide Quick Access To Islington Subway Station In Just 12 Minutes. (id:51530)
3371 Bloor Street W
Toronto (Stonegate-Queensway), Ontario
Prime Retail/Multi-Use Space in the Heart of Etobicoke! Exceptional opportunity to lease a bright, open commercial space on the west end of Bloor Street-just steps from Islington Station, the Kingsway, and some of the area's most popular restaurants and shops. Located in a high-traffic corridor surrounded by a well-established and desirable residential community, this space offers unbeatable convenience and exposure. Enjoy easy access to transit, charming local cafés, boutique shops, and a variety of amenities-all within walking distance. Approx. 1,100 sq. ft. of main-floor space with a flexible layout. Full high-ceiling basement for additional storage or operational use. Recently upgraded for food use-ideal for café, quick service restaurant, or retail concept. 2 exclusive parking spots included. Excellent street visibility on bustling Bloor St. with steady pedestrian flow. Ample public parking on side streets and nearby lots. Perfect for retail, service, or food operators looking to establish a presence in one of Etobicoke's most dynamic neighbourhoods. (id:51530)
12 - 1606 Sedlescomb Drive
Mississauga (Dixie), Ontario
This industrial commercial unit offers the ideal setup for a range of businesses, from manufacturing to warehousing or distribution. Located in a strategic industrial zone with excellent access to Major highways (427/QEW/7/27) and transport hubs. Prime location in the Mississauga/Etobicoke Border, nestled across creek side crossing shopping centre. Suitable for variety of uses. Renovated office space, 2bathrooms. Additional Mezzanine space is available. Unit has 2 allocated parking spots. **EXTRAS** 8x10 Drive-in Door. Excellent access to all major highways. Prime Location!!! Mezzanine space is not included in the Total SQfT! (id:51530)
315 - 185 Legion Road N
Toronto (Mimico), Ontario
Welcome to The Tides! This rarely available two level loft feels like living in a townhouse! Two premium parking spots (not tandem!) and locker on the same floor create unique convenience unusual in condo living as no elevator is required. Renovated kitchen and washrooms, new blinds, hardwood throughout. A very functional layout with living, dining and entertainment on main level, and private quarters on upper level. Huge w/in closet (previously a den converted by builder), walkout to balcony and ensuite complete the principle bedroom haven. Laundry on upper floor. Guest suites on same floor as unit! All-inclusive maintenance fees. Incredible amenities including outdoor pool with sundeck and track, gym, yoga and cycling studio, sauna, squash court, business center, billiards, library, theatre, party room, and more! Experience resort-like, luxury living at The Tides condos! Walking Distance To Lake, TTC, Grocery Stores, Mimico Village, Biking & Walking Trails Along The Waterfront. Direct Bus (or walk) To Mimico Go, Short Drive Downtown, 2 Min Drive To Gardiner Expressway. Some photos have been virtually staged. (id:51530)
719 - 801 The Queensway
Toronto (Stonegate-Queensway), Ontario
Curio Condos is here! Be the first to live in this brand-new, never-occupied bachelor suitefeaturing a bright, open-concept layout, spacious living space, premium finishes, modernkitchen with built-in appliances, and a sleek 4-piece bath. Just steps from all majorneighbourhood amenities, including Costco, Sherway Gardens, multiple restaurants, coffee shops,gas station, health clinics and more. Easy access to the Gardiner, Hwy 427, Mimico GO and busTTC routes. 24 hour concierge, fitness room, BBQs on rooftop terrace, pet wash station, meetingroom and more! This is a no brainer for a young couple or business professionals looking tolive on a modern, luxurious clean canvas! (id:51530)
3202 - 2240 Lake Shore Boulevard
Toronto (Mimico), Ontario
Sunny Two Bedroom In Desirable Humber Bay. Prime Exposure With Clear & Unobstructed Lake view. Locker And Parking Included. Granite Countertops And Stainless Steel Appliances. Await Steps From Humber Bay Park, Restaurants, Coffee Shops, Local Amenities And Grocery Stores. Easy Access To Dt With 24 Hr Streetcar, Go Train And Gardiner..Metro supermarket nearby, as well as BMO, TD, and RBC banks, and Humber College. This Condo And Area Has Something For Everyone.Enjoy five-star amenities: a sun-drenched indoor pool, fitness centre, rooftop deck with BBQs, concierge, party and business rooms, sauna, and more. Just steps to Humber Bay Park, Martin Goodman Trail, and the TTC at your doorstep, with downtown Toronto minutes away. (id:51530)
504 - 3085 Bloor Street W
Toronto (Stonegate-Queensway), Ontario
The Avonhurst Suite in The Montgomery's coveted boutique building in the heart of The Kingsway. South facing suite with two bedrooms and a den. Approximately 1205 Square Feet. Master W/Ensuite & Walk-Out To Balcony. Both parking and locker are conveniently located close to elevators. Stroll To Kingsway Shops, Schools, Parks, TTC! Move In & Enjoy The Lifestyle! (id:51530)
C102 - 2240 Lake Shore Boulevard W
Toronto (Mimico), Ontario
Prime Humber Bay Shores Retail/Commercial Space!Turnkey ground-floor unit fronting directly onto Lake Shore Blvd W with exceptional visibility, foot traffic & floor-to-ceiling windows. Approx 1,147 sq ft of bright, modern space with a private rear/service door, high-end finishes & flexible layout suitable for retail, professional office, wellness, beauty, or creative use. Currently built out as a barbershop (no equipment included). Includes one underground & lots of visitor parking plus signage opportunity. Surrounded by new high-rise residential & mixed-use development with thousands of condos under construction & strong population growth. Steps to Humber Bay Park, transit, restaurants & amenities. Easy access to Gardiner Expwy/QEW. Current Tenant is on Month-to-Month Basis. RENT INCLUDES TMI. Tenants are paying their Own Utilities. (id:51530)
3000 Bloor Street W
Toronto (Kingsway South), Ontario
An excellent investment or development opportunity in the most prestigious community in Etobicoke. This property sits on one of the most coveted blocks in The Kingsway, celebrated for its historical architecture & iconic businesses. For sale for the first time in over 30 years, this is one listing you won't want to miss out on. Store fronts on the North side of Bloor are incredibly rare and desirable. The top-tier businesses on this prime stretch of commercial real estate define the neighbourhood & benefit from extra wide side walks, higher foot traffic/window browsing, South facing storefronts with plenty of sun, and alleyway access for parking & deliveries. Located at the centre of 'The Taste Of The Kingsway', an event attracting over 200,000 attendees annually. This prime piece of property backs onto the Royal York TTC Subway Station, making it a daily destination for those who live or work in the area. The close proximity dramatically increases the amount of pedestrian activity on the block, and allows you to tap into customers and employees from all over the city who require transit. This 15.9 ft wide building offers high ceilings, large sunny storefront windows and a massive 1463 sq ft basement for storage. Step inside and you'll find a well appointed retail area with reception, 2 offices and a kitchen/lunchroom area. At the rear you'll find an extra wide private parking space with additional parking available in the area. This strip features iconic businesses and brick buildings attracting commuters from all over the city - these include The Kingsway Theatre, The Old Sod Pub, Shoppers Drug Mart, Oleander, Kingsway Variety, The Crooked Cue, Our Lady of Sorrows Church, and many more. The wide variety of shopping, banks and restaurants define this strip as a daily destination. The large Green P Parking lot in the rear, as well as ample paid parking along Bloor St W and side streets make this property incredibly desirable. Don't miss out on this rare opportunity. (id:51530)
10-105 Twenty Fifth Street
Toronto (Long Branch), Ontario
Steps To Humber College And The Lake. Excellent Neighbourhood. Ideal For Student(s). Close To Shopping, Transit, Places Of Worship, Shops. (id:51530)
1 - 3261 Dundas Street W
Toronto (Junction Area), Ontario
Attention creatives! Beautiful turn-key studio available for sub-lease. Fully renovated in 2023. Space can be shared with existing tenant or possibility of transferring existing lease ending in 2028. Great for new florist or special events planner looking for space to start their business! Full access to commercial walk-in fridge, and sink. Large loading door for large deliveries. Includes 1 parking in garage. (id:51530)
1508 - 38 Annie Craig Drive
Toronto (Mimico), Ontario
Welcome to Water's Edge, a luxury Tower along the shore of Toronto's Humber Bay on Lake Ontario. Stunning 2 bedroom 1 bath with laminate flooring throughout. Open Concept living/dining room with floor to ceiling windows and wrap around balcony. Modern kitchen with stainless steel appliances. Spacious primary bedroom with balcony access with north views.Building amenities include indoor pool, whirlpool, indoor cool plunge pool, men's and ladies change rooms and saunas, fitness room, spin room, yoga room, billiards room, virtual games room, theatre, party room with kitchen bar and lounge, outdoor terrace, library, pet grooming room, 24 hour concierge, guest suites. (id:51530)
5005 - 38 Annie Craig Drive
Toronto (Mimico), Ontario
Welcome to Water's Edge, a luxury Tower along the shore of Toronto's Humber Bay on Lake Ontario. Enjoy waterfront living in this beautiful 2 plus den condo with stunning unobstructed views of Lake Ontario and the Toronto skyline. Tons of Sunlight with floor to ceiling windows surrounding the whole unit. Laminate flooring throughout the spacious living/dining room with access to a massive balcony with unobstructed lake and cn tower views. Modern kitchen with stainless steel appliances and a breakfast area with balcony access. Spacious primary bedroom with a large walk in closet and 4pcensuite with your own balcony access. Building amenities include indoor pool, whirlpool, indoor cool plunge pool, men's and ladies change rooms and saunas, fitness room, spin room, yoga room, billiards room, virtual games room, theatre, party room with kitchen bar and lounge, outdoor terrace, library, pet grooming room, 24 hour concierge, guest suites. (id:51530)
6 - 68 Jutland Road
Toronto (Islington-City Centre West), Ontario
Exceptional opportunity to own a 2-storey industrial condominium, offering approximately 1,838 sqft. This unit features: 12 ft clear height, two separate water meters, 2 roughed-in washrooms, Oversized windows, a glass **drive-in door, which can function as either a window feature or operational access, 5 parking spots - 2 in the front, 2 in the back, and 1 on the side. Located in a high-demand area with flexible E1 zoning. (id:51530)
519 - 1 Old Mill Drive
Toronto (High Park-Swansea), Ontario
This beautiful 1 bed+den condo at Tridel's One Old Mill in Bloor West Village is being rented furnished and fully equipped. Six months lease or longer. High end furniture, flat screen TV and everything else you may need. 9 ft ceilings and a bright, open concept floor plan with a private balcony. High quality modern furnishings and finishes throughout. Unfurnished lease can be negotiated. Superior amenities: 24 hour concierge, rooftop with bbqs, swimming pool, whirlpool, steam room, fitness centre, yoga room, party room, boardroom, movie room, guest suites. This high demand boutique building is one block from Jane subway stop, a short walk to Humber River trails And High Park. Utilities Extra. *For Additional Property Details Click The Brochure Icon Below* (id:51530)
30 1/2 Macaulay Avenue
Toronto (Dovercourt-Wallace Emerson-Junction), Ontario
Triplex-Style Living in Prime Junction Triangle! Invest with confidence and secure your future with this exceptionally well-managed, turnkey income property, successfully operated as three individual apartment residences with a 19+ year proven track record of consistent and reliable income. Perfect for seasoned investors or first-time buyers looking for a smart path into the competitive Toronto market! All three self-contained apartments have been professionally updated and renovated. The chic main floor unit boasts hardwood floors, 9-ft ceilings, a renovated kitchen (white cabinets, quartz counters, B/I dishwasher, S/S gas stove), en-suite stacked washer/dryer, and a modern bath with a soaker tub. The 2nd floor unit features exposed brick walls, honey-coloured hardwood, an updated kitchen with a centre island, laundry access, and a spa-like bath with a soaker tub. The extra-large lower bachelor unit offers a private entrance, an open-concept living/bedroom space, a walk-in closet, a renovated kitchen, a modern bath with soaker tub, and its own en-suite stacked washer/dryer. With its Unbeatable A+ Location & World-Class Transit Hub, this property offers a lifestyle of unparalleled convenience: a 10-minute walk to TTC Dundas West Station (Subway, Streetcars, and Buses) and an 11-minute walk to the Bloor GO/UP Express Hub with a direct line to Union Station and Pearson International Airport, plus access to the Kitchener GO line (Brampton, Guelph, Kitchener). Cycle along the West Toronto Railpath or stroll to High Park, the trendy shops of Dundas West, and Roncesvalles Village. With 3 kitchens, 3 bathrooms, and 3 living rooms, this ready-to-move-in home features amazing A+ tenants willing to stay long-term OR Live in one unit and let the other two significantly offset your mortgage! Detailed Financials, a Pre-listing Home Inspection, Feature Sheet & Other Info are Available Upon Request. Don't miss this secure investment at 30 1/2 Macaulay Ave! (id:51530)
54 Twenty Third Street
Toronto (Long Branch), Ontario
Location, Location, Location! Just across from Humber College Lakeshore Campus, this bright and spacious unit combines comfort with convenience. Available in 3-bedrooms ($2,990/month) and 4-bedrooms ($3,500/month) , a generous kitchen, and in-suite laundry, its designed for easy living. Step outside and enjoy Lake Ontario waterfront trails, scenic parks, cozy cafés, and all the amenities of Lakeshore Village, all within walking distance. TTC is right at your door step for quick access across the city. Move-in ready, spotless, and perfect for students or professionals seeking a connected South Etobicoke life style. (id:51530)
3305 - 2045 Lake Shore Boulevard W
Toronto (Mimico), Ontario
Palace Pier. Can see right across the Lake and incredible view of downtown Toronto Skyline!. Over 3000 square feet with 2 Parking spots and a locker. Renovated!. Valet Parking and Great Amenities. Two Squash Courts, Gym, Games Room, Table Tennis, Spa and Restaurant. Some of the pictures were taken one year ago. **EXTRAS** All appliances and window coverings. Fireplace in Living Room and Ensuite Laundry. (id:51530)
149 Campbell Avenue
Toronto (Dovercourt-Wallace Emerson-Junction), Ontario
Great Location In The Junction. Minutes To Shops, Cafe's And Transit. Renovated 1 Bedroom, 1Bathroom Lower Level Bachelor Style Apartment. Do Not Miss Out On This Great Apartment (id:51530)
3 Ambleside Avenue
Toronto (Stonegate-Queensway), Ontario
Here's Your Key to Unlock Huge Potential in Etobicoke! Calling all investors, builders, and dream-home creators! This is your chance to step into one of Etobicoke's hottest family-friendly communities at an unbeatable price. Renovate, knock down, or build your custom masterpiece-the possibilities are endless in a neighbourhood buzzing with similar projects. Minutes from top-rated schools, parks, playgrounds, a community pool, San Remo Bakery, shopping, and seamless transit (1 quick bus to the subway!) with easy highway access, this location truly has it all. Opportunities like this don't come around often, so don't miss your chance to secure a property in this highly desirable area at an exceptionally low price point. Whether you're looking to renovate, rebuild, or develop, the possibilities are endless here at 3 Ambleside Ave. (id:51530)
112 Newcastle Street
Toronto (Mimico), Ontario
This Breathtaking Two-Story Home Is Perfectly Situated In A Prime Location, Offering Four Spacious Bedrooms And 4.5 Elegant Bathrooms. Designed For Luxury And Comfort, It Blends Modern Sophistication With Premium Finishes Throughout. The Bright, Open-Concept Main Floor Is Bathed In Natural Light, Accentuated By A Stunning Floor-To-Ceiling Window In The Living Area. The Sleek Kitchen Boasts A Central Island And High-End Stainless Steel Appliances, While The Inviting Family Room Adds Warmth And Charm. Ideally Located Near Top Schools, Parks, And Just A Short Drive To The Beach, This Home Also Provides Quick Access To The GO Station, Public Transit, And The Gardiner Expressway For Effortless Commuting. (id:51530)
101 - 1643 St Clair Avenue W
Toronto (Weston-Pellam Park), Ontario
Discover an exceptional opportunity to establish your business in the heart of vibrant St. Clair West. This versatile commercial space offers excellent street visibility, abundant natural light, and steady foot and streetcar traffic, with the 512 Streetcar stop right at your doorstep. Includes a spacious, fully finished basement studio, ideal for an owner-operator or convenient live/work setup, adding flexibility rarely found in comparable commercial units. The main level features large front-facing windows, perfect for showcasing products or signage. A washroom on the main floor provides convenience for clients and staff alike. The lower level offers a full bedroom, kitchen, living/dining area, and washroom, making it ideal for extended business use or live-in ownership. With approximately 700 square feet total, this unit is ideal for a variety of uses such as a barbershop, retail boutique, jewelry store, professional office, or showroom. Nestled in a thriving, high-growth corridor surrounded by shops, cafés, and community amenities, this space is perfectly positioned for entrepreneurs looking to make their mark in one of Toronto's most energetic neighbourhoods. (id:51530)
121 Edgecroft Road
Toronto (Stonegate-Queensway), Ontario
Exceptional Opportunity To Own This Brand New, Modern French Chateau Inspired Luxury Home With Meticulously Curated Features That Set It Apart From The Rest. Located In The Heart Of Etobicoke, This Elegant, Transitional Masterpiece Features Superb Finishes And An Ideal Floor Plan Boasting Over 5,000 Sq. Ft. Of Total Living Space. Custom Eat-In Kitchen With B/I High End Wolf/Sub-Zero Miele Appliances, B/I Speakers, Large Center Island With Stone Countertops. Floor To Ceiling Windows, Multiple Walkouts, Unmatched Primary Suite With Oversized Balcony, Walk-In Closet And A Lavish En-Suite Bath With Heated Floors. This Exceptional, One-Of-A-Kind Home Has Countless Luxurious Features Such As An Entertainer's Dream Basement With A Large Custom Wine Cellar, A Spacious Home Theatre And An Oversized Rec. Room. Rare Opportunity And An Absolute One-Of-A-Kind Beauty Top To Bottom With The Utmost Attention To Detail. (id:51530)

