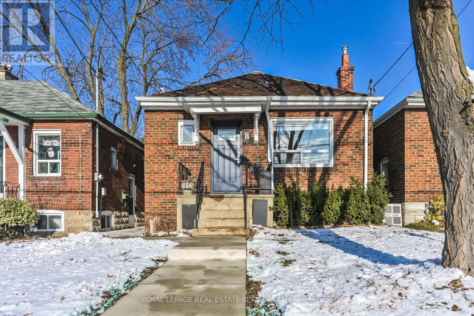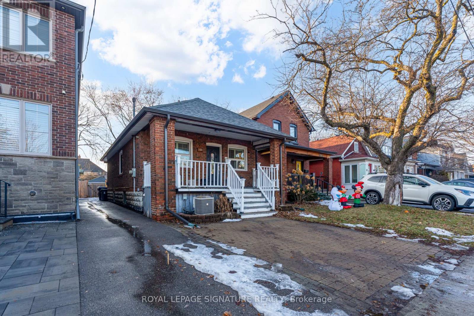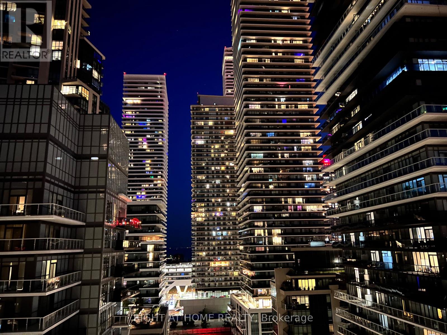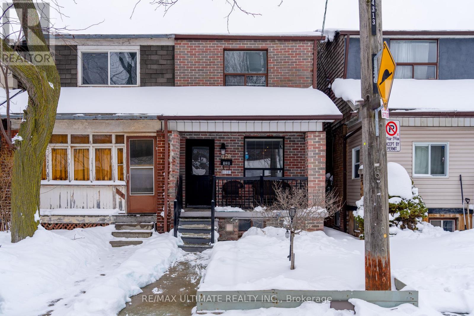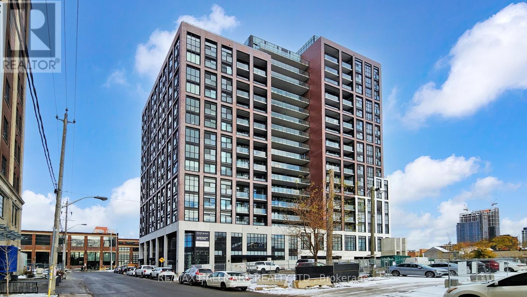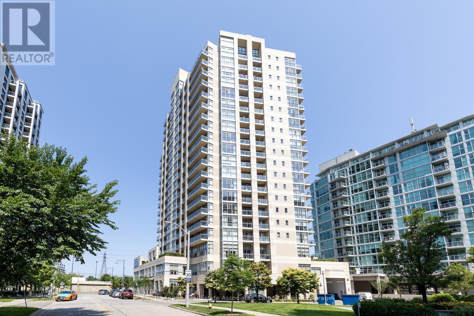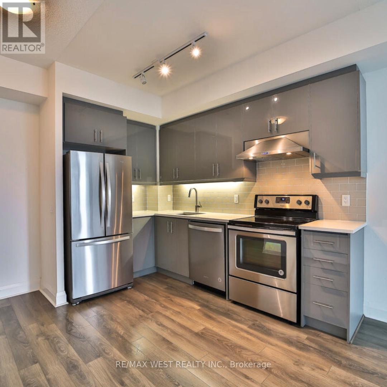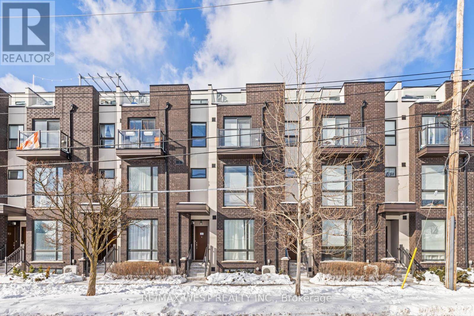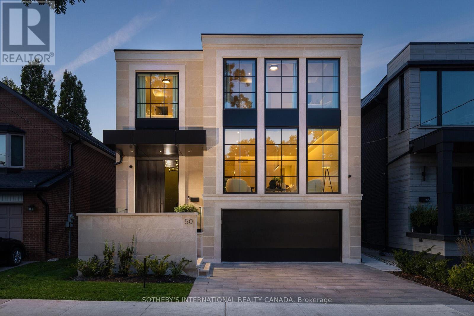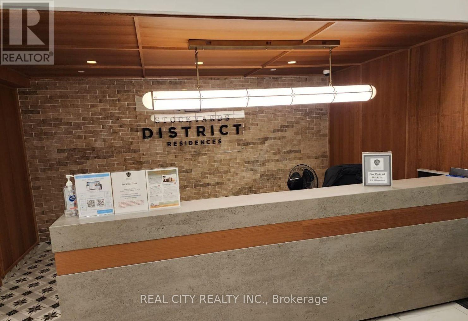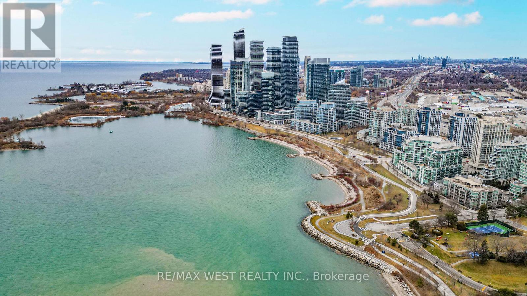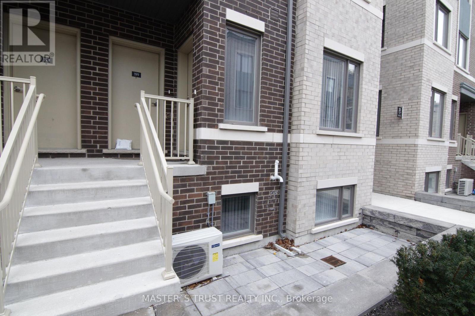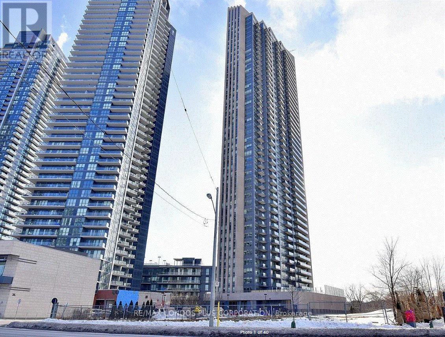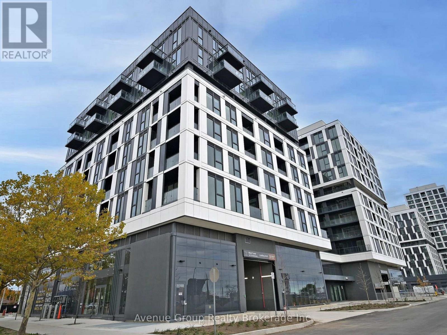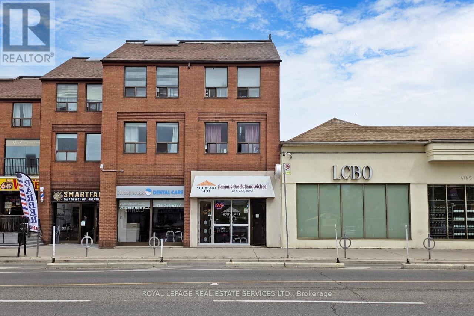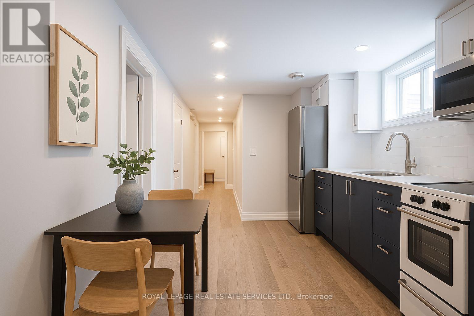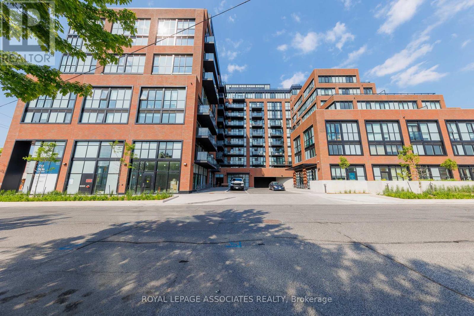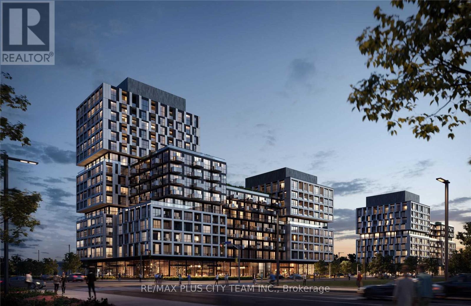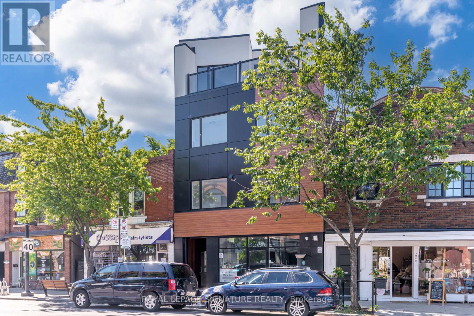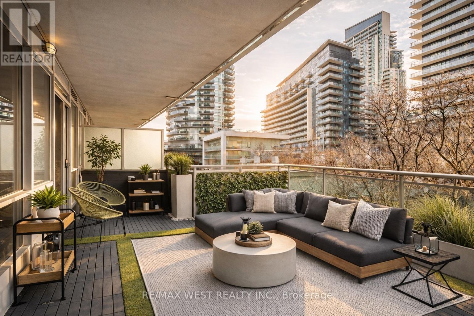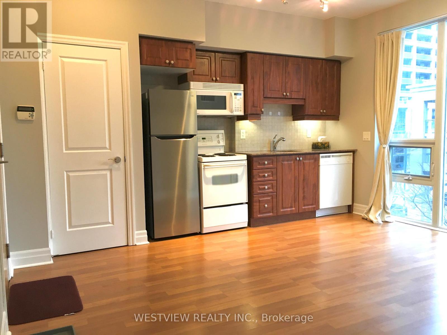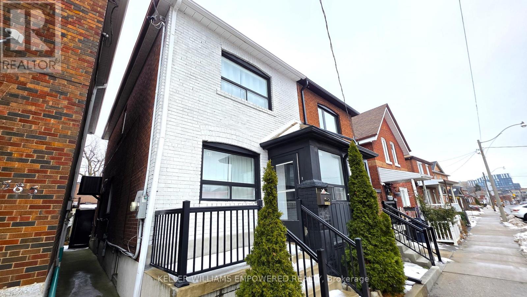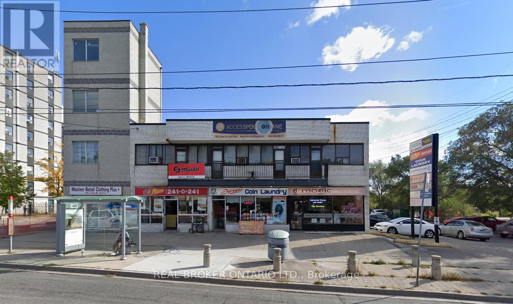Roxanne Swatogor, Sales Representative | roxanne@homeswithrox.com | 416.509.7499
8 Pritchard Avenue
Toronto (Rockcliffe-Smythe), Ontario
CALLING all first-time buyers, downsizers and investors to this detached home with two 730+ sq.ft. renovated modern apartments in the North Junction community. If you chose to move in, the main floor is vacant. The lower unit is rented to help pay the mortgage. UNDER a canopy of trees, enjoy a healthy lifestyle with flexibility and invested value. A short walk to local shopping, dining, convenience, professional amenities, parks and TTC services. Your new home is landscaped with 3 fresh-air patios, a private garage and laneway for two full-size vehicles. THIS 2+1 bedroom, 1+1 bath home was totally renovated and upgraded in 2021 (details upon request). Including all floors, doors, windows and walls; electrical, lighting and plumbing; kitchens and baths; quartz counter tops to valence lighting; wood trims to finish carpentry; roof insulation to City water pressure and drains. Separate electrical panels service each apartment. The HEPA air filter on the new furnace (2025) ensures healthy air circulation throughout the home. Fully fenced, the backyard is designed for relaxation and entertaining with three district patios. Landscaped gardens allow natural light into the lower level. GARAGE is detached and insulated, with new doors, windows, and vinyl sliding in 2025; Offering storage, workshop and parking options. The concrete pad is reinforced for future construction; with dedicated drainage; and extended for laneway parking. STEPS to Gaffney Park, the Runnymede and Jane subway bus routes pass by the front door. Only a 3-minute walk to a series of shopping centres along St. Clair W. Quick access to the Airport UP Express, and the nearly complete Mississauga LRT. And a 3-5 minutes walk to the Public or Catholic Elementary schools. MOVE-IN READY and ideally situated in a prime neighbourhood, this versatile bungalow delivers comfort, functionality, income potential and outstanding long-term Value. (id:51530)
100 Seventh Street
Toronto (New Toronto), Ontario
Charming detached bungalow on a friendly, community-focused street in New Toronto. This 2-bedroom, 2-bath home offers a bright, open-concept living and dining area with fireplace and abundant natural light. The contemporary kitchen features ample cupboard and storage space, while the spacious primary bedroom overlooks the sunny west-facing backyard with deck - perfect for relaxing or entertaining. A second well-sized bedroom offers flexibility for guests or a home office.The finished lower level adds valuable living space with a cozy TV area, 3-piece bathroom, and dedicated laundry room. A convenient rear entrance provides access to both the main and lower levels. Situated on a 25 x 125 ft lot with a detached garage (Roof 2022) and parking for multiple cars. Forced air heating (2025) and central air conditioning. House roof 2019. Steps to the lake, parks, schools, shops, and restaurants, including popular local favourites. Easy access to TTC, GO Transit, and major highways makes commuting a breeze. A wonderful opportunity to enjoy comfortable living in one of New Toronto's most walkable and welcoming neighbourhoods. (id:51530)
1404 - 39 Annie Craig Drive
Toronto (Mimico), Ontario
Live By The Lake In A Prime Location With Great Amenities.Cozy New-Like One Bedroom Condo With Lake View with 1 Parking & 1 Locker , First Class Building, Great Amenities, 9Ft Ceiling, Laminate Flooring, Stainless Steel Appliances, Granite Countertop With Ceramic Backsplash, Open Balcony Facing West, Enriching With Natural Light. In Mimico Community, Steps To The Lake, Parks, Shops, Restaurants, TTC Transits. Great For Biking, Walking, Jogging. Minutes To QEW, 10 Minutes To Downtown Toronto Core. Building Amenities includes Gym, Party Room, Visitor Parking, Concierge, 24 Hour Security, Pet Spa and more. (id:51530)
120 Rosethorn Avenue W
Toronto (Weston-Pellam Park), Ontario
PERFECT PROPERTY AS A STARTING HOME UPGRAD FROM CONDO LIVING. THIS 3 +1 SEMI-DETACHED HOME OFFERS SPACE AND IN-LAW SUITE FOR ADDITIONAL INCOME. MAIN FLOOR KITCHEN HAS BEEN TURNED INTO A MASTER BEDROOM FOR HEALTH REASONS BUT ALL PLUMBING STILL IN WALLS. SECOND FLOOR KITCHEN IS ACUTUAL A BEDROOM THAT TURNED INTO A KITCHEN. THIS PROPERTY CAN EASILY BE TURNED INTO A SINGLE FAMILY HOME WITH INLAW SUITE IN BASEMENT OR 3 SEPERATE UNITS. CLOSE TO MANY RESTAURANTS, SCHOOLS, PLACE OF WORSHIP, TRANSIT, EASY TO MAINTAIN, SEPERATE 1.5 CAR GARAGE WITH BACK LANE. (id:51530)
1221 - 181 Sterling Road
Toronto (Dufferin Grove), Ontario
Brand new, never lived in, stunning suite in Sterling Junction's newest condo. The thoughtfully designed layout features 2 bedrooms, 2 bathrooms and east-facing CN Tower views. The kitchen features quartz countertops, built-in stainless steel appliances, and modern fixtures throughout. Both the living room and primary bedroom open to Juliette balconies, while the primary also includes a 3-piece ensuite and walk-in closet. Enjoy exceptional amenities including a concierge, gym, party room, rooftop terrace with BBQ, yoga room, bike room, and art studio. Minutes to the GO Train, UP Express, West Toronto Railpath, streetcar, subway, and some of the city's best cafés, restaurants, galleries and parks. Don't miss your chance to call this beautiful suite your new home! (id:51530)
809 - 3 Marine Parade Drive
Toronto (Mimico), Ontario
Charming 1+1 Bedroom at Hearthstone by the Bay Retirement Condo. Retirement Living at it's Finest. Enjoy the freedom of condo ownership paired with the comfort of supportive retirement services at your fingertips. This east-facing 1-bedroom plus den and solarium suite is cute as a button and offers a bright, functional layout with a glimpse of the lake the perfect blend of comfort and convenience. Own your space while benefiting from a wide range of amenities designed to evolve with your needs. The mandatory Club Package includes: housekeeping, dining room credit for meals, fitness and wellness programs, 24-hour nurse on duty, social activities, and a shuttle to local amenities. Start with the essentials and add services a la carte as desired. Step inside and feel right at home. Peaceful, secure, and perfectly suited to your next chapter! Mandatory Club Package $1990.85 +Hst per month. For a second/additional occupant, it's $274.34 +Hst per month. (id:51530)
202 - 1830 Dundas Street E
Mississauga (Dixie), Ontario
Discover the perfect haven for tranquility and self-care in this exquisite unit with 5 offices. Ideal for establishing your dream office. FOR IT PROFESSIONALS, ACCOUNTANTS, LAWYERS, PARALEGALS. IMMIGRATION, MORTGAGE, INSURACNCE, EMPLOYEMENT AGENCIES, AND any other professional usage. Located in the heart of Mississauga, close to Hwy 427 and Sherway Gardens, this tastefully designed space boosts numerous rooms, making it an idyllic setting for a variety of services. Located in the prime high-foot traffic area. (id:51530)
501 - 17 Zorra Street
Toronto (Stonegate-Queensway), Ontario
Fantastic I.Q Condominiums Community. Bright And Beautiful North View One Bedroom Condo, Minutes Walk To Cineplex, Shopping Mall, Great Amenities Include Infinity Pool, Fitness Centre,Part Lounge, Outdoor Terrace, And Much More. Steps To Ttc And More. Laminate Floor Throughout. Modern Kitchen With High Cabinetry, Quartz Countertop, Ceramic Backsplash. Tandem Parking Spot. (id:51530)
31 - 26 Fieldway Road
Toronto (Islington-City Centre West), Ontario
Great opportunity for lease takeover of an AMAZING Townhouse!Two Storey Stacked Condo Townhouse Facing Quiet Residential Neighbourhood. Minutes to Parks,Restaurants and Shopping! Laminate Throughout, Oversized Windows, Professional Landscaping. Steps to Islington Subway, Shops, Restaurants, Underground Visitor Parking Available! (id:51530)
50 Bannon Avenue
Toronto (Kingsway South), Ontario
Designed by Contempo Studio and built by Saaze Building Group in March 2024, this newly constructed custom residence epitomizes contemporary elegance and timeless sophistication. Its clean architectural lines, floor-to-ceiling windows, and premium finishes define modern design, while meticulous craftsmanship ensures every detail is executed to the highest standard. Nestled in The Kingsway one of Torontos most prestigious neighborhoodsthe home is surrounded by tree-lined streets, grand estate lots, and an architectural landscape rich in Tudor and Georgian influences. Situated on a peaceful, family-friendly cul-de-sac overlooking Lambton Kingsway Park and close to Lambton Kingsway School, the location is truly exceptional. The impressive 215-foot-deep lot creates an urban retreat with a saltwater pool, Jacuzzi, cabana, and lower-level walkout, delivering effortless indoor-outdoor living and entertaining. Boasting over 5,000 sq. ft. of refined living space, the home features Control4 automation, integrated 5.0 surround sound, radiant heated basement and bathroom floors, a steam shower, dual air systems, air purifier, steam humidifier, soft water, and a five-stage reverse osmosis filtration system. The chefs kitchen is outfitted with Wolf and Sub-Zero appliances plus premium hardware. Additional highlights include a home gym, office, laundry on the top floor with basement rough-in, a two-car garage, landscape lighting, and irrigation. Just minutes from Bloor Streets boutiques, cafes, restaurants, top-rated schools, community centres, the Humber River trails, and Home Smith Park, and with easy access to Royal York and Old Mill subway stations as well as major roadways, every convenience is within reach. Experience modern luxury and enduring elegance in a brand-new custom home in one of Torontos most coveted neighbourhoods. (id:51530)
107 - 2300 St Clair Avenue W
Toronto (Junction Area), Ontario
Discover this stunning brand new boutique condo featuring a spacious 1-bedroom + den layout (523 sqft) designed for modern living. Enjoy abundant natural light with north exposure. The suite boasts 9' ceilings, a modern kitchen and bathroom with light-toned finishes, matte black fixtures, wide plank flooring, and functional designer cabinetry-showcasing attention to detail throughout. Located in a vibrant, community-oriented neighborhood, you're just steps from Walmart, Stockyard Mall, Canadian Tire, The Nations, Starbucks, TD, BMO, restaurants, cafes, and parks. TTC and streetcar access are only minutes away. Building amenities include a brand new gym, beautiful common spaces, visitor parking, and full-time concierge service-offering both style and convenience. (id:51530)
319 - 5 Marine Parade Drive
Toronto (Mimico), Ontario
Welcome to luxury lakeside living at 5 Marine Parade Drive. This fully renovated suite offers a bright, open-concept layout with modern finishes, soaring 9-foot ceilings, and stylish design throughout. The spacious one bedroom plus den includes a built-in closet in the den. Enjoy the convenience of ensuite laundry and the rare bonus of two owned parking spots. Walk out to your open balcony with South East Exposure of the lake! Located just steps to the lake, trails, parks, and waterfront cafés-only minutes to downtown Toronto and the Gardiner Expressway. Maintenance covers all utilities! The building features luxury amenities designed for comfort and lifestyle. (id:51530)
Th 200 - 10 Lloyd Janes Lane
Toronto (New Toronto), Ontario
1146 SF New 2 Bedroom Townhouse Corner Unit Built by Menkes! 9Ft Ceiling! SS Appliances! Walk-in Closet, 2.5 Washrooms, Functional Floorplan, Balcony, And More! Close to QEW, Lakeshore, and 427! 1 Parking Included! (id:51530)
1201 - 36 Park Lawn Road
Toronto (Mimico), Ontario
Experience modern living with breathtaking views in this beautiful 1+den unit overlooking the lake. This stylish apartment features a modern kitchen equipped with an island, perfect for entertaining or casual dining. Enjoy ample storage space and sleek stainless steel appliances that make cooking a delight. The versatile den, complete with a Murphy bed and glass sliding door, can serve as a cozy office or a second bedroom for guests. Natural light floods the space, enhancing the welcoming atmosphere. Step outside to your spacious south-facing balcony, where you can relax and soak in the serene lake views. Walking Distance To Trails, Grocery Stores, Banks, Shoppers Drug Mart, Cafes, And Restaurants. Easy Access To Hwy 427, Qew, And Ttc. 1 parking and locker included. 595sq.ft+75sq.ft balcony. (id:51530)
620 - 1037 The Queensway
Toronto (Islington-City Centre West), Ontario
Enjoy modern urban living with the added bonus of a spacious 100 sq ft terrace, perfect for outdoor lounging, working, or entertaining. This bright 1-bedroom suite, built by RioCan, features 9 ft ceilings, an open-concept layout, and a contemporary kitchen with quartz countertops, designer backsplash, and stainless steel appliances. With laminate flooring throughout and unbeatable proximity to shopping, restaurants, transit, highways, and everyday essentials, this suite offers the best of comfort and convenience in one of Etobicoke's most sought-after locations. (id:51530)
2184 Bloor Street W
Toronto (High Park North), Ontario
Here's your opportunity to own a proven winner in the highly sought after cuisine for fast-casual space. Souvlaki Hut is a well-established Mediterranean franchise known for its fresh, made-to-order Greek favourites and streamlined operations. With strong brand recognition, affordable entry costs, and a flexible footprint ideal for dine-in, takeout, and delivery, Souvlaki Hut offers franchisees a turnkey path to success. Whether you're a first-time owner or an experienced operator, this concept delivers simplicity, scalability, and broad customer appeal in todays booming fast-casual market. This location has been with the brand as a staple and has seen years and years of success. Souvlaki Hut offers great franchise support with a low fixed bi-weekly royalty structure. With an exceptional Lease rate of $4129.17 Net + $1420.86 for TMI and a Lease in place until 2031, this opportunity will give plenty of time to build your business portfolio. Please do not go direct or speak to staff. Your discretion is appreciated. (id:51530)
256 Annette Street
Toronto (Junction Area), Ontario
Beautifully RENOVATED, SUPER QUIET lower-level unit, HEATED FLOORS and HIGH CEILINGS offers a bright, warm, welcoming atmosphere with elevated finishes, energy effecient and sound proofing throughout. TWO FULL BATHROOMS and super functional layout complete with a versatile den/2nd bedroom. The unit has been meticulously renovated, taken back to the brick with attention to every detail. Features include: Spray foam insulation for superior energy efficiency, HEATED FLOORS throughout, Stone countertops and WHIRLPOOL STAINLESS STEEL APPLIANCES in the kitchen, two beautifully appointed bathrooms, extra deep storage closet, plus two entrances/exits for easy access. Steps to the laundry room and storage garage. Whether you're working from home, entertaining or simply relaxing, this unit offers comfort and style in one of west Toronto's most desired neighbourhoods. Steps to Friendly Neighbour, Annette Food Market and THE JUNCTION. Just move in & enjoy! (id:51530)
314 - 2300 St Clair Avenue
Toronto (Junction Area), Ontario
This sun drenched 2 bed + 2 bath unit has over 700 sq ft of open concept living space. Modern kitchen with steeliness steel appliances, upgraded bathrooms, matte black fixtures, soft close cabinets, professionally designed cabinetry and a custom backsplash. Great for families and young couples! Fully equipped with all the amenities including amazing guest suits, top of the line gym and a beautiful outdoor bbq patio and an amazing party room. Minutes to TTC/ Streetcar, shops, hockey arena, parks and the incredible stockyards shopping centre! (id:51530)
603 - 1037 The Queensway
Toronto (Islington-City Centre West), Ontario
Welcome to Verge Condos by RioCan Living, where modern design meets urban convenience in the heart of South Etobicoke. This bright and functional 1-bedroom, 1-bathroom suite offers a thoughtfully designed open-concept layout, featuring large windows that fill the space with natural light. The contemporary kitchen is equipped with built-in stainless steel appliances, sleek cabinetry, and ample counter space, seamlessly connecting to the living and dining area-perfect for both everyday living and entertaining. Residents enjoy access to a wide range of premium amenities, including a fully equipped fitness centre, co-working lounge, outdoor terrace with BBQs, party room, and more. Ideally located close to TTC transit, major highways, shopping centres, parks, and restaurants, this suite offers a perfect blend of comfort, style, and convenience in one of Toronto's most desirable west-end neighbourhoods. (id:51530)
8 - 3039 Dundas Street W
Toronto (Junction Area), Ontario
One month FREE RENT! Rare boutique penthouse in the heart of High Park/Junction. This architectural gem features high ceilings, a private balcony, and semi-private elevator access. Part of an exclusive collection of just eight bespoke residences, each designed to the highest standards of modern living.Smart-home video entry, secure exterior/common areas, and a sleek modern elevator provide both convenience and peace of mind. (id:51530)
217 - 16 Brookers Lane
Toronto (Mimico), Ontario
Discover a rare opportunity to own a fully renovated terrace suite in the highly sought-after Humber Bay Shores community. Designed with contemporary finishes, this sun-filled residence offers 9-ft ceilings, expansive windows, and a thoughtfully planned open-concept layout that flows effortlessly to an oversized private terrace (378 Sq ft) ideal for entertaining or unwinding outdoors. Surrounded by scenic waterfront trails and just moments to shops, dining, and daily essentials. A vibrant lakeside lifestyle awaits, with endless opportunities to enjoy the outdoors year-round. (id:51530)
322 - 58 Marine Parade Drive
Toronto (Mimico), Ontario
Immaculate & Versatile studio unit in one of the most desirable buildings along the waterfront. Includes one parking spot & large storage locker. Floor to ceiling windows providing plenty of natural light. Ideal for a first time Buyer looking to get into the market in a great waterfront community as well as for those looking for a pied- a terre, close proximity to downtown & both airports. Building offers best of amenities, large pool, gym, party room, and more. Take advantage of the miles of walking and biking paths along the shores of Lake Ontario, and enjoy the growing number of restaurants, coffee shops and other amenities this wonderful community has to offer. (id:51530)
Main & Upper - 583 Old Weston Road
Toronto (Weston-Pellam Park), Ontario
Welcome to this beautifully renovated, solid all-brick semi-detached home nestled in one of Midtown's most sought-after neighbourhoods. Thoughtfully updated from top to bottom, this residence offers an elegant open-concept main floor filled with natural light, showcasing hardwood flooring, pot lights, custom trim, and refined modern finishes throughout. The stylish kitchen is designed for both everyday living and entertaining, featuring quartz countertops, newer stainless steel appliances, including a full-size fridge and range, and clean, contemporary cabinetry. Custom railings add a polished touch, while the seamless layout creates a warm and inviting atmosphere. Step outside to a spacious, fully fenced outdoor deck shared with the basement, complete with additional storage, ideal for relaxed outdoor living. The basement is currently tenanted with a separate entrance for the basement tenant. The upper level pays 75% of utilities. Conveniently located with a bus stop right at your front door and close to everyday conveniences, including grocery stores, shopping malls, parks, schools, and hospital. This Midtown location offers effortless access to transit and a well-connected urban lifestyle. You don't want to miss it! (id:51530)
Lower - 761 Jane Street
Toronto (Rockcliffe-Smythe), Ontario
Wide open and ready for your next business! Massive space with improved height makes this lower level space perfect for multiple business types. Car detailing, storage, fitness or gym, there's plenty of space for it all. Garage door access, direct exterior access, elevator access, and interior stairwell access! Perfect location situation right at the corner of Jane & Woolner, with a parking lot for daily client access. (id:51530)

