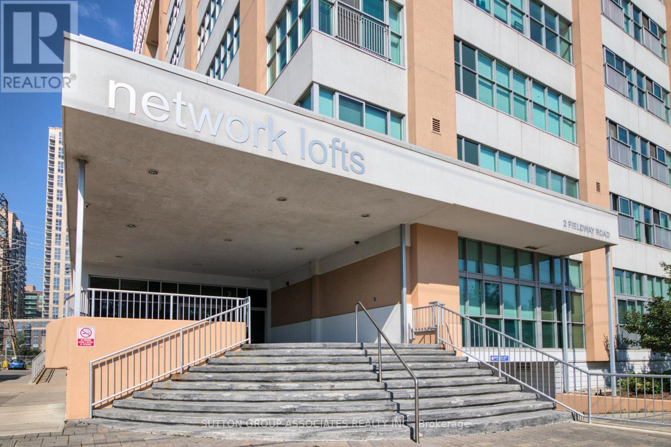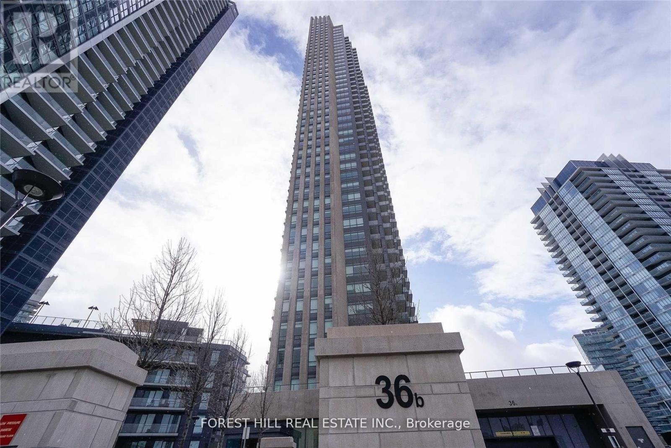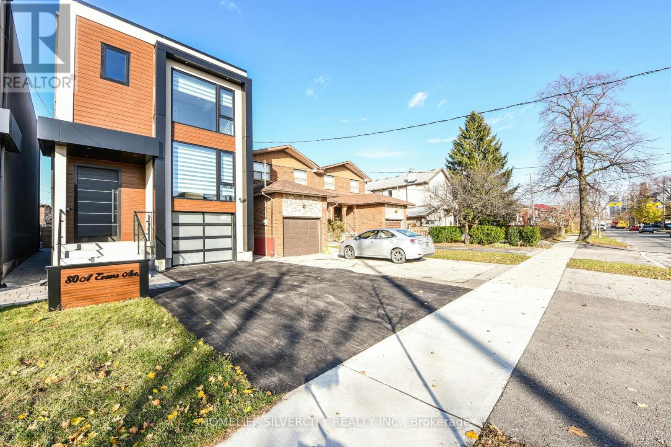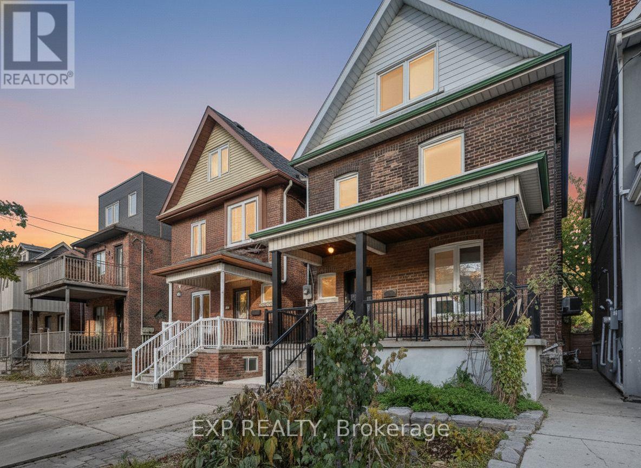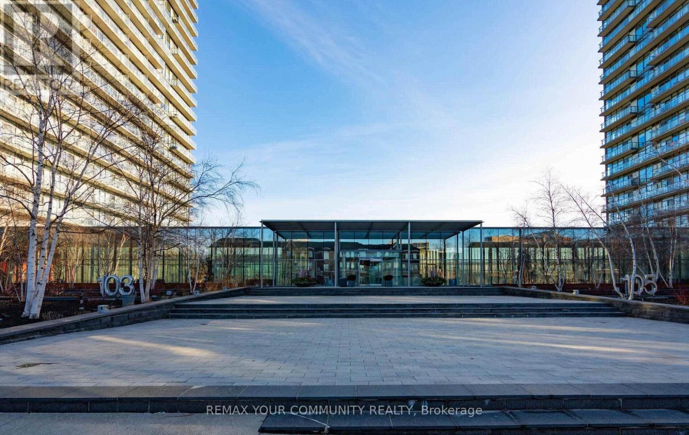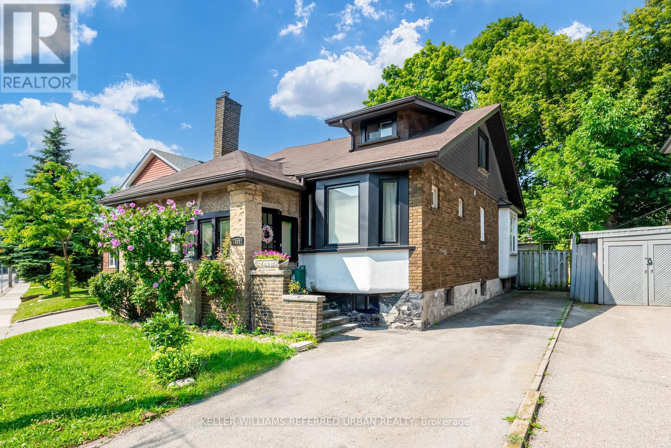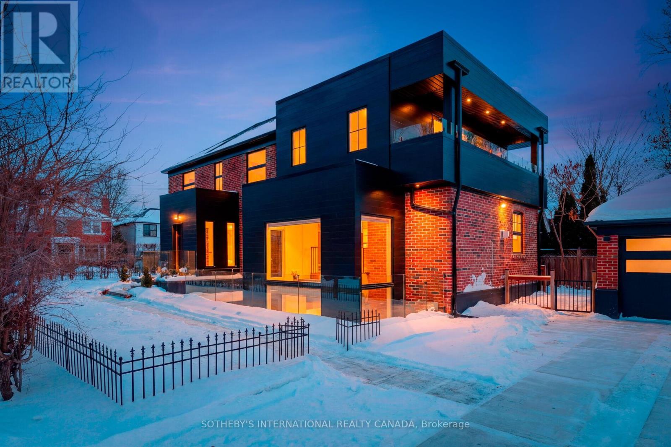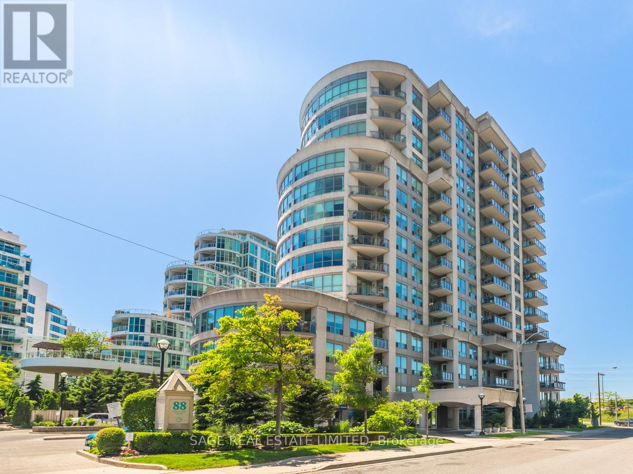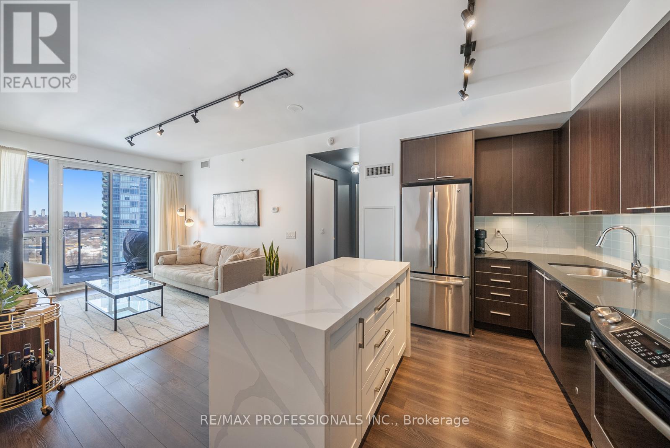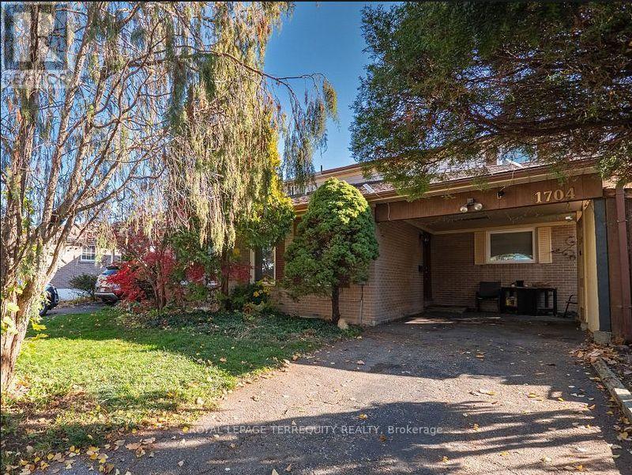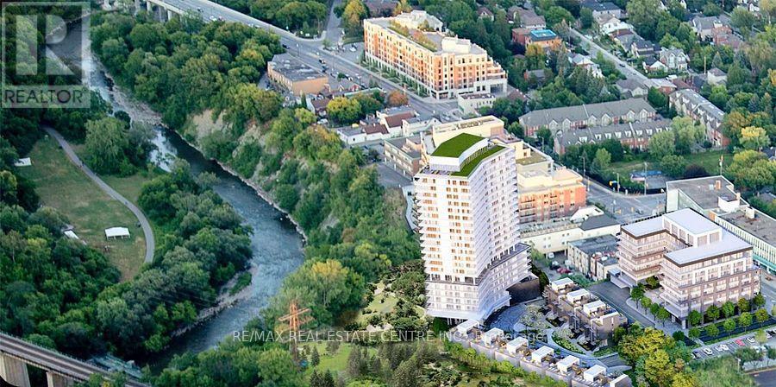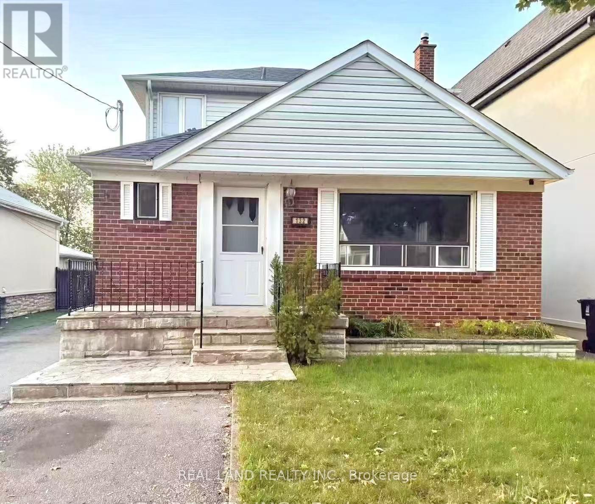Roxanne Swatogor, Sales Representative | roxanne@homeswithrox.com | 416.509.7499
109 - 2 Fieldway Road
Toronto (Islington-City Centre West), Ontario
1300 SqFt Two-Level Authentic Loft Conversion with 2Bedrooms and Den, Huge Windows, 15.5foot ceiling,Track lighting, Loft Character Exposed Ductwork. Modern Kitchen With Granite Countertops, Centre Island, Stainless Appliances. Second level has Master Bedroom and Den With Large Walk-In Closet & Ensuite Bath. Next To a Park With À Playground. Steps To Islington Subway and Bloor St W. Building has 24 Hrs Concierge, Large Gym, Seasonal Roof Top Patio & 2 BBQs, PartyRoom, Steam Room & Whirlpool Hot Tub! (id:51530)
2606 - 36 Park Lawn Road
Toronto (Mimico), Ontario
Welcome To Key West Condos. Spacious 1 Bdrm + Den With An Open Concept Layout & Full Of Upgrades. Stunning Upgraded Kitchen W/ S/S Appliances, 9Ft High Ceilings With Lots Of Natural Light And Gorgeous View Of The City & Lake! 24Hr Concierge, Exercise Rm, Guest Suites, Party/Meeting Rm. Easy Access To Downtown Toronto, Great Restaurants And Shops Right At Your Doorstep. Steps To Lake Ontario, Ttc, Gardiner Expwy, Restaurants, Lcbo, Metro Grocery Store, Shopper Drug Mart Etc. (id:51530)
80a Evans Avenue
Toronto (Mimico), Ontario
Modern house for lease with no expenses spared in a very convenient location Clsoe to downtown and highways. More than 3000 sqft luxurious home with Floor-Ceiling high end aluminum windows & doors. High End Built-In Jennair Appliances With A Grand Island. Custom Cabinetry in the whole house. Heated Floor Master Washroom with Custom Wic. Glass Railings with Mid Risers Stairs. High End cabinetry In Family Room with B/I Gas Fireplace. Private wood deck for quiet and relaxing time. Finished basement with walkout to the private yard for full privacy. Wood Front Door, Alum Windows/Doors, Interlocking, ACM Panel, Aluminum Boards + Many more. **EXTRAS** Full Home Automation - Alexa, Switches, Speakers, Ring Camera, Security system, Potlights, Fancy Fixtures, Eng Hdwd Flr, Heated floor Ensuite. (id:51530)
29 Cloverdale Road
Toronto (Weston-Pellam Park), Ontario
Welcome to 29 Cloverdale Rd! A tastefully updated 2.5-storey detached century home just steps to The Junction, Stockyards and Corso Italia District. Surrounded by new mixed-use developments and Future Metrolinx UP Station you can be at Union Station in just 15 mins! Designed as a duplex but currently used as single family, it features 4 spacious bedrooms, 4 bathrooms, and 2 kitchens-perfect for multi-generational living, rental income, or a growing family. Major renovations completed with permits (2019) include: 200 Amp panel, new plumbing/drains, backflow preventer, upgraded water main, waterproofing, sump pump, central vacuum, energy-efficient windows, hardwood & laminate flooring, appliances and Dual Dedicated HVAC systems that have the potential for separate meters. Additional highlights: Basement with high ceilings, tankless water heater, two laundry areas (main & 3rd floor), cedar deck, landscaped backyard oasis (2020-2021) with new fencing and two sheds and legal front pad parking. Just steps to the St. Clair streetcar and the future St. Clair-Old Weston UP Station. A rare blend of character, quality updates, and future growth provides any buyer peace of mind, not to mention you will have the nicest neighbours!! Don't miss this Toronto gem! (id:51530)
1406 - 105 The Queensway
Toronto (High Park-Swansea), Ontario
Unmatched Views, Unbeatable Location! Welcome To Suite 1406 At Nxt Condos! Clean, Bright One Bedroom With Balcony And Parking & Breathtaking Lake View. 9 Ft Ceilings, State-Of-Art Amenities. Walking Distance To Lake Ontario. Minutes To Downtown. Front Door Street Car. Upscale Lifestyle Building Features Guest Suites, Gym, Pool And Tennis Courts. Incredible Amentias! (id:51530)
Lower - 2556 Lake Shore Boulevard W
Toronto (Mimico), Ontario
Your Newly Renovated Executive Unit By The Lake Awaits! Enjoy The Accessibility Of Everything At Your Fingertips! Shops, Cafes, Restos, Lakeside Walking Trails, Parks, Great Schools, Library,Etc.Walking Distance To Humber College. Take The Street Car Headed East To Get Downtown And Be In The Fashion District On Queen W In No Time! Enjoy The High-End Features/Finishes In This Incredible Space. Life Is Cooler By The Lake! Incredible Opportunity To Live In Highly Sought After Mimico-By-The-Lake. You're Going To Love It Here! Don't Miss Out! (id:51530)
159 Humbervale Boulevard
Toronto (Stonegate-Queensway), Ontario
Nestled in Toronto's coveted Sunnylea community, this newly rebuilt four-bedroom, five-bath residence stands out with its custom architectural design and superior technical performance. Retaining only three original brick walls, it showcases impeccable craftsmanship throughout, blending timeless elegance with modern innovation.The gourmet kitchen impresses with Spanish Cosentino Quartz surfaces, integrated Bosch WiFi-enabled smart appliances, and sleek cabinetry. A dramatic custom spiral staircase descends to a versatile lower level featuring heated floors, a self-contained nanny or in-law suite, and a stunning double-height indoor greenhouse with a live tree installation that fuses nature and design.The primary suite is a true retreat, complete with a luxurious seven-piece spa ensuite offering heated floors, a smart bidet, and a waterjet and rainfall shower-plus prewiring for a sauna nearby. Dual laundry rooms on the second floor and lower level ensure effortless multi-generational living.Engineered beyond neighbourhood standards, the home delivers dual zoned, Energy Star-rated smart HVAC systems, advanced foam insulation with an airtight envelope for exceptional energy efficiency, a fully integrated smart-home infrastructure, EV charging panel, automated blinds, and automated irrigation with landscape lighting. The durable exterior combines brick and heavy-gauge aluminum siding.Outdoor spaces include a spacious deck and balcony, ideal for morning coffee or evening gatherings. Steps from Sunnylea Junior School, scenic parks, and vibrant Bloor Street shops and cafés, this future-ready luxury home perfectly balances lifestyle, location, and lasting quality. (id:51530)
Ph208 - 88 Palace Pier Court
Toronto (Mimico), Ontario
This Subpenthouse Units Offers Sweeping Views To The North! The Suite Efficiently Uses Each Square Foot Of Space And Features An Open Concept Living And Entertaining Room. A Spacious Bedroom And Four Piece Bathroom Complete The Space. Unwind After A Long Day On Your Private Balcony Or Take A Stroll Along The Lakefront - Conveniently Located Steps From The Front Door! (id:51530)
1705 - 10 Park Lawn Road
Toronto (Mimico), Ontario
Welcome home to refined waterfront living in the highly sought-after community of Humber Bay Shores. Just moments from the lake, this beautifully appointed one-bedroom condo offers a perfect balance of modern design, comfort, and lifestyle. Sun-filled and thoughtfully upgraded, the open-concept layout is ideal for both everyday living and entertaining. The contemporary kitchen features stainless steel appliances, a glass tile backsplash, and a striking quartz waterfall island that anchors the space with style and function. Upgraded lighting and a custom glass enclosure discreetly concealing the washer and dryer add a sophisticated, design-forward touch. The living area flows seamlessly to a spacious private balcony, creating an inviting extension of the home with impressive views and an ideal setting for morning coffee or evening relaxation. The bedroom is generously sized with ample closet space, while the modern bathroom is finished with clean lines and sleek fixtures, offering a spa-inspired feel.Residents enjoy access to an exceptional collection of resort-style amenities, including a fully equipped fitness centre, squash court, sauna, outdoor swimming pool with cabanas, rooftop terrace, party room, business centre, guest suites, and 24-hour concierge service. Steps to waterfront trails, parks, shops, dining, and transit, with plenty of visitor parking available, this home offers effortless lakeside living in one of Toronto's most vibrant communities. (id:51530)
1704 Oberon Crescent
Mississauga (Applewood), Ontario
Welcome to this delightful two-story semi-detached home, thoughtfully designed for modern comfort and easy entertaining. The spacious open-concept kitchen flows seamlessly into the dining and living areas, creating a warm and inviting atmosphere for family gatherings and social events. Step outside through the walkout patio door to an expansive backyard featuring an inground pool and a generous patio-perfect for summer BBQs and relaxing evenings. Additional features include a two-car driveway with a convenient carport and a finished basement with a cozy fireplace, wet bar, and a partial kitchen that can easily be converted into a full kitchen for added versatility. Upstairs, you'll find three well-appointed bedrooms, offering plenty of space for the whole family. (id:51530)
322 - 4208 Dundas Street W
Toronto (Edenbridge-Humber Valley), Ontario
Welcome to 4208 Dundas Street West, Suite 322. This well-designed one-bedroom unit features smooth 9-foot ceilings, large windows, laminate flooring, mirrored closets, and a modern kitchen with stainless steel appliances, quartz countertops, and ceramic backsplash. Enjoy a private walk-out balcony with north-facing city views, a bedroom with sliding doors, and a 4-piece bath.. Building amenities include concierge, fitness centre, party and lounge spaces, outdoor terrace with BBQs, and visitor/bike parking. Steps to Humber River Trails, close to shopping, dining, Royal York Station, and just 15 minutes to downtown Toronto. (id:51530)
132 Edgecroft Road
Toronto (Stonegate-Queensway), Ontario
Beautifully renovated home featuring 5+1 bedrooms and 3 baths, move-in ready! The bright, open-concept basement is fully finished and offers two private entrances. Enjoy a private driveway with parking for three cars. The street and surrounding neighborhood are seeing numerous new builds, adding to the areas appeal. Located in a top-ranked school district and centrally positioned near dining, shopping centers, cinemas, parks, and a community center. Just minutes from the subway, TTC routes, downtown, and Pearson Airport. (id:51530)

