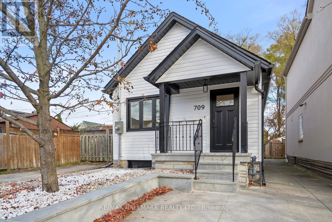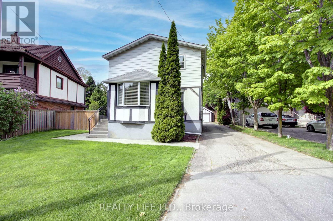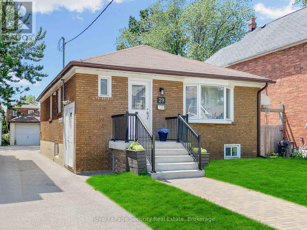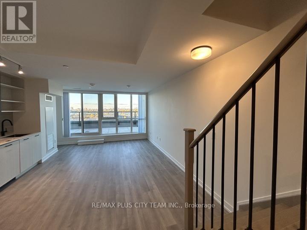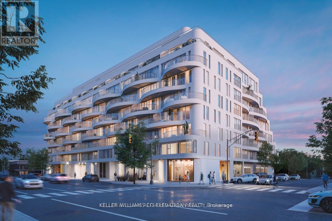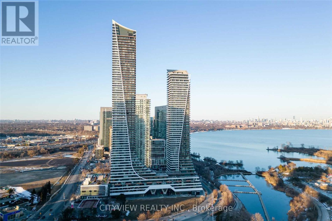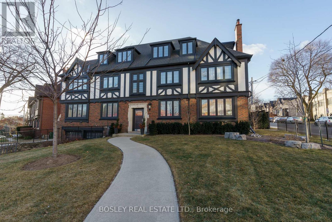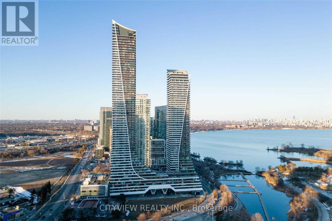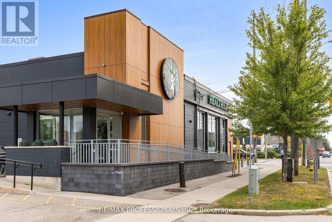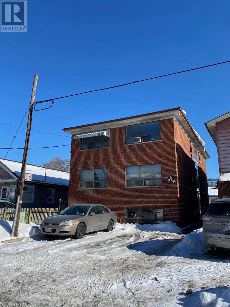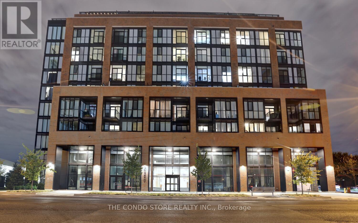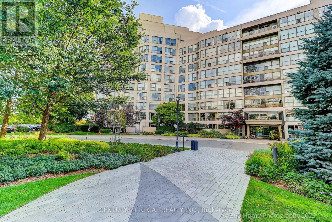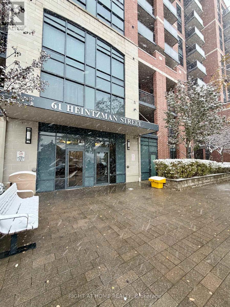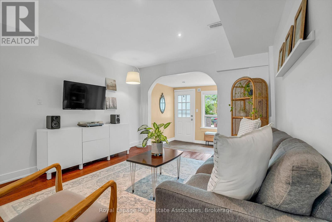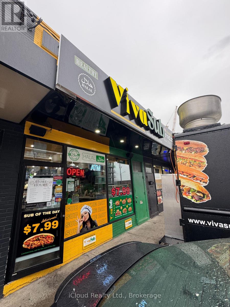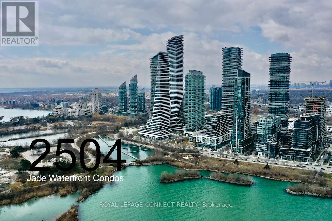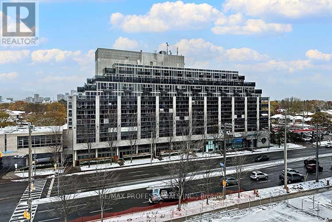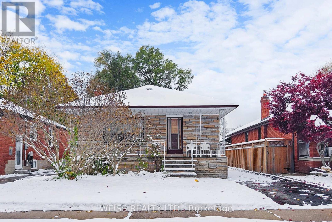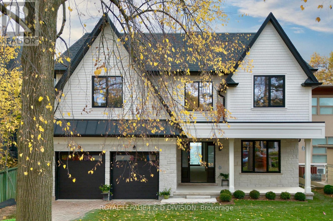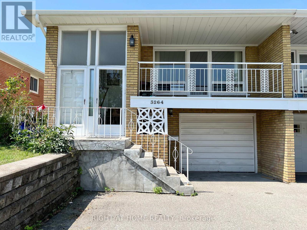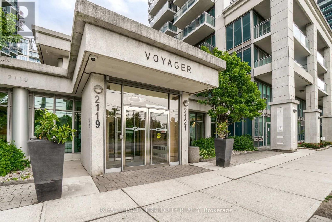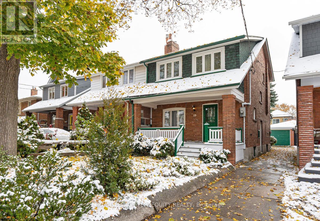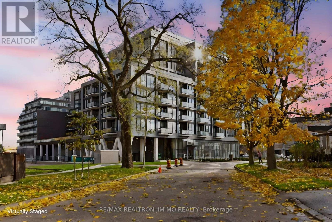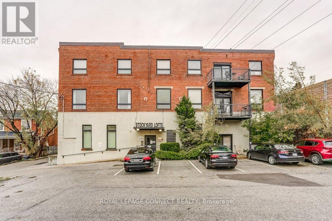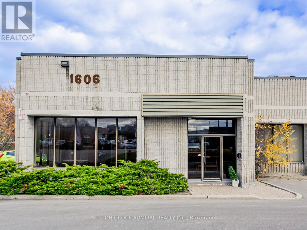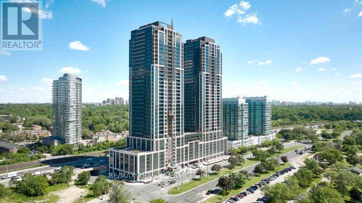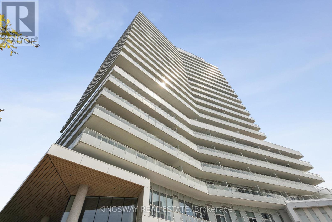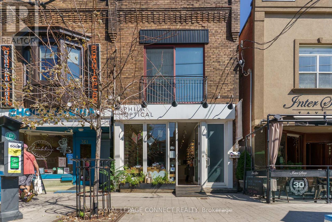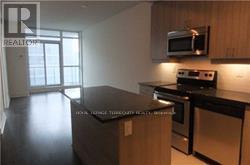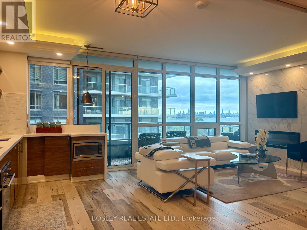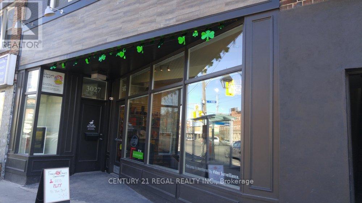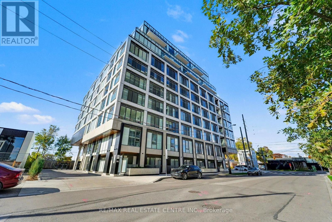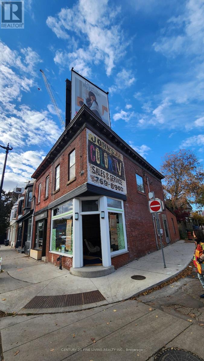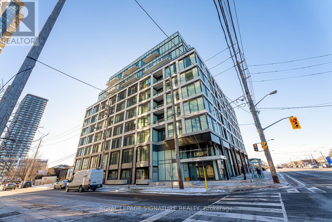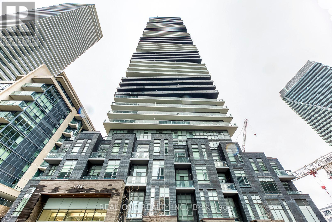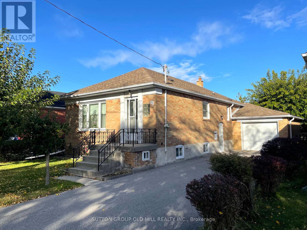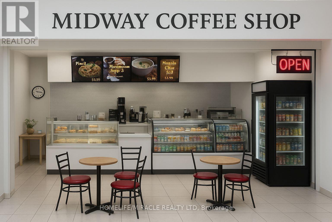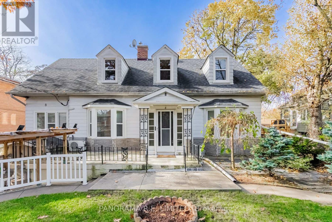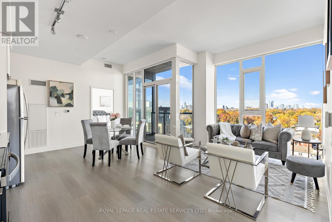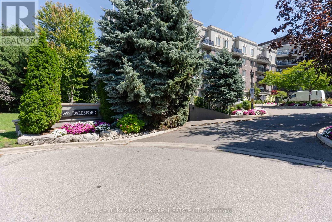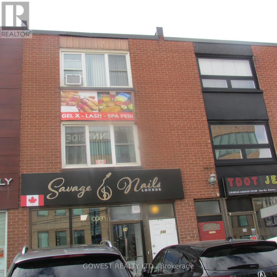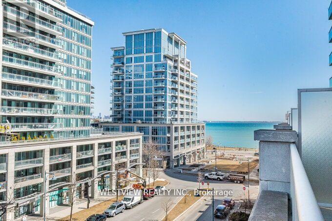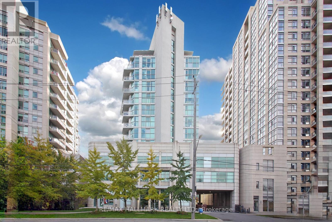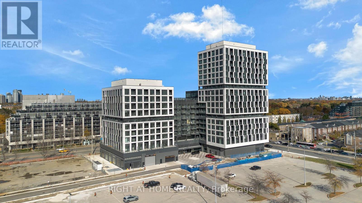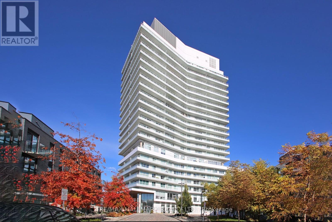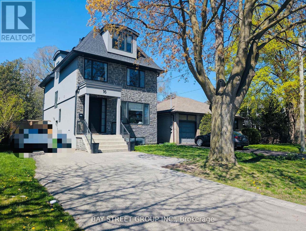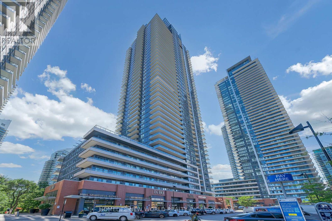Roxanne Swatogor, Sales Representative | roxanne@homeswithrox.com | 416.509.7499
Upper - 709 Willard Avenue
Toronto (Runnymede-Bloor West Village), Ontario
Newly renovated 2-bedroom/Den, 2-bathroom bungalow for lease in the highly sought-after Runnymede-Bloor West Village. This bright and modern home offers a functional layout with brand-new finishes throughout. Situated on a quiet, family-friendly street, the property features convenient backyard access, perfect for outdoor relaxation. Just steps to shops, cafés, transit, parks, and top-rated schools. A rare opportunity to rent a fully updated home in one of Toronto's most desirable neighbourhoods (id:51530)
48 Bonnyview Drive
Toronto (Stonegate-Queensway), Ontario
Backing Onto The Mimico Creek! Charming 2 Storey Home Set On An Spectacular Large Pie Shaped Ravine Lot. "Muskoka Like" Setting Overlooking Jeff Healey Park! Desirable Sought After Neighborhood. Oversized Detached 2 Car Garage With Attached Shed. Large Driveway! Home Has Been Proudly Owned By The Same Family Since 1964! Beautiful Living Room & Dining Room With Large Windows. Eat-In Kitchen With Walk Out To Porch. Finished Basement With Separate Entrance. Ideal For Entertaining! Conveniently Located - Close To Transit, Schools, Shops & Restaurants. Easy Access To Highways. Excellent Location With A Majestic Setting! Great Opportunity! (id:51530)
Lower - 29 Morland Road
Toronto (Runnymede-Bloor West Village), Ontario
Welcome to 29 Morland Rd - Lower Level!Situated in the heart of Central Toronto on a quiet, tree-lined street, this bright and beautifully maintained unit offers comfort and convenience with shops, amenities, and transit all within walking distance.Featuring an open-concept layout, a spacious private bedroom with generous closet space, a private entrance, and in-suite laundry. Enjoy modern upgrades throughout, including pot lights, central air, additional storage, and parking.Rent Includes: Electricity, Water, and Gas.Tenants Are Responsible For: Internet, Cable, and Telephone. (id:51530)
718 - 2300 St Clair Avenue
Toronto (Junction Area), Ontario
Live in style and space with this rare 3-storey condo spanning the 7th, 8th, and 9th floors, featuring 3 private terraces, 3 bathrooms, 2 bedrooms, 2 dens, and parking included. With approximately 1,034 sq ft of thoughtfully designed interior space, this sun-filled unit offers floor-to-ceiling windows on every level, providing abundant natural light and unobstructed views from each terrace. The open-concept main floor is perfect for entertaining, with a modern kitchen showcasing sleek cabinetry, full-sized appliances, and excellent flow into the living and dining areas. Upstairs, two well-proportioned bedrooms offer comfort and storage, while the versatile dens are ideal for a home office, guest space, or cozy reading nook. Enjoy access to a wide range of premium amenities, including a gym, yoga studio, party room, indoor children's play area, outdoor firepit and lounge, pet zone, visitor lounge, and 24-hour concierge/security. Located in Toronto's vibrant Junction neighbourhood, you're just steps from transit, parks, restaurants, coffee shops, and everyday conveniences. This unique, multilevel residence is move-in ready and perfect for those who want space, style, and a walkable lifestyle in one of the city's most dynamic communities. (id:51530)
8 A2 - 689 The Queensway
Toronto (Stonegate-Queensway), Ontario
FOR LEASE PRIME COMMERCIAL SPACE IN REINA CONDOS, ETOBICOKE. Approx. 1000 sq ft. Welcome to Reina Commercial Space, a modern and uniquely designed boutique building in the heart of Etobicoke. This brand-new commercial unit offers an open-concept layout with floor-to ceiling windows, allowing for an abundance of natural light and a sleek, contemporary feel. With ceiling heights of up to 12 feet, the space provides an airy, spacious environment perfect for a variety of business uses. Located just three minutes from the QEW, this high-visibility location on The Queensway provides excellent accessibility for businesses looking to establish or expand in a thriving area. The unit is expected to be available around December 1st, upon building registration. Ample parking around the building, plus one private parking spot available for rent. 5-12 year Lease term. This is a fantastic opportunity to lease a premium space in one of Etobicoke's most exciting new developments. Don't miss out secure your spot today! (id:51530)
4510 - 20 Shore Breeze Drive
Toronto (Mimico), Ontario
Unobstructed Stunning Lake Views!! Welcome To Eau Du Soleil, A Modern Waterfront Community in Mimico! Large floor plan 1054 Sqft featuring 2 bedroom 2 full bathrooms. Modern finishes throughout spacious open concept living/dining room with laminate flooring and fireplace walking out to large balcony with south facing unobstructed lake and city views. Spacious primary bedroom with 5pc ensuite with his and hers sink, stand up shower plus a tub with large walk-in closet. Spacious second bedroom with mirrored closet and balcony access. Luxury Amenities, Saltwater Pool, Game Room, Lounge, Gym, Yoga, Party Room and Much More Access to Sky Lounge and Humidifier. (id:51530)
6 - 308 S Kingsway Road
Toronto (High Park-Swansea), Ontario
Stop Scrolling. This Rarely Available Tudor Unit Is A Truly Gorgeous Find In The Highly Coveted Prime Bloor West Village. Step Into A Space Defined By Authentic Architectural Details And Perpetually Bathed In Natural Sunlight, Creating An Atmosphere Of Immediate, Sophisticated Charm. The Spacious Layout Offers A Comfortable And Elegant Retreat, Complemented By The Invaluable Addition Of A Convenient Storage Locker. Your Lifestyle Is Instantly Upgraded With Unmatched Location Convenience: You Are Steps Away From The Best Of BWV's Boutique Shops And Cafes, And Have Immediate Access To Both Scenic Walking Paths And Rapid Public Transit. This Exceptional Unit Won't Last-Seize This Rare Opportunity... (Locker Included) (id:51530)
4510 - 20 Shore Breeze Drive
Toronto (Mimico), Ontario
Rarely Offered! Unobstructed Stunning Lake Views!! Welcome To Eau Du Soleil, A Modern Waterfront Community in Mimico! Large floor plan 1100 Sqft featuring 2 bedroom 2 full bathrooms. Modern finishes throughout spacious open concept living/dining room with laminate flooring and fireplace walking out to large balcony with south facing unobstructed lake and city views. Spacious primary bedroom with 5pc ensuite with his and hers sink, stand up shower plus a tub with large walk-in closet. Spacious second bedroom with mirrored closet and balcony access. Luxury Amenities, Saltwater Pool, Game Room, Lounge, Gym, Yoga, Party Room and Much More Access to Sky Lounge and Humidifier. (id:51530)
2nd Floor - 430 Browns Line
Toronto (Alderwood), Ontario
Don't miss out on this amazing opportunity!!! Seize a rare chance to shape an open canvas of roughly 1910 square feet on the second floor of a well-known Alderwood professional building. Clients enter through a dedicated street level foyer that connects directly to both stairs and a full elevator. Accessibility is built into every detail, with a wheelchair ramp, wide doors, handrails, and an accessible washroom on the main level. Providing a separate hydro meter, while a generous surface lot ensures abundant parking for staff and visitors, all monitored by onsite security. The location sits on one of south Etobicokes busiest corridors, putting your signage in front of thousands of drivers each day. A TTC stop is just steps away, and quick links to the Q E W and the 427 draw clients from Mississauga, central Etobicoke, and beyond. Nearby landmarks such as Sherway Gardens, Marie Curtis Park, and a growing mix of condominiums and family homes provide a steady, diverse client base. (id:51530)
#2 - 25a Milton Street
Toronto (Mimico), Ontario
Spacious 649 Sq Ft One-Bedroom Apartment In The Heart Of Etobicoke. Close To Everything You Can Possibly Need - Ttc, Go Transit, Highways, Shopping, Parks, And Much More. Located In Tranquil Building And Includes One Parking Spot! Coin Laundry On-Site For Convenience. Water And Heat Included. Rental Application, References, First/Last Months Rent, And Credit Check Required With Lease Agreement. Landlord Prefers No Smoking Or Pets In The Unit. (id:51530)
524 - 2300 St. Clair Avenue W
Toronto (Junction Area), Ontario
Welcome to this bright 1-bedroom + den at Stockyards District Residences, offering a bright and open-concept layout with no wasted space. Enjoy clear north-facing views from your generous private terrace, perfect for relaxing or entertaining. Recently professionally painted and fully renovated, this unit feels brand new, complete with custom roller shades on every window for added privacy and style. Located in The Junction, one of Toronto's most sought-after neighborhoods, you're steps from: Stock Yards Village for shopping and essentials Trendy restaurants, cafes, and breweries like Junction Craft Brewery High Park & Humber River Trails for outdoor enthusiasts Easy TTC access & quick drive to Downtown Toronto. This unit also comes with a parking spot and locker conveniently close to the elevator. A perfect opportunity for first-time buyers, downsizers, or investors (id:51530)
308 - 2267 Lake Shore Boulevard W
Toronto (Mimico), Ontario
Life at Marina Del Rey isn't just about a home, its about living the lifestyle you've been dreaming of. A warm community atmosphere with stunning, unobstructed waterfront views right at the Waters Edge. Originally designed as a two-bedroom, this suite has been thoughtfully transformed with a versatile den that doubles as a home office, cozy lounge, or private guest room thanks to a custom Murphy bed. Inside, you'll find a sleek renovated kitchen and bathroom, a walk-in closet with custom built-ins, and rich hardwood floors flowing throughout. Steps from the elevator, convenience meets comfort at every turn. Wake up to morning walks along the waterfront, join the local Sailing Club, or spend your days indulging in the resort-style amenities of the Malibu Club. World-class fitness and recreation facilities include an indoor pool, tennis courts, gym, squash, billiards, BBQs, and so much more. Residents also have access to on-site programs and classes, all included. Enjoy the ease of a 24-hour concierge, ample visitor parking, and the unbeatable charm of Toronto's lakeside living. Quick occupancy can be accommodated as probate has been completed. (id:51530)
910 - 61 Heintzman Street
Toronto (Junction Area), Ontario
This spacious 9th-floor 1-bedroom, 1-bath condo boasts an open-concept layout with large, bright windows and unobstructed skyline views. The sleek kitchen features stainless steel appliances, while the sun-filled living area is perfect for entertaining. Additional highlights include in-suite laundry, ample storage, and 1 owned parking spot.Residents enjoy premium amenities, including a fitness center, party room, and secure parking. Ideally located near transit, shops, restaurants, and parks, this unit is perfect for first-time buyers or urban professionals. (id:51530)
240 Sixth Street
Toronto (New Toronto), Ontario
Love at First Sixth! She's got main character energy. This move-in-ready 2-bed, 2-bath property is the perfect upgrade from condo life, offering a deep 118-ft lot, two parking spots, and a fully fenced yard with a shed, deck, and interlock. Inside, you'll find a welcoming entry/mudroom, an open-concept living/dining area with an arched doorway, and a bright, updated eat-in kitchen with a walkout to the backyard. Upstairs has two spacious bedrooms and a 4-piece bath. Located on a quiet, tree-lined street in New Toronto, you're steps to the lake, parks, shops, TTC, GO, and easy highway access. This one checks all the boxes: location, upgrades, charm, and parking - a true Toronto unicorn. (id:51530)
1178 The Queensway
Toronto (Islington-City Centre West), Ontario
TURNKEY SUCCESS! Highly-Rated Halal Mediterranean Eatery - "Viva Hub" Business for Sale Incredible opportunity to acquire a successfully running, high-potential fast-casual Mediterranean food restaurant, Viva Hub, in a prime Toronto commercial location.This turnkey business specializes in a popular, fresh menu featuring healthy salads, signature sandwiches, burgers, and authentic pitta sandwiches, appealing to modern consumer trends.Key Highlights for Investors Established Brand Equity Operating with a strong 4.9+ Google Rating and a loyal customer base, ensuring high foot traffic and repeat business.Prime Commercial Location: Situated in a high-density, strategic area, offering consistent demand from surrounding businesses and residences.Low-Overhead Model: Rent is an attractive, making this a low-risk, high-profit-potential venture.Diverse Revenue Streams:Fully operational and profitable from day one with established platforms on UberEats, SkipTheDishes, and DoorDash. Modern & Flexible Space: Features a fully equipped kitchen and a versatile layout perfect for continued Mediterranean operation or easily convertible to other cuisine concepts to expand market reach.Seamless Transition: Experienced staff are willing to stay on to ensure a smooth handover. Training is available, making this an ideal acquisition for both seasoned restaurateurs and new entrepreneurs.Secure Lease:Benefit from the stability of a remaining 4+5 years lease with favorable renewal options.Don't miss this rare chance to own a profitable, popular, and well-managed fast-casual food business in the GTA! Act fast and start earning immediately. Food Truck is also available for Sale with the Restaurant and is included in the price of Sale of Business. The premise is leased and only Business is for Sale without property. (id:51530)
2504 - 33 Shore Breeze Drive
Toronto (Mimico), Ontario
Partial View of Lake, oversized 1 bedroom corner suite with 381SF wrap-Around Balcony with 2x Walk-Outs, Floor-To-Ceiling Glazing, 9ft Ceilings, 2x Walk-outs, 1x Parking, 1x Locker (Oversized), SS Appliances, Ensuite Laundry, Window Coverings| Amenities: Guest Suites, Car Wash, Gym, Concierge, Games Room, Rooftop Deck, Party Room, Security Guard, Media Room, Fibrestream Internet, Visitor Parking, Outdoor Pool...619SF Interior + 381SF Balcony = 1000SF (Builders Layout Plan) (id:51530)
419 - 1040 The Queensway Avenue
Toronto (Islington-City Centre West), Ontario
Welcome to Loggia condos on The Queensway! Spacious and bright 2 plus den approx 1000 sq ft plus 173 sq ft balcony! Desirable southwest corner suite with floor to ceiling windows! 3 walkouts to a large balcony outfitted with aluminum louvered shutters that create privacy and shelter for multi-season use! Open concept kitchen allows for easy flow with the living and dining areas. Primary Bedroom can fit a king sized bed! Huge walk-in closet and private 4 piece bath with a window! Versatile layout! The Second bedroom is currently set up as a living room. The Cozy den with pocket doors would also make a great office or extra bedroom. Lots of storage space! Locker is conveniently next to the underground parking space. Enjoy the great amenities- gym, Indoor lap pool, Sauna, Hot tub and Party Room! Concierge and Underground visitor parking. Ideal location near Cineplex Theatres, IKEA, Costco, many unique restaurants and neighbourhood shops, with easy highway access to downtown or Pearson. TTC practically at your door! New Longos opening soon nearby. Proposed park and more retail coming across the street! (id:51530)
246 Thirtieth Street
Toronto (Alderwood), Ontario
This 3 bedroom 2 bath bungalow is located in the high demand neighbourhood of Alderwood located in South Etobicoke. Minutes to the lake and nearby parks, while just 15 minutes to downtown Toronto and minutes to highways 427, 401 and the QEW. This home has an older look character charm with original gleaming hardwood floors and custom made window coverings by the original owner. Extra large cold cellar, wood burning fireplace, big kitchen area in the basement, detached oversized garage and a huge 40' x 155' lot. The backyard is ready for you and your creations. (id:51530)
99 Lake Promenade
Toronto (Long Branch), Ontario
This classic Hamptons-style new build by Chatsworth Fine Homes presents an exciting opportunity to personalize a custom lakefront home and also benefit from the increased property value. Set on a 56 x 224 ft lot with a rare private beach, the home spans 6,760 sq. ft. of luxury living space. The exterior is beautifully finished, showcasing Chatsworth's signature craftsmanship in a contemporary coastal design that perfectly complements the tranquil lakeside setting. The interior is designed for comfort and flow with an open-concept kitchen, dining and family room with expansive lake views and a light-filled living area that opens to a spacious deck overlooking the pool and large yard. The upper floor features 4 bedrooms, each with an ensuite and walk-in closet plus the convenience of a spacious laundry room. The primary suite, with a deck overlooking the lake, includes two walk-in closets, and a 5 pc ensuite. Defining features include a custom solid mahogany front door, 2 skylights, a superior automation, audio and security system, roughed in elevator, heated basement floor, side yard basement walk-out and a 'net zero ready' environmental designation, all of which serve to enhance function and luxury. A wide staircase leads to the rare waterfront deck on the large secluded beach providing a spectacular setting for lakeside entertaining, canoeing, kayaking or quiet relaxation as swans glide by. A garden built into the new sea wall awaits spring planting. This is an exceptional opportunity to realize a dream lakefront home with your own customized interior style, guided by Chatsworth's commitment to sustainability and innovation with thoughtful design at every stage, offering both immediate curb appeal and endless potential. Conveniently located in the city close to all amentities and two airports, this spectacular home is nestled in a cottage-like neighbourhood between two parks with sandy beaches, a marina, and extensive waterfront trails. (id:51530)
Bsmt - 3264 Fieldgate Drive
Mississauga (Applewood), Ontario
This Charming and Well-Maintained Basement Apartment Offers a Separate Entrance and is Located in the Desirable Applewood Neighborhood in Mississauga. The Unit Features a Spacious Living and Dining Area, Two Sizable Bedrooms, and a 4-Piece Washroom. The Property is Conveniently Located Close to Shopping, Schools, Parks, and Public Transit. Snow Removal Services are Included for Added Convenience. Tenant Will Share 40% of the Utilities plus Hot Water Heat Rental with Upper Tenants. (id:51530)
506 - 2121 Lake Shore Boulevard W
Toronto (Mimico), Ontario
Experience exceptional living at The Voyager at Waterview, a prestigious waterfront condominium. This bright, spacious corner unit offers an open-concept layout with approximately 869 sq ft of living space, featuring 2 bedrooms, 2 full bathrooms, and a functional layout that maximizes natural light. Enjoy morning coffee or evening relaxation with two private balconies, offering quiet exposure overlooking a landscaped courtyard. Designer Kitchen: Features a counter top with a convenient breakfast bar, stainless steel appliances. Primary Bedroom offers access to the main balcony, two double closets with custom built-ins, and a 4-piece ensuite washroom. Resort-Style Amenities: Building amenities include a 24-hr concierge, indoor pool, exercise room, sauna, party room, theatre room, and guest suites with rooftop Sky Lounge to host your parties. Prime Location: Steps from the waterfront trails, Humber Bay Shores Park, cafes, restaurants, quick access to the TTC, GO Train, and downtown via the Gardiner Expressway and to Pearson international and Billy Bishop airports. (id:51530)
59 Ostend Avenue
Toronto (High Park-Swansea), Ontario
Timeless Swansea Gem - First Time Offered in 68 Years! Nestled in the heart of Swansea Village, just one block south of Bloor on a beautiful, quiet, treelined street, this charming 3-bedroom detached brick home has been lovingly owned by the same family since 1957. A true Swansea treasure, it offers a rare opportunity to move into one of Toronto's most desirable neighbourhoods. Beautifully maintained and full of character, this home features generous principal rooms, bright eat-in kitchen, and a convenient mudroom with walk-out to a mature, landscaped backyard-perfect for relaxing or entertaining. Original details including hardwood floors, plate rail, stained glass windows, and a classic fireplace mantle add warmth and timeless charm throughout. A mutual driveway leads to a detached garage, providing practical parking and additional storage. Recent improvements include a new sewer line (inside and outside) with backwater valve and new kitchen stack (May 2016) and new roof shingles (April 2022)-important updates that offer peace of mind for years to come. Move in and enjoy as is, or bring your vision to life with updates and renovations to unlock this property's full potential. All within easy walking distance to Bloor Street shops and cafes, the subway, top-rated schools, Rennie Park, and the lake. A truly unbeatable location in the highly sought-after school district. (id:51530)
617 - 7 Smith Crescent
Toronto (Stonegate-Queensway), Ontario
Welcome to the highly sought-after Queensway Park Condo, a boutique residence, situated in the heart of a vibrant community. This sun-drenched, south-facing 2-bedroom, 1-bathroom unit boasts a functional, open-concept layout with lofty 9-foot ceilings and floor-to-ceiling windows that offer stunning, unobstructed views of the adjacent park. The modern kitchen is perfect for entertaining, featuring a center island, quartz countertops, and sleek integrated stainless-steel appliances.Residents enjoy an array of premium amenities, including a state-of-the-art gym, a rooftop terrace with BBQs and fire pits, a party room, and a children's play area. Directly across from Queensway Park, you have immediate access to tennis courts, a skating rink, and playgrounds. This prime location is minutes from Costco, Sherway Gardens, public transit, Mimico GO station, and major highways (QEW/Gardiner), ensuring a quick and easy commute to downtown Toronto or the airport. (id:51530)
1 - 121 Prescott Avenue
Toronto (Weston-Pellam Park), Ontario
Spacious and bright ground-floor loft in Toronto's Caledonia/St. Clair neighbourhood. Offering close to 1,000 sq ft with soaring ceilings and oversized windows, this one-bedroom suite blends urban character with functional design. The open-concept layout provides flexibility for modern living, with plenty of natural light throughout. Includes one parking space for added convenience. Steps to transit, shops, and local amenities, this condo offers exceptional value and potential in a central location. Property is being sold in "as is, where is" condition. (id:51530)
3211 - 1926 Lakeshore Boulevard W
Toronto (High Park-Swansea), Ontario
Welcome To This Upgraded Mirabella Condos Located At Lakeshore/Windermere, Excellent Layout Featuring 2 Bedroom+ Large Den With Panoramic Windows To Enjoy The Stunning Views Of Lake Ontario, 2 Full Washrooms, Open Concept Living/Dining Providing Spacious & Comfortable Living, 9Ft Ceiling,6Ft Center Island, Top Of Line Appliances With White Upgrade Cabinetry, Juliette Balcony, Parking And Locker Included, Ttc Bus Stops Is Located In Front Of Building , Relish Lakefront Living W/ Plenty Of Restaurants, Cafes, Grocery Stores & Shopping Centers Near Humber River Or High Park. (id:51530)
604 - 20 Brin Drive
Toronto (Edenbridge-Humber Valley), Ontario
Location! Set in the heart of Old Mill, one of Toronto's most desirable neighbourhoods, this stunning 6th-floor residence offers sophisticated urban living surrounded by nature and convenience. 2-Bedroom, 2-Bathroom Condo with Expansive Wrap-Around Balcony. Step onto your 361 sq. ft. wrap-around balcony, featuring professionally installed floor tiles and facing both NE & NW to capture sunlight throughout the day - perfect for morning coffee or evening relaxation. Humber River Park is just steps away, offering year-round hiking, snowshoeing, recreational trails, and salmon spotting in the fall. This 831 sq. ft. suite showcases a thoughtful layout with high-quality finishes throughout. The spacious L-shaped kitchen offers abundant cabinetry, complemented by a custom floor-to-ceiling shelved pantry for exceptional storage. A large custom island includes two double electrical outlets and an overhang for seating - ideal for entertaining or casual dining. The open-concept living and dining areas flow seamlessly onto the balcony through glass walkouts, also accessible from the second bedroom. The primary bedroom features breathtaking views through floor-to-ceiling windows and a generous walk-in double closet. The welcoming foyer includes a double closet and an enclosed laundry area with upgraded front-loading washer and dryer. Custom roller blinds throughout the suite add both elegance and privacy. (id:51530)
359 Roncesvalles Avenue
Toronto (Roncesvalles), Ontario
*ABSOLUTELY STUNNING!* FULLY GUTTED AND RENOVATED TWO STOREY BUILDING IN PRIME RONCESVALLES VILLAGE* GORGEOUS FLOOR TO CEILING GLASS STOREFRONT WITH DOORS OPENING TO RONCESVALLES* BEAUTIFUL EXPOSED BRICK WALLS ON TWO FLOORS WITH WOOD FLOORING THROUGHOUT* LARGE SECOND FLOOR TWO BEDROOM APT WITH JULIETTE BALCONY AT THE FRONT AND WALKOUT TO PRIVATE DECK AT THE REAR* AMAZING LONG TERM TENANTS* IDEAL USER/INVESTOR OPPORTUNITY. WITH GREAT UPSIDE POTENTIAL* SPEAK TO LISTING BROKER REGARDING INCOME AND EXPENSES* PROPERTY CURRENTLY BEING SOLD AT AN APPROXIMATE 4% CAP RATE! DON'T MISS OUT! (id:51530)
1112 - 1185 The Queensway
Toronto (Islington-City Centre West), Ontario
Live Smart at IQ Condos. This stunning 1-bedroom suite at Islington & The Queensway brings style and sunshine together. Bright south-facing views, walkout balcony, and an open-concept layout made for modern living. The sleek kitchen pops with stainless steel appliances, granite countertops, stylish backsplash, and ceramic floors - the perfect blend of form and function. Located minutes to TTC, shopping, schools, the airport, and major highways, this spot connects you to everything. (id:51530)
302 - 59 Annie Craig Drive
Toronto (Mimico), Ontario
Fully furnished and equipped 2-bedroom, 2-bath suite at Ocean Club Condos, offering the perfect blend of luxury and convenience. This stylish residence features a custom dining area, a versatile second bedroom with a Murphy bed and built-in desk/vanity, and an open-concept living space with floor-to-ceiling windows framing southeast views of Lake Ontario and the city skyline. Enjoy a 175 sq ft balcony for outdoor relaxation. INCLUDES PARKING, UTILITIES & INTERNET. Ideal for corporate executives or relocating professionals seeking a turnkey home by the water. Available December 1, 2025, for a minimum 6-month lease. (id:51530)
3029 Lakeshore Boulevard W
Toronto (New Toronto), Ontario
LONG BRANCH HOSPITALITY OPPORTUNIT FOR SALE - 1,900 SQ. FT. MAIN FLOOR PLUS 200 SQ. FT. STORAGE IN LOWER LEVEL - WELL KNOWN IN COMMUNITY LICENSED FOR 85 !!! w/ CAFE T.O PATIO POTENTIAL - FUNCTIONAL DOMESTIC KITCHEN - 2 YEAR LEASE w/ 5 YEAR OPTIONS MONTHLY RENTAL RATE OF ONLY $4,645.00 INCLUSIVE ON TMI & UTILITIES !!PRESENTLY OPERATING AS "Funny Bones Games Lounge and Cafe "SUIT ANY CONCEPTGREAT VISIBILITY IN THE EVER EVOLVING COMMUNITY - COME TAKE A LOOK (id:51530)
309 - 1195 The Queensway
Toronto (Islington-City Centre West), Ontario
Beautiful Bright And Spacious 1 Bedroom, 1 Bathroom Suite At The Tailor Condos In South Etobicoke. Built In 2023 By The Award-Winning Builder Marlin Spring Developments. This Condominium Features Floor-To-Ceiling Windows, A Modern High-End Kitchen with Stainless Steel Appliances, And A Spacious Functional Open Concept Layout. Building Amenities Include A Concierge, Gym, Yoga Room, Library, Party Room, Parcel Room, Pet Wash Station, And A Rooftop Terrace With BBQs And Dining Areas. This Suite Is Conveniently Located With Easy Access To All Major Schools, Parks, And Highways Including The Gardiner Expressway and Highway 427. Just Steps To The TTC Transit, And Just Minutes To Kipling GO & Subway Stations For Quick Access To Downtown Toronto. (id:51530)
Main - 3178 Dundas Street W
Toronto (Junction Area), Ontario
Prime Corner Retail Opportunity in The Junction - Dundas St West. Discover a highly visible ground-floor corner unit located in the heart of Toronto's vibrant Junction neighbourhood. Situated on sought-after Dundas Street West, this versatile space offers: 350 sq ft main level with soaring 9-foot ceilings (Approximately 12.6' x 29') Kitchenette and 2-piece bathroom for added convenience Private 300 sq ft basement storage (unfinished) Excellent foot traffic and street exposure in a dynamic community. Ideal for boutique retail, studio, or professional services. The landlord is seeking a quiet, low-impact tenant to complement the building's character and surrounding businesses. (id:51530)
404 - 1195 The Queensway
Toronto (Islington-City Centre West), Ontario
Step Into An Abundance of Contemporary Luxury In The Stunning 2-Bedroom 2-Bathroom Unit At Tailor Condos In South Etobicoke! Enjoy A Spacious And Bright Atmosphere Year-Round With A Large Walk-Out Balcony And Floor-To-Ceiling Windows, And Plenty Of Space For All With Large Closets In Both Bedrooms And A 3-Piece Ensuite & 4-Piece Bathroom. The Sleek, Open-Concept Kitchen Is Equipped With Brand-New Appliances And Offers Both Elegance & Functionality. The Premium Building Amenities Include A 24-Hour Concierge, Gym, And Beautiful Indoor & Outdoor Lounge Spaces; Everything You Need Is At Your Doorstep! Hop On Nearby Transit To Explore The City, Enjoy Gourmet Dining, Trendy Cafes, And Boutique Shopping Along The Queensway And At Nearby Sherway Gardens Mall, Or Unwind With Scenic Bike Rides On Lakeshore Boulevard. Secure This Exceptional Suite Today And Embrace This Dynamic Community! Building Amenities Include Fitness Center, Concierge, Lounges & Party Room, Outdoor Terrace, Library & Study Area. TTC & 2 Go Stations Nearby. Close to Sherway Gardens Mall, Humber College, Costco, Ikea, Cineplex. Waterfront Trails Nearby. (id:51530)
2805 - 56 Annie Craig Drive
Toronto (Mimico), Ontario
Sun-drenched corner 2-bed, 2-bath at Lago Condos with an expansive wraparound balcony and unobstructed south-facing lake views-enjoy sunrise-to-sunset water vistas from your living space. A sleek contemporary kitchen features built-in stainless steel app (wall oven, microwave, induction cooktop, fridge), quartz counters, tile backsplash, and ample cabinetry.The airy living/dining space flows seamlessly outdoors for effortless entertaining.The master bedroom offers a serene primary retreat with large windows, double closet, and an elegant 4-pc bath nearby, while the well-proportioned second b is ideal for guests, a nursery, or a dedicated office.An in-suite stacked washer/dryer, smart storage solutions, and clean, modern finishes throughout complete the home. At your door (streetcar), and quick access to QEW/Gardiner for easy commuting. Minutes to High Park, Sherway Gardens, Humber Bay Park, and waterfront trails. Pearson and Billy Bishop airports are an easy drive.The best of nature and the city-steps to the lake, parks, cafés, and cycling paths-yet close to downtown. Resort-style amenities include a state-of-the-art fitness centre, indoor pool & Jacuzzi, theatre, party lounges, guest suites, car wash, and 24-hour concierge. Lifestyle: Waterfront boardwalks, marinas, off-leash dog parks, community events. Everyday convenience: Grocery, LCBO, cafés, restaurants within minutes. (id:51530)
36 Alden Avenue
Toronto (Mimico), Ontario
Welcome To 36 Alden Avenue - A Charming And Spacious 3-Bedroom Home Nestled On A Quiet, Family-Friendly Street In The Heart Of Mimico. Lovingly Owned By The Same Family Since The Late 1950s, This Exceptionally Well-Cared-For Property Is Ready For Its Next Chapter. Set On A Generous 42.5 x 124 Ft Lot, This Home Offers Plenty Of Space Both Inside And Out - Including An Attached Garage And Private Driveway - Ideal For Families, Young Professionals, Or Investors Looking To Join A Vibrant And Growing Community. The Location Perfectly Balances Convenience And Lifestyle. Families Will Appreciate Being Close To Mildenhall School And The Ourland Community Centre, Which Features Recreational Facilities. Commuters Will Love The Proximity To TTC And GO Transit, With Quick Access To Major Highways For Seamless Travel Across The City. Just A Short Stroll Away, Mimico Village Offers An Abundance Of Local Charm With Bakeries, Butcher Shops, Cafés, Pizzerias, And Bistros. Larger Retailers Like Costco And Entertainment Options At Cineplex Odeon Are Also Close By. Whether You're Searching For Your Forever Family Home Or An Investment In A Thriving Neighbourhood, 36 Alden Avenue Presents A Rare Opportunity To Own A Piece Of Mimico's History While Enjoying All The Conveniences Of Modern Urban Living. (id:51530)
G11 - 2340 Dundas Street W
Toronto (High Park North), Ontario
LOCATION, LOCATION, LOCATION! PRICED TO SELL! A rare opportunity to acquire a turn-key, easy-to-run coffee shop at the corner of the Dundas & Bloor intersection, right across from the Dundas West Subway Station. Excellent, high-traffic location! A well-established coffee shop with approximately 30 years of successful operation, as per the sellers. Situated on the ground floor of a mixed-use building with 3 commercial floors and over 1,000 residential rental units across two towers above, it offers an abundance of opportunities to further grow this thriving business.With no franchise or royalty fees and 4.5 years left on the current lease plus a 5-year option, you can enjoy peace of mind while building even greater success. The current owner has not subscribed to any delivery apps, providing an immediate opportunity to increase sales significantly. Training will be provided, and it is easy to learn and operate. This is a very busy area with constant subway and streetcar traffic, along with many surrounding stores that attract steady footfall. Banks, Dollarama, Toronto Public Health, Sault & ICT Kikkawa Colleges, entrances to 2nd & 3rd floor offices, plus other shops and a gymnastics center on the same level all contribute to heavy daily traffic. You just need to promote the business and grow your customer base-lots of potential here!Nearby area amenities include grocery stores, a high school, GO Transit Station, and the UP/GO Bloor Street stop (connecting Union Station to the Airport) to the east, making it highly accessible. With Rider and Walker Scores of 99 and 97 respectively, this is truly a paradise for commuters and pedestrians-you don't even need a car to get around. Don't miss your chance-get it before it's gone! Opportunities like this don't come around often! (id:51530)
4 - 8 Thirty Third Street
Toronto (Long Branch), Ontario
Ideally situated 1-Bedroom rental in highly desired Long Branch. This well-maintained unit is very bright and inviting with Hardwood Floors throughout the entire unit, Kitchen, Bedroom, 4-Piece Bathroom and much more. On-site Laundry, Bike Storage, and Outdoor space are some of the great features you'll find here. Best part is the location! Walk, Bike, or take transit to area amenities such as Humber College, Shopping, Restaurants, Parks, Trails, and more! There's so much to love! (id:51530)
820 - 859 The Queensway
Toronto (Stonegate-Queensway), Ontario
Step into 1,080 sq. ft. of stylish, functional living in this beautifully appointed 3-bedroom + den, 2-bathroom corner condo in Toronto's vibrant West End. Designed for comfort and flexibility, this bright northeast-facing unit is flooded with natural light from floor-to-ceiling windows and features soaring 9-foot ceilings and a smart, open-concept layout. Warm vinyl flooring flows throughout the living space, connecting to a sleek, contemporary kitchen with stainless steel appliances and porcelain tile finishes-perfect for everyday meals or weekend entertaining. The generous living and dining areas offer room to relax or host, while the versatile den can be used as a home office, creative space, or even a cozy reading nook. The private primary suite offers a quiet retreat with a well-appointed ensuite, while two additional bedrooms provide ample space for family, guests, or roommates. Residents enjoy premium building amenities, including a modern kitchen lounge, private dining room, children's play area, full gym, outdoor cabanas, BBQ stations, and a social lounge. Located along The Queensway, you're just minutes from Sherway Gardens, Costco, Sobeys, Cineplex Odeon, and an incredible mix of dining and retail options. With the QEW, Hwy 427, and TTC nearby, this home blends lifestyle and convenience with ease. (id:51530)
516 - 245 Dalesford Road
Toronto (Stonegate-Queensway), Ontario
**Rarely Available, Spacious 2 Bedroom Plus Den And 2 Baths Corner Suite at The Dalesford, a Boutique Low-rise Condominium with only 134 Ravine-side Units**Impeccably Maintained Building on a Quiet cul-de-sac, Featuring Elegant Entrance with Portico and Beautifully Landscaped Grounds**1079 SQFT of Living Space Overlooking Mimico Creek with Plenty of Windows, Natural Light, Privacy and 2 Walk-Outs to Balcony with Gas Line for BBQ**Featuring Belgian Designer Wide-Plank Flooring Throughout, Open-Concept Kitchen with Stainless Steel Appliances, Granite Counter, Mirrored Backsplash and Centre Island with Breakfast Bar Plus Separate Dining Area**Large Closets in Foyer and Bedrooms with Custom Built-in Organizers**New Full-Sized Stacked Washer & Dryer August 2025, New Over-the-Range Microwave in 2024**Spacious Owned Underground Parking Space with Dual-Bike Rack very close to Elevator**Situated in Sought-after School District of Stonegate-Queensway** Walking Distance to Mimico Go Train, TTC Bus Station to Royal York subway, Restaurants & Shops on Queensway, Waterfront Trails and Lake Ontario**Convenient Access to Gardiner Expressway and only Minutes to Airport, Sherway Gardens, Downtown Toronto and High Park**Party/Meeting Room with Full Kitchen on Main Level**New Gym Equipment Installed Spring of 2025 and Newly Designed Rooftop Patio with Gardens, City and Lake Views for Completion Fall 2025.**Revitalization of all Building Hallways and Lobby Areas with New Carpet, Updated Wallpaper and Fresh Paint in 2026** (id:51530)
3rd Floor - 24a Roncesvalles Avenue
Toronto (High Park-Swansea), Ontario
2-Bedroom Unit On The Third Floor In Popular Roncesvalles CommunityPartially Renovated (New Kitchen and Bath) And Partially Furnished.Skylight in Kitchen, With New Appliances. Lots Of Storage (Large Walk-In Closet.Hydro,Heat,Water Included. No Hidden Costs.Very Convenient Location. Electric Heat, With Window A/C.No Pets. ** This is a linked property.** (id:51530)
907 - 799 The Queensway
Toronto (Stonegate-Queensway), Ontario
Welcome to Curio Condos on The Queensway! Be the first to live in this brand-new, never-occupied bachelor suite featuring a bright, open-concept layout, spacious living space, premium finishes, modern kitchen with built-in appliances, sleek 4-piece bath, large open balcony with water views, and a spacious laundry room! Perfectly situated steps from Costco, Sherway Gardens, restaurants, coffee shops, and more, with easy access to the Gardiner Expressway, Hwy 427, Mimico GO, and the TTC. Enjoy luxury living with premium amenities including 24-hour concierge, fully-equipped fitness centre, rooftop terrace with BBQs, party room, pet-wash station, and more! A perfect choice for professionals or couples seeking modern comfort and unbeatable convenience! (id:51530)
405 - 16 Brookers Lane
Toronto (Mimico), Ontario
Fully Furnished, Executive waterfront Lease! Modern, fully stocked & tastefully furnished one bedroom corner unit, that features an oversized terrace for you to lounge on & enjoy! Take in all that waterfront living has to offer. Minutes to downtown and the Airport. Modern & upgraded finishes thru-out. Kitchen features a stunning granite backsplash wall, built-in appliances and plenty of storage. Includes Once a month cleaning. Building offers best of amenities, full gym indoor pool & more, no need for a separate gym membership. Certain furnishings can be either removed/ added or changed out to suit your personal needs. Available for 6 -12 months or longer term. **EXTRAS** indoor pool, full gym, party room, business centre, green roof-top BBQ area, coffee shop, restaurants & Rabba at your doorstep. (id:51530)
801 - 2067 Lakeshore Boulevard W
Toronto (Mimico), Ontario
This is the corner suite everyone waits for. A highly coveted sun-filled 1-bedroom with sweeping views of the lake, floor-to-ceiling 9 ft windows, and an airy open-concept layout that feels instantly luxurious. As a true corner unit, light pours in from multiple exposures, creating an atmosphere that's bright, warm, and effortlessly elegant.Beautifully maintained with laminate flooring throughout, a modern kitchen with stainless steel appliances, and a spacious living/dining area designed to showcase the unobstructed water views. Includes 1 premium parking spot steps from the elevator and 1 locker.Located in one of the most desirable waterfront communities - steps to the lakefront, parks, trails, cafés, and restaurants. Transit is at your door, the Gardiner is moments away, YYZ is only 15 minutes, and you're near the highly anticipated Park Lawn GO Station.Enjoy exceptional amenities: 24-hour concierge, rooftop terrace with BBQs, indoor pool, whirlpool, sauna, party/meeting room, recreation room, and visitor parking.A rare opportunity to own a showpiece corner unit overlooking the water. Simply stunning - a must see. (id:51530)
310 - 1007 The Queensway
Toronto (Islington-City Centre West), Ontario
Welcome to Verge Condos by RioCan Living, located in the heart of South Etobicoke's vibrant community! This bright 2 bed + 2 bathroom suite offers 657 sq. ft interior + 42sqft balcony.A modern kitchen and bright living area. Enjoy unparalleled convenience with TTC access, major highways, shops, restaurants, and shopping centres just steps away. Amenities include a 24-hour concierge, state-of-the-art fitness centre, golf simulator, co-working lounge, stylish party room, and an outdoor terrace with BBQ areas, perfect for relaxing or entertaining. Parking and locker included-everything you need for modern urban living in one exceptional package! (id:51530)
1904 - 20 Brin Drive
Toronto (Edenbridge-Humber Valley), Ontario
Welcome to Kingsway by the River-where panoramic sky views, endless treetops, and the shimmer of the Humber River create one of the most breathtaking outlooks in Etobicoke. This bright and sophisticated 2-bedroom, 2-bath residence offers an incredible vantage point: miles of open sky, the CN Tower on the horizon, and sweeping views over the Humber River and Lambton Golf Course.Step onto your oversized 175 sq. ft. balcony, upgraded with premium composite decking, and enjoy quiet mornings, golden sunset evenings, and a skyline that never gets old.Inside, an airy open-concept layout features floor-to-ceiling windows, 9-ft smooth ceilings, wide-plank floors, quartz counters, built-in stainless steel appliances, and a stylish breakfast bar with extra storage. The primary bedroom includes a private 3-pc ensuite and direct balcony walkout-your own peaceful retreat. Immaculately maintained and truly move-in ready.Residents enjoy resort-style amenities: a full fitness centre, elegant party room, guest suite, bike storage, library/meeting room, and a stunning 7th-floor rooftop terrace with BBQs overlooking the valley.Perfectly situated in one of Etobicoke's most desirable pockets, you're surrounded by top-rated schools, scenic trails, and everyday conveniences including Bruno's Fine Foods, Starbucks, Shoppers Drug Mart, a local pet store, and the new Marché Leo's Market-all just steps away.Unbeatable Connectivity: Downtown Toronto: approx. 15-20 minutes Toronto Pearson Airport: approx. 12-15 minutes Bloor West Village: approx. 5 minutes Royal York Subway Station: approx. 7 minutes High Park: approx. 8 minutes Quick access to Gardiner Expressway, Hwy 427, TTC bus routes, and nearby subway stations.A rare opportunity to own a luxury suite with showstopper views and unmatched convenience. This one is a must-see. (id:51530)
Upper - 16 Enfield Avenue
Toronto (Alderwood), Ontario
Client RemarksLuxurious & Family-Friendly 3-Storey Home Rebuilt in 2018. This Stunning Modern Home Offers Perfect Blend of Comfort, Convenience and ideally Situated on a Premium lot in the Highly Desirable West Alderwood Community. Bright and spacious, Features Hardwood Floors Throughout and a third-floor Primary retreat with His & Hers Walk-in closets and a spa-like 5-piece Ensuite. The Gourmet kitchen includes Quartz countertops, built-in SS Appliances, a gas Stove, and a High-power Range hood ideal for both everyday living and entertaining. 3-minute walk to Long Branch GO Station and 20 minutes to Union Station. Steps to Etobicoke Creek Trail and nearby ravine. Easy access to lakefront trails and bike paths. Walking distance to Schools, Community , Swimming pool, and Public Library. 6-minute walk to MiWay bus stop. Quick access to Hwy 427, QEW, Gardiner, Sherway Gardens & Pearson Airport. Tesla charging plug included. Upper Tenant pay 80% All Utilities.Basement Tenant Pay 20% All Utilities. (id:51530)
4304 - 2220 Lake Shore Boulevard W
Toronto (Mimico), Ontario
Lakeside Luxury Meets Urban Convenience in Mimico! Welcome to 2220 Lake Shore Blvd W a beautifully appointed 2-bedroom, 2-bathroom corner unit perched on the 43rd floor, offering 801 sqft of modern living space in one of Toronto's most vibrant waterfront communities. Facing northwest, this sun-filled suite boasts breathtaking views of Lake Ontario, the city skyline, and spectacular sunsets from your private balcony the perfect spot to enjoy your morning coffee or unwind in the evening. Step inside to discover a bright, open-concept layout featuring floor-to-ceiling windows and soaring 9-foot ceilings. A sleek modern kitchen with stainless steel appliances, and stylish finishes throughout. The spacious primary bedroom includes a walk-in closet and a private ensuite bath, creating the ideal retreat after a long day. Live in true resort-style comfort with access to over 30,000 sqft of premium amenities, including an indoor pool, sauna & steam room, fitness centre, yoga studio, squash court, rooftop BBQ terrace, theatre room, and a sports lounge. Everything you need is just steps away with direct indoor access to Metro, Shoppers Drug Mart, LCBO, and major banks making everyday living incredibly convenient.Enjoy life in a thriving neighbourhood just minutes from waterfront trails, Humber Bay Park, and Mimico Beach perfect for outdoor enthusiasts and families. Surrounded by trendy cafes, local eateries, and green spaces, youll be immersed in both nature and culture. Commuting is a breeze with a 5-minute walk to Mimico GO Station, 15-minute drive to downtown, and easy access to the Gardiner Expressway. Ideal for young professionals, downsizers, or small families, this unit includes 1 parking space and a locker for added convenience. (id:51530)

