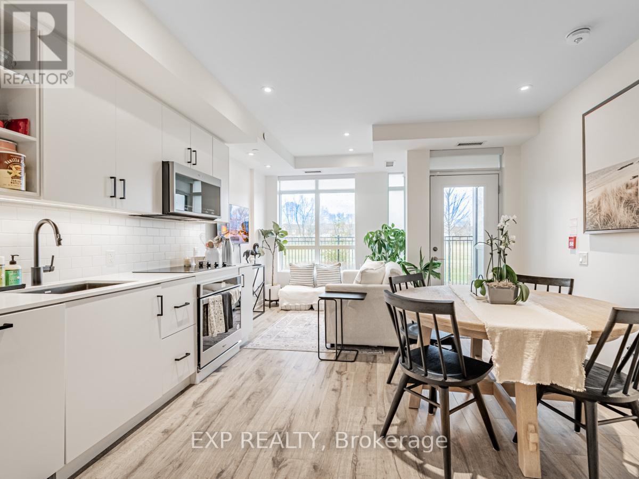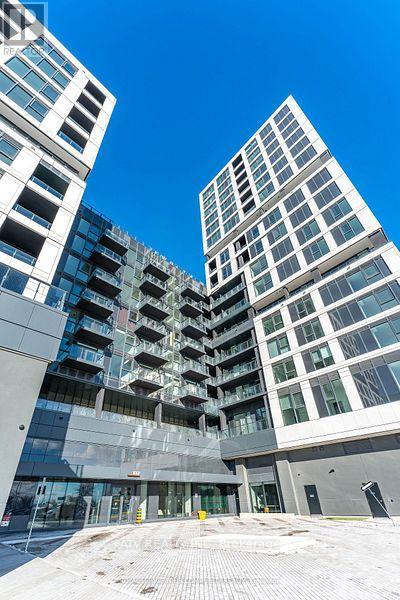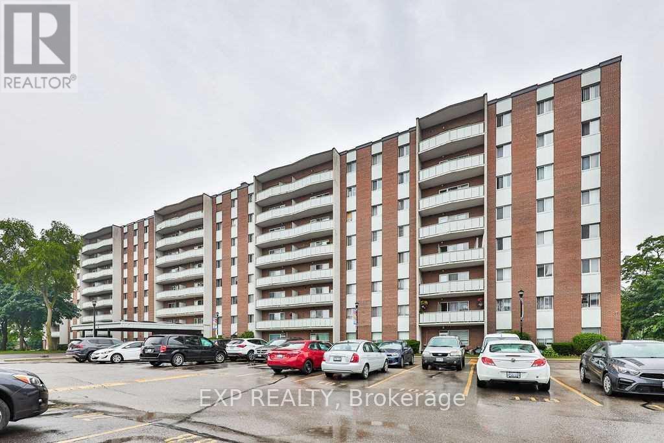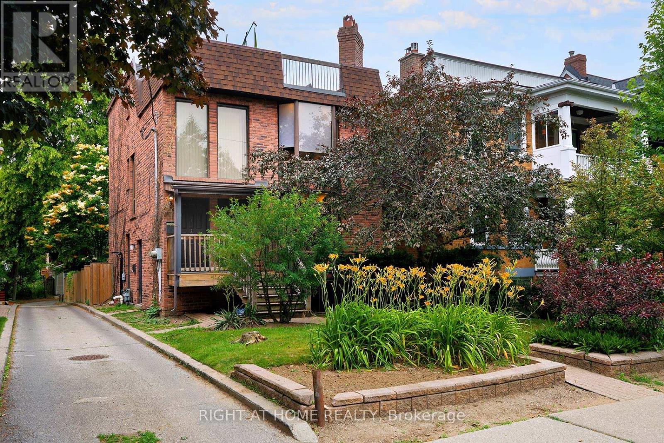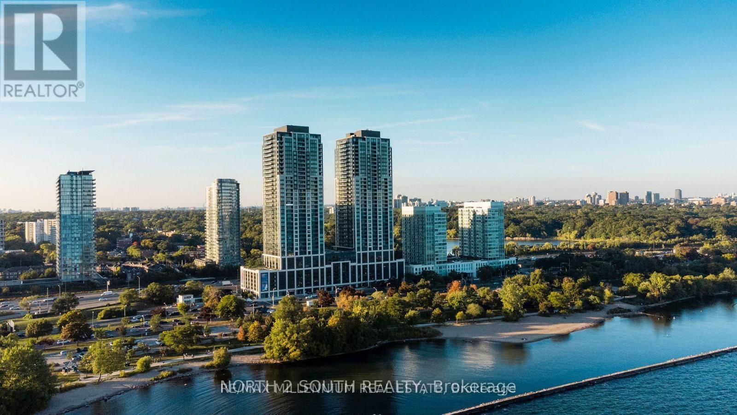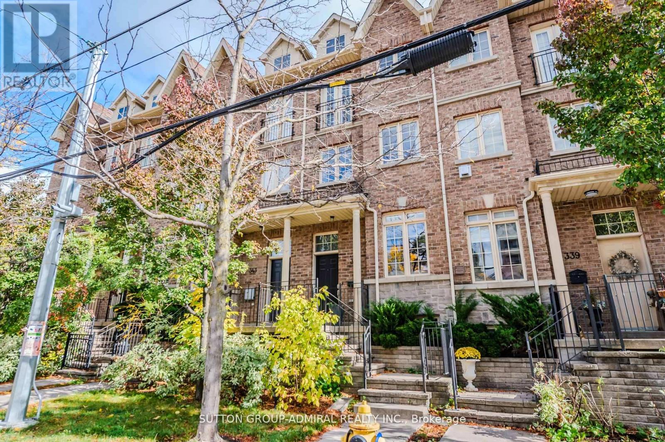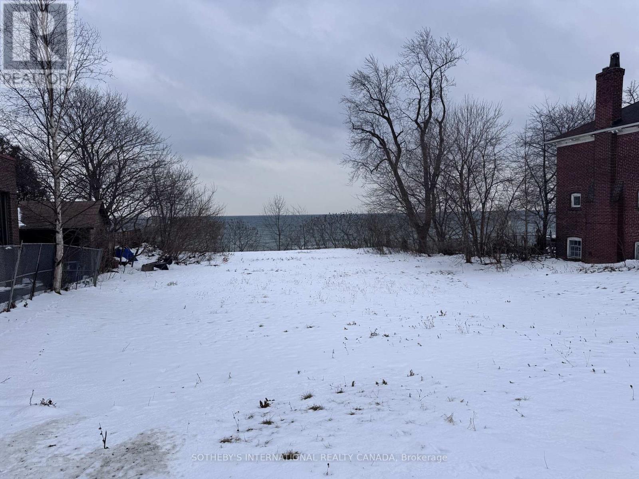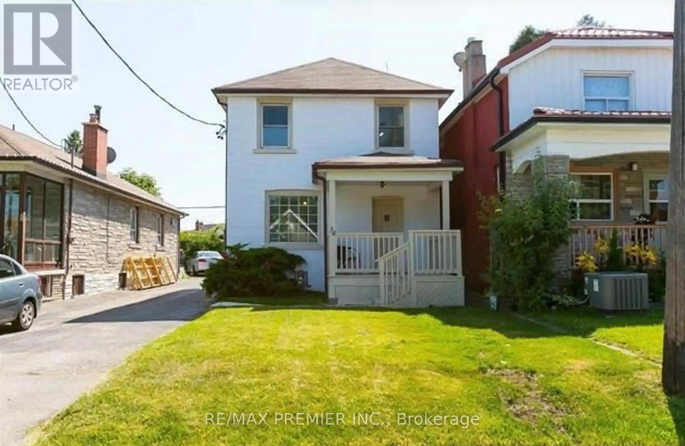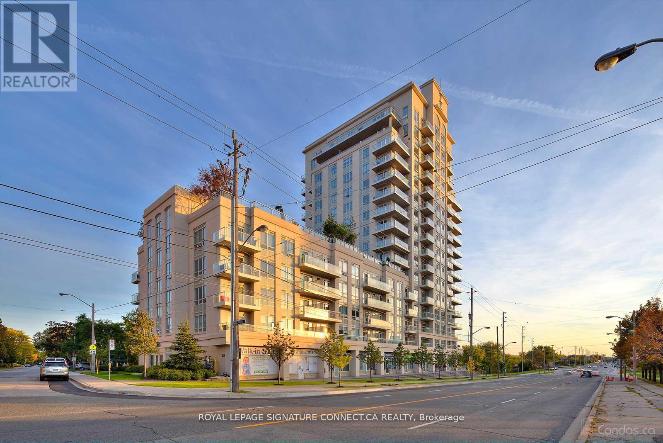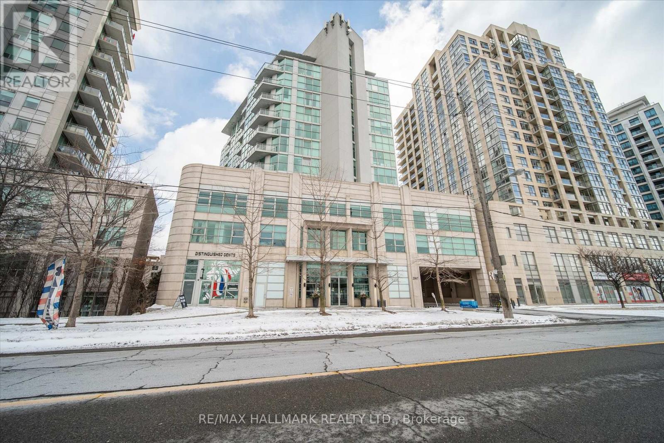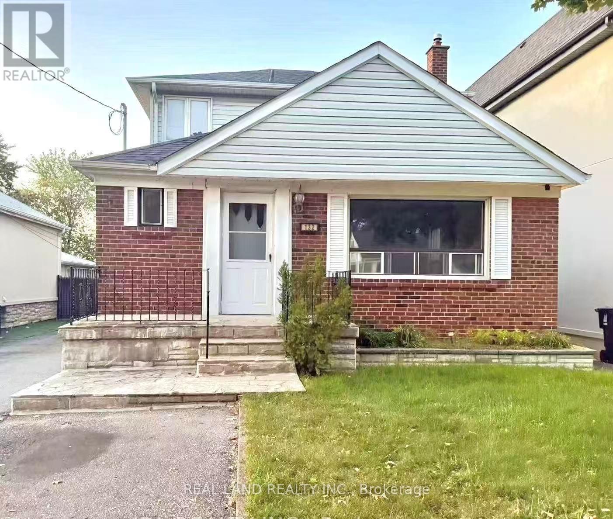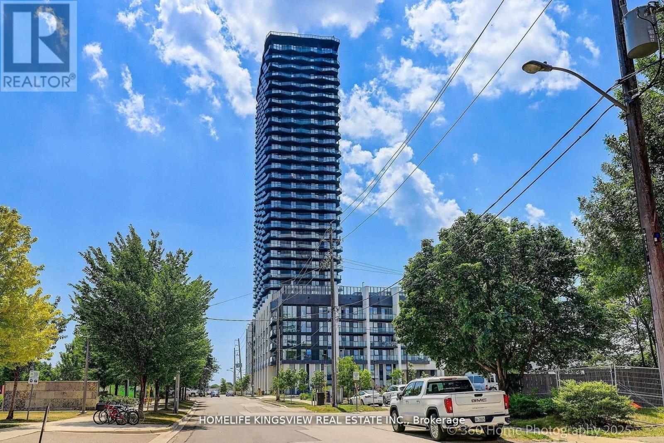Roxanne Swatogor, Sales Representative | roxanne@homeswithrox.com | 416.509.7499
122 - 251 Manitoba Street
Toronto (Mimico), Ontario
Experience Modern Farmhouse Charm in the Heart of the City! Welcome to your dream rental: a fully furnished, newer townhouse that combines style, comfort, and unbeatable convenience. This bright and spacious south-facing gem overlooks the beautiful Grand Avenue Park, offering a serene view from your living room and primary bedroom. Step into a 2-storey retreat with private street access and a secondary building entrance for ultimate convenience. Inside, you'll find smooth ceilings throughout, a split bedroom layout for privacy, and a primary suite that boasts park views, an en-suite bath with a sleek frameless shower, and a walk-in closet. The furnishings? Top-notch. Enjoy a gorgeous solid wood extendable dining table for entertaining, a luxurious king-sized bed in the primary suite, and an ergonomic office chair and desk to keep you productive in style. Everything you need is here just bring your suitcase! The building? Nothing short of world-class. Dive into the outdoor infinity pool, host friends on the rooftop courtyard with BBQs, stay fit in the gym, or celebrate life's moments in the party room. Plus, you'll love the chic lobby that greets you every time you come home. City living has never felt this warm, modern, and inviting. This is more than a townhouse it's the perfect place to live, work, and relax. Internet and underground parking included! (id:51530)
1025 - 1007 The Queensway
Toronto (Islington-City Centre West), Ontario
If you want to live modern living, step into this bright and inviting 1+Den suite. Enjoy brand-new, never-used appliances, ensuite laundry, sleek finishes, and abundant natural light. Beyond your suite, this building has an impressive range of amenities to elevate your lifestyle, including a kids' playroom, a modern co-working space, a fully equipped gym, and a calming yoga studio. (id:51530)
208 - 1660 Bloor Street
Mississauga (Applewood), Ontario
Beautiful, very spacious and renovated 3-bedroom condo in a very quiet, clean and well managed building. Move in condition, updated kitchen and bathroom, large balcony, great location, right at theMississauga/Toronto border, bus at the door, 1 bus to subway. Close to Square One, schools and parks.Offers are welcome anytime, flexible closing, very clean unit, ready for the new owners. 1 outside parking and 1 exclusive use locker (id:51530)
B - 164 Quebec Avenue
Toronto (High Park North), Ontario
Located in the highly sought-after High Park neighbourhood, a beautiful and spacious 3 Bedroom 2 Bathroom suite spread over two floors in this amazing Triplex. Located on the 2nd & 3rd floors, this unit features an open concept living and dining space, Eat-In kitchen with ample cupboard space, private in-suite laundry, and sunny Rooftop Patio! 1 Parking Space included in a shared detached garage. Tenants are responsible for gas and hydro - with water included. Shared Fenced-In Backyard. A charming space nestled in one of Toronto's best communities and a very family friend neighbourhood. Close to amazing restaurants, shops, schools and public transit. Welcome Home to 164 Quebec Ave. (id:51530)
3205 - 1928 Lakeshore Boulevard
Toronto (High Park-Swansea), Ontario
Stunning 2+1 bedroom, 2 bath suite at Mirabella Luxury Condos, offering unobstructed views of Lake Ontario, the CN Tower, Downtown Toronto, and High Park. This spacious, brand-new condo features high-end finishes, upgraded curtains, modern ceiling lights, and an expansive balcony perfect for enjoying breathtaking sunrises. Enjoy resort-style amenities including an indoor pool with lake views, fitness centre overlooking High Park, rooftop terrace, party room, and 24-hour concierge, plus the convenience of 1 parking space and 1 locker. Ideally located just steps to the lake, Humber Bay trails, shopping, dining, and transit, with quick access to the Gardiner, QEW, Hwy 427, Mimico GO, and Pearson Airport. This is lakeside luxury living at its finest (id:51530)
341 Royal York Road
Toronto (Mimico), Ontario
Welcome to 341 Royal York Rd - a beautifully updated gem in the heart of South Etobicoke!Thischarming, move-in-ready home seamlessly blends timeless character with modern luxury. Featuring9-ft ceilings on the main floor and a newly renovated kitchen (2022) with sleek finishes,custom cabinetry, and stainless-steel appliances, it's the perfect space for cooking,entertaining, and gathering with family. The new pot lights (2022) on the main, second, and third floors illuminate every space with a warm, modern glow, enhancing the home's bright and inviting atmosphere. The open-concept layout flows effortlessly through the living and diningareas to a private outdoor deck with walkout from the kitchen - an outdoor oasis ideal for relaxing, hosting, or enjoying summer BBQs. Upstairs, discover a renovated main bathroom(2025), new hardwood floors (2022), and a luxurious upgraded ensuite (2025) - a spa-inspired retreat complemented by a gas fireplace in the primary bedroom, perfect for cozy evenings. The finished basement adds valuable living space with new laminate floors (2022) - ideal for are creation room, office, or guest suite, complete with walkout access to a large two-car garage. Located just minutes from Mimico GO Station, Royal York subway, top-rated schools,parks, cafes, Sanremo Bakery, and Lake Ontario's waterfront trails, this home offers the perfect blend of urban convenience and suburban tranquility. With its elegant finishes,efficient upgrades, and prime location, it delivers style, comfort, and value in one of Etobicoke's most desirable neighborhoods. Whether you're a growing family, a professional couple, or an investor seeking a turnkey opportunity, this stunning home truly checks every box. Don't miss your chance to make 341 Royal York Rd your next address - where modern comfort meets timeless charm! (id:51530)
2685 Lake Shore Boulevard W
Toronto (Mimico), Ontario
A rare waterfront assemblage on Lake Ontario: 2679 & 2685 Lake Shore Blvd W-offered for land value and future redevelopment. Set along Toronto's coveted south shoreline, this site captures sweeping, unobstructed south-facing water views and a striking nighttime skyline of the downtown core. Positioned within an established, amenity-rich lakeshore neighbourhood with strong rental fundamentals, the property presents an exceptional canvas for developers seeking a mid-rise, multi-family vision-purpose-built rental being a highly compelling end use. Imagine residents stepping out to the waterfront, trails, and parks, with seamless connectivity to the city via the Lake Shore corridor and convenient access to transit, commuter routes, and everyday essentials. 2679 includes an existing house (currently tenanted) to be delivered with vacant possession, offering flexibility while you complete planning and approvals. Opportunities to secure meaningful waterfront presence with iconic views and redevelopment scale are increasingly scarce-this is your chance to create a landmark address on the lake. Buyer to conduct their own due diligence regarding zoning, planning, and all development potential. Land sale; property sold in "as is, where is" condition. (id:51530)
2 - 34 Brownville Avenue
Toronto (Mount Dennis), Ontario
This Bright Spacious Apartment Boasts Large Windows And High Ceilings. The East In Kitchen Has A Lot Of Counter Cross Town LRT Space And Walks Out To A Large Private Deck. Large Renovated Bathroom. Walking Distance To New And Up And Ttc. Centrally Located For Easy Access To Downtown And 400 And 401. Great Unit, Walking Distance To Shops And Amenities (id:51530)
207 - 3865 Lake Shore Boulevard W
Toronto (Long Branch), Ontario
Experience refined lakeside living at the prestigious Aquaview Condos, perfectly situated at 3865 Lake Shore Blvd W. This impressively spacious 678-square-foot one-bedroom plus den suite features a bright north-facing orientation, providing a serene and consistent flow of natural light throughout the day. The thoughtfully designed layout includes a large, versatile den that is ideal for a dedicated home office or guest space. The heart of the home is the open-concept kitchen, which boasts a functional breakfast bar perfect for casual dining and entertaining, seamlessly transitioning into the generous living and dining areas.Residents of this highly sought-after building enjoy an unparalleled lifestyle just steps from the scenic waterfront trails, local parks, and the Long Branch GO Station for effortless commuting to the downtown core. This suite comes fully equipped with the essential convenience of a dedicated parking spot and a storage locker. Beyond the unit, Aquaview offers premium amenities including a 24-hour concierge, a fitness center, and a stunning rooftop terrace with panoramic views of the city skyline and Lake Ontario. Combining the tranquility of the lakeside with modern urban convenience, this residence is an ideal choice for those seeking a spacious and connected home. (id:51530)
801 - 2067 Lake Shore Boulevard W
Toronto (Mimico), Ontario
Located at 2067 Lake Shore Blvd W, the Lakeside Place (formerly known as the Players Club) is a boutique-style gem in the heart of Toronto's vibrant Humber Bay Shores. Experience the perfect blend of urban convenience and tranquil waterfront living. This rarely offered 1-bedroom suite offers an incredible opportunity for young professionals, downsizers, or savvy investors to own in one of Toronto's most picturesque neighborhoods. Floor-to-ceiling windows and an open-concept layout designed to maximize natural light. Step outside and you are seconds away from the Martin Goodman Trail. Whether you're a cyclist, a runner, or a dog lover, the waterfront parks and the iconic Humber Bay Arch Bridge are your new backyard. (id:51530)
132 Edgecroft Road
Toronto (Stonegate-Queensway), Ontario
Large, Renovated And Extremely Charming 5 Bdrm,2nd Flr Office, Detached Back Split In Norseman Heights.Huge Fully Fenced Lot W/Large Detached Garage. Ready To Move In! Finished Open Concept Bsmt W/2 Separate Entrances. Private 4 Car Driveway. Many New Homes Being Built On The Street & In The Area.Highly Ranked School District & Central Location Close To Restaurants, Shopping Malls, Theatres, Parks And Community Centre. Mins To Subway, Ttc, Downtown & Pearson. Fridge,Stove,Dishwasher,Washer & Dryer,Electric Light Fixtures,Gas Furnace,Cac, Hwt (Rental).Endless Possibilities To Use. @ Separate Entrances To Basement, Can Be Converted To 2 Units. Absolutely Great Value For The Space And Location. (id:51530)
319 - 36 Zorra Street
Toronto (Islington-City Centre West), Ontario
Modern Elegance Meets Urban Convenience at Unit 319 - 36 Zorra St Step into contemporary comfort in this beautifully appointed 2-bedroom, 2-bathroom condo located in the heart of Etobicoke's thriving community. Offering 717 sq ft of well-designed indoor and outdoor living space, Unit 319 impresses with floor-to-ceiling windows that flood the home with natural light and frame striking views of the city skyline and Lake Ontario. The open-concept layout is ideal for both everyday living and entertaining, with a sleek chef's kitchen featuring quartz counter tops and stainless steel appliances that seamlessly flows into the dining and living areas, highlighted by modern pot lighting. Retreat to the serene primary suite complete with a private ensuite and a glass walk-in shower, while the versatile second bedroom is perfect as a guest room or stylish home office. Locker located on the 3rd floor. Enjoy your morning coffee or evening unwind on the spacious balcony, taking in the urban landscape below. Residents benefit from exceptional building amenities, including a 24/7 concierge, fitness centre, pet spa, outdoor pool, and more. With transit, major highways, shopping, and dining just minutes away, Unit 319 offers a truly connected and elevated lifestyle. Don't miss your chance to live in one of Etobicoke's most dynamic new addresses. (id:51530)

