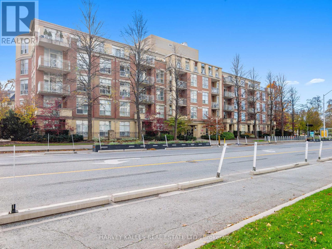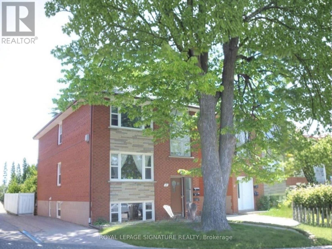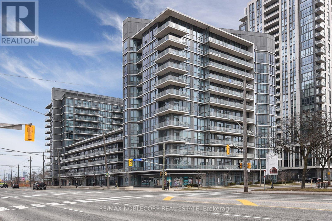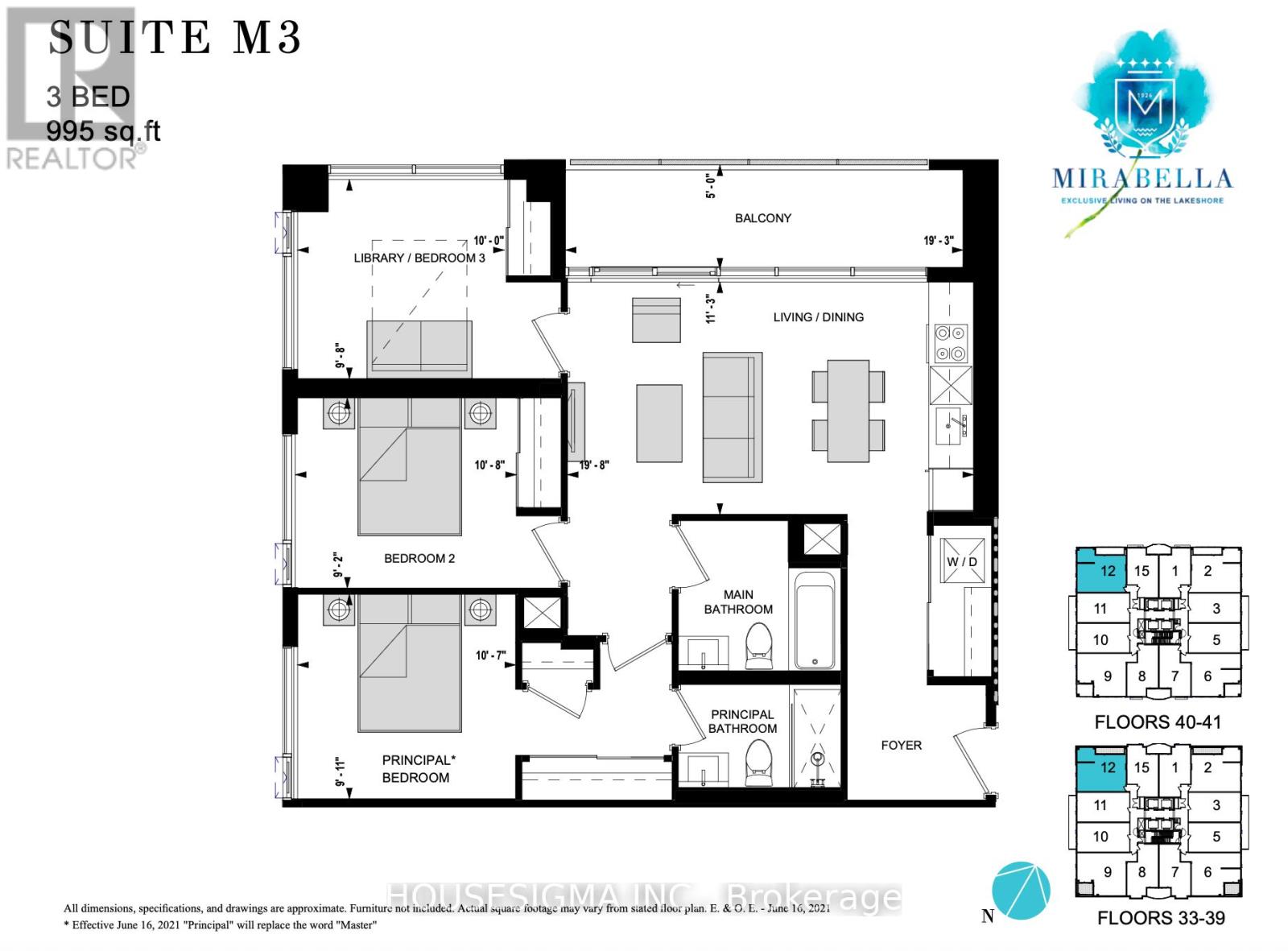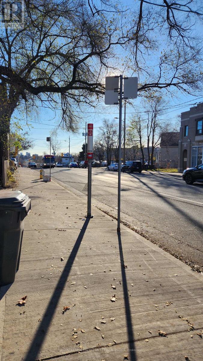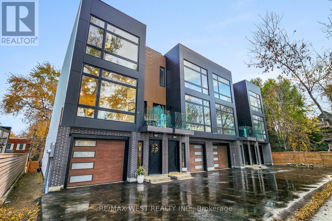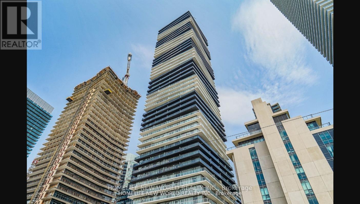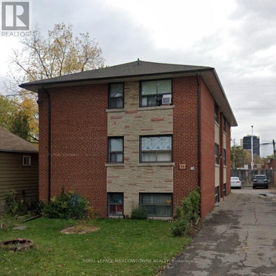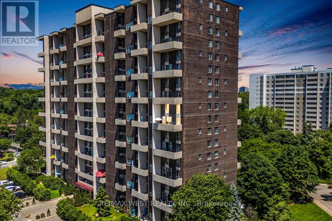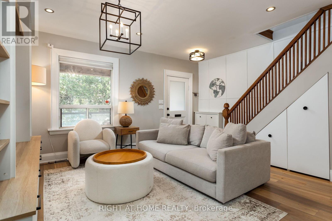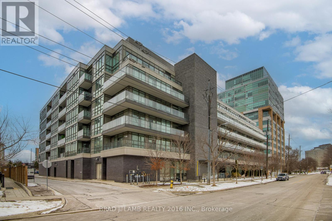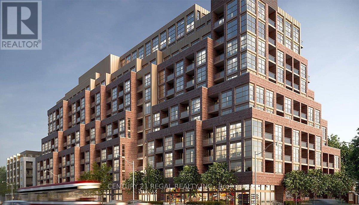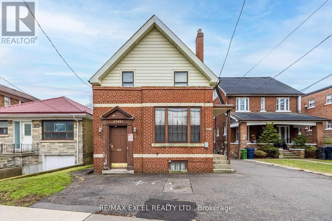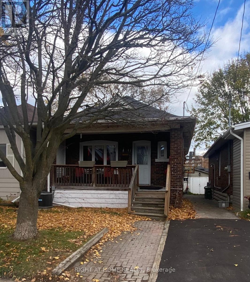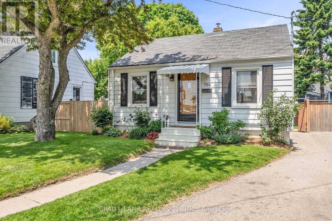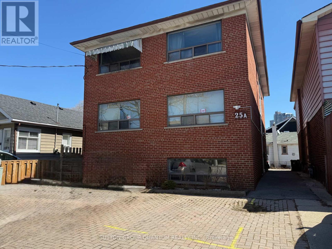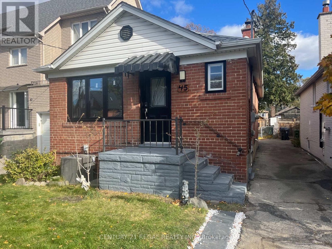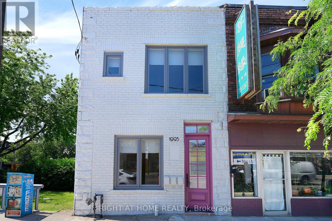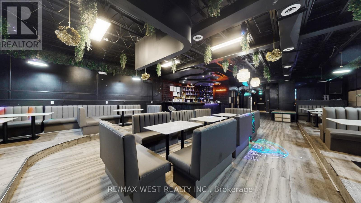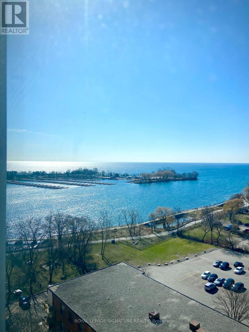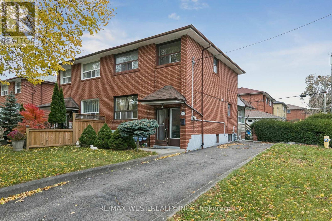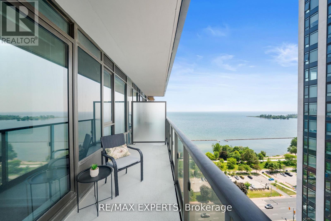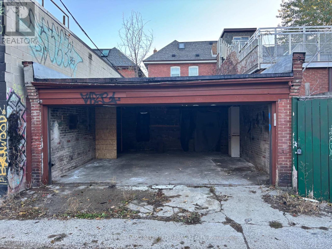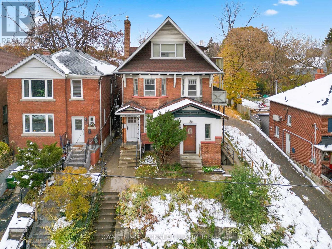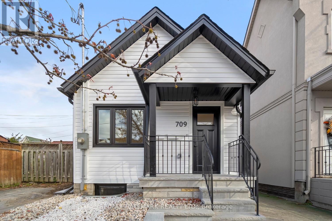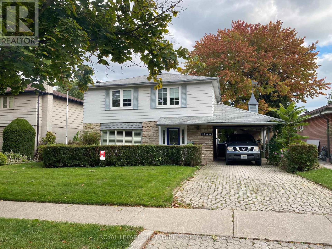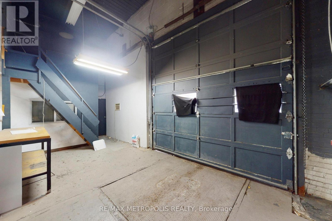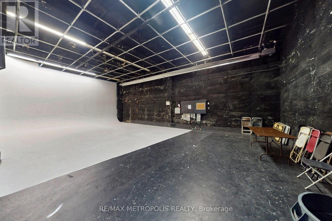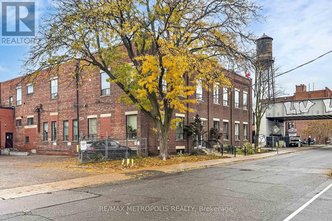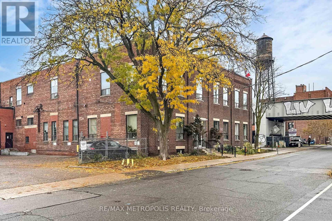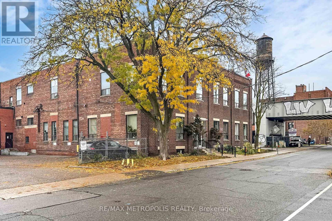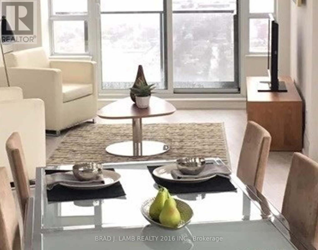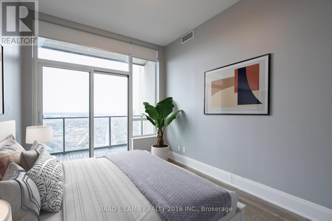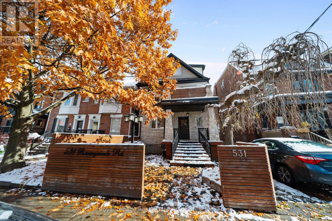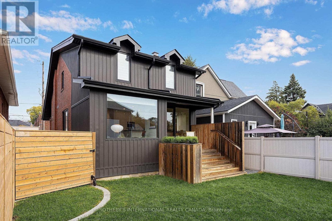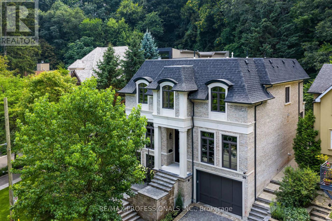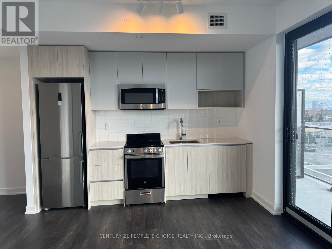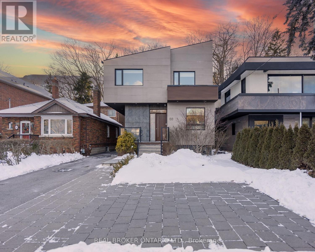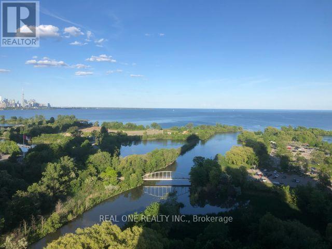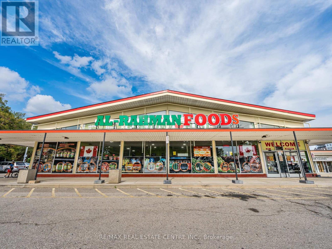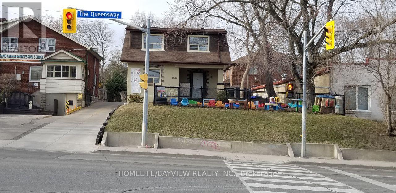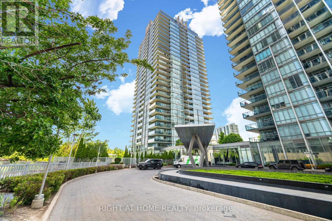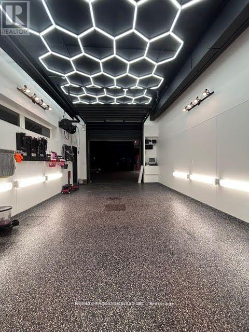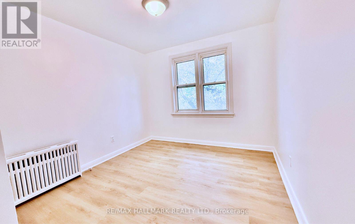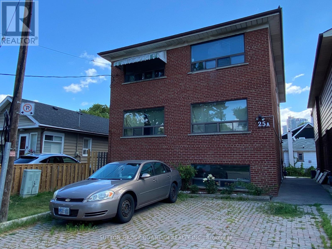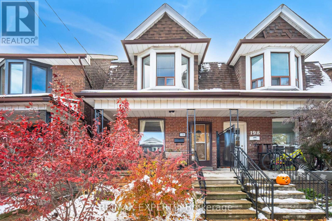Roxanne Swatogor, Sales Representative | roxanne@homeswithrox.com | 416.509.7499
1103 - 1808 St Clair Avenue W
Toronto (Weston-Pellam Park), Ontario
Welcome to this stunning PENTHOUSE SUITE in the heart of the St Clair. A bright and beautiful suite with a huge private terrace! This spacious, Scandinavian-inspired penthouse's suite has 2 bedrooms plus a den, 2 bathrooms and upgraded features like floor-to-ceiling windows with stunning southern views of downtown, The Junction, High Park & Lake Ontario. You'll love the south-facing balcony, but the real showstopper is the massive private 589 sqft northeast-to west facing terrace! Enjoy breathtaking unobstructed views in almost every direction! Whether you're sipping your morning coffee, gardening or winding down with sunset views, this terrace is the ultimate outdoor retreat. Design the space to fit your needs. Just a short stroll to Stockyards Village, grocery stores, schools, trendy cafes and restaurants like Geladona, Wallace Espresso, Tavora Foods, Earlscourt Park, Toronto Public Library & the Junction Farmer's Market. Located in an intimate boutique building, enjoy thoughtfully designed amenities including a fitness centre, pet spa, party room, games room, co-working space, and even a bike repair room. ROGERS WIFI included in maintenance fees. Commuting is a breeze with easy access to transit, Keele Street, Black Creek, the 401 and 400, and a new GO Fast Track station coming soon. Just steps to the vibrant shops, cafes, and culture of St Clair Ave and the Junction, with downtown Toronto close by. This is elevated city living in one of Toronto's most beloved neighborhoods. (id:51530)
305 - 2511 Bloor Street W
Toronto (High Park-Swansea), Ontario
Exceptionally rare opportunity to own this fully renovated 2-bed, 2-bath residence in the prestigious Brule Condos - an architectural gem in the highly coveted Riverside Dr community. Boasting nearly 1,000 sq. ft. of refined elegance and sophistication, this sun-drenched unit features a stunning kitchen complete with custom cabinetry, quartz countertops, and premium S/S appliances, an open-concept dining area perfect for entertaining, and an expansive living room that leads to a private outdoor balcony. Two bright and spacious bedrooms offer unparalleled comfort, including a luxurious primary retreat with a large W/I closet and beautiful 4-pce ensuite. Convenient in-unit laundry, one premium parking spot and one locker are included. Award-winning amenities include a serene garden courtyard, fitness studio, party room, visitor parking, and more. Spectacular location, being within walking distance to Jane Station, amazing shops and restaurants of the Bloor West Village, Humber Rivers scenic trails, and countless other fantastic area amenities. A lifestyle of ease and enjoyment awaits in the exclusive Brule/Riverside pocket - perfectly suited for families, downsizers, and investors alike! (id:51530)
13 Wesley Street
Toronto (Mimico), Ontario
Don't Miss This Wonderful Opportunity To Live In The Heart Of Highly Sought-After Mimico Village!This Charming Main-Level Unit Of A Triplex Offers The Perfect Blend Of Comfort And Convenience.Featuring Two Spacious Bedrooms With Closets, A Bright Open-Concept Living Room, And A Dining Area Seamlessly Combined With An Eat-In Kitchen - Perfect For Everyday Living And Entertaining Alike. Step Out From The Kitchen Onto A Private Deck, Ideal For Relaxing Or Enjoying Your Morning Coffee.Enjoy The Convenience Of In-Suite Laundry, With Additional Coin-Operated Laundry Available On The Lower Level, Plus One Dedicated Parking Space For Your Use. Located Just Minutes From The Mimico GO Station, With Easy Bus Access To Royal York Subway And The Lakeshore Streetcar, Commuting IsA Breeze.Whether You're A Professional, Couple, Or Small Family, 13 Wesley Street Offers A Welcoming Space To Call Home In One Of Toronto's Most Vibrant And Accessible Neighbourhoods. (id:51530)
802 - 1185 The Queensway
Toronto (Islington-City Centre West), Ontario
Welcome to Unit 802 at 1185 The Queens Way-a stylish and beautifully designed 1-bedroom, 1-bathroom condo offering comfort, convenience, and contemporary living in one of Etobicoke's most connected locations.This sun-filled suite features an open-concept layout with floor-to-ceiling windows that bring in abundant natural light. The modern kitchen is equipped with stainless steel appliances, quartz countertops, sleek cabinetry, and a convenient breakfast bar. The living area opens to a private balcony with open views-perfect for relaxing or entertaining.The spacious bedroom includes a large window and ample closet space, while the well-appointed 4-piece bathroom offers clean, modern finishes. Enjoy the convenience of in-suite laundry and a thoughtfully designed floor plan that maximizes every square foot.Situated steps from Cineplex Movies, D Spot Desserts, Mandarin Restaurant, transit, shopping, parks, and quick access to major highways, this unit offers an unbeatable blend of style and convenience. (id:51530)
3712 - 1926 Lake Shore Boulevard W
Toronto (South Parkdale), Ontario
Bright & Spacious 3 Bedroom Corner Unit Boasts 975Sqft With North West Views Of High Park. Perfect For Families & Roommates. 10,000 Sq.Ft. Of Indoor Amenities Exclusive To Each Tower, +18,000 Sq.Ft. Of Shared Outdoor Amenities. Nestled Within The High Park & Lake Ontario/Swansea Area. Minutes To All Highways, Airport, Walking And Bike Trails, Parks & Ttc At Your Doorstep. In The Best Neighbourhoods, Amenities & Services Gta Has To Offer. Indoor Pool (Lake View),Saunas, Fully-Furnished Party Rm With Full Kitchen/Dining Rm, Fitness Centre (Park View) Library, Yoga Studio, Business Centre, Children's Play Area, 2 Guest Suites Per Building, & 24-Hour Concierge. (id:51530)
Upper Unit - 1017 Weston Road
Toronto (Mount Dennis), Ontario
Bright and clean 1 bedroom upper unit for rent in Toronto. Updated kitchen with marble countertops, hardwood floors, 4 piece bathroom, and parking + on-site laundry included. Pet friendly. Quiet upper floor, TTC right at the door, shops, and restaurants, close to Weston Go & Eglinton Crosstown. 30% utilities (Gas & Water) hydro is separate meter. Perfect for a single person or couple. (id:51530)
4 - 2639 R Dundas Street W
Toronto (Junction Area), Ontario
Welcome to 2639 R Dundas St Unit 4, Newly custom built 2600 Sq Ft sophisticated luxury End unit townhouse tucked just behind Dundas on a private lot with only 4 units. Features rooftop deck of 356 Sq Ft with skyline/CN tower views, a private backyard and a glass balcony off the kitchen to enjoy the outdoors. Refined craftsmanship and superior high-end finishes throughout sure to impress, featuring an open floor plan, sleek custom made 15 ft kitchen 9x3 ft quartz island with waterfall feature , Riobel touchless faucet, floor to ceiling windows. Airy bright family room with large window, media wall, fireplace and open shelves. Master bedroom retreat with floor to ceiling windows, custom accent wall, 12x5 walk-in closet with custom built in cabinets, Spa like bath features deep whirlpool tub, glass shower with waterfall, smart touchless toilet/bidet, and heated floors. Bedrooms 2&3 both have custom double built in closets and share a 4-pc bath. Glass railings on all levels, open staircase, 12 feet ceilings on main, 10 feet on second, and 9 feet on third. Skylight over staircase brings natural light to all levels. Welcoming foyer with 6x4 ceramic tiles heated floors, floor to ceiling closet/cabinets and direct access to a 220 sq foot garage. Impressive ground level recreation room with custom accent wall, 12 foot ceilings, 3pc bath, with direct access to private backyard. This room would also suit a home office, gym or nanny suite. These are just some of the exceptional features of this home, full list on feature sheet. Prime Junction Located within a short walk to Bloor subway and GO Train line to Downtown or Airport, and just minutes to Roncesvalles Village, High Park, and Bloor West Village shops, restaurants and great school district. Truly unique opportunity and great value that's almost impossible to find for a newly built home of this size in a prime Toronto west location. (id:51530)
Lph01 - 56 Annie Craig Drive
Toronto (Mimico), Ontario
Rare found 4+1 bedrooms unit on the water! Unbelievable Unobstructed City And Lake Views Of Toronto Skyline. Over 3250 Sqft. Spread Over Half An Entire Floor On The Humber Bay Shores, Spectacular View Of The Cn Tower, 10' Ceilings, Light Filled Interior. All Bedrooms With Walk Out To The Wrapped Around Balcony. Heated Floor In All Bathrooms. Indoor Pool, Hot Tub, Saunas, Gym, Fitness Center, Guest Suites, Party Room, Theater, 24 Hour Concierge, Minutes To Hwy And Steps To Ttc. Close To Parks, Lake, Restaurants. (id:51530)
Unit 3 - 14 Vanevery Street
Toronto (Mimico), Ontario
Beautiful 2 bedroom Apartment, new Quartz Counters, Laminate Floors, Spacious bright sun filled unit, oversized windows, Excellent Etobicoke Location, Desirable Mimico Neighbourhood Close to Mimico G Station, and a Short Walk to Great Shops, Bakeries, Parks, Restaurant's, Grocery Stores, Easy Access to Gardiner, 427, Airport, Popular Sherway Gardens Mall, Unit Comes With 1 Parking Space, Heat and Water Included, Coin Laundry is In the Basement. (id:51530)
501 - 35 Ormskirk Avenue
Toronto (High Park-Swansea), Ontario
Fall head over heels in this one-of-a-kind professionally designed two-storey corner suite the moment you arrive. Rarely offered in High Park-Swansea, this three-bedroom, one-bath, two-storey condo showcases panoramic views of the Humber River and Lake Ontario from every room. Expansive floor-to-ceiling windows fill the open-concept layout with natural light and offer serene treetop views.The open living and dining areas create a backdrop for gatherings. The chef-inspired kitchen boasts white quartz countertops, a blush-pink tile backsplash, stainless steel appliances and three terracotta pendants above the island. A custom eat-in nook framed by water views sets the scene for morning coffee. Upgraded hardwood floors and designer lighting complete the aesthetic. Sliding glass doors open to an oversized private terrace with treetop and water views, creating the perfect oasis. Enjoy barbecues, alfresco dinner gatherings and beautiful sunrises and sunsets. This secluded terrace truly completes the condo experience. Discover three generous bedrooms bathed in natural light and framed by lush treetop scenery. The spa-like bathroom makes a bold statement with lush botanical wallpaper, a deep soaker tub, a sleek black shower head and matching fixtures. Additional conveniences include one exclusive underground parking spot, a private storage locker and all-inclusive maintenance fees covering cable television and high-speed internet. The building amenities include pool, gym, sauna, tennis court, security guard, private dog park, visitor parking, bicycle storage and tennis courts. Ideally located steps from High Park, Lake Shore Waterfront Trails, Grenadier Pond, local cafes, cheese boutique, and easy access to The Queensway, Lake Shore, Bloor Street West, and TTC. This designer suite offers the ultimate blend of modern style, comfort and city convenience. Unpack, move in and start living the elevated lifestyle you've been dreaming of, welcome home! (id:51530)
171 Islington Avenue
Toronto (New Toronto), Ontario
Rarely offered completely renovated designer home! Open Concept Chef's Kitchen w/stainless steel appliances flowing into inviting living room space. Main floor powder room tucked away nicely. Walkout from kitchen to newly renovated professional landscaping with garden oasis, perfect for entertaining. Spa-like baths. Large Renovated Separate entrance lower level suite with kitchen & bathroom. Walking Distance To Trendy Restaurants And Coffee Shops. High Ranking Schools In The Area. Seconds From Qew. Absolutely Nothing To Do Just Move In And Enjoy. Steps From The Lake. 24Hr Ttc Lake Shore Line. (id:51530)
214 - 8 Fieldway Road
Toronto (Islington-City Centre West), Ontario
: Six month lease! Welcome to Westwood Condos! This open concept one bed one den offers functional layout. South East facing with unobstructed view. Floor-to-Ceiling windows bring in tons of natural light. Large balcony. Fully furnished with everything you need. Kitchen is equipped with stainless appliances. The unit is owner occupied and in great condition. The building amenities include gym, party/meeting room and more...One parking included. Just grab your luggage and move in! Book a showing today! (id:51530)
207 - 1787 St Clair Ave W. Avenue
Toronto (Weston-Pellam Park), Ontario
South facing corner unit in brand new Condo at St. Clair West, next to shopping,trasnportation and well rated schools. This modern super bright space offers a large bedroom,king size bed on it. The layout flows into a private office large enough to have a bed or make it a work space, with a door to lock up for added privacy. The living area is well defined, separated from the kitchen-dining space. This unit has 680 square feet of interior space and 40 square feet of balcony. The entire unit is looking at the south area of the neighbourhood, and to the landscaped park; making it feel like a house. No need to take elevators, easy exit to the back of building via stairs. Locker and parking on P1, next to each other add comfort to any lifestyle. Ask for a tour of the building amenites. Flex.closing. Best price in an area that is up and coming! (id:51530)
2705 Lake Shore Boulevard W
Toronto (Mimico), Ontario
Location, Location, Location!! Attention Contractors/Renovators/Builders/Investors!! Private Location On Lake Shore - Backs On To Lake Ontario, Gorgeous Views, Sold In "As Is" Condition-Duplex W/Zoning Code: Ra (D1.5*778) (id:51530)
41 Sixth Street
Toronto (New Toronto), Ontario
A Beautifully Maintained And Recently Updated Detached House Nestled In A Warm, Family-oriented Neighborhood, Spacious Living Area 2 Bedroom On Main Floor Plus An Extra Bright Loft/Bedroom With Skylight. Finished Bsmt With Separate Entrance, Rec, Den & 4th Bdrm. Many Newer Upgrades Include Windows, Doors, Plumbing And Drains. Just A Few Minutes Walk To The Stunning Lake. Enjoy Nearby Shops, Eateries, Parks, Schools, Transit, Rotary Club & Arena + 10 Minutes To Downtown. (id:51530)
794 The Queensway
Toronto (Stonegate-Queensway), Ontario
Future-forward location surrounded by rapid redevelopment - unlock value today and tomorrow. This charming, lovingly maintained home has been held in the same family for generations and is now ready for its next chapter. Nestled in a crescent-style loop for added privacy and easy parking, in the heart of a dynamic growth corridor where everything else is going vertical. A rare freehold opportunity on a street that's quickly transforming. Skip the condo fees and hold your own land in a vibrant, transit-connected community. Move-in ready with a pre-listing inspection showing true pride of ownership. The spacious backyard offers room to relax, expand, or bring your vision to life. Zoned Commercial Residential (CR), this property offers added flexibility for future use, income potential, or redevelopment. Whether you're starting out or investing in what's next, this is a home today and a smart play for tomorrow. (id:51530)
25a Milton Street
Toronto (Mimico), Ontario
Investor Alert! Amazing 6-Unit Property in Prime Mimico. Fantastic opportunity to own a turn-key income property in Toronto's sought-after Mimico neighbourhood. This solid 5-plex with an additional bachelor unit offers 6 apartments, and generating steady income. Ideal for investors or first-time buyers looking to live in one unit and rent out the rest! Some units feature open-concept kitchens. Includes 5 dedicated parking spaces. Located on a quiet street, just steps to Mimico GO Station reach Union Station in under 15 minutes! Close to parks, trails, local restaurants, shops, and Sherway Gardens. Detailed financials available solid returns and low operating costs. Coin-operated washer and dryer in lower level. Tenants pay their own hydro. Easy to manage, easy to rent, and full of future potential. Book your showing today this rare opportunity wont last! (id:51530)
45 Fifteenth Street
Toronto (New Toronto), Ontario
Newly Renovated Main Floor with 2 Bedrooms, a Modern Kitchen, Living Area and Dining Area. The Lower Level has a Separate Entrance with 2 Bedrooms, a Kitchen, Extra Room and a Bathroom. Fabulous Location a Short Distance from Lake Shore, Humber College, Schools, Transit, Waterfront Trails, Parks, Community Centres, Restaurants, Shops and So Much More. (id:51530)
1995 Dundas Street W
Toronto (Roncesvalles), Ontario
Tucked beside a quiet parkette and just steps from the energy of Roncesvalles, 1995 Dundas Street West is more than just a triplex it's a rare opportunity to own a thoughtfully updated property in one of Toronto's most dynamic neighbourhoods. Whether you're expanding your portfolio or planning your next move, this address offers both stability and possibility. Recently renovated and fully tenanted, the property generates $88,218.72 in annual rental income across three self-contained units, each with modern finishes including updated kitchens, sleek flooring, and in-unit laundry. Zoned CR, this home invites future potential with permitted uses that range from residential to commercial, including medical offices, studios, & more. Private parking provides an additional income stream, & the potential to build an extension offers long-term growth. From community green space to city convenience, this is an investment where lifestyle & opportunity intersect. Pictures from previous. (id:51530)
901 Jane Street
Toronto (Rockcliffe-Smythe), Ontario
Step into a space where nightlife, comfort, and luxury come together. This fully renovated Shisha Lounge, Bar & Restaurant has been transformed top-to-bottom with over $200,000 invested in high-end upgrades, creating an unforgettable experience the moment your guests walk in. As you enter, the luxurious furnishings and ambient, cozy lighting set the tone enhanced by moving head lights that elevate the atmosphere on busy nights. The venue opens into a large dance floor and extendable stage, perfect for live performers, DJs, and special events. Nearby, a beautifully designed, fully stocked bar invites guests to sip, socialize, and stay awhile. Behind the scenes, the restaurant boasts a fully equipped kitchen with a professionally installed commercial hood, ready to handle specialty dishes, catering, and high-volume service. Music flows through a quality sound system, creating the perfect backdrop for karaoke nights, private parties, and Shisha sessions. Head downstairs to discover a VIP Lounge Area, a stylish, private retreat with tons of potential for premium experiences, bottle service, private rentals, or expansion. With a favorable long-term lease already in place, this business is ready for a new owner to take the reins and continue building its reputation as a go-to destination for nightlife, events, and elevated dining. A rare opportunity to own a turn-key, luxurious space with endless potential. (id:51530)
1104 - 2285 Lake Shore Boulevard W
Toronto (Mimico), Ontario
Luxurious Furnished Condo. You will love this beautiful, luxurious, special place to call home. Enjoy Breathtaking Lake views in the Resort Style Living "Grand Harbour". This high-end condo includes 24hr Concierge, saltwater pool, gym, sauna, outdoor terrace etc etc.The incredible spa like bathroom includes a Jacuzzi tub. New Hardwood Floors, Renovated Kitchen with Suzi cupboards make this Suite perfect for entertaining. Steps to waterfront, walking/biking trails, TTC & Go. Close to highways, downtown, west-end, or airport. Great Landlord seeking Great Tenant! (id:51530)
562 Alliance Avenue
Toronto (Rockcliffe-Smythe), Ontario
Welcome to this semi-detached corner home in the heart of Rockcliffe-Smythe. Offering 3+1 bedrooms, two private driveways, and a detached garage, this property provides exceptional space and flexibility. The generous layout and additional basement kitchen and bedroom make it ideal for investors, multi-generational living, or anyone seeking a home they can customize to their own taste. Enjoy green space at your doorstep. Situated in a sought-after neighbourhood close to parks, transit, shops, and schools, this home presents a fantastic opportunity to add value in a growing community. (id:51530)
2512 - 1926 Lake Shore Boulevard W
Toronto (South Parkdale), Ontario
Perfect 1+1 Bedroom & 2 Bathroom Condo * Mirabella Condos * Luxury Modern Living * Sunny West Exposure * Lake & High Park Views From Large Private Balcony * Enjoy Massive 770 Sqft + Balcony Terrace * High 9 Ft Ceilings * Floor To Ceiling Windows * Open Concept Modern Kitchen Offers Stainless Steel Appliances + Peninsula + Undermount Sink W/ Extendable Faucet * Primary Bedroom Offers Floor To Ceiling Windows + 3 Pc Ensuite & Closet * Den Can Be Used As An Office, A Baby Room Or Personal Yoga Room * Steps To Lake Ontario + Boardwalk + Sunnyside Beach & Park + High Park * Fantastic Biking Score * Steps To The Prestigious Boulevard Club * Hotel Like Amenities Include: Guest Suites, BBQ Permitted, Dining Room and Business Centre (WiFi), 24h Concierge, Outdoor Child Play Area, Gym, Yoga Studio Features Water Views Of Lake Ontario, Indoor Child Play Area, Library, On-Site Laundry, Sundeck, Indoor Pool, Pet Wash Area, Storage, Outdoor Patio and Coin Laundry * Public Transit At Your Finger Tips * Easy Access To Highways * Close To Shops, Grocery Stores, Fitness Centres, Schools, Hospitals, Medical Centres & Many More ! A Must See ! (id:51530)
527 - 1007 The Queensway
Toronto (Islington-City Centre West), Ontario
Brand New 1-Bedroom Suite at Verge Condos - Modern Living in the Heart of Etobicoke! Welcome to this beautifully designed 1-bedroom, 1-bath suite offering 494 sq. ft. of bright, functional living space, complete with a 44 sq. ft. private balcony perfect for morning coffee or evening relaxation. This modern home features sleek designer finishes, laminate flooring throughout, a contemporary kitchen with premium stainless steel appliances, and floor-to-ceiling windows that fill the space with natural light. Enjoy exceptional everyday comfort in a vibrant, well-connected community. Residents have access to resort-style amenities, including a fully equipped fitness centre, co-working lounges, entertainment spaces, a kids' play studio, pet & bike wash stations. Ideally located at Queensway & Islington, you're just steps from transit, trendy restaurants, boutique shopping, scenic parks, Sherway Gardens, IKEA, Costco, and minutes to the Gardiner & QEW for an easy downtown commute. A perfect home for professionals or couples seeking style, convenience, and modern urban living. Move in and experience the best of Verge Condos! (id:51530)
2257 Dundas Street W
Toronto (High Park-Swansea), Ontario
Discover a rare storage opportunity in the heart of the city, conveniently located off Dundas Street W. This ground-level garage offers exceptional functionality with an 8 ft ceiling height, an expansive 19 ft 3 in width, and 20 ft 9 in depth-ideal for those needing ample space for machinery, equipment, or other oversized items. The laneway access allows smooth entry for larger vehicles and small trucks, making loading and unloading straightforward and efficient. Whether you're a contractor, tradesperson, or a business requiring dependable, accessible storage, this space delivers unmatched convenience in a prime urban location. Additional annual electrical charge of $200 applies. (id:51530)
115 Parkside Drive
Toronto (High Park-Swansea), Ontario
Welcome to a stately 1911 High Park residence set on an exceptional 50 x 175 ft lot. This rare, estate-sized property offers a private backyard oasis, extraordinary depth, and parking for up to 12 vehicles via a wide paved driveway - a near-impossible find in the city. A grand early-century character home nestled in a park-like setting with mature trees and serene views, this is one of High Park's most compelling offerings. Currently configured as multiple apartments, the property presents outstanding flexibility. Options include maintaining the existing layout, redeveloping into a 6-9 unit multiplex (subject to approvals), adding a garden suite or ADU, or restoring it to a magnificent single-family residence. With its generous footprint, stately façade, and classic 1911 architectural details, the upside is exceptional. The basement was updated approximately 40 years ago, featuring higher ceilings, larger windows, and three separate entrances, offering strong potential for additional units or flexible use. The roof was replaced approximately 5 years ago at a cost of $54,000. Ideal for builders, developers, investors, or end-users seeking multi-generational living or significant rental upside in a neighbourhood where demand consistently exceeds supply. Prime Parkside location with direct access to High Park's trails, gardens, sports facilities, and the lakefront. Steps to TTC, minutes to Roncesvalles Village, and close to top-rated schools. Being sold as-is, where-is. (id:51530)
Lower - 709 Willard Avenue
Toronto (Runnymede-Bloor West Village), Ontario
Discover comfort and convenience in this inviting lower-level 1 Bedroom, 1 Bathroom apartment. The living area offers a cosy atmosphere perfect for relaxing or entertaining, while the well-equipped kitchen provides everything you need for everyday cooking. The bedroom features ample room for a full or queen bed, along with closet space for easy organization. Conveniently located in one of the most walkable areas around, this apartment puts everything you need right at your doorstep. Enjoy easy access to public transit, along with a fantastic selection of coffee shops, restaurants, grocery stores, and local shops - all just a short stroll away. Enjoy the privacy of a separate entrance and the benefit of a quiet, well-maintained house. Ideal for those seeking a comfortable place to call home. (id:51530)
(Upper) - 1443 Glen Rutley Circle
Mississauga (Applewood), Ontario
Welcome to this beautifully renovated 2-bedroom, 1-bathroom upper-level lease in the desirable Applewood community of Mississauga. Located on a quiet street, this homes second floor has been thoughtfully converted into a private second-level unit, offering modern comfort in the sky (not a basement apartment). Enjoy a freshly updated interior featuring a brand-new kitchen, in-suite laundry, and updated flooring throughout. Large windows bring in plenty of natural light, creating a fresh and welcoming atmosphere. The unit also comes with window coverings, full use of appliances, and one dedicated driveway parking space. Tenant to pay 50% of all utilities (heat, hydro, water). A private, separate entrance ensures your own space and peace of mind. Applewood is one of Mississauga's sought-after neighbourhoods, with excellent schools, parks, community centres, public transit, shopping, and everyday amenities just minutes away. Quick access to major highways, Rockwood Mall, Square One, and in close proximity to Toronto make this an ideal location for professionals, small families, or anyone looking for a clean and modern space to call home. Move in and enjoy a turn-key lifestyle in a vibrant and family-friendly community. (id:51530)
105 - 258 Wallace Avenue
Toronto (Dovercourt-Wallace Emerson-Junction), Ontario
Well-configured 1,997 sq ft industrial unit offering 16 ft clear height with open, functional floor space throughout. The unit includes a truck-level door, sprinkler system, gas forced air heating, and reliable municipal services, providing a smooth and efficient operating setup. Delivered vacant and professionally maintained, the unit is ready for immediate planning and occupancy. With 3-5 year lease options, this is a solid opportunity for tenants seeking a mid-size industrial space with modern infrastructure and excellent usability. (id:51530)
Studio 3 - 258 Wallace Avenue
Toronto (Dovercourt-Wallace Emerson-Junction), Ontario
Bright and practical 1,170 sq ft industrial space featuring 15 ft clear height and a versatile open layout ideal for streamlined operations. The unit includes a truck-level door, sprinkler system, gas forced air heating, and dependable municipal services, supporting efficient day-to-day use. Professionally maintained and offered vacant, the space is ready for immediate planning and occupancy. Flexible 3-5 year lease options make this a strong fit for tenants needing a smaller industrial unit with clean finishes and solid infrastructure. (id:51530)
Studio 1 - 258 Wallace Avenue
Toronto (Dovercourt-Wallace Emerson-Junction), Ontario
Spacious 5,311 sq ft industrial unit featuring 23 ft clear height, bright open floor areas, and a highly functional layout suited for a wide range of operational needs. The space is equipped with a truck-level door, sprinkler system, gas forced air heating, and reliable municipal services, ensuring smooth and efficient daily operations. Professionally maintained and delivered vacant, the unit allows for immediate planning and occupancy. Flexible 3-5 year lease terms make this a strong option for tenants seeking a clean, tall, well-kept industrial space with excellent usability. (id:51530)
Studio 2 - 258 Wallace Avenue
Toronto (Dovercourt-Wallace Emerson-Junction), Ontario
Efficient 1,684 sq ft industrial unit offering 15 ft clear height and a clean, open layout that supports simple and flexible operations. The unit includes a truck-level door, sprinkler system, gas forced air heating, and dependable municipal services, providing a reliable and functional working environment. Professionally maintained and delivered vacant, the unit offers immediate availability with 3-5 year lease term options. A great choice for tenants seeking a compact, well-kept industrial space with straightforward functionality. (id:51530)
Studio 1-3 - 258 Wallace Avenue
Toronto (Dovercourt-Wallace Emerson-Junction), Ontario
Exceptional 8,164 sq ft industrial space offering 23 ft clear height, wide-open floor areas, and a layout built for efficiency and flexibility. The unit includes a truck-level door, sprinkler system, gas forced air heating, and dependable municipal services, creating a smooth and functional operating environment. Professionally maintained and delivered vacant, the space supports immediate planning and occupancy. With 3-5 year lease options, this is an excellent opportunity for tenants seeking clean, tall, adaptable industrial space with strong functionality and modern infrastructure. (id:51530)
#4403 - 36 Park Lawn Road
Toronto (Mimico), Ontario
Elevate your lifestyle in this exclusive penthouse corner residence, perfectly positioned where Toronto's waterfront energy meets the tranquility of upscale suburban living. Encompassing 1,190 sq. ft. of refined interior space and complemented by three private balconies totalling 255 sq. ft., this home delivers a level of luxury and privacy seldom available in the area. From the moment you enter, you're surrounded by premium finishes and architectural elegance: 10-ft ceilings, expansive floor-to-ceiling glass, and a panoramic corner layout that floods the space with natural light. The chef-inspired kitchen features a sleek island, modern cabinetry, and an effortless flow ideal for both intimate evenings and grand entertaining. As a true penthouse, this suite stands alone-no neighbours above, no compromised views. Enjoy uninterrupted north-facing vistas of High Park, while your west exposure frames striking views of downtown Mississauga and evening sunsets that feel entirely your own. Outside your door, the convenience of Westlake Village's boutique retail and dining awaits, while the nearby waterfront invites morning runs, leisurely bike rides, and strolls along the vibrant shores of Etobicoke and Humber Bay Park. Transit is effortless with the streetcar mere steps away, and the highway moments from your private retreat. A residence of this calibre-defined by space, serenity, and exclusivity-is a rare find. For the discerning buyer, this is penthouse living at its finest. (id:51530)
#4303 - 36 Park Lawn Road
Toronto (Mimico), Ontario
Perfectly positioned in one of the city's most convenient and connected neighbourhoods, this corner suite blends effortless urban living with serene, panoramic views. As you enter, the principal rooms unfold into a bright, open-concept layout framed by floor-to-ceiling windows. Sunlight pours in throughout the day, creating a warm, inviting atmosphere that seamlessly transitions from relaxed evenings to memorable gatherings. Designed to accommodate full-size furnishings, the expansive living and dining areas offer true versatility - finally, a condo that fits your life without compromise. Step outside onto three private balconies, where unobstructed north and west exposures deliver sweeping vistas that feel both dramatic and calming. Morning coffee, sunset cocktails, or quiet moments in between - these outdoor retreats elevate everyday living. With shops, restaurants, cafés, transit (streetcar and bus), grocery stores, banks, LCBO, and immediate access to the Gardiner all just outside your door, convenience is unmatched. And when you want nature at your doorstep, Humber Bay Park and the lakefront walking trails are only minutes away.Residents enjoy impressive building amenities, rounding out a lifestyle of comfort, ease, and sophistication. A must-see property for those seeking spacious luxury living high above the city. (id:51530)
531 Runnymede Road
Toronto (Junction Area), Ontario
An exceptional opportunity for investors! This fully turnkey, legal 4-plex is a true trophy asset, offering four beautifully updated units in Toronto's Runnymede Village. The property features two spacious 2-bedroom suites, a bright two-storey 1-bedroom loft, and a 1-bedroom basement apartment each complete with its own kitchen and 3-piece bath.Fully renovated in 2015, with updates to the roof, electrical, windows, appliances, and finishes, the property has been meticulously maintained and thoughtfully upgraded. Each unit enjoys a dedicated outdoor storage locker, along with shared access to a convenient coin-operated laundry area. Parking is abundant, with laneway access for three vehicles plus two additional surface spaces. The laneway also offers potential for a future structure of up to approximately 1,700 sq. ft. Steps to transit, shops, restaurants, and High Park, this is a prime turnkey investment in one of Toronto's most desirable west-end neighbourhoods. (id:51530)
55 Mimico Avenue
Toronto (Mimico), Ontario
An architect's own residence. Recently rebuilt from ground up with over $700K in renovations and 2,200+ sq. ft. of refined living space featuring all-new electrical, plumbing, mechanical, and structural systems. Designed for multi-generational living, sophisticated live-work use, every element executed with artistry & precision. Custom Bauhaus windows & doors flood the interiors with natural light, revealing soaring ceilings, warm wood & sculptural layers of concrete & tile. The open main level unfolds to a private deck and lush lawns, with a chef's kitchen anchored by an 8-foot Laminam island & Miele appliances designed for entertaining, conversation & cooking. A private main-floor salon, complete with decorative fireplace & powder room, offer an intimate space for reading, quiet reflection, or evening gathering w friends. A sculptural white oak staircase, bathed in natural light from a vertical window, leads to the upper level where calm and proportion define the private quarters. Three bedrooms with custom rift-cut white oak cabinetry are anchored by a spa-inspired bath with rain shower, antique clawfoot tub, double vanity & private water closet - a true sanctuary of quiet luxury. The lower level expands the home's flexibility featuring a self-contained studio suite w kitchen & bath - ideal for extended family/guests/or creative workspace. A 600 sq.ft. Modern Coach House showcases 15ft ceilings,a loft & accordion glass doors that dissolve the boundary between indoors & out. Radiant-heated concrete floors (roughed in) bring warmth and comfort, while a wet room & partial kitchenette allow for the perfect atelier, retreat, or studio. With commercial zoning (buyer to verify intended use), the property offers exceptional flexibility & future opportunity. Set on a tree-lined street in Mimico's coveted lakeside enclave, minutes to Waterfront, Parks, Schools, Montessori Daycare, Mildenhall Montessori School, Birds & Beans Café, San Remo Bakery, Groceries, Bus, GO Station (id:51530)
30 Dacre Crescent
Toronto (High Park-Swansea), Ontario
Nestled on a quiet cul-de-sac in a rare, beautiful ravine setting, this 5,000+ sq ft French-inspired estate architecturally refined by Hausworks, built by Atelier Custom Homes and designed and styled by Rizo Lola Designs offers three levels of refined luxury built with the finest curated materials. The main floor features a formal dining room, elegant office, and a stunning open-concept kitchen and family room with high-end appliances, honed quartzite & marble countertops, custom fine cabinetry, a large center island and a breakfast nook with ravine views. The family room, anchored by a limestone fireplace, flows into a sunroom overlooking the ravine. Upstairs boasts four spacious bedrooms, including a serene primary retreat with a grand walk-in closet and spa-like ensuite with oversized glass shower and heated floors. The lower level offers a wine room, wet bar, rec room with fireplace and custom built-ins, radiant heating, a fifth bedroom/office, full bath with steam shower, and gym. The exterior blends aged brick with limestone, professionally landscaped grounds, cobblestone driveway with snowmelt system, Generac generator, custom stone patio/walkway, and in-ground irrigation. Situated on an impressive ravine lot in one of the city's most prestigious enclaves, close to top schools, parks, and major routes, this residence delivers unmatched privacy, elegance, and lifestyle for the most discerning buyer. (id:51530)
617 - 801 The Queensway
Toronto (Stonegate-Queensway), Ontario
Brand new never lived in 1 bedroom + Den Condo in Prime Toronto Location! Spacious with modern kitchen, brand new appliances with natural light! Den can be used as an office space! Roomy balcony! Laundry is ensuite! Prime Queensway neighbourhood! Highways are easily accessible! Minutes to Costco, Sherway Gardens and everyday prerequisites! Minutes to Lakeshore waterfront, Downtown Toronto and TTC! Close to local restaurants, specialty shops and entertainment! A wide range of building amenities including a wellness centre with Yoga stretch room, a co-working space and café hub, a Games lounge with a workshop, a pet spa and play area! Rooftop amenities with dining and BBQs, children's play area, bicycle lockers, and a 24 hr concierge! Close to beautiful parks and fun playgrounds! Toronto Police College and Humber College Lakeshore Campus are just a short commute away. Best Fit with Infinite Possibilities! (id:51530)
88 South Kingsway Way
Toronto (High Park-Swansea), Ontario
Step into a sanctuary of modern luxury and impeccable design! This exquisite 4000+ sq ft contemporary masterpiece, crafted by David Peterson Architect Inc., offers a unique blend of functionality and elegance. Featuring 3+1 bedrooms, 4 baths, and a lush garden atrium, this home is a serene retreat in a private woodland setting with breathtaking seasonal views. Located just minutes from downtown, the airport, and Bloor West Village, this rare offering boasts top-of-the-line finishes, including natural maple and Statuario accents throughout. Enjoy the convenience of Samsung and Bosch appliances, a custom sauna, a swim spa, an EV charger, and a separate suite perfect for in-laws or nannies. This freshly painted home truly offers a luxurious retreat for all members of the family! (id:51530)
3607 - 2230 Lake Shore Boulevard W
Toronto (Mimico), Ontario
Hardwood Floor, Granite Countertop, Stainless Steel Appliances & A 200Sqft Private Terrace That Is Perfect For Entertaining. Steps To Lake & Waterfront Parks/Trails. Easy Access to Downtown, Ttc, Highways. Close To Grocery, Shops, Bank & Restaurants. (id:51530)
600 The Queensway Toronto W7 Way
Toronto (Stonegate-Queensway), Ontario
Investors, Opportunity In Prime Location - Rent is Future Right On The Queensway! For an individual who is an investor, substantial income may be derived from Tenants. Development opportunity with great exposure, foot traffic and high visibility. Ideal for Builders, Retail store, Financial Office, dentist office, Architect, Insurance, Etc. Standalone Building With Plenty 6 Parking space. The property has been leased to Montessori school for over 20 years . The lease will be extended for an additional three years in the near future. Please refrain from entering the school premises directly, as we do not wish to cause any disturbance to the tenant or the children at the school. The property is for Sale not the business. (id:51530)
3005 - 88 Park Lawn Road
Toronto (Mimico), Ontario
Remarkable Luxury Living in this incredibly spacious condo offering almost 1,900 sqft of interior living space plus 300sqft of wrap-around terrace and second balcony. A truly expansive lifestyle experience featuring 3 large bedrooms + enclosed den and 3 bathrooms. Enjoy floor-to-ceiling windows, 10-foot ceilings, and custom Hunter Douglas remote-controlled window coverings that frame panoramic city and lake views. The large open-concept layout is complemented by custom cabinetry, a walk-in laundry room, and a separate walk-in pantry/storage room-all designed for convenience and modern living. The residence includes two luxurious 5-piece bathrooms adorned with marble finishes and a 2-piece powder room. The unit has been freshly painted. Enjoy the convenience of 2 (side-by-side) parking with a fully installed EV charger, plus one locker for even more storage. Residents enjoy access to over 30,000 sqft of resort-style amenities, including indoor and outdoor pools, hot tubs, a state-of-the-art fitness centre, basketball/pickleball court, party rooms, billiards, a lounge, 24-hour concierge, free visitor parking, and much more. A rare opportunity to own one of the largest and most desirable suites in the building-offering unparalleled space, style, and amenities in an unbeatable location. (id:51530)
66 N Queen Street
Toronto (Islington-City Centre West), Ontario
This is a strong turnkey business with steady monthly volume, low overhead relative to the area, and significant room for scaling. Ideal for an owner-operator or investor looking for stable service business with long-term lease security. Location & Visibility: The shop is positioned in a high-traffic commercial corridor on North Queen St, known for strong automotive-related activity. Excellent visibility, easy access, and ample parking make this a strategic location for a detailing business. Current Operations: The business consistently delivers 40-60 cars per month across detailing packages, polishing services, and ceramic coating. This volume demonstrates stable customer flow and repeat clientele, indicating strong operational performance. Offering a full range of services - including: Exterior & interior detailing, Paint correction, Polishing and Ceramic coating. This diversified service menu attracts both everyday drivers and premium clients, increasing revenue potential and upsell opportunities. Revenue Potential With an average ticket value typically ranging from $150-$700+ depending on service level (especially with ceramic coating), the business is well-positioned for strong monthly income. Increasing ceramic coating volume can further boost margins. Lease & Overhead Stability: The rent is $3,500/month all-inclusive, locked in until 2028, with an additional 5-year extension option. This offers long-term stability and predictable operating costs - a major asset for any buyer or investor. Growth Opportunities: Expand into fleet services with local dealerships and rental agencies, Increase marketing through Google Maps & Instagram, Introduce tinting, PPF, or mobile detailing and Hire an additional technician to raise monthly volume above 80 cars. Competitive Advantage: The shop benefits from a combination of fair pricing, professional results, and a long-term favorable lease. The location's automotive-heavy traffic provides constant customer exposure. (id:51530)
Upper - 314 Browns Line
Toronto (Alderwood), Ontario
Ready to Move In! Beautifully renovated and filled with natural light, this spacious 2-bedroom apartment above a store offers the perfect blend of comfort and convenience. Enjoy a bright open-concept living and dining area, perfect for relaxing or entertaining. Includes one parking space. Tenant pays only for hydro and internet. Prime location: Steps to the 24-hour Lakeshore streetcar, GO Station, Farm Boy, and local shops.Minutes to Sherway Gardens Shopping Centre and scenic lakefront trails. Easy access to Highways 427, QEW, 401, Gardiner, and Lake Shore Blvd. Only 5 minutes to Mississauga & Sherway Gardens, 15 minutes to Pearson International Airport, and 20 minutes to downtown Toronto, Mississauga, Oakville, and Yonge/Sheppard. This move-in-ready apartment is ideal for professionals or small families seeking comfort, convenience, and an unbeatable location. (id:51530)
5 - 25a Milton Street
Toronto (Mimico), Ontario
Bachelor Apartment In The Heart Of Etobicoke. Close To Everything You Can Possibly Need - Ttc, Go Transit, Highways, Shopping, Parks, And Much More. Located In Tranquil Building. Coin Laundry On-Site For Convenience. All utilities Included (heat, hydro, water). Rental Application, References, First/Last Months Rent, And Credit Check Required With Lease Agreement. Landlord Prefers No Smoking Or Pets In The Unit. (id:51530)
196 Symington Avenue
Toronto (Dovercourt-Wallace Emerson-Junction), Ontario
Welcome to 196 Symington Avenue, a beautifully maintained semi-detached home nestled in the heart of The Junction - one of Toronto's most vibrant and sought after neighbourhoods. This charming property features three bedrooms, two washrooms, and a finished basement equipped with a separate entrance, along with a detached double-car garage .Whether you're a growing family, a first-time home buyer, or investor, this is a rare opportunity you won't want to miss! (id:51530)


