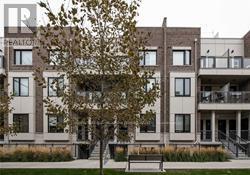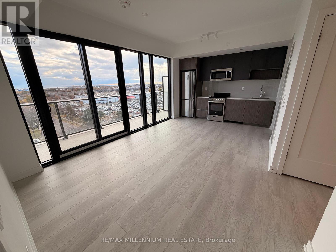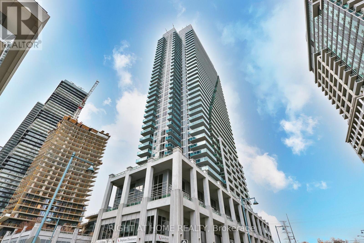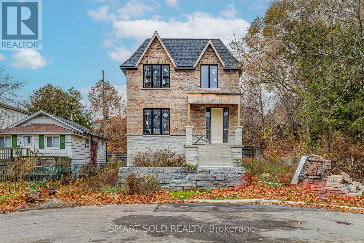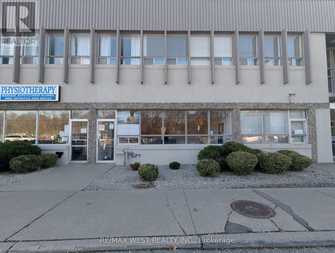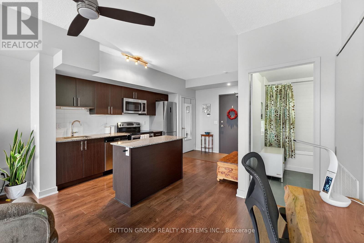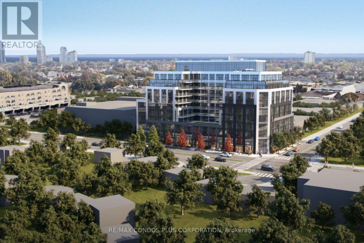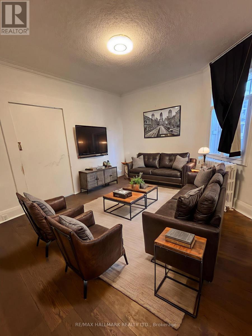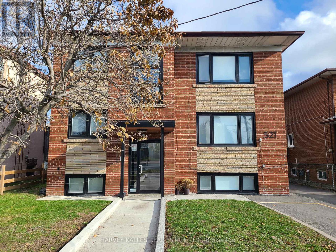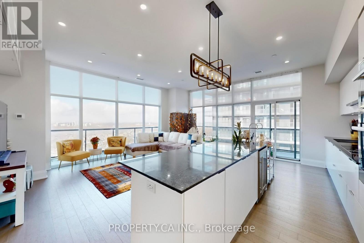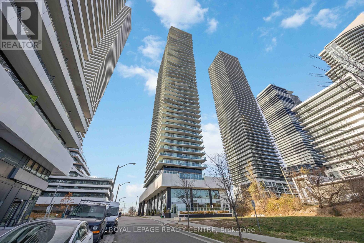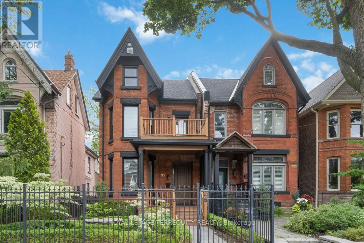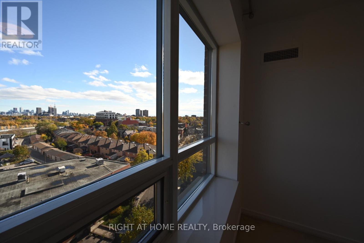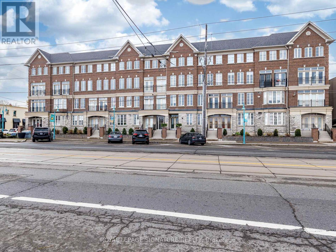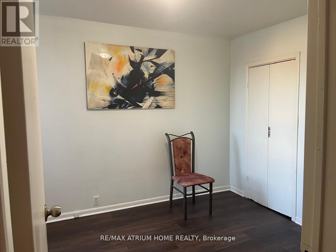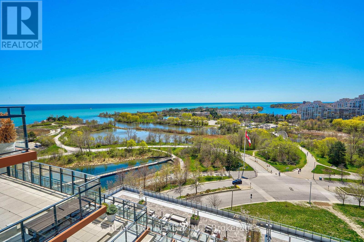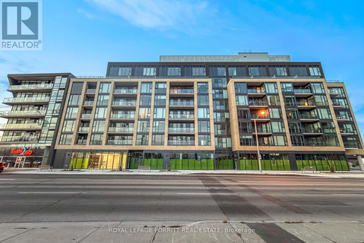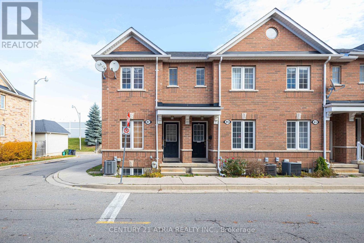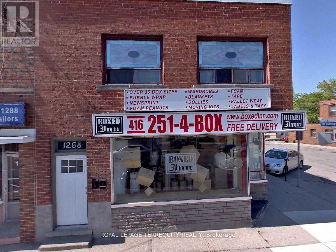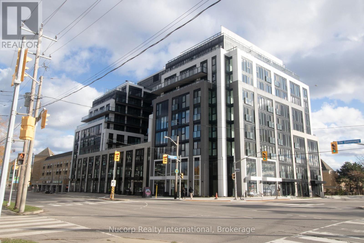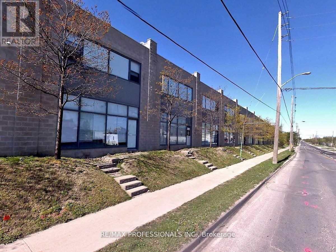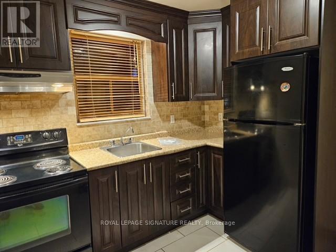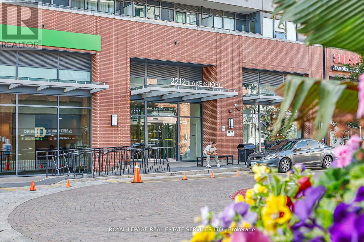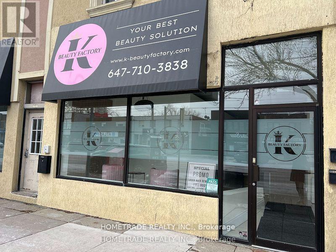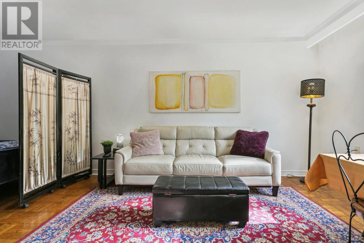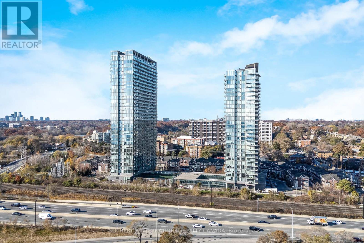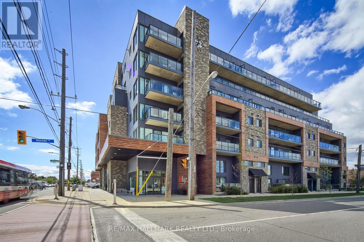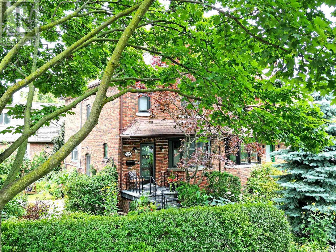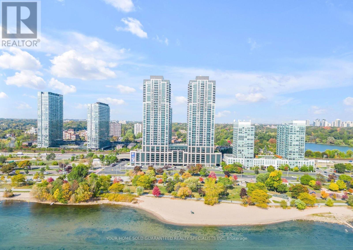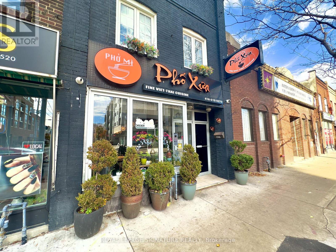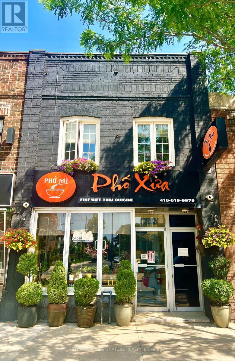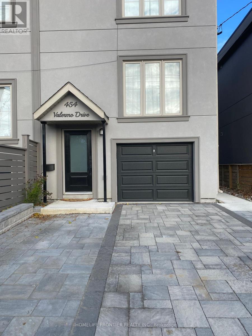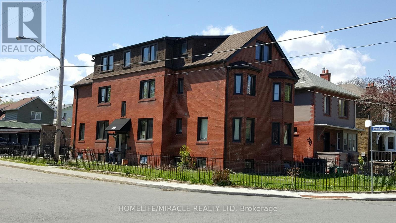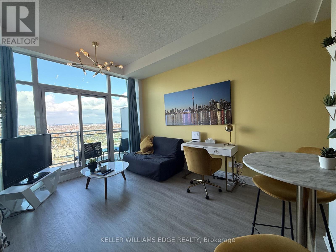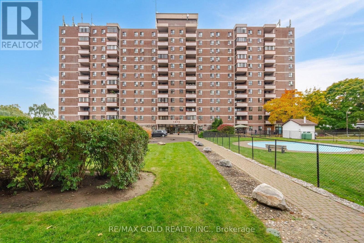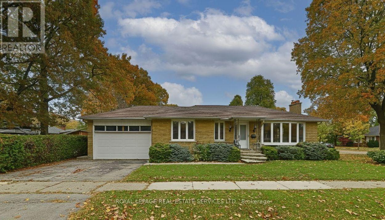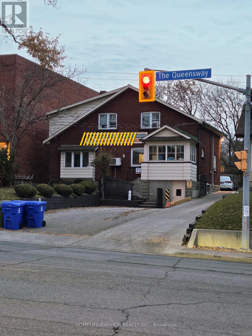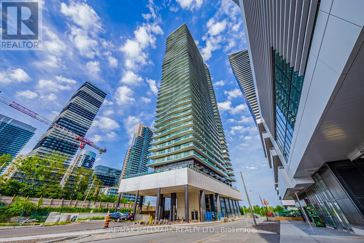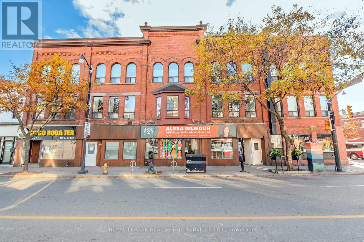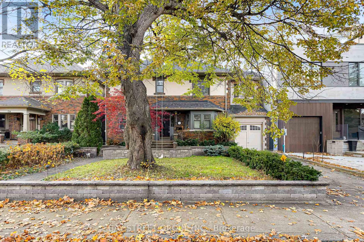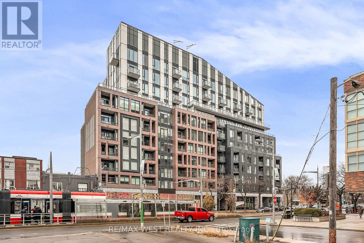Roxanne Swatogor, Sales Representative | roxanne@homeswithrox.com | 416.509.7499
311 - 6 Drummond Street
Toronto (Mimico), Ontario
LIVE in the Heart of MIMICO in your very own chic urban ROYAL TOWN!! Located in Etobicoke's Mimico neighbourhood, Royal Towns are moments away from breathtaking paths along the waterfront, short walk to GO station, minutes to TTC, Gardiner/427, schools (St.Leo & John English) (Humber College) shops, restaurants, parks . (NO FRILLS) (Sam Remo) (Humber Bay Park). A small complex with only 104 units built in 2017 by Icon your Windsor Model offers convenience as a ground floor town with a walkout to your own private terrace allowing plenty of natural light and adding to your living space. Interior finishes and touches in this open concept condo include a sophisticated colour palette, laminate floors, quartz counters, tiled backsplash, stainless steel appliances, en-suite laundry and enjoy an extra 90 sq ft of living space on the private terrace for BBQs and entertaining! Add to that a locker for additional storage and the comfort and security of an underground parking spot and LIFE could be a DREAM in your very own ROYAL TOWN condo!! (id:51530)
814 - 801 The Queens Way
Toronto (Stonegate-Queensway), Ontario
Brand-new, Never-Lived-In 1 Bedroom + Den Condo in a Prime Toronto Location!This spacious suite features a modern kitchen with brand-new appliances and abundant natural light. The versatile den is ideal for a home office, and the roomy private balcony offers additional outdoor living space. Enjoy the convenience of ensuite laundry and an unbeatable location in the sought-after Queensway neighbourhood.Highway access is quick and easy, and you'll be just minutes from Costco, Sherway Gardens, everyday essentials, the Lakeshore waterfront, Downtown Toronto, and TTC transit options. The area is surrounded by local restaurants, specialty shops, entertainment, and beautiful parks with vibrant playgrounds. Humber College Lakeshore Campus and the Toronto Police College are also a short commute away.Residents enjoy an impressive selection of building amenities, including a wellness centre with yoga and stretch rooms, a co-working space and café hub, a games lounge with workshop area, pet spa and play zone, rooftop dining and BBQ areas, children's play spaces, bicycle lockers, and 24-hour concierge service. (id:51530)
704 - 16 Brookers Lane
Toronto (Mimico), Ontario
Welcome to 16 Brookers Lane, Suite 704.This bright one-bedroom suite offers a serene northern exposure and comes complete with parking. Enjoy a modern kitchen with stainless steel appliances, painted interiors, and a functional open-concept layout. The building features world-class amenities, and you're just steps to the lake, TTC at your doorstep, and minutes to all major highways. Perfect for convenient, waterfront living. (id:51530)
4 Forty Third Street
Toronto (Long Branch), Ontario
Power of Sale! Motivated seller! Introducing 4 Forty Third Street - a fully new-build, custom home in the final stages of completion. Situated on one of the largest lots in the Long Branch neighbourhood (61' x 129'), this property offers a rare chance to finish a brand new home on an oversized parcel. Steps away from Long Branch GO, this property enjoys unparalleled transit connectivity and is in close proximity to dozens of retail amenities, shops, restaurants and parks. Property features a contemporary layout featuring 3 bedrooms with large windows upstairs as well as 2 bathrooms. Main floor is anchored by a nearly completed custom kitchen, awaiting finishing touches. Basement offers generous open space with high ceilings. Private driveway can be built in front or on the side of the house. (id:51530)
2 - 3267 Bloor Street W
Toronto (Stonegate-Queensway), Ontario
Prime retail opportunity available at the Montgomery Building! Situated just steps from The Kingsway and Islington Subway, this main floor unit offers convenient private access directly from Bloor Street. The gross lease covers utilities; tenant is responsible for Internet and phone services. The space features attractive laminate flooring, pot lighting throughout, impressive 12-foot ceilings, a spacious open work area, three private rooms/offices (two with running water), a dedicated washroom, and a storage room. Includes one reserved parking space at the rear of the unit. Approx. 1,104 square feet. (id:51530)
616 - 11 Superior Avenue
Toronto (Mimico), Ontario
Stunning 1-bedroom suite in a highly desirable, luxurious boutique building in Mimico's most sought-after waterfront pocket. Steps to Lake Ontario, marina, parks, and miles of waterfront trails. Bright, spacious layout with soaring ceilings, large windows, and an open-concept kitchen with center island, granite counters, S/S appliances, and ample storage. Private balcony with over 600 sq. ft. total living space (incl. balcony). Includes 1 parking, 1 locker, and 1 dedicated bike storage. Premium amenities include a lake-view rooftop patio with BBQs, gym, lounge, and games room. TTC & streetcar at your doorstep; short walk to Mimico GO, Blue Line Transit, cafés, shops, and restaurants. Steps to President's Choice grocery store. Minutes to the Gardiner, QEW, downtown, and Pearson Airport. (id:51530)
801 The Queensway 806
Toronto (Stonegate-Queensway), Ontario
Welcome To The Queensway Curio Condos - A boutique-style residence perfectly situated in the vibrant Queensway neighborhood of Etobicoke! This thoughtfully designed 3-bedroom 949 Sqf suite with parking and Locker offers a bright, open-concept layout, modern kitchen featuring stainless steel appliances, quartz countertops, and plenty of storage. This corner unit extends to a private 300 sqf balcony, ideal for enjoying your morning coffee or unwinding after a long day. Steps from trendy cafes, restaurants, and shops, and just minutes from Sherway Gardens, Costco, and all your daily conveniences. Commuting is a breeze with quick access to the Gardiner Expressway, Hwy 427, Mimico GO Station, and TTC, getting downtown has never been easier. Amenities include fully equipped fitness centre, rooftop terrace with BBQs, stylish party room, and 24-hour concierge service. The building is located across from Queensway Park, which features a baseball field, tennis courts, a winter skating rink, and a children's playground. A Perfect home for a discerning family. (id:51530)
A - 1616a Bloor Street W
Toronto (High Park North), Ontario
Excellent value! AAA Location! Independent unit with its own separate entrance; 2 big-size bedrooms, a washroom, and a kitchen. Plenty of living space and storage space with multiple closets. Clean and private living space. Water and heating included; pay electricity separately. Convenient location close to shops, grocery, restaurants and transit. Walking distance to Dundas W subway station, GO Train, UP Express, Connecting Downtown and Pearson. (id:51530)
3 - 521 Browns Line
Toronto (Alderwood), Ontario
Bright and Beautiful one bedroom unit with a functional layout. It was recently renovated. Modern Light Fixtures and Windows Coverings. Laminate floors throughout. Location is Minutes From the Hw 427, Gardiner Express, GO Station, TTC, Sherway Gardens Mall, Lake Front & More! Vacant and Ready To Move In At Anytime. One Parking Space Available for an additional $150/month (id:51530)
Uph05 - 56 Annie Craig Drive
Toronto (Mimico), Ontario
Upper Penthouse at Lago with breathtaking lake + skyline views! Bright 3-bed/3 bath suite with a wide layout, floor-to-ceiling windows, and a huge 400 sq ft balcony. Modern kitchen, spacious living area, split-bedroom design, primary ensuite + walk-in closet. Premium finishes+ high ceilings. Lago offers resort-style amenities: indoor pool, hot tub, sauna, full gym, theatre room, BBQ terrace, dog-wash station, party room, guest suites, visitor parking, and 24-hour concierge. All in the heart of Humber Bay Shores-where convenience meets true waterfront living. (id:51530)
2109 - 33 Shore Breeze Drive W
Toronto (Mimico), Ontario
Welcome to the Jade Waterfront Condos. Discover a Truly Exceptional Residence Within a Highly Sought-After Building featuring 5 star amenities, party/event room, gym, guest suites, theater, outdoor pool and bbq area, security, the list goes on....This Beautiful Two Bedroom condo is Defined by Its Spectacular, Sweeping Southeast Views of Lake Ontario and the Iconic Toronto Skyline, Including the CN Tower. The Expansive 367 Sq Ft Wrap Around Balcony is a Private Oasis, Offering the Perfect Space for Outdoor Entertaining or Enjoying Your Morning Coffee With an Unparalleled Backdrop. This Incredible Outdoor Space Also Features a Convenient Exterior Storage Unit. Inside, the Unit is Bathed in Natural Light, Featuring Elegant 9-Foot Ceilings and Sophisticated Engineered Hardwood Floors Throughout. The Modern Kitchen is Appointed with Sleek Stainless Steel Appliances. Thoughtful Design Allows for Seamless Indoor-Outdoor Living with Four Separate Walk-Outs Directly onto the Balcony. Practicality Meets Luxury with In-Suite Stacked Washer/Dryer, An Exclusive Extra Large Parking Spot and a Dedicated Storage Locker. Experience Premium Condominium Living Where the View is an Ever-Changing Masterpiece. (id:51530)
Bsmt - 95 Macdonell Avenue
Toronto (Roncesvalles), Ontario
Beautiful 1 bedroom, 1 bathroom basement apartment in a gorgeous and quiet neighborhood ideal for a single professional. Separate entrance, close to amenities, schools, parks, transit. Utilities and high speed internet included! (id:51530)
910 - 61 Heintzman Street
Toronto (Junction Area), Ontario
Bright 1-bedroom condo for lease at 61 Heintzman Street in the heart of The Junction, featuring a functional open-concept layout, great natural light, in-suite laundry, and parking. This unit shines for its location: walk to Dundas West's cafés, restaurants, shops, groceries, and everyday amenities, making car-light living easy. Commuters will love the quick access to TTC bus routes that link directly to the Bloor subway line, nearby Dundas West and High Park stations, and the UP Express for fast trips downtown or to Pearson. In a well-managed, community-minded building known for its strong walkability and transit connectivity, this suite is an ideal choice for tenants seeking convenience, lifestyle, and value in Toronto's west end. (id:51530)
170 The Queensway Way
Toronto (Stonegate-Queensway), Ontario
Well Established Sushi Japanese Restaurant with loyal customer base Located on Busy Street Buildings nearby; surrounded by residential area; and close to Mimico GO Station. About 30with parking spots around the shop. Highly rated on Delivery apps & Go ogle. Over 60 Condo Seatings possible. Full Line Of Restaurant Equipment. Generous basement storage; walk-infreezer; Renovated washrooms; plus other property improvements. Rent approx. $3,400 + HST,TMI, utility fees; about 4 years left on the current lease; Great Potential To Grow! Showing Available Before 10AM or After 9 PM (Tues-Sat) 10AM-1PM On Sundays. Unauthorized Visits Are Absolutely Not Allowed. Poke Bowl served; operated by Korean owner. (id:51530)
4 & 5 - 66 Jutland Road
Toronto (Islington-City Centre West), Ontario
Over 9,000 sf of High-End Luxury Medical or Executive Office & Industrial Space with a sleek contemporary design & hand tumbled clay brick exterior. It's sure to impress your clients. Positioned minutes away from the 401 & a hop away from Bloor West Village. It's suitable for any entrepreneur. This shell provides limitless options for any Business Owner to create their ideal workspace environment. Features include, Artisan Windows, statement Spiral Staircase, Elevator, Underground elevator access, large Skylight, 4 Bathrooms rough ins, 20 total parking spaces. Unit available to view! (id:51530)
202 - 3531 Lake Shore Boulevard
Toronto (Long Branch), Ontario
Welcome home to Suite 202 at Waterford Terrace. Bright and inviting, freshly painted, and located on the second-floor in a quiet, boutique building in the heart of Long Branch. This well-laid-out 2-bedroom, 1-bathroom suite offers 900 sq ft of comfortable living space with 9 ft ceilings and plenty of natural light throughout. The double french doors open to your juliette balcony, overlooking Lake Shore Blvd. The kitchen features full-sized stainless steel appliances, a tile backsplash, and a breakfast bar that opens nicely into the main living area. The primary bedroom includes new blinds and professionally cleaned carpet, and the second bedroom is a great flexible space for a home office, guest room, or nursery. The 4-pc bathroom is in excellent condition and includes ample storage. You'll also appreciate the convenience of in-suite laundry, a surface parking spot, and a separate locker. And the location? This location truly has it all: a short walk to the Long Branch GO Station and 24-hour TTC, plus easy access to local shops, cafés, restaurants, and everyday amenities along Lake Shore Blvd. Nature lovers will enjoy being minutes from Marie Curtis Park, Colonel Sam Smith Park, and the waterfront trail system. Commuting is simple with the Gardiner, Highway 427, and Pearson Airport all close by. (id:51530)
Second Floor - 19 Laughton Avenue
Toronto (Weston-Pellam Park), Ontario
Large Semi in High-Demand Davenport/Symington Area. Family Friendly Neighborhood. Top-Rated Schools. Parking In Front Of the House: A Kitchen and two Bed rooms . 10 Minutes Walk To Subway. 1 Minute to TTC. All Amenities, Walmart, Food Basics, and FreshCo are Within Walking Distance. Well-kept property. 2 Bedroom apartment available on the 2nd floor ; students and professionals welcome. (id:51530)
1102 - 20 Shore Breeze Drive
Toronto (Mimico), Ontario
Lake view! Bright and Sunny 2 Bedroom 1 Bath Unit with 1 Parking & 1 Locker Included.At Eau Du Soleil By Empire Communities With Large Full-Length Balcony Facing southwest With Gorgeous Lake View. 10 Ft Smooth Ceilings. Quartz countertop in Kitchen and bathroom. Upgraded 12X24" tiles and frameless glass shower in bathroom. Wood flooring Thru out. Resort style Luxury Amenities : Games Room, Saltwater Pool, Lounge, Gym, Yoga & Pilates Studio, Dining Room, Party Room, Rooftop Patio With Cabanas And Bbqs.Tenant To Pay Hydro (With Toronto Hydro) And Water (With Provident). ***Partially furnished with sofa and tv stand. *** Available immediately (id:51530)
509 - 6 Chartwell Road
Toronto (Stonegate-Queensway), Ontario
Welcome to this stunning, newly built condo in vibrant South Etobicoke!This bright, open-concept suite features a sleek modern kitchen with stainless steel appliances and contemporary finishes throughout. Perfectly situated steps from restaurants, shops, theatres, transit, and major highways-everything you need is right at your doorstep.Enjoy exceptional building amenities including a fully equipped gym, stylish party room, dedicated kids' play area, and a spectacular rooftop terrace with BBQs-ideal for entertaining or relaxing with skyline views. (id:51530)
87 Brickworks Lane
Toronto (Junction Area), Ontario
** Rarely available townhouse up for lease in this cozy Stockyard neighourhood in The Junction ** Ideal end unit with window exposure on North, East and west sides ** Beautiful oak flooring ** Spacious kitchen with an abundance of cabinets ** Large oversized attached garage ** Second floor with 3 bedrooms and 2 full baths ** Basement currently being used as a bedroom ** Storage space found throughout ** (id:51530)
1 - 1268 The Queensway
Toronto (Islington-City Centre West), Ontario
Bright and Spacious Two-Bedroom Apartment Situated Above a Quiet Storefront in the Kipling/Queensway Area. Ideally Located Just Steps to the Bus Stop for a Short Commute to Kipling Subway Station. Enjoy Walking Distance To Cinemas, Cafés, Restaurants, Grocery Options, Ikea, and Many Other Popular Neighbourhood Amenities. Excellent Access to Major Routes Including the QEW and Hwy 427. One Rear Surface Parking Space is Included. Tenant Pays Hydro Only. Please Note there is no On-Site Laundry (id:51530)
807 - 799 The Queensway
Toronto (Islington-City Centre West), Ontario
Experience elevated living in this brand-new, never-lived-in 2-bedroom, 1-bath suite with parking at 799 The Queensway. This rare layout features a large open terrace with unobstructed CN Tower and partial lake views-a standout indoor-outdoor lifestyle you won't find elsewhere in the building. Inside, enjoy a bright open-concept living space with high-end kitchen appliances and modern finishes. Residents have access to premium amenities, including a 24-hour concierge, fully equipped gym, rooftop terrace with BBQs and dining areas, bike storage, and a pet wash station. Located just 4 minutes to the GO Station, 10 minutes to Lakeshore, and 15 minutes to downtown Toronto, with Costco, grocery stores, cafés, restaurants, and major highways only steps away. A truly exceptional suite offering breathtaking views and one of the largest terraces in the entire building. (id:51530)
34 - 300 New Toronto Street
Toronto (New Toronto), Ontario
End Unit consisting of approximately 1300sqft on two levels. This Unit is comprised of a newly renovated bright & spacious private 2nd floor office space with kitchenette which is 650sqft plus the main floor open warehouse space also 650sqft totaling approximately 1300sqft for both levels. Each level has central air conditioning, and a 2 piece bathroom. Ideally located in established business park with convenient access to Ford Performance Centre, Major Highways, TTC & Go. Space is ready for a variety of permitted businesses. Tenant pays utilities and arranges for own waste removal/disposal at Tenant's cost. (id:51530)
3 - 71 Thirteenth Street
Toronto (New Toronto), Ontario
Bright 1 Bedroom, 1 Bathroom Main Floor Apartment Located in the Highly Desirable Mimico community. Located in a Small Apartment Building (8 units) This Unit Features Large Windows, Air conditioning (Independently controlled), Carpet Free, Many Upgrades Throughout. Includes Heat and Water, 1 Parking Spot, and Shared Coin laundry. Steps Away From the Lake, Parks, and all Amenities. (id:51530)
2310 - 2212 Lake Shore Boulevard W
Toronto (Mimico), Ontario
A Rare Opportunity! Live Where Lifestyle And Location Meet Seamlessly In Elevated Lakeside Living. Wake Up To Sweeping Lake Views In This Modern Residence At Westlake Tower 3. Designed With A Preferred Open-Concept Layout, The Suite Offers 9-Foot Ceilings And Expansive Floor-To-Ceiling Windows That Flood The Space With Natural Light. A Sleek Kitchen Anchors The Home, Finished With White Cabinetry, Quartz Counters, Stainless Steel Appliances, And A Custom Backsplash. The Principal Rooms Are Bright And Spacious, With A Versatile Den That Can Easily Serve As A Guest Bedroom Or Home Office. Every Detail Has Been Thoughtfully Considered To Maximize Both Comfort And Functionality. Life At Westlake 3 Comes With Access To A Full Roster Of Amenities: A State-Of-The-Art Fitness Centre, Indoor Pool, Sauna, Yoga Studio, Sports Lounge, Theatre, Squash Courts, And Beautifully Appointed Party Spaces. The Surrounding Community Is Equally Impressive Enjoy The Convenience Of Metro, Shoppers, Starbucks, LCBO, And Local Banks Just Steps Away. Perfectly Connected, This Location Puts The Waterfront, Trails, And Streetcar At Your Doorstep, With Quick Access To The Gardiner, GO Transit, And Downtown Toronto In Under 15 Minutes. (id:51530)
110 /111 - 1485 Dupont Street
Toronto (Dovercourt-Wallace Emerson-Junction), Ontario
Main floor private entrance studio/office/retail, 13 ft ceilings, bright with epoxy floors...combined units or 104 for 2,607 sqft or106B for 2,793 sqft (id:51530)
111 - 1485 Dupont Street
Toronto (Dovercourt-Wallace Emerson-Junction), Ontario
Main floor private entrance studio/office/retail, 13 ft ceilings, bright with epoxy floors... combined 110 and 111 for 2,607 sqft (id:51530)
310 - 1485 Dupont Street
Toronto (Dovercourt-Wallace Emerson-Junction), Ontario
3 floor corner, open studio with 2 pc washroom 13.5ft ceilings, windows on 2 sides (id:51530)
3428 Lake Shore Boulevard W
Toronto (Long Branch), Ontario
Great Opportunity to Buy a Spa and Beauty Salon. Already Established Cash Business. Professionally Finished 3 Rooms +Parking at the Back* High Ceilings & Lg Front Windows, Allow For Plenty Of Sunlight Throughout The Day. Back Entrance & Parking W/Back Lane Available*Prime Location With Excellent Exposure On Lake Shore Blvd. Mins To Long Branch Go Station & Mississauga Transit, Ttc Street Car At Front Door, 5 Min Walk To The Lake. Close To Major Highways Gardiner/427/Qew. Ample Drive By & Foot Traffic **EXTRAS** Don't miss out on the opportunity to own your business.. Many $$ updates have been done* Business for Sale in Rented Premises* Building not for sale* Some equipment included* (id:51530)
794 Jane Street
Toronto (Rockcliffe-Smythe), Ontario
Beautifully Semi-Furnished 2 Bedroom Basement Apartment Located In Up-And-Coming Neighborhood. Unit Has A Separate Entrance At The Back Of The House, Within Walking Distance To Jane Park Plaza, Very Close To Stockyards Shopping Centre, Junction, And Jane Subway Station. (id:51530)
101 - 185 Stephen Drive W
Toronto (Stonegate-Queensway), Ontario
Value & Location! An Oasis in the City! Turn Key Bright S/W 539 Sq Ft Custom 10 year fully Renov. W/current upgrades 1 BR.+ Office/Dressing Rm.in Exclusive Well maintained financially secure Humber Terrace Apartments Co-op. Located on quiet dead end street where Nature is your neighbor in this Stonegate Country like location. Ravine-Woods-Trees--Humber River Bike & Walking Trails and the Lake surround this Co-op on the North and East Sides. Kayaking-Canoeing-Ice Skating Bird Watching- Snapping turtle on the River- watching the Humber River Salmon Run - Snapping Turtle Nesting areas relaxing in the Co-op Backyard or on the River Banks are options weather permitting. Short walk to Berry-Stephen Humber loop bus stop with 5 minute bus ride to Old Mill Subway stop or Bloor West Village. 20 minute subway ride to downtown Toronto. Minutes nearby is QEW W/multiple shopping plazas, close to parks & highways. Well maintained efficiently run financially secure Co-op with special attention to maintaining and upgrading details. Note reasonable inclusive Maintenance &Taxes. Enjoy the life style options between Living in quiet Country like surroundings in this charming Unique 22 unit Co-op with a wonderful community of residents and having the closeness of the City life of Downtown Toronto. Parking lot is carefully cleared of snow. Unit on wait list for a garage. It does not get better than this. SEE attached backyard pictorial activities. (id:51530)
1601 - 105 The Queensway Avenue
Toronto (High Park-Swansea), Ontario
Resort-Style Living on Toronto's Waterfront! Welcome to NXT II Condos, where breathtaking views of Lake Ontario meet modern urban convenience. This stunning suite features floor-to-ceiling windows and a full-length private balcony, flooding the space with natural light and providing panoramic skyline and water views you'll love waking up to. Step inside to brand-new hardwood flooring, a bright open-concept layout,and a sleek modern kitchen with stainless steel appliances. Located steps to the waterfront boardwalk, streetcar access, and minutes from High Park, Bloor West Village and Gardiner Expressway connectivity. Resort-style amenities include 24hr concierge / security, indoor + outdoor pools, sauna, two fitness centres, tennis court, media room, party / meeting space, convenience store, fenced area for dogs / pets, guest suites and more! Maintenance fee includes heat, water, parking and building insurance. A refined lakeview lifestyle in one of Toronto's most coveted waterfront communities. (id:51530)
208 - 408 Browns Line
Toronto (Alderwood), Ontario
Discover Comfort And Convenience In This East-Facing, 1-Bed, 1-Bath Unit At The Contemporary B-Line Condos. Built in 2022 And Ideally Located In Toronto's Alderwood Neighbourhood. This Unit Includes An Open Balcony, And One Parking Spot. With 81 Units Across 6 Stylish Storeys, The Building Offers Premium Amenities Such As A Gym, Rooftop Deck, Party Room, BBQ Patio, And Bike Storage. Within Close Proximity To Transportation, Restaurants, Sherway Gardens Shopping Mall, The Queensway/Gardiner Expressway And Much More. Don't Miss This One! (id:51530)
92 Alder Crescent
Toronto (Long Branch), Ontario
Welcome to this beautifully renovated and meticulously maintained home in one of the best neighbourhoods along the lake. Winding streets, classic homes and mature trees, and a short walk from both waterfront parks and the retail and transit on Lake Shore Blvd. This three bedroom, two bathroom traditional home has been tastefully renovated to enhance its charm and maximize functionality. Both bathrooms and the kitchen were completely renovated. The basement has been finished to include an open-plan family recreation room as well as a second bathroom, pantry, laundry and storage areas. An open stair and side door allow for easy communication between kitchen and family room, as well as direct garden access. The garden itself is unbelievable! A fenced and landscaped oasis of lush planting, pathways and patio areas, perfect for entertaining or quiet relaxation. The detached garage (12' x 20' inside) has been electrified and includes french doors and Sonos speakers. Whether for your car, your friends or just yourself, it's ideal extra space. The current owners have loved & cared for this house since 2001. Updates include: " water main; rear & bsmt windows 2007; front & side windows 2023; kitchen & 2nd fl bath renovation 2009; high capacity range hood; wiring replaced 2009; boiler replaced 2011; bsmt bathroom renovation 2017; bsmt insulated with Roxul to party wall and ceiling, spray-foam to exterior walls; original attic insulation removed and replaced with blown-in insulation in 2017 by George Kent Roofing; roof, soffit & eavestroughs on house & garage replaced in 2012; garage reclad and french doors added 2016; front & side entry doors replaced 2017; water tank (owned) replaced 2017; rear fence 2024; side fence 2009; Mitsubishi Mr Slim ductless air conditioner 2012. A home inspection was completed 19 November 2025 and is available for your review. Laneway Housing Advisors has confirmed that a substantial garden suite is possible. (id:51530)
1205 - 1928 Lakeshore Boulevard W
Toronto (South Parkdale), Ontario
Beautiful Condo At Mirabella Condos, Right On Lakeshore and Windereme. One Of The Best Views You Will Ever See From A Condo Balcony. 2 Bed Condo with 2 Full Baths and The Primary Bedroom Having a 3Pc Ensuite. Laminate Flooring Throughout! 9 Ft Ceilings And Tons Of Natural Light. Kitchen With Quartz Counter, B/I Appliances. Absolutely Spectacular Living Space! This Condo Includes 1 Parking Space and Locker. (id:51530)
1768 St Clair Avenue W
Toronto (Weston-Pellam Park), Ontario
A Great Opportunity To Own A Well-Established Vietnamese Restaurant With A Loyal Customer Base In A High-Exposure Location. Surrounded By Major New Condominium Developments, Big-Box Retailers, And A Dense, Multicultural Residential And Commercial Community, This Turnkey Business Offers Strong Income Potential And Significant Room For Growth. The 45-Seat Restaurant Features A Fully Equipped Commercial Kitchen With A Walk-In Fridge, A Walk-In Cooler, And Private Rear Laneway Access. No Use Restrictions Make It Ideal For Rebranding Into Any Cuisine, Concept, Or Franchise. With An Efficient Layout And Proven Menu, It's Perfectly Suited For Owner-Operators Or Family-Run Ventures. A Brand New Lease Can Be Arranged With The Landlord, Or Buyers May Choose To Purchase The Building For $1,488,000 (W12565224) And Enjoy A Rare Live/Work Setup That Includes A Spacious Two-Bedroom Apartment Above, A Large Private Deck, And Two Outdoor Surface Parking Spaces. This Is A Rare Chance To Be Your Own Boss, Run A Thriving Restaurant, And Live On-Site In One Of Toronto's Most Dynamic And Rapidly Growing Neighbourhoods. (id:51530)
1768 St Clair Avenue W
Toronto (Weston-Pellam Park), Ontario
Located In A Vibrant, Multicultural Neighbourhood With High Residential Density And Ongoing Development, This Well-Maintained Property Offers Exceptional Visibility And Prime Positioning Just Minutes From Stock Yards Village. Surrounded By Big-Box Retailers, Dining Establishments, And Thousands Of Future Residential Units, The Area Is Poised For Significant Growth. The Spacious Building Approximately 3,000 Sq. Ft. Including The Basement, And Features Two Rear Parking Spots, TTC Access At The Doorstep, And Private Front Access To 2-Bedroom Apartment On The Upper Level With A Large Deck. Situated Near The Upcoming St. Clair-Old Weston Metrolinx UP Station, The Property Benefits From Excellent Transit Connectivity And Walkability. The Sale Includes A Fully Operational 45-Seat Restaurant On The Main Floor, Complete With A Fully Equipped Commercial Kitchen, Walk-In Fridge, Walk-In Cooler, And Private Rear Laneway Access. No Use Restrictions, The Space Is Ideal For Rebranding Into Any Cuisine, Concept, Or Franchise. The Efficient Layout And Proven Menu Make It Perfect For Owner-Operators Or Family-Run Ventures. This Rare Live/Work Opportunity Allows You To Own A Thriving Restaurant While Residing On-Site In One Of Toronto's Most Dynamic And Rapidly Evolving Communities. *Living room and Bedroom pictures are virtually staged. (id:51530)
454 Valermo Drive
Toronto (Alderwood), Ontario
Fantastic opportunity -newer, Spacious and bright 1 bedroom 1 bath apt with above grade windows available in a legal basement in a desired location in Alderwood community, close to Sherway gardens and Douglas park. The Legal basement suite offers unique opportunities. Beautiful furnished with separate entrance, you do not want to miss out on this opportunity. Perfect for single working professional or couple. Steps away from vibrant long branch/lakeshore village shops, restaurants and waterfront trails. Easy access to Highway and Go station. 750 sqft in the Legal basement suite. The self-contained basement suite has private entrance, separate hydro & gas, own laundry, own heating & cooling, own electrical panel.1 parking (id:51530)
7 - 78 Fifth Street S
Toronto (New Toronto), Ontario
Welcome to 78 Fifth Street Unit 7 in the vibrant and desirable South Etobicoke community! This spacious and private 3-bedroom apartment offers exceptional comfort, convenience, and value in a family-friendly multiplex setting just steps from Lake Ontario. Nestled in a charming low- rise building, this bright and well-maintained unit features a functional layout with adequate living space. The apartment includes three well-proportioned bedrooms, ideal for families, roommates, or those working from home. The living area is open and inviting, perfect for relaxing. The kitchen comes equipped with essential appliances and ample cabinetry for all your culinary needs. Additional highlights include a 3-piece bathroom, windows providing natural light, and coin-operated laundry conveniently located on the same level. With radiant gas heating, municipal water, this home checks all the boxes for comfortable living. Ideally located just minutes from the lake, parks, bike paths, local cafes, grocery stores, and transit, including easy access to the TTC and GO Train, this property offers a great lifestyle. Don't miss your opportunity to call this beautiful apartment your next home. is only $2,500 plus hydro. Price is only $2,500 plus hydro. (id:51530)
-3022 - 165 Legion Road N
Toronto (Mimico), Ontario
Welcome to this fully furnished penthouse, boasting a bright, open-concept 1-bedroom, 1-bathroom layout in the popular California condos, just minutes from Lake Ontario. This top-level suite features 10ft ceilings and floor-to-ceiling windows, filling the space with abundant natural light. Enjoy spacious 65 sq. ft. balcony with beautiful views of the Escarpment, perfect for relaxing or entertaining. Inside, you'll find laminate flooring throughout and a sleek, modern open-concept kitchen designed for functional, stylish living. Fully equipped and move-in ready: this penthouse comes fully furnished and fully equipped, including kitchen essentials, cookware, small appliances, and everyday necessities-just move in and enjoy. California condos offers exceptional amenities including 24-hour concierge, indoor and outdoor pools, sauna, sky lounge, sky gym, theatre, garden, rooftop lounge, squash courts, and an aerobics and yoga studio. (id:51530)
1203 - 1615 Bloor Street
Mississauga (Applewood), Ontario
Welcome to #1203-1615 Bloor St, Very Well Kept Bright & Spacious Condo Offering Comfort & Convenience In A Prime Location. Open Concept Layout With Combined Living & Dining Room. Kitchen Is Equipped With Quartz Countertops & S/S Appliances. Features 2 Good Size Bedrooms, 1 Full Washroom, Powder Room & Storage Space. Ensuite Owned Laundry, 1 Parking Space. Enjoy The Building Amenities Including Daycare On Main Level, Pool, Sauna, Gym, Park & Visitor Parking. (id:51530)
3 Kellogg Street
Toronto (Stonegate-Queensway), Ontario
*Sought After Location *Spacious, Bright 3+2 Bedroom, 2 Full Baths Detached Bungalow W/Double Garage & Finished Basement W/Separate Entrance *Open Concept Main Floor Living & Dining Area W/Bright Kitchen W/Stainless Steel Appliances *Beautiful Modern Main Bath *Spacious Primary Bedroom *Main Floor Laundry Closet *This Home Boasts A Big Finished Basement W/Separate Side Door Entrance To Open Concept Recreation Room W/Fireplace Overlooking Beautiful Modern Kitchen W/Breakfast Bar, Stainless Steel Appliances & Pantry, 2 Bedrooms, Gorgeous 3 Pc Bath, It's Own Laundry Room Combined W/Utility Or Storage Room *Great Curb Appeal, Location & Access To Everything *Walk To Transit, Parks, Schools, Bloor Street Restaurants, Cafes & Shops *Easy Access To Highway, Great Shopping, Library, Community Centre & Subway (id:51530)
602 The Queensway Way
Toronto (Stonegate-Queensway), Ontario
Investors, Opportunity In Prime Location - Right On The Queensway! Development opportunity with great exposure, foot traffic and high visibility. For an individual who is an investor, substantial income may be derived from Tenants. future, Ideal for Builders, Retail store, Financial Office, dentist office, Architect, Insurance, Etc. Standalone Building With Plenty 6 Parking space. The property has been leased to Montessori school for over 20 years . The lease will be extended for an additional three years in the near future. Please refrain from entering the school premises directly, as we do not wish to cause any disturbance to the tenant or the children at the school. The property is for Sale not the business. (id:51530)
717 - 4208 Dundas Street W
Toronto (Islington-City Centre West), Ontario
Welcome To K2 - Kingsway By The River. Nestled Between The Esteemed Kingsway And Lambton Communities. Humber River Trails At Your Door Step While Only A 15 Minute Drive From Downtown Toronto! Smooth 10' Ceilings And A Large Balcony With Sunny South Exposures. Interior Designed Exclusively By Bryon Patton. Wall To Wall High Performance Wide Plank Laminate Flooring With Sleek Modern Kitchen Design. 1 Bedroom + Den (Den Can Be Used As Second Bedroom), 1 Full Bath. Thoughtful Floorplan And Upgrades Throughout. (id:51530)
3701 - 33 Shore Breeze Drive
Toronto (Mimico), Ontario
Luxury Lower Penthouse W/ 10Ft Ceilings & Panoramic South West Facing Views Of Lake Ontario. Est. Total Living Sqf 1,280! Waterfront Views From Every Room, Floor To Ceiling Windows, Spacious Balcony That Extends The Entire Unit, Large & Bright Den Can Be Used As Extra Room, Office, Etc.! Laundry Room W/ Sink, Oversized 2 Car Tandem Parking Spaces, Resort Style Amenities, Steps To Bike Path, Marina, Min. To Qew Hwy & Downtown Toronto! **EXTRAS** S/S Fridge, B/I S/S Smooth Cooktop Stove W/ Oven, S/S Microwave W/Rangehood, S/S Dishwasher, Lg Front Load Washer & Dryer, Smart Light Dimmers, All Existing Modern Light Fixtures & Window Coverings. Includes Tandem Parking Spaces & 1 Locker. (id:51530)
9 - 2847 Dundas Street W
Toronto (Junction Area), Ontario
If you're looking for a home with a real sense of community you've found the place and it's in the heart of the Junction, one of the most vibrant and sought after neighbourhoods. This Co-op is one of a kind and the units in this building have never before been available on the MLS and that's because they've always sold by word of mouth. There are nine units in total. Each owner has their own unit and a large locker that is exclusively theirs to use. The costs of running and maintaining the property are kept to a minimum by the residents themselves. If you're active in your community and like to volunteer, this is the perfect place for you. Everyone must share in the labour of regular maintenance. Carpets and windows are maintained by professionals. Laundry is shared and there's no extra cost to the owners. Parking may be available. There's a roof top garden, bicycle storage and exercise room. The building is 3 levels high and there's no elevator. This residence does not allow dogs. Property taxes are included in the monthly fees. Residents are responsible for their hydro and gas, only for their stoves, but heating is included in the fees. (id:51530)
136 Humbercrest Boulevard
Toronto (Runnymede-Bloor West Village), Ontario
RAVINE LOT- Enjoy the summer days on the deck with the shade of the trees in the back. This house in the Runnymede-Bloor West Village neighborhood has plenty of character. Well maintained landscaping with sprinkler system. Granite countertops and heated travertine flooring in the kitchen. There is plenty of light with skylights in the second floor hallway and upstairs bathroom. The upstairs bathroom was recently renovated and the furnace was replaced. The house is close to Magwood Park and Baby Point neighborhood club( tennis, lawn bowling). Walking distance to Humbercrest Public School( JK- 8) and St. James Catholic School( JK- 8) (id:51530)
617 - 1808 St. Clair Avenue W
Toronto (Weston-Pellam Park), Ontario
What a great view! Discover urban sophistication in this new 1 Bedroom + Den condo suite. Featuring 9-10 ft raised ceilings, wall-to-wall windows with roller light-control shades, and luxury finishes throughout, this home is designed for chic stylish living. The open-concept layout flows seamlessly. A sleek kitchen with quartz countertops, ceramic backsplash, and integrated dishwasher and stainless-steel appliances. The bright bedroom offers modern sliding doors, and custom closet organizer. The living room views are exceptional with sunsets to be enjoyed. Building features exceptional amenities: Scandi-inspired lobby, fitness rm, bookable party rm, pet spa, BBQ area, rooftop patio with stunning views. Steps from the streetcar and the future SmartTrack GO Station, there is access to downtown and the 400 Hwy series. Close to High Park, Little Italy, and Corso Italia you are not far from trendy cafés, restaurants, parks. Reunion Crossing Condo earned an OHBA Award of Distinction nomination for High-Rise Condo Suites and was a finalist in the BILD Awards for Best Mid-Range Mid-Rise Building Design, a testament to its exceptional architecture and thoughtful design. Perfect for first-time buyers or downsizers seeking style, convenience, and connectivity in a thriving urban community. Book your private showing today! (id:51530)

