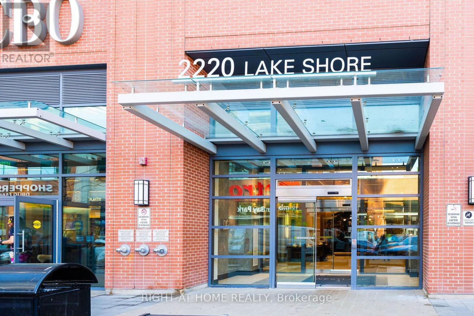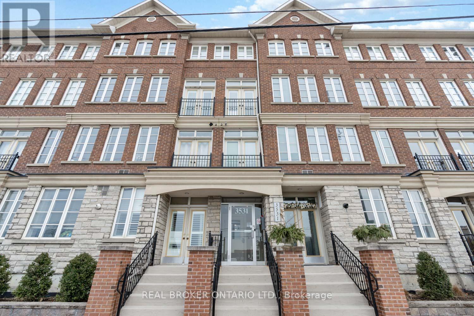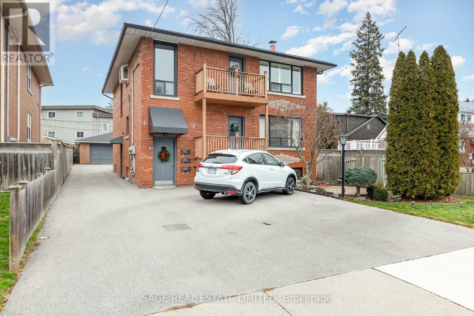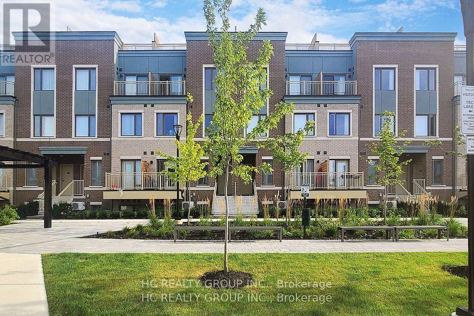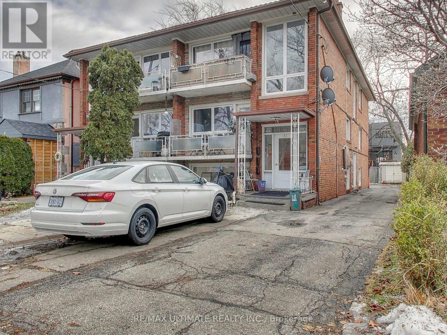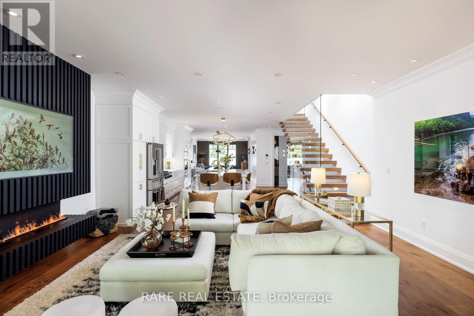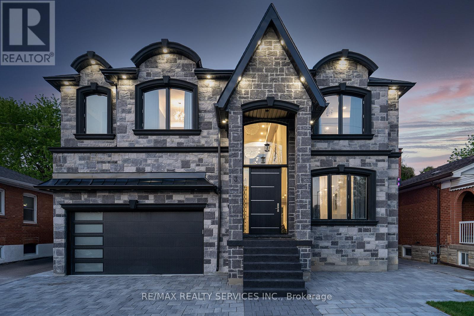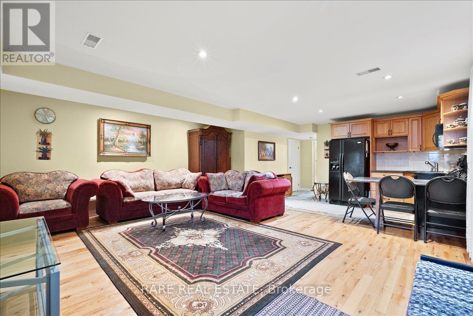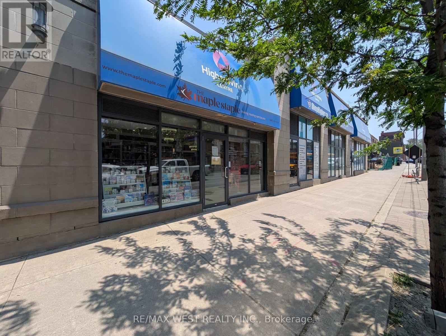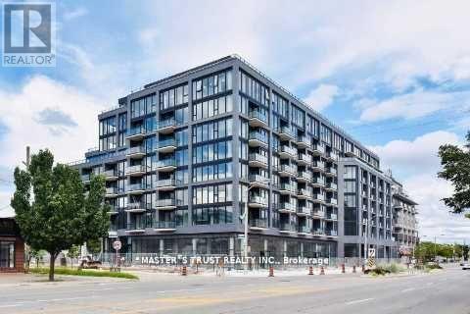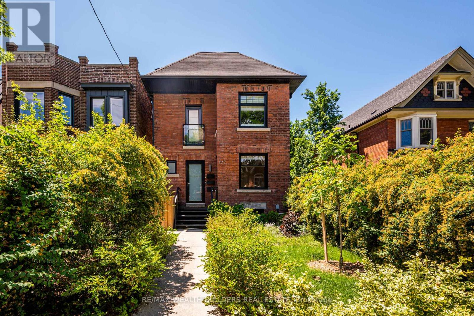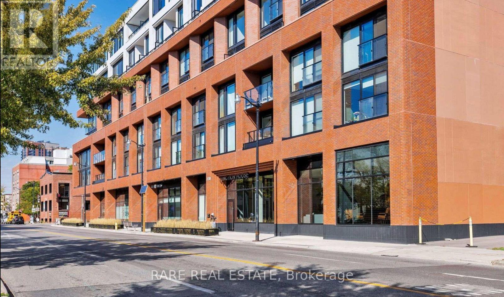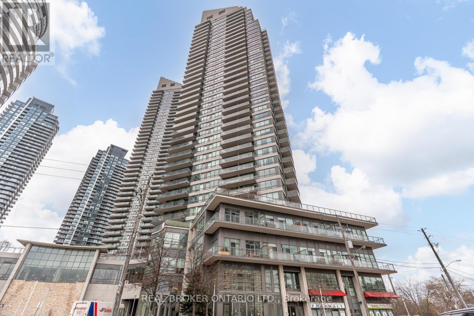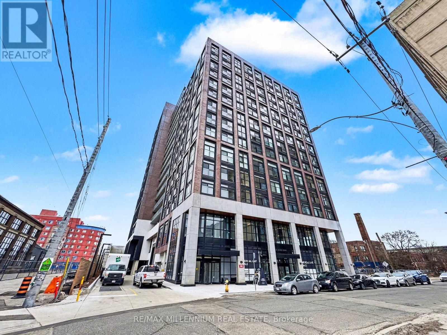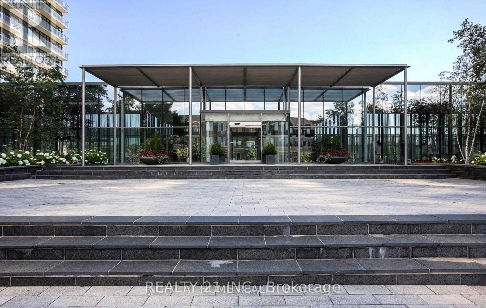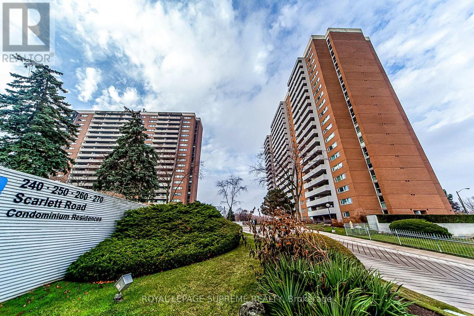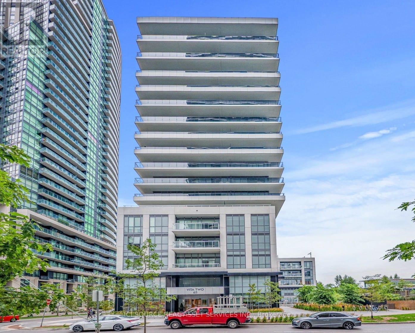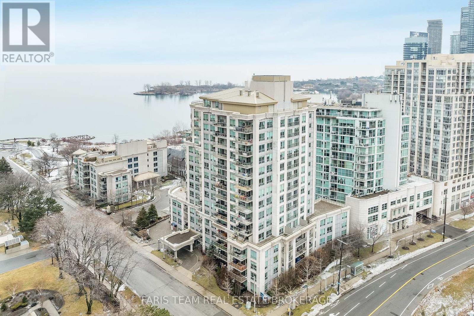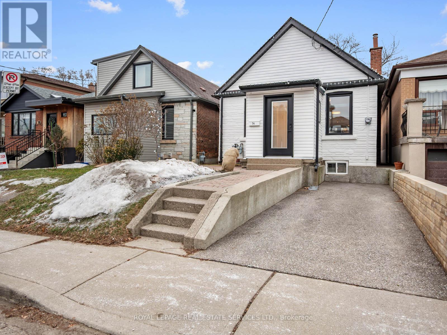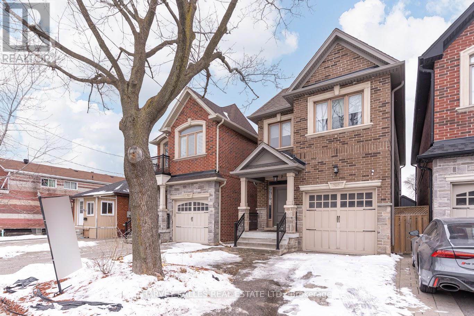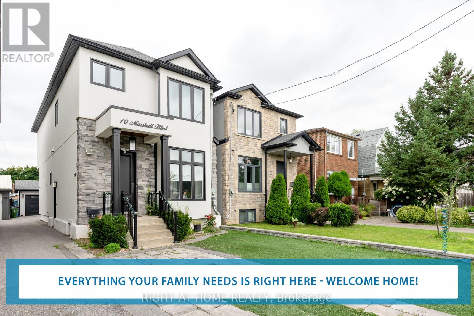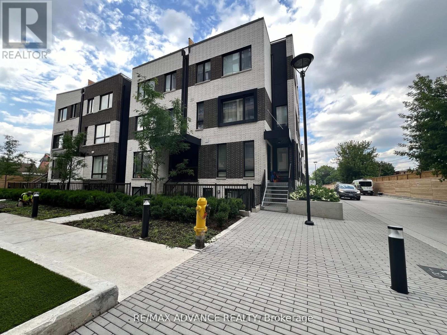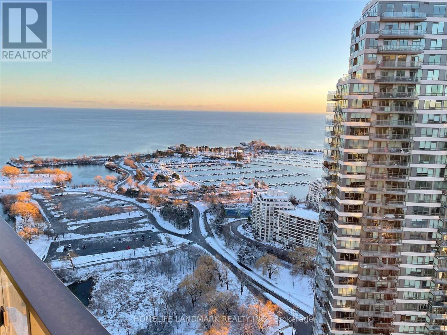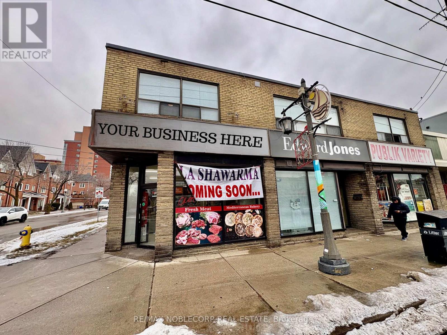Roxanne Swatogor, Sales Representative | roxanne@homeswithrox.com | 416.509.7499
3106 - 2220 Lakeshore Boulevard W
Toronto (Mimico), Ontario
Welcome To The West Lake Residences. Bright and modern 1 bedroom plus den with floor-to-ceiling windows and a private balcony. The open concept layout maximises space, while the den offers versatility as a home office or guest room. Perfect for first-time home buyers or investors looking for a well-managed building in a prime location. TTC is at your doorstep, and you're just steps from the GO Station, QEW, and Martin Goodman Trail. Residents enjoy direct access to 30,000 sq. ft. of Club W amenities and retail, including Metro, Shoppers Drug Mart, Starbucks, LCBO, and TD Bank. Building amenities include a 24-hour concierge, indoor pool, spa, sauna, gym, yoga studio, rooftop deck with BBQ area, jacuzzi, squash court, party room, and guest suites. This unit offers modern finishes, resort-style amenities, and everyday convenience. Parking and locker included. (id:51530)
209 - 3531 Lakeshore Boulevard W
Toronto (Long Branch), Ontario
Located at Waterford Terrace in the heart of Long Branch, this spacious 2 bedroom suite features open concept living with a sunny south view : ) Completely renovated kitchen with stainless steel appliances, two balconies (1 juliette and 1 open), and so much storage! Close to the GO Station, the Gardiner Expressway, Hwy 427, TTC, and Lake Ontario. Don't miss out on this one! Some photos have been virtually staged. (id:51530)
Upper - 1 Forty First Street
Toronto (Long Branch), Ontario
Spacious second-floor flat ideally located just steps from the shores of Lake Ontario and directly adjacent to the beautiful Marie Curtis Park. This oversized suite offers generous living space, featuring a bright and inviting living room, an eat-in kitchen ideal for everyday dining, and two exceptionally well-sized bedrooms with ample room for comfort and storage. Enjoy the convenience of wall-unit air conditioning during the warmer months. The unit has been freshly painted and professionally cleaned, with updated countertops and a modern backsplash adding a refreshed touch. A well-maintained and thoughtfully cared-for apartment that includes two parking spaces. The property is professionally landscaped and includes snow removal services for year-round ease. Available immediately for occupancy. (id:51530)
31 - 15 William Jackson Way
Toronto (New Toronto), Ontario
Bright and modern 3-bedroom, 2.5-bath townhome located in the desirable Lake & Town community in South Etobicoke. The kitchen flows seamlessly into the living and dining area, open concept layout, perfect for everyday living and entertaining. Upgraded pot lights throughout add a clean, contemporary feel. (id:51530)
Apt #2 - 51 Hay Avenue
Toronto (Mimico), Ontario
Beautifully Renovated 2-bedroom Main Floor Apartment with Balcony in a well-maintained boutique building, ideally located in the sought-after Mimico community of South Etobicoke. Bright and spacious, the apartment features large windows, an open concept living and dining area filled with natural light, and modern laminate floors throughout. Enjoy a modern eat-in kitchen featuring stainless steel appliances, quartz countertops, and ample cabinet space. Two generously sized bedrooms provide comfortable retreats, while your private balcony offers the ideal spot for BBQs, morning coffee, or unwinding after a long day. Enjoy the convenience of on-site laundry, plus an unbeatable location for both nature lovers and commuters. Walk or bike to Humber Bay Park, which connects to the Martin Goodman Trail and the Waterfront Trail. You're also steps to Mimico's vibrant shops, cafes and daily essentials including Sanremo Bakery, Jimmy's Coffee, Sushi Kaji, Grappa Restaurant, No Frills, pharmacies, and medical services. Transit is at your door with TTC bus service to Royal York Subway Station via the 76-bus route, and a 5 min. walk to the Mimico GO Station gets you downtown in just two stops to Union Station. Drivers will appreciate quick access to the QEW, Gardiner Expressway, and Highway 427. (id:51530)
31 Third Street
Toronto (New Toronto), Ontario
A home so unique and exceptional, it needs to be seen in person to experience the level of passion for design and architecture, and attention to every detail. Full features list available on the virtual tour website. This home has an abundance of features and technology for comfortable everyday living and elevated entertaining. 3,672 sqft above grade space, no basement, 9 foot ceilings on all levels and 5 above grade bedrooms. Situated on a majestic corner lot with picturesque landscaping, wide backyard, views of the water and steps to the waterfront parks and Lake Shore shops. A home where luxury and warmth come together. Every inch of this home has been masterfully curated with the finest quality finishes and technologies, creating a space that is both breathtaking and inviting. Fully open main level with floating wood and glass staircase that fills the room with sunlight. Designer kitchen with a massive 10 ft kitchen island, and 5 foot Galley Kitchen workstation sink with triple faucets. Double door walk out to the covered terrace overlooking the backyard gardens. Luxurious and relaxing primary suite with views of the sunrise over the water. Complete with his walk-in closet and her walk-in dressing room with custom wall to wall cabinets. The backyard's professionally designed landscaping envelops the home in natural beauty and privacy, a cottage setting in the city. The garage completes the outdoor entertaining with a cabana bar glass garage door and rough in mini kitchen. Rough-in kitchen on lower level for in-law suite. Hi-Velocity heat/cool air system with 4 thermostat control zones (1st floor, 2nd floor, 3rd floor, Principal suite). 6 zone in-floor radiant heating on ground level and full bathrooms. Voice & phone controlled smart home integration with custom Lutron lighting control system and Sonos sound system. 3 Samsung 65 inch Frame TVs integrated into the fireplace walls with Sonos play bars. Dressing room can be converted back to the 5th bedroom. (id:51530)
3 Bonnyview Drive
Toronto (Stonegate-Queensway), Ontario
*Custom Built Showstopper* 23 Foot Grand Entrance As Soon As You Walk In To This Beautiful Open Concept Modern Custom Built Home With Double Garage & Private In-Ground Pool In Prime Stonegate Area. 9 Ft Ceilings, 8 Ft Doors, Large Windows, Pot Lights, Built-In Speakers, Floating Glass Railing Stairs & Hardwood Stairs Throughout, Custom Chevron Style Hardwood Flooring On Main Floor, Hardwood Throughout. 4 Large Bedrooms On 2nd Floor With W/I Closets & Ensuite Baths. Custom Eat-In Gourmet Kitchen With Built-In Stainless Steel Appliances, Quartz Island& Backsplash & Floor To Ceiling Windows/Patio Door With Walk-Out Access To Backyard. 2nd Floor Laundry, 2nd Floor Oversized Enclosed Balcony With View Of The Pool & Ravine To The Back Of The Lot. 14 Ft Garage To Accommodate A Hoist To Stack Your Vehicles. Interlock Everywhere From Front & Back. Custom Panelling On Main Floor With Multiple Feature Walls & Built-In Fireplace. Finished Basement With Full Bath & Bedroom. 4 Car Driveway Parking (id:51530)
Lower - 40 Lloyd George Avenue
Toronto (Alderwood), Ontario
Welcome to this all-inclusive, fully-furnished 2 bed 1 bath lower-level unit. This impeccably maintained space offers exclusive use of the laundry downstairs and full access to the beautifully landscaped backyard and BBQ. Wifi, water, heat, hydro and A/C are all included - just move in and enjoy hassle-free living! Looking for a non-smoking tenant, and strictly no pets due to included furnishings. No smoking of cigarettes nor cannabis anywhere on the property. Ideal for students, newcomers, or a family. Conveniently located close to transit, the Gardiner Expressway, Highway 427, swimming pool, library, lake, parks, trails, Sherway Gardens Shopping Centre, schools, and within walking distance to grocery stores and shops. (id:51530)
413 Keele Street
Toronto (Junction Area), Ontario
Prime retail opportunity in the heart of The Junction - This outstanding street-level retail space is available for lease at the base of two condo towers with over 300 residential units directly above. The area is experiencing further growth, with a brand-new condominium development now almost completed directly across the street, and another just beginning immediately to the south, bringing more foot traffic to the area. The unit features tall ceilings, hardwood floors, high-end finishes, and prominent frontage on Keele Street - a high-visibility corridor with steady pedestrian and vehicle exposure. This beautifully finished commercial unit is ideal for a variety of service-based businesses including a hair salon, barber shop, or other professional services. It is also well-suited for retail, medical, and office uses. Strategically located just steps from Dundas and Keele, in the core of The Junction - one of Toronto's most dynamic and sought-after neighbourhoods. The Junction is a thriving destination, known for its character, energy, and strong sense of community, and lined with popular restaurants, pubs, and boutique shops. The area attracts both residents and visitors, creating an ideal setting for a business to grow. TMI and HST are in addition to the base rent. All utilities except for water are included in the TMI. (id:51530)
416 - 7 Smith Crescent
Toronto (Islington-City Centre West), Ontario
Bright South Facing 2 Bedroom Queensway Park Condo. Backs Onto Queensway Park With Sport Utilities. Open Concept Layout WHigh Ceilings, Modern Kitchen W Central Island. Large Closets Provide Lots Of Storage Space. EV Ready - 1 Parking With EV Charging Outlet. CloseTo Public Transit, Hwy, Restaurants, Groceries, And Schools. (id:51530)
Main - 172 Indian Road Crescent
Toronto (High Park North), Ontario
Renovated 3 Bedroom Main Floor Unit With Walkout To Huge Private Deck . Great Home For Young Family. One Block Away From Indian Road Cres Junior School And In Their Catchment Zone And In The Humberside Ci Catchment Zone. Around Corner From Beautiful Baird Park Which Includes Play Ground, Splash Pad And Dog Park. Close To High Park. Only 8 Min Walk To Subway. 10 Minute Walk To Union Pearson Express And Go Train. Enjoy Evenings In The Junction Or Roncesvalles - Both Are Just A 15 Min Walk Away. Lots Of Young Families In Neighbourhood. Professionally Managed Property. Easy To Find Street Parking. Originally owners unit. They had 2 cars and never had an issue getting parking in front of house. Easy to apply for street parking permit. Includes All Utilities (Heat, Central Air, Electricity And Water) And Includes Fiber Optic Internet (id:51530)
317 - 2720 Dundas Street W
Toronto (Junction Area), Ontario
Discover urban living at its finest in this stylish 1-bedroom condo located in the vibrant and sought-after neighbourhood of The Junction. With its contemporary design, modern amenities, and a prime location, this condo offers a unique opportunity for a comfortable and convenient lifestyle. The open-concept living and dining area is flooded with natural light coming from the large balcony (which has a BBQ line). The concrete ceilings & engineered hardwood floors give it loft feel. The well-appointed kitchen boasts sleek B/I appliances, and plenty of cabinet space. Quick access to a multitude of cafes, restaurants, boutique shops, and parks. Public transportation options are within easy reach, making it simple to explore all that Toronto has to offer. Don't miss out on this fantastic opportunity to make The Junction your new home! (id:51530)
702 - 2240 Lakeshore Boulevard W
Toronto (Mimico), Ontario
Located in one of Toronto's most desirable waterfront communities, this sun-filled corner 2-bedroom suite offers strong end-user comfort and long-term investment value. Enjoy SW exposure with lake views, an open-concept layout, hardwood flooring, granite countertops, and two private balconies. Recent updates include a brand new luxury bathroom renovation, refreshed kitchen, new stainless steel appliances, and fresh paint throughout. Includes 1 parking space and 1 locker. Steps to Humber Bay Park, marina, trails, transit, and premier shopping. Ideal for professionals, downsizers, or investors seeking a high-demand rental location. (id:51530)
917 - 181 Sterling Road
Toronto (Dufferin Grove), Ontario
Modern 1+Den (large enough for bed) Condo with 2 Full Bathrooms in Sterling Junction. Welcome to 181 Sterling Rd a bright and spacious 1 Bedroom + Den condo with 2 full bathrooms, located in one of Toronto's fastest-growing neighbourhoods. This stylish unit features floor-to-ceiling windows, engineered hardwood floors, a modern kitchen with quartz counters, integrated appliances, and a large private balcony. The functional den is perfect for a home office or guest space. Enjoy easy access to the GO Bloor Station, UP Express, TTC, and West Toronto Railpath. Walk to MOCA, Henderson Brewery, cafés, and shops. Building amenities include a gym, yoga studio, rooftop terrace, and co-working lounge. Urban living at its best! (id:51530)
1602 - 105 The Queens Way
Toronto (High Park-Swansea), Ontario
Very Rare Unobstructed Lake & City Views - Simply Breathtaking. Experience luxury lakeside living in this stunning 2-bedroom + den, 2-washroom corner unit in the highly sought-after High Park / Swansea area. Enjoy unobstructed panoramic views of Lake Ontario, the Toronto skyline, and High Park from this bright and spacious residence. Featuring a modern open-concept layout, Vynal floors throughout, and a well-designed floor plan ideal for both living and entertaining. The versatile den is perfect for a home office or study. New vinyl flooring in the bedrooms adds a fresh, contemporary touch. Located just steps to the lake, High Park, Bloor West Village, TTC at your doorstep, with quick access to the Gardiner Expressway and GO Train. Situated in the top-rated Swansea Public School district, this home offers both lifestyle and convenience. Includes 1 parking space. World-Class, Hotel-Style Amenities: Indoor & outdoor pools 2 fully equipped gyms Tennis court Party room Theatre room 24-hour concierge Visitor parking Guest suites Sauna On-site daycare Dog park Convenience store. Just 10 minutes to downtown and 15 minutes to the airport. Don't miss your chance to live in the fabulous NXT Condos - luxury living by the lake at its finest! (id:51530)
205 - 270 Scarlett Road
Toronto (Rockcliffe-Smythe), Ontario
Welcome to Lambton Square 2 bedroom, 2 bathroom South Facing, Sun filled unit. Over 1,200 Sq FT of living space. One Parking and one locker included. Ensuite Laundry is one of the many great amenities this unit has to offer. Maintenance fee is all Inclusive Even Cable TV and Internet. Dont miss this wonderful space waiting for you to make it your own. (id:51530)
305 - 65 Annie Craig Drive
Toronto (Mimico), Ontario
Humber Bay. Designed for both comfort and style, the bright open-concept layout flows into a spacious living area with a walkout balcony-an ideal spot to unwind, entertain, and take in breathtaking views. The modern kitchen is thoughtfully upgraded with high-tech appliances, with a refrigerator, a stylish backsplash, and a large island with eat-in seating-perfect for casual dining or hosting. The primary bedroom features a walk-in closet, a sleek ensuite bath, and large floor to ceiling windows. The second bedroom offers a striking feature window wall and a mirrored closet, while an entry closet adds valuable extra storage. Enjoy premium building amenities including 24-hour concierge service, guest suites, a pet spa, party room with kitchenette/bar, dining room, fully equipped exercise room, indoor pool, and a yoga studio. Complete with parking and a locker, this condo offers both convenience and peace of mind. Located in a well-established waterfront community by Mattamy Homes, you're just minutes from downtown Toronto with quick access to the Gardiner Expressway, plus nearby nature trails, shops, and local conveniences. Luxury, location, and lifestyle come together here-waterfront living at its finest. *For Additional Property Details Click The Brochure Icon Below* (id:51530)
806 - 88 Palace Pier Court
Toronto (Mimico), Ontario
Top 5 Reasons You Will Love This Condo: 1) Indulge in the elegance of a recently renovated kitchen adorned with marble countertops, luxury backsplash, and a chic breakfast bar seating, all complemented by recessed lighting and engineered hardwood flooring installed in 2020 2) Perfect layout with a tremendous split-level plan, offering bedrooms on each side and a living room with doors leading to a 115 square feet balcony walkout, extending the 866 square feet interior to almost 1,000 Square feet of living space 3) Enjoy a plethora of amenities including a gym, concierge services, a rooftop terrace, guest suites, and a party room 4) Large primary bedroom featuring a privileged ensuite bathroom and walk-in closet, accompanied by an additional bedroom and main bathroom, along with a brand new stacked washer and dryer (2025) for added convenience 5) Experience the ultimate convenience with great proximity to downtown, TTC streetcar access, easy access to Gardiner Expressway, Sunny Side Park, beachfront attractions, shops, and more. 866 above-grade sq ft. *Please note that some images have been virtually staged to show the potential of the condo. (id:51530)
74 Chryessa Avenue
Toronto (Rockcliffe-Smythe), Ontario
Fantastic opportunity to own a charming detached bungalow on a quiet dead-end street with a legal front parking pad. Bursting with curb appeal, this well-maintained home offers a bright and spacious open-concept layout, perfect for modern living and entertaining. A welcoming and functional mudroom entry features heated floors and a double closet, providing excellent storage and everyday convenience. The stylishly updated kitchen showcases open shelving, new quartz countertops, and a convenient breakfast bar, creating a warm and functional heart of the home. Large double French doors open to a private backyard oasis complete with brand-new decking, thoughtfully designed landscaping, and a generous 10' x 12' outdoor shed-ideal for storage or easily reimagined as a home office, gym, or creative studio. An excellent condo alternative and perfect for first-time buyers, this home offers the freedom of homeownership without maintenance fees. Located in the sought-after Rockcliffe-Smythe neighbourhood, this area is known for its strong sense of community, tree-lined streets, and easy access to parks, trails, and local amenities. Enjoy close proximity to the Junction and Stockyards districts, along with the added convenience and future value of the highly anticipated Eglinton Crosstown LRT, plus quick access to Bloor West Village, Jane Subway Station, Eglinton Flats, and Humber River hiking and biking trails. (id:51530)
797 Oxford Street
Toronto (Mimico), Ontario
Welcome to 797 Oxford, a four-bedroom, four-bathroom residence built in 2017. Offering generous living space and modern comfort in a desirable Mimico neighbourhood. With nearly 3,000 sq. ft. of finished living space, the home is thoughtfully designed to support everyday family life and entertaining. The property provides a calm and private atmosphere. Inside, refined finishes include 9-foot coffered ceilings, hardwood flooring, and porcelain tile, enhanced by carefully selected lighting throughout. The primary suite serves as a comfortable retreat, featuring a vaulted ceiling, a spa-inspired ensuite with heated floors, and a custom walk-in closet. The fully finished lower level, accessible via a separate entrance, includes a four-piece bathroom and rough-ins for a kitchen and laundry, offering flexibility for an in-law suite or future rental opportunity. A fully fenced backyard provides a private outdoor setting for everyday enjoyment or casual gatherings. The surrounding neighbourhood offers easy access to green spaces, well-regarded schools, major roadways, and local favourites such as SanRemo Bakery. Nearby Mimico GO Station makes commuting downtown quick and effortless, allowing you to enjoy a quieter residential lifestyle without sacrificing city convenience. Your new home and lifestyle await in trendy Mimico Village. (id:51530)
10 Marshall Boulevard
Toronto (Rockcliffe-Smythe), Ontario
Welcome to 10 Marshall Blvd, a stunning 4-bedroom, 3-bath detached home nestled in the heart of Toronto's vibrant Mount Dennis Rockcliffe-Smythe community. This recently built gem offers a perfect blend of modern elegance and family-friendly comfort, spanning over 2,500 sq ft, inclusive of all three floors. Step inside to soaring 10-ft ceilings on the main floor, where natural light pours through oversized windows, illuminating rich hardwood floors and a striking open layout. The chef's kitchen is a showstopper, complete with a quartz island, three-level stacked cabinetry reaching the 10-foot ceilings, and a vast breakfast bar perfect for casual mornings or evening entertaining. Step upstairs and enjoy 9-ft ceilings over four spacious bedrooms, including a luxurious primary suite with a spa-inspired 5-piece ensuite and custom walk-in closet. The fully finished basement offers a separate entrance, dedicated laundry room, laminate flooring and LED lighting, just perfect for extended family or rental potential. Outside, a private backyard patio to enjoy weekend family breakfasts again, then host weekend BBQs and quiet relaxation evenings. Located in a peaceful, family-oriented neighbourhood, 10 Marshall Blvd is ideal for an active lifestyle, just minutes from the Humber River trails, Tennis Parks, and Lambton Golf & Country Club. Families will appreciate proximity to top-rated schools (including Francophone), visit community centres, and playgrounds. Commuters benefit from easy access to TTC, the recently opened Mount Dennis LRT - GO/UP Express, and major highways. Enjoy nearby shopping at Stockyards District, local cafés, and diverse dining options that reflect the area's multicultural charm. This is more than a home-it's a lifestyle. Whether you're raising a family, working remotely, or entertaining guests, 10 Marshall Blvd offers the space, style, and location for your family to grow and celebrate life's moments. (id:51530)
6 - 10 Ed Clark Gardens
Toronto (Weston-Pellam Park), Ontario
Modern and stylish 3-storey condo townhouse located in the highly sought-after Weston & St. Clair neighbourhood. This bright and functional home offers 3 bedrooms and 2 washrooms with an open-concept living and dining area, complemented by large windows and abundant natural light. The contemporary kitchen features stainless steel appliances and sleek cabinetry, while laminate flooring flows throughout the main living areas. The upper level includes well-sized bedrooms with ample closet space, including a primary bedroom with mirrored closet. Enjoy the convenience of private entrance, underground parking, and access to premium building amenities such as gym, party/meeting room, and rooftop deck/garden. Ideally situated steps to transit, parks, shops, and restaurants, with easy access to major routes-perfect for professionals or families seeking comfort and urban convenience. (id:51530)
4206 - 2212 Lake Shore Boulevard W
Toronto (Mimico), Ontario
Unobstructed South West View Of Lake Ontario, Marinas, Toronto & Mississauga Skyline From Every Room. *** 9' Ceiling, Fully Upgraded Corner Unit, *** Fantastic Layout, Two Bedrooms With Two Full Bathrooms, 9' Ceiling, High Quality Eng Hardwood, Upgraded Kitchen With Pantry&Qurtz Countertops, Upgraded Glass Backsplash, Top Of The Line Appliances. // S/S Fridge, Stove, B/I Dishwasher & Over The Range Microwave. W/D. Worldclass 30,000Sf "Clubw" Amenities Indoorpool, Gym2 Squash Crts & Party Rms, Podium Green Rooftop Bbq (id:51530)
2992 Lake Shore Boulevard W
Toronto (New Toronto), Ontario
Prime Butcher Shop Opportunity - Well-established butcher shop located in a high-traffic Lakeshore corridor near Islington Avenue. The business features a functional retail layout, a walk-in freezer, Hood vent, Pizza over, Shawarma Machines, cold storage Fridges, prep areas, and a loyal local clientele. Excellent visibility with strong pedestrian and vehicle traffic, surrounded by dense residential neighborhoods and complementary businesses. Ideal for an owner-operator or expansion of an existing food concept. Hot table and other restaurant uses available. Turnkey opportunity in a sought-after West Toronto location. Gross Rent $3,980.63 per month incld TMI/HST, w/ 5+5 lease term. * TAXES ARE N/A* (id:51530)

