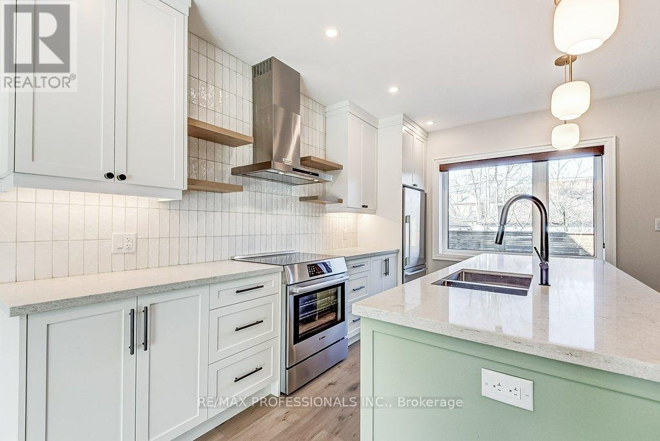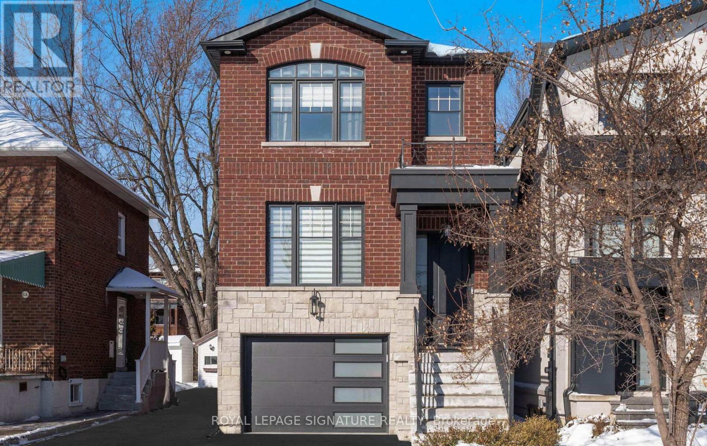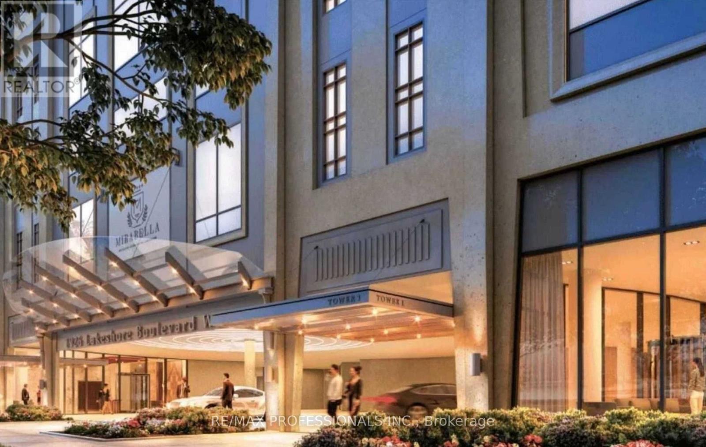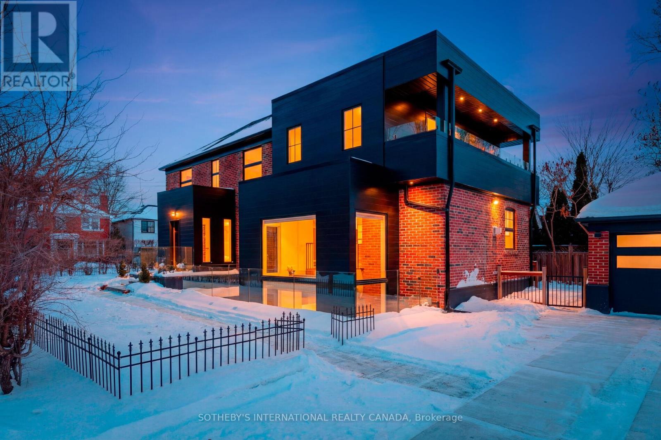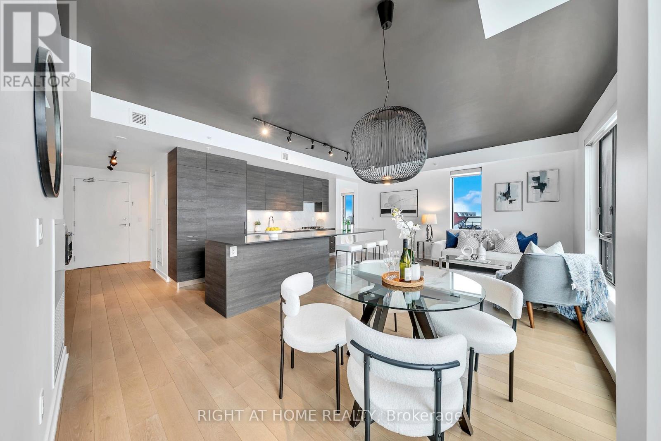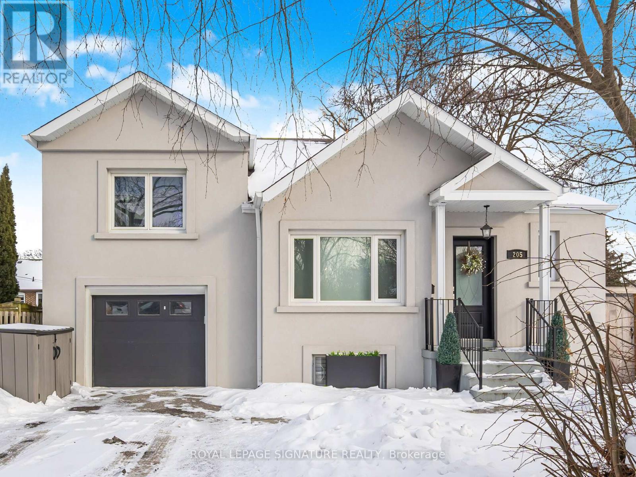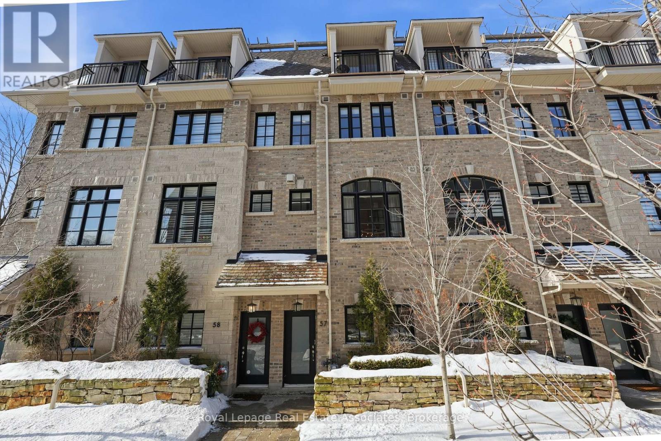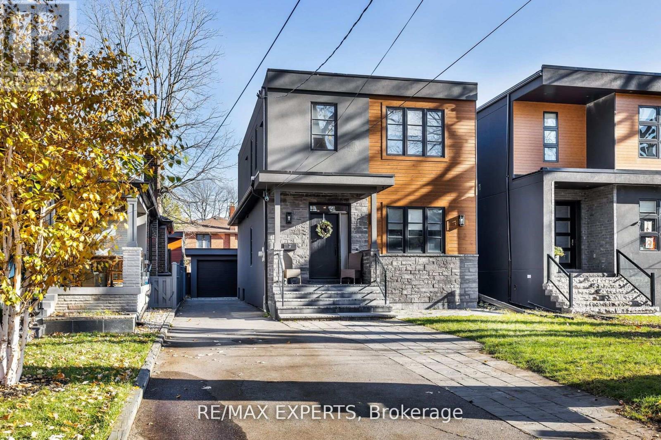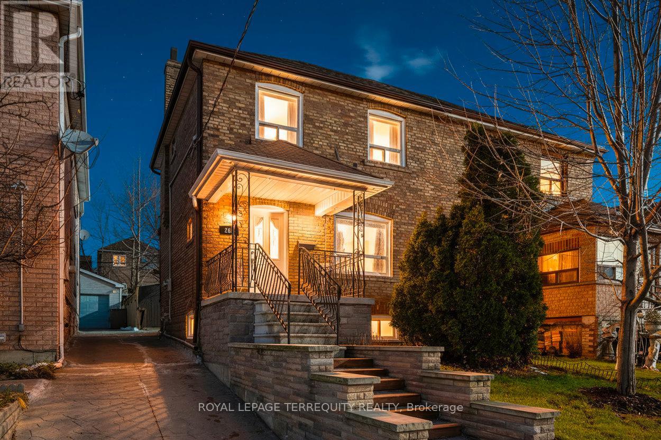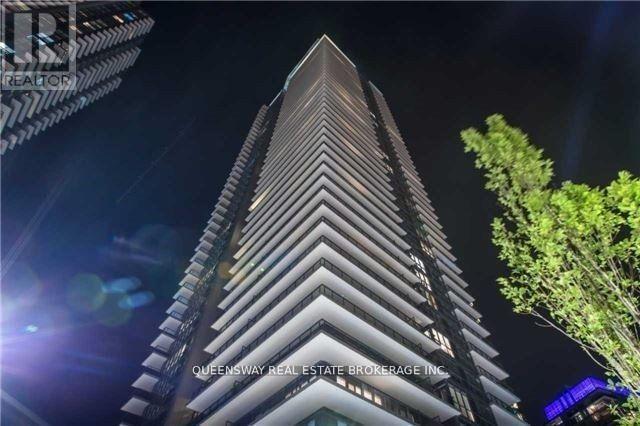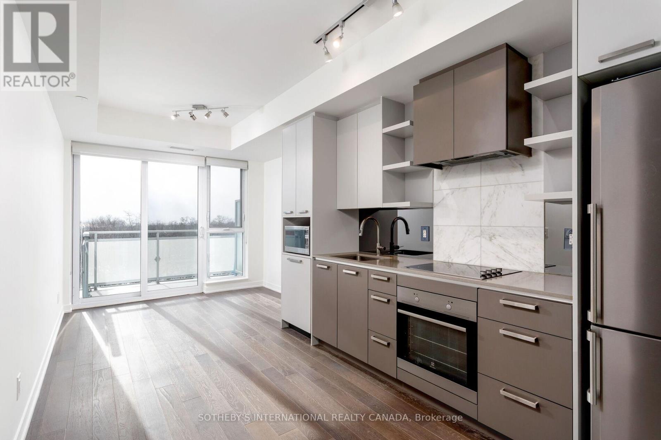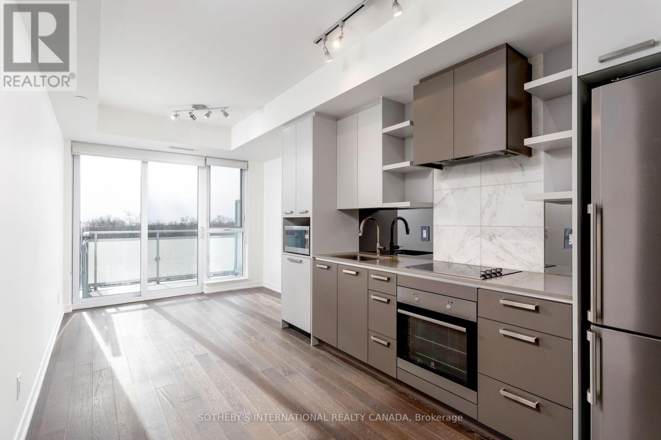Roxanne Swatogor, Sales Representative | roxanne@homeswithrox.com | 416.509.7499
Lower - 238 Fairview Avenue
Toronto (Junction Area), Ontario
Live State of the Art in this stunning, solar powered, zero carbon, green renovation. Quietstreet and fantastic, sought after neighbourhood. Super close to shopping, restaurants, transit, schools and parks. Everything is new and never been used. Top quality finishes, VERY bright, and Extremely classy. This type of opportunity and space is rarely available for thislevel of quality and for all utilities to be included. Move in ready. This is comfort!*** pics are from when unit was empty.*** Tenanted until Feb 15, 2026. (id:51530)
62 Burlingame Road
Toronto (Alderwood), Ontario
Beautifully renovated custom-built detached home in the heart of the Alderwood community of South Etobicoke, offering 3 bedrooms, 4 washrooms, finished basement with separate entrance & over 2,600 sq. ft. of finished living space. The main floor features engineered hardwood floors & open-concept living & dining area anchored by a sleek electric fireplace & a striking geometric feature wall. The space flows into a bright 11ft ceiling family room & eat-in kitchen, filled with natural light & overlooking a private backyard framed by mature trees, offering excellent seasonal privacy. The kitchen & breakfast area blend style & function with a decorative panelled feature wall, a custom coffee & beverage station with full-height cabinetry, a built-in under-counter wine fridge, & soft-close cabinetry with pull-out storage throughout. A stylish powder room with panelled accent walls completes the main level. The oak staircase with metal pickets, highlighted by a custom panelled stairwell feature wall, leads upstairs. The 2nd floor offers hardwood flooring, spacious primary bedroom with a full wall of custom-built closets & 5-piece ensuite, plus additional bedrooms with decorative wall panelling. A convenient second-floor laundry room includes oversized washer & dryer with custom shelving. Finished basement features a separate entrance, full bathroom, home office with built-in desk & kitchen rough-in, offering excellent in-law suite or rental potential. The backyard is designed for enjoyment with a deck, interlocking stone, gas line, shed & children's play structure. Ideally located within walking distance to top-rated schools including Sir Adam Beck & St. Ambrose Catholic School, the Alderwood Community Centre (library, pool, and outdoor hockey rink), nearby parks, the Etobicoke Creek Trail & public transit, QEW, Gardiner Expwy & Highway 427. Enjoy added convenience with shopping and dining just minutes away, including Sherway Gardens & more! Virtual tour: 62burlingame.com (id:51530)
1816 - 1928 Lake Shore Boulevard W
Toronto (High Park-Swansea), Ontario
Bright, Spacious Corner Suite with large Balcony! 1 Bed + Den Condo Looking Over High Park And Grenadier Pond + Views Of The Lake! Located Across From Sunnyside Park, Lake Ontario, Running & Biking Trails And Much More. Easy Access To Downtown Toronto, TTC Etc. Amenity Space Includes: Indoor Pool, Fitness, Yoga, Rooftop Patio Bbq, Party Room, Play Area. (id:51530)
159 Humbervale Boulevard
Toronto (Stonegate-Queensway), Ontario
Nestled in Toronto's coveted Sunnylea community, this newly rebuilt four-bedroom, five-bath residence stands out with its custom architectural design and superior technical performance. Retaining only three original brick walls, it showcases impeccable craftsmanship throughout, blending timeless elegance with modern innovation.The gourmet kitchen impresses with Spanish Cosentino Quartz surfaces, integrated Bosch WiFi-enabled smart appliances, and sleek cabinetry. A dramatic custom spiral staircase descends to a versatile lower level featuring heated floors, a self-contained nanny or in-law suite, and a stunning double-height indoor greenhouse with a live tree installation that fuses nature and design.The primary suite is a true retreat, complete with a luxurious seven-piece spa ensuite offering heated floors, a smart bidet, and a waterjet and rainfall shower-plus prewiring for a sauna nearby. Dual laundry rooms on the second floor and lower level ensure effortless multi-generational living.Engineered beyond neighbourhood standards, the home delivers dual zoned, Energy Star-rated smart HVAC systems, advanced foam insulation with an airtight envelope for exceptional energy efficiency, a fully integrated smart-home infrastructure, EV charging panel, automated blinds, and automated irrigation with landscape lighting. The durable exterior combines brick and heavy-gauge aluminum siding.Outdoor spaces include a spacious deck and balcony, ideal for morning coffee or evening gatherings. Steps from Sunnylea Junior School, scenic parks, and vibrant Bloor Street shops and cafés, this future-ready luxury home perfectly balances lifestyle, location, and lasting quality. (id:51530)
613 - 530 Indian Grove
Toronto (Junction Area), Ontario
Luxury Meets Skyline Views. Welcome to this stunning corner residence featuring 1,227 sq. ft. of sun-drenched living space. The heart of the home is an expansive kitchen and Great Room, designed for seamless indoor-outdoor living with a walk-out to a spectacular patio. Enjoy total privacy and southern exposures overlooking the lake and city skyline. This rare offering includes two bedrooms plus den, two full baths, two-car parking and a large terrace for entertaining. Perfectly situated for the urban-sophisticated, enjoy a short walk to the Bloor Subway, UP Express, the West Toronto Railpath, High Park, and immediate access to the city's best restaurants, florists, and shopping. (id:51530)
205 Prince Edward Drive S
Toronto (Stonegate-Queensway), Ontario
Welcome To This Beautifully Renovated Family Home In The Heart Of Sunnylea. Set On A Premium 44 x 110 Ft Treed Lot Backing Onto A Park And Tennis Courts, This Home Offers The Perfect Blend Of Timeless Charm And Modern Comfort. Bright And Inviting Open Concept Layout Featuring A Stylish Kitchen With Granite Counters, GE Café Appliances And Spacious Living And Dining Areas Accented By Oak Flooring Throughout. Two Generous Bedrooms On The Main Floor, A Private Upper Level Primary Retreat, And A Finished Basement With A Separate Entrance Offering Two Additional Bedrooms And Excellent Income Or In Law Potential. Step Into Your Private Backyard Oasis Complete With Thoughtful Landscaping, A Pergola, Hot Tub And An All Season Cedar Cabana, Ideal For Entertaining Or Relaxing Year Round. Located In Highly Sought After Sunnylea Just Steps To Parks, Tennis Courts And Bike Paths, And Minutes To The Kingsway's Shops, Restaurants And Amenities, Royal York TTC Station, The Lakeshore, Major Highways, Downtown Toronto, Mississauga, The UP Express, And Both Pearson And Billy Bishop Airports. A Rare Opportunity To Own A Turn Key Home In One Of Toronto's Most Desirable Neighbourhoods. (id:51530)
57 - 75 Elder Avenue
Toronto (Long Branch), Ontario
Welcome to 75 Elder Ave #57. An executive freehold townhome built by Dunpar Homes, located in one of South Etobicoke's most convenient and desirable neighbourhoods. This home has been extensively upgraded with a clean, modern finish and thoughtful details throughout. The contemporary white kitchen is a true standout, built for people who actually cook and love to host; featuring a gas range, quartz countertops, and a beautiful Carrara marble backsplash, with a layout that flows effortlessly into the living and dining space. The bright, open-concept living room is anchored by a gas fireplace with custom built-in cabinetry and millwork, complemented by pot lights across the main floor and designer lighting in the dining room that adds warmth and style. Upstairs, the primary suite feels like a private retreat, offering a huge walk-in closet, a walkout balcony, and a serene ensuite featuring a deep soaker tub, double vanity with quartz counters, and a separate glass shower with custom doors. The second bedroom is generously sized and includes a Murphy bed (which can stay or go), making it ideal for hosting friends and family while keeping the space incredibly versatile. The third bedroom is perfect for a home office, nursery, or flex space. The garage features an upgraded car lift, allowing for 2-car parking or the option to use it for extra storage, a rare and valuable bonus. Then comes the showstopper: your private 300 sq ft rooftop terrace, complete with a pergola, gas BBQ hookup, and spectacular views, the perfect spot for summer entertaining, sunsets, and relaxed weekends at home .All of this is just steps to the waterfront trails, parks, restaurants, cafés, groceries, transit, and GO-Train, with quick access to highways and downtown Toronto. Snow removal, landscaping, and water included. Just move in and enjoy. (id:51530)
5 Dartmouth Crescent
Toronto (Mimico), Ontario
Lakeside living in the highly sought-after Mimico neighborhood. This custom-built three-bedroomresidence is ideally situated on a quiet, tree-lined street and offers a refined blend ofcontemporary design and everyday functionality. The open-concept layout showcases a bright,modern kitchen designed for entertaining, featuring an oversized island, quartz countertops,premium KitchenAid appliances, a coffee bar, and statement pendant lighting. Hardwood flooring,soaring ceilings on the main and upper levels, 8-foot high-profile doors, a solid oakstaircase, and abundant natural light elevate the home's sophisticated aesthetic. Step out fromthe combined kitchen/dining space to a fully fenced, professionally landscaped backyardoffering potential for a future garden suite. The spacious primary bedroom retreat features afour-piece ensuite, walk-in closet, electric fireplace, and recessed lighting. The upper levelalso includes an additional four-piece bathroom and the convenience of a dedicated laundryarea. The fully finished lower level further enhances the living space with a recreation room,wet bar, three-piece bathroom, electric fireplace, and a second laundry area. Perfectlypositioned just steps from the waterfront, Mimico GO Station, and a vibrant selection of shopsand restaurants, with quick access to downtown Toronto and Pearson Airport-this is lakesideliving at its finest. (id:51530)
261 Blackthorn Avenue
Toronto (Weston-Pellam Park), Ontario
A truly captivating three-bedroom, two-storey semi that has been beautifully updated and presented at its absolute best. From the moment you arrive, the inviting curb appeal sets the tone for a home where care, comfort & thoughtful design are evident throughout. The sun-filled, family-sized kitchen is the heart of the home, thoughtfully renovated with cooking and entertaining in mind. It features Carrera marble countertops, updated stainless steel appliances, ample prep space & generous storage. It flows effortlessly to the dining area and a private, east-facing backyard complete with a large deck & storage shed - the perfect backdrop for summer gatherings, long dinners & relaxed weekend BBQs. Warm engineered hardwood floors run throughout the spacious and well-proportioned layout on the main & second floor, offering plenty of room for everyday family living. Upstairs, three bright bedrooms and a renovated four-piece bathroom provide timeless appeal. The finished basement adds exceptional versatility with a rec room, additional bathroom & ample storage, ideal for an in-law suite, guest space, home office or cozy media lounge. Set in a family-friendly pocket in Weston - Pellam Park, just steps to transit, parks, schools, and everyday conveniences, within walking distance to General Mercer PS, Carleton Village PS, Oakwood SS, the Stockyards, restaurants & the LRT. Stylish, move-in ready and thoughtfully updated, this is city living done right. One that truly deserves to be experienced in person. (id:51530)
2007 - 10 Park Lawn Road
Toronto (Mimico), Ontario
***Corner Unit*** Breath-taking City & Lake View! Westlake Encore Condo. 2+Study, 2 Full Bath. Filled With Natural Light & Large Balcony. Steps to Humber Bay Parl. Metro, Lcbo, Shoppers & Ttc At Your Door Step. Easy Access To Downtown (10 Mins). State Of The Art Amenities Inc Outdoor Pool, Penthouse Gym & Yoga, Golf Simulation Room, Sky Party Room, Basketball/Squash Court, Guest Suites, Playground & Indoor Children's Space And Much More! 1 Parking & 1 Locker Included. (id:51530)
716 - 1830 Bloor Street W
Toronto (High Park North), Ontario
A beauty on Bloor! Welcome to this sun-filled 1-bedroom suite at HighPark Condominiums. Thoughtfully designed with an open-concept layout, the living room, dining area, and kitchen flow seamlessly. Step out onto your spacious south-facing balcony-an extension of your living space, overlooking High Park with picturesque views. The modern kitchen features stone countertops, stainless steel appliances, ample storage, and a sleek mirrored backsplash. Crisp, clean, and move-in ready, this suite offers comfort, style, and functionality in one of Toronto's most desirable neighbourhoods. Located in the heart of High Park, you're just steps from the subway, restaurants, shops, High Park itself, Bloor West Village, The Junction, and so much more. Downtown is only minutes away by subway, while nature is right at your doorstep. Enjoy daily strolls through world-famous High Park and take advantage of its incredible amenities, including tennis courts, swimming, skating, cross-country skiing, a zoo, chess tables, and breathtaking cherry blossoms in the spring. The HighPark Condominiums offer some of the city's best building amenities, including a fully equipped gym, yoga room, saunas, theatre room, rooftop terrace and sun deck, party room, concierge service, visitor parking, and more + Suite 716 comes with a storage locker. A cozy, well-located condo to call home! (id:51530)
716 - 1830 Bloor Street W
Toronto (High Park North), Ontario
A beauty on Bloor! Welcome to this sun-filled 1-bedroom suite at HighPark Condominiums. Thoughtfully designed with an open-concept layout, the living room, dining area, and kitchen flow seamlessly. Step out onto your spacious south-facing balcony-an extension of your living space, overlooking High Park with picturesque views. The modern kitchen features stone countertops, stainless steel appliances, ample storage, and a sleek mirrored backsplash. Crisp, clean, and move-in ready, this suite offers comfort, style, and functionality in one of Toronto's most desirable neighbourhoods. Located in the heart of High Park, you're just steps from the subway, restaurants, shops, High Park itself, Bloor West Village, The Junction, and so much more. Downtown is only minutes away by subway, while nature is right at your doorstep. Enjoy daily strolls through world-famous High Park and take advantage of its incredible amenities, including tennis courts, swimming, skating, cross-country skiing, a zoo, chess tables, and breathtaking cherry blossoms in the spring. The HighPark Condominiums offer some of the city's best building amenities, including a fully equipped gym, yoga room, saunas, theatre room, rooftop terrace and sun deck, party room, concierge service, visitor parking, and more + Suite 716 comes with a storage locker. A cozy, well-located condo to call home! (id:51530)

