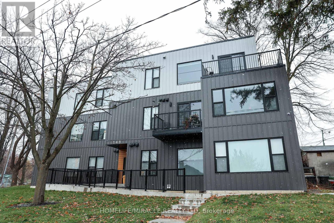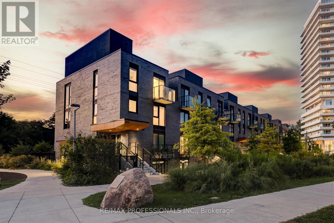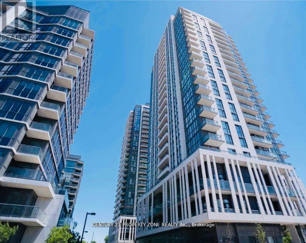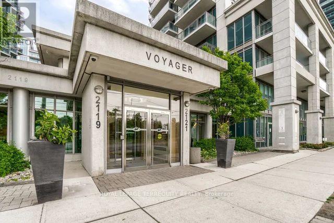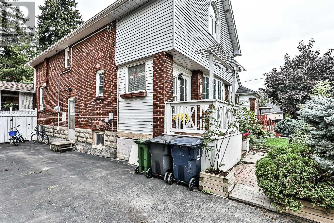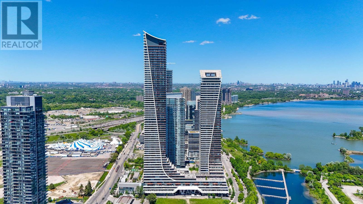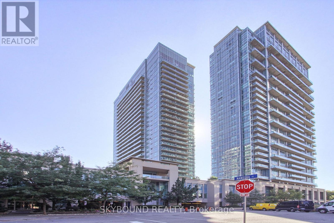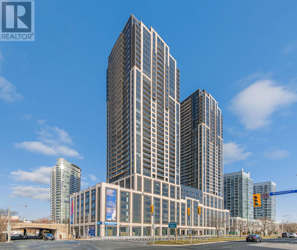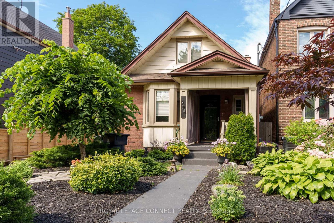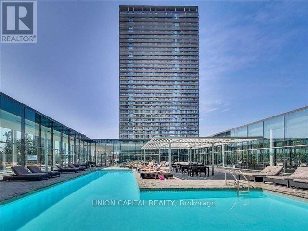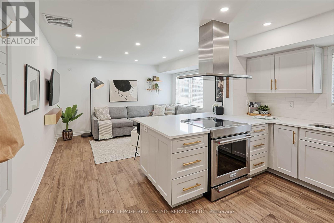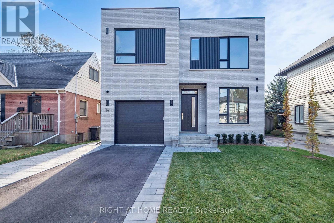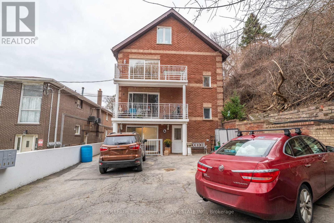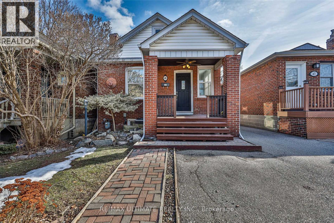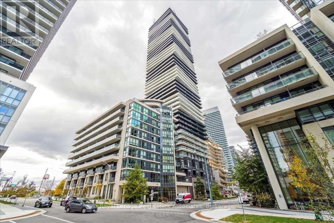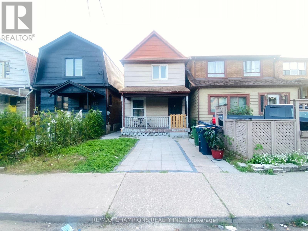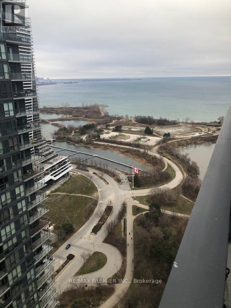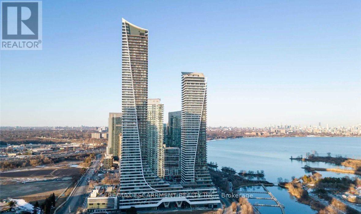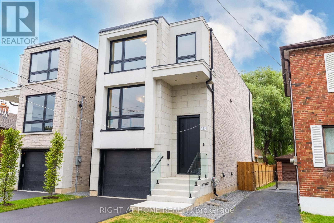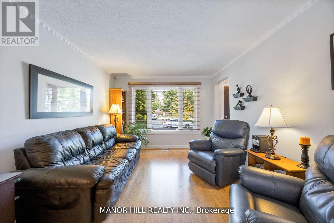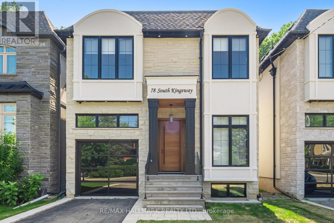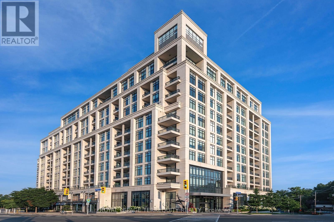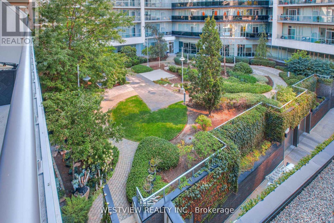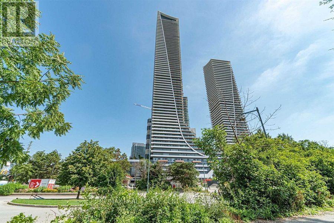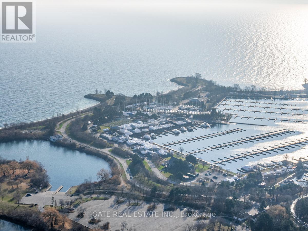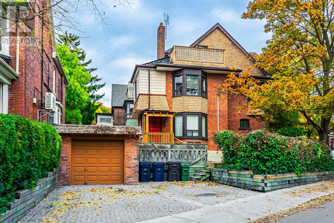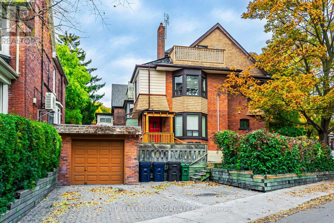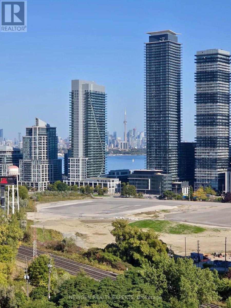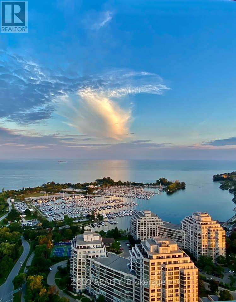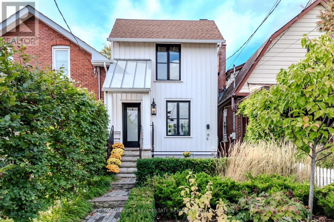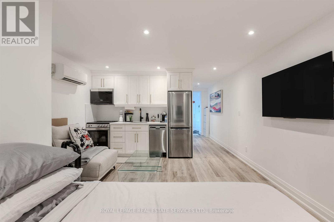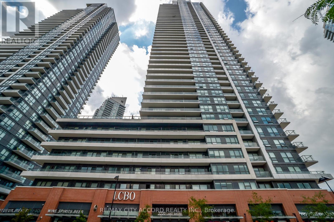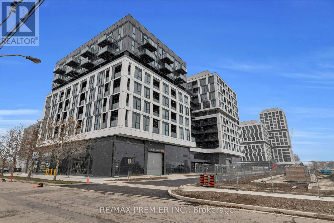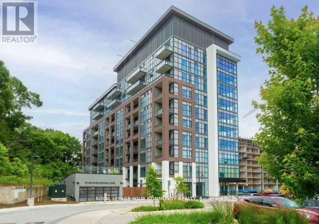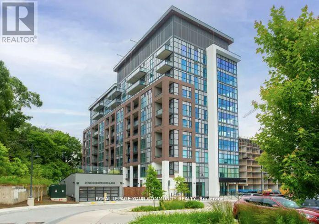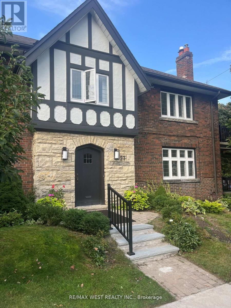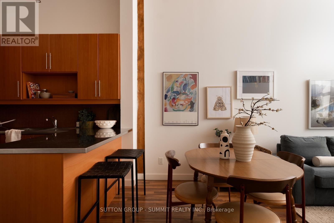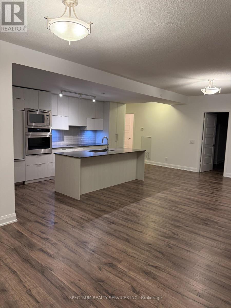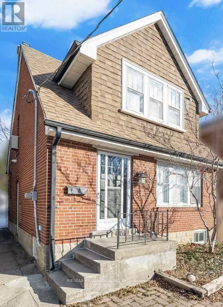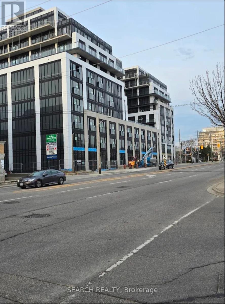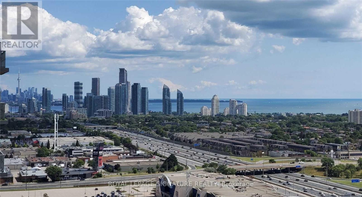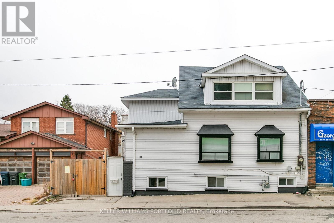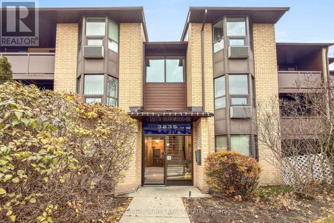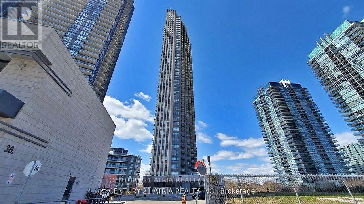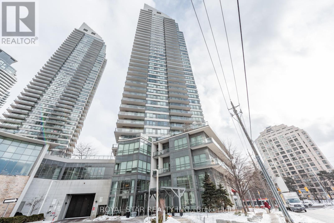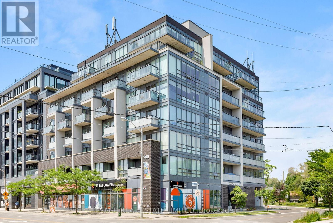Roxanne Swatogor, Sales Representative | roxanne@homeswithrox.com | 416.509.7499
3 - 148 Glenlake Avenue
Toronto (High Park North), Ontario
Brand new 1 bedroom, 1 bathroom unit available for October 1st occupancy on Glenlake Avenue in the desirable High Park area. This bright and modern suite offers contemporary finishes and an open layout. Pet-friendly building with unbeatable location-steps to High Park, Bloor West Village shops, cafes, restaurants, TTC, and minutes to downtown. (id:51530)
Th3 - 10 Brin Drive
Toronto (Edenbridge-Humber Valley), Ontario
The Best Premium Corner Unit At The Kingsway by the River Townhomes! Bright and Sunny this new space is yours to craft to your liking! Discover the perfect blend of style and comfort in this wonderful 3-bedroom, 2-bathroom, 2-storey stacked condo townhome with a spectacular unabstracted view from the roof top terrace, walking distance to the best school in Etobicoke, outdoor pool, shops, caffe, restaurants and nearby subway. Featuring open-concept floor plans and a terrace this home is ideal for young professionals and growing families alike. Step into a luxurious living space with roller blinds and an upgraded kitchen featuring integrated fridge cabinetry and a beautiful kitchen backsplash, adding a touch of elegance and sophistication. Freshly painted, and brand new carpet on the stairs. These premium upgrades set this unit apart from others the moment you enter your new home. Find your dream home, thoughtfully designed to meet all your needs, and experience a reunion with the living space you'll truly love. (id:51530)
2005 - 17 Zorra Street
Toronto (Islington-City Centre West), Ontario
Beautiful 1 Bedroom Condo Located In The Heart Of Etobicoke! Conveniently Located Near Hwy 427,Airport, Sherway Garden Mall, Shopping, Restaurants & Ttc. Beautiful Unobstructed View Of The Lake!Suite Features 9' Ceilings, Wood Floors, Quartz Counter, Stainless Steel Appliances. Modern & Sleek!Building Amenities: Concierge, Gym, Sauna, Party Room, Games Room And So Much More! New immigrants welcome! (id:51530)
710 - 2121 Lake Shore Boulevard W
Toronto (Mimico), Ontario
Experience sophisticated urban living in this beautifully maintained suite at Voyager I at Waterview. Unit 710 offers a bright, open-concept floor plan designed for contemporary comfort, Enjoy the tranquility of waterfront living with a private balcony, perfect for morning coffee or evening relaxation. The well-appointed primary bedroom includes a walk-out to the balcony. Situated directly across from Humber Bay Shores Park and the scenic Martin Goodman Trail, you have immediate access to miles of walking/biking paths and pristine green space. Quick access to the Gardiner Expressway, TTC streetcar at your doorstep, and Mimico GO Station makes the commute to Downtown Toronto effortless. Indoor Pool & Hot Tub, State-of-the-Art Fitness Centre, Sauna & Change Rooms 24-Hour Concierge & Security, Stunning Top-Floor Party Room / Sky lounge with Terrace and Panoramic Lake Views, Guest Suites , Billiards Room and Cyber Lounge, Visitor Parking This is more than a condo-it's a lifestyle upgrade. Don't miss the opportunity to live in one of Mimico's most admired waterfront communities (id:51530)
Lower - 75 Fairfield Avenue
Toronto (Long Branch), Ontario
Bright & Spacious 2-Bedroom Apartment in Prime Long Branch!Welcome to 75 Fairfield Ave, a well-maintained 2-bedroom, 1-bath suite with a private entrance, full kitchen (fridge, stove, microwave), and convenient ensuite laundry. Both bedrooms offer generous space and comfort, making this unit ideal for those seeking a quiet, well-appointed home in a desirable neighbourhood.Perfectly located in the heart of Long Branch, just steps to the Long Branch GO Station, TTC, Lakeshore shops & cafés, scenic parks, trails, and the waterfront. Excellent transit access also provides easy connectivity to Humber College, U of T campuses, and other major institutions.A fantastic opportunity to live in a vibrant lakeside community with every amenity close by. (id:51530)
Ph-07 - 30 Shore Breeze Drive
Toronto (Mimico), Ontario
Billion Dollar Views, Sun-filled 2 Bedroom Penthouse Corner Unit in Toronto's Premier Sky Tower with Totally unobstructed Views of the Lake and Toronto's Skyline. Wrap around 350 Sq Ft. Balcony, Split Bedroom, Open concept Floor Plan, 9 Ft Ceilings, Upgraded Finishes, Stainless Steel Appliances, Quartz Counter Tops, Large Bedrooms, Hardwood Floors throughout, Floor to Ceiling Windows, Walk-out from both Bedrooms to Balcony. 5 ***** Hotel Style Amenities. Parking, 1 Locker, 1 Cigar Humidor, 1 Wine Locker Included. Photos are from a different unit but it is the same floor plan. Floors are light beige and kitchen cabinets are white. (id:51530)
2723 - 165 Legion Road N
Toronto (Mimico), Ontario
Beautiful 1 Bedroom Condo Apartment with open view.from the balcony. Available February 1, 2026. 9" Ceilings, Spacious, clean and bright..Engineered Hardwood Floors, Modern Kitchen With Stainless Steel Appliances, Beautiful Bathroom , Open Balcony With Lake Views. Steps Away From Waterfront. Close To Restaurants, Shops, Transit, Trail, Parks & More! Building Has 24 Hr Concierge, Indoor And Outdoor Pool, Gym, Party Room, Visitors Parking & More. One parking spot included. No locker. (id:51530)
2506 - 1928 Lakeshore Boulevard W
Toronto (High Park-Swansea), Ontario
Welcome to Mirabella, a beautifully built luxury condominium! This brand new 2+1 bedroom, 2 bathroom condo is 772 sqft of modern living space and stunning open concept layout with 9ft ceilings. The 91.25 sqft balcony has breathtaking views of the Toronto skyline and Lake Ontario. Huge walk-in locker steps away from parking spot. A well-appointed kitchen with sleek cabinetry, stainless steel appliances, and upgraded finishes. Located in the newly constructed west tower by the award-winning builder Diamante, this condo comes with 1 parking space and 1 generously sized locker over 45 sqft. Modern amenities include: Indoor pool (Lake view), saunas, fitness center, library, yoga studio, business center, fully-furnished party room with full kitchen/dining room, guest suites and a 24-hour concierge. Only 8 km from the Toronto downtown core and only minutes away to highway, bike trails, parks and Lake Ontario waterfront. (id:51530)
113 - 25 Earlington Avenue
Toronto (Kingsway South), Ontario
Welcome to this exceptional 1255 sq ft residence, perfectly situated in an exclusive boutique building that offers comfort, style and a truly refined lifestyle. This spacious 2 bedroom plus den suite features elegant hardwood floors throughout, 9 foot ceilings, and a thoughtfully designed layout ideal for both everyday living and entertaining. Enjoy a bright kitchen with space for casual dining, opening seamlessly to the main living area. The separate den provides flexible options for a home office, guest room or creative space. The primary bedroom is well proportioned, offering a walk-in closet and large ensuite bath with glass shower, bathtub and double sinks. The second bedroom is located at the other end of the suite, with an adjacent 3 piece bath offering both comfort and privacy. Two separate walkouts lead to a private covered terrace where you can relax, dine, or entertain while taking in the serene garden views-your own peaceful oasis in the city. The Essence offers a 24 hour concierge, gym, sauna, party room, rooftop deck with bbqs, car wash, as well as underground visitor parking for your guests. Steps to Shopping, boutique stores, restaurants, the walking and bike paths along the Humber River, easy access to the Bloor subway, Humbertown Plaza. With boutique luxury, beautiful natural surroundings, and an inviting layout, this Kingsway condo is waiting for you! (id:51530)
754 Windermere Avenue
Toronto (Runnymede-Bloor West Village), Ontario
Welcome to Windermere! Charming Bloor West Village 1.5 Storey Detached Century Home, Renovated Main & 2nd Floor Suite Offering 2+1 Bedrooms & 2 Full Bathrooms, Inviting Front Porch, Spacious Foyer, Large Living Room with Hardwood Floors & Bay Window, Crown Moulding, Tastefully Renovated Kitchen with Stainless Steel Appliances & Ample Storage, Main Floor Laundry/Mudroom with Renovated Bathroom & Walk-out to Landscaped Private Patio, Large Primary with Cathedral Ceilings, Double Closet & Walk-out to Deck, 2nd Bedroom & Den/Office with Closets, Modern Thermal Windows, Air Conditioning. Short Stroll to Bloor West Village & Junction Shopping/Entertainment, A+ Local Schools & Parks, TTC. (id:51530)
317 - 103 The Queensway Avenue
Toronto (High Park-Swansea), Ontario
Luxurious Lakeside Condo In Prime Location! Spacious 1+1 Bedroom With Open Concept Layout, Den Can Be As Second Bedroom. 9 Ft. Ceilings With Bright Natural Light. Large Balcony With Southeast Views. Conveniently Located Steps To Highly Desirable High Park, Lake Ontario, Boardwalk, Restaurants, Streetcar, & Gardiner Expressway! State-Of-The Art Amenities: 24 Hr Concierge, 2 Pools, Sauna, Zen Garden, Gym, Theatre Room, & Visitor's Parking. 1 Parking Included. (id:51530)
113 - 40 Merchant Lane
Toronto (Dufferin Grove), Ontario
BRIGHT, RENOVATED & HIGHLY-EFFICIENT END-UNIT TOWNHOME IN TRENDY DUFFERIN GROVE! This coveted multi-level, sun-filled home offers a FLEXIBLE FLOOR PLAN with 2 or 3 bedrooms plus office space - perfect for professionals or anyone seeking adaptable urban living. The fully RENOVATED OPEN-CONCEPT Living/Dining/Kitchen (2021) features stainless steel appliances, quartz countertops, HEATED FLOORS and expansive west-facing windows that fill the space with natural light. New hardwood floors span the 2nd, 3rd and 4th levels, complemented by two Juliette balconies plus a PRIVATE ROOFTOP TERRACE with BBQ gas line and panoramic west/south/north views. Large windows with west and north exposure offer a bright, airy layout throughout. With two full bathrooms, ensuite laundry, generous storage, underground parking and a locker, this home is truly MOVE-IN READY. The pet-friendly complex includes visitor parking, playgrounds and a dog run. Located in an ULTRA-CONVENIENT, super walkable pocket steps to Roncesvalles, The Junction, High Park, Stedfast Brewing Co., Spaccio West and countless local favourites. Dundas West & Lansdowne subway stations, the UP Express, GO Transit and major bike paths are all within walking distance, making commuting or exploring the city effortless. BRIGHT, EFFICIENT, FLEXIBLE and right where you want to be - this vibrant urban gem checks every box! (id:51530)
19 Putney Road
Toronto (Alderwood), Ontario
Modern Custom-Built Home in the Heart of Alderwood-2900 + sq ft of luxury living | 4 Bedrooms | 5 Bathrooms | Finished Lower Level | Tarion Registered. Discover this stunning, newly built modern residence that masterfully combines craftsmanship, attention to detail, and functional design. Nestled on one of Alderwood's most sought-after family-friendly streets - Putney Road - this exceptional home sits on a 40 x 125 ft south-facing lot with both Public and Catholic school options. The open-concept main level features expansive windows that flood the space with natural light. A private office, custom built-ins, and a cozy gas fireplace anchor the living and dining areas. The gourmet kitchen boasts a large island, Jennair appliances, a walk-in pantry, and direct walk-out access to the rear deck - perfect for entertaining. A functional mudroom connects to the oversized single garage, designed to accommodate a car lift. Upstairs, you'll find 4 spacious bedrooms, each with custom built-ins, and a laundry room with an LG stackable washer/dryer. Abundant natural light streams in through large windows and 4 skylights. The primary suite offers a serene retreat with a private balcony overlooking lush, tree-lined views, a spa-inspired ensuite with a steam shower, and a walk-in closet complete with custom cabinetry. The finished lower level includes a nanny's suite/playroom, bathroom, secondary laundry, kitchen rough-in and a large recreation room with a gas fireplace. Additional features include a high-efficiency 2 stage furnace with steam humidifier, ERV, radiant heat rough-in, and a walk-up to the beautifully landscaped private rear yard. Ideally located just minutes from schools, Mimico Creek Trail, parks, Lake Ontario, Long Branch GO Station, Sherway Gardens, and major highways (QEW & 427). (id:51530)
3 - 6 Garrow Avenue
Toronto (Rockcliffe-Smythe), Ontario
Large 3-bedroom apartment available for rent in a fantastic residential location in the City. The apartment has been recently renovated with brand new hardwood floors in the living/dining areas and hallway, a fully renovated bathroom and all new kitchen appliances. The kitchen is a large family-sized kitchen, and a dishwasher will be installed as well. All bedrooms have large windows with a lot of natural light. There is a walkout to a balcony in the primary bedroom and another walkout to another balcony in the living room. The unit comes with 1 exclusive parking spot, its own hot water tank and a private backyard. Additional street parking may be available with a parking permit through the City of Toronto. Close to all amenities, major grocery stores, public transit, shops and restaurants. (id:51530)
49 Fourth Street
Toronto (Mimico), Ontario
Charming 2-Bedroom Bungalow Near the Lake for lease! Nestled in a peaceful neighborhood, this delightful 2-bedroom, 2-bathroom detached bungalow is perfect for those seeking tranquility and convenience. Just a short stroll from the lake, the home offers serene living with easy access to nature. The bright eat-in kitchen opens to a large deck, ideal for outdoor entertaining or enjoying quiet mornings with a coffee. The spacious basement provides endless possibilities, from a cozy family room this home checks all the boxes. Don't miss your opportunity to lease this gem ----- schedule your viewing today! (id:51530)
B315 - 60 Annie Craig Drive
Toronto (Mimico), Ontario
Beautiful Unit with lake views in a great location. Very well maintained. Bright sunlit Southwest facing. Primary bedroom with 4 pcs ensuite and walk-in closet. Close to lake and waterfront trails, shops, highway, and transit. (id:51530)
Bsmt - 734 Willard Avenue
Toronto (Runnymede-Bloor West Village), Ontario
Renovated Bloor West Village Home Situated In A Friendly And Safe Neighbourhood! This Bachelor Apartment Features Pot Lights, Kitchen Appliances And Laundry. High End Porcelain Tiles In Bathroom And Vinyl Floors In Kitchen. Close To Schools, Shops, Ttc, Restaurants, Highways And More! 100Ft Deep Fenced-In Pvt Yard. Completely Separate And Private Entrance To Bsmt. (id:51530)
4210 - 2212 Lake Shore Boulevard W
Toronto (Mimico), Ontario
COME AND ENJOY THE WATERFRONT LIFESTYLE IN THIS PRIME LOCATION WITH A LAKE VIEW, NEAR TRAILS, PARKS, SHOPS, RESTAURANTS AND CAFE'S. THIS 1 BEDROOM + DEN BOASTS PLENTY OF UPGRADES INCLUDING RECESSED POT LIGHTS, HARDWOOD FLOORS THROUGHOUT, DESIGNER GLASS BACKSPLASH. HEATED BATHROOM FLOOR. OPEN CONCEPT KITCHEN/LIV RM, STAINLESS STEEL APPLIANCES, ( A FURNISHED UNIT CAN BE NEGOTIATED) . MOVE IN READY! (id:51530)
3911 - 20 Shore Breeze Drive
Toronto (Mimico), Ontario
Welcome to Eau du Soleil - Water Tower at 20 Shore Breeze Drive! Perched high on the 39th floor, this stunning suite offers unobstructed, panoramic views of Lake Ontario, delivering a true waterfront living experience that few can match. From sunrise to sunset, enjoy the serene beauty of open water, city skyline silhouettes, and endless horizons right from your living room. This bright and modern residence features: Floor-to-ceiling windows framing breathtaking lake vistas A contemporary open-concept layout perfect for relaxing or entertaining High-end finishes throughout, with sleek kitchen design and quality appliances A spacious balcony ideal for enjoying morning coffee or evening sunsets Residents of Eau du Soleil enjoy resort-style amenities, including a state-of-the-art fitness centre, saltwater pool, rooftop terrace, party rooms, and 24-hour concierge service. Located in one of Etobicoke's most coveted waterfront communities, you're steps from scenic trails, parks, yacht clubs, and vibrant dining. Easy access to the Gardiner, TTC, and downtown Toronto. Experience luxury living in the sky with one of the best lake views in the city. (id:51530)
15a Rosemeade Avenue
Toronto (Stonegate-Queensway), Ontario
A stunning new build by a Tarion/HCRA licensed builder in the prime Royal York and Queensway area. This 3-bed, 4-bath masterpiece boasts herringbone hardwood floors, arched doorways, and premium trim accents. Skylights flood the home with light, enhancing the spacious feel. The master suite features a double-shower ensuite and ample closet space in all bedrooms. Enjoy a gourmet kitchen and a private backyard with an outdoor entertainment area. A walkout basement leads to a chic bar, perfect for hosting. Nestled in a vibrant neighborhood, this home blends luxury and comfort. See feature sheet for more! (id:51530)
31 Chartwell Road
Toronto (Stonegate-Queensway), Ontario
Seize The Opportunity To Own A Delightful Bungalow In The Coveted Stonegate-Queensway Area Of South Etobicoke! This Meticulously Maintained Home, Cherished By The Same Owners For Over 30 Years, Sits On A Generously Sized Lot That Offers A Serene Green Oasis Close To All Major Routes & Amenities, Including Highly Rated School. Boasting A Spacious, Sun-Drenched Living Room And Dining Room, This Residence Is Perfect For Both Relaxing And Entertaining. Unwind In A Finished Basement, With The Flexibility Of Additional Rooms To Be Used As You See Fit. Between The Homes' Condition And Abundance Of Space It Is An Ideal Choice For Families, Investors, Or Those Envisioning A New Build. Whether You're Seeking A Welcoming Family Retreat Or A Prime Investment Opportunity In A Sought-After Neighbourhood, This Bungalow Provides Endless Possibilities. Don't Miss Out On The Chance To Call This Charming Property Your Own! *Bonus - Free of Rental Contracts, Allowing You To Move In And Make It Your Own Without Any Hassle. **EXTRAS** New High Efficiency Furnace & Inverter AC (Transferrable Warranties), Wired/Monitored Alarm System, Security Camera System, Hot Tub, Central Vac (id:51530)
78 South Kingsway
Toronto (High Park-Swansea), Ontario
Luxury, Location & Lifestyle! This stunning custom-built residence nestled in one of Torontos most coveted & affluent enclaves, offers the pinnacle of modern luxury living. Perfectly situated on a 187ft deep lot & boasts nearly 3,700 square ft of modern designed living space, incl a bright & spacious walkout basement w/ immense income potential or the ideal setting for a private nanny or in-law suite. Excellent curb appeal w/ striking stucco & stone façade, framed by a grand 8ft solid mahogany entry door. Step inside to discover refined finishes at every turn from 7'' wide naked engineered oak flooring & custom oak staircases w/integrated lighting & glass railings, to the natural light cascading through the skylight above. Enjoy designer chef's kitchen by Selba, showcasing a massive quartz waterfall island & professional grade s/s Bosch appliance package. This space flows seamlessly into the open-concept living, dining, & family areas enhanced by smart lighting, in-ceiling speakers, automatic blinds, & a state-of-the-art security system. Four spacious, king-sized bdrms each offer ensuite access w/heated flooring. The primary retreat featuring a private balcony, dual walk-in closets & a spa-like 5pc ensuite w/ a freestanding tub, dbl vanities, & an oversized frameless glass shower. The fully finished walk-up bsmnt expands the homes living potential, complete w/ a large recreation area, custom wet bar, 5th bdrm & a stylish 3pc bath ideal for guests, in-laws, or rental opportunities. Walk out to a professionally landscaped backyard & entertain in style beneath the custom deck cedar shake ceiling, complemented by pot lights & integrated speakers. Situated steps from the charm & vibrancy of Bloor West Village, this exceptional residence offers unparalleled access to High Park, the Humber River, Lake Ontario, top-ranked schools, transit, highways & every urban convenience. (id:51530)
429 - 1 Old Mill Drive
Toronto (High Park-Swansea), Ontario
"One Old Mill" Signature building in trendy "Bloor West Village" by Tridel. 1280' of exceptional living space with rare family room and 2 1/2 Baths. Dramatic 9' Ceiling Height. Open Concept, functional floorplan. Spacious kitchen with oodles of cabinetry and counter area. Full size laundry room with additional storage. Large open balcony - "Other", with northwest clear view vistas over residential. Primary features spa bathroom and walk in closet. Second bedroom has a built in Murphy Bed. Wide, convenient parking spot. Fantastic Building Amenities: guest suites, indoor pool, whirlpool, well equipped gym and yoga room, breathtaking roof top garden with BBQ's and comfortable furniture, elegant party and private dining room with full kitchen, media room and 24 hour security. Stroll to Jane subway, restaurants, shops and the humber river trails. Easy highway access. No pets or smokers. No compromises in this suite. Bring your full size furniture. A wonderful location and home. "Photos from prior listing" (id:51530)
311 - 80 Marine Parade Drive
Toronto (Mimico), Ontario
Beautifully appointed one bedroom corner unit with a large oversized Balcony (270 Sqft) with two walk-outs overlooking the colourful landscaped garden. This rare Podium level unit allows for convenient access to the five star 5th floor roof-top BBQ deck & lounge area that features cabana seating & gas fire pits overlooking the lake and city skyline. Unit Also provides for quick & convenient accessibility from the podium level elevators to the side of the building. Spacious living area allowing for you to furnish to your personal taste. Bright & clean white kitchen cabinets & granite counter-tops. The spacious bedroom features a walk-out to the balcony as well as a large window., plenty of natural light. Also includes a large double pantry space for additional storage needs. The storage locker conveniently located on the same 3rd floor, down the hall from the unit. Building offers best of amenities, steps to local coffee shops, restaurants & miles of walking and biking paths along the lake. (id:51530)
21 Black Creek Boulevard
Toronto (Rockcliffe-Smythe), Ontario
Rent your dream home in this detached bungalow, perfectly nestled against the serene backdrop of Smythe Park. Enjoy the best of convenience and lifestyle with shopping, top-rated schools, and TTC just steps away. Features a detached garage with remote control for effortless parking and storage. Clean, dry basement ready for your personal touch perfect for extra living space or storage. Backing onto Smythe Park, enjoy peaceful green views and outdoor recreation right at your doorstep.Golf enthusiasts will love the proximity to the prestigious Lambton Golf & Country Club, while easy access to Highways 401 and 400 ensures seamless commuting. Plus, you're just a bus ride away from Humber Memorial Hospital. Don't miss this rare opportunity to rent a well-maintained bungalow in a sought-after neighborhood, blending urban convenience with tranquil surroundings. Stay cool in the summer with a brand-new A/C heat pump (min. temp 26C). Schedule your viewing today! (id:51530)
4612 - 30 Shore Breeze Drive
Toronto (Mimico), Ontario
Stunning one-bedroom suite on the 46th floor at Eau Du Soleil, complete with parking and locker. Enjoy unobstructed panoramic views of the lake and downtown skyline from your large private balcony. This beautifully designed unit offers a functional layout with luxurious finishes throughout.Experience resort-style living with exceptional amenities, including a gym, pool, yoga and Pilates studio, games room, party room, rooftop terrace with breathtaking views, guest suites, and more.Located in one of Toronto's most desirable waterfront neighbourhoods-steps to walking trails, parks, restaurants, cafés, the TTC, GO Transit, and the Gardiner Expressway. Perfect for young professionals seeking the ideal blend of convenience, lifestyle, and nature. (id:51530)
6010 - 30 Shore Breeze Drive
Toronto (Mimico), Ontario
Stunning!!!! Wrap Around Balcony!!! Fully Furnished Corner Unit with Un-obstructed view of the GTA and Lake Ontario right from your Living/Dinning/Kitchen/Den and Bedroom Area. 1 Bedroom, 1 Washroom, Den with Desk & Chair, Electric Fireplace, Built in Miele Appliances in High End Kitchen. Separate Closet with Stackable large size Washer and Dryer. Walk in Closet. High End Washroom with Stand up Shower, tiles and Clear Glass Shower Closure. Wrap around balcony with BBQ included. Access to Private Party Room. Owned Private Humidor, Wine Storage and Garden Unit. (id:51530)
164 Sunnyside Avenue
Toronto (High Park-Swansea), Ontario
Welcome to 164 Sunnyside Ave, a well-maintained fourplex in High Park-Swansea near Roncesvalles Village. This property offers a solid cap rate with upside potential, making it an ideal opportunity in one of Toronto's most sought-after neighbourhoods. Features two 2-bedroom units, one 1-bedroom unit, and one studio, with potential for an owner's suite. All units have in-suite laundry, and two units have private entrances. Includes 3-car parking: 1 legal front pad, 1 garage, and 1 driveway spot. Excellent home inspection report. Steps to Roncesvalles shops and cafés, 5 min walk to High Park, and 15 mins to the lake with waterfront trails. Easy transit access via streetcars, Dundas West Subway, UP Express, and Go Train. (id:51530)
164 Sunnyside Avenue
Toronto (High Park-Swansea), Ontario
Welcome to 164 Sunnyside Ave, a well-maintained fourplex in High Park-Swansea near Roncesvalles Village. This property offers a solid cap rate with upside potential, making it an ideal opportunity in one of Toronto's most sought-after neighbourhoods. Features two 2-bedroom units, one 1-bedroom unit, and one studio, with potential for an owner's suite. All units have in-suite laundry, and two units have private entrances. Includes 3-car parking: 1 legal front pad, 1 garage, and 1 driveway spot. Excellent home inspection report. Steps to Roncesvalles shops and cafés, 5 min walk to High Park, and 15 mins to the lake with waterfront trails. Easy transit access via streetcars, Dundas West Subway, UP Express, and Go Train. (id:51530)
1906 - 185 Legion Road N
Toronto (Mimico), Ontario
Welcome to The Tides at Mystic at 185 legion road N in the prime Mimico area - Bright, spacious unit with stunning lake views and CN tower views. This 2 bed 2 bath Loft offers more then 900 sq ft of living space plus two private balconies. enjoy resort style amenities , outdoor pool , hot tubs , sauna gym ,squash court , theatre , gym, a billiard table and 24 hour concirege. Heat, hydro , water and Ac included , plus one parking spot. (id:51530)
3802 - 2230 Lake Shore Boulevard W
Toronto (Mimico), Ontario
Experience elevated living in this gorges 2-bedroom apartment on the 38th floor. Enjoy breathtaking, unobstructed views of the lake and city from this airy corner unit with 2 Balconies, Gorgeous Master Suite With W/O To Balcony, 2nd Bedroom with Elegant Custom built office and retractable double Murphy bed. Hardwood floors, kitchen with stainless steel appliances and granite counters. 5 star amenities including gym, indoor pool, guest suites and lots of visitor parking., a quick 10-minute commute to downtown, and proximity to Mimico Go station, this apartment offers both convenience and serenity. Available for short-term min 6 months or long-term rentals, it's your gateway to upscale urban living. (id:51530)
Main/second Floor - 18 Milton Street
Toronto (Mimico), Ontario
THIS WILL KNOCK YOUR SOCKS OFF! Stunning and sensational fully renovated gem.... Absolutely perfect - bright and squeaky clean! Super sassy kitchen featuring quartz counters, centre island, stainless steel appliances, oodles of storage and walk out to private patio. Spacious bedrooms, sumptuous spa-like bathroom featuring heated floors (yes-even in the shower!) and private ensuite laundry. High speed Bell Fibe internet included. 7 minute walk to the GO station, TTC at the bottom of the street in a vibrant South Etobicoke neighbourhood. Brilliantly located - mere minutes to transit, local eateries, San Remo Bakery, waterfront trails and the lake...downtown-bound commuters are literally steps away! (id:51530)
Lower Level - 18 Milton Street
Toronto (Mimico), Ontario
THIS WILL KNOCK YOUR SOCKS OFF! Stunning and sensational fully renovated gem.... Absolutely perfect - bright and squeaky clean! Super sassy kitchen featuring quartz counters and stainless steel appliances. Sumptuous spa-like bathroom featuring heated floors (yes-even in the shower!) and private ensuite laundry. Hydro and internet included. 7 minute walk to the GO station, TTC at the bottom of the street in a vibrant South Etobicoke neighbourhood. Private patio at the front - prefect for sipping your morning coffee in the sun! Brilliantly located - mere minutes to transit, local eateries, San Remo Bakery, waterfront trails and the lake...downtown-bound commuters are literally steps away! (id:51530)
502 - 2220 Lakeshore Boulevard W
Toronto (Mimico), Ontario
Luxurious Resort-Style Condo with All the Amenities! TTC, Shopping and Lake just steps away. 2-bedrooms, 2 Bathrooms, parking, locker & the largest outdoor terrace in the building. This huge space offers a ton of opportunity for enjoyment of relaxing or entertaining. Deluxe amenities include a state-of-the-art fitness center, indoor pool, sauna, and elegant party room. Prime Toronto location. Experience lakeside living at its finest! (id:51530)
706 - 1037 The Queensway
Toronto (Islington-City Centre West), Ontario
Welcome to Verge Condos at 1037 The Queensway - one of Etobicoke's most exciting new communities where modern design, smart layouts, and elevated amenities come together seamlessly.This beautifully finished 2-bedroom, 2-bath suite offers an intelligently designed floor plan that maximizes every inch. With separated bedrooms, a bright open-concept living space, and contemporary finishes throughout, the unit delivers both comfort and functionality in a fresh, modern setting. Suite HighlightsTwo well-designed bedrooms positioned on opposite sides of the suite for privacy - ideal for roommates, professionals, or small families.Two full bathrooms, including a sleek primary ensuite with modern fixtures.Bright open-concept living & dining area with clean lines and large windows that fill the home with natural light.Modern kitchen featuring integrated stainless-steel appliances, quartz countertops, tile backsplash, and generous cabinet storage.In-suite laundry, central air conditioning, and premium contemporary finishes throughout.Private balcony offering fresh air and an outdoor retreat.Parking included - a valuable convenience in this prime location. Building AmenitiesResidents at Verge enjoy a full suite of curated amenities designed for today's lifestyle, including:State-of-the-art fitness centre & yoga studioStylish co-working lounges and content creation studio24-hour concierge and secure smart-access building technologyRooftop terrace with BBQs, lounge seating & entertainment spacePet-friendly features including pet-wash areaBeautifully designed social and entertainment lounges Exceptional LocationPerfectly situated at The Queensway & Islington, you're moments from:Sherway Gardens, Costco, cafes, restaurants & everyday conveniencesTransit, the Gardiner Expressway, and Hwy 427Parks, trails, and waterfront accessQuick access to downtown and the west end (id:51530)
103 - 25 Neighbourhood Lane
Toronto (Stonegate-Queensway), Ontario
This 1-bedroom + den condo in the sought-after Backyard Condos offers the perfect blend of style, convenience, and a prime location. Situated in a boutique building, this home features 1 parking spot and 1 storage locker, providing all the essentials for convenient living. This condo boasts premium upgraded kitchen cabinets that reach the ceiling, providing both style and extra storage. The sleek stainless steel appliances and quartz countertops create a modern, high-end feel, while laminate flooring runs throughout the space for a polished look. Enjoy the airy feel of 10-foot ceilings and the bright, open atmosphere created by large windows that flood the space with natural light. Step outside onto the terrace, perfect for relaxing or entertaining. The open concept den is tucked away, making it a perfect work from home space. Nestled in a vibrant neighbourhood with easy access to shops, cafes, restaurants, parks, the Humber River Trail, and public transit, putting everything you need right at your doorstep. It is just a 10-minute drive to downtown Toronto, with frequent bus service and proximity to Old Mill Subway Station and Mimico GO Station. Whether you're commuting downtown or enjoying local amenities, this location has it all-ideal for those seeking both comfort and connectivity. Enjoy the great amenities offered: elegant lobby & concierge, children's play centre, fitness, guest suites, TV lounge with fireplace, outdoor patio with BBQ & private lounge area, private dining/meeting room, party room with kitchenette & visitor's parking. (id:51530)
103 - 25 Neighbourhood Lane
Toronto (Stonegate-Queensway), Ontario
This 1-bedroom + den condo in the sought-after Backyard Condos offers the perfect blend of style, convenience, and a prime location. Situated in a boutique building, this home features 1 parking spot and 1 storage locker, providing all the essentials for convenient living. This condo boasts premium upgraded kitchen cabinets that reach the ceiling, providing both style and extra storage. The sleek stainless steel appliances and quartz countertops create a modern, high-end feel, while laminate flooring runs throughout the space for a polished look. Enjoy the airy feel of 10-foot ceilings and the bright, open atmosphere created by large windows that flood the space with natural light. Step outside onto the terrace, perfect for relaxing or entertaining. The open concept den is tucked away, making it a perfect work from home space. Nestled in a vibrant neighbourhood with easy access to shops, cafes, restaurants, parks, the Humber River Trail, and public transit, putting everything you need right at your doorstep. It is just a 10-minute drive to downtown Toronto, with frequent bus service and proximity to Old Mill Subway Station and Mimico GO Station. Whether you're commuting downtown or enjoying local amenities, this location has it all-ideal for those seeking both comfort and connectivity. Enjoy the great amenities offered: elegant lobby & concierge, children's play centre, fitness, guest suites, TV lounge with fireplace, outdoor patio with BBQ & private lounge area, private dining/meeting room, party room with kitchenette & visitor's parking. (id:51530)
Bsmt - 27 Oakview Avenue
Toronto (High Park North), Ontario
Newly Renovated Open Concept Bsmt Unit. New Stove, Microwave, Recent Fridge, Exclusive Use Of Washer/Dryer- Shared Use Of Rear Backyard. Note Virtual Staging Only, Property Is Vacant. Superb Location. One Block North Of Highpark, 2 Blocks To Parkview Gdns, Entry To Highpark Subway, Suit Single Person/Student. (id:51530)
Ph5 - 2154 Dundas Street W
Toronto (Roncesvalles), Ontario
A featherweight name, but a heavyweight loft. Once home to the B.F. Harvey Co. bedding factory, the Feather Factory (c. 1911) now stands as a boutique hard loft that blends century-old character with modern style - right in the heart of Roncesvalles. Dramatic 15-foot ceilings, original wood beams, and exposed brick set the backdrop for a home that feels both expansive and intimate. Factory-style windows invite eastern light to pour across the space, framing skyline views that shift with the day. The stainless-steel counters and oversized breakfast bar add a cool, utilitarian edge to a space that's effortlessly stylish. This 1-bedroom, 1-bathroom loft doesn't try to impress, it just does. Authentic, rare, and ready for its next chapter. Step outside and you're surrounded by Roncy's best: morning coffee at Propeller, dinner at The Commoner, a film at the Revue. High Park, Sorauren Farmers Market, the Railpath, and MOCA are all within easy reach. Streetcar, subway, GO, and UP Express are minutes away. For people who don't do boring. This one's for you! (id:51530)
4802 - 56 Annie Craig Drive
Toronto (Mimico), Ontario
Experience exceptional waterfront living in this stunning 1,400 sq. ft. corner suite on the47th floor at Lago. This rare offering features a wrap-around balcony with unobstructed Lake Ontario and CN Tower views through floor-to-ceiling windows that fill the home with natural light. Inside, you'll find an impeccably designed 2+1 bedroom, 2-bathroom layout with a highly efficient floorplan and multiple walkouts to the terrace-ideal for those who love seamless indoor-outdoor living. The generous den, complete with a window and door, is a perfect third bedroom option or private office. The open-concept living area is centered around a stylish modern kitchen featuring premium built-in appliances, sleek cabinetry, and a large island, making it a chef's delight and an entertainer's dream. The primary bedroom offers a peaceful retreat with its own balcony access, a spacious closet, and a beautifully appointed ensuite. Residents enjoy access to world-class amenities, including an indoor pool, hot tub, sauna, fully equipped gym, theatre room, party room, BBQ terrace, guest suites, dog wash station, 24-hr concierge, and visitor parking. Located steps from scenic parks, lakeside trails, transit, dining, and just minutes to the Gardiner and Mimico GO Station, this suite offers the lifestyle you've been dreaming of. (id:51530)
40 Warren Crescent
Toronto (Lambton Baby Point), Ontario
Charming DETACHED home in Toronto's west end, with a Garage, nestled on a quiet, tree-lined Lambton/Baby Point street and filled with opportunity. Surrounded by character homes and steps to the Humber River, parks, trails, schools, transit, and Bloor West Village, this location offers the perfect balance of convenience and nature. Inside, the sunlit main floor features hardwood flooring, large double-hung windows, and an open layout that is an ideal canvas for a buyer looking to renovate to their taste, or for a builder or investor seeking a project with potential for long-term value. A separate side entrance leads to a basement with a finished room, providing added flexibility for future redesigns. The private backyard is full of possibility, ready for landscaping, gardening, or creating an outdoor oasis. Think of the possibilities...and no monthly condo fee! Whether you're restoring, renovating, or reimagining, this detached property offers endless potential in one of west Toronto's neighborhoods. Note: Some photos have been virtually staged. (id:51530)
107 - 801 The Queensway
Toronto (Stonegate-Queensway), Ontario
Brand new never lived in 2-bedroom unit with 2 full bathrooms ideally located, perfect for a professional couple who work from home or commute frequently to the downtown core. This ground floor unit boasts of a large fenced backyard like patio available in townhouses or independent homes. The open-concept layout maximizes the space, seamlessly connecting the living, dining and kitchen areas with premium finishes. Upgraded ensuite bathroom, mirrored closets. Expansive floor-to-ceiling windows provides lots of natural light, creating an airy, spacious feel throughout. A versatile second bedroom provides the functional space which could be used as a home office enhancing the units practicality. Privacy screens can be installed on the glass walls of second bedroom. Building amenities include - fitness centre, party lounge, craft/hobby room, and an outdoor terrace. The location has it all - easy access to TTC/Gardiner Expressway/Mimico Go Station/Royal York Subway. Close proximity to Costco/IKEA/ Shopping/Restaurant/Cafes/Cinema. Professionally managed and well-maintained, the building provides a quiet, modern environment in a desirable Etobicoke location. ***A Must See*** (id:51530)
2304 - 15 Zorra Street
Toronto (Islington-City Centre West), Ontario
Welcome to 2304-15 Zorra Street | Park Towers at IQ Condos. Spacious and bright 21 bed, 2 full bath corner suite offering a balcony and very similar to the penthouse layout in the building. The 11-foot ceiling with an entire floor-to-ceiling glass wall giving southeast city and Ontario Lake views, floods the space with unlimited natural light and creates an airy. open layout ideal for both living and entertaining. The modern kitchen features quartz countertops, stainless-steel appliances, and ample cabinetry, connecting seamlessly to a bright living and dining area. Entire unit with laminate flooring. The primary bedroom includes a walk-in closet and a full ensuite washroom. The 2nd Bedroom can take up to queen beds, making it a perfect kids or in-law accommodation. Custom Blackout Roller Blinds, Premium Light Fixtures W/Dimmers. Upgraded all teak-wood accent wall in the Living, complementing the Uninterrupted 180-degree lake view. Building amenities include an indoor infinity pool, steam and sauna rooms, fitness and yoga studios, rooftop terrace with BBQs and skyline lounge, games and party rooms, guest suites, car-wash bay, and 24-hour concierge. Located in a well-connected community near TTC transit, the famous Sherway Garden shopping mall, kids play with a summer splash pad, nearby highly rated schools, including Norseman JMS, Etobicoke CI, and Bishop Allen Academy. Steps away from day care. Walk Score 81 (Very Walkable), Transit 77, Bike 73. Neighbourhood highlights: the new Zorra Park with Toronto's first dog splash pad, Steps away from the upcoming all-new Longos Plaza with Starbucks, Sobeys and pharmacy. Minutes to Humber Bay parks and waterfront trails. 1 Parking and 1 Locker included. (id:51530)
80 Long Branch Avenue
Toronto (Long Branch), Ontario
A rare opportunity for creative vision and investment, this unique property is zoned for both commercial and residential uses, providing exceptional flexibility. Inside, the eat-in kitchen and bathrooms have been updated, providing functional, move-in-ready spaces. An expansive layout across two levels allows for the creation of both work and living arrangements, while the bright basement with above grade windows and a second kitchen allows for a variety of uses. With proximity to the lake, local shops, transit and community amenities as well as easy access to major expressways and Pearson airport, this property combines convenience with potential, giving the right buyer the chance to shape a distinctive space in one of South Etobicoke's most desirable neighbourhoods. (id:51530)
208 - 3835 Lake Shore Boulevard W
Toronto (Long Branch), Ontario
This spacious and modern 2-bedroom low-rise condo offers exceptional convenience-located directly across from Long Branch GO Station, with 24-hour TTC and Mississauga transit at your doorstep. The unit features a beautifully updated kitchen, stylish laminate flooring throughout and a walkout to an open balcony, perfect for enjoying fresh air and natural light. Ample ensuite storage adds to the functionality of the space. Ideally situated close to shopping, parks, schools, Downtown Toronto, major highways, and the airport, this condo delivers both comfort and connectivity. (id:51530)
3210 - 36 Park Lawn Road
Toronto (Mimico), Ontario
Breathtaking corner unit on 32 level, bright & gorgeous 2 bedrooms & 2 full washrooms, boasts approximately 990 sq ft + 125 sq ft balcony with lake view, facing south-east. Open concept living/dining, kitchen features quartz counter-top & stainless steel appliances. 3-pcs ensuite master bedroom & double closets, wide laminate throughout the apartment. Top-quality building and amenities. Walking distances to the lake, Humber Bay park, restaurants, & supermarket. (id:51530)
1404 - 2240 Lakeshore Boulevard
Toronto (Mimico), Ontario
GORGEOUS,VERY BRIGHT CORNER UNIT .SPACIOUS OPEN CONCEPT 2 BEDROOM AND 2 WASHROOM LAYOUT .IN - SUITE LAUNRY ,MODERN KITCHEN WITH ISLAND.BEAUTIFUL LAKE VIEW. AMAZING AMENITIES LIKE SWIMMING POOL,HUGE AND STATE OF THE ART PARTY ROOM, GYM, SAUNA,YOGA ROOM, THEATRE,24 HRS CONCIERGE AND MUCH MOE. DON'T MISS THE CHANCE TO STAY IN THIS BEUTIFUL CONDO. (id:51530)
401 - 760 The Queensway
Toronto (Stonegate-Queensway), Ontario
Not Your Average Glass Box in the Sky! Light-Filled. Spacious. Exceptionally Livable.Welcome to 760 The Queensway, where smart design meets everyday comfort in this sun-drenched 2-bedroom, 2-bathroom suite. Far from the typical cookie-cutter condo, this home offers substance and space - with high ceilings, hardwood floors, and a thoughtfully designed layout that actually lives the way you do.The 2-bedroom floor plan provides flexibility and privacy, while the open-concept living area is filled with natural light and opens to a north-facing balcony - perfect for morning coffee or evening people-watching over the park and baseball diamond below.Details That Make a Difference: Inside, wide-plank engineered hardwood adds warmth and durability throughout. The primary bedroom is a true retreat - exceptionally large with floor-to-ceiling windows that flood the space with natural light, plus his-and-hers closets and a spacious 4-piece ensuite. Storage is abundant here, from generous closet space in both bedrooms to an owned locker conveniently located just 10 steps from your front door. And yes - there's owned parking, too. Set directly across from a major grocery store, just minutes to transit, cafe, and local spots, this location is as practical as it is connected.Comfort, Character, and a layout that works - this is condo living with breathing room.Ideal for first-time buyers looking to break into the Toronto market, or empty nesters seeking a low-maintenance lifestyle close to all essentials. (id:51530)

