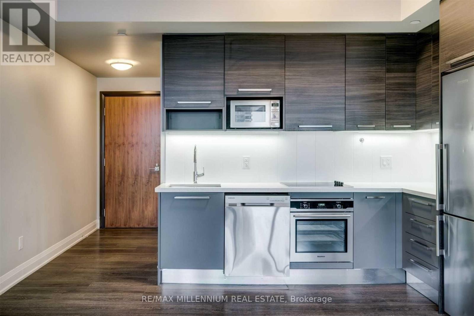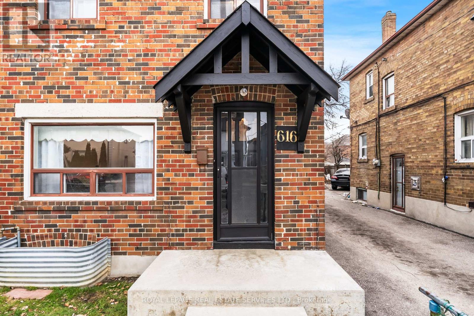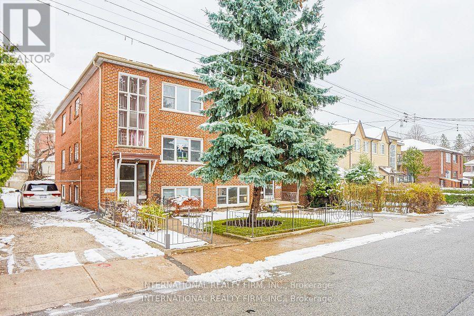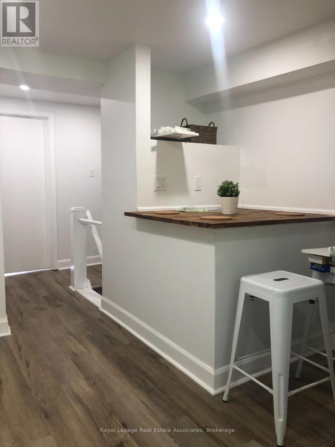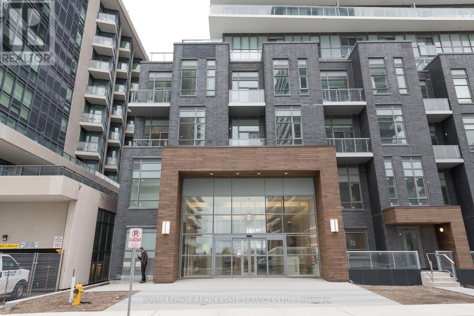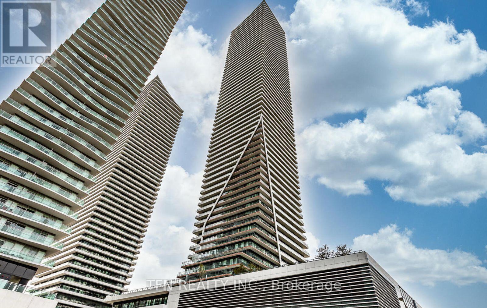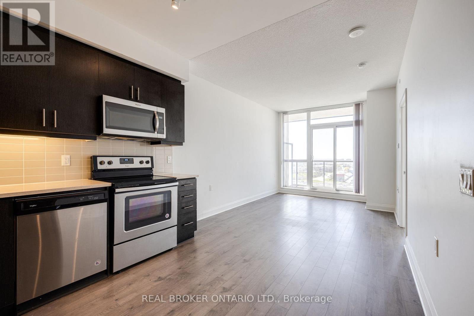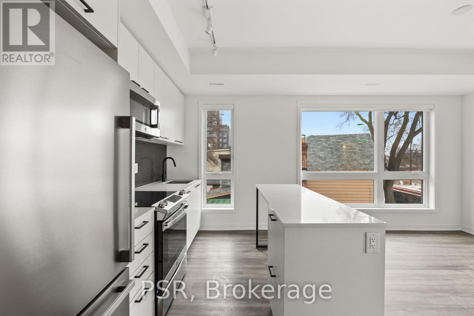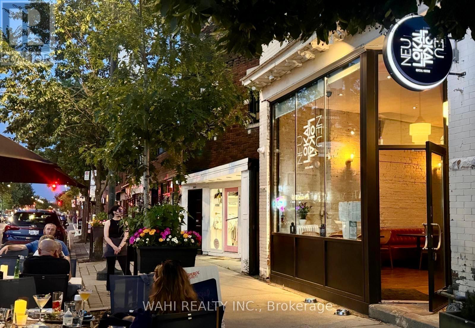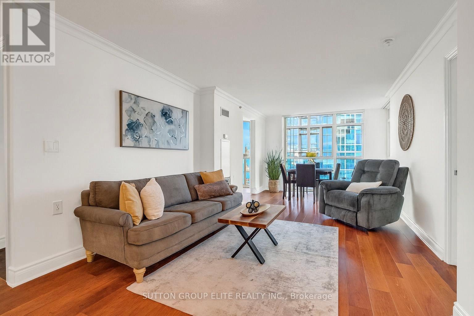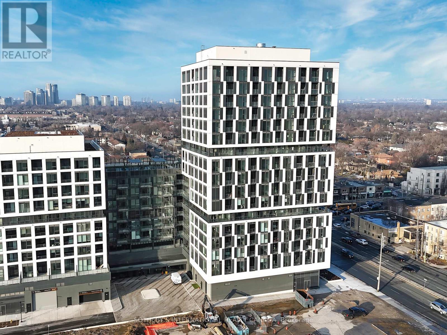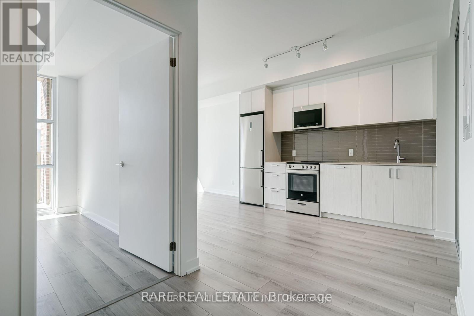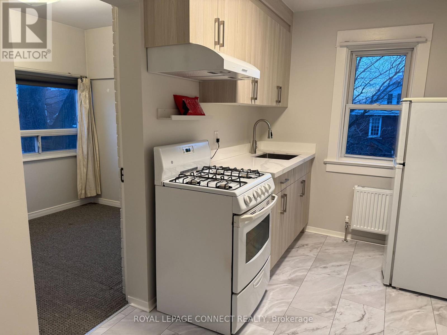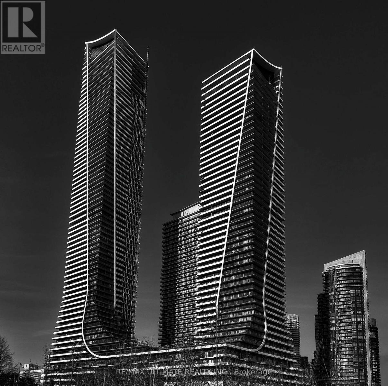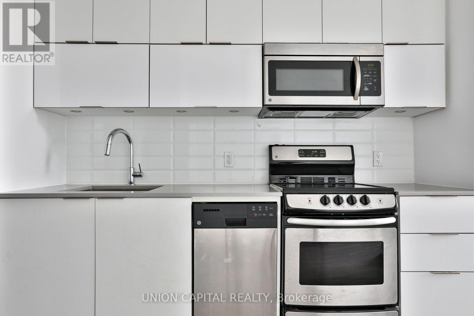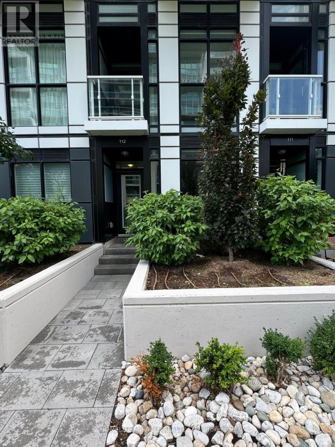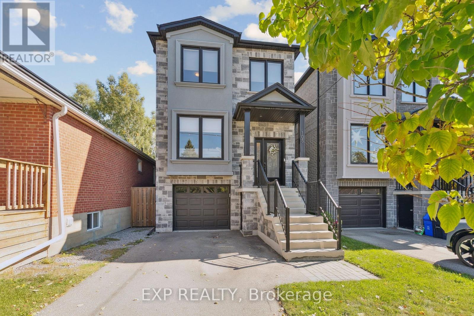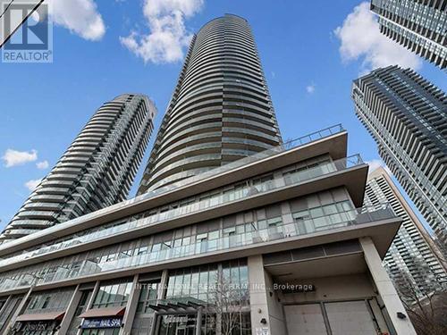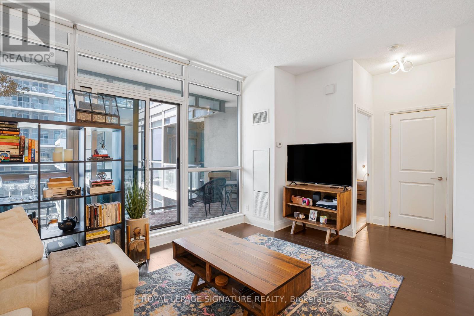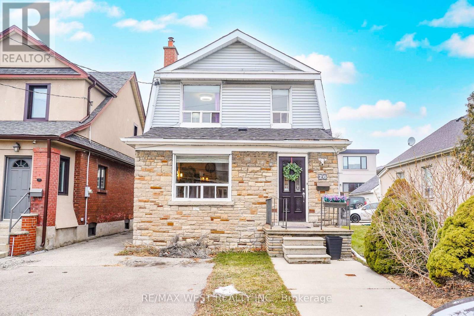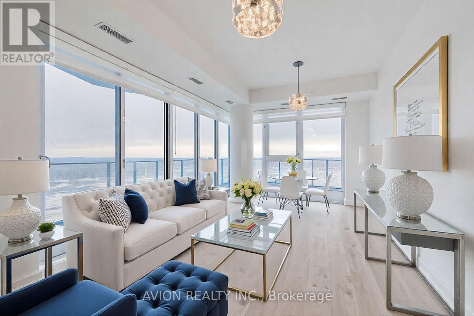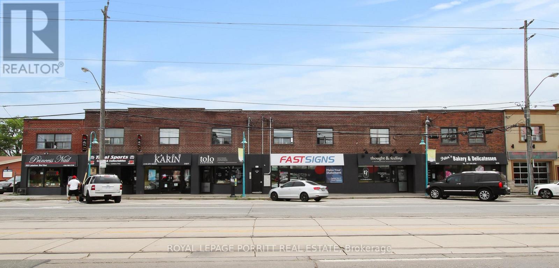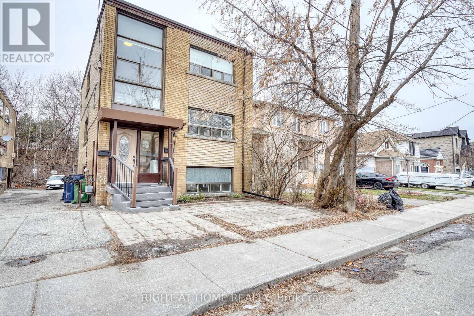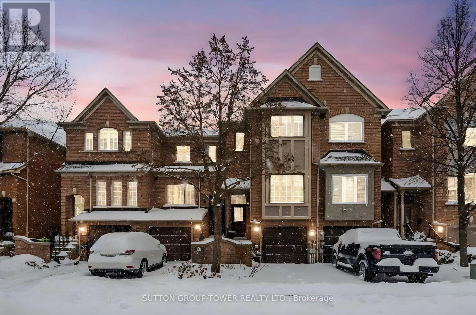Roxanne Swatogor, Sales Representative | roxanne@homeswithrox.com | 416.509.7499
2110 - 36 Park Lawn Road
Toronto (Mimico), Ontario
Bright & Spacious 2 Bedroom Split Layout 2 Full Bathrooms In Key West Condos! This 990 Sq Ft Suite Features Hardwood Floors Throughout, Built-In S/S Appliances, Quartz Countertops & 9' Ceilings. Enjoy Breathtaking South East Panoramic Views Of The City Skyline & Lake. Amazing Location, Get Downtown In Only 10 Minutes. Walking Distance To Groceries, Shoppers Drug Mart, Lcbo, Starbucks, Waterfront Trail + Ttc At Your Doorstep! 1 PARKING & 1 LOCKER INCLUDED. (id:51530)
616 Old Weston Road
Toronto (Weston-Pellam Park), Ontario
Welcome to 616 Old Weston Road, a warm and well-kept red brick semi-detached home that has been lovingly maintained by the same family for over fifty years. Inside, the main and second levels unfold with hardwood floors, generous principal rooms, and natural light that moves easily throughout the day. The second floor offers three comfortably scaled bedrooms and a newly renovated family bathroom. The newly renovated lower level adds valuable flexibility, featuring modern dark vinyl flooring, a new kitchen, bathroom, fresh drywall and paint, and a dedicated laundry room, ideal for extended family, guests, or additional living space. A mutual drive provides parking for two vehicles. Set in a family-friendly pocket close to General Mercer Junior Public School, St. Matthew Catholic School, and St. Nicholas of Bari Catholic School, with Corso Italia just minutes away for cafés, shops, and everyday essentials, this is a home rooted in community and long-term comfort. (id:51530)
3 - 295 Indian Grove W
Toronto (High Park North), Ontario
Light-Filled, Open Concept, 2 Bedroom, 1 Bath In The Heart Of High Park North. A Renters Paradise With Quiet Neighbours, A Spacious Upper Level Upgraded With New Stainless Steel Appliances Located On Coveted Indian Grve, Steps Away From The Bloor & Keele Subway Station, High Park, And Roncesvalles Itself. Easy Access To The City Centre Via Ttc And Car. Modern Kitchen, Upgraded Bathroom. (id:51530)
2283 Dundas Street W
Toronto (Roncesvalles), Ontario
Don't miss the chance to lease this charming attic apartment in the heart of Roncy! This unbeatable location puts you just steps from Dundas West Subway Station, Bloor GO, and the UP Express, making commuting effortless. Enjoy being surrounded by Roncesvalles' beloved shops, cafés, and bars, with High Park, Sunnyside Beach, and waterfront trails all within easy reach. Everyday conveniences are at your doorstep, including Loblaws and the LCBO right across the street. With a Walk Score of 99, Transit Score of 100, and Bike Score of 94, access and connectivity don't get better than this. (id:51530)
3903 - 56 Annie Craig Drive
Toronto (Mimico), Ontario
BREATHTAKING VIEWS OF THE LAKE, LIVING AT ITS FINEST, 2 BEDROOMS+DEN, FRESHLY & PROFESSIONALLY PAINTED THROUGHOUT, HUGE MASTER BEDROOM WITH LAKE VIEWS, W/ENSUITE & WALK-IN CLOSET, UPGRADED KITCHEN WITH SS APPLIANCES & QUARTZ COUNTERTOP, 2ND BEDROOM WITH AMAZING VIEWS OF THE LAKE, DEN FOR YOUR WORKSPACE, HARDWOOD THROUGHOUT WITH WRAP-AROUND BALCONY HAVING THE MOST SPECTACULAR VIEW OF THE LAKE. ENJOY ALL THIS IN THIS REMARKABLE BUILDING WHERE YOU ARE TREATED TO A CALMING SENSE OF COMMUNITY, SURROUNDED BY RECREATIONAL PARKS. GREAT FOR WALKING, JOGGING, AND CYCLING. MINUTES FROM MAJOR HIGHWAYS, BANKING, SHOPPING. IT IS LOCATED MINUTES FROM DOWNTOWN TORONTO. LBX AT CONCIERGE MUST SHOW RECO LICENSE. (id:51530)
2722 - 30 Shore Breeze Drive
Toronto (Mimico), Ontario
Welcome To Eau Du Soliel, A Modern Waterfront Community In Mimico! Live At In This Spacious560 Sqft , 1 Bedroom With 105 Sqft Balcony! Amenities Inc Games Room,Saltwater Pool, Lounge, Gym, Yoga& Pilates Studio, Dining Room Party Room And More! Close To The Gardiner Ttc& Go Transit. (id:51530)
1006 - 15 Zorra Street
Toronto (Islington-City Centre West), Ontario
Your next chapter begins at Park Towers, where bright mornings start with lake views and the warm southern sun pouring through your windows. With 9-foot ceilings and an open, airy feel, this modern condo is the kind of space that instantly feels like home.Picture hosting friends in your sleek kitchen, complete with quartz countertops and stainless steel appliances, while conversation flows easily into the living space. Need a quiet spot to focus? The den offers the perfect setup for a home office, cozy reading nook or a formal dining area.Step out onto your generously sized balcony, breathe in the fresh air, and enjoy a moment of calm before diving into everything the building has to offer - a refreshing swim in the pool, an energizing workout in the fitness centre, or a peaceful evening on the rooftop terrace. When you're in the mood to socialize, the media room is ready for you. And with 24-hour concierge, comfort and peace of mind are always part of the experience.Getting around is easy, with quick access to the TTC and major highways including the Gardiner, 427, and QEW minutes away. All this convenience and you're also just a 20 minute drive downtown. Spend your weekends strolling along Humber Bay, exploring nearby dining spots, or checking off your errands at IKEA, Eataly, Costco, and Longo's. Catch a movie at Cineplex or enjoy a day of shopping at Sherway Gardens, it's all just minutes away.Centrally located, effortlessly connected, and designed for modern living. Make 1006 - 15 Zorra the place where your story continues. (id:51530)
Th13 - 40 Ed Clark Gardens Boulevard
Toronto (Weston-Pellam Park), Ontario
Welcome to this stylishly appointed 3-bedroom, 2-bathroom townhome by Diamond Kilmer, perfectly situated in the dynamic Stockyards community. This expansive corner residence spans over 1,300 sq. ft. and is filled with natural light from its generous west-facing windows that offer lovely neighborhood views. Inside, the open-concept layout blends functionality with style, featuring a contemporary kitchen complete with stainless steel appliances, a large island with breakfast bar, and thoughtfully designed finishes throughout. The second level features three bright bedrooms, each with ample closet space, ideal for family living or a home office setup. Step outside to your private rooftop terrace, equipped with gas and water hookups-the perfect retreat for relaxing or entertaining under the city skyline. Residents enjoy an array of modern amenities, including a party room, fitness studio with TRX, rooftop terrace and BBQ lounge, and a pet spa-ensuring convenience and comfort at every turn. Located just steps from public transit, grocery stores, cafés, and the Stockyards shopping district, this home offers the ultimate blend of urban convenience and contemporary sophistication. (id:51530)
3047 Dundas Street W
Toronto (Junction Area), Ontario
Prime Junction Restaurant Asset Sale. Exceptional 4,000 sq ft multi-level space (2,000 sq ft main floor) featuring soaring ceilings and high-end renovations. Fully equipped chef's kitchen with 12' hood, 100-person LLBO license, and a basement designed for efficiency (cold storage/prep/ample storage). Sound system and stage setup ready for live events. Favorable lease terms (3.5 years + options) in a high-traffic "Junction Area" location. Solid building, great bones, and absolutely turn-key. (id:51530)
401 - 3 Marine Parade Drive
Toronto (Mimico), Ontario
Downsize Without Compromise with this All-Inclusive Lease Opportunity located in the Exclusive Hearthstone by the Bay Retirement Community! Welcome to Suite 401; a thoughtfully designed 2 bed plus den, 2 bath suite, tailored for independent, retirement living. Spanning 1029 sq. ft., this bright and inviting home offers a split-bedroom layout, ideal for both privacy and comfort. Floor-to-ceiling windows showcase a South-East exposure that includes partial lake views, while a private balcony, solarium, and office nook provide flexible spaces to relax, work, or entertain. The open concept living and dining areas are filled with natural light, creating a warm and welcoming atmosphere. The primary suite includes its own ensuite bath, while the second bedroom and full bath can accommodate guests with ease. INCLUDED in your monthly lease, is full access to a comprehensive monthly service package that provides conveniences such as housekeeping, dining credits for the on-site restaurant or room service, numerous wellness and fitness programs, organized social activities, transportation, medication management, 24-hour on-site nurse for peace of mind & so much more. Please review the attached package outline for all the details. Optional personal care services can be added as required/desired; allowing you to maintain freedom and confidence while your loved ones know you're safe and well supported. Move-in is flexible, but immediate possession can be arranged. (id:51530)
710 - 1007 The Queensway
Toronto (Islington-City Centre West), Ontario
Welcome to The Verge Condos, built by SkyGrid and designed by RioCan, offering modern living in Etobicoke's dynamic Queensway neighbourhood. This well-planned 2-bedroom, 2-bathroom suite features approx. 760 sq ft of interior space plus a 46 sq ft balcony, for a total of 806 sq ft.Enjoy east-facing city views and abundant natural light throughout the open-concept kitchen, living, and dining area - ideal for both everyday living and entertaining. Two generously sized bedrooms provide excellent separation, with a primary bedroom featuring a full ensuite.A standout feature is the premium parking space located directly next to the elevator, complete with electric vehicle charging - a rare and highly sought-after convenience.Residents enjoy access to a full suite of amenities including concierge service, fitness centre, co-working spaces, party room, outdoor terrace with BBQ areas, and pet-friendly facilities. Ideally located near transit, major highways, shopping, and everyday conveniences, this is a smart opportunity in a growing urban community. (id:51530)
312 - 1787 St. Clair Avenue W
Toronto (Weston-Pellam Park), Ontario
Welcome to 1787 St Clair Ave W #312. Your chance to live in the heart of St. Clair West. This bright and modern 2-bed, 1-bath condo offers an open, airy layout filled with natural light. Enjoy sleek finishes, contemporary appliances, and fantastic building amenities. One underground parking spot and a locker are included. Step outside and you're moments from the St. Clair streetcar, Corso Italia, great shops, cafés, and the Stock Yards - all within walking distance. Available February 1st. Perfect for those seeking style, comfort, and unbeatable convenience. (id:51530)
Second Floor - 64 Mavety Street
Toronto (Junction Area), Ontario
Bright and well-maintained second-floor one-bedroom apartment in a charming Bright and well-maintained second-floor one-bedroom apartment in the charming Junction-High Park North neighbourhood. This self-contained unit offers a comfortable and functional layout with one bedroom, one bathroom, and a private kitchen, ideal for a single professional or quiet couple. All utilities are included, providing excellent value and predictable monthly costs. Shared washer and dryer conveniently located on site. Situated on a quiet residential street with easy access to transit, local cafés, restaurants, parks, and everyday amenities. A short commute to downtown Toronto with TTC options nearby. A great opportunity for tenants seeking a clean, affordable, and well-located home in the west end.-Junction neighbourhood. (id:51530)
2219 - 30 Shore Breeze Drive
Toronto (Mimico), Ontario
Absolutely Stunning! This 1 Bedroom + Tech Suite in the Sky Tower @ Eau Du Soleil Features an Open Concept Layout - Overlooking Breathtaking Views Of The Lake, Marina & Evening Sunsets, Floor-to-Ceiling Windows, Full Length Balcony with Access From Bedroom and Living Room, Modern Kitchen with Quartz Counters & Stainless Steel Appliances Fit For A Chef, Lots of Upgrades including Engineered Floors Throughout, Smooth Ceilings, Extended Upper Kitchen Cabinets and Tiles. Resort-Style Amenities: 24-Hr Concierge, Indoor Pool, Gym, Sauna, Party Room, Outdoor Lounge with BBQs and Cabanas, Theatre, Guest Suites. Steps to: The Lake, Waterfront Trails, Parks, Metro, Starbucks, and top Restaurants like La Vecchia, Eden Trattoria, and Firkin on the Bay. TTC at your doorstep and easy access to the QEW and Mimico GO Station make commuting effortless. Where Luxury meets lakeside living - the perfect blend of nature and city living. Don't miss this opportunity to live in one of Toronto's most desirable waterfront communities - Just Move in and enjoy! (id:51530)
305 - 56 Annie Craig Drive
Toronto (Mimico), Ontario
Welcome to Lago at the Waterfront! This bright and sophisticated studio apartment boasts 1 modern bath, large West facing balcony, and floor-to-ceiling windows that flood the space with natural light. The unit features sleek stainless steel appliances, including a fridge, stove, microwave, and dishwasher, along with a convenient 2-in-1 front-load washer and dryer. Residents enjoy access to exceptional building amenities, such as 24/7 concierge services, visitor parking, a party room, BBQ areas, an indoor pool, sauna, jacuzzi, fully equipped gym, rec room, media and meeting rooms, guest suites, and a scenic outdoor patio. (id:51530)
112 - 251 Manitoba Street
Toronto (Mimico), Ontario
2 Bedroom - 2 Storey Town House At Empire Phoenix Building, With Private Access To The Main Floor From The Street, Close To Humber Waterfront Trail & Humber Bay Park, Mimico Go Train Station, TTC Streetycar, Grocery Stores, Lake & Restaurants. Outdoor Infinity Pool, Roof Top Deck, Gym, Pet Wash Station + Much More Amenities + One Parking, One Locker. (id:51530)
105 Twenty Second Street
Toronto (Long Branch), Ontario
Modern family living in this stunning 2-storey detached home with 2,898 total sq. ft., 3 bedrooms, and 4 bathrooms. Just a 7-minute drive to both Long Branch GO and Mimico GO, a 15-minute walk to the lake and Colonel Samuel Smith Park, and only a 4-minute walk to Twentieth Street Junior School. Plus, you're just moments from Lake Shore Blvd. The main floor showcases an open-concept layout with a formal living and dining area at the front of the home, complete with wide-plank hardwood, pot lights, large windows that fill the space with natural light, and sleek glass railings. At the heart of the home is a chefs kitchen featuring designer pendant lighting, a full-height light grey backsplash, elegant two-tone cabinetry with white uppers and charcoal grey lowers, quartz counters, premium stainless steel appliances, a gas range, and a large centre island with seating for four. Soaring 10' ceilings extend through the kitchen and family room, where an electric fireplace adds warmth and style. The adjoining family room flows seamlessly to the outdoors with a walk-out to a private deck and fenced yard perfect for summer gatherings.Upstairs, the primary retreat offers a walk-in closet and a spa-inspired ensuite with heated floors, sleek vanities, modern tile work, premium fixtures, and a second electric fireplace for added comfort. Two additional bedrooms and a full bath complete the upper level.The finished lower level expands the living space with windows, two storage areas, and flexible room ideal for a home office, gym, media room, or play space, plus a 3-pc bath, direct walk-out to the yard, and a built-in garage with interior access and an EV charging outlet. Steps to Gus Ryder Pool and Health Club and quick access to QEW & 427 highways. (id:51530)
3604 - 2230 Lake Shore Boulevard W
Toronto (Mimico), Ontario
Luxury Waterfront Condo 2 Bedroom/2 Bathroom. 1100 sq f Large Corner Unit. Unobstructed Panoramic Lake Ontario View and Skyline City View! High Demand Layout with Wraparound Balcony. Open Concept Living/Dining Area W/Hardwood Floor. Kitchen with Granite Counters, Breakfast Island. Great Location! Minutes To: 427, QEW, TTC. Near Beautiful Humber Bay Park and Waterfront Trails. Steps to: Lake, Marina & Parks, Bike trail. Amenities: Indoor Pool, Hot Tub, Sauna, Gym & Yoga Studio, Theatre, Rooftop Terrace, Party Room/Pool tables, Rooftop Garden, Kids Playroom, Guest Suites, Concierge 24/7, Visitor Parking & So Much More! (id:51530)
527 - 1185 The Queensway
Toronto (Islington-City Centre West), Ontario
Welcome to IQ Condos, ideally located at Islington & The Queensway. This 1 +1 unit includes 1 parking space and 1 locker, and is just minutes from Downtown Toronto, Sherway Gardens, QEW, Highway 427, and local shopping centres. The suite features a granite kitchen countertop, 9-foot ceilings, and floor-to-ceiling windows that fill the space with abundant natural light. (id:51530)
26 Manitoba Street
Toronto (Mimico), Ontario
Welcome to a truly move-in-ready Mimico gem! This bright and spacious 3-bedroom home offers warmth, charm and a thoughtful layout, featuring an open-concept kitchen with a large island, a beautiful custom built-in wall unit in the living room and a cozy gas fireplace. Updated hardwood floors throughout and freshly painted interiors add to the home's polished, well-cared-for feel.The basement has been professionally renovated from the studs with approximately $120,000 invested, creating exceptional additional living space with ample storage. A spa-inspired bathroom renovation has been started, with a tub and toilet already in place and ready for a buyer's finishing touches. Major upgrades have been completed including furnace, A/C, roof and more. Set on a deep lot with a rear deck, this home is ideal for family living and entertaining. Enjoy a prime South Etobicoke lifestyle just minutes to the waterfront, parks and trails, Mimico GO Station, major highways and everyday conveniences along Lake Shore Blvd W and The Queensway. Highly regarded schools, shops, cafes and amenities are all within walking distance, offering excellent walkability and long-term value. (id:51530)
3008 - 36 Zorra Street
Toronto (Islington-City Centre West), Ontario
Welcome To Luxurious Living at 36 Zorra Street! This 2024 New built by EllisDon with functional layout 3 Bdrm, 2 Baths LOTS of upgrades, Unobstructed Breathtaking Lake View, Offers An Open Concept Layout , 9' Smooth Ceiling, Modern Kitchen W/Quartz Countertop, S/S Appliances, Floor To Ceiling Windows, Breathtaking Lake View, 1 ELECTRIC VEHICLE Parking (Wall Connector installed/VERY CLOSE TO THE ELEVATOR LOBBY) & 1 Locker included-both next to elevator. Walking Distance To Transit, Conveniently Located Near Supermarkets (Sobbey's & Costco) , Restaurants, Schools, Parks, Hwy & More! World class Amenities Incl. 24Hr Concierge, Guest Suites, Outdoor Pool, Gym, Party/Mtg Rm, Rooftop Deck/Garden, Visitor Parking, SHUTTLE BUS SERVICES TO KIPLLING STATION EVERY WEEKDAYS. (id:51530)
1 - 3511 Lake Shore Boulevard W
Toronto (Long Branch), Ontario
Welcome home to this clean, bright 2-bedroom apartment in beautiful Long Branch. Enjoy a sun-filled living space featuring a large skylight, stunning hardwood floors, and an open, inviting layout. The oversized primary bedroom boasts a huge window, while the second bedroom also offers abundant natural light through its large window. The building is equipped with an intercom system and 24-hour video surveillance. Conveniently located close to major highways, the Waterfront Trail, local shopping, restaurants, the library, and so much more. (id:51530)
101 Sixteenth Street
Toronto (New Toronto), Ontario
Turnkey, Fully Renovated from top to bottom, this outstanding Triplex is located in the Highly Sought-after South Etobicoke Neighbourhood. The property features 3 Self-contained units: Two spacious 3-bedroom units and One 2-bedroom unit, offering Approximately 2,000 sq. ft. of Total Living Space. Each unit showcases a brand-new modern kitchen, new 4-piece bathroom, new flooring throughout, and new appliances including fridge, stove, and microwave. Large windows in every unit provide abundant natural light. A shared coin-operated laundry is conveniently located on the lower level. The property includes 3 outdoor parking spaces, one dedicated to each unit. Tenants pay their own hydro, making this an easy-to-manage, low-maintenance investment with strong market rent potential. Ideally situated close to public transit, major highways, grocery stores, and everyday amenities, this location continues to benefit from strong rental demand and long-term area growth. Fully vacant, this triplex offers the rare opportunity to hand-pick quality tenants and maximize returns from day one. Perfect for investors seeking a reliable income stream and a hassle-free, long-term addition to their portfolio. Brand New 4-Hot water tanks, 1-Heat Boiler System (2023). **Don't Miss This Rare Opportunity!** (id:51530)
29 Bluewater Court
Toronto (Mimico), Ontario
Charming Harbour Village Executive 3 Bedroom Townhome In A Family Friendly Neighbourhood. Minutes To The Lake, Downtown Toronto And Mimico Go. Well Appointed With High-End Finishes Throughout: Hardwood Floors, Custom Stairs, Maple Cabinetry With Granite Counters. Walk-Out From Kitchen To A Stunning South Facing Yard With Custom Cedar Deck And Walk-Out From Family Room To Landscaped Yard. Private Parking With Garage Access From the Home. Local Park with Playground, Tennis Court, Trails & Nearby Ravine Park. Steps to All amenities including Local Shops, Restaurants, Transit And Waterfront Are all Just a Short Walk Away. An Entertainer's Delight!!! A Complete New Paint Job & New Elfs! (id:51530)

