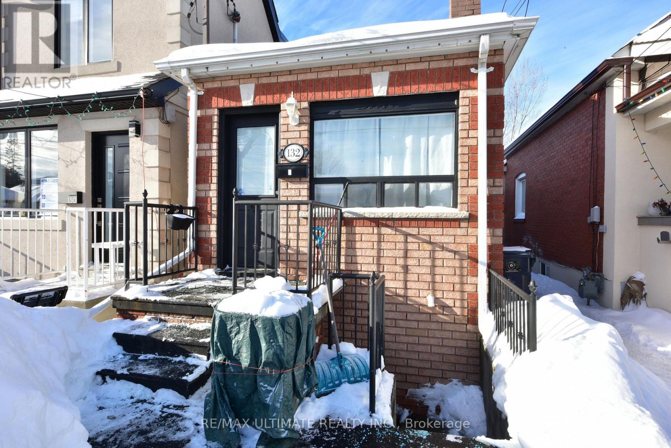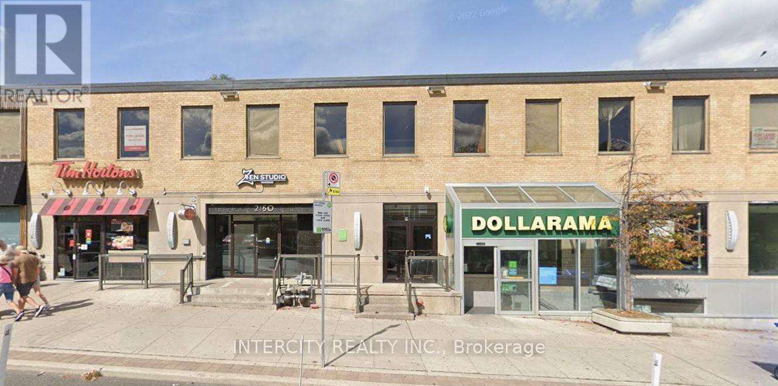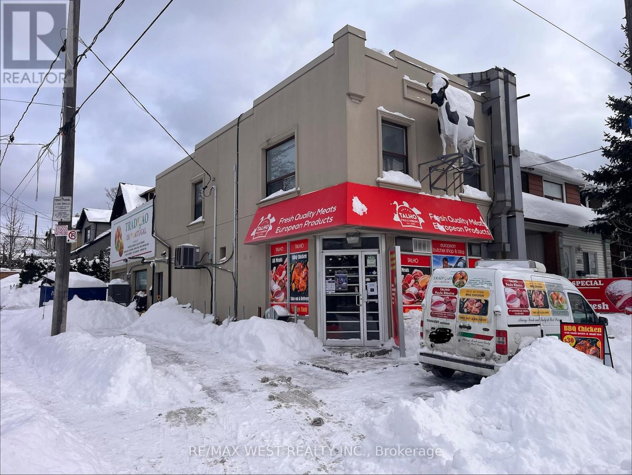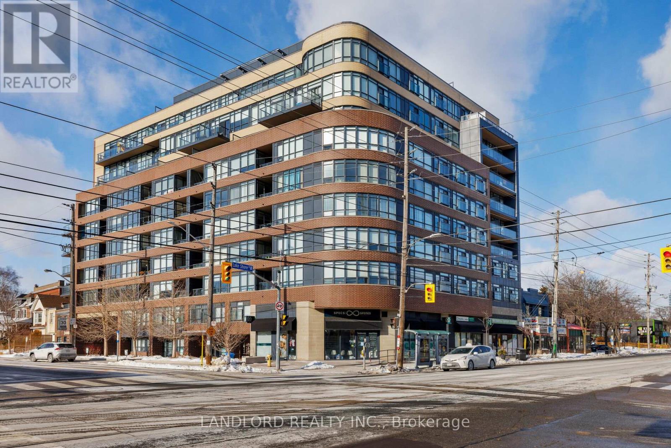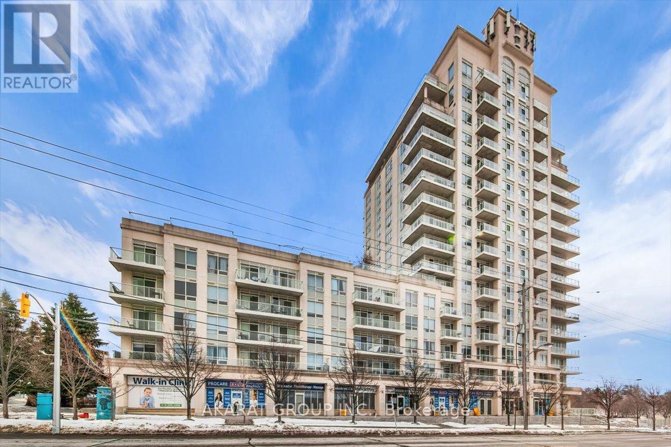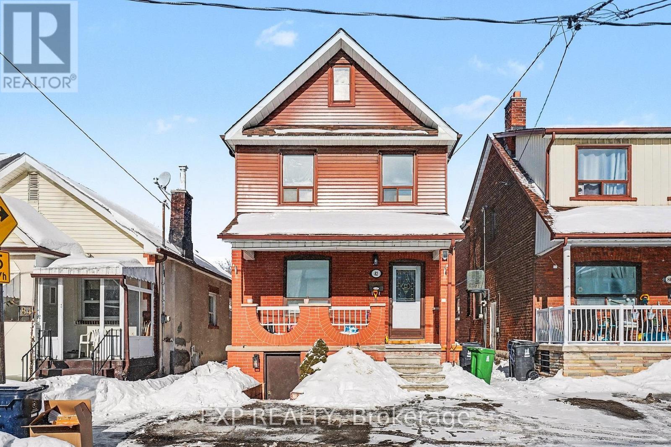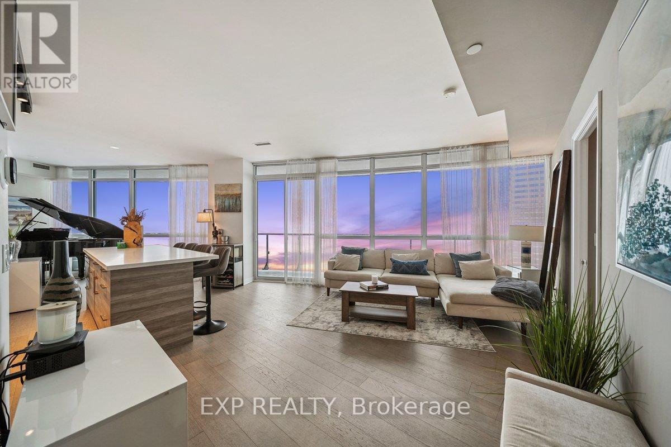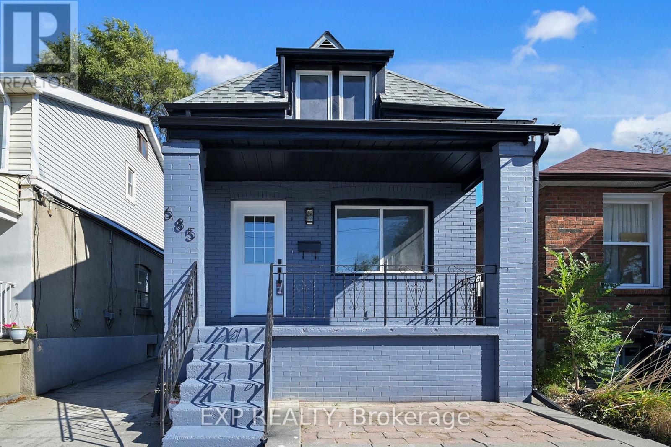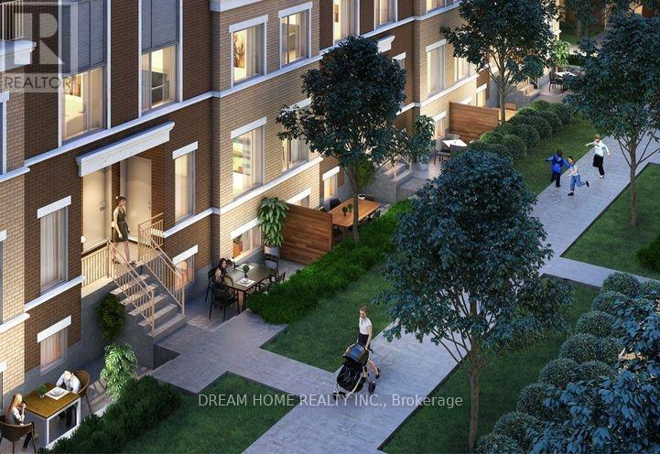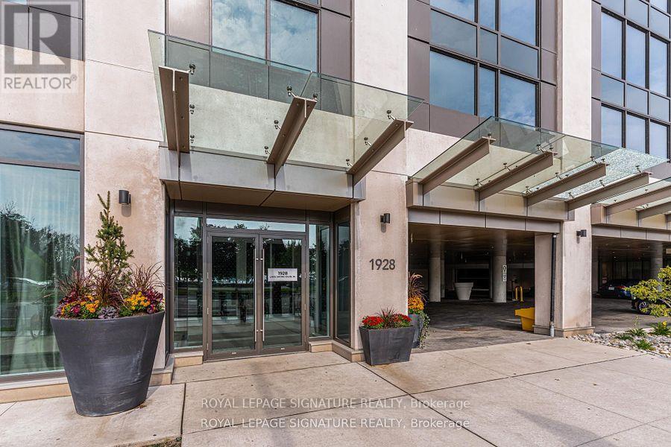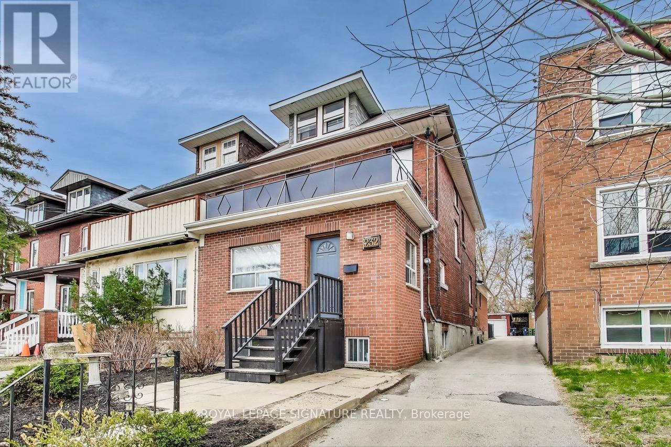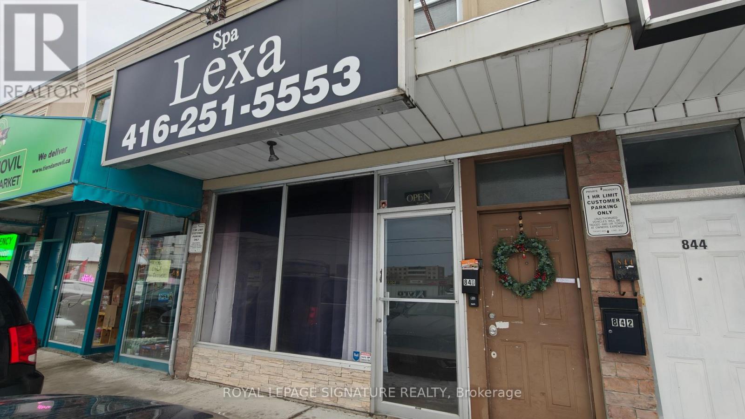Roxanne Swatogor, Sales Representative | roxanne@homeswithrox.com | 416.509.7499
Basement - 132 Spears Street
Toronto (Rockcliffe-Smythe), Ontario
Fantastic 1 bedroom basement unit available for lease. 7 feet height. Open concept kitchen, dining, and living areas. 1/2 backyard included. The landlord is willing to rent the whole house to one family if preferred-to be negotiated. This functional basement rental is located on a quiet residential street in Toronto, offering comfortable living in an established neighbourhood. Utilities included (except coin operated laundry), providing added value and predictable monthly costs. Conveniently situated close to public transit, schools, parks, and local amenities, this home is ideal for professionals, couples, or small families seeking a well-connected location with everyday conveniences nearby. (id:51530)
2150 Bloor Street W
Toronto (High Park North), Ontario
Rare opportunity to purchase a 2-storey retail commercial building in Bloor West Village, ideal for user/investor. A vacant retail unit and 2nd floor office available for user for immediate occupancy or for rental. 28, 007 Sq. Ft. of gross leasable area. Current tenants include Harvey's, Dollarama and Tim Hortons. 15 rear parking stalls. Secure stable income with redevelopment potential. (id:51530)
291 Silverthorn Avenue
Toronto (Weston-Pellam Park), Ontario
Turnkey Corner Business & building for Sale. Well established butcher shop, take-out BBQ grill and grocery store, over 25 years of loyal customer base. 2nd floor features Portuguese pastry & cod fritter production. Basement recently renovated with commercial kitchen everything up to code. Prime location with visibility and foot traffic. Ready for a new owner to take over! Owner is retiring. (id:51530)
905 - 11 Superior Avenue
Toronto (Mimico), Ontario
Designed to be lived in and enjoyed! This incredibly bright, top floor, split bedroom layout provides 752 sq ft of thoughtfully designed living space with wide-plank laminate flooring and flat 9' ceilings throughout. The upgraded kitchen, with stainless-steel appliances, Quartz countertops and a large island with an overhang for seating, flows into the living room with floor to ceiling windows and a walk-out to a 97 sq ft south-west facing balcony and views of Lake Ontario. The master suite has a walk-in closet with built-in shelving and a full en-suite bathroom. There is also a small nook just off the front entrance that can be used as a flex-space for work, or extra storage. Enjoy the quiet convenience of downtown Mimico and Lake Shore Blvd W, plus ease of access to the lake, downtown Toronto, and the QEW. Check out our virtual tour! (id:51530)
406 - 3865 Lake Shore Boulevard W
Toronto (Long Branch), Ontario
A fantastic opportunity to live in the heart of Long Branch at Aquaview Condos. This one spacious one bedroom Condo comes with warm engineered hardwood flooring throughout. The open-concept living, dining, and kitchen areas are ideal for everyday living and entertaining, with walkout access to a private balcony overlooking lush green space, nearby parks, and the Toronto Golf Club. The spacious kitchen features ample granite counter space and generous storage. The bright primary bedroom offers a large wall-to-wall closet and comfortably fits a king-sized bed. Perfectly located across from the GO Station with TTC and MiWay connections, and minutes to the QEW for easy commuting. A short stroll leads to Marie Curtis Park, featuring sandy beaches, nature trails, bike paths, volleyball courts, splash pad, boat launch, and off-leash dog park. Sherway Gardens is just minutes away, offering premium shopping and dining including. (id:51530)
Lower - 82 Howick Avenue
Toronto (Weston-Pellam Park), Ontario
Welcome to this charming and bright lower-level one-bedroom suite with its own private, separate entrance. Thoughtfully designed and well maintained, this one-bedroom, one-bathroom space offers a functional layout with comfortable living and sleeping areas, ideal for a single professional or couple. Enjoy added privacy and convenience in a quiet residential setting, with independent access that creates a peaceful, low-maintenance retreat perfect for everyday living. Minutes To Vibrant St. Clair Neighbourhood, Cafes, Restaurants, Stockyards Mall, Earlscourt Park And Community Centre. All utilities are included: tenant to arrange and pay for their own internet. (id:51530)
3404 - 59 Annie Craig Drive
Toronto (Mimico), Ontario
Rarely offered south-facing corner residence at Ocean Club! Breathtaking, unobstructed views of the Lake and Toronto Skyline. 2 bed, 2.5 bathroom layout features nearly 1000 Sq ft. of interior space + an exceptional 330 sq.ft. wrap-around balcony - creating a seamless indoor-outdoor experience rarely found in condo living.Both elegant and functional - this sought-after split bedroom layout is framed by floor-to-ceiling windows providing ample natural light. Recently completed custom kitchen remodel (approx. $50,000) elevates the space with a chef-inspired design, featuring an enlarged waterfall island and built-in appliances.Primary suite offers a walk-in closet and a spa-like ensuite, while the second bedroom is enhanced with a custom closet system & it's own ensuite. A 2 pc powder room is placed near the entrance, separate for guests. Situated in the prestigious Humber Bay Shores waterfront community, residents enjoy direct access to scenic trails, parks, cafés, grocery, TTC service, and quick connectivity to the Gardiner & downtown Toronto. Lifestyle-driven location - ideal as a luxury principal residence or a high-quality turn key investment. This suite may be offered fully furnished, presenting a rare turn-key opportunity for discerning end-users or investors alike. (id:51530)
685 Jane Street
Toronto (Rockcliffe-Smythe), Ontario
This fully renovated Rockcliffe-Smythe gem is the ultimate "mortgage helper," featuring a bright, modern 3-bedroom upper unit plus a fully renovated basement currently generating $1,900/month in income. Totalling 3+2 bedrooms and 4 bathrooms, this home offers two of everything: 2 kitchens, 2 laundries, and 2 sets of stainless steel appliances. Featuring luxury vinyl floors, a seamless open-concept layout, and modern finishes from top to bottom. Includes parking and is steps to transit, shopping, and parks. Move in and let the basement pay your bills! (id:51530)
79 - 10 William Jackson Way
Toronto (New Toronto), Ontario
This modern Menkes-built Lake & Town offers 3 bedrooms and 2.5 bathrooms and is move-in ready. Built in 2023 and close to new, it features an open-concept kitchen, living and dining area. The third floor includes a spacious primary bedroom with walk-in closet, full ensuite and walk-out balcony, a second bedroom, a 4-piece bathroom. A large private rooftop terrace is perfect for entertaining. One underground parking space is included. Ideally located within walking distance to Humber College-Lakeshore Campus and Lake Ontario, with quick access to the Gardiner Expressway and Highway 427, minutes to Mimico and Long Branch GO Stations, CF Sherway Gardens, and nearby parks including Colonel Samuel Smith Park, Rotary Park, and Prince of Wales Park. (id:51530)
2701 - 1928 Lake Shore Boulevard
Toronto (High Park-Swansea), Ontario
Welcome to Mirabella Condos, where luxury meets comfort. This bright and spacious 1+1 bedroom suite features a versatile den that can easily function as a second bedroom, home office, or personal studio. The thoughtfully designed layout maximizes both space and functionality. The gourmet kitchen includes quartz countertops, stainless steel appliances, a kitchen island, and an inviting space for cooking and entertaining. The living room is enhanced with a built-in cabinet and a stylish electric fireplace, adding warmth and character to the home. Step onto the walk-out balcony to enjoy unobstructed views of High Park and the Humber River, offering a peaceful setting for morning coffee or evening relaxation.Mirabella provides exceptional amenities, including a 24-hour concierge, rooftop patio with seating and BBQ, indoor pool, fully equipped gym with WiFi, party room, yoga studio, guest suite with full kitchen, business centre, kids' playroom, free visitor parking, EV chargers, and secure bike rooms with a dedicated bike elevator. High-speed internet is included in the lease. Ideally located just steps from scenic park and waterfront trails, with easy access to transit and the vibrant Bloor West Village, this suite offers the perfect blend of nature, convenience, and luxury living. Book your private viewing today. (id:51530)
232 Pacific Avenue
Toronto (High Park North), Ontario
This Rare And Exceptionally Spacious Property, Originally A 5-Bedroom Family Home That Can Easily Be Reconfigured Back To A Single-Family Residence, Offers Approximately 3,600 Total Square Feet Of Living Space! Ideally Located, Just A Short Stroll From High Park, The Bloor Subway Line, And The Vibrant Dundas West Neighbourhood, It Sits On A Coveted Extra-Deep Lot On Pacific Avenue. This Wide Semi-Detached Brick Home Features A Main-Floor Brick Addition, A Double Car Garage & Parking For Three Additional Vehicles. Currently Configured As A Well-Maintained Triplex With Additional Basement Suites, This Solid Income-Producing Property Provides Incredible Versatility Perfect For Multi-Generational Living, Investment, Or Future Development Potential, Including The Possibility Of A Garden Suite. The Layout Includes A Bright Main-Floor Unit With High Ceilings, Three Bedrooms Plus A Den, And A Walkout To The Backyard; A Second-Floor One-Bedroom Plus Den With A Large Balcony; A Third-Floor Studio With Skylight And Private Walkout; A Lower Front One-Bedroom Suite With Excellent Ceiling Height; And A Spacious Lower Rear Unit That Functions As A Studio, One-Bedroom, Office, Or Storage. With Multiple Walkouts, Numerous Renovations And Improvements Over The Years, And Fantastic Tenants Already In Place. This Turnkey Property Is A Rare Find Offering Limitless Potential In One Of Toronto's Most Sought-After Locations! (id:51530)
840 Brown's Line
Toronto (Alderwood), Ontario
Ideal for medical, wellness, or professional services including massage therapy, physiotherapy, acupuncture, or health and beauty practices. This spacious unit features 4 rooms, 2 washrooms, a sink in every room and is located in a high-traffic plaza near Sherway Gardens. The lease includes a full basement with over 1,000 sq. ft. of additional storage or usable space. Rear access is available to both the main level and basement, offering excellent functionality. 2 parking spaces included. Utilities are extra. Surrounded by established businesses such as a pharmacy, medical office, restaurants, pet shop, and tailor. Easy access to major highways. Move-in ready and perfectly suited to launch or expand your business. (id:51530)

