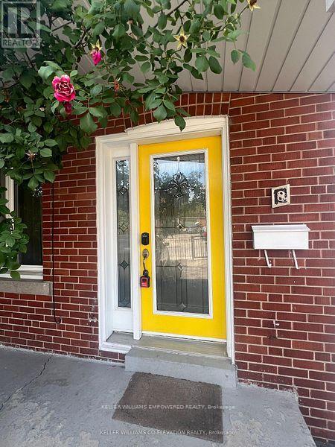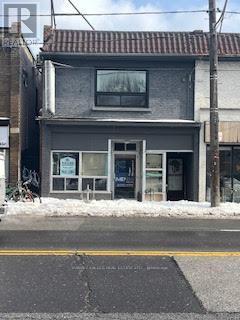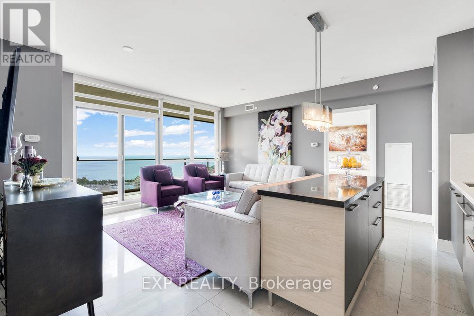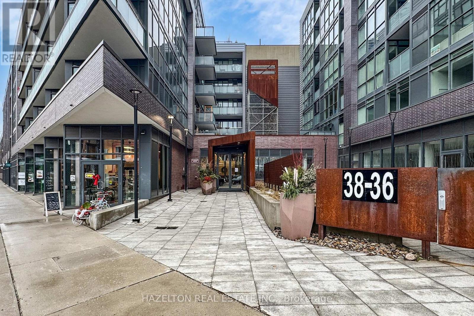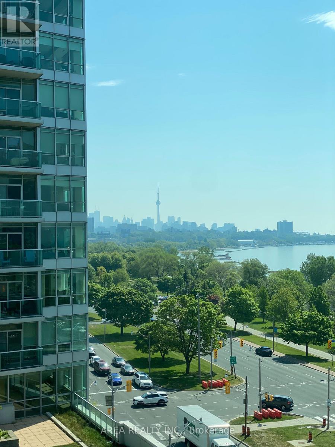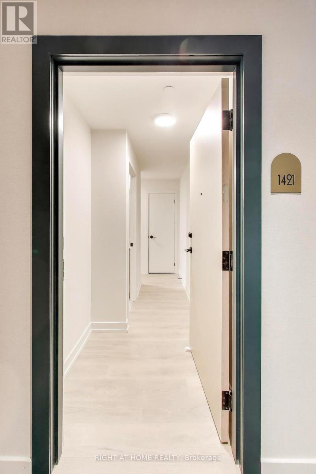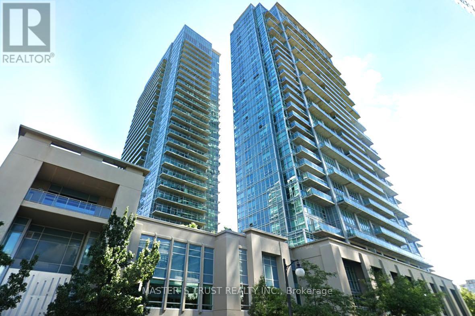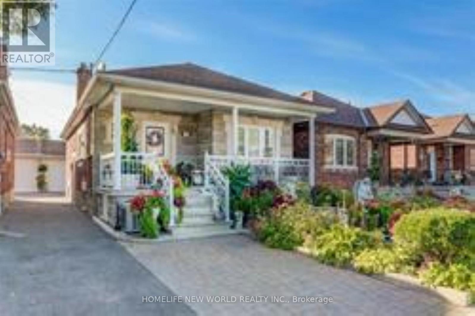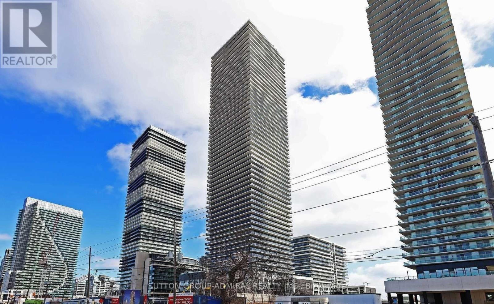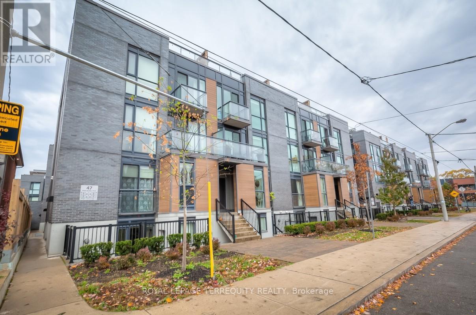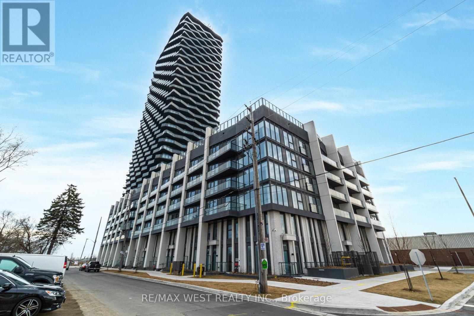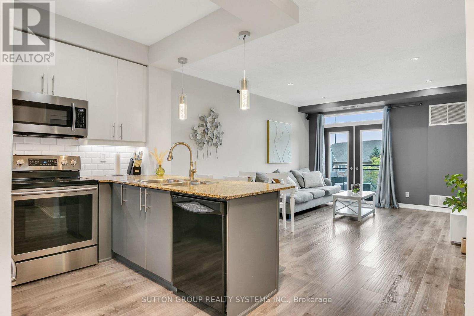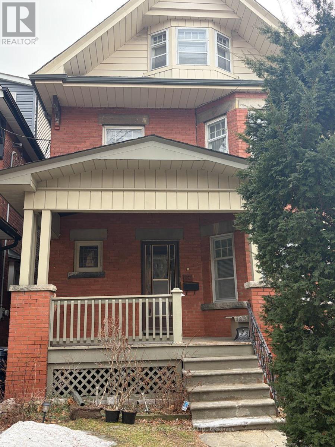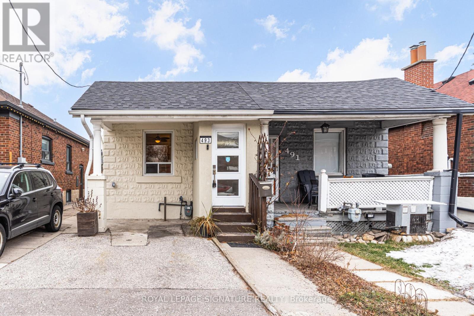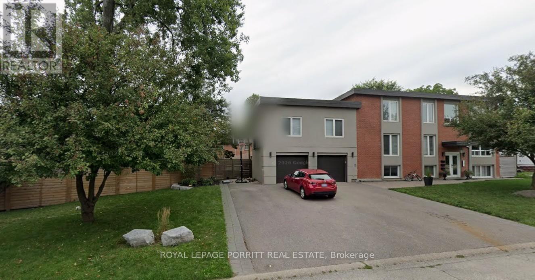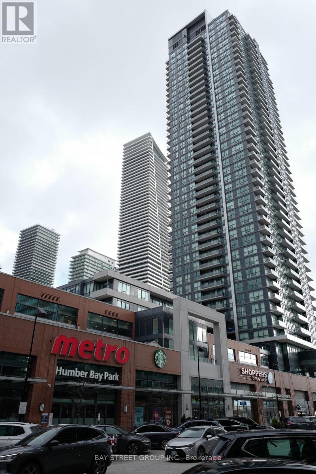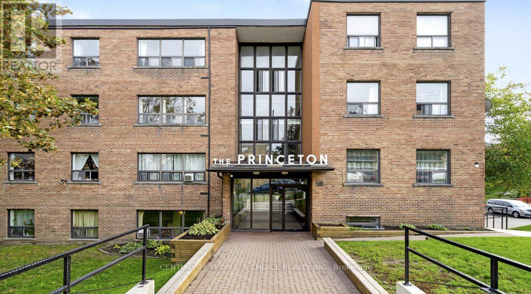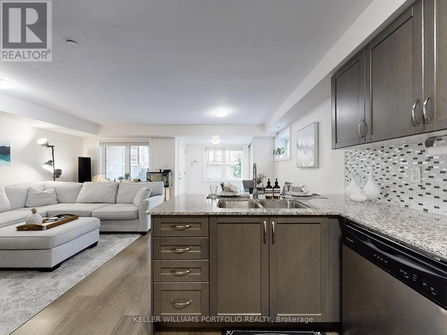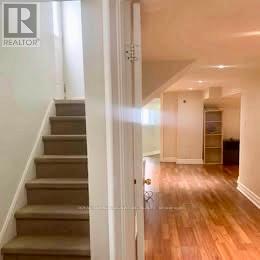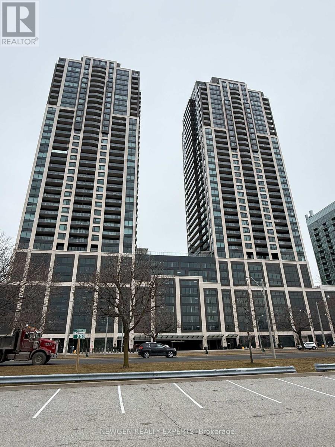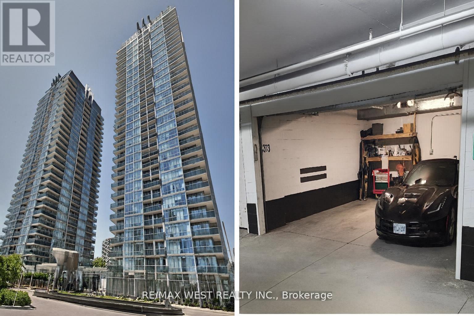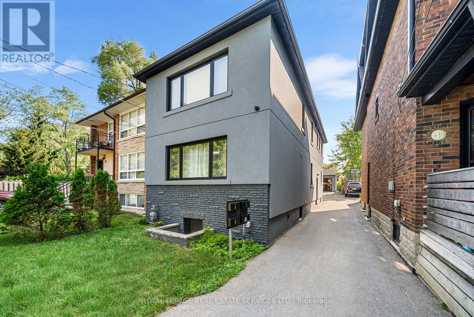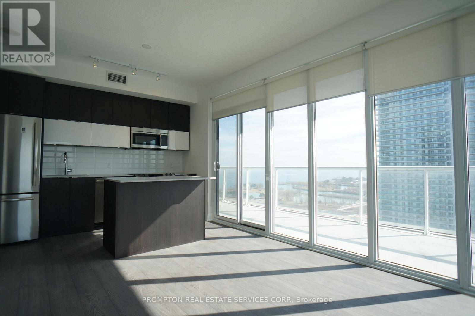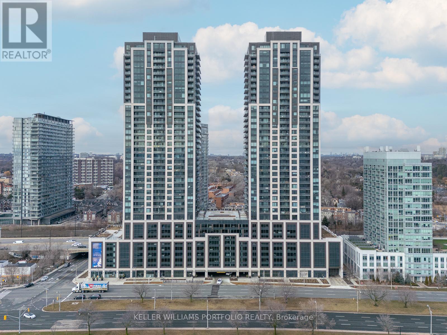Roxanne Swatogor, Sales Representative | roxanne@homeswithrox.com | 416.509.7499
8 Porter Avenue
Toronto (Rockcliffe-Smythe), Ontario
Location is everything for this beautiful spacious home(Main and Upper level), 3 bedroom, 4pce bath, ample sized kitchen. lovely backyard, shared enclosed outdoor kitchen and beautifulgarden, one parking spot, freshly painted, EXCELLENT location with TTC at the door, close toschools, highways, all amenities, close to Junction, Stockyards, St. Clair W, Walmart and other major box stores. Some photos have been virtually staged but no other alterations have been made to the property. (id:51530)
389 Jane Street
Toronto (Runnymede-Bloor West Village), Ontario
Prime ground floor retail / Multi-use Space available, with Full Basement (extra sf) *** Located in the heart of Baby Point Village, this open-concept space offers exceptional visibility in a high-traffic, well-established area. Surrounded by a vibrant mix of successful businesses, the property benefits from steady foot traffic and strong neighborhood presence. With ample street parking available nearby and on adjacent streets. Just steps from Bloor Street, and in close proximity to popular restaurants, cafés, and everyday amenities. The location is both convenient and highly desirable. Excellent public transit access, with easy connectivity toward South Kingsway, makes this an ideal opportunity for a variety of uses. (id:51530)
4003 - 36 Park Lawn Road
Toronto (Mimico), Ontario
*Month-to-Month Lease. Fully furnished, turnkey corner suite in Mimico-Humber Bay with floor-to-ceiling windows and sweeping southwest views of Lake Ontario, the city skyline, and sunset skies. Hydro included, subject to reasonable usage. *Originally constructed as a two-bedroom layout, the second bedroom was professionally converted by the builder into a dining room. The space is not configured as a bedroom and is offered for use as a dining area, perfectly suited for entertaining, working dinners, or a refined home setup. The suite is fully furnished and fully equipped, including complete kitchenware and a premium coffee setup. Curated furnishings blend vintage and contemporary design, complemented by porcelain flooring throughout, stone countertops with matching backsplash, and designer lighting. The primary bedroom offers water views and a walk-in closet. A spacious balcony overlooks the lake and sky. Two-zone HVAC ensures comfort throughout the suite. Steps to the waterfront, trails, cafés, restaurants, grocery stores, LCBO, Shoppers Drug Mart, Mimico GO Station, and quick access to the Gardiner, QEW, Hwy 427, and Pearson Airport. Simply bring personal belongings and settle in. Hydro included, subject to reasonable usage. (id:51530)
421 - 38 Howard Park Avenue
Toronto (Roncesvalles), Ontario
Bright, private, and vacant! Move in immediately to this thoughtfully designed 1 bedroom plus den offering a rare clear, open view in the heart of Roncesvalles Village. Floor-to-ceiling windows flood the space with natural light, while the open-concept layout is anchored by a generous den alcove-ideally suited for a built-in desk and shelving, creating a dedicated and highly functional home office. Start your day with a quiet cup of coffee, watching the neighbourhood come to life from the privacy of your own home without the close proximity of facing windows. Steps to Roncesvalles' cafés, boutiques, and dining, with High Park close by and easy access to TTC streetcar and subway lines. Includes one parking space, one locker, and secured bike storage. Bring your favourite pieces, settle in, and make this place your own. Welcome home! (id:51530)
806 - 1910 Lakeshore Boulevard
Toronto (South Parkdale), Ontario
Live On The Water At Park Lake Residences! This bright and spacious, 1 Bedroom Layout Provides Plenty Of Functional Living Space. Big Closets, U-Shaped Kitchen Peninsula Offers tons Of Storage and counter space. Enjoy top-of-the-line Stainless Steel Appliances, Granite Countertops And Engineered Hardwood Floors Throughout. Walkout to your own private balcony with stunning views of the Toronto skyline and High Park. Floor. Steps To Sunnyside Beach, High Park, Martin Goodman Trail, Queen streetcar, Roncesvalles, Parkdale & More! (id:51530)
1421 - 181 Sterling Road
Toronto (Dufferin Grove), Ontario
Welcome Home To Your New and never-lived-in suite at The Sterling In The Trendy Junction Area. A very thoughtfully designed Split 2 Bed + 2 Bath layout with bright east-facing views of the city and CN Tower. The modern kitchen is finished with quartz countertops, built-in stainless steel appliances, and sleek contemporary fixtures. The living area and primary bedroom both open to Juliette balconies, while the primary suite features a 3-piece ensuite and a walk-in closet. Residents enjoy access to exceptional amenities, including concierge service, a massive, well-equipped gym (Save the monthly gym membership), party room, yoga studio, art studio, bike room, and a rooftop terrace with BBQs. Ideally located just minutes from the GO Train, UP Express, West Toronto Railpath, streetcar and subway, as well as some of the city's best cafés, restaurants, galleries, and parks. An incredible opportunity to call Suite 1421 home. (id:51530)
1025 - 165 Legion Road N
Toronto (Mimico), Ontario
Gorgeous one bedroom condo in a sought-after community! Spacious balcony with elegant City And Lake view! The amenities include an indoor and outdoor pool, saunas, hot tubs, two well-equipped gyms on separate levels, a basketball and badminton court, yoga and pilates studio, a party room, guest suites, ample visitor parking, 24 hr. security/concierge services. Minutes away from Grand Avenue Park and Humber Bay Shores. Walking distance to the lakefront, scenic trails, cafes, restaurants. Easy access to highway, TTC, and Mimico GO nearby, and much more! (id:51530)
149 Lambton Avenue
Toronto (Rockcliffe-Smythe), Ontario
Brand New Main Floor Bathroom. Freshly Painted Entire House. Clean And Bright Bungalow With Double Garage. 2 Bedrooms On Main Floor And One Bedroom In Basement. Beautifully Kept And Meticulously Maintained. Great Location, Minutes To Major Hwy, Schools, Shopping. (id:51530)
807 - 70 Annie Craig Drive
Toronto (Mimico), Ontario
Who needs the gym when effortless flex comes standard in this incredible corner suite at Vita on the Lake? Enjoy refined waterfront living in this stunning 2-bedroom + den, 2-bath residence designed to impress. Relish in soulful, ever-changing lake views that elevate everyday living. From the sun-filled interiors to the open-concept layout, balance and sophistication are now your daily norm. Stunning 9-foot smooth ceilings, wide-plank flooring, and floor-to-ceiling windows flood the space with natural light. Want to channel your inner Gordon Ramsay? The chef-inspired kitchen features quartz countertops, stainless steel appliances, and a sleek centre island perfect for entertaining, winding down, or honing your culinary game. Laid out in an engineer's think tank, this space was designed with functional living in mind. The suite also includes one parking space and one locker for effortless city living. Then comes the showstopper - a massive 340 sq.ft. wrap-around terrace that transforms how you live, breathe, and entertain. This is your front-row seat to the lake's daily drama - sunrise to starlight, morning coffees, sunset cocktails, and unforgettable nights under the city lights. Resort-style amenities include 24-hour concierge, indoor pool and sundeck, sauna, fully equipped gym and yoga studio, elegant party and dining rooms, BBQ area, guest suites, and secure underground parking. Set in the heart of Humber Bay Shores, you're steps to waterfront trails, parks, cafes, and the boardwalk. TTC, Mimico GO, Metro, the Gardiner, and QEW are minutes away - connecting you effortlessly to downtown and beyond. A rare corner suite delivering lakefront serenity with seamless access to downtown. Suites of this caliber are rarely available. (id:51530)
401 - 47 Macaulay Avenue
Toronto (Dovercourt-Wallace Emerson-Junction), Ontario
Charming 1 bedroom condo townhome in Toronto's vibrant Junction Triangle offering 645 sq ft of functional living space with a bright open concept kitchen and living area featuring a breakfast bar, spacious bedroom with walk in closet, and a private front patio perfect for relaxing. Unit includes over the range microwave, dishwasher, in suite laundry, central AC, window coverings, assigned underground parking, and an extra large storage locker. Enjoy walking distance access to grocery stores, restaurants, cafes, parks, and everyday essentials, with Dundas West Subway Station and Bloor GO Train Station just steps away for easy commuting. Available February 14, 2025 at $2350 per month plus heat and hydro. (id:51530)
2304 - 36 Zorra Street
Toronto (Islington-City Centre West), Ontario
Welcome to 36 Zora Street, set in the heart of vibrant South Etobicoke. This bright corner-unit is a modern 2-bedroom, 2-bath, Including A Parking and Locker. Featuring oversized floor-to-ceiling windows, spacious bedrooms, beautiful open views, and an expansive balcony that truly extends your living space. Enjoy exceptional building amenities including a rooftop pool and deck, sauna, fully equipped fitness centre, BBQ area, games room, 24-hour concierge, and guest suites. This home offers outstanding convenience. All just moments from parks, transit, major routes, and some of Toronto's best neighbourhood amenities. (id:51530)
303 - 245 Dalesford Road
Toronto (Stonegate-Queensway), Ontario
The One You've Been Waiting For! Tired of touring condos that all feel the same - cramped layouts, tiny living rooms, and long waits for elevators? This is the one that changes everything. Welcome to an intimate 6-Storey boutique-style residence quietly tucked away on a residential cul-de-sac, surrounded by family homes and greenery. With only a handful of suites, you'll enjoy the comfort of a true community feel while still being minutes from the city's best amenities. Spanning at nearly 800sq. ft., this 1+1 bedroom, 1 bathroom suite features a perfectly designed open-concept layout with no wasted space, soaring 9ft ceilings and high end flooring throughout. The generous den is large enough to serve as a proper second bedroom or a full home office - a rare find in todays market. The inviting living and dining area flows seamlessly with the kitchen, giving you the space to relax and entertain without compromise. The primary bedroom provides comfort and privacy, complemented by a modern 4-piece bath. This isn't just another condo its a home that delivers the space, style, and boutique charm you've been searching for. To truly appreciate it, it MUST BE SEEN IN PERSON! Location is everything! Walk to the GO Station, scenic trails, and the newly renovated 12.4-acre Grand Avenue Park. Everyday conveniences are right at your doorstep, with Costco, Sherway Gardens, Humber Bay Shores, and easy highway access all just minutes away. At home, enjoy the upgraded rooftop patio, brand new fitness equipment, both indoor & outdoor visitor parking, and the luxury of BBQing on your own balcony. Lastly, no room for new construction nearby means lasting peace of mind! (id:51530)
Main - 187 Geoffrey Street
Toronto (High Park-Swansea), Ontario
Bright and beautifully inviting main-floor apartment in Prime High Park! This charming home offers a large bedroom overlooking the backyard, a welcoming foyer and a large open concept living and dining room with 9ft ceilings. The spacious kitchen leads out to the back yard and garden, creating an effortless flow for relaxed outdoor living. Freshly painted and ready to go, this apartment is perfect for young professionals. INCLUDES all utilities! Ideally situated close to High Park, Bloor West Village and Roncesvalles with excellent access to the Gardiner Expressway and UP Express. Steps to TTC, local coffee shops and trendy restaurants. Shared common laundry room. A rare blend of character, charm, and outdoor space in an unbeatable location! No smoking and no pets permitted due to allergies. (id:51530)
493 Jane Street
Toronto (Runnymede-Bloor West Village), Ontario
Sweet starter home within walking distance to great restaurants and the Jane subway. A permitted professional extension in 2022 included a 2nd full bathroom with heated floor, new front mudroom, freshly painted exterior and a paved rear yard. Key systems updated; roof (2024) central a/c and rented hot water tank (2021), furnace (2017). Potential for 2nd story above addition. Legal front parking, 2nd spot available via street permit. (id:51530)
3 - 4 Fortieth Street
Toronto (Long Branch), Ontario
Spacious and sun-filled top-floor apartment in the heart of Long Branch, offering exceptional space and a highly walkable lakeside lifestyle. Can be provided furnished OR unfurnished, this very large 3-bedroom plus den layout provides excellent flexibility for professionals or those working from home. The bright, open-concept kitchen features a skylight, ample counter space and a lovely balcony overlooking the backyard with west-facing views toward Marie Curtis Park - perfect for enjoying evening light and fresh air. The kitchen flows seamlessly into a generous living area, creating an inviting space for everyday living and entertaining. The large primary bedroom features generous closet space and comfortable proportions, complemented by two additional well-sized bedrooms. The renovated bathroom includes a soaker tub, while European-style radiant heating and laminate flooring throughout provide year-round comfort. Additional highlights include ensuite laundry, two outdoor parking spaces, and a quiet top-floor setting with excellent natural light. Enjoy an unbeatable location just steps to Lake Ontario, Marie Curtis Park, and the waterfront trail system. Walk to grocery stores, local restaurants, the TTC Long Branch Loop, and the Long Branch GO Station, making commuting and daily errands effortless. A rare opportunity to lease a bright, oversized top-floor unit in one of South Etobicoke's most desirable waterfront communities. (id:51530)
718 - 2200 Lakeshore Boulevard W
Toronto (Mimico), Ontario
Opportunity To Own A Luxurious Modern 1 Bedroom + Den With Private Balcony At Westlake II. Situated On The Vibrant Etobicoke Waterfront. Amazing Amenities Include Indoor Pool/Hot Tub/Steam Room/Library/Garden W/ Furniture Patio & BBQ/Yoga & Pilates Studio & Much More. Daily Errands Are Effortless With Metro, Bank, Shoppers Drug Mart, LCBO, And Starbucks Just Outside Your Door. Quick Access To Highway, Downtown Toronto, And Walking Distance To TTC, Lakefront & Park. (id:51530)
103 - 183 Berry Road
Toronto (Stonegate-Queensway), Ontario
Bright & spacious fully renovated 1br apartment in a family friendly rental building located in Etobicoke! This gorgeous unit is freshly painted and move-in ready - new kitchen & bathroom, open concept living room/ dining room with lots of sunlight! Professionally managed building with attentive maintenance staff to ensure your home is always in top condition. Located in a beautiful neighborhood, close to Parks, Humber River Trail, Schools, Shopping and much more! This area has a diverse population that includes families, young professionals and seniors. Close to Downtown and easy access to highways. (id:51530)
212 - 252 Royal York Road
Toronto (Mimico), Ontario
If you are looking for value and loads of square footage you have come to the right place. A perfect combination of the carefree life of a condo with a truly residential and community feel. The most common reaction is how HUGE and bright this unit is with wide open living spaces. Not only do you have one of the most delicious bakeries in the city right at your doorstep but you can be at Union in under 20 min by transit. If walks along the waterfront, multiple high streets with restaurants, local shops and hardware stores, grocery stores, schools and parks are your thing then this really is the place for you. This expansive 2 bed 2 full bath unit boasts 1086 well designed square feet with 1 underground parking spot and as a corner unit offers multiple windows for bright and sunny rooms. It has been meticulously maintained and comes with a large 90 sq ft private terrace and upgrades like granite counters throughout, stainless steel appliances and a renovated (2021) master bath with walk in shower. Other features include an Owned AC (2023), custom blinds, new floor in master bedroom (2024) and has been freshly painted. Enjoy all the convenience of living downtown without the cramped spaces, tiny rooms and high prices. With low monthly maintenance fees and amazing price per square foot, this really is a smart choice! (id:51530)
87 South Kingsway
Toronto (High Park-Swansea), Ontario
All inclusive lease, electricity, gas, water, laundry, 1 parking spot included (off-street).Welcome to this stunningly renovated 2-bedroom basement apartment with private entrance. Beautiful, clean and newly finished basement unit located in the highly desired High Park -Swansea neighborhood - safe, quiet, and extremely convenient. Prime location: 10 minutes drive to Downtown Toronto, 5 minutes biking to Lake Ontario (beautiful waterfront trail), 1 km to Bloor West village - shops, cafes, banks, grocery stores, high-ranking schools, 200m to bus stop (direct to Runnymede Station)The unit includes: 1 Large Bedroom - suitable for a couple. 1 Bedroom for kid or youth (plus storage space), or can be used as home office. Shared laundry with landlord. Ideal for a couple or a family of three. (id:51530)
2017 - 1926 Lake Shore Boulevard W
Toronto (South Parkdale), Ontario
Waterfront living at its best. This stunning 1-bedroom plus den (large enough to function as a second bedroom) features a smart, open-concept layout with two full bathrooms-a rare and highly desirable setup. Soak in breathtaking sunsets, expansive lake views, and unobstructed sightlines of High Park right from home. Perfectly positioned for convenience, you're minutes to the Gardiner Expressway, QEW, Highway 427, Mimico GO Station, and the airport, with the waterfront and trails just steps away. An ideal blend of lifestyle, views, and connectivity. (id:51530)
2906 - 88 Park Lawn Road
Toronto (Mimico), Ontario
A rare expansive luxury suite featuring a PRIVATE 2 CAR GARAGE, FULLY EV-READY WITH HYDRO ROUGH-IN. This spacious 2-bedroom plus large den, 2-bath residence offers the comfort of 1,330 sq ft of exclusive designer living space and a 120 sq ft private terrace with unobstructed views of Lake Ontario, the city, and the Toronto skyline. Floor-to-ceiling windows and 10-foot ceilings flood the home with natural light. The open-concept layout includes a modern kitchen with premium appliances, a spa-like primary ensuite, and a versatile den ideal for a home office or third bedroom. Located in a prestigious building with over 30,000 sq ft of resort-style amenities, a marble lobby, 24-hour concierge. TAXES AND CONDO FEES PAID TILL 2027 (id:51530)
50 Arcadian Circle
Toronto (Long Branch), Ontario
Fully renovated turnkey triplex in sought-after Long Branch, steps from Lake Promenade. This income-producing property features two spacious 2-bed, 2-bath suites on the main and upper levels, plus a 2-bed, 1-bath lower-level unit. The main and upper units offer bright layouts, crown mouldings, pot lights, modern kitchens with granite counters and stainless steel appliances, and generous bedrooms with closet organizers. The upper unit includes in-suite laundry. The lower unit features an open-concept design, modern finishes, and radiant floor heating with porcelain tile. Extensively upgraded in 2019/2020, including new roof, windows, doors, insulation, plumbing, electrical, HVAC, and owned on-demand hot water. Separately metered hydro, individual HVAC systems, and strong rental appeal throughout. Set in the heart of Long Branch, this location offers a rare blend of quiet residential charm and urban convenience. Steps to Lake Ontario, waterfront parks, and trails, and minutes from Long Branch Village retail, cafés, and everyday amenities. Proximity to Humber College Lakeshore Campus, TTC, and GO Train makes this an ideal option for professionals, academics, or long-term tenants seeking lifestyle and connectivity. (id:51530)
1805 - 56 Annie Craig Drive
Toronto (Mimico), Ontario
**Please book showing with your Realtor/Agent, Listing Agent Represents Landlord Only** Experience prestigious waterfront living at the like-new Lago on Lakeshore. This sun-filled bright corner unit features a generous 714sqft layout with 2 bedrooms & 2 full bathrooms. 3 walkouts lead to a spectacular 340+sqft wraparound balcony showcasing breathtaking panoramic views of the city skyline & lake. Ideally located near Mimico GO Station, streetcar, TTC buses, and the Gardiner Expressway, with direct access to the Martin Goodman Waterfront Trail. Includes 1 parking & 1 locker. Just move in and enjoy! *Listing Photos were taken in prior to the current tenant moves in* (id:51530)
2103 - 1928 Lake Shore Boulevard W
Toronto (South Parkdale), Ontario
Gorgeous east-facing 1 Bedroom Condo Located Steps From The Lake. Breathtaking Lake View From The Balcony and views of the lush greenery of Grenadier Pond and High Park. 9 Foot Ceilings, laminate floors, Ensuite Laundry. Efficient layout with modern finishes making the space feel inviting. Building amenities include: Indoor Pool, sauna, Fitness Centre, Yoga Studio, Games Room W/ Pool Table And Outdoor Terrace With Bbqs, party rooms, guest suites. Perfectly situated near major highways, the Gardiner Expressway, QEW, Hwy 427, and Mimico GO Station, this location provides quick access to downtown Toronto and the airport. Walking distance to the vibrant Humber Bay Shores neighborhood, known for its parks, trails, shops, and restaurants. (id:51530)

