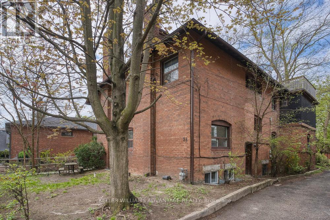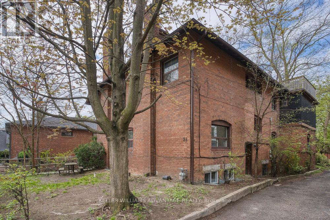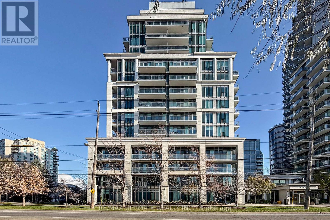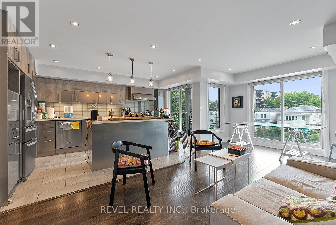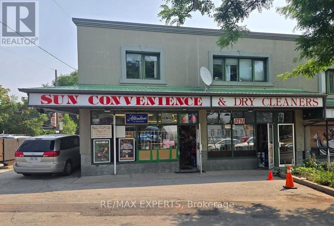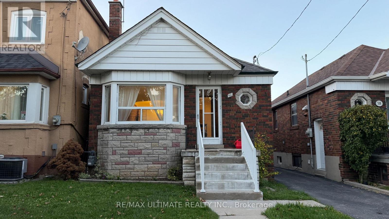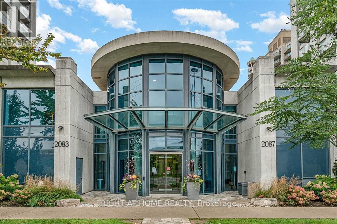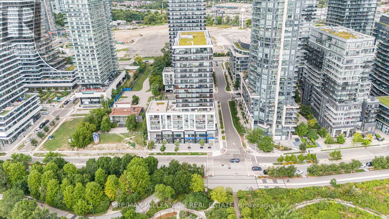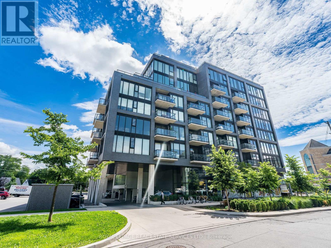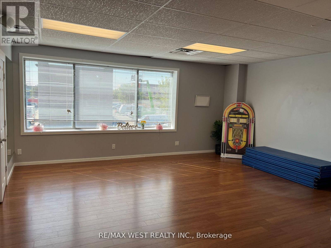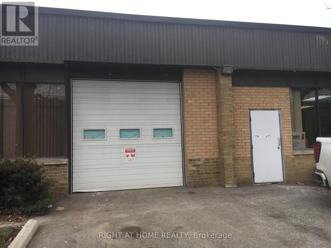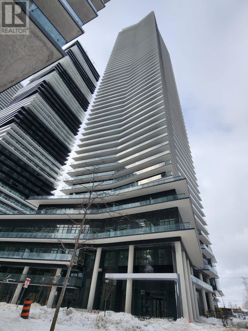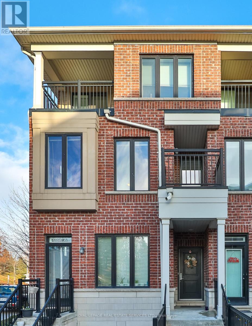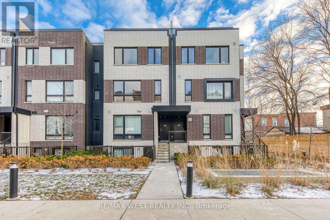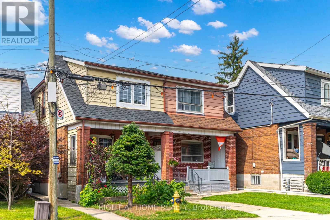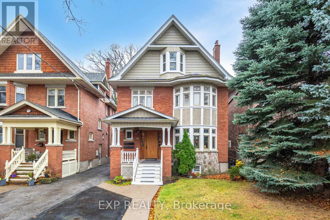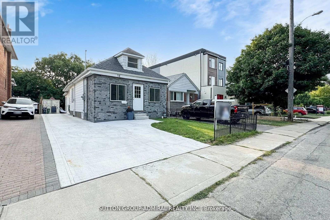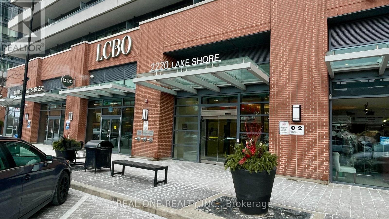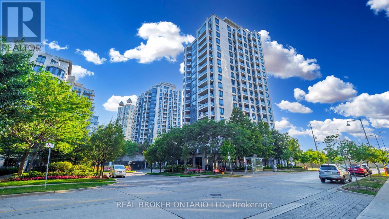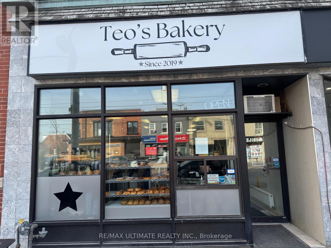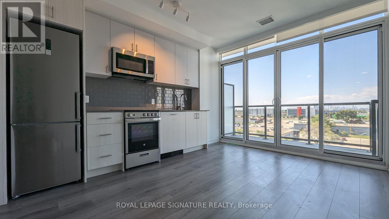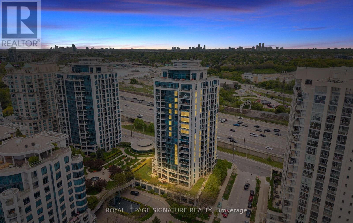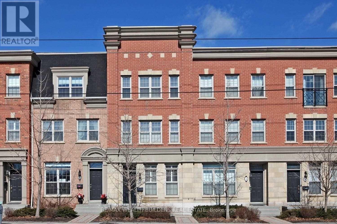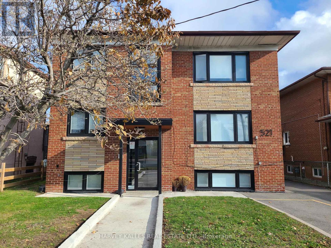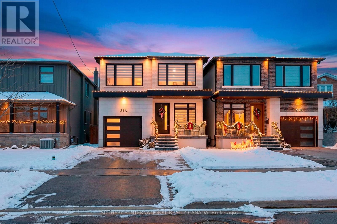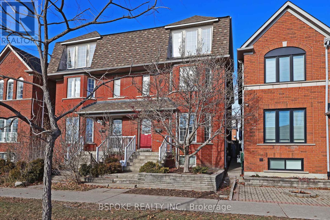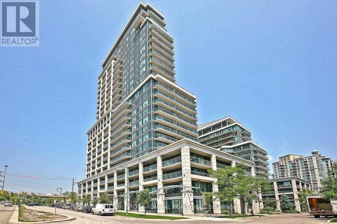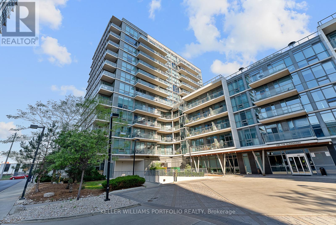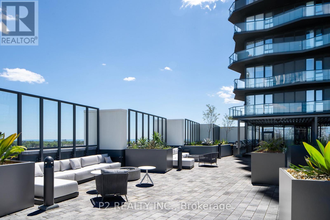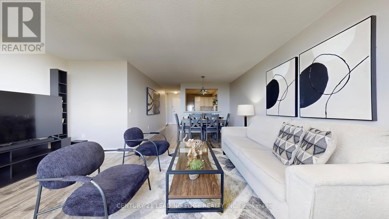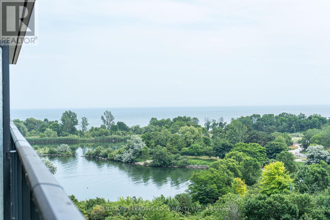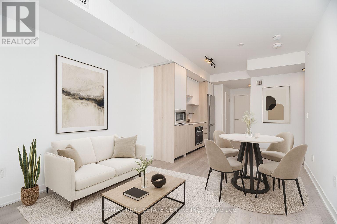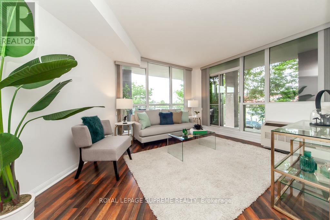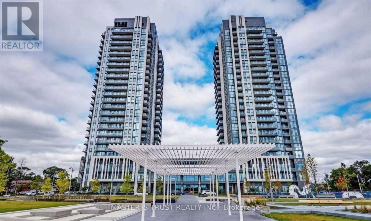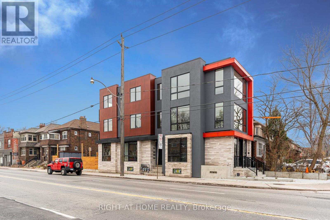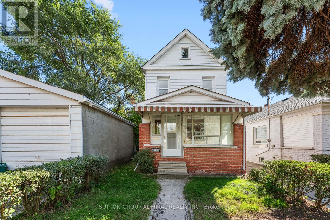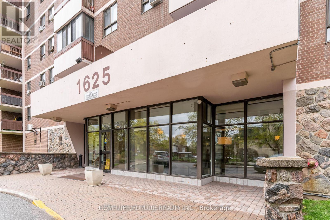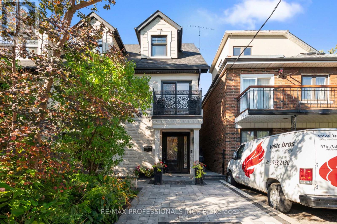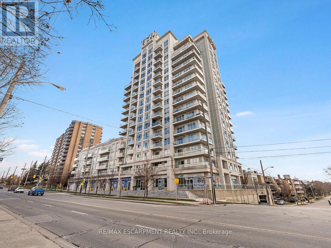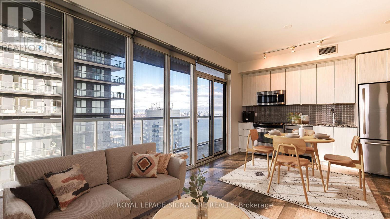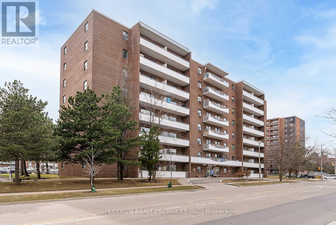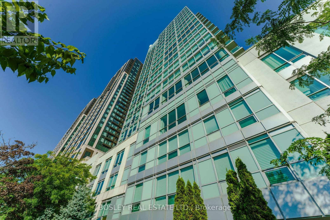Roxanne Swatogor, Sales Representative | roxanne@homeswithrox.com | 416.509.7499
24 Indian Road Crescent
Toronto (High Park North), Ontario
Incredible investment opportunity!!! Fabulous two-storey fourplex available for sale on a quiet tree-lined family-friendly street just north of High Park. Four bright, charming, well-maintained 1 bedroom units, each with a large, sunny eat-in kitchen, separate light-filled living area, and 4-piece bath. Enviable, ultra-convenient west-end neighbourhood steps from subway station, TTC bus routes, and the countless shops and services of Bloor West Village and The Junction. Three units rented to long-term, stable tenants. 1 vacant unit is renovated and ready to be leased at current market value. Great opportunity for a new operator to buy and hold in a truly A+ location. (id:51530)
24 Indian Road Crescent
Toronto (High Park North), Ontario
Incredible investment opportunity!!! Fabulous two-storey fourplex available for sale on a quiet tree-lined family-friendly street just north of High Park. Four bright, charming, well-maintained 1 bedroom units, each with a large, sunny eat-in kitchen, separate light-filled living area, and 4-piece bath. Enviable, ultra-convenient west-end neighbourhood steps from subway station, TTC bus routes, and the countless shops and services of Bloor West Village and The Junction. Three units rented to long-term, stable tenants. 1 vacant unit is renovated and ready to be leased at current market value. Great opportunity for a new operator to buy and hold in a truly A+ location. (id:51530)
708 - 2119 Lakeshore Boulevard
Toronto (Mimico), Ontario
Welcome to luxury living in this expansive 2-bedroom plus den corner condo offering more than 1,550 sq. ft. of beautifully designed space. Featuring floor-to-ceiling windows that frame a breathtaking view of the CN Tower and the lake from every angle. Designed for both comfort and sophistication, each bedroom boasts its own private ensuite, while a stylish powder room adds convenience for guests. The kitchen is an entertainer's dream! Complete with generous counter space, a breakfast nook, all the appliances including built in Sub Zero Freezer drawers and an access to the balcony for outdoor entertaining. This rare corner suite also includes 2 underground parking spots, adding exceptional value and convenience. Building Amenities Include: 24-hour security & full-service concierge, Indoor pool, sauna & wellness facilities, Guest suites for visiting friends and family, Elegant common areas and more. Maintenance Fees Include: heat, water, and hydro-offering worry-free living with unmatched comfort. Whether you're seeking space, style, or spectacular views, this exceptional residence delivers it all. Move-in ready and ideally situated steps from the city's best dining, entertainment, and waterfront attractions-this is Toronto living at its finest. (id:51530)
B - 406 Pacific Avenue
Toronto (Junction Area), Ontario
Main Corner Location, At Dundas And Pacific Intersection, In The Heart Of Thriving Junction District. Superb Opportunity For Many Uses-Retail, Showroom, Gallery, Art Studio, Spa, Yoga Studio, Fitness, It/Digital Centre, Office, Lawyer, Architect Etc. Steps From Major Grocery Store, Popular Shops, Restaurants And Cafes- High traffic and high density. Be Part Of This Established And Rapidly Progressing Corridor. (id:51530)
3 - 2504 Lakeshore Boulevard W
Toronto (Mimico), Ontario
Step into this gorgeous newly renovated 2 BR 2 BA apartment for rent in Mimico. This apartment features lots of natural light, beautiful dark hardwood floors, modern open-concept kitchen with island and walkout to private wrap around balcony. Gorgeous finishings throughout and a modern design. This apartment has a lot to offer in a prime location.LOCATION: Short Walk From Lake Ontario, Close To Parks, Cafes, AndShopping Centres Easy Access To Public Transit.Available February 1st. In-Unit Laundry. 1 parking included. Utilities inclusive. Exterior maintenance included. Professionally Managed. 24h notice for showings. (id:51530)
21-23 Scarlett Road
Toronto (Rockcliffe-Smythe), Ontario
Prime commercial storefront for lease on Scarlett Road offering excellent street exposure and high visibility. This versatile space features large display windows, an open layout, and is suitable for a variety of uses including retail, office, or service-based businesses. Located in a high-traffic area with convenient access to major roads and public transit, the property is surrounded by established businesses and residential neighbourhoods. On-site and nearby parking available. Lease rate is all-inclusive of rent and TMI, per month (Excluding Utilities). (id:51530)
Main - 510 Whitmore Avenue
Toronto (Briar Hill-Belgravia), Ontario
Welcome to this charming detached bungalow in the heart of Toronto. Featuring two bedrooms, a four-piece bathroom, a bright living room, a formal dining area, an eat-in kitchen, and a large backyard with driveway parking. The home includes a newly updated kitchen and hardwood floors throughout, plus laundry on the lower level. Located on a tranquil, tree-lined one-way street in the thriving Briar Hill-Belgravia community, you're just a short walk to the new Eglinton Fairbank Station, local shops, schools, parks and more. Enjoy convenient access to Yorkdale Mall, Hwy 401, Allen Rd, and major retailers, all within minutes (id:51530)
901 - 2087 Lake Shore Boulevard W
Toronto (Mimico), Ontario
Available February 2026..... Experience Luxury Living In The Prestigious Waterford Towers! Beautiful, Bright Corner Suite, Lakeside-Living At Its Finest! Executive Condo With 2 Bedrooms, 2 Bathrooms, Parking And Locker! Balcony Overlooking The Waterford's Gorgeous Manicured Gardens, Feel's Like You're Living In Paradise. Great FloorPlan! Nicely Upgraded Marble In Bathroom, Floors And Fresh Feeling Living Space! Indulge In The Great Amenities That This Development Has To Offer Including 5 Star Facilities On The Picturesque Neighbourhood of Lake Ontario . Steps to Waterfront Trails & Boardwalk, Restaurants, Coffee Shops & Groceries. Easy Showings With 24Hrs Notice. (id:51530)
708 - 1007 The Queensway
Toronto (Islington-City Centre West), Ontario
Stunning sun filled 2 bedroom plus media in the brand new much sought after Verge Condos! Conveniently located at The Queensway and Islington! Unit features an open concept floorplan. Open concept living/dining room with 2 balconies! One facing east with a CN tower view and one facing north! Modern kitchen with stainless steel fridge and b/i appliances. Spacious primary bedroom with a 3pc ensuite and closet space. Steps away from TTC transit, major highways, top restaurants, shops, and sought-after shopping centres-everything you need is right at your doorstep. Premium building amenities including a 24-hour concierge, state-of-the-art fitness centre, golf simulator, co-working lounge, elegant party room, and a stunning outdoor terrace with BBQ stations. Parking and locker are included, offering the perfect blend of style, comfort, and convenience. (id:51530)
316 - 65 Annie Craig Drive N
Toronto (Mimico), Ontario
Welcome to Vita Two Condominiums at 65 Annie Craig Drive where modern design meets lakeside living. This stunning 1+1 bedroom, 1 bathroom suite offers approximately 600 sq.ft. of thoughtfully designed space with an open-concept layout perfect for both everyday living and entertaining. The bright living area seamlessly flows onto a private balcony, providing breathtaking views of the surrounding cityscape and glimpses of Lake Ontario.The gourmet kitchen features contemporary cabinetry, quartz countertops, built-in appliances, and a stylish backsplash, making it as functional as it is elegant. The versatile den can be used as a home office, guest space, or reading nook an ideal option for today's lifestyle needs. The bedroom boasts floor-to-ceiling windows and ample closet space, while the modern 4-piece bath is designed with sleek finishes.Residents of Vita Two enjoy a long list of world-class amenities, including a fully equipped fitness centre, outdoor pool, yoga studio, party room, rooftop terrace with BBQs, and 24-hour concierge services. The building is also energy-efficient and well-managed, ensuring comfort and peace of mind.Located in the heart of Humber Bay Shores, this condo places you steps away from the waterfront trails, parks, boutique shops, trendy cafes, and fine dining. Quick access to the Gardiner Expressway makes commuting to downtown Toronto or the airport simple and efficient.Whether you're a first-time buyer, investor, or downsizer, this residence offers the perfect balance of luxury, convenience, and lifestyle. Don't miss your chance to be part of one of Toronto's most sought-after waterfront communities. (id:51530)
312 - 7 Smith Crescent
Toronto (Stonegate-Queensway), Ontario
Priced to sell! This upgraded sun-filled 1 bedroom and den condo at Queensway Park Condos offers a functional open concept layout. With a walk score of 91 everything you need is steps away. (restaurants, shopping, parks). With easy access to Mimico GO station, 1 bus to Royal York subway station, and easy access to downtown Toronto so you can keep your car parked in your own parking space. Rarely offered in a 1 bedroom+den unit is aa storage locker. The inside of this condo suite offers a functional and practical layout, the kitchen with ample cupboard space, upgraded island offers additional storage and a dining area for 4. Open concept living space with walkout to private south facing balcony. Bedroom has a wall to wall closet. Complimenting the suite is the oversized den with closet, upgraded laminate floors throughout, blackout blinds, smooth finished ceiling, euro inspired appliances and an upgraded 4-piece bath. (id:51530)
36-Uppr - 300 New Toronto Street
Toronto (New Toronto), Ontario
Prime Location in south Etobicoke. Office in commercial condo approx. 1,000 Sq. Ft, on the second floor. Office space with kitchenette, 2-pc washroom, professionally finished, lots of natural light, laminate floor. 2 private offices, receptionist area & boardroom area. Ideal for engineering, accounting, lawyer's office, small contractor, photographer, agency. (id:51530)
30 C Fordhouse Boulevard
Toronto (Islington-City Centre West), Ontario
Client Remarks1742 Sqft Warehouse. Clean And Bright Space In Prime Location Close To Qew. Brand New Washroom. New Furnace And Electrical. Large bathroom. Flexible Space That Can Cater To Many Needs. Grade Level Garage Door! Warehouse, Distribution, Manufacturing, Storage, Place Of Worship, Offices, Workshop, Studio, The List Goes On And On. Bring Your Creativity. Two Parking Spaces Included In Rent. Signage Opportunity. Lease Includes Tmi. Tenant to pay for utility consumption. (id:51530)
1410 - 38 Annie Craig Drive
Toronto (Mimico), Ontario
Be the first to live in this brand-new 1-bedroom, 1-bath suite at the luxurious Waters Edge Condos. This contemporary home features a spacious layout with a large walkout balcony accessible from both the living room and bedroom.The modern kitchen is equipped with full-size Whirlpool appliances fridge/freezer, stove/oven, dishwasher, washer & dryer, and over-the-range microwave all finished with sleek quartz countertops.Enjoy an unbeatable location just steps from Lake Ontario with views of the CN Tower. The building offers 24-hour concierge service, an indoor pool, state-of-the-art fitness centre, pet spa, and resort-inspired amenities.Conveniently located near Metro, restaurants, shopping, Gardiner Expressway, and public transit. (id:51530)
92 - 30 Carnation Avenue
Toronto (Long Branch), Ontario
Experience practical urban living in this well-designed multi-level townhouse in the Long Branch community. The layout offers flexible space for work, rest, and everyday living, with a bright main floor that features an open area and a practical flow connecting living, dining, and kitchen spaces. Direct sightlines and functional planning support comfortable day-to-day use.The upper levels include two well-separated bedrooms and two full bathrooms, providing privacy, comfort, and versatility for a range of living arrangements. A private terrace extends the living space outdoors, offering room for relaxing, entertaining, or enjoying fresh air within the community.Additional features include underground parking, in-suite laundry, and efficient storage solutions, contributing to a low-maintenance lifestyle. The location is a major draw: close to Lake Ontario's waterfront trails, neighbourhood cafés, Humber College, Long Branch GO, TTC routes, and major commuter corridors connecting to downtown Toronto and the west end. A strong opportunity to secure a thoughtfully arranged townhouse that blends space efficiency, convenience, and long-term value in a well-connected pocket of south Etobicoke. (id:51530)
Th11 - 30 Ed Clark Gardens Boulevard
Toronto (Weston-Pellam Park), Ontario
Step into one of Toronto's newest urban communities with this stylish 3-bed, 2-bath stacked townhome offering 1,231 sq ft of functional living plus a private 225 sq ft rooftop terrace. Designed for comfort and lifestyle, the home features stone countertops, full-size appliances, generous windows, and a bright open-concept layout that flows naturally for both everyday living and entertaining. Enjoy the convenience of parking, a locker, and included internet, along with pet-friendly policies (with restrictions). Residents of Reunion Crossing have access to a thoughtful suite of amenities, including a fitness centre, community lounge, party room, games area, landscaped outdoor spaces, a rooftop patio, and the development's signature Urban Garage with bike repair station, oversized laundry, and a pet-spa area. Perfectly situated between The Junction, Corso Italia, and the Stockyards, this location places you steps from trendy cafes, restaurants, independent shops, big-box retail, parks, and easy transit via the 512 and 41 lines. With immediate availability, a private rooftop retreat, modern finishes, and a vibrant neighbourhood at your doorstep, this townhome delivers standout urban living in one of the west end's most dynamic new communities. (id:51530)
16 Pryor Avenue
Toronto (Weston-Pellam Park), Ontario
***Location Location Location*** Great Investment Property Is Waiting For You! Is A Hidden Gym Located In An Trendy Neighborhood Waiting For The Right Astute Buyer. The Property Currently Boasts Two Kitchens/Two Units With Multiple Bedrooms For Resident's Needs. Potential Total Market Rents Can Reach $5200 PLUS! Bathroom On Each Floor. The Property Includes a Large Lane Way Garage. House Can Be Easily Transformed Back Into Single Family Unit By Breaking Drywall Partition On Main Floor Bedrooms To Create a Large Living And Dinning Space. The Area Has Many Exciting Projects Just Finishing and Starting, Nearby Public Transit, Stockyards Shopping Centre, With Many Parks and Schools Nearby. This Is A Great Property Waiting For You. **EXTRAS** Property Is Divided Into Two Units (Front & Back Units). First Entrance To The Main & Second Floor Unit In The Front. Other Half Of Main Floor & Basement Unit Entrance Located At The Back. Two Finished Basement Bedrooms Not Shown In Pictures & Floor Plan. (id:51530)
Main - 174 Evelyn Avenue
Toronto (High Park North), Ontario
Fabulous detached Edwardian nestled in High Park/Junction and steps to Bloor West Village. This spacious 2 bedroom main floor has well appointed rooms and enjoys a lot of the nuances of the period. Gleaming hardwood floors, separate kitchen, bedroom with walk-in closet, air conditioning, convenient on-site laundry. Street permit parking available. Rent includes water and heat. Steps away from cafes, restaurants, markets, shops and parks. Plenty of space for everyone to relax, entertain and work from home. Only a couple of bus stops to subway. AAA tenants! Ideal for single professional, or couple, and may use 2nd bedroom as office. (id:51530)
14 Spears Street
Toronto (Rockcliffe-Smythe), Ontario
14 Spears St. This RAVINE LOT Offers a perfect blend of function, style, comfort with two rooms on the all levels and a couple of separate living spaces with its three classy newly renovated washrooms, all with modern standing showers and Large windows. Approximately 1700+700 sqft. The main level has stunning two bedrooms and a washroom with brand new modern standing shower bathroom to impress you. Modern plan that features ultra separate sleek kitchen w/ quartz two waterfall counters. Enjoy the convenient main-floor open concept combined living and dining area. The all-new kitchen has a fresh, modern design and an island again with quartz waterfall design to make the most of your prep space and breakfast counter in the kitchen itself and the back entrance has a convenient access to an all-fenced and private backyard with its own privacy, backing onto a ravine & hilltop lot with a beautiful seating area together with family and friends during those summer months or cold winter nights to enjoy your favourite delicious hot drink. Second floor is dedicated to luxurious primary suite fitted with tons of storage cabinets and brand new washroom with standing shower ensuite. The lower level offers an open concept with it's own kitchenette, washer dryer dishwasher fridge currently being used as 4th bedroom with ensuite brand-new washroom with a modern standing shower. 11 KWEV charger lets you get a full charge in just a few hours. Located in the vibrant Rockcliffe-Smythe friendly neighbourhood, minutes from Stockyards, schools, golf course, parks.shops, restaurants, and major Hwys, convenient transit options are just around the corner, with a 3-minute walk to the TTC and 2 minute drive to the Weston GO station and the New Eglinton LRT line. First time home buyers, Builders and investors, With the option to extend to 4 units+ 1 Garden suite. (id:51530)
809 - 2220 Lakeshore Boulevard
Toronto (Mimico), Ontario
Luxury Condo With South and west views Of Lake Ontario, park, creek, bridge, trails. Freshly painted one bedroom condo with new laminate floor. Quartz Counters, floor To Ceiling Windows, 1 Parking & 1 Locker Included. Great Amenities W/Gym, Game Room, Guest Suite & Full-Size Indoor Pool. Direct Access To 24H Metro Store, Shoppers Drug Mart, Banks, Cafe's, Restaurants & Starbucks. Step To Ttc, Parks, Lake, Trails, Beach, Close To Highway, Qew, Cne, And Much More. (id:51530)
Ph7 - 2087 Lake Shore Boulevard W
Toronto (Mimico), Ontario
Bright and spacious corner 2-bedroom, 2-bath penthouse in vibrant lakefront Humber Bay Shores. Floor-to-ceiling windows frame natural light across open living and dining spaces plus a cozy fireplace. Modern kitchen with stainless steel appliances and efficient layout. Generous primary bedroom with 4-piece ensuite, large closet and walk-out to balcony. Second bedroom enjoys clear views and easy access to a full bath. Private balcony features lake views and includes a gas BBQ line. Live where access to nature meets city convenience. You are steps away from Humber Bay Park waterfront trails, shoreline boardwalks, and green space - ideal for walks, cycling or relaxing by the lake. The neighbourhood offers cafes, restaurants, shops and everyday amenities within walking distance. Transit options and major roads bring downtown Toronto within minutes. Amenities include indoor pool, gym, concierge and visitor parking. Parking and locker included. (id:51530)
2897 Lake Shore Boulevard W
Toronto (New Toronto), Ontario
PARTY IN THE FRONT, BUSINESS IN THE BACK. Long-standing and popular bakery retail and production location featuring the best cookies in Canada! Recipes and training can be included in this turn-key operation featuring top of the line specialty baking equipment, multiple walk-in fridges, truck-level rear delivery door and plenty of production area to grow wholesale and support multiple accounts. Retail area perfect for takeout and display. Tons of storage and refrigeration to accommodate a large catering operation. Competitive rent includes an area currently subleased to another restaurant to reduce overall costs. Take on this established business with ample opportunity for growth and training from experienced operators. (id:51530)
619 - 1195 The Queensway Way
Toronto (Islington-City Centre West), Ontario
This remarkable one-bedroom unit, complete with a private balcony, offers a contemporary urban living experience. Featuring a well-designed layout, this condo maximizes space and functionality. The open-concept living and dining area seamlessly connects to your private west facing balcony, to take in the cityscape at sunset. Tailor Condos offers exceptional amenities, including 24/7 concierge, a fitness center, and a rooftop terrace. Conveniently situated on The Queensway, you'll enjoy easy access to highways, public transit, shopping, dining, and entertainment. Don't miss the chance to make Tailor Condos your new urban sanctuary - schedule a viewing today to embrace the pinnacle of city living! (id:51530)
1613 - 2083 Lake Shore Boulevard W
Toronto (Mimico), Ontario
Welcome to The Waterford-where sophisticated lakeside living meets urban convenience in one of Toronto's most sought-after waterfront communities. This spacious and beautifully maintained656 sq. ft. 1-bedroom condo offers a smart, open-concept layout that's perfect for both entertaining and everyday comfort. Step into a freshly updated suite featuring brand new laminate flooring throughout, adding a modern and seamless look. The contemporary kitchen is outfitted with granite countertops, mirrored backsplash, stainless steel appliances, and a breakfast bar that opens into the inviting living and dining area-ideal for hosting or unwinding after a long day. Crown mouldings add a touch of elegance, and the upgraded washer/dryer offers added convenience. Walkout to your private balcony, where you can BBQ and enjoy partial lake views-a rare luxury in condo living. The generously sized bedroom includes a walk-in closet with ample storage space, offering comfort and functionality in one. Whether you're working from home, entertaining guests, or enjoying peaceful lakeside mornings, this suite checks all the boxes. The Waterford is a boutique-style building known for its timeless design, upscale amenities, and unbeatable location. Just steps to the TTC, Humber Bay Park, waterfront trails, and Lake Ontario, plus minutes to the Gardiner Expressway for easy downtown access. Live your best life in Humber Bay Shores, surrounded by lush green space, vibrant cafés, restaurants, and all the conveniences of urban living-all while enjoying the tranquility of the lake at your doorstep. (id:51530)
8 - 3000 Lake Shore Blvd West Boulevard
Toronto (New Toronto), Ontario
Large And Bright Daniels Built Executive Townhouse. Nearly 1600 Sq Ft Over Three Levels With Direct Access To Your Own Private 2 Car Garage. Open 2nd Floor Living Space With Massive Kitchen And W/O To Deck. Cupboards Galore! Split Bedrooms And Stunning 5Pc Bathroom Reno. All S/S Appliances.501 Queen St Streetcar At Doorstep. Countless Shops, Green Grocers, And Restaurants Along Lakeshore. Walk To Public Pool, Ice Rinks, And Skating Loop. (id:51530)
6 - 521 Browns Line
Toronto (Alderwood), Ontario
Located in a well- kept multiplex, this Bachelor unit features modern flooring, Lighting fixtures, and Stainless Steel Appliances. Laundry is in-suite, as well as wall- mounted Air Conditioner. The unit is available for Immediate Occupancy. Close to Transit ( Hwy 427, Gardiner Expr, Go Station, TTC), Restaurants, Grocery Stores, Lake Ontario. One outdoor Parking spot is available for additional $150/monthly. Non smokers and no pets, please. (id:51530)
54 A Trueman Avenue
Toronto (Islington-City Centre West), Ontario
Modern executive residence in the heart of South Etobicoke, offering contemporary design and exceptional convenience. This four-bedroom, five-bathroom home combines luxury and practicality with easy access to highways, the airport, shopping, and downtown Toronto.The custom chef's kitchen is a highlight, featuring Bosch stainless steel appliances, a spacious centre island, and sleek finishes ideal for both everyday living and entertaining. The primary suite provides a private retreat with a generous walk-in closet and a spa-inspired ensuite. A conveniently located upper-level laundry room adds everyday ease.Outdoor living is equally refined, with a natural gas BBQ hookup perfect for weekend gatherings. The lower level includes a stylish recreation area and flexible space suitable for a home gym, office, or guest room.Situated within a desirable school catchment area, this immaculate home is move-in ready. Tenants are responsible for utilities, snow removal, and landscaping. (id:51530)
2066 St Clair Avenue W
Toronto (Junction Area), Ontario
Bright, spacious, and thoughtfully laid out, this 2.5-storey semi in St. Clair West delivers the kind of everyday functionality that's hard to find. Offering 3 bedrooms, 3 full baths plus a main-floor powder room, and approx. 1600 sq ft + a partially finished basement, there's room to spread out now and grow into later. The front living room is filled with natural light from a large bay window. At the back, a large eat-in kitchen features tile flooring, stainless steel appliances, generous prep space, and plenty of cabinetry, with a walkout to a private patio-perfect for easy dinners and morning coffee outside. Upstairs, enjoy a spacious primary with 4-pc ensuite, a large second bedroom, a 4-pc family bath, and a standout second-floor family room with another bay window-ideal for movie nights, a kids' zone, or a true home office. The third-floor bedroom is bright with large windows. Downstairs, the basement is finished with a rec room and 4-pc bath, plus an unfinished section for laundry and storage with good ceiling height throughout. Low-maintenance patio + garden yard leads to rear-lane access parking: a detached single-car garage plus an additional spot. Steps to the St. Clair streetcar, parks (Earlscourt, Giovanni Caboto, St. Clair Gardens Parkette), desirable schools, and the Stockyards shopping/food. (id:51530)
615 - 2121 Lake Shore Boulevard
Toronto (Mimico), Ontario
Bright & Spacious 1Br With An Oversized Den Partial Lake View, 2 Walk Outs From Bedroom And From Living Room.Condo Has Executive Class Amenities Including 24Hr Security & Concierge, Sky Lounge Rooftop Party Room, Guest Suites, Theater, Gym , Indoor Pool , Landscaped, Gardens And More! Granite Kitchen Counters & Stainless Steel Appliances, W/O To Balcony From Living & Bedroom.Steps To Ttc & Min To Hwy's.**Heat, Hydro, Water Included *** (id:51530)
508 - 1185 The Queensway Avenue
Toronto (Islington-City Centre West), Ontario
Bright and Spacious Rare Corner 2 bed 2 bath Unit. Open concept And Functional Layout. Kitchen w/Breakfast Bar. Floor To Ceiling Windows With Wrap Around Balcony And Panoramic Views. Primary Bedroom w/ Ensuite bath. Building amenities include: indoor pool, fitness centre, rooftop patio, and concierge. Prime location Set in the rapidly growing Queensway neighbourhood, close to IKEA, Costco, Sherway Gardens, Cineplex, grocery stores, plus quick access to the QEW, Gardiner, TTC, and GO Transit. Transit At Your Doorstop & Min. To Kipling Station. (id:51530)
2805 - 36 Zorra Street
Toronto (Islington-City Centre West), Ontario
Experience modern living at its finest at 36 Zorra. This Stylish suite sits in the center of South Etobicoke surrounded by energy, convenience and community! Enjoy oversized floor to ceiling windows, nine foot smooth ceilings, ensuite laundry and sweeping views that elevate everyday life! The building offers exceptional amenities including a rooftop pool & deck, sauna, fitness center, BBQ terraces, games room, 24/7 concierge service and guest suites. A fantastic opportunity to live in one of the area's most dynamic urban hubs. (id:51530)
1611 - 3845 Lake Shore Boulevard W
Toronto (Long Branch), Ontario
Best Value..Best Location..a Large 3-bdrm, 2 underground Parkings + 2-Full Bathrooms..over 1100-SF..Skyline View in every room..SUNRISE VIEW..Totally renovated & UPGRADED to modern standard (priced less than $550/sf)..Modern Hollywood Kitchen w/ Countertop Stove + Built-in Oven..Stainless Steels appliances..Ceramic Backsplash..Breakfast Bar..Ensuite laundry..Central Air and more..Well maintained updated quiet building + Good management..Unit has a Large ENCLOSED BALCONY for year round enjoyment (access both from Living Room & Master Bedroom)..Convenient transportation at the Steps -- Go Train Stn @Long Branch..Street Cars & Toronto transit @front door..15Minute to Center Yonge St..Minute to QEW,427,Lake Ontario, Shopping Restaurants,Schools,Golf Course,Parks, Waterfront Trails..conveniently to everywhere..Low Property Tax..Low Condo fees incld all common elements & all UTILITIES (hydro,heat,water,2parking space,locker)..Perfect for a Large Family , Retirees, Professionals, or a shared accommodation ! (id:51530)
707 - 59 Annie Craig Drive
Toronto (Mimico), Ontario
LAKE VIEW! Welcome to the extraordinary Ocean Club at one of Toronto's most vibrant Waterfront communities, where this fantastic condo awaits you! This spacious condo boasts an inviting open-concept floor plan that seamlessly combines the living and dining rooms, complemented by an open den area. Floor to ceiling windows and a large balcony for you to enjoy your breathtaking Southwest views of the lake. To top it all off, the condo comes complete with a parking space and a locker for your convenience. Condo Amenities including 24 hr Concierge Service, Steam Room & Hot Tub, Indoor Pool & Fitness Centre, Bicycle Storage, Party Room, Roof Top BBQ, and Pet Spa, Electric Car Chargers and More! Steps to the Lakefront Trails, Parks, Grocery Stores, Cafes, Restaurants, and TTC, Metro, Mimico GO station connecting Home to Downtown Effortlessly. (id:51530)
731 - 1007 The Queensway
Toronto (Islington-City Centre West), Ontario
Be The First To Experience Verge Condos! Step Into This Brand New, Never-Lived-In Suite Featuring A Bright And Functional Layout With Soaring 9' Ceilings And Wide-Plank Laminate Flooring Throughout. Modern Kitchen Boasts Quartz Countertops, Two-Tone Cabinetry, Stylish Stone Backsplash And Built-In Appliances. Open-Concept Living And Dining With A Walkout To A Private Balcony, Perfect For Relaxing Or Entertaining. Spacious Bedroom With A Double Closet. Modern 4Pc Spa-Quality Bath With Porcelain Tile Separate And Quartz Counter. Den Provides The Ideal Space For A Home Office. Located Along The Queensway Offering Endless Amenities Conveniently Located At Your Doorstep, Minutes To Sherway Gardens, Restaurants, Cafes, Grocery Stores, Transit Options, GO Station And Major Highways. Move In And Experience Modern Urban Living At Its Best! Internet And Locker Included. (id:51530)
C - 1571 The Queensway Avenue
Toronto (Islington-City Centre West), Ontario
2 Level Commercial Unit For Lease On The Queensway. This Unit Is Already Renovated On The Inside And Is Pretty Much Move In Ready and Even Has A 3 Piece Bath With Shower. Very High Traffic Area And Providing Easy Access To Major Highways. Close Proximity To Sherway Gardens, Ikea, Cloverdale Mall. Many Uses Permitted! (id:51530)
1 Frankwood Road
Toronto (Stonegate-Queensway), Ontario
Welcome to 1 Frankwood Rd, completed late 2024- a brand new custom modern luxury home redefining elegant living in South Etobicokes most coveted setting, steps from Royal York & The Queensway. With over 3,900 sq. ft. on a premium 42' x 100' lot, this residence impresses with soaring ceilings (12' main, 9' upper, 9.5' lower), expansive glazing, and seamless open living anchored by a gas fireplace.The chefs kitchen boasts custom cabinetry, quartz counters & backsplash, oversized island, and Thermador built-ins including a coffee system and bar-fridge, plus walkout to a covered glass-railed patio. Upstairs: four ensuite bedrooms with custom closets, a glass-door office, and balconies front and back. The primary suite offers a walk-in, spa-inspired 6-piece bath, and sunrise views. The legal 2-bedroom lower suite features a private entrance, quartz kitchen, smart stainless appliances, in-suite laundry, and oversized windows ideal for family, guests, or staff quarters. Smart luxury throughout: heated, self-cleaning, touch-free spa-style toilets in every bath, hardwired data ports, app/voice lighting, motorized blinds, smart locks, video doorbells, Wi-Fi garage opener, two Level-2 EV chargers, central vac, BBQ line, and hot-tub-ready pad. Lifestyle perfection: walk to top-rated schools, parks, TTC, and minutes to Gardiner/QEW, Royal York & Islington stations, Mimico GO (15 min to Union). Shopping at IKEA, Costco, Home Depot, and RONA just around the corner. 1 Frankwood Rd is where design, technology, and convenience converge. More than a home its a statement. (id:51530)
202 - 1600 Keele Street
Toronto (Keelesdale-Eglinton West), Ontario
Beautiful & Bright 2-Bedroom Condo Rarely Available!An incredible opportunity to own this spacious and sun-filled 2-bedroom unit in one of the citys most convenient locations! Boasting a modern open-concept, perfect layout kitchen and bathroom, plus a walk-out balcony with northwest views, this home is perfect for both everyday living and entertaining. Unbeatable Location Just steps to grocery stores, bakeries, restaurants, banks, schools, places of worship, Stockyards Mall, TTC, and the upcoming Eglinton LRT. Easy access to major highways. Well-Appointed Amenities Includes 1 parking spot & 1 locker, rooftop deck, exercise & games room, party/meeting room, concierge, and plenty of visitor parking. come see it today! (id:51530)
1102 - 17 Zorra Street
Toronto (Islington-City Centre West), Ontario
Fantastic 1-bed, 1-bath, 1 Parking, 1 Locker, condo in the heart of Etobicoke perfect for first-time buyers, down sizers, or investors looking to get into the market! Offers An Open Concept Layout, Modern Kitchen W/Quartz Countertop, S/S Appliances, Floor To Ceiling Windows,Luxurious Finishes & Private Balcony. Enjoy your own private balcony for morning coffee or to unwind after a long day. Additional storage space is provided with a dedicated locker. Amenities Incl. 24Hr Concierge, Guest Suites, Gym,Party/Mtg Rm, Rooftop Deck/Garden, Indoor Pool With Hot Tub And Park For Kids And Pets Next Door! Located near major highways, public transit, shopping, and restaurants, with quick access to downtown, this condo offers both convenience and lifestyle. Move-in ready and designed for easy living an excellent opportunity in a vibrant community! (id:51530)
218 Jane Street
Toronto (Lambton Baby Point), Ontario
Incredible Opportunity To Own This Flagship Commercial Building In The BabyPoint Gates Bia. Approx 4,000 sf of living space. Unique, Fully Automated w/ Control4, very High End finished Main Floor- Studio/Office Space 1,100sf & 10' Ceilings, Custom Lighting, Custom Millwork throughout. 2nd & 3rd Floor-Fully Equipped Suites approx. 1,000sf, 9' ceilings, 2 Bedrooms in each Suite, Open Concept Dining/Living, Floor to Ceilings Windows, Balconies & own Laundry, High End Appliances & Custom Millwork throughout. Lower Level-1 Bedroom Suite fully equipped, 900sf. This is a NEW Building Professionally Designed & Built with very High Quality. Building includes separate entrances to all levels & all separately metered. The Possibilities & Optionsare Exceptional. Property Partially Tenanted. Walking Distance to Jane Subway & BloorWestVillage. Experience the Perfect Blend of Modern Living & Professional Convenience at Babypoint. This Contemporary New Building Offers a Unique live-work Opportunity, Ideal for Entrepreneurs, Creatives, & Professionals alike. This can also be an Extraordinary Investment Opportunity, where Cutting-Edge Automation meets Prime Location. Designed with the Future inMind, this Contemporary Property Features Advanced Smart Home Technology. Whether you're looking for a Modern Space to call Home or a High-Potential Investment, this Property Promises Long-Term Value & a Lifestyle of Effortless Sophistication. (id:51530)
87 Pritchard Avenue
Toronto (Rockcliffe-Smythe), Ontario
Beautifully Updated 3+1 Bedroom, 3 Full Bath Home Offers Modern Comfort And Timeless Charm Throughout In Rockcliffe-Smythe! Bright Sunroom/Den On The Second Floor Provides A Perfect Space For A Home Office Or Reading Nook, Filled With Natural Light. Step Inside To Discover A Freshly Repainted Interior, New Kitchen, New Shingles On The Roof (Jan. 2026), Main Floors Completely Redone (2025) And Refinished Hardwood Floors (2020) That Add Warmth And Sophistication. Basement Suite Is Newly Refreshed With Brand-New Flooring, New Vanity And Medicine Cabinet, Plus A Brand-New Stove And Fridge In The Full Kitchen, Plus A Separate Bedroom, Ideal For Extended Family Or Potential Rental Income. Throughout The Home, Thoughtful Upgrades Include New Doors, Light Fixtures, And Updated Walls, As Well As New Flooring In The Sunroom And Modernized Bathrooms. Bonus!! 2 Car Detached Garage And 2 Driveway Parking Spaces. Every Detail Has Been Carefully Selected To Create A Clean, Contemporary Feel While Maintaining A Welcoming Atmosphere. Perfectly Located On A Quiet Street Just Minutes From Transit, Schools, And Local Shops, This Home Delivers The Best Of Both Worlds - Modern Living And Toronto Convenience. Simply Move In And Enjoy! **Listing Contains Virtually Staged Photos.** (id:51530)
420 - 1625 Bloor Street
Mississauga (Applewood), Ontario
Newly renovated, Spacious 2Bedroom 2 Baths Condominium Unit is For lease. Convenient Location. Freshly Painted Throughout, New Kitchen Counters, Sink, Backsplash, Re-finished Cupboards & Track Lights. New Bathroom Vanities & Light Fixtures, New Light Fixtures in Foyer & Dining Room. New A/C Unit in Living Room, All New Mirrored Closet Doors, in-suite Storage. Quality Laminate Floors. No Carpet. Spacious Solarium for Year Around use. All Utilities & parking Included in Maintenance Fee. Bus Stop at Door Step. Quick Access to Shopping, Groceries, Schools, Hwy,. (id:51530)
Lower - 172 Humbercrest Boulevard
Toronto (Runnymede-Bloor West Village), Ontario
Renovated Aboveground Open Concept Large Bachelor Unit O/L Ravine; Beautiful House W/ Lots Of Storage In Upscale Area; New Roof, Walls, Windows/Doors, Balcony & Much More; Huge Open Concept Living/Dining Room; Eat-In Kitchen With All New Appliances (Stove, Fridge); 1 Full Bathroom; 1 2 Piece Bathroom, Private On-Site Laundry; Window facing ravine/trees and the West, Very Convenient And Safe Location Close To All Amenities, Bloor West/Junction, Major Access Routes, Ttc, Grocery, Schools, Park, Bike Trails. Landlord prefers one tenant, no pets, no smokers. (id:51530)
409 - 65 Annie Craig Drive
Toronto (Mimico), Ontario
Great Condition 2 Bedroom + 2 Washroom Unit in Boutique Condominium. Views Of Lake Ontario And Toronto Skyline From Master Bedroom And Balcony. Common Amenities Incl Indoor Year-Round Pool, Large Fitness Room, Beautiful Party Room, Guest Suite, Visitor Parking. Unit Available Anytime. (id:51530)
401 - 3865 Lake Shore Boulevard W
Toronto (Long Branch), Ontario
Beautiful Long Branch Condo on Lakeshore! Welcome to this bright and spacious 1+1 bedroom, 2 full bathrooms and 814 sq ft of modern living. Featuring 9 ft ceilings, new wide-plank luxury flooring, and an open-concept layout filled with natural light through floor-to-ceiling windows. The functional kitchen includes a peninsula, quartz counters, stainless steel appliances, and ample cupboard space-perfect for cooking and entertaining. The oversized primary bedroom offers exceptional comfort with a 4-piece ensuite bathroom, while the versatile den functions perfectly as a second bedroom or dedicated home office. A rare double-door pantry provides outstanding extra storage. Juliette balcony offers privacy and park views, so no staring at other condo buildings or neighbors. Utilities are conveniently included in the condo fees. Enjoy exceptional building amenities, including a 24-hour concierge, gym, guest suites, garden terrace with BBQs and a hot tub, inviting party room and visitor parking. Unit comes complete with one underground parking space & storage locker. Just minutes from Lake Ontario and Marie Curtis Park, where you can enjoy a full sandy beach, dog park, volleyball courts, picnic areas, children's playground, splash pad, outdoor workout circuit, and direct access to the waterfront bike trail. Commuters will love the unbeatable location-less than a 5-minute walk to Long Branch GO Station and the TTC bus loop, providing quick and easy access to downtown. (id:51530)
3408 - 56 Annie Craig Drive
Toronto (Mimico), Ontario
Step into elevated living at Lago at the Waterfront, where this spacious corner suite offers uninterrupted water and skyline views from every room. This bright 2-bedroom layout is flooded with natural light thanks to its desirable southeast exposure as well as north-facing afternoon sun. Enjoy the luxury of a wraparound balcony with multiple access points from the living room as well as both bedrooms - perfect for seamless indoor-outdoor living. The sleek, modern kitchen is equipped with quartz countertops and stainless steel appliances, flowing effortlessly into an open-concept living and dining space designed for everyday comfort and effortless entertaining. Enjoy breathtaking downtown, CN Tower, lake, and cityscape views right from your living room. The primary suite features a large walk-in closet and direct balcony access. Spacious second bedroom has a large closet and balcony access. Parking & Locker Included. Exceptional Building Amenities include: Indoor Pool, Hot Tub & Sauna, Fully Equipped Fitness Centre, Party Room & Guest Suites, Outdoor BBQ Terrace, Dog Wash Station & Car Wash, 24-Hour Concierge & Ample Visitor Parking. Located in the sought-after Humber Bay Shores community, you're steps to waterfront parks, scenic trails, local cafés, restaurants, shopping, and transit. This is a rare opportunity to secure a move-in-ready waterfront home with resort-style amenities at a price that offers exceptional value. (id:51530)
808 - 3320 Fieldgate Drive
Mississauga (Applewood), Ontario
Welcome Home to this bright & spacious! This rarely offered top-floor unit is exactly what you've been looking for. Enjoy a spacious, inviting open-concept layout featuring a bright kitchen, modern flooring, and a large open balcony with beautiful city views. Perfectly located with public transit at your doorstep and just minutes to Kipling Go/Subway Station. You're also within walking distance to schools, parks, shopping, and a golf club. This well-maintained condo building offers very low maintenance fees that include all utilities-a fantastic value for homeowners and investors alike. Close To Shops, Transit, 427. Additional Ensuite Storage. Cable, internet and phone Included. Excellent Opportunity For First Time Buyers, Investors, Downsizers, Renovators. Internet Included In Condo Fees. A great home you don't want to miss! Extras: Very low maintenance fees - (289.88 Monthly), INCLUDES all utilities, internet & cable, Ensuite storage space, Existing appliances (as is): Fridge, stove, light fixtures, living room A/C unit Shared laundry on main floor. OWNERS OF THE UNITS PAY $40.00 A MONTH ONLY FOR JUNE/ JULY/AUGUST ABOVE THE MAINTENANCE FEE. (id:51530)
1401 - 1910 Lake Shore Boulevard W
Toronto (High Park-Swansea), Ontario
A lovely, bright, well-appointed condo with 9 foot ceilings and a southwestern view of the Lake. Floor to ceiling windows provide abundant light, a very important feature in the dark months. There is a custom-built closet in the bedroom; 5 full sized s/s appliances make life easier. It's an easy walk to the Lake, bike paths, trails, High Park, and a 24 hour street car is just 50 meters away on the Queensway. The lease includes an owned parking spot (#18) and easy highway access to the Gardiner Expressway and Lake Shore Blvd. The common areas and the gym have been recently renovated and the building amenities include access to the common area BBQs. This is a great spot. Photos are from a previous listing by the current owner. (id:51530)
818a The Queensway
Toronto (Stonegate-Queensway), Ontario
Amazing opportunity to lease a very well-maintained, approximately 1,000 sq. ft. unit featuring 2 large bedrooms (one with a skylight!) with generous closet space, 2 private parking spaces (tandem), your own ensuite laundry, and a large private outdoor deck! Located directly across from Starbucks and Costco, this home offers unmatched convenience! Enjoy a short walk to the shops and restaurants along The Queensway, plus access to public transit at your doorstep! Freshly painted and move-in ready, this spacious and bright unit is perfectly situated with easy access to all major highways, and just minutes from downtown Toronto and Pearson International Airport. Don't miss this ideal blend of comfort, space, and location! Some photos are VS staged. (id:51530)

