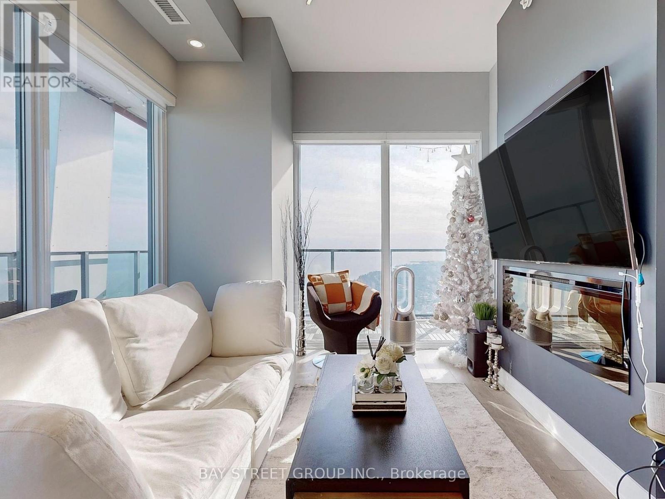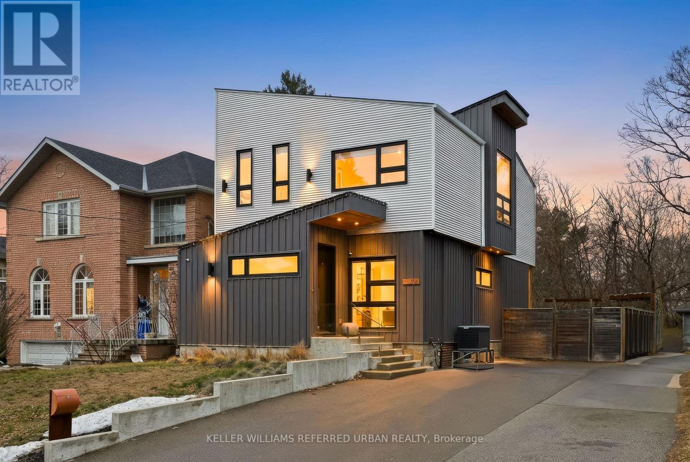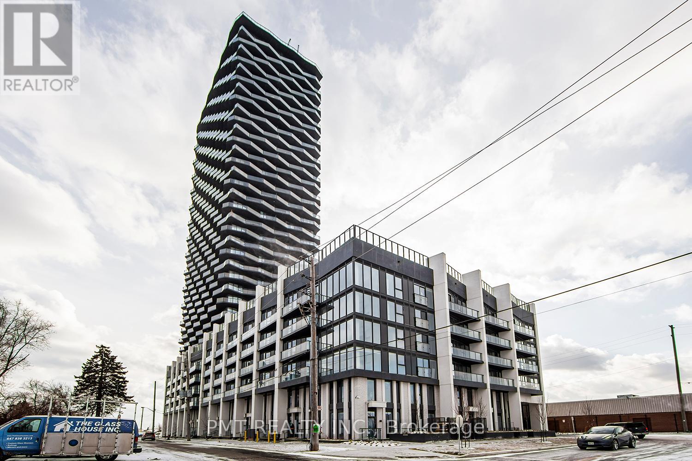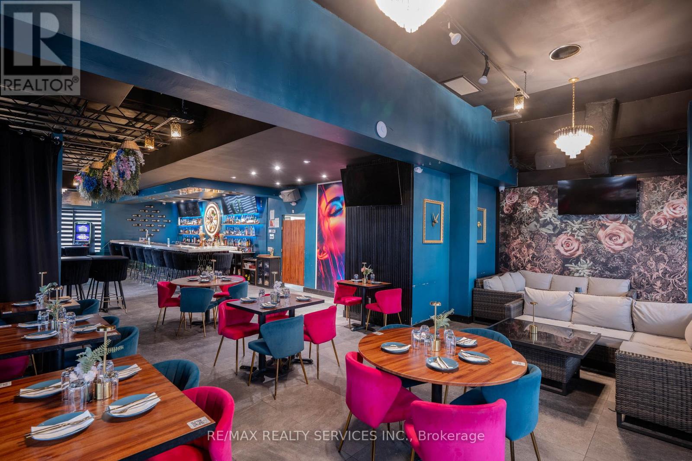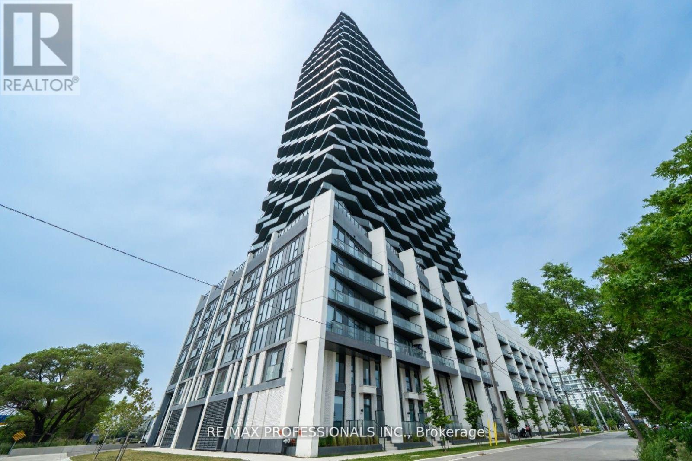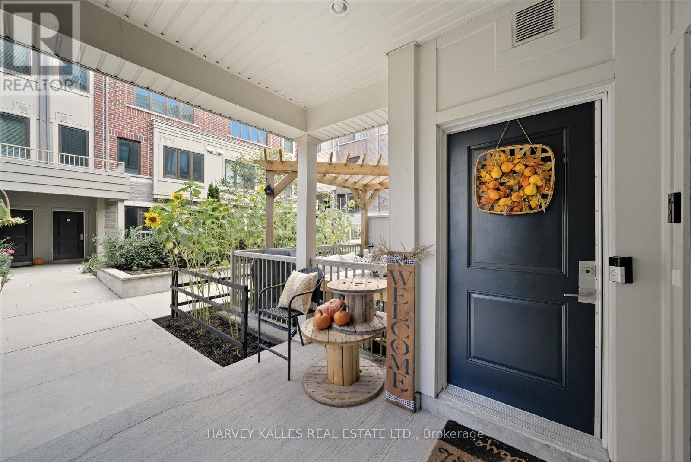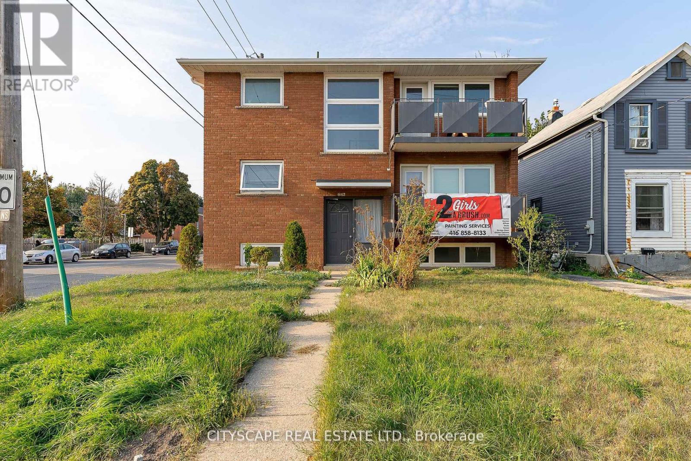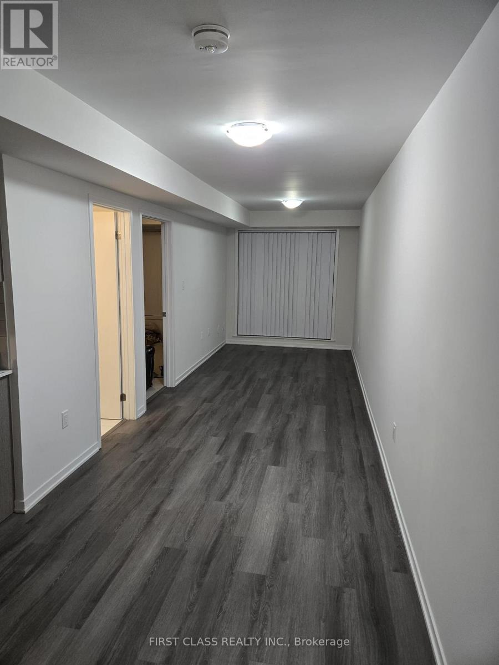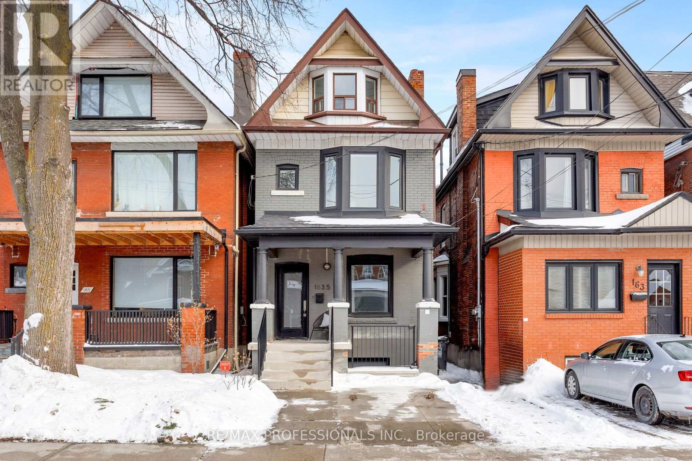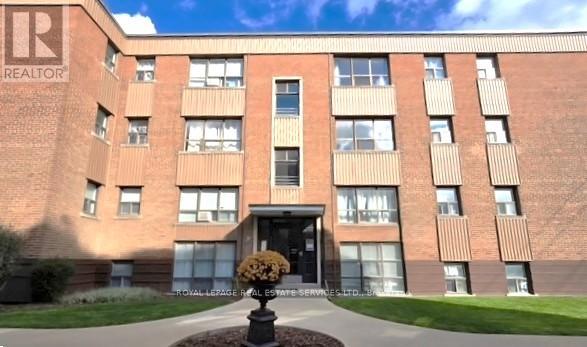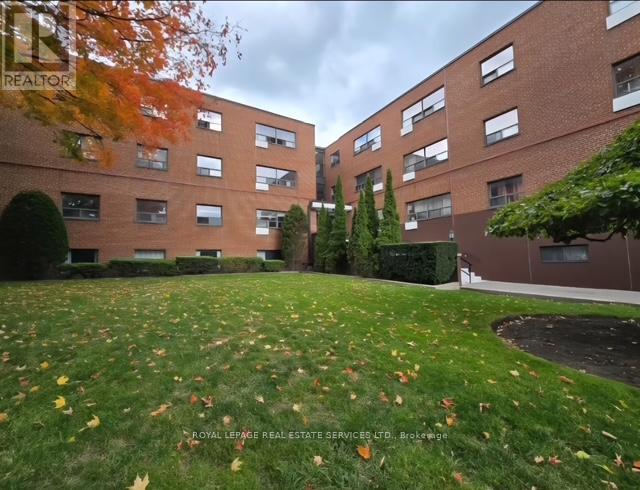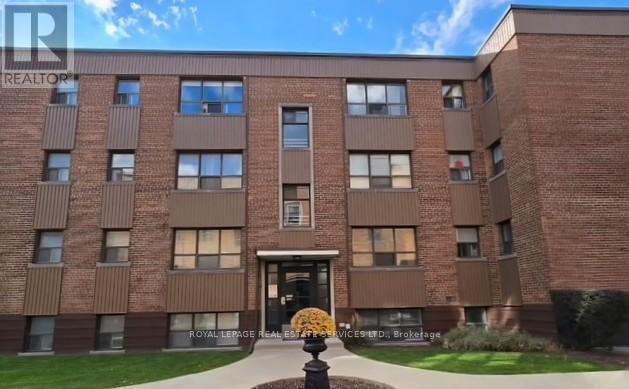Roxanne Swatogor, Sales Representative | roxanne@homeswithrox.com | 416.509.7499
Lph07a - 30 Shore Breeze Drive
Toronto (Mimico), Ontario
Welcome To Eau Du Soleil Luxury Waterfront Condominiums! A One-Of-A-Kind Gem In The Sky, Penthouse Level! Wake Up To Miami Style Living W/ Floor To Ceilng Windws Overlooking Toronto Skyline, CN-Tower, Water, Marina, Truly A Feeling Like No Other. This 2 Bedroom And 2 Washroom Furnished Move In Condition Unit, Over 1,070 Sq.Ft Includes 300 Sq. Ft Wrap Around Balcony, 10 Ft. Ceilings, Features Over $100K In Upgrds,High End Miele Kitchen Appliances,Upgrd Light Fixtures&Pot Lights, Custom Cabinets,Kitchen Island & Mini-Bar, 2X Electric Fireplaces, Custom Bthrms W/ Illumnated Mirrors, Hardwood Throughout,All Remote Electric Designer Roller Blinds And More! Exclusive Access To Executive Lounge On The UPH Level, Luxury Amenities Including Salt Water Pool, Gym, Yoga Studio, Party Room And Large Terrace With BBQ Area, Steps To Marina, Bike Trails And Fine Dining, Minutes To 427 And QEW. (id:51530)
22 Daniels Street
Toronto (Stonegate-Queensway), Ontario
Absolutely stunning custom modern masterpiece backing onto Jeff Healey Park, located in the highly sought-after Norseman Junior Middle School district. Showcasing exceptional design and craftsmanship throughout, with no expense spared. This preferred 4-bedroom, 4-bathroom layout features a finished basement with polished concrete floors. Striking glass banisters and custom Corten steel accents are showcased throughout the home, including the stairs, light fixtures, landscaping, and interior design. Built for exceptional entertaining, the home offers a spacious open-concept layout anchored by a chef-inspired kitchen. (id:51530)
516 - 36 Zorra Street
Toronto (Islington-City Centre West), Ontario
Enjoy this convenient condo unit in a well-situated building equipped with state-of-the-art features. A well laid out 2 bed, 2 bath unit is waiting for you. Sleek designs and finishes throughout with stainless steel integrated appliances make this a must-have. Floor-to-ceiling windows, and a wide balcony with unobstructed east exposure for loads of sunlight! (id:51530)
2055 Dundas Street
Mississauga (Dixie), Ontario
Exciting opportunity to take over a standout restaurant space in Mississauga's vibrant neighborhood at 2055 Dundas St E. Offering approximately 3,367 sq. ft. with two patios-perfect for private events, seasonal service, and added revenue-this location is built for a strong dine-in experience. The premises are LLBO licensed and can be converted to your own cuisine and concept, making it ideal for an owner-operator or growing brand ready to make an impact. Spaces like this don't last long-bring your dream to life in a prime Mississauga setting. (id:51530)
305 - 36 Zorra Street
Toronto (Islington-City Centre West), Ontario
Brand New stunning condo. This sleek 1-bedroom + den unit in the heart of Etobicoke features an open-concept layout, upgraded flooring throughout, high end custom cabinets in the den and closets, eat in centre island spacious upgraded bathroom with a large peaceful balcony. The open concept eat-in kitchen features built-in appliances and functional design. Enjoy top-tier amenities: outdoor pool, fitness center with sauna, yoga studio, party room, demo kitchen, BBQ area, kids' club, art room, and 2 guest suites all designed for luxury living! Ideal for remote professionals, the co-working spaces offer a seamless mix of efficiency and relaxation. (id:51530)
21 - 95 Eastwood Park Gardens
Toronto (Long Branch), Ontario
Welcome to this stunning 2 bed, 2.5 bath stacked townhome in the heart of the vibrant Long Branch community. Thoughtfully designed with pot lights throughout and loaded with upgrades you won't find in most townhomes (See full list of upgrades attached) This home offers a stylish and comfortable living experience in one of Toronto's most sought-after lakeside neighbourhoods. Step inside to discover a bright, open-concept layout, including a modern kitchen with quartz countertops, stainless steel appliances, and custom lighting. The spacious living and dining areas flow seamlessly, perfect for entertaining or just unwinding on the weekend. Enjoy the outdoors with your private terrace, ideal for morning coffee or summer BBQ's with gas line hookup and hose bib. This unit is one of the few that comes with an extra large heated storage locker w/ mezzanine conveniently located behind your parking spot. Located just minutes from everything you could need - Long Branch Go Station and TTC, Marie Curtis park and beach, with walking/bike trails and dog parks. Sherway Gardens is just a 5minute drive and quick access to Hwys 427, Hwy 401 and QEW. Whether you need to be downtown, at the airport or relaxing by the lake it's all just a few minutes away. (id:51530)
Lower - 2724 Lake Shore Boulevard W
Toronto (Mimico), Ontario
Conveniently located 3 Plex with 3 bedrooms on the lower level. Separate entrances to the unit, from the front and the side. Ensuite Laundry. Privately fenced rear yard with Nice shed. Short walk to GO Mimico station, and bus to the subway. Walking distance to the lakefront, access to park and beach, restaurant, shops, and other amenities. Parking extra! The unit is pet-friendly! (id:51530)
57 - 5 William Jackson Way
Toronto (New Toronto), Ontario
Lake & Town 1 Year New 2 Bedroom And 2 Bathroom Stacked Townhouse In South Etobicoke's Most Vibrant Parkside Community. 9 Ft Ceilings W/Planty Space and Sunshine. Open Concept Kitchen W/Quartz Countertop & Backsplash. One Underground Parking Included. Walking distance to Humber College! Lake Ontario's Beautiful Parklands And Beaches Are Down The Street. Five minutes Stroll Down To Lake Shore Blvd. To Discover Some Excellent Local Restaurants. Close To IKEA, Costco, Sherway Gardens Mall Etc. (id:51530)
163 1/2 Campbell Avenue
Toronto (Dovercourt-Wallace Emerson-Junction), Ontario
This isn't just a renovation; it's a total reimagining of space that landed these walls in House & Home magazine. This detached three-story home balances high-end design with real-life functionality across 4+1 bedrooms and 3 baths. The main floor is exactly what you want: open concept, flooded with light, and laid out for how people actually live today. High ceilings and inviting kitchen with integrated appliances and large island, anchor the space, flanked by two living areas and a proper dining spot. It feels expansive but grounded. Upstairs, the bedrooms are properly sized-no compromises here. The bathroom is the standout, designed as a true escape with a soaker tub, rain shower, and dual sinks. Downstairs, the self-contained suite changes the game. With big windows and full-size appliances, it's a high-end space that feels nothing like a basement. Beyond the front door, the location is undeniably cool. Situated in the highly coveted Junction Triangle, you are steps from neighbourhood gems like Dotty's and Mattachioni (to shout out some favourites), along with the city's best craft breweries, trendy shops and artistic spaces. Plenty of green space close by including family friendly. Campbell Avenue Park & Symington Avenue Playground. With the West Toronto Railpath nearby and the UP Express, Dundas West Subway, and Bloor GO just minutes away, you have downtown access in 10 minutes flat. Convenient legal front pad parking. (id:51530)
7 - 2844 Bloor Street
Toronto (Kingsway South), Ontario
Step into timeless charm with this bright one-bedroom apartment in a classic low-rise on Bloor Street West in the prestigious Kingsway neighborhood. Refinished parquet floors, generous living space, and thoughtful storage give the apartment both character and practicality. Mid-century construction creates a warm, welcoming home in a quiet, community-oriented building. Enjoy the vibrant Kingsway lifestyle-walk to shops, cafés, and restaurants along Bloor Street, or to Royal York and Old Mill subway stations and nearby TTC routes. Minutes from Bloor West Village, the Gardiner, and Etienne Brûlé park and trail system along the Humber River, this home blends city convenience with a peaceful, green setting. An excellent opportunity to live in a cozy space full of personality and classic West Toronto charm. Parking available. Super proactive & accessible property managers who care deeply about their tenants and treat them like family! (id:51530)
112 - 101 Coe Hill Drive
Toronto (High Park-Swansea), Ontario
Calling all outdoor enthusiasts! This cozy one bedroom unit in beautiful Swansea features refinished parquet floors, generous living space, and functional storage. Overlooking Rennie Park and a peaceful ravine, the building offers a large outdoor patio available to all residents and easy access to the park's skating rink, tennis courts, playground, wading pool, and picnic areas. Walk or bike to Grenadier Pond, trails along Lake Ontario, or Bloor West Village shops and cafés. Transit is steps from the building. Hop on the 77 Swansea bus, a 7 min ride to Runnymede subway. Easy access to downtown via Lakeshore and the Gardiner. Indoor and outdoor parking available. A perfect mix of outdoor living and city convenience. Super proactive & accessible property managers who care deeply about their tenants and treat them like family! (id:51530)
6 - 2846 Bloor Street W
Toronto (Kingsway South), Ontario
Retro charm at its best! Bright and spacious two-bedroom apartment in a classic low-rise building on Bloor Street in the prestigious Kingsway neighbourhood. This well-laid-out unit features refinished parquet floors, generous principal rooms, and excellent storage, offering a sense of space rarely found in newer rentals. Solid mid-century construction and a quiet, community-oriented building create a comfortable, neighbourly atmosphere. Steps to shops and restaurants along Bloor Street, TTC bus service, and walking distance to both Royal York and Old Mill subway stations. Enjoy easy access to downtown, close proximity to Bloor West Village, minutes to the Gardiner Expressway, and nearby Etienne Brûlé Park and the Humber River trail system behind the Old Mill Inn & Spa. A great opportunity for tenants seeking space, character, and an exceptional west-end location. Parking available. Super proactive & accessible property managers who care deeply about their tenants and treat them like family! (id:51530)

