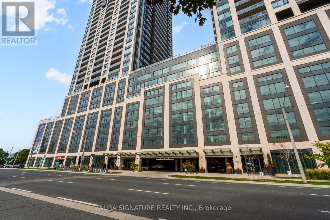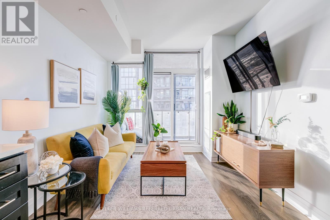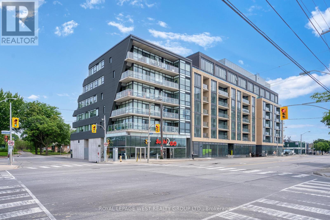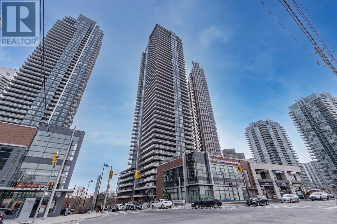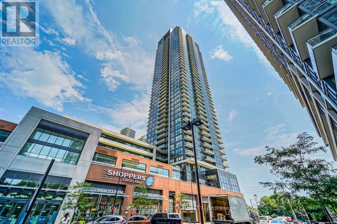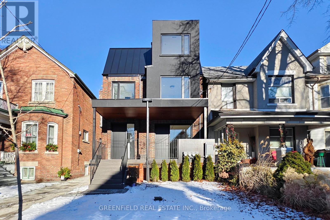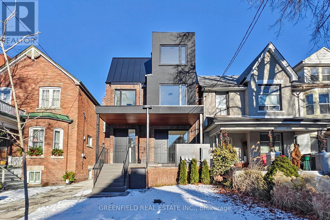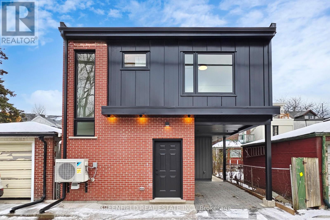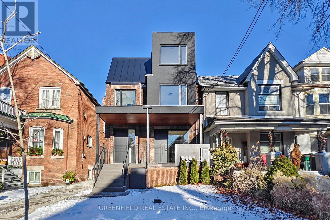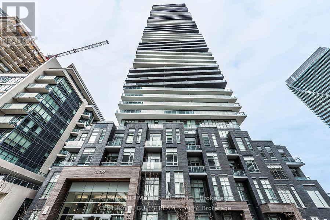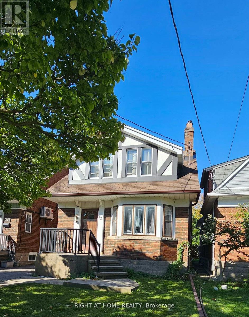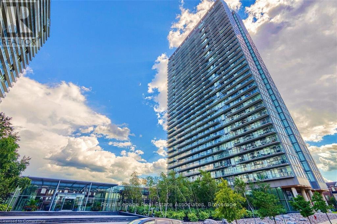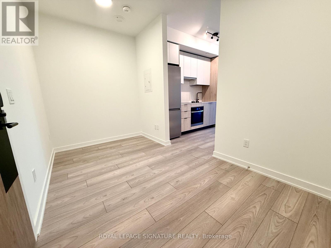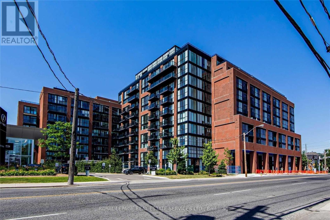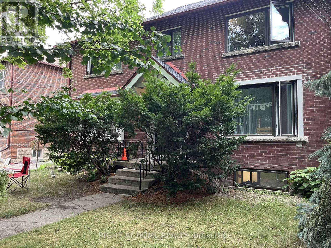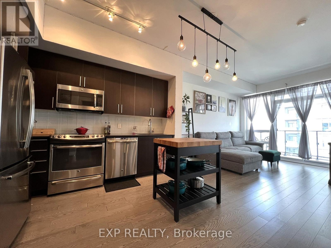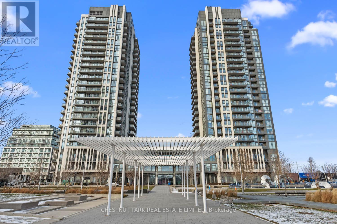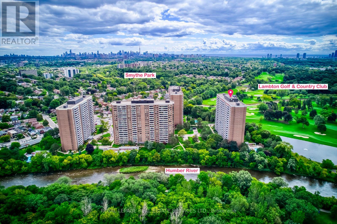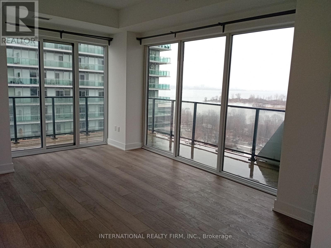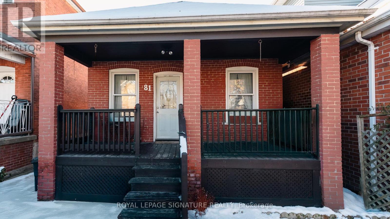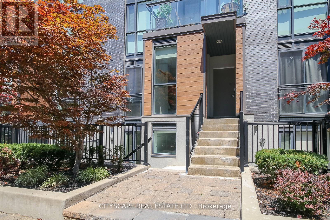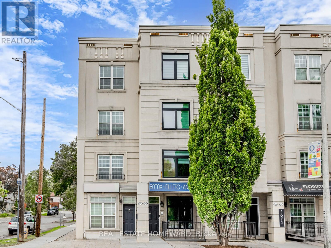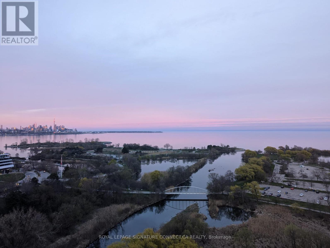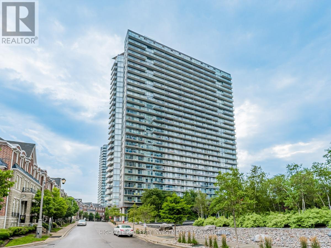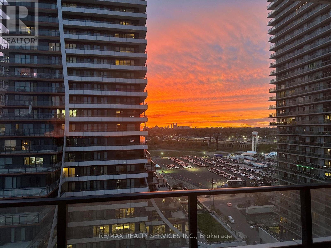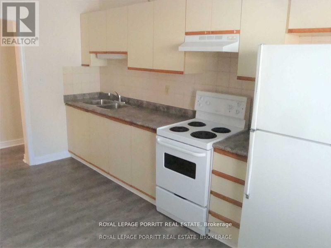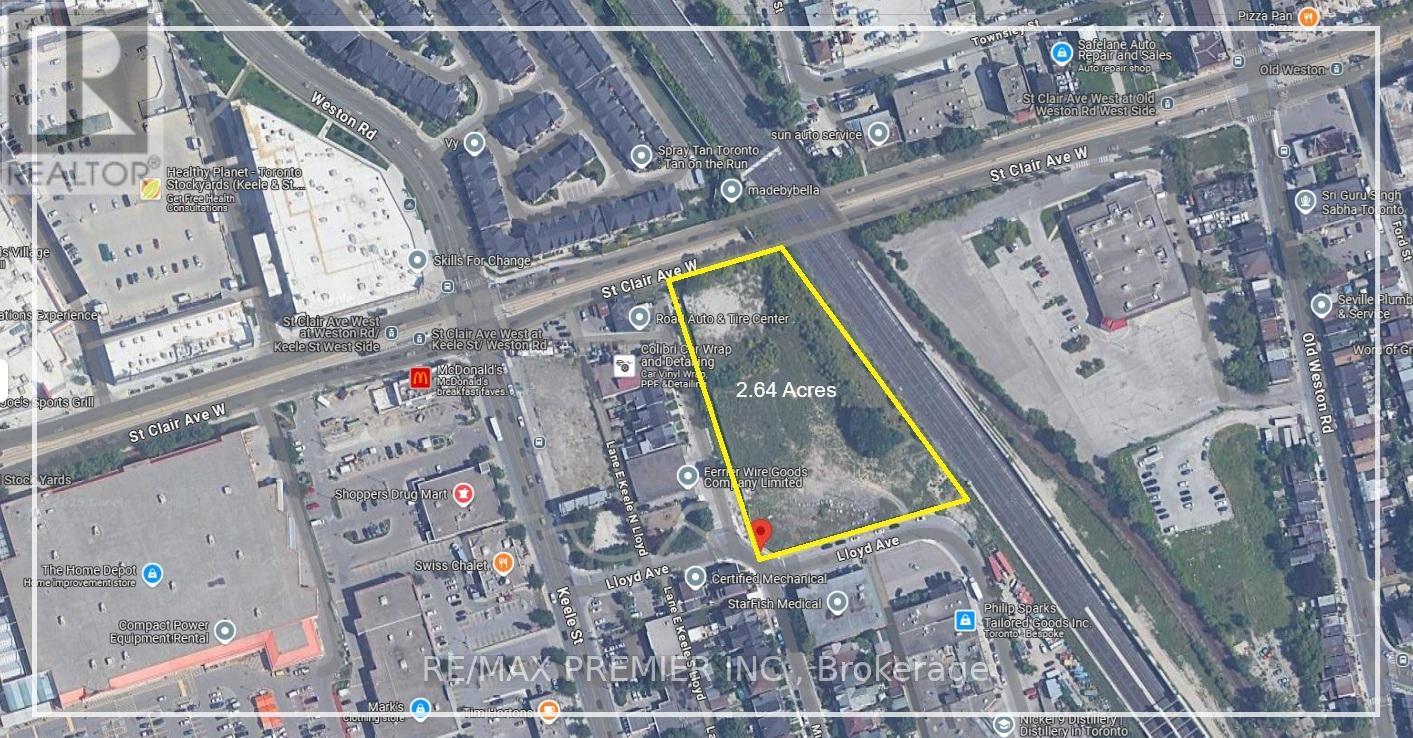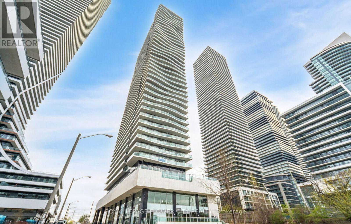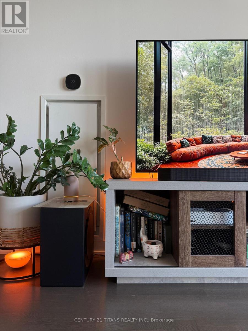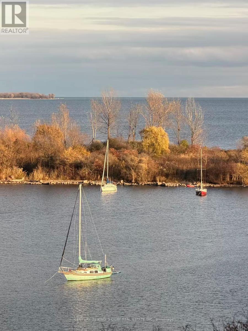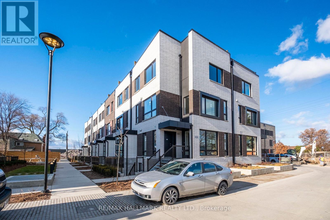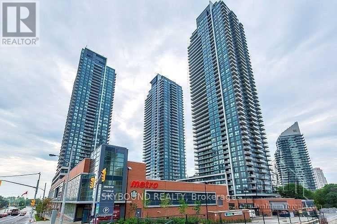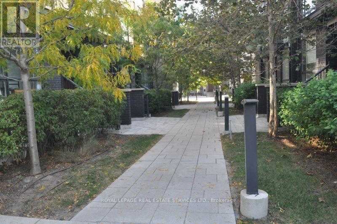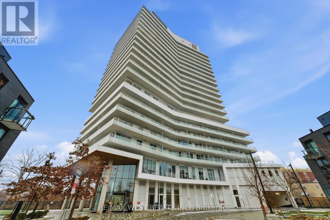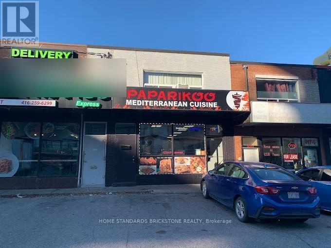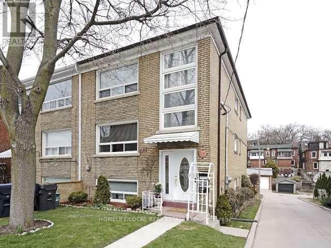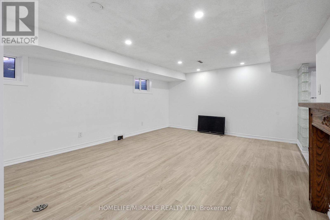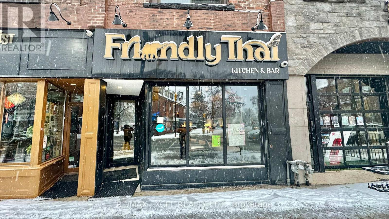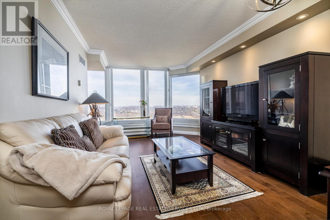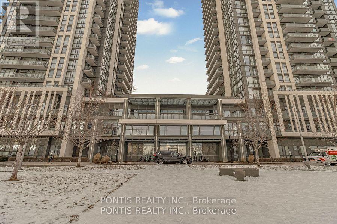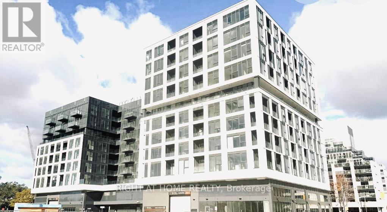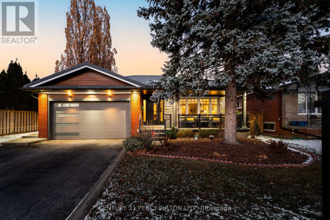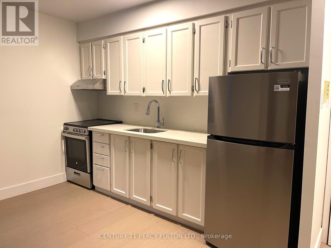Roxanne Swatogor, Sales Representative | roxanne@homeswithrox.com | 416.509.7499
2205 - 1928 Lake Shore Boulevard W
Toronto (South Parkdale), Ontario
Welcome to Suite 2205 at the Mirabella Condominium, Where Luxury And Comfort Blend Seamlessly. This Suite Boasts A Spacious And Functional Floor Plan With 772 Sq Ft Of Living Space, Offering Breathtaking Views Of High Park And The Lake. This Unit Features Laminate Floors Thru out, Pot Lights, A Modern Kitchen, And Two Bathrooms. Additionally, There Is A Spacious Den That Can Serve As A Bedroom Or A Home Office. Great Location! Close To Restaurants, Shops, TTC, Parks, Waterfront Trails, High Park, Grocery Stores And Easy Highway Access. *AAA Tenants Only* (id:51530)
4007 - 2230 Lake Shore W. Boulevard
Toronto (Mimico), Ontario
Hardwood Floor, Granite Countertop, Stainless Steel Appliances & A 200Sqft Private Terrace That Is Perfect For Entertaining. Steps To Lake &Waterfront Parks/Trails. Easy Access to Downtown, Ttc, Highways. Close To Grocery, Shops, Bank & Restaurants. (id:51530)
1711 - 17 Zorra Street
Toronto (Islington-City Centre West), Ontario
Welcome to modern urban living at 17 Zorra Street in the heart of Etobicoke. This stylish and thoughtfully designed suite offers a smart layout with contemporary finishes, floor-to-ceiling windows, and abundant natural light throughout. The open-concept living and dining area flows seamlessly into a sleek kitchen featuring modern cabinetry, quality appliances, and ample counter space, perfect for both everyday living and entertaining. Enjoy a well-proportioned bedroom with generous closet space and a spa-inspired bathroom designed with clean lines and modern fixtures. Step out to your private balcony and take in city views while enjoying your morning coffee or evening unwind. Residents of this well-managed building enjoy premium amenities including a fitness centre, party room, co-working spaces, and outdoor social areas. Located in a rapidly growing Etobicoke neighbourhood, you're just minutes to Kipling subway, TTC, GO Transit, major highways, Sherway Gardens, parks, restaurants, and everyday conveniences, making commuting and city access effortless. Ideal for first-time buyers, professionals, or investors looking for a turnkey opportunity in a high-demand location. A perfect blend of comfort, convenience, and contemporary style. (id:51530)
301 - 51 Lady Bank Road
Toronto (Stonegate-Queensway), Ontario
Don't miss out on the opportunity to own a condo in this chic 18 unit boutique building known as "The Hive" ideally located in the Queensway hub. This immaculate unit features engineered hardwood flooring, floor to ceiling windows, an open concept living/dining room and kitchen with exposed concrete ceiling, a 72 square foot south facing balcony, a primary bedroom with a semi-ensuite and walk-in closet. With TTC at the front door and easy access to major highways, convenience is key. Situated within walking distance to Costco, Cineplex movie theatre, restaurants, and shopping, this property offers the perfect blend of style, comfort, and location. Just move in and enjoy! (id:51530)
2710 - 10 Park Lawn Road
Toronto (Mimico), Ontario
Welcome Home To Suite 2710 At 10 Park Lawn Rd. A Spacious South Facing 2 Bed + Den Open Concept Unit With Views Of Lake Ontario! Encore Is Perfectly Located Only Steps Away From Humber Bay Shores And Some Of The Best Views Of The City! Metro, Lcbo, Shoppers And A Wide Variety Of Exercise Studios Are Conveniently Located Close By. Encore Also Has Jaw-Dropping Amenities: A Golf Simulation Room, Basketball/Squash Court, Media Room, 8th Floor Outdoor Pool, Bbq Area, Fire Pits & A Penthouse Gym! (id:51530)
4007 - 2200 Lakeshore Boulevard W
Toronto (Mimico), Ontario
Beautiful City & Lake Views From The 40th Floor! Corner Unit, Sunny & Spacious! Wrap around floor to ceiling windows, 2 Bedrooms, 2 Bathrooms, Study Nook, large balcony as well as underground parking & locker. Brand new luxury vinyl flooring throughout, freshly painted throughout, new light fixtures, stainless steel kitchen appliances, double sink, Quartz countertop, mosaic backsplash tiles. Dishwasher, Washer and Dryer recently replaced. Over 800 square feet of interior living space, his/hers closets in primary bedroom. Resort Like building amenities: 24 Hr concierge, state of the art gym, indoor pool, hot tub, sauna, yoga studio, party Room and indoor lounge, outdoor BBQ & outdoor lounge, library, children's play area, guest suites. Metro Grocer, LCBO, Shoppers, Starbucks, banks & other shops @ your doorstep. Quick drive to Gardiner/QEW, streetcar stop right in front of the building, quick drive to Mimico GO train station. Walk across the street to Park and Marina. (id:51530)
Main Floor - 168 Pearson Avenue
Toronto (Roncesvalles), Ontario
Be the first to live in this completely newly built modern 2 Bedroom main floor unit located in the heart of sought after Roncesvalles Village! Enter into a sun filled open concept airy living and kitchen area; featuring a sleek custom designer Aya Kitchen with ample storage, modern appliances and quartz countertops and backsplash. The 2 bedrooms are spacious with custom closet built-ins maximizing storage space. The unit has high 9ft ceilings throughout with two great exclusive outdoor living spaces. One is a large backyard with deck, great for BBQ, patio furniture and planters; and the other is the highlight of the space, the expansive front porch; where you can step right out and enjoy your morning coffee, meals and lounging while overlooking the the beautiful, peaceful Pearson Ave. streetscape. Includes in-suite laundry and unit specific controls for hydro, gas and hot water offering complete comfort and convenience. The unit has been fully insulated for sound reduction between units. Location: 10 minute walk to High Park and the Lake boardwalk, 7 minute walk to St Joseph's Hospital. Minutes to local/chain grocery stores and parks. Various commuting options with Roncesvalles, King and Queen street cars at your door step. This home is perfect for quiet, caring tenants who value comfort, quality and turn-key hands off living. Unit is professionally managed, ensuring a well maintained, pleasant living environment. Street permit parking available. Window Coverings to be installed early January. (id:51530)
Upper - 168 Pearson Avenue
Toronto (Roncesvalles), Ontario
Be the first to live in this completely newly built modern 2nd and 3rd floor 3 Bedroom Upper Unit located in the heart of sought after Roncesvalles Village! Enter through a private front entrance, leading to the 2nd floor, where you will find a sun filled open concept living, dining and kitchen area; featuring a sleek custom designer Aya Kitchen with ample storage, modern appliances, quartz countertops and a grand kitchen island with seating for 7. The 3 bedrooms are oversized and spacious with custom closet built-ins and extra room for home office setups. Each bedroom has access to a bathroom. On the 3rd floor there is a private outdoor deck overlooking the neighbourhood and a bonus den/office space. Includes in-suite laundry and unit specific controls for hydro, gas and hot water offering complete comfort and convenience. The unit has been fully insulated for sound reduction between units. Location: 10 minute walk to High Park and the Lake boardwalk, 7 minute walk to St Joseph's Hospital. Minutes to local/chain grocery stores and parks. Various commuting options with Roncesvalles, King and Queen street cars at your door step. This home is perfect for quiet, caring tenants who value comfort, quality and turn-key hands off living. Unit is professionally managed, ensuring a well maintained, pleasant living environment. Street permit parking available. Window Coverings to be installed early January. (id:51530)
Laneway House - 168 Pearson Avenue
Toronto (Roncesvalles), Ontario
Welcome to the Laneway House at 168 Pearson. Be the first to live in this completely newly built modern 3 Bedroom House, located in the heart of sought after Roncesvalles Village! Features 1 covered parking spot, heated floors throughout the entire house, tons of natural sunlight, high 9ft ceilings and a rear large exclusive outdoor backyard living space, accessed by an oversized patio double door, making the transition from inside to outside seamless. Enter into a sun filled open concept airy living, dining and kitchen area; featuring a sleek custom designer Aya Kitchen with ample storage, modern appliances, quartz countertops and a large kitchen island. The 3 bedrooms are spacious with custom closet built-ins and large closet spaces. Location: 10 minute walk to High Park and the Lake boardwalk, 7 minute walk to St Joseph's Hospital. Minutes to local/chain grocery stores and parks. Various commuting options with Roncesvalles, King and Queen street cars at your door step. This home is perfect for quiet, caring tenants who value comfort, quality and turn-key hands off living. Unit is professionally managed, ensuring a well maintained, pleasant living environment. Street permit parking available. Window Coverings to be installed early January. (id:51530)
Lower Unit - 168 Pearson Avenue
Toronto (Roncesvalles), Ontario
Be the first to live in this completely newly built modern 2 Bedroom lower level unit located in the heart of sought after Roncesvalles Village! The space is bright and current featuring heated floors throughout for a warm welcoming feeling at home. Insulated for sound reduction, high and dry and properly built. Feels like main floor unit. Enter through the private side entrance into an open concept airy living room, dining room and kitchen area; featuring a sleek custom designer Aya Kitchen with ample storage, modern appliances and quartz countertops and backsplash. Includes in-suite laundry and unit specific controls for hydro, gas and hot water offering complete comfort and convenience. Location: 10 minute walk to High Park and the Lake boardwalk, 7 minute walk to St Joseph's Hospital. Minutes to local/chain grocery stores and parks. Various commuting options with Roncesvalles, King and Queen street cars at your door step. This home is perfect for quiet, caring tenants who value comfort, quality and turn-key hands off living. Unit is professionally managed, ensuring a well maintained, pleasant living environment. Street permit parking available. Window Coverings to be installed early January. (id:51530)
605 - 56 Annie Craig Drive N
Toronto (Mimico), Ontario
Welcome to Lago...Its black and white structure, recognizable from a distance and as impressive when you walk thru the elegant, ultra modern lobby. State of the arts amenities extensively equipped gym, yoga room, indoor pool, sauna, elegant fully equipped party room, guest rooms and the most efficient and courteous staff. The stunning one bedroom +den follows thru with the elegance of the building..with many upgrades and elegant touches. Open concept, modern design, with wall to wall windows in both living room and bedroom. customized Island will comfortably sit 4 people and offers extra storage space. The bedroom has a w/i closet ..Plus...2 custom mirrored closets..the unit also offers an extra storage locker (2)...what else could you possibly ask for!!!!!! perhaps...walk out to cafes, gelaterias, high end eateries, beaches, miles of scenic trails, breathtaking TO skyline TRULY RESORT STYLE LIVING!!!!!! (id:51530)
72 Eleventh Street
Toronto (New Toronto), Ontario
2nd floor apartment, Steps to Humber College, Colonel Samuel Smith Park, TTC, Lakeshore Shops, Restaurants, short walk to Lake Ontario, Biking, Walking Trails, price includes utilities, shared Wifi access. washer and dryer (Combo) street parking only. (id:51530)
2206 - 105 The Queensway
Toronto (High Park-Swansea), Ontario
Unmatched views and an unbeatable location define Suite 2206 at NXT Condos. Perched on the 22nd floor, this bright and modern 1-bedroom, 1-bathroom residence boasts breathtaking 270-degree views of the lake and city skyline, creating a stunning backdrop for unforgettable sunsets. The well-designed interior features hardwood flooring throughout, full-size stainless steel appliances, in-suite laundry, and a spacious private balcony that extends the living space outdoors. The suite also includes one parking space, adding everyday convenience to this exceptional offering. Residents enjoy an impressive collection of resort-style amenities, including indoor and outdoor pools, two fully equipped fitness centres, a tennis court, sauna, rooftop deck with BBQ area, media room, party room, games room, concierge service, guest suites, and ample visitor parking. Ideally located just steps to the streetcar, with quick access to High Park, Sunnyside Beach, the Martin Goodman Trail, and major highways, this is elevated urban living at its finest. (id:51530)
2703 - 56 Annie Craig Drive
Toronto (Mimico), Ontario
Welcome to Lago at the Waterfront, a luxury residence offering over 1,000 square feet of refined living space with a spectacular wrap-around balcony capturing both southwest and southeast exposures. This exceptionally designed 2+1 bedroom, 2 bathroom suite features SPECTACULAR LAKE AND CITY SKYLINE VIEWS. This condominium unit offers a priceless view with an almost panoramic window layout with floor-to-ceiling windows. California closets offer smart storage solutions for modern living. The generous principal rooms accommodate flexible living arrangements, including a versatile den ideal for a home office. The primary bedroom is complemented by an ensuite bathroom and ample closet space with a walk-in closet. The open concept kitchen includes built-in appliances, sleek cabinetry, and a functional layout that flows seamlessly into the dining and living areas. Residents of Lago at the Waterfront enjoy an impressive suite of amenities, including a fully equipped fitness centre, indoor pool and hot tub, party and media rooms, 24-hour concierge service, guest suites, and more. This suite includes one underground parking space and one locker, offering both convenience and peace of mind. This is a rare opportunity to own a premium corner residence with extraordinary views in one of Etobicoke's most coveted waterfront communities. (id:51530)
705 - 1007 The Queensway
Toronto (Islington-City Centre West), Ontario
Welcome to Verge Condos - your new beginning in modern living! Step into this bright and inviting 1+Den suite, thoughtfully designed for style and comfort. Enjoy brand-new, never-used appliances, ensuite laundry, sleek finishes, and abundant natural light, complemented by north-facing views. Be the very first to call this contemporary unit home. Beyond your suite, Verge offers an impressive range of amenities to elevate your lifestyle, including a kids' playroom, a modern co-working space, a fully equipped gym, and a calming yoga studio. Experience elevated condo living at Verge - your fresh start awaits! (id:51530)
106 - 2300 St Clair Avenue W
Toronto (Junction Area), Ontario
Brand New Boutique Condo, Very Functional Large 1 Bedroom + Den Is 523 Sqft. North Facing Suite W/ Tons Of Natural Light. 9' Ceiling. Walking Distance To Walmart, Stockyard Mall, Canadian Tire, Restaurants, Cafes, Parks & More. Minutes From TTC/Streetcar. Visitor Parking Available. Beautiful amenities, brand new gym, full time concierge. (id:51530)
11 Rivercrest Road
Toronto (Lambton Baby Point), Ontario
Recently renovated two-bedroom basement unit, ideal for a small family or roommates (option to rent per room). Features a brand-new kitchen with appliances, a modern 4-piece bathroom, and an open-concept living space with good natural light. Located in a quiet, family-friendly neighbourhood with good schools nearby, close to High Park, and just a 2-minute walk to Jane subway station. Steps to Bloor Street and the Junction, with easy access to TTC, shopping, restaurants, Lakeshore, and downtown. (id:51530)
3007 - 2212 Lake Shore Boulevard W
Toronto (Mimico), Ontario
Bright, open concept condo in a great location with convenient hi-way and transit access. Plenty of parks and stores are downstairs. Features hardwood floors, 9ft ceilings, modern kitchen light fixture, floor to ceiling windows, walk-in closet, 100 sq ft balcony, upgraded bathroom, and a great space for sunsets. There are 30,000 sq feet of premium amenities. Unit is now vacant and has been painted throughout. (id:51530)
2213 - 17 Zorra Street
Toronto (Islington-City Centre West), Ontario
Welcome to suite 2213. This bright one bedroom unit offers far reaching north views, open concept kitchen and living areas, and walkouts to the balcony from both the living room and bedroom. Included in the lease is one parking space and utilities: water and heat. The bedroom features a practical Murphy bed and additional wardrobe offering lots of storage space. The building amenities include a sauna, fully equipped gym, party room, games room, guest parking, and more! Close to public transit, a large grocery chain retailer, parks, and major highways, the location is ideal for access in and out of the city. (id:51530)
405 - 240 Scarlett Road
Toronto (Rockcliffe-Smythe), Ontario
The Lambton Square condominium community consists of four distinct towers, each forming a separate condo corporation with its own dedicated recreation facilities. This condo is ideally situated at 240 Scarlett Rd and offers exceptional access to a wide range of amenities. Public transit is steps away, with multiple bus routes along Scarlett and easy connections to Runnymede Station on the Bloor subway line. Daily conveniences are nearby: grocery stores, European bakeries, and local shops. For nature lovers, the building backs onto the Humber River trails and is a short stroll to James Gardens-perfect for walking, cycling, or simply enjoying the outdoors. Golf enthusiasts will appreciate having the prestigious Lambton Golf & Country Club next door. Unit 405 offers exceptional value for those seeking spacious & functional living. The unit offers a family-sized kitchen with a cozy breakfast nook, a proper dining room, and a generous sunken living room with an electric fireplace. When you step out onto the oversized private balcony, the first thing you notice is the Humber River flowing just right there. Surrounded by mature trees, it feels less like a condo and more like your own private home. Beautiful flooring runs through the main areas, with wood parquet in the bedrooms. The primary bedroom includes a large closet and a 4-piece ensuite. The second bedroom works beautifully as a guest room or home office. Both bathrooms are 4-piece, featuring built-in cabinetry, a shower enclosure, and a soaker tub. An ensuite laundry room with additional storage completes this well-designed space. The building offers top-tier amenities: outdoor pool, fitness centre, sauna, party/meeting rooms, car wash bay & bike storage. Condo fees include **ALL utilities, **ROGERS high-speed internet and full cable TV package (Crave, HBO, full sports, etc.). Enjoy exclusive use of one parking spot and one locker, both included in the purchase price. (id:51530)
816 - 30 Shore Breeze Drive
Toronto (Mimico), Ontario
Absolutely Gorgeous Corner Unit with Wrap Around Terrace Featuring Magnificent Lake and City/ CN Tower Views, East/South Direct Sunlight, 1 Parking, 2 Lockers, Eau Du Soleil Luxury. Enjoy This Newly Renovated, Freshly Painted, New Floors, New Light Fixtures, 2 Bedroom + Den Beauty, 1X3Pc & 1X4Pc Bathroom , 9 Ft Ceilings. Wrap Around Balcony is massive. Large Unit,1063 Sf (863 Sf +200 Sf Balcony), Quick Access To Downtown Toronto, Close to Bus, Queensway, QEW. Walk To Lake, Humber River, Beach, Trails, Parks & Bike Path That Stretch all the way to Downtown and to the East and West. TTC Is Steps Away. Close To Shopping Restaurants, Food Trucks, Pub, Highways. Resort Style Amenities, Salt Water Pool, Kids Room With Toys, Game Room, Guest Suites, Library, Deck, BBQs, Massive Extensive Gym with Good Air Quality, Yoga Room, Luxury Theatre, The most extensive amenities in the City for an Active, Healthy Lifestyle. Wake up to Expresso and Sun on your Terrace. Your life will be amazing this outstanding home. Some Photos have been Staged. Unit is Empty. (id:51530)
81 Lambton Avenue
Toronto (Rockcliffe-Smythe), Ontario
Bright Bungalow with Flexible Space. Discover this exceptionally well-maintained, move-in ready detached bungalow in a desirable Toronto pocket. This home offers the perfect blend of practical space and charming comfort, ideal for first-time buyers, small families, or those looking to downsize. Step inside and enjoy high ceilings and large windows in every room, ensuring an abundance of natural light throughout the main floor. The classic hardwood floors flow through the main level, featuring an open-concept family and living room-a great layout for daily life and easy entertaining. The cozy, functional kitchen is well-equipped with stainless steel appliances. The main floor provides two bedrooms and a complete 4-piece bathroom, plus the home is fitted with Central Air Conditioning for comfort. Downstairs, the finished basement features durable tile flooring and offers a flexible, open-concept area that can function as a spacious family room or a private third bedroom. This lower level also includes a clean 3-piecebathroom and a dedicated laundry room. Outside, you'll find a private, fully fenced-in backyard featuring a large deck for outdoor relaxation and a handy oversized shed for storage. With two dedicated parking spaces out front, this charming, practical bungalow is ready for its next owner to enjoy immediately. (id:51530)
Th - 802 - 57 Macaulay Avenue
Toronto (Dovercourt-Wallace Emerson-Junction), Ontario
Wallace walk! spacious 2 bed plus den townhouse with Juliette Balcony! light-filled corner townhouse - 2 bedrooms + 1-1/2 washroom! Functional design interior provides generous room sizes, ample storage, and quality finishes! Soaring 9ft ceiling! Oversized living/dining! Wall-to-wall closet! 2nd bedroom with a closet! ensuite laundry. Parking is available at an additional cost. Unit is pet friendly. Walking distance to all major Transits! GO Bloor, Dundas West TTC, UP express, Roncy Village! Restaurants! bars! bike and walking trail in a natural setting! (id:51530)
964a The Queensway
Toronto (Stonegate-Queensway), Ontario
INVESTOR ALERT!!! 964A The Queensway. Rare, 4-storey corner freehold live/work townhome offering close to 3,000 sq.ft. of versatile space in a prime Toronto location. Just minutes to Mimico GO, Islington subway, QEW, and Hwy 427, this property is ideal for those seeking rental income, mixed-use opportunities, or long-term appreciation.Highlights include: Bright, open-concept layout, fully updated with 9-10 ft ceilings,Hardwood floors and upgraded kitchen with new countertops,Multiple outdoor spaces including two private walk-out patios,Fully renovated basement with custom millwork, Two parking spaces, Expansive city views, Flexible floor plan suitable for live/work, multi-generational living or income-producing suites. With its strategic location, size, and functionality, this property offers a unique opportunity to maximize cash flow and future value growth. (id:51530)
1706 - 2230 Lake Shore Boulevard W
Toronto (Mimico), Ontario
Sun Soaked 2+1 Corner Unit With Breathtaking View Of Downtown Toronto And The Lake Front! W Open Concept Layout, 9 Ft Ceilings,Floor To Ceiling Windows, Hardwood Floors, Large Kitchen With Stainless Steel Appliances & Granite Counters. Large Master With Walk In Closet & 3Pc Bath, Stunning Oversized Balcony With Panoramic View Of The Lake. Fabulous Resort-Like Amenities Include: Rooftop Lounge, Indoor Pool, Gym, Saunas, Party Room, Theatre Room & More! (id:51530)
2602 - 103 The Queensway
Toronto (High Park-Swansea), Ontario
Bright & Spacious 1 Bedroom + Den, 1 Bathroom @ Queensway/Windemere. Well Maintained & Cared For. Premium & Modern Finishes Throughout. Open Concept Floorplan. 9 Feet Ceilings With Hardwood Floors Thru-Out With Breathtaking South, East and North Views of the Lake, City Skyline and High Park. Modern Kitchen With Undermount Double Bowl Sink, Backsplash, Stainless Steel Appliances & Island. Primary Bedroom Features Floor-To-Ceiling Windows, Walk-Out To Spacious Balcony, Semi-Ensuite Bathroom, Large Closet With Mirrored Doors. Building Features: Indoor/Outdoor Pool, Fully Equipped Gym, 24 Hours Concierge, Water Garden & Courtyard, Tennis Court, Party Room, Movie Theatre & Guest Suites. Minutes To: High Park, Sunnyside Beach, South Humber Park, Sobeys, Transit.The Building is Next to Highway QEW and the TTC is in Front of Building. 1 Underground Parking Space Included. Internet Included and Furnished. (id:51530)
1402 - 20 Shore Breeze Drive
Toronto (Mimico), Ontario
Waterfront Resort Style living in Luxurious 2 bedrooms corner unit with walkout to wrap around balcony. 9 ft smooth ceilings, laminate wood floors, quartz counter tops, floor to ceiling windows. Modern kitchen 5 star amenities w/spectacular lake Views include salt water pool, sauna, gym, yoga, & pilates studio, terrace, BBQ, party lounge, theater room, guest suites, walk to lake. Mins to transit, downtown & Hwys. (id:51530)
4 - 2773 Lake Shore Boulevard W
Toronto (New Toronto), Ontario
Bright, clean and spacious 1 bedroom apartment in the heart of "Lake Shore Village". Steps to TTC street cars, buses, shopping, dining, fast food , doctors, dentists, fitness and many more amenities. Main floor unit in a quiet building with well lit lobby and entrance off Second St. Walk to Prince of Wales Park right on the waterfront bicycle trail and enjoy picnics by the lake with stunning views of the city, play ground, splash pool, tennis courts and artificial ice rink. (id:51530)
6 Lloyd Avenue
Toronto (Junction Area), Ontario
Rare opportunity to lease 2.64 acres of commercial land in the heart of Toronto's Junction. Centrally located with excellent access to major arterial roads. The site is fenced, and suitable for a variety of industrial, storage, or outdoor commercial uses. A unique offering in a tight urban land market. All information to be independently verified. (id:51530)
1307 - 33 Shore Breeze Drive
Toronto (Mimico), Ontario
Experience modern waterfront living in this bright and inviting 1-bedroom condo located in one of Etobicoke's most desirable lakeside communities. Just 15 minutes from downtown, this beautifully designed suite features an open-concept layout, a sleek kitchen with stainless steel appliances and a functional island, in-suite laundry, and a private balcony with clear lake views accessible from both the bedroom and living room. Enjoy peaceful sunrises, serene water views, and a lifestyle that blends nature with urban convenience. Residents have access to exceptional amenities including a fully equipped gym, outdoor pool, guest suites, theatre room, sports simulator, mini golf, and more. A locker is included for extra storage. Parking is not included but may be available for rent through building management-tenant to verify. The perfect rental for anyone seeking comfort, style, and the best of lakeside living. (id:51530)
2015 - 88 Park Lawn Road
Toronto (Mimico), Ontario
Spacious 1+Den Condo with Premium Finishes & Serene Views in South Etobicoke. Welcome to the largest 1 bedroom + den, 1 bath unit in the building complete with parking and a locker! This bright and airy suite features soaring 9-ft ceilings, no carpet throughout, and a stunning north-facing view over a lush treed creek with no buildings obstructing your view. The stylish kitchen boasts high-end European appliances, granite countertops, a sleek steel backsplash, and wood-faced cabinetry. The luxurious 4-piece bathroom includes marble flooring, counters, and a bath surround. Enjoy the award-winning amenities at South Beach Condos, including a full gym, indoor and outdoor pools, and more. Situated in an unbeatable South Etobicoke location steps from waterfront trails, shops, and with instant highway access to downtown Toronto, Sherway Gardens, the 427, and the QEW.A perfect blend of luxury, convenience, and tranquility this is condo living at its finest. (id:51530)
505 - 110 Marine Parade Drive
Toronto (Mimico), Ontario
This radiant, modern home opens to a world of sweeping beauty-Lake Ontario glistening beneath the morning sun and Toronto's skyline sparkling after dark. From every room, the horizon becomes your living artwork. The expansive 380 sq. ft. wraparound terrace invites you to step out, breathe in the lake breeze, and enjoy a rare harmony of serenity and city life. (id:51530)
Th1 - 40 Ed Clark Gardens
Toronto (Weston-Pellam Park), Ontario
Welcome to this bright modern end unit townhouse, tucked away on a quiet, newly landscaped street. The open-concept living and dining area is filled with natural light from windows on two sides, overlooking a modern galley-style kitchen with new appliances and 9' ceilings. Featuring three spacious bedrooms with plenty of closet space, private 116 sqft. South-facing patio accessed from outside and inside. Includes access to a fitness centre, lounge, urban garage/workshop, pet spa, and a landscaped courtyard with BBQ. Minutes to the Stockyards, Junction, Corso Italia, restaurants, cafe's, groceries, parks and TTC routes to St. Clair W Station, Dundas West subway, Bloor GO and the UP Express. This home includes a premium parking spot located by the elevator, complete with an EV charger, plus a tandem 11' x 8' storage room. (id:51530)
612 - 2220 Lakeshore Boulevard W
Toronto (Mimico), Ontario
Rarely available three-bedroom, two-washroom corner unit with unobstructed south-west views . The suite features over 900 sq.ft of living space plus 240 sq.ft balcony, 9 ft ceilings, floor-to-ceiling windows, laminate flooring throughout, and an open-concept living and dining area ideal for entertaining. The modern kitchen includes stainless steel appliances, a built-in microwave and dishwasher, and the unit comes equipped with ensuite washer and dryer. One parking spot and locker included with the unit.Residents enjoy access to an indoor pool, sauna, gym, massage rooms, a rooftop terrace with BBQ areas, and visitor parking. The building is connected to an unbeatable selection of conveniences: Metro, Shoppers Drug Mart, TD Bank, Scotiabank, Starbucks, and multiple restaurants, all located right at the base of the building.Located in the highly sought-after Humber Bay Shores community, this home offers TTC at your doorstep, quick access to the Gardiner Expressway, and is only 15 minutes from downtown Toronto. With shopping, waterfront trails, parks, and urban conveniences all around, this unit provides exceptional comfort and lifestyle in one of the city's most desirable neighbourhoods.Pictures are taken before tenant moved in. (id:51530)
102 - 32 Fieldway Road
Toronto (Islington-City Centre West), Ontario
Newer 2 bedroom plus Den Condo By Peppergreen Developments. Steps to Islington Subway Station. (id:51530)
603 - 20 Brin Drive
Toronto (Edenbridge-Humber Valley), Ontario
Discover elevated urban living in this brand-new, west-facing one-bedroom suite set within a prestigious condominium overlooking the Humber River. Designed with both style and comfort in mind, the residence features an oversized walk-in closet and a generously sized balcony that captures warm southwest sunlight-an ideal retreat for morning coffee or evening relaxation. The modern kitchen showcases quartz countertops and stainless steel appliances, seamlessly flowing into the open-concept living and dining area. Large windows enhance the sense of space while framing serene views, creating a bright and inviting atmosphere throughout. Residents enjoy an impressive collection of premium amenities, including 24/7 concierge service, a state-of-the-art fitness centre, guest suite, visitor parking, and an exceptional 7th-floor event space. Complete with BBQ stations, an outdoor dining area, and a stylish terrace lounge, this elevated level is perfect for entertaining or unwinding in a luxurious outdoor setting. Situated in the heart of The Kingsway, the location offers unparalleled convenience. Scenic walking trails and ravines are just moments away, while transit, shops, cafés, and restaurants along Dundas and Bloor are easily accessible. With downtown Toronto only a short drive from your doorstep, this address offers seamless connectivity to the best the city has to offer. Parking is included, adding another layer of ease to your day-to-day living. Combining modern design, natural surroundings, and top-tier amenities, this suite presents a rare opportunity to experience sophisticated living in one of Toronto's most desirable neighbourhoods. (id:51530)
1176 The Queensway
Toronto (Islington-City Centre West), Ontario
A prime turnkey restaurant opportunity in a fast-growing corridor. This beautifully set-up restaurant was fully renovated approximately four years ago and has been maintained in excellent condition ever since. The space offers a modern, efficient layout featuring a rare 16-foot commercial hood, shawarma grills, and many more well-kept kitchen components, all in immaculate clean condition, along with a large walk-in fridge and generous prep and storage areas. This provides a turnkey-ready setup that allows a new owner to begin operating immediately. Surround yourself with an established, vibrant food strip featuring Burrito Boyz, K&B Sushi, Scotty Bon's Caribbean Grill, and North of Brooklyn Pizzeria, in a rapidly growing corridor supported by strong surrounding businesses, new high-rise residential developments, and a major Longo's opening directly across the street. This combination drives consistent foot traffic and offers exceptional exposure for fast-food and quick-service restaurant concepts, as well as takeout and delivery operations through Uber Eats and such. The new owners have the flexibility to introduce an entirely new menu and brand, or to continue the existing concept with complete A-to-Z training for a seamless takeover. The infrastructure and equipment support a wide range of culinary operations, making this an adaptable and practical choice for both established operators and those looking to expand. (id:51530)
606 - 2663 Lake Shore Boulevard W
Toronto (Mimico), Ontario
Are you a pet-owning, nature-loving, hopeless romantic seeking to escape the urban, high-rise jungle? Want to trade traffic noise with the soothing sound of waves from your balcony? Look no further! This is the one! More than a rental, this is the key to an inspiring waterfront lifestyle - an affordable paradise, right on the lake, just 15 minutes from downtown! Welcome home to your reasonably-priced, condo alternative! This is a purpose-built, vintage apartment building, perched on the shores of Lake Ontario. No fancy lobby or amenities, but a large, private balcony with GORGEOUS WATER VIEWS!!! Like Muskoka in the city! Even your morning coffee will taste better with lake breezes and scarlet sunrise vistas. Spacious, about 640 sf. totally renovated, sun-filled, 1 bedroom, 1 bath suite: new white, quartz-clad, entertainer's kitchen, extra cupboards, updated appliances. Flex Floor Plan. Separate dining area, easily converted to a home office. Pet-friendly, rent-controlled, professionally managed, impressive social vibe, amiable neighbours. Enjoy your own off-leash, "Doggy Disneyland", exclusive waterfront picnic grounds for Air Show parties, fireworks displays, dazzling sunsets, birthday celebrations. Explore acres of parks, trails, beaches, nature and a nearby swan sanctuary! Stroll to charming Lakeshore Village boutiques, stores, pubs, dining. T.T.C. at door, near Go Train, easy highway access, but a million miles from the stress. Ideal rental for outdoorsy, photo-snapping single or a moon-gazing, tranquility-seeking couple. Long lease possible. Don't miss this opportunity to savor the good life by the lake with million-dollar views on a penny-pincher's budget! (id:51530)
2nd Floor - 85 Keele Street
Toronto (High Park North), Ontario
Excellent Area. Two Large 2 Bedrooms, Great Location 1/2 Block N Of Bloor, Steps To Keele Subway Station, School And High Park. (id:51530)
Basement - 3081 Nawbrook Road
Mississauga (Applewood), Ontario
Welcome to this sun-filled and well-maintained 2-bedroom basement apartment located in the highly desirable Applewood neighbourhood. Featuring a bright and functional layout with ample natural light, this space offers comfortable living in a quiet, family-friendly community.Enjoy the convenience of being close to top-rated schools, public transit, and major highways including the QEW and Hwy 427, making commuting effortless. Just minutes from Sherway Gardens, Cloverdale Mall, parks, and everyday amenities.Ideal for professionals, couples, or a small family seeking a clean, comfortable home in a prime Mississauga location. (id:51530)
2936 Dundas Street W
Toronto (Junction Area), Ontario
Prime opportunity in The Junction for operators looking to establish or expand their presence in Toronto. Zoning allows for a wide range of uses. Population density in the area is about 25% above the city average. Strong year-round foot traffic, high visibility, and a loyal local customer base are steps away from The Junction's newest condo development. Surrounded by established boutiques, cafés, restaurants, and service businesses with steady daytime and evening activity. Rapid residential growth in the area continues to increase spending power. Ideal west-end location for operators seeking a vibrant, community-supported commercial market. Approximately 1675 sq ft on main floor + 1200 sq ft basement. The space was previously used as a dry cleaner and will require interior improvements. The landlord is willing to work with the tenant on improvement plans. Water is included. The tenant pays for utilities. (id:51530)
3032 Dundas Street W
Toronto (Junction Area), Ontario
A well-established Thai restaurant operating since 2001 with the same name, located in the Junction , offering approximately 1,700 sq ft of space plus additional storage on the second floor. It features a great, functional kitchen layout with a 12-foot kitchen exhaust hood. The transferable LLBO permits 30 seats, but the restaurant has the capacity to accommodate more customers. Additionally, it can be transformed into any concept except Indian cuisine. Rent $8,334 Inclusive TMI & HST (New Lease to be negotiated with Landlord) (id:51530)
1 - 75 Evans Avenue
Toronto (Mimico), Ontario
Central Location Royal York And Evans! TTC Bus Stop Beside The House. Newly Renovated With New Appliances. (id:51530)
2812 - 1 Palace Pier Court
Toronto (Mimico), Ontario
Thoughtfully designed to maximize space! Suite 2812 is a stunning condominium residence, with approximately 813 square feet of living space, 1+1-bedroom, and beautiful Humber River and Swansea Village views. Palace Place is Toronto's most luxurious waterfront condominium residence. Palace Place defines luxury from offering high-end finishes and appointments to a full spectrum of all-inclusive services that include a private shuttle service, valet parking, and one of the only condominiums in Toronto to offer Les Clefs d'Or concierge services, the same service that you would find on a visit to the Four Seasons.**EXTRAS** This suite features numerous upgrades, including Mercier maple engineered wood flooring, quartz counter in the kitchen, crown moulding, and pot lights. *The all-inclusive fees are among the lowest in the area, yet they include the most. *1-Parking and 1-Locker* *Palace Place now features a Pickleball Court! *Special To Palace Place: Rogers Ignite Internet Only $26/Mo (Retail: $119.99/M). (id:51530)
606 - 17 Zorra Street N
Toronto (Islington-City Centre West), Ontario
Well lighted 2 Bedrooms and 2 Washrooms carpet free South exposure unit with amazing views of the skyline, CN Tower and unobstructive view of Lake Ontario. One parking spot and locker space available. Unit is equipped with full size stackable laundry washer and dryer. Full credit report, Employment Letter with latest pay stub, Rental application and references required. Tenant Insurance mandatory before possession. Hydro to be paid extra by the Tenant. Hurry as it won't last for long!! (id:51530)
405 - 1037 The Queensway
Toronto (Islington-City Centre West), Ontario
Welcome to Verge, a vibrant new condominium community at the dynamic corner of Islington Avenue and The Queensway. Crafted by RioCan Living, this modern development features thoughtfully designed suites with elegant and sleek finishes. This rare high-floor 3 Bedroom corner suite faces South and West, open terrace, offering abundant sunlight and sweeping city views. Designed by the award-winning Design Agency, the suite features: 9 ft. smooth ceilings, kitchen with quartz countertops, Integrated stainless-steel appliances Modern porcelain-tile in both bathrooms, stacked washer & dryer, Smart-home features including smart thermostat, keyless entry & 1Valet technology. Residents enjoy an impressive selection of amenities: Double-height lobby with 24/7 concierge Fitness Centre & yoga studios, Co-working spaces, Content creation studio, Cocktail lounge & party room. Expansive outdoor terraces with lounge seating, BBQs, games area & kids' play zone. Ideally located steps to TTC routes with easy access to GO transit, Gardiner Expressway, and Hwy 427. Nearby are cafés, variety of excellent restaurants, boutiques, Sherway Gardens, waterfront parks, schools, and Humber College. Live in style and comfort. (id:51530)
3477 Bridgewood Drive
Mississauga (Applewood), Ontario
Welcome to 3477 Bridgewood Drive, an exclusive residence tucked within one of the area's most coveted, low-turnover neighborhoods This meticulously upgraded home offers over 3,000 sq. ft. of impeccably finished living space, blending refined design with enduring quality. The exterior makes a striking first impression including premium metal roof, brick with aluminum siding paired with Longboard accents, a brand-new front door and oversized 8 ft garage door, indoor and outdoor potlights and half-round eavestroughs enhanced by copper detailing that elevate the home's architectural presence. The private backyard is an entertainer's dream, featuring an above-ground pool and additional green space ready for your landscape vision. Inside, the home continues to impress with hardwood flooring throughout, four spacious bedrooms, and multiple expansive living areas perfect for both formal hosting and relaxed family living. The bright, eat-in kitchen includes several new appliances. The upper-level bathrooms underwent a full renovation in 2024, with heated floors and showcase premium finishes and craftsmanship. Additional recent upgrades include fresh professional painting (2024) and a new pool liner and deck (2025).The fully finished lower level offers remarkable flexibility-ideal as a fifth bedroom, an additional living retreat, or a future income-generating suite if legalized. Perfectly situated, the home is 10 minutes from major highways, 20 minutes to City Centre, and steps to excellent schools and parks, offering both convenience and community charm. (id:51530)
6 - 2373 Bloor Street W
Toronto (High Park-Swansea), Ontario
Step into this bright, open-concept condo featuring a stylish kitchen with white cabinetry, stone countertops, and a sleek glass tile backsplash. Enjoy stainless steel appliances, including fridge, stove, and hood vent, complemented by luxury vinyl flooring throughout. The condo comes complete with window coverings for comfort and privacy, and water is included-tenants are responsible for their own hydro, including heat. (id:51530)

