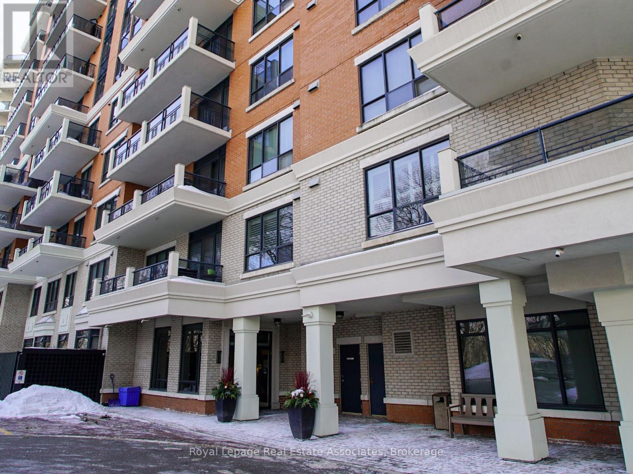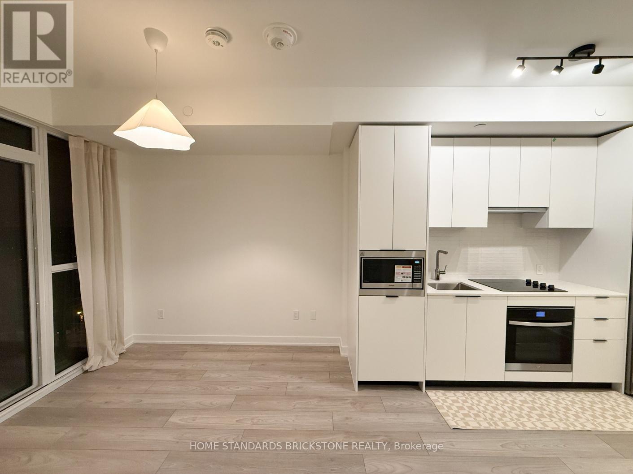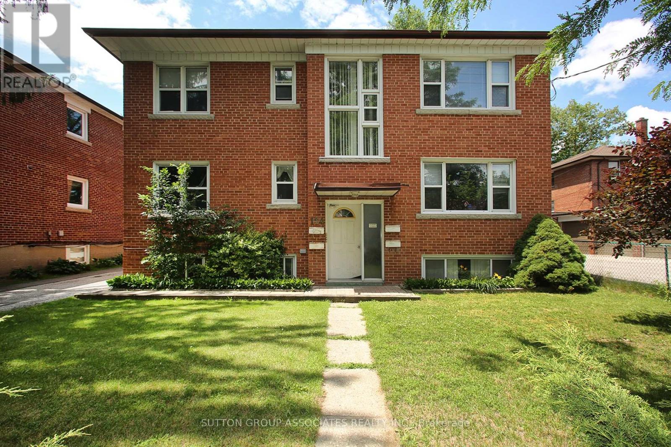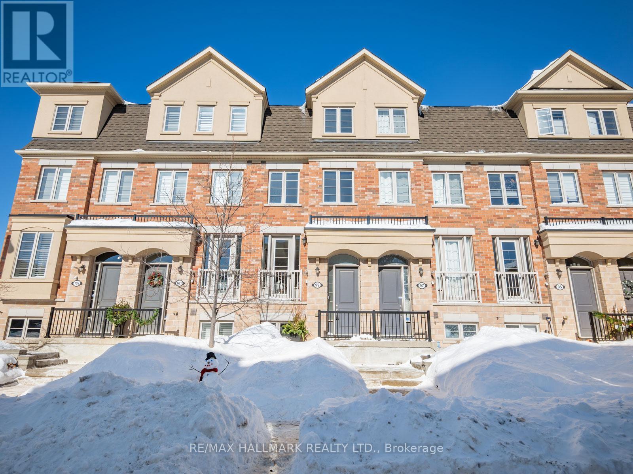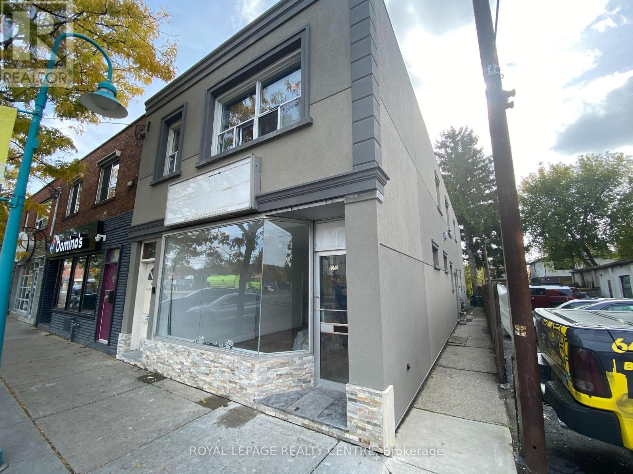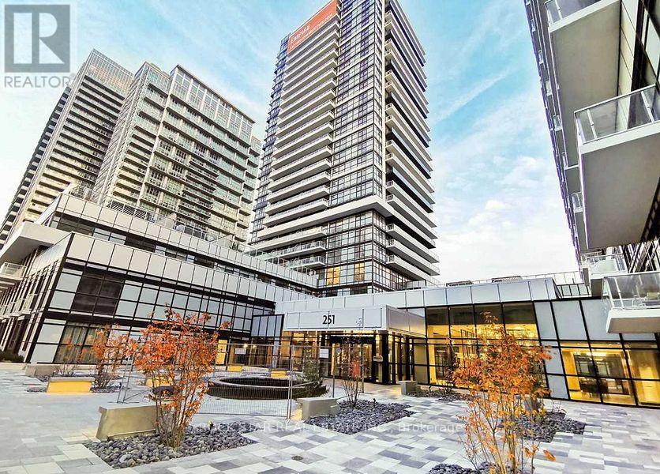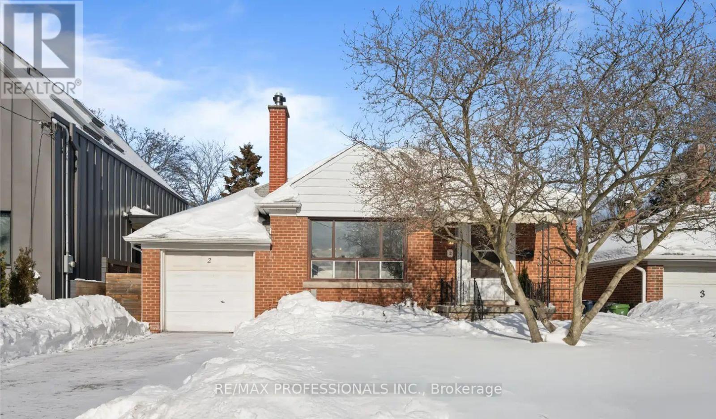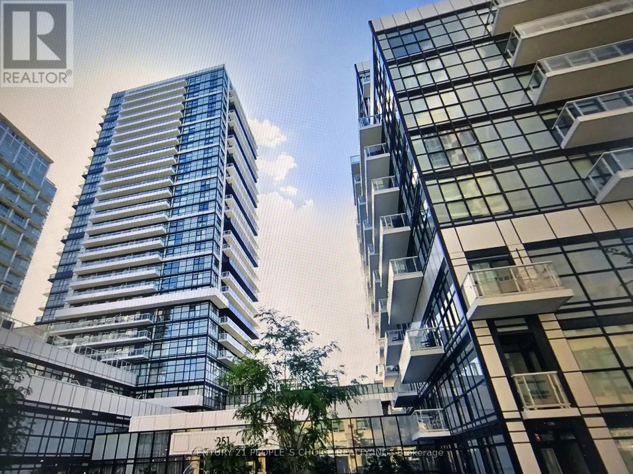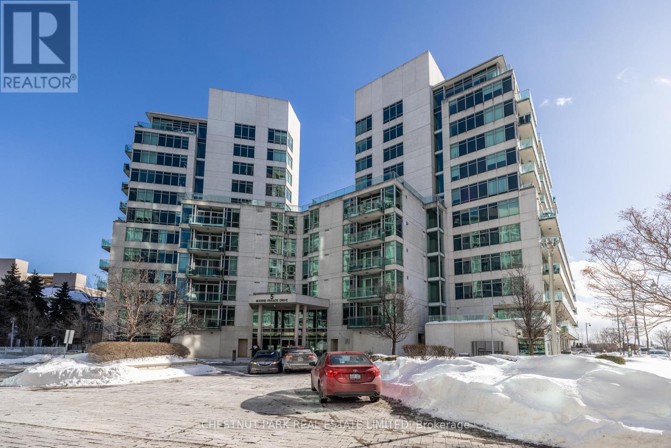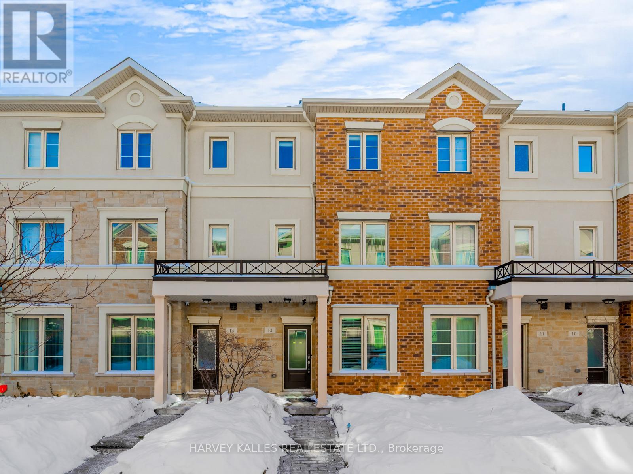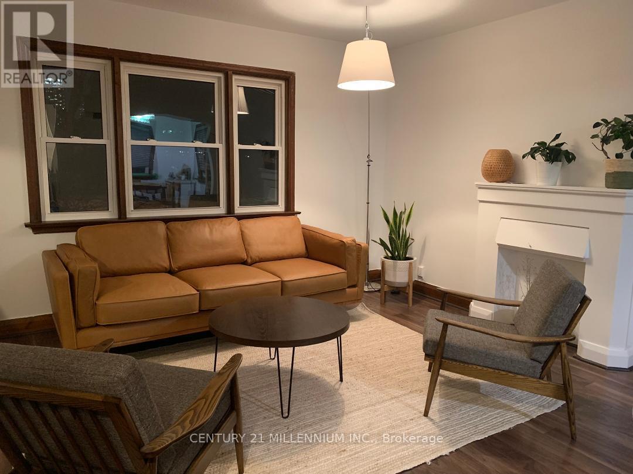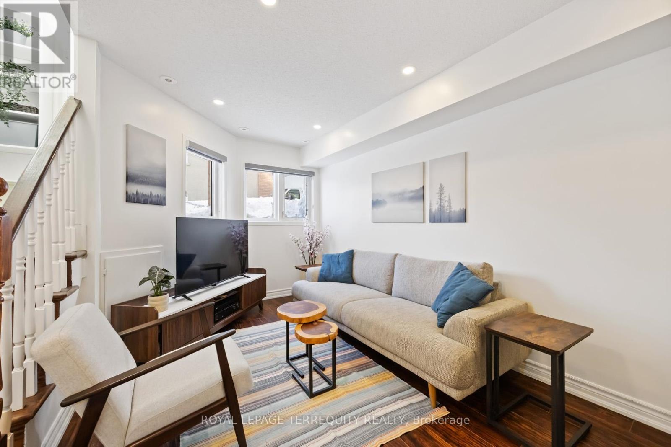Roxanne Swatogor, Sales Representative | roxanne@homeswithrox.com | 416.509.7499
601 - 2 Aberfoyle Crescent
Toronto (Islington-City Centre West), Ontario
An ideal executive residence in a well-established, adult-oriented community at the northeast corner of Bloor Street and Islington Avenue. A commuter's dream with Islington Subway Station just a short walk away, along with quick access to major highways. Daily conveniences including popular local restaurants, grocery store, and pharmacy services are all within walking distance. The thoughtfully designed suite features two spacious bedrooms and two full bathrooms, hardwood flooring throughout, and has been freshly painted for a clean, move-in-ready feel. The entertainer's kitchen opens to a bright living space, while the large balcony offers clear views of the Toronto skyline. Building amenities include an indoor pool, fitness centre, sauna, and party room. All of this is complemented by the attentive presence of the much-loved concierge, Cliff, whose professionalism and warmth elevate the day-to-day living experience. One underground parking space and a locker are included. (id:51530)
707 - 1007 The Queensway
Toronto (Islington-City Centre West), Ontario
Brand New Luxury Verge Condos. Premium Finshes+Many Upgrades. 9' Ceiling, Upgraded Kitchen, Big Laundry Room, SS Appliances, Great Amenities-Fitness Centre, Golf Simulator. Easy Access to Downtown, Hwy 427, QEW, Sherway Gardens Mall, IKEA, Costco (id:51530)
Unit D Lower - 134 Grand Avenue
Toronto (Stonegate-Queensway), Ontario
Bright And Clean Bachelor Suite with Natural Light. Freshly Painted. Located In Beautiful Queensway Neighbourhood. Rise To This Location. Steps To Transit, Hwys, Shopping, Restaurants, And Parks. (id:51530)
99 Edward Horton Crescent
Toronto (Islington-City Centre West), Ontario
Modern, light-filled executive townhouse offering four well-designed levels in a quiet, established community. The main floor features an airy open-concept layout with hardwood floors, generous ceiling height, a sleek linear fireplace, island seating, stone counters, and a walkout to a large private terrace perfect for dining and entertaining.The second level offers two bright bedrooms, a well-appointed four-piece bath, and a conveniently located laundry area. The top floor is dedicated to a private primary retreat with a walk-in closet, a spa-inspired five-piece ensuite, and a full-width terrace ideal for morning coffee or evening unwinding.The finished lower level provides flexible space for a family room, home office, or gym and direct access to the garage. Park two vehicles with ease-one in the garage and one in the private driveway.This home delivers exceptional convenience with shops, restaurants, parks, top-rated schools, TTC service, and Islington Station just minutes away. Everyday amenities, major highways, and key commuter routes are all easily accessible.Move-in ready and designed for modern living, this townhouse features multiple outdoor spaces, smart proportions, and a location that puts everyday essentials within easy reach. A seamless combination of comfort, convenience, and contemporary design. (id:51530)
1 - 3351 Lake Shore Boulevard W
Toronto (Long Branch), Ontario
Recently Renovated 2 Bedroom Unit Located In A Prime Lakeshore Village Setting. Expansive living space over 850 sq ft. This Fully Remodeled Building Is Just A Short Walk From Humber College, A Variety Of Shopping Options, And An Array Of Restaurants. Enjoy Easy Access To The Waterfront, With The Lakeshore Transit Line Right At Your Doorstep. It offers the best of both worlds: a private residence with a communal backyard. Plenty of Street Parking Available. This is An Exceptional Opportunity To Experience Busy Street Buzz, Walking Distance To Everything. (id:51530)
1510 - 251 Manitoba Street
Toronto (Mimico), Ontario
Step onto the 15th floor and feel the difference: soaring floor-to-ceiling windows flood the suite with soft north/west light all day. 9 ft ceilings. Open, airy layout. Fresh, modern, move-in ready. You're in the heart of Humber Bay Shores at The Phoenix by Empire - steps from the lake, trails, cafés, and that effortless waterfront vibe. The building spoils you: Stunning outdoor infinity pool, Garden terrace + lounge/bar, Sauna, gym, party room. Plus your own parking spot and private locker - hard to find, easy to love. If you want bright, high-up, and truly turn-key with parking included, this one quietly hits every mark. Available now. Rent + utilities. Application, income and credit check and first + last and key deposit required. (id:51530)
2 Greenmount Court
Toronto (Stonegate-Queensway), Ontario
Welcome Home! A Rare 3 Bedroom Bungalow Sitting Atop A Large, North Facing, Flat Lot (44 x 115 feet) Located on a Quiet Cul-De-Sac in Desirable Sunnylea! This Lovely Home Has Been Cherished by the Same Family for Over 60 Years, Is Full of Potential and Awaiting Your Vision! Deceptively Large Bungalow Features A Bright and Spacious Living Room with Wood-Burning Fireplace and Separate Formal Dining Room; Sizeable Original Kitchen with Updated Appliances; 3 Generous Bedrooms; Charming Art-Deco Style 4 Pc Bath; Wide Hallway, Wide Foyer and Lots of Storage. Lower Level Has Separate Side Entrance and Boasts High Ceilings - A Blank Canvas with Tons of Unfinished Space Waiting to be Redesigned for All of Your Families Needs! Everybody Loves Sunnylea - A Favourite West End Neighbourhood for Good Reason: Child Safe Location with Friendly Neighbours, Located within Walking Distance of Parks, TTC, Shops of the Kingsway/Queensway and Excellent Schools. Easy Access To All Amenities, Highways, Airport, Downtown. A Very Special Home in a Wonderful Neighbourhood For First Time Buyers, Upsizers, and Downsizers Alike - Don't Miss This One! (id:51530)
729 - 251 Manitoba Street
Toronto (Mimico), Ontario
Freshly Painted, Bright and Spacious Unit offers 1 Bdrm +1 W/R ((9' Ceilings)) ((Open concept + W/O to Balcony + Ensuite laundry)) Kitchen w/ Stainless Steel Appliances + Backsplash// Master Bdrm w/ Large W/I Closet + Large Window// 1 Underground Parking Space And 1 Locker// Great Amenities Including 24 Hours Concierge + World Class Fitness Centre + Yoga Room + Spin Area + Outdoor Pool With Cabanas + Spa Room W/ Sauna & Rain Shower + Rooftop Patio + Zen Garden + Outdoor Courtyard With BBQ + Indoor Dining & Seating Area + Party Room + Game Room + Guest Suite + Shared workspace w/ Wi-fi + Visitors Parking & much more ++ Close to Hwys & QEW, Shopping, Grocery, Cafes, Restaurants, Banks, Go, Metro, Lakeshore, Humber Bay Park, Trails and many More +++ (id:51530)
Ph9 - 5 Marine Parade Drive
Toronto (Mimico), Ontario
Perched high atop the beautiful Humber Bay shores sits PH9, an exceptionally rare opportunity to own at the penthouse level with southern views across Lake Ontario. Measuring almost 700 square feet, PH9 is a bright, spacious 1 bedroom/1 bathroom suite in Grenadier Landing - a renowned 12-storey mid-rise condo overlooking Humber Bay and the Humber Bay Shores Park. PH9 offers sweeping south, west and northern exposures through its panoramic window design, affording the space a full range of natural light throughout the day. For the cold winter days the living room is centred by a gas fireplace and stone mantel, warming up the living spaces while setting the scene for the sensational views. For the warm summer days, a private walk-out balcony sits just off the living room to take in the breeze, and a gas line for BBQ and lake views complete the scene. The updated kitchen with stone counters, full sized appliances and eat-in bar is perfectly positioned to entertain, and the large bedroom with hardwood floors, lake views and oversized closet is a welcomed retreat. 4-piece bath with washer/dryer. One car parking with bike rack and adjacent locker. Remote operated sun shade blinds in the living/dining room and sun shade/blackout blinds in bedroom. All utilities are included in maintenance fees. With its biking trails, shoreline, parks and wildlife habitat, 5 Marine Parade Drive is ideally situated in the outstanding Humber Shores area of Toronto. Offering 24-hour concierge, visitor parking, fitness centre and landscaped courtyard, a fantastic lifestyle opportunity awaits. (id:51530)
12 - 636 Evans Avenue S
Toronto (Alderwood), Ontario
Welcome to executive-style living in this beautifully designed, south-facing Menkes-built townhouse at Humber Mews. Offering over a total of 2,500 sq. ft. of thoughtfully planned living space, this is one of the largest units in the community. The open-concept main level features soaring 9-foot ceilings, pot lights, and elegant hardwood flooring, immediately creating a bright and designer infused ambiance throughout. The sleek and contemporary kitchen is a chef's delight, complete with upgraded granite countertops, stainless steel appliances, and ample cabinetry to meet all your storage needs. Whether it's for a quick meal or preparing for a crowd, any chef would be thrilled with this gorgeous space. Tucked away from the action is the entire third floor; your dedicated personal retreat. Spacious, light filled and inviting it showcases a generous walk-in closet and a spa-inspired ensuite with dual quartz vanities. The second floor is planned perfection with two more bedrooms and a lovely bathroom providing thoughtful versatility; ideal for family living, guests, or even a stylish home office. An exceptional and unique feature of this wonderful home is the additional living space that awaits you in the finished basement. Everyone will be thrilled with one more level that includes a recreation room, full bathroom, and a dedicated laundry room. Summer living awaits on your private backyard patio-perfect for entertaining or unwinding and of course don't miss the luxury of an underground parking space. Set within a quiet, park-like community, commuters and shoppers will appreciate the unbeatable location, just minutes from Sherway Gardens, the GO Station, and major highways including the 427, QEW, and Gardiner Expressway, offering effortless access to downtown Toronto. We can't wait to share the incredible opportunity with you. (id:51530)
68 Victor Avenue
Toronto (Mimico), Ontario
Great Neighbourhood in Mimico Village, Etobicoke. Detached 4 Bedrooms with 2 Baths and Detached Car Garage Situated in a Corner Lot with Spacious Backyard. Spacious Finished Basement. Updated Kitchen, Floors & bathrooms. Functional Layout. Ample Space for a Family. Quick Access to Mimico Go Station, Groceries, Shopping, Restaurants, Major Banks, Schools, Lakeshore & Gardiner Express Way. Available for Rent from March 1st, 2026. Looking for Triple A Tenants. (id:51530)
122 - 40 Merchant Lane
Toronto (Dufferin Grove), Ontario
Welcome to a bright 2 bed + den, 2 bath townhouse in the Junction Triangle, where walkability isn't a buzzword, it's your lifestyle. Think morning coffee runs on foot, brewery hops without Uber, and transit that actually gets you places fast. Inside, it's move-in ready with smart 2025 upgrades: sleek new living room floors, pot lights that set the vibe, a mounted microwave, and new blinds in both the living room and primary bedroom. The open living space is airy and functional, while the primary bedroom features a 4- piece ensuite that feels like a private escape. The den is perfect for WFH life, Peloton storage, or that hobby you swear you'll stick with. Bonus: excellent storage (yes, it exists). Step outside and you're minutes to UP Express, TTC, top restaurants, indie cafés, and local breweries. This is urban living done right, cool, connected, and effortlessly convenient. (id:51530)

