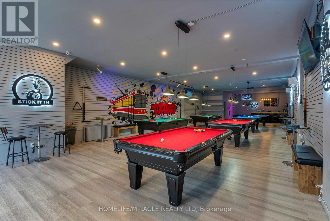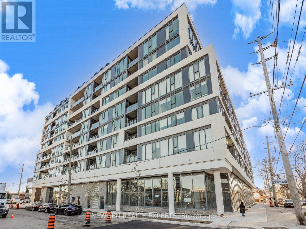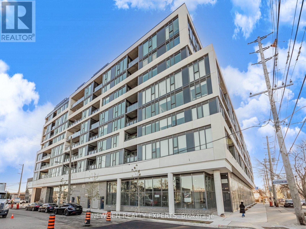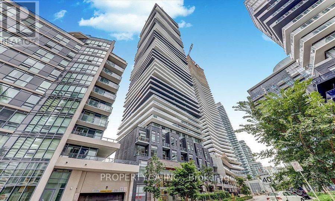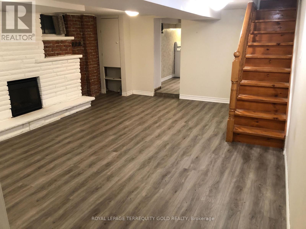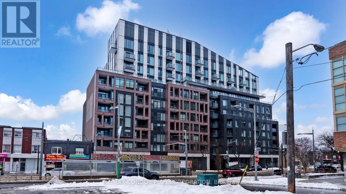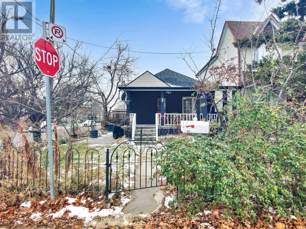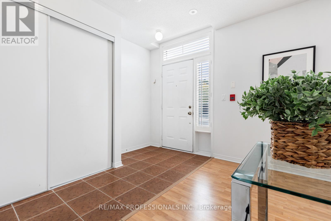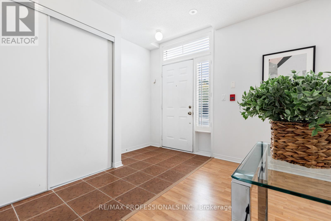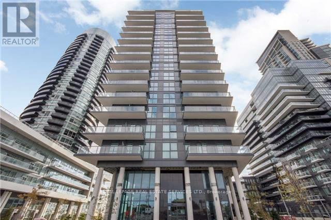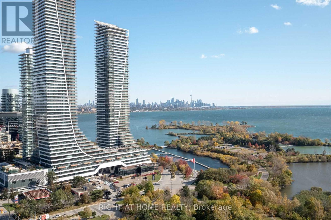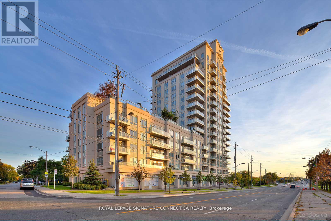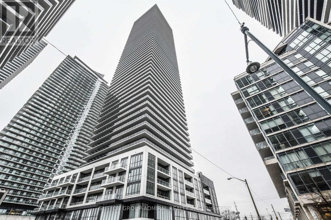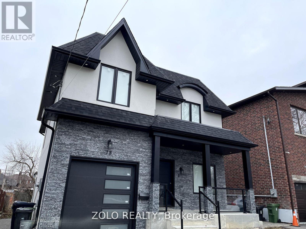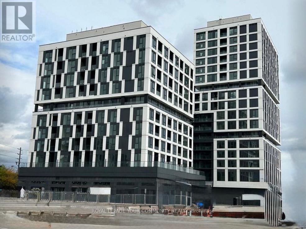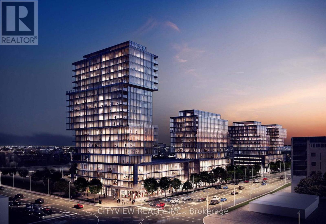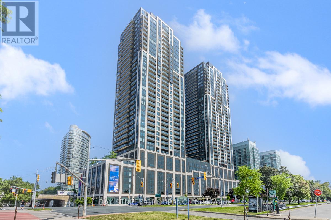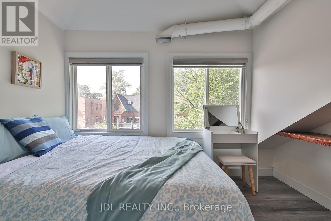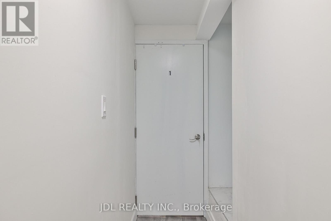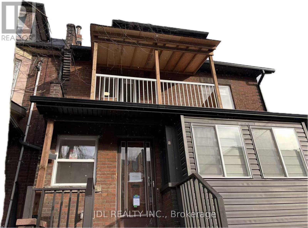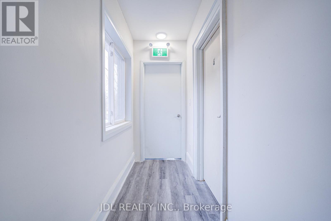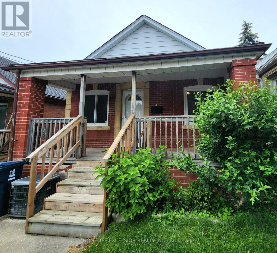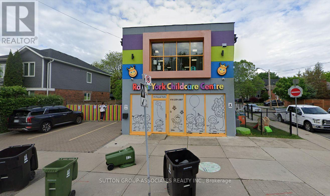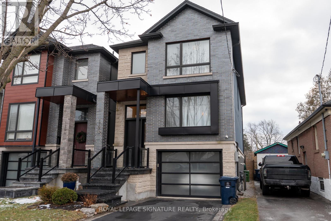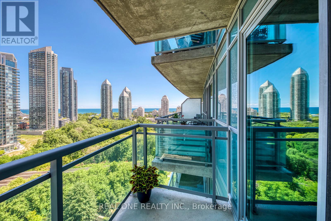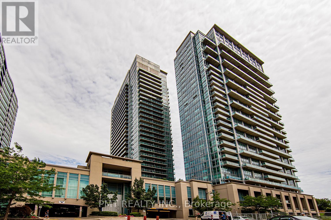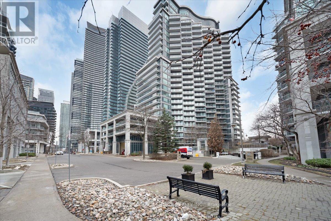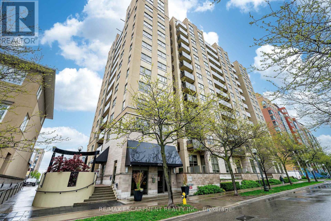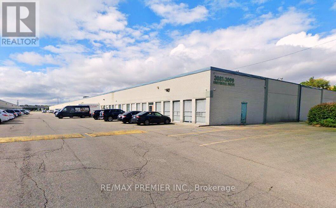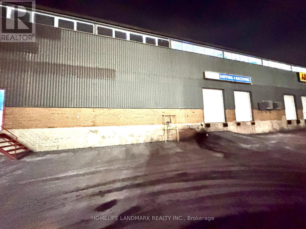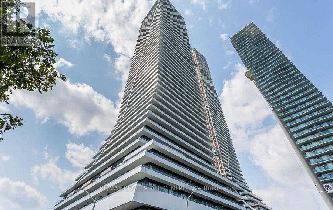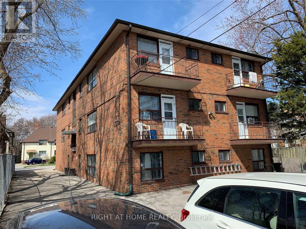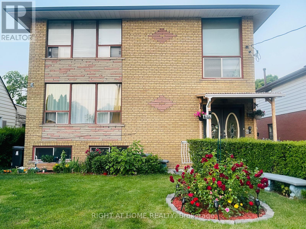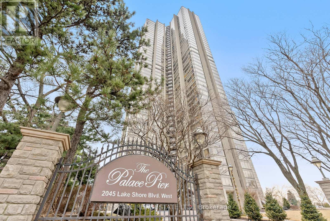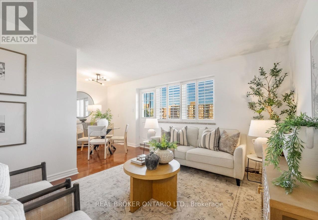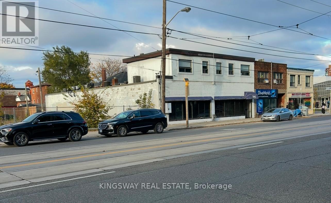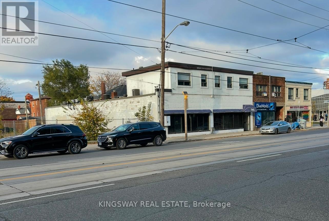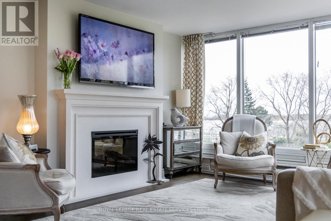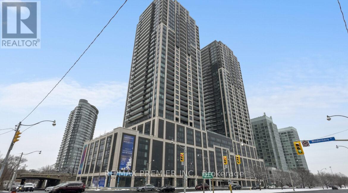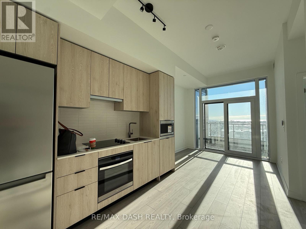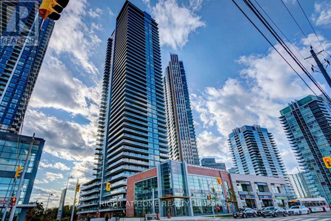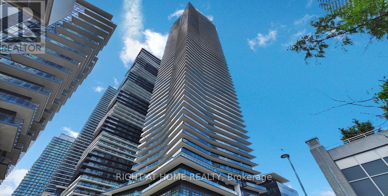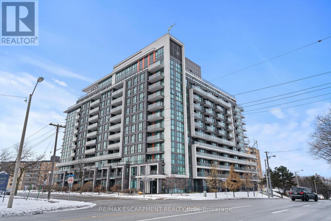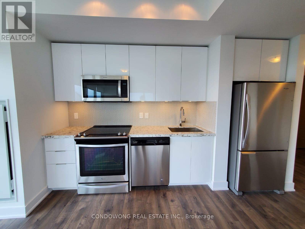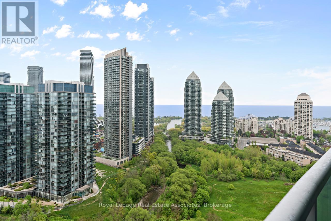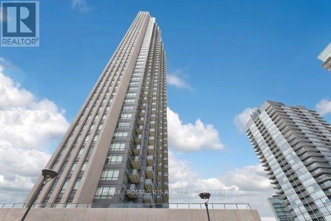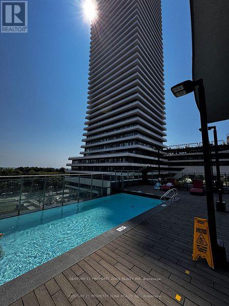Roxanne Swatogor, Sales Representative | roxanne@homeswithrox.com | 416.509.7499
2789 Lakeshore Boulevard W
Toronto (New Toronto), Ontario
Owning a Profitable business made easy - Priced to Sell! Ready to own and operate a licensed billiards and snooker lounge in one of Toronto's most sought-after, high-footfall neighborhoods on Lakeshore. This fully turnkey business features brand-new bar setup and equipment, professionally maintained pool and snooker tables, and a valid LLBO license secured until August 2028. Boasting a 5-star Google rating, the lounge enjoys a loyal customer base and an excellent reputation. With low overhead and consistent income, it is ideal for tournament nights, birthday parties, date nights, corporate bookings, team-building events, and live sporting viewings. Currently operating from 4 PM till late night with no limitations on timings, there is strong potential to further increase revenue through expanded programming and events. The inviting ambiance appeals to both serious players and casual guests. Seller is willing to provide training for a smooth transition. A fantastic opportunity for investors or owner-operators seeking a steady-income business in a vibrant and established community. (id:51530)
824 - 859 The Queensway
Toronto (Stonegate-Queensway), Ontario
Enjoy Urban Living at its finest with Open Concept Design, Built-In Appliances, Floor To Ceiling Windows Providing Plenty Natural Light. 1 Br Plus Den. (Den is big, has attached washroom can be used as 2nd bedroom). With 2 Full Washrooms, this Unit is Perfect for both Families and People Working from Home. This building offers many amenities: 24-hr concierge, Lounge with Designer Kitchen, Private Dining Room, Children's Play Area, Full-size Gym, Outdoor Cabanas, BBQ area, Outdoor Lounge and more! You can enjoy easy access to Highways, Sherway Gardens, Steps from Coffee shops, grocery stores, schools, Public Transit and more! Comes with Parking and Locker. Locker on same floor as the unit. (id:51530)
824 - 859 The Queensway
Toronto (Stonegate-Queensway), Ontario
Very Spacious 1 Br Plus Den (Den has attached washroom and can be used as 2nd bedroom with partition) With 2 Full Washrooms. Enjoy Urban Living at its finest with Open Concept Design, Built-In Appliances, Floor To Ceiling Windows Providing Plenty Natural Light. This Unit is Perfect for both Families and Individuals. This building offers many amenities: 24-hr concierge, Lounge with Designer Kitchen, Private Dining Room, Children's Play Area, Full-size Gym, Outdoor Cabanas, BBQ area, Outdoor Lounge and more! You can enjoy easy access to Highways, Sherway Gardens, Steps from Coffee shops, grocery stores, schools, Public Transit and more! Comes with Parking and Locker. Landlord will get the unit professionally cleaned before closing date. (id:51530)
3208 - 56 Annie Craig Drive
Toronto (Mimico), Ontario
Welcome to your Sun-Drenched Lakeside Sanctuary. Imagine waking up to the sun reflecting off the water and ending your day with the city lights sparkling on the horizon. This rare and spacious 2-bedroom 2 full bathroom unit at Lago by the Waterfront. This amazing unit offers a lifestyle of pure tranquility and functionality. Wrapped in floor-to-ceiling windows, the space is flooded with natural light, highlighting the sleek, modern finishes and open-concept design. Step out onto your massive balcony for your morning coffee with a lake breeze, or enjoy the privacy of the split-bedroom layout-perfect for a quiet home office or peaceful primary retreat. With resort-style perks like a sauna, hot tub, and a stunning pool just an elevator ride away, every day here feels like a vacation. Stunning panoramic views of Downtown, The Lake & Parks. 1 underground parking spot included right next to the door. (id:51530)
Bsmt - 150 Osler Street
Toronto (Weston-Pellam Park), Ontario
Spacious and well-appointed basement apartment with utilities included, offering an impressive layout that does not feel like a typical lower level. Features generous living space, a large 7 x 15 ft dedicated storage room ideal for seasonal items, bikes, or additional personal storage, and access to approximately 200 sq ft of private outdoor space, perfect for relaxing or entertaining. Updates completed in 2021 provide a comfortable and well-maintained living environment. Located in a highly walkable West Toronto neighbourhood with a Walk Score of 79, allowing most daily errands to be completed on foot. Convenient access to UP Express and GO Train, making commuting downtown or to Pearson Airport quick and efficient. Cycling enthusiasts will appreciate proximity to the West Toronto Railpath, offering a direct and scenic route through the city. Surrounded by local cafés, shops, parks, and everyday amenities, with easy access to The Junction, Roncesvalles, and High Park. A rare opportunity to lease a spacious basement apartment with outdoor space and exceptional storage in a transit-friendly, walkable location. (id:51530)
402 - 1808 St Clair Avenue W
Toronto (Junction Area), Ontario
2-bedroom, 2-bathroom condo offering 684 sq. ft. of well-designed living space in Toronto's vibrant St. Clair West neighbourhood. This bright and functional unit features a modern open-concept living and dining room, ideal for everyday living. The contemporary kitchen is equipped with stainless steel appliances with a generous island counter that provides additional prep. The primary bedroom offers a large closet and floor-to-ceiling window. Conveniently located with easy access to TTC transit and major highways. Just steps to Stockyards Mall and close to the Junction neighbourhood offering a wide selection of dining and shopping options. Building amenities include a fully equipped fitness centre, party and lounge spaces, outdoor terrace, and secure 24-hour access. (id:51530)
3720 - 30 Shore Breeze Drive
Toronto (Mimico), Ontario
Luxurious one-bedroom suite at Eau du Soleil, complete with parking and locker. Features upgraded flooring and a modern kitchen with stylish backsplash. Enjoy breathtaking, unobstructed southwest views with stunning lake vistas and an open-concept layout. Prime location just minutes from major highways and a variety of shopping amenities. (id:51530)
Main - 2 Criscoe Street
Toronto (Rockcliffe-Smythe), Ontario
Large, Bright West End Main Floor Two Bedroom Apartment In Detached Bungalow With Yard On A Quiet Street. Perfectly Located West End Gem! Enjoy Everything The West End Has To Offer From This Charming Bungalow, Just Minutes From St.Clair & Runnymede. This Spacious Home Features **Two Large Bedrooms** & An **Open-Concept Living, Dining, And Kitchen Area**- Ideal For Both Relaxing And Entertaining. Nestled Among Quiet **Dead-End Streets**, Traffic Is Minimal, Offering Peace And Privacy. You're Also Just Minutes From **The Stockyards, The Junction, St Clair West And All The Fantastic**Shopping, Dining, And Amenities** That Come With Them.**Highlights Include:**All-Inclusive Pricing**(Including Heat, Hydro, Central A/C, Water/Waste Removal & High-SpeedInternet!)** Two-Car Parking**Ensuite Laundry**Located In A Vibrant, Accessible Neighbourhood With Everything Close By, Don't Miss Out On This Rare Opportunity ToLive In One Of The West End's Most Desirable Pockets! (id:51530)
104 - 3400 Lake Shore Boulevard W
Toronto (Long Branch), Ontario
Welcome to the Lofts on 29th, a boutique 40 unit townhouse complex in the heart of Long Branch offering a rare ground floor suite with versatile live/work potential. This spacious 2 bedroom 1 bath home features a flexible front room that can serve as an office, studio or professional space with direct street access OR the seller is willing to enclose the space to provide a true second bedroom if preferred. The open concept kitchen features a large centre island, double sink and breakfast bar flowing seamlessly into the dining and living areas with laminate floors, pot lights and flat finished ceilings. A walkout leads to a private patio with exclusive direct entry into the underground parking garage and bike storage - a unique & convenient feature enjoyed by only a handful of units! Upgrades include California shutters and recently replaced windows and sliding doors. The primary bedroom is generous in size and the unit also includes ensuite laundry. Perfectly located in a vibrant and fast developing neighbourhood withTTC at your doorstep and close to Long Branch GO station, parks, the lake, restaurants, schools and easy access tohighways, this home offers the ideal blend of convenience, lifestyle and value in one of Toronto's most desirable lakeside communities. ** Seller is willing to enclose the front room to a 2nd bedroom upon request** (id:51530)
104 - 3400 Lake Shore Boulevard W
Toronto (Long Branch), Ontario
Welcome to the Lofts on 29th, a boutique 40 unit townhouse complex in the heart of Long Branch offering a rare ground floor suite with versatile live/work potential. This spacious 2 bedroom 1 bath home features a flexible front room that can serve as an office, studio or professional space with direct street access OR the seller is willing to enclose the space to provide a true second bedroom if preferred. The open concept kitchen features a large centre island, double sink and breakfast bar flowing seamlessly into the dining and living areas with laminate floors, pot lights and flat finished ceilings. A walkout leads to a private patio with exclusive direct entry into the underground parking garage and bike storage - a unique & convenient feature enjoyed by only a handful of units! Upgrades include California shutters and recently replaced windows and sliding doors. The primary bedroom is generous in size and the unit also includes ensuite laundry. Perfectly located in a vibrant and fast developing neighbourhood with TTC at your doorstep and close to Long Branch GO station, parks, the lake, restaurants, schools and easy access to highways, this home offers the ideal blend of convenience, lifestyle and value in one of Toronto's most desirable lakeside communities. ** Seller is willing to enclose the front room to a 2nd bedroom upon request** (id:51530)
904 - 39 Annie Craig Drive
Toronto (Mimico), Ontario
Welcome to 39 Annie Craig Drive, a stunning newer 18-storey condo in the Etobicoke waterfront community. This well-kept one-bedroomunit features a functional layout and faces a quiet interior courtyard with an open, unobstructed view. Enjoy a water view from the balconyand 9-foot ceilings with modern finishes in warm, natural tones. The layout is efficient and comfortable, offering excellent use of space andplenty of natural light. The building is quiet, well managed, and offers quality living with 24-hour concierge and security. Amenities include aparty room with kitchenette and bar, fully equipped fitness room with aerobics area, pet grooming room, guest suites, boardroom, BBQ area,and outdoor seating.Prime location. Walk to the lake, parks, and trails. Just seconds to the Gardiner Expressway and close to daily conveniences. Parking andstorage locker are included in the rental. Only hydro is extra. (id:51530)
802 - 20 Shore Breeze Drive
Toronto (Mimico), Ontario
Beautiful 2 Bedroom Condo At Eau Du Soleil On South West Corner With Lake/Marina Views. Wraparound Balcony With 10Ft Ceiling. 1 Parking Included, Resort Style Amenities That Include Games Room, Saltwater Pool, Lounge, Gym, Yoga & Pilates Studio. Dining Room, Party Room, Rooftop Patio Overlooking The City And Lake. Close To Hwys, Both The Airports. Mins Away From Downtown Toronto. Ttc At Your Door Steps. (id:51530)
207 - 3865 Lake Shore Boulevard W
Toronto (Long Branch), Ontario
Beautiful 1+1 Bedroom unit in South Etobicoke's waterfront landmark, Aquaview Condos. This spacious suite features a fabulous open-concept floor plan with a large kitchen, 9-ft ceilings, laminate and ceramic flooring, and a generous balcony. Conveniently located close to transit, GO Train, beaches, waterfront parks, shops, restaurants, and major highways. Just 15 minutes to downtown-a fantastic area to call home! (id:51530)
3605 - 70 Annie Craig Drive
Toronto (Mimico), Ontario
Welcome To Vita On The Lake By Mattamy. Immaculate And Upgraded Unit With Unobstructed City And Water Views. Chic Modern Kitchen With Island And State Of The Art Stainless Steel Built In Appliances Including Wine Fridge. Quartz Counter Tops With Back Splash. Smooth Ceiling Through Out. 2 Walk Outs To The Balcony. Fitness Room W/Yoga Studio Sauna , Party Room With Bar. Convenient Parking And Locker Included (id:51530)
Main - 18 Paula Boulevard
Toronto (Alderwood), Ontario
Discover this stunning newly built home located in the heart of charming Alderwood. Set on a deep, pool-sized lot, this property features 9-foot ceilings on all levels, creating a bright and spacious feel throughout. The open-concept main floor showcases a modern kitchen equipped with refrigerator, and quartz countertops with an elegant waterfall island. A versatile main-floor den offers the perfect space for a home office or additional bedroom.Upstairs, generously sized bedrooms each include their own ensuite, providing exceptional comfort and privacy. Ideally located just minutes from major highways and Kipling Station, this home offers excellent commuter access while being within walking distance to top-rated schools. A perfect blend of modern design, convenience, and family-friendly living in one of Alderwood's most desirable neighborhoods. (id:51530)
426 - 1037 The Queensway
Toronto (Islington-City Centre West), Ontario
Welcome to the brand new Verge Condo! This beautiful 1 Bedroom unit offers a thoughtfully designed layout with large windows that fill the space with natural light. This sleek, modern kitchen features fantastic appliances and opens to a spacious, open-concept living area-perfect for entertaining or relaxing. Enjoy the convenience of one parking space and a locker included. This never-lived-in suite is part of a highly sought-after community in Etobicoke, just steps from transit, amenities, restaurants, the QEW, and more. Experience modern living at its finest, welcome home to Verge Condos! (id:51530)
815 - 1037 The Queensway
Toronto (Islington-City Centre West), Ontario
Brand new stunning one plus den condo at the much sought after Verge Condo! Total 642 sqft with 44 sqft balcony! Laminate flooring throughout whole condo with modern finishes throughout. Modern kitchen with b/i appliances and quartz countertop. Spacious living/dining room overlooking private den space with floor to ceiling windows. Large primary bedroom with closet and floor to ceiling windows. State-of-the-art amenities, including a fitness centre, kid's studio. Located at Queensway and Islington, you'll be steps from trendy restaurants, boutique shopping, scenic parks, and convenient transit. (id:51530)
3602 - 1928 Lake Shore Boulevard W
Toronto (South Parkdale), Ontario
Unobstructed 2 Bedroom Suite W/Den At Mirabella Luxury Condominiums, Overlooking HighPark. 1032Sqft North East Corner With Lot Of Natural Light! Beautiful Finishes & 2 Balconies With Stunning Views. Huge Family Room With Closet (Can Convert To A 3rd Bedroom). Large Primary Bedroom With Walk-In Closet & Private Balcony. Close To High Park And Downtown, Lake At Your Doorstep! Fob Access.Gym, Indoor Pool, Party Rm. Ez Access 2 Public Transit. Mirabella Is Surrounded By Bars & Restaurants, Parks, Trails And Even A Zoo For Leisure. Be The First To Enjoy The Comfort And Experience! (id:51530)
7 - 5 Sorauren Avenue
Toronto (Roncesvalles), Ontario
Fully furnished room for rent at 5 Sorauren Ave, located in the heart of Toronto's highly sought-after Roncesvalles Village. This is a prime urban location offering exceptional convenience for daily living, transportation, dining, and entertainment. The room comes with a complete set of furniture and is truly move-in ready - just bring your suitcase. Rent includes all utilities such as water, electricity, and high-speed internet, so there are no additional monthly bills to worry about. Transit is extremely convenient with multiple TTC streetcar routes nearby, including 504 King, 505 Dundas, and 506 College, as well as easy access to Dundas West subway station and the UP Express, making commuting to downtown and other key areas fast and easy. The neighbourhood is surrounded by popular cafés, restaurants, bars, and shops, and is just steps to Sorauren Park and close to High Park, offering a great balance of city life and green space. Grocery stores, pharmacies, banks, and everyday amenities are all within walking distance. This home is ideal for professionals, students, or newcomers looking for a comfortable, hassle-free living arrangement in a vibrant community. Lease term is flexible. (id:51530)
1 - 5 Sorauren Avenue
Toronto (Roncesvalles), Ontario
Fully furnished room for rent at 5 Sorauren Ave, located in the heart of Toronto's highly sought-after Roncesvalles Village. This is a prime urban location offering exceptional convenience for daily living, transportation, dining, and entertainment. The room comes with a complete set of furniture and is truly move-in ready - just bring your suitcase. Rent includes all utilities such as water, electricity, and high-speed internet, so there are no additional monthly bills to worry about. Transit is extremely convenient with multiple TTC streetcar routes nearby, including 504 King, 505 Dundas, and 506 College, as well as easy access to Dundas West subway station and the UP Express, making commuting to downtown and other key areas fast and easy. The neighbourhood is surrounded by popular cafés, restaurants, bars, and shops, and is just steps to Sorauren Park and close to High Park, offering a great balance of city life and green space. Grocery stores, pharmacies, banks, and everyday amenities are all within walking distance. This home is ideal for professionals, students, or newcomers looking for a comfortable, hassle-free living arrangement in a vibrant community. Lease term is flexible. (id:51530)
5 - 5 Sorauren Avenue
Toronto (Roncesvalles), Ontario
Fully furnished room for rent at 5 Sorauren Ave, located in the heart of Toronto's highly sought-after Roncesvalles Village. This is a prime urban location offering exceptional convenience for daily living, transportation, dining, and entertainment. The room comes with a complete set of furniture and is truly move-in ready - just bring your suitcase. Rent includes all utilities such as water, electricity, and high-speed internet, so there are no additional monthly bills to worry about. Transit is extremely convenient with multiple TTC streetcar routes nearby, including 504 King, 505 Dundas, and 506 College, as well as easy access to Dundas West subway station and the UP Express, making commuting to downtown and other key areas fast and easy. The neighbourhood is surrounded by popular cafés, restaurants, bars, and shops, and is just steps to Sorauren Park and close to High Park, offering a great balance of city life and green space. Grocery stores, pharmacies, banks, and everyday amenities are all within walking distance. This home is ideal for professionals, students, or newcomers looking for a comfortable, hassle-free living arrangement in a vibrant community. Lease term is flexible. (id:51530)
6 - 5 Sorauren Avenue
Toronto (Roncesvalles), Ontario
Fully furnished room for rent at 5 Sorauren Ave, located in the heart of Toronto's highly sought-after Roncesvalles Village. This is a prime urban location offering exceptional convenience for daily living, transportation, dining, and entertainment. The room comes with a complete set of furniture and is truly move-in ready - just bring your suitcase. Rent includes all utilities such as water, electricity, and high-speed internet, so there are no additional monthly bills to worry about. Transit is extremely convenient with multiple TTC streetcar routes nearby, including 504 King, 505 Dundas, and 506 College, as well as easy access to Dundas West subway station and the UP Express, making commuting to downtown and other key areas fast and easy. The neighbourhood is surrounded by popular cafés, restaurants, bars, and shops, and is just steps to Sorauren Park and close to High Park, offering a great balance of city life and green space. Grocery stores, pharmacies, banks, and everyday amenities are all within walking distance. This home is ideal for professionals, students, or newcomers looking for a comfortable, hassle-free living arrangement in a vibrant community. Lease term is flexible. (id:51530)
16 Sixteenth Street
Toronto (New Toronto), Ontario
Charming Bungalow, 2 Bedroom, 1 Bathroom, 1 Parking, Dining, Living and Bedrooms All With Hardwood Floors, Large Low Maintenance Backyard, Steps from Humber College, Colonel Samuel Smith Park, TTC, Shops, Restaurant, Lake Ontario, Walking Trails, Go station, Short Commute Downtown. Main Floor Only. Basement Rented Separately. Main-floor Tenant Responsible For 67% of Utilities. Shared Laundry. (id:51530)
74 Royal York Road
Toronto (Mimico), Ontario
Excellent investment opportunity featuring a well-maintained commercial building fully leased to an established day care operator, providing strong and consistent income of $13,181.93 per month plus HST. The property offers a stable tenancy with a proven business in place, making it ideal for investors seeing reliable cash flow. Designed to suite childcare operations, the space is functional, bring and compliant with current use, while also offering long-term flexibility for future commercial purposes. Located in a desirable area with strong community demand, this is a turnkey asset with immediate income and long-term upside (id:51530)
119b Hillside Avenue
Toronto (Mimico), Ontario
Welcome To This Stunning Two-Storey Detached Home In The Highly Sought-After Etobicoke-Mimico Neighbourhood. This Impeccably Built Residence Offers Sophisticated Living Across Every Level. Step Inside To Discover An Expansive Living Room And Dining Area, Perfect For Both Entertaining And Everyday Living. The Gourmet Kitchen Features 12 Ft Ceiling, Lighted Cabinetry, Premium Quartz Countertops, A Generous Center Island, And Stainless Steel Appliances. The Family Room Features 12 Ft Ceiling, A Cozy Fireplace And Walk-Out To A Deck And Beautifully Landscaped Backyard. The Home Boasts 3 Generously Sized Bedrooms, Each With 9-Foot Tray Ceilings. Natural Floods The Upper Floor Through Multiple Skylights, While Modern Glass Railings Add A Contemporary Touch Throughout. Light With 4 Bathrooms Total (Including 3 Full Bathrooms And A Convenient Main-Floor Powder Room),This Home Is Designed For Comfort And Functionality. The 9-Foot Basement Ceilings Create A Bright, Inviting Lower Level With Its Own Walk-Up Access To The Backyard. Additional Highlights Include Hardwood, Marble, and Porcelain Flooring, Abundant Storage, Integrated Security Camera System, And A Built-In Garage For Added Convenience And Peace Of Mind. This Is A Rare Opportunity To Live In A Meticulously Cared-For Home In One Of Toronto's Most Desirable Waterfront Communities. (id:51530)
1414 - 155 Legion Road N
Toronto (Mimico), Ontario
5 Elite Picks! Here Are 5 Reasons to Make This Condo Your Own: 1. Large, Open Concept 640 Sq.Ft. 1 Bedroom + Den Suite with 2 Private Balconies in iLoft Building at Mystic Pointe Overlooking Mimico Creek Park with Breathtaking Views Right to the Lake! 2. Open Concept Kitchen, Den/Office (or Dining Area) & Living Room Boasting Stunning Floor-to-Ceiling Windows & Patio Door Walk-Out to Large Balcony with Outstanding Views! 3. Spectacular Kitchen Featuring Ample Cabinet & Counter Space, Centre Island/Breakfast Bar, Granite Countertops, Classy Tile Backsplash & Stainless Steel Appliances. 4. Generous Primary Bedroom with Large Closet & Oversized Walk-Out to It's Own Private Balcony! 5. 4pc Main Bath & Convenient Ensuite Laundry Closet Complete This Amazing Suite... Plus 1 Underground Parking Space & Exclusive Storage Locker! All This & More! Gas & Water Included in Condo Fees. Fabulous Building Amenities Including Concierge, Gym & Fitness Centre, Whirlpool, Sauna, Squash Court, Billiards Room, Theatre Room, Roof BBQ Terrace, Outdoor Pool & Whirlpool & More! Prime Mimico Location within Walking Distance to Mimico Creek Park, Humber Bay Park & Trails Along the Waterfront, Newly Designed Grand Avenue Park (Splash Pad, Off-Leash Dog Park, Multi-Use Sports Field & More!), Public Transit, Shopping & Restaurants, and with Quick Access to Lakeshore Rd. & Gardiner Expressway!! (id:51530)
1625 - 165 Legion Road N
Toronto (Mimico), Ontario
FURNISHED ~ **Welcome to California Condos Your Perfect Urban Retreat!** Step into this beautifully maintained 1-bedroom, 1-bathroom condo ready for you to call home. Featuring full-size, nearly new appliances and bathed in spectacular natural light from breathtaking Humber Bay views, this unit offers the perfect blend of comfort and style. Located in a prime spot, you'll enjoy easy access to TTC, GO Transit, Humber Bay Shores, shopping, and top-rated restaurants, putting everything you need right at your doorstep. Experience resort-style living with an array of world-class amenities, including a 24-hour concierge, guest suites, a fully equipped gym, sauna, indoor and outdoor pools, a party room, squash court, and so much more! Don't miss out on this incredible opportunity schedule your private tour today! *The walls in the living room, kitchen, and hallway have been painted white. * (id:51530)
1504 - 2121 Lake Shore Boulevard W
Toronto (Mimico), Ontario
Calling All First-Time Buyers, Pied-à-Terre Seekers & Savvy Investors! Experience lakeside living at its finest at Voyager I by Monarch. Welcome to 2121 Lake Shore Blvd W #1504, a bright and spacious one-bedroom residence offering a beautifully designed open-concept living and dining area enhanced with laminate flooring, and expansive floor-to-ceiling windows. Step out to a generous 19'7" x 4'11" private balcony showcasing unobstructed northwest views and breathtaking sunsets. The updated kitchen features granite countertops, ample cabinetry, and a convenient breakfast bar-perfect for everyday living and entertaining. The generous bedroom boasts a mirrored double closet, floor-to-ceiling windows, and a second walkout to the balcony. Completing the suite is a large 4-piece bathroom, ensuite laundry, and a welcoming foyer with slate floors and a deep closet for added storage. Enjoy exceptional 5-star amenities, including an indoor pool and hot tub, sauna, 24-hour concierge and security, theatre room, guest suites, a stunning rooftop party/lounge with panoramic lake and city views, and abundant visitor parking. Pet-friendly building. Ideally located in the vibrant Humber Bay Shores community, just steps to boutique shopping, waterfront parks, and acclaimed dining such as La Vecchia, Eden Trattoria, Huevos Gourmet, Firkin on the Bay, and Birds & Beans Café. Minutes to Jean Augustine Park and the scenic Martin Goodman Trail. TTC at your doorstep with quick access to the Gardiner Expressway for an effortless downtown commute. Maintenance fees include all utilities. An outstanding opportunity to enjoy urban convenience, resort-style amenities, and unparalleled waterfront living (id:51530)
402 - 4 Elsinore Path
Toronto (New Toronto), Ontario
Fully renovated, 700 Square foot unit, open concept kitchen, STONE countertops, custom backsplash and wood flooring throughout . It also has an open concept layout for the living and dining areas. Bright living room w/ lots of space to entertain . A good size master bedroom with a walk in closet, Additional 2nd spacious bedroom. The 4-piece bathroom is modern, a new vanity, updated cabinetry and a large tub. Nothing to do but move in. Through Colonel Samuel Smith Park With Direct Access To Lake Ontario, Bike Rides Along The Waterfront Trail, Or Afternoon Skating At Colonel Samuel Smith Skating Trail. Walking Distance To Humber College, Great Local Businesses, & Coffee Shops. DirectAccess To Tcc And Highway. (id:51530)
A - 3081 Universal Drive
Mississauga (Dixie), Ontario
Flexible and well-managed warehouse offering a total of 12,672 sq. ft., with the ability to divide the space and sublease an 4,400 + sq. ft. unit. Exceptionally clean and conveniently located with quick access to Hwy 27, QEW, and Hwy 401, and just minutes from the airport. The property features two truck-level loading docks capable of accommodating 53' trailers. The space includes a reception area, 3 private offices, a kitchen, and 2 washrooms. Long-term sublease in place, expiring October 2029. (id:51530)
1 - 1589 The Queensway
Toronto (Islington-City Centre West), Ontario
Nice Wide Open Space, In A Great Location *Good Clear Height *Large Shipping Area *Large Showroom , Allow recreational use. Available for Sub-Lease. Area (8000Sqft) Available or Partial Area Negotiable. Term Remaining 5 Years . Space Is Open Concept and Has 24 Ft High Ceiling. There Are 2 Dock Level Loading Bays as Well as 1 Drive-In Garage. Space Is Bright with Good Lighting, AC, and Heat. Located Strategically at QEW and 427 and Facing the Highway. Lease Rate Is $17.5 Sqft + HST. Available ASAP. (id:51530)
1607 - 20 Shore Breeze Drive
Toronto (Mimico), Ontario
Stunning 2-bedroom, 2-bath corner suite in the iconic Eau Du Soleil Tower, offering approximately 840 sq. ft. of beautifully designed living space. This bright and spacious residence features an open-concept living and dining area, floor-to-ceiling windows, and tons of natural light throughout. Enjoy a wrap-around balcony with unobstructed views stretching from the city skyline to the marina.The primary bedroom boasts a walk-in closet and a sleek glass-enclosed shower. Come with 1 parking spot and 1 locker included In the Rent. World-class amenities include saltwater indoor pool, state-of-the-art gym, yoga, CrossFit and martial arts rooms, sauna, games and lounge rooms, party room, theatre, kids' playroom, pet spa, car wash, guest suites, and 24-hour security. Enjoy exclusive access to the rooftop water lounge, lakeview terrace, and party suites overlooking Lake Ontario.An exceptional opportunity to live in one of Mimico's most prestigious waterfront communities. (id:51530)
2 - 115 Eighth Street
Toronto (New Toronto), Ontario
Street level Beautiful, Bright & Cozy, Sun-Filled, 1Br Apartment.Saturated On A Quiet Street, Lots Of Natural Light, Close To Everything, Walking Distance To Ttc, Shopping, Sports Centers, Bars, Restaurants, Etc. And So Much More Features.Hardwood Floors In The Rooms, Tiles In The Washroom And Kitchen, Backsplash, Fridge, Stove, Range. No Smoking. Tenant Pays His Own Hydro And 10% Heat, water and hot water rental tank. 1M Tenant Liability Insurance. $300 Key Deposit. Parking $120 per month. Pictures taken from the unit with the same layout. (id:51530)
A - 73 Twenty Fourth Bsmt Street
Toronto (Long Branch), Ontario
Amazing And Cozy Studio/Bachelor Basement Apartment.Saturated On A Quiet Street, Close ToEverything, Walking Distance To Ttc, Shopping, Sports Centers, And So Much More Features. VerySmall Unit will better fit a Single Person. (id:51530)
202 - 2045 Lake Shore Boulevard W
Toronto (Mimico), Ontario
Welcome to Suite 202 at the prestigious Palace Pier. Located in the coveted Humber Bay Shores, this spacious South facing unit offers you peace and tranquility, with a sun filled Balcony for the perfect morning breakfast or summer night dinner. This completely and tastefully renovated 920 Sq Ft One Bedroom, One Bath Suite With Its Gallery Entrance, Expansive Open Concept Living And Dining Room walk out to the Balcony with Floor-To-Ceiling Windows is Perfect for Entertaining. Hardwood Flooring throughout, Stainless Steel Appliances and quartz kitchen countertops. Comes With an Owned Parking Spot and one Locker. Easy Access To Waterfront Boardwalk, Bloor West Village, Mimico, High Park, Kingsway Shops, Gardiner Expressway, QEW, 427, and Downtown Via Private Shuttle Bus to Union Station. Condo fees include all utilities (Parking, hydro, heat, cable and internet). Amenities include 24-hour Concierge, Valet Service, A Restaurant, Tennis Court, Sports Simulator, Indoor Salt Water Pool, Gym, Children's Play Room, Spa, Guest Suites, BBQ Area, Car Wash Area, Library, Squash, Fitness Centre, Social Events Room, and Lots More! Your dream home of lakeside luxury living where elegance meets convenience, serenity and sophistication. Look no further, a hassle-free, all inclusive five star resort like home awaits. (id:51530)
612 - 1660 Bloor Street
Mississauga (Applewood), Ontario
Welcome home! This sunny and spacious unit boasts 3 bedrooms, 2 baths, and nearly 1,000 sq. ft. of functional living space. The large living room steps out onto a balcony with views of the CN Tower, Toronto skyline, and Lake Ontario. The building is family friendly & offers tons of amenities including an outdoor pool, tennis court, gym, sauna, game room, kids playroom & library. Conveniently located near public transit, and only minutes from Highways 427, 401 & QEW. Groceries, gas & everyday essentials are across the street, while parks, schools, and everything else you may need is nearby. The community is also surrounded by the lush Etobicoke Creek & Applewood Trails, so you can step into nature at any time while living in the city. The lease includes all utilities, plus one parking spot and a large full-sized locker. Brand New Dishwasher and Air Conditioning just installed in the unit. (id:51530)
3140 Lake Shore Boulevard W
Toronto (New Toronto), Ontario
Incredible opportunity to own a freestanding mixed-use building with 50 ft frontage at Lake Shore Blvd and Kipling, positioned in one of Toronto's fastest-growing high-density corridors. Offering exceptional visibility, strong foot traffic, and income potential from both residential and commercial components, this property is ideal for end-users, investors, or developers.Solid block-and-brick construction totaling approx. 5,400 sq ft above grade plus 1,500 sq ft basement (not included in total) on a lot with CR3 zoning allowing a wide range of uses. The 2-bedroom apartment on the second floor (approx. 1,200 sq ft) features a massive 3,100 sq ft terrace with future build-out potential, while the main floor offers bright open commercial space with rear laneway access and a drive-in door for retail, showroom, or service-based uses.Located across from Humber College, the site benefits from constant exposure to students, residents, and growing density throughout the Lake Shore corridor. Excellent transit access, nearby streetcar service, and parking and TTC access on both sides of the street add convenience and visibility.Seller is open to offering a Vendor Take-Back (VTB) mortgage, providing flexibility for qualified purchasers. Adjacent lots may also be available, allowing potential assembly and up to 200 ft frontage for larger-scale redevelopment. (id:51530)
3140 Lake Shore Boulevard W
Toronto (New Toronto), Ontario
Incredible opportunity to own a freestanding mixed-use building with 50 ft frontage at Lake Shore Blvd and Kipling, positioned in one of Toronto's fastest-growing high-density corridors. Offering exceptional visibility, strong foot traffic, and income potential from both residential and commercial components, this property is ideal for end-users, investors, or developers.Solid block-and-brick construction totaling approx. 5,400 sq ft above grade plus 1,500 sq ft basement (not included in total) on a lot with CR3 zoning allowing a wide range of uses. The 2-bedroom apartment on the second floor (approx. 1,200 sq ft) features a massive 3,100 sq ft terrace with future build-out potential, while the main floor offers bright open commercial space with rear laneway access and a drive-in door for retail, showroom, or service-based uses.Located across from Humber College, the site benefits from constant exposure to students, residents, and growing density throughout the Lake Shore corridor. Transit access, nearby streetcar service, and street parking, TTC access on both sides of the street add convenience and visibility.Seller is open to offering a Vendor Take-Back (VTB) mortgage, providing flexibility for qualified purchasers. Adjacent lots may also be available, allowing potential assembly and up to 200 ft frontage for larger-scale redevelopment. (id:51530)
309 - 1 Palace Pier Court
Toronto (Mimico), Ontario
Suite 309 is an exquisite condominium residence, with 1,388 square feet of luxury living space, 2-bedrooms, and captivating views of the lake, lush grounds, and beautiful sunsets. This suite has been impeccably renovated featuring stunning wood floors, an elegant open kitchen, a stately fireplace, new washrooms, and smooth ceilings. Palace Place is Toronto's most luxurious waterfront condominium residence. Palace Place defines luxury from offering high-end finishes and appointments to a full spectrum of all-inclusive services that include a private shuttle service, valet parking, and one of the only condominiums in Toronto to offer Les Clefs d'Or concierge services, the same service that you would find on a visit to the Four Seasons. *The all-inclusive fees are among the lowest in the area, yet they include the most. *** *Palace Place now features a Pickleball Court! *Special To Palace Place: Rogers Ignite Internet Only $26/Mo (Retail: $119.99/M). (id:51530)
Ph 08 - 1928 Lake Shore Boulevard
Toronto (South Parkdale), Ontario
Sun Drenched just painted 764 sq ft pplus 90 sq ft balcony - Penthouse with unobstructed jaw Dropping Views Of The Lake And Magnificent Sunsets; Over $34000 In Luxurious Finishes Which Include Upgraded Suite Flooring, Kitchen Cabinetry, Countertops/Backsplash, Both Bathroom Tiles And Vanity Cabinetry, Sliding Mirrored Doors, Numerous Potlights, Window Coverings (Blackout In Br's) And So Much More; 10,000 Sq.Ft. Of Indoor Amenities Exclusive To Each Tower), +18,000 Sq.Ft. Of Shared Outdoor Amenities. Indoor Pool (Lake View),Saunas, Fully-Furnished Party Rm With Full Kitchen/Dining Rm, Fitness Centre (Park View) Library, Yoga Studio, Business Centre, Children's Play Area, 2 Guest Suites Per Building, Bbq Area, Pet Wash, 24-Hour Concierge. Ez Access To Hwy 427, Gardiner, Qew & Public Transit. Step Out Your Door To Trails, Parks & The Amazing Downtown Waterfront. Architecturally Stunning & Meticulously Built Quality, By Award Winning Builder; Min To Trendy Restaurants, Cafes, Shopping; (id:51530)
826 - 1007 The Queensway
Toronto (Islington-City Centre West), Ontario
Brand new luxury 1 Bedroom 1 Bathroom with open balcony in High-demand area of Etobicoke. The suite offers a modern design kitchen with stainless-steel appliance. Multifunctional Party Room/Fitness Studio and Yoga Room/ Children's play area/Terrace with BBQ and 24hour Concierge. Surrounded by Nofrills, Costco, Supermarkets, Restaurants, TTC, Highways, Shopping, Cineplex and More. (id:51530)
522 - 10 Park Lawn Road
Toronto (Mimico), Ontario
Beautiful 2Bd Condo, freshly painted and upgraded with a Beautiful Open Concept Kitchen With Quartz Counter and Backsplash, brand new roller blinds, Track Lights, Stainless Steel Appliances, Mirrored Closet Doors, 9-Foot Ceiling ,2 Bedroom, 2 Full Washroom, 1 Parking, Westlake Encore, Modern Building, Amazing Location Overlooking Mimico Creek/Humber Bay Park Trail/Beach, Open Concept, Floor To Ceiling Windows, Double Access To Large Open Balcony, Facing West,Overlooking Relax Court, Laminate, Marble Flooring In Washrooms, Ensuite Laundry, Master Bedroom With Walk-in Closet and 3-PieceEnsuite Washroom, Excellent Building Amenities With 24 Hours Concierge, Gym, Party Room, Pool, Meeting Room, Visitor Parking, Steps toTTC, Shops, Restaurants, Walking and Bike Trails, Close Proximity to Gardiner Expressway , QEW, Highway 427 (id:51530)
2109 - 38 Annie Craig Drive
Toronto (Mimico), Ontario
Experience modern living in this thoughtfully designed 1-bedroom, 1-bathroom wheelchair-accessible condo in the heart of Etobicoke's vibrant lakeshore community. This stylish unit features an open-concept layout with floor-to-ceiling windows and doors that fill the space with natural light, a sleek kitchen with quartz countertops and stainless-steel appliances, and a large balcony offering unobstructed views of city skyline. The living/dining, and kitchen areas flow seamlessly. The spacious and long balcony is accessible from both the living room and bedroom through large sliding doors. Huge 4 pc bathroom accessible via extra wide door. Enjoy access to premium building amenities, including a fully equipped fitness center, indoor pool, party room, outdoor terrace with BBQ areas, and 24/7 concierge service. Just steps from Humber Bay Park, scenic waterfront trails, and green spaces, this location offers the perfect balance of nature and urban convenience. Commuting is a breeze with nearby access to TTC buses, streetcars, GO Transit, and the Gardiner Expressway, putting downtown Toronto just minutes away. Surrounded by popular restaurants, cozy cafes, grocery stores, and shops, this area is also ideal for families and professionals, with reputable schools, the Mimico Community Centre, and Humber Bay Library close by. Don't miss the chance to call this incredible condo your new home! This property offers a perfect blend of comfort, convenience, and proximity to waterfront living. (id:51530)
104 - 80 Esther Lorrie Drive
Toronto (West Humber-Clairville), Ontario
Bright and well-designed 1-bedroom + den condo offering exceptional value with 2 underground parking spaces and 2 storage lockers-a rare find. Features an open-concept layout with abundant natural light, a versatile den ideal for a home office, and a private balcony. Located in a well-managed building with excellent amenities including concierge, fitness centre, pool, and rooftop terrace. Conveniently situated close to transit, major highways (401/427), parks, Humber River trails, shopping, and Pearson Airport. Ideal for first-time buyers, downsizers, or investors seeking comfort, convenience, and outstanding extras. (id:51530)
4020 - 30 Shore Breeze Drive
Toronto (Mimico), Ontario
1 Bedroom + Study At Eau Du Soleil By Empire Communities Facing Lake And Stunning Views. 9 Ft Smooth Ceilings, Corner Unit With Wrap Around Balcony, 2 Walkouts. Built-In Blinds, Fireplace And Many Upgrades. 1 Parking & Locked Included. Resort Style Amenities To Include Games Room, Salt Water Pool, Lounge, Gym, Yoga & Pilates Studio, Dining Room, Party Room, Rooftop Patio With Cabanas And Bbq. (id:51530)
1601 - 155 Legion Road N
Toronto (Mimico), Ontario
This stunning condo offers an exceptional living experience. With sleek, modern cabinetry and a stylish backsplash, the space strikes the perfect balance of charm and functionality. The open-concept layout allows natural light to fill every room. Beyond the unit, an incredible selection of amenities awaits, including an outdoor pool and spa, an indoor spa, a fully equipped gym, and soothing dry saunas in each changing room. The real highlight, however, is the stunning panoramic view that turns every sunrise and sunset into a breathtaking spectacle. This isn't just a home its a peaceful retreat above the city. Don't miss out on the chance to experience it firsthand. (id:51530)
1210 - 36 Park Lawn Road
Toronto (Mimico), Ontario
Spacious 2 Bedroom, Split Bedroom Plan, Almost 1000 Sqf, Beautiful South East Views Of The Lake, Wood Floors Through-Out, Close Proximity To The Beach, Highways And Downtown Toronto, State Of The Art Amenities (id:51530)
1310 - 33 Shore Breeze Drive
Toronto (Mimico), Ontario
This stunning 2-bedroom + den, 2-bathroom suite offers 878 sq ft of interior space plus animpressive 391 sq ft wraparound balcony with breathtaking southwest views of Downtown Torontoand Lake Ontario.Featuring floor-to-ceiling windows, a spacious open-concept layout, and a sleek modern kitchenwith centre island and premium stainless steel appliances. The bathrooms are elegantly finishedwith porcelain tile.Enjoy resort-style living with 24-hour concierge and an array of premium amenities including aninfinity pool, hot tub, BBQ area, fire pit, fully equipped gym, yoga studio, virtual golf,theatre, party room, guest suites, billiards lounge, and even a pet grooming station. (id:51530)

