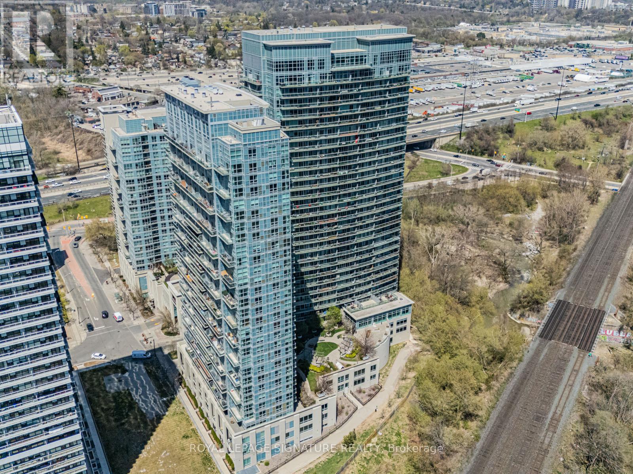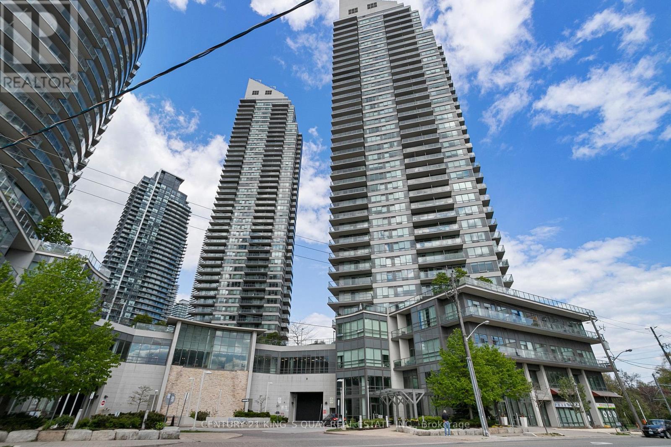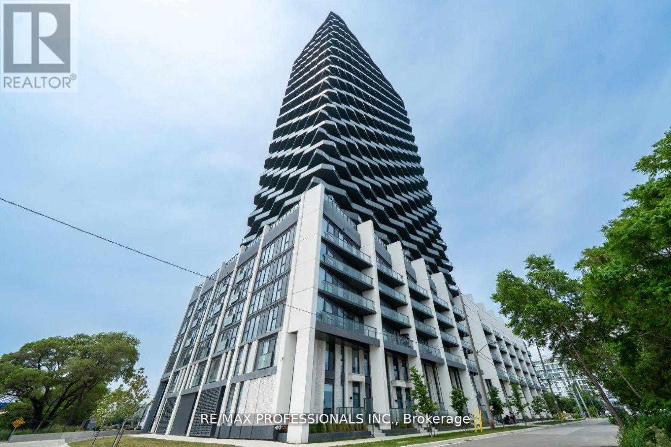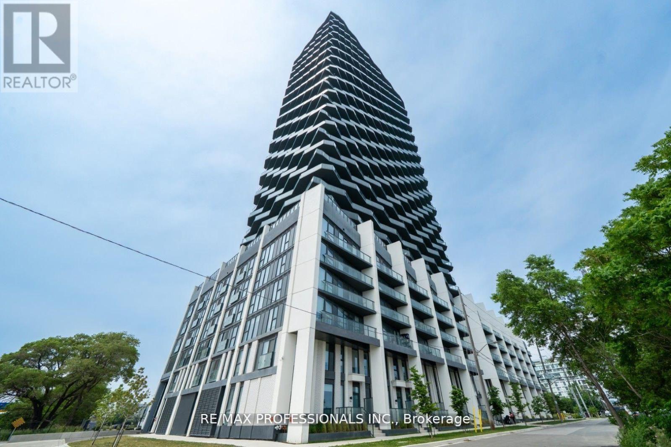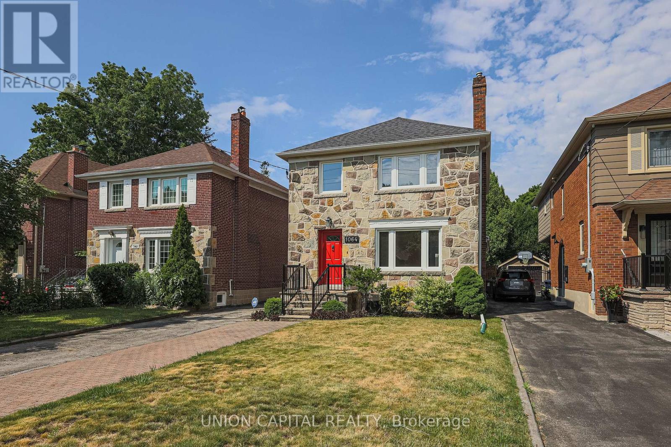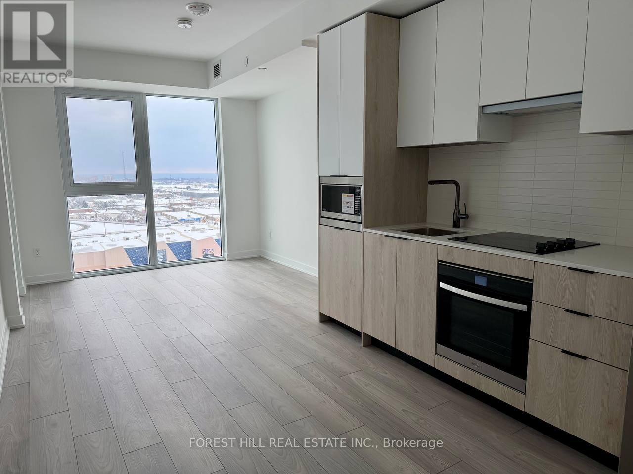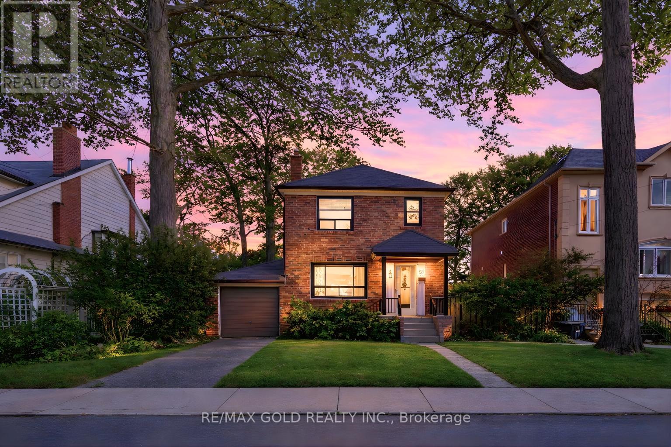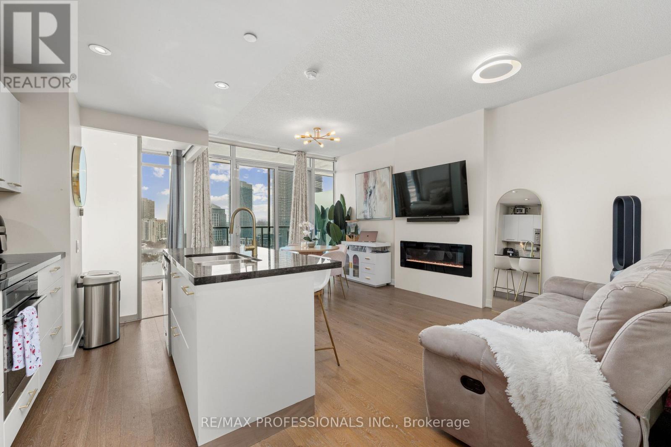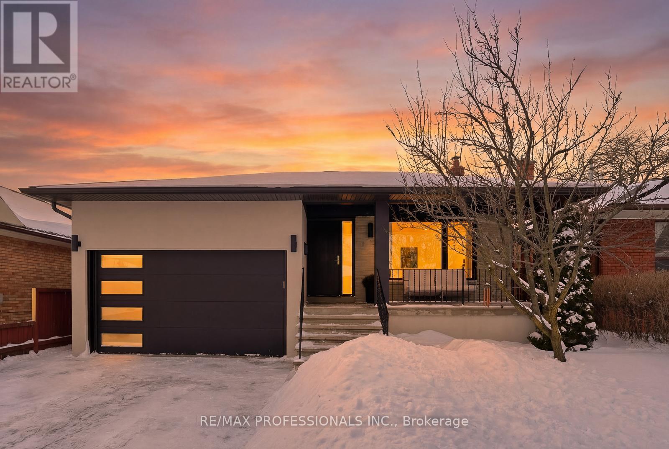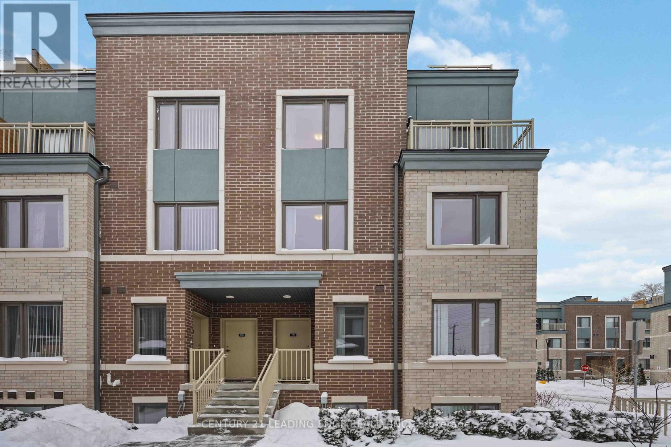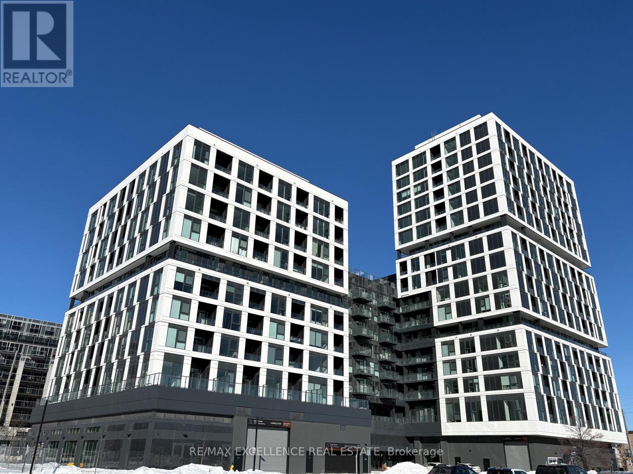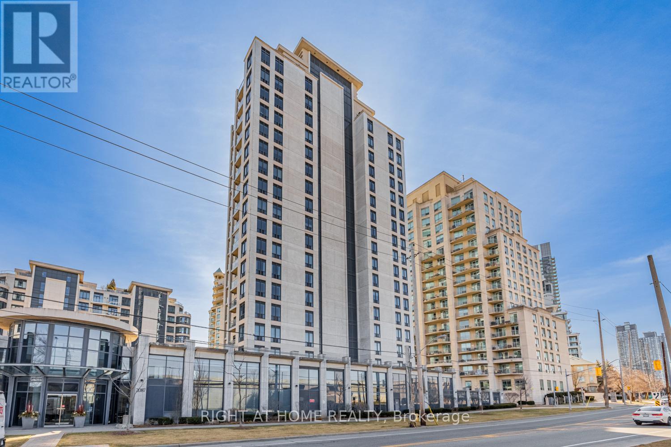Roxanne Swatogor, Sales Representative | roxanne@homeswithrox.com | 416.509.7499
2233 - 165 Legion Road
Toronto (Mimico), Ontario
Welcome To Suite 2233 At California Condos! A Sun-Drenched 1 Bedroom Den With 675 SqFt. Of Living Space And A 91 SqFt. Balcony With Breathtaking, Unobstructed Sunset Views Stretching Across The City Skyline & Lake. This thoughtfully designed suite features 9 ft. ceilings, sleek quartz countertops, stainless steel appliances, an integrated cooktop, and floor-to-ceiling windows that flood the space with natural light. The spacious den offers the versatility to be used as a home office, guest room, or second sleeping area. Enjoy seamless indoor-outdoor living with balcony walkouts from both the living room and bedroom-perfect for relaxing evenings above the city. California Condos delivers resort-style amenities including indoor and outdoor pools, a rooftop sky gym with panoramic lake and skyline views, squash court, running track, party room, BBQ terrace with cabanas, and 24-hour concierge. Nestled in the heart of Etobicoke's lakeside community, you're just steps to the waterfront, Humber Bay trails, and parks, with convenient access to the Mimico GO Station, TTC, and major highways-connecting you to downtown Toronto in minutes. 1 Parking and 1 Locker included. Heat and water included. (id:51530)
2904 - 2240 Lake Shore Boulevard W
Toronto (Mimico), Ontario
Convenient Location. Beyond The Sea (South Tower). A Spacious, 2-Bedroom W/ 2 Baths, 1 Parking And 1 Locker Included With Walk-Out Huge Wrap Around Balcony From Living, Dining Room, and Kitchen. New Paint. Wall-to-Wall Windows W/ Panoramic View Of Lake & City Skyline. Tons Of Natural Light On 29th Floor With An Unobstructed View. *Picture from Previous Home Staging*. Walking distance to Park. TTC at door. Bank, restaurants and shops near by. Mins to Highway. (id:51530)
305 - 36 Zorra Street
Toronto (Islington-City Centre West), Ontario
Brand New stunning condo. This sleek 1-bedroom + den unit in the heart of Etobicoke features an open-concept layout, upgraded flooring throughout, high end custom cabinets in the den and closets, eat in centre island spacious upgraded bathroom with a large peaceful balcony. The open concept eat-in kitchen features built-in appliances and functional design. Enjoy top-tier amenities: outdoor pool, fitness center with sauna, yoga studio, party room, demo kitchen, BBQ area, kids' club, art room, and 2 guest suites all designed for luxury living! Ideal for remote professionals, the co-working spaces offer a seamless mix of efficiency and relaxation. (id:51530)
305 - 36 Zorra Street
Toronto (Islington-City Centre West), Ontario
Brand New stunning condo. This sleek 1-bedroom + den unit in the heart of Etobicoke features an open-concept layout, upgraded flooring throughout, high end custom cabinets in the den and closets, eat in centre island spacious upgraded bathroom with a large peaceful balcony. The open concept eat-in kitchen features built-in appliances and functional design. Enjoy top-tier amenities: outdoor pool, fitness center with sauna, yoga studio, party room, demo kitchen, BBQ area, kids' club, art room, and 2 guest suites all designed for luxury living! Ideal for remote professionals, the co-working spaces offer a seamless mix of efficiency and relaxation. (id:51530)
1064 Royal York Road
Toronto (Kingsway South), Ontario
Beautiful Detached Recently Renovated Family Home with Classic Kingsway Charm. Gorgeous High Vaulted Ceilings In Family Room and Additional Sunroom With Skylights. Long Driveway Plus Garage Can Comfortably Accommodate 5 Cars. Situated On Renowned Royal York Rd in Sought After Kingsway Neighbourhood With Highly Ranked Schools (LKS). Short Walk to Royal York Subway, Shopping, Restaurants, Parks and Trails Plus So Much More! (id:51530)
1206 - 1007 The Queensway Road
Toronto (Islington-City Centre West), Ontario
Experience modern city living in this bright, high-floor 1-bedroom + enclosed den, 2-bathroom suite in a newly built, sought-after condo. Featuring 10-foot ceilings, floor-to-ceiling windows, a functional open-concept layout, and two full bathrooms-ideal for professionals or couples. The den comfortably functions as a dedicated home office or guest room, perfect for today's work-from-home lifestyle. Enjoy a sleek modern kitchen, in-suite laundry, and a private balcony with clear south-facing views. One underground parking space and one locker included. High-speed internet is included, adding exceptional value and convenience. Residents enjoy premium amenities including 24-hour concierge, fitness studio, co-working spaces, games and party rooms, and a rooftop terrace with BBQs. Prime location at Islington & The Queensway, steps to transit, dining, and entertainment, directly across from Cineplex, with quick access to the Gardiner, QEW, and Hwy 427. (id:51530)
65 Long Branch Avenue
Toronto (Long Branch), Ontario
Location! Location! Location! Rare 50 x 100 ft lot-an exceptional opportunity in this highly sought-after Long Branch neighbourhood, ideal for building your custom dream home. The existing three-bedroom, two-bath residence offers spacious principal rooms, an eat-in kitchen, and a private side entrance to a versatile lower level featuring a recreation area, wet bar, and powder room-well suited for a future in-law or income suite-along with radiator and radiant heating for year-round comfort. Complete with a lush, mature backyard, garage parking plus two tandem driveway spaces, and an unbeatable location steps to Lake Ontario, waterfront parks, trails, boutique cafés, Long Branch GO, Sherway Gardens, and major transportation routes, this property delivers outstanding lifestyle and long-term investment potential in one of Toronto's most desirable lakeside communities. Don't Miss It. (id:51530)
1810 - 90 Park Lawn Road
Toronto (Mimico), Ontario
Welcome to South Beach Condos in the heart of Humber Bay Shores, where everyday living feels like a getaway. From the moment you arrive, you're greeted by a stunning, lavish lobby and an exceptional collection of amenities designed for true resort-style comfort: State-of-the-art fitness facility, basketball and squash courts, indoor and outdoor pools, indoor and outdoor hot tubs, saunas and steam rooms in both change rooms, an 18-seat theatre, party room, library lounge, pool tables, and a business centre, ready for you at your leisure. Inside, this beautifully kept suite offers a highly functional split-bedroom layout that balances privacy with effortless flow. The open-concept living space is warm and inviting, highlighted by an electric fireplace and refined luxury finishes throughout. High-end S/S appliances elevate the kitchen, while two full bathrooms add everyday convenience and flexibility. Step out onto your balcony each morning and take in the sunrise and lake views, an ideal start to the day. Perfectly positioned in one of Toronto's most sought-after waterfront communities, you're just minutes to TTC, highway access, Mimico GO, and the future Park Lawn GO station, with everything else at your doorstep: seasonal farmer's market, the Mimico Cruising Club, Humber Bay Park East and West, waterfront walking/bike trails, lake access, grocery stores, cafés, and restaurants, all within walking distance. After dinner, enjoy a relaxing stroll along the Humber Bay path and come home to a building and neighbourhood that truly have it all. (id:51530)
18 Treeview Drive
Toronto (Alderwood), Ontario
Rarely does a property of this caliber hit the market - a designer transformed 3+2 bedroom, 3 bathroom masterpiece that feels like a true 5-bedroom home in beautiful Alderwood. Situated on a large 43' x 137' lot with over 3000 sqft of living space, it offers a scale of luxury and privacy that narrower lots simply cannot match. This "one-of-a-kind" residence features inspiration and design by a celebrated Canadian artist. The interior is highlighted by soaring 8 ft ceilings vaulted to 9 ft on the main floor, accented with natural wood details and wire-brushed wide plank oak flooring. At the heart of the open-concept main floor sits a stunning chef's kitchen equipped with a 36" 6-burner Bertazzoni range, a 66" Frigidaire Professional side-by-side refrigerator, and a massive quartz island. Each of the three bathrooms is curated with its own unique character; the primary ensuite is a west-facing sanctuary with Stelpro heated floors and a rain shower, while the main 4-piece bathroom impresses with a concrete double sink and heated Italian Terrazzo porcelain flooring. The bright lower level functions as a true extension of the home with impressive 8 ft ceilings, a gas fireplace, and custom millwork. The home is mechanically superior with a high-efficiency Bosch boiler and Daikin AC system. Beyond the double-car garage, the property boasts an oversized, fully insulated backyard studio with electrical power, offering an ideal home office or potential garden suite conversion. Perfectly positioned near the great schools, parks, Long Branch GO Train and major highways. 18 Treeview Drive is the definitive choice for a family seeking space, style, and a premier location. (id:51530)
171 - 20 Lloyd Janes Lane
Toronto (New Toronto), Ontario
Welcome to your next home in the prime west end neighbourhood of New Toronto! A newly built, corner-unit condo townhome that is completely move-in ready and filled with high-end finishes throughout. This bright and spacious 3-bedroom, 3-bathroom residence enjoys abundant natural light thanks to its corner exposure and offers added privacy with no neighbour on one side. With over $25,000 in upgrades, every detail has been thoughtfully selected, including no carpet and oak stair upgrades for a clean, modern aesthetic. The chef-inspired kitchen features double-thick stone countertops, a large upgraded sink, and a stunning waterfall island- a special-request feature completed directly by the builder. The home also includes custom-built-in closets, maximizing storage while maintaining a sleek, polished look. The primary bedroom retreat features an upgraded ensuite bathroom and walk-out access to a private balcony, creating a bright and airy space to start and end your day. Upstairs, your private rooftop terrace provides the perfect setting for entertaining, relaxing, or enjoying summer evenings. Complete with two owned parking spots and one owned locker, this turnkey home offers both style and convenience in one of Toronto's most desirable west end communities-just steps from parks, transit, shops, and the waterfront. (id:51530)
829 - 1007 The Queensway
Toronto (Islington-City Centre West), Ontario
Brand new luxury 1 bedroom, 1 bathroom suite for lease in a high-demand area of Etobicoke, featuring a private open balcony. Modern open-concept kitchen with stainless steel appliances and contemporary finishes throughout. Enjoy premium amenities including party room, fitness studio, yoga room, children's play, terrace with BBQ, and 24-hour concierge. Prime location surrounded by major grocery chains, restaurants, shopping, Cineplex, with easy access to Highway 427 and Gardiner Expressway, plus TTC nearby. Ideal for professionals seeking upscale, convenient living. (id:51530)
1503 - 2087 Lake Shore Boulevard W
Toronto (Mimico), Ontario
Breathtaking water views throughout day & night! Embrace the serenity of waterfront living at The Waterford Towers, This exquisite & spacious 682 Sqft 1-bedroom, 1-bath rounded suite offers a lifestyle beyond compare, every inch speaks of sophistication and comfort.. Open balcony for stunning south west vistas. Condo permits private BBQs on the balcony so you can Bbq to your heart's content all year round using your private gas hook up This is your front-row seat to mesmerizing sunsets and city lights. The beauty continues inside, where you'll discover a meticulously updated unit. Murphy bed / Hardwood flooring / Custom closets. Enjoy the convenience of 2 lockers and Very Convenient Parking (Right Next To Building Entrance) . Plus, with the TTC streetcar right at your doorstep, you'll have seamless connectivity to downtown, ensuring that every day becomes an extraordinary adventure. This unit Is A Must See! (id:51530)

