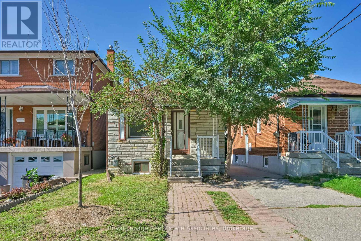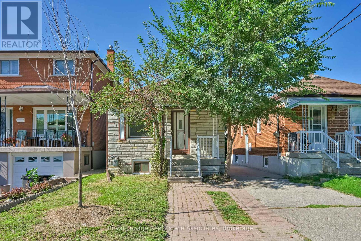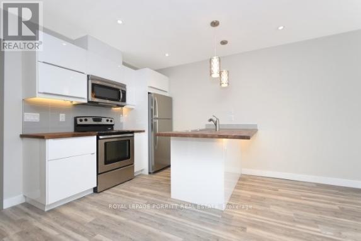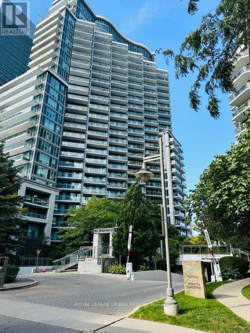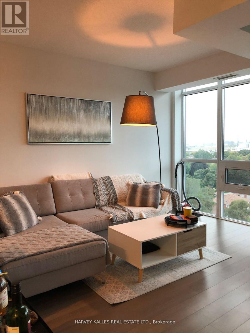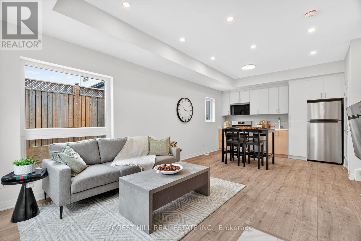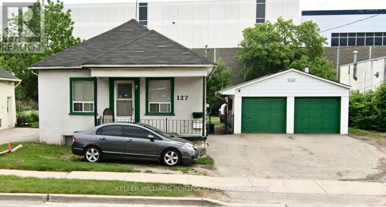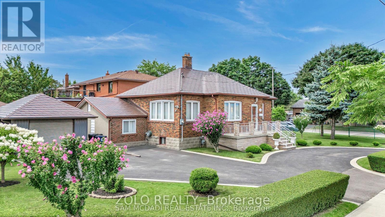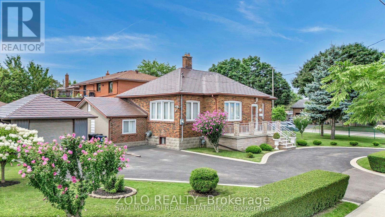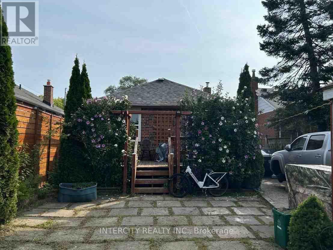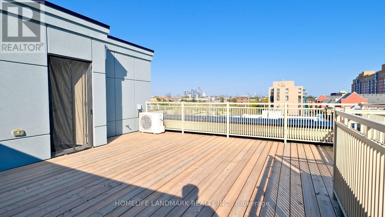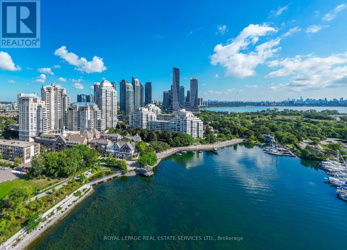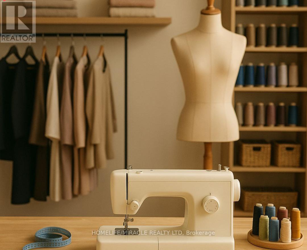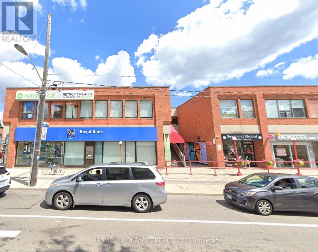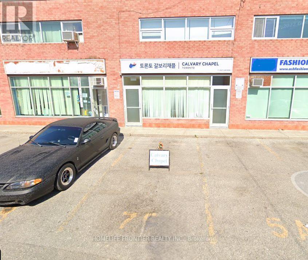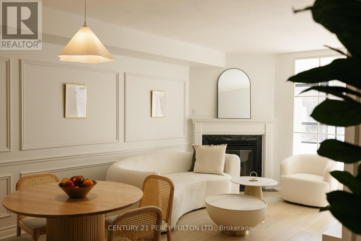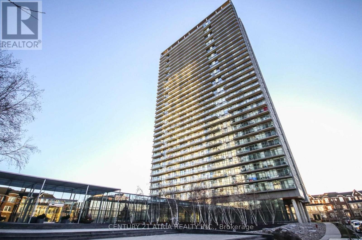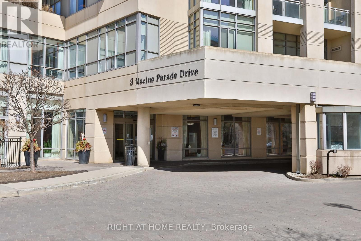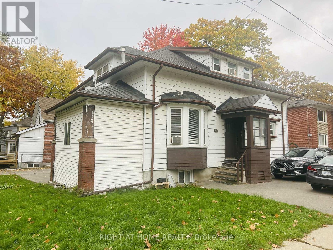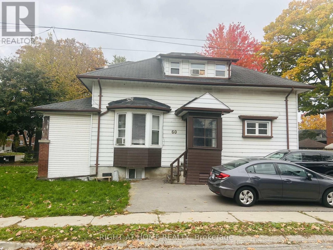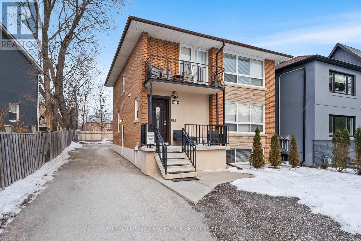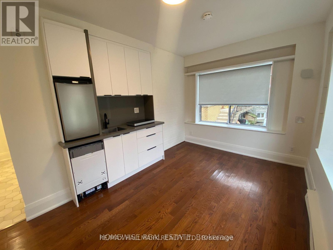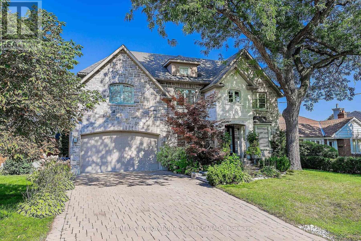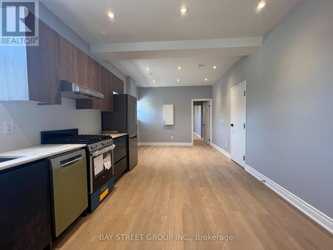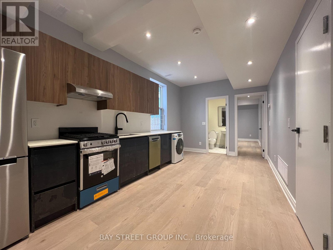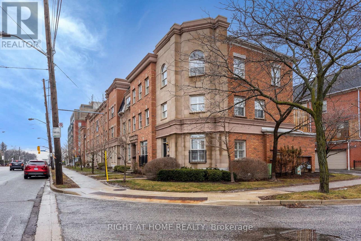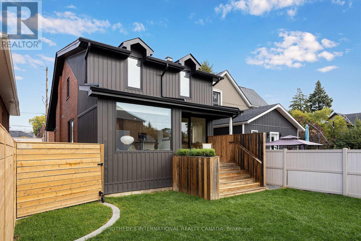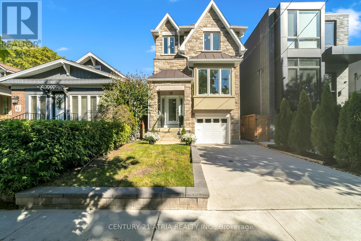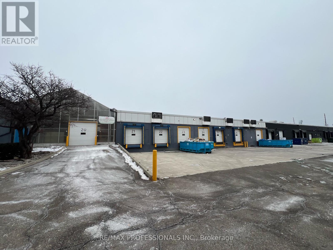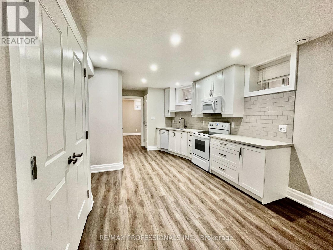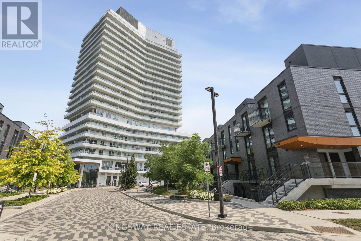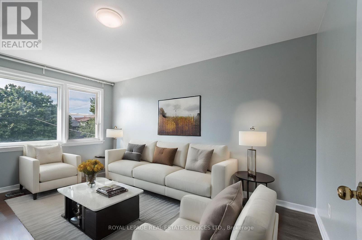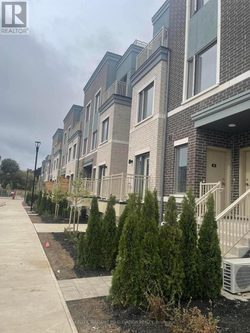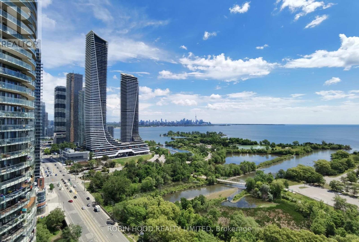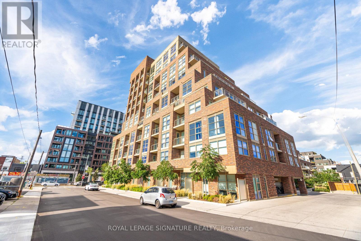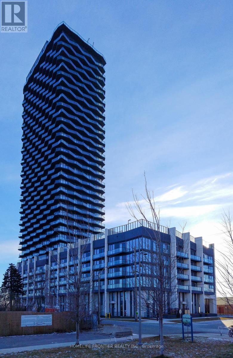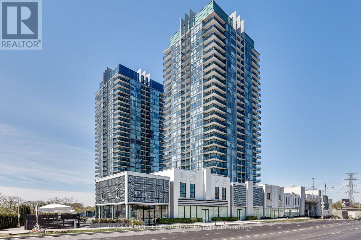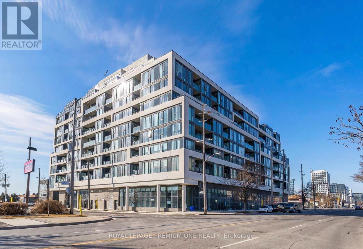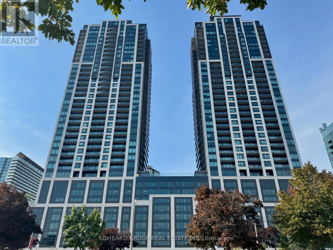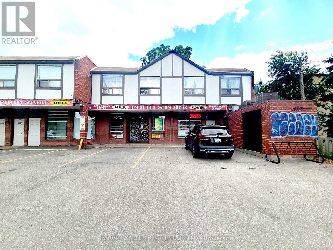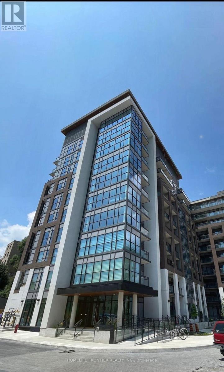Roxanne Swatogor, Sales Representative | roxanne@homeswithrox.com | 416.509.7499
20 East Drive
Toronto (Rockcliffe-Smythe), Ontario
Charming Fully Renovated Home Just Steps From Scarlett Woods Golf Course! This Home Features An Updated Kitchen With Stainless Appliances, Full 4Pc Bath Upstairs And Large Sun Filled Room. Finished Basement With Large Windows Allows Lots Of Natural Light And Includes Ensuite Laundry And 2Pc Bath. Situated On An Oversized Large Deep Lot Provides For Nice Outdoor Space In Private Backyard. Mutual Drive With 2 Private Parking Spaces along with Secluded Rear Patio at Large Storage Shed. (id:51530)
20 East Drive
Toronto (Rockcliffe-Smythe), Ontario
Charming Fully Renovated Home Just Steps From Scarlett Woods Golf Course! This Home Features An Updated Kitchen With Stainless Appliances, Full 4 Piece Bath Upstairs And Large Sun Filled Living Room. Finished Basement With Large Windows Allows Lots Of Natural Light And Includes Ensuite Laundry And 2Pc Bath. Situated On An Oversized Large Deep Lot Provides For Nice Outdoor Space In Private Backyard. Mutual Drive With 2 Parking Spaces along with Secluded Rear Patio at Large Storage Shed. Large Deep Lot Provides For Nice Outdoor Space In Backyard. This Whole House Including The Backyard Is All Yours!! (id:51530)
3 - 3411 Lake Shore Boulevard W
Toronto (Long Branch), Ontario
Updated one-bedroom apartment offers comfort, convenience, and a fantastic location just a few blocks from the lake. Enjoy a modern kitchen with stainless steel appliances, including a dishwasher, and your own individual heat control. Building features include an intercom system, security cameras, and coin-operated laundry for added peace of mind. Ideally situated near the waterfront trail along Lake Ontario, several parks, shopping, restaurants, and the local library. Easy access to TTC, Long Branch GO Station, and major highways makes commuting a breeze. Don't miss this opportunity to live in one of South Etobicoke's most desirable communities! (id:51530)
1010 - 2121 Lake Shore Boulevard W
Toronto (Mimico), Ontario
PARK LAWN WATERFRONT - Enjoy the waterfront lifestyle w/ running and bike path/ trails along the Lake. Quiet building w/ amazing amenities. Functional 1 Bedroom w/ large balcony and Lake/ City views. Floor to ceiling windows w/ South exposure and two walk outs from living room and bedroom. Walk in closet in the bedroom and closet organizers throughout. LED lights w/ dimmer(s) in living room and bedroom.Updated kitchen w/ stainless steel appliances and updated bathroom w/ shower and plenty of storage. Parking, Locker and ALL UTILITIES Included. Unit has been professionally cleaned and painted. BUILDING AMENITIES: 24 hr Concierge, Indoor Pool, Sauna, Visitors Parking, Guest(s) Suites, Gym, Media Room, Games Room, Party Rm on the the top floor "Sky Lounge" w/ 360 water views. (id:51530)
1009 - 1185 The Queensway Avenue
Toronto (Islington-City Centre West), Ontario
Bright spacious upgraded suite 10 ft ceilings in sought after condos, panoramic unobstructed view of Toronto. Desirable location walking distance to Shoppers, Transportation, Restaurants, Movie theatres & subway. Amenities include: concierge, swimming pool, sauna, fitness centre, outdoor terrace, visitor parking. (id:51530)
A - 52 Albright Avenue
Toronto (Alderwood), Ontario
Brand New, never lived in, 4 bedroom, 4 bathroom, 2nd floor laundry, laminate thru-out, finished basement with bedroom, rec room and private bathroom, one parking space included, tenant pays for all utilities (id:51530)
127 Thirtieth Street
Toronto (Alderwood), Ontario
Bright and welcoming private bedroom with private bathroom and shared kitchen, located on the main floor of a sun-filled bungalow with abundant natural light. Features a seperate entrance and excellent accessbility. Situated on a public transit route and within walking distance to Humber College, the lake, and scenic waterfront trails. Steps to Farm Boy, No Frills, walk-in clinic, pharmacy, restaurants, and everyday convenience. (id:51530)
469 Evans Avenue
Toronto (Alderwood), Ontario
3 Bedrooms, 2 Baths, Open space layout, Full basement, Detached Garage and Beautiful CircularQuick Access to Major Highways QEW, Gardiner, 427, Long Branch Go Station & TTC Stops RightDriveway, the Home is in Pristine Condition.All in Prime Neighborhood with Great Schools,Parks, Shops & Restaurants, Sherway Gardens, Queensway Hospital & More. Commuters Dream with Quick Access to Major Highways QEW, Gardiner, 427, Long Branch Go Station & TTC Stops Right Across the Street. Tenant needs to pay all the Utilities. (id:51530)
34 Raymond Avenue
Toronto (Lambton Baby Point), Ontario
Location Location Location, Welcome to the Gem of the Baby Point community, house is completely remodel with extension. Over 3500 sq of living space. New Insulation, electrical, plumbing, Windows, New Kitchen with Quartz and large Island. Come check it out for a lot more. See Upgrade List for details. (id:51530)
Main - 469 Evans Avenue
Toronto (Alderwood), Ontario
3 Bedrooms, 1 Bath. Open space layout, Detached Garage and Beautiful CircularQuick Access to Major Highways QEW, Gardiner, 427, Long Branch Go Station & TTC Stops RightDriveway, the Home is in Pristine Condition.All in Prime Neighborhood with Great Schools,Parks, Shops & Restaurants, Sherway Gardens, Queensway Hospital & More. Commuters Dream with Quick Access to Major Highways QEW, Gardiner, 427, Long Branch Go Station & TTC Stops Right Across the Street. Tenants to pay all the Utilities. Basement is not included. (id:51530)
54 Sixteenth Street
Toronto (New Toronto), Ontario
Located in the highly sought-after location. Perfect for first home with finished basement. Large deck and backyard. (id:51530)
159 - 225 Birmingham Street
Toronto (New Toronto), Ontario
Spacious end unit located in the vibrant Mimico area, featuring windows on three sides for abundant natural light. Enjoy easy access to the parking garage with an entrance conveniently located next door. Relax on the exclusive roof garden with a stunning CN Tower view. This home is just minutes from the QEW, Lake Ontario, shopping, and local amenitiesoffering the perfect blend of convenience and urban lifestyle. (id:51530)
1105 - 2261 Lake Shore Boulevard W
Toronto (Mimico), Ontario
Experience Waterfront Living At Marina Del Rey. Bright And Well-Maintained Two Storey Loft Style Suite Offering Nearly 700 Sq Ft Of Functional Living Space With Floor To Ceiling Windows And North East Exposure. Open Concept Main Level With Combined Living And Dining Area, Breakfast Bar Kitchen, And Ensuite Laundry. Upper Level Primary Bedroom With 4 Pc Ensuite. Ideal For A Professional Or Couple Seeking A Quiet, Well Managed Building With Exceptional Amenities And Easy Access To Transit, Parks, And The Waterfront. (id:51530)
2323 Bloor Street W
Toronto (High Park-Swansea), Ontario
LOCATION.. LOCATION..LOCATION.. Turnkey Alteration Business in Prime Bloor West Village High Traffic & Growth PotentialExceptional opportunity to own a profitable, well-established alteration business in the heart of Bloor West Village, located right next to a busy plaza with consistent foot traffic. This turnkey operation boasts a loyal customer base and steadily increased sales. Currently open Tuesday to Saturday (11am-6pm), offering immediate potential to grow revenue by extending business hours. Low monthly rent keeps overhead costs down. Surrounded by shops, restaurants, and dense residential developments. A rare chance to step into a thriving business with even more room to grow! You can add services for wedding dress, dry cleaning, custom dress and more. Come & take advantage of this great profitable business and start making money & increase you revenue.(Curretly there is no dry-cleaning with this alteration business as owner don't have time for it, but there is good demand for dry-cleaning, wedding dress & custom clothing. You can take order for dry-cleaning and outsource it.) (id:51530)
8 - 2323 Bloor Street W
Toronto (High Park-Swansea), Ontario
LOCATION...LOCATION. LOCATION.. Turnkey Alteration Business in Prime Bloor West Village High Traffic & Growth Potential Exceptional opportunity to own a profitable, well-established alteration business in the heart of Bloor West Village, located right next to a busy plaza with consistent foot traffic. This turnkey operation boasts a loyal customer base and steadily increased sales. Currently open Tuesday to Saturday (11am-6pm), offering immediate potential to grow revenue by extending business hours. Low monthly rent keeps overhead costs down. Surrounded by shops, restaurants, and dense residential developments. A rare chance to step into a thriving business with even more room to grow! You can add services for wedding dress, dry cleaning, custom dress and more. Come & take advantage of this great profitable business and start making money & increase you revenue.(Currently there is no dry-cleaning with this alteration business as owner don't have time for it, but there is good demand for dry-cleaning, wedding dress & custom clothing. You can take order for dry-cleaning and outsource it.) (id:51530)
7d - 325 Weston Road
Toronto (Rockcliffe-Smythe), Ontario
Time-shared rental opportunity with the owner, who operates a church on the premises. The unit is available weekdays only and occasionally on Saturdays. Prime location, prime opportunity. Situated at the highly desirable Weston Road and Rogers Road intersection, this space is for office, meeting, or community activity purposes. Exceptional exposure in a high-demand area - a rare opportunity not to be missed. (id:51530)
813 - 103 The Queensway W
Toronto (High Park-Swansea), Ontario
refined urban living just minutes from downtown Toronto. Expansive floor-to-ceiling windows and soaring ceilings create a bright, open atmosphere, while the corner exposure allows natural light to flow throughout the space from multiple angles.Thoughtfully designed, the open-concept layout seamlessly blends style and functionality, ideal for both everyday living and entertaining. The living and dining areas extend to an expansive private balcony featuring two separate walk-outs-an impressive and rare feature that enhances indoor-outdoor living and provides the perfect space to relax or host guests.The residence includes two well-appointed washrooms, offering comfort and privacy, along with parking for added convenience. Brand new flooring has just been installed throughout, allowing you to move in and enjoy a fresh, modern finish from day one. With 24-hour concierge and security services, residents experience peace of mind and a true luxury lifestyle.This prestigious building offers resort-calibre amenities rarely found in the city, including indoor and outdoor swimming pools, a tennis court, and a state-of-the-art fitness centre.Designed to elevate everyday living, these amenities rival those of a high-end hotel.Ideally located close to transit, dining, shopping, and entertainment, this residence provides easy access to the energy of downtown while offering a private retreat above the city. A perfect opportunity for end-users, professionals, or investors seeking space, light, and sophistication in a prime Toronto location.A truly exceptional offering that combines luxury, comfort, and convenience-this corner unit must be experienced to be fully appreciated (all furniture is digitally staged for illustration purposes) (id:51530)
302 - 1 Ripley Avenue
Toronto (High Park-Swansea), Ontario
Stunning 2-Bedroom Condo in Sought-After High Park/Swansea Area. Fully Renovated with Luxury Upgrades! Welcome to your dream home in the heart of Swansea, one of Toronto's most desirable neighbourhoods. Top-ranked schools and a vibrant community perfect for families and retirees alike! Originally a 1-bedroom + den, this spacious unit has been thoughtfully reconfigured into a true 2-bedroom layout. Step inside and be wowed by the fully remodeled kitchen with sleek cabinetry, premium appliances and marble countertops. Indulge in the spa-like 5-piece bathroom featuring a luxurious jacuzzi tub, a separate glass-enclosed shower, dual vanities, and a state-of-the-art Japanese Toto smart bidet toilet. This is your private retreat after a long day. Perfect for downsizing or looking for a stylish first home. This condo offers the best of both worlds. Don't miss out on this rare gem in prestigious Swansea where convenience, comfort, and community come together. Prestigious Building with Hotel Style amenities including indoor swimming pool, gym, party room etc. Close to Highway and Transit. (id:51530)
2801 - 105 The Queensway Avenue
Toronto (High Park-Swansea), Ontario
Beautiful waterfront 1+1 bedroom suite with unobstructed lake and CN Tower views. Features include stainless steel appliances, granite countertops, and a functional layout. Enjoy resort-style amenities: indoor pool, high-end fitness centre, tennis court, concierge, party and games rooms, guest suites, business centre, visitor parking, and more. All just steps from the waterfront trail, TTC, shops, and cafes. Unit will be professional cleaned and repainted prior to occupancy. (id:51530)
707 - 3 Marine Parade Drive
Toronto (Mimico), Ontario
Luxury Senior Living One-Bedroom Condo with Premium AmenitiesExperience the best in senior living with this beautifully designed one-bedroom condo featuring an open-concept layout, laminate flooring, and a bright solarium with a walkout to a private balcony.Located in a prestigious community, this residence offers an extensive range of luxury amenities designed for comfort, wellness, and convenience.Building Amenities: Housekeeping Services 24/7 Nurse on Duty Fitness Classes & Wellness Programs Hair Salon & Spa Outdoor Terrace & Social Lounges Fine Dining & On-Site Cafe Concierge & Security Services Recreational Activities & Entertainment Library & Reading Room Mandatory Club Service Package: $1,923.53/month includes access to all premium amenities, daily services, and wellness programs.Enjoy a worry-free lifestyle with everything you need at your doorstep. (id:51530)
2 - 60 Long Branch Avenue
Toronto (Long Branch), Ontario
UTILITIES INCLUDED. (Heat, Hydro, Water) 2 BEDROOM. Lots Of Natural Light. Lovely Quiet Building South Of The Lakeshore And Two Blocks North Of The Lake With Parks, Trails, Stores, Banks, Groceries And TTC At Your Doorstep. Close To QEW And 427. This Is A Bright And Clean Apartment With Laminate Floors. Good Size Bedrooms.Application Form, Need Full Equifax Credit Report, References, Letter Of Employment, proof of income, Tenant Liability Insurance. $50/month parking per spot. (id:51530)
3 - 60 Long Branch Avenue
Toronto (Long Branch), Ontario
UTILITIES INCLUDED. (Heat, Hydro, Water) 1 BEDROOM. Lots Of Natural Light. Lovely Quiet Building South Of The Lakeshore And a few Blocks North Of The Lake With Parks, Trails, Stores, Banks, Groceries And Ttc At Your Doorstep. Close To QEW And 427. This Is A Bright And Clean Apartment With Laminate Floors. Good Size Bedroom.Application Form, Need Full Equifax Credit Report, References, Letter Of Employment, proof of income, Tenant Liability Insurance. Has a tub not a shower. $50/month parking per spot. (id:51530)
1 - 48a Arcadian Circle
Toronto (Long Branch), Ontario
Welcome to this renovated one-bedroom apartment on the lower level of a triplex, located in the quiet Long Branch neighbourhood. This cozy unit features an open-concept living space with large windows, pot lights, and an updated kitchen with full-size appliances, a breakfast island, and plenty of storage. The bedroom includes upgraded lighting, window coverings, a closet with built-in shelving, and a private 4-piece bathroom with a soaker tub, vanity, and chrome fixtures. You'll also appreciate the convenience of having an in-unit washer & dryer and welcoming foyer to hang coats and shoes. This apartment is just steps from the lake, parks & trails and retail with easy access to TTC and GO Train for effortless commuting. Dont miss the chance to call this beautifully updated apartment your home in the prime Long Branch area! (id:51530)
106 - 5 High Park Boulevard
Toronto (High Park-Swansea), Ontario
Welcome to 5 High Park Boulevard, a beautifully renovated studio apartment offering smart design, modern finishes, and exceptional convenience in one of Toronto's most sought-after neighbourhoods. This bright and thoughtfully laid-out suite maximizes space and natural light, creating a comfortable and functional living area ideal for everyday living. The updated bathroom features contemporary fixtures and clean, modern finishes that add a touch of understated luxury. Perfectly located just steps from the vibrant energy of Roncesvalles Village and moments from High Park, you'll enjoy easy access to cafés, boutique shops, transit, and some of the city's best green spaces. Stylish, efficient, and move-in ready, this studio is an excellent opportunity to enjoy high-quality urban living in a prime west-end location. All utilities are included in the rent, making this an even more attractive and hassle-free place to call home. (id:51530)
44 Meadowcrest Road
Toronto (Stonegate-Queensway), Ontario
The Jewel of The Kingsway! Fully furnished and equipped luxury custom-built detached home on a serene ravine lot an ideal residence for athletes, executives, or anyone seeking upscale comfort and privacy. This stunning home features soaring 19-foot ceilings in the living room and a beautifully landscaped, private backyard complete with an outdoor kitchen, gas BBQ, and hot tub perfect for entertaining or relaxing. The fully finished basement offers a game room, home theatre with surround sound, a bar with wine fridge, and more. Additional highlights include heated flooring in the garage, a heated driveway, and a full home generator for peace of mind. Located just minutes from Bloor West Villages shops and restaurants, and only 15 minutes from downtown Toronto. Loaded with upgrades and high-end smart features this home truly has it all. Can be rented short-term. (id:51530)
202 - 2386 Lake Shore Boulevard W
Toronto (Mimico), Ontario
Experience modern living in this beautifully renovated unit featuring 2 spacious bedrooms and 2 full bathrooms. Ideally located in the vibrant heart of Etobicoke, you're just steps away from public transit, grocery stores, restaurants, and a variety of everyday conveniences. Enjoy an abundance of natural light through extra-large windows, enhancing the open and airy feel of the home. The modern kitchen boasts built-in stainless steel appliances, sleek finishes, and ample storage perfect for both everyday use and entertaining. Don't miss the opportunity to live in a stylish, move-in-ready space in one of Toronto's most connected neighborhoods! (id:51530)
203 - 2386 Lake Shore Boulevard W
Toronto (Mimico), Ontario
Experience modern living in this beautifully renovated unit featuring 2 spacious bedrooms and 2 full bathrooms. Ideally located in the vibrant heart of Etobicoke, you're just steps away from public transit, grocery stores, restaurants, and a variety of everyday conveniences. Enjoy an abundance of natural light through extra-large windows, enhancing the open and airy feel of the home. The modern kitchen boasts built-in stainless steel appliances, sleek finishes, and ample storage perfect for both everyday use and entertaining. Don't miss the opportunity to live in a stylish, move-in-ready space in one of Toronto's most connected neighborhoods! (id:51530)
1 - 3076 Lake Shore Boulevard W
Toronto (New Toronto), Ontario
Welcome home to this tastefully renovated executive end-unit townhouse in the heart of New Toronto. Offering 3 sun-filled levels and approximately 1,488 sq. ft. of beautifully finished living space, this Daniels-built home blends modern design with urban convenience. The open-concept main floor features a bright living and dining area, pot lights, and a modern kitchen with stainless steel appliances, and walkout to a spacious private deck - perfect for entertaining or relaxing outdoors. The versatile ground-level space offers the ideal home office, studio, or family room with direct interior access to the double car garage. Upstairs, two generous bedrooms, each feature private bathrooms and ample closet space, creating a comfortable private retreat. Thoughtfully updated with quality materials, engineered flooring and no carpet throughout. This home includes built-in book shelving on the second floor, California shutters, central air, central vacuum, Cat 5 internet wiring, and garage shelving for extra storage. Located near Humber College, waterfront trails, parks, schools, cafés, and shops, with 24-hour streetcar service at your doorstep and easy access to the Gardiner, QEW, and Pearson Airport. This bright corner townhouse offers the perfect blend of sophistication, functionality, and location - ideal for professionals seeking an executive lifestyle near the lake. (id:51530)
55 Mimico Avenue
Toronto (Mimico), Ontario
Serenity. An architect's own residence. Recently rebuilt from ground up with over $700K in renovations and (id:51530)
47 Eighth Street
Toronto (New Toronto), Ontario
A stunning, move-in ready home just 5 minutes from the lake, offering the perfect blend of modern luxury and smart design. This beautifully finished 3-bedroom residence features an open-concept layout with hardwood floors and pot lights throughout, complemented by striking modern stairs with sleek glass railings and a skylight that fills the upper level with natural light. The versatile floor plan includes an impressive eat-in kitchen with soaring 14-foot ceilings, full-height custom cabinets with encased pot lights, and elegant quartz countertops, with a seamless walkout to a spacious deck-ideal for entertaining. The fully finished basement includes a cold cellar, second laundry room, walk-in garage access, and a separate side entrance, offering in-law potential. Additional upgrades include a sump pump and HRV system, ensuring comfort and peace of mind. Originally staged to showcase its full potential, the home is now ready for you to move in and make it your own. Situated in a sought-after lakeside community, this home is a rare opportunity you don't want to miss. Pictures on the MLS reflects when the house was stage. The house is now move in ready. (id:51530)
130 North Queen Street
Toronto (Islington-City Centre West), Ontario
Large Office & Common Warehouse Space for Lease. A well-appointed commercial facility offering expansive office and operational space, ideal for food distribution, logistics, or cold-storage-adjacent operations. Office & Staff Facilities: Large open-concept office area, Four (4) private offices and/or meeting rooms, Full kitchen. Dedicated eating room / mess hallStorage areas: Private washrooms, Two (2) change rooms with showers. Cold Storage & Logistics Access, One (1) large dry storage locker # 22 . Access to additional large coolers available up to 17575 SF. Shipping and receiving area : accessTwo (2) drive-in doors, Two (2) truck-level loading doors, Use of loading areas included. Value-Added Services: (Available at Additional Cost )Re-palletizing (no wrap), Re-palletizing with shrink wrap, Re-palletizing with strapping and corner boards, Pick & Pack services, Regular pallet supply, CHEP pallets, CFIA support (product retrieval), In-house inspection services. This versatile facility is well-suited for businesses requiring office space integrated with cold storage access, shipping infrastructure, and optional logistics services. NOTE: this is a sub-lease. Landlord is looking for a sub tenant that can bring in several trucks / containers a week and can repackage it and will be using the additional coolers and pallet services proved by the landlord. (id:51530)
Bsmt - 69 Symington Avenue
Toronto (Dovercourt-Wallace Emerson-Junction), Ontario
ALL INCLUSIVE- Bigger than average basement apartment, fully renovated with 8 ft ceilings and is sound proof. A spacious 1 bedroom& 1 full bathroom. Rarely offered with ALL UTILITIES included and laundry. Enjoy a large living room and a fully equipped kitchen with fridge, stove, dishwasher, & microwave. The bedroom boasts a large walk-in closet. Located in the heart of the Junction, steps from the subway, GO station, UP Express, restaurants, and much more. (id:51530)
201 - 51 Lady Bank Road S
Toronto (Stonegate-Queensway), Ontario
Welcome to 51 Lady Bank Rd - Hive Lofts. Fully furnished, south-facing suite in an exclusive 6-storey boutique building with only 18 units.1 bedroom with locker included. Bright and spacious open-concept layout with 9' ceilings and abundant natural light. Features a sun-filled living area, stylish quartz counter top, modern Euro-style kitchen with stainless steel appliances and gas stove, and a walk-in closet. carpet free, Prime location within walking distance to transit and minutes to TTC, QEW, CF Sherway Gardens, Cineplex Queensway, Downtown Toronto, and Lake Ontario. water, heat and high speed internet are included. (id:51530)
604 - 20 Brin Drive
Toronto (Edenbridge-Humber Valley), Ontario
Location! Set in the heart of Old Mill, one of Toronto's most desirable neighbourhoods, this stunning 6th-floor residence offers sophisticated urban living surrounded by nature and convenience. 2-Bedroom, 2-Bathroom Condo with Expansive Wrap-Around Balcony. Step onto your 361 sq. ft. wrap-around balcony, featuring professionally installed floor tiles and facing both NE & NW to capture sunlight throughout the day - perfect for morning coffee or evening relaxation. Humber River Park is just steps away, offering year-round hiking, snowshoeing, recreational trails, and salmon spotting in the fall. This 831 sq. ft. suite showcases a thoughtful layout with high-quality finishes throughout. The spacious L-shaped kitchen offers abundant cabinetry, complemented by a custom floor-to-ceiling shelved pantry for exceptional storage. A large custom island includes two double electrical outlets and an overhang for seating - ideal for entertaining or casual dining. The open-concept living and dining areas flow seamlessly onto the balcony through glass walkouts, also accessible from the second bedroom. The primary bedroom features breathtaking views through floor-to-ceiling windows and a generous walk-in double closet. The welcoming foyer includes a double closet and an enclosed laundry area with upgraded front-loading washer and dryer. Custom roller blinds throughout the suite add both elegance and privacy. (id:51530)
Main - 144 Lake Crescent
Toronto (Mimico), Ontario
Situated in the heart of Mimico, Toronto's vibrant West-End waterfront neighbourhood, this 2 bedroom unit features 1 designated parking space, ensuite laundry and a walkout to a deck from the Kitchen for easy access to the backyard. Just steps away from local favourites like San Remo Bakery, Jimmy's Coffee and Revolver Pizza, as well as the Mimico Go Station and the lake front. Don't miss out on this gem! (id:51530)
188 - 10 Lloyd Janes Blk Lane
Toronto (New Toronto), Ontario
Welcome to this beautifully maintained and thoughtfully designed condo townhouse, proudly owned by a single owner, located in the desirable Etobicoke - New Toronto neighbourhood. This stunning home offers 2 spacious bedrooms and 3 modern washrooms, providing exceptional comfort and functionality for families, professionals, or investors alike. The open-concept layout is complemented by soaring high ceilings and large windows, allowing an abundance of natural light to fill the space throughout the day. Enjoy a seamless flow between the living, dining, and kitchen areas-perfect for both everyday living and entertaining. The home features quality finishes, ample storage, and a warm, inviting atmosphere that is truly move-in ready. Parking is included for added convenience, along with access to well-maintained community amenities. Ideally situated, this property offers unmatched accessibility with TTC just steps away, close proximity to major shopping malls, grocery stores, restaurants, parks, and excellent schools-making it an ideal choice for families. Commuters will appreciate quick and easy access to all major highways, ensuring effortless travel across the GTA. A rare opportunity to own a bright, stylish condo townhouse in the heart of Etobicoke's New Toronto community, where everything you need is truly just steps from your door. (id:51530)
2307 - 2240 Lake Shore Boulevard W
Toronto (Mimico), Ontario
*** Additional Listing Details - Click Brochure Link *** Amazing 2 Bedroom / 2 Washroom Suite In The Heart of Mimico. Breathtaking Unobstructed Views of TheLake & city. Bright & spacious with extremely large balcony & floor to ceiling windows. Great amenities includes gym, yoga room, indoor pool, party room, theatre, kids play room, BBQ, car wash-station & 24hr concierge. Close proximity to Mimico Go, Public transit & Gardiner. Across from Humber Bay Park, perfect for long walks and runs. Stainless Stove, French Door refrigerator, build-in dishwasher, build-in microwave with Hood Fan,Dryer and washer, Granite countertop and breakfast bar. Hardwood flooring throughout. Tenant pays hydro and insurance (id:51530)
Main - 105 Sunnyside Ave Avenue
Toronto (Roncesvalles), Ontario
Main Level Newly Renovated One Bedroom Apartment. Exposed Brock Wall. Freshly Painted Walls And Cabinets With Brand New Floors That Were Just Installed. Brand New Kitchen. Large Semi-Exclusive Front Porch. New Light Fixtures. Decorated bathroom. Large windows for Lots of Natural Light Exposure. Within Walking Distance to Roncesvalles Restaurants. Walking distance To High Park, St. Josephs Hospital, Second Cup Cafe, Pizza Forno, Cherry Bomb Coffee, Tobiko Express, Meetpoint, The Whole Plate, Bossanova Wine & Beer & More. Within Driving Distance To Lakeshore Waterfront and Sunnyside Beach. Free Shared Washing Machine with Coin Operated Shared Dryer Machine. Street Parking Only Via Permit. Unit is plus Hydro (landlord covers gas and water).No Dogs. Shared Backyard. Shared Bike rack out front. Available ASAP. Year Lease Only. (id:51530)
417 - 1 Neighbourhood Lane
Toronto (Stonegate-Queensway), Ontario
Boutique1 Bedroom At The Humberside. 9' Ceiling And Wide Plank Laminate Flooring T/O. Upgraded Kitchen W/ S/S Appliances, Under Cabinet Lighting & Quartz Counters. Stylish Full Bath. Concierge, Fitness Cntr, Rooftop Lounge, Guest Suites .Close To All Amenities, Lake Ontario, Minutes To Downtown Toronto & More! (id:51530)
208 - 1787 St Clair Avenue W
Toronto (Weston-Pellam Park), Ontario
Discover This Stylish 1 Bedroom, 1 Bathroom Condo Ideally Located Along Vibrant St. Clair West. The Unit Features A Functional Open Concept Layout With Bright Living And Dining Spaces Highlighted By Floor To Ceiling Windows That Flood The Home With Natural Light. A Modern Kitchen Offers Stainless Steel Appliances And Ample Storage, Perfect For Everyday Living And Entertaining. The Spacious Bedroom Includes Large Floor To Ceiling Windows And A Generous Closet For Added Comfort. Residents Enjoy Access To Excellent Building Amenities Including A Fitness Centre, Party Room, Rooftop Terrace, And Concierge Service. Conveniently Situated In The Heart Of St. Clair West, Steps To TTC Streetcar Access, Shops, Cafes, Restaurants, And Everyday Essentials. Close To Parks, Schools, And Quick Access To Downtown Toronto, Making This An Ideal Opportunity For First Time Buyers, Investors, Or Those Looking To Enjoy Urban Living In A Well Connected Neighbourhood. **Locker Included** (id:51530)
211 - 36 Zorra Street
Toronto (Islington-City Centre West), Ontario
Modern Development In South Etobicoke -Spacious 2 Bedroom 2 Bath Suite with Den and a Large Balcony. Laminate Floor Throughout, Quartz Countertop in Kitchen and Bathrooms, Tub and Glass Shower. At your steps are: Transit, Highways, Shopping, Dining And Entertainment. Indoor Amenities include: Fitness Centre, Dry Sauna, Pet wash, Lounge Area with Bar and Kitchen, Meeting Room, Children's Playroom. Outdoor Amenities: BBQ space with Dining Area, Firepit with Lounge Seating, Outdoor Pool, Children's Play area. (id:51530)
2212 - 88 Park Lawn Road
Toronto (Mimico), Ontario
An exceptional opportunity at South Beach Condos. This impeccably designed 2-bedroom + den showcases luxury finishes and unobstructed north views. Resort-style amenities indoor + outdoor pools, a world-class fitness centre, spa, 24/7 concierge, guest suites, and entertainment spaces. Situated in Humber Bay Shores, you're steps from the waterfront, dining, cafes, trails, and boutique shopping, with effortless access to downtown via TTC or the Gardiner. This is more than a condo it's a statement of elevated living. (id:51530)
1401 - 155 Legion Road N
Toronto (Mimico), Ontario
Welcome to iLoft Condos A Premier Living Experience in a Highly Sought-After Location! Nestled just off the Gardiner Expressway and steps from the scenic Humber Bay Park, this beautifully maintained 1-bedroom unit offers the perfect blend of urban convenience and natural charm. Enjoy effortless access to the GO Station, TTC, shops, restaurants, and waterfront trails all within walking distance.This bright and spacious unit features floor-to-ceiling windows, an open-concept layout, and a large balcony accessible from both the living area and bedroom, bringing in an abundance of natural light. The modern kitchen offers generous storage, while the upgraded bathroom vanity adds a stylish touch. One parking spot is included for added convenience.Residents enjoy 24-hour concierge service and an impressive array of amenities, including a rooftop deck, fully equipped gym, outdoor pool and hot tub, BBQ terrace, squash court, ping pong room, guest suites, party room, meeting space, and ample visitor parking.This is an exceptional opportunity to own in a vibrant, secure, and well-connected community. Don't miss your chance to call iLoft Condos home! (id:51530)
421 - 859 The Queensway Avenue W
Toronto (Stonegate-Queensway), Ontario
Beautiful 1-bedroom suite on the 4th floor featuring modern finishes, abundant natural light, and stunning city views. This unit boasts 9' ceilings, stainless steel appliances, quartz countertops, Ensuite laundry, and a private balcony. Located in a vibrant Etobicoke neighborhood with a walk score of 92. Building amenities include a stylish media room with a designer kitchen, private dining room, children's play area, and a full-size gym. Outdoor amenities offer cabanas, BBQ and dining areas, lawn bowling, and a relaxing lounge. Easy access to Highways. Sherway Gardens, steps from restaurants, coffee shops, grocery stores, schools, public transit and more! Comes with a Locker. (id:51530)
2508 - 1928 Lake Shore Boulevard W
Toronto (High Park-Swansea), Ontario
Enjoy unobstructed direct south-facing views of Lake Ontario and the Toronto skyline from this high-floor suite in a like-new luxury building. This thoughtfully designed 1-bedroom plus den, 2-bathroom condo features an open-concept layout, premium finishes, and a private balcony perfect for watching sunsets over the water. The spacious den is as good as a second bedroom and has been staged to showcase its potential as an additional bedroom or home office, offering excellent flexibility. With two full bathrooms, abundant natural light, and a highly functional layout, this lake-facing unit combines comfort and style. Includes one parking space and one locker. Ideally located near hospitals, shopping, and public transit, with rapid access to the Gardiner Expressway, QEW, and Hwy 427, keeping downtown Toronto easily accessible. A premier opportunity to enjoy modern condo living with exceptional lake views. (id:51530)
3829 Lake Shore Boulevard W
Toronto (Long Branch), Ontario
Prime Retail Opportunity - 3829 Lake Shore Blvd W. Excellent opportunity to lease a high-visibility commercial space in the heart of Long Branch. This former food mart offers approximately 2,272 sq. ft. above grade plus a full basement of 2,297 sq. ft., for a total of 4,569 sq. ft. (as per floor plans). The space is fully equipped for some food or retail use, with all existing equipment included. Remaining inventory may be purchased at an additional cost. Ideal for a convenience store, specialty food retailer, or other neighborhood-serving retail concept. The full basement features a ceiling height of approximately 7'2", providing functional storage, prep, or ancillary use space. Located in a high-traffic corridor with strong footfall and excellent street exposure. The surrounding area is a growing, well-established community with a mix of single-family homes, condominiums, and apartment buildings, providing a solid local customer base. Unbeatable transit access, just steps to Long Branch GO Station and the 501 Queen streetcar, ensuring easy access for both customers and staff. A rare opportunity to secure a turnkey retail space in one of Toronto's most dynamic west-end waterfront neighborhoods. TMI is approximately $1.00 per month. Tenant pays rent, TMI, HST and utilities (id:51530)
Lower - 36 Ashmore Avenue
Toronto (Stonegate-Queensway), Ontario
Discover This Charming 1-Bedroom, 1-Bathroom Lower-Level Suite, Featuring A Private Entrance And Abundant Natural Light. Enjoy The Convenience Of A Private Laundry Room, Access To A Beautifully Maintained Shared Backyard, And One Dedicated Driveway Parking Space (With Unlimited Additional Free Side Street Parking). With Brand-New Flooring Installed In 2025, This Spacious Home Offers A Generous Living Area And A Well-Appointed Kitchen, Ideal For A Student Or Young Couple Seeking Comfort, Style, And Convenience In A Vibrant Neighbourhood. Surrounded By Great Schools, Parks, Grocery Stores, Cineplex, QEW/427, Costco, And Sherway Gardens Just Minutes Away! Tenant Responsible For 40% Of Utilities. Close Proximity To Islington And Royal York Subway Stations, Walking Distance To Costco, And Convenient Access To UofT Mississauga And Downtown (15-20 Minute Drive). (id:51530)
809 - 25 Neighbourhood Lane
Toronto (Stonegate-Queensway), Ontario
Welcome to Desirable " Queens view-Backyard Condos". 1 Bedroom unit with 1 parking and 1 Locker in Boutique building. An open concept layout with and abundance of natural light. Bedroom with walk-in closet. Close to all amenities and 10 minutes to downtown Toronto. Humber River Trail at your door step. Hike to water front or High Park. Frequent bus schedule and minutes away from Old Mill Subway station and Mimico Go station. Enjoy all the amenities the building offers, including rooftop terrace, fitness Centre, Party room and BBQ area. (id:51530)

