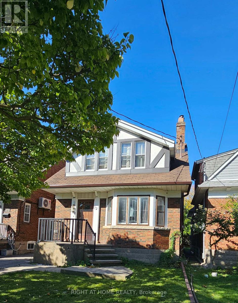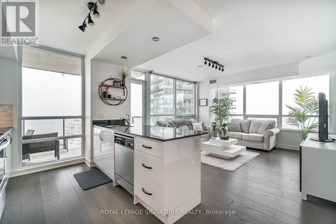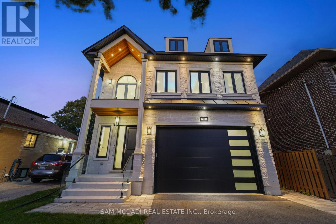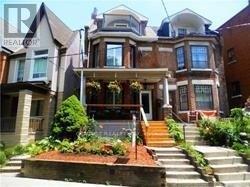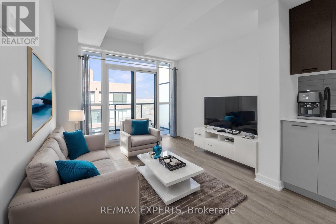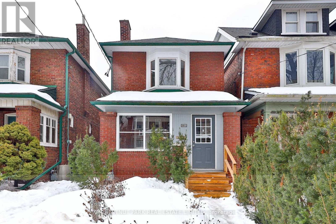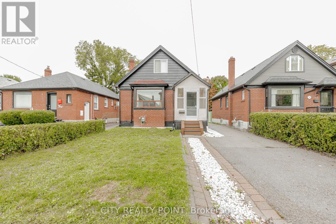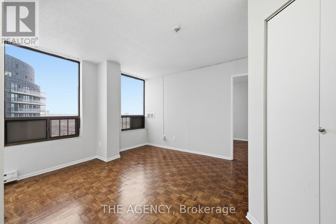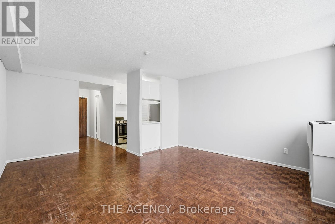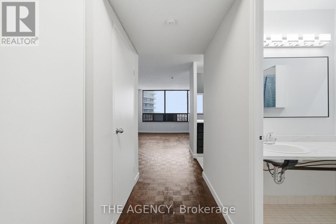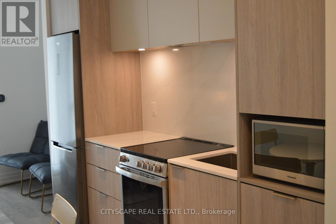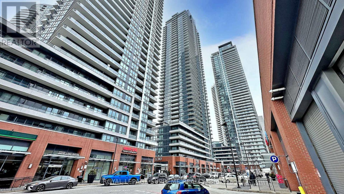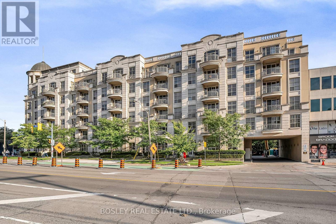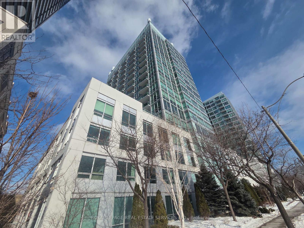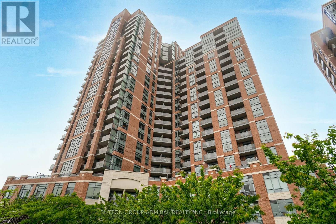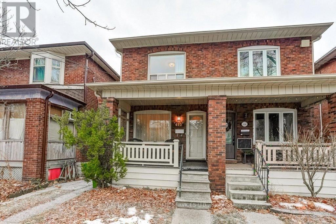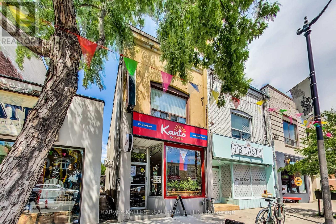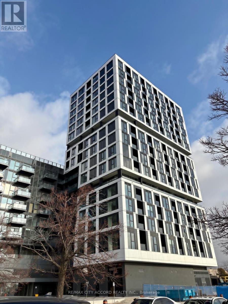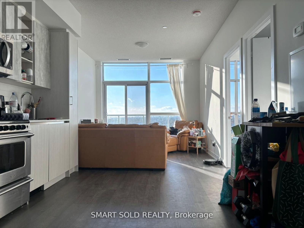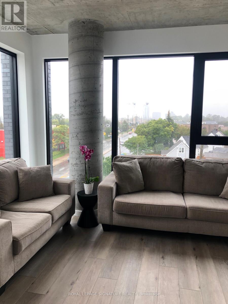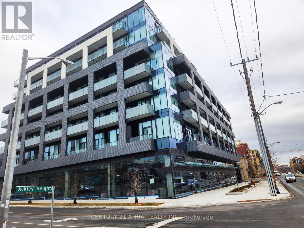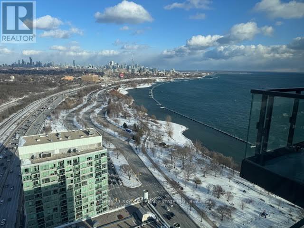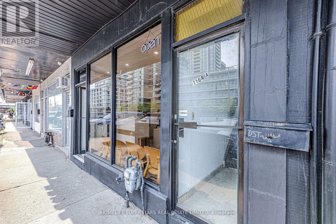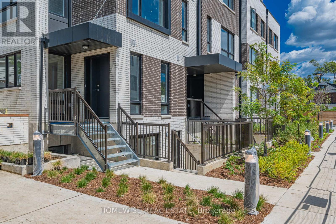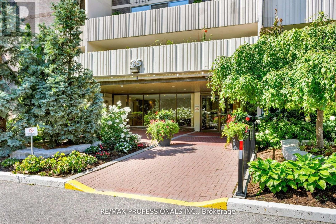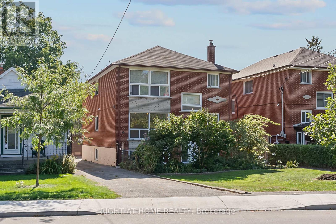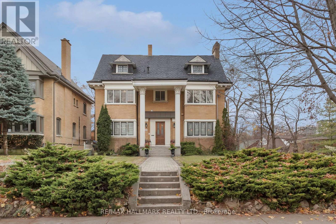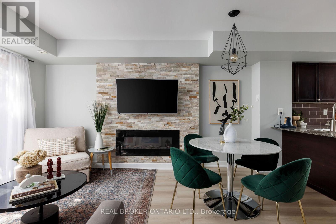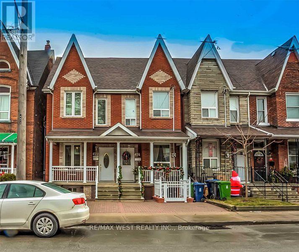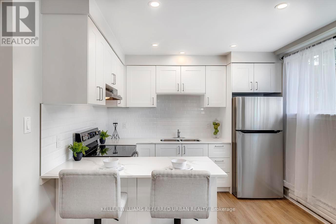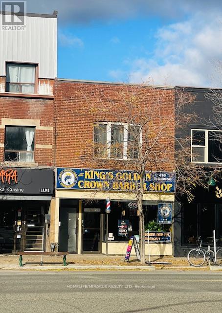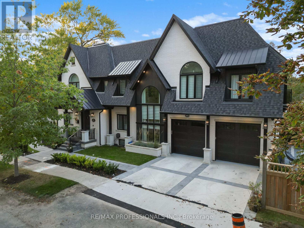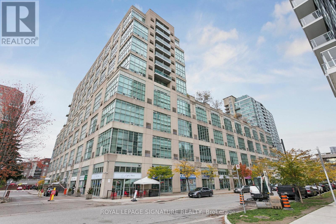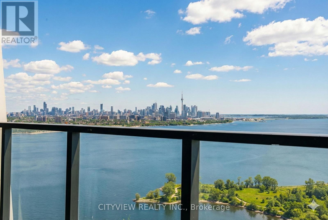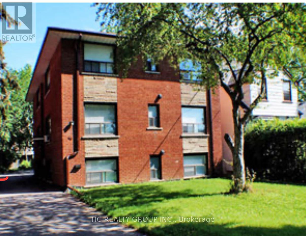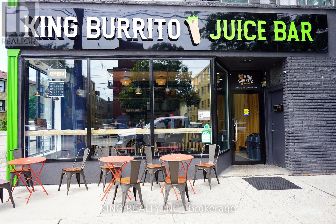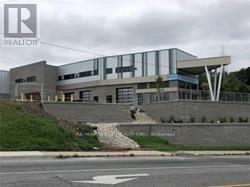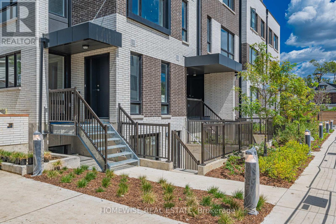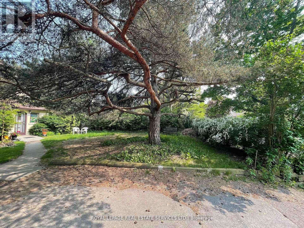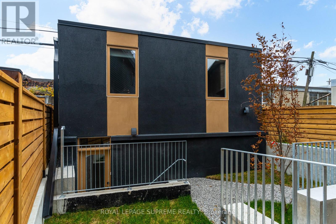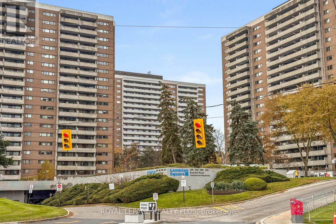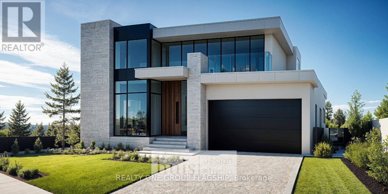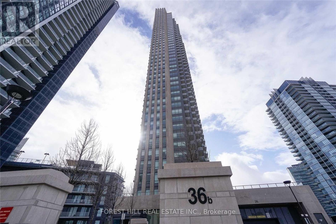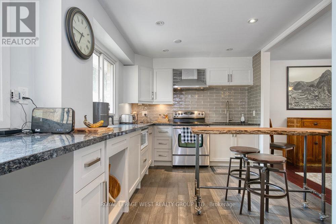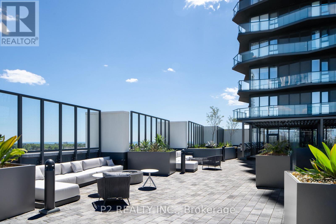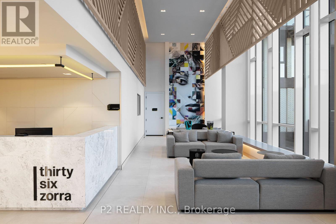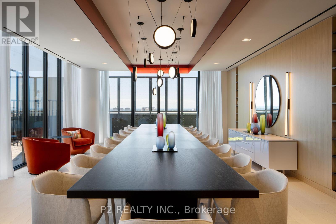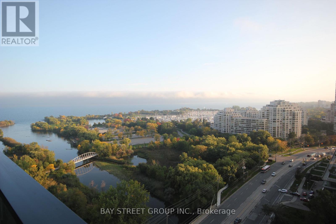Roxanne Swatogor, Sales Representative | roxanne@homeswithrox.com | 416.509.7499
Main Floor - 72 Eleventh Street
Toronto (New Toronto), Ontario
Main floor apartment, garage Parking, walk-out to large backyard deck, exclusive use of backyard, ensuite laundry, Steps to Humber College, Colonel Samuel Smith Park, TTC, Lakeshore Shops, Restaurants, short walk to Lake Ontario, Biking, Walking Trails, price includes utilities and Wifi. (id:51530)
1802 - 2230 Lakeshore Boulevard W
Toronto (Mimico), Ontario
Fully Furnished Unit With Breathtaking SW Views Of Lake Ontario. Gorgeous Renovations With Hardwood Floors and Tasteful Decor Throughout. Spacious Two Bedroom Unit, Second Bedroom Set Up As An Office Currently. 2 Balconies To Enjoy The Gorgeous Views From. Building Features 24Hr Security, Concierge, Indoor Pool & Full Recreational Facilities. Metro Grocery & Shoppers Drug Mart Nearby. Short Stroll To Humber Bay Park & Waterfront Trails. Heat, Hydro, Water And Internet Included In Rent. (id:51530)
303 Delta Street
Toronto (Alderwood), Ontario
Introducing 303 Delta Street - a newly constructed masterpiece in the desirable Alderwood community, just minutes from amenities, services, and transit. This exceptional home offers over 4,000 square feet of masterfully designed living space across three levels, showcasing premium finishes, modern functionality, and timeless craftsmanship. The bright, open-concept main floor features 10-foot ceilings and an inviting family room with coffered ceilings, a gas fireplace, stone accent wall, and floor-to-ceiling windows that fill the space with natural light. The gourmet kitchen boasts an oversized island, matching quartz countertops and backsplash, porcelain floors, double sink, and top-of-the-line Bosch and Liebherr built-in appliances. The main level also offers formal living and dining areas, perfect for entertaining. A tiered staircase with glass railing leads upstairs to four spacious bedrooms, three bathrooms, and a convenient laundry room. The primary suite features a tray ceiling, custom walk-in closet, and a spa-inspired ensuite with double vanity, freestanding tub, and rainfall shower. The upper level also includes a balcony and skylight, adding natural light and charm. Throughout the home, pot lights and a built-in speaker system enhance the modern atmosphere on all three levels. The finished lower level offers a large recreation room, gas fireplace, 3-piece bath, walk-up to the patio, and waterproof vinyl flooring. Located in the highly sought-after Alderwood community, this home is close to parks, sports facilities, community centres, public transit, Sherway Gardens, the Toronto Golf Club, Queensway Health Centre, and local shops and restaurants along Browns Line. Located under five minutes from the Gardiner Expressway and Highway 427, commuting is truly effortless. 303 Delta Street delivers the perfect combination of design, comfort, and location - a true gem in one of Toronto's most family-friendly neighbourhoods. (id:51530)
3 - 487 Indian Grove
Toronto (Junction Area), Ontario
*** Beautiful 2 Bedroom Basement Apartment With Separate Entrance In Trendy Junction Neighborhood *** Open Concept Living Room, Granite Countertop Kitchen With Shaker Style Cabinets, Spacious Bathroom, Pot lights. Minutes To Up Express, Dundas West Subway Station, Groceries, Restaurants, Shopping Centre, Gyms, Breweries, High Park, Great Place To Live In !!!! (id:51530)
811 - 2300 St Clair Avenue W
Toronto (Junction Area), Ontario
Nestled in the vibrant Junction neighborhood of Toronto, this exquisite 1-bedroom plus den condo at Stockyard Condos epitomizes contemporary urban living. Spanning 653 sq ft, the suite is designed to maximize both space and comfort, featuring an array of upgrades, high-quality finishes and modern design elements.The main living area is open-concept, perfect for entertaining or relaxing, with laminate flooring throughout and filled with natural light. The kitchen is a chef's delight, boasting sleek stainless steel appliances, quartz countertops, and a chic backsplash. The open-concept balcony extends your living space, offering a serene spot to enjoy the outdoors.The spacious main bedroom includes a large window and ample closet space, providing a tranquil retreat. The additional den is flexibly designed, ideal for a home office or 2nd Bedroom, enhancing the functionality of the space.Residents enjoy access to a wealth of amenities that cater to both relaxation and active lifestyles. These include a fitness center, yoga studio, rooftop terrace, games room, and spaces designed for both kids and pets. The convenience of an exercise room, visitor parking, and concierge services add to the ease of living.Situated in a prestigious Toronto locale, the condo is moments away from Stockyards Village and a diverse selection of restaurants, cafes, and shops. The area is known for its community spirit, cultural vitality, and accessibility to downtown Toronto, making it a prime location for both professionals and families.This condo is not just a home; it's a lifestyle choice for those seeking a blend of modern luxury and community warmth in one of Toronto's most desirable neighborhoods. Some photos have been virtually staged. (id:51530)
111a Wright Avenue
Toronto (Roncesvalles), Ontario
Charming & Bright 3-Bedroom Home in the Heart of Roncey! This 3-bedroom, 2-bathroom detached home is nestled on a quiet, family-friendly street while being just steps from all the best spots on Roncey Avenue. With tons of natural light, gleaming hardwood floors, and loads of charm & heritage details, this home is full of character. The sunroom at the front is perfect for morning coffee or a cozy reading nook. Out back, the mudroom opens to a private backyard oasis, and there's even a detached garage with parking for your car - a rare find in this neighborhood! Inside, you'll love the fresh updates, including a brand-new bathroom and a fresh coat of paint throughout. The basement offers extra space for storage, a playroom, or even a home gym. Located just steps from amazing cafes, restaurants, boutiques, transit, parks, and top-rated schools, this home has everything you need in one of the city's most vibrant communities. (id:51530)
80 Albani Street
Toronto (Mimico), Ontario
Beautiful Updated Main/Upper part of a Detached 2-storey home on wonderful lot in Mimico. Walk to the lake in under 5 mins, enjoy the wonderful community of Mimico with a 15 minute drive to downtown. Walking distance to the Mimico Go Station. Real hardwood floors on the main level, with crown moulding throughout the freshly painted home. A white, bright kitchen that overlooks the living area, adjacent to a separate dining room. The main-floor primary bedroom is steps from a full 4-piece bath. Upstairs offers two spacious bedrooms with closets and laminate flooring & LED Lighting. Enjoy a large fenced yard a glass partition fence. Located just steps from the shops on Lake Shore Blvd, 6 minute walk from the lake and 2min drive to Mimico Go Station, 24-hr streetcar, parks, San Remo Bakery, schools, and more. (id:51530)
2719b - 2360 Dundas Street
Toronto (High Park North), Ontario
Welcome to The Crossways, perfectly nestled between the vibrant Junction Triangle and the natural beauty of High Park. This bright junior 1-bedroom offers stunning eastern views, flooding the space with morning light and an open, airy feel. Unbeatable for commuters, enjoy the UP Express and TTC subway literally at your front door, offering seamless access to downtown, midtown, and Pearson Airport in minutes. The smart, efficient layout maximizes every square foot, ideal for modern city living. All utilities are included, providing exceptional value and ease of budgeting. Parking is available for rent at $185/month for added convenience. Steps to parks, trails, cafes, restaurants, and everyday essentials, this is a rare opportunity to live in one of Toronto's most connected and desirable locations. (id:51530)
2520b - 2360 Dundas Street W
Toronto (High Park North), Ontario
Welcome to The Crossways, perfectly nestled between the vibrant Junction Triangle and the natural beauty of High Park. This bright studio offers stunning eastern views, flooding the space with morning light and an open, airy feel. Unbeatable for commuters, enjoy the UP Express and TTC subway literally at your front door, offering seamless access downtown, midtown, and Pearson Airport in minutes. The smart, efficient layout maximizes every square foot, ideal for modern city living. All utilities are included, providing exceptional value and ease of budgeting. Parking is available for rent at $185/month for added convenience. Steps to parks, trails, cafes, restaurants, and everyday essentials, this is a rare opportunity to live in one of Toronto's most connected and desirable locations. (id:51530)
2102b - 2360 Dundas Street W
Toronto (High Park North), Ontario
Welcome to The Crossways, perfectly nestled between the vibrant Junction Triangle and the natural beauty of High Park. This bright studio offers stunning eastern views, flooding the space with morning light and an open, airy feel. Unbeatable for commuters, enjoy the UP Express and TTC subway literally at your front door, offering seamless access downtown, midtown, and Pearson Airport in minutes. The smart, efficient layout maximizes every square foot, ideal for modern city All utilities are included, providing exceptional value and ease of budgeting. Parking is available for rent at $185/month for added convenience. Steps to parks, trails, cafes, restaurants, and everyday essentials, this is a rare opportunity to live in one of Toronto's most connected and desirable locations. (id:51530)
201 - 70 Annie Craig Drive
Toronto (Mimico), Ontario
Bright & Modern Open Concept Bachelor Unit Floor To Ceiling Window, Murphy Bed Attached, with a private locker for added convenience. Bright open-concept with walk-out to the balcony.Located At One Of Toronto's Finest Condominium Residents On The Waterfront,Plenty Of Natural Sunlight.Modern Kitchen W/ S/S Appliances,Built In Dishwasher, Quartz Counters,Custom Backsplash.The Front Door Of This Gorgeous Home Is A one-minute Walk To The Lake!Perfect For a single professional.*Parking May Be Available To Rent Within Building*enjoy a world-class amenities, including a fully equipped fitness Centre, outdoor pool, yoga studio, party room, rooftop terrace with BBQs, and 24-hour concierge services. The building is also energy-efficient and well-managed, ensuring comfort and peace of mind. Located in the heart of Humber Bay Shores, this condo places you steps away from waterfront trails, parks, boutique shops, trendy cafes, and fine dining. access to the Gardiner Expressway easy commuting to downtown Toronto or the Airport. (id:51530)
1705 - 2220 Lakeshore Boulevard
Toronto (Mimico), Ontario
Photos are from previous occupant. Luxury 1+ den, functional layout, modern high end kitchen with open concept design, bright floor to ceiling windows with walkout to balcony. Shopping including Pharmacy, Coffee, Banks and Grocery steps away. Easy access to downtown via TTC or highway plus right in between both major airports. Enjoy parks, bike trails, running paths and Humber River. Amazing amenities include indoor swimming pool, hot tub, gym, squash courts, sauna, party rooms. Full credit report, proof of income and personal references required. (id:51530)
415 - 3085 Bloor Street W
Toronto (Stonegate-Queensway), Ontario
Welcome to 3085 Bloor Street West, a boutique-style condominium in the heart of the Kingsway. This expansive suite offers over 1,500 square feet of thoughtfully designed living space, including two spacious bedrooms and three bathrooms, two of which are ensuite. The open concept living and dining area is ideal for both entertaining and everyday living, with ample room for full-sized furniture and natural light pouring in through large windows. The layout offers a rare combination of space and functionality, perfect for professionals, couples, or downsizers seeking comfort without compromise. With a split layout, both bedrooms provide privacy and convenience with their own ensuite baths, while the third bathroom is ideal for guests. Additional features include ensuite laundry, generous storage, and two underground parking spaces. Residents enjoy the quiet of a boutique building with easy access to transit, shops, dining, and green space. Just steps from Royal York subway station and the charming amenities of Bloor West, this home offers a unique opportunity to lease in one of Toronto's most desirable neighbourhoods. (id:51530)
102 - 1900 Lake Shore Boulevard
Toronto (High Park-Swansea), Ontario
South facing Unit Facing Lakeshore & boardwalk. Large Primary Room With Walk-In Closet, high Ceilings, S/S Appliances, great layout, stone Countertops, Undermount Sink, Large Windows Letting In Tons Of Natural Light, Boardwalk Trails, High Park, Minutes To Downtown, Transit & Bike Path, Quick Access To Hwys. Rare Ground Floor Unit With easy Access and well maintained. No Sharing or Waiting For Elevators! Only 3 units on whole floor with only 1 neighbour attached. 1 parking incl. Avail March 15. Building Amenities Include: Concierge , Exercise Room , Guest Suites , Party Room/Meeting Room , Rooftop Deck/Garden , Visitor Parking , Community BBQ , Gym , Elevator (id:51530)
1138 - 60 Heintzman Street
Toronto (Junction Area), Ontario
Spacious one-bedroom, one full bathroom cozy suite with a warm and inviting atmosphere, located in the highly desirable JUNCTION AREA. This home features an open concept layout with an abundant natural light and a private balcony, perfect for morning Coffee or evening cocktails. AFull size Washer and Dryer are neatly tucked away with extra storage for supplies. The Building is very quiet and safe and well maintained, making it ideal for professionals or couples. Conveniently located near transit, trendy shops, cafes and restaurants. The Building offers a wide range of on-site amenities, visitor parking and bike Storage. The Unit is also available Furnished (id:51530)
612 Beresford Avenue
Toronto (Runnymede-Bloor West Village), Ontario
Experience the perfect blend of modern sophistication and classic charm in this stunning, move-in-ready 3-bedroom, 2-bathroom residence in the heart of coveted Bloor West Village. Ideal for first-time buyers and young families, the sun-drenched main floor boasts a spacious open-concept layout designed for seamless entertaining. High-quality improvements throughout: A fully renovated main floor (2017), walls removed to create an airy, open-concept plan, pot lights. The heart of the home is a beautifully renovated, Stylish Kitchen That Exudes Both Form & Function: Custom white Cabinets, Sleek Stainless Steel Built-in Appliances & a family-size breakfast nook overlooking the lush greenery of the backyard. A Sprawling peninsula Quartz counter, with optional counter seating, overlooks the living and dining areas - perfect for casual mornings or keeping an eye on the kids while cooking or where your guests can just hang out. Hardwood floors span the entire home. The second floor has a spacious master, two additional bedrooms and a bright white renovated bathroom with a soaker tub. Meticulously maintained with updated mechanicals, this home offers true peace of mind. Nestled in a premier family-friendly pocket, you are just one block from the TTC bus stop and a short stroll to the artisan bakeries, boutiques, and cafes of Bloor West. Enjoy proximity to top-rated schools and lush parks in one of Toronto's most walkable communities. Simply move in and enjoy the quintessential village lifestyle. Your search ends here! (id:51530)
2986 Dundas Street W
Toronto (Junction Area), Ontario
Ideal central spot in the thriving and popular junction! Prime location. Tastefully renovated with new flooring, washrooms and finishes. Charming exposed brick setting. Updated and modernized utilities. Plenty of seating area. Ideal for restaurant or cafe. Also perfect for retail use, gallery, etc. The junction is one of the most highly sought-after neighbourhoods in downtown Toronto. Many new developments nearby **EXTRAS** Additional basement space of approximately 800 sq ft. with 1 additional washroom. Easy access to rear of building with up to 3 parking spots at rear. Also an additional storage facility at rear of building. (id:51530)
1020 - 1007 The Queensway Street
Toronto (Islington-City Centre West), Ontario
Brand-new, never-lived-in 1-bedroom unit at The Verge Condos. This cozy, modern suite features an open-concept layout, sleek contemporary cabinetry, and floor-to-ceiling windows that fill the space with natural light. Located just steps from Sherway Gardens, with Costco, IKEA, a wide array of shopping, fantastic dining options, Cineplex, and more right around the corner. Public transit is at your doorstep, and you'll enjoy easy access to Highway 427 and the Gardiner Expressway, making commuting a breeze. Tenant BONUS: $500.00 First Month Rent Bonus/Credit + 1 Year Free Rogers Internet (id:51530)
1118 - 251 Manitoba Street
Toronto (Mimico), Ontario
One parking included!!! One + Den (can be used as 2nd bedroom) In A Much Desired Area. Unit Is On The Top Floor With clear and park view. Modern Finishes Comes With Upgraded Appliances, Quartz Countertops, Etc. Close To The Lake. Lots Of Amenities, LCBO, Malls, Restaurants, Shops. Walking distance to Mimico Go, 10 minutes to Downtown Toronto & Airports. The Excellent Amenities Such As A Outdoor Terrace With Barbecue And Fire-Pit, Outdoor Pool, Fitness Centre, Spa And Steam Room, Shared Work Space. (id:51530)
419 - 7 Smith Crescent
Toronto (Stonegate-Queensway), Ontario
For Lease Is This Lovely 2-Bedroom, 1-Bathroom Apartment Located In This Incredibly Sought-After Neighborhood In The Heart Of Etobicoke. This Location Is Within Walking Distance Of The TTC, Shopping, And Schools. It Has A Non-Obstructed View To The South Side, With Massive Windows That Let In An Abundance Of Sunlight. Baseball Fields And Tennis Courts Are Nearby, With The Tennis Court Turning Into A Skating Rink In The Winter. The Interior Features A Lovely Modern Design, With All Appliances And A Kitchen Island. This Lease Also Comes With One Underground Parking Space. (id:51530)
604 - 4208 Dundas Street W
Toronto (Edenbridge-Humber Valley), Ontario
*** Just Pack Your Bags and Move In *** This beautifully & completely furnished (3 beds, 1 couch, 1 dining set, Tv etc) 2-bedroom, 2-bathroom corner suite is only 3 years old and in mint condition, featuring modern, stylish furnishings throughout *** Enjoy 874 sq. ft. of bright interior living space, enhanced by floor-to-ceiling windows that flood the home with natural light *** Step outside to a wrap-around terrace with stunning, unobstructed southeast views, offering a true vacation-like lifestyle all year round *** Located in the heart of the highly desirable Kingsway community, Equipped with modern amenities, this building is close to public transit, golf courses, Humber River, scenic trails, and major highways-just 15 minutes to downtown Toronto *** Rent includes: High-speed internet, 1 parking space, and 1 locker *** Don't miss this opportunity-secure it now before summer arrives! (id:51530)
3802 - 1926 Lakeshore Boulevard W
Toronto (High Park-Swansea), Ontario
YOU ARE ON VACATION ALL YEAR AROUND Elegant living on Lakeshore Blvd Views Of South East And North East Every Morning From 38th floor Amazing Location! 3 Bdrm+3 Baths With Large Balcony Open Style Living/Dining Space With Smooth 9 Ft Ceilings, Amenities, Fitness Center ,Yoga, Pool Etc. Convenient Location With Easy Access To Downtown, 427, Qew, Lakeshore & Transit. High Park, Waterfront Trails/Beach. YOU ARE ON A VACATION ALL YEAR AROUND (id:51530)
A - 1164 The Queensway
Toronto (Islington-City Centre West), Ontario
Large Beautiful Renovated 2 Bedrooms, 1 Washroom and 1 Parking Upper Unit On The Queensway, Across From Sobeys, Cineplex And Ttc. Close And Easy Access To All Major Hwys, Downtown & Airport , Ground floor commercial unit and this unit have separate stairs with in suite Laundry, very specious. Steps To All Amenities And Hwys. (id:51530)
Th8 - 20 Ed Clark Gardens
Toronto (Weston-Pellam Park), Ontario
Discover a thoughtfully designed 3-bedroom, 2-bathroom townhome by Diamond Kilmer, ideally located in the vibrant Stockyards neighbourhood that has everything you could need, right at your doorstep. This bright corner suite spans over 1000 sq. ft. and is wrapped in windows that flood the home with natural light and overlook the surrounding community. Unit 8 is the best located unit in the complex! The main living area features a seamless open-concept design anchored by a modern kitchen with stainless steel appliances, a spacious island with seating, and clean, contemporary finishes throughout. On the ground level you'll find three well-proportioned bedrooms offer flexible use for families, guests, or a dedicated home office. Enjoy outdoor living on your private garden terrace with gas and water connections-perfect for entertaining or unwinding with city views. Residents have access to an impressive lineup of amenities including a fitness studio with TRX, party room, rooftop BBQ terrace, and pet spa. With transit, shops, cafes, and the Stockyards retail district just steps away, this home delivers modern urban living with everyday convenience. (id:51530)
510 - 35 Ormskirk Avenue
Toronto (High Park-Swansea), Ontario
Refined Swansea Living. A spacious, open-concept condo spanning two bright, airy floors, featuring a private balcony overlooking the beautifully maintained grounds of 35 Ormskirk Ave. Recently renovated with both style and function in mind, the main floor showcases a modern kitchen, seamlessly connected to an inviting living and dining area perfect for entertaining and family gatherings. A notable highlight is the main floor bedroom with an ensuite, which also makes an ideal home office. Upstairs, you'll find two generously sized bedrooms, a four-piece bathroom with a custom vanity, and highly sought-after upper-level laundry for added convenience. The primary suite boasts a large walk-in closet and tranquil views, while a versatile bonus space offers endless potential as a den, home studio, or storage area. Additional upgrades include a central air conditioning system, a contemporary kitchen with stainless steel appliances, updated bathrooms, flooring, doors, and trim. All-inclusive maintenance fees cover cable and high-speed internet. Amenities include a pool, sauna, gym, private park, tennis courts, security guard, and visitor parking. Located in a prime area close to High Park, Cheese Boutique, Grenadier Pond, and Lake Shore Waterfront Trails. Within the Swansea and Humberside CI school districts, with easy access to TTC, Lake Shore, Queensway, and the Gardiner Expressway. (id:51530)
160 Varsity Road
Toronto (Lambton Baby Point), Ontario
Fantastic Investment Opportunity in Prime Location! This Is The Perfect Rehab Opportunity Or Next BRRRR Project. Solid Home With Excellent Bones And Over 3000sq.ft Of Combined Living Space. This Cosmetic Fixer-Upper Features Three Spacious Self-Contained Units, Ample Storage And A Massive Double Garage. Upper Unit Has 3 Bedrooms, Main Unit Has 2 Beds And Can Easily Be Converted To 3 Bedrooms, Lower Unit Has 2 Bedrooms. Laundry Room Is Located On The Lower Level (See Floor Plans). There's A Very Private Backyard Behind The Garage And A Spacious Parking Pad - This Could Fulfill A Savvy Investor's Dream For A Garden Suite. Four Separate Hydro Meters, Newer Roof, Lennox Furnace (Nov 2024), Upgraded Windows And A Freshly Painted Main Floor Unit - The Perfect Property For Investors Or End-Users Looking To Live In One Unit And Rent The Others. Don't Miss Out On This Exceptional Investment, A Must See! Some Pictures Are Virtually Staged. (id:51530)
60 Indian Grove
Toronto (High Park-Swansea), Ontario
Experience Timeless Sophistication and Modern Comfort. Step into an extraordinary Georgian-inspired residence that seamlessly blends classic elegance with contemporary comfort. Rich in architectural integrity and timeless character, this stately home offers a truly unique and refined living experience. From the moment you enter, you are welcomed by a grand central staircase an architectural masterpiece that ascends gracefully to the third-floor master suite. This private master retreat is a sanctuary of calm, featuring soaring cathedral ceilings, a spa-like ensuite with a luxurious soaker tub, and a light-filled ambiance that promotes relaxation and renewal.The second level offers three generously sized bedrooms-ideal for a growing family or hosting overnight guests. A standout feature on this floor is the sun-drenched corner office, boasting panoramic west-facing views and abundant natural light. Whether you're working from home or seeking a creative haven, this inspiring space is a rare and valuable find. On the main level, entertain in grand style within the expansive living room, adorned with professionally refinished woodwork restored in Montreal-radiating warmth and timeless charm. The formal dining room, complete with a custom built-in hutch, provides the perfect setting for elegant dinner parties and cherished gatherings.The retro-chic kitchen, full of character, offers ample space for culinary pursuits, while leaded-glass French doors lead to a cozy parlour-a welcoming retreat ideal for an evening nightcap or a quiet moment with your favorite book. Outside,Mature trees and lush landscaping frame a beautifully appointed backyard-perfect for morning coffee, or relaxed evenings under the stars. Adding even greater versatility, the home includes a fully self-contained one-bedroom apartment in the basement, complete with above-grade windows/full ceiling height/sep. entrance and walk out.Great potential rental income- this space is a valuable asset! (id:51530)
146 - 35 Elsie Lane
Toronto (Dovercourt-Wallace Emerson-Junction), Ontario
Brownstones on Wallace offers a rarely available corner townhome in the heart of the trendy Junction community. This spacious two-level residence feels more like a house than a condo, with three full bedrooms, two bathrooms, and two private terraces. The functional floor plan combines comfort, style, and storage with generous room sizes and very few stairs.The open-concept principal room is perfect for entertaining, with a walk-out to the terrace, while the large kitchen features stainless steel appliances, granite counters, and a breakfast bar. The primary suite includes a 3-piece ensuite and wall-to-wall closet. A convenient main-level third bedroom doubles as a home office, guest room, or nanny suite. Other highlights include a welcoming foyer with closet, second-level laundry, underground parking, and freshly painted rooms. This private end-unit townhome enjoys both north and south exposure and is set within a boutique, family-friendly complex thats walkable, bikeable, and pet-friendly. The location is unbeatable and is just minutes to Roncesvalles, High Park, the Junction Triangle, Bloor subway, and GO station, with every urban convenience at your fingertips. (id:51530)
472 Symington Avenue
Toronto (Weston-Pellam Park), Ontario
A simple home of 3-bedroom, 2-bath with a rare 2-car garage and a finished basement with separate entrance, located just steps from The Junction and Corso Italia. This home features high ceilings, hardwood floors, pot lights, and a spacious eat-in kitchen with generous storage and pantry space. The bright solarium/mudroom opens to a private backyard, while the basement includes bathroom, laundry, and potential for rental unit. Close to transit, schools, and the upcoming St. Clair Mall-offering the perfect mix of charm, function, and urban convenience. Listing includes the main and upper floors only. Basement is not included and is not available for tenant use. If tenant wants to lease the entire house, it will be $5600. (id:51530)
90 Portland Street
Toronto (Mimico), Ontario
Turnkey investment opportunity in the heart of Mimico. This well-maintained multiplex consists of six renovated one-bedroom units generating premium rental income. High tenant demand supports a solid 4% cap rate with +$93,000 NOI.Shingles, trusses/soffits, eaves and chimney replaced in 2017. (id:51530)
1568 Bloor Street W
Toronto (High Park North), Ontario
Opportunity to own a well-established luxury Barber shop business on densely Populated Bloor/Dundas area. Turnkey business with Great clients, high-rate Google review Extra room & potential to add additional salon services to growth your business *Location* Close to all amenities, surrounding by commercial, homes residential and offices; High vehicular and pedestrian traffic, one minute to Bloor/Dundas subway. Included Basement. Everything ready for your Barber shop business. Be your own boss A Must See (id:51530)
161 The Kingsway
Toronto (Kingsway South), Ontario
161 The Kingsway Where Timeless Elegance Meets Modern Mastery Introducing this stunning newly built residence in one of Etobicokes most prestigious pockets 161 The Kingsway. Impeccably designed with a harmonious blend of classic charm and contemporary sophistication, this home exudes refined living from the moment you arrive. Every inch is thoughtfully curated with top-tier craftsmanship and high-end finishes throughout from custom millwork and designer lighting to state-of-the-art appliances and elegant natural stone selections. The home offers generous principal rooms, soaring ceilings, and an open flow ideal for both intimate family life and grand-scale entertaining. The fully finished lower level features a spacious recreation area, walk-up access, radiant heating, and a sleek wet bar perfect for hosting or unwinding in style. Step outside to discover your private urban retreat: a professionally landscaped backyard oasis with mature greenery, custom stonework, and ample space for outdoor lounging or al fresco dining.This is more than a home its a statement of lifestyle and legacy in one of Torontos most coveted neighbourhoods. (id:51530)
111 - 250 Manitoba Street
Toronto (Mimico), Ontario
Experience the perfect blend of style and comfort in this stunning main-floor loft, where modern design meets open-concept living. Soaring double-height ceilings and oversized windows flood the space with natural light, creating an airy, contemporary feel from the moment you walk in. The sleek kitchen features solid wood butcher-block countertops - beautiful, durable, and practical. With generous workspace that flows effortlessly into the open-concept living area, you can prep, cook, and entertain all at once - easily and without missing a beat. Step outside to your private back patio - a rare find in condo living. Enjoy morning coffee, unwind in the evening, or fire up the BBQ (permitted on this level) - perfect for summer nights and gatherings with friends. Upstairs, the lofted bedroom offers just the right amount of space for a roomy, comfortable retreat with thoughtful storage. The modern bath and in-suite laundry add everyday convenience, while the unit's fresh, updated finishes make it truly move-in ready. Located in a boutique building close to cafes, parks, transit, and downtown - this is urban living redefined. (id:51530)
3908 - 20 Shore Breeze Drive
Toronto (Mimico), Ontario
Enjoy stunning unobstructed south views of the lake and cn tower views from your balcony!! Much sought after area of humber bay shores at parklawn/lakeshore. Unit features a modern kitchen with breakfast island and stainless steel appliances. Open Concept living/Dining room with balcony access. Spacious primary bedroom with large closet and balcony access from the bedroom. Open Concept den big enough for study. Luxury Amenities To Include Games Room, Saltwater Pool, Lounge, Gym, Yoga & Pilates Studio, Dining Room, Party Room, And More! Close To The Gardiner, Ttc & Go Transit (id:51530)
1 Bedroom Unit - 46 Hay Avenue
Toronto (Mimico), Ontario
A 1 bedroom apartment with large kitchen, living room, and new bathroom. Located in a low rise 6-unit secure building. Rooms have lots of natural light. Coin laundry room on site. Parking, and water included, electric hydro extra. Just minutes from Mimico Go-Station, Lakeshore streetcar and bike paths, with quick access to the Gardiner Expressway/427/QEW, a fast drive to downtown, and steps away from San Remo Bakery and Royal York Road, which offers bus access to Royal York subway station. Ideal for a single working professional. We hope to provide tenants with a friendly, clean and respectful environment, and welcome applicants who fit this description. Credit check, background check, proof of income and references are requested. (id:51530)
2372 Lake Shore Boulevard W
Toronto (Mimico), Ontario
Rare chance to acquire a fully established, high-traffic Mexican quick-service restaurant with juice bar concept located on bustling Lake Shore Blvd West. This well-reviewed culinary destination features a loyal customer base, exceptional social ratings, and a diverse menu including burritos, tacos, quesadillas, loaded fries, and freshly pressed juices-all made with fresh, locally sourced ingredients. The functional kitchen layout and efficient service flow support both dine-in and takeaway/delivery operations, with ample exposure to vehicular and pedestrian traffic. Situated in a vibrant commercial corridor with strong daytime and evening footfall, this independent, non-franchise business offers complete flexibility to continue operations as-is or rebrand and convert it into any restaurant concept. The property benefits from significant visibility and branding opportunity-don't miss this turnkey investment ideal for restaurateurs and entrepreneurs looking to expand or enter the thriving Etobicoke food scene. (id:51530)
8 - 1800 Davenport Road
Toronto (Weston-Pellam Park), Ontario
Your Dream Restaurant Awaits! Rare opportunity to lease a stunning restaurant or food related space in the heart of Weston-Pellam Park. Features open layout with high ceilings (25 Ft) and epoxy floors, exposed ductwork for an industrial chic aesthetic. Commercial grade kitchen equipment and ventilation, 2 walk-in coolers, expansive outside patio, mezzanine level with Approx. 1,246 Sq. Ft perfect for lounge area, private events or additional seating, large windows. Create your unique restaurant concept, from fine dinning to casual seats. High traffic area with excellent visibility. (id:51530)
Th8 - 20 Ed Clark Gardens
Toronto (Weston-Pellam Park), Ontario
Discover a thoughtfully designed 3-bedroom, 2-bathroom townhome by Diamond Kilmer, ideally located in the vibrant Stockyards neighbourhood that has everything you could need, right at your doorstep. This bright corner suite spans over 1000 sq. ft. and is wrapped in windows that flood the home with natural light and overlook the surrounding community. Unit 8 is the best located unit in the complex! The main living area features a seamless open-concept design anchored by a modern kitchen with stainless steel appliances, a spacious island with seating, and clean, contemporary finishes throughout. On the ground level you'll find three well-proportioned bedrooms offer flexible use for families, guests, or a dedicated home office. Enjoy outdoor living on your private garden terrace with gas and water connections-perfect for entertaining or unwinding with city views. Residents have access to an impressive lineup of amenities including a fitness studio with TRX, party room, rooftop BBQ terrace, and pet spa. With transit, shops, cafes, and the Stockyards retail district just steps away, this home delivers modern urban living with everyday convenience. (id:51530)
Upper - 239 Ellis Avenue
Toronto (High Park-Swansea), Ontario
Bloor West Village. Fantastic Location! Newly Renovated and Freshly Painted, Spacious 3 Bedroom Upper Level Apartment in Well Maintained Duplex, with a Private, Separate Main Floor Front Entrance. Hardwood Floors Throughout, New Stainless Steel Upgraded Appliances, Private Ensuite Laundry, One Parking Spot, Shared Private Front Yard. Heat, Air Conditioning, Water included. Tenant to Pay Cable, Internet and $100.00 a month for Hydro. Enjoy Living Within Walking Distance To Bloor West Village's Fine Shops, Cafes and Restaurants, Bloor/Runnymede Subway Station, High Park, Sunnyside Pool & Beach and The Waterfront of Lake Ontario. Easy Access to The Gardiner Expressway and only Minutes to Downtown Toronto. (id:51530)
Garden - 101 Bernice Crescent
Toronto (Rockcliffe-Smythe), Ontario
Discover modern comfort and contemporary design in this brand-new, detached, freestanding, two-level, 1-bedroom garden suite where style meets practicality. Featuring thermal heating throughout, heated concrete floors on the main level, and heated bathroom floors for year-round comfort, this home blends luxury with efficiency. The skylight fills the space with natural light, complementing the sleek galley kitchen with built-in premium appliances and striking black accents. A spa-inspired bathroom with a glass walk-in shower enhances the modern aesthetic, while all blinds are included for a move-in-ready experience. Enjoy the convenience of a separate laundry on the ground floor and a seamless walkout to the rear yard. Heated walkways ensure easy winters, and thoughtful extras like a dedicated bicycle spot add to everyday ease. Located close to transit, shops, cafes, and restaurants, this suite offers flexible lease terms and includes one year of free heat, making it perfect for professionals or creatives seeking comfort and convenience in a prime location. (id:51530)
1206 - 260 Scarlett Road
Toronto (Rockcliffe-Smythe), Ontario
WELCOME TO LAMBTON SQUARE!! THIS oversized one bedroom condo HAS A bright southeast exposure and stunning unobstructed views WHERE YOU CAN SEE THE CN TOWER. WALK OUT FROM THE LARGE LIVINGROOM TO THE FULL LENGTH BALCONY WHICH IS PERFECT FOR RELAXING OR ENTERTAINING.THE all-inclusive maintenance fee covers heat, hydro, water, central air, Rogers cable TV and fibre internet, plus underground parking and a locker. Located in a pet-friendly, EV friendly community that welcomes electric BBQs, you'll also enjoy resort-style amenities like an outdoor pool, sundeck, gym, renovated party room, car wash, library, and more. Perfectly position adjust steps from TTC, the upcoming LRT, and a short walk to scenic hiking trails and Lambton Golf Club, with quick access to top schools, shopping, dining, airports, and highways (401,427). Your perfect blend of comfort, convenience, and lifestyle awaits! (id:51530)
9 Thirty Sixth Street
Toronto (Long Branch), Ontario
Build Your Dream Home Near Lake Promenade! Permit Ready for a 3,500 sq. ft. Detached Luxury Home,50X136 LOT, Current Income: 4+1 Bedroom Home Rented for $5,500/month, Prime Location: Steps to Lake, Trails & ParksOptions: Build Now - Create your custom home in a sought-after waterfront community Hold for Future - Enjoy strong capital appreciation. RARELY YOU WILL SEE SUCH PROPERTIES COMING FOR SALE. (id:51530)
2606 - 36 Park Lawn Road
Toronto (Mimico), Ontario
Welcome To Key West Condos. Spacious 1 Bdrm + Spacious Den With An Open Concept Layout & Full Of Upgrades. Stunning Upgraded Kitchen W/ S/S Appliances, 9Ft High Ceilings With Lots Of Natural Light And Gorgeous View Of The City & Lake! 24Hr Concierge, Exercise Rm, Guest Suites, Party/Meeting Rm. Easy Access To Downtown Toronto, Great Restaurants And Shops Right At Your Doorstep. Steps To Lake Ontario, Ttc, Gardiner Expwy, Restaurants, Lcbo, Metro Grocery Store, Shopper Drug Mart Etc. (id:51530)
3 - 92 Twenty Ninth Street
Toronto (Long Branch), Ontario
Welcome to Long Branch Village, where space, privacy, and convenient living come together. Tucked away on a quiet private cul-de-sac of just 10 exclusive townhomes, this rarely offered 3-bedroom, 3-storey residence delivers the feel of a freehold with the convenience of condo living. Step inside to discover a bright, open-concept updated kitchen featuring stone countertops and stainless steel appliances, seamlessly connected to a formal dining area overlooking the expansive living room. The sun-filled living room boasts cathedral ceilings and a walk-out to a generous private deck-perfect for entertaining or relaxing outdoors. This unit is complete with three bedrooms, an updated 3-piece bathroom, a finished basement, built-in garage, and two parking spaces provide everyday convenience and flexibility. Enjoy a walkable lifestyle just steps to the lake, parks, schools (including French Immersion), TTC, GO Transit, and all the charm Long Branch has to offer. This is a move-in-ready home with outstanding space, location, and value in one of South Etobicoke's most sought-after communities. **low maintenance fees** (id:51530)
623 - 36 Zorra Street
Toronto (Islington-City Centre West), Ontario
Welcome to 36 Zorra, the Ultimate in Urban Living. Amazing opportunity to Live in the Heart of the Vibrant South Etobicoke Community. Oversize Floor to Ceiling Windows, 9 Foot Smooth Ceilings, Ensuite Laundry, Spacious Bedrooms & Beautiful Views! Incredible Building Amenities include Rooftop Pool Deck, Sauna, Fitness Center, BBQ Area, Games Room, 24/7 Concierge & Guest Rooms. (id:51530)
3403 - 36 Zorra Street
Toronto (Islington-City Centre West), Ontario
Welcome to 36 Zorra Street, a thoughtfully designed residence that blends modern comfort with functional living in the heart of South Etobicoke. This well laid out suite features a bright, open concept living and dining area with expansive windows that flood the space with natural light and provide seamless access to a private balcony, ideal for morning coffee or evening relaxation. The contemporary kitchen is efficiently positioned to serve both daily living and entertaining with ease. The primary bedroom offers a comfortable retreat with generous proportions and convenient access to a full bathroom. Two additional bedrooms provide flexibility for a growing family, guests or a dedicated home office, each thoughtfully separated for privacy. Multiple bathrooms enhance everyday convenience, while smart storage solutions throughout the suite maximize usability. With a functional split bedroom layout, spacious principal rooms and an indoor, outdoor connection through the balcony, this home is perfectly suited for professionals, families or downsizers seeking urban living without compromise. Located in a vibrant, rapidly growing community with easy access to transit, shops, restaurants and major highways, 36 Zorra Street offers the perfect balance of lifestyle, location and livability! (id:51530)
3308 - 36 Zorra Street
Toronto (Islington-City Centre West), Ontario
Welcome to 36 Zorra Street, a thoughtfully designed residence that blends modern comfort with functional living in the heart of South Etobicoke. This well laid out suite features a bright, open concept living and dining area with expansive windows that flood the space with natural light and provide seamless access to a private balcony, ideal for morning coffee or evening relaxation. The contemporary kitchen is efficiently positioned to serve both daily living and entertaining with ease. The primary bedroom offers a comfortable retreat with generous proportions and convenient access to a full bathroom. Two additional bedrooms provide flexibility for a growing family, guests or a dedicated home office, each thoughtfully separated for privacy. Multiple bathrooms enhance everyday convenience, while smart storage solutions throughout the suite maximize usability. With a functional split bedroom layout, spacious principal rooms and an indoor, outdoor connection through the balcony, this home is perfectly suited for professionals, families or downsizers seeking urban living without compromise. Located in a vibrant, rapidly growing community with easy access to transit, shops, restaurants and major highways, 36 Zorra Street offers the perfect balance of lifestyle, location and livability! (id:51530)
2102 - 2200 Lake Shore Boulevard
Toronto (Mimico), Ontario
Luxurious SW facing 1+1 Condo with breathtaking views of Lake/Greenery/Sunset. Great layout! Bedroom with W/I closet. Open concept living/dining/kitchen. Den Can Be Used As Another Room. Bright Floor-To-Ceiling windows with laminate flooring throughout. Direct access to Club W/Shoppers/Metro grocery. Incredible Amenities Including: Pool, Jacuzzi, Sauna, Yoga Studio, Squash, Bbq Area, Mini Golf, Library/Study Space, Guest Suites & More! Steps to TTC, Parks, Banks, Restaurants, Cafes, Waterfront. Minutes to QEW/Gardiner/427/Sherway/Ikea/Costco. 1 Parking, 1 Locker included. (id:51530)

