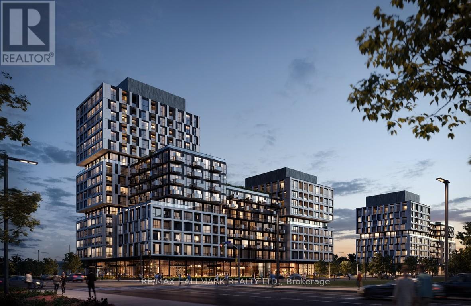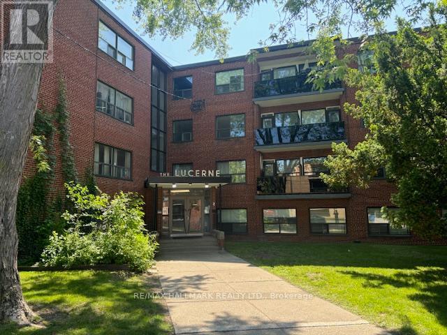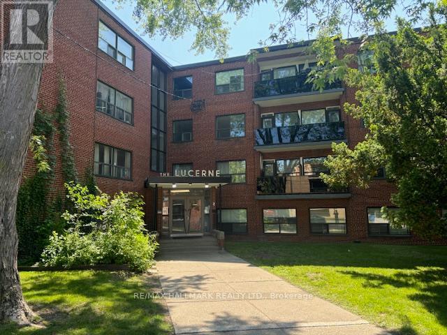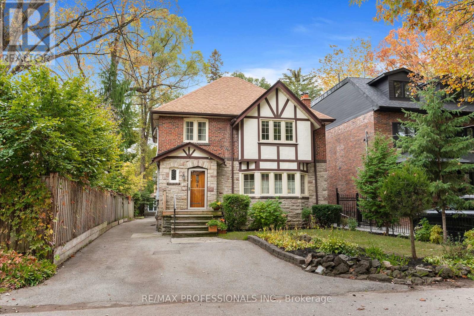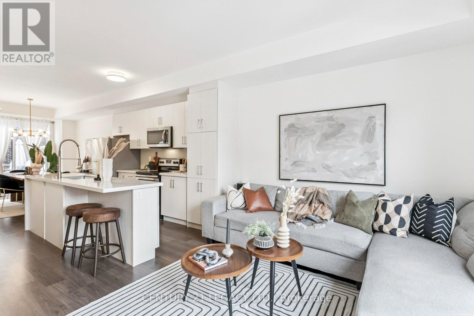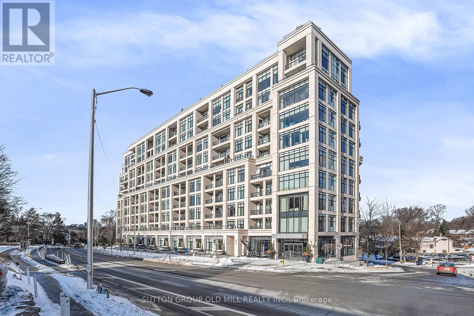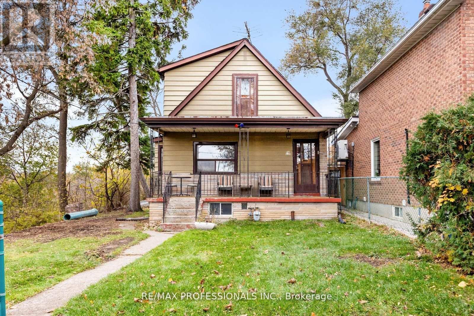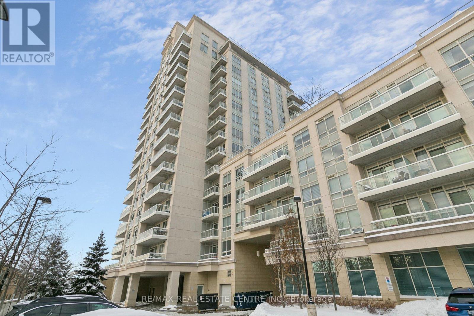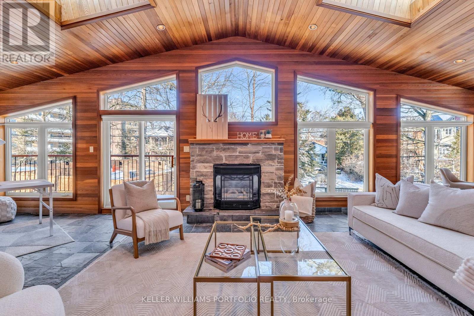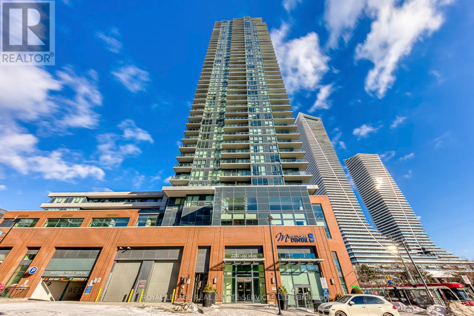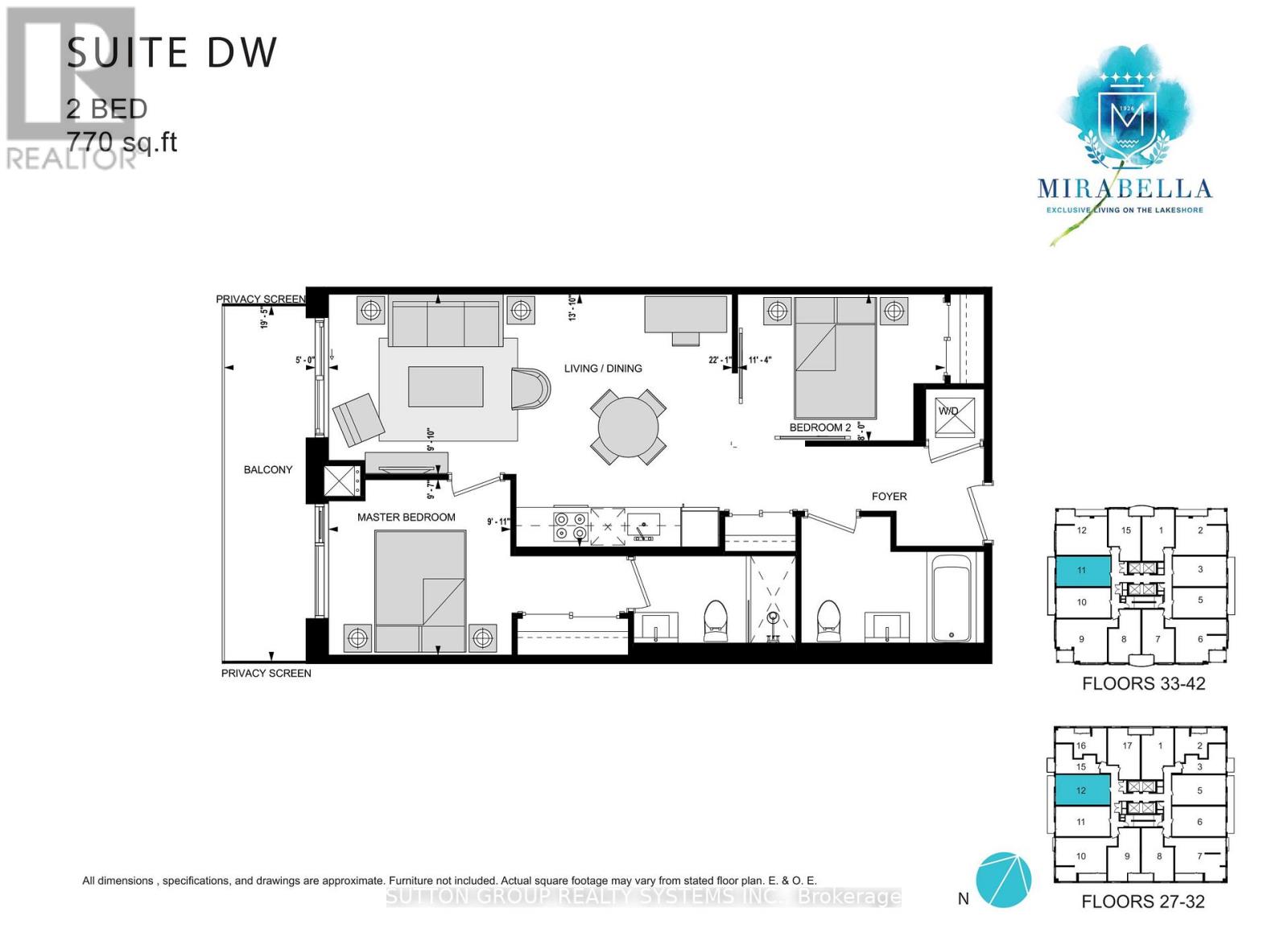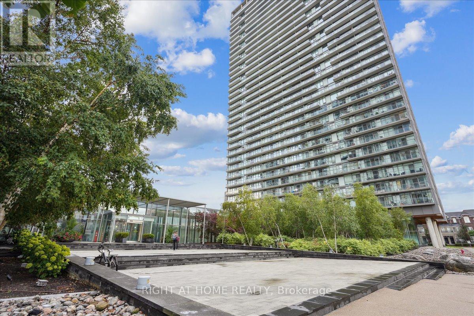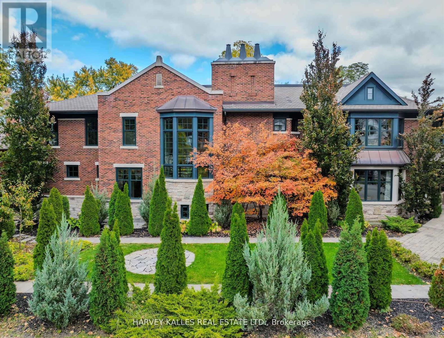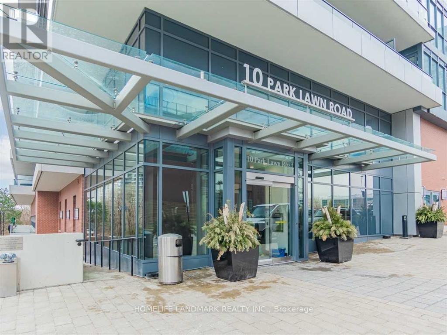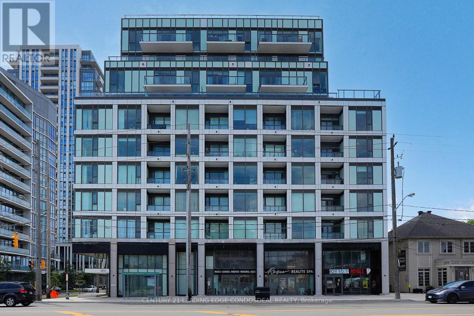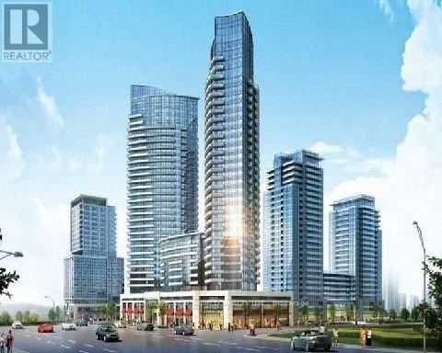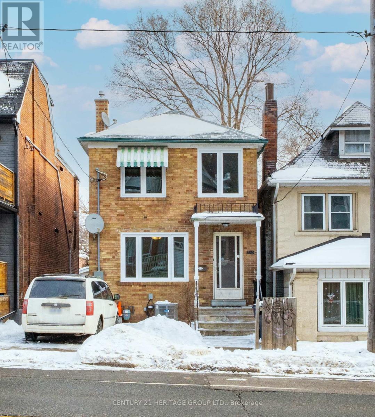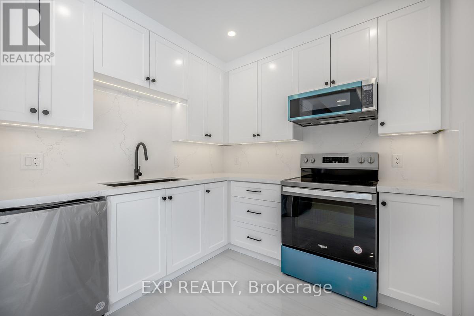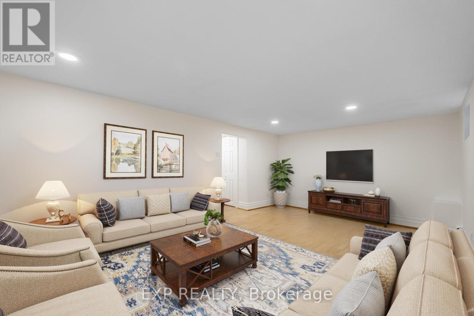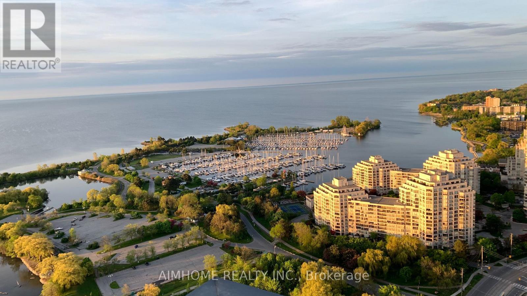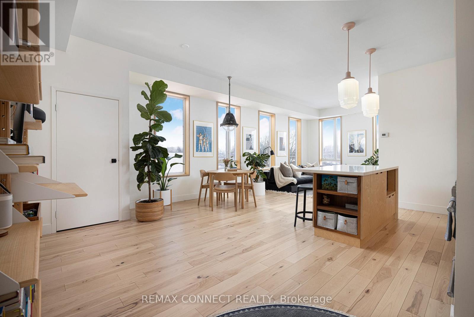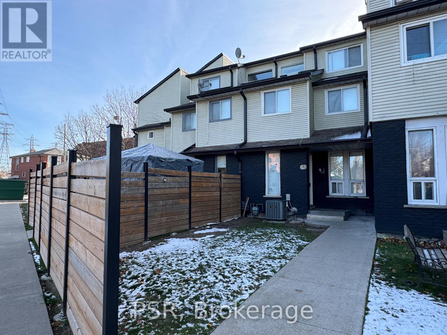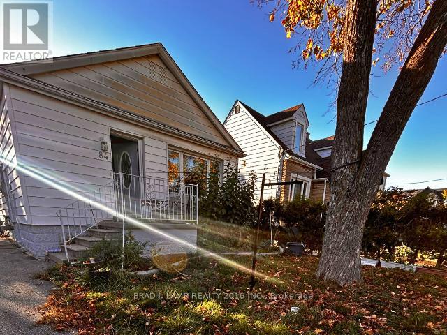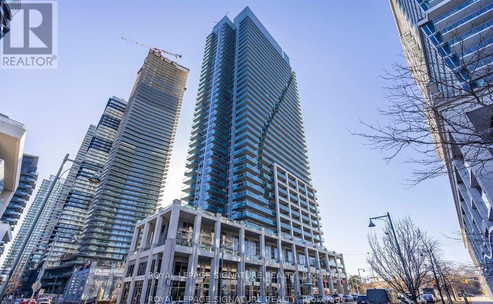Roxanne Swatogor, Sales Representative | roxanne@homeswithrox.com | 416.509.7499
807 - 1037 The Queensway
Toronto (Islington-City Centre West), Ontario
Experience modern urban living in this bright and stylish 1+1 bedroom condo featuring 9-ft ceilings, an open-concept layout. The spacious primary bedroom and the versatile den can serve as a second bedroom or a full home office. Enjoy added privacy on your balcony with the divider. This immaculate unit comes with a premium parking spot. Top-tier amenities include a fitness centre, yoga studio, party room, outdoor terrace with BBQs, kids' playroom, golf simulator, and co-working spaces. Located steps to Sherway Gardens, restaurants, Costco, IKEA, Cineplex, transit, and minutes to Hwy 427 and the Gardiner-this is luxury, comfort, and convenience all in one. (id:51530)
215 - 2 Newholm Road
Toronto (Stonegate-Queensway), Ontario
Set Within One Of South Etobicoke's Most Established And Well-Regarded Residential Buildings, This Spacious Two-Bedroom Residence Offers Generous Proportions And An Effortless Sense Of Comfort. Thoughtfully Laid Out With Well-Defined Living And Sleeping Areas, The Home Is Ideal For Both Everyday Living And Entertaining. Located On A Quiet, Tree-Lined Street, The Setting Is Surrounded By Expansive Parks And Scenic Walking Trails, Offering A Rare Blend Of Tranquility And Urban Convenience. A Wonderful Opportunity To Enjoy Space, Privacy, And A Refined Lifestyle In A Sought-After Neighbourhood. (id:51530)
307 - 2 Newholm Road
Toronto (Stonegate-Queensway), Ontario
Tucked Away In One Of South Etobicoke's Most Desirable, Tree-Lined Enclaves, This Expansive One-Bedroom Residence Offers Over 700 Sq. Ft. Of Thoughtfully Designed Living Space. Exceptionally Rare, This Is One Of Only A Select Few Units In The Building To Feature A Private Balcony - A Coveted Extension Of The Living Area And A True Standout Feature. Surrounded By Lush Parks And Scenic Trails, The Setting Offers A Tranquil, Residential Feel While Remaining Effortlessly Connected To Everyday Urban Conveniences. An Ideal Opportunity For Those Seeking Space, Serenity, And A Distinctive Lifestyle In A Well-Established Community. (id:51530)
3 Lynngrove Avenue
Toronto (Kingsway South), Ontario
Situated in the Highly Sought - After Kingsway Neighbourhood, this Classic Home Smith Tudor and Stone Residence Offers Four Bedrooms on a Sunny South - Facing 40 x 130 ft Lot, Located on a Rare One - Way Street. Meticulously Maintained, the Home Proudly Retains its Timeless Kingsway Character, Showcasing Original Wainscoting, Rich Gumwood Trim, Leaded Glass, Bay Windows, French Doors, Hardwood Floors with Beautiful Patina. The Elegant Formal Living Room is Warm and Inviting, Featuring a Stately Stone Fireplace and Stunning French Doors. The Dining Room is Equally Rich in Character, with Wainscoted Walls and Serene Views Overlooking the Rear Gardens. An Updated Kitchen and Family Room Provide Modern Functionality While Seamlessly Walking Out to a Large Deck and Bright, South - Facing Gardens - Perfect For Everyday Living and Entertaining. Ideally Located Just Steps to the Subway, Kingsway Village Restaurants, Our Lady of Sorrows School, Lambton - Kingsway Junior Middle School, Kingsway College, Brentwood Library, Pool, Community Centre and All Local Amenities. An Exceptional Opportunity in a Premier Location - Location, Location, Location! (id:51530)
2 - 80 Eastwood Park Gardens
Toronto (Long Branch), Ontario
Stop your search--- this home has it all: no units above/below (not stacked), front/back full windows, 2 outdoor spaces, private over-sized indoor garage (not shared), and bonus 2nd owned parking spot. With 2 separate entrances, one on the main level and another through the back, this 3-bedroom, 3-bathroom home is giving you space, privacy, and design. Spanning 3 full levels with over 1,600 sq. ft. of above-grade space, it offers the scale and separation buyers are chasing, making it a truly rare find. The main floor is anchored by a central kitchen that serves as the heart of the home, seamlessly connecting the living and dining areas with generous counter space, full-sized appliances, and smart storage. The dining area opens directly to a private outdoor terrace, creating effortless indoor-outdoor flow for everyday living, entertaining or bbq'ing, while the living room on the opposite side is bright, comfortable, and ideal for unwinding. A powder room completes this level. Upstairs, the first two bedrooms share a full 4-piece bathroom, along with a proper walk-in laundry room, with ample storage room. The entire 3rd floor is dedicated to the luxurious primary suite, offering exceptional privacy with two large walk-in closets, an ensuite featuring a double sink/vanity and oversized shower, plus a private terrace for quiet mornings or evenings. Direct interior access leads to a private garage with outstanding storage capacity plus a second dedicated parking space, and with no neighbours above, below, or behind, the home enjoys excellent natural light throughout. Located in Long Branch, you are moments from the waterfront, parks, cafes, and transit. Now, you can have it all! (id:51530)
402 - 2 Old Mill Drive
Toronto (High Park-Swansea), Ontario
Welcome to Suite 402 at Two Old Mill Drive, a beautifully appointed residence in the heart of prestigious Bloor West Village, built by award-winning Tridel. This fully furnished two-bedroom corner suite offers approximately 815 square feet of thoughtfully designed living space with soaring 9-foot ceilings and a bright, open concept layout. The modern kitchen features rich wood cabinetry with under-cabinet lighting, granite countertops, a breakfast bar, and stainless steel appliances. Laminate flooring flows seamlessly throughout the suite. The spacious primary bedroom includes a walk-in closet and a full ensuite bathroom, providing comfort and privacy. Step out onto the balcony and enjoy a gorgeous, tree-lined view on the peaceful side of the building. Unbeatable location-steps to transit, parks, and in the midst of the vibrant shops, cafés, and restaurants of Bloor West Village. Being right on the subway will get you to Toronto's dynamic downtown in approximately 15 minutes. This exceptional building offers resort-style amenities including 24-hour concierge, indoor saltwater pool, gym, yoga room, meeting room, theatre, guest suites, and an incredible 360-degree rooftop terrace with stunning views of the Toronto skyline. Parking and all furnishings are included, offering exceptional value. Ideal for investors or end-users seeking a true turnkey opportunity. Just move in and enjoy. (id:51530)
16 Cliff Street
Toronto (Rockcliffe-Smythe), Ontario
Discover a truly exceptional opportunity at 16 Cliff Street, a one-of-a-kind property cherished by the same family since 1970's. Set on an incredibly rare 90 x 120 ft lot, this expansive, parcel offers a blend of privacy, elevation, and inspiring sightlines, including leafy park views and glimpses of the Toronto skyline. Its unique topography creates architectural possibilities rarely found in the city---whether you envision renovating the existing family home, designing and building a custom dream residence, or unlocking a compelling investment opportunity. Zoned RM (f12.0; u4; d0.8)(x252), the property provides notable flexibility and accommodates a variety of residential forms, supporting long-term potential in a neighbourhood poised for significant growth. The area is rapidly transforming with the arrival of the Eglinton Crosstown LRT, the new Mount Dennis Station, modernized streetscapes, and ongoing community investment. Residents enjoy unbeatable access to numerous parks, pools, playgrounds, skating rinks, recreation centres, libraries, and schools, creating a family-friendly and future-forward environment. With its size, zoning, location, and tremendous versatility, 16 Cliff Street presents a rare chance to secure an oversized property in one of Toronto's most promising and up-and-coming pockets---an opportunity not to be missed by end-users, builders, and investors alike. (id:51530)
604 - 3865 Lake Shore Boulevard W
Toronto (Long Branch), Ontario
Welcome to Aquaview Condominiums, a well-managed building in Long Branch with excellent access to transit, green space and the waterfront. This 1 plus den features one of the building's largest layouts, offering 961 sq ft of functional living space, with 9-ft ceilings and a well-proportioned floor plan. The oversized bedroom provides ample space with a double closet and the den works well as a home office, guest room or nursery. Pride of ownership is evident throughout. Enjoy protected west-facing views with a south-facing glimpse of Lake Ontario and two Juliette balconies that bring in great natural light and sunset views. The unit is conveniently located on the same floor as the rooftop terrace, ideal for BBQing, relaxing in the hot tub with a view of the Toronto skyline or entertaining. Amenities also include a gym, concierge, party room, visitor parking, and bike storage, plus the convenience of a medical centre, pharmacy, and dental office on-site. Marie Curtis Park, waterfront trails, and beach access are steps away. The Long Branch GO Station is directly across the street, with quick access to the Gardiner Expressway and QEW. Close to Sherway Gardens, Lake Shore shops and dining, and nearby parks and trails. Prime underground parking and locker included. (id:51530)
200 Lake Promenade
Toronto (Long Branch), Ontario
Set along Lake Promenade in a quiet, tree-lined enclave with immediate access to waterfront trails and parks, this deceptively spacious bungalow offers far more than meets the eye with over 4000 sf of total living space. Inside, the home opens into thoughtfully updated living spaces where everyday life and entertaining feel effortless, anchored by warm wood floors, modern finishes, and a layout designed to bring people together. The main level is arranged to support comfortable family living, with a beautifully renovated eat-in kitchen, a private primary suite, additional bedrooms, and a standout Muskoka room filled with natural light, creating a year-round retreat overlooking the backyard. Below, a bright and welcoming two-bedroom suite offers its own private entrance and seamless access to the patio and yard, creating a comfortable and flexible space that truly feels like a home of its own. Whether for multigenerational living, extended family, or future income potential, this level adapts to your needs. With generous parking, a private yard, and the lake, trails, shops, and restaurants all close at hand, this home delivers space, versatility, and lifestyle in Long Branch, one of the west end's most sought-after waterfront communities. (id:51530)
1908 - 2200 Lakeshore Boulevard W
Toronto (Mimico), Ontario
Bright and spacious 1 Bed + Den Westlake Phase II suite offering stunning, unobstructed views of Lake Ontario and Humber Bay Park. This well-maintained, carpet-free unit features a functional, open-concept layout with a modern kitchen equipped with full-size stainless-steel appliances, ample cabinetry, and generous counter space. In-suite laundry adds everyday convenience, while the versatile den is ideal for a home office, study, or additional storage. Step out onto the private balcony and enjoy breathtaking waterfront views, perfect for relaxing or entertaining. Residents enjoy access to an impressive selection of amenities, including a fully equipped fitness centre, indoor pool, sauna, steam room, rooftop terrace, party room, business centre, squash courts, and 24-hour concierge service. Unbeatable location with Metro, Shoppers Drug Mart, Starbucks, LCBO, restaurants, TTC transit, and waterfront trails just steps away, plus easy access to downtown Toronto, major highways, and Mimico GO Station. Parking, heat, and water included. (id:51530)
2812 - 1926 Lakeshore Boulevard
Toronto (South Parkdale), Ontario
Welcome to Mirabella Condominiums at 1926 Lake Shore Blvd W. This elegant 2 bedroom, 2 bathroom suite offers a rare dual exposure with views of Lake Ontario on one side and High Park on the other. Floor-to-ceiling windows and 9ft smooth ceilings fill the space with natural light, while wide-plank flooring and refined finishes create a modern, upscale living environment. The open-concept kitchen features quartz countertops, stainless steel appliances, and sleek contemporary design. A large private balcony extends the living space, ideal for enjoying both lake and park views. Thoughtful layout with excellent bedroom separation, two full bathrooms, and in-suite laundry. Ideally located along the waterfront with immediate access to trails, parks, transit, and minutes to downtown. A sophisticated residence offering comfort, privacy, and exceptional surroundings. Why This Unit is Special: Rare lake + park dual exposure; Large balcony with open, unobstructed views; quiet, private layout ideal for professionals; High-end finishes throughout; direct access to waterfront trails & high park; New luxury building with premium amenities. (id:51530)
1607 - 105 The Queens Way
Toronto (High Park-Swansea), Ontario
Welcome to Unit 1607 at 105 The Queensway! Step into elevated Toronto living with this sophisticated 1-bedroom condo on the 16th floor of the iconic NXT II building. Perfectly situated just minutes from High Park, Lake Ontario, and the downtown core. This bright and functional suite features floor-to-ceiling windows that flood the space with natural light. The open-concept living/dining area flows seamlessly onto a private balcony ideal for morning coffee. The modern kitchen is appointed with stainless steel appliances, granite countertops, a stylish backsplash, and a breakfast bar designed for both casual meals and entertaining. The bedroom offers ample storage and large windows, creating a cozy retreat with stunning vistas. With direct access to the Gardiner Expressway, TTC at your doorstep, and walking distance to beaches, bike trails, and green spaces this is Toronto condo living at its finest. (id:51530)
89 Kingsway Crescent
Toronto (Kingsway South), Ontario
Discover a gem, custom-built as a multi-generational home, offering over 11,000 sq ft of luxurious living space on a rare 125ft double lot at the edge of the Humber Valley in the tree-lined Kingsway neighbourhood. This residence is a statement of contemporary elegance and sophistication, perfect for the discerning family.Inside, experience clean lines and exquisite details that enhance comfortable luxury living, including sound-isolated suites, Jatoba hardwood floors, stunning Persian serpentinite kitchen countertops, and heated stone floors for ultimate comfort.Accessibility is a key feature, with snow melt for the front porch, steps, ramp and driveway, a commercial 4x6 ft elevator, and 4 ft wide hallways to ensure effortless movement throughout the residence.The ground floor features a bright, open-plan living area that seamlessly integrates the chefs kitchen, dining, and living spaces, extending to a partially covered upper deck with a 17ft wide opening. A heated 3-car garage is cleverly positioned at the side of the house.The primary retreat is where luxury meets tranquility, featuring two generous walk-in closets and two ensuites one complete with a massage room and whirlpool tub offering tree-top views. Two additional spacious bedrooms, each with walk-in closets, share a thoughtfully designed bathroom suite with dual sinks, ample storage, and a separate area for added privacy. The oversized fourth bedroom also includes its own ensuite bathroom and walk-in closet, providing comfort and convenience for family or guests.The ground floor bedroom suite with a Juliet balcony offers a perfect retreat for guests.Venture to the finished lower level, where 10+ ft ceilings create a light and airy ambiance.This expansive space features a wide sliding door leading to the lower deck, ideal for entertaining.With multiple entertainment areas, including a stepped home theatre and sprawling park-like backyard, this home is designed for those who appreciate spacious comfort. (id:51530)
703 - 10 Park Lawn Road
Toronto (Mimico), Ontario
Functional 1+1 In The Westlake Waterfront Community Offering The Best In Modern & Cosmopolitan Flare. Stunning Lakeview With High Ceilings. O/C W/Spacious Den, Exceptional Finishes Incl, Quartz Counters, Undercabinet Lights, Extended Uppers, Flr To Ceiling Windows W/2 W/O's & Lrg Balcony. Everything Is Here At Your Convenience W/Shops, Dining, Banks At Your Doorstep & State-Of-The-Art Building Amenities! Minutes To Gardiner And Ttc! (id:51530)
213 - 1195 The Queensway
Toronto (Islington-City Centre West), Ontario
Experience modern urban living in this 2-bedroom, 2-bathroom suite at The Tailor Condos - a stylish 10-storey boutique residence at 1195 The Queensway. Designed with both comfort and sophistication in mind, this beautifully appointed unit features a bright open-concept layout, soaring 9-foot ceilings, and a private balcony that invites abundant natural light. The contemporary kitchen showcases quartz countertops, a chic backsplash, and energy-efficient stainless-steel appliances, while sleek laminate flooring flows seamlessly throughout the suite. Enjoy the added convenience of ensuite laundry, making everyday living effortless. Commuters will appreciate easy access to the Gardiner Expressway, Highway 427, Mimico GO Station, and subway stations at Islington and Kipling, with a bus stop located directly outside the building. Residents enjoy premium amenities including an executive concierge, a wellness centre with yoga and weight-training facilities, a library lounge and event space, and a stunning rooftop terrace with BBQ and dining areas. Perfect for first-time buyers, professionals, or investors, this low-maintenance residence offers exceptional value in a prime Toronto location. One parking space and one locker is included. Live where style, comfort, and convenience meet - welcome to life at The Tailor Condos. (id:51530)
606 - 2212 Lakeshore Boulevard W
Toronto (Mimico), Ontario
Westlake 3 Condo, Stunning Neighborhood,. 9' Ceilings, Laminate Flooring Throughout The Unit, Granite Counter Tops. Corner Unit and Split Bed Room. Facing On Quite West North Creek Quite And Cozy. Residents of West Lake 3 enjoy outstanding building amenities, including a 24-hour concierge, indoor swimming pool, fitness centre, sauna, party room, and more. Ideally located close to waterfront trails, parks, shopping, dining, transit, and major highways, offering a vibrant and convenient urban lifestyle. Metro Grocery Store, Starbucks And Bank On The Lower Level, Down Stair Ttc And Street Car,2 Minute Walk To Lake Ontario (id:51530)
215 Keele Street
Toronto (High Park North), Ontario
Fantastic Opportunity For Investors And End-Users Alike! Just One Block From Bloor St West And The Subway!!! Whether For Personal Use, Multi-Generational Living, Or Investment, This Property Delivers Location, Functionality, And Income Potential In One Complete Package. This Well-Maintained Originally Four Bedroom Home Features Extra Kitchen On Upper Level Now Which Can Be Easily Converted Back, Three Wrms And A Legal Basement Apartment. Recent Improvements Include All New Windows, A Renovated Main-Floor Kitchen, Two Renovated Bathrooms, And A New 200-amp Electrical Panel. Excellent Transit With Nearby TTC Subway Connections. Enjoy Countless Restaurants, Bars, & Shops Along Bloor St. Close Proximity To Majestic High Park With Many Beautiful Trails. (id:51530)
Laneway - 635 Annette Street
Toronto (Runnymede-Bloor West Village), Ontario
Stunning One Year New Laneway Suite in Prime Toronto Location! Discover modern living in this Fully Detached Laneway House, a newer build offering a perfect blend of style and functionality. Boasting 2 spacious bedrooms, 3 sleek washrooms, and a private garage, this unique home is designed for contemporary urban living. Step inside to find engineered hardwood flooring throughout, illuminated by energy-efficient LED lighting. The custom kitchen is a chefs dream, featuring brand-new stainless steel appliances, luxurious stone countertops, and a matching backsplash, all designed for elegance. Oversized sliding doors on main floor flood your living space with natural light. Custom built-in closet organizers add convenience, while the massive skylight with an automatic blind fills the upstairs space with natural light at the touch of a button.Situated just moments away from the vibrant Bloor West Village and Junction neighbourhoods, offering an array of shops, cafes, and transit options. This one has it all. (id:51530)
Bsmt - 635 Annette Street
Toronto (Runnymede-Bloor West Village), Ontario
Spacious and private 1-bedroom lower level unit with two convenient walk out entrances (front and back). This vacant apartment is move-in ready and located in a quiet, well-established neighbourhood. With easy access to public transit via Runnymede and Jane street, you're just minutes from the lively Bloor West Village and the Junction. Enjoy the convenience of nearby shops, cafes, and parks, making this an ideal home for anyone looking for both comfort and accessibility. (id:51530)
4601 - 2200 Lake Shore Boulevard W
Toronto (Mimico), Ontario
Enjoy Fantastic Wonderful Lakeview From All Bedrooms And Livingroom/Kitchen On The 46th Floor. Watching Sailingboats Dancing On The Lake, Taking Photos When Boat Coming In and Out Of The Bay. This Functional Split 2 Beds 2 Washrooms 801 Sqft SouthWest Corner Unit With 9' Ceiling Has All The Resort Like Lifestyle. 7 Feet Central Island Is A Bonus. Direct Access To The Metro ,Shoppers Drug Store .Banks, Restaurants, LCBO, TTC, Highways Etc Are All Steps Away. Humber Bay Park and Trails At Front Door. State Of Art Amenities Include: 24/7 Concierge, Indoor Pool, Gym, Sauna, Party Room, BBQ. This Vibrant Neighbourhood Provides Easy Access To The Waterfront Walking And Biking Trails That Extend To Downtown Toronto, Nearby Parks, A Seasonal Farmers Market, The Mimico Cruising Club Marina, Mimico GO Station, And The Forthcoming Park Lawn GO Station. (id:51530)
402 - 1 St Johns Road
Toronto (Junction Area), Ontario
Designer west-end dream loft alert! Welcome to 1 St. Johns Rd. Suite 402 - a loft that will surpass even your wildest dreams. Located in a truly boutique hard loft conversion in the bustling Junction neighbourhood, this building is one of the city's best-kept secrets. Step inside suite 402 and marvel at this gorgeously unique and stylishly renovated 1-bedroom loft where every detail showcases the highest standard of craftsmanship. (over 80k spent on recent updates) With its generously sized 739 square feet of curated living space, this loft feels like it's straight out of a design magazine. Gaze up at the soaring high ceilings , then down at the soft-hued engineered hickory hardwood floors that lead your eyes to the incredible picture-frame corner windows with custom designed Scandinavian inspired window boxes. The kitchen has been masterfully renovated with the same cohesive look in mind and features custom-built millwork and integrated door pulls. A large centre island with a quartz waterfall will surely be the focal point of your next dinner party or gathering. The spacious living space is strategically located in the south east corner of the suite with endless natural light, even on a gloomy winter day in Toronto, and has plenty of space for your office, dining room, and living room vignettes. The bedroom feels like a boutique 5-star hotel with its own semi-ensuite that features designer palettes and high-end fixtures. Located in the heart of the Junction, named by Time Out Magazine as one of the world's coolest neighbourhood, this loft is surrounded by trendy cafes, boutique shops & a lively dining scene. A short walk takes you to High Park - one of the best parks in Toronto, plus the subway is only a short jaunt away, making getting around the city a breeze... Welcome Home! (id:51530)
14 - 2 Blackthorn Avenue
Toronto (Weston-Pellam Park), Ontario
Beautifully Finished Townhome With Ample Outdoor Space! Spacious 3 Bedroom, 1.5 Bathroom Suite Spanning Over 4 Storeys Of Functional Living Space. Laminate Flooring, High Ceilings, & Modern Finishes Throughout. Ample Natural Light - Window Coverings Included [Roller Blinds]. Kitchen Boasts Full Sized, Stainless Steel Appliances. Semi-Finished Basement Functions As Bonus Storage Space Or Rec Room Area w/ Powder Room & Ensuite Laundry. Enjoy Oversized Front Yard! 1 Surface Parking Space Included. Tenant To Pay Hydro, Gas, Water. (id:51530)
Main - 84 Seventeenth Street
Toronto (New Toronto), Ontario
Step into this beautifully bright and versatile (main unit) 3 bedroom, 1 bathroom detachedhome nestled in the vibrant New Toronto community. Enjoy exclusive access to the large sunnybackyard. Featuring generous living spaces and a fantastic location close to the lake, parks,schools, and local shops, this home offers the perfect blend of comfort andconvenience.Available furnished or unfurnished. The home and backyard will be cleaned prior topossession. Two car parking on the driveway. Shared laundry in the basement. Basement unit is tenanted. (id:51530)
1004 - 16 Brookers Lane
Toronto (Mimico), Ontario
Perfect home for young professionals - experience the allure of waterfront living in this charming 1 Bed 1 Bath condo near the lake unit with large windows and laminate floors throughout. Renovated kitchen with black countertop and white cabinets. Nestled amidst Toronto's scenic Humber Park, the Martin Goodman Trail, and an expansive shoreline. Positioned near fantastic dining spots, shopping outlets, the LCBO, and cozy cafes, and conveniently situated along TTC and GO Transit lines. Enjoy seamless access be it biking, walking, driving, or utilizing 24-hour concierge. 1 Parking Spot And 1 Storage Locker included! Building Amenities Include Indoor Pool, Media Room, Gym, Party Room, Massage Rm, Car Wash, Sauna, Outdoor Terrace. (id:51530)

