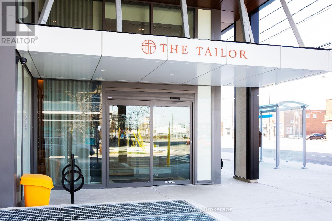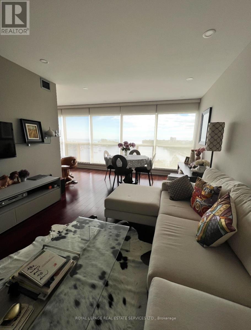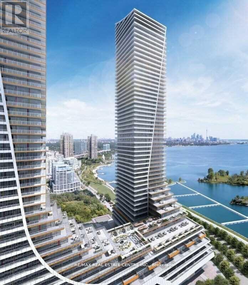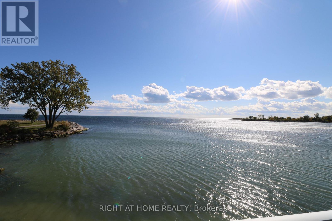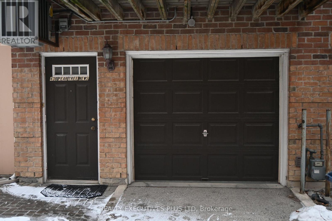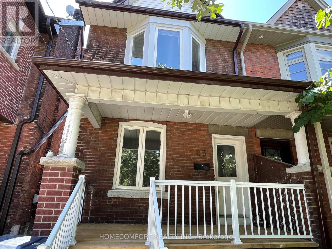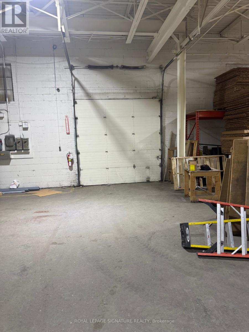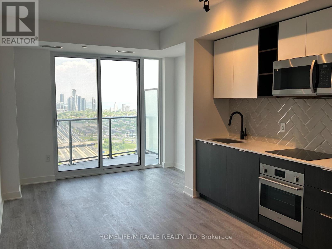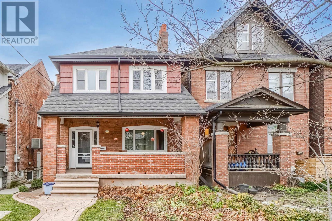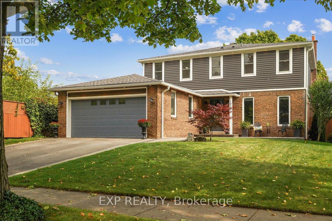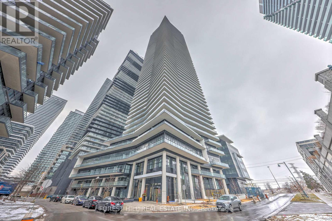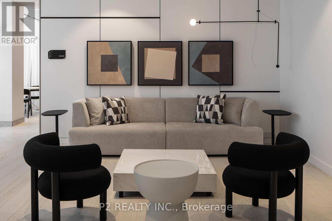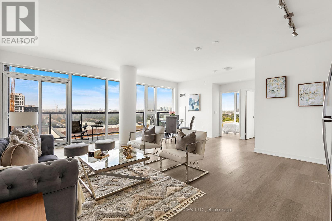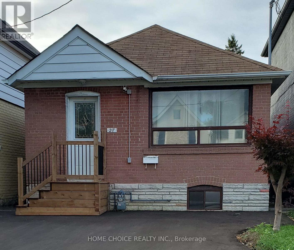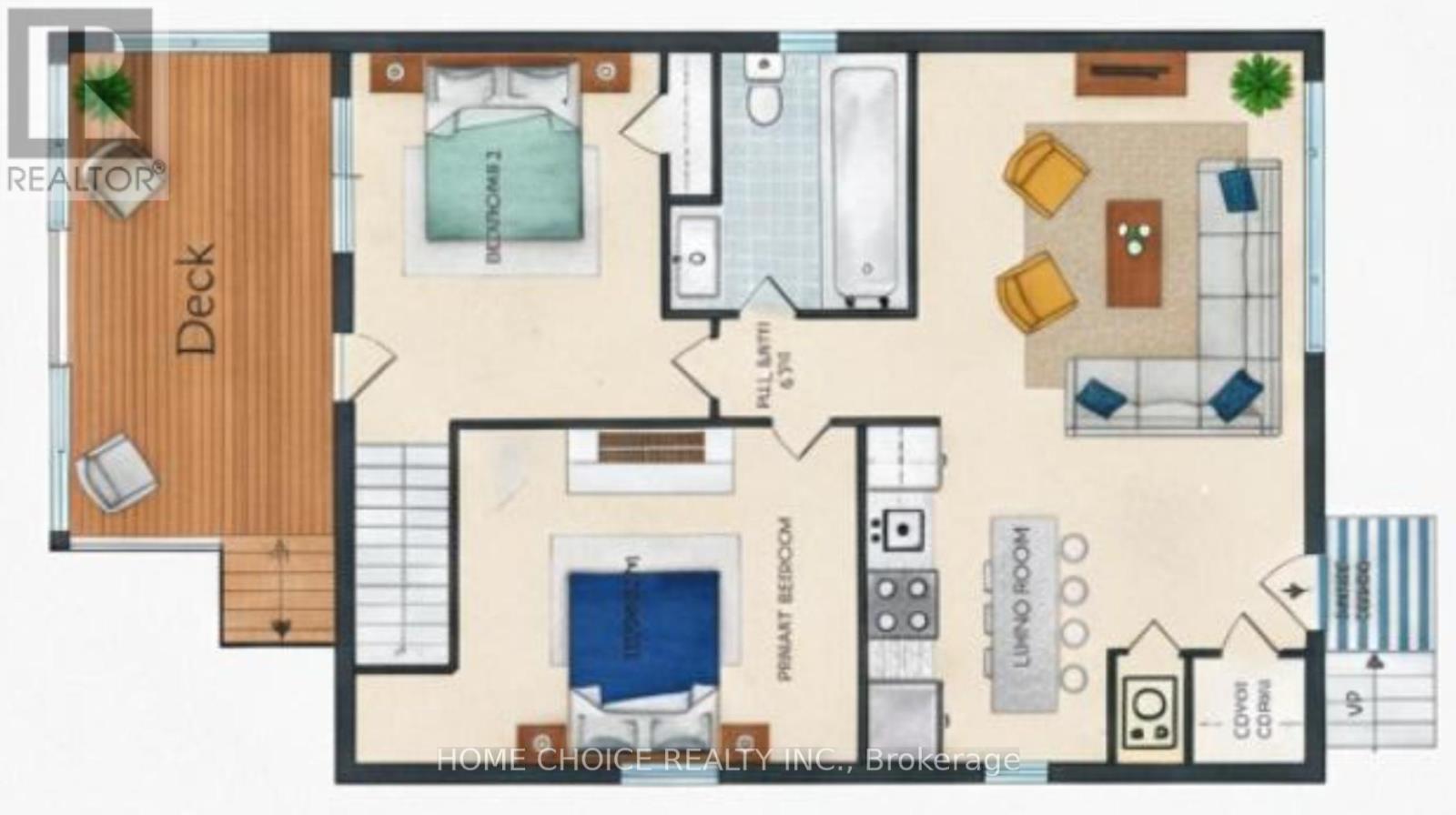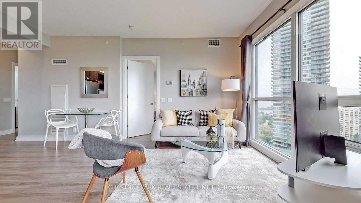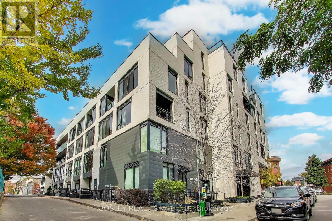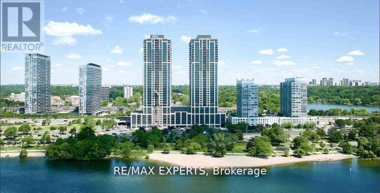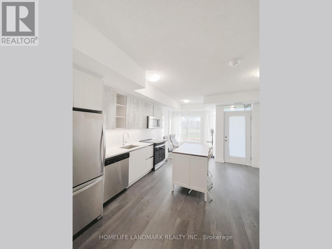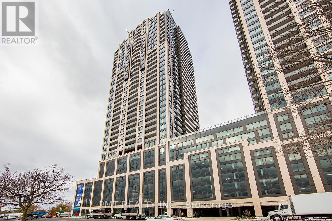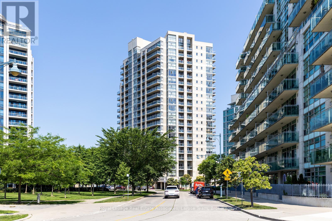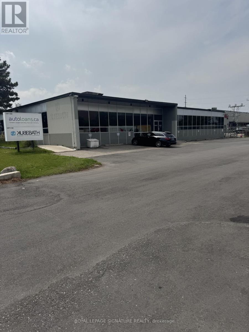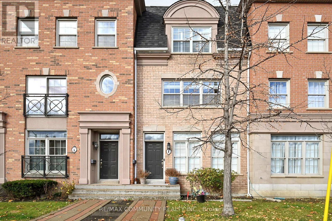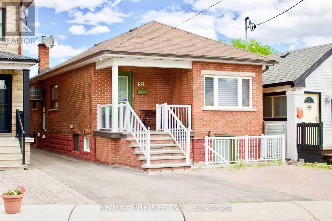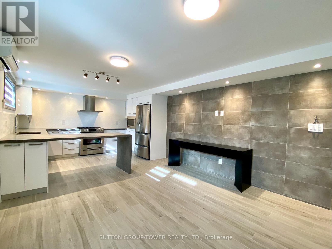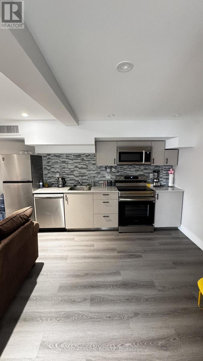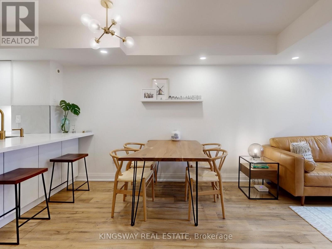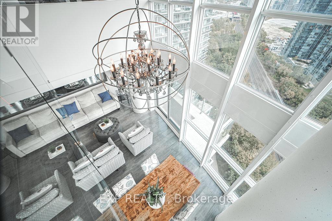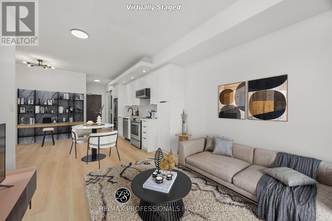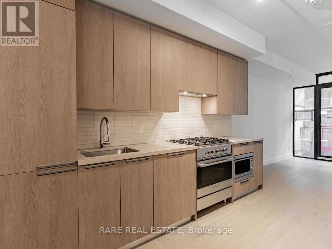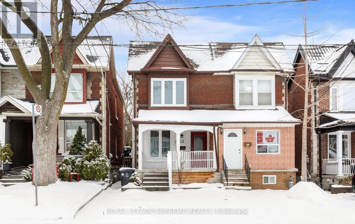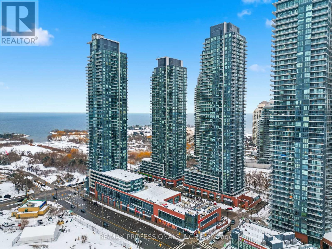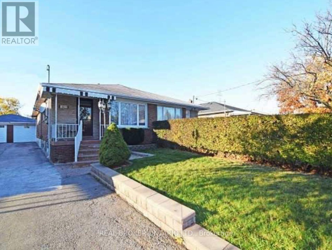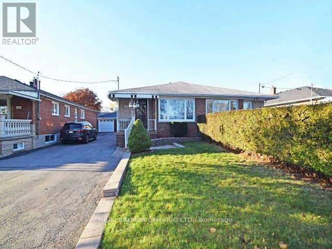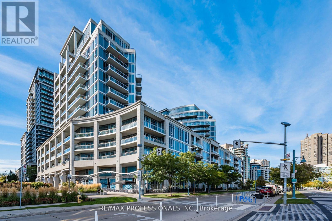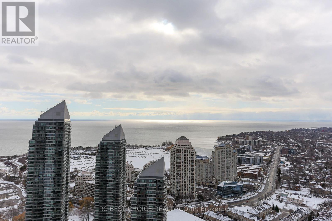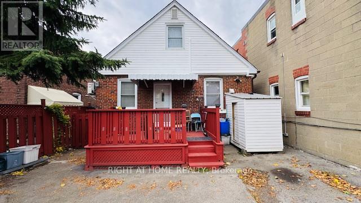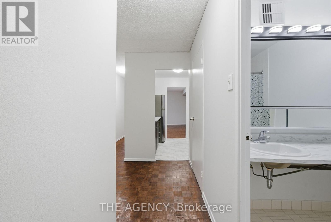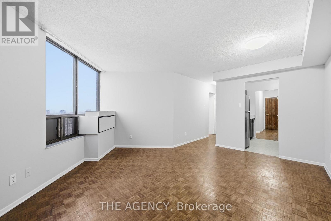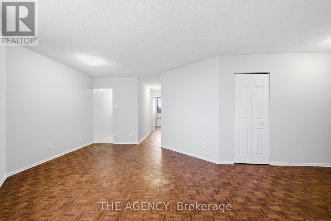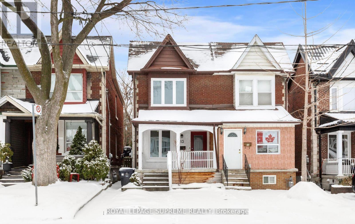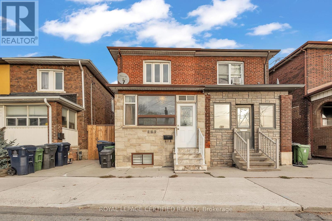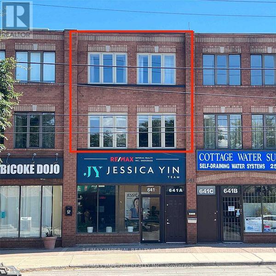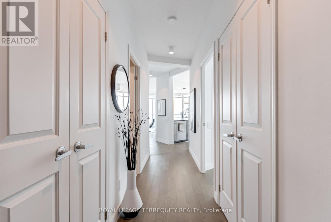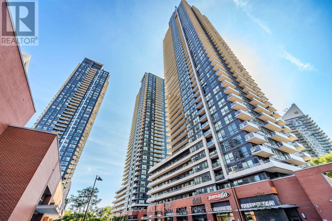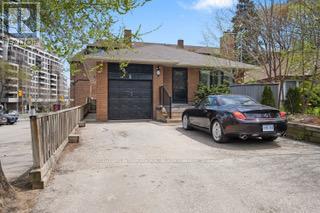Roxanne Swatogor, Sales Representative | roxanne@homeswithrox.com | 416.509.7499
406 - 1195 The Queensway
Toronto (Islington-City Centre West), Ontario
Welcome to urban living at its finest! This stylish 1+1 bedroom condo offers contemporary design and convenience in the heart of Etobicoke. Perfect for young professionals, couples, or small families, this unit boasts comfort, functionality, and an unbeatable location. This is the most functional layout The Tailor has to offer for a 1+1 bedroom suite with a separate private den which can be utilized as a home office, guest room, or cozy relaxation area, offering flexibility to suit your lifestyle. The large windows flood the unit with natural light and the 9' ceilings creates a airy ambiance throughout. Exceptional location with a bus stop right in front of the building, close to all amenities nearby (Ikea, Sherway Gardens mall, Costco) and easy access to Gardiner Expressway & 427 for a short drive to downtown. For family with kids and pets, you are steps away from the Senator Marian Maloney Park and the Zorra park (Dog park) to spend the sunny days outside with your loved ones. This building offers Executive Concierge, Fitness Area, Library/Study, BBQ, Lobby Lounge, Rooftop Lounge, Dining Area, Event Space with kitchen, Outdoor Terrace. Take advantage of the affordable maintenance and utilities with this functional sized unit! (id:51530)
910 - 2267 Lake Shore Boulevard W
Toronto (Mimico), Ontario
Stunningly Renovated For Your Most Discerning Buyer, This Extremely Rarely Offered One Of A Kind Marina Del Rey Two-Bedroom, Two-Bathroom Residence Presents A Truly Exceptional Opportunity. Featuring Perfect, Unobstructed Lake Views, Soaring High Ceilings, And A True Walk-Out With Private Outdoor Space - A Remarkable Rarity Within The Building. The Spacious Open-Concept Layout Offers An Expansive Living And Dining Area, Enhanced By Floor-To-Ceiling Light And A Sun-Filled Solarium, Ideal For A Home Office Or Reading Retreat. Set On 11 Acres Of Pristine Waterfront Grounds Adjacent To Parkland, Trails, Shops, Restaurants, And A Yacht Club, This Is Resort-Style Living At Its Finest. Residents Enjoy Outstanding Amenities Including 24-Hour Concierge, Indoor Pool, Tennis Courts, And Beautifully Maintained Grounds. Exceptionally Located With Easy Access To TTC, Minutes To Downtown, And Quick Connections To The QEW. Includes One Parking Space And One Locker. (id:51530)
315 - 20 Shore Breeze Drive
Toronto (Mimico), Ontario
Beautiful Location and the View!!! Luxurious Waterfront Community in Mimico. Enjoy the Open Large Terrace with Unobstructed View of Toronto's Skyline and Lake Ontario. A beautiful 2 Bedrooms/ 2 Full Bathrooms Large Unit 1 Parking and 1 Big Size Locker on Same Level. Resort Style Amenities Include Games Room, Saltwater Pool, Lounge, Gym, Yoga & Pilates Studio.. Dining Room, Party Rom, Rooftop Patio Overlooking The City. Few Steps To Public Transport, Grocery Stores. Bars and Restaurants. (id:51530)
7 Eleventh Street
Toronto (New Toronto), Ontario
Immaculate, Direct Waterfront Lease Opportunity! Panoramic View Of Lake Ontario. Desirable New Toronto Neighborhood. Relaxed Lakefront Living & Enjoy Nature On This Private Family Friendly Street, All TTC Assets Available, Martin Goodman Waterfront Trail, Shops, Schools, Restaurants, Library, Rotary Peace Park W/ Tennis, Baseball & Pool 2 Minutes Away! Perfect For Busy Professional's Requiring Privacy & Access To Pearson International Airport Or Downtown Core. (id:51530)
B - 43 Pear Tree Mews
Toronto (Dovercourt-Wallace Emerson-Junction), Ontario
Welcome to this thoughtfully designed basement apartment at 43 Pear Tree Mews, offering comfortable, efficient living in under 700 square feet. This bright and well-maintained suite features a smart layout that maximizes space and functionality, with a cozy open concept living/dining and kitchen area, a practical kitchen includes fridge stove and hood fan and washer and dryer unit and the bedroom features a walk-in closet. The private entrance is at ground level for added convenience. Washroom has storage and walk-in tiled shower. Your rent includes heat, hydro, central air-conditioning, water, heated floors, ensuite washer and dryer and window blinds. This is an Ideal space for a tenant seeking a quiet retreat in a well-established and fun neighbourhood.Nestled on a charming mews in Toronto's west end Junction-Triangle, this home is just steps from local parks, tree-lined streets, and family-friendly walking paths. Enjoy easy access to public transit, the Bloor Go and the UP Express, nearby grocery stores, cool cafés, and everyday amenities. A short trip brings you to vibrant shopping and fun dining options, Art Museum, and scenic walking trails-perfect for an active, urban lifestyle with a community feel. (id:51530)
Main - 83 Hounslow Heath Road
Toronto (Weston-Pellam Park), Ontario
Location, Location, Good Location In High Demand Neighbourhood. Walk To Home Depot, Tim Hortons, Canadian Tire, Winners, Michael And Other A Lot Of Stores. 70 Meter To The St. Clair Streetcar Stations. Steps To Wadsworth Park&Carleton Village School (Fi!), Wallace Espresso, Junction/Stockyards, Earlscourt Park, Community Centre, Corso Italia & More. Bright Main Floor Unit With Own New Laundry, Big Double Door Fridge With Ice Maker. Tenant Pay 30% Of Utilities Bills. (id:51530)
39a - 39 Drummond Street
Toronto (Mimico), Ontario
CLEAN WAREHOUSE SPACE SUITABLE FOR VARIOUS USES. MINUTES FROM QEW & 427. STEPS TO TTC AND ONE SHORT BUS RIDE TO ROYAL YORK SUBWAY. UPDATED OFFICE AREA WITH OPEN RECEPTION AREA. (EASILY SEPARATED IF NOT REQUIRED) LANDLORD MAY BE OPEN MINDED TO DIVISIONS. (id:51530)
3205 - 36 Zorra Street
Toronto (Islington-City Centre West), Ontario
This is a great opportunity to lease a well-designed unit on a higher floor level with clear, unobstructed views. The unit offers a comfortable and practical layout that is ideal for everyday living.It features 2 spacious bedrooms with plenty of closet space, 2 full bathrooms, and a den, which can be used as a home office or work-from-home space. The unit has vinyl flooring throughout and large windows that bring in lots of natural light. The kitchen includes modern cabinets with soft-close drawers, quartz countertops, a striking herringbone backsplash, and built-in stainless steel appliances. A stackable washer and dryer are also included.Enjoy your private balcony with open city and lake views.The building offers many great amenities, including a rooftop terrace with a pool, cabanas, and BBQs, an indoor lounge, fitness centre, party/meeting room, games room, 24-hour concierge, and a kids' area.The location is very convenient, with TTC at the doorstep, a short ride to Kipling Subway Station, and about 20 minutes to Union Station. Close to Sherway Gardens Mall, IKEA, Pearson Airport, major highways (Gardiner, QEW, 427, 401), and many shops, cafes, and restaurants.Move into a well-connected community that offers comfort, convenience, and great amenities. (id:51530)
Lower - 118 Mavety Street
Toronto (Junction Area), Ontario
Welcome to this beautifully appointed ground-level garden suite in the heart of Toronto's vibrant Junction neighbourhood-offering the comfort and feel of a main-floor home, not a typical basement apartment. With its private entrance and patio for your exclusive use, this space invites you to start your mornings with coffee outdoors and to come home to a quiet, refined retreat.Inside, luxury meets thoughtful design. The custom chef's kitchen features quartz countertops, ample storage, high-end stainless steel appliances, and a gas stove, flowing seamlessly into a spacious open-concept living and dining area. A sleek wall-mounted fireplace adds warmth and sophistication, creating the perfect setting for relaxing or entertaining. The generous L-shaped bedroom offers excellent space and storage, while the spa-inspired bathroom delivers true indulgence with a separate glass shower and a deep soaker tub.Laundry is conveniently located inside the suite. And a shared storage space is also available to be included. This rare walk-out suite sits at ground level with abundant natural light, making it feel bright, airy, and welcoming throughout. Adding to the convenience is direct access to your very own laneway parking space just steps from your door-a standout feature in the city. Stylish, serene, and exceptionally well-located, this is a unique opportunity to enjoy elevated living in The Junction. The location is exceptional as you can walk to transit, shops, and restaurants in one of the cities best neighbourhoods. This suite is exceptional in so many ways - looking for an exceptional tenant to make it their new home! (Photos from previous occupant.) Plus 40% of utilities. No pets. (id:51530)
1923 Steepbank Crescent
Mississauga (Applewood), Ontario
Welcome to 1923 Steepbank Your private oasis in the city. This 4-bedroom, 3-bathroom home is on a quiet crescent with mature trees. With numerous upgrades and renovations, it features an updated kitchen with ample cupboard space. 4 impressive-sized bedrooms with a luxurious primary suite with an extra-large walk-in closet and ensuite. The basement has been finished to provide additional living space. Step outside to your backyard paradise, complete with a pool, perfect for entertaining or unwinding. Ideally located with many great school options, parks, and quick access to the 403, 427, and QEW, this home offers both lifestyle and convenience. (id:51530)
Ph 104 - 38 Annie Craig Drive
Toronto (Mimico), Ontario
Welcome home! Not just any home-An incredible 2+1 and 2 bath unit with truly breathtaking lake views! This stunning unit has great Upgrades, Open Concept With a Functional Layout, Open South facing Balcony and Steps To TTC, Humber Bay Park, Metro Supermarket, Shoppers And Restaurants. 10 Minutes To Sherway Gardens, Mall/Queensway Entertainment Area. Exquisite Building Amenities: 24 Hr Concierge, Exercise Room, Games Room, Indoor Pool, Party/Meeting Room, Sauna & More! This unit comes with a parking steps from elevators and a bedroom size locker with power plugs and ventilation. (id:51530)
620 - 36 Zorra Street
Toronto (Islington-City Centre West), Ontario
Welcome to 36 Zorra, the Ultimate in Urban Living. Amazing opportunity to Live in the Heart of the Vibrant South Etobicoke Community. Oversize Floor to Ceiling Windows, 9 Foot Smooth Ceilings, Ensuite Laundry, Spacious Bedrooms & Beautiful Views! Incredible Building Amenities include Rooftop Pool Deck, Sauna, Fitness Center, BBQ Area, Games Room, 24/7 Concierge & Guest Rooms. (id:51530)
1207 - 2269 Lakeshore Boulevard W
Toronto (Mimico), Ontario
Condo Fees Includes All Your Utilities (Heat, Hydro, Water, basic internet ,basic cable) .2 Car parking (Tandem).Over 900 Sq feet Condominium, it's a community With World Class Amenities like Fitness Facilities, Tennis/ Squash, Swimming pool, Party Hall, BBQ Place, Library. Panoramic Views from the unit. Overlooking The Lake & City In Fantastic Marina Del Ray Community. Just Steps To Marinas, Path And Trails And Only 10 Minutes To Downtown. Amazing view from Penthouse on 34th floor(common element) Open Concept Living/Dining Area With Wall To Wall Windows Allowing For An Abundance Of Natural Light. Renovated Kitchen with Brand new Quartz Counter Top., New push & close cabinet doors. Large Bedroom With A Double Closet And French Doors Leading To The Den which can be used for kids bedroom or office. (id:51530)
907 - 859 The Queensway
Toronto (Stonegate-Queensway), Ontario
Step into this brand-new 1,147 sq. ft. 3-bedroom, 2-bathroom condo in Toronto's vibrant West End, where modern comfort and everyday coziness blend seamlessly. With an exceptional 500 sq ft of terrace space. As you enter, you are greeted by soaring 9-foot ceilings and an open-concept layout bathed in natural light from expansive floor-to-ceiling southwest-facing windows. Warm vinyl flooring flows throughout, leading into a sleek, contemporary kitchen with stainless steel appliances and porcelain tile finishes a perfect setting for both daily living and weekend entertaining. The spacious living and dining area is ideal for cozy evenings or hosting friends, while three well-proportioned bedrooms provide comfort and flexibility for families, guests, or a dedicated home office. The private primary suite offers a tranquil escape, complemented by two additional bedrooms that adapt easily to your lifestyle. Beyond your suite, enjoy premium building amenities including a modern kitchen lounge, private dining room, children's play area, full gym, outdoor cabanas, BBQ stations, and a relaxing social lounge. Perfectly situated on The Queensway, you will be steps from Sherway Gardens ,Costco, Sobeys, Cineplex Odeon, and a wide selection of restaurants and entertainment. With public transit, Highway 427, and the QEW at your doorstep, this residence delivers the perfect blend of lifestyle and convenience. (id:51530)
27 Lambton Avenue
Toronto (Rockcliffe-Smythe), Ontario
Recently renovated two bedroom house In A Prime Location ,Just A Short Distance Away, As Well As Scarlett Woods Golf Course, Tennis Club, And Parks. Don't Miss Out!Conveniently located just steps from the TTC and close to the 401 and Black Creek.With The New Eglinton LRT (may Coming Soon , date is not clear)Buyer and buyers agent to verify all measurements. Easy to show. . Text the listing Real estate agent showing. (id:51530)
27 Lambton Avenue
Toronto (Rockcliffe-Smythe), Ontario
Solid detached house, located in a quiet neighborhood. Two bedroom and one bathroom at the main level, the basement is not finished. two piece bathroom in the basement. potential to finish the way you prefer. investment for the future. potential to add the second level or an extension. This property has been well kept and maintained. Step into a bright open kitchen. Beautiful Back yard, fruit trees. Good size deck for family and friends getting together. Close to major hwy's, 400, 401, 407, Go-line station at Eglinton Rd Weston Rd, and the LRT Soon. Close to Bestbuy, Rona, Home-depot. No-frills, walking distance to schools, transit, place of worship, restaurants, groceries, cafes, and so much more! Don't miss this chance to own a property in a growing area. (id:51530)
2002 - 2220 Lake Shore Boulevard W
Toronto (Mimico), Ontario
Welcome To 2220 Lakeshore Bvd W. Spacious 2 bed 2 bath with parking and locker included. This corner unit enjoys scenic views of Lake Ontario and Mimico Creek Park. Located among neighborhood amenities like Metro, Shoppers, LCBO, Starbucks, Scotiabank, TD, and many more. Easy access to public transit and major highways. Short distance to the downtown core and airport. Building amenities include 24 Concierge, gym, games and party room, indoor pool. A wonderful opportunity to live in the center of the lively Mimico region. (id:51530)
416 - 530 Indian Grove
Toronto (Junction Area), Ontario
Bright, functional, and full of good vibes - this beautifully maintained 1 + den at DuKe Condos nails the Junction lifestyle. You'll feel the warmth welcome you in - south facing views means sunlight all day and a large (665 sq ft) functional layout that just makes sense (because, yes, those still exist).The modern kitchen has a gas cooktop (a rarity you'll love) and opens into a space large enough for a FULL sized dining table and couch... where entertaining friends and family is always a pleasure, never a chore. The den is your flexible nook: work zone, reading corner, or maybe a spot for your next creative spark. The sunny balcony is perfect for your morning coffee or evening glass of wine. DuKe condos is a well-built and community-driven boutique building. With only 87 units, not many units come available like this. Stylish and well kept, it also includes amenities such as a gym and party room & low maintenance. Now let's talk location - even better since you're surrounded by the Junction's best cafes, restaurants, and shops - favourites like Mabel's, Cool Hand of a Girl, Norm & Lenore Chocolate Cafe and Honest Weight all within a 2 minute walk. Close to the UP Express, GO Train and TTC makes it easy to get around the city. And don't forget High Park just to the south and the Stockyards just o the north (for every single day-to-day convenience.) Bright. Clever. Effortless. Everything you want in a Junction condo and nothing you don't! (id:51530)
2211 - 1926 Lake Shore Boulevard W
Toronto (South Parkdale), Ontario
Welcome To Luxury Condo Suite In "Mirabella East Tower'' (2 Bed + Den & 2 Full Bath). This Spacious Suite Features Laminate Floors, Open Concept Floor Plan & A Walkout To A Balcony With An Unobstructed Lake View. A Modern Kitchen With Stainless Steel Appliances, Quartz Countertop& Backsplash. Master With His/Her Closet & A 3 Pc Ensuite Bath. Spacious 2nd Bedroom With A Closet & A Den. Imagine Spending Your Evenings Watching The Sunset From Your Balcony. Steps To Lakefront, Transit, QEW, High Park, Biking & Walking Trails, Shops, Restaurants &Entertainment. Shows 10+++***State Of The Art Amenities*** - Indoor Pool, Gym, Yoga Studio, Business Centre, Party Room, Roof Top Garden/BBQ Area, 24-Hr Concierge & Visitor Parking. (id:51530)
125 - 251 Manitoba Street
Toronto (Mimico), Ontario
Ultra-modern, 2 bdrm + 3 Bathrm Townhome Unit, 990sq. Open Concept. Floor To Floor-to-ceiling windows, South/North view. One large parking space, full-size locker. Walking Distance To The Lake/Waterfront& Humber Bay Park. Amenities: Fitness Centre, Outdoor Pool, Rooftop Patio, Sauna, BBQ area, Party Room, 24Hrs Concierge, Visitor Parking & More. (id:51530)
2617 - 1928 Lake Shore Boulevard W
Toronto (High Park-Swansea), Ontario
Welcome to Mirabella Luxury Condominiums - where refined lakeside living meets urban convenience. This stunning 1-bedroom + den suite features 2 full bathrooms and a highly efficient layout, offering both comfort and flexibility for work-from-home or guest space. Perfectly positioned between High Park and the Lake Ontario shoreline, this residence provides a lifestyle defined by nature, recreation, and elevated amenities. Residents enjoy access to over 20,000 sq. ft. of first-class indoor and outdoor facilities. Commuting is effortless with nearby access to the Gardiner, QEW, and Hwy 427, while TTC connections and waterfront trails are right outside your door. Enjoy morning jogs along the promenade, sunsets by the lake, and weekend strolls through High Park - all just steps away. A rare opportunity to experience lakeside luxury in one of Toronto's most vibrant and scenic communities. (id:51530)
1108 - 3 Marine Parade Drive
Toronto (Mimico), Ontario
Elegant Corner Suite at Hearthstone by the Bay Refined Retirement Living! A rare opportunity to own a sophisticated 2-bedroom, 2-bath corner residence in Hearthstone by the Bay- Etobicoke's premier retirement condominium community. This bright, northeast-facing suite offers an abundance of natural light and partial views of Lake Ontario. Enjoy the freedom of condo ownership, paired with the convenience of curated services designed to enhance your lifestyle. The mandatory monthly Club Fee includes weekly housekeeping, dining room meal credits, 24-hour access to an on-site nurse, engaging fitness classes, social programs, and a private shuttle to nearby shopping and local amenities. Need more support down the road? Simply tailor your services as you go pay only for what you need. A flexible, elevated approach to retirement living that stands apart from traditional options. A warm, welcoming home in a truly exceptional community. Don't miss out.*Mandatory Service Package Extra **EXTRAS** Mandatory Club Fee: $1990.85 +Hst Per Month. Includes a Variety of Services. Amenities Incl: Movie Theatre, Hair Salon, Pub, Billiards Area, Outdoor Terrace. Note: $274.34+Hst Extra Per Month for Second Occupant. (id:51530)
100 - 80 Jutland Road
Toronto (Islington-City Centre West), Ontario
CLEAN WAREHOUSE MAY BE SUITABLE FOR SEVERAL USES. EXCELLENT LANDLORD! STEPS TO TTC....ONE SHORT BUS RIDE TO BLOOR/ISLINGTON SUBWAY. ONLY MINUTES DRIVE TO QEW AND 427 (id:51530)
8 - 3030 Lakeshore Boulevard W
Toronto (New Toronto), Ontario
Spacious Executive Townhome in highly sought-after Lakeshore Village. This open concept 1,456sq.ft. home features 2 Bedrooms & 2 1/2 Washrooms. Upgraded Stainless Steel Appliances in Kitchen with direct access to a Walk Out Deck. Main Floor Office can be used as a 3rdBedroom.Primary & Secondary Bedrooms features direct access to En-Suite Bathrooms. Upgraded Split A/C System, Moulding, Pot lights, Window Coverings, Flooring & Staircases. Direct access to double car garage. Incredible location!! Walking distance to the lakefront, parks, schools, grocery stores, and restaurants. Walk Score of 89, 11 Minute Walk to Humber College Lakeshore, with easy access to TTC, minutes away from Hwy 427 & Gardiner. Short drive to two GO stations(Mimico and Long Branch) This beautiful townhome offers an incredible location combined with convenient services & spacious living. New Windows and Window Coverings to be installed prior to Lease commencement. Tenant Responsible for all Utilities. By Submitting a Rental Application, the Tenant Agrees to a 3rd Party Credit Verification. (id:51530)
Lower - 35 Florence Crescent
Toronto (Rockcliffe-Smythe), Ontario
ALL INCLUSIVE Beautiful and Spacious 1 Bedroom Basement Apartment Located On A Quiet Family Friendly Neighbourhood. Modern and Updated Kitchen with Full Size Stainless Steel Appliances and Quartz Countertops. Close To The Junction, Stockyards Village and Bloor West Village. Steps To Public Transit And Schools. Please do not attend the property without a confirmed showing appointment or authorized representative present. (id:51530)
Unit 1 - 2036 Davenport Road
Toronto (Weston-Pellam Park), Ontario
Welcome To 2036 Davenport Rd! No Expense Spared In The Construction Of This Gorgeous 2-Bedroom Suite. Top-Quality Materials And Methods Were Used To Ensure Comfort And Functionality Throughout. Chef's Kitchen Featuring A Gas Stove, Dishwasher, And Extra-Large Island. Oversized Bathroom With Curb-Less Luxury Shower. Large Bedrooms And Massive Southwest-Facing Windows Throughout. Plentiful Storage With Large Private Laundry/Den. Independent Control Of Heating And Air Conditioning. 186-Square-Foot Bedroom! Street Permit Parking Available. Credit Report, Rental Application, And Employment/References Required. (id:51530)
3 - 359 Keele Street
Toronto (Junction Area), Ontario
Newly Built 1 bedroom apartment on Ground Floor with private entrance in the Hip and Trendy Junction area. Two Subways stations (Dundas West and Keele) within 5 minute bus ride. High Park close by and scores of Restaurants trendy shops and vibe around. GREEP P right behind the building for available city permit parking. Virtual Tour is available. (id:51530)
163 - 351 Wallace Avenue
Toronto (Dovercourt-Wallace Emerson-Junction), Ontario
Your Next Chapter Starts Here. This Elegant 3-Bed, 2-Bath Home Has It All. Sophisticated Design With Modern Comfort. Open Concept Kitchen Seamlessly Connects To The Living & Dining Areas, Creating A Bright, Airy Ambiance Perfect For Entertaining Family & Friends. Enjoy A Private Ensuite In The Primary Bedroom & A Charming Walkout Balcony From The Second Bedroom - Ideal For Morning Coffee Or Evening Unwind. Impeccably Maintained & Carpet-Free Throughout. Your EV Will Never Run Out Of Charge As The Parking Spot Comes Equipped With An Electric Charger. Trendy Cafes, Parks, TTC, GO and UP Express All At Door Step. (id:51530)
2304 - 155 Legion Road N
Toronto (Mimico), Ontario
Spacious Two-Storey Loft Living With Breathtaking Views Of Lake Ontario And The City Skyline. This Rare 2+1 Bed, 2 Bath Suite Offers Approx 1,385 Sq. Ft. Over Two Levels, With Soaring 17' Ceilings And Corner Unit Provides Abundant Natural Light. The Open-Concept Main Floor Flows To A Large Balcony Perfect For Enjoying Sunsets And Panoramic Vistas. Upstairs, A Generous Primary Suite Features A Spa-Inspired Ensuite With Dual-Showerhead Enclosure, Ideal For Two, Plus A Massive Walk-In Closet w Closet Organizers. Includes Motorized Blinds, A Versatile Den For Work Or Guests, LVP Flooring And A Premium Double-Wide Parking Spot Located Right Next To The Elevator For Unmatched Convenience. And A Locker For Extra Storage. An Exceptional Urban Retreat In A High-Floor Setting. Residents At iLofts Enjoy An Impressive Array Of Amenities Including A Fully Equipped Gym And Fitness Centre, Outdoor Swimming Pool, Indoor Whirlpool, Sauna, Rooftop Terrace With BBQ Area, Party Room, Games Room With Billiards, Media/Theatre Room, Library, Guest Suites, Meeting/Function Rooms, Bike Storage, And Ample Visitor Parking. (id:51530)
3007 - 56 Annie Craig Drive
Toronto (Mimico), Ontario
Beautifully renovated 9-ft ceiling condo in the heart of Humber Bay Shores, offering a clear open city view and a modern, move-in-ready interior. Freshly updated with new paint, stylish light fixtures, granite countertops, and a newly designed primary bedroom feature wall, this suite delivers contemporary comfort in one of Toronto's most desirable waterfront communities.The well-designed layout is filled with natural light and showcases a bright living space ideal for both everyday living and entertaining. Enjoy premium building amenities and the unbeatable lifestyle of Humber Bay Shores-steps to the waterfront trails, parks, and marinas, with easy access to big-box shopping, plazas, restaurants, banks, and major transit routes. A perfect opportunity for end-users or investors seeking location, view, and modern upgrades in a high-demand neighbourhood. 1 Parking Spot & 1 Locker Included. State Of The Art Amenities Include 24 Hr Concierge, Indoor Pool/Sauna/Hot Tub/Party Rm/Guest Suites. Just Steps Away From Lake Ontario, Park, Trails, Shops & Many Restaurants. (id:51530)
1434 - 165 Legion Road N
Toronto (Mimico), Ontario
Welcome to California Condos in Mystic Pointe, where modern living meets an exceptional lifestyle. This beautifully updated suite features nearly complete renovations throughout, including new premium vinyl flooring, kitchen cabinetry/hardware, large sink with a stylish faucet, and newer appliances for your convenience. The partially updated bathroom also boasts a new vanity and mirror, creating a fresh, contemporary feel from the moment you walk in. The primary bedroom features a spacious closet with modern custom shelving for exceptional organization and style. After dinner, step out onto the balcony to enjoy the breathtaking sunsets. Residents of California Condos enjoy a remarkable collection of amenities designed for wellness, recreation, and social connection. These include both an indoor and outdoor pool, saunas, hot tubs, two well-equipped gyms on separate levels, a basketball and badminton court, yoga and pilates studio, a party room, guest suites, ample visitor parking, 24 hr security/concierge services, among many others. Nestled just steps from Grand Avenue Park and Humber Bay Shores, this vibrant location provides walking access to the lakefront, scenic trails, cafes, dining options, and the lively community charm that makes this neighbourhood highly sought after. Additionally, you have the highway, TTC, and Mimico GO nearby. This beautifully updated condo, located in an amenity-rich building in one of South Etobicoke's most desirable areas, presents an exceptional lifestyle opportunity. Your new home awaits! (id:51530)
505 - 160 Kingsway Crescent
Toronto (Kingsway South), Ontario
Kingsway Crescent, An Entirely New Masterpiece In The Heart Of Etobicoke! Spacious, 1+Den Condo. Sophisticated Interiors W/ 9-Foot Smooth Ceilings, A Chic Kitchen Boasting B/I Fridge/Dishwasher/Microwave, Gas Stove, Under-Mount Sink & Quartz Counters, , Floor-To-Ceiling Windows, A Spa-Like Bathroom & Pre-Finished Engineered Hardwood Floors. Beyond The Sleek Interiors, Immerse Yourself In A Neighborhood Where History Seamlessly Intertwines W/ Trendiness. Explore Bloor West Village's Vibrant Markets, Revel In Roncy's Charm, & Indulge In The Junction's Hip Vibe, All Just Moments Away From Your Doorstep. (id:51530)
13 Royal Street
Toronto (Rockcliffe-Smythe), Ontario
Welcome to this inviting 3-bedroom, 2-bathroom home offering the perfect balance of comfort and city living. The spacious, renovated eat-in kitchen features modern stainless steel appliances and is ideal for both everyday living and entertaining. The home offers three well-sized bedrooms and two full bathrooms for added convenience, along with a finished basement that includes a spare bedroom and ample storage-perfect for guests, a home office, or additional living space. Outside, enjoy a private backyard ideal for relaxing or hosting friends. Ideally located near St. Clair West with the St. Clair streetcar line and public transit at your doorstep, and just minutes to the subway. Enjoy easy access to shops, parks, and everyday amenities, all within walking distance to four popular local breweries and the vibrant Stockyards and Junction neighbourhoods making commuting, errands, and lifestyle enjoyment effortless. (id:51530)
4003 - 2212 Lake Shore Boulevard W
Toronto (Mimico), Ontario
Welcome to Westlake Village and this stunning 904 sq ft corner suite, soaring high above the lake with forever southwest views of Lake Ontario, Humber Bay Park West, the Etobicoke Yacht Club, Mimico Creek, and the CN Tower. Flooded with natural light and framed by 9 ft ceilings, every room offers a breathtaking panorama. The open-concept layout features a sleek modern kitchen with quartz counters, full-size appliances, a centre island with breakfast bar, and seamless flow into the living and dining space - perfect for entertaining against an unforgettable backdrop. The split-bedroom floor plan provides exceptional privacy. The primary suite features a walk-in closet and a 3-piece ensuite, while the spacious second bedroom enjoys its own corner exposure and easy access to the main bath. The suite-length balcony with upgraded flooring and lighting off the living/dining area allows you to soak in the waterfront vistas from sunrise to sunset. Recently painted right down to the baseboards, this unit is ready for you to move in and enjoy! Westlake Village is a vibrant urban community offering underground access to the 50,000 sq ft Club W - an unrivalled collection of 5-star amenities including an indoor pool, fitness centre, yoga & pilates studio, party room, outdoor terrace with BBQs, and more. Direct indoor access to Metro, Shoppers Drug Mart, LCBO, banks, cafés, and restaurants adds everyday convenience, especially in winter. Step outside to the best of Humber Bay Shores: lakefront parks, trails, and Marine Parade's destination restaurants. Transit is at your doorstep with quick access to the Gardiner, making commuting effortless. Pet-friendly building (up to two pets, 35 lbs each). (id:51530)
Lower - 1602 Coram Crescent
Mississauga (Dixie), Ontario
Step into this recently renovated 2-bedroom basement apartment, located in a quiet neighbourhood. Both bedrooms are spacious and offer lots of flexibility. The unit features an ensuite laundry room, lots of storage, and a private separate entrance. Located on a quiet street in a peaceful community surrounded by parks and trails. Tons of transit options nearby, as well as easy access to Highway 427, 401 & QEW. Located right by Creekside Crossing, a plaza with several big box stores, groceries, and everything you could need. (id:51530)
Main - 1602 Coram Crescent
Mississauga (Dixie), Ontario
Welcome home to this bright and spacious 3-bedroom apartment on the main floor of a house. The functional layout creates an inviting space perfect for hosting or everyday living. The large chef's kitchen features S/S appliances and plenty of storage. Enjoy your own ensuite laundry, plus exclusive access to both the garage and the massive private backyard. Located on a quiet street in a peaceful, established community close to schools, parks and trails. Stay connected with transit nearby (one bus to the subway,) as well as easy access to Hwy 427, 401 & QEW. With the Creekside Crossing plaza nearby, all the big box shopping, groceries, and everyday essentials you need are right there, making errands a breeze. (id:51530)
203 - 58 Marine Parade Drive
Toronto (Mimico), Ontario
Waterfront Condo Living at it's best! 2 bed, 2 bath, 915sqft split bed open concept layout. Modern Kitchen open to living and dining w/walkout to spacious (more than 100 sqft) balcony & stunning views. 9 ft floor to ceiling windows with unobstructed panoramic views of park, lake and city/ CN Tower. Direct access to Gardiner Exwy, Easy Access to TTC, stroll waterfront, enjoy the shops and restaurants. Ready to move in. 1 Parking space included. 2nd Parking space available for $200 (id:51530)
4308 - 36 Park Lawn Road
Toronto (Mimico), Ontario
Spectacular Sun-Filled Lower Penthouse Corner Unit with Breathtaking Lake Views. Features 10-ft ceilings, hardwood flooring throughout, fresh paints, and expansive windows offering abundant natural light. Open-concept kitchen with stone countertops and stainless steel appliances. An exceptional lease opportunity in one of Toronto's most desirable waterfront locations at sought-after Key West Condos. Located in the vibrant Humber Bay Shores/Mimico waterfront community, just steps to the lake, Martin Goodman Trail, parks, shops, cafés, transit options and quick highway access, a perfect blend of tranquil lakeside living with city convenience. (id:51530)
349 Kipling Avenue
Toronto (New Toronto), Ontario
Ideally situated in the heart of Etobicoke. Perfect for investors or families to settle. Main floor boasts kitchen and breakfast area. Combined dining room/family room with pot lights and large window bringing plenty of natural light. Upgrades include laminate flooring and most rooms with wall unit air conditioning and heating unit.2nd floor laundry along with 2 spacious bedrooms and 4 piece bathroom. Finished basement apartment with kitchen, separate entrance, private laundry and 2 bedrooms. Conveniently located infront of a bus stop. Minutes to Humber college, restaurants and great amenities. Upper tenants pay $2800 til August 2026 and basement paying $1300 all inclusive until March 2026.2 hot water tanks owned. (id:51530)
2607a - 2350 Dundas Street
Toronto (High Park North), Ontario
Welcome to The Crossways - perfectly positioned between the Junction Triangle and High Park. This sun-filled 1-bedroom suite offers breathtaking CN Tower views, creating a serene backdropfor everyday living. The well-designed layout features a spacious bedroom with ample storage, an open-concept livingand dining area, and large windows that flood the space with natural light while framingstunning Eastern views of The City. Enjoy unmatched transit access with the UP Express and TTC subway literally at your front door, making downtown, Pearson Airport, and the rest of the city effortlessly accessible. An ideal opportunity for those seeking comfort, convenience, and captivating views in one ofToronto's most connected neighbourhoods. (id:51530)
2709a - 2350 Dundas Street
Toronto (High Park North), Ontario
Welcome to The Crossways - perfectly positioned between the Junction Triangle and High Park. This sun-filled 1-bedroom suite offers breathtaking lake views, creating a serene backdrop for everyday living. The well-designed layout features a spacious bedroom with ample storage, an open-concept livingand dining area, and large windows that flood the space with natural light while framing stunning western views of Lake Ontario. Enjoy unmatched transit access with the UP Express and TTC subway literally at your front door, making downtown, Pearson Airport, and the rest of the city effortlessly accessible. An ideal opportunity for those seeking comfort, convenience, and captivating views in one ofToronto's most connected neighbourhoods. (id:51530)
1003a - 2350 Dundas Street
Toronto (High Park North), Ontario
Welcome to The Crossways - perfectly positioned between the Junction Triangle and High Park.This sun-filled 1-bedroom suite offers breathtaking city views, creating a serene backdrop for every day living. The well-designed layout features a spacious bedroom with ample storage, an open-concept living and dining area, and large windows that flood the space with natural light while framing stunning views of The City. The well-designed layout features a spacious bedroom with ample storage, an open-concept living and dining area, and large windows that flood the space with natural light while framing stunning views of The City. Residents can enjoy an indoor pool, outdoor sun deck and 24/7 security as well as on-site maintenance. An ideal opportunity for those seeking comfort, convenience, and captivating views in one of Toronto's most connected neighborhoods. (id:51530)
13 Royal Street
Toronto (Rockcliffe-Smythe), Ontario
Welcome to this inviting 3-bedroom, 2-bathroom home offering a perfect balance of comfort andcity living, featuring a spacious renovated eat-in kitchen with modern stainless steelappliances ideal for everyday living and entertaining, three well-sized bedrooms, and two fullbathrooms for added convenience, plus a finished basement with a spare bedroom and amplestorage-perfect for guests, a home office, or extra living space-while outside, a privatebackyard provides a peaceful spot to relax or host friends, all ideally located near St. ClairWest with the St. Clair streetcar line and public transit literally at your doorstep, justminutes to the subway, along with easy access to shops, parks, and everyday amenities, andwithin walking distance to four popular local breweries and the vibrant Stockyards andJunction neighborhoods, making commuting, errands, and lifestyle enjoyment effortless. (id:51530)
469 Old Weston Road
Toronto (Weston-Pellam Park), Ontario
Top 5 Reasons Why You Will Love 469 Old Weston Rd; 1) Stunning Semi-Detached Home In One Of The Most Convenient & Desirable Neighbourhoods In Toronto. Great Curb Appeal With Newer Front Porch. 2) The Most Ideal Main Floor Layout With Great Sized Family Room & Combined Dining Room Overlooking Chefs Kitchen. BONUS Tons Of Natural Sunlight On Main Floor. 3) Three Really Great Size Bedrooms Above Grade Including One On The Main Floor. 4 Piece Bathroom On Second Floor Is Very Well Maintained & Upgraded. BONUS Walk Out To Sundeck On Second Floor. 4) Finished Basement With Separate Entrance, Immaculately Upgraded With Newer Bathroom, Bedroom, Den/Office, & Tons Of Counter Space. 5) Home Has Been Upgraded & Maintained With Love Over The Years & Is Ready To Be Handed Over To The New Home Owner. (id:51530)
641a The Queensway
Toronto (Stonegate-Queensway), Ontario
Located in one of the most desirable area of South Etobicoke, this spacious 3+den, three-storey unit offers a bright open-concept layout with a renovated kitchen and upper-level laundry for everyday convenience. laminate flooring, Custom window blinds, and one rear parking spot included. Unbeatable access to Hwy QEW & 427, Royal York Subway Station, Mimico GO, and minutes to Costco, Sherway Gardens, IKEA, Cineplex, and more. (id:51530)
1210 - 15 Windermere Avenue
Toronto (High Park-Swansea), Ontario
Enjoy RESORT-STYLE LIVING @ Windermere-by-the- Lake! Revel in shimmering lake views and downtown skyscraper vistas! This rarely offered and spacious 2+1 bed, 2 bath residence features a functional split-bedroom layout and over $70K in luxury upgrades and finishes. Designed with contemporary flair, every detail has been thoughtfully curated for the discerning buyer who values comfort, design, and elegance- just pack your bags! The finest materials, craftsmanship, and finishes elevate this suite to Architectural Digest-worthy status. Enjoy breathtaking 180-degree panoramic views of the city skyline, shoreline, and sunsets through dramatic 9-ft floor-to-ceiling windows. A wall of glass fills the open-concept living and dining area with natural light, creating a warm and expansive atmosphere. Step onto the balcony to unwind and take in golden hour over the lake. A sleek, contemporary kitchen appointed with a quartz waterfall island, countertops, backsplash, and top-of-the-line appliances. The versatile den overlooks the main living space and can function as an office or nursery. The primary bedroom offers a 4-piece ensuite and double closets, while the second bedroom features floor-to-ceiling windows and ample storage. Premium interior upgrades include designer lighting, custom frosted glass panels with backlighting in both bathrooms, custom designed kitchen, upgraded quartz countertops with waterfall edges, and superior hardwood flooring throughout. Nestled in a lush waterfront enclave, this residence offers the perfect blend of serenity and city life. Just minutes from High Park, Sunnyside Beach, Grenadier Pond, and the Lake Ontario boardwalk, nature and leisure await. You're also under 8 minutes to the charm of Bloor West Village with cozy cafes, fine dining, artisan markets, and boutique shopping. With top-rated schools, hospitals, seamless transit, and only 20 minutes to downtown, every urban convenience is easily within reach. (id:51530)
2706 - 2220 Lake Shore Boulevard W
Toronto (Mimico), Ontario
Experience The Westlake Lifestyle In This Bright And Modern 1-Bedroom Plus Den Condo, With The Den Fully Converted Into A Private Second Bedroom. Featuring Brand-New Flooring Throughout, Floor-To-Ceiling Windows With Partial Lakeviews And A Spacious Balcony For An Added Bonus! This Unit Combines Style, Comfort, And Functionality. The Open-Concept Layout Is Perfect For Relaxing, Entertaining, Or Working From Home, While The Extra-Large Locker And Included Parking Add Everyday Convenience.Located Just Steps From TTC, GO Station, QEW, And The Martin Goodman Trail, This Condo Offers Unparalleled Access To Transit, Shopping, And Dining. Residents Enjoy 30,000 Square Feet Of Club W Amenities, Including A 24-Hour Concierge, Indoor Pool, Spa, Sauna, Fully Equipped Gym, Yoga Studio, Rooftop Deck With BBQs, Jacuzzi, Squash Court, And Party Room.Ideal For First-Time Buyers, This Condo Offers Modern Finishes, Abundant Natural Light, And A Vibrant Community Lifestyle. Discover The Perfect Balance Of Convenience, Luxury, And Everyday Comfort In One Exceptional Westlake Residence. (id:51530)
3 Old Mill Terrace
Toronto (Stonegate-Queensway), Ontario
Adorable two bedroom main floor apartment in the coveted Lambton Kingsway Public School catchment area right in between two of the west end's best neighbourhoods; beautiful Bloor West Village and the Kingsway. Directly across the street from Old Mill Subway, park trails, and Humber River. Front entrance with two car tandem parking and portion of front and back yards allocated to upper and lower tenants respectively. Apartment has been sound proofed and acoustically insulated. It's bright, quiet with large windows. The lower tenants have their own entrance and no access to the lower level from main floor. Open plan living area combined with kitchen, two large bedrooms, one and a half bathrooms. Ensuite laundry. Tenant to pay 60% portion of utilities and see schedules A, D & E for details of tenancy expectations. Snow removal and exterior seasonal maintenance is the responsibility of the tenant for their portion of the exterior. AAA tenants only please, rental application, credit check, and letter of employment required. (id:51530)

