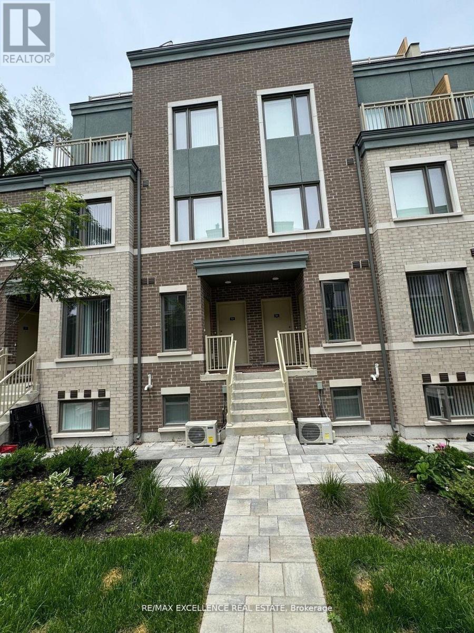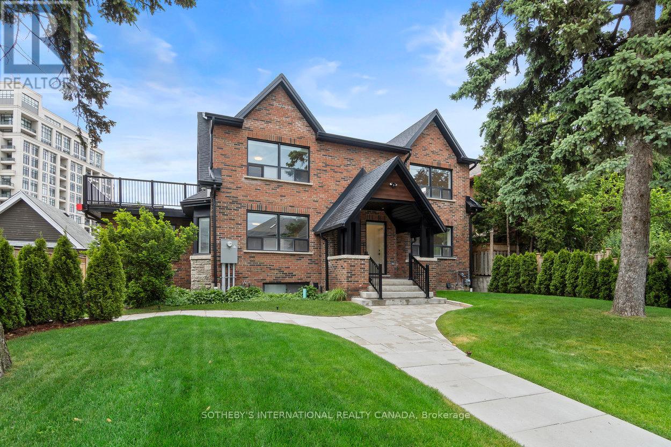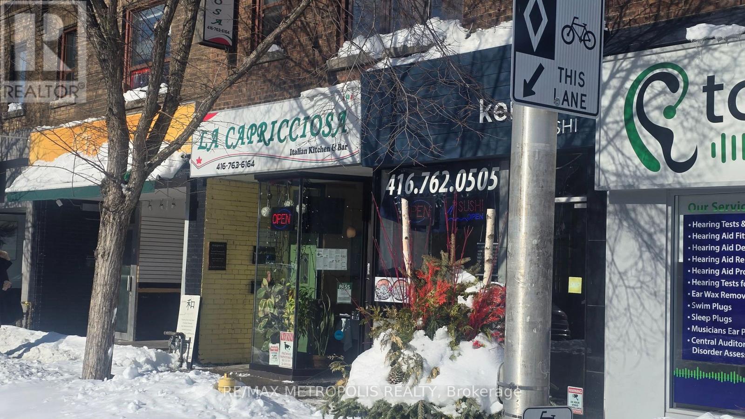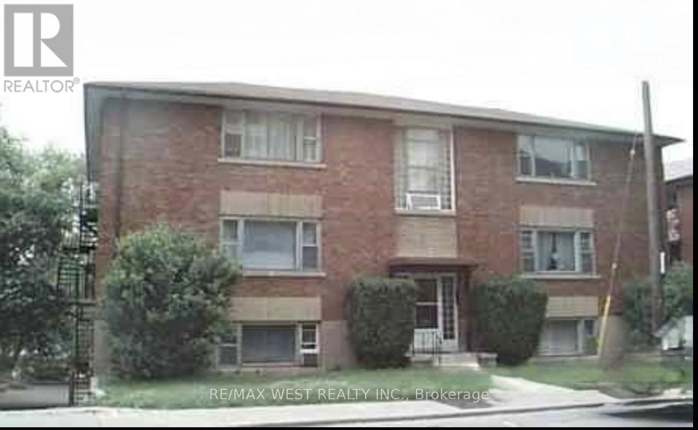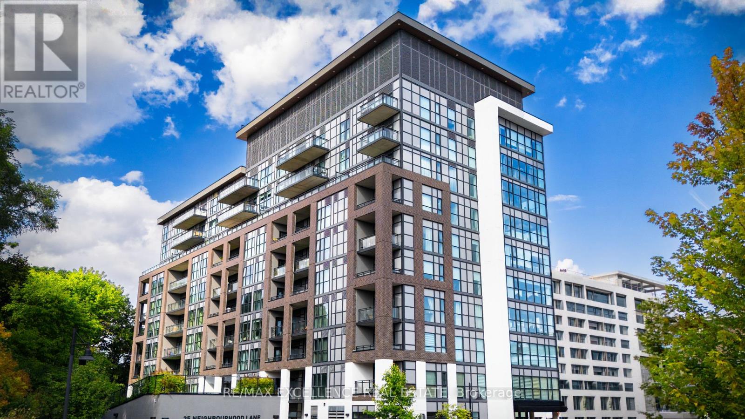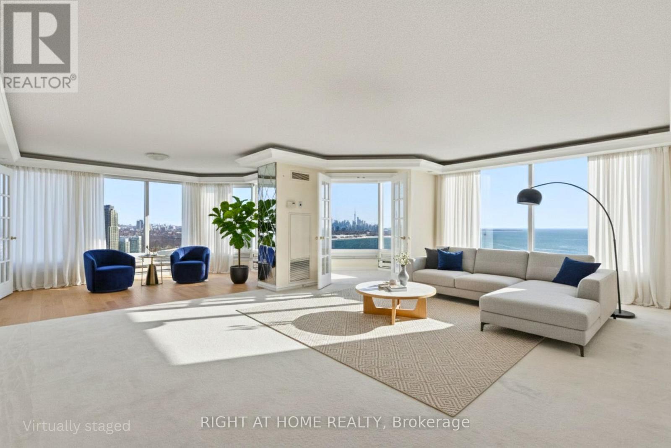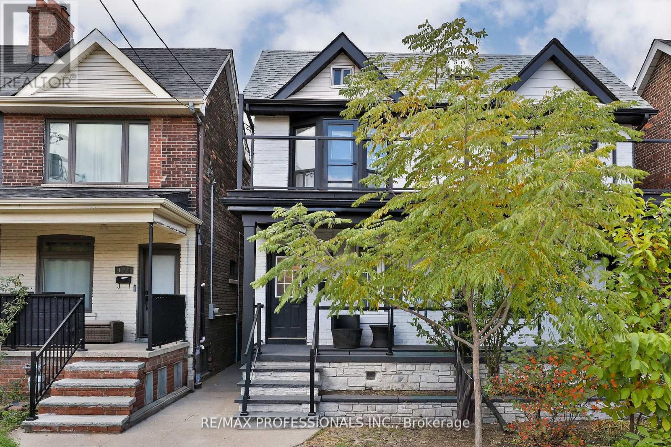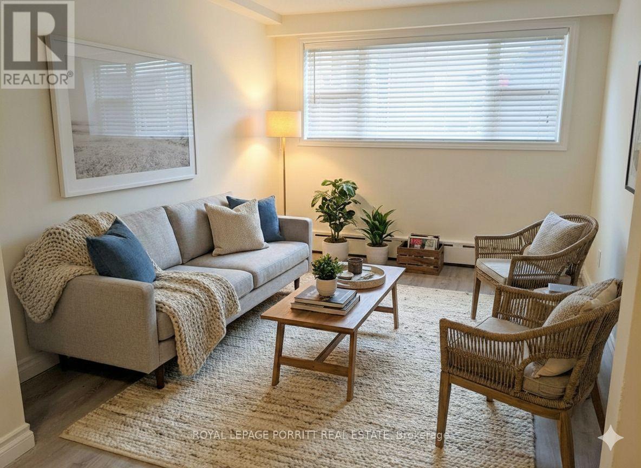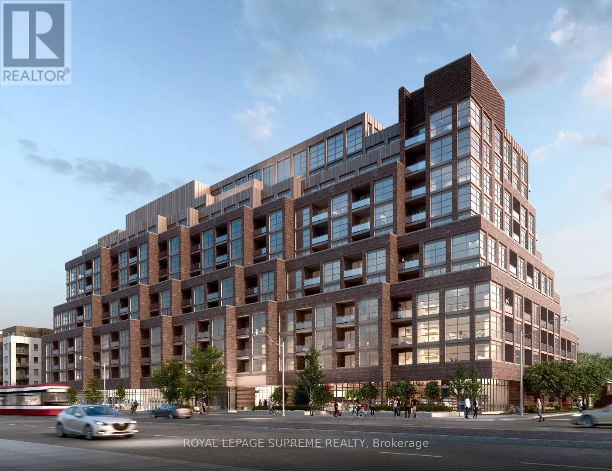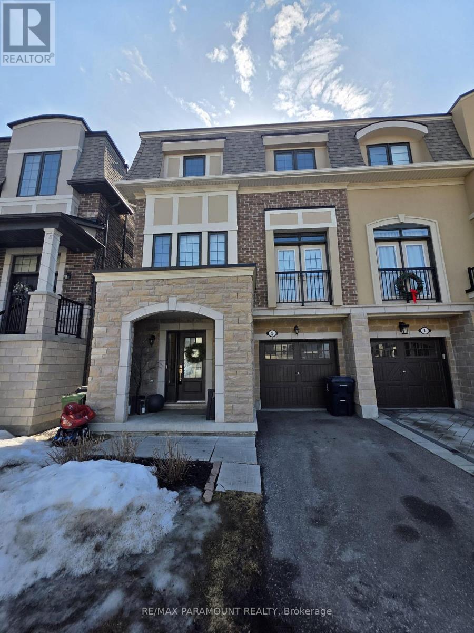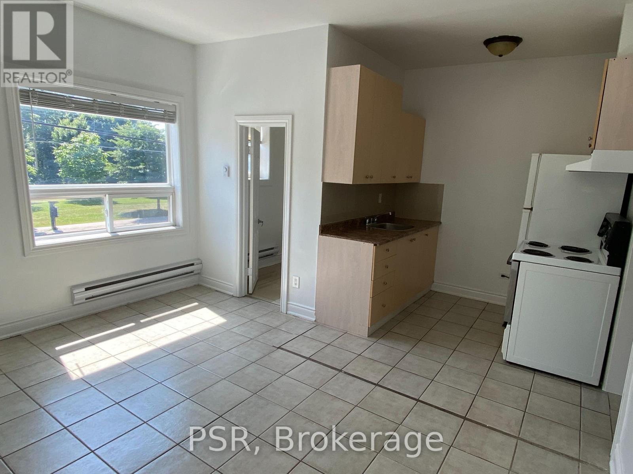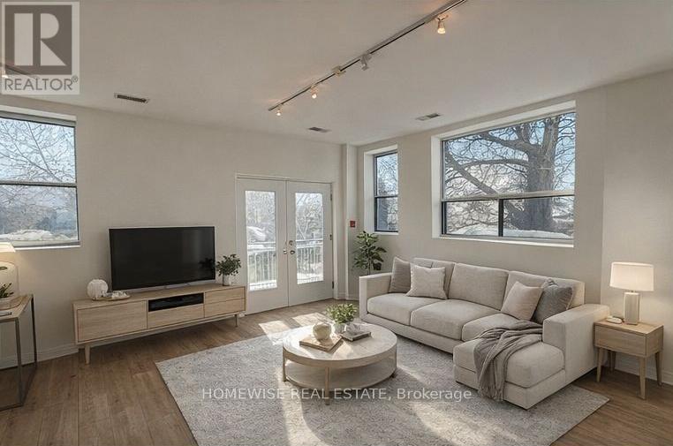Roxanne Swatogor, Sales Representative | roxanne@homeswithrox.com | 416.509.7499
#103 - 30 William Jackson Way
Toronto (New Toronto), Ontario
Ready to move in! Clean and bright 2bed and 3bath Menkes Townhome available for rent! Lots of natural light; fantastic open concept layout with contemporary designs and finishes; stainless steel appliances; Quartz countertop; 9-ft ceilings on main floor! Primary room has a walk-in closet and ensuite! Easy access Laundry room at lower level! 1 designated parking spot is included in the rent! Tenant pays for all utilities and rental items. Close to Humber College (Lakeshore campus), Lake Ontario and many parks & beaches. Quick access to Hwys - 427 and Gardiner Exp. Close to IKEA, Costco, Shopping Malls, grocery stores and many many restaurants! (id:51530)
B - 44 Larkin Avenue
Toronto (High Park-Swansea), Ontario
Bright and beautiful two bedroom apartment in a 5 plex. You haven't seen a prettier suite in the area. Huge living room window and a bay window on the side for sunshine all day with front and back entrances. Primary bedroom fits a king size bed and night tables and has built in his/ hers closets, 2nd bedroom has a walk out to parking and short cut to transit and subway meters away. Premium top notch builders own build - Each suite built with tenant comfort in mind. All suites independently acoustically insulated and fire retardant - there is no quieter apartment to be found in Bloor West. Built in appliances, window coverings and closets, high end cabinetry and finishes. Walk to Jane Subway, Bloor west village shops, restaurants, parks, trails and everything your heart desires. One Parking is available on premises (extra) and street permit parking through the city of Toronto. Each suite has its own individual climate control thermostat. Individual alarm & security system available for $30./month. Individual hydro meters for each apartment & tenant pays a portion of gas and water based on square footage of suite and hydro is metered separately. Grounds are maintained year round (lawn/ garden/ snow/ salt) for a proportionately shared cost by all tenants. (id:51530)
2372 Bloor Street W
Toronto (Runnymede-Bloor West Village), Ontario
Great Opportunity For A Turnkey Operation. This well-established Italian Restaurant Has Been A Mainstay In The Bloor West Village. It features a 6-foot exhaust hood and a walk-in cooler and freezer. The restaurant has a transferable LLBO license for 29 seats and can be easily converted to any concept. The rent is $7167/month, TMI & HST included, with the lease expiring in April 2029 and an option for an additional 5 years. Fully Equipped Kitchen, Walk-In Fridge And Freezer, And All Equipment Owned. Great Potential For Family Business. (id:51530)
7 - 93 Windermere Avenue
Toronto (High Park-Swansea), Ontario
Ready to move in, Recently renovated, New floor, Good size apartment, Spacious living room, Eat-in Kitchen, 4pcs washroom, Above ground windows, Parking, Locker, Heat, Hydro & Water included (id:51530)
507 - 25 Neighbourhood Lane
Toronto (Stonegate-Queensway), Ontario
Bright & Spacious 2 Bed, 2 Bath Condo with Beautiful Views! Step into this welcoming condo with a thoughtfully designed open-concept layout, perfect for both relaxing and entertaining. The kitchen features stainless steel appliances, a stylish backsplash, and Caesarstone countertops. The living and dining area flows seamlessly to your private balcony, where you can enjoy unobstructed views and an abundance of natural light throughout the day. Enjoy a lifestyle of convenience with building amenities including a fully equipped gym, guest suites, party room, bike storage, rooftop deck, and visitor parking. Located just steps from the Humber River, scenic parks, and walking trails, and only minutes to schools, shops, restaurants, groceries, and quick access to the QEW. This is a place you'll be happy to call home! (id:51530)
3203 - 1 Palace Pier Court
Toronto (Mimico), Ontario
Panoramic Lakefront Luxury, Three Views Wide - East, South, and West!A true Palace Place signature suite: 2,028 sq ft of refined space, a rare 2-bed/3-bath layout, 2 parking and 2 lockers, anchored by what many consider the best floor plan in the building. This is the kind of home that makes you stop mid-sentence. Wraparound picture windows frame unobstructed Lake Ontario from three directions: downtown + lake to the east, open water straight south, and lake + Mimico skyline to the west. Morning light, golden afternoons, and sunset glow -every day has a different mood. The living and dining areas are expansive and naturally elegant, finished with classic crown moulding and tray ceilings, and designed for both entertaining and quiet, private moments. A bright, view-filled kitchen with stone counters and an oversized island keeps the backdrop front and centre-water, sky, and city. The primary suite delivers the same wow factor, complemented by a generous ensuite where the lake becomes part of your morning routine. All of this, in a building known for service and lifestyle, valet, concierge, private shuttle, and resort-style amenities. Schedule your private showing today and experience Suite 3203 in person. (id:51530)
176 Symington Avenue
Toronto (Dovercourt-Wallace Emerson-Junction), Ontario
Solid investment on Symington. Spacious 3 bedroom/ 3 bathroom income producing duplex located in the delightful and vibrant Wallace- Emerson neighbourhood. The perfect opportunity for savvy investors or those looking to supplement their mortgage, this home has endless opportunities including laneway suite potential. Currently divided into two units. Upstairs is a light filled two bedroom, one bathroom with inviting open floor plan and updated kitchen. Main floor and basement features a one bedroom, two bathroom with direct access to charming backyard garden and two car garage. Located 5 Min Walk To Bloor Subway, Go/Up Trains, Railpath/Bike Routes & Access To Downtown & Highways. (id:51530)
#1 - 462 Horner Avenue
Toronto (Alderwood), Ontario
Spacious and sun-filled 2-bedroom lower level suite in a well-maintained Alderwood property. This bright, carpet-free unit features large above-grade windows that flood the space with natural light, creating a comfortable and inviting place to call home. The functional layout offers excellent everyday livability. Enjoy a highly convenient location with quick access to major highways, TTC, and the Long Branch GO Train, making commuting a breeze. Just minutes to parks, trails, the Alderwood Community Centre, Franklin Horner Community Centre, schools, shopping, grocery stores, local restaurants, and, of courese Sherway Gardens! One designated parking space is included, along with heat and water, offering added value and predictable monthly costs. A great opportunity to lease a bright, well-located home in a sought-after South Etobicoke neighbourhood. (id:51530)
704 - 1787 St Clair Avenue W
Toronto (Weston-Pellam Park), Ontario
Welcome Home! 1 + Den Unit Offered At Scout Condos, Located In Desirable And Growing St Clair West Neighbourhood. South-East Facing 1 Bedroom Plus Large Den Unit Has Optimal Floor Plan, Lots Of Light, Beautiful Finishes and Large Updated Washroom. This Urban Chic Boutique Mid-Rise Building Is Loaded With Amenities And Nestled Among A Variety Of Parks, Eateries, Breweries, Cafes, Eclectic Shops, And Stockyards Village. TTC And Parks At Your Doorstep, With Easy Access To Highways. Owner will be refreshing prior to occupancy. Full credit report, proof of income and references required. Some images are virtually staged. (id:51530)
3 Vaudeville Drive
Toronto (Alderwood), Ontario
Discover this spacious and 3-bedroom semi-detached home, offering over 2000 sq. ft. of comfortable living space in the highly desirable Alderwood area. Perfectly suited for families or professionals, this home blends modern living with classic charm. The bright, open layout invites plenty of natural light and provides a welcoming atmosphere for both relaxation and entertaining. Set in a peaceful, family-friendly neighborhood, this home is just a short walk from schools, parks, shopping, and transit options, making it the ideal spot for suburban living while staying connected to all that Toronto has to offer. Thousands Spent On Upgrades. This Home Will Not Disappoint! Kitchen Grande Package Featuring Upgraded Kitchen Cabinets w / Tons Of Extra Storage, Granite Countertop And Large Island With Plenty Of Extra Seating, Gas Cooktop, All Stainless Steel KitchenAid Appliances And Walkout To Private Balcony. (id:51530)
2 - 3110 Lake Shore Boulevard W
Toronto (New Toronto), Ontario
Welcome to this bright one bedroom apartment in a great location overlooking the Park! South facing with an abundance of natural light. Spacious bedroom with large closet. Park and public transit right at your front door. Located walking distance to the Lake, trails, restaurants, cafes and shops. Close proximity to highways and a short drive to downtown Toronto or the airport. (id:51530)
3 - 3635 Dundas Street W
Toronto (Runnymede-Bloor West Village), Ontario
Available ASAP. Modern 1-Bedroom Apartment in the Heart of Bloor West Village. Welcome to 3635 Dundas Street West a newly updated 1-bedroom, 1-bathroom apartment offering comfort, convenience, and style in one of Torontos most desirable west-end neighbourhoods. This bright, wellappointed unit features a functional open layout with modern finishes throughout. Enjoy the comfort of central A/C, in-unit laundry, and aspacious kitchen ideal for cooking and entertaining. The bedrooms offers generous closet space and natural light. Located directly across thestreet from Loblaws, and steps to shops, cafes, restaurants, parks, and transit everything you need is at your doorstep. Perfect for professionalsor couples looking to enjoy vibrant urban living with all the comforts of home. (id:51530)

