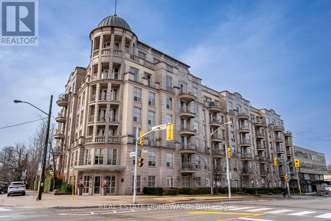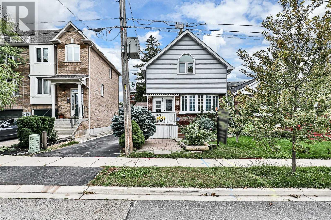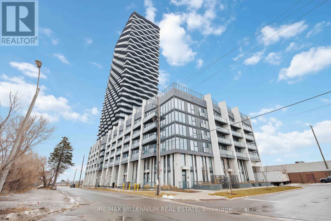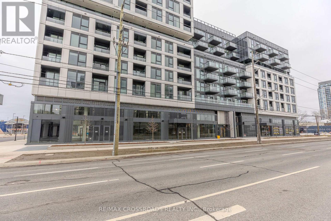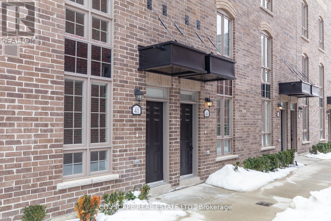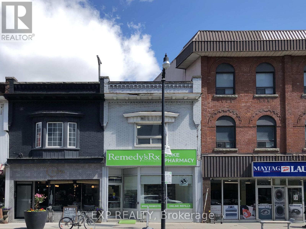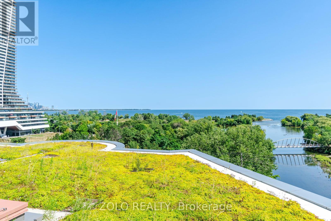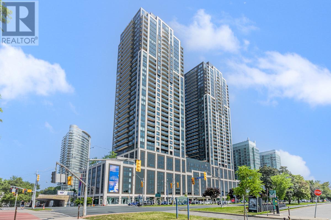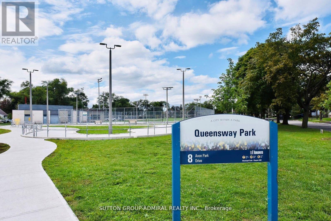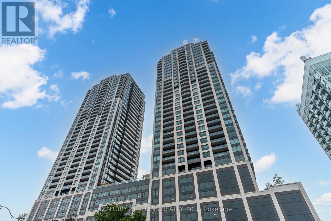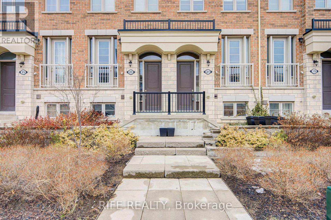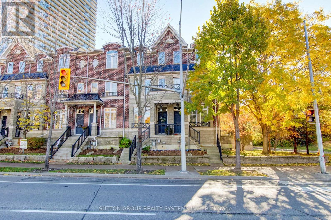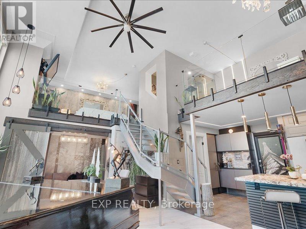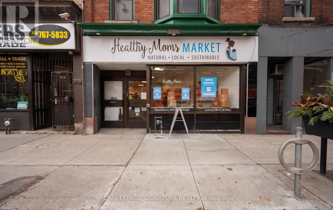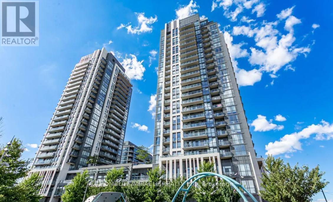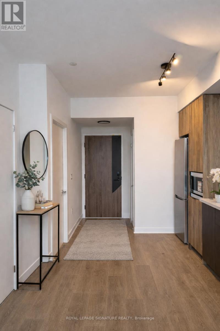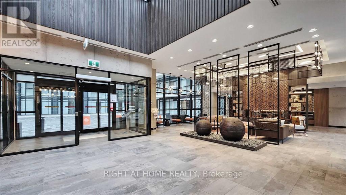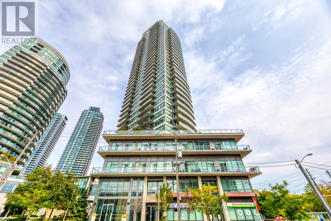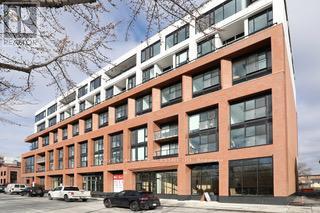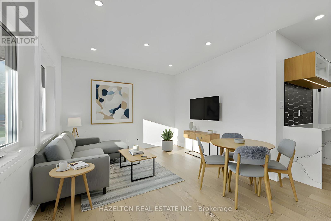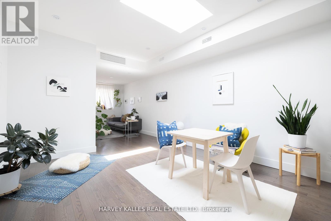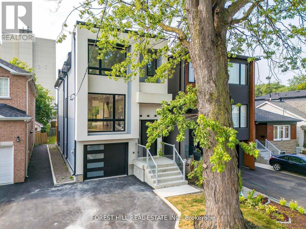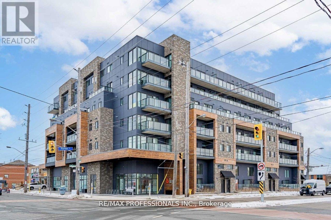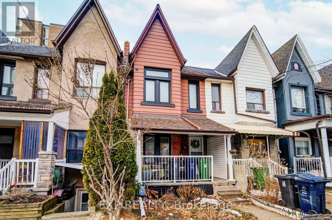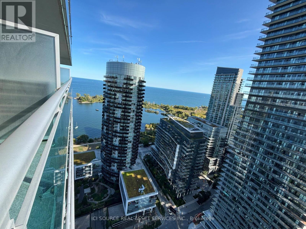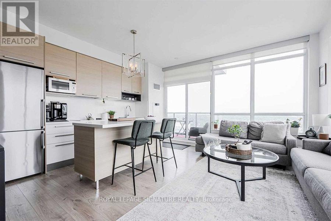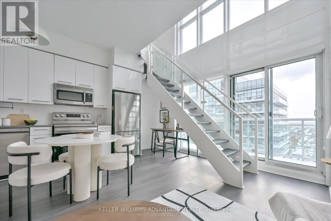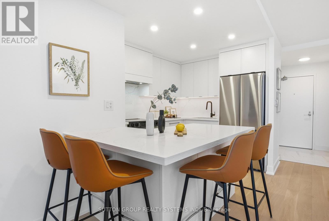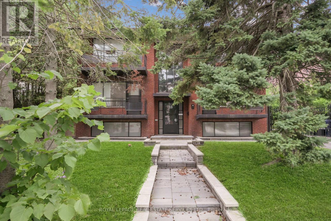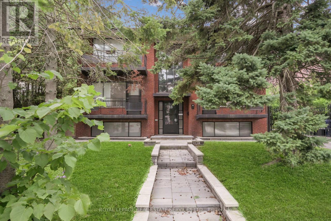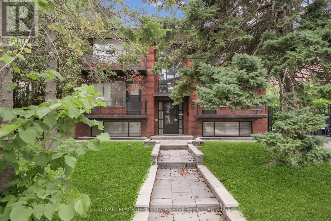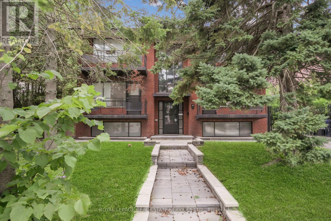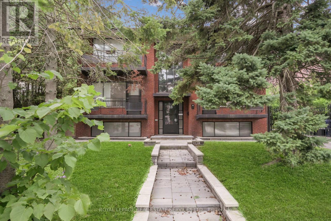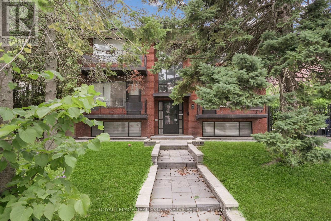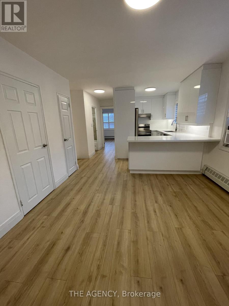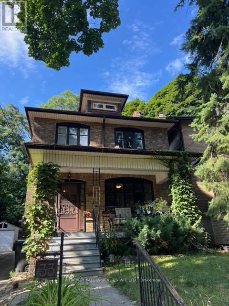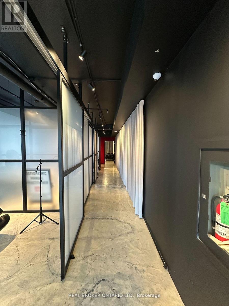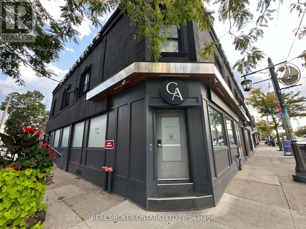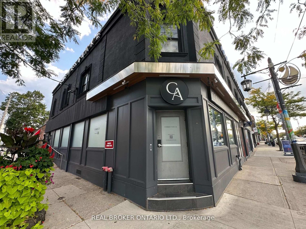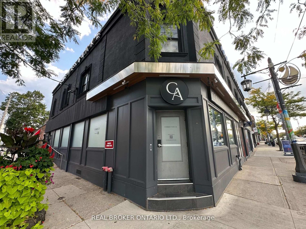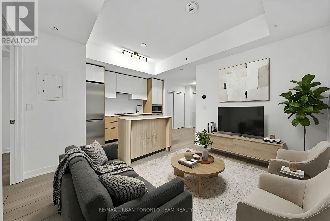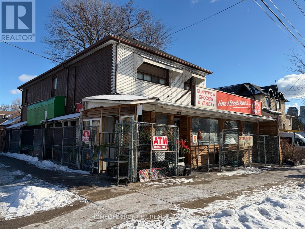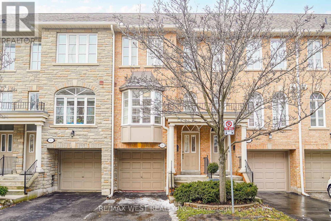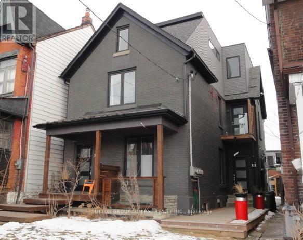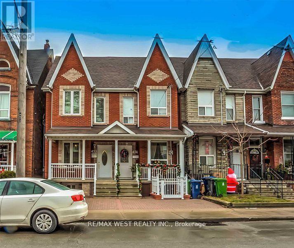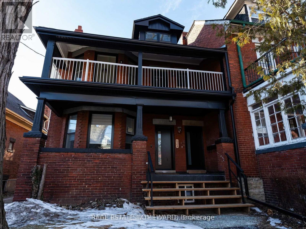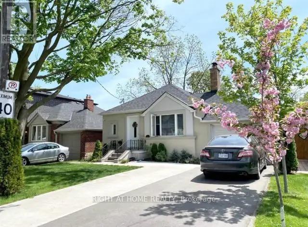Roxanne Swatogor, Sales Representative | roxanne@homeswithrox.com | 416.509.7499
312 - 3085 Bloor Street W
Toronto (Stonegate-Queensway), Ontario
Skip the shovelling this winter and settle into this lovely two-bedroom, two-bathroom condo in the sought-after boutique building, The Montgomery. Enjoy open-concept living with high ceilings, hardwood floors and plenty of natural light throughout this well-cared-for unit. The split-bedroom layout includes a king-sized primary suite complete with a walk-in closet, linen closet and four-piece ensuite. The second bedroom features a double closet and direct access to the secondary bathroom, making it ideal for visiting family or guests. Stay warm and dry with the added convenience of a premium underground parking space and locker for additional storage. Residents of The Montgomery enjoy concierge and security services, a fitness room, a spacious party room with beautiful views of the city and surrounding neighbourhood, and a large landscaped rooftop terrace complete with barbecues. Situated on the corner of Thompson Avenue and Bloor Street, the building's superb location places Royal York Station, Brentwood Library, Montgomery Health Club and Pool, The Kingsway's shops, restaurants and more, right at your doorstep. (id:51530)
2315 Loreland Avenue
Mississauga (Dixie), Ontario
A rare chance to own a profitable and well - established trucking company in Mississauga. Acquire a thriving trucking operation with over 20 years of continuous growth and an excellent reputation. This business strategically located in a high demand Mississauga industrial hub. Offer a turnkey solution for any serious buyer. Financials: The company boasts a healthy cash flow , positive financials, and a consistent track record of growth, supported by loyal, repeat clients and dedicated runs with A - class Vendors. Operational Excellence: With a satisfactory CVOR rating and an excellent insurance track record, this business runs smoothly. The sale includes a mixed fleet of flatbeds, reefers, and long - axle trucks and trailers, all well maintained. The team consists of seasoned drivers and all dispatch and operational systems are fully in place. Expansion Potential: Currently operating exclusively in Ontario, the company holds a parked US - DOT license, offering an immediate option for the new owner to expand into cross border operations. Transition & Support: The current owner is committed to a smooth transition period and is willing to stay on as an advisor to ensure continued success. To assist with the acquisition, VTB financing is also available. CIM: CBV report and a fleet list will be provided upon signing a LOI and NDA. Full Business details, financials, and a complete fleet list will be provided upon accepted offer and receipt of the deposit. (id:51530)
75 Fairfield Avenue
Toronto (Long Branch), Ontario
Bright, Airy, and Ready for You! Step into this stunning 3-bedroom, 3-bath home in a super convenient location! The open-concept main floor is perfect for hanging out or hosting friends, with a spacious living room, a dream kitchen with stainless steel appliances, and a huge dining area for all your meals and memories.The primary bedroom is your personal retreat, featuring 2 closets and a luxurious ensuite with a soaker tub and separate shower. Enjoy summer evenings on the large deck and backyard-perfect for BBQs, relaxing, or just soaking up the sun.Everything you need is just steps away: Long Branch GO Station, shops on Lakeshore, parks, trails, the lake, great schools, TTC, and so much more. This home isn't just a place to live-it's a lifestyle. Come see why it's perfect for you! (id:51530)
431 - 36 Zorra Street
Toronto (Islington-City Centre West), Ontario
Welcome to this modern and well-designed condo located in a desirable, amenity-rich neighbourhood. This bright and spacious unit features an open-concept layout with large windows that allow for ample natural light throughout. The contemporary kitchen offers quality appliances, generous counter space, and sleek cabinetry, providing both functionality and storage. The living area is well-proportioned with room for comfortable seating and direct access to the balcony. The den is a versatile space, suitable for a home office, guest area, or additional storage. The bedroom is thoughtfully laid out with ample closet space for everyday convenience. Residents enjoy access to a rooftop pool and terrace, fitness centre, party and lounge rooms, secure parking, 24-hour security, and concierge services. Conveniently located close to public transit, shopping, restaurants, and everyday amenities, this condo offers practical urban living with easy access to everything nearby. (id:51530)
312 - 1037 The Queensway
Toronto (Islington-City Centre West), Ontario
Welcome to this brand new, never-lived-in condo offering contemporary design and modern finishes throughout. This bright and stylish suite features floor-to-ceiling windows, and a sleek open-concept kitchen with integrated stainless steel appliances and ample cabinetry. The thoughtfully designed layout maximizes space and natural light, while the private balcony provides a perfect spot to unwind and enjoy the urban surroundings. Located in a newly built, well-appointed building, residents enjoy exceptional convenience just steps to Sherway Gardens, restaurants, Costco, IKEA, Cineplex, and transit, with quick access to Hwy 427 and the Gardiner Expressway for easy commuting. Ideal for professionals or end-users seeking a move-in-ready home in a vibrant, connected neighbourhood that blends comfort, style, and everyday convenience. (id:51530)
44 - 3 Elsie Lane
Toronto (Dovercourt-Wallace Emerson-Junction), Ontario
Elegant 3 bedrooms + den, 2-1/2 washrooms standalone heritage townhomes on the trail, located in established neighborhoods adjacent to GO Bloor station, UP airport express. Just steps to Groceries & Dundas West subway station. Walk to the buses and streetcars, Cafes and Trails. Bonus: huge private rooftop terrace with lots of storage space. hardwood floors throughout the unit. high ceiling and bright light-filled rooms! (id:51530)
2798 Dundas Street W
Toronto (Junction Area), Ontario
3-Bedroom apartment located in the Junction. Easy access to transit, shops and restaurants. Pets are welcomed! (id:51530)
902 - 2212 Lakeshore Boulevard W
Toronto (Mimico), Ontario
Rarely offered 2-bedroom + den with a true "million-dollar" unobstructed south-facing lake view at West Lake Village in Mimico. 789 sq. ft. interior + Oversized approximately 400 sq. ft. private terrace with extended green roof. This bright and functional unit offers efficient split-bedrooms layout, 9-ft ceilings, two full bathrooms, and wall-to-wall windows that flood the space with natural light. Professionally painted throughout, featuring white kitchen cabinetry, Caesarstone countertops, and stainless steel appliances. The primary bedroom includes a walk-in closet and 4-piece ensuite. The den is perfect for a home office. Includes 1 parking spot and 1 locker. Resort-style amenities include an oversized indoor pool, fitness centre, squash courts, sauna, games room, guest suites, community BBQ areas, and 24-hour concierge. Unmatched convenience with Metro, Shoppers Drug Mart, LCBO, Starbucks, banks, restaurants, TTC, GO Station, waterfront trails, and parks at your doorstep. Waterfront living just minutes to downtown Toronto. Buyer to verify measurements, maintenance fees, and taxes. (id:51530)
3602 - 1928 Lake Shore Boulevard W
Toronto (South Parkdale), Ontario
Unobstructed 2 Bedroom Suite W/Den At Mirabella Luxury Condominiums, Overlooking HighPark. 1030Sqft North East Corner With Lot Of Natural Light! Beautiful Finishes & 2 Balconies With Stunning Views. Huge Family Room With Closet (Can Convert To A 3rd Bedroom). Large Primary Bedroom With Walk-In Closet & Private Balcony. Close To High Park And Downtown, Lake At Your Doorstep! Mirabella Is Surrounded By Bars & Restaurants, Parks, Trails And Even A Zoo For Leisure. (id:51530)
323 - 7 Smith Crescent
Toronto (Stonegate-Queensway), Ontario
Fabulous 2 Bedroom Newer Boutique Condo Centrally Located. Queensway Park Condo Offers The Ultimate In Downtown Style With Parkside Living. Only 9 Stories Tall, Neighbouring A 3.1 Hectare Park, In A Chic Neighbourhood It Has An Eclectic Mix Of Stores, Restaurants, And Services. This Elegant And Contemporary New Building, Has Floor To Ceiling Windows With West Sunlight Pouring In. Amenities For All: Fully Equipped Gym, Kid's Playroom, Garden Plots. TTC at doorstep. Next to highways and close to Toronto Airport and downtown Toronto. (id:51530)
4010 - 1926 Lakeshore Boulevard
Toronto (High Park-Swansea), Ontario
Amazing South-Facing Suite ON 40th Floor 2+Den with 2 Washrooms In Prestigious Swansea Village. This Mirabella Residence boosts a Vibrant Lakeside Community, 10,000 sqft. of Indoor Amenities Exclusive to each tower, +18,000 sqft. of shared Landscaped Outdoor Areas +BBQs & Dining/Lounge Mins to, Roncesvalles, Central Park Style Towers, Indoor Pool (Lake View),Saunas, Expansive Party Rm w/Catering Kitchen, Gym(Park View) Library, Yoga Studio, Children's Play Area, 2 Guest Suites per tower,24- hr. Concierge. Providing easy well-connected access to downtown Toronto, the QEW and Gardiner Expressway for commuting and 15mins to Airport. (id:51530)
21 Edward Horton Crescent
Toronto (Islington-City Centre West), Ontario
Executive 3Br Town House In Prime Etobicoke, Low maintenance fee , 9 Ft Ceilings & Hardwood Floors, Electric Fireplace In Living room, Stainless Steel Appliances & W/O to Large Balcony, Quartz Counters**Private Master Bedroom Oasis On 3rd Level With Exquisite 5 Pc Soaker Tub Ensuite Bathroom Plus Walk Out To Se Facing Balcony - Perfect For Morning Coffee & Sunrise Gazing**Super Convenient Location - Shops, Schools, Subway, Parks, Cineplex, Great school district including brand new Holy Angels. Easy access to TTC and major routes, GO Train , Shopping (Costco, IKEA, etc.), Restaurants & Amenities, Gardiner & HWY 427 So Much More! (id:51530)
85 - 119b The Queensway
Toronto (High Park-Swansea), Ontario
Beautiful, bright & airy three storey townhome in desirable High Park Swansea pocket, open plan main floor with 9' ceilings offers LR, DR, Kit combination with walkout to a private terrace with BBQ hook-up. The open concept living, dining area is flooded with natural morning and afternoon light, perfect for cozy mornings or dinner parties. The third floor is entirely designed as primary bedroom retreat & includes 2 rooms, one with 2 closets and walk-out to balcony and ensuite 4pc bath with separate showers & soaking tub. It feels like your own private hideaway. 2 more bedrooms & 4pc bath on the second floor offers room for kids, guests or proper office set-up. Finished basement included, rec room, 2 pc powder room, cold room & entrance to garage. This 3 storey home is packed with style, space & convenience. This home is steps from High Park, the lake, Bloor West villages cafes & boutiques. Short stroll away from Swansea Junior & Senior Public school with TTC, Gardner & UP Express Nearby. Everything is within reach. A Smart buy for buyers seeking low maintenance townhome living in one of Toronto's most loved West-End Neighbourhoods. (id:51530)
Ph416 - 300 Manitoba Street
Toronto (Mimico), Ontario
LIVE Loft Life! If you want Bold, Bright & Unique, then welcome to this really offered fully transform NYC-Style Hard Loft perched on the penthouse level of MYSTIC POINTE in Mimico. Formally the McGinness Distillery, this 2-story Penthouse w/ 17ft ceilings showpiece blends Industrial Charm w Modern Luxury offering over +1200SF of brilliantly redesigned floor plan living space. South facing Floor-Ceiling windows, & one of the only handful of Lake view units in the building. The Sun drenched space was crafted to Impress & Entertain. Professionally reimagined by an Interior Designer, it features 3 Spacious Bedrooms, 2 Spa inspired Bathrooms, Sleek Open-Riser Stairs, Dramatic Glass Railing, exposed columns and hidden Wall Lighting accents that elevate every corner. The Chefs Kitchen boast a Large eat-in-island. Newer appliances & ultramodern Ceiling lighting throughout. A massive walk-in Closet enough to support any Shoe Enthusiasts, additional large Storage, Gas Fireplace, & a Massive Ceiling Fan on Smooth 17'ceilings add to its Unique Character. Parking + Premium XL Locker both conveniently located on the same floor as unit!!! No Need to Use Elevator After A long Shopping Day! Perfect for a Style-Forward Couple or Remote Working Professionals who Value & Crave Ample Space, Light, & Bold Design Statements with Luxury in Mind. This is your Ultra Rare Opportunity to Own a True NYC Style HARD Loft with a Toronto Address. Seller is RREA. Fully Remodelled in 2025, including 1yr Furnace & AC. Seller open to VTB options with low rates. (id:51530)
2953 Dundas Street W
Toronto (Junction Area), Ontario
Renovated Retail Unit Located in The Junction! Trendy Prime Location with High Foot Traffic & Strong Street Exposure. Bright Space Ideal for Retail Business, Coffee Shop, Salon/Spa, Fitness Studio or Office. 1,075sqft of Retail Space & 1,075sqft of Unfinished Basement Space That Can Be Used For Storage. Renovated Unit, HVAC / Heater, Separate Hydro Meters - Gas & Water Utilities 50/50 with the Residential Tenant. 2 Parking Spots at Rear. Entrance from the Street & from the Parking to Both Main Level & Basement. One Big Bathroom & Kitchenette. Excellent Transit; Close To Bloor Go & Up Express Station; Steps To West Toronto Railpath (id:51530)
1707 - 17 Zorra Street
Toronto (Islington-City Centre West), Ontario
Experience urban living at its finest in this stunning 1 bed + 1 Den, 2-bath condo in Etobicoke. With a bright open-concept layout and modern kitchen, this unit is perfect for professionals/families. The private balcony boasts unique views of the lake & city skyline. Building amenities include fitness center, rooftop terrace, and 24-hour concierge for your convenience. Located near major highways, transit, & popular hotspots like Sherway Gardens, Costco, & Cineplex, you're steps away from everything u need. First and Last Month Deposit required and Key Deposit of $300 would be needed" ** EXTRAS ** Tenant pay hydro/phone/internet/cable. One parking and Locker included (id:51530)
816 - 1037 The Queensway
Toronto (Islington-City Centre West), Ontario
Welcome to this brand-new, never-lived-in 1-bedroom suite in the sought-after West Tower by RioCan Living. Vacant and move-in ready, this bright, contemporary home features a smart open-concept layout with floor-to-ceiling windows, a sleek kitchen with quartz countertops and premium integrated stainless-steel appliances, a modern spa-inspired bathroom, in-suite laundry, and high-quality flooring throughout. One locker is included, with visitor parking available. Residents enjoy exceptional amenities including a 24-hour concierge, state-of-the-art fitness and yoga studios, co-working lounge, elegant party room, rooftop terraces with BBQ areas, and a pet wash station. Ideally located minutes from the Gardiner Expressway, Hwy 427, GO Transit, Sherway Gardens, Costco, Humber College, parks, and vibrant cafés. Immediate occupancy available-an excellent opportunity for a professional or corporate tenant seeking style, comfort, and convenience. **photos are virtually stage** (id:51530)
2906 - 251 Manitoba Street
Toronto (Mimico), Ontario
Stunning 745 sq ft penthouse in Empire Phoenix-luxury 2 bed, 2 bath haven with unobstructed south-facing city & lake views from two generous private balconies. Elegant laminate floors flow through an airy open-concept layout and sleek modern kitchen equipped with premium built-in ELF appliances including gas stove, fridge, dishwasher, washer & dryer-all pristine and included. Prime location minutes from TTC transit, supermarkets, downtown core, scenic bike trails, beachfront, and Sunnyside Pool. Amazing amenities elevate everyday living: sunny outdoor swimming pool, pet wash station, cozy fireplace lounge, state-of-the-art gym, dedicated rest & relax zone, plus expansive rooftop courtyard with BBQ stations and more. Book your exclusive tour today (id:51530)
802 - 2240 Lake Shore Boulevard W
Toronto (Mimico), Ontario
Beautiful 2 Bedroom Apartment In Beyond The Sea Building. This Corner Unit Offers A Breathtaking Southwest View Of The Lake & City WithFloor To Ceiling Window. Open Concept Living/Dining & Granite Counter Top Kitchen With Stainless Steel Appliances. This Unit Has 2 LargeBalconies, Walk Out From Kitchen/Living Or From Primary Bedroom. Insuite Laundry And 4Pc Bathroom. Professionally cleaned. Photos usedare old. Vacant now. Amenities Include Indoor Pool, Gym, Party Room & Guest Suites. Close To Go Station (id:51530)
904 - 2720 Dundas Street W
Toronto (Junction Area), Ontario
Welcome to Unit 904 at Junction House - an exceptional Fully Furnished 865 sq. ft. 2-bedroom, 2-bathroom residence in one of Toronto's most dynamic west-end communities. Thoughtfully designed with a functional layout and generous living space, this suite is ideal for professionals, couples, or growing families. A standout feature is the large private terrace complete with a BBQ, offering rare outdoor living and the perfect setting for entertaining or relaxing. The open-concept living and dining area is filled with natural light, seamlessly connecting indoor and outdoor spaces. The primary bedroom features a private ensuite, while the second bedroom is ideal for guests, a home office, or family. This suite includes one underground parking space and one locker for added convenience. Residents of Junction House enjoy access to premium amenities, including a fully equipped gym and an expansive rooftop terrace with BBQs, dining areas, and a dedicated dog park. Located steps from transit, parks, cafes, restaurants, and local shops, with easy access to downtown and major routes. A fantastic opportunity to own in a vibrant, sought-after neighbourhood. (id:51530)
Main - 99 Twenty Sixth Street
Toronto (Long Branch), Ontario
Recently renovated 4-bed, 2-bath main floor apartment with modern kitchen, breakfast bar, ample cabinetry, electric stove with baffle-filter exhaust, full-size fridge/freezer, ensuite laundry, central A/C, and a private front porch. Prime Etobicoke location minutes to Long Branch GO, TTC, major highways, Sherway Gardens, Pearson Airport, and Humber College. Walk to coffee shops, grocery stores, schools, daycares, parks, Lake Ontario, Marie Curtis Park, and the Waterfront Trail. Park and tennis courts directly across the house. 1 Driveway parking space, hydro, heat and water included! (id:51530)
101 - 2076 Dundas Street W
Toronto (Roncesvalles), Ontario
Done for Dundas! The search is over, this bright, spacious apartment has everything you could possible want. Perfectly laid out with enough room for a dining table, home office and living room. Grab your groceries and stop for a pastry on Roncy, come home to your sleek generous kitchen, equipped for someone who loves to cook! Two massive closets for extra storage, perfect for for hosting, or living the city life close to the TTC, Roncy Village, cool shops, breweries, restaurants and parks. (id:51530)
19 Simpson Avenue
Toronto (Mimico), Ontario
This could be the best deal in Etobicoke-an opportunity not to be slept on! This nearly completed detached home at 19 Simpson Ave, Mimico, offers the chance to add your finishing touches and make it uniquely yours. Featuring three spacious bedrooms, each with its own ensuite, and a primary bedroom with a private balcony, this home is meticulously designed for modern living. The open-concept main floor includes a walkout to a private terrace, creating the perfect space for entertaining or relaxation. The lower level, with a separate entrance and roughed-in bathroom, provides excellent potential for a rental unit, nanny suite, or additional living space. Priced aggressively in as-is condition, this property is a fantastic investment for renovators, contractors, or end users. Located in a prime Etobicoke neighbourhood near excellent schools, transit, shops, and restaurants, this home is the perfect combination of value, location, and potential. (id:51530)
406 - 408 Browns Line E
Toronto (Alderwood), Ontario
This large two-bedroom corner unit faces northeast and offers views of the downtown skyline. The modern kitchen is equipped with marble countertops, stainless steel appliances, and a center island with a breakfast bar. The open concept dining and living area leads out to a balcony with a gas connection for barbecuing. The primary bedroom includes a three-piece ensuite bathroom with a glass shower and the second bedroom also has a walkout to the exterior balcony. Landlord will pay for HVAC rental, and all other utilities will be paid by the tenant. (id:51530)
80 Uxbridge Avenue
Toronto (Weston-Pellam Park), Ontario
Welcome To This Spacious 3-Bedroom Townhouse Nestled In A Prime Location Close To Schools, Parks, Transit, And All Amenities* Featuring A Functional Layout With Open-Concept Living And Dining Areas, A Bright Eat-In Kitchen With Ample Cabinetry, And A Cozy Rear Room With Walk-Out To A Fenced Backyard* This Home Offers Two Full Bathrooms, Rear Laneway Parking, And Versatile Living Space Ideal For Investors Or Larger Families* Recent Upgrades Include Modern Electrical With 200 Amp Breaker And New Windows Installed In 2023* Property Being Sold As Is *A Great Opportunity In A Well-Connected Neighbourhood! (id:51530)
3008 - 16 Brookers Lane
Toronto (Mimico), Ontario
Waterfront Upper Floor Condo at Nautilus by Monarch | 2 Bed, 2 Bath | 2 Balconies | Lake & Sunset Views | 1 Parking spot | 1 Locker room | Den suitable as office | 3 Minutes walking distance to the Lake | Motivated Seller! | Del Property Management | Prime Humber Bay Shores Location | Approx. 904 Sq Ft Interior + 200+ Sq Ft Outdoor Living. Experience luxury waterfront living in South Etobicoke's sought-after Nautilus at Waterview by Monarch. This beautifully designed 2-bedroom, 2-bathroom upper-floor suite features floor-to-ceiling windows, 9-ft ceilings, and southwest views of Lake Ontario and breathtaking sunsets. Enjoy over 200 sq ft of outdoor space across two private balconies with three walkouts from the living room and both bedrooms perfect for entertaining or relaxing by the water. Building Amenities:24-hour concierge & security, Indoor pool, gym & sauna, Rooftop terrace with lake views, Game room, Party room, guest suites & visitor parking, more Location Perks: * Clear Lake view, Steps to lakefront trails, parks, marinas* Walk to local Rabba supermarket, shops, cafes, restaurants* Easy access to TTC, Gardiner Expressway and upcoming GO Station* Minutes to Downtown Toronto, High Park & Sherway Gardens *For Additional Property Details Click The Brochure Icon Below* (id:51530)
3409 - 36 Park Lawn Road
Toronto (Mimico), Ontario
Bright And Modern 1-Bedroom + Den Corner Suite In The Heart Of Humber Bay Shores. This 640 Sq. Ft. Layout Features High Ceilings, Expansive Windows, And An Open-Concept Living And Kitchen Area With A Centre Island, Quartz Countertops, And Stainless Steel Appliances-Great For Everyday Living And Entertaining. The Den Offers A Functional Space For A Home Office Or Additional Storage. Located On The 34th Floor, The Suite Showcases Impressive City And Lake Views. Steps From Groceries, LCBO, Cafes, Restaurants, Transit, And The Waterfront Trail, Offering Convenience And Vibrant Lakeside Living. Amenities: 24 Hr Concierge, Gym, Guest Suites, Outdoor Dining Area, Media Lounge & More! Convenient Access To Downtown Toronto, TTC & GO. (id:51530)
2910 - 155 Legion Road N
Toronto (Mimico), Ontario
*See Broker Remarks. Experience elevated urban living in this sun-filled, west-facing Penthouse showcasing sweeping views through soaring 17ft floor-to-ceiling windows. This impressive two-storey loft spans 720 sq. ft. of well-planned, open-concept space designed for both comfort and style. The main level features a spacious living and dining area, an open modern kitchen with premium built-in stainless steel appliances, a convenient two-piece powder room, and a private balcony that spans the width of the unit and offers expansive city and lake vistas. A clever under-stair nook provides flexible use as a home office, storage, or pantry. Upstairs, the serene primary suite serves as a private retreat with convenient his-and-hers closets and built-in organizers, plus a spa-inspired ensuite complete with a soaker tub and separate shower. The layout is ideally suited for a single professional or couple seeking generous living space and a flexible work-from-home environment. Enjoy an exceptional selection of resort-style amenities, including 24-hour concierge, a fully equipped fitness centre, party room, outdoor pool, rooftop deck with BBQs, games and media rooms, sauna, squash courts, bike storage, and guest suites. Located in the heart of Mimico, this prime address offers unbeatable convenience-minutes to the Gardiner Expressway, Mimico GO Station, waterfront trails, shops, groceries, public transit, and more. One parking space is included. A virtual tour is attached for your viewing. (id:51530)
909 - 60 Southport Street
Toronto (High Park-Swansea), Ontario
Nestled in Toronto's coveted High Park-Swansea neighborhood, this stunning penthouse unit offers the perfect blend of urban sophistication and serene natural beauty. Enjoy breathtaking, unobstructed views over lush treetops-a tranquil treetop canopy that brings a sense of peace and privacy to your everyday life, just steps from the city's vibrant west-end amenities. Spanning over 1,100 sq ft, this fully renovated two-storey condo has been meticulously redesigned and never lived in since its transformation. Every detail exudes modern luxury: custom built-ins throughout, a gourmet kitchen with sleek quartz countertops and matching backsplash, high-end engineered oak flooring, smooth ceilings, new trims and doors, and a striking built-in media wall. The spacious layout features 2 bedrooms plus a versatile den (ideal as a home office), 1.5 spa-like bathrooms with premium finishes, and ample storage solutions. Ascend the newly updated stairs with contemporary railing to discover bright, open living spaces flooded with natural light. Step out onto the large walk-out balcony, finished with elegant patio tiles-perfect for al fresco dining, with BBQs allowed for effortless entertaining. Residents enjoy endless resort-style amenities, including an indoor pool, sauna, party room, gym, games room, library, and outdoor tennis court. All-inclusive maintenance fees cover utilities, cable, and internet for worry-free living. Experience elevated condo living where nature meets luxury in one of Toronto's most desirable enclaves. **Must Be Seen In Person to be Appreciated** (id:51530)
6 - 18 Thirty Third Street
Toronto (Long Branch), Ontario
Experience Convenient Living In One Of Long Branch's Most Sought-After Neighbourhoods In Etobicoke, Toronto, Just Steps From The Lake. This Beautifully Appointed 1-Bedroom, 1.5 Bathroom Unit Offers Comfort And Style. Enjoy An Open Balcony Perfect For Relaxing, With Bright Living And Dining Areas Enhanced By Pot Lights And Laminate Flooring Throughout. The Unit Is Fully Renovated, Sound Proofed, With Brand New Air Conditioner Installed, And With In-Suite Laundry And Gated Parking. Front And Back Door Entry/Exit. Tenant Green Space In Front And Back, Great Curb Appeal With Brick Exterior, Walking Distance To Junior And High Schools, Lake Ontario, Parks, TTC, Gardiner Expressway, Close To Long Branch Go Train. **EXTRAS** Gated Electronic Parking - Use Of One Surface Parking. All Utilities Are Included In This Unit. This is a basement unit. Pets allowed with restrictions. (id:51530)
5 - 18 Thirty Third Street
Toronto (Long Branch), Ontario
Experience Convenient Living In One Of Long Branch's Most Sought-After Neighbourhoods In Etobicoke, Toronto, Just Steps From The Lake. This Beautifully Appointed 2-Bedroom, 2 Bathroom Unit Offers Comfort And Style. Enjoy An Open Balcony Perfect For Relaxing, With Bright Living And Dining Areas Enhanced By Pot Lights And Laminate Flooring Throughout. The Unit Is Fully Renovated, Sound Proofed, With Brand New Air Conditioner Installed, And With In-Suite Laundry And Gated Parking. Front And Back Door Entry/Exit. Tenant Green Space In Front And Back, Great Curb Appeal With Brick Exterior, Walking Distance To Junior And High Schools, Lake Ontario, Parks, TTC, Gardiner Expressway, Close To Long Branch Go Train. **EXTRAS** Gated Electronic Parking - Use Of One Surface Parking. This is a basement unit. Pets allowed with restrictions. (id:51530)
3 - 18 Thirty Third Street
Toronto (Long Branch), Ontario
Experience Convenient Living In One Of Long Branch's Most Sought-After Neighbourhoods In Etobicoke, Toronto, Just Steps From The Lake. This Beautifully Appointed 2-Bedroom, 1.5-Bathroom Unit Offers Comfort And Style. Enjoy An Open Balcony Perfect For Relaxing, With Bright Living And Dining Areas Enhanced By Pot Lights And Laminate Flooring Throughout. The Unit Is Fully Renovated, Sound Proofed, With Brand New Air Conditioner Installed, And With In-Suite Laundry And Balcony And Gated Parking. Front And Back Door Entry/Exit. Tenant Green Space In Front And Back, Great Curb Appeal With Brick Exterior, Walking Distance To Junior And High Schools, Lake Ontario, Parks, TTC, Gardiner Expressway, Close To Long Branch Go Train. **EXTRAS** Gated Electronic Parking - Use Of One Surface Parking. Pets allowed with restrictions. (id:51530)
4 - 18 Thirty Third Street
Toronto (Long Branch), Ontario
Experience Convenient Living In One Of Long Branch's Most Sought-After Neighbourhoods In Etobicoke, Toronto, Just Steps From The Lake. This Beautifully Appointed 2-Bedroom, 1.5-Bathroom Unit Offers Comfort And Style. Enjoy An Open Balcony Perfect For Relaxing, With Bright Living And Dining Areas Enhanced By Pot Lights And Laminate Flooring Throughout. The Unit Is Fully Renovated, Sound Proofed, With Brand New Air Conditioner Installed, And With In-Suite Laundry And Balcony And Gated Parking. Front And Back Door Entry/Exit. Tenant Green Space In Front And Back, Great Curb Appeal With Brick Exterior, Walking Distance To Junior And High Schools, Lake Ontario, Parks, TTC, Gardiner Expressway, Close To Long Branch Go Train. **EXTRAS** Gated Electronic Parking - Use Of One Surface Parking. Pets allowed with restrictions. (id:51530)
2 - 18 Thirty Third Street
Toronto (Long Branch), Ontario
Experience Convenient Living In One Of Long Branch's Most Sought-After Neighbourhoods In Etobicoke, Toronto, Just Steps From The Lake. This Beautifully Appointed 2-Bedroom, 1.5-Bathroom Unit Offers Comfort And Style. Enjoy An Open Balcony Perfect For Relaxing, With Bright Living And Dining Areas Enhanced By Pot Lights And Laminate Flooring Throughout. The Unit Is Fully Renovated, Sound Proofed, With Brand New Air Conditioner Installed, And With In-Suite Laundry And Balcony And Gated Parking. Front And Back Door Entry/Exit. Tenant Green Space In Front And Back, Great Curb Appeal With Brick Exterior, Walking Distance To Junior And High Schools, Lake Ontario, Parks, TTC, Gardiner Expressway, Close To Long Branch Go Train. **EXTRAS** Gated Electronic Parking - Use Of One Surface Parking. Pets allowed with restrictions. (id:51530)
1 - 18 Thirty Third Street
Toronto (Long Branch), Ontario
Experience Convenient Living In One Of Long Branch's Most Sought-After Neighbourhoods In Etobicoke, Toronto, Just Steps From The Lake. This Beautifully Appointed 2-Bedroom, 1.5-Bathroom Unit Offers Comfort And Style. Enjoy An Open Balcony Perfect For Relaxing, With Bright Living And Dining Areas Enhanced By Pot Lights And Laminate Flooring Throughout. The Unit Is Fully Renovated, Sound Proofed, With Brand New Air Conditioner Installed, And With In-Suite Laundry And Balcony And Gated Parking. Front And Back Door Entry/Exit. Tenant Green Space In Front And Back, Great Curb Appeal With Brick Exterior, Walking Distance To Junior And High Schools, Lake Ontario, Parks, TTC, Gardiner Expressway, Close To Long Branch Go Train. **EXTRAS** Gated Electronic Parking - Use Of One Surface Parking. Pets allowed with restrictions. (id:51530)
2 - 2940 Dundas Street W
Toronto (Junction Area), Ontario
Live In One Of Toronto's Best Neighbourhoods! This Recently Renovated 1 Bedroom unit IsSituated In The Ideal Junction Neighbourhood. With A 93 Walkscore Just Steps To Parks, Grocery Stores, Gyms, Transit, Shops & Restaurants, This Location Is A Walker's Paradise. Only 8 Minute walk to Ttc Bloor Go/Up Train & 8 Min Ride To Union Station. Newer Flooring, QuartzCountertops, Fixtures, Bathroom And Appliances. Lots of natural light with front and rear private entrances. Heat and Water included in rent. Parking Available If Needed. Professionally cleaned and move-in ready! (id:51530)
Lower - 33 Parkview Gardens
Toronto (High Park North), Ontario
Brand new 2-bedroom, 1-bath legal lower apartment located in the heart of High Park, less than1-minute walk to High Park TTC Station. Bright and spacious with 8'6" ceilings and extra-large windows providing excellent natural light. Fully renovated at the end of 2025 with new HVAC, enhanced soundproofing, and insulated floors. Private separate entrance. In-suite laundry, dishwasher, and all utilities included. Appliances included, including oven with exterior-vented range hood. No outdoor space. Flexible January 2026 occupancy. Transit Score (90). You are literally steps from TTC High Park Subway which makes travelling downtown and across the city a breeze. Walk to world famous High Park, incredible shopping, and restaurants along Bloor West. (id:51530)
101 - 7 - 2847 Lake Shore Boulevard W
Toronto (Mimico), Ontario
Elevate your business at 2847 Lake Shore Boulevard, Toronto a luxury one-stop destination that's now opening its doors to select professionals looking to expand their services and grow their clientele. This boutique-style space is ideal for eyelash technicians, nail technicians, makeup artists, and acupuncturists who want to be part of a collaborative environment with built-in cross-referrals and client synergy. Designed with style and function in mind, the property offers private rooms for rent in a high-traffic location, surrounded by established businesses and loyal customers. By joining this thriving hub, you'll benefit from the foot traffic and shared clientele of complementary services helping you scale your business without the overhead of running a standalone location. (id:51530)
101 - 3 - 2847 Lake Shore Boulevard W
Toronto (Mimico), Ontario
Elevate your business at 2847 Lake Shore Boulevard, Toronto a luxury one-stop destination that's now opening its doors to select professionals looking to expand their services and grow their clientele. This boutique-style space is ideal for eyelash technicians, nail technicians, makeup artists, and acupuncturists who want to be part of a collaborative environment with built-in cross-referrals and client synergy. Designed with style and function in mind, the property offers private rooms for rent in a high-traffic location, surrounded by established businesses and loyal customers. By joining this thriving hub, you'll benefit from the foot traffic and shared clientele of complementary services helping you scale your business without the overhead of running a standalone location. (id:51530)
101 - 1 - 2847 Lake Shore Boulevard W
Toronto (Mimico), Ontario
Elevate your business at 2847 Lake Shore Boulevard, Toronto a luxury one-stop destination that's now opening its doors to select professionals looking to expand their services and grow their clientele. This boutique-style space is ideal for eyelash technicians, nail technicians, makeup artists, and acupuncturists who want to be part of a collaborative environment with built-in cross-referrals and client synergy. Designed with style and function in mind, the property offers private rooms for rent in a high-traffic location, surrounded by established businesses and loyal customers. By joining this thriving hub, you'll benefit from the foot traffic and shared clientele of complementary services helping you scale your business without the overhead of running a standalone location. (id:51530)
101 - 2 - 2847 Lake Shore Boulevard W
Toronto (Mimico), Ontario
Elevate your business at 2847 Lake Shore Boulevard, Toronto a luxury one-stop destination that's now opening its doors to select professionals looking to expand their services and grow their clientele. This boutique-style space is ideal for eyelash technicians, nail technicians, makeup artists, and acupuncturists who want to be part of a collaborative environment with built-in cross-referrals and client synergy. Designed with style and function in mind, the property offers private rooms for rent in a high-traffic location, surrounded by established businesses and loyal customers. By joining this thriving hub, you'll benefit from the foot traffic and shared clientele of complementary services helping you scale your business without the overhead of running a standalone location. (id:51530)
524 - 1007 The Queensway
Toronto (Islington-City Centre West), Ontario
Discover an exceptional rental opportunity at Verge West, nestled at the intersection of Queensway and Islington-where convenience meets modern luxury. This never-lived-in 1 bedroom plus den suite is immediately available and showcases high-end finishes with a bright, open-concept layout.Featuring 9-ft ceilings and a southeast-facing orientation, the unit is filled with natural light throughout the day. The sleek kitchen offers integrated appliances, quartz countertops, and a custom backsplash, creating a stylish and functional space. The spacious living area flows seamlessly to the balcony, perfect for relaxing or entertaining.The primary bedroom includes floor-to-ceiling windows and a large closet, while the versatile den makes an ideal home office or guest area. Enjoy the convenience of in-suite laundry and a modern 4-piece bathroom.This suite comes with 1 underground parking space and 1 locker. Residents enjoy access to exceptional building amenities, including a 24-hour concierge, fitness centre, co-working lounge, party room, pet wash station, and rooftop terrace with BBQs. Available for immediate occupancy-experience urban living at its finest at Verge West! (id:51530)
237 Park Lawn Road
Toronto (Stonegate-Queensway), Ontario
Prime commercial investment opportunity featuring a well-established convenience store serving the community for over 25 years. Located on a prominent corner along Park Lawn Rd, this income-producing property offers strong visibility, consistent foot traffic, and long-term stability for investors seeking a turnkey asset with minimal management. The property sits on a 40 x 120 ft corner lot and includes a spacious 3-bedroom residential unit on the second floor, a full-sized basement, and additional outdoor 2-bedroom unit adds further income. Surrounded by high-density residential development and positioned in a desirable school district, the location provides excellent access to public transit, The Queensway, Gardiner Expressway, QEW, and downtown Toronto. Street parking available directly in front of the property. Opportunity to continue current retail operation or explore alternative retail or office uses. (id:51530)
8 James Stock Path
Toronto (Mimico), Ontario
Welcome home to this beautifully refreshed 3 bedroom townhouse in the heart of Mimico, where space, style, and convenience come together-move right in and enjoy a freshly painted interior, professional cleaning, gleaming hardwood floors throughout, and sleek stainless steel appliances, while sun-filled living areas feature large windows with California shutters, a cozy gas fireplace, and a striking floor-to-ceiling custom built-in bookcase; the flexible layout includes a lower-level bedroom or den with a built-in Murphy bed ideal for guests, a home office, or multi-purpose living, and upstairs the primary suite offers a skylight and generous his-and-hers closets, complemented by a water softener system and a private, fully fenced backyard perfect for relaxing or entertaining, all in an unbeatable location minutes to Highways 427, QEW, and Gardiner, Mimico GO Station, San Remo Bakery, the waterfront, Costco, Ikea, theatres, and everyday essentials. (id:51530)
33 Edwin Avenue
Toronto (Dovercourt-Wallace Emerson-Junction), Ontario
Multi-Unit Property and a Laneway Suite. A residential dwelling built in 1900 with substantial renovations in 2020. It is a 3-storey detached 2,978 square feet dwelling as per MAC (first floor 1,280 sf, second floor 1,084 sf and third floor 614 sf) and a 1,130 sf finished basement.Comprised of 3 self-contained units including basement apartment. Thereis also a 2-storey laneway suite, 1,376 sf as per MPAC, constructed in 2021. Laneway Suite is a 4 room, 2 bedroom, 2.5 baths unit. Laneway suite has an unground wine cellar. See attachments for Residential Detailed Report and MPAC Premium Report. (id:51530)
472 Symington Avenue
Toronto (Weston-Pellam Park), Ontario
A simple home of 3-bedroom, 2-bath with a rare 2-car garage and a finished basement with separate entrance, located just steps from The Junction and Corso Italia. This home features high ceilings, hardwood floors, pot lights, and a spacious eat-in kitchen with generous storage and pantry space. The bright solarium/mudroom opens to a private backyard, while the basement includes bathroom, laundry, and potential for rental unit. Close to transit, schools, and the upcoming St. Clair Mall-offering the perfect mix of charm, function, and urban convenience. Entire house is for sale. (id:51530)
Lower - 624 Indian Road
Toronto (High Park North), Ontario
Welcome to 624 Indian Road Lower. You don't want to miss the opportunity to live in this 1 year old, bright luxurious, newly renovated and completely updated 2 bedroom, 1 bathroom unit in High Park. Approx 900 square feet. This unit offers the perfect combination of style and convenience. Heated floors throughout with heat pump / AC unit. Pot lights, high ceilings, ensuite laundry and parking spot. Tenants pay hydro (separately metered). Located minutes from High Park, transit and all the amazing shops and restaurants in the area! Photos were taken before current tenants. (id:51530)
Lower - 133 Meadowvale Drive
Toronto (Stonegate-Queensway), Ontario
Separate Entrance to a Spacious 3 bedrooms 2 Bathrooms Basement Apartment with Separate Laundry. High Ceiling, Water heated floor basement. Friendly Pets are welcome, No smoking inside the house. Prime location in the heart of Etobicoke, steps to Bloor & Islington Subway. Easy access to Downtown & major highways. Completely renovated from 2019, No carpet. Large Backyard. 2 dedicated parking spots on driveway. Nested in a vibrant and family-friendly neighborhood, close to top-rated schools, parks, shops, and restaurants. Available for lease now. Don't miss out on this incredible home. Book your viewing today (id:51530)

