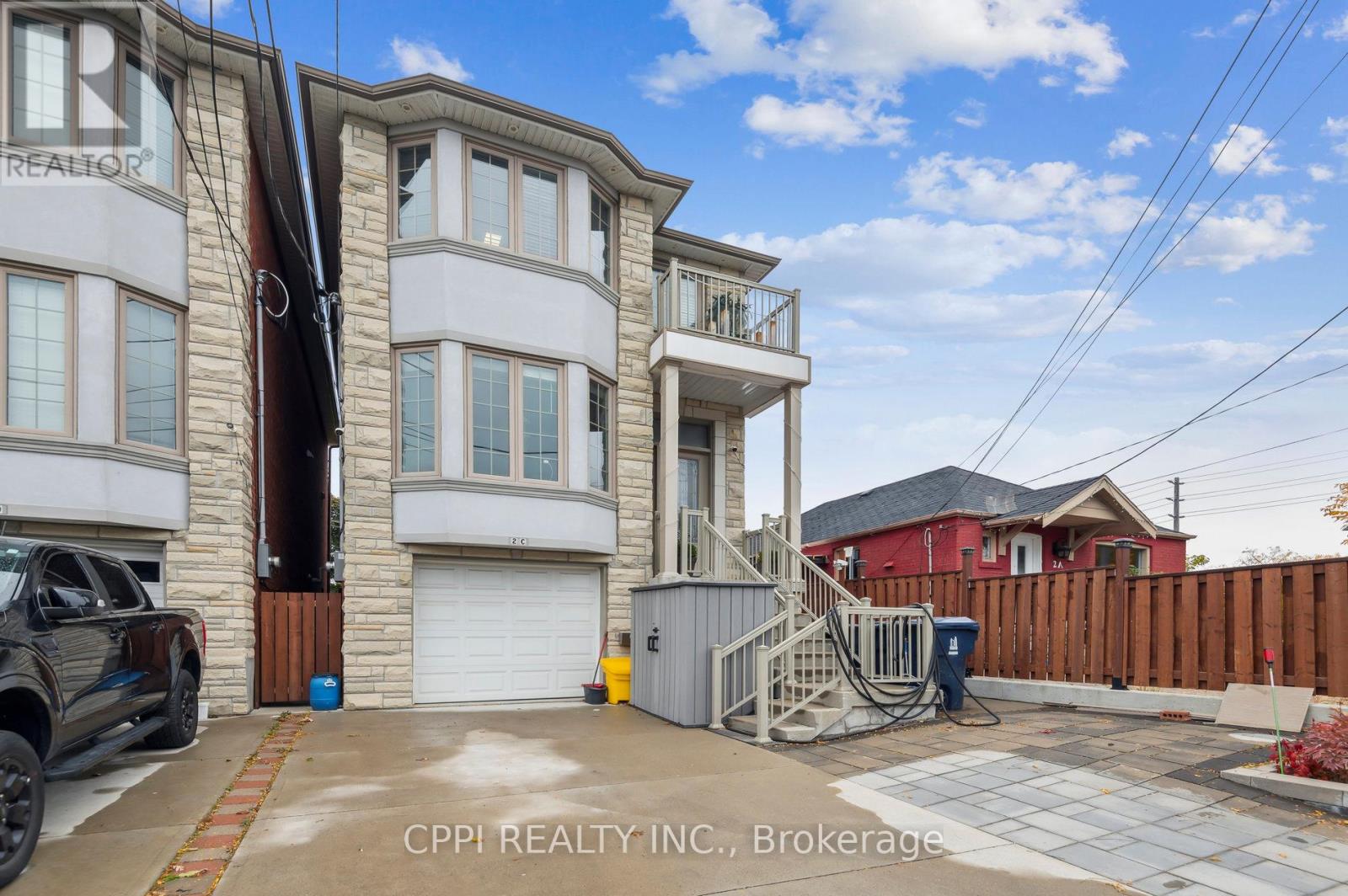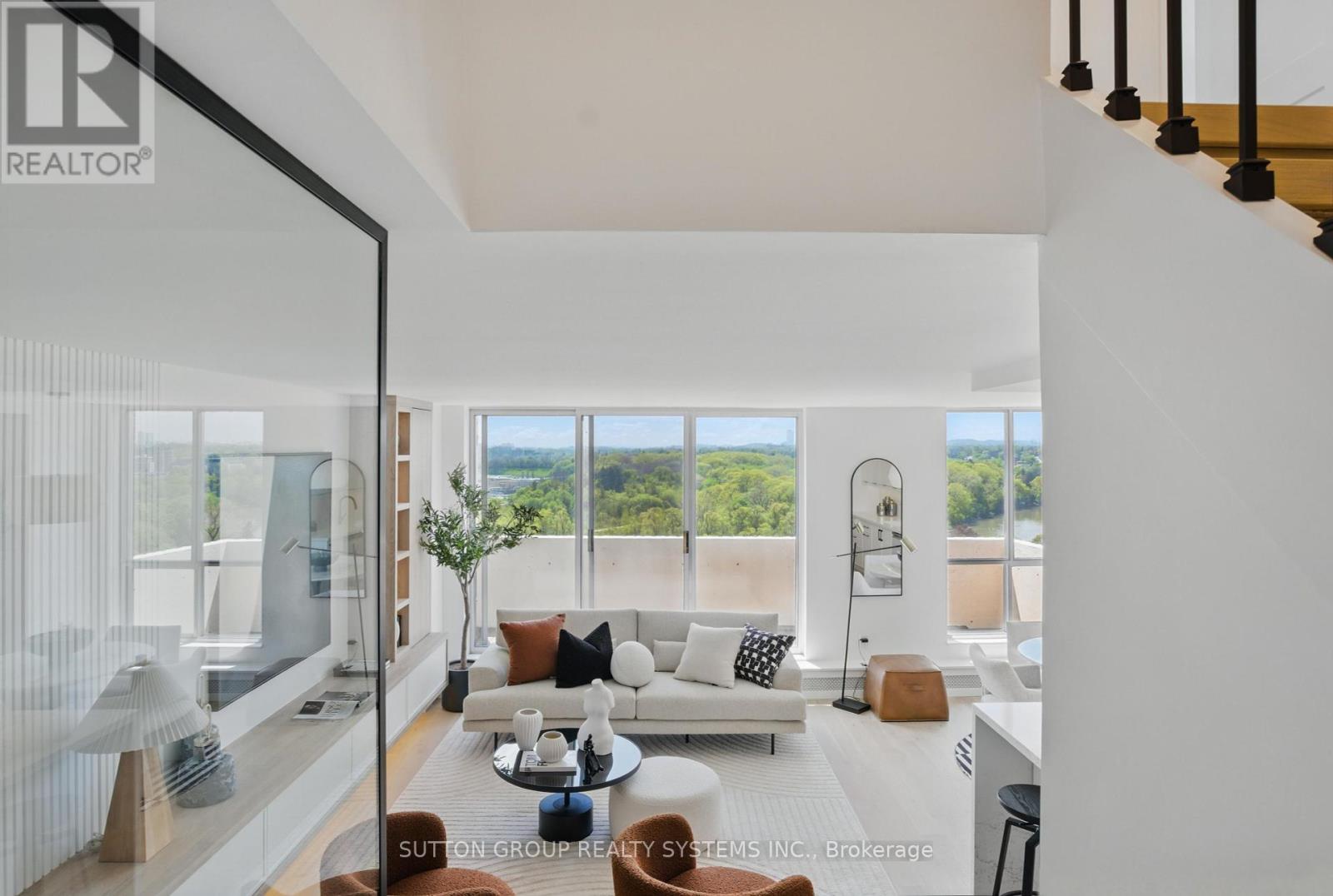Roxanne Swatogor, Sales Representative | roxanne@homeswithrox.com | 416.509.7499
613 - 160 Kingsway Crescent
Toronto (Kingsway South), Ontario
Experience sophisticated living in The Kingsway in this spacious one-bedroom plus den suite, complete with two bathrooms, parking, and a locker in a stunning new boutique building. Bathed in natural southern sunlight, this modern condo boasts 9-foot ceilings, floor-to-ceiling windows, and stylish pre-engineered wood flooring throughout. The gourmet kitchen is equipped with a gas stove and premium Fisher & Paykel appliances, perfect for culinary enthusiasts. Step out onto the large terrace, ideal for entertaining, with a convenient BBQ gas hook-up. The generous primary bedroom features a walk-in closet and a luxurious ensuite bathroom for your comfort and privacy. Residents will enjoy the buildings striking architectural design, highlighted by an expansive art gallery lounge on the main floor, showcasing installations by renowned artist Peter Triantos. Additional amenities include a state-of-the-art fitness studio, yoga room, rooftop terrace, and concierge service-all designed to elevate your lifestyle. (id:51530)
Ph819 - 689 The Queensway
Toronto (Stonegate-Queensway), Ontario
Welcome to Reina, an Elegant 9-storey White Brick Condominium Crafted by Urban Capital & Spotlight Development. Penthouse 819 features 10 foot ceilings an efficient Two Bedroom Plan with a 230 Square Foot North-East-Facing TERRACE With CN Tower City Views. A Total of 825 Square Feet of Indoor Living Space, this is a Unique and Impressive Unit! Features include Upgraded Wood Flooring, Modern Kitchen with Integrated Appliances, Quartz Countertops, Built-in Pantry and Cooktop. Primary Bedroom with Ensuite and with CN tower views. Includes High Speed Internet, Heat, CAC. Water and Hydro Extra. Parking Included. A Boutique and soon-to-be Landmark Project on The Queensway is High Design with Thoughtfully Curated Amenities. Building includes a state-of-the-art Gym, Party Room, Kids Playroom, Hobby and Games room, Snack Shack, Pet Wash and shared Stroller and Bike Parking for All Residents. (id:51530)
3304 - 2230 Lake Shore Boulevard
Toronto (Mimico), Ontario
Gorgeous Family Sized Living, at the Humber Bay Shores. This Bright And Stunning Corner Unit In High Demand Area has Breathtaking Split Views Of The Marina And City Skyline From the Huge Wrap Around Balcony. 2 Bedrooms, 2 Bathrooms, Floor To Ceiling Windows, Open Concept Kitchen Renovated (New Cabinetry, Counters, Backsplash and Fixtures 2020) Bathrooms renovated (New Wall and Floor Tiles, New Fixtures and Hardware, New Ensuite Vanity, Sink, Shower Enclosure 2020) New Fridge, Range and Dishwasher (2020) New Washer and Dryer (2025) New Wood Baseboards and Door Casings installed throughout (2020) New Engineered Hardwood installed in both bedrooms (2020) Oversized storage unit (about double the standard size) Pool, Sauna, Theater, 2 Gyms, Rooftop Bbq, 24/7 Concierge, Kids Playroom And Amazing Amenities. Short Drive To Downtown Toronto, Qew & Ttc At Your Doorstep. (id:51530)
3333 Dundas Street W
Toronto (Junction Area), Ontario
Boutique 3-Storey Renovated Building In Prime Junction area. 1 Bedroom unit w/open concept den. Modern Design W/Smart Home Technology & Appliances. High Ceilings. Upgraded Kitchen W/Caesarstone Countertops & Back Splash, Full-Size S/S 'Smart' Appliances. Premium Windows & Sliding Door. Intercom & Keyless Entry. Enhanced Sound Insulation In Walls. Heated concrete floors throughout. Central Location Close To Downtown Core, High Park, Lake, Ttc, Local Pubs & Bakeries, Trendy Cafes, Restaurants & Shopping At Stockyards. 7min transit to Runnymede station. Pet Friendly Building! Water and heat included. Tenant pays hydro. separately metered. parking available at additional $100/mth. ****PHOTOS ARE FROM PREVIOUS LISTING*** (id:51530)
2c Bexley Crescent
Toronto (Rockcliffe-Smythe), Ontario
Welcome to this stunning custom-built home, completed in 2019, featuring a striking stone facade and a perfect blend of modern design and functionality. Inside, you'll be greeted by soaring ceilings, gleaming hardwood floors, and stylish lighting throughout. The thoughtful floor plan offers 3 spacious bedrooms plus a dedicated study, along with 4 well-appointed bathrooms. Convenience is key, with upstairs laundry adding to the home's appeal.The gourmet kitchen is a chefs dream, with luxurious granite countertops, top-of-the-line stainless steel appliances, and a large island with a breakfast bar ideal for both cooking and entertaining. A cozy sitting area provides the perfect space to unwind, while the beautifully landscaped front yard, with its low-maintenance perennial garden and elegant paver stone interlock, adds to the home's curb appeal.Step outside to your private backyard oasis, featuring a charming gazebo thats perfect for relaxing or hosting gatherings. The spacious primary bedroom offers a walk-in closet and a spa-like 4-piece ensuite, along with a private balcony to enjoy your morning coffee in peace.The self-contained basement suite, with its own separate entrance, offers a comfortable living area, kitchenette, bedroom, and bathroom perfect for guests or potential rental income. A single-car garage provides direct access to the main level for added convenience.Ideally located just minutes from public schools, public transit (TTC and LRT), major highways, grocery stores, and more, this home offers both comfort and convenience. With approximately 1900 sq. ft. of living space plus a finished basement (totalling 2820 sq. ft.), this exceptional property is a must-see! (id:51530)
1503 - 105 The Queensway
Toronto (High Park-Swansea), Ontario
A Gorgeous Sun Soaked 2 Bedroom, 2 Bathroom corner unit with a chef's kitchen, Master ensuite, and a 2nd bedroom Murphy Bed in an amenity-fillled building. Amenities include a Modern gym, Indoor & Outdoor pools, a tennis court, and much more. This incredible panoramic lake view is an amazing place to watch the sun rise and set through the floor-to-ceiling windows. Completely private with neighboring windows. Conveniently located close to the Gardiner Expressway. Minutes from Billy Bishop Airport, Shopping, Parks, and restaurants. 10 minutes from downtown, with a 10 transit score. 24 hr Concierge. Don't miss out on this rare opportunity. (id:51530)
13 - 3071 Treadwells Drive
Mississauga (Applewood), Ontario
Discover Elegance & Convenience In This Modern, Tasteful and Spacious Family Home! Mosaic Tiles Greet You In the Oversized Foyer, which conveniently Accesses the Garage. The Main Floor is flooded with Natural Light, Contains 9Ft. Ceilings, Hardwood Flooring Throughout, A Napolean Electric Fireplace, California Shutters, Upgraded Light Fixtures, & A Large Dining Room. Complete with Custom Accent Walls, & a Walk-Out to a Great Size Balcony with a Gas BBQ Connection. Prepare Meals In This Refreshed Kitchen W/stone countertops, S/S Appliances & Undermount Lighting. Upstairs Beholds Three Bright & Spacious Bedrooms with a Newly Renovated Ensuite Bath In the Primary Bedroom. The Versatile Ground Level Contains a 2 Piece Bath & Can Easily Be a Family Room, A Huge Office, or a Large Extra Bedroom which walks out to a Private Fenced Yard. Nestled in Applewood Heights, surrounded by shopping, parks, transit, amenities and is a 5 minute drive to HWY 427, Dixie GO station and a 10 minute drive to Kipling Subway Station and the coveted Sherway Gardens! Just Minutes to Toronto! (id:51530)
Basement - 59 Fairfield Avenue
Toronto (Long Branch), Ontario
WELCOME TO 59 FAIRFIELD AVENUE. WELL-KEPT 1 BEDROOM BASEMENT IN DESIRED NEIGHBOURHOOD. HEAT, WATER, HYDRO AND PARKING IS INCLUDED IN THE PRICE. THE LAUNDRY IS ENSUITE AND YOU HAVE YOUR OWN SEPARATE ENTRANCE FROM THE SIDE. CLOSE TO SHOPPING AND TRANSIT ETC. (id:51530)
2209 - 2212 Lake Shore Boulevard W
Toronto (Mimico), Ontario
Welcome to this meticulously maintained and beautifully updated 1-bedroom + den condo in thesought-after Westlake community. Spanning 655 square feet, this furnished suite offers a smartlayout & is tastefully designed with new flooring throughout, fresh paint, modern fixtures,tons of built-in storage & a patio with unobstructed East-facing views of the city & LakeOntario. High ceilings & striking floor to ceiling windows fill the unit with natural light.The den has been thoughtfully converted into custom-built closet storage, giving you anabundance of organization space in addition to the walk-in closet in the primary bedroom. Theopen-concept living area is perfect for entertaining, & the modern kitchen includes stainlesssteel appliancesas well as a sleek kitchen island & updated light fixtures. This unit includes1 parking spot and 1 locker, and is being sold furnished for turnkey convenience. Enjoyresort-style living with Club W amenities, featuring: 24-hour concierge, Indoor Olympic-sizedpool, Hot Tub, Fully-equipped gym, Steam room & sauna, Squash court, Kids Play Room, MultipleParty Rooms (that can be combined into one massive pary room) & theatre room, Guest suites,Billiards room, & BBQ stations. Located just steps from the lakefront, Humber Bay Park, scenictrails, and transit, with Metro, Shoppers Drug Mart, LCBO, Starbucks, TD Bank, Scotiabank, andmore literally right at your doorstep. Easy access to the Gardiner Expressway puts downtownToronto only minutes away. Live, work, and play in one of the city's most connected andnature-friendly neighbourhoods. This is an opportunity you dont want to miss! (id:51530)
921 - 35 Ormskirk Avenue
Toronto (High Park-Swansea), Ontario
WOW! This One Truly Has It All! A Rarely Offered 2-Storey, 3-Bedroom Penthouse with Spectacular Humber River Views! This stunning, sun-filled west-facing corner unit is a showstopper. Professionally designed and fully renovated, it offers an exceptional blend of space, luxury, and style in one of the city's most desirable locations. Soaring with natural light, the open-concept layout features engineered hardwood flooring throughout, custom built-in closets, a beautiful oversized media wall, and a striking custom glass-panel staircase. The expansive custom kitchen is a chefs dream complete with high-end LG appliances, quartz waterfall countertops, and a matching quartz backsplash. The dining area is thoughtfully designed with elegant custom bench seating, perfect for both everyday living and entertaining. Upstairs, the spacious primary bedroom includes a custom walk-in closet organizer, while the entire unit is elevated with new wood stairs and railing, custom radiator covers, and upgraded doors, trims, and lighting throughout. The flow and function in every room are simply outstanding. Bonus features include exclusive-use parking and locker, and all-inclusive maintenance fees that cover cable and internet. (id:51530)
Main - 236 Sterling Road
Toronto (Roncesvalles), Ontario
Newly Renovated 2 Bedroom Apt On Main Floor. Back deck and large backyard. Eat-In Kitchen, Steps to Bloor Street, all amenities and both Lansdowne and Dundas West subway stations. Laundry included. Walk Score 86 , Transit Score 99, Bike Score 97. $2100 including utilities. (id:51530)
12 - 1968 Bloor Street W
Toronto (High Park North), Ontario
Welcome to 1968 Bloor Street West Townhouse #12, freehold, POTL fee 532.33, 2 bedrooms+ den and 2 & a half washrooms, 3-storey, Georgian-style end unit that feels like a semi-detached home, offering abundant natural light & a bright, spacious interior. Located on the quiet side of this charming complex, this home is located in the desirable North High Park area, just steps away from the Bloor Subway & all the good shopping, cafes, bakeries & restaurants of Bloor West Village. Perfectly positioned directly across from beautiful High Park, offering serene views & easy access to nature. Main Floor: A convenient 2-piece bath, open concept living & dining area, modern kitchen with granite countertops & a custom-built peninsula, complimented by SS app, creating a wonderful flow for entertaining and everyday living. Hardwood throughout main floor. Second Floor: Spacious primary bedroom featuring two double closets & custom built-in cabinetry & hardwood throughout. A luxurious ensuite bathroom with ceramic floor & a separate shower for two with two shower heads, a deep soaker tub, & double sinks for ultimate relaxation. Third Floor: Versatile space perfect for an office, den, or family room, laundry area, a spacious second bedroom with two double closets, a 3-piece newly renovated shower 2024 completes this level. Fourth Floor: Step outside to a private, two-section deck with views of High Park, equipped with a gas hookup for your BBQ, a water tap for gardening, a skylight, & an electrical outlet for convenience. This home offers the perfect blend of style, functionality, & location, making it an ideal place to call home!**EXTRAS** New deck 2023, skylight, air conditioner 2022, washer 2024, dryer, new high efficiency hot water tank owned, high efficiency furnace, California wood blinds, Miele dishwasher, custom kitchen peninsula with granite top, custom cabinetry in primary bedroom. https://www.walkscore.com/score/1968-bloor-st-w-toronto-on-canada# (id:51530)












