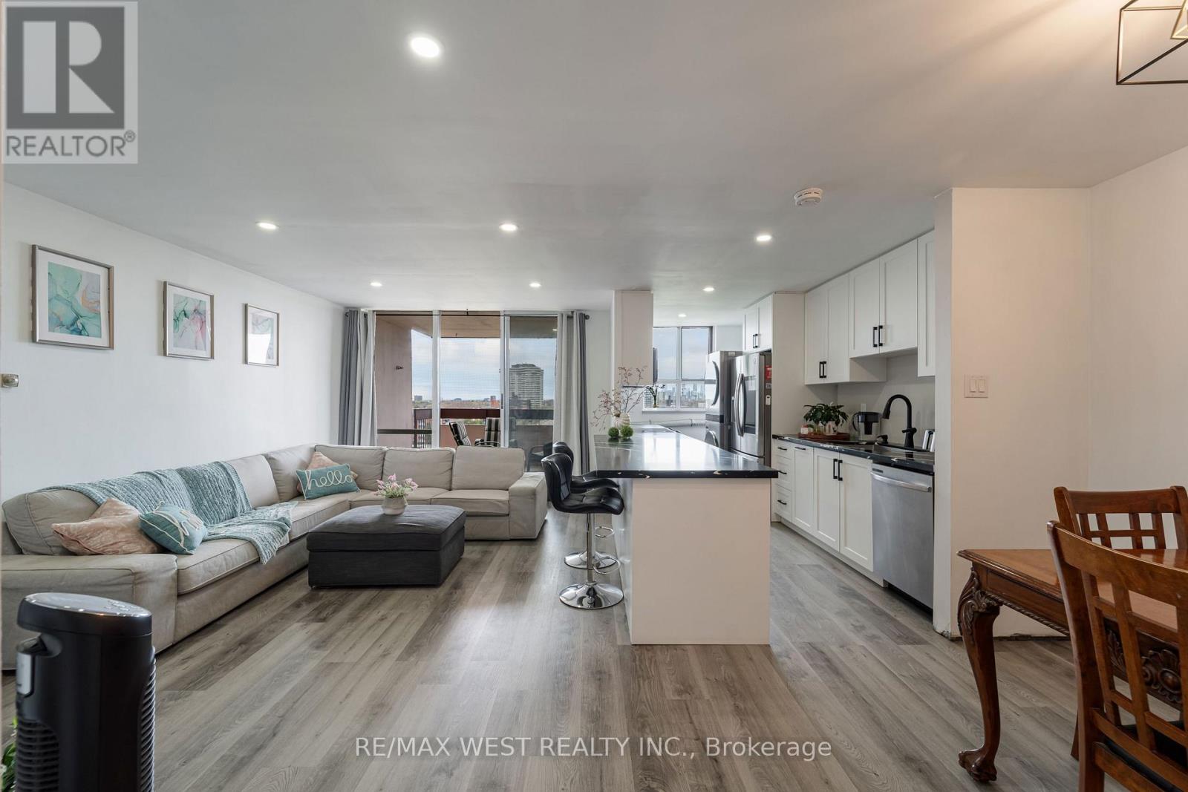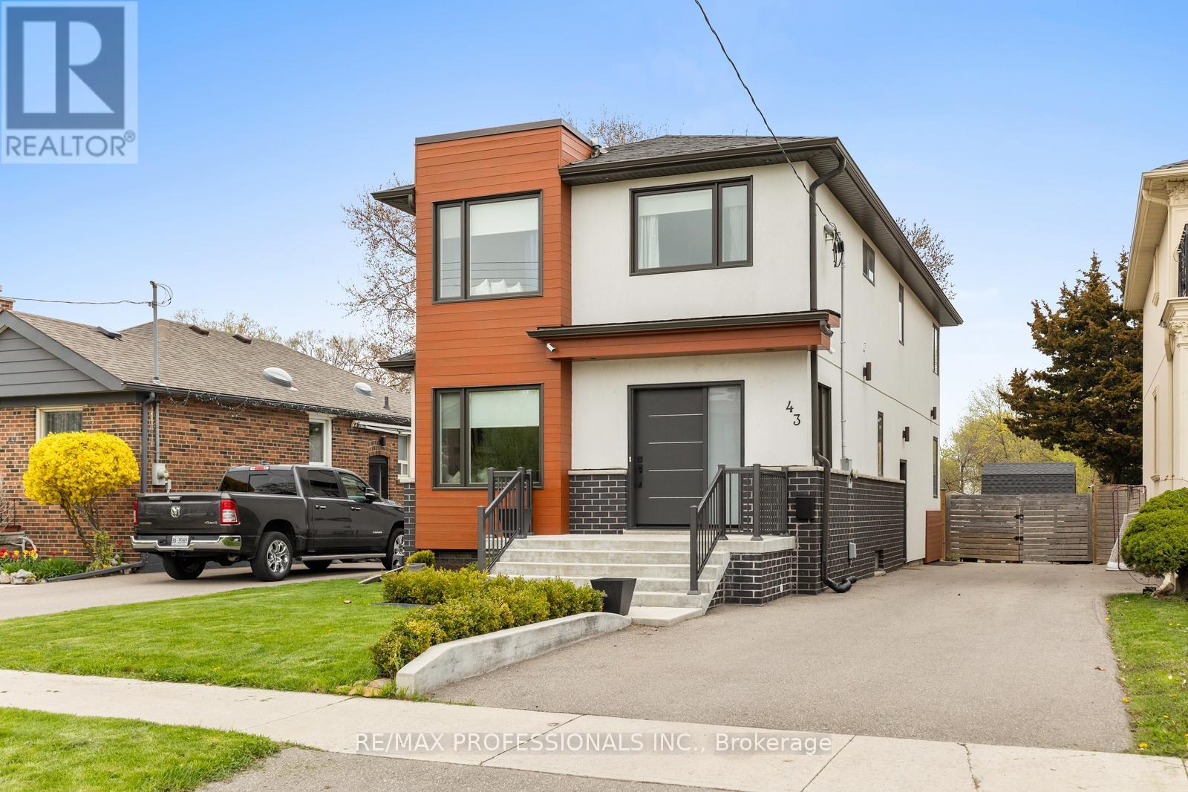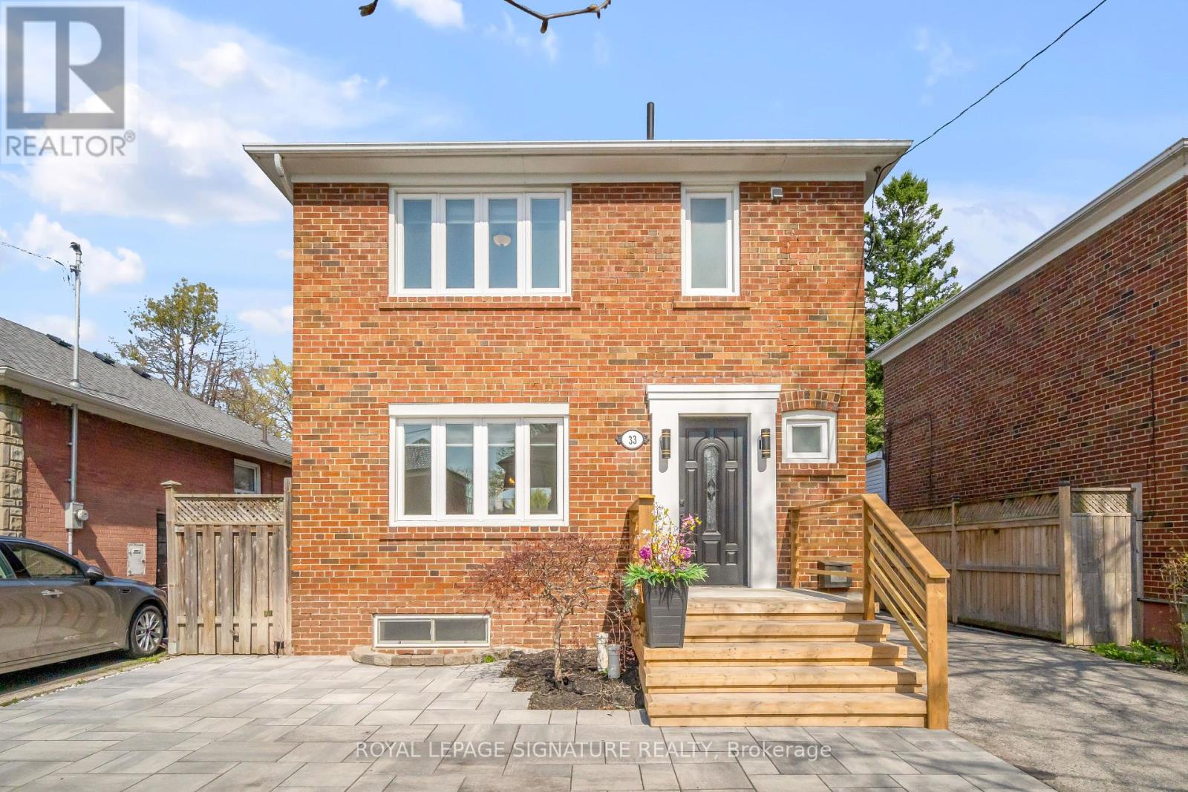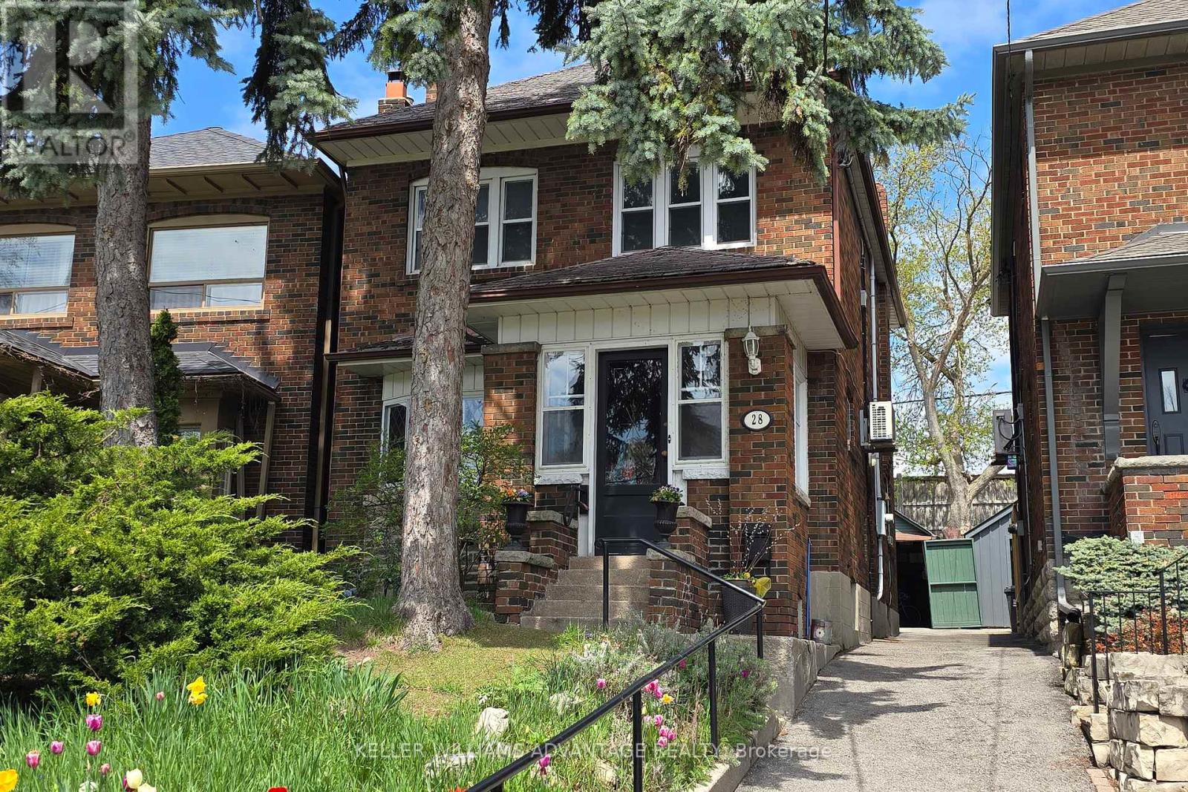Roxanne Swatogor, Sales Representative | roxanne@homeswithrox.com | 416.509.7499
1001 - 1615 Bloor Street
Mississauga (Applewood), Ontario
Discover the perfect blend of tranquility and urban convenience in this beautifully maintained, quiet neighborhood. Featuring a fully renovated kitchen (2022-2023) with premium stainless steel appliances, abundant cabinetry, and a bright open-concept layout, this home is designed for modern living. With 3 spacious bedrooms and 2 washrooms and 1 underground parking. Located on Bloor Street, you're just moments away from Dixie Road, Highway 427, QEW Highway 401, Costco, Walmart, No Frills, Food Basics. 10-min walk to the newly renovated Burnhamthorpe Community Centre. Building Amenities: Live in comfort with top-tier facilities, including: Elegant lobby with fireplace, Two fully equipped gyms (with new treadmills, showers & sauna), Party/meeting room, library, arts & crafts room, game room, Swimming pool, daycare facility, two tennis courts. Building Upgrades: (2024)Newly replaced elevators Fresh carpeting. Low Maintenance Fees (Utilities Included!) Exceptional value for a prime location! (id:51530)
43 Bellman Avenue
Toronto (Alderwood), Ontario
Welcome to 43 Bellman Avenue in the heart of Alderwood a truly rare opportunity on an extraordinary 298-foot deep lot. Built in 2014 and lovingly maintained by the original owners, this custom build is hitting the market for the very first time. Thoughtfully upgraded and beautifully crafted, the home offers the perfect blend of modern comfort, quality finishes, and a setting that is nearly impossible to find. The backyard is a private oasis featuring a stunning in-ground heated pool, a sun tanning deck, two garden sheds, and just the right amount of space to entertain, unwind, or simply escape the city into your own secluded green retreat. Inside, the main floor boasts a spacious dining and living area filled with natural light and birch hardwood flooring throughout. The kitchen is a standout, offering a large eat-up island, stainless steel appliances including a gas range and pot filler, generous pot lighting, and plenty of counter space. A newly upgraded sliding door (2024) leads directly to the backyard, making indoor-outdoor living seamless. Upstairs, you'll find four bright bedrooms, all with large windows, birch hardwood, and built-in closet systems. The primary bedroom showcases a luxurious 5-piece ensuite, a walk-in closet, and abundant natural light. For added convenience, the second-level laundry room is equipped with a full-size mop sink, storage cabinets, and a window. This home also features peace-of-mind upgrades, including a 200 amp panel with an additional 100 amp panel, a French drain system, sump pump with backup generator, tankless hot water, a newer furnace, a larger A/C unit, and central vacuum. This is a one-of-a-kind property that offers ample space, luxury, and charm, all in one of Etobicoke's most sought-after neighbourhoods. Whether you're drawn by the incredible lot depth and privacy, or the care and pride poured into every detail, this is a home that will stand out for years to come. (id:51530)
33 Nineteenth Street
Toronto (New Toronto), Ontario
If a turnkey property with added rental potential to help pay the mortgage is what you're looking for, or the perfect family home with plenty of outdoor storage, look no further than 33 Nineteenth Street! Newly renovated with modern finishes, the basement has been recently underpinned to provide additional living space and boasts a full bath and kitchen to use for yourself, or as an income generating basement rental/in law-suite. A separate side entrance with washer and dryer hook up capability to the entrance of the basement stairs makes converting it to a duplex incredibly easy. Outdoors, the oversized detached garage has rear sliding doors and a patio, (hello garden suite potential!), as well as a modern shed, and outdoor deck with pergola. The front yard has been hardscaped to make parking a breeze. Located just minutes form Humber College, Gus Ryder Community centre, Lake Ontario, and the QEW/427 you are just steps to some of the best that South Etobicoke has to offer! (id:51530)
2302 - 38 Annie Craig Drive N
Toronto (Mimico), Ontario
Luxury and Desirable Waterfront Brand New Condo with South-East Exposure, Bright & Spacious 2+1 Bedrooms & 2 full bathrooms unit features a 9-ft ceiling, Ensuite Walk-In Closet Racks. This corner unit features floor-to-ceiling windows, a huge wrap-around balcony of over 200 sqft, an open-concept layout, and breathtaking panoramic views of Lake Ontario. Metro, Shoppers, LCBO, Starbucks, and transit are all within a 5-minute walk. The Humber River trails are located in quiet, winding escapes, while nearby cafes and restaurants. The Best resort, exercise room, yoga room, spin room, guest suites, movie theatre, party room, bar/lounge, pet grooming room, indoor pool, indoor whirlpool, indoor cold plunge pool, sauna, and outdoor terrace. Concierge and Security Open 24/7 and Visitor Parking. (id:51530)
Main - 44 Saybrook Avenue
Toronto (Stonegate-Queensway), Ontario
Welcome to Norseman Heights Neighbourhood! This Bright and Spacious Detached 3 Bedroom Bungalow Features Generously Sized Separate Living and Dining Rooms. Hardwood Flooring. An Eat-In Kitchen with Durable Vinyl Flooring. Decorative Fireplace in Living Room. Linen Closet and Shared Use of Washer and Dryer with Laundry Sink and Plenty of Cabinets. Large Windows Bathe this Home with Sunshine. Enjoy Parking for 2 Cars! Easy Access to Highway and TTC. Great Neighbourhood Amenities: Groceries, Dining, Fitness, Norseman Community Pool and Much More. Lots of Green Space: Lora Hill and Fairfield Parks Just Steps Away. Nearby Tom Riley Park Offers a Soccer Field, Tennis and Pickleball Courts. Highly Rated Schools, Check Out the HoodQ Report. A Must-See Gem! (id:51530)
4007 - 70 Annie Craig Drive
Toronto (Mimico), Ontario
Experience lakeside living with breathtaking views of the marina and lake! This functional open-concept condo features a spacious 1 bedroom plus den and two full bathrooms. The den, equipped with a sliding door, can easily serve as a second bedroom. Enjoy contemporary design with bright, light-filled spaces, a modern kitchen with stainless steel appliances, a center island with breakfast bar, premium backsplash, and quartz countertops. Over $30K in upgrades! Includes parking and a locker. Enjoy miles of walking and biking paths right outside your door, all just minutes from downtown, TTC, and more. (id:51530)
404 - 70 Annie Craig Drive
Toronto (Mimico), Ontario
Welcome to your dream condo in the heart of Humber Bay Shores! This stunning two-bedroom, two-bathroom corner unit offers breathtaking views of Lake Ontario and the scenic boardwalk, creating the perfect setting for a tranquil waterfront lifestyle. Designed with an open-concept, functional layout, this condo is bathed in natural light, thanks to floor-to-ceiling windows that showcase the spectacular surroundings. The spacious primary bedroom features a walk-in closet and a private en-suite, providing comfort and convenience. The modern kitchen is both stylish and practical, complete with premium appliances, sleek finishes, and ample storage. Beyond your doorstep, enjoy top-tier amenities, scenic walking trails, boutique shops, and effortless access to transportation. Whether you're unwinding by the water or exploring the vibrant community, this condo offers the perfect blend of luxury and convenience. Experience the best of lakeside living where elegance meets everyday comfort! (id:51530)
172 Silverthorn Avenue
Toronto (Weston-Pellam Park), Ontario
The kind of home that makes you want to put down roots and stay awhile. Set on a quiet residential street, this detached 3+1 bedroom, 2 bathroom home blends charm, function, and flexibility with room to grow, gather, or even generate some income. Inside, you'll find a layout that makes sense: separate living and dining rooms that flow with ease, laminate floors throughout, and thoughtful touches like built-in shelving, a cozy gas fireplace, and cleverly hidden wiring for a clean, mount-ready TV setup. The living room is bright and welcoming with a large front window, while the dining room connects to the kitchen with a peek-a-boo serving window that's as charming as it is practical. The kitchen is full of potential, upgraded appliances, access to the backyard, and enough space to personalize. Upstairs, the bedrooms are generously sized, including a primary with a sleek built-in closet system, and another bedroom that also gets the custom storage treatment. The updated main bathroom is fresh and modern, and two linen closets (yes, two!) add rare, much-appreciated storage. Downstairs, a separate entrance leads to a fully equipped lower level with a kitchen, bathroom, bedroom, and shared laundry capability, perfect for an in-law suite, rental income, or hosting guests without sacrificing privacy. Outside, the large backyard is made for summer: a tiered deck for dining or lounging, a high fence for maximum privacy (no neighbours in sight), and a professionally landscaped space with an irrigation system that keeps things effortlessly green. There's also a detached garage with a second parking spot in front, a rare bonus in this neighbourhood. And with garden suite potential, there's even more opportunity down the road. This one ticks all the boxes and then some. Come see what's sprouting on Silverthorn, a home full of heart, potential, and space to truly grow. *Extras* Backwater Valve, Sump pump, Waterproofing. Bathroom (2022) (id:51530)
28 Larkin Avenue
Toronto (High Park-Swansea), Ontario
Looking for a home with genuine old-world charm? You may fall hard for this Swansea gem, which is full of character and endless possibilities. Every detail, from the leaded glass and original hardwood floors to the elegant French doors and stained glass accents, reminds you of the incredible craftsmanship that was a part of this era of home building. I especially love the enclosed front porch its the perfect private spot to relax and take in the view of Larkin. Inside, the rooms have a warm, inviting vibe, and there's a handy laundry room just off the kitchen on the main floor. The basement, with its own entrance, offers a second kitchen, a large rec room, and a full bath; ideal for an guest or in-law suite. Outside, a shared drive takes you to a small garage, and there's a side entrance to the yard right from the laundry room. With a Walk Score of 92, you're practically at the doorstep of everything Swansea and Bloor West Village have to offer: boutique shops, fantastic restaurants, scenic parks, and Jane Station is only a 4-minute walk away. Plus, easy highway access and top-rated school district make this home even more attractive. Check out the video tour and see for yourself why this place stole my heart! (id:51530)
2 - 312 Quebec Avenue
Toronto (High Park North), Ontario
Totally Renovated 2 Br. Apt. in Prime High Park! New Kitchen with Quartz Countertops and Backsplash! 4 Pc bathroom w/Towel Warmer. Laminate Floors Throughout. Hydro Extra. Available Immediately. Parking Available for $75.00 per month. Shows a 10++ Close to the Junction, Bloor West Village, High Park Subway Station and High Park! (id:51530)
11 Galley Avenue
Toronto (Roncesvalles), Ontario
Welcome to 11 Galley Avenue, a beautifully updated, welcoming home on one of Roncesvalles' quietest, tree-lined streets. This 3-bedroom, 3-bathroom gem offers a flexible layout with potential for a fourth bedroom, making it ideal for growing families, remote professionals, or anyone needing adaptable space. Inside, you'll find the perfect blend of character and thoughtful modern upgrades. The well-insulated third floor includes a full bathroom and heated tiles, a great touch for colder mornings. Step out onto the private upper deck, and you'll be surrounded by the tree canopy, which will create a peaceful, almost treehouse-like retreat. The backyard is a standout feature: lush, tranquil, and beautifully landscaped with mature trees, flowering shrubs, and the soothing sounds of birds. It feels like a country escape in the city, a true haven for creatives and anyone who appreciates quiet green space. At the rear of the property, a detached studio/garage adds incredible versatility and value. Fully insulated and equipped with heating, air conditioning, and hot and cold running water, it's ideal for a home office, gym, creative studio, or future laneway suite. A city report confirms that 11 Galley qualifies under Toronto's laneway housing guidelines. Street parking is usually easy to find, and you're just steps from Roncesvalles' vibrant shops, great schools, transit, and local parks. Whether you're raising a family, working from home, or just looking for a serene space in a dynamic neighbourhood, 11 Galley Avenue is ready to welcome you home. (id:51530)
122 Morningside Avenue
Toronto (High Park-Swansea), Ontario
Discover this welcoming 2-bedroom, 2-bathroom bungalow in coveted Swansea! Enjoy spacious living and dining areas on the main floor, plus a large basement recreation room, perfect for family fun. Two cozy fireplaces add warmth and a homey atmosphere. Walk out from basement recreation room, perfect for entertaining in your large backyard. Benefit from ample parking and an unbeatable location; close to the subway, Bloor St, highways, and local shops, with downtown just minutes away. Situated on a large lot offering fantastic potential. Being sold in As-Is condition. Virtual staging has been used in some photos to showcase the property's spaciousness and design flexibility. Don't miss this opportunity! (id:51530)












