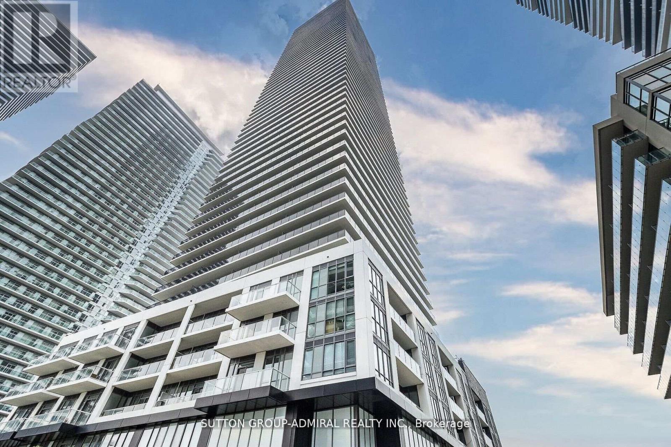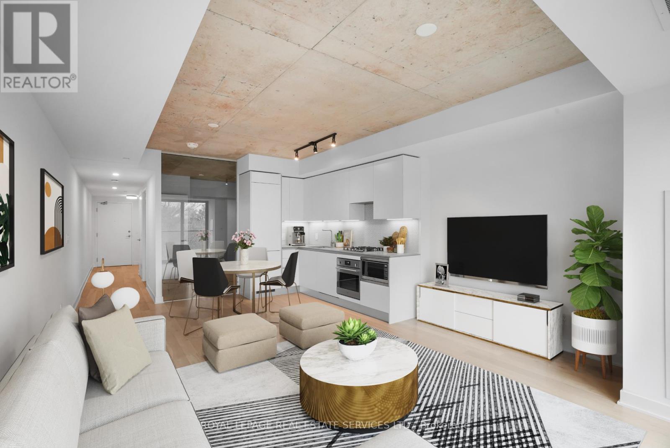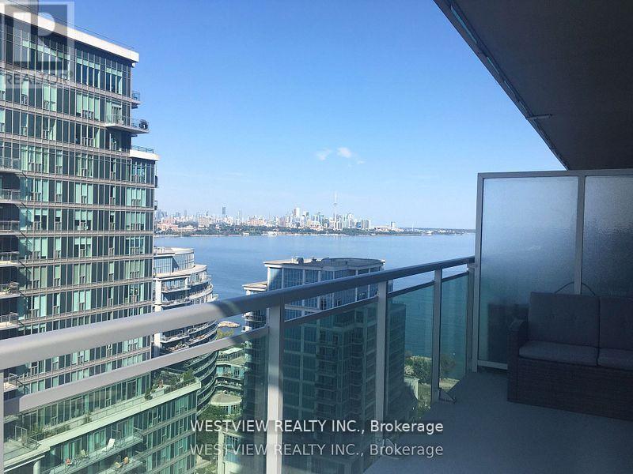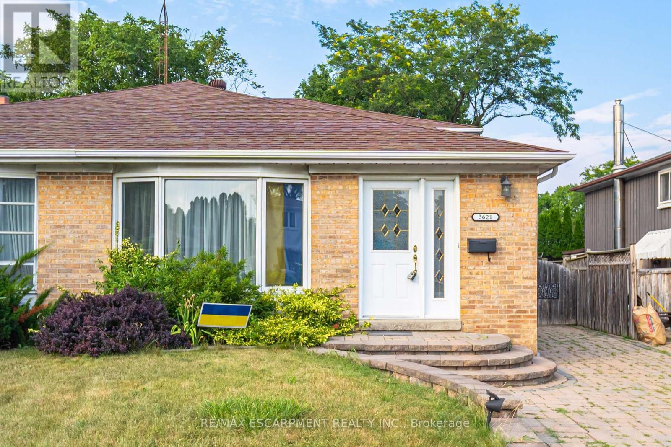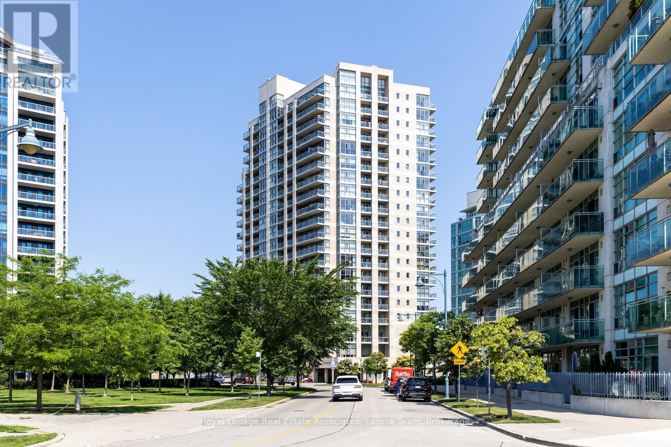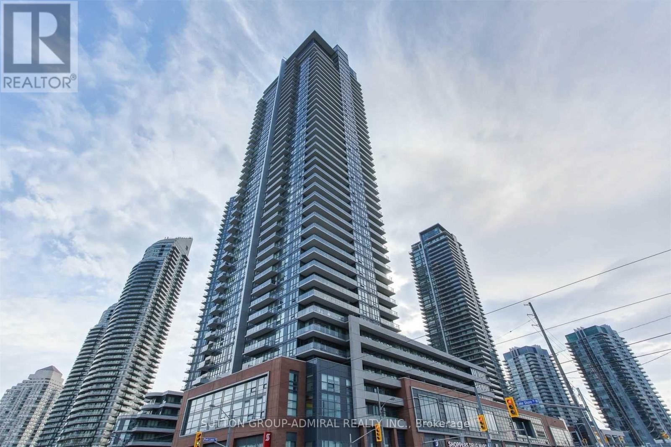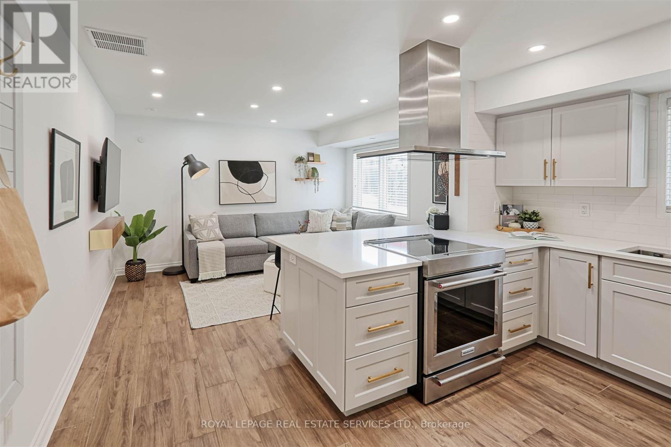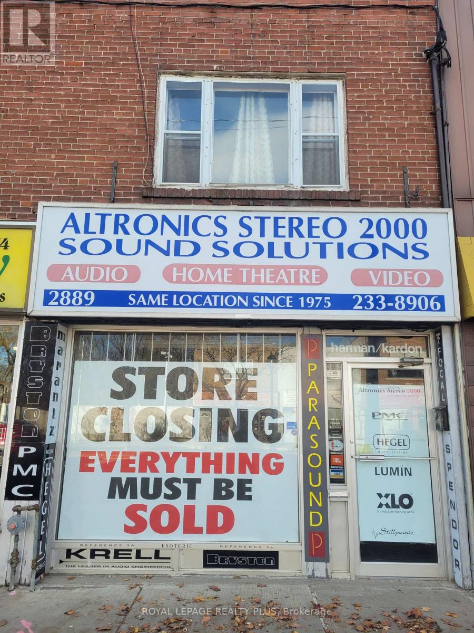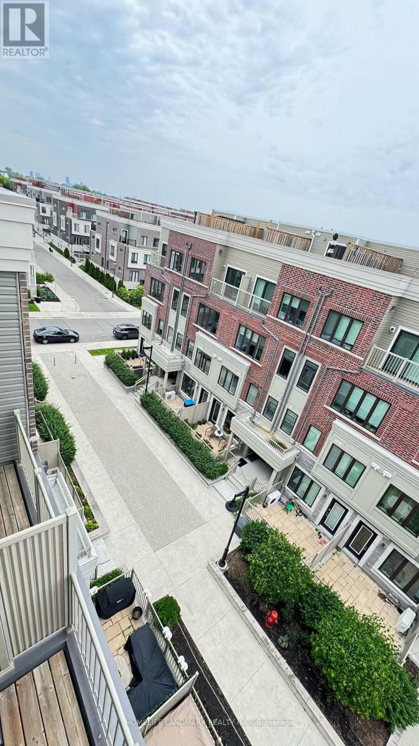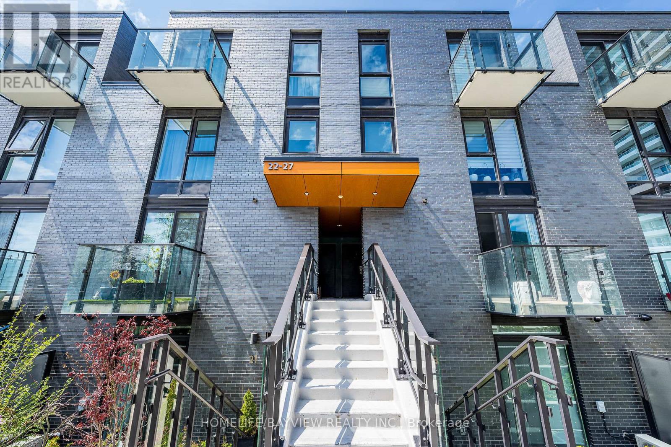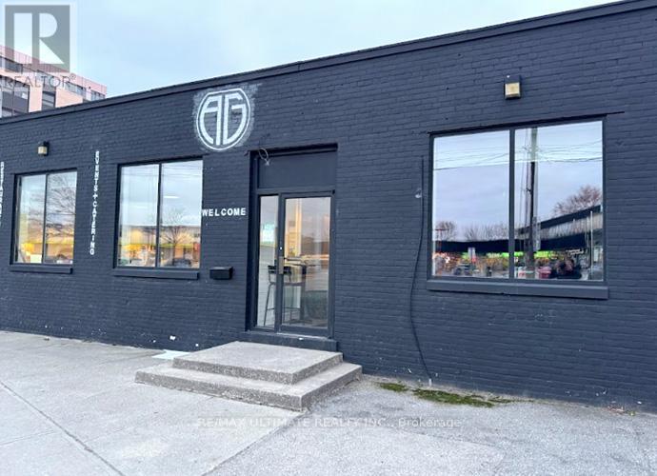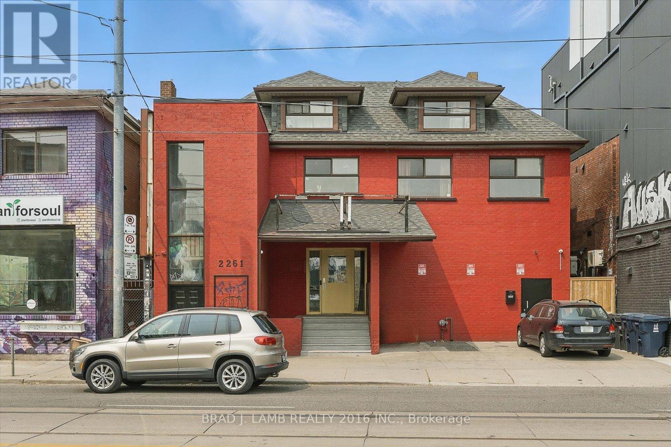Roxanne Swatogor, Sales Representative | roxanne@homeswithrox.com | 416.509.7499
2b - 2133 Bloor Street W
Toronto (High Park-Swansea), Ontario
Available For Lease In Highly Sought After High Park Area. One Bedroom Unit Located On 2nd Floor. Two Minute Walk From The Park And Subway Station. Walking Distance To All Amenities. (id:51530)
B - 273 Delta Street
Toronto (Alderwood), Ontario
Welcome to this bright, spacious and beautifully maintained 1-bedroom apartment in the heart of Alderwood. Featuring elegant hardwood floors, this spacious apartment offers clean living with a good sized foyer and large, private, finished laundry room that could easily be used as a den. Located within walking distance to TTC, close to Long Branch GO station, nearby parks, and Alderwood Plaza - home to local favourites like Farm Boy and Kettleman's Bagels. Enjoy all the amenities at Alderwood Community Centre, including an indoor pool, library, outdoor arena, and playground. A gem in a family-friendly neighbourhood! (id:51530)
601 - 2240 Lake Shore Boulevard W
Toronto (Mimico), Ontario
Beyond the Seas Largest 1+Den with Jaw-Dropping Views & Premier Amenities. Welcome to Unit 601, a rarely offered gem in the Beyond the Sea community, now available at an unbeatable value. This massive 1+Den suite spans over 700 sqft, making it the largest layout of its kind in the building, complete with panoramic Toronto skyline views, a 160+ sqft balcony, and coveted parking. Designed for modern city living, this intelligently laid-out suite features an open-concept kitchen and living space bathed in natural light. The generous den easily serves as a second bedroom, home office, or creative studio, offering flexibility few units in this category can match. Start your mornings or unwind at night with breathtaking views from your private terrace, and take comfort in a premium parking spot with extra space, a true city luxury. Located steps from waterfront parks, shops, transit, and dining, you'll enjoy top-tier walkability with easy access to TTC and the Gardiner. Everything you need is right at your doorstep. Residents also enjoy unmatched building amenities: indoor pool, weight & cardio gyms, yoga studio, theatre room, children's playroom, ping pong, billiards, sauna and more. This is a golden opportunity to own one of the most spacious and desirable 1+Den units in the city, priced to move. (id:51530)
Th107 - 70 Annie Craig Drive
Toronto (Mimico), Ontario
Enjoy A Private Entrance Off Street Level**The Largest Town House Unit By Mattamy Homes Vita On The Lake 1599 Sf ** 2 Story Unit, Feels Like A House, South Facing Separate Door To Outside Walkway.2 Large Bedroom Plus Large Den, Den Can Be Use As 3rd Bedroom Really! .Open-Concept Living Area With Large Kitchen Massive Iceland with sink, indoor storage, High Ceiling Steps To Waterfront, Humber Bay Park, Restaurants, Yacht Club, Groceries, Cafes, And More. Double entry to the unit, high ceiling in living room , Custom window covering. Just Minutes From Downtown (id:51530)
302 - 2720 Dundas Street W
Toronto (Junction Area), Ontario
Urban living in the heart of the Junction! Step inside Superkul's award winning boutique condominium project - the Junction House. This thoughtfully designed and spacious, almost 700 sqft, one bedroom unit features exposed 9ft ceilings, floor to ceiling windows, contemporary materials and finishes for both entertaining & ease of living. Well appointed modern Scavolini kitchen includes integrated appliances, porcelain tile backsplash & gas cooktop. There's plenty of room for a dining table or island or both. The open concept living room is flooded with natural light - functional and inviting, an area you'll want to spend time in. Enough space to easily set up your home office. Spa-like bathroom boasts a double door vanity, porcelain tiles & large soaker tub. Premium white oak hardwood flooring throughout. Steps from the best restaurants, cafes, charming local shops, breweries, farmer's markets, transit (GO Train, UP Express, 15min to subway) providing every convenience. The building includes a dynamic co-working/ social space, reliable concierge, well-equipped gym, yoga studio, visitor parking, 4000 sqft landscaped rooftop terrace with BBQs, cozy fire pits and stunning city skyline views. One large storage locker included. Available rental parking spot. Freshly painted. Don't miss the opportunity to own in one of Toronto's most vibrant and sought after neighbourhoods. (id:51530)
2003 - 16 Brookers Lane
Toronto (Mimico), Ontario
Stunning Furnished (some furnishings may be removed as per tenant requirements) Corner unit on a higher floor with breathtaking views of the lake and city skyline. Features one bedroom plus separate den room with french doors and a large window that is perfect for an office space. Excellent floorplan, and separation of space. Large oversized balcony (includes patio furniture) with panoramic views in all directions including city skyline. Modern kitchen overlooking the living area, that includes a breakfast bar as well as a large window, providing plenty of natural light. Enjoy both stunning sunrises as well as sunsets from this gorgeous corner unit. Building offers the best in amenities, indoor pool, full size gym, party room, roof-top deck with BBq's. Available as early as September 1. **Available as 7 to 10 month fixed term rental.**Coffee shop and Rabba on ground floor, steps to the lake and the waterfront walking and biking paths. Waterfront living at its finest. (id:51530)
Back - 2875 Bloor Street W
Toronto (Stonegate-Queensway), Ontario
Exceptional two-level unit located in the heart of the Kingsway. This bright and spacious unit features two bedrooms and a 4pc.bathroom, complemented by ample storage and convenient in-suite laundry on the upper level. The main floor welcomes you with a foyer entrance closet, leading to a spacious kitchen that overlooks the living and dining areas, maximizing the use ofspace. Large windows enhance the sense of openness throughout the unit. Enjoy the vibrant community just steps away, with a variety of retail shops, delightful restaurants and easy access to the Bloor Subway Line. One (1) surface parking at rear of thebuilding included with the unit. Dont miss your chance to call this remarkable unit your home! Tenant Responsible For 100%Hydro + 100% Heat + 50% Of Water Usage; Tenant Insurance, Cable & Internet. (id:51530)
88 Pearson Avenue
Toronto (Roncesvalles), Ontario
Welcome To 88 Pearson! Prime Roncesvalles Custom Designed Duplex On An Extra Wide Semi Detached Lot. This wonderful 3 Bedroom, 2 Washroom Spans Over 2 Floors, featuring over 1500SF of Living Space. Recently Renovated from top to bottom! Reno's Include: Laminate Flooring Thru-Out; Modern Kitchen Featuring Stainless Appliances, Backsplash & Quartz Counters; 4Pc Washroom On 2nd Floor, 3Pc Washroom On 3rd Floor, Enusuite Laundry, New Windows throughout and a new roof. Enjoy The Wonderful Terrace On The 2nd Floor For Those Lazy Summer Nights! Terrific location in the heart of Roncesvalles Village, High Park, Steps to Sorauren Park, public transportation, restaurants, shops, parks & much more! (id:51530)
2809 - 2200 Lake Shore Boulevard
Toronto (Mimico), Ontario
Breathtaking Panoramic Views Of Lake Ontario, 2+1 Corner Unit W/Wrap Around Balcony, Very Bright, Floor-To-Ceiling Windows To Enjoy The Views Of The Waterfront.Freshly Paint T/O, Open Concept, 9' Ceilings, Laminate Floor Thru-Out. Ttc, Go Station, Metro, Starbucks, Td Banks, Lcbo, Shoppers Drug Mart, Waterfront Trail And Humber Bay Park Are At Doorstep. Close To Qew And Major Highway, 10 Mins Drive To Downtown, CNE, 24 Hr Concierge. Building Amenities including Gym, indoor Pool, Sauna, Party Rm, Theatre Rm, Yoga Studio, Bbq Area, rooftop garden, visitor parking. (id:51530)
91 Eighth Street
Toronto (New Toronto), Ontario
Welcome to 91 Eighth St, nestled on a tree lined street, with boulevards in Etobicokes, Loved Lakeshore Village community. The poured concrete walkway, bordering lovely perennial gardens, invites you to the covered entry finished in pine with pot lighting. Through the new front door you'll step into the bright foyer finished in striking ceramic tile. This charming home features a beautiful blend of vintage & modern design. With updated kitchen & bathrooms, creates an inviting open concept layout with a warm feel, where flow and functionality are enhanced while preserving its character. This Character Home Offers Modern Sensibility, Yet Sprinkled with craftsman details including pot lights, crown molding & hardwood floors & ceramic tile. Light infiltrates throughout the main levels open flow concept formal living & dining rm with a charming recessed tucked away nook for a bar or books. The modern, sleek, kitchen includes a marble backsplash & granite counter tops with a bright Pass-Through to the spacious Main Floor Family Room Addition offers 2 sky-lights, Vaulted Ceiling & Wall to Wall Windows, & a Sliding Walkout to A beautiful Sun Soaked large 2-Tiered Deck, Fully Fenced Private Yard. The Upper Level Offers 3 Bright Bdrms with Hardwood Floors 2 of 3 have Large Double Closets. The Main Bathrm is Totally Updated with a fresh vibe. The Separate Side Entry Has a newer Door to the Basement, Or from The Main Floor. Private access ensures this Space Has Income Potential. Lots of Storage Under the Stairs, & Unfinished Laundry Rm/Furnace Rm. The Basement offers a Full Updated serene Bathroom. Its An Ideal Home for singles, couples, young families, It Has Potential for In- Law Suite & Features A Side Entrance. Vaulted Ceiling In Bedroom. Whether Youre Seeking a Home for Your Family with Added Flexibility or A Strong Investment Opportunity, This Property Checks All the Boxes and easy Day-to-Day Living. This Home Effortlessly Combines Comfort, Convenience & Income Potential. (id:51530)
3621 Chiplow Road
Mississauga (Applewood), Ontario
This spacious semi-detached 4-level backsplit home offers over 2,000 sq. ft. of versatile living space - perfect for extended families seeking comfort and convenience. The upper level features three well-appointed bedrooms and a full washroom providing ample space for rest and relaxation. The main level boasts a bright and open combined living and dining room with a charming bay window, a functional kitchen, and a welcoming foyer. The lower level is ideal for entertaining with a large family room and convenient side entrance and walk-out to a fully fenced backyard. The basement includes a fourth bedroom and an additional full washroom and den offering flexibility for guests or extended family. Situated on a quiet street, this home is just steps away from schools, parks, playgrounds, highways, and a newly built community centre, ensuring easy access to all amenities. (id:51530)
1607 - 3 Marine Parade Drive
Toronto (Mimico), Ontario
Over 1,800 Sq.Ft. at Hearthstone by the Bay Retirement Condo- Elegant & Truly Unique A rare offering: two registered units combined into one expansive, elegant home. With over 1,800 sq.ft., this traditional-feeling condo features hardwood floors, classic finishes, and a smart winged layout. One side (1607) offers a one-bedroom suite with lounge/den, full bath, and laundry; the other (1606) includes two bedrooms, two baths, and open-concept living, dining, and solarium areas. Walk easily between both or separate them again in the future if needed. Northwest corner exposure with glowing sunsets and a peek at the lake. Located in Hearthstone by the Bay, a unique retirement condo community by the waterfront. You own your suite and enjoy a full-service lifestyle: housekeeping, select meals, 24-hour nurse access, activities, fitness classes, shuttle service, and more all included in a mandatory monthly package. Add personal care services as needed, up to 24/7. Downsize without giving up space, comfort, or freedom. *Mandatory Service Package Extra **EXTRAS** Mandatory Club Fee: $1923.53 +Hst Per Month. Includes a Variety of Services. Amenities Incl: Movie Theatre, Hair Salon, Pub, Billiards Area, Outdoor Terrace. Note: $265.06+Hst Extra Per Month for Second Occupant. (id:51530)
1606 - 3 Marine Parade Drive
Toronto (Mimico), Ontario
Welcome to the largest floor plan in the building two fully registered units combined to create one elegant, expansive home. Thoughtfully designed with over 1,800 sq.ft. of traditional charm, this unique layout offers a true winged floor plan: one wing (Suite 1606) features two bedrooms, two bathrooms, and an open-concept living, dining, and solarium area with warm hardwood floors; the other (Suite 1607) includes a generous one-bedroom suite with a lounge/den, full bath, and laundry. A wide interior opening connects both sides, allowing you to walk through each seamlessly and enjoy the flexibility of a multi-use layout. Located on the northwest corner, enjoy a peek at Lake Ontario and glowing sunsets from your living space. Hearthstone a one-of-a-kind retirement condominium just steps from the lake and neighbourhood amenities. Here, you own your condo and your lifestyle. A Mandatory Monthly Service Package includes housekeeping, some meals, 24-hour nurse access, wellness and fitness classes, social activities, a shuttle bus, and more. Additional care can be added up to 24 hours per day without having to move again. Downsizing doesn't have to mean giving up space. Experience the ease of full-service living in a home that truly fits at Hearthstone. *Mandatory Service Package Extra **EXTRAS** Mandatory Club Fee: $1923.53 +Hst Per Month. Includes a Variety of Services. Amenities Incl: Movie Theatre, Hair Salon, Pub, Billiards Area, Outdoor Terrace. Note: $265.06+Hst Extra Per Month for Second Occupant. (id:51530)
472 Symington Avenue
Toronto (Weston-Pellam Park), Ontario
A simple home of 3-bedroom, 2-bath with a rare 2-car garage and a finished basement with separate entrance, located just steps from The Junction and Corso Italia. This home features high ceilings, hardwood floors, pot lights, and a spacious eat-in kitchen with generous storage and pantry space. The bright solarium/mudroom opens to a private backyard, while the basement includes bathroom, laundry, and potential for rental unit. Close to transit, schools, and the upcoming St. Clair Mall offering the perfect mix of charm, function, and urban convenience. (id:51530)
607 - 2200 Lake Shore Boulevard W
Toronto (Mimico), Ontario
Beautiful large1Bed 1Bath Condo Near Lake With Huge Terrace** for extra living space. Parking And Locker Included. Well Kept, Bright Open Concept With High End Appliance. Walk-In Closet! Luxury extends beyond the suite with world-class amenities, including a gym, yoga studio, squash court, pool, rooftop gardens, and 24-hour concierge service. Located in the vibrant Humber Bay community, this residence offers easy access to the tranquility of the Humber River trails and waterfront. Excellent transit options, including streetcars, make commuting to downtown or the airport seamless. Walk To Humber Bay Shores, **Direct Access To Building Amenities**, Metro, Lcbo, Shoppers, Starbucks. Conveniently Located Close To Lakeshore Street Car, Qew, Mimico Trails, Waterfront, Minutes To Downtown. (id:51530)
Ph309 - 88 Palace Pier Court
Toronto (Mimico), Ontario
***Freshly painted throughtout and professionally cleaned...pristine and ready to move in!! Immaculate Sun-Drenched Penthouse In Nevis Condos W/Gorgeous City & Lake Views with natural light all day long!!! Great Features Of This Condo Include: Spacious Living Dining With Walkout To Huge Balcony W/Gas Barbeque & Fabulous Open Views Including Water Views! Master Bedroom W/Built-In Shelving & 4-Piece Ensuite, Spacious Kitchen W/Granite Counters & Breakfast Bar, Laminate Floors Throughout**Incredible Location Walk To Restaurants/Bars/Cafes on Marine Parade, Walking/Bike Trails, Dog Park, Beach & All Minutes To Qew! (id:51530)
602 - 10 Park Lawn Road
Toronto (Mimico), Ontario
LIVE CLOSE TO THE WATERFRONT AT WESTLAKE VILLAGE IN THE HUB OF LAKESIDE LIVING. ENJOY A HEALTHY LIFESTYLE; WALK, JOG, ROLLERBLADE TO MANY PARKS. NEARBY SHOPPING: METRO, SHOPPERS DRUG MART, STARBUCKS. MINS TO TTC, GARDINER, QEW, 427, MIMICO GO STATION. 1 BEDROOM LAYOUT W/ SOUTH FACING VIEWS OF LAKE & HUMBER BAY PARK. STUNNING CLUB ENCORE SKY LOUNGE + FITNESS CENTRE ON THE 46TH FLOOR W/ STUNNING WATER & CITY VIEWS AMONG MANY OTHER AMENITIES. (id:51530)
113 - 40 Merchant Lane
Toronto (Dufferin Grove), Ontario
TH113 - 40 Merchant Lane, Toronto -- Bright & Renovated END-UNIT TOWNHOME in trendy Dufferin Grove! This coveted multi-level, sun-filled home features an open-concept Living/Dining/Kitchen (2021) with stainless steel appliances, quartz countertops, HEATED FLOORS, and high ceilings and west exposure windows. New HARDWOOD FLOORS span across three levels, WEST EXPOSURE WINDOWS and two Juliette balconies offer additional charm. With 2+ bedrooms, 2 office spaces, 2 bathrooms and ample storage, this home is move-in ready. Enjoy the rooftop terrace with BBQ gas line, west/south/north views plus underground parking and a storage locker. Located near Roncesvalles, The Junction, and High Park, with Dundas West and Lansdowne subway stations nearby. Walk to Stedfast Brewing Co., Spaccio West, and more! Pet-friendly with access to visitor parking, playgrounds, and a dog run. Dont miss this vibrant urban gem! DUNDAS WEST and Lansdowne subway stations, the UP EXPRESS, bike paths and GO Transit all within walking distance, commuting or exploring the city has never been easier. Don't miss your chance to live in this super vibrant urban pocket with a true neighbourhood feel! (id:51530)
2889 Bloor Street W
Toronto (Kingsway South), Ontario
Great Opportunity To Own Prime Real Estate In The Heart Of The Kingsway. Store On Street Level And 2 Bdrm. Apartment On 2nd Floor. Rarely Offered For Sale Prime Location Investment Property Or For An End User With Convenient Parking In The Rear. Excellent Exposure On Bloor St. Just West Of Prince Edward Dr, With Pedestrian/Car Traffic And Minutes To The Subway Station. New Condo Developments Nearby. (id:51530)
27 - 95 Eastwood Park Gardens
Toronto (Long Branch), Ontario
Wonderful townhouse in a lovely, fast-growing community, perfect for families. Well-maintained, bright 2 bedroom unit and a rooftop terrace with a great view. Spacious living space with 9 ft ceiling. Minutes from Highway 427, QEW, Lake Ontario, supermarkets, banks, restaurants. Do not miss this excellent opportunity! (id:51530)
4003 - 20 Shore Breeze Drive
Toronto (Mimico), Ontario
Welcome to 2-bedroom + den, 2-bathroom suite in a luxurious waterfront building, featuring a wraparound balcony with breathtaking northEast views of the Toronto skyline. Situated on a high floor with rare 10-ft ceilings (40th floor and up), this 754 sq. ft. unit offers a functional and open layout with built-in Premium Appliances. The den includes a large closet, making it ideal for extra storage or a flexible workspace. Enjoy resort-style amenities such as a saltwater pool, gym, yoga and pilates studios, basketball and tennis courts, party room, theatre room, and more. A rare opportunity to lease in one of Torontos premier waterfront communities. (id:51530)
24 - 10 Brin Drive
Toronto (Edenbridge-Humber Valley), Ontario
Stunning Sun-Filled 3 Bedroom Townhome At The Kingsway By The River , One Of The Etobicoke's Most Desirable Pocket And Sought-After Communities. Excellent Contemporary Upgrades With 9Ft And 8'6" Ft High Smooth Ceiling On Main and Second Floors Respectively, Wide-Plank Engineering Floors Throughout, Open Concept Living Dining Rooms With Modern Kitchen Built With Bryon Patton Design Cabinetry, Backsplash, Vanity Lighting, Stone C-Top And Undermount Sink , Upgraded Bathrooms With Quartz Counters, Porcelain Tiles and Again Cabinets Designed by Bryon Patton Studio, Enjoy Rooftop Terrace With Unobstructed Views Of Humber River Valley and Conservation Green Area For Your Sunset Pleasure, Great Family Oriented Neighbourhood With Proximity To High Rated Reputable Schools Like Lambton Kingsway Junior Middle School , Just Steps From Your Door Is Recently Opened Marche Leos Market With Fresh Groceries and Culinary, Fine Dining With Cozy And Warm Restaurants On Bloor and Dundas , Find Pleasure In Humber River Discovery Walk With Parks And Trails, Convenient Public Transportation With Very Reasonable Commute To Core Downtown. Unbeatable Beneficial Location And Property Remarkable Fresh Move-In Condition Make This Home A Wonderful Choice. (id:51530)
1112 - 181 Sterling Road
Toronto (Dufferin Grove), Ontario
Welcome to the brand new House of Assembly at 181 Sterling Rd! This modern and functional 2-bedroom, 2-bathroom suite offers the perfect blend of stylish living and urban convenience in the heart of Sterling Junction, one of Toronto's most vibrant and evolving communities. Featuring an open-concept layout with luxury built-in appliances, a dishwasher, and sleek contemporary finishes throughout. Steps from MOCA, Henderson Brewery, local cafes, shops, and the West Toronto Rail Path. Commuting is effortless with quick access to GO Bloor Station, UP Express, and the TTC. Enjoy premium building amenities including a fully equipped fitness centre, yoga studio, rooftop terrace, party room, and 24-hour concierge/security. Experience urban living at its finest in one of Toronto's most dynamic new communities. (id:51530)
809 - 181 Sterling Road
Toronto (Dufferin Grove), Ontario
Welcome to House of Assembly Condos, One of the City's Exciting New Urban Communities, Sterling Junction is an Energetic, Vibrant Neighbourhood. 8 Minutes Walk to Dundas West & Landsdowne Stations. 5 Minutes Walk to UP Express, Bloor GO & Streetcars. This Bright & Modern 1 Bedroom Suite offers Designed Urban Living With Floor to Ceiling Windows. 9 Ft Ceiling Height with Smooth Ceiling. Lots of Natural Light. Steps Away From MOCA, Henderson Brewery, Cafe, Restaurants, Farmers Market, Art Galleries & Shops. Superb Building Amenities: Co-Working Lounge, Yoga Studio, Roof Top Terrace with BBQ Station, Party/Meeting Room, Bike Storage (if available). (id:51530)
Main - 109 Connolly Street
Toronto (Weston-Pellam Park), Ontario
Welcome to this beautifully updated 2-bedroom main floor unit in the heart of Earlscourt! Bright and spacious with hardwood floors, large windows, and a thoughtfully designed layout. Enjoy a modern kitchen with stainless steel appliances, two generously sized bedrooms, and access to a private backyard patio perfect for summer evenings. Located on a quiet, family friendly street just steps to St. Clair West, Earlscourt Park, TTC, shops, and cafes. Ideal for young professionals, couples, or small families seeking comfort and convenience in one of Torontos most charming neighborhoods. Shared laundry, street parking available. A must-see! (id:51530)
Second/third - 109 Connolly Street
Toronto (Weston-Pellam Park), Ontario
Welcome to this beautifully updated 3-bedroom second/third floor unit in the heart of Earlscourt! Bright and spacious with hardwood floors, large windows, and a thoughtfully designed layout. Enjoy a modern kitchen with stainless steel appliances, three generously sized bedrooms, and access to a private backyard patio perfect for summer evenings. Located on a quiet, family friendly street just steps to St. Clair West, Earlscourt Park, TTC, shops, and cafes. Ideal for young professionals, couples, or small families seeking comfort and convenience in one of Toronto's most charming neighborhoods. Shared laundry, front yard parking available. A must see! (id:51530)
607 - 25 Neighbourhood Lane
Toronto (Stonegate-Queensway), Ontario
Welcome to this bright, sunny, and modern 2-bedroom + den, 2-bath condo in the highly desirable Stonegate-Queensway neighborhood. This spacious suite offers 861 sq ft of stylish interior living, plus a 115 sq ft private balcony. Enjoy 9-ft ceilings, rich flooring throughout, a contemporary kitchen with granite countertop, and stainless steel appliances, in-suite laundry, and central HVAC with air conditioning. Start your mornings or wind down at sunset on the quiet, west-facing balcony with peaceful treetop views. One parking space and one locker are included. Tenant pays only for hydro and water. Building amenities include a security concierge, gym, party/meeting room, kids' playroom, and pet spa. Conveniently located just steps from Humber Bay Park, scenic waterfront trails, charming cafes, and fantastic restaurants. Nearby retailers include Loblaws, LCBO, Costco, IKEA, and No Frills. Commuting is a breeze with quick access to Mimico GO Station, TTC bus right at your doorstep, Old Mill subway station, and the Gardiner Expressway. Live steps from the lake in a well-managed building with top-tier amenities ideal for professionals couples, or small families seeking comfort, convenience, and an active lifestyle. (id:51530)
2302 - 2269 Lake Shore Boulevard W
Toronto (Mimico), Ontario
All-Inclusive Waterfront Living in the prestigious Marina Del Rey Complex! Maintenance fee covers hydro, heat, internet, cable TV, and all amenities. offering true worry-free living. Welcome to this beautifully renovated 1,150 sq. ft. 2-bedroom, 2-bathroom corner suite, offering unmatched panoramic views in all directions, north, south, east, and west of the Toronto skyline, Lake Ontario, Humber Bay Park, and two yacht clubs. This sun-filled, Southeast-facing unit features brand-new luxury laminate floors and updated bathrooms, creating a fresh and contemporary feel. The spacious open-concept layout is designed for both comfort and style. The primary bedroom includes a 5-piece ensuite and a generous walk-in closet, while the second bedroom, adjacent to a second full bath, offers privacy for guests or family. Enjoy resort-style amenities at the exclusive Malibu Club: Indoor pool, jacuzzi, saunas Full fitness center, Squash, tennis & basketball courts Billiards lounge, party/TV room Rooftop terrace with BBQs & lake views. Residents also enjoy the 34th-floor Sky Lounge with a pool table, big-screen TV, and 360 rooftop terrace. Nestled along the scenic waterfront, with direct access to lakeside trails, transit, shops, and dining, this home delivers the perfect blend of nature and urban convenience. Whether you're walking or biking along the nearby waterfront trails or commuting easily with TTC access close by, this residence offers a unique and luxurious lakeside lifestyle. Move in and experience the very best of waterfront living. Send Offers to da9191@outlook.com before 05.00 pm on Saturday August 09, 2025 (id:51530)
196 Prince Edward Drive
Toronto (Stonegate-Queensway), Ontario
In one of Etobicoke's most coveted neighbourhoods, this solid brick two-storey home offers an unbeatable combination of location, lifestyle, and opportunity. Ideally positioned directly across from Sunnylea Park and just steps to Bloor Street, this well-maintained 3-bedroom, 3-bath home is perfect for families looking to settle in a vibrant, community-oriented area. Lovingly cared for and freshly painted throughout, this home features updated windows and roof, a sunny west-facing backyard, and a rare two-car garage. Move in and enjoy as-is, or update to suit your vision! Located within walking distance of Royal York subway station, top-rated schools (Sunnylea JS, Park Lawn JS, Bishop Allen Academy, and ECI), shops, restaurants, and the scenic Humber River and Mimico Creek trails. Commuters will appreciate the easy access to the QEW, TTC and downtown Toronto. Don't miss this opportunity to own in one of Etobicoke's most desirable pockets-family-friendly, park-filled, and just moments from everything. (id:51530)
426 - 2 Old Mill Drive
Toronto (High Park-Swansea), Ontario
**EV Parking With Charger** Fully Furnished 1+1 Bedroom, 2-Bath Condo At 2 Old Mill Dr By TridelMove-In Ready With Stylish Furnishings And A Functional Layout. Enclosed Den Is Perfect For A Home Office Or Guest Space. Bright Open-Concept Living/Dining, Spacious Primary With Walk-In Closet And 4-Piece Ensuite. Includes EV Parking With Charger Installed. Prime Location Just Steps To Old Mill Subway, Bloor West Village Shops, Cafes, And Humber River Trails. Enjoy Top-Tier Amenities: 24hr Concierge, Indoor Pool, Gym, Steam Room, Theatre, Rooftop Terrace & More. (id:51530)
3 - 2310 Lake Shore Boulevard
Toronto (Mimico), Ontario
Welcome to this newly renovated and clean unit with a wonderful layout. Located on the third floor, this 620sqft unit offers 2x bedrooms with bright windows and 1x bathroom. Each apartment floor only has two private units. Living room comes with large windows that look over Lake Shore Blvd and brand new kitchen offers never used cabinets and appliances: fridge, stove, oven, microwave. Includes all utilities except Hydro! Spacious laundry room in basement is shared. Includes 1x parking in the back of building. Close to Lake, Parks, Marina, Restaurants, Transit and Hwy. (id:51530)
4 - 2310 Lake Shore Boulevard
Toronto (Mimico), Ontario
Welcome to this newly renovated and clean unit with a wonderful layout. Located on the 2nd floor, this 470sqft unit offers 1x bed with bright window and 1x bath. Each apartment floor only has two private units. Spacious living room comes with large window with access to open balcony. Brand new kitchen offers never used cabinets and appliances: fridge, stove, oven, microwave. Includes all utilities except Hydro! Spacious laundry room in basement is shared. Includes 1x parking in the back of building. Close to Lake, Parks, Marina, Restaurants, Transit and Hwy. (id:51530)
2 - 2310 Lake Shore Boulevard
Toronto (Mimico), Ontario
Welcome to this newly renovated and clean unit with a wonderful layout. Located on the 2nd floor, this 470sqft unit offers 1x bed with bright window and 1x bath. Each apartment floor only has two private units. Spacious living room comes with large window with access to open balcony. Brand new kitchen offers never used cabinets and appliances: fridge, stove, oven, microwave. Includes all utilities except Hydro! Spacious laundry room in basement is shared. Includes 1x parking in the back of building. Close to Lake, Parks, Marina, Restaurants, Transit and Hwy. (id:51530)
3 - 561 Annette Street
Toronto (Runnymede-Bloor West Village), Ontario
Bright And Spacious Main Floor & Lower Level Open Concept Apartment With Newly Renovated Bathroom & Kitchen In Bloor West Village. Private Entrance Main Floor Features 10 Ft Tall Ceilings, Large Windows, And Lots Of Entertaining Space. Lower Level Ft Walk-In Closet With Lots Of Storage And Electric Fireplace. Easy Walk To Bloor West Village, High Park, Or The Junction. Walk To Subway, Shops, Groceries, Eateries And Cafes Plus Bus Access At Your Doorstep. Available Furnished And Without. Permit Street Parking Available. (id:51530)
3419 Dundas Street W
Toronto (Runnymede-Bloor West Village), Ontario
Turn-Key Fully Functional Catering Facility With Good Street Exposure & Lots of Parking. Easy Delivery Access With Front & Rear Doors. Approx. 3,200 SF Of Useable Space Including Office & Tasting Room. Perfect For Catering Co. Commissary and/or Food Production. Please Do No Go Direct & Speak With Staff, Your Discretion Is Appreciated (id:51530)
2515 - 88 Park Lawn Road
Toronto (Mimico), Ontario
Priced for Action!!. Experience one of the largest 1+Den, 1 Bath floor plans in the building, where modern design and everyday functionality converge, ideally located on the 25th floor. This north-facing suite features unobstructed views of the Humber River through floor-to-ceiling windows, complemented by soaring 9-foot ceilings and a bright, open-concept layout that invites natural light throughout. The European-style kitchen boasts sleek, efficient design, showcasing integrated premium appliances, granite countertops, and a full-height steel backsplash. A generously sized den offers versatile use as a home office, guest space, or reading nook, while the spa-inspired 3-piece bath provides a serene, luxurious touch to your daily routine. Enjoy luxury resort-style living in downtown Toronto with 30,000 sq.ft of amenities, direct access to downtown and parking and locker included. (id:51530)
2261 Dundas Street W
Toronto (Roncesvalles), Ontario
The Property presents a unique opportunity for an investor or developer to acquire a mixed-usebuilding in an area currently undergoing significant redevelopment and intensification.Located near the busy intersection of Bloor & Dundas West the subject property is steps awayfrom one of the citys most important transit hubs including access to TTC, GO and UPX lines .With a walking score of 96%, the building is nestled between the eclectic & trendyneighbourhoods of Bloordale, High Park/Junction and Roncesvalles. Possibility to acquireadjacent properties. Do not go direct. (id:51530)
20 - 619 Evans Avenue
Toronto (Alderwood), Ontario
Discover the perfect blend of convenience, accessibility and comfort in this stunning 3-bedroom, 3-bathroom freehold townhouse, ideally located just 2 minutes from Long Branch GO Station and major highways (QEW, Gardiner, Hwy 427) and a 5-minute drive to Hwy 401. With TTC access and schools just steps away, this home is in a prime location for easy commuting and family living.Inside, you'll find generously sized bedrooms and a spacious living area that leads to a walk-out terrace and a private fenced backyardperfect for outdoor gatherings and relaxation. The extra-large kitchen features an island and eat-in area, making it a great space for cooking and entertaining.Enjoy a weekend stroll to Sherway Gardens Mall, or take advantage of the nearby amenities, including Farm Boy just across the street. Recent updates include a new roof (2017), driveway (2020), deck (2020), fresh paint (2021), and a refurbished AC unit (2018).With an affordable common area POTL fee of $155/month, covering landscaping and snow removal, you'll enjoy low-maintenance living with no backaches! (id:51530)
604 - 39 Annie Craig Drive
Toronto (Mimico), Ontario
Beautiful 1 Bedroom Unit (Cove At Waterways). Stainless Steel Appliances, Large Balcony, Parking & Locker Included. Bright & Spacious W/ Open Concept. Located In A Convenient Area, Steps From Lake, Close To Downtown, Shopping, Restaurants & Boardwalk. Don't Miss Out On This Great Opportunity!! (id:51530)
685 Jane Street
Toronto (Rockcliffe-Smythe), Ontario
Attention first time home buyers & investors! Great opportunity to own the perfect starter home in the west end. Nestled in a family friendly neighbourhood. This home is minutes from Bloor West Village, grocery stores, places of worship, community centres, public library, public transits & IRT station, Runnymede Park, schools & more. This family home offers an inviting front porch, mutual driveway with access to the backyard with detached garage. Inside offers hardwood floors throughout the living room & formal dining room. Eat-in kitchen complete with stainless steel appliances, ceramic floors, garden door walk-out to the yard & ceiling fan. Upstairs offers a 4pc bath, built-in storage & 2 spacious bedrooms including the primary bedrooms with closet organizers. The unfinished basement features a 2pc bath, cold cellar & laundry area. Updates include roof 2018, furnace 2010, central air conditioning 2010 (approx). (id:51530)
Ph209 - 38 Annie Craig Drive
Toronto (Mimico), Ontario
Brand new, never lived-in. 1 Parking + 1 Locker! Live high above the city at Water Edge building in this functional 1 bedroom unit with unobstructed views. Bright, open layout with floor-to-ceiling windows, a modern kitchen with stainless steel appliances. Enjoy top-tier amenities: indoor pool, gym, sauna, rooftop terrace with BBQs, party room & 24/7 concierge. Located in Humber Bay Shores steps to lakefront trails, parks, Metro, cafés & easy access to TTC & Gardiner. (id:51530)
210 - 7 Smith Crescent
Toronto (Stonegate-Queensway), Ontario
Modern 1 Bedroom + Den Condo in South Etobicoke. Welcome to this stylish and functional condo located in the vibrant South Etobicoke neighbourhood. Featuring approximately 595 sq. ft. of well-designed living space, this unit offers 10-ft ceilings, laminate flooring throughout, and a spacious, sun-filled living room with floor-to-ceiling windows and a walk-out to a private balcony. The sleek modern kitchen is equipped with built-in appliances, a centre island, and quartz countertops perfect for cooking and entertaining. The spacious bedroom includes a large window and closet, while the versatile den can easily serve as a home office or second bedroom. Conveniently located within walking distance to restaurants, grocery stores, schools, a cinema, and local shops. Just minutes to Sherway Gardens, Bloor West Village, the Gardiner Expressway, Royal York Subway Station, and Mimico GO Station. Building Amenities: Fitness Centre, Lounge/Party Room, Kids Playroom, Hobby/Craft Room, Outdoor Terrace with Gas BBQs. Steps to No Frills, Costco, TTC, IKEA, and more. Easy highway access and only a 15-minute drive to downtown Toronto. (id:51530)
416 - 300 Manitoba Street
Toronto (Mimico), Ontario
Live the Loft Life!You want Bold, Bright & Unique, welcome to this Rarely Offered, Fully Transformed NYC-Style Hard Loft Perched on the Penthouse Level of Mystic Pointe Lofts in Mimico. Formally The McGuinness Distillery, This 2-Storey Showpiece Blends Industrial Charm with Modern Luxury. Offering Over +1,200sf of Brilliantly Re-Designed Floor Plan Living Space.South-Facing Floor-to-Ceiling Windows, & One of Only a Handful of Lake-View Units in the Building, This Sun-Drenched Space was Crafted to Impress & Entertain. Professionally Reimagined by an Interior Designer, it Features 3 Spacious Bedrooms, 2 Spa-Inspired Washrooms, Sleek Open Riser Stairs, Dramatic Glass Railings, & Hidden Wall Lighting Accents that Elevate Every Corner.The Chefs Kitchen Boasts a Large Eat-in-Island, New Appliances, and Ultra Modern Ceiling Lighting Thru/out. A Massive Walk-in-Closet Enough to Support Any Shoe Enthusiast, Additional Large Storage, Gas Fireplace and a Grotesquely Cool Ceiling Fan on Smooth 17ft Ceilings Add to its Character. Parking with its Attached XL locker are Conveniently Located on the Same Level as the Unit-No Elevator Needed for Groceries! Perfect for a Style-Forward Couple or Remote-Working Professionals Who Value & Crave Ample Space, Light, and a Bold Design Statement with Luxury in mind.This is Your Ultra-Rare Opportunity to Own a True NYC-Style Loft with a Toronto Address. Seller is RREA (id:51530)
3115 - 1926 Lake Shore Boulevard S
Toronto (High Park-Swansea), Ontario
Experience breathtaking Sunsets and Unobstructed Views of Lake Ontario from this stunning 1-bedroom condo featuring a 180-degree balcony. Spacious 9-foot ceilings, modern stainless steel appliances, and exceptional building facilities. Amazing Location with High Park, downtown and the lake right at your doorsteps immerse yourself in the vibrant lifestyle this location has to offer! Mirabella boasts exclusive amenities and convenient transit access, allowing you to reach downtown in under 15 minutes. (id:51530)
210 - 7 Smith Crescent S
Toronto (Stonegate-Queensway), Ontario
Modern 1 Bedroom + Den Condo in South Etobicoke. Welcome to this stylish and functional condo located in the vibrant South Etobicoke neighbourhood. Featuring approximately 595 sq. ft. of well-designed living space, this unit offers 10-ft ceilings, laminate flooring throughout, and a spacious, sun-filled living room with floor-to-ceiling windows and a walk-out to a private balcony. The sleek modern kitchen is equipped with built-in appliances, a centre island, and quartz countertops perfect for cooking and entertaining. The spacious bedroom includes a large window and closet, while the versatile den can easily serve as a home office or second bedroom. Conveniently located within walking distance to restaurants, grocery stores, schools, a cinema, and local shops. Just minutes to Sherway Gardens, Bloor West Village, the Gardiner Expressway, Royal York Subway Station, and Mimico GO Station. Building Amenities: Fitness Centre, Lounge/Party Room, Kids Playroom, Hobby/Craft Room, Outdoor Terrace with Gas BBQs. Steps to No Frills, Costco, TTC, IKEA, and more. Easy highway access and only a 15-minute drive to downtown Toronto. (id:51530)
Lower - 629 Beresford Avenue
Toronto (Runnymede-Bloor West Village), Ontario
Professionally Renovated Luxury Apartment In The Prestigious Bloor West. Hardwood Floors Throughout. Beautiful Open Concept Layout with High Ceilings, Granite Counters In Kitchen and Full Size Appliances Including Ensuite Laundry! Great Size Master Bedroom With Walk In Closet. All Utilities Included! Steps To Ttc, Groceries, Restaurants, Coffee Shops In The Junction & Bloor West Village. Run/Bike/Walk: Humber River Trail & High Park. Heat, Water, Hydro All Included in Lease! (id:51530)
1504 - 251 Manitoba Street
Toronto (Mimico), Ontario
Welcome to 251 Manitoba! Boasting 2 spacious bedrooms and 2 modern bathrooms, this open-concept layout is designed to maximize space and light, offering an inviting atmosphere perfect for both relaxation and entertaining. Thousands have been invested in premium upgrades, with every detail carefully crafted for both style and functionality, including a fresh, full repainting of the entire condo. Enjoy floor-to-ceiling windows in every room, flooding the entire space with natural light and offering incredible views of the lake and grand avenue park. The expansive windows not only allow for breathtaking sights but also create a bright, airy ambiance throughout the condo. The large primary bedroom features two double closets, providing ample storage space and a comfortable retreat.For those working from home, the condo includes a dedicated study space, ideal for a desk which creates an efficient workspace.World-class amenities include everything you need for luxurious living: Stunning lobby, state-of-the-art gym, sauna, outdoor infinity pool, party room, games room, pet wash station, guest suites, visitor parking, and 24/7 concierge. Located just steps away from shopping, dining, and transportation, this condo offers a lifestyle of convenience and comfort. Dont miss your chance to own this spectacular unit! (id:51530)
3 - 3071 Treadwells Drive
Mississauga (Applewood), Ontario
A Must See, Very Well Maintained 3 Bdrm Townhome, 9 Ft Ceilings On The Main Floor And Gleaming Hardwood Floors On Main And Upper Floor. 3 Pc Ensuite Bathroom And Walk-In Closet In The Master Bdrm. Walk Out To Backyard From The Lower Floor And Walk Out To Deck On The Main Floor. Large Deck. Just Minutes To Toronto, Highways, Transit And Go Station. **EXTRAS: **Appliances: Fridge, Stove, Dishwasher, Washer and Dryer **Utilities: Heat, Hydro, Water and HWT Rental Extra **Parking: 2 Spots Included (1 in Garage, 1 on Driveway) (id:51530)




