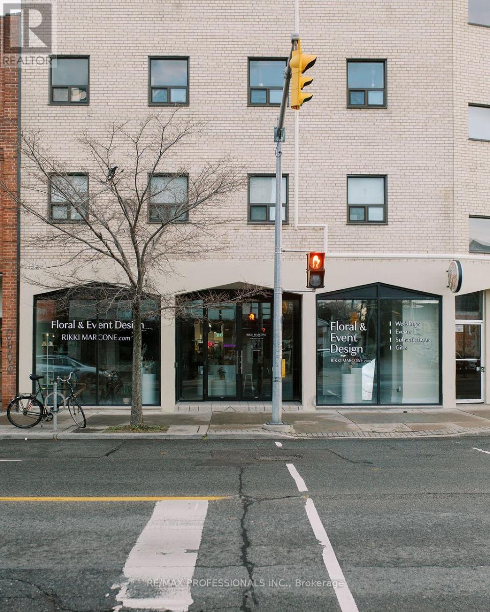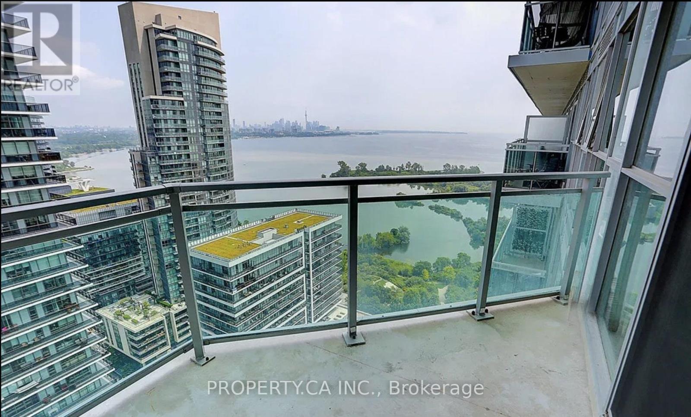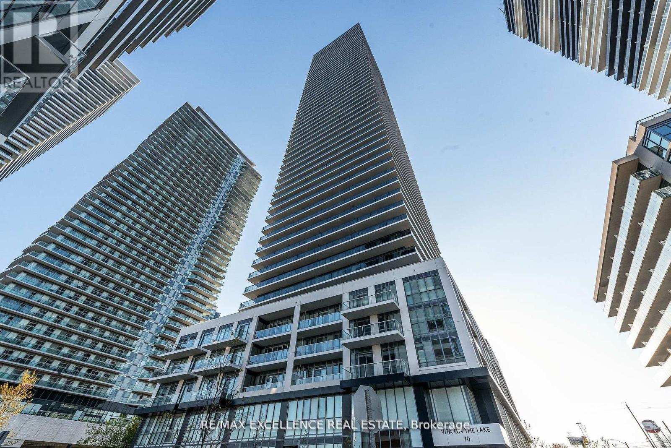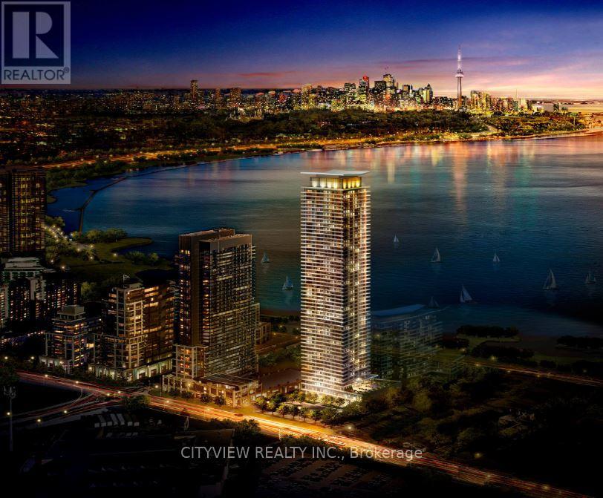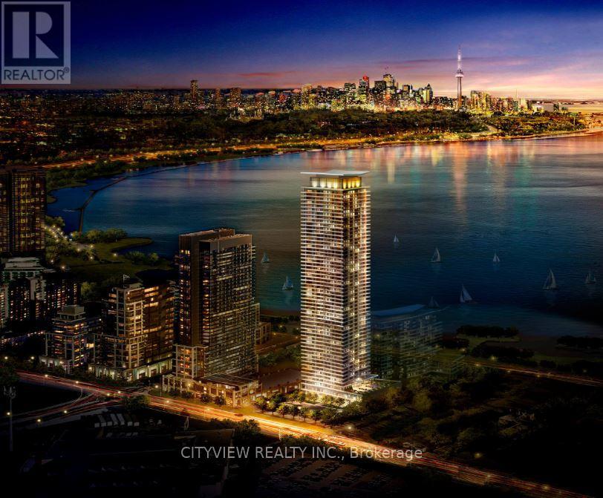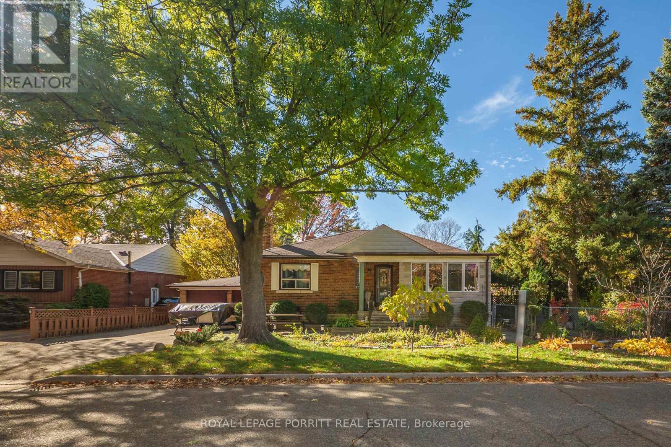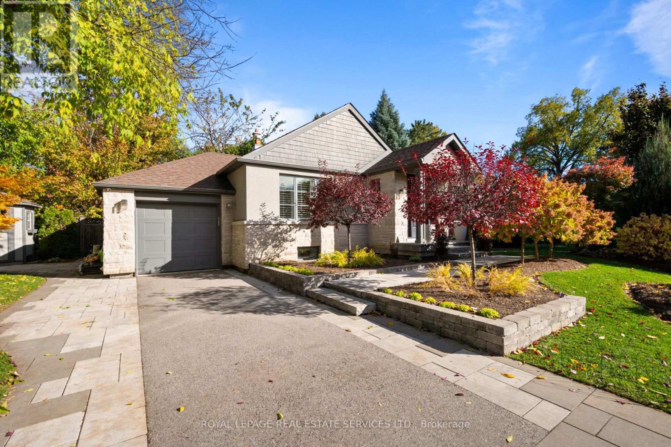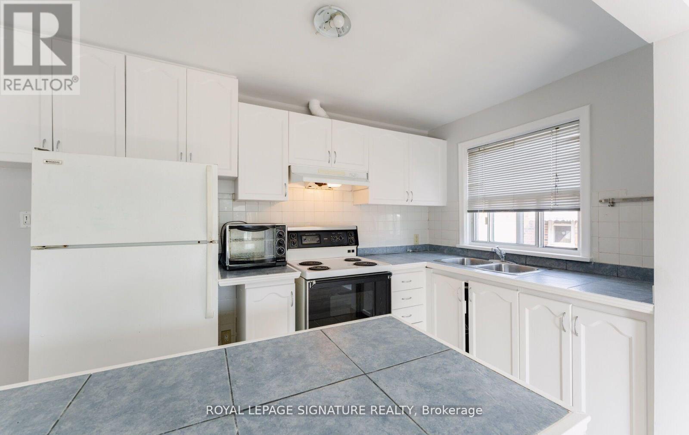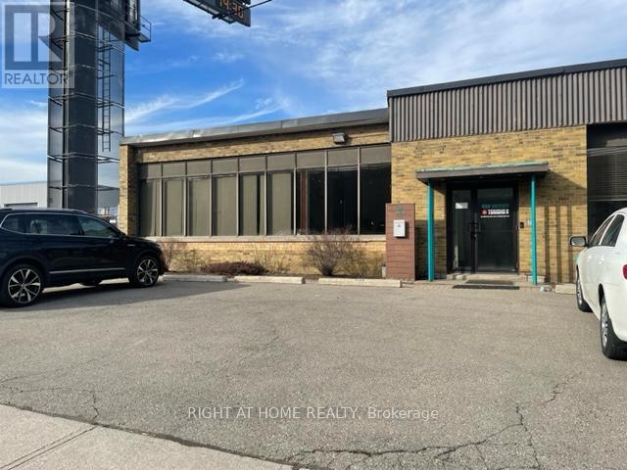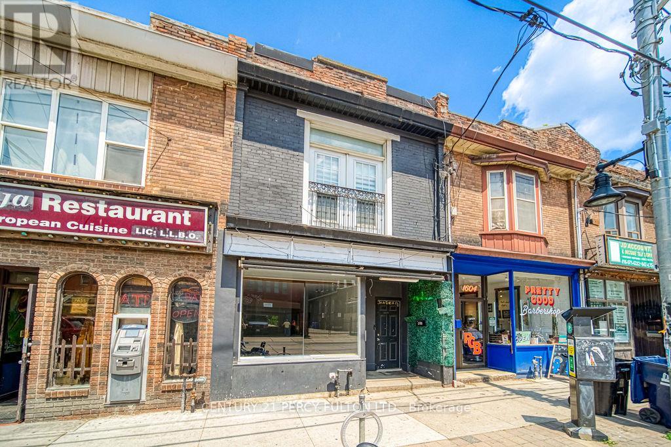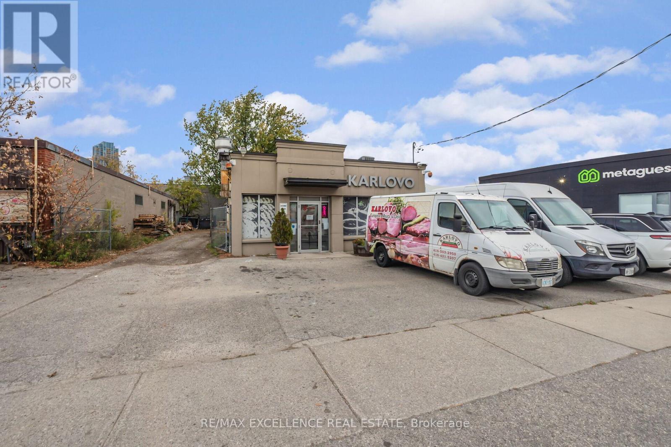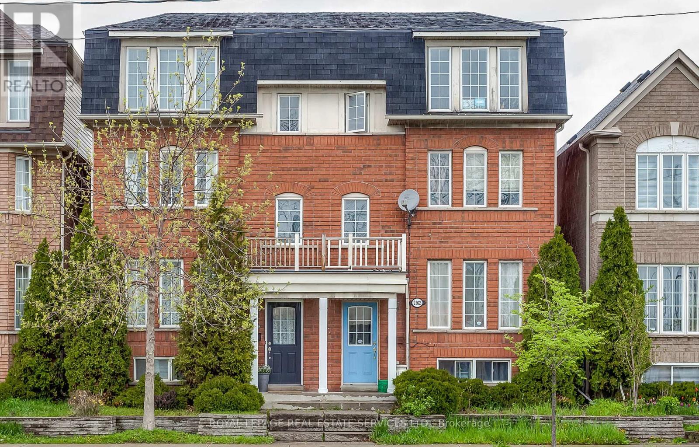Roxanne Swatogor, Sales Representative | roxanne@homeswithrox.com | 416.509.7499
1 - 3261 Dundas Street W
Toronto (Junction Area), Ontario
Attention creatives! Beautiful turn-key studio available for sub-lease. Fully renovated in 2023. Space can be shared with existing tenant or possibility of transferring existing lease ending in 2028. Great for new florist or special events planner looking for space to start their business! Full access to commercial walk-in fridge, and sink. Large loading door for large deliveries. Includes 1 parking in garage. (id:51530)
2805 - 33 Shore Breeze Drive
Toronto (Mimico), Ontario
Luxury living at one of Mimico's most sought-after buildings! This bright 1-bedroom suite offers 464 sqft plus an 81 sqft balcony with south-east exposure showcasing stunning lake and Toronto skyline views. Features 9-ft ceilings, an upgraded kitchen with new cabinets, backsplash, flooring, tiles, microwave, and light fixtures. Enjoy resort-style amenities including an outdoor pool, gym, and party room. Steps to waterfront trails, parks, and local cafes. Option to lease furnished for $2,400/month. (id:51530)
608 - 70 Annie Craig Drive
Toronto (Mimico), Ontario
Enjoy Living in this Bright & Beautiful 615 Sq Ft. It features 1 Bedroom + Den With 2 Full Washrooms Condo With Parking & Locker! Combined Living/Dining Room With Access To The Huge 160 sqft Balcony with amazing City and lake Views, Open Concept Living Space, Modern Kitchen With Stainless Steel Appliances, Bedroom Step In Closet, & 3 Pc Bathroom With Storage w/ W/O to Balcony. Close To Metro, Shoppers, Transit, Trails, Shops, Restaurants, Waterfront, Park & More! (id:51530)
1508 - 38 Annie Craig Drive
Toronto (Mimico), Ontario
Welcome to Water's Edge, a luxury Tower along the shore of Toronto's Humber Bay on Lake Ontario. Stunning 2 bedroom 1 bath with laminate flooring throughout. Open Concept living/dining room with floor to ceiling windows and wrap around balcony. Modern kitchen with stainless steel appliances. Spacious primary bedroom with balcony access with north views.Building amenities include indoor pool, whirlpool, indoor cool plunge pool, men's and ladies change rooms and saunas, fitness room, spin room, yoga room, billiards room, virtual games room, theatre, party room with kitchen bar and lounge, outdoor terrace, library, pet grooming room, 24 hour concierge, guest suites. (id:51530)
5005 - 38 Annie Craig Drive
Toronto (Mimico), Ontario
Welcome to Water's Edge, a luxury Tower along the shore of Toronto's Humber Bay on Lake Ontario. Enjoy waterfront living in this beautiful 2 plus den condo with stunning unobstructed views of Lake Ontario and the Toronto skyline. Tons of Sunlight with floor to ceiling windows surrounding the whole unit. Laminate flooring throughout the spacious living/dining room with access to a massive balcony with unobstructed lake and cn tower views. Modern kitchen with stainless steel appliances and a breakfast area with balcony access. Spacious primary bedroom with a large walk in closet and 4pcensuite with your own balcony access. Building amenities include indoor pool, whirlpool, indoor cool plunge pool, men's and ladies change rooms and saunas, fitness room, spin room, yoga room, billiards room, virtual games room, theatre, party room with kitchen bar and lounge, outdoor terrace, library, pet grooming room, 24 hour concierge, guest suites. (id:51530)
1 Aintree Court
Toronto (Alderwood), Ontario
Welcome to 1 Aintree Court, a charming and well-maintained 2+1 bedroom bungalow nestled on a fantastic 50 ft frontage corner lot (Aintree & Westhead) in the heart of West Alderwood. Located just steps from Etobicoke Valley Park, this home offers a rare combination of space, comfort, and opportunity on one of the area's most desirable family streets. The bright main floor features a spacious living room, formal dining area (easily convertible back to a third bedroom), and an L-shaped kitchen walking down and out the beautifully landscaped gardens. The cozy sunroom facing Westhead provides the perfect spot to relax and enjoy the private yard. Downstairs, the finished lower level offers a large family room with a gas fireplace, a wet bar, an additional bedroom or office/workshop space that could be subdivided into two rooms, large 3 piece bathroom, and plenty of storage, including both a dedicated storage room/cantina and ample space under the stairs. Outside, enjoy the lush, landscaped yard with mature trees, fountain pond and large covered patio, ideal for entertaining or quiet evenings outdoors, all year long. A rare double-car garage provides ample parking with workshop space at the back and storage in the rafters. Located minutes from Sherway Gardens, Farm Boy, top-rated schools, transit (GO train & TTC), and highways (QEW / 427 / Gardiner), this home is perfect for families, or anyone seeking a peaceful setting with city convenience. A wonderful opportunity to move in, renovate, or build your dream home in one of South Etobicoke's most sought-after neighbourhoods. (id:51530)
22 Fairmar Avenue
Toronto (Stonegate-Queensway), Ontario
The Bungalow You've Been Waiting For in Coveted Sunnylea! Completely reimagined from the bricks up in 2018, this stunning 2+1 bedroom, 3 bath detached home offers exceptional style and quality in one of Toronto's most desirable family neighbourhoods. Step inside and be wowed by the thoughtfully designed interior featuring custom oak hardwood floors throughout and an inviting foyer with heated floors. The light filled living room boasts a custom gas fireplace with built-ins and expansive windows, creating a warm and elegant space to unwind. The show stopping kitchen features Quartz counters, a breakfast bar, and top-of-the-line Miele appliances, including a built-in coffee machine and seamlessly connects to the dining area with walkout to a private, professionally landscaped backyard. Enjoy a composite deck, lush gardens, and a custom shed - perfect for entertaining or relaxing outdoors. The designer primary retreat was recently redone, showcasing a vaulted ceiling, stunning custom built-ins, and a spa like 3pc ensuite with heated floors. A second bedroom/office & powder room completes the main level. The lower level offers incredible versatility with a spacious family room featuring a second custom gas fireplace and built-ins, above grade windows for natural light, a generous 3rd bedroom with a custom closet, and a stylish 4pc bath with heated floors. A well-equipped laundry room with Miele washer/dryer, laundry sink, and rough-in for a second kitchen adds even more convenience. With an attached garage, abundant storage, and every detail carefully curated, this home is truly move in ready. The perfect opportunity for downsizers or anyone seeking single level living in the heart of Sunnylea - steps from top-rated schools, parks, Bloor Street shops, and transit. Roughed in laundry (2nd bedroom closet). (id:51530)
2 - 56 Mendota Road
Toronto (Stonegate-Queensway), Ontario
Welcome to 56 Mendota Road, a bright and freshly updated unit in the heart of Mimico. Located on the second floor, this home features an open-concept kitchen and living area with brand new floors, freshly painted walls, and plenty of natural light throughout. The functional layout offers two well-sized bedrooms, a full bathroom, and the convenience of one parking spot. Set within the desirable Royal York and Queensway community, this property offers a lifestyle of comfort and accessibility. Commuters will appreciate quick access to the Mimico GO Station, TTC routes, and major roadways including The Queensway and Lake Shore Boulevard. Outdoor enthusiasts can enjoy the nearby lakefront, Humber Bay Park, and a variety of local green spaces perfect for walking, cycling, and recreation. Families will find excellent school options close by, along with community amenities such as Mimico Arena, Ourland Community Centre, and the Mimico Centennial Library. With shops, dining, and everyday conveniences along just minutes away, this home offers the best of both modern living and a welcoming neighbourhood atmosphere. (id:51530)
A & B - 30 Fordhouse Boulevard
Toronto (Islington-City Centre West), Ontario
1400 Sqft office space plus 530 of warehouse/workshop. Clean and bright space in prime location close to QEW. Space has been thoughtfully designed. Calling all start ups, growing businesses and those looking for a ready to use office space that doesn't require any work. The office space is already outfitted with workstations that can accommodate 8-12 employees. Front desk/reception area as well as one private managers office that overlooks the floor. Large private kitchen for staff. Washroom with shower. Workshop area is perfect for fabrication, manufacturing, warehouse, distribution, storage and much more. Drive up garage door. Four parking spaces included in rent. Lease includes Tmi. Tenant to pay for utility consumption. Possibility for some office furniture to be included in rent. No outdoor storage included. Fantastic visibility on high traffic service road. Great signage opportunity. This listing is for office and warehouse. Please see listing W12400818 for just the office space. (id:51530)
1606 Queen Street W
Toronto (South Parkdale), Ontario
Prime Parkdale/Queen West Mixed-Use Investment Opportunity! Exceptional vacant commercial/residential property located in the heart of one of Toronto's most sought-after neighbourhoods. The main floor features a high-visibility retail space with a finished basement, ideal for retail, office, or creative use. The second-floor apartment offers two spacious bedrooms, abundant natural light, and a walkout to a private rear deck-perfect for an end user or as additional rental income. A large solid block garage with rear lane access provides secure parking or extra storage space. Steps to Queen Street West and Roncesvalles Village shops, cafés, and restaurants. Queen streetcar at your doorstep and Lake Ontario nearby. A rare opportunity for investors or owner-occupiers seeking a versatile live/workspace in a thriving urban location! (id:51530)
8 Six Point Road
Toronto (Islington-City Centre West), Ontario
Omafra Licensed Meat Business In Greater Toronto Area For Sale; Asking Price Includes Furniture / Fixtures And Inventory / Stock, Excludes Property. Over 20 Years-In Business; Specialized In Manufacturing Dry Cured Meats And Dry Cured Sausages. Meat Plant Located In Etobicoke, On, M8Z 2W8 Asking Price For The Business, Licenses, Equipment, Wholesales Accounts, Clients, Training, Suppliers, Recipes And Technology. Full Set Up A Facility For Your New Business Free Two Months Of Training. Real Estate Is Not Included. Start Making Profit From Day One. Professional Free Standing Meat Plant Licensed By Ontario Ministry Of Agriculture,, Omafra'' Http://Www.Omafra.Gov.On.Ca/English/ Price Includes The Set-Up For Business, Recipes For All Product, Suppliers List, Chattels, And Equipment, Permits From Omafra. Ontario (id:51530)
2162 St Clair Avenue W
Toronto (Junction Area), Ontario
Large 3-Storey Townhouse In The Junction. Featuring 3 Bedrooms, 3 Bathrooms, Additional Family Room & Approx. 1,800 Total SqFT. All Utilities Included + High-Speed Internet. Shared Laundry On Lower Level. Unit Will Be Professionally Cleaned & Repainted Before Occupancy. Steps To Stockyards Village, Public Transit, Runnymede Park & More. (id:51530)

