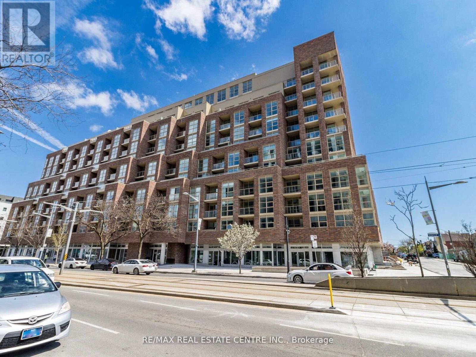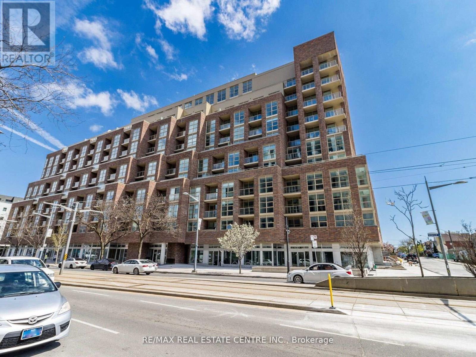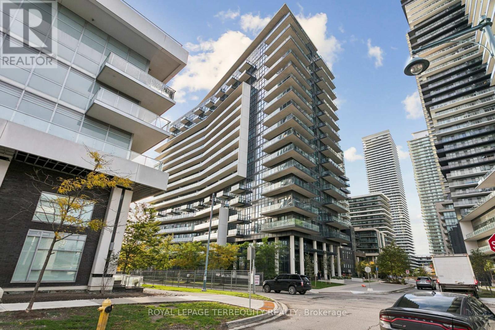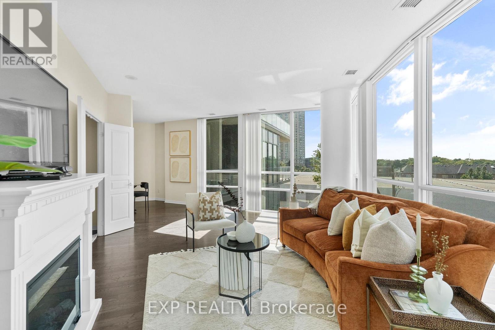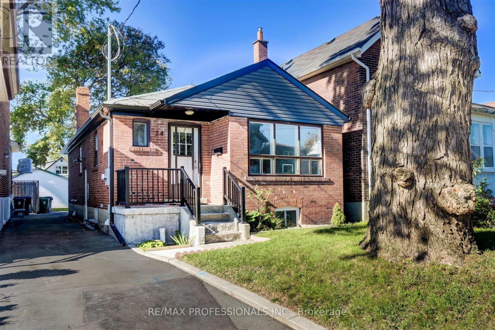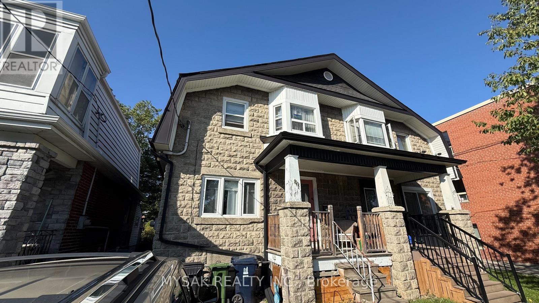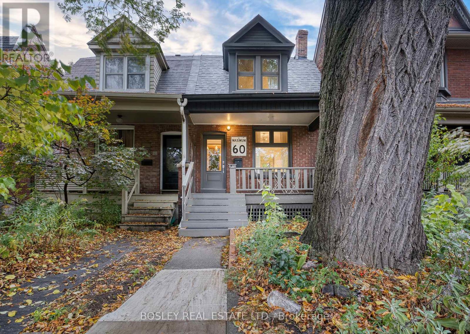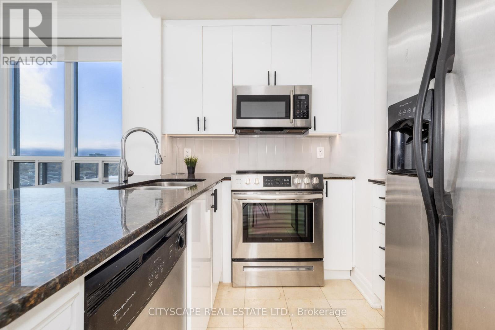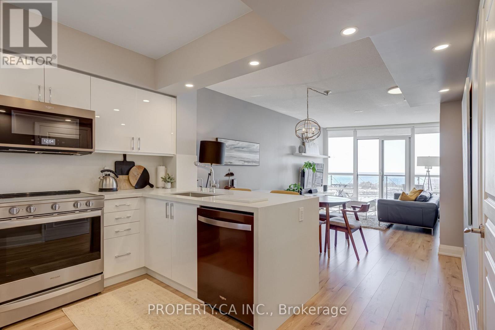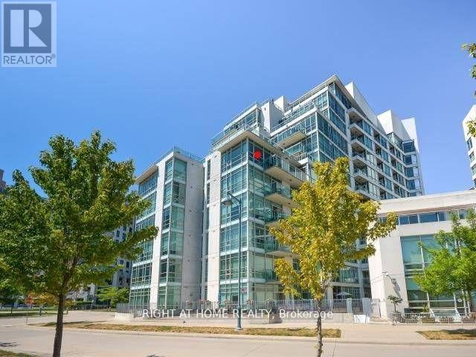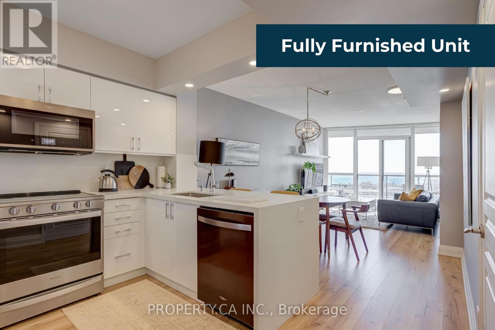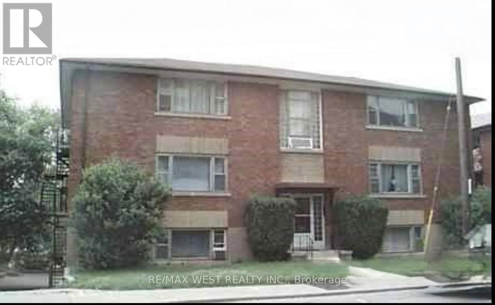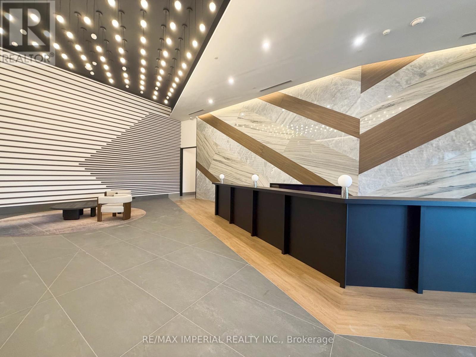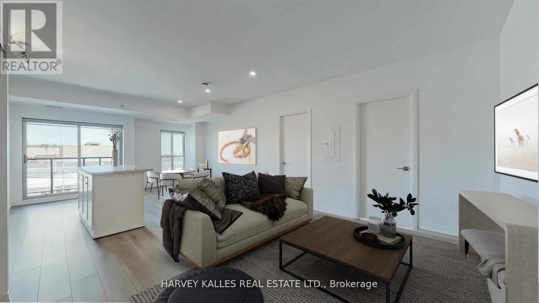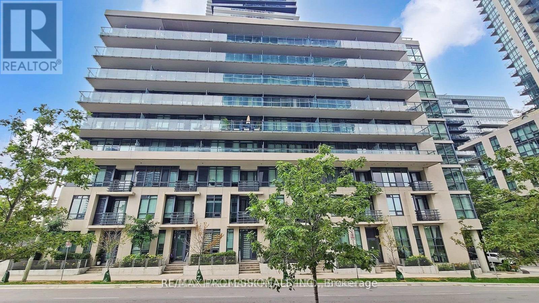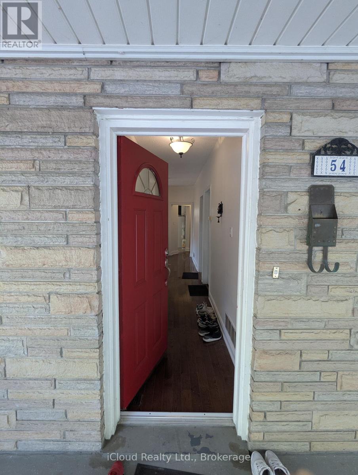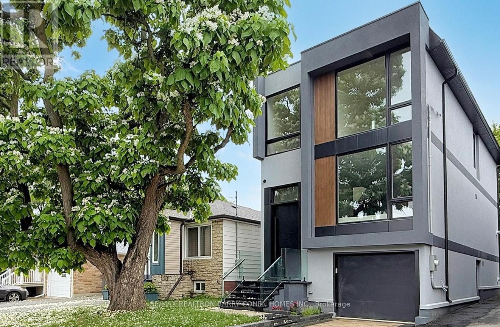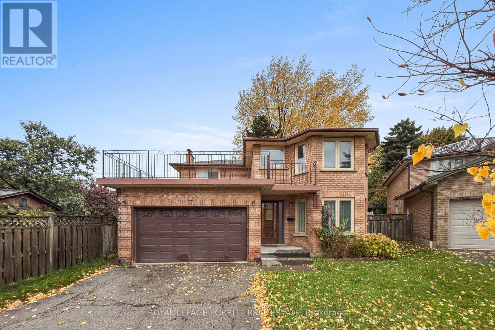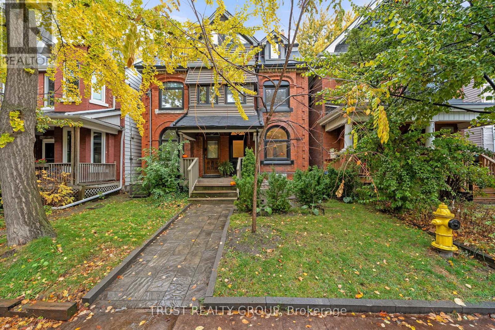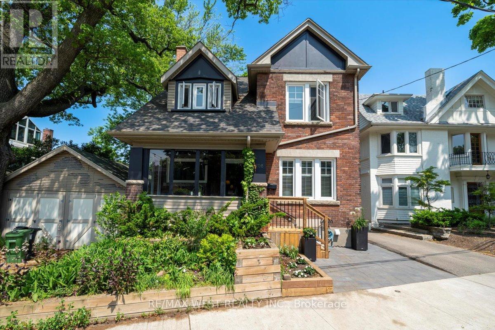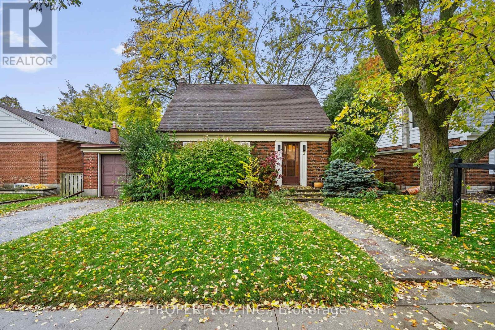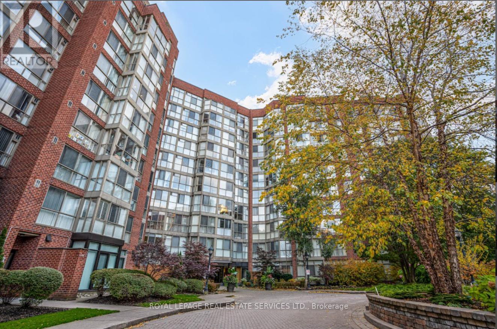Roxanne Swatogor, Sales Representative | roxanne@homeswithrox.com | 416.509.7499
429 - 1787 St Clair Avenue W
Toronto (Weston-Pellam Park), Ontario
Client RemarksWelcome to Scout Condos where style meets convenience! This bright and spacious 1 bedroom + den, 2 bathroom corner suite with parking, a cozy living room with walkout to a private balcony overlooking the courtyard, and a smart open-concept layout. The modern kitchen is designed with quartz countertops, a centre island, backsplash and stainless steel appliances. The bedroom boasts a private ensuite, while the den offers great flexibility- ideal for a home office or possibly a second bedroom.Enjoy peace of mind with 24-hour concierge service and access to fantastic building amenities, including a fitness centre, multiple party rooms, games room, rooftop terrace with panoramic views, pet wash station and more.Public transit at your door with the future SmartTrack expansion nearby. Just a short stroll to Stockyards Village, grocery stores, schools, chic cafes and restaurants like Geladona, Wallace Expresso, Organic Garage, Tavora Foods, Earlscourt Park, Toronto Public Library, and the Junction Farmer's Market. Minutes to Corso Italia, High Park and major highways. Perfect for first-time buyers, downsizers or investors seeking comfort, lifestyle and location. (id:51530)
429 - 1787 St. Clair W Avenue
Toronto (Weston-Pellam Park), Ontario
Welcome to Scout Condos where style meets convenience! This bright and spacious 1 bedroom + den (large enough as second bedroom), 2 bathroom corner suite with parking, a cozy living room with walkout to a private balcony overlooking the courtyyard, and a smart open-concept layout. The modern kitchen is designed with quartz countertops, a centre island, backsplash and stainless steel appliances. The bedroom boasts a private ensuite, while the den offers great flexibility - idea for a home office or possibly a second bedroom. Enjoy peace of mind with 24-hour oncierge service and access to fantastic building amenities, including a fitness centre, multiple party rooms, games room, rooftop terrace with panoramic views, pet wash station and more. Public transit at your door with the future SmartTrack expansion nearby. Just a short stroll to Stockyards Village, grocery strores, schools, chic cafes and restaurants like Geladona, Wallace Expresso, Organic Garage, Tavora Foods, Earlscourt Park, Toronto Public Library, and the Junctionm Farmer's Market. Minutes to Corso Italia, High Park and major highways. Perfect for first-time buyers, downsizers or investors seeking comfort, lifestyle and location. (id:51530)
1402 - 39 Annie Craig Drive
Toronto (Mimico), Ontario
Situated in a vibrant, waterfront community, you'll be just steps away from trails, parks, boardwalks and shopping. With easy access to public transit and major highways, downtown attractions and the wider city are always within reach. Step into a bright, open-concept layout designed for both relaxation and entertaining. The interior features sleek, modern finishes and high-end materials, including quartz counters and engineered wood floors. The kitchen is equipped with premium stainless steel appliances, perfect for any culinary enthusiast. Experience the pinnacle of city living in this breathtaking, high-floor 1-bedroom plus den suite. With floor-to-ceiling windows, this unit offers stunning, water views that create a serene and elegant backdrop for your daily life. Whether it's a vibrant sunrise or a glittering city skyline at night, the panoramic scenery is a constant source of inspiration. (id:51530)
319 - 2240 Lake Shore Boulevard W
Toronto (Mimico), Ontario
Welcome to Suite 319 at Beyond the Sea South Tower where elevated lakefront living meets exceptional value in the heart of Mimico.This spacious 1 Bedroom + Den One of a kind Cobble model spans an impressive 867 sq ft, offering the size and layout of many 2-bedroom condos without the price tag. The enclosed den with double doors is ideal as a home office, guest space, nursery, or even a second bedroom. Thoughtful design, floor-to-ceiling windows, and a private balcony maximize natural light and offer a peaceful connection to the outdoors.The open concept kitchen is equally refined and functional, featuring granite countertops, an undermount sink, and a breakfast bar perfect for entertaining. Hardwood floors flow throughout the living spaces, while carpet in the bedroom adds warmth and comfort. Enjoy five-star amenities: a sun-drenched indoor pool, fitness centre, rooftop deck with BBQs, concierge, party and business rooms, sauna, and more. Just steps to Humber Bay Park, Martin Goodman Trail, and the TTC at your doorstep, with downtown Toronto minutes away. Elevate your lifestyle without overstretching your budget. Building has no weight restrictions for pets! 2 pets allowed! (id:51530)
Bsmt - 24 Chryessa Avenue
Toronto (Rockcliffe-Smythe), Ontario
Beautifully Re-Modelled 2 Bedroom Basement Apartment In Trendy Rockliffe-Smythe. Bright Open Concept Kitchen With Room For Dining Space. Separate Entrance Offers Privacy On Quiet Street Close To Everything This Walkable Neighbourhood Has To Offer. Steps To TTC Transit, Eglinton LRT, Highways, The Junction, Bloor West Village And Stockyards. All Inclusive Utilities, Tenant Pays Cable/Internet Only! This Is The Spot! (id:51530)
116 Fifth Street
Toronto (New Toronto), Ontario
Rare Opportunity To Own A Semi-Detached Triplex located In The Heart Of Lakeshore Village. With a Large 2 Bedroom Unit + 2 Large One Bedroom Unit Just A Stones Throw From The Lake! Triple-Prime New Toronto Location A short distance away from Humber College; Costco, Sherway Gardens, Mimico GO Station and Gardiner Expressway. 3 Separate Hydro Meters. Basement 1 Bdrm Unit presently VACANT. Seller ENCOURAGES Vendor Take Back Mortgage. (id:51530)
60 Grenadier Road
Toronto (Roncesvalles), Ontario
Prime Roncesvalles Village! Charming semi-detached, two-storey home nestled in Roncesvalles Village. Full of character and warmth, this beautifully maintained family residence offers 3 spacious bedrooms and 2 bathrooms, thoughtfully updated for modern living while preserving its classic appeal.The main floor features a bright formal living room, a generous dining area, and a fully renovated kitchen (2023) with custom cabinetry, quartz countertops, handmade Delft tile backsplash, Viking range, Bosch dishwasher, and Fisher & Paykel fridge. A convenient mudroom off the kitchen provides extra storage and a walkout to a newly built deck and fully fenced backyard. A new 2-piece powder room adds style and functionality to the main level. Upstairs, you'll find three well-proportioned bedrooms and a modern 4-piece bathroom. The unfinished basement offers ample storage space and great potential for future development. Enjoy an unbeatable location within the sought-after Howard Junior Public School catchment, just steps from the vibrant shops and cafes along Roncesvalles Avenue--including Reunion Coffee Roasters, Alimentari, Pizzeria Defina, and many more local favourites. Convenient TTC access and a short stroll to Sorauren Park, home to the Sorauren Farmers' Market, make this an ideal urban setting. Laneway access at the rear of the property offers potential for two-car parking. This delightful Roncesvalles home perfectly combines modern convenience with timeless charm in one of Toronto's most sought-after neighbourhoods (id:51530)
1607 - 2087 Lake Shore Boulevard W
Toronto (Mimico), Ontario
Welcome to Luxurious Lakeside Living at The Waterford Tower! Just renovated 2-bedroom, 2-bathroom corner suite with stunning Lake Ontario and Toronto skyline views. Features a brand-new modern kitchen with stainless steel appliances and breakfast bar, 9-ft ceilings, and balcony/terrace with gas BBQ hook-up. Only 7 units per floor in this quiet, upscale building. Enjoy indoor pool, gym, rooftop patio, and party room. Prime Humber Bay waterfront location surrounded by parks, trails, cafés, and restaurants. Steps to transit and minutes to downtown. Includes parking and locker. (id:51530)
1501 - 2230 Lake Shore Boulevard W
Toronto (Mimico), Ontario
Spacious & modern 1+den condo in a prime waterfront location! This oversized 713 sq. ft. unit features an open-concept layout, floor-to-ceiling windows, and a large balcony with 2 walkouts offering breathtaking lake & city views. The den is perfect for a home office or extra storage. Enjoy top-tier building amenities, including a fitness center, indoor pool, sauna, party room, movie theatre, outdoor terrace, kids' playroom & 24-hour concierge. Steps to waterfront trails, parks, transit, Metro, LCBO, Starbucks, Shoppers, restaurants & easy access to the Gardiner. Parking available for $200/Month (id:51530)
605 - 5 Marine Parade Drive
Toronto (Mimico), Ontario
perfect home for the executive or retiree looking for peace, tranquillity and unbelievable water views! 2 bedrooms & 2 full washrooms, 3 walk-outs to the balcony overlooking the lake and city of Toronto, all bedrooms have big windows, eat-n kitchen with stainless steel appliances, underground parking and locker included, one of the nicest views of Toronto's waterfront, also it is the 6th floor there is no unit above only the patio of another unit. Unobstructed views from East to South to West! (id:51530)
1501 - 2230 Lake Shore Boulevard W
Toronto (Mimico), Ontario
Spacious & modern 1+den condo in a prime waterfront location! This oversized 713 sq. ft. unit features an open-concept layout, floor-to-ceiling windows, and a large balcony with 2 walkouts offering breathtaking lake & city views. The den is perfect for a home office or extra storage. Enjoy top-tier building amenities, including a fitness center, indoor pool, sauna, party room, movie theatre, outdoor terrace, kids' playroom & 24-hour concierge. Steps to waterfront trails, parks, transit, Metro, LCBO, Starbucks, Shoppers, restaurants & easy access to the Gardiner. Parking available for $200/Month. (id:51530)
93 Windermere Avenue
Toronto (High Park-Swansea), Ontario
Ready to move in, Recently renovated, New floor, Good size apartment, Spacious living room, Eat-in Kitchen, 4pcs washroom, Above ground windows, Parking, Locker, Heat, Hydro & Water included. (id:51530)
526 - 1037 The Queensway
Toronto (Islington-City Centre West), Ontario
Modern 1-Bedroom Condo With 9-Ft Ceilings And ONE PARKING SPACE. Spacious Layout With Functional Design And Luxurious Finishes Throughout. Equipped With High-End Built-In Appliances And Floor-To-Ceiling Windows Offering The Best View In The Building. Unbeatable Location-Steps To IKEA, Cineplex, Costco, Islington Subway Station, And GO Train Station. Easy Access To QEW And All Major Amenities. Enjoy A Convenient Urban Lifestyle Where You Can Watch A Movie Right Downstairs. A Perfect Home With Style, Comfort, And Convenience All In One. (id:51530)
310 - 408 Browns Line
Toronto (Alderwood), Ontario
Discover modern living in this beautiful 2-bedroom, 2-bathroom unit for lease in prime Alderwood! This bright and spacious unit offers an open-concept layout, perfect for comfortable living and entertaining. The sleek, modern kitchen features stainless steel appliances, custom cabinetry and a quartz countertop. The primary bedroom includes a 3-piece ensuite, providing both privacy and convenience. The second bedroom is generously sized with easy access to the additional 4-piece bathroom. Both bathrooms are tastefully designed with contemporary finishes. Step out onto the private balcony to enjoy serene views, making it a great space to relax. This unit comes with the added benefit of one parking spot. Located in a highly sought-after Alderwood neighbourhood, you're just minutes away from parks, shopping, dining and public transit, with quick access to downtown Toronto and major highways. (id:51530)
1006 - 60 Annie Craig Drive
Toronto (Mimico), Ontario
Welcome to 60 Annie Craig Drive, a quiet boutique building in the heart of Humber Bay Shores. This 2-bedroom, 2-bathroom penthouse suite offers a functional layout with a spacious feel and a large outdoor terrace. The suite features 815 sq. ft. of interior space plus an extra-large 225 sq. ft. terrace with a partial lake view - providing room for outdoor relaxation and entertaining. The open-concept living, dining, and kitchen area is designed for everyday comfort. The kitchen includes a centre island with breakfast bar, built-in cooktop and oven, and panelled fridge and dishwasher for a clean, integrated look. The living and dining area spans the full width of the suite with floor-to-ceiling windows that bring in soft natural light. The northeast exposure keeps the unit comfortably cool and shaded throughout the day and is ideal for those who prefer a cooler environment and minimal glare. The primary bedroom fits a king-size bed and includes a 3-piece ensuite with walk-in glass shower. The second bedroom is well-sized, and the main 4-piece bathroom includes a bathtub. The unit is located on the penthouse level, offering added privacy and quiet above the bustle of lower floors. Building amenities include a gym, yoga studio, indoor pool, hot tub, sauna, rooftop terrace with BBQs, party room, guest suites, visitor parking, and pet grooming room. Humber Bay Shores is a vibrant and desired community, known for its balance of city living and natural beauty. Within a short walk you'll find cafés, restaurants, and local conveniences, as well as waterfront parks and trails perfect for jogging, biking, or leisurely strolls along Lake Ontario. Quick access to major routes, including the Gardiner Expressway and Lakeshore Boulevard, makes commuting downtown or westward easy, while public transit and nearby grocery stores, salons, and fitness studios make day-to-day living simple and connected. (id:51530)
54 Twenty Third Street
Toronto (Long Branch), Ontario
Location, Location, Location! Just across from Humber College Lakeshore Campus, this bright and spacious unit combines comfort with convenience. With 4 bedrooms, a generous kitchen, and in-suite laundry, its designed for easy living. Step outside and enjoy Lake Ontario waterfront trails, scenic parks, cozy cafés, and all the amenities of Lakeshore Village, all within walking distance. TTC is right at your door step for quick access across the city. Move-in ready, spotless, and perfect for students or professionals seeking a connected South Etobicoke life style. (id:51530)
112 Newcastle Street
Toronto (Mimico), Ontario
This Breathtaking Two-Story Home Is Perfectly Situated In A Prime Location, Offering Four Spacious Bedrooms And 4.5 Elegant Bathrooms. Designed For Luxury And Comfort, It Blends Modern Sophistication With Premium Finishes Throughout. The Bright, Open-Concept Main Floor Is Bathed In Natural Light, Accentuated By A Stunning Floor-To-Ceiling Window In The Living Area. The Sleek Kitchen Boasts A Central Island And High-End Stainless Steel Appliances, While The Inviting Family Room Adds Warmth And Charm. Ideally Located Near Top Schools, Parks, And Just A Short Drive To The Beach, This Home Also Provides Quick Access To The GO Station, Public Transit, And The Gardiner Expressway For Effortless Commuting. (id:51530)
11 Goa Court
Toronto (Alderwood), Ontario
Welcome to this bright and inviting 4-bedroom family home, perfectly situated in the sought-after Alderwood community. The main floor features a cozy family room with a fireplace - ideal for relaxing evenings - as well as a separate formal dining room and a convenient den or home office. Parquet flooring runs throughout the home, adding warmth and character. Upstairs, the generous primary bedroom offers a walkout to a large private rooftop deck, a 4-piece ensuite bathroom, and a walk-in closet. The basement provides a great opportunity to design and finish additional living space to suit your needs. Enjoy the best of both comfort and convenience - close to excellent schools, shopping, transit, and parks, and just minutes from downtown Toronto, major highways, and Pearson Airport. (id:51530)
2315 Loreland Avenue
Mississauga (Dixie), Ontario
A rare chance to own a profitable and well - established trucking company in Mississauga. Acquire a thriving trucking operation with over 20 years of continuous growth and an excellent reputation. This business strategically located in a high demand Mississauga industrial hub. Offer a turnkey solution for any serious buyer. Financials: The company boasts a healthy cash flow , positive financials, and a consistent track record of growth, supported by loyal, repeat clients and dedicated runs with A - class Vendors. Operational Excellence: With a satisfactory CVOR rating and an excellent insurance track record, this business runs smoothly. The sale includes a mixed fleet of flatbeds, reefers, and long - axle trucks and trailers, all well maintained. The team consists of seasoned drivers and all dispatch and operational systems are fully in place. Expansion Potential: Currently operating exclusively in Ontario, the company holds a parked US - DOT license, offering an immediate option for the new owner to expand into cross border operations. Transition & Support: The current owner is committed to a smooth transition period and is willing to stay on as an advisor to ensure continued success. To assist with the acquisition, VTB financing is also available. CIM: CBV report and a fleet list will be provided upon signing a LOI and NDA. Full Business details, financials, and a complete fleet list will be provided upon accepted offer and receipt of the deposit. (id:51530)
106 Pearson Avenue
Toronto (Roncesvalles), Ontario
Stylishly renovated in 2018 including electrical, HVAC, plumbing. Furnace & AC (2021), tankless water heater, heated floors in mudroom (hydronic radiant heated), and master bath (electric). Third floor has its own heating and cooling system. The versatile second-floor front room can serve as a family room or an additional bedroom - offering up to 4 bedrooms in total. Built-in sound system on the main floor and backyard, plus Wi-Fi access points on every level ensure seamless connectivity throughout. Smart home lighting throughout - all lights are Wi-Fi enabled and app-controlled. Finished basement! Exterior highlights include beautiful detailed stone masonry, a 1-car garage with separate attached storage, and a private backyard retreat with deck. A turnkey home blending modern upgrades with timeless craftsmanship! (id:51530)
206 Howard Park Avenue
Toronto (High Park-Swansea), Ontario
Welcome to 206 Howard Park Ave! As you scroll through the pictures, you will see the thoughtful modern upgrades, while preserving the warmth and soul of its early 20th century origins. Here are the top 10 reasons Howard Park is worth a visit: **LOCATION, LOCATION, LOCATION!** 1. A TWO MINUTE WALK TO HIGH PARK's beautiful hiking trails, zoo, large kids playgrounds, tennis courts, and restaurant. Imagine being able to walk out your front door and see the famous High Park Cherry Blossoms in just a matter of minutes! 2. BLOCKS TO RONCESVALLES VILLAGE with fabulous restaurants, cafes, shops and even the Revue Movie Theatre! 3.PUBLIC TRANSIT JUST STEPS AWAY (TTC) - There is no better place in the city; walk to Keele station in <10 minutes, and you are just steps to streetcars for College, Dundas and King Streets. **BASEMENT APARTMENT** 4. Self Contained unit with Private Entrance is already there with its own Laundry.5.Previous basement income earned $1,955 /month. 6.**SCHOOL** Located within the coveted catchment for Howard Jr. Public School with has both French and English streams. 7. ** LOW GAS BILLS ** HIGH ENERGY EFFICIENCY with a NEW tankless furnace (no water tank rental required!) and most windows updated. 8. ** RENOVATIONS** Character of the home has been maintained by highlighting original stain glass and lead glass windows, exposed brick walls, refinished original wood stairs and beautiful original wood trim restored and painted white. TWO working wood burning fireplaces are the centre of the basement apartment and the main living area. 9. Modern day upgrades completed such as adding a primary bathroom and walk-in closet and 2nd level laundry. 10.**PRIVATE OUTSIDE OASIS ** Perfect for reading a book, hosting a BBQ with friends, or enjoy the daily visit by blue jays and cardinals to your bird feeder. View marketing videos! *Offers anytime!* (id:51530)
3 Ambleside Avenue
Toronto (Stonegate-Queensway), Ontario
Here's Your Key to Unlock Huge Potential in Etobicoke! Calling all investors, builders, and dream-home creators! This is your chance to step into one of Etobicoke's hottest family-friendly communities at an unbeatable price. Renovate, knock down, or build your custom masterpiece-the possibilities are endless in a neighbourhood buzzing with similar projects. Minutes from top-rated schools, parks, playgrounds, a community pool, San Remo Bakery, shopping, and seamless transit (1 quick bus to the subway!) with easy highway access, this location truly has it all. Opportunities like this don't come around often, so don't miss your chance to secure a property in this highly desirable area at an exceptionally low price point. Whether you're looking to renovate, rebuild, or develop, the possibilities are endless here at 3 Ambleside Ave. (id:51530)
418 - 1037 The Queensway N
Toronto (Islington-City Centre West), Ontario
Experience luxury living at Verge West, where Queensway meets Islington. This brand-new 2-bedroom suite offers 9-ft ceilings, south-facing light, and modern finishes throughout. The sleek kitchen features integrated appliances, quartz counters, and a custom backsplash, opening to a bright living area and sunny balcony. The primary bedroom includes a 3-piece ensuite, while the second bedroom offers a spacious wall-to-wall closet. Enjoy ensuite laundry, a second full bath, and underground parking. Residents enjoy top-tier amenities: 24-hour concierge, fitness centre, co-working lounge, party room, pet wash station, and a rooftop terrace with BBQs. Available immediately, live stylishly and conveniently at Verge West. (id:51530)
536 - 22 Southport Street
Toronto (High Park-Swansea), Ontario
Looking for space, style, and a little sparkle? Welcome to your Bungalow in the Sky in South Kingsway Village. A roomy bright corner suite with a wrap around vibe! Come see this 1350 sq ft 2 bath & 2-bedroom split bedroom suite plan with a large separate Den (think 3rd bedroom) - it feels more like a home than a condo! Featuring an expansive open-concept living/dining area that's perfect for family nights or entertaining friends. The sunny well designed eat-in kitchen w/ S/S Appliances has a south-facing window & breakfast area (yes, actual morning light with your coffee!) The Primary Bedroom comes complete with a large walk-in closet and ensuite bath for that extra touch of luxury. A generous & separately situated Den gives you plenty of flexibility - a child's bedroom, home office, guest space, or creative studio! You'll appreciate the very inclusive maintenance fees - Utilities: heat, hydro, water, central air, common elements, Bell Fibe internet package, Building Insurance. 1 Parking space & 1Locker. South Kingsway Village community offers a 5 star Amenities Resort Style Living. Enjoy the lush green & expansive private landscaped grounds featuring plenty of outdoor seating & BBQ area. Amazing shared facilities feature: full size indoor pool, jacuzzi style Hot Tub, Billiards Room, Gym, Basketball/Squash courts, Party room, Bike storage, Gate House security, Guest suites, Visitor Parking. Step outside and you're minutes from High Park trails, Bloor West shops, the lakefront, TTC at your door, and quick highway access-when downtown calls. Whether you're a growing family, a downsizer, or someone who loves both city and nature, this suite is your perfect match. Don't wait-make South Kingsway Village your next chapter today! (id:51530)

