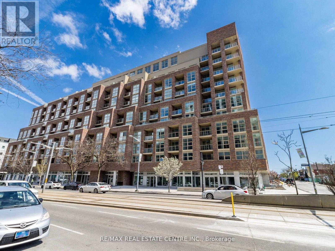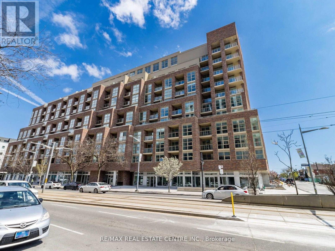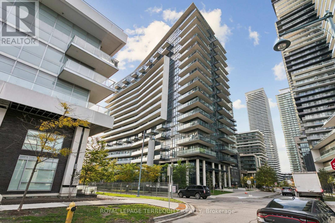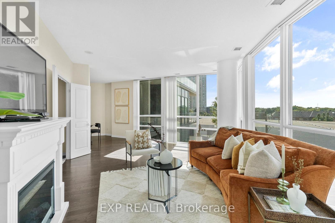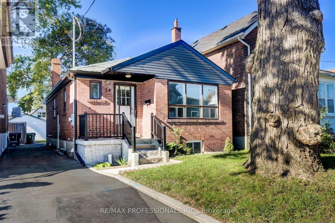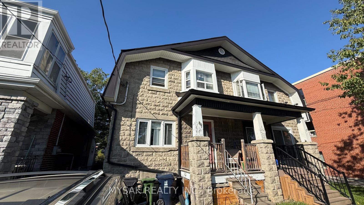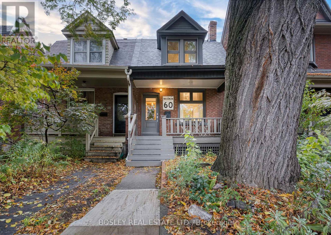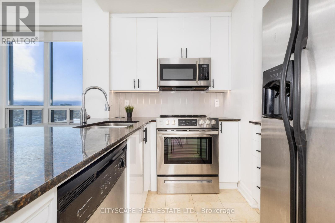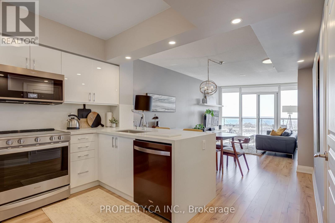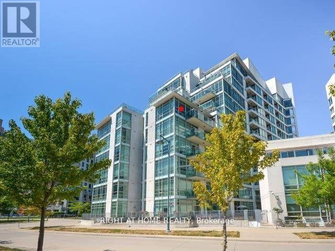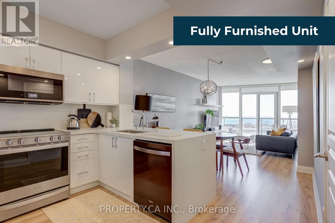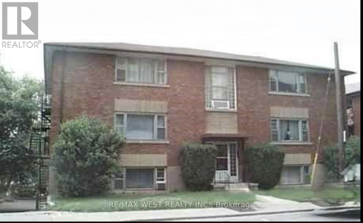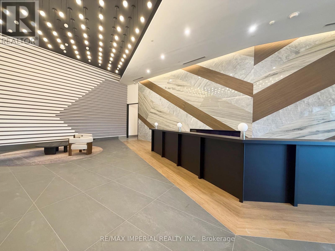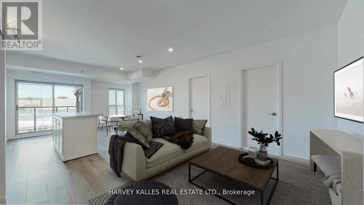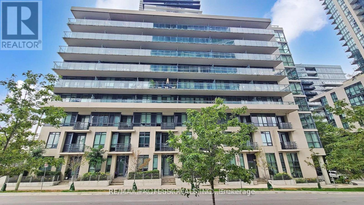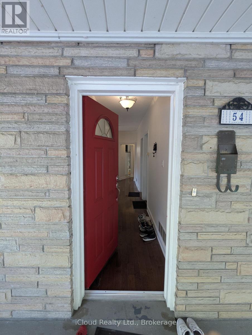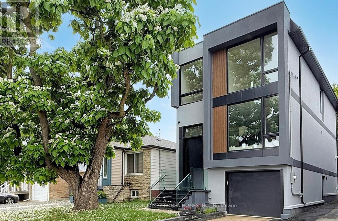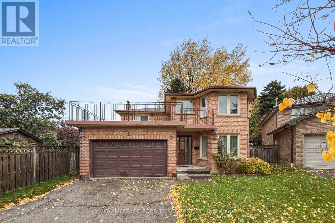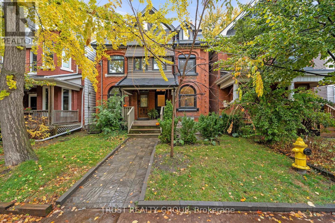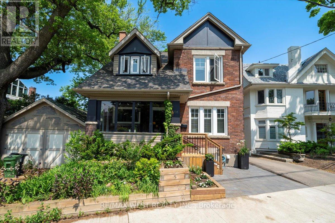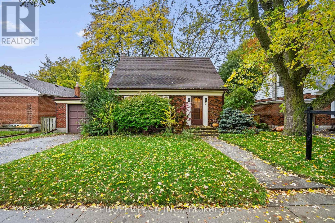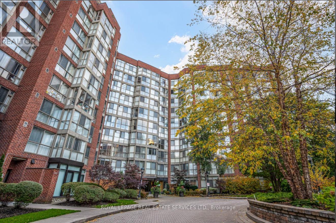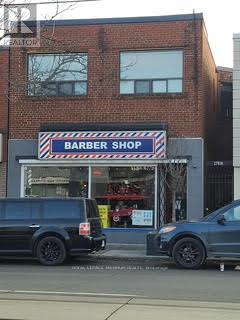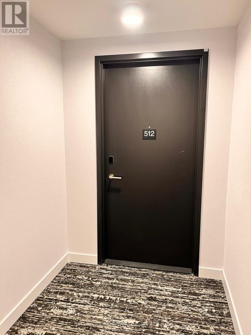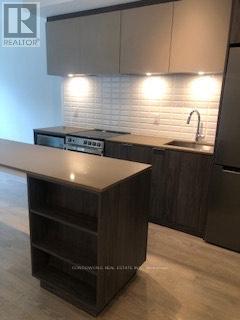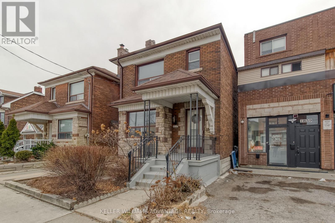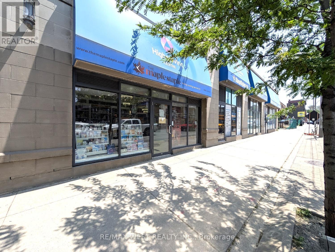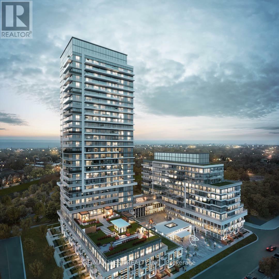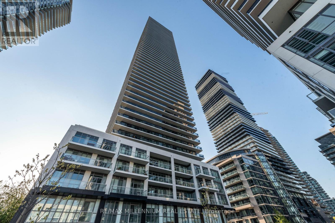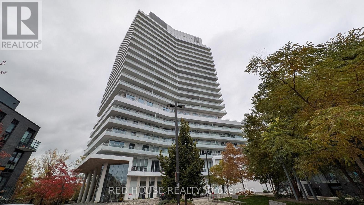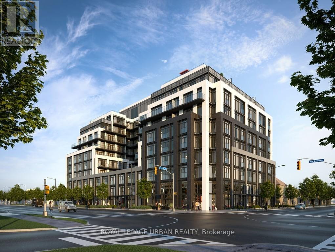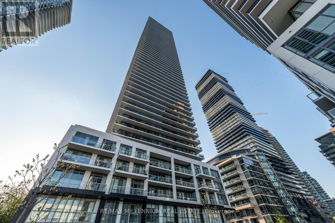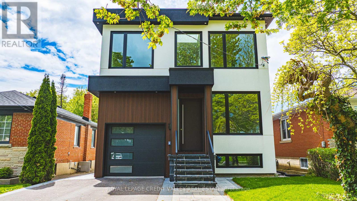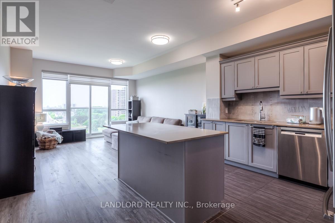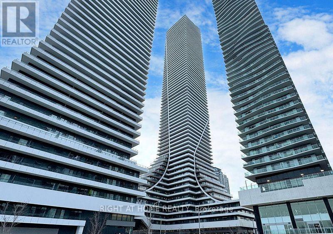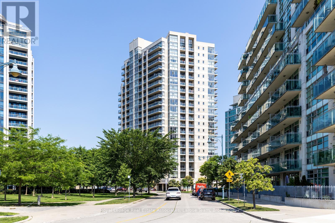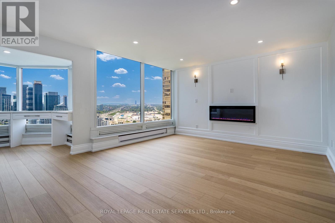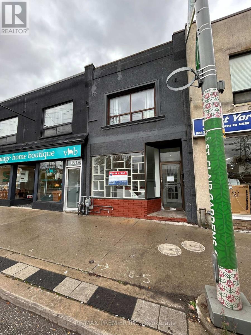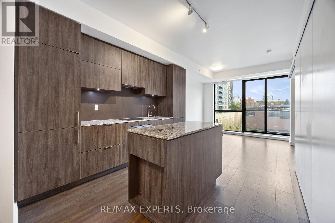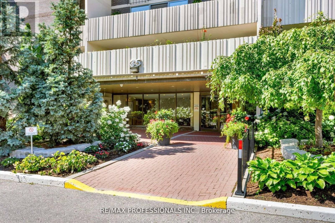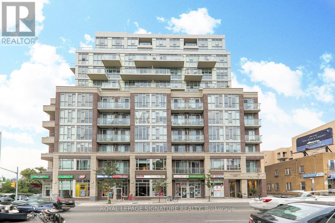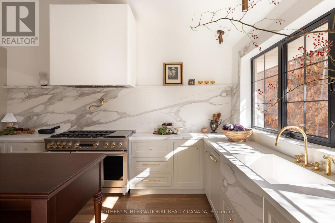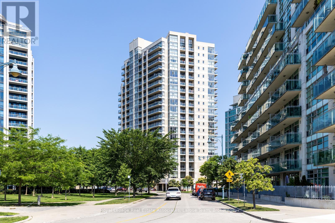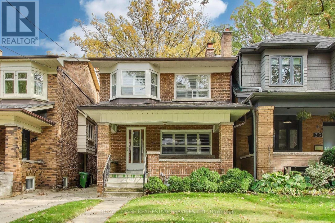Roxanne Swatogor, Sales Representative | roxanne@homeswithrox.com | 416.509.7499
429 - 1787 St Clair Avenue W
Toronto (Weston-Pellam Park), Ontario
Client RemarksWelcome to Scout Condos where style meets convenience! This bright and spacious 1 bedroom + den, 2 bathroom corner suite with parking, a cozy living room with walkout to a private balcony overlooking the courtyard, and a smart open-concept layout. The modern kitchen is designed with quartz countertops, a centre island, backsplash and stainless steel appliances. The bedroom boasts a private ensuite, while the den offers great flexibility- ideal for a home office or possibly a second bedroom.Enjoy peace of mind with 24-hour concierge service and access to fantastic building amenities, including a fitness centre, multiple party rooms, games room, rooftop terrace with panoramic views, pet wash station and more.Public transit at your door with the future SmartTrack expansion nearby. Just a short stroll to Stockyards Village, grocery stores, schools, chic cafes and restaurants like Geladona, Wallace Expresso, Organic Garage, Tavora Foods, Earlscourt Park, Toronto Public Library, and the Junction Farmer's Market. Minutes to Corso Italia, High Park and major highways. Perfect for first-time buyers, downsizers or investors seeking comfort, lifestyle and location. (id:51530)
429 - 1787 St. Clair W Avenue
Toronto (Weston-Pellam Park), Ontario
Welcome to Scout Condos where style meets convenience! This bright and spacious 1 bedroom + den (large enough as second bedroom), 2 bathroom corner suite with parking, a cozy living room with walkout to a private balcony overlooking the courtyyard, and a smart open-concept layout. The modern kitchen is designed with quartz countertops, a centre island, backsplash and stainless steel appliances. The bedroom boasts a private ensuite, while the den offers great flexibility - idea for a home office or possibly a second bedroom. Enjoy peace of mind with 24-hour oncierge service and access to fantastic building amenities, including a fitness centre, multiple party rooms, games room, rooftop terrace with panoramic views, pet wash station and more. Public transit at your door with the future SmartTrack expansion nearby. Just a short stroll to Stockyards Village, grocery strores, schools, chic cafes and restaurants like Geladona, Wallace Expresso, Organic Garage, Tavora Foods, Earlscourt Park, Toronto Public Library, and the Junctionm Farmer's Market. Minutes to Corso Italia, High Park and major highways. Perfect for first-time buyers, downsizers or investors seeking comfort, lifestyle and location. (id:51530)
1402 - 39 Annie Craig Drive
Toronto (Mimico), Ontario
Situated in a vibrant, waterfront community, you'll be just steps away from trails, parks, boardwalks and shopping. With easy access to public transit and major highways, downtown attractions and the wider city are always within reach. Step into a bright, open-concept layout designed for both relaxation and entertaining. The interior features sleek, modern finishes and high-end materials, including quartz counters and engineered wood floors. The kitchen is equipped with premium stainless steel appliances, perfect for any culinary enthusiast. Experience the pinnacle of city living in this breathtaking, high-floor 1-bedroom plus den suite. With floor-to-ceiling windows, this unit offers stunning, water views that create a serene and elegant backdrop for your daily life. Whether it's a vibrant sunrise or a glittering city skyline at night, the panoramic scenery is a constant source of inspiration. (id:51530)
319 - 2240 Lake Shore Boulevard W
Toronto (Mimico), Ontario
Welcome to Suite 319 at Beyond the Sea South Tower where elevated lakefront living meets exceptional value in the heart of Mimico.This spacious 1 Bedroom + Den One of a kind Cobble model spans an impressive 867 sq ft, offering the size and layout of many 2-bedroom condos without the price tag. The enclosed den with double doors is ideal as a home office, guest space, nursery, or even a second bedroom. Thoughtful design, floor-to-ceiling windows, and a private balcony maximize natural light and offer a peaceful connection to the outdoors.The open concept kitchen is equally refined and functional, featuring granite countertops, an undermount sink, and a breakfast bar perfect for entertaining. Hardwood floors flow throughout the living spaces, while carpet in the bedroom adds warmth and comfort. Enjoy five-star amenities: a sun-drenched indoor pool, fitness centre, rooftop deck with BBQs, concierge, party and business rooms, sauna, and more. Just steps to Humber Bay Park, Martin Goodman Trail, and the TTC at your doorstep, with downtown Toronto minutes away. Elevate your lifestyle without overstretching your budget. Building has no weight restrictions for pets! 2 pets allowed! (id:51530)
Bsmt - 24 Chryessa Avenue
Toronto (Rockcliffe-Smythe), Ontario
Beautifully Re-Modelled 2 Bedroom Basement Apartment In Trendy Rockliffe-Smythe. Bright Open Concept Kitchen With Room For Dining Space. Separate Entrance Offers Privacy On Quiet Street Close To Everything This Walkable Neighbourhood Has To Offer. Steps To TTC Transit, Eglinton LRT, Highways, The Junction, Bloor West Village And Stockyards. All Inclusive Utilities, Tenant Pays Cable/Internet Only! This Is The Spot! (id:51530)
116 Fifth Street
Toronto (New Toronto), Ontario
Rare Opportunity To Own A Semi-Detached Triplex located In The Heart Of Lakeshore Village. With a Large 2 Bedroom Unit + 2 Large One Bedroom Unit Just A Stones Throw From The Lake! Triple-Prime New Toronto Location A short distance away from Humber College; Costco, Sherway Gardens, Mimico GO Station and Gardiner Expressway. 3 Separate Hydro Meters. Basement 1 Bdrm Unit presently VACANT. Seller ENCOURAGES Vendor Take Back Mortgage. (id:51530)
60 Grenadier Road
Toronto (Roncesvalles), Ontario
Prime Roncesvalles Village! Charming semi-detached, two-storey home nestled in Roncesvalles Village. Full of character and warmth, this beautifully maintained family residence offers 3 spacious bedrooms and 2 bathrooms, thoughtfully updated for modern living while preserving its classic appeal.The main floor features a bright formal living room, a generous dining area, and a fully renovated kitchen (2023) with custom cabinetry, quartz countertops, handmade Delft tile backsplash, Viking range, Bosch dishwasher, and Fisher & Paykel fridge. A convenient mudroom off the kitchen provides extra storage and a walkout to a newly built deck and fully fenced backyard. A new 2-piece powder room adds style and functionality to the main level. Upstairs, you'll find three well-proportioned bedrooms and a modern 4-piece bathroom. The unfinished basement offers ample storage space and great potential for future development. Enjoy an unbeatable location within the sought-after Howard Junior Public School catchment, just steps from the vibrant shops and cafes along Roncesvalles Avenue--including Reunion Coffee Roasters, Alimentari, Pizzeria Defina, and many more local favourites. Convenient TTC access and a short stroll to Sorauren Park, home to the Sorauren Farmers' Market, make this an ideal urban setting. Laneway access at the rear of the property offers potential for two-car parking. This delightful Roncesvalles home perfectly combines modern convenience with timeless charm in one of Toronto's most sought-after neighbourhoods (id:51530)
1607 - 2087 Lake Shore Boulevard W
Toronto (Mimico), Ontario
Welcome to Luxurious Lakeside Living at The Waterford Tower! Just renovated 2-bedroom, 2-bathroom corner suite with stunning Lake Ontario and Toronto skyline views. Features a brand-new modern kitchen with stainless steel appliances and breakfast bar, 9-ft ceilings, and balcony/terrace with gas BBQ hook-up. Only 7 units per floor in this quiet, upscale building. Enjoy indoor pool, gym, rooftop patio, and party room. Prime Humber Bay waterfront location surrounded by parks, trails, cafés, and restaurants. Steps to transit and minutes to downtown. Includes parking and locker. (id:51530)
1501 - 2230 Lake Shore Boulevard W
Toronto (Mimico), Ontario
Spacious & modern 1+den condo in a prime waterfront location! This oversized 713 sq. ft. unit features an open-concept layout, floor-to-ceiling windows, and a large balcony with 2 walkouts offering breathtaking lake & city views. The den is perfect for a home office or extra storage. Enjoy top-tier building amenities, including a fitness center, indoor pool, sauna, party room, movie theatre, outdoor terrace, kids' playroom & 24-hour concierge. Steps to waterfront trails, parks, transit, Metro, LCBO, Starbucks, Shoppers, restaurants & easy access to the Gardiner. Parking available for $200/Month (id:51530)
605 - 5 Marine Parade Drive
Toronto (Mimico), Ontario
perfect home for the executive or retiree looking for peace, tranquillity and unbelievable water views! 2 bedrooms & 2 full washrooms, 3 walk-outs to the balcony overlooking the lake and city of Toronto, all bedrooms have big windows, eat-n kitchen with stainless steel appliances, underground parking and locker included, one of the nicest views of Toronto's waterfront, also it is the 6th floor there is no unit above only the patio of another unit. Unobstructed views from East to South to West! (id:51530)
1501 - 2230 Lake Shore Boulevard W
Toronto (Mimico), Ontario
Spacious & modern 1+den condo in a prime waterfront location! This oversized 713 sq. ft. unit features an open-concept layout, floor-to-ceiling windows, and a large balcony with 2 walkouts offering breathtaking lake & city views. The den is perfect for a home office or extra storage. Enjoy top-tier building amenities, including a fitness center, indoor pool, sauna, party room, movie theatre, outdoor terrace, kids' playroom & 24-hour concierge. Steps to waterfront trails, parks, transit, Metro, LCBO, Starbucks, Shoppers, restaurants & easy access to the Gardiner. Parking available for $200/Month. (id:51530)
93 Windermere Avenue
Toronto (High Park-Swansea), Ontario
Ready to move in, Recently renovated, New floor, Good size apartment, Spacious living room, Eat-in Kitchen, 4pcs washroom, Above ground windows, Parking, Locker, Heat, Hydro & Water included. (id:51530)
526 - 1037 The Queensway
Toronto (Islington-City Centre West), Ontario
Modern 1-Bedroom Condo With 9-Ft Ceilings And ONE PARKING SPACE. Spacious Layout With Functional Design And Luxurious Finishes Throughout. Equipped With High-End Built-In Appliances And Floor-To-Ceiling Windows Offering The Best View In The Building. Unbeatable Location-Steps To IKEA, Cineplex, Costco, Islington Subway Station, And GO Train Station. Easy Access To QEW And All Major Amenities. Enjoy A Convenient Urban Lifestyle Where You Can Watch A Movie Right Downstairs. A Perfect Home With Style, Comfort, And Convenience All In One. (id:51530)
310 - 408 Browns Line
Toronto (Alderwood), Ontario
Discover modern living in this beautiful 2-bedroom, 2-bathroom unit for lease in prime Alderwood! This bright and spacious unit offers an open-concept layout, perfect for comfortable living and entertaining. The sleek, modern kitchen features stainless steel appliances, custom cabinetry and a quartz countertop. The primary bedroom includes a 3-piece ensuite, providing both privacy and convenience. The second bedroom is generously sized with easy access to the additional 4-piece bathroom. Both bathrooms are tastefully designed with contemporary finishes. Step out onto the private balcony to enjoy serene views, making it a great space to relax. This unit comes with the added benefit of one parking spot. Located in a highly sought-after Alderwood neighbourhood, you're just minutes away from parks, shopping, dining and public transit, with quick access to downtown Toronto and major highways. (id:51530)
1006 - 60 Annie Craig Drive
Toronto (Mimico), Ontario
Welcome to 60 Annie Craig Drive, a quiet boutique building in the heart of Humber Bay Shores. This 2-bedroom, 2-bathroom penthouse suite offers a functional layout with a spacious feel and a large outdoor terrace. The suite features 815 sq. ft. of interior space plus an extra-large 225 sq. ft. terrace with a partial lake view - providing room for outdoor relaxation and entertaining. The open-concept living, dining, and kitchen area is designed for everyday comfort. The kitchen includes a centre island with breakfast bar, built-in cooktop and oven, and panelled fridge and dishwasher for a clean, integrated look. The living and dining area spans the full width of the suite with floor-to-ceiling windows that bring in soft natural light. The northeast exposure keeps the unit comfortably cool and shaded throughout the day and is ideal for those who prefer a cooler environment and minimal glare. The primary bedroom fits a king-size bed and includes a 3-piece ensuite with walk-in glass shower. The second bedroom is well-sized, and the main 4-piece bathroom includes a bathtub. The unit is located on the penthouse level, offering added privacy and quiet above the bustle of lower floors. Building amenities include a gym, yoga studio, indoor pool, hot tub, sauna, rooftop terrace with BBQs, party room, guest suites, visitor parking, and pet grooming room. Humber Bay Shores is a vibrant and desired community, known for its balance of city living and natural beauty. Within a short walk you'll find cafés, restaurants, and local conveniences, as well as waterfront parks and trails perfect for jogging, biking, or leisurely strolls along Lake Ontario. Quick access to major routes, including the Gardiner Expressway and Lakeshore Boulevard, makes commuting downtown or westward easy, while public transit and nearby grocery stores, salons, and fitness studios make day-to-day living simple and connected. (id:51530)
54 Twenty Third Street
Toronto (Long Branch), Ontario
Location, Location, Location! Just across from Humber College Lakeshore Campus, this bright and spacious unit combines comfort with convenience. With 4 bedrooms, a generous kitchen, and in-suite laundry, its designed for easy living. Step outside and enjoy Lake Ontario waterfront trails, scenic parks, cozy cafés, and all the amenities of Lakeshore Village, all within walking distance. TTC is right at your door step for quick access across the city. Move-in ready, spotless, and perfect for students or professionals seeking a connected South Etobicoke life style. (id:51530)
112 Newcastle Street
Toronto (Mimico), Ontario
This Breathtaking Two-Story Home Is Perfectly Situated In A Prime Location, Offering Four Spacious Bedrooms And 4.5 Elegant Bathrooms. Designed For Luxury And Comfort, It Blends Modern Sophistication With Premium Finishes Throughout. The Bright, Open-Concept Main Floor Is Bathed In Natural Light, Accentuated By A Stunning Floor-To-Ceiling Window In The Living Area. The Sleek Kitchen Boasts A Central Island And High-End Stainless Steel Appliances, While The Inviting Family Room Adds Warmth And Charm. Ideally Located Near Top Schools, Parks, And Just A Short Drive To The Beach, This Home Also Provides Quick Access To The GO Station, Public Transit, And The Gardiner Expressway For Effortless Commuting. (id:51530)
11 Goa Court
Toronto (Alderwood), Ontario
Welcome to this bright and inviting 4-bedroom family home, perfectly situated in the sought-after Alderwood community. The main floor features a cozy family room with a fireplace - ideal for relaxing evenings - as well as a separate formal dining room and a convenient den or home office. Parquet flooring runs throughout the home, adding warmth and character. Upstairs, the generous primary bedroom offers a walkout to a large private rooftop deck, a 4-piece ensuite bathroom, and a walk-in closet. The basement provides a great opportunity to design and finish additional living space to suit your needs. Enjoy the best of both comfort and convenience - close to excellent schools, shopping, transit, and parks, and just minutes from downtown Toronto, major highways, and Pearson Airport. (id:51530)
2315 Loreland Avenue
Mississauga (Dixie), Ontario
A rare chance to own a profitable and well - established trucking company in Mississauga. Acquire a thriving trucking operation with over 20 years of continuous growth and an excellent reputation. This business strategically located in a high demand Mississauga industrial hub. Offer a turnkey solution for any serious buyer. Financials: The company boasts a healthy cash flow , positive financials, and a consistent track record of growth, supported by loyal, repeat clients and dedicated runs with A - class Vendors. Operational Excellence: With a satisfactory CVOR rating and an excellent insurance track record, this business runs smoothly. The sale includes a mixed fleet of flatbeds, reefers, and long - axle trucks and trailers, all well maintained. The team consists of seasoned drivers and all dispatch and operational systems are fully in place. Expansion Potential: Currently operating exclusively in Ontario, the company holds a parked US - DOT license, offering an immediate option for the new owner to expand into cross border operations. Transition & Support: The current owner is committed to a smooth transition period and is willing to stay on as an advisor to ensure continued success. To assist with the acquisition, VTB financing is also available. CIM: CBV report and a fleet list will be provided upon signing a LOI and NDA. Full Business details, financials, and a complete fleet list will be provided upon accepted offer and receipt of the deposit. (id:51530)
106 Pearson Avenue
Toronto (Roncesvalles), Ontario
Stylishly renovated in 2018 including electrical, HVAC, plumbing. Furnace & AC (2021), tankless water heater, heated floors in mudroom (hydronic radiant heated), and master bath (electric). Third floor has its own heating and cooling system. The versatile second-floor front room can serve as a family room or an additional bedroom - offering up to 4 bedrooms in total. Built-in sound system on the main floor and backyard, plus Wi-Fi access points on every level ensure seamless connectivity throughout. Smart home lighting throughout - all lights are Wi-Fi enabled and app-controlled. Finished basement! Exterior highlights include beautiful detailed stone masonry, a 1-car garage with separate attached storage, and a private backyard retreat with deck. A turnkey home blending modern upgrades with timeless craftsmanship! (id:51530)
206 Howard Park Avenue
Toronto (High Park-Swansea), Ontario
Welcome to 206 Howard Park Ave! As you scroll through the pictures, you will see the thoughtful modern upgrades, while preserving the warmth and soul of its early 20th century origins. Here are the top 10 reasons Howard Park is worth a visit: **LOCATION, LOCATION, LOCATION!** 1. A TWO MINUTE WALK TO HIGH PARK's beautiful hiking trails, zoo, large kids playgrounds, tennis courts, and restaurant. Imagine being able to walk out your front door and see the famous High Park Cherry Blossoms in just a matter of minutes! 2. BLOCKS TO RONCESVALLES VILLAGE with fabulous restaurants, cafes, shops and even the Revue Movie Theatre! 3.PUBLIC TRANSIT JUST STEPS AWAY (TTC) - There is no better place in the city; walk to Keele station in <10 minutes, and you are just steps to streetcars for College, Dundas and King Streets. **BASEMENT APARTMENT** 4. Self Contained unit with Private Entrance is already there with its own Laundry.5.Previous basement income earned $1,955 /month. 6.**SCHOOL** Located within the coveted catchment for Howard Jr. Public School with has both French and English streams. 7. ** LOW GAS BILLS ** HIGH ENERGY EFFICIENCY with a NEW tankless furnace (no water tank rental required!) and most windows updated. 8. ** RENOVATIONS** Character of the home has been maintained by highlighting original stain glass and lead glass windows, exposed brick walls, refinished original wood stairs and beautiful original wood trim restored and painted white. TWO working wood burning fireplaces are the centre of the basement apartment and the main living area. 9. Modern day upgrades completed such as adding a primary bathroom and walk-in closet and 2nd level laundry. 10.**PRIVATE OUTSIDE OASIS ** Perfect for reading a book, hosting a BBQ with friends, or enjoy the daily visit by blue jays and cardinals to your bird feeder. View marketing videos! *Offers anytime!* (id:51530)
3 Ambleside Avenue
Toronto (Stonegate-Queensway), Ontario
Here's Your Key to Unlock Huge Potential in Etobicoke! Calling all investors, builders, and dream-home creators! This is your chance to step into one of Etobicoke's hottest family-friendly communities at an unbeatable price. Renovate, knock down, or build your custom masterpiece-the possibilities are endless in a neighbourhood buzzing with similar projects. Minutes from top-rated schools, parks, playgrounds, a community pool, San Remo Bakery, shopping, and seamless transit (1 quick bus to the subway!) with easy highway access, this location truly has it all. Opportunities like this don't come around often, so don't miss your chance to secure a property in this highly desirable area at an exceptionally low price point. Whether you're looking to renovate, rebuild, or develop, the possibilities are endless here at 3 Ambleside Ave. (id:51530)
418 - 1037 The Queensway N
Toronto (Islington-City Centre West), Ontario
Experience luxury living at Verge West, where Queensway meets Islington. This brand-new 2-bedroom suite offers 9-ft ceilings, south-facing light, and modern finishes throughout. The sleek kitchen features integrated appliances, quartz counters, and a custom backsplash, opening to a bright living area and sunny balcony. The primary bedroom includes a 3-piece ensuite, while the second bedroom offers a spacious wall-to-wall closet. Enjoy ensuite laundry, a second full bath, and underground parking. Residents enjoy top-tier amenities: 24-hour concierge, fitness centre, co-working lounge, party room, pet wash station, and a rooftop terrace with BBQs. Available immediately, live stylishly and conveniently at Verge West. (id:51530)
536 - 22 Southport Street
Toronto (High Park-Swansea), Ontario
Looking for space, style, and a little sparkle? Welcome to your Bungalow in the Sky in South Kingsway Village. A roomy bright corner suite with a wrap around vibe! Come see this 1350 sq ft 2 bath & 2-bedroom split bedroom suite plan with a large separate Den (think 3rd bedroom) - it feels more like a home than a condo! Featuring an expansive open-concept living/dining area that's perfect for family nights or entertaining friends. The sunny well designed eat-in kitchen w/ S/S Appliances has a south-facing window & breakfast area (yes, actual morning light with your coffee!) The Primary Bedroom comes complete with a large walk-in closet and ensuite bath for that extra touch of luxury. A generous & separately situated Den gives you plenty of flexibility - a child's bedroom, home office, guest space, or creative studio! You'll appreciate the very inclusive maintenance fees - Utilities: heat, hydro, water, central air, common elements, Bell Fibe internet package, Building Insurance. 1 Parking space & 1Locker. South Kingsway Village community offers a 5 star Amenities Resort Style Living. Enjoy the lush green & expansive private landscaped grounds featuring plenty of outdoor seating & BBQ area. Amazing shared facilities feature: full size indoor pool, jacuzzi style Hot Tub, Billiards Room, Gym, Basketball/Squash courts, Party room, Bike storage, Gate House security, Guest suites, Visitor Parking. Step outside and you're minutes from High Park trails, Bloor West shops, the lakefront, TTC at your door, and quick highway access-when downtown calls. Whether you're a growing family, a downsizer, or someone who loves both city and nature, this suite is your perfect match. Don't wait-make South Kingsway Village your next chapter today! (id:51530)
301 - 2220 Lake Shore Boulevard W
Toronto (Mimico), Ontario
Where Nature Meets City Energy. Set within the vibrant Westlake Village community, this spacious suite captures the calm of the nearby river and treetop views that bring a touch of nature to everyday living. Bathed in west-facing light, the home feels peaceful, airy, and effortlessly livable. Inside, a modern kitchen anchors the space with granite countertops, stainless steel appliances, and an open flow designed for both comfort and connection. Brand new flooring (2023) adds a clean, contemporary finish throughout. The spacious bedroom offers room to unwind, with large windows framing the serene natural landscape beyond. A private balcony extends the living space outdoors, the perfect spot for morning coffee, an evening glass of wine, or simply a quiet breath of fresh air surrounded by greenery. Designed for convenience, this third-floor suite sits right beside the stairwell, ideal for dog owners or anyone who loves an easy step outside to the nearby trails, parks, and waterfront paths. Step out your door and everything you need is within reach: Metro, Shoppers, LCBO, restaurants, cafés, and the TTC all at your doorstep. Highway access is just minutes away, making every commute or weekend escape seamless. This is Westlake living at its best - a modern condo surrounded by nature, where every detail makes life feel just a little bit easier, and a lot more beautiful. (id:51530)
2791 Lake Shore Boulevard W
Toronto (New Toronto), Ontario
Client Remks: Bright, Clean And Renovated One Bedroom Apartment. Walking Distance To Humber College. Rent $1,850.00/Monthly Heat, And Water Included, Hydro Not Included. Renovated Very Clean One Bedroom Apartment For Rent At 2791 Lake Shore Blvd. West On, Just East Of Islington Ave. Open Space Kitchen And Living Room, Separate Bedroom And Bathroom. Cable And Cad5 In Living Room And Bedrooms, Coin Operated Laundry Room, Sky Lights. Close To All Amenities (id:51530)
512 - 6 Chartwell Road
Toronto (Stonegate-Queensway), Ontario
Welcome to your dream condo! This 3-bedroom, 2-bathroom beauty offers modern finishes throughout, including quartz counters, stainless steel appliances, and wide plank flooring, floor to ceiling windows. With a terrace and balcony, youll enjoy fresh air and sunlight from both north and south exposures. Conveniently located close to restaurants, public transit, major highways, Cineplex Cinemas, and Sherway Gardens. One Parking Spot Included. (id:51530)
406 - 65 Annie Craig Drive
Toronto (Mimico), Ontario
This 2Br/2Bath Condo W/Parking &Locker Included. 24 Hrs Concierge. Amenities To Be Opened Soon: Party Room W/Kitchenette & Bar, Exercise Room, Guest Suites, Board Room, Bbq Area, Etc. Great Well Established Area W/Waterfront Access, Close Proximity To Downtown, Nature Trails, Shops. (id:51530)
1837 Davenport Road
Toronto (Weston-Pellam Park), Ontario
The ultimate family home! Fully detached, character-filled 3+1 bedroom, 2 bathroom home available for sale in trendy Davenport Village/Junction. Fully renovated in 2020-- new wiring and plumbing. Stunning architectural details in a grand open-concept living and dining area showcasing beautiful stone fireplace, hardwood flooring, and lovely wood trim and panelling. Big, bright eat-in kitchen with newer (2020) stainless-steel appliances (including dishwasher and wine fridge), and opens out to vibrant sun-room/breakfast area. Three large, bright bedrooms and a 4-piece bathroom on the upper level is perfect for growing families. Finished basement - with walk-out to private backyard - includes bedroom, kitchen, 4 piece washroom, laundry, storage areas and cold room: ideal for in-law, nanny or teen suite, or rent-out for extra income to help pay the mortgage. Brand new roof on home and garage as well as new down-spouts and eavestroughs (2025). Newer (2020) top of the line maximum capacity hot water tank, and newer (2020) washer and dryer. Parking spot in one-car garage at rear. Convenient Up-And-Coming Location Mere Steps From TTC Routes & Close To Shopping, Schools & Earlscourt Park. This is the one you have been waiting for! (id:51530)
413 Keele Street
Toronto (Junction Area), Ontario
Prime retail opportunity in the heart of The Junction - This outstanding street-level retail space is available for lease at the base of two condo towers with over 300 residential units directly above. The area is experiencing further growth, with a brand-new condominium development now under construction directly across the street, and another just beginning immediately to the south, bringing more foot traffic to the area. The unit features tall ceilings, hardwood floors, high-end finishes, and prominent frontage on Keele Street - a high-visibility corridor with steady pedestrian and vehicle exposure. This beautifully finished commercial unit is ideal for a variety of service-based businesses including a hair salon, barber shop, or other professional services. It is also well-suited for retail, medical, and office uses. Strategically located just steps from Dundas and Keele, in the core of The Junction - one of Toronto's most dynamic and sought-after neighbourhoods. The Junction is a thriving destination, known for its character, energy, and strong sense of community, and lined with popular restaurants, pubs, and boutique shops. The area attracts both residents and visitors, creating an ideal setting for a business to grow. TMI and HST are in addition to the base rent. All utilities except for water are included in the TMI. (id:51530)
2503 - 251 Manitoba Street
Toronto (Mimico), Ontario
Welcome to 251 Manitoba Street--- This Stylish & Spacious 1 Bedroom Suite on the 25th Floor Includes Underground Parking, 6 Months FREE INTERNET, & Panoramic Views of Lake Ontario & Toronto. The Unit Features Floor-to-Ceiling Windows, an Open-Concept Layout, Stainless Steel Appliances, & In-Suite Laundry. The Bright Bedroom Offers Ample Closet Space, While the Private Balcony Provides the Perfect Spot to Enjoy Breathtaking Views. Enjoy FIVE-STAR Building Amenities such as an Outdoor Infinity Pool, Cabanas, BBQ Terrace, Sauna, Fitness Centre, Lounge, Party Room, Games Room, a Pet Wash Station, & 24 Hour Concierge. Located in The Heart of Mimico, Just 10 Minutes from Downtown Toronto, Steps from Humber Bay Parks, Waterfront Trails, & Local Shops. Experience Luxury Living in One of Toronto's Most Desirable Lakefront Communities. BOOK YOUR PRIVATE VIEWING TODAY & SEE EVERYTHING THIS CONDO HAS TO OFFER*** (id:51530)
4801 - 70 Annie Craig Drive
Toronto (Mimico), Ontario
Welcome to Vita Two Condominiums at 70 Annie Craig Drive - where modern design meets lakeside living.This stunning 1-bedroom, 1-bathroom suite offers a thoughtfully designed open-concept layout,perfect for comfortable everyday living. The bright living area flows seamlessly onto a private balcony with beautiful city and partial lake views, creating an inviting space to relax or entertain.The modern kitchen features sleek cabinetry, quartz countertops, built-in appliances, and astylish backsplash - the perfect blend of function and sophistication. The bedroom includes floor-to-ceiling windows and ample closet space, while the 4-piece bath is finished with contemporary details.Enjoy access to world-class building amenities such as a fully equipped fitness centre, outdoor pool, yoga studio, party room, rooftop terrace with BBQs, and 24-hour concierge.Situated in the heart of Humber Bay Shores, you're steps from the waterfront, parks, shops,cafes, and dining, with easy access to the Gardiner Expressway for quick commutes downtown or to the airport. (id:51530)
902 - 20 Brin Drive N
Toronto (Edenbridge-Humber Valley), Ontario
Welcome to Kingsway By The River located at Edenbridge-Humber Valley, where luxury living meets natural beauty. This stunning corner suite offers 2 bedrooms, 2 bathrooms, and 787 sq. ft. of thoughtfully designed living space, complemented by an extra spacious wrap-around balcony perfect for enjoying the views of Lambton Woods and the Humber River. Inside, you'll find a bright and open layout with floor-to-ceiling windows that fill the home with natural light. The modern kitchen seamlessly connects to the living and dining areas, creating an ideal space for relaxing or entertaining. This unit has 2 Bedrooms and 2 Bathrooms with the primary bedroom featuring a private ensuite. Enjoy access to premium building amenities, including a 24-hour concierge, fitness room, party room, and a beautiful outdoor terrace with barbecues located on the 7th floor. In one of Toronto's most desirable communities, this condo offers the perfect blend of urban convenience and natural tranquility, just steps from parks, trails, grocery stores, shops, and transit (id:51530)
821 - 801 The Queensway
Toronto (Stonegate-Queensway), Ontario
Step Into This Bright And Spacious 1+Den Condo, Featuring Modern Finishes Throughout And Oversized Windows That Fill Every Corner With Natural Light. The Versatile Den Is Perfect For A Home Office, Study, Or Guest Room, While The Thoughtfully Designed Floor Plan Includes A Generous Bedroom, An Open-Concept Kitchen With Stainless Steel Appliances, In-Suite Laundry, And A Large Balcony Perfect For Relaxing Or Entertaining. Enjoy The Ultimate In Convenience-Just Steps From Costco, Grocery Stores, Dining, Coffee Shops, Gas Stations, And All Your Everyday Needs. With TTC Right Outside Your Door And Quick Access To Major Highways, Commuting And Errands Are A Breeze. This Sun-Drenched, Move-In-Ready Home Combines Style, Functionality, And Comfort, Offering The Perfect Setting For Modern City Living. A True Must-See! (id:51530)
4801 - 70 Annie Craig Drive
Toronto (Mimico), Ontario
Welcome to Vita Two Condominiums at 70 Annie Craig Drive - where modern design meets lakeside living. This stunning 1 bedroom, 1 bathroom suite features a thoughtfully designed open-concept layout perfect for both everyday living and entertaining. The bright living area seamlessly flows onto a private balcony, providing breathtaking views of the surrounding cityscape and glimpses of Lake Ontario.The gourmet kitchen offers contemporary cabinetry, quartz countertops, built-in appliances, anda stylish backsplash, combining elegance with functionality. The bedroom boasts floor-to-ceiling windows and ample closet space, while the modern 4-piece bath is designed with sleek finishes.Residents of Vita Two enjoy a long list of world-class amenities, including a fully equipped fitness centre, outdoor pool, yoga studio, party room, rooftop terrace with BBQs, and 24-hour concierge services. The building is also energy-efficient and well-managed, ensuring comfort and peace of mind.Located in the heart of Humber Bay Shores, this condo places you steps away from waterfront trails, parks, boutique shops, trendy cafes, and fine dining. Quick access to the Gardiner Expressway makes commuting to downtown Toronto or the airport simple and efficient.Whether you're a first-time buyer, investor, or downsizer, this residence offers the perfect balance of luxury, convenience, and lifestyle. Don't miss your chance to be part of one of Toronto's most sought-after waterfront communities. (id:51530)
18 Bellman Avenue
Toronto (Alderwood), Ontario
Stunning Newly Renovated Never Kived In 3347 SF Of Total Living Space, 4-Bedroom Detached Home on Expansive Lot Minutes from Lake Ontario! Welcome to this beautifully renovated, home, perfectly nestled on a massive lot in a highly sought-after neighbourhood. Boasting 4 spacious bedrooms and 4 bathrooms, every bedroom with access to its own bathroom, this modern residence offers the perfect blend of style, comfort, and convenience for todays discerning homeowner. Step inside to discover an open-concept main floor with soaring ceilings, wide-plank wood floors, and an abundance of natural light. The gourmet kitchen features high-end stainless steel appliances, quartz countertops, a large centre island, and custom cabinetry ideal for both everyday living and entertaining guests. Retreat to the primary suite complete with a walk-in closet and a spa-inspired ensuite with a glass-enclosed shower and soaking tub. Three additional bedrooms and contemporary bathrooms ensure ample space and privacy for family and guests. The fully finished basement offers endless possibilities perfect as a recreation area, home office, gym, or even an in-law suite. Outside, enjoy the serenity and space of a huge private yard ideal for gardening, outdoor dining, or future pool installation. The property includes a private driveway and double high garage garage potentially with lift could park 2 cars, offering plenty of parking. Located just minutes from Lake Ontario, this home is close to parks, schools, shopping, restaurants, and public transportation including Go Station, making it an ideal location for both commuting and enjoying the waterfront lifestyle. This move-in-ready gem combines modern living with unbeatable location and space a rare find! (id:51530)
904 - 3865 Lake Shore Boulevard W
Toronto (Long Branch), Ontario
** 1 Month Rent Free If Lease Signed For Dec 1, 2025** Professionally Managed 1 Bedroom + Den, 1 Bathroom Unit Ideally Located In The Long Branch Neighbourhood. Features Include Open Concept Design Living/Dining/Kitchen Area, Laminate Flooring Throughout, Luxury Finishes, S/S Appliances, Large Kitchen With Breakfast Bar, Ensuite Laundry & Spa Like Bathrooms. Exceptional Views Of The City, Steps From Long Branch Go Station, Shopping And More. A Must See! **EXTRAS: **Appliances: Fridge, Stove, B/I Microwave, Dishwasher, Washer & Dryer **Utilities: Heat & Water Included, Hydro Extra **Parking: 1 Parking Spot Included ** Locker: 1 Locker Included **Bike Locker: 1 Bike Locker Included, P1-72 (id:51530)
3415 - 30 Shore Breeze Drive
Toronto (Mimico), Ontario
Welcome To Eau Du Soleil By Empire Communities. Enjoy Cool Living At Humber Bay Shores. With It's Awe-Inspiring Vistas, This One Bedroom + Tech/Media Unit At 486 SqFt + 100 SqFt Balcony Cleverly Optimizes Every Inch Of Usable Space. Quartz Counter Tops, Stainless Steel Kitchen Appliances Complement This Functional Kitchen. Spacious Walk Out To An Expansive Balcony From Both The Bedroom And Living Areas. Enjoy All That Lake Side Living Has To Offer. Boardwalk Strolls, Trails, Beaches, Cafes, Restaurants. Easy Access To Major Highways, TTC, Go Transit And Great Shopping (id:51530)
1606 - 3 Marine Parade Drive
Toronto (Mimico), Ontario
Retirement Living at Its Finest | Over 1,800 Sq.Ft. | Two Connected UnitsWelcome to Hearthstone by the Bay offering includes two fully registered, connected suites 1606 (a two-bedroom, two-bathroom home) and 1607 (a one-bedroom suite with lounge/den, full bath, and laundry) seamlessly combined to create the largest floor plan in the building, with over 1,800 sq.ft. of elegant, traditional charm.Thoughtfully designed with a true winged layout, the home offers flexibility, privacy, and space. A wide interior opening connects both units, allowing for easy flow between each side or the option to close off in the future if desired. Rich hardwood floors, open-concept principal rooms, and a northwest corner exposure provide natural light, glowing sunsets, and a glimpse of the lake.At Hearthstone, you own your condo and your lifestyle. A *mandatory* monthly service package includes housekeeping, select meals, 24-hour nurse access, fitness and wellness programs, social activities, shuttle service, and more. Additional personal care services can be added up to 24/7 allowing you to age in place with ease and confidence.Downsize without compromise in a full-service setting that offers space, elegance, and peace of mind. EXTRAS: Mandatory Club Fee: $1,923.53 + HST/month (for one occupant) Additional Occupant Fee: $265.06 + HST/month Amenities: Movie Theatre, Hair Salon, Pub, Billiards Area, Fitness Centre, Outdoor Terrace (id:51530)
3608 - 1 Palace Pier Court
Toronto (Mimico), Ontario
A very rare opportunity for a discerning, qualified individual seeking space, sophistication, and refinement. Suite 3608 is a just renovated, awe-inspiring condominium residence, with 1,201 square feet of luxury living space, 2-bedrooms, and stunning helicopter views of Humber Bay Shores. This spectacular residence has been completely renovated using the finest materials, refined finishes, one-of-a-kind details, and quality craftsmanship that have been beautifully combined to stir all the senses. Palace Place is Toronto's most luxurious waterfront condominium residence. *Palace Place defines luxury from offering high-end finishes and appointments to a full spectrum of all-inclusive services that include a private shuttle service, valet parking, and one of the only condominiums in Toronto to offer Les Clefs d'Or concierge services, the same service that you would find on a visit to the Four Seasons. (id:51530)
101 - 1643 St Clair Avenue W
Toronto (Weston-Pellam Park), Ontario
Discover an exceptional opportunity to establish your business in the heart of vibrant St. Clair West, This versatile commercial space offers excellent street visibility, abundant natural light, and steady foot and streetcar traffic, with the 512 Streetcar stop right at your doorstep. Includes a spacious, fully finished basement apartment, ideal for an owner-operator or convenient live/work setup-an added flexibility rarely found in comparable commercial units. The main level features large front-facing windows, perfect for showcasing products or signage. A washroom on the main floor provides convenience for clients and staff alike. The lower level offers a full bedroom, kitchen, living/dining area, and washroom, making it ideal for extended business use or live-in ownership. With approximately 700 square feet total, this unit is ideal for a variety of uses such as a barbershop, retail boutique, jewelry store, professional office, or showroom. Nestled in a thriving, high-growth corridor surrounded by shops, cafés, and community amenities, this space is perfectly positioned for entrepreneurs looking to make their mark in one of Toronto's most energetic neighbourhoods. (id:51530)
512 - 1990 Bloor Street W
Toronto (High Park North), Ontario
Welcome To This Beautiful 1 Bedroom + Den Unit Located Steps Away From High Park! This Luxurious Unit Features Hardwood Floors, Great Views, 1 Parking Space, 1 Locker, Stainless Steel Oven, Over-The-Top Range, Microwave, Fridge, Dishwasher, A Washer & Dryer! Steps Away From High Park& High Park Station! Gorgeous & Cozy Place To Call Home Located Steps Away From The High Park Subway Station Stop! Book Your Private Viewing Today! (id:51530)
510 - 35 Ormskirk Avenue
Toronto (High Park-Swansea), Ontario
Refined Swansea Living. A spacious, open-concept condo spanning two bright, airy floors, featuring a private balcony overlooking the beautifully maintained grounds of 35 Ormskirk Ave. Recently renovated with both style and function in mind, the main floor showcases a modern kitchen, seamlessly connected to an inviting living and dining area perfect for entertaining and family gatherings. A notable highlight is the main floor bedroom with an ensuite, which also makes an ideal home office. Upstairs, you'll find two generously sized bedrooms, a four-piece bathroom with a custom vanity, and highly sought-after upper-level laundry for added convenience. The primary suite boasts a large walk-in closet and tranquil views, while a versatile bonus space offers endless potential as a den, home studio, or storage area. Additional upgrades include a central air conditioning system, a contemporary kitchen with stainless steel appliances, updated bathrooms, flooring, doors, and trim. All-inclusive maintenance fees cover cable and high-speed internet. Amenities include a pool, sauna, gym, private park, tennis courts, security guard, and visitor parking. Located in a prime area close to High Park, Cheese Boutique, Grenadier Pond, and Lake Shore Waterfront Trails. Within the Swansea and Humberside CI school districts, with easy access to TTC, Lake Shore, Queensway, and the Gardiner Expressway. (id:51530)
704 - 1638 Bloor Street W
Toronto (High Park North), Ontario
A luxurious 2 bdrm 2 bath SOUTH-WEST corner suite at The Address at High Park! 900 sqft indoor living space + an extra 498 sqft WRAP-AROUND terrace! Endless views of High Park. The best in the building. Indoor entertaining as well as outdoor. Great for that gardening enthusiast or simply a great space to chill! Subway 2 minute walk. Great for shopping and dining! Walking distance to Roncy, Bloor West Village and the Junction! A stones throw from High Park! (id:51530)
36 Rosemeade Avenue
Toronto (Stonegate-Queensway), Ontario
Impeccable 5-bedroom, 5-bath, residence with 2 kitchens, double laundry & walk-up basement. Approx. 5,315 sq ft of total living space. Enduring value. Purposeful design. Step through brand new custom wrought iron doors into a 13.5-ft vaulted foyer where light pours thru a skylight onto heated Italian porcelain floors. Vaulted ceilings on the main & upper levels, aluminum windows & hand-oiled European oak floors continue throughout, w/ heated floors in all baths. The custom kitchen centers on a 10-ft walnut island, face-framed birch cabinetry & honed porcelain across the counters & backsplash. Unlacquered brass hardware, a vaulted ceiling w/ a custom fixture & $150K in Monogram appliances complete the space. The family room is anchored by a Valor H6 fireplace w/ an exquisite mantle, custom built-ins & an imported English light fixture. Two bedrooms feature walk-in closets, one w/ a double, while another offers a private ensuite with Kohler x McGee & Co. vanity & hardware. Main bath incl. a 72-inch double vanity, fluted tub & oversized shower. The private primary suite on the lower level is easily accessible & feat. a 48" fireplace, large windows, terrace walkout & dressing room with floor-to-ceiling organization. Its 5-pc ensuite incl. a marble & walnut vanity, freestanding tub, water closet & porcelain slab steam shower w/ dual heads. The lower level includes a large wine cellar, family/recreation room & full second kitchen with custom birch cabinetry, leathered quartz counters & walk-in pantry. The basement feat. a fifth bed with 5-pc ensuite, gym w/ built-in speakers & large media or office space. Walk-up access to the yard (completed with permit) adds flexibility for work or guests. Outdoors, a generous space awaits your personal touch. This home offers rare versatility for guests, rental potential or exclusive living in Stonegate-Queensway, min. from shopping, fine dining, Mimico GO & 15 minutes to Billy Bishop & Pearson airport. Exceptional schools nearby. (id:51530)
2882 Lake Shore Boulevard W
Toronto (New Toronto), Ontario
Faulkners Appliances is a longstanding community anchor with over 80+ years in the same location. Faulkner's Appliances is a trusted name in Etobicoke. Thousands spent on updates and displays. $9107.00mth/ net lease + $2000/mth TMI. Lease expires Oct 2026 with option to renew for 5 years. Perfect opportunity to continue the legacy and expand the product line and service area. (id:51530)
1607 - 3 Marine Parade Drive
Toronto (Mimico), Ontario
Two Connected Units Sold as One At Hearthstone by the Bay Retirement Living. This unique opportunity includes two separately registered yet physically connected condos: Unit 1607 (611 sq.ft.) and Unit 1606 (over 1,266 sq.ft.) offered together as one expansive residence totaling over 1,800 sq.ft. A rare and truly unique offering: this combined suite features traditional finishes, hardwood floors, and a smart winged layout perfect for flexibility and privacy. One side (1607) includes a one-bedroom suite with lounge/den, full bath, and laundry. The other (1606) offers two bedrooms, two baths, and bright, open-concept living, dining, and solarium areas.Easily walk through both sides via an internal connection, or close them off in the future if desired. Enjoy northwest corner exposure with glowing sunsets and a peek at the lake.Located in Hearthstone by the Bay a vibrant retirement condominium community by the waterfront. You'll own your suite while enjoying the convenience of a full-service lifestyle. Included in the *mandatory* monthly service package: housekeeping, select meals, 24-hour nurse access, fitness classes, daily activities, shuttle service, and more. Personal care services available as needed (up to 24/7).Downsize without compromise this is retirement living redefined.EXTRAS: Mandatory Club Fee: $1,923.53 + HST/month (1 occupant) Additional Occupant: $265.06 + HST/month Includes: Movie Theatre, Hair Salon, Pub, Billiards Area, Outdoor Terrace & More. See Schedule for More Info. (id:51530)
321 Willard Avenue
Toronto (Runnymede-Bloor West Village), Ontario
Welcome to 321 Willard Avenue, perfectly situated on one of the most desirable blocks north of Bloor Street West in the heart of Bloor West Village. This exceptional property rests on a rare 25 X156 ft. lot - one of the deepest and most coveted in the neighbourhood. Originally built in 1922 and lovingly maintained by one family for over 70 years, the home showcases enduring quality and traditional charm. Its classic four-bedroom layout is complemented by beautifully preserved original features including solid wood doors throughout, original hardwood (under broadloom), wainscoting & picture rail in the dining room - timeless details that define its character and warmth. Over the years, thoughtful updates have been made, including the addition of a bright breakfast/sunroom overlooking the expansive backyard. Beyond its heritage and setting, the property offers exceptional potential. The result is a home that feels both authentic and inviting, ready to be loved by its next owners. With approximately 2,350 sq. ft. of existing living space, buyers have the opportunity to renovate and restore, or expand to create a larger custom family home on this deep lot. The location is truly unparalleled - just steps from Bloor Street's shops, cafés, boutiques, and churches, and within the catchment of top-rated local schools (Runnymede Jr/Sr, St Pius, Humberside CI). Close to local parks, Humber River & High Park, where families can enjoy playgrounds & hiking / biking trails. Easy access to public transit via Bloor TTC, UP Express to Union Station, and close to major highways in and out of the city. Here, every convenience and community connection is right at your doorstep in this very walkable, and community-oriented neighborhood. A once-in-a-generation opportunity to own a coveted address on one of Bloor West Village's most admired tree-lined streets. With its blend of historic charm and modern amenities the location offers a vibrant, balanced urban lifestyle for all. (id:51530)

