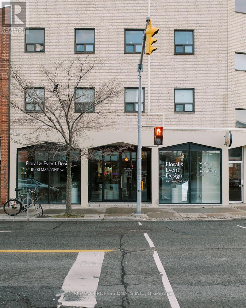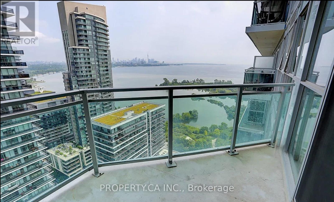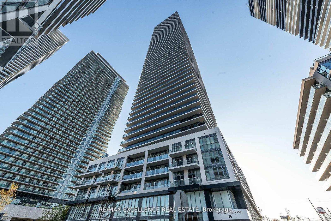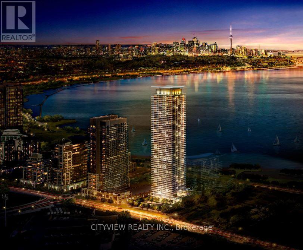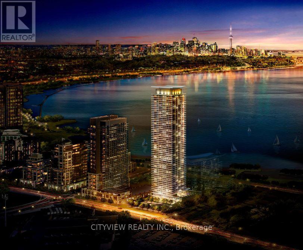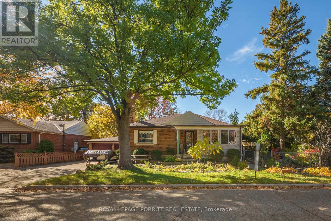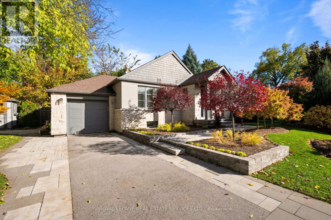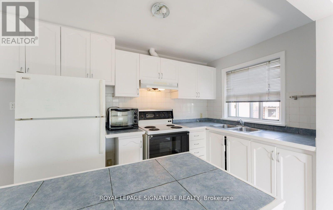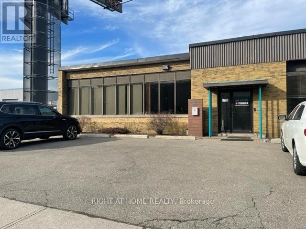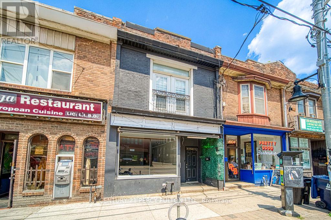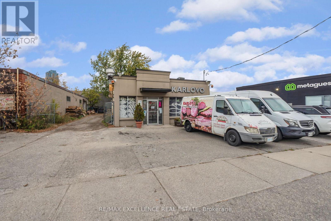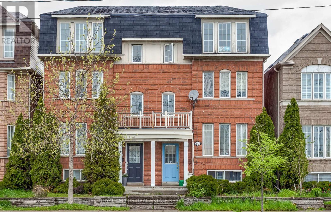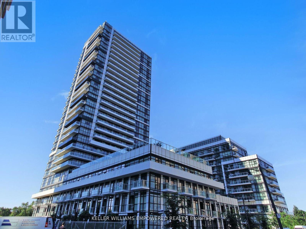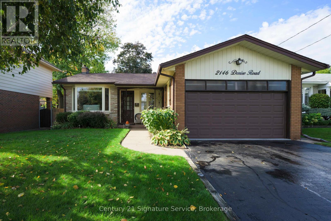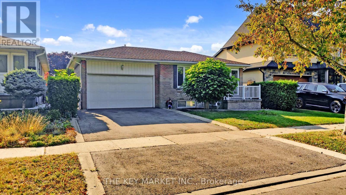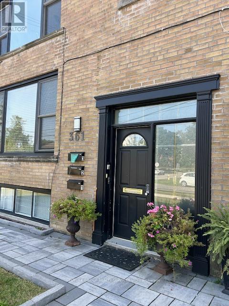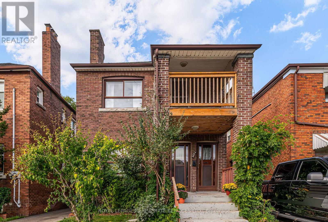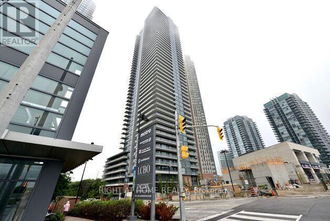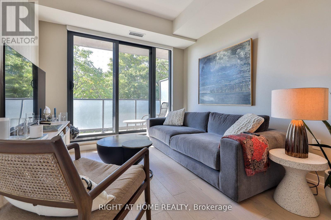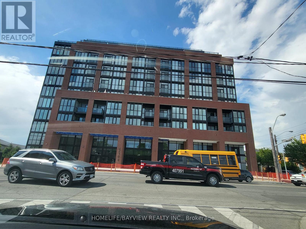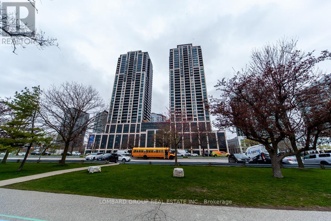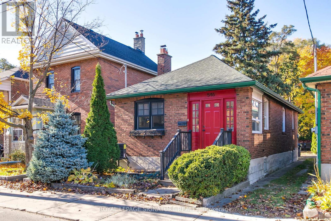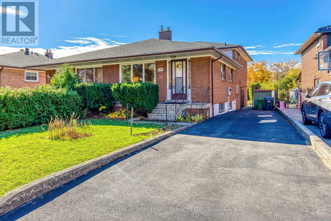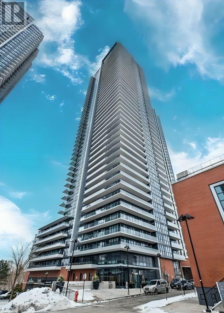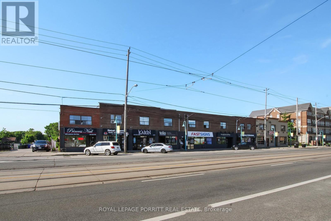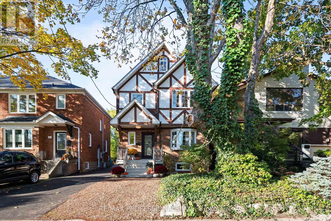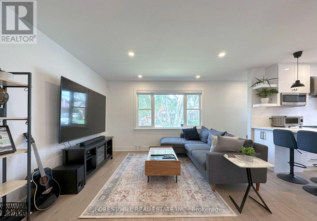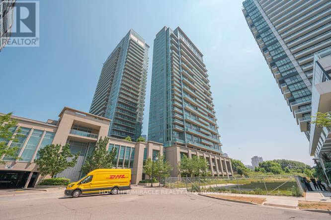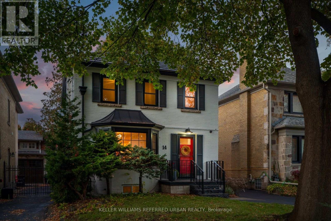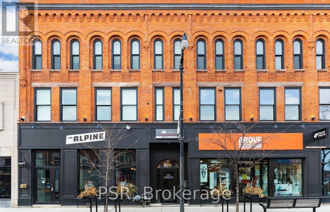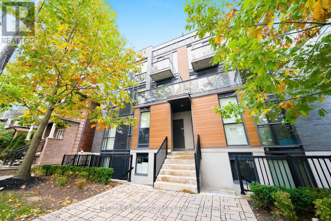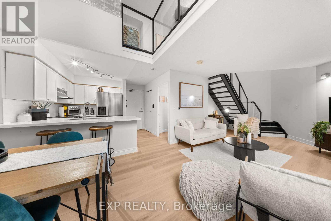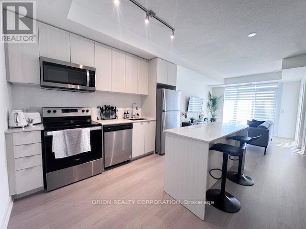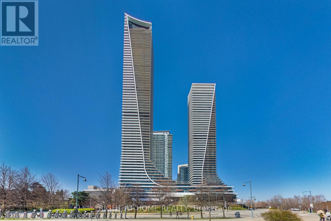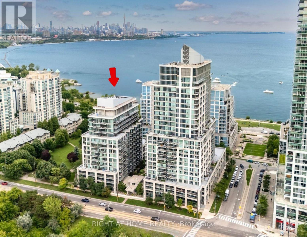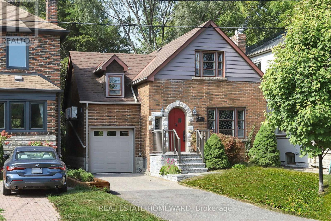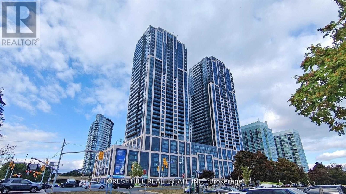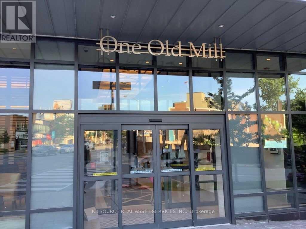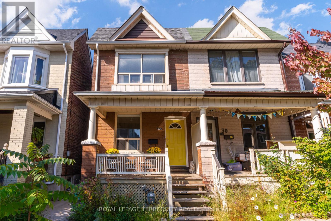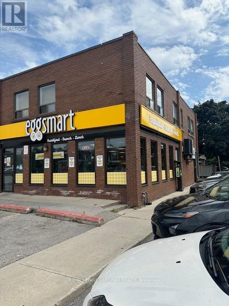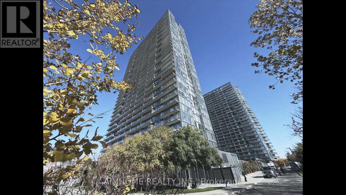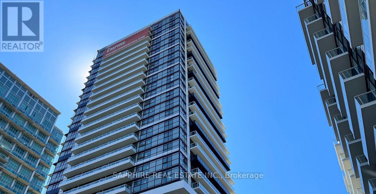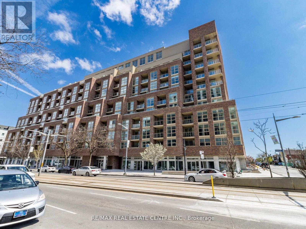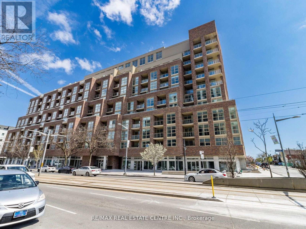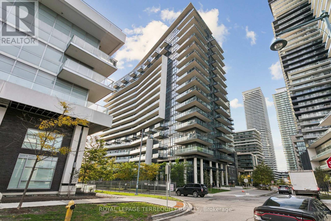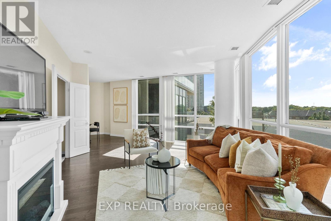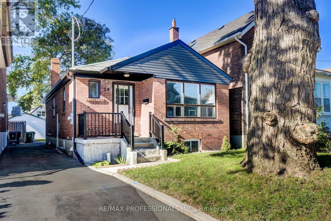Roxanne Swatogor, Sales Representative | roxanne@homeswithrox.com | 416.509.7499
1 - 3261 Dundas Street W
Toronto (Junction Area), Ontario
Attention creatives! Beautiful turn-key studio available for sub-lease. Fully renovated in 2023. Space can be shared with existing tenant or possibility of transferring existing lease ending in 2028. Great for new florist or special events planner looking for space to start their business! Full access to commercial walk-in fridge, and sink. Large loading door for large deliveries. Includes 1 parking in garage. (id:51530)
2805 - 33 Shore Breeze Drive
Toronto (Mimico), Ontario
Luxury living at one of Mimico's most sought-after buildings! This bright 1-bedroom suite offers 464 sqft plus an 81 sqft balcony with south-east exposure showcasing stunning lake and Toronto skyline views. Features 9-ft ceilings, an upgraded kitchen with new cabinets, backsplash, flooring, tiles, microwave, and light fixtures. Enjoy resort-style amenities including an outdoor pool, gym, and party room. Steps to waterfront trails, parks, and local cafes. Option to lease furnished for $2,400/month. (id:51530)
608 - 70 Annie Craig Drive
Toronto (Mimico), Ontario
Enjoy Living in this Bright & Beautiful 615 Sq Ft. It features 1 Bedroom + Den With 2 Full Washrooms Condo With Parking & Locker! Combined Living/Dining Room With Access To The Huge 160 sqft Balcony with amazing City and lake Views, Open Concept Living Space, Modern Kitchen With Stainless Steel Appliances, Bedroom Step In Closet, & 3 Pc Bathroom With Storage w/ W/O to Balcony. Close To Metro, Shoppers, Transit, Trails, Shops, Restaurants, Waterfront, Park & More! (id:51530)
1508 - 38 Annie Craig Drive
Toronto (Mimico), Ontario
Welcome to Water's Edge, a luxury Tower along the shore of Toronto's Humber Bay on Lake Ontario. Stunning 2 bedroom 1 bath with laminate flooring throughout. Open Concept living/dining room with floor to ceiling windows and wrap around balcony. Modern kitchen with stainless steel appliances. Spacious primary bedroom with balcony access with north views.Building amenities include indoor pool, whirlpool, indoor cool plunge pool, men's and ladies change rooms and saunas, fitness room, spin room, yoga room, billiards room, virtual games room, theatre, party room with kitchen bar and lounge, outdoor terrace, library, pet grooming room, 24 hour concierge, guest suites. (id:51530)
5005 - 38 Annie Craig Drive
Toronto (Mimico), Ontario
Welcome to Water's Edge, a luxury Tower along the shore of Toronto's Humber Bay on Lake Ontario. Enjoy waterfront living in this beautiful 2 plus den condo with stunning unobstructed views of Lake Ontario and the Toronto skyline. Tons of Sunlight with floor to ceiling windows surrounding the whole unit. Laminate flooring throughout the spacious living/dining room with access to a massive balcony with unobstructed lake and cn tower views. Modern kitchen with stainless steel appliances and a breakfast area with balcony access. Spacious primary bedroom with a large walk in closet and 4pcensuite with your own balcony access. Building amenities include indoor pool, whirlpool, indoor cool plunge pool, men's and ladies change rooms and saunas, fitness room, spin room, yoga room, billiards room, virtual games room, theatre, party room with kitchen bar and lounge, outdoor terrace, library, pet grooming room, 24 hour concierge, guest suites. (id:51530)
1 Aintree Court
Toronto (Alderwood), Ontario
Welcome to 1 Aintree Court, a charming and well-maintained 2+1 bedroom bungalow nestled on a fantastic 50 ft frontage corner lot (Aintree & Westhead) in the heart of West Alderwood. Located just steps from Etobicoke Valley Park, this home offers a rare combination of space, comfort, and opportunity on one of the area's most desirable family streets. The bright main floor features a spacious living room, formal dining area (easily convertible back to a third bedroom), and an L-shaped kitchen walking down and out the beautifully landscaped gardens. The cozy sunroom facing Westhead provides the perfect spot to relax and enjoy the private yard. Downstairs, the finished lower level offers a large family room with a gas fireplace, a wet bar, an additional bedroom or office/workshop space that could be subdivided into two rooms, large 3 piece bathroom, and plenty of storage, including both a dedicated storage room/cantina and ample space under the stairs. Outside, enjoy the lush, landscaped yard with mature trees, fountain pond and large covered patio, ideal for entertaining or quiet evenings outdoors, all year long. A rare double-car garage provides ample parking with workshop space at the back and storage in the rafters. Located minutes from Sherway Gardens, Farm Boy, top-rated schools, transit (GO train & TTC), and highways (QEW / 427 / Gardiner), this home is perfect for families, or anyone seeking a peaceful setting with city convenience. A wonderful opportunity to move in, renovate, or build your dream home in one of South Etobicoke's most sought-after neighbourhoods. (id:51530)
22 Fairmar Avenue
Toronto (Stonegate-Queensway), Ontario
The Bungalow You've Been Waiting For in Coveted Sunnylea! Completely reimagined from the bricks up in 2018, this stunning 2+1 bedroom, 3 bath detached home offers exceptional style and quality in one of Toronto's most desirable family neighbourhoods. Step inside and be wowed by the thoughtfully designed interior featuring custom oak hardwood floors throughout and an inviting foyer with heated floors. The light filled living room boasts a custom gas fireplace with built-ins and expansive windows, creating a warm and elegant space to unwind. The show stopping kitchen features Quartz counters, a breakfast bar, and top-of-the-line Miele appliances, including a built-in coffee machine and seamlessly connects to the dining area with walkout to a private, professionally landscaped backyard. Enjoy a composite deck, lush gardens, and a custom shed - perfect for entertaining or relaxing outdoors. The designer primary retreat was recently redone, showcasing a vaulted ceiling, stunning custom built-ins, and a spa like 3pc ensuite with heated floors. A second bedroom/office & powder room completes the main level. The lower level offers incredible versatility with a spacious family room featuring a second custom gas fireplace and built-ins, above grade windows for natural light, a generous 3rd bedroom with a custom closet, and a stylish 4pc bath with heated floors. A well-equipped laundry room with Miele washer/dryer, laundry sink, and rough-in for a second kitchen adds even more convenience. With an attached garage, abundant storage, and every detail carefully curated, this home is truly move in ready. The perfect opportunity for downsizers or anyone seeking single level living in the heart of Sunnylea - steps from top-rated schools, parks, Bloor Street shops, and transit. Roughed in laundry (2nd bedroom closet). (id:51530)
2 - 56 Mendota Road
Toronto (Stonegate-Queensway), Ontario
Welcome to 56 Mendota Road, a bright and freshly updated unit in the heart of Mimico. Located on the second floor, this home features an open-concept kitchen and living area with brand new floors, freshly painted walls, and plenty of natural light throughout. The functional layout offers two well-sized bedrooms, a full bathroom, and the convenience of one parking spot. Set within the desirable Royal York and Queensway community, this property offers a lifestyle of comfort and accessibility. Commuters will appreciate quick access to the Mimico GO Station, TTC routes, and major roadways including The Queensway and Lake Shore Boulevard. Outdoor enthusiasts can enjoy the nearby lakefront, Humber Bay Park, and a variety of local green spaces perfect for walking, cycling, and recreation. Families will find excellent school options close by, along with community amenities such as Mimico Arena, Ourland Community Centre, and the Mimico Centennial Library. With shops, dining, and everyday conveniences along just minutes away, this home offers the best of both modern living and a welcoming neighbourhood atmosphere. (id:51530)
A & B - 30 Fordhouse Boulevard
Toronto (Islington-City Centre West), Ontario
1400 Sqft office space plus 530 of warehouse/workshop. Clean and bright space in prime location close to QEW. Space has been thoughtfully designed. Calling all start ups, growing businesses and those looking for a ready to use office space that doesn't require any work. The office space is already outfitted with workstations that can accommodate 8-12 employees. Front desk/reception area as well as one private managers office that overlooks the floor. Large private kitchen for staff. Washroom with shower. Workshop area is perfect for fabrication, manufacturing, warehouse, distribution, storage and much more. Drive up garage door. Four parking spaces included in rent. Lease includes Tmi. Tenant to pay for utility consumption. Possibility for some office furniture to be included in rent. No outdoor storage included. Fantastic visibility on high traffic service road. Great signage opportunity. This listing is for office and warehouse. Please see listing W12400818 for just the office space. (id:51530)
1606 Queen Street W
Toronto (South Parkdale), Ontario
Prime Parkdale/Queen West Mixed-Use Investment Opportunity! Exceptional vacant commercial/residential property located in the heart of one of Toronto's most sought-after neighbourhoods. The main floor features a high-visibility retail space with a finished basement, ideal for retail, office, or creative use. The second-floor apartment offers two spacious bedrooms, abundant natural light, and a walkout to a private rear deck-perfect for an end user or as additional rental income. A large solid block garage with rear lane access provides secure parking or extra storage space. Steps to Queen Street West and Roncesvalles Village shops, cafés, and restaurants. Queen streetcar at your doorstep and Lake Ontario nearby. A rare opportunity for investors or owner-occupiers seeking a versatile live/workspace in a thriving urban location! (id:51530)
8 Six Point Road
Toronto (Islington-City Centre West), Ontario
Omafra Licensed Meat Business In Greater Toronto Area For Sale; Asking Price Includes Furniture / Fixtures And Inventory / Stock, Excludes Property. Over 20 Years-In Business; Specialized In Manufacturing Dry Cured Meats And Dry Cured Sausages. Meat Plant Located In Etobicoke, On, M8Z 2W8 Asking Price For The Business, Licenses, Equipment, Wholesales Accounts, Clients, Training, Suppliers, Recipes And Technology. Full Set Up A Facility For Your New Business Free Two Months Of Training. Real Estate Is Not Included. Start Making Profit From Day One. Professional Free Standing Meat Plant Licensed By Ontario Ministry Of Agriculture,, Omafra'' Http://Www.Omafra.Gov.On.Ca/English/ Price Includes The Set-Up For Business, Recipes For All Product, Suppliers List, Chattels, And Equipment, Permits From Omafra. Ontario (id:51530)
2162 St Clair Avenue W
Toronto (Junction Area), Ontario
Large 3-Storey Townhouse In The Junction. Featuring 3 Bedrooms, 3 Bathrooms, Additional Family Room & Approx. 1,800 Total SqFT. All Utilities Included + High-Speed Internet. Shared Laundry On Lower Level. Unit Will Be Professionally Cleaned & Repainted Before Occupancy. Steps To Stockyards Village, Public Transit, Runnymede Park & More. (id:51530)
2904 - 251 Manitoba Street
Toronto (Mimico), Ontario
Welcome to a world of elegance and serenity in this new, breathtaking 2-bedroom plus den, 2-bathroom corner unit at Empire Phoenix Condos. Imagine waking up each morning in a penthouse suite bathed in natural light, with expansive 10-foot ceilings that elevate your living space. Celebrate mornings with an aromatherapy shower, then step onto your large balcony and let your eyes feast on the unobstructed lake views on one side and the mesmerizing cityscape on the other. Feel the tranquility as you explore the enchanting parks and savor the culinary delights at nearby restaurants. Indulge in the luxurious amenities designed for your ultimate comfort and pleasure: an outdoor terrace with a barbecue and fire pit for unforgettable gatherings, a shimmering outdoor pool to cool off in, a state-of-the-art fitness centre to invigorate your body, a soothing spa and steam room to melt your cares away, and a sophisticated shared workspace to inspire your productivity. Your upgraded kitchen, complete with integrated appliances, awaits your culinary creations. Embrace the allure of South Etobicoke and make this exceptional penthouse your sanctuary. (id:51530)
2146 Denise Road
Mississauga (Lakeview), Ontario
This beautifully maintained bungalow offers over 2,600 total square feet of thoughtfully designed living space, where comfort and charm come together effortlessly. Inside, you'll find three spacious bedrooms and three full bathrooms, perfect for growing families or those who love to entertain. The inviting eat-in kitchen is the heart of the home - a bright, cheerful space ideal for family breakfasts or hosting dinner with friends. Step outside and discover your own private retreat. The professionally landscaped yard features a large tiered deck, perfect for summer barbecues or quiet evenings surrounded by nature. With no neighbors behind and a beautiful park as your backdrop, this home offers peace, privacy, and a true connection to the outdoors. Set in a quiet, established neighborhood, this property delivers the perfect balance of space, style, and serenity - a place you'll be proud to call home. Stop searching, start living. Let's make this house your new home! (id:51530)
1277 Tyneburn Crescent
Mississauga (Applewood), Ontario
Welcome to 1277 Tyneburn Cres- a meticulously maintained, sun-filled detached bungalow tucked away on a quiet, tree-lined street in one of Mississaugas most established neighbourhoods, right on the Etobicoke border. Sitting on a generous rectangular 50' lot, this home boasts a functional layout with gleaming hardwood and neutral ceramic flooring throughout- no carpet here- and a welcoming raised concrete front porch with decorative aluminum railing and a double door front entry that leads into a spacious foyer with mirrored coat closet. The main level features three bright, generously sized bedrooms with large closets, a full bathroom, and a charming dining area perfect for family gatherings. The heart of the home is the large family/dining room, flooded with natural light from oversized windows, and offering plenty of space for everyday living. Step outside to a beautifully landscaped, pool-sized backyard with a large 16 x 11 deck an ideal setting for summer BBQs, entertaining, or simply unwinding in privacy. The fully finished lower level offers incredible flexibility and potential with its own separate side entrance, large above-grade windows, a full eat-in kitchen, expansive open-concept recreation, dining, and den area, laundry room with sink, workshop, utility room, and a 4-piece washroom with bidet. This versatile space is perfect for an in-law suite, multi-generational living, or rental income. Additional highlights include a double-car garage with a loft and built-in storage, a double driveway, built-in central vacuum, home alarm system, pot lights throughout, and a brand-new roof (2024). Located minutes from top-rated schools, parks, tennis courts, Dixie GO, Kipling TTC, major highways (QEW/403/401/427), shopping including Sherway Gardens and Costco, and Toronto Pearson Airport, this home blends comfort, functionality, and unmatched convenience. Move-in ready and impeccably maintained, 1277 Tyneburn Cres is the perfect place to begin your next chapter. (id:51530)
1 - 361 Dalesford Road
Toronto (Stonegate-Queensway), Ontario
*Amazing Location* Literally Steps To Queensway & Ry Shops, Costco, No Frills, San Remo Bakery, Movie Theaters, Tom's Dairy, Ikea, Ttc At Door. Walk To G0. Newer Floors, Windows, Pot Lights. Open Concept Design Allows For Multiple Layouts. Gorgeous Large Living Area. Updated White Kitchen. This Is A Legal Triplex, Bright,Sunny Lower Level Only 5 Steps Down. Large Upgraded 4 Pc Tiled Bath. Mins. To Downtown And Airport, Easy Access To Lake. Great Tenants In The Building. Fall In Love With This Neighbourhood.!!!!! (id:51530)
492 Jane Street
Toronto (Runnymede-Bloor West Village), Ontario
Attention Renovators, Investors, and Multi-Generational Families.This purpose-built duplex is a rare find. Whether you're looking to renovate, invest, or create a multi-generational home, this large detached property is brimming with potential, offering 2 spacious 2-bedroom units, each with separate front and rear entrances. Separately metered electric, heat, and hot water- making it ideal for rental income or shared family living. The 2 car garage provides ample parking, and the unfinished basement offers untapped potential for added living space, storage, or future development. Owned by the same family for over 50 years, this solid home is conveniently located in Upper Bloor West Village, just steps to shopping, restaurants (Queen Marguerita Pizza, Mad Mexican and more)TTC, schools, and the scenic Humber River parkland/trails. Bring your imagination and make it your own! (id:51530)
2501 - 10 Park Lawn Road
Toronto (Mimico), Ontario
*802SF+balcony 138SF* Incredible South/West LAKE View*Breathtaking Residence In One Of The City's Most Prestigious Addresses Designed By World Class Team Architects*Child Safety Neighbourhood *Grand Open Concept Living/Dining & Family Room*Close To QEW & HWs, Both Airports, Streetcar & Bus at the Door*Big Windows & W/9'6" Ceilings*Huge Balcony*Quiet Building W/Lovely, Fantastic Complex With State Of The Art Amenities O/D Pool & Hot Tub*Fabulous Outdoor Patio/BBQ Area Right On The Lake For Entertaining*Located in the heart of the Entertainment District*This condo puts you walking distance from the lake and moments from the Gardiner Expressway exits to the West and East* (id:51530)
410 - 430 Roncesvalles Avenue
Toronto (Roncesvalles), Ontario
Enjoy your morning coffee with breathtaking city skyline view from your private patio. sun-filled two-bed + den featuring 9' ceilings, a modern kitchen with upgraded appliances including a gas cooktop and large island. located at newly built boutique condo, The Roncy boasts wonderful amenities, gym, party room/outdoor terrace. located in trendy Roncesvalles village, great shopping, cafés, delis & restaurants. steps from High Park & lake Ontario. public transit outside your doorstep. quick access to downtown, Pearson & Billy Bishop airport via UP express. (id:51530)
728 - 2300 St. Clair Avenue W
Toronto (Junction Area), Ontario
Welcome to this sun-drenched, 3-year-new boutique condo in the highly coveted Stockyard Junction community. This stylish 1-bedroom plus den suite offers 604 sq ft of thoughtfully designed interior space with soaring 9-ft ceilings and expansive floor-to-ceiling windows, complemented by a 69 sq ft west-facing balcony with unobstructed sunset views. The open-concept layout features a contemporary kitchen with sleek two-tone tall cabinetry, quartz countertops, and premium stainless steel energy-efficient appliances, while the bathroom showcases chic modern finishes. Natural-toned Park Lane laminate flooring flows throughout, creating a warm and cohesive ambiance. Enjoy the convenience of one parking space and one locker, all in a prime location just minutes from TTC, streetcar, banks, and restaurants. Walk to everything you need-The Nations, a unique grocery and entertainment hub, Stockyard Village Mall, Walmart, Starbucks, and more. (id:51530)
2508 - 1928 Lake Shore Boulevard W
Toronto (High Park-Swansea), Ontario
Soar above the city with unobstructed views of Lake Ontario and a stunning backdrop that captures Toronto's skyline, including the CN Tower. This south-facing luxury 1-bedroom + den, 2-bath condo offers a high-floor vantage point in a brand-new building, complete with a private balcony for unforgettable sunsets. The den is equivalent to a bedroom and easily converts into a second bedroom or home office, offering flexibility for today's lifestyle. With two full washrooms, an open-concept layout, and premium finishes throughout, this home is perfect for singles, couples, or small families seeking both comfort and functionality. Beautifully staged to help you feel the space and envision your living, this amazing lake-facing unit is well designed with a million-dollar view. Enjoy modern living with the convenience of one parking space plus a secure locker, all in a prime location near hospitals, shopping, and public transit, with quick access to the Gardiner, 427, and QEW-keeping downtown Toronto always within easy reach. Experience luxury living at its best with comfort, design, and breathtaking views-your new home is waiting. (id:51530)
546 Jane Street
Toronto (Runnymede-Bloor West Village), Ontario
Let me introduce you to Jane. 546 Jane to be exact!!! Adorable 3 bdrm bungalow in an amazing neighbourhood! An opportunity for both renovators or first time buyers to own a piece of land in the city at the price of a box in the sky. Cute little backyard, partially finished basement w/bathroom and laundry combo that can be used "as is" or a blank slate for your vision. Lots of extra storage in the basement. An easy midday stroll to The Junction for brunch at the Dirty Food Eatery, or an intimate evening out at Luna Junction. And if the Junction isn't your vibe, you can stroll down to Bloor West and wander through all the cute local stores and markets for fresh veggies. Highly rated Humbercrest Public School that offers French Immersion for families with young ones and steps to the Humber River Trail for those looking for an easy escape to nature. A/C, Furnace and HWT (2022) all owned. Roof approx 11 years old. Water main upgraded (2024). Newer appliances. Entire top floor freshly painted. Move in, unpack and add your personal touches to make this little home your slice of heaven!! (id:51530)
3196 Sunnyhill Drive
Mississauga (Applewood), Ontario
Calling all commuters, Applewood Neighbourhood in East Mississauga near the Etobicoke border. Walking distance to 2 transit bus stops (on Bloor or Dundas) with direct line to Kipling Subway Station. Spacious 4-level backsplit semi-detached : 1,514 sq.ft above grade, 564 sq.ft lower level, plus ample crawl space for storage and cold cellar. On a quiet dead-end street, with an extra deep 145 ft Lot. Family Friendly neighbourhood with nearby parks. Side entrance, potential for an in-law suite. The 4th bedroom is currently used as a family room with sliding door W/O to patio and garden. There is a shower on the lower level, combined with laundry room. Bright and open rec room with above grade windows. Cold cellar/cantina under the front porch. Lovingly maintained property by the same family since 1985, time for the next owner to make this "A Place to Call Home". (id:51530)
2101 - 155 Legion Road N
Toronto (Mimico), Ontario
The open-concept living and dining area is perfect for entertaining, with a walkout to a spacious balcony showcasing stunning lake views. A second walkout from the primary bedroom adds convenience, while floor-to-ceiling windows fill the home with natural light. The large bedroom includes a walk-in closet with built-in organizers. Unbeatable location walk to the GO Station, lake, and parks, or take a short drive to downtown and both airports. Exceptional recreational facilities make this a perfect place to call home. (id:51530)
P2 92 - 10 Park Lawn Road
Toronto (Mimico), Ontario
1 Parking Space for sale at 10 Park Lawn Rd. Buyer must be a registered owner of a unit in the building to purchase. (id:51530)
3 - 3503a Lake Shore Boulevard W
Toronto (Long Branch), Ontario
Enjoy this bright and modern 2-bedroom apartment featuring large windows, an updated kitchen, and a renovated bathroom. Located in a secure building with 24-hour security cameras, this unit offers both comfort and peace of mind. Spacious layout with large window for natural light. Renovated kitchen and bathroom. Secure building with 24/7 surveillance Steps to 24HR TTC transit, library, restaurants, and shopping. Close to waterfront and parks for outdoor enjoyment. One car parking available. Tenant pays for own hydro. Don't miss this opportunity to live in a vibrant, convenient neighborhood! (id:51530)
10 Ramsgate Road
Toronto (Long Branch), Ontario
Welcome Home! 10 Ramsgate Road is just that - A House That Feels Like Home! Nestled On a Coveted, Treelined Street with Friendly Neighbours In Prime Long Branch - Steps to the Shops of Lakeshore, and Even Closer to the Lake, Colonel Samuel Smith and Marie Curtis Park! Enter this Renovated and Inviting Home Through the Spacious Foyer and into the Open Concept Main Level - Large Chef's Kitchen with No Expense Spared ('Super White' Marble Counters and Custom Backsplash, Pot Filler, Gas Range, and Wine Fridge Just to Name a Few of the Inclusions) with an Oversized Island that Opens Onto an Elegant, Combined Dining/Living Space. Beautiful and Logical: This Level Includes a Main Floor 2 Pc, Walk-In Pantry and Sliding Door Walkout to the Large Deck and Lush Backyard. Designer Details Include Gleaming Hardwood Floors, Floor to Ceiling Gas Fireplace, Custom Built-In Shelving, and Stunning Glass Staircase Leading to the Expansive Second Level. The Primary Bedroom is a True Retreat that Easily Fits a King-Sized Bed and Features a Large 4 Piece Ensuite (Separate Jacuzzi Bath and Shower), Double Closet and Windows Overlooking the Treetops. 2 More Bedrooms, Lots of Storage and Another Modern 4 piece Bathroom Complete this Level. The Third Level Loft Boasts A Fourth Bedroom with Large Closet, a 4 Pc Bathroom and a Sun-Filled Family Room/Flex Space Complete with Cozy Gas Stove Fireplace. Lower Level Allows for More Casual Space for Your Family or Multi-Generational Living - Currently Set up as 2 Bedroom Basement In-Law Unit with Separate Entrance, Kitchen, 4 Pc Bath and Rec/Living Room. The Large Deck and Yard is a Great Size for Entertaining and for the Kids and Pets; The Location is Unbeatable with Excellent Schools and Transit Nearby (GO and TTC), As Well As Easy Access to Highways - 10 Ramsgate Road is Truly the Perfect Long Branch Forever Home! (id:51530)
217 Van Dusen Boulevard
Toronto (Islington-City Centre West), Ontario
Experience the epitome of luxury, comfort and convenience in this stunning 3 bedroom home. Fully renovated and tastefully designed, it offers a serene living experience in the peaceful Islington & Bloor neighbourhood. The kitchen boasts new SS Appliances including a gas range, premium Vent-A-Hood venting, and a smart dishwasher/fridge. Large finished basement with separate bedroom. Oversized master bedroom - could add an office, reading room or nook. The 2nd Bedroom has a built-in Murphy bed that converts into an office desk. New exterior doors / upgraded windows throughout. Direct Access to downtown via TTC, less than 7-min walk to Islington Station! This move-in ready gem boasts ample parking and a beautiful private backyard with a natural gas BBQ, new composite deck and outdoor furniture. Located in a highly rated school district (id:51530)
1401 - 155 Legion Road N
Toronto (Mimico), Ontario
Welcome to iLoft Condos A Premier Living Experience in a Highly Sought-After Location!Nestled just off the Gardiner Expressway and steps from the scenic Humber Bay Park, this beautifully maintained 1-bedroom unit offers the perfect blend of urban convenience and natural charm. Enjoy effortless access to the GO Station, TTC, shops, restaurants, and waterfront trails all within walking distance.This bright and spacious unit features floor-to-ceiling windows, an open-concept layout, and a large balcony accessible from both the living area and bedroom, bringing in an abundance of natural light. The modern kitchen offers generous storage, while the upgraded bathroom vanity adds a stylish touch. One parking spot is included for added convenience.Residents enjoy 24-hour concierge service and an impressive array of amenities, including a rooftop deck, fully equipped gym, outdoor pool and hot tub, BBQ terrace, squash court, ping pong room, guest suites, party room, meeting space, and ample visitor parking.This is an exceptional opportunity to own in a vibrant, secure, and well-connected community. Don't miss your chance to call iLoft Condos home! (id:51530)
14 Meadowvale Drive
Toronto (Stonegate-Queensway), Ontario
Your Sunnylea Stunner Awaits! There's So Much To Love About This Gorgeous Home... I Don't Even Know Where To Start! How About The Secluded Backyard Oasis W/ Custom In-Ground Concrete Pool (2022), Re-Modelled Garage W/ Outdoor Bonus Office Space, Interlock Terrace & Professional Landscaping. No... Actually... Let's Begin In The Re-Constructed & Extensively Renovated Main-Floor W/ Rear Addition (2018) Which Nearly Doubles The Amount Of Open-Concept Living Space! Did I Mention That Downstairs, Beneath The Rear Addition Bump Out, Is A Large Underpinned Recreation Play Area!? And Surely I Must Have Highlighted The Coveted Location Just Steps To Bloor St & Royal York Subway Station? Also, The Jaw-Dropping Modern Farmhouse Curb Appeal W/ Trendy Interior Design, High End Features/Finishes & Too Many Upgrades To List? Honestly... You Need To See It For Yourself! I Could Tell You All About How Amazing This Home Is... But I Wouldn't Even Know Where To Start! (id:51530)
213 - 2870 Dundas Street W
Toronto (Junction Area), Ontario
Beautiful 1 Bedroom Hard Loft - Located In The Heart Of The Junction! Offering Exposed Brick Feature Walls, Soaring Ceilings & Quality Finishes Throughout. Enjoy Open Concept Living, Dining, & Kitchen. All Light Fixtures & Window Coverings Included (Roller Blinds Throughout). Kitchen Boasts Like-New, Full Sized Stainless Steel Appliances & Stone Counter Tops. Modern 3pc Bathroom, Central A/C & Heating Included w/ Tenant To Pay Hydro. Shared Laundry Room Located On 3rd Floor. Building Is Centrally Located Steps From Cafes, Restaurants, Groceries, Parks, Schools & TTC. (id:51530)
Th401 - 63 Ruskin Avenue
Toronto (Dovercourt-Wallace Emerson-Junction), Ontario
Welcome to this bright and spacious 2-bedroom, 1-bathroom townhouse in one of Toronto's most desirable neighbourhoods. Offering 775 sq. ft. of thoughtfully designed living space, this home combines comfort, style, and urban convenience. The open-concept layout features distinct living and dining areas, perfect for everyday living or entertaining. The modern kitchen impresses with stainless steel appliances, granite countertops, and a breakfast bar-ideal for casual meals or hosting friends. Step outside to your large private terrace, a perfect spot for morning coffee or relaxing summer evenings. Located in the vibrant and trendy Junction community, you'll love the lively atmosphere and unbeatable walkability. Steps to the subway and UP Express, and minutes to the scenic West Toronto Railpath-perfect for biking, running, or weekend strolls. Enjoy easy access to High Park's trails, playgrounds, and sports fields, plus excellent schools, a friendly community centre, and an amazing variety of local shops, cafés, and restaurants along Dundas and Dupont. A perfect blend of urban energy and neighbourhood charm - experience the best of Junction living! (id:51530)
501 - 250 Manitoba Street
Toronto (Mimico), Ontario
A Townhome in the Sky - Where Urban Living Meets Elevated Serenity Perched on the 5th-floor rooftop, this rare 1+den residence redefines condominium living with its expansive private terrace - a secluded retreat that feels more townhome than tower. Bathed in natural light and framed by glimmering water views, this home blurs the line between indoor comfort and outdoor luxury. Inside, every detail has been carefully curated. Newly installed floors flow seamlessly through an open-concept layout anchored by a striking natural gas fireplace - a focal point of warmth and quiet sophistication. The kitchen, beautifully updated with clean lines and contemporary finishes, opens effortlessly into the living space, while the newly renovated powder room adds a touch of understated refinement. The terrace - complete with a gas line for your BBQ - invites morning coffee rituals, sunset dinners, and evenings under the stars. It's an entertainer's dream and a private sanctuary in one. Practical touches elevate everyday life: parking is conveniently located near both the elevator and staircase for easy access, and a locker offers additional storage. Freshly painted in timeless neutral tones, this turnkey residence is ready to welcome you home. A rare opportunity to experience the intimacy of a townhome with the allure of skyline living-all in one exceptional address. (id:51530)
610 - 859 The Queensway
Toronto (Stonegate-Queensway), Ontario
Welcome to the pinnacle of modern urban living! Spacious 1-bedroom + den condo offers sleek design and contemporary style, complete with one parking space and a convenient storage locker. Enjoy an open-concept living and dining area, a gourmet kitchen with stainless steel appliances, and the ease of in-suite laundry.The building boasts an array of luxurious amenities, including a designer lounge with a chef-inspired kitchen, a private dining room, a children's play area, a full-size gym, outdoor cabanas, BBQ stations, a spacious outdoor lounge, and more.Perfectly situated on The Queensway, you'll have quick access to major highways, Sherway Gardens, coffee shops, grocery stores, schools, and public transit. With everything you need to relax, entertain, and stay active, this condo truly offers the best of city living right at your doorstep. (id:51530)
5105 - 30 Shore Breeze Drive
Toronto (Mimico), Ontario
Rarely available Sky-Residence at Eau Du Soleil Sky Tower with one-of-a-kind stunning unobstructed views of downtown skyline and lake Ontario. Two spacious bedrooms & sun-filled living room are spread out over beautifully finished 826 sqft of premium living space with an oversized 322 sqft wrap-around balcony. Two fully equipped bathrooms & upgraded appliances. Suite comes with dedicated parking space, storage locker and humidor storage. Enjoy resort-style amenities featuring games room, saltwater swimming pool, lounge, fully equipped gym, yoga & pilates studio, dining room, party room with amazing views, rooftop patio with cabanas & BBQs. Steps away from Humber Bay Park, Shopping, Transit & major highways for easy commute. (id:51530)
109 - 2119 Lake Shore Boulevard W
Toronto (Mimico), Ontario
Welcome to Voyager II at Waterview! This bright and spacious 2-bedroom plus large den (Den can be used as a 3rd bedroom) corner suite and 2 full-bathroom unit offers urban living within a convenient Toronto location. The unit features 994 sq ft of well designed space with a highly functional split layout and no wasted space, overlooking the beautiful garden. It is perfectly located within the serene Humber Bay Shores neighborhood. Enjoy being only steps away from the Lakefront and top-rated cafes, restaurants, parks, bike trails, grocery stores and public transit, with easy access to major highways and downtown Toronto. Enjoy an impressive list of amenities, including an indoor pool, hot tub, sauna, massage room, 2 large gyms, golf simulator, theatre room, meeting room, game room, library, car wash, bike storage, top-floor Sky lounge party room with breathtaking views of Lake Ontario and the Toronto skyline, guest suites, electric car chargers and a 24/7 concierge! Take advantage of the convenient building side-door entrance very close to the unit and an ALL-INCLUSIVE maintenance fee covering hydro, heat, water, AC and parking. Lots of visitors parking, very well managed condo. Don't miss out on this incredible opportunity to call this place your new home! (id:51530)
250 Grenview Boulevard S
Toronto (Stonegate-Queensway), Ontario
A Rare Find in this Great Location. Minutes to Subway Station and all amenities in Bloor Street. This stunning 3-bedroom, 2-bathroom family home boasts a comfortable flow of living spaces. Recently renovated, open-concept kitchen with Quartz countertops and high-end appliances. The kitchen has a second Entrance, leading to a beautiful backyard. Enjoy the resort-style backyard, perfect for entertaining with plenty of grass area for children to play. As a bonus, this lease includes Enercare servicing for plumbing, furnace, and more. (id:51530)
1509 - 1928 Lake Shore Boulevard W
Toronto (High Park-Swansea), Ontario
Waterfront Living At Its Finest! Enjoy The Sunrise , Beautiful Lakeview, Sunset And Unobstructed View Of Downtown With The Cn Tower. Very Close To The Gardiner Expressway, Qew, Hwy 427, Mimico Go Station, Airport, And Steps To The Lake. (id:51530)
519 - 1 Old Mill Drive
Toronto (High Park-Swansea), Ontario
This beautiful 1 bed+den condo at Tridel's One Old Mill in Bloor West Village is being rented furnished and fully equipped, internet and all utilities included. Available January fifth or later, six months lease or longer. High end furniture, flat screen TV and everything else you may need. 9 ft ceilings and a bright, open concept floor plan with a private balcony. High quality modern furnishings and finishes throughout. Superior amenities: 24 hour concierge, rooftop with bbqs, swimming pool, whirlpool, steam room, fitness centre, yoga room, party room, boardroom, movie room, guest suites. This high demand boutique building is one block from Jane subway stop, a short walk to Humber River trails And High Park. *For Additional Property Details Click The Brochure Icon Below* (id:51530)
30 1/2 Macaulay Avenue
Toronto (Dovercourt-Wallace Emerson-Junction), Ontario
Triplex-Style Living in Prime Junction Triangle! Invest with confidence and secure your future with this exceptionally well-managed, turnkey income property, successfully operated as three individual apartment residences with a 19+ year proven track record of consistent and reliable income. Perfect for seasoned investors or first-time buyers looking for a smart path into the competitive Toronto market! All three self-contained apartments have been professionally updated and renovated. The chic main floor unit boasts hardwood floors, 9-ft ceilings, a renovated kitchen (white cabinets, quartz counters, B/I dishwasher, S/S gas stove), en-suite stacked washer/dryer, and a modern bath with a soaker tub. The 2nd floor unit features exposed brick walls, honey-coloured hardwood, an updated kitchen with a centre island, laundry access, and a spa-like bath with a soaker tub. The extra-large lower bachelor unit offers a private entrance, an open-concept living/bedroom space, a walk-in closet, a renovated kitchen, a modern bath with soaker tub, and its own en-suite stacked washer/dryer. With its Unbeatable A+ Location & World-Class Transit Hub, this property offers a lifestyle of unparalleled convenience: a 10-minute walk to TTC Dundas West Station (Subway, Streetcars, and Buses) and an 11-minute walk to the Bloor GO/UP Express Hub with a direct line to Union Station and Pearson International Airport, plus access to the Kitchener GO line (Brampton, Guelph, Kitchener). Cycle along the West Toronto Railpath or stroll to High Park, the trendy shops of Dundas West, and Roncesvalles Village. With 3 kitchens, 3 bathrooms, and 3 living rooms, this ready-to-move-in home features amazing A+ tenants willing to stay long-term OR Live in one unit and let the other two significantly offset your mortgage! Detailed Financials, a Pre-listing Home Inspection, Feature Sheet & Other Info are Available Upon Request. Don't miss this secure investment at 30 1/2 Macaulay Ave! (id:51530)
2947 A Bloor Street W
Toronto (Runnymede-Bloor West Village), Ontario
Very Popular, Very Well Established Over 15 Years- EGGSMART Restaurant franchise in the prestigious Bloor Street West Village @ Bloor & Royal York. Fully renovated restuarant, amazing corner unit with a fantastic street front presence. Busy Bloor Street store front with a high foot traffic right across LCBO & Royal York Subway Station. Surrounded by high density Commercial & huge rich affluent residential neighbourhood. Great sales with a large existing loyal customer base and more room for growth by adding anLLBO Lic., Low rent (Including water), long lease, turn key & easy to manage operation with operating hours of 7am to 3pm provides a great 'Work & Life Balaance'. A perfect opportunity for an owner operator & a small family business. (id:51530)
1106 - 105 The Queensway
Toronto (High Park-Swansea), Ontario
Luxury, Sturnning One Bedroom Condo, With Beautiful Unobstructed Lake Views, 9 Feet Ceiling, Carpet Free, Crown Molding, Large Balcony At Lakeshore & Windermere, Building Next To Highway Gardiner, Minutes To Downtown Toronto, Ttc, Streetcar Steps Away, Walking Distance To Bloor West Village, Lakeshore, High Park, Shopping Center, Lakefront. Fantastic Facilities, Gym, Indoor/Outdoor Pool, Tennis Court, Theater, 24Hr Concierge. (id:51530)
617 - 251 Manitoba Street
Toronto (Mimico), Ontario
Welcome to The Phoenix Condominiums! This bright and spacious 1 Bedroom + Den suite offers modern living with designer kitchen cabinetry, stainless steel appliances, and stone countertops. Enjoy natural light from the 9 floor-to-ceiling windows, complete with laminate flooring and custom roller shades, leading out to a balcony with serene park and lake views.The bedroom features a large closet and oversized window, while the separate den provides a perfect private office or work-from-home space. Steps away from the Harbourfront, Metro, Shoppers Drug Mart, restaurants, and cafes, this suite blends comfort with convenience. 1 Parking Spot & 1 Locker Included. (id:51530)
429 - 1787 St Clair Avenue W
Toronto (Weston-Pellam Park), Ontario
Client RemarksWelcome to Scout Condos where style meets convenience! This bright and spacious 1 bedroom + den, 2 bathroom corner suite with parking, a cozy living room with walkout to a private balcony overlooking the courtyard, and a smart open-concept layout. The modern kitchen is designed with quartz countertops, a centre island, backsplash and stainless steel appliances. The bedroom boasts a private ensuite, while the den offers great flexibility- ideal for a home office or possibly a second bedroom.Enjoy peace of mind with 24-hour concierge service and access to fantastic building amenities, including a fitness centre, multiple party rooms, games room, rooftop terrace with panoramic views, pet wash station and more.Public transit at your door with the future SmartTrack expansion nearby. Just a short stroll to Stockyards Village, grocery stores, schools, chic cafes and restaurants like Geladona, Wallace Expresso, Organic Garage, Tavora Foods, Earlscourt Park, Toronto Public Library, and the Junction Farmer's Market. Minutes to Corso Italia, High Park and major highways. Perfect for first-time buyers, downsizers or investors seeking comfort, lifestyle and location. (id:51530)
429 - 1787 St. Clair W Avenue
Toronto (Weston-Pellam Park), Ontario
Welcome to Scout Condos where style meets convenience! This bright and spacious 1 bedroom + den (large enough as second bedroom), 2 bathroom corner suite with parking, a cozy living room with walkout to a private balcony overlooking the courtyyard, and a smart open-concept layout. The modern kitchen is designed with quartz countertops, a centre island, backsplash and stainless steel appliances. The bedroom boasts a private ensuite, while the den offers great flexibility - idea for a home office or possibly a second bedroom. Enjoy peace of mind with 24-hour oncierge service and access to fantastic building amenities, including a fitness centre, multiple party rooms, games room, rooftop terrace with panoramic views, pet wash station and more. Public transit at your door with the future SmartTrack expansion nearby. Just a short stroll to Stockyards Village, grocery strores, schools, chic cafes and restaurants like Geladona, Wallace Expresso, Organic Garage, Tavora Foods, Earlscourt Park, Toronto Public Library, and the Junctionm Farmer's Market. Minutes to Corso Italia, High Park and major highways. Perfect for first-time buyers, downsizers or investors seeking comfort, lifestyle and location. (id:51530)
1402 - 39 Annie Craig Drive
Toronto (Mimico), Ontario
Situated in a vibrant, waterfront community, you'll be just steps away from trails, parks, boardwalks and shopping. With easy access to public transit and major highways, downtown attractions and the wider city are always within reach. Step into a bright, open-concept layout designed for both relaxation and entertaining. The interior features sleek, modern finishes and high-end materials, including quartz counters and engineered wood floors. The kitchen is equipped with premium stainless steel appliances, perfect for any culinary enthusiast. Experience the pinnacle of city living in this breathtaking, high-floor 1-bedroom plus den suite. With floor-to-ceiling windows, this unit offers stunning, water views that create a serene and elegant backdrop for your daily life. Whether it's a vibrant sunrise or a glittering city skyline at night, the panoramic scenery is a constant source of inspiration. (id:51530)
319 - 2240 Lake Shore Boulevard W
Toronto (Mimico), Ontario
Welcome to Suite 319 at Beyond the Sea South Tower where elevated lakefront living meets exceptional value in the heart of Mimico.This spacious 1 Bedroom + Den One of a kind Cobble model spans an impressive 867 sq ft, offering the size and layout of many 2-bedroom condos without the price tag. The enclosed den with double doors is ideal as a home office, guest space, nursery, or even a second bedroom. Thoughtful design, floor-to-ceiling windows, and a private balcony maximize natural light and offer a peaceful connection to the outdoors.The open concept kitchen is equally refined and functional, featuring granite countertops, an undermount sink, and a breakfast bar perfect for entertaining. Hardwood floors flow throughout the living spaces, while carpet in the bedroom adds warmth and comfort. Enjoy five-star amenities: a sun-drenched indoor pool, fitness centre, rooftop deck with BBQs, concierge, party and business rooms, sauna, and more. Just steps to Humber Bay Park, Martin Goodman Trail, and the TTC at your doorstep, with downtown Toronto minutes away. Elevate your lifestyle without overstretching your budget. Building has no weight restrictions for pets! 2 pets allowed! (id:51530)
Bsmt - 24 Chryessa Avenue
Toronto (Rockcliffe-Smythe), Ontario
Beautifully Re-Modelled 2 Bedroom Basement Apartment In Trendy Rockliffe-Smythe. Bright Open Concept Kitchen With Room For Dining Space. Separate Entrance Offers Privacy On Quiet Street Close To Everything This Walkable Neighbourhood Has To Offer. Steps To TTC Transit, Eglinton LRT, Highways, The Junction, Bloor West Village And Stockyards. All Inclusive Utilities, Tenant Pays Cable/Internet Only! This Is The Spot! (id:51530)

