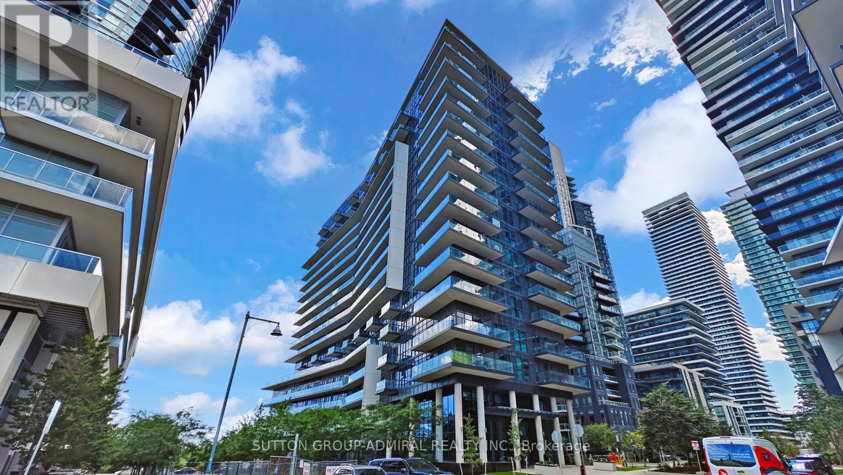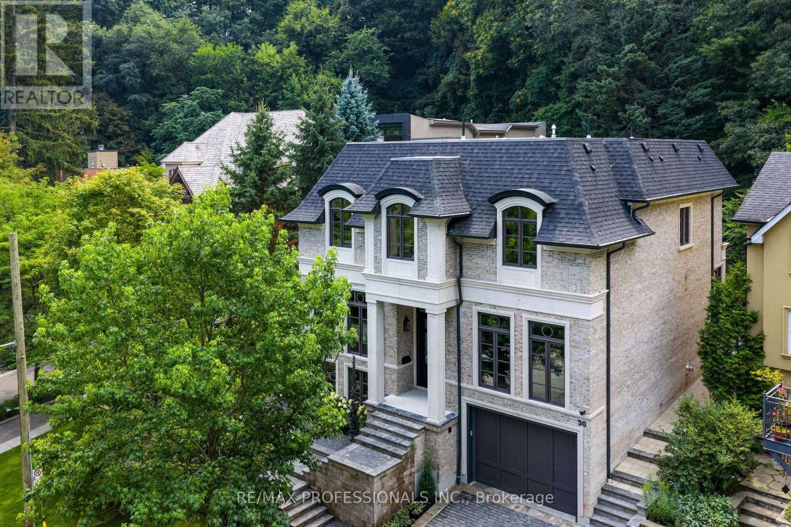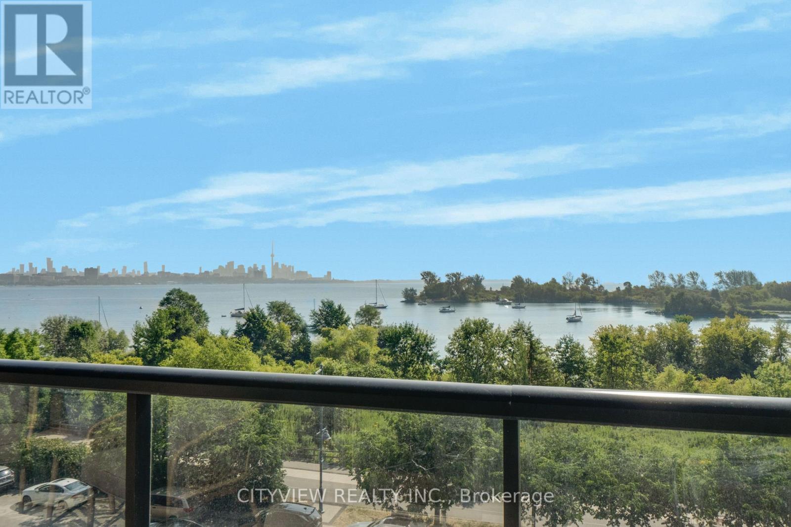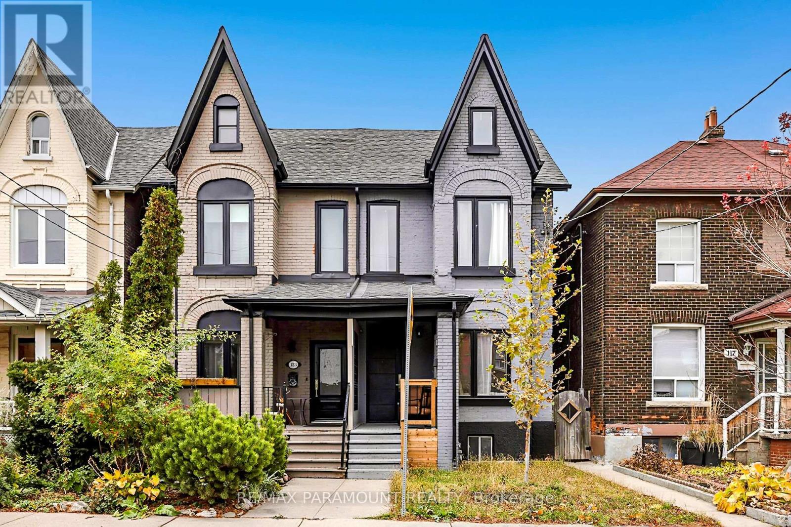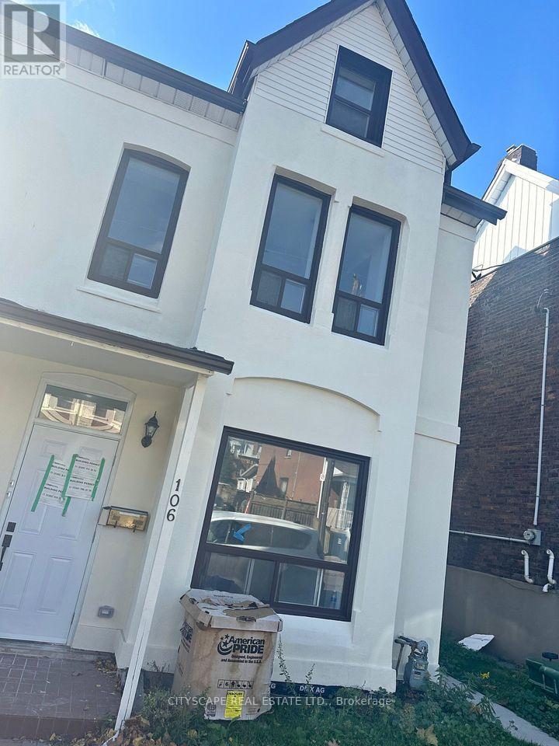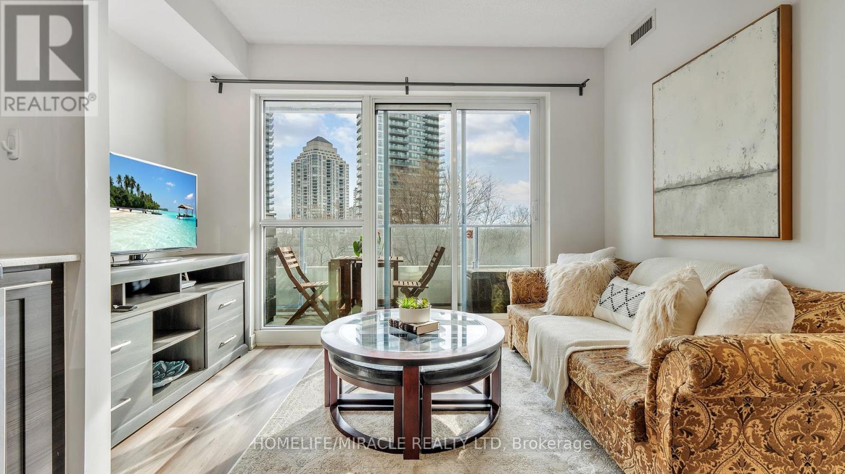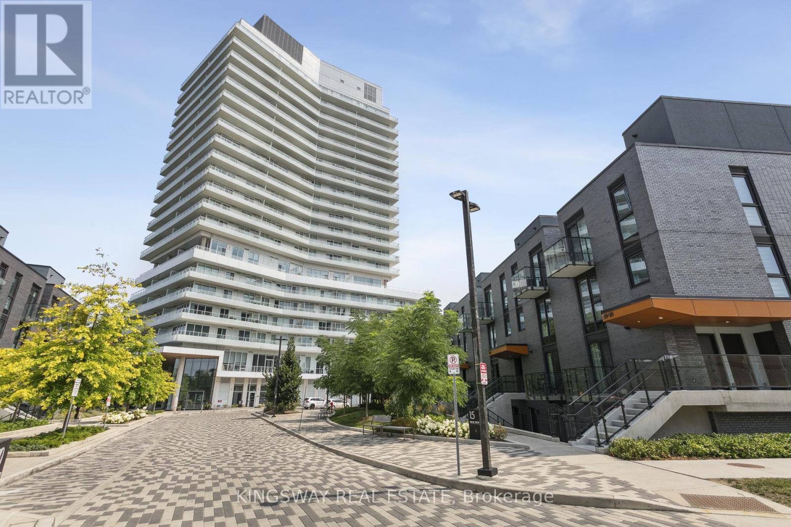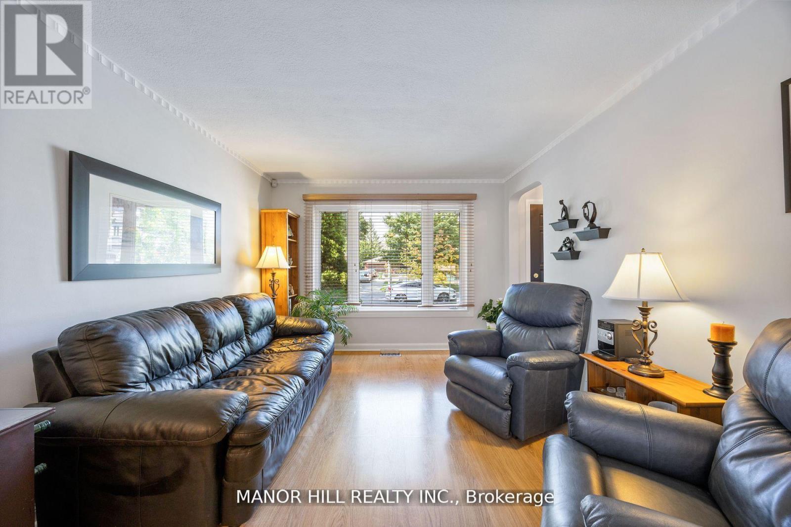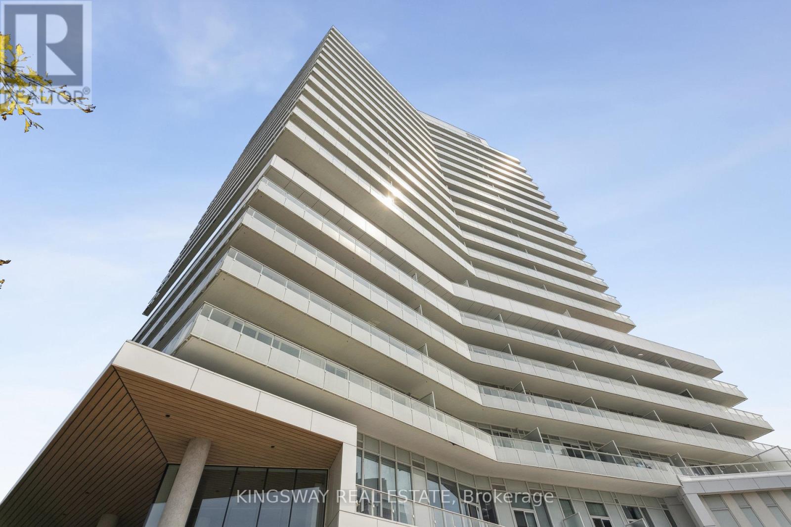Roxanne Swatogor, Sales Representative | roxanne@homeswithrox.com | 416.509.7499
221 - 39 Annie Craig Drive
Toronto (Mimico), Ontario
Brand New Never Lived In Unit At Cove Condos! Beautiful 2 Bed/2Bath- 863 Sq Ft With Extra Large Balcony, Walk-In Closet In The Master, Stainless Steel Appliances, Quartz Counter Tops, Parking & Locker! Excellent Location! Close To Downtown Toronto, Highways, Airport, Shopping, Parks, Yacht Clubs, Sunnyside Beach, Boardwalk, Cafes, Restaurants, Ttc! Enjoy Living By The Lake In This Fabulous Location. Humber Bay At It's Finest! (id:51530)
30 Dacre Crescent
Toronto (High Park-Swansea), Ontario
Nestled on a quiet cul-de-sac in a rare, beautiful ravine setting, this 5,000+ sq ft French-inspired estate architecturally refined by Hausworks, built by Atelier Custom Homes and designed and styled by Rizo Lola Designs offers three levels of refined luxury built with the finest curated materials. The main floor features a formal dining room, elegant office, and a stunning open-concept kitchen and family room with high-end appliances, honed quartzite & marble countertops, custom fine cabinetry, a large center island and a breakfast nook with ravine views. The family room, anchored by a limestone fireplace, flows into a sunroom overlooking the ravine. Upstairs boasts four spacious bedrooms, including a serene primary retreat with a grand walk-in closet and spa-like ensuite with oversized glass shower and heated floors. The lower level offers a wine room, wet bar, rec room with fireplace and custom built-ins, radiant heating, a fifth bedroom/office, full bath with steam shower, and gym. The exterior blends aged brick with limestone, professionally landscaped grounds, cobblestone driveway with snowmelt system, Generac generator, custom stone patio/walkway, and in-ground irrigation. Situated on an impressive ravine lot in one of the city's most prestigious enclaves, close to top schools, parks, and major routes, this residence delivers unmatched privacy, elegance, and lifestyle for the most discerning buyer. (id:51530)
304 - 110 Marine Parade Drive
Toronto (Mimico), Ontario
Welcome to Riva Del Lago, a prestigious residence in Toronto's coveted Humber Bay Shores. One of the largest layouts in the building. This suite offers 1,350 Sq.ft. (1205 int + 145 ext) of refined living space, with a private balcony steps from lake Ontario. Truly unobstructed views of the lake and Toronto skyline. 2 spacious bedrooms plus a large den, and 2.5 elegant bathrooms, this home provides breathtaking water views from the living area and both bedrooms, each with an ensuite bath. Indulge in luxury with upgrades including plank laminate floors, smooth ceilings, a designer kitchen and high-end appliances enhance your living experience including a wine fridge. Additional conveniences include one parking spot and one locker. Exclusive amenities elevate your lifestyle with a dog wash, a two-level gym & much more. Be within walking distance to local shops, restaurants, parks, and nature trails. The highway and TTC are in close proximity, and you're within minutes drive from downtown Toronto, Mississauga, or the airport. (id:51530)
Unit 5 - 50 Castleton Avenue
Toronto (Rockcliffe-Smythe), Ontario
Welcome to FoxySuites luxury living! Each beautifully furnished and fully accessorized apartment features contemporary design, stylish décor, and premium finishes. Built ultra energy-efficient over 40% above building code every unit provides exceptional year-round comfort. Enjoy your private front door, communal backyard BBQ area, dedicated bike parking, snow-melted walkways, and advanced AI security cameras. Outstanding local amenities, excellent walkability, and transit convenience just steps away. Understanding todays rental market, the landlord fully supports tenants having a roommate to help reduce living costs through approved co-living arrangements (conditions apply) compliant with all local bylaws. Truly move-in ready just bring your clothes and toiletries! Please Note: For long-term occupancy, a single key tenant passport is required. Builder incentives available conditions apply. (id:51530)
5 - 2050 Dundas Street E
Mississauga (Dixie), Ontario
Commercial / Retail / Industrial / Showroom Space Available For Lease on Dundas Street East, Mississauga in the prominent Dundas - Dixie retail corridor - 6000 square feet . Excellent exposure on Dundas Street East with high visibility. Close access to highways (#427/QEW/#401) , transit/bus routes/Dixie GO station/ Hurontario Street. Modern, open concept space in turnkey condition with high ceilings. The unit also contains one truck level loading dock and is fully air-conditioned & heated. Ample surface parking in front of the unit and on site. Adjacent to many prominent retailers including Leon's, The Brick, Costco, Walmart, flooring & furniture stores. 6,000 square feet available for lease and expansion space can be made available. (id:51530)
121 Mulock Avenue
Toronto (Junction Area), Ontario
Welcome to this fabulous Victorian semi-detached home in the highly sought-after Junction/Stockyard neighborhood. this home boasts an open-concept main floor with 10-foot ceilings, a powder room, and a modern chefs kitchen featuring an 8-foot island with quartz waterfall countertop. The home offers 3+1 bedrooms, With approximately 2,400 square feet, the newly added second floor includes a master bedroom with an ensuite, a second bedroom, and a bathroom. The finished basement with 1 bedroom and a full 3-piece bathroom. Parking is available for 3 cars. The backyard features a deck, This home has been upgraded with new windows, a new roof, new HVAC system, a new Hot water tank, and updated plumbing. The 8-foot high front door welcomes you upon arrival. Located close to all amenities, including shopping, transit, breweries, distilleries, gyms, and great restaurants, this prime location is just 10 minutes from major highways including the Gardiner, QEW, 400, and 401. The area also features top-rated schools for both elementary and secondary education, An added perk of this property is the potential to create and build a generous-sized laneway house (approximately 900 square feet), which can be used as a rental or an in-law suite, whichever you desire. (id:51530)
2 - 106 Miller Street
Toronto (Weston-Pellam Park), Ontario
Beautiful Newly Renovated Duplex Apartment Never Lived In! Located in the heart of The Junction (Davenport/St. Clair), this bright and spacious 2-bedroom (One is Loft Style!) apartment is completely brand new! The family room is perfect for relaxing or hosting friends, with plenty of space to move around comfortably no cramped living here! Located steps from local cafes, shops, and transit, this home combines modern living with the charm of one of Toronto's most vibrant neighbourhoods. (id:51530)
Unit 2 - 50 Castleton Avenue
Toronto (Rockcliffe-Smythe), Ontario
Welcome to FoxySuites luxury living! Each beautifully furnished and fully accessorized apartment features contemporary design, stylish décor, and premium finishes. Built ultra energy-efficient over 40% above building code every unit provides exceptional year-round comfort. Enjoy your private front door, backyard BBQ area, dedicated bike parking, snow-melted walkways, and advanced AI security cameras. Outstanding local amenities, excellent walkability, and transit convenience just steps away. Understanding todays rental market, the landlord fully supports tenants having a roommate to help reduce living costs through approved co-living arrangements (conditions apply) compliant with all local bylaws. Truly move-in ready just bring your clothes and toiletries! Please Note: For long-term occupancy, a single key tenant passport is required. Builder incentives available conditions apply. (id:51530)
616 - 2220 Lake Shore Boulevard W
Toronto (Mimico), Ontario
Do you want to feel everything in your life so convenient?* Here we go* Its a LIFESTYLE ! Not an average condo* An amazing opportunity to live by the lake and work in the city* Vibrant Mimico neighborhood* Westlake living* Beautiful Humber Bayshores community* Sun beaming rooms* Gorgeous ravine and stunning lake - marina view form large balcony and bedroom* This property offers the perfect combination of comfort, convenience & natural beauty* 9 Ft ceiling*Floor-to-ceiling windows*Meticulously maintained & tastefully updated* Welcoming Foyer* Open concept stylish kitchen with stainless steel appliances, quartz counter top & backsplash, under-mount sink, tons of kitchen cabinet* Gorgeous 4 Pc Washroom* Front load 27 inches stacked washer & dryer* Super functional outlet* Very private unit beside the stairs* Fibre wired for fast internet access* Pets Allowed with restrictions* Metro, Shoppers DrugMart, LCBO, Freshii, Starbucks,3 big banks and more shops, services & dining just an elevator ride away!* Underground access to essential amenities* Steps away from breathtaking Mimico trails, park & beautiful paths overlooking lake Ontario*Bike/Walking trail* Your views will never be blocked* Conveniently located within a short drive of downtown Toronto* Easy access to Gardner, Lake Shore and Humber River trail* TTC at door step* Maintenance includes all utilities; hydro, gas, water, building insurance and world class state of the art amenities* Temperature controlled super size indoor swimming pool, Well equipped Gym/exercise room (You will never need a gym membership), 24 hours concierge, Spa, 2 Party halls, Yoga/Meditation room, Games room, Rooftop patio, Theater and media room, Cyber library, Squash courts, Terrace with BBQ, Sun beds, Kids room, Meeting room, Sauna, Guest suites, Jacuzzi, Golf putting area* Make it your home and enjoy exceptional lakeside living experience! (id:51530)
604 - 20 Brin Drive
Toronto (Edenbridge-Humber Valley), Ontario
Welcome to Kingsway by the River! Private Enclave Surrounded by Nature. Experience the best of both worlds in this bright and spacious 831 Sq Ft 2 Bed- 2 Bath Corner Unit offering floor to ceiling breathtaking views of the Humber River and Lambton Golf Course. Step onto your oversized Wrap Around 315 Sq Ft balcony, finished with premium composite decking perfect for quiet mornings or unwinding at sunset. Inside, enjoy a smart open-concept layout featuring floor-to-ceiling windows, 9-foot smooth ceilings, and wide plank flooring. The modern kitchen is equipped with sleek quartz countertops, built-in full size stainless steel appliances, and a large island with additional storage ideal for entertaining or everyday living.The primary bedroom boasts a private 3 Piece ensuite bath and floor to ceiling corner windows. Immaculately maintained and move-in ready. 1 Premium Parking Spot & Locker. Enjoy resort-style amenities including a fitness centre, party room, 7th-floor rooftop terrace with BBQs, guest suite, and more. Located in a prime pocket of Etobicoke, surrounded by top-rated schools, scenic walking trails, boutique shops, dining, and just steps from the new Marche Leos Market this is a fantastic opportunity in a coveted community. Also offered for sale. (id:51530)
31 Chartwell Road
Toronto (Stonegate-Queensway), Ontario
Seize The Opportunity To Own A Delightful Bungalow In The Coveted Stonegate-Queensway Area Of South Etobicoke! This Meticulously Maintained Home, Cherished By The Same Owners For Over 30 Years, Sits On A Generously Sized Lot That Offers A Serene Green Oasis Close To All Major Routes & Amenities, Including Highly Rated School. Boasting A Spacious, Sun-Drenched Living Room And Dining Room, This Residence Is Perfect For Both Relaxing And Entertaining. Unwind In A Finished Basement, With The Flexibility Of Additional Rooms To Be Used As You See Fit. Between The Homes' Condition And Abundance Of Space It Is An Ideal Choice For Families, Investors, Or Those Envisioning A New Build. Whether You're Seeking A Welcoming Family Retreat Or A Prime Investment Opportunity In A Sought-After Neighbourhood, This Bungalow Provides Endless Possibilities. Don't Miss Out On The Chance To Call This Charming Property Your Own! *Bonus - Free of Rental Contracts, Allowing You To Move In And Make It Your Own Without Any Hassle. **EXTRAS** Brand New High Efficiency Furnace & Mitsair Inverter AC (Transferrable Warranties), Wired/Monitored Alarm System, Security Camera System, Hot Tub, Central Vac (id:51530)
604 - 20 Brin Drive
Toronto (Edenbridge-Humber Valley), Ontario
Welcome to Kingsway by the River! Private Enclave Surrounded by Nature. Experience the best of both worlds in this bright and spacious 831 Sq Ft 2 Bed- 2 Bath condo offering breathtaking views of the Humber River and Lambton Golf Course. Step onto your oversized Wrap Around 315 Sq Ft balcony, finished with premium composite decking perfect for quiet mornings or unwinding at sunset. Inside, enjoy a smart open-concept layout featuring floor-to-ceiling windows, 9-foot smooth ceilings, and wide plank flooring. The modern kitchen is equipped with sleek quartz countertops, built-in full size stainless steel appliances, and a large island with additional storage ideal for entertaining or everyday living.The primary bedroom boasts a private 3 piece ensuite bath & floor to ceiling corner windows. Immaculately maintained and move-in ready. As a resident, enjoy resort-style amenities including a fitness centre, party room, 7th-floor rooftop terrace with BBQs, guest suite, and more.Located in a prime pocket of Etobicoke, surrounded by top-rated schools, scenic walking trails, boutique shops, dining, and just steps from the new Marché Leos Market this is a fantastic opportunity in a coveted community. (id:51530)

