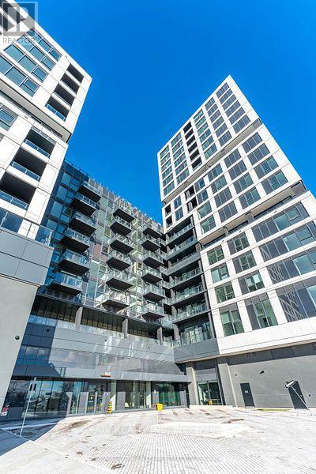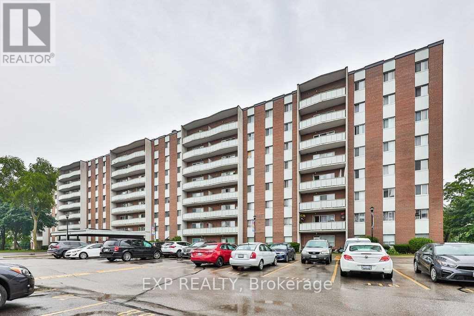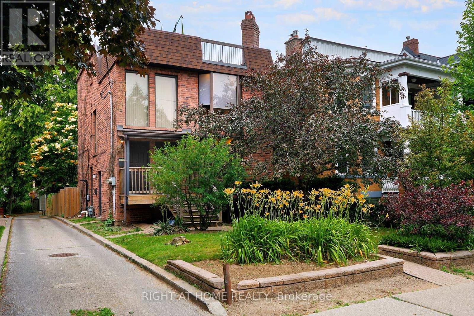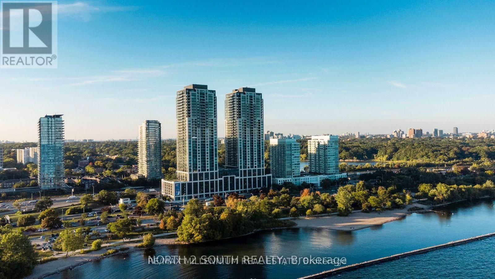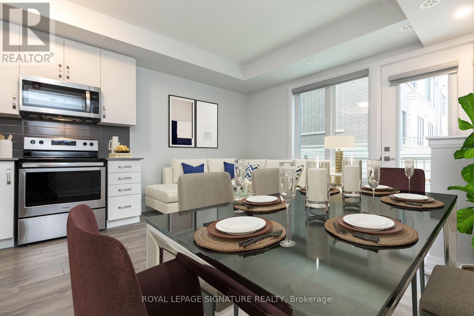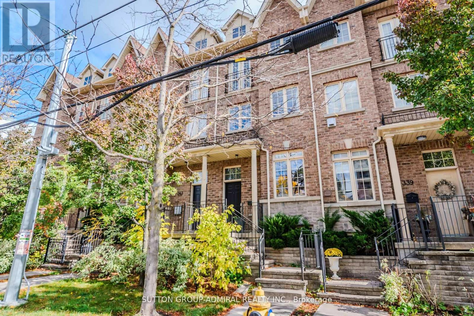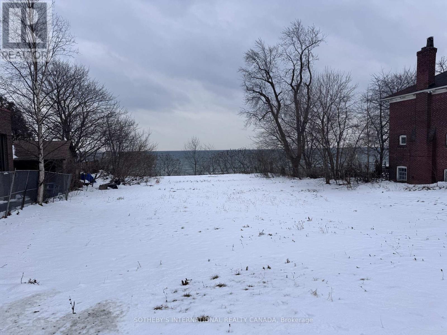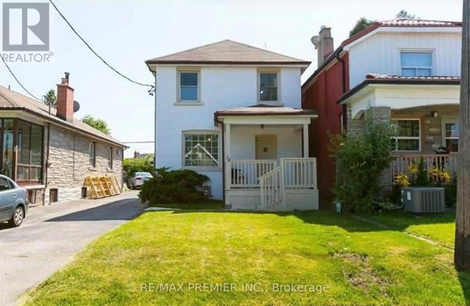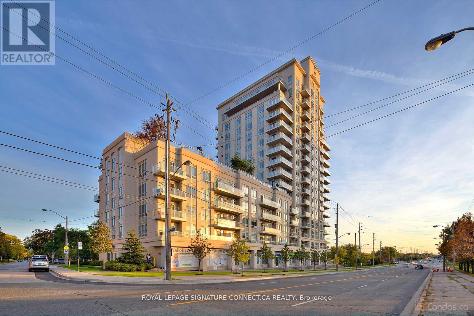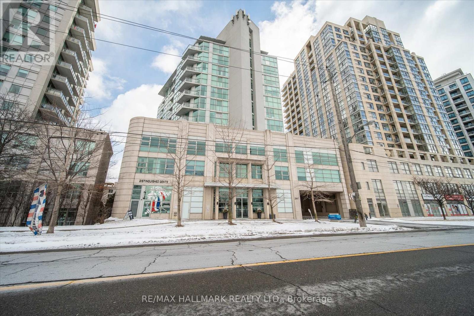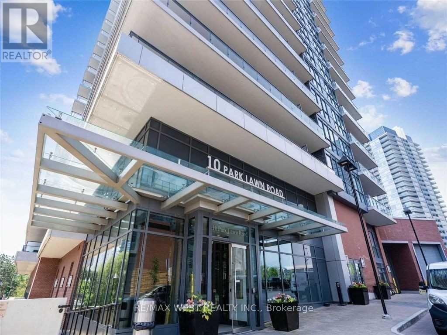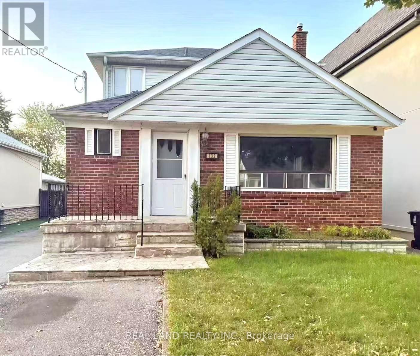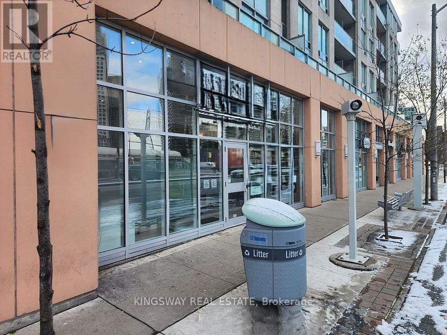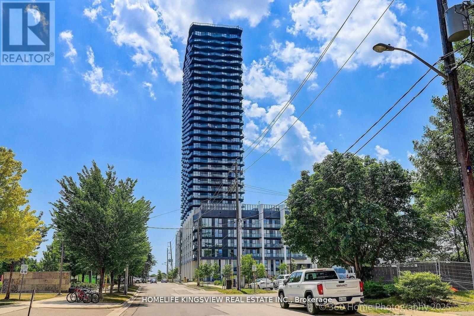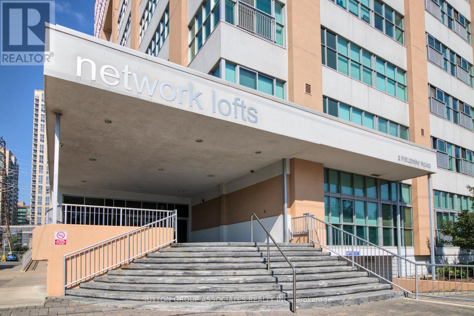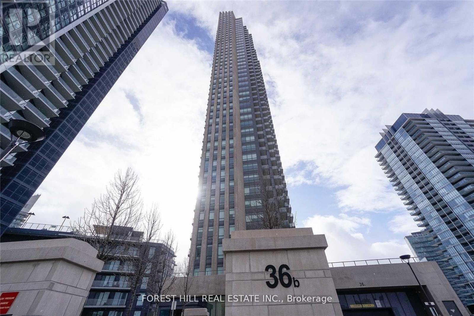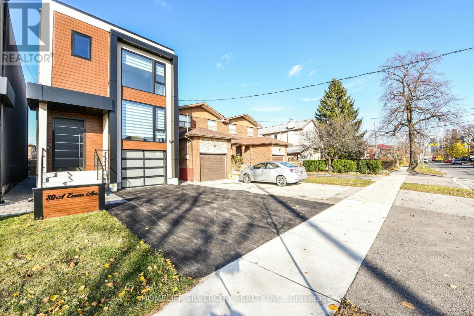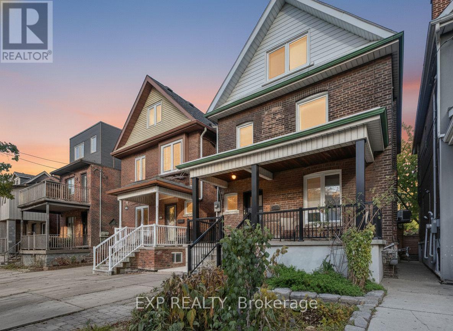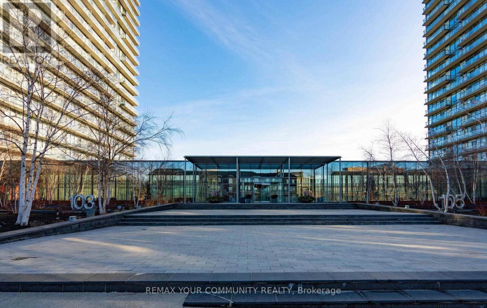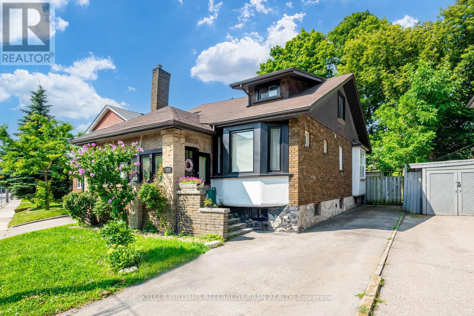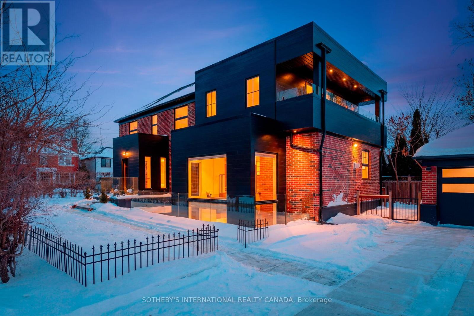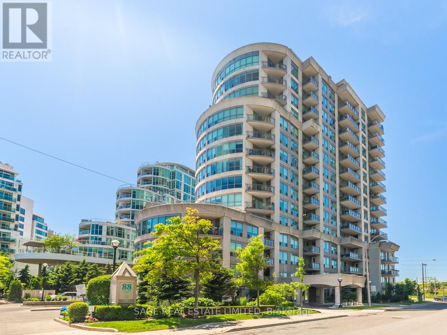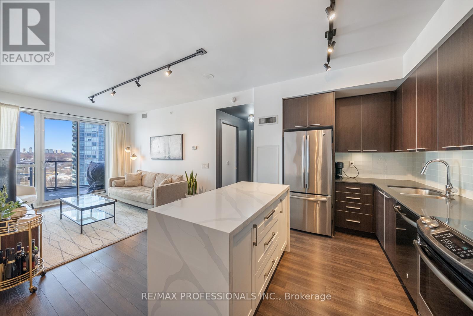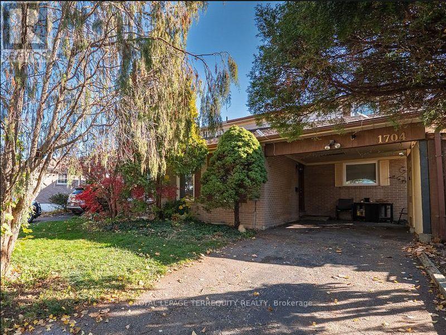Roxanne Swatogor, Sales Representative | roxanne@homeswithrox.com | 416.509.7499
1025 - 1007 The Queensway
Toronto (Islington-City Centre West), Ontario
If you want to live modern living, step into this bright and inviting 1+Den suite. Enjoy brand-new, never-used appliances, ensuite laundry, sleek finishes, and abundant natural light. Beyond your suite, this building has an impressive range of amenities to elevate your lifestyle, including a kids' playroom, a modern co-working space, a fully equipped gym, and a calming yoga studio. (id:51530)
208 - 1660 Bloor Street
Mississauga (Applewood), Ontario
Beautiful, very spacious and renovated 3-bedroom condo in a very quiet, clean and well managed building. Move in condition, updated kitchen and bathroom, large balcony, great location, right at theMississauga/Toronto border, bus at the door, 1 bus to subway. Close to Square One, schools and parks.Offers are welcome anytime, flexible closing, very clean unit, ready for the new owners. 1 outside parking and 1 exclusive use locker (id:51530)
B - 164 Quebec Avenue
Toronto (High Park North), Ontario
Located in the highly sought-after High Park neighbourhood, a beautiful and spacious 3 Bedroom 2 Bathroom suite spread over two floors in this amazing Triplex. Located on the 2nd & 3rd floors, this unit features an open concept living and dining space, Eat-In kitchen with ample cupboard space, private in-suite laundry, and sunny Rooftop Patio! 1 Parking Space included in a shared detached garage. Tenants are responsible for gas and hydro - with water included. Shared Fenced-In Backyard. A charming space nestled in one of Toronto's best communities and a very family friend neighbourhood. Close to amazing restaurants, shops, schools and public transit. Welcome Home to 164 Quebec Ave. (id:51530)
3205 - 1928 Lakeshore Boulevard
Toronto (High Park-Swansea), Ontario
Stunning 2+1 bedroom, 2 bath suite at Mirabella Luxury Condos, offering unobstructed views of Lake Ontario, the CN Tower, Downtown Toronto, and High Park. This spacious, brand-new condo features high-end finishes, upgraded curtains, modern ceiling lights, and an expansive balcony perfect for enjoying breathtaking sunrises. Enjoy resort-style amenities including an indoor pool with lake views, fitness centre overlooking High Park, rooftop terrace, party room, and 24-hour concierge, plus the convenience of 1 parking space and 1 locker. Ideally located just steps to the lake, Humber Bay trails, shopping, dining, and transit, with quick access to the Gardiner, QEW, Hwy 427, Mimico GO, and Pearson Airport. This is lakeside luxury living at its finest (id:51530)
15 - 3580 Lake Shore Boulevard W
Toronto (Long Branch), Ontario
A Beautiful And Bright New 1 Bedroom In The Most Exciting Part Of Lake Shore West. This Is A North & South Facing Unit That Offers Great Privacy, But Also Centrally Located To Provide For Public Transit Or Easy Access To Major Highways. Whether You Want To Take The Transit Or Drive To Work, Or Just Walk To Your Favourite Restaurant It Is All There. The Bristol Lay Out Offers A Generous Space With An Open Concept. Full Size Appliances, Windows covering included, Hot Water tank on demand & Balcony. (id:51530)
341 Royal York Road
Toronto (Mimico), Ontario
Welcome to 341 Royal York Rd - a beautifully updated gem in the heart of South Etobicoke!Thischarming, move-in-ready home seamlessly blends timeless character with modern luxury. Featuring9-ft ceilings on the main floor and a newly renovated kitchen (2022) with sleek finishes,custom cabinetry, and stainless-steel appliances, it's the perfect space for cooking,entertaining, and gathering with family. The new pot lights (2022) on the main, second, and third floors illuminate every space with a warm, modern glow, enhancing the home's bright and inviting atmosphere. The open-concept layout flows effortlessly through the living and diningareas to a private outdoor deck with walkout from the kitchen - an outdoor oasis ideal for relaxing, hosting, or enjoying summer BBQs. Upstairs, discover a renovated main bathroom(2025), new hardwood floors (2022), and a luxurious upgraded ensuite (2025) - a spa-inspired retreat complemented by a gas fireplace in the primary bedroom, perfect for cozy evenings. The finished basement adds valuable living space with new laminate floors (2022) - ideal for are creation room, office, or guest suite, complete with walkout access to a large two-car garage. Located just minutes from Mimico GO Station, Royal York subway, top-rated schools,parks, cafes, Sanremo Bakery, and Lake Ontario's waterfront trails, this home offers the perfect blend of urban convenience and suburban tranquility. With its elegant finishes,efficient upgrades, and prime location, it delivers style, comfort, and value in one of Etobicoke's most desirable neighborhoods. Whether you're a growing family, a professional couple, or an investor seeking a turnkey opportunity, this stunning home truly checks every box. Don't miss your chance to make 341 Royal York Rd your next address - where modern comfort meets timeless charm! (id:51530)
2685 Lake Shore Boulevard W
Toronto (Mimico), Ontario
A rare waterfront assemblage on Lake Ontario: 2679 & 2685 Lake Shore Blvd W-offered for land value and future redevelopment. Set along Toronto's coveted south shoreline, this site captures sweeping, unobstructed south-facing water views and a striking nighttime skyline of the downtown core. Positioned within an established, amenity-rich lakeshore neighbourhood with strong rental fundamentals, the property presents an exceptional canvas for developers seeking a mid-rise, multi-family vision-purpose-built rental being a highly compelling end use. Imagine residents stepping out to the waterfront, trails, and parks, with seamless connectivity to the city via the Lake Shore corridor and convenient access to transit, commuter routes, and everyday essentials. 2679 includes an existing house (currently tenanted) to be delivered with vacant possession, offering flexibility while you complete planning and approvals. Opportunities to secure meaningful waterfront presence with iconic views and redevelopment scale are increasingly scarce-this is your chance to create a landmark address on the lake. Buyer to conduct their own due diligence regarding zoning, planning, and all development potential. Land sale; property sold in "as is, where is" condition. (id:51530)
2 - 34 Brownville Avenue
Toronto (Mount Dennis), Ontario
This Bright Spacious Apartment Boasts Large Windows And High Ceilings. The East In Kitchen Has A Lot Of Counter Cross Town LRT Space And Walks Out To A Large Private Deck. Large Renovated Bathroom. Walking Distance To New And Up And Ttc. Centrally Located For Easy Access To Downtown And 400 And 401. Great Unit, Walking Distance To Shops And Amenities (id:51530)
207 - 3865 Lake Shore Boulevard W
Toronto (Long Branch), Ontario
Experience refined lakeside living at the prestigious Aquaview Condos, perfectly situated at 3865 Lake Shore Blvd W. This impressively spacious 678-square-foot one-bedroom plus den suite features a bright north-facing orientation, providing a serene and consistent flow of natural light throughout the day. The thoughtfully designed layout includes a large, versatile den that is ideal for a dedicated home office or guest space. The heart of the home is the open-concept kitchen, which boasts a functional breakfast bar perfect for casual dining and entertaining, seamlessly transitioning into the generous living and dining areas.Residents of this highly sought-after building enjoy an unparalleled lifestyle just steps from the scenic waterfront trails, local parks, and the Long Branch GO Station for effortless commuting to the downtown core. This suite comes fully equipped with the essential convenience of a dedicated parking spot and a storage locker. Beyond the unit, Aquaview offers premium amenities including a 24-hour concierge, a fitness center, and a stunning rooftop terrace with panoramic views of the city skyline and Lake Ontario. Combining the tranquility of the lakeside with modern urban convenience, this residence is an ideal choice for those seeking a spacious and connected home. (id:51530)
801 - 2067 Lake Shore Boulevard W
Toronto (Mimico), Ontario
Located at 2067 Lake Shore Blvd W, the Lakeside Place (formerly known as the Players Club) is a boutique-style gem in the heart of Toronto's vibrant Humber Bay Shores. Experience the perfect blend of urban convenience and tranquil waterfront living. This rarely offered 1-bedroom suite offers an incredible opportunity for young professionals, downsizers, or savvy investors to own in one of Toronto's most picturesque neighborhoods. Floor-to-ceiling windows and an open-concept layout designed to maximize natural light. Step outside and you are seconds away from the Martin Goodman Trail. Whether you're a cyclist, a runner, or a dog lover, the waterfront parks and the iconic Humber Bay Arch Bridge are your new backyard. (id:51530)
308 - 10 Park Lawn Road
Toronto (Mimico), Ontario
Sun filled, spacious & modern 1 bedroom + den with parking, locker & a huge balcony overlooking trees & the Mimico Creek. One of the best 1+1 floor plans and arguable one of the best views! Open concept kitchen with full size stainless steel appliances. 9Ft ceilings. Hardwood floors. Spacious living & dining room and walk out to huge balcony. Good size primary bedroom with walk-In closet. The den is very spacious & it is separate room (currently used as a dining room). State Of The Art Amenities: Club Encore Sky Lounge & Fitness Centre & BBQ Patio with Outdoor Pool. 24hr concierge & visitor parking. Heating & Water are included in rent. Tenant pays for Hydro. Metro supermarket, Shopper Drug Mart, Banks, LCBO right at your doorstep. Walk to Humber Bay, Waterfront/lake and Waterfront Trail. (id:51530)
132 Edgecroft Road
Toronto (Stonegate-Queensway), Ontario
Large, Renovated And Extremely Charming 5 Bdrm,2nd Flr Office, Detached Back Split In Norseman Heights.Huge Fully Fenced Lot W/Large Detached Garage. Ready To Move In! Finished Open Concept Bsmt W/2 Separate Entrances. Private 4 Car Driveway. Many New Homes Being Built On The Street & In The Area.Highly Ranked School District & Central Location Close To Restaurants, Shopping Malls, Theatres, Parks And Community Centre. Mins To Subway, Ttc, Downtown & Pearson. Fridge,Stove,Dishwasher,Washer & Dryer,Electric Light Fixtures,Gas Furnace,Cac, Hwt (Rental).Endless Possibilities To Use. @ Separate Entrances To Basement, Can Be Converted To 2 Units. Absolutely Great Value For The Space And Location. (id:51530)
7 - 3391 Bloor Street W
Toronto (Islington-City Centre West), Ontario
Contemporary, Upscale Ground-floor Commercial Space! A rare opportunity to secure a modern, turnkey street-level space in one of Etobicoke's most connected and rapidly growing urban hubs. Calling OPTHAMOLOGISTS and OPTOMETRISTS. This location is ideal for practitioners looking to join or establish a fully integrated vision center. The space supports diagnostic equipment, patient flow, and premium clinical branding--perfect for elevating your practice in a high visibility setting. Also perfectly suited for medical, wellness, professional and service-based businesses. Located directly across from the SUBWAY and surrounded by OFFICE TOWERS, DENSE RESIDENTIAL growth and major development, this space offers exceptional visibility, foot traffic and convenience in a thriving urban hub. (id:51530)
319 - 36 Zorra Street
Toronto (Islington-City Centre West), Ontario
Modern Elegance Meets Urban Convenience at Unit 319 - 36 Zorra St Step into contemporary comfort in this beautifully appointed 2-bedroom, 2-bathroom condo located in the heart of Etobicoke's thriving community. Offering 717 sq ft of well-designed indoor and outdoor living space, Unit 319 impresses with floor-to-ceiling windows that flood the home with natural light and frame striking views of the city skyline and Lake Ontario. The open-concept layout is ideal for both everyday living and entertaining, with a sleek chef's kitchen featuring quartz counter tops and stainless steel appliances that seamlessly flows into the dining and living areas, highlighted by modern pot lighting. Retreat to the serene primary suite complete with a private ensuite and a glass walk-in shower, while the versatile second bedroom is perfect as a guest room or stylish home office. Locker located on the 3rd floor. Enjoy your morning coffee or evening unwind on the spacious balcony, taking in the urban landscape below. Residents benefit from exceptional building amenities, including a 24/7 concierge, fitness centre, pet spa, outdoor pool, and more. With transit, major highways, shopping, and dining just minutes away, Unit 319 offers a truly connected and elevated lifestyle. Don't miss your chance to live in one of Etobicoke's most dynamic new addresses. (id:51530)
109 - 2 Fieldway Road
Toronto (Islington-City Centre West), Ontario
1300 SqFt Two-Level Authentic Loft Conversion with 2Bedrooms and Den, Huge Windows, 15.5foot ceiling,Track lighting, Loft Character Exposed Ductwork. Modern Kitchen With Granite Countertops, Centre Island, Stainless Appliances. Second level has Master Bedroom and Den With Large Walk-In Closet & Ensuite Bath. Next To a Park With À Playground. Steps To Islington Subway and Bloor St W. Building has 24 Hrs Concierge, Large Gym, Seasonal Roof Top Patio & 2 BBQs, PartyRoom, Steam Room & Whirlpool Hot Tub! (id:51530)
2606 - 36 Park Lawn Road
Toronto (Mimico), Ontario
Welcome To Key West Condos. Spacious 1 Bdrm + Den With An Open Concept Layout & Full Of Upgrades. Stunning Upgraded Kitchen W/ S/S Appliances, 9Ft High Ceilings With Lots Of Natural Light And Gorgeous View Of The City & Lake! 24Hr Concierge, Exercise Rm, Guest Suites, Party/Meeting Rm. Easy Access To Downtown Toronto, Great Restaurants And Shops Right At Your Doorstep. Steps To Lake Ontario, Ttc, Gardiner Expwy, Restaurants, Lcbo, Metro Grocery Store, Shopper Drug Mart Etc. (id:51530)
80a Evans Avenue
Toronto (Mimico), Ontario
Modern house for lease with no expenses spared in a very convenient location Clsoe to downtown and highways. More than 3000 sqft luxurious home with Floor-Ceiling high end aluminum windows & doors. High End Built-In Jennair Appliances With A Grand Island. Custom Cabinetry in the whole house. Heated Floor Master Washroom with Custom Wic. Glass Railings with Mid Risers Stairs. High End cabinetry In Family Room with B/I Gas Fireplace. Private wood deck for quiet and relaxing time. Finished basement with walkout to the private yard for full privacy. Wood Front Door, Alum Windows/Doors, Interlocking, ACM Panel, Aluminum Boards + Many more. **EXTRAS** Full Home Automation - Alexa, Switches, Speakers, Ring Camera, Security system, Potlights, Fancy Fixtures, Eng Hdwd Flr, Heated floor Ensuite. (id:51530)
29 Cloverdale Road
Toronto (Weston-Pellam Park), Ontario
Welcome to 29 Cloverdale Rd! A tastefully updated 2.5-storey detached century home just steps to The Junction, Stockyards and Corso Italia District. Surrounded by new mixed-use developments and Future Metrolinx UP Station you can be at Union Station in just 15 mins! Designed as a duplex but currently used as single family, it features 4 spacious bedrooms, 4 bathrooms, and 2 kitchens-perfect for multi-generational living, rental income, or a growing family. Major renovations completed with permits (2019) include: 200 Amp panel, new plumbing/drains, backflow preventer, upgraded water main, waterproofing, sump pump, central vacuum, energy-efficient windows, hardwood & laminate flooring, appliances and Dual Dedicated HVAC systems that have the potential for separate meters. Additional highlights: Basement with high ceilings, tankless water heater, two laundry areas (main & 3rd floor), cedar deck, landscaped backyard oasis (2020-2021) with new fencing and two sheds and legal front pad parking. Just steps to the St. Clair streetcar and the future St. Clair-Old Weston UP Station. A rare blend of character, quality updates, and future growth provides any buyer peace of mind, not to mention you will have the nicest neighbours!! Don't miss this Toronto gem! (id:51530)
1406 - 105 The Queensway
Toronto (High Park-Swansea), Ontario
Unmatched Views, Unbeatable Location! Welcome To Suite 1406 At Nxt Condos! Clean, Bright One Bedroom With Balcony And Parking & Breathtaking Lake View. 9 Ft Ceilings, State-Of-Art Amenities. Walking Distance To Lake Ontario. Minutes To Downtown. Front Door Street Car. Upscale Lifestyle Building Features Guest Suites, Gym, Pool And Tennis Courts. Incredible Amentias! (id:51530)
Lower - 2556 Lake Shore Boulevard W
Toronto (Mimico), Ontario
Your Newly Renovated Executive Unit By The Lake Awaits! Enjoy The Accessibility Of Everything At Your Fingertips! Shops, Cafes, Restos, Lakeside Walking Trails, Parks, Great Schools, Library,Etc.Walking Distance To Humber College. Take The Street Car Headed East To Get Downtown And Be In The Fashion District On Queen W In No Time! Enjoy The High-End Features/Finishes In This Incredible Space. Life Is Cooler By The Lake! Incredible Opportunity To Live In Highly Sought After Mimico-By-The-Lake. You're Going To Love It Here! Don't Miss Out! (id:51530)
159 Humbervale Boulevard
Toronto (Stonegate-Queensway), Ontario
Nestled in Toronto's coveted Sunnylea community, this newly rebuilt four-bedroom, five-bath residence stands out with its custom architectural design and superior technical performance. Retaining only three original brick walls, it showcases impeccable craftsmanship throughout, blending timeless elegance with modern innovation.The gourmet kitchen impresses with Spanish Cosentino Quartz surfaces, integrated Bosch WiFi-enabled smart appliances, and sleek cabinetry. A dramatic custom spiral staircase descends to a versatile lower level featuring heated floors, a self-contained nanny or in-law suite, and a stunning double-height indoor greenhouse with a live tree installation that fuses nature and design.The primary suite is a true retreat, complete with a luxurious seven-piece spa ensuite offering heated floors, a smart bidet, and a waterjet and rainfall shower-plus prewiring for a sauna nearby. Dual laundry rooms on the second floor and lower level ensure effortless multi-generational living.Engineered beyond neighbourhood standards, the home delivers dual zoned, Energy Star-rated smart HVAC systems, advanced foam insulation with an airtight envelope for exceptional energy efficiency, a fully integrated smart-home infrastructure, EV charging panel, automated blinds, and automated irrigation with landscape lighting. The durable exterior combines brick and heavy-gauge aluminum siding.Outdoor spaces include a spacious deck and balcony, ideal for morning coffee or evening gatherings. Steps from Sunnylea Junior School, scenic parks, and vibrant Bloor Street shops and cafés, this future-ready luxury home perfectly balances lifestyle, location, and lasting quality. (id:51530)
Ph208 - 88 Palace Pier Court
Toronto (Mimico), Ontario
This Subpenthouse Units Offers Sweeping Views To The North! The Suite Efficiently Uses Each Square Foot Of Space And Features An Open Concept Living And Entertaining Room. A Spacious Bedroom And Four Piece Bathroom Complete The Space. Unwind After A Long Day On Your Private Balcony Or Take A Stroll Along The Lakefront - Conveniently Located Steps From The Front Door! (id:51530)
1705 - 10 Park Lawn Road
Toronto (Mimico), Ontario
Welcome home to refined waterfront living in the highly sought-after community of Humber Bay Shores. Just moments from the lake, this beautifully appointed one-bedroom condo offers a perfect balance of modern design, comfort, and lifestyle. Sun-filled and thoughtfully upgraded, the open-concept layout is ideal for both everyday living and entertaining. The contemporary kitchen features stainless steel appliances, a glass tile backsplash, and a striking quartz waterfall island that anchors the space with style and function. Upgraded lighting and a custom glass enclosure discreetly concealing the washer and dryer add a sophisticated, design-forward touch. The living area flows seamlessly to a spacious private balcony, creating an inviting extension of the home with impressive views and an ideal setting for morning coffee or evening relaxation. The bedroom is generously sized with ample closet space, while the modern bathroom is finished with clean lines and sleek fixtures, offering a spa-inspired feel.Residents enjoy access to an exceptional collection of resort-style amenities, including a fully equipped fitness centre, squash court, sauna, outdoor swimming pool with cabanas, rooftop terrace, party room, business centre, guest suites, and 24-hour concierge service. Steps to waterfront trails, parks, shops, dining, and transit, with plenty of visitor parking available, this home offers effortless lakeside living in one of Toronto's most vibrant communities. (id:51530)
1704 Oberon Crescent
Mississauga (Applewood), Ontario
Welcome to this delightful two-story semi-detached home, thoughtfully designed for modern comfort and easy entertaining. The spacious open-concept kitchen flows seamlessly into the dining and living areas, creating a warm and inviting atmosphere for family gatherings and social events. Step outside through the walkout patio door to an expansive backyard featuring an inground pool and a generous patio-perfect for summer BBQs and relaxing evenings. Additional features include a two-car driveway with a convenient carport and a finished basement with a cozy fireplace, wet bar, and a partial kitchen that can easily be converted into a full kitchen for added versatility. Upstairs, you'll find three well-appointed bedrooms, offering plenty of space for the whole family. (id:51530)

