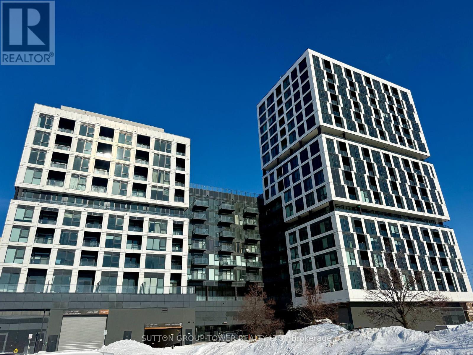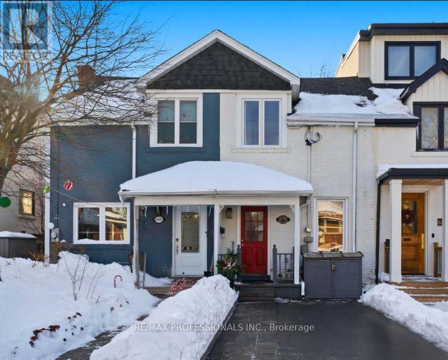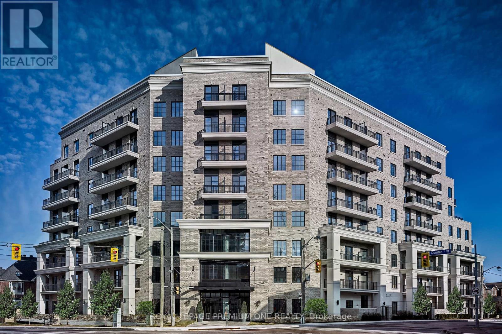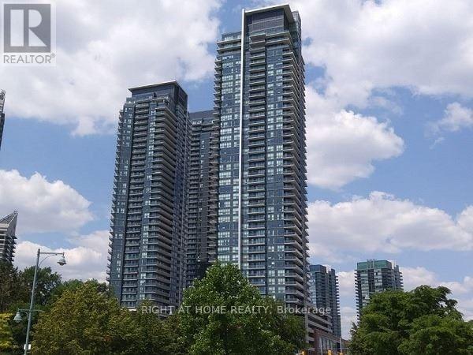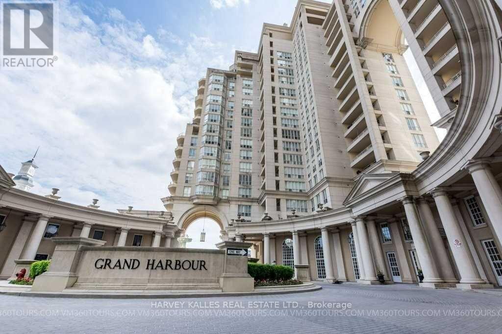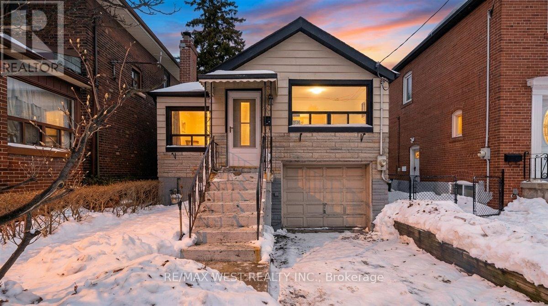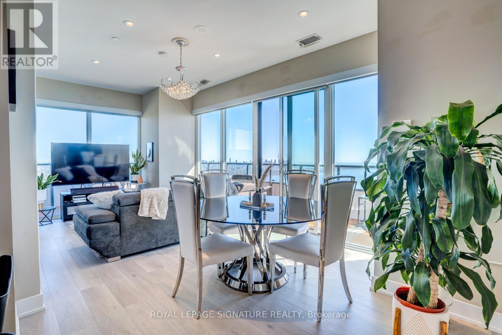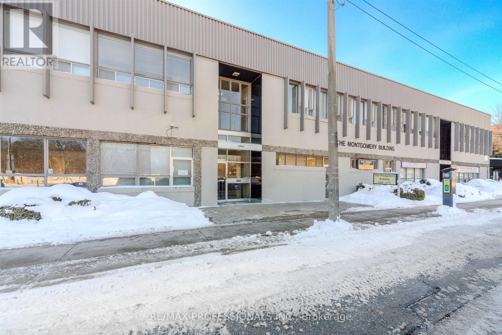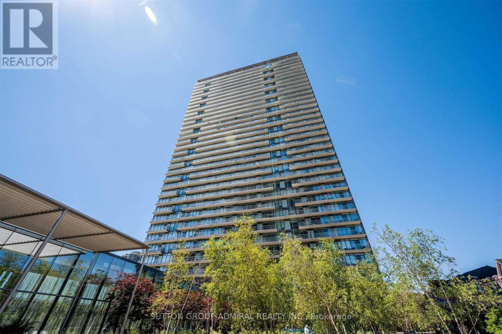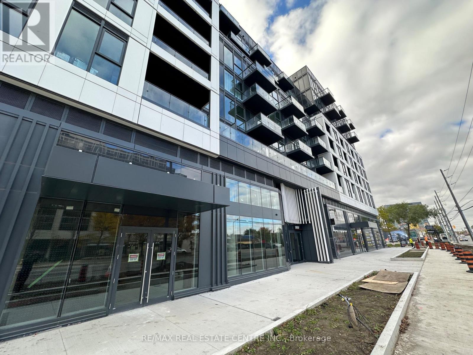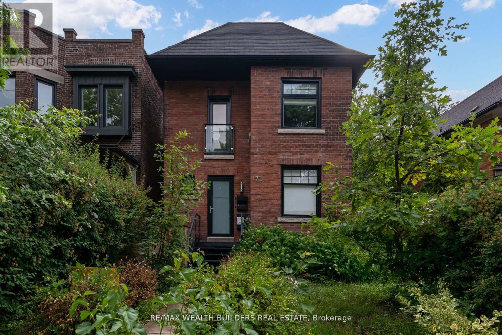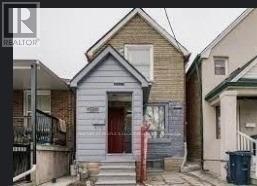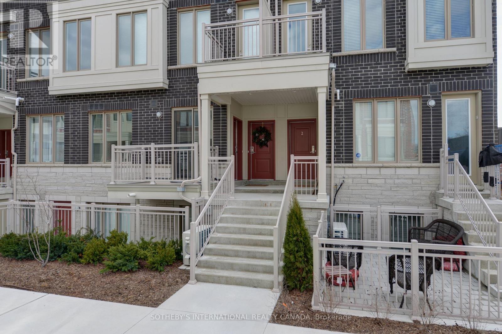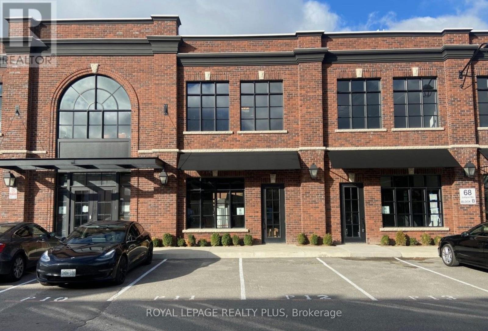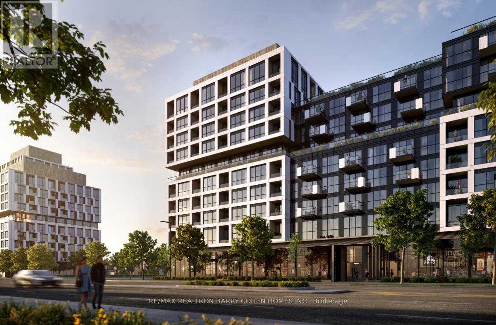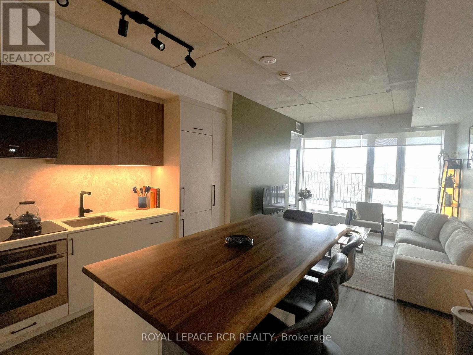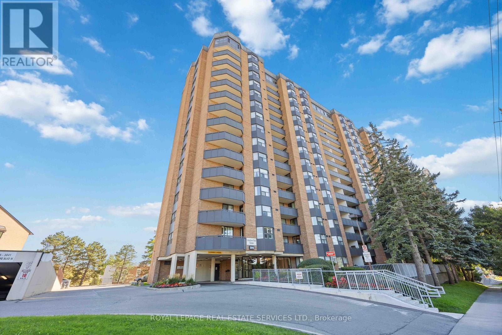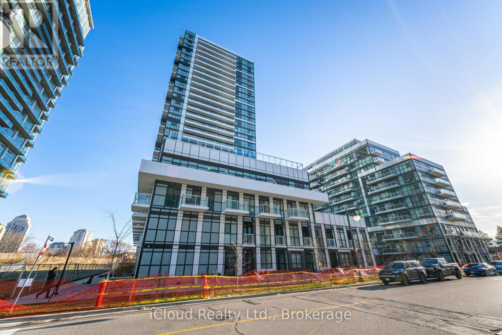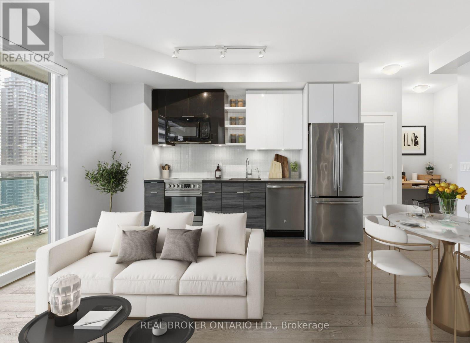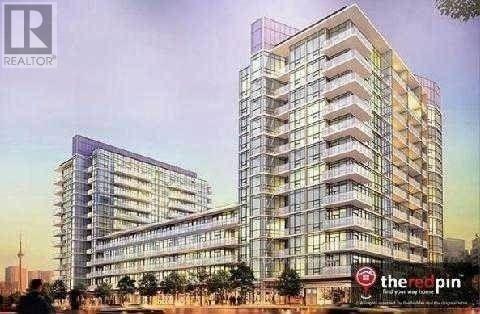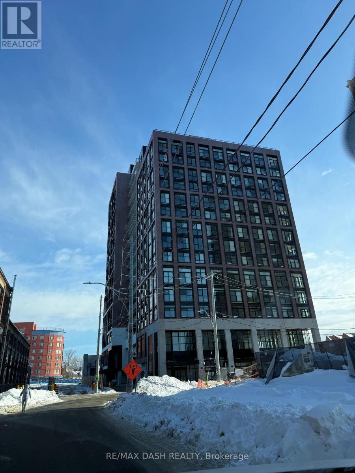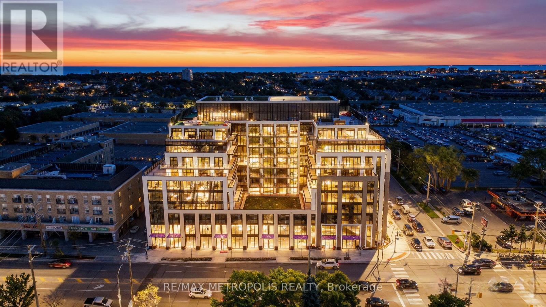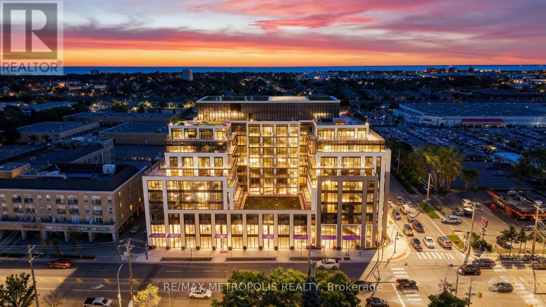Roxanne Swatogor, Sales Representative | roxanne@homeswithrox.com | 416.509.7499
914 - 1007 The Queensway
Toronto (Islington-City Centre West), Ontario
Prime Location, Modern Luxury, Discover An Exceptional Rental Opportunity At Verge East By RioCan Living, Nestled At The Queensway And Islington, Here Convenience Meets Luxury. This Immediately Available Rental Offers A Pristine, Never-Lived-On 1-Bedroom + 1 Den, 1 Bathroom Suite With High-End Finishes And A Modern, Spacious Layout. 583 Square Feet Of Stylish Living Space With Soaring 10 Ft Ceilings. West-Facing, Sun-Filed Unit With Excellent Natural Light. Modern Kitchen With Integrated Appliances, Quartz Counters, And A Custom Backsplash. Large Living Area That Flows To A West-Facing Balcony. Primary Bedroom With Floor-To-Ceiling Windows And A Double Closet. The Spacious Den Offers Flexibility For A Home Office Or Guest Room. Ensuite Spacious Laundry For Ultimate Convenience. One Locker Included. Bright, Contemporary Color Palette Perfect For Modern Living. Available For Immediate Occupancy. Offering Superb Access To Transit, Shopping, Dining, And All The Amenities Of A Vibrant Urban Lifestyle. Enjoy 24 Hr. Concierge, Gym, Co-Working Lounge, Party Room, Pet Wash And Roof Top Terrace With BBQ's. High Speed Internet Included In The Rent !!!! (id:51530)
670 Beresford Avenue
Toronto (Runnymede-Bloor West Village), Ontario
Welcome To This Beautifully Renovated Two-Storey Row/Townhouse In The Heart Of North Bloor West Village, Situated On A Deep West-Facing Lot Measuring Approximately 15.71 X 155 Ft And Offering Legal Front Pad Parking. This Charming 3-Bedroom Home Features A Functional Layout, Abundant Natural Light, over 9-Foot Ceilings On The Main Floor, Wide Plank Hardwood Floors Throughout, Pot Lights, And Classic Wood Trim Details. The Completely Renovated Open Concept Main Floor Offers A Welcoming Living Space Along With a Renovated Eat-In Kitchen with Centre Island, Equipped With Stainless Steel Appliances, Caesarstone/Granite Countertops, A Breakfast Area, And A Walkout To The Deck/Backyard-Ideal For Everyday Living And Entertaining. The Deep, Fully Fenced Backyard Provides Excellent Outdoor Space For Relaxation And Gatherings. The Second Level Offers Three Well-Sized Bedrooms And A Renovated Five-Piece Family Bathroom. The Finished Lower Level Includes Additional Living Space For Rec Room Or Theatre, A Three-Piece Bathroom, And A Dedicated Laundry Area. Major Updates Include A New Roof, Furnace, Air Conditioning, Main Plumbing Drainpipe And Backflow Valve (2018), A Full Second-Floor Renovation With The Addition Of A Third Bedroom (2021), And New Driveway And Front Landscaping (2023). Located In A Mature, Family-Friendly Neighbourhood Steps To Bloor West Village, The Junction, Roncesvalles, High Park, Excellent Schools, TTC, Shops, And Restaurants. A Fantastic Opportunity To Own In One Of Toronto's Most Desirable Communities. (id:51530)
406 - 571 Prince Edward Drive N
Toronto (Kingsway South), Ontario
Limited Time Offer: 1 Month Rent FREE with a 1-Year Lease! Live in style at Kingsway Village Square --- a boutique condo residence at 571 Prince Edward Drive North, ideally located just steps from the vibrant shops and restaurants of Bloor West Village. This elegant suite features a private balcony and offers easy access to libraries, restaurants, gourmet food shops, and top-rated local schools. Just minutes to Royal York subway station and a short drive to Sherway Gardens for premium shopping. Residents enjoy exceptionally building amenities, including 24/7 concierge service, fully equipped gym, and a stylish party room perfect for entertaining. Unbeatable Location -- Steps from boutique shops, Starbucks, Top-Rated Schools, Transit, and Scenic Walking Trails. Don't miss your chance to call this sought-after community home. Available: underground parking ($150/month), Above ground parking ($75/month) and Locker ($50/month). (id:51530)
2901 - 2200 Lakeshore Boulevard W
Toronto (Mimico), Ontario
Luxury Westlake2 Condo, 2Bed & 2 Full Bath. Breathtaking Panoramic View of Lake ONario. Almost10' Ceiling. Large Window( Floor To Ceiling). Open Conept Living & Dining Room. Modern KichenwithLuxury Quartz Counter Top and Ceramic back Splash. Over 800SQF. Close to All Amenities.Walk To TTC. Metro Supermarket, TD Bank, starbucks, Shoppers Drug Mart.Excellent Facilitiesincludes: Sports Lounge, Indoor Pool, Huge Outdoor Deck, Guest Suites, Fitness Center. (id:51530)
1402 - 2285 Lake Shore Boulevard W
Toronto (Mimico), Ontario
Welcome To Luxury Lakeside Living!!!! Absolutely Stunning Unobstructed Lake And City Views At The Prestigious Grand Harbour. Resort Living In Toronto! This Condo Is SOOOO Fabulous That The Last Tenants Were There For 6 Years Until They Bought A House!!!! Will Be Freshly Painted & Gussied Up for YOU! Split 2 Bedroom With 3 Washrooms & Over 1400 Square Feet Of Living Space ..... And To Top It Off, A Gorgeous Large Terrace Overlooking The Lake. Move In And Live The Dream! Hardwood Floors Throughout, California Shutters & Custom Organizers In The Master And The Foyer. Comes With 1 Locker and 2 Parking Spots. Terrific Amenities! (id:51530)
44 Seventeenth Street
Toronto (New Toronto), Ontario
**Best priced detached property in all of Etobicoke!** Attention builders, renovators, or buyers looking for a project to make their own. Located in the sought-after New Toronto neighbourhood, this solid detached home sits on a 25 ft x 100 ft lot and offers a rare private drive with two tandem parking spaces plus a garage. Enjoy incredible flexibility for future expansion without sacrificing parking. Even more rare for the area is direct garage access into the home, along with a basement featuring a separate entrance. The basement includes 1 bedroom and 1 full bathroom with fireplace, offering excellent potential for rental income or extended family living. The split-2 bedroom floor plan includes a primary bedroom elevated above the garage, offering added privacy. Well loved and ready for its next vision, this property is full of potential for those looking to renovate, customize, or build their dream home. Located on a quiet street just steps to the lake, parks, schools, Humber College (excellent rental potential), and local shops along Lake Shore Boulevard West. Priced to sell. Offers anytime! (id:51530)
Lph05a - 30 Shore Breeze Drive
Toronto (Mimico), Ontario
Welcome To Eau Du Soleil Sky Tower! This Stunning 2-Bedroom Corner Unit Features A Wrap-Around Balcony With Breathtaking South East Views Of The Water And Downtown. Offering Approximately 822 Sq Ft, This Suite Boasts 10Ft Smooth Ceilings With Pot Lights And Exclusive Access To The Penthouse Sky Lounge. Enjoy Resort-Style Amenities Including A Saltwater Pool, Games Room, Lounge, Gym, MMA Studio, Theatre, Yoga & Pilates Studio, Dining Room, Party Room, And A Rooftop Patio With Cabanas And BBQs. Conveniently Located Within Walking Distance To Metro, Starbucks, LCBO, Restaurants, F45, Orange Theory Fitness, Banks, And More. No Pets and No Smoking. Private Parking Space (id:51530)
203 - 3269 Bloor Street W
Toronto (Stonegate-Queensway), Ontario
The Montgomery Building! Rare chance to sublease a well-appointed office suite in a quiet, professionally managed building in a prime Bloor Street location. This space offers an efficient layout featuring a welcoming reception/waiting area, three private offices, and a dedicated boardroom, ideal for professional, or Administrative use. Large front-facing windows provide excellent natural light throughout. Conveniently located just one block from the subway and surrounded by an excellent mix of established professional and medical tenants. All utilities included (except phone & internet), making budgeting simple and predicable. (id:51530)
413 - 105 The Queensway Avenue
Toronto (High Park-Swansea), Ontario
Welcome to Suite 413 at 105 The Queensway. This stylish one bedroom condo is the ideal choice for those seeking modern city living with a perfect balance of comfort and convenience. The bright, open concept layout features a spacious living area, contemporary kitchen, and a cozy bedroom, your perfect retreat after a busy day. Floor-to-ceiling windows flood the space with natural light, creating a welcoming atmosphere. What truly sets this condo apart are its incredible amenities. Enjoy access to fully-equipped fitness facilities, pools, tennis court, party rooms, theaters, guest suite, and secure parking. The building offers twentyfour/seven concierge services, providing convenience and peace of mind every day. Literally too many amenities to list, must see. It's a short walk to Sunnyside Beach and surrounded by bike and walking trails, including High Park. Highly sought-after, transit-friendly neighborhood with direct access to the TTC, major highways, and all the essentials, including St. Joseph's Hospital. This condo offers exceptional value in a vibrant, safe, and welcoming community. Do not miss the opportunity to own a modern home with outstanding amenities in a prime location. Do not delay, book a showing today. (id:51530)
318 - 1037 The Queensway
Toronto (Islington-City Centre West), Ontario
Discover an exceptional rental opportunity at Verge West, nestled at the intersection of Queensway and Islington, where convenience meets luxury. This never-lived-in-2 bedroom suite is immediately available and boasts high-end finishes with a modern, spacious layout. This stylish living space features 9-ft ceilings and a south-facing orientation that floods the unit with natural light. The modern kitchen is equipped with integrated appliances, quartz countertops, and a custom backsplash, making it a chef's dream. The large living area seamlessly flows to a sun-filled south-facing balcony, perfect for relaxation. The primary bedroom offers a 3-piece ensuite and floor-to-ceiling windows, while the spacious secondary bedroom includes a roomy wall-to-wall closet. Enjoy the ultimate convenience of ensuite laundry and an additional full size-bathroom for added privacy. This unit incl. one underground parking space, along with a bright, contemporary color palette ideal for modern living. Available or immediate occupancy, this rental provides superb access to transit, shopping, dining, and all the amenities of a vibrant urban lifestyle. Residents can take advantage of 24-hour concierge serviced, a gym, co-working lounge, party room, pet wash station, and a rooftop terrace complete with BBQs. Don't miss your chance to live in luxury at Verge West! (id:51530)
Lower - 172 Indian Road Crescent
Toronto (High Park North), Ontario
Renovated lower level studio unit with 8ft ceiling height (basement has been dug down). Located in the Indian Road Cres Public School Primary School Catchment with a 9.3 Fraser report score and the Humberside CI Secondary school with a 8.9 Fraser Report Score and in the top 25 High Schools in Ontario. Great Home For A Family. Recently added 3rd floor owners retreat bedroom and den area with spa like 5 piece washroom. Around Corner From Beautiful Baird Park Which Includes Play Ground, Splash Pad And Dog Park. Close To High Park. Only 8 Min Walk To Subway. 10 Minute Walk To Union Pearson Express And Go Train. Enjoy Evenings In The Junction Or Roncesvalles - Both Are Just A 15 Min Walk Away. Lots Of Young Families In Neighbourhood. Professionally Managed Property. Front yard being landscaped in August. Includes all utilities and high speed internet. (id:51530)
681 Jane Street
Toronto (Rockcliffe-Smythe), Ontario
Dream Location With Ttc At Doorstep & Less Than 10 Min Bus Ride To 2 Subways. Walking Distance To Junction, Stockyards, St Clair W, Walmart & Other Major Box Stores. 2 Parking Spot Paid From City Of Toronto. 3 bedrooms on 2nd floor, 2 bedrooms on main floor and 2 bedrooms in basement. Three entrances to house, one for main floor, one for 2nd floor and one for basement. Shared laundry on main floor - which all can access. Available for rent from Feb 6, 2026. (id:51530)
96 Dunedin Drive
Toronto (Kingsway South), Ontario
Permit approved building lot in The Kingsway! Exceptional opportunity to build your new home in one of west Torontos most sought-after neighbourhoods. Builders plans include Triplex lay-out with 11' main floor ceilings and over 4200 sqft of living space with single car garage, 6 bedrooms, 6 bathrooms 3 kitchens with 3rd Floor serviced by elevator. Build to suit as a single family home, Live in and rent? or as a legacy income property for your portfolio. Ample room for low maintenance gardens and the location is just steps to Kingsway village, TTC, Subway, shopping restaurants and top rated schools! A special opportunity! Contact for details & builders plans. (id:51530)
10-4 - 90 Eastwood Park Gardens
Toronto (Long Branch), Ontario
Modern luxury urban condo townhome at Minto Longbranch. Great alternative to living in a condo building with no waiting for elevators. Bright and quiet unit with a balcony, private entrance, and 1 underground parking space. Easy access to TTC Streetcar, GO Transit, major highways, and close to the waterfront. Walking distance to groceries and shopping. Professionally landscaped and maintained green spaces and grounds. Must see! (id:51530)
6 - 68 Jutland Road
Toronto (Islington-City Centre West), Ontario
Exceptional opportunity to own a 2-storey industrial condominium, offering approximately 1,838 sqft. This unit features: 12 ft clear height, two separate water meters, 2 roughed-in washrooms, Oversized windows, a glass **drive-in door, which can function as either a window feature or operational access, 5 parking spots - 2 in the front, 2 in the back, and 1 on the side. Located in a high-demand area with flexible E1 zoning. (id:51530)
502 - 1037 The Queensway
Toronto (Islington-City Centre West), Ontario
Welcome to Verge Condos at 1037 The Queensway. This bright and functional 2-bedroom plus den suite with desirable south exposure and lake views. Extremely practical layout with floor-to-ceiling windows offering abundant natural light and pot lights throughout. Modern upgraded kitchen with quality finishes and integrated appliances. Versatile den ideal for home office or additional living space. Private balcony with unobstructed views of Lake Ontario. Well-managed, modern building with an exceptional suite of lifestyle amenities, including 24-hour concierge, fitness and yoga studios, co-working lounges, party/cocktail rooms, parcel room, and expansive outdoor terraces with BBQs, lounge areas. Convenient South Etobicoke location with easy access to Gardiner Expressway, QEW and Hwy 427, TTC transit, and nearby Go Stations. Close to major retail, restaurants, parks, waterfront trails, and downtown Toronto. (id:51530)
321 - 689 The Queenway
Toronto (Stonegate-Queensway), Ontario
Experience contemporary luxury living at Reina Condos one of Toronto's most talked about boutique condominium landmarks. You'll immediately feel at home in this 675 sqft 1 bedroom + den well laid out floor plan which boasts 9' exposed concrete ceilings. This unit is full of natural light with floor-to-ceiling windows equipped with custom blinds. the kitchen has upgraded cabinets and stone countertops with an upgraded seamless matching backsplash. A unique large kitchen island with a solid wood counter makes this unit stand out from the rest. More storage, more prep space, and seating perfect for entertaining. Energy Star appliances include a fully integrated fridge and dishwasher, stainless steel convection oven, induction cooktop, and an upgraded microwave. Easy to maintain vinyl floors through-out. The primary suite offers access to a private balcony and a brand new built-in custom walk-thru closet with accent lighting. The ensuite spa-inspired bathroom boasts a deep tub combined with a shower, a vanity with stone countertop, and stackable in-suite laundry appliances. A secondary bathroom door to the hallway easily accommodates guests. A versatile den with sliding door provides a private retreat for a home office or secondary bedroom. Reina is an ownership driven building offering a true sense of community with many ammenities including conceierge service, large party room, outdoor courtyard, gym with attached children's playroom, and underground parking. Water and high-speed internet service is included in your maintenance fees. Located on the The Queensway, you're steps from iconic sposts like San Remo Bakery and Tom's Dairy Freeze, with Mimico Go and the Gardener Expressway conveniently nearby. Make the new and vibrant Queensway Village a place you call home. (id:51530)
1410 - 3845 Lake Shore Boulevard W
Toronto (Long Branch), Ontario
Welcome to Lakeshore Park Estates. From sunrise to sunset enjoy breathtaking, unobstructed South East facing views of Lake Ontario & the Toronto skyline - right from your balcony, living room, & bedrooms! Stunningly renovated suite with open-concept design, pot lights, & engineered hardwood throughout. Modern white kitchen with newer Stainless Steel appliances, oversized extended granite breakfast island, sleek hood range & elegant subway tile backsplash with bulk head lighting. Spa-inspired 4-piece bath, spacious primary with walk-in closet & balcony walkout, plus a bright versatile second bedroom for family, guests, or even an office. Convenient in-suite laundry with brand new stackable washer & dryer. Premium underground parking located steps from the entrance for ultimate convenience, plus TWO full-size side-by-side lockers for exceptional storage. All-inclusive building with every utility included in the maintenance fees! Residents enjoy a full suite of amenities including a sauna, hot tub, fully-equipped gym/exercise room, craft room, freshly renovated party room, library, bike storage, convenient visitor parking, superintendent & property manager on site, EV chargers at the building. All this, in an unbeatable location - just steps from GO Transit, TTC buses & streetcars, & Mississauga Transit. Minutes to major highways (427, QEW, Gardiner), Pearson Airport, & Downtown Toronto. Enjoy nearby lifestyle amenities including Marie Curtis Park, Etobicoke Creek trails, boardwalks, beaches, golf courses, Sherway Gardens, shops & stores that Lakeshore has to offer. Truly one of Torontos most sought-after addresses. (id:51530)
615 - 251 Manitoba Street
Toronto (Mimico), Ontario
Bright and Spacious 2-Bed 2-Bath Unit At Empire Phoenix Condos. Enjoy Stunning Lake View From Living, Both Bedrooms & Balconies. Modern Open Concept Layout Features High End Finishes Including Laminate Floors, Sleek Kitchen Cabinetry, Stainless Steel Kitchen Appliances, Quartz Counter, and more. Enjoy Exclusive Lifestyle Amenities; 24/7 Concierge, Four Sitting Spaces in the Lobby, Outdoor Terrace with BBQ & Fire-Pit, Infinity Pool & Terrace, Party Rooms, Games Room, Sauna, Pet Wash Station, Tech-Friendly Meeting Rooms, State Of The Art Fitness Facility & More. Walking To Waterfront Trail, Humber Bay Park, Future 12-Acre Grand Avenue Park, Grocery, Restaurants, Shops & Lake. Minutes Away From Gardiner & Lakeshore & Mimico Go-Station. Won't Last Long!!! (id:51530)
1801 - 33 Shore Breeze Drive
Toronto (Mimico), Ontario
Wake up to stunning water views through floor-to-ceiling windows in this thoughtfully designed 1-bedroom, 1-bathroom suite at Jade Waterfront Condos, where contemporary style meets relaxed lakeside living. This refreshed condo invites you to settle in and start your next chapter with ease. The open-concept layout is bright and effortless, with rich engineered hardwood floors and anchored by a modern galley-style kitchen featuring stainless steel appliances, a deep sink, and sleek lacquered cabinetry with under-cabinet lighting. Every detail has been considered, from soft-close drawers to a dedicated filtered water tap. The kitchen flows seamlessly into the living area, creating the perfect space for quiet mornings or evenings spent entertaining with the lake as your backdrop. The spacious queen-sized bedroom offers balcony access, Hunter Douglas blackout blinds, and something truly special: this is the only 1-bedroom layout in the building with a full walk-in closet, and it's large. The beautifully finished bathroom features elegant marble finishes, a deep soaker tub, and glass shower doors designed for calm and comfort. Work from home with ease in the pre-wired media alcove, ideal as a home office while staying connected to the flow of the suite. In-suite laundry with a full-sized GE washer and dryer adds convenience, and owned parking plus a spacious locker located directly behind the parking spot, make everyday living simple. Step outside onto your 30-foot full-length balcony with southwesterly views of Lake Ontario. With 620 sq. ft. inside and 144 sq. ft. outside, this suite offers 764 sq. ft. of thoughtfully designed living. Enjoy resort-style amenities including 24-hour concierge, pool, BBQ area, gym, virtual golf, theatre, party room, guest suites, billiards lounge, and pet grooming station. Cafés, restaurants, groceries, transit, and waterfront trails are all just steps away. This is more than a condo, it's easy, elevated lakeside living. (id:51530)
612 - 1185 The Queensway
Toronto (Islington-City Centre West), Ontario
Beautiful IQ Condo! This stunning one-bedroom suite boasts nine-foot ceilings, hardwood floors throughout, upgraded kitchen cabinets, elegant granite countertops with an island, a beautiful mosaic glass backsplash, and stainless steel appliances. It's filled with natural light thanks to floor-to-ceiling windows and features a walkout to a balcony.Conveniently located just minutes away from the QEW, Highway 427, the subway, TTC, VIP cinemas, restaurants, shops, Sherway Gardens, and IKEA, everything you need is close by.The suite also includes amazing amenities such as an indoor pool, a gym, 24-hour concierge service, a rooftop barbecue terrace, a lounge with an outdoor bar and fireplace, a games room, guest suites, whirlpool steambath, a yoga room, and much more. Plus, it's also close to LCBO, Costco, and the Lake. (id:51530)
906 - 181 Sterling Road
Toronto (Dufferin Grove), Ontario
Brand New 1 Bed + Proper Den at House of Assembly (Junction Triangle). Be the first to live in this bright, south facing suite, with 9' ceilings and an approx. 67 sf balcony - perfect for morning coffee and unobstructed lake + city views. A sleek, integrated appliance kitchen with quartz counters opens to a sun-filled living area. The den is a true WFH space (fits a full desk + storage). Queen-sized bedroom, ample closet space, and ensuite laundry. Enjoy A + amenities: concierge, fitness & wellness with yoga studio, co-working lounges, party room, and a rooftop terrace. Steps to UP Express/GO and TTC, plus neighbourhood cafes, breweries, parks, and MOCA at your door. Modern, never lived-in, and move in ready. Book your private viewing today. (id:51530)
624 - 801 The Queensway
Toronto (Stonegate-Queensway), Ontario
Welcome to a stylish, brand-new one-bedroom suite designed for modern city living. This bright, open-concept condo combines contemporary design with everyday comfort, featuring a sleek kitchen with stainless steel appliances, an inviting living and dining area, and an in-suite laundry for added convenience. Floor-to-ceiling windows fill the space with natural light, while a private balcony provides a quiet outdoor retreat. Situated in Toronto's vibrant Stonegate Queensway community, you're surrounded by shops, cafes, and restaurants, with Sherway Gardens, Costco, and major amenities just minutes away. Commuters will enjoy easy access to the Gardiner Expressway, Highway 427, Mimico GO Station, and direct routes to downtown. Residents have access to premium building amenities, including a 24-hour concierge, fitness centre, rooftop terrace with BBQ and dining spaces, pet wash station, and secure bike storage. Perfect for professionals or couples seeking comfort, convenience, and a connected urban lifestyle. (id:51530)
720 - 801 The Queensway
Toronto (Stonegate-Queensway), Ontario
Welcome to a stylish, brand-new one-bedroom suite designed for modern city living. This bright, open-concept condo combines contemporary design with everyday comfort, featuring a sleek kitchen with stainless steel appliances, an inviting living and dining area, and an in-suite laundry for added convenience. Floor-to-ceiling windows fill the space with natural light, while a private balcony provides a quiet outdoor retreat. Situated in Toronto's vibrant Stonegate Queensway community, you're surrounded by shops, cafes, and restaurants, with Sherway Gardens, Costco, and major amenities just minutes away. Commuters will enjoy easy access to the Gardiner Expressway, Highway 427, Mimico GO Station, and direct routes to downtown. Residents have access to premium building amenities, including a 24-hour concierge, fitness centre, rooftop terrace with BBQ and dining spaces, pet wash station, and secure bike storage. Perfect for professionals or couples seeking comfort, convenience, and a connected urban lifestyle. (id:51530)

