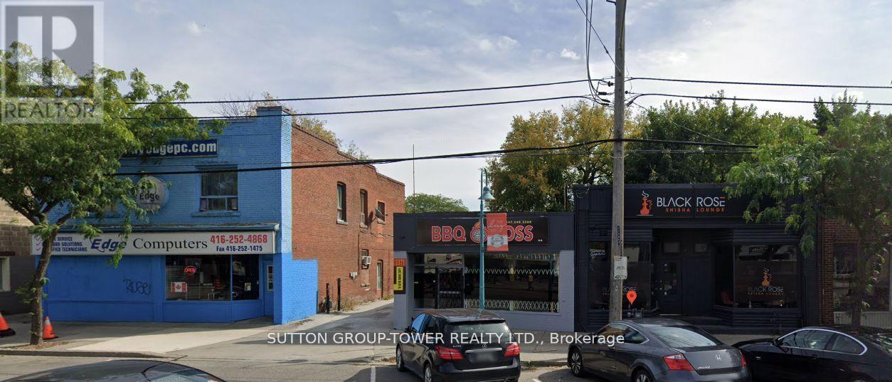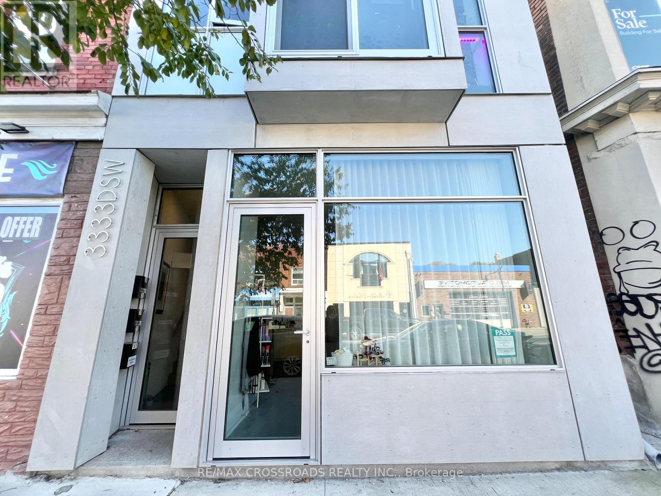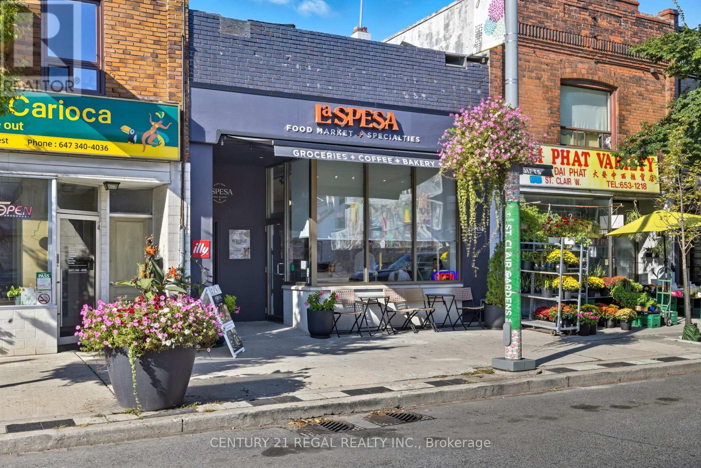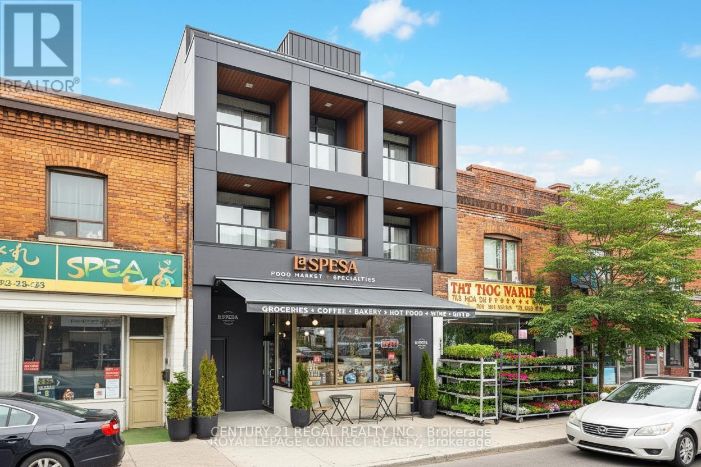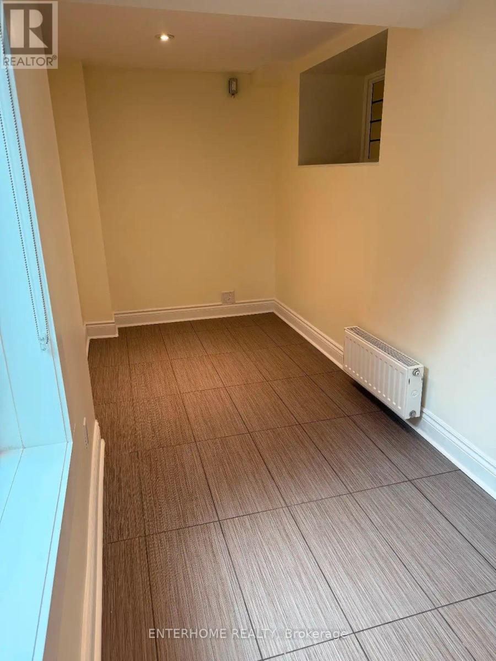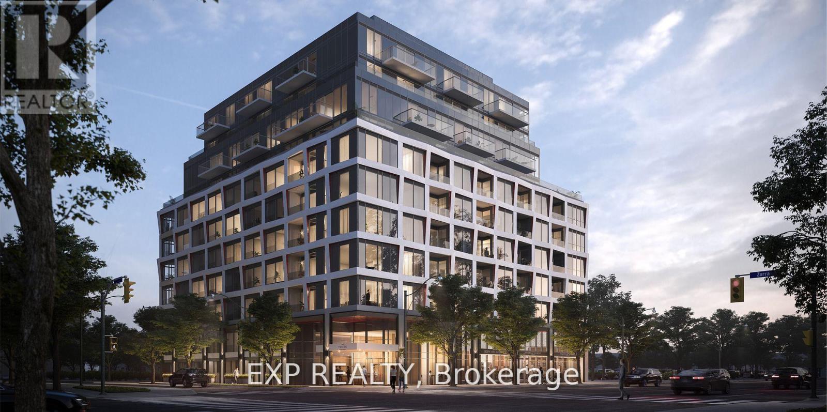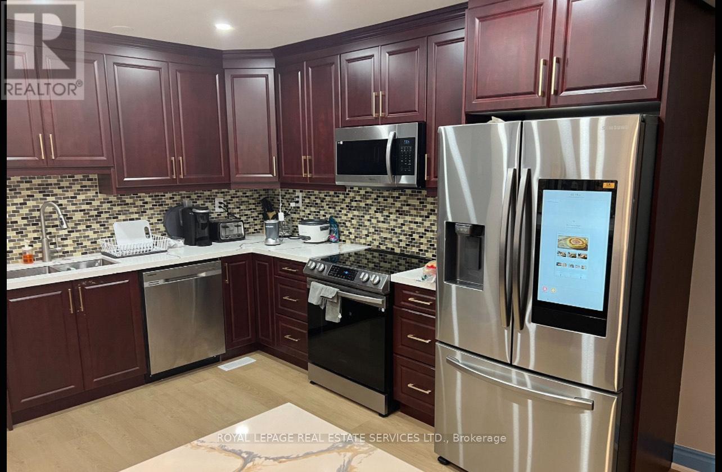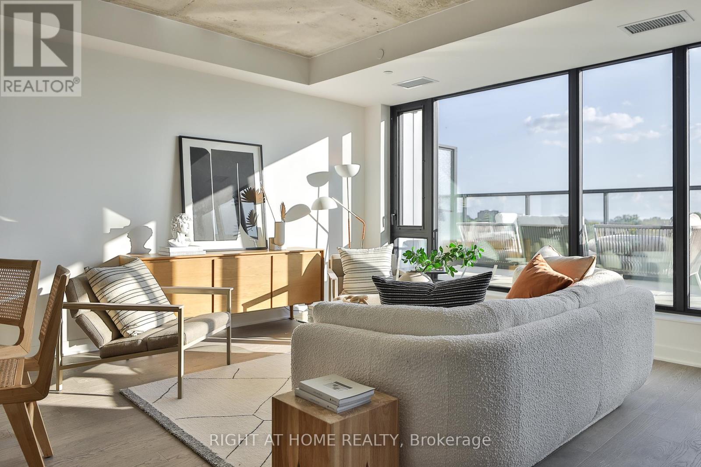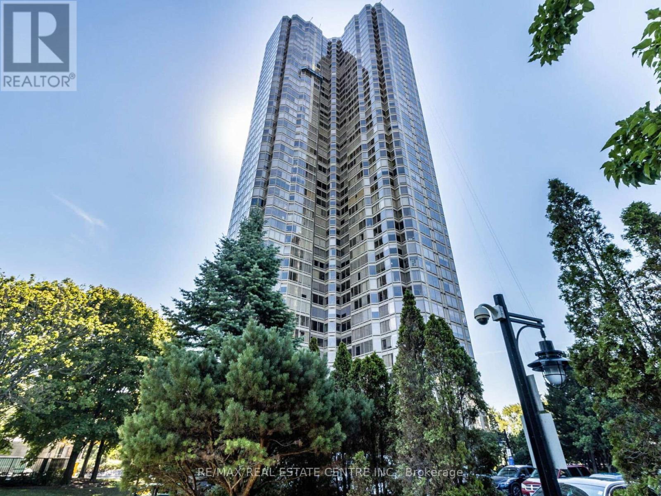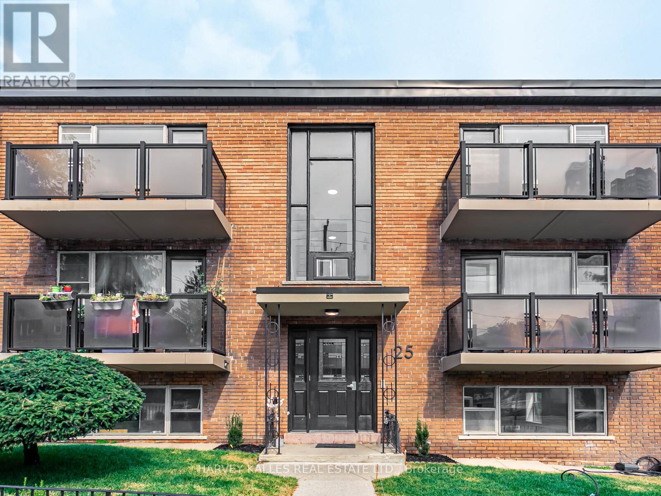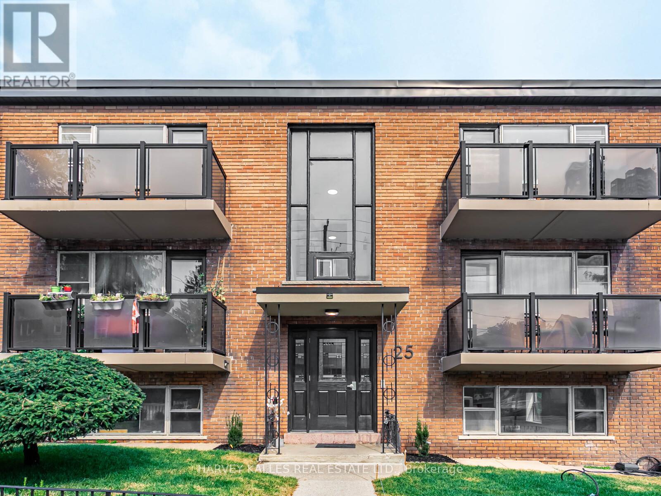Roxanne Swatogor, Sales Representative | roxanne@homeswithrox.com | 416.509.7499
3369-75 Lake Shore Boulevard W
Toronto (Long Branch), Ontario
Prime Commercial Opportunity In Long Branch, Featuring Three Adjacent Buildings On A Combined Lot Of Approximately 100 X 115. These High-Visibility Properties Are Situated In A Vibrant, High-Traffic Area With Convenient Access To Long Branch GO Station And TTC Streetcar Lines. Previously Home To Retail And Service Businesses, The Buildings Offer Flexible C1 Commercial Zoning, Making Them Ideal For Retail, Office, Or Redevelopment. Surrounded By A Mix Of Residential And Commercial Amenities, This Property Presents A Rare Investment Opportunity Or Owner-Operator Location In Torontos West End. (id:51530)
1a - 3333 Dundas Street W
Toronto (Junction Area), Ontario
Newer modern retail unit with low front window, high ceiling, 2 pc washroom, excellent exposure in trendy and popular junction village. High pedestrian zone. Ample access to street parking and Green P just steps away. Open concept plan with extra sound insulation in walls. Space is suitable for professional office, hair salon, quick serve food/beverage, retail store/service, art studio, massage therapy, main floor area approximately 300 sqft and basement (low ceiling) 400 sqft for storage. Includes washer and dryer in basement. Tenant pays: Rent + TMI ($500/mth) + HST & tenant insurance & hydro (metered separately). Water is included. Heating/AC system is electric wall unit. (id:51530)
1700 St Clair Avenue W
Toronto (Weston-Pellam Park), Ontario
Neighbourhood favorite specialty food market/licenced café/wine shop LA SPESA FOOD MARKET is available for sale. Build on the momentum of this neighbourhood gem with your unique concept such as bakery, bodega, pizzeria, wine bar, event space, commissary, etc. & leverage the existing supplier & catering relationships, e-commerce platform & corporate gifting program! The 1,674 SF space was gutted in 2021 and built out with exceptional quality, design & details, with hundreds of 1000s spent. Includes extensive list of new chattels, transferable AGCO licence for 10, main floor accessible W/C, finished 1,500 SF high & dry basement w/powder room, office, laneway parking & separate entrance. Steps to 512 streetcar line & walking distance to the future St Clair-Old Weston GO Station. This is your opportunity to get in & add your touch! Please do not go direct - your discretion is appreciated. New Lease terms to be negotiated with Landlord. (id:51530)
1700 St Clair Avenue W
Toronto (Weston-Pellam Park), Ontario
Attention value-add investors, builders, end users! 1700 St. Clair Ave West is available for sale & primed for a three-storey addition. Building was gutted to the studs in 2021 with all new mechanical, plumbing & electrical systems. Architectural drawings available for a 2nd & 3rd floor addition for two 2-storey, 2-bedroom apartments. Partial load bearing support installed for addition + stairwell cavities for future front & rear apartments on upper floors. Commercial main floor unit has accessible W/C & private rear access to laneway parking for 2 SUV sized vehicles. Finished 1,500 SF high & dry basement w/powder room, office & separate entrance. Retail unit occupied by popular neighbourhood favorite specialty food market/café/wine shop LA SPESA FOOD MARKET. Hundreds of 1000s spent on re-build - No detail or quality was spared in the design. On the North sunny side of the street with great curb appeal & neighbouring a development pipeline of 1000s of residential units. Steps to 512 streetcar & walking distance to the future Metrolinx UP Station, and falls within the St Clair-Old Weston Major Transit Station Area. This is the opportunity to get in early & take it to the next level! Cover photo is a rendering. (id:51530)
Unit B1 (Basement) - 290 Roncesvalles Avenue
Toronto (Roncesvalles), Ontario
A beautifully renovated, private room (15'2 x 5.7) is now available in a professional studio setting, ideally suited for the wellness, beauty, or creative professionals. Situated in a high-traffic, prime location, this studio offers an exceptional opportunity for a business seeking a clean, modern, and functional space with excellent visibility, The space features modern flooring, recessed lighting, and soft neutral walls that can be easily customized to reflect your brand. Radiator heating available to ensure comfort year- round. Shared waiting area, and washroom available. (id:51530)
2 - 66 Jutland Road
Toronto (Islington-City Centre West), Ontario
4540 Sq Ft Of High End Luxury Medical or Executive Office & Industrial Space With A Sleek Contemporary Design & Hand Tumbled Clay Brick Exterior. It's Sure To Impress Your Clients. Positioned Minutes Away From The 401 & A Hop Away From Bloor West Village, It's Suitable For Any Entrepreneur. This Shell Provides Limitless Options For Any Business Owner To Create Their Ideal Workspace Environment. Unit Available To View! Possession within 3 months! (id:51530)
903 - 1195 The Queens Way
Toronto (Islington-City Centre West), Ontario
Contemporary urban luxury at The Tailor! Unveiling a dazzling, sunlit 2 bedroom haven on the exclusive 9th floor of 1195 The Queensway, this brand-new condo defines sophistication and comfort in Toronto's prime locale. Elevate your lifestyle with the added allure of dedicated parking and a secure locker, presenting a matchless opportunity for discerning buyers. From a state-of-the-art fitness center to a chic rooftop terrace and a glamorous party room, every detail is meticulously designed to enrich your lifestyle. Revel in entertaining or stay active The Tailor is your personal haven. Effortless commuting is guaranteed, with seamless access to major highways and public transportation. Located Close To Gardiner Expressway, 427 And Short Drive To Downtown. Walking Distance To TTC, Shopping, Schools, Parks and Restaurants! (id:51530)
4 - 872 Browns Line
Toronto (Alderwood), Ontario
WOW, Location and Value, Shared Unit Offering Exclusive Use Of The Private Fully Furnished Bedroom with own Bathroom, Remainder Of The Apartment Is Shared kitchen). Brand New State-of-the-art Kitchen with Washer and Dryer And Free WiFi, The Rent includes all Utilities and Free Surface Parking. Must Have References & Good Credit Plus All Docs Required. Rent All Inclusive. (id:51530)
607 - 2720 Dundas Street W
Toronto (Junction Area), Ontario
Great space awaits - the largest 2-storey home at Junction House! This is a true townhome in the sky, offering an expansive 1,366 square foot floorplan and a private 150 square foot terrace with sweeping views of the city and lake. Complete with BBQ connection and water service, the terrace is ideal for effortless outdoor entertaining. Inside, generous room sizes continue with an extra wide and open main level is anchored by a Scavolini kitchen with an oversized island and gas cooktop, abundant storage and premium appliances, flowing into a large living and dining room thats bathed in natural light. Perfectly designed for gatherings, this level balances elegance with livability, and includes a discrete powder room. Upstairs, two exceptionally spacious bedrooms await, including a bright primary suite with a walk-through closet space and a lavish ensuite featuring dual vanities and a walk-in shower. The second bedroom also features bright south windows and access to the home's main bathroom. Underground parking and storage locker included. (id:51530)
2407 - 1 Palace Pier Court
Toronto (Mimico), Ontario
Motivated Seller! Experience true luxury living at one of Torontos most prestigious waterfront residences. This beautifully appointed suite comes with 1 parking space and 1 locker, plus all-inclusive maintenance fees that cover all utilities and servicesan unbeatable value in the city.Indulge in resort-style amenities, including 24/7 concierge, valet parking, doorman, private shuttle to downtown, an indoor pool, sauna, spa, state-of-the-art fitness centre, tennis courts, library, party rooms, guest suites, and even an on-site restaurant and convenience store.Enjoy exclusive access to the 47th-floor Sky Lounge, offering breathtaking panoramic views of Lake Ontario, the Toronto Islands, and the city skyline. Outdoors, relax at the BBQ area, practice on the putting green, or explore the waterfront trail system right at your doorstep.As a Palace Place resident, youll also benefit from Rogers Ignite Internet for just $26/month (retail $119.99). (id:51530)
25 Windermere Avenue
Toronto (High Park-Swansea), Ontario
An exceptional investment opportunity at 25 Windermere Avenue, located in the heart of Swansea, one of Toronto's most desirable west-end neighbourhoods. This well-maintained 9-unit apartment building sits steps from Lake Ontario, High Park, and the Humber trails, offering tenants an unbeatable balance of urban living and natural surroundings. The property is conveniently positioned near major transit routes, including the streetcar, subway, and GO station, ensuring strong rental demand and connectivity across the city. The building features a diverse unit mix of five spacious two-bedroom suites and four bright one-bedroom suites, appealing to a wide range of tenants. Three units have been fully renovated, showcasing modern kitchens, updated bathrooms, and contemporary finishes. A new roof (September 2025 - 10 Year warranty) provides peace of mind and reduces future capital expenditure. Residents benefit from ample on-site parking, a rare amenity in the neighbourhood, while the nearby shops, cafes, schools, and waterfront parks make this a highly attractive rental location. With its blend of stabilized income, significant rental upside, and strong fundamentals, 25 Windermere offers investors the chance to secure a high-performing multi-residential asset in a prime Toronto pocket. Estimated gross $176K Estimated net $135K (id:51530)
25 Windermere Avenue
Toronto (High Park-Swansea), Ontario
An exceptional investment opportunity at 25 Windermere Avenue, located in the heart of Swansea, one of Toronto's most desirable west-end neighbourhoods. This well-maintained 9-unit apartment building sits steps from Lake Ontario, High Park, and the Humber trails, offering tenants an unbeatable balance of urban living and natural surroundings. The property is conveniently positioned near major transit routes, including the streetcar, subway, and GO station, ensuring strong rental demand and connectivity across the city. The building features a diverse unit mix of five spacious two-bedroom suites and four bright one-bedroom suites, appealing to a wide range of tenants. Three units have been fully renovated, showcasing modern kitchens, updated bathrooms, and contemporary finishes. A new roof (September 2025 - 10 Year warranty) provides peace of mind and reduces future capital expenditure. Residents benefit from ample on-site parking, a rare amenity in the neighbourhood, while the nearby shops, cafes, schools, and waterfront parks make this a highly attractive rental location. With its blend of stabilized income, significant rental upside, and strong fundamentals, 25 Windermere offers investors the chance to secure a high-performing multi-residential asset in a prime Toronto pocket. Estimated gross $176K Estimated net $135K (id:51530)

