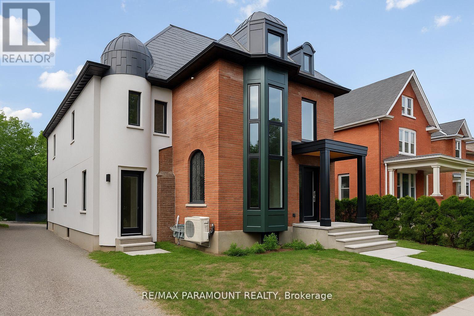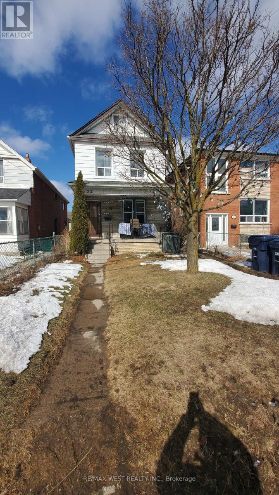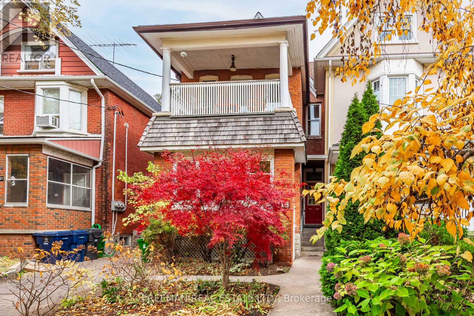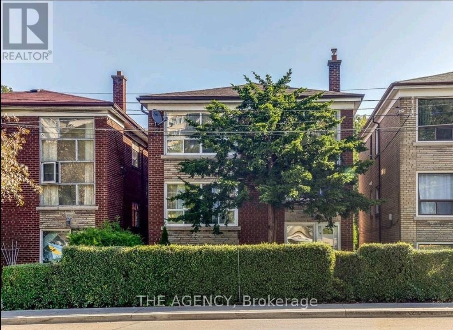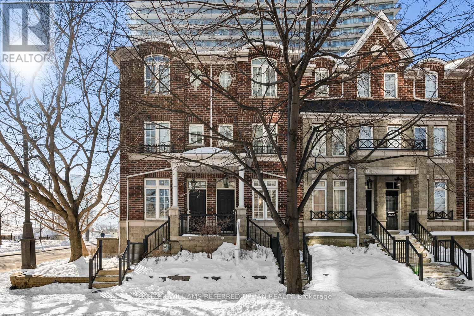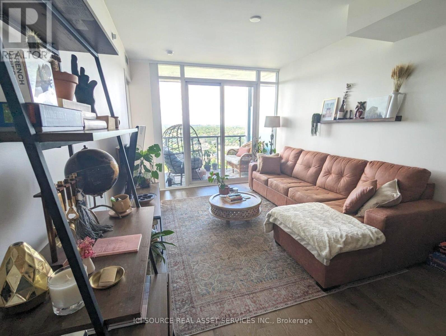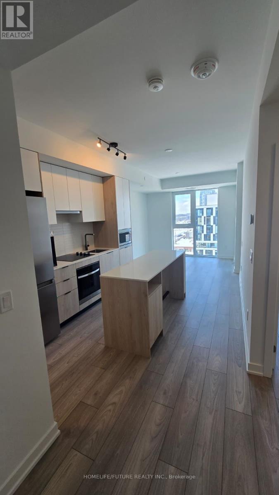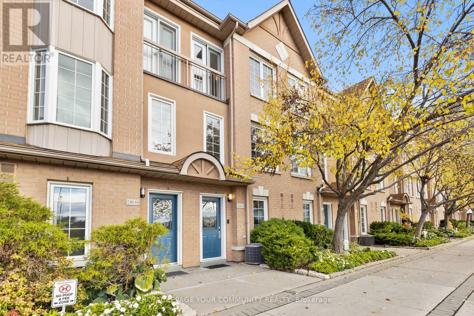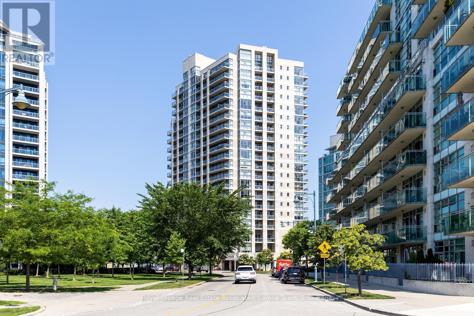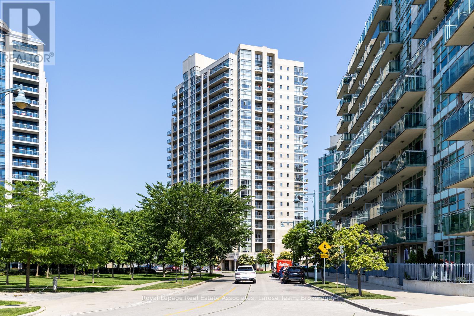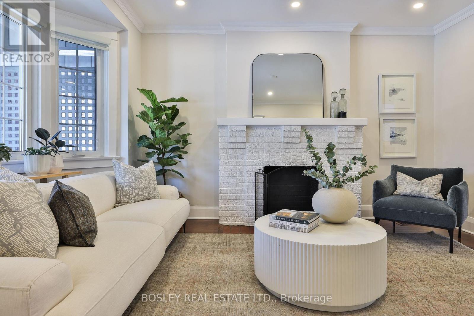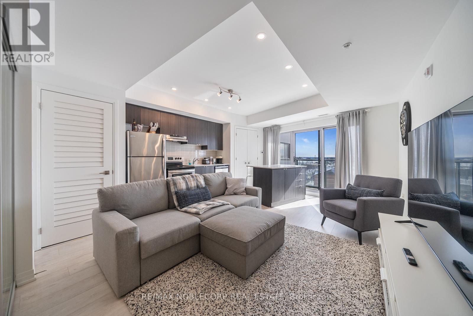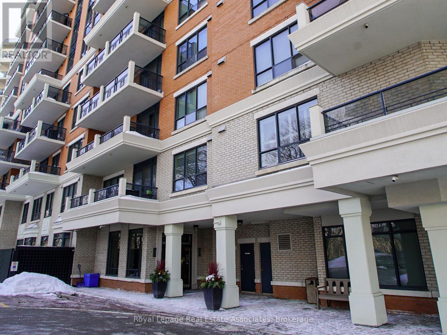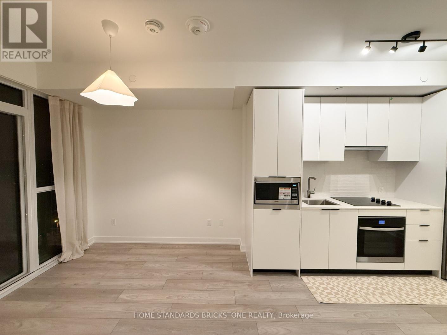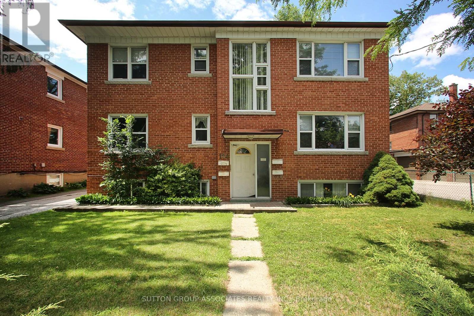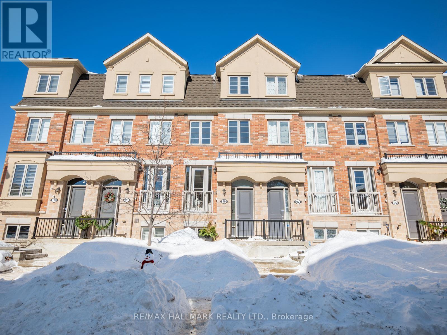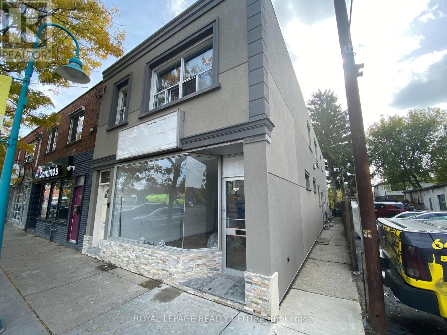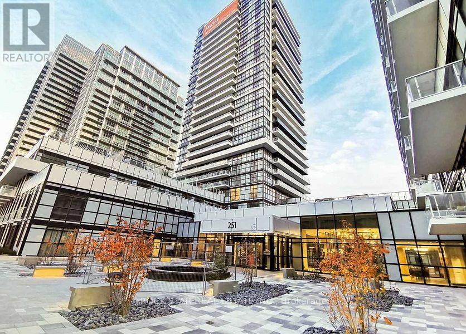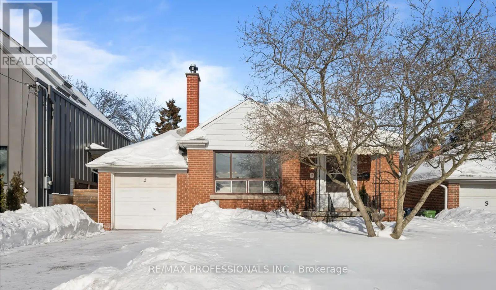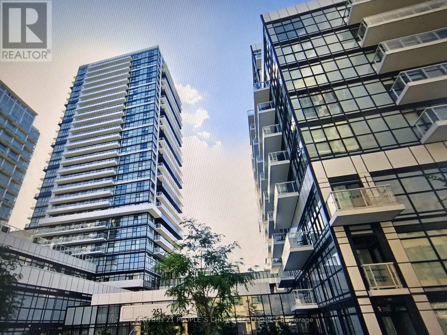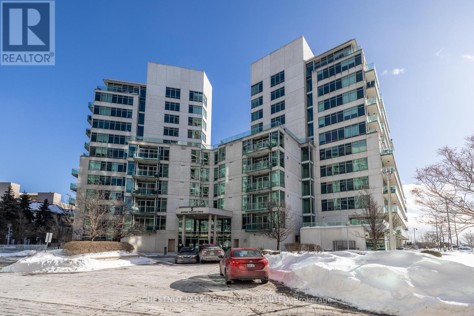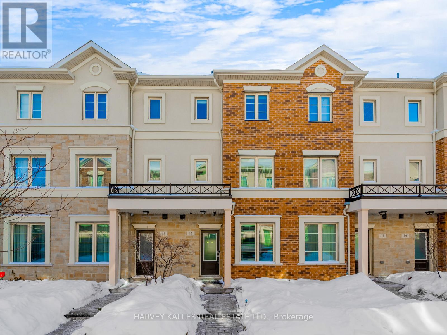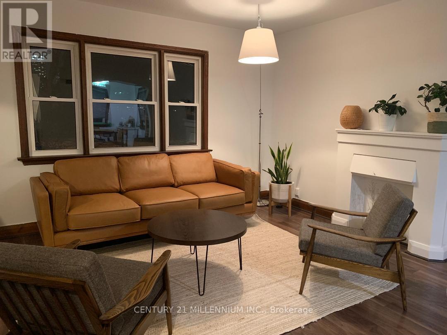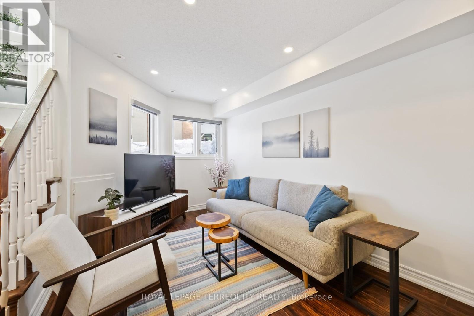Roxanne Swatogor, Sales Representative | roxanne@homeswithrox.com | 416.509.7499
2 - 136 High Park Avenue
Toronto (High Park North), Ontario
Welcome to 136 High Park, This stunning, newly built residence is nestled in the heart of one of Toronto's most coveted neighborhoods-High Park. Perfectly blending modern luxury with timeless charm, this home offers a prime location just steps away from High Parks scenic trails, serene lakeside, and recreational amenities. Spanning two spacious levels, the home provides plenty of room for families or professionals seeking comfort and style. Featuring 2 generously sized bedrooms and 3 modern bathrooms, it delivers the ideal layout for both relaxation and functionality. Inside, a bright open-concept design is enhanced by windows that flood the space with natural light. The chef-inspired kitchen boasts high-end stainless steel appliances. The adjoining living and dining areas create a warm, inviting setting perfect for entertaining or enjoying cozy nights in. This property showcases top-tier finishes throughout, including hardwood flooring, elegant fixtures, and designer details that elevate every room. With thoughtful design and premium craftsmanship, 136 High Park offers a rare opportunity to own a home that balances contemporary sophistication with the tranquility of one of Toronto's most desirable communities. (id:51530)
32 Pritchard Avenue
Toronto (Rockcliffe-Smythe), Ontario
Step inside this updated 1 bedroom apartment located in a fantastic area. Located on the Upper 3rd floor. You will enjoy taking in tons of natural light with giant 4x4 Skylights! Open concept Layout with updated flooring throughout. Ensuite Laundry Included. Parking available. Rent Includes ALL utilities (Hydro, Heat, Water). High speed Internet also included! Walking Distance To All Major Amenities Including Walmart, Restaurants and TTC At Your Door! (id:51530)
115 Mavety Street
Toronto (Junction Area), Ontario
Welcome to 115 Mavety St. This impressive 2.5 storey legally registered multi-unit home, with incredibly rare private driveway & detached 2 car garage, offers unmatched ownership versatility attracting investors, multi generational buyers, and those looking to live for free with added income! Property has been made VACANT for sale purposes! NO TENANTS!!! Simple to rent with impressive proven gross rent over $128,000/year. Opportunity to easily increase to over $144,000/year (add another unit in lowered basement) and instantly raise your cap rate to an unheard almost 7%! Choose one of the renovated units to call your new home and literally live for FREE! bigger than it looks, has to be seen to be fully appreciated! Currently separated into 4 units, all with private exterior spaces, additional storage and on site coin laundry! Add more value by finishing the already lowered basement with private side entrance into another self contained unit. Thoughtfully renovated throughout incorporating bright and spacious interior living spaces with new open concept kitchens and designer bathrooms. Benefit from the extensive mechanical upgrades including 4 separate hydro meters, upgraded copper wiring (200-amp service), upgraded plumbing, 3/4 copper intake, multi zone heat control, upgraded windows, newer roof and more! No additional work needed! Amazing lot widening to 30ft with incredibly rare private driveway (easy parking for 6-8 cars) and detached garage offering future garden suite potential. Perfectly located on a quiet tree lined street in Toronto's coveted West End steps to The Junction, High Park, Bloor West Village & Roncesvalles. Ideal access to Keele Station, Public Transit, Top Ranked schools, boutique shops, delicious restaurants/cafes, beautiful parks and the cities best waling trails. West End Toronto living at its absolute finest! This property is priced to sell! (id:51530)
1 - 75 Keele Street
Toronto (High Park North), Ontario
Welcome to High Park living at its best. This bright and spacious 2-bedroom suite is located in a charming detached triplex in one of Toronto's most desirable neighbourhoods. Just steps from Keele subway station and a short walk to the boutiques, cafés, and everyday amenities of Bloor West Village, this unit offers the perfect blend of city convenience and neighbourhood charm.Quiet, sun-filled, and well laid out, the suite also features access to both a front and backyard, providing a rare suburban feel in the heart of the city. A warm, inviting space that's easy to settle into and feel at home. Some photos have been virtually staged to showcase the unit's potential. (id:51530)
19 - 6 Windermere Avenue
Toronto (High Park-Swansea), Ontario
An exceptional 3-bedroom, 3-bathroom townhouse in one of Toronto's most desirable neighbourhoods, High Park-Swansea, just moments from parks, waterfront trails, transit, and highly rated schools. This lovingly cared for home offers over 1600 Sq Ft of bright, spacious living across 4 thoughtfully designed levels, ideal for families, professionals, or urban down sizers seeking space without compromise. The open-concept layout flows seamlessly from living to dining, filled with natural light and perfect for both everyday living and entertaining. The eat-in kitchen features upgraded stainless steel appliances, a casual dining area and direct access to a sunny private deck. Three generously sized bedrooms provide comfortable retreats for kids and quiet separation to work from home and included a massive 3rd storey primary suite with a spa-inspired ensuite for added comfort and luxury. A finished basement offers flexible space for a media room, home office, gym, or play area, and private direct access garage parking adds everyday convenience. Situated in a coveted enclave, this home blends elegant residential living with urban accessibility, offering effortless commuting via the QEW, TTC, alongside unmatched lifestyle appeal with nearby High Park, scenic waterfront paths, and vibrant community amenities. (id:51530)
2815 - 88 Park Lawn Road
Toronto (Mimico), Ontario
This unit features a one bedroom as well as a large sized den with a sliding door, perfect for an office or a guest bedroom. Tastefully finished and meticulously maintained upgraded unit featuring a functional, open-concept layout with no wasted space. The modern kitchen boasts a large island with double sink and floor-to-ceiling windows throughout, offering clear, unobstructed views. Spa-inspired washroom and a spacious primary bedroom with walk-in closet and custom closet or ganizers. Enjoy a large, oasis-like balcony perfect for relaxing. Includes all appliances, window coverings, one parking space, and locker. Exceptional building amenities include indoor and outdoor pools, gym, party room, and more. *For Additional Property Details Click The Brochure Icon Below* (id:51530)
1022 - 1007 The Queens Way
Toronto (Islington-City Centre West), Ontario
Welcome to Suite 1022, a brand-new, never-lived-in 1 Bed + Den condo offering modern living in one of Etobicoke's most convenient locations. This bright and spacious unit features an efficient open-concept layout, floor-to-ceiling windows, and premium contemporary finishes throughout. The sleek kitchen includes quartz countertops, modern cabinetry, and stainless steel appliances, opening into a comfortable living and dining area. The den provides exceptional versatility-perfect as a home office, study area, or even an additional sleeping space. Enjoy the added convenience of in-suite laundry, 1 underground parking space, and 1 locker. Residents have access to a variety of modern building amenities designed for comfort, convenience, and lifestyle. Located steps from transit, restaurants, parks, and shopping-and just minutes to Sherway Gardens, IKEA, Costco, and major highways-this is the ideal place to call home. Utilities (Water, Gas, Hydro) To Be Paid By The Tenant. (id:51530)
11 - 210 Manitoba Street
Toronto (Mimico), Ontario
If you've been craving more space without giving up the benefits of condo living, this spacious and sun-filled condo townhouse might be exactly what you've been searching for. Tucked in the highly desirable Mimico, you're just minutes from the GO Station, Metro, Shoppers Drug Mart, and LCBO. You'll love the interior with a freshly painted main floor and brand new floors throughout the upper levels (carpet in May of 2025 and bedroom floors in April of 2025). Commuters will appreciate the convenience of nearby TTC stops and easy access to the Gardiner Expressway, putting downtown Toronto just 15 minutes by car or two short GO stops away. Peace of mind comes standard with gated entry, 24-hour concierge service, and an in-home security system. Enjoy hassle-free living with all exterior maintenance taken care of - from snow removal and landscaping to gardening and even annual garage and window cleaning. Mimico offers a lifestyle that blends comfort, community, and convenience. Grab a treat from the beloved San Remo Bakery or take a stroll to Humber Bay Shores, where waterfront paths, cafés, and restaurants make for the perfect weekend escape. (id:51530)
1606 - 3 Marine Parade Drive
Toronto (Mimico), Ontario
Retirement Living at Its Finest | Over 1,800 Sq.Ft. | Two Connected Units - Welcome to Hearthstone by the Bay offering includes two fully registered, connected suites 1606 (a two-bedroom, two-bathroom home) and 1607 (a one-bedroom suite with lounge/den, full bath, and laundry) seamlessly combined to create the largest floor plan in the building, with over 1,800 sq.ft. of elegant, traditional charm. Thoughtfully designed with a true winged layout, the home offers flexibility, privacy, and space. A wide interior opening connects both units, allowing for easy flow between each side or the option to close off in the future if desired. Rich hardwood floors, open-concept principal rooms, and a northwest corner exposure provide natural light, glowing sunsets, and a glimpse of the lake. At Hearthstone, you own your condo and your lifestyle. A *mandatory* monthly service package includes housekeeping, select meals, 24-hour nurse access, fitness and wellness programs, social activities, shuttle service, and more. Additional personal care services can be added up to 24/7 allowing you to age in place with ease and confidence. Downsize without compromise in a full-service setting that offers space, elegance, and peace of mind. EXTRAS: Mandatory Club Fee: $1,990.85 + HST/month (for one occupant) Additional Occupant Fee: $274.34 + HST/month Amenities: Movie Theatre, Hair Salon, Pub, Billiards Area, Fitness Centre, Outdoor Terrace. (id:51530)
1607 - 3 Marine Parade Drive
Toronto (Mimico), Ontario
Two Connected Units Sold as One At Hearthstone by the Bay Retirement Living. This unique opportunity includes two separately registered yet physically connected condos: Unit 1607 (611 sq.ft.) and Unit 1606 (over 1,266 sq.ft.) offered together as one expansive residence totaling over 1,800 sq.ft. A rare and truly unique offering: this combined suite features traditional finishes, hardwood floors, and a smart winged layout perfect for flexibility and privacy. One side (1607) includes a one-bedroom suite with lounge/den, full bath, and laundry. The other (1606) offers two bedrooms, two baths, and bright, open-concept living, dining, and solarium areas. Easily walk through both sides via an internal connection, or close them off in the future if desired. Enjoy northwest corner exposure with glowing sunsets and a peek at the lake. Located in Hearthstone by the Bay a vibrant retirement condominium community by the waterfront. You'll own your suite while enjoying the convenience of a full-service lifestyle. Included in the *mandatory* monthly service package: housekeeping, select meals, 24-hour nurse access, fitness classes, daily activities, shuttle service, and more. Personal care services available as needed (up to 24/7).Downsize without compromise this is retirement living redefined. EXTRAS: Mandatory Club Fee: $1,990.85 + HST/month (1 occupant) Additional Occupant: $274.34 + HST/month Includes: Movie Theatre, Hair Salon, Pub, Billiards Area, Outdoor Terrace & More. See Schedule for More Info. (id:51530)
413 Beresford Avenue
Toronto (Runnymede-Bloor West Village), Ontario
Discover this incredible Bloor West Village home. A handsome W-I-D-E semi that looks and feels like a detached home, set on one of the neighbourhood's most coveted streets. The heart of the home is the chef's kitchen and dining area; an epicurean's delight and natural gathering spot, perfect for entertaining family and friends, culinary exploration, or homework alike. A cook's dream with fresh quartz countertops, generous workspace, abundant storage, stainless steel appliances including an induction stove, all drenched in natural light and featuring a walk-out to the rear yard. Upstairs, the incredible primary suite overlooks the lush rear garden and boasts a walk-in closet, office nook, and a freestanding jacuzzi tub beneath a skylight; perfect for stargazing while you soak and unwind. The spectacular semi-ensuite offers double sinks, excellent storage, a glass shower, and classic marble finishes throughout. Two spacious front-facing bedrooms complete the second floor. The finished basement features a separate side entrance, media room, laundry, and a stylish 3-piece bathroom with heated floors. Professionally landscaped front and back gardens with a welcoming front porch; the perfect perch for watching sunsets. The tranquil, fully fenced backyard is the main summer attraction, ideal for BBQ-ing, entertaining, or relaxing under the gazebo. Enjoy Norman Rockwell views overlooking Beresford Park, where families and dogs gather year-round and neighbours lace up in winter at the beloved outdoor skating rink (hats off to the community hosers!). Ideally located in the coveted TDSB catchment for Runnymede PS and Humberside CI. Steps to Runnymede subway station and an easy stroll to Bloor West Village shops, restaurants, and everyday amenities. Everything you love, right at your doorstep! (id:51530)
510 - 408 Browns Line
Toronto (Alderwood), Ontario
Step inside and prepare to be impressed-this is not your typical condo. Offering over 700 sq ft of thoughtfully designed living space, this spacious 1 bedroom + den, 1 bath unit delivers a rare and functional layout. The versatile den is ideal for a home office or guest room, while the open balcony brings fresh air and natural light straight into your living space. Enjoy the added convenience of underground parking and a layout that truly feels like home. Perfectly located just 10 minutes from Pearson Airport, 3 minutes to Sherway Gardens, 4 minutes to the lake, and steps-literally 30 seconds-from great restaurants. (id:51530)
601 - 2 Aberfoyle Crescent
Toronto (Islington-City Centre West), Ontario
An ideal executive residence in a well-established, adult-oriented community at the northeast corner of Bloor Street and Islington Avenue. A commuter's dream with Islington Subway Station just a short walk away, along with quick access to major highways. Daily conveniences including popular local restaurants, grocery store, and pharmacy services are all within walking distance. The thoughtfully designed suite features two spacious bedrooms and two full bathrooms, hardwood flooring throughout, and has been freshly painted for a clean, move-in-ready feel. The entertainer's kitchen opens to a bright living space, while the large balcony offers clear views of the Toronto skyline. Building amenities include an indoor pool, fitness centre, sauna, and party room. All of this is complemented by the attentive presence of the much-loved concierge, Cliff, whose professionalism and warmth elevate the day-to-day living experience. One underground parking space and a locker are included. (id:51530)
707 - 1007 The Queensway
Toronto (Islington-City Centre West), Ontario
Brand New Luxury Verge Condos. Premium Finshes+Many Upgrades. 9' Ceiling, Upgraded Kitchen, Big Laundry Room, SS Appliances, Great Amenities-Fitness Centre, Golf Simulator. Easy Access to Downtown, Hwy 427, QEW, Sherway Gardens Mall, IKEA, Costco (id:51530)
Unit D Lower - 134 Grand Avenue
Toronto (Stonegate-Queensway), Ontario
Bright And Clean Bachelor Suite with Natural Light. Freshly Painted. Located In Beautiful Queensway Neighbourhood. Rise To This Location. Steps To Transit, Hwys, Shopping, Restaurants, And Parks. (id:51530)
99 Edward Horton Crescent
Toronto (Islington-City Centre West), Ontario
Modern, light-filled executive townhouse offering four well-designed levels in a quiet, established community. The main floor features an airy open-concept layout with hardwood floors, generous ceiling height, a sleek linear fireplace, island seating, stone counters, and a walkout to a large private terrace perfect for dining and entertaining.The second level offers two bright bedrooms, a well-appointed four-piece bath, and a conveniently located laundry area. The top floor is dedicated to a private primary retreat with a walk-in closet, a spa-inspired five-piece ensuite, and a full-width terrace ideal for morning coffee or evening unwinding.The finished lower level provides flexible space for a family room, home office, or gym and direct access to the garage. Park two vehicles with ease-one in the garage and one in the private driveway.This home delivers exceptional convenience with shops, restaurants, parks, top-rated schools, TTC service, and Islington Station just minutes away. Everyday amenities, major highways, and key commuter routes are all easily accessible.Move-in ready and designed for modern living, this townhouse features multiple outdoor spaces, smart proportions, and a location that puts everyday essentials within easy reach. A seamless combination of comfort, convenience, and contemporary design. (id:51530)
1 - 3351 Lake Shore Boulevard W
Toronto (Long Branch), Ontario
Recently Renovated 2 Bedroom Unit Located In A Prime Lakeshore Village Setting. Expansive living space over 850 sq ft. This Fully Remodeled Building Is Just A Short Walk From Humber College, A Variety Of Shopping Options, And An Array Of Restaurants. Enjoy Easy Access To The Waterfront, With The Lakeshore Transit Line Right At Your Doorstep. It offers the best of both worlds: a private residence with a communal backyard. Plenty of Street Parking Available. This is An Exceptional Opportunity To Experience Busy Street Buzz, Walking Distance To Everything. (id:51530)
1510 - 251 Manitoba Street
Toronto (Mimico), Ontario
Step onto the 15th floor and feel the difference: soaring floor-to-ceiling windows flood the suite with soft north/west light all day. 9 ft ceilings. Open, airy layout. Fresh, modern, move-in ready. You're in the heart of Humber Bay Shores at The Phoenix by Empire - steps from the lake, trails, cafés, and that effortless waterfront vibe. The building spoils you: Stunning outdoor infinity pool, Garden terrace + lounge/bar, Sauna, gym, party room. Plus your own parking spot and private locker - hard to find, easy to love. If you want bright, high-up, and truly turn-key with parking included, this one quietly hits every mark. Available now. Rent + utilities. Application, income and credit check and first + last and key deposit required. (id:51530)
2 Greenmount Court
Toronto (Stonegate-Queensway), Ontario
Welcome Home! A Rare 3 Bedroom Bungalow Sitting Atop A Large, North Facing, Flat Lot (44 x 115 feet) Located on a Quiet Cul-De-Sac in Desirable Sunnylea! This Lovely Home Has Been Cherished by the Same Family for Over 60 Years, Is Full of Potential and Awaiting Your Vision! Deceptively Large Bungalow Features A Bright and Spacious Living Room with Wood-Burning Fireplace and Separate Formal Dining Room; Sizeable Original Kitchen with Updated Appliances; 3 Generous Bedrooms; Charming Art-Deco Style 4 Pc Bath; Wide Hallway, Wide Foyer and Lots of Storage. Lower Level Has Separate Side Entrance and Boasts High Ceilings - A Blank Canvas with Tons of Unfinished Space Waiting to be Redesigned for All of Your Families Needs! Everybody Loves Sunnylea - A Favourite West End Neighbourhood for Good Reason: Child Safe Location with Friendly Neighbours, Located within Walking Distance of Parks, TTC, Shops of the Kingsway/Queensway and Excellent Schools. Easy Access To All Amenities, Highways, Airport, Downtown. A Very Special Home in a Wonderful Neighbourhood For First Time Buyers, Upsizers, and Downsizers Alike - Don't Miss This One! (id:51530)
729 - 251 Manitoba Street
Toronto (Mimico), Ontario
Freshly Painted, Bright and Spacious Unit offers 1 Bdrm +1 W/R ((9' Ceilings)) ((Open concept + W/O to Balcony + Ensuite laundry)) Kitchen w/ Stainless Steel Appliances + Backsplash// Master Bdrm w/ Large W/I Closet + Large Window// 1 Underground Parking Space And 1 Locker// Great Amenities Including 24 Hours Concierge + World Class Fitness Centre + Yoga Room + Spin Area + Outdoor Pool With Cabanas + Spa Room W/ Sauna & Rain Shower + Rooftop Patio + Zen Garden + Outdoor Courtyard With BBQ + Indoor Dining & Seating Area + Party Room + Game Room + Guest Suite + Shared workspace w/ Wi-fi + Visitors Parking & much more ++ Close to Hwys & QEW, Shopping, Grocery, Cafes, Restaurants, Banks, Go, Metro, Lakeshore, Humber Bay Park, Trails and many More +++ (id:51530)
Ph9 - 5 Marine Parade Drive
Toronto (Mimico), Ontario
Perched high atop the beautiful Humber Bay shores sits PH9, an exceptionally rare opportunity to own at the penthouse level with southern views across Lake Ontario. Measuring almost 700 square feet, PH9 is a bright, spacious 1 bedroom/1 bathroom suite in Grenadier Landing - a renowned 12-storey mid-rise condo overlooking Humber Bay and the Humber Bay Shores Park. PH9 offers sweeping south, west and northern exposures through its panoramic window design, affording the space a full range of natural light throughout the day. For the cold winter days the living room is centred by a gas fireplace and stone mantel, warming up the living spaces while setting the scene for the sensational views. For the warm summer days, a private walk-out balcony sits just off the living room to take in the breeze, and a gas line for BBQ and lake views complete the scene. The updated kitchen with stone counters, full sized appliances and eat-in bar is perfectly positioned to entertain, and the large bedroom with hardwood floors, lake views and oversized closet is a welcomed retreat. 4-piece bath with washer/dryer. One car parking with bike rack and adjacent locker. Remote operated sun shade blinds in the living/dining room and sun shade/blackout blinds in bedroom. All utilities are included in maintenance fees. With its biking trails, shoreline, parks and wildlife habitat, 5 Marine Parade Drive is ideally situated in the outstanding Humber Shores area of Toronto. Offering 24-hour concierge, visitor parking, fitness centre and landscaped courtyard, a fantastic lifestyle opportunity awaits. (id:51530)
12 - 636 Evans Avenue S
Toronto (Alderwood), Ontario
Welcome to executive-style living in this beautifully designed, south-facing Menkes-built townhouse at Humber Mews. Offering over a total of 2,500 sq. ft. of thoughtfully planned living space, this is one of the largest units in the community. The open-concept main level features soaring 9-foot ceilings, pot lights, and elegant hardwood flooring, immediately creating a bright and designer infused ambiance throughout. The sleek and contemporary kitchen is a chef's delight, complete with upgraded granite countertops, stainless steel appliances, and ample cabinetry to meet all your storage needs. Whether it's for a quick meal or preparing for a crowd, any chef would be thrilled with this gorgeous space. Tucked away from the action is the entire third floor; your dedicated personal retreat. Spacious, light filled and inviting it showcases a generous walk-in closet and a spa-inspired ensuite with dual quartz vanities. The second floor is planned perfection with two more bedrooms and a lovely bathroom providing thoughtful versatility; ideal for family living, guests, or even a stylish home office. An exceptional and unique feature of this wonderful home is the additional living space that awaits you in the finished basement. Everyone will be thrilled with one more level that includes a recreation room, full bathroom, and a dedicated laundry room. Summer living awaits on your private backyard patio-perfect for entertaining or unwinding and of course don't miss the luxury of an underground parking space. Set within a quiet, park-like community, commuters and shoppers will appreciate the unbeatable location, just minutes from Sherway Gardens, the GO Station, and major highways including the 427, QEW, and Gardiner Expressway, offering effortless access to downtown Toronto. We can't wait to share the incredible opportunity with you. (id:51530)
68 Victor Avenue
Toronto (Mimico), Ontario
Great Neighbourhood in Mimico Village, Etobicoke. Detached 4 Bedrooms with 2 Baths and Detached Car Garage Situated in a Corner Lot with Spacious Backyard. Spacious Finished Basement. Updated Kitchen, Floors & bathrooms. Functional Layout. Ample Space for a Family. Quick Access to Mimico Go Station, Groceries, Shopping, Restaurants, Major Banks, Schools, Lakeshore & Gardiner Express Way. Available for Rent from March 1st, 2026. Looking for Triple A Tenants. (id:51530)
122 - 40 Merchant Lane
Toronto (Dufferin Grove), Ontario
Welcome to a bright 2 bed + den, 2 bath townhouse in the Junction Triangle, where walkability isn't a buzzword, it's your lifestyle. Think morning coffee runs on foot, brewery hops without Uber, and transit that actually gets you places fast. Inside, it's move-in ready with smart 2025 upgrades: sleek new living room floors, pot lights that set the vibe, a mounted microwave, and new blinds in both the living room and primary bedroom. The open living space is airy and functional, while the primary bedroom features a 4- piece ensuite that feels like a private escape. The den is perfect for WFH life, Peloton storage, or that hobby you swear you'll stick with. Bonus: excellent storage (yes, it exists). Step outside and you're minutes to UP Express, TTC, top restaurants, indie cafés, and local breweries. This is urban living done right, cool, connected, and effortlessly convenient. (id:51530)

