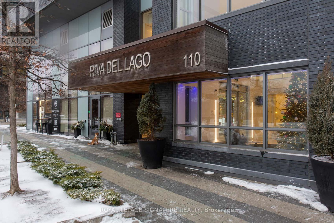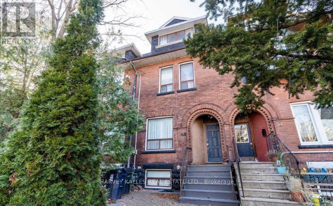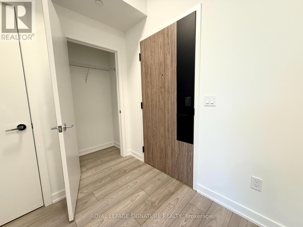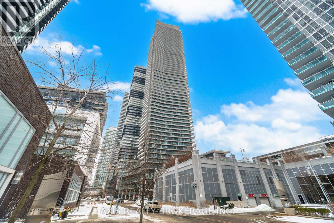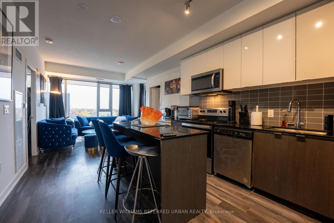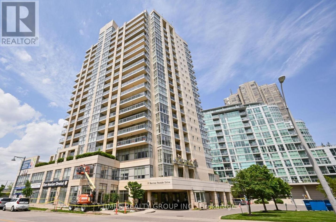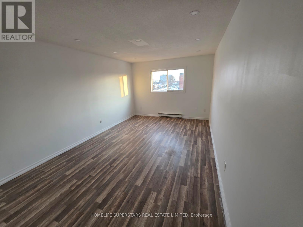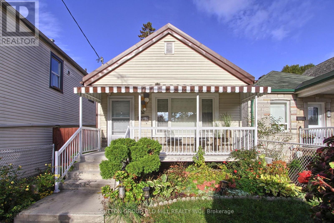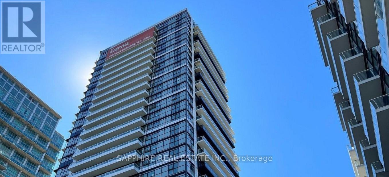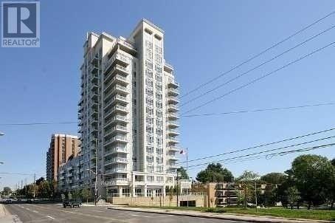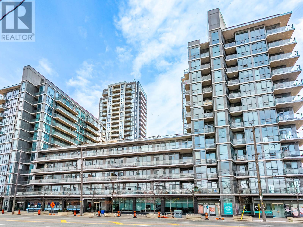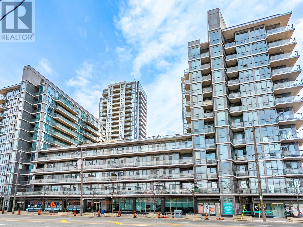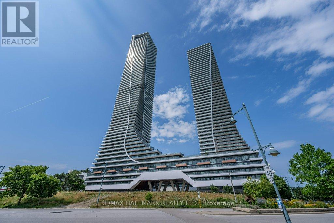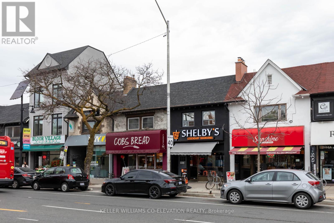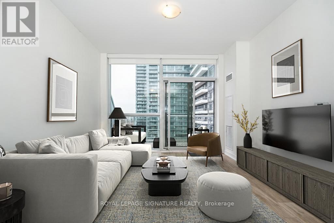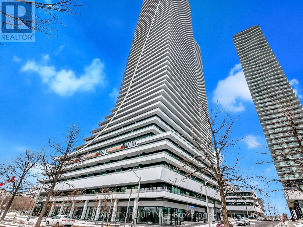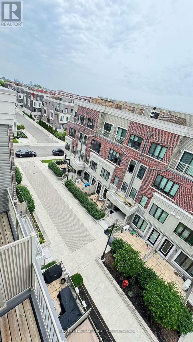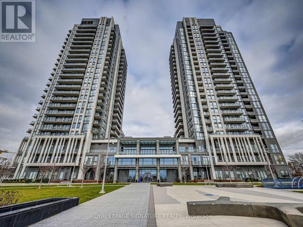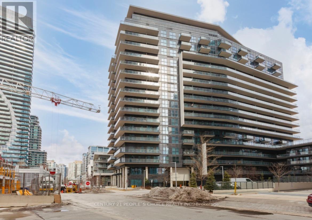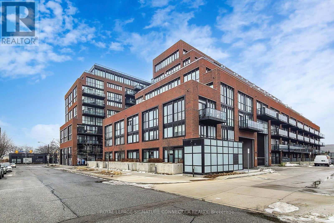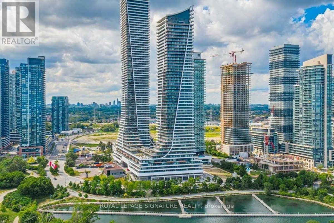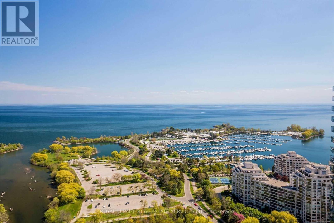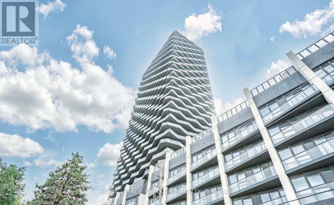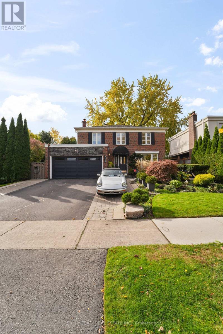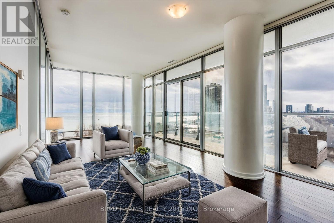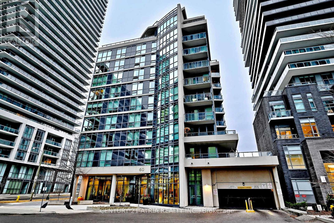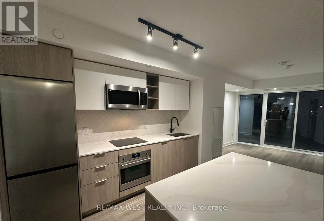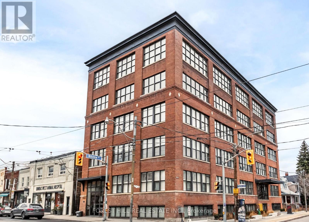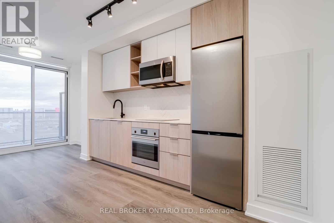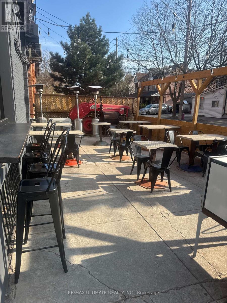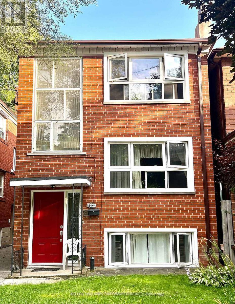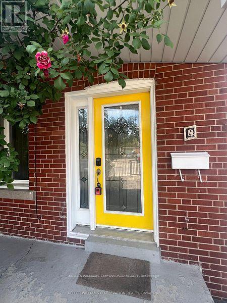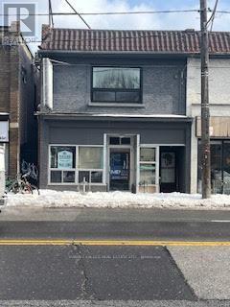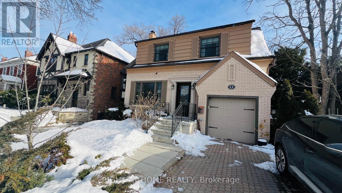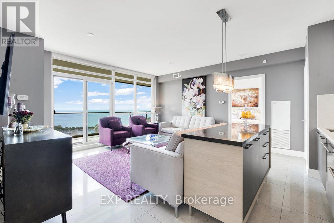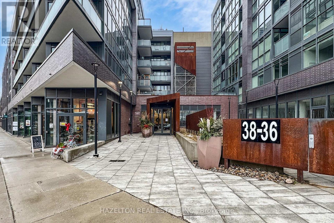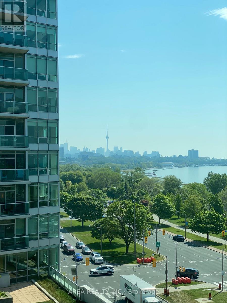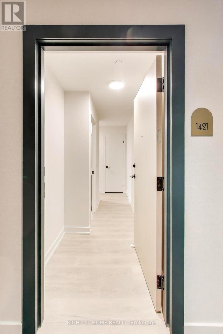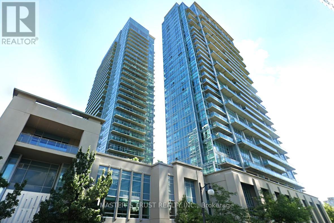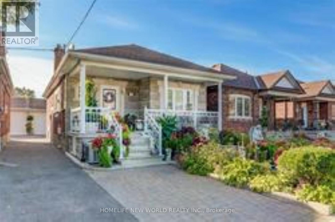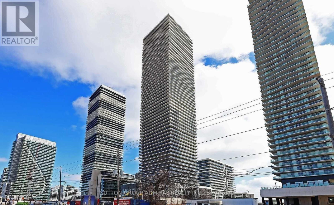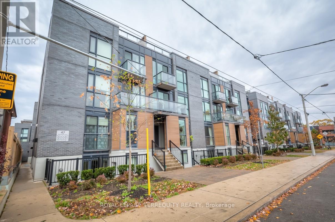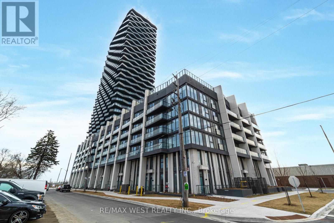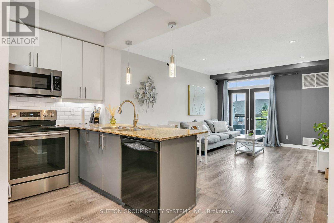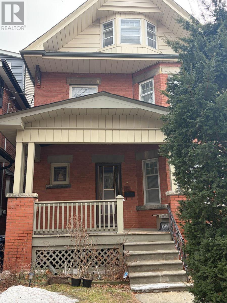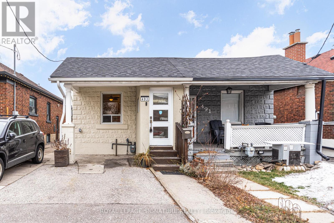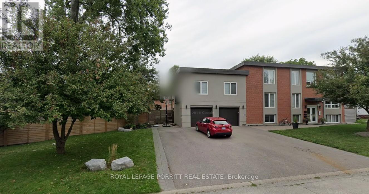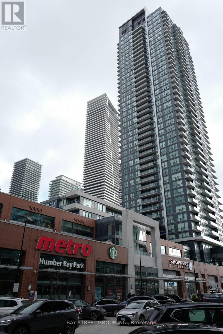Roxanne Swatogor, Sales Representative | roxanne@homeswithrox.com | 416.509.7499
211 - 110 Marine Parade Drive
Toronto (Mimico), Ontario
Welcome Riva del Lago - A Monarch-built luxury 16-storey boutique condo in the highly sought-after Humber Bay Shores waterfront community. This beautiful residence is ideally located just steps from Lake Ontario and offers 551 SQ FT of functional space, carpet-free layout featuring one generously sized bedroom with a walk-in closet complete with custom organizers, and one full bathroom. Wide plank, Light-coloured laminate flooring flows throughout the unit, enhancing the bright and modern feel. The contemporary kitchen is equipped with contemporary cabinetry, quality appliances, quartz counters, glass tile backsplash under mount lights & an under mount sink. Enjoy your private 35 sq ft BALCONY with serene partial views overlooking Humber Bay, and the added convenience of being located next door to the building's fitness facilities. Additional features include one secure underground PARKING SPACE, a STORAGE LOCKER and Convenient Ensuite Stackable Washer & Dryer. Residents have access to exceptional amenities including a fully equipped two-storey fitness centre, indoor pool, sauna, party room, 24/7 concierge, Theatre room, "Pet-Washing" Room, Guest Suite and visitor parking. You can literally step out of the building and grab a coffee or a bite to eat, at one of the many bakeries or eateries. Conveniently situated minutes from the Gardiner Expressway, with TTC and streetcar access just steps from the building, commuting to downtown Toronto is effortless. Surrounded by scenic lakeside trails, ideal for jogging and cycling, as well as walkable dining, nearby shopping, and leisure options-this home offers the perfect balance of urban convenience and waterfront living. Please see ATTACHED FEATURE SHEET for all upgrades and information. FLOOR PLAN also attached. (id:51530)
Lower - 32 Fuller Avenue
Toronto (Roncesvalles), Ontario
Large 1 Bedroom basement apartment in trendy queen W / Roncesvalles area close to transit and all major amenities. Complete w/ eat-in kitchen and full size living room, with pot lights and exposed brick. Rent Includes hydro, heat and AC. (id:51530)
505 - 1007 The Queensway
Toronto (Islington-City Centre West), Ontario
Welcome to Verge East, where comfort meets convenience. This beautifully designed one-bedroom plus den suite offers a functional layout with modern finishes throughout. Enjoy the ease of in-suite laundry, a dishwasher, and microwave, making everyday living effortless. Located in a highly desirable neighbourhood, Verge East offers easy accessibility to TTC transit and is just minutes from major highways including the Gardiner Expressway and Highway 401,making commuting simple and efficient. Step outside and enjoy nearby entertainment and shopping, with Cineplex, Sherway Gardens Mall, and a variety of dining and lifestyle destinations close by. (id:51530)
2409 - 38 Annie Craig Drive
Toronto (Mimico), Ontario
A World Class Luxury Condo "WATER'S EDGE" Situated In A Sensational, Dramatic & Magnificent Surrounding In A Prime Location. High Quality Design & Unique Finishes. Exquisite Kitchen With Stainless Steel Appliances, Granite Counter top Under Mount Sink, Back splash, 9 feet ceiling. Water's Edge offers an incredible array of amenities to fit your modern urban lifestyle. 24-hour concierge to greet your guests, receive packages and more. swimming pool WITH state-of-the-art fitness centre. Hotel-inspired guest suites and an elegant party room make it easy to show your friends and family world-class hospitality. Furnished option available at extra charge. (id:51530)
715 - 859 The Queensway
Toronto (Stonegate-Queensway), Ontario
Spacious 921 square foot 2 Bedroom + Den condo at 859 The Queensway, Unit 715. Features an open-concept layout with stainless steel kitchen appliances, in-suite laundry, and a versatile den ideal for a home office or guest room. Building amenities include a lounge with kitchen, private dining room, fitness centre, children's play area, outdoor cabanas, BBQ area, and outdoor lounge. Conveniently located along The Queensway with easy access to highways, Sherway Gardens, grocery stores, coffee shops, schools, and public transit. Includes one parking space and one storage locker. (id:51530)
1705 - 3 Marine Parade Drive
Toronto (Mimico), Ontario
For More Information About This Listing, More Photos & Appointments, Please Click "View Listing On Realtor Website" Button In The Realtor.Ca Browser Version Or 'Multimedia' Button or brochure On Mobile Device App. (id:51530)
1843 Davenport Road
Toronto (Weston-Pellam Park), Ontario
Spacious 1,500 sq. ft. three-bedroom apartment located in Toronto's desirable West End. Appliances to be installed prior to tenancy. Tenant responsible for utilities. Ideal for professionals or families seeking space and convenience in a well-connected neighbourhood. (id:51530)
32 Florence Crescent
Toronto (Rockcliffe-Smythe), Ontario
Welcome to this well-maintained detached bungalow in Toronto's desirable Rockcliffe-Smythe neighbourhood-a quiet, family-friendly community close to parks, schools, Smythe Park and outdoor pool, shopping, and everyday amenities. Bright and inviting, this home offers excellent value with a smart layout and a long list of thoughtful upgrades completed over the years.Notable improvements include a durable metal roof (2019), newer windows on the main and lower levels (2017, excluding bathroom and small kitchen window), and an energy-efficient boiler and tankless water heater (2025), currently rented at $184/month with full maintenance and repair coverage (buyout or cancellation option available). Additional upgrades include an updated front porch with new concrete, railing, and awning (2023), upgraded electrical panel (2007), added attic foam insulation (2022), two stoves (2024), two washers and one dryer, replaced garage doors (2010), and a security system with cameras for added peace of mind.With its practical updates, flexible use potential, and location in a growing community, this home is an excellent opportunity for first-time buyers, downsizers, or investors alike. (id:51530)
617 - 251 Manitoba Street
Toronto (Mimico), Ontario
Welcome to The Phoenix Condominiums! This bright and spacious 1 Bedroom + Den suite offers modern living with designer kitchen cabinetry, stainless steel appliances, and stone countertops. Enjoy natural light from the 9 floor-to-ceiling windows, complete with laminate flooring and custom roller shades, leading out to a balcony with serene park and lake views.The bedroom features a large closet and oversized window, while the separate den provides a perfect private office or work-from-home space. Steps away from the Harbourfront, Metro, Shoppers Drug Mart, restaurants, and cafes, this suite blends comfort with convenience. 1 Parking Spot & 1 Locker Included. (id:51530)
801 - 3865 Lake Shore Boulevard W
Toronto (Long Branch), Ontario
Welcome To Lakeview Living! Fabulous suite w/unobstructed view of the Lake. Spacious South-Facing 814 SqFt, Floor To Ceiling Windows, Open Concept Floor, Granite Counter Top S/S Appliances. Right next to Marie Curtis Park w/Waterfront Trail & Beach! Long Branch GO Station, TTC /Mississauga Transit junction, NoFrills, LCBO & Shoppers Drugmart just steps away! Minutes to Downtown, Airport, & Sherway Gardens. 24 Hr Concierge, Gym, Roof Top Terrace w/ Hot Tub & Bbq, Party Rm, & Visitor Parking. Unit comes w/roller shades, 6 mirrors in den and 3 stools in kitchen. Ideal for Active and Nature Loving Prof or Downsizers. (id:51530)
303 - 1185 The Queensway Avenue
Toronto (Islington-City Centre West), Ontario
Discover one of the Crown Jewels of IQ Condominiums. This sophisticated 911 sq ft. split 2 plus Den corner residence is crowned by a rare 384 sq. ft. wraparound terrace. Bathed in natural light, the elegant open layout showcases 9 ft. ceilings and sweeping floor-to-ceiling windows, offering an airy, upscale ambiance. The gourmet quartz kitchen showcases a sleek breakfast bar and generous storage. The tranquil primary suite pampers with a walk-in close and a spa-inspired 4-piece ensuite. A versatile Den adds the perfect touch of luxury for a Home Office or Nursery. One parking and locker are included. Hydro is extra. (id:51530)
303 - 1185 The Queensway Avenue
Toronto (Islington-City Centre West), Ontario
Discover one of the Crown Jewels of IG Condominiums. This sophisticated 911 sq ft split 2+Den corner residence is crowned by a rare 384 sq ft wraparound terrace, transforming everyday living into a true indoor-outdoor sanctuary. Bathed in natural light, the elegant open layout showcases 9 ft ceilings and sweeping floor-to-ceiling windows, offering an airy, upscale ambiance. The gourmet quartz kitchen showcases a sleek breakfast bar and generous storage. The tranquil primary suite pampers with a walk-in closet and a spa-inspired 4-piece ensuite. A versatile den adds the perfect touch of luxury for a home office or nursery. Premium parking and a locker complete this exceptional offering. (id:51530)
1818 - 30 Shore Breeze Drive
Toronto (Mimico), Ontario
Stunning 2-bedroom, 2-bathroom condo unit located on a high floor at Eau Du Soleil, offering breathtaking southwest views of the Toronto city skyline, waterfront, and marina. Featuring a wrap-around balcony, 9-foot ceilings, and includes 1 parking space and 1 locker. Enjoy resort-style amenities such as a saltwater pool, games room, yoga studio, and rooftop patio with city views. Conveniently close to the QEW, airports, downtown, GO Train, TTC, bike paths, restaurants, shops, and more! (id:51530)
2nd Floor - 2204 Bloor Street W
Toronto (Runnymede-Bloor West Village), Ontario
Location ,Location ,Location. What a great 3-bedroom 2-bathroom apartment, over 1200 sqft of wonderful space in a high-demand area within walking distance of the Runnymede subway, TTC, and shopping at your doorstep. Enjoy The Open Concept Kitchen, a Great Large Living/Dining Space,New flooring throughout and a back porch area. Three Large Bright Bedrooms, high ceilings, and ceiling fans. This Apartment Has An Ensuite Washer/Dryer. Prefer LongerTerm Tenant That Enjoys The Bloor West Vibe For Live/Work Or Work/Live Conveniences (id:51530)
1126 - 251 Manitoba Street
Toronto (Mimico), Ontario
Experience elevated living in this stunning penthouse 1 bedroom, 1 bath suite in Empire Phoenix Condos the smaller boutique building. No wasted space in this sophisticated open-concept design with floor-to-ceiling windows, 9' smooth ceilings, a large private balcony, an upgraded kitchen with quartz counters, stainless steel appliances and premium cabinetry and a spacious bedroom with a walk-in closet. Unit comes with parking and locker. Enjoy an exceptional collection of amenities, including a fully equipped fitness centre with yoga room and spin area, outdoor pool with cabanas, spa room with sauna and rain shower, outdoor courtyard with BBQs and dining areas, indoor private dining room, shared workspace with Wi-Fi, games room, guest suite, and 24/7 concierge service. Ideally located steps to coffee shops, pharmacy, convenience store, dry cleaner, and sushi. Just minutes to Lakeshore, Gardiner, Mimico GO, Metro, No Frills, Costco, banks, LCBO, gas stations, and the shops and restaurants of The Queensway. Walk or bike to the lakefront and Humber Bay Park. Tenant responsible for hydro and water utilities. (id:51530)
3505 - 20 Shore Breeze Drive
Toronto (Mimico), Ontario
Bright and well-kept 1 Bedroom + Den condo at Eau Du Soleil - Water Tower. Includes 1 parking space with EV charger and 1 locker. Access to PH lounge & wine and cigar lockers. Building amenities include indoor pool, gym, CrossFit area, concierge, guest suites, visitor lounge, rooftop deck, hot tub, and recreation room. Conveniently located steps to TTC, GO Transit, grocery stores, restaurants, parks, and the waterfront. (id:51530)
27 - 95 Eastwood Park Gardens
Toronto (Long Branch), Ontario
Wonderful townhouse in a lovely, fast-growing community, perfect for families. Well-maintained, bright 2 bedroom unit and a rooftop terrace with a great view. Spacious living space with 9 ft ceiling. Minutes from Highway 427, QEW, Lake Ontario, supermarkets, banks, restaurants. Do not miss this excellent opportunity! (id:51530)
909 - 17 Zorra Street
Toronto (Islington-City Centre West), Ontario
Discover this pristine, modern gem in South Etobicoke. The unit offers stunning Lake Ontario views form floor-to-ceiling windows and a private balcony. Inside, you'll find laminate floors, a sleek kitchen with stainless steel appliances, and quartz counters. Only 10 minutes from downtown Toronto, with easy access to the Gardiner, TTC, Sherway Gardiner, Costco, Ikea, and restaurants. Parking, a locker, ensuite laundry, and fantastic building amenities included. It's modern city living at its best at a prime Etobicoke location. (id:51530)
1101 - 39 Annie Craige Drive
Toronto (Mimico), Ontario
Prime Water Front Location, Lake View &Water Trails (Martin Goodman Trail) Beautiful 2 Years Old 1+Den Unit With Large Balcony, Upgraded Kitchen, Stainless Steel Appliances, Windows Coverings, Parking & Locker, Go Station,10 Min Drive To Downtown Toronto,15Min To Toronto International Airport, Restaurants, Outdoor Patio & Cafe. (id:51530)
612 - 2300 St Clair Avenue W
Toronto (Junction Area), Ontario
Welcome to the Stockyard District Condos at 2300 st. Clair Ave West, where contemporary industrial design meets everyday functionality in the heart of one of Toronto's most vibrant neighborhoods. This meticulously designed 710 sq. ft. suite features an open-concept 2-bedroom, 2-bathroom layout with no wasted space, offering a bright and airy northern exposure.The primary retreat is a standout feature, complete with a spacious walk-in closet and a private 3-piece ensuite. For added convenience, this move-in-ready home includes premium parking and a locker situated exceptionally close to the elevator, stream lining your daily routine.Beyond the suite, you are steps away from the very best of The Junction and Stockyards District. Enjoy immediate access to Stock Yards Village, including major retailers like Metro, Home Sense, and Winners, alongside the trendy cafes and local eateries that define the West End. Nature enthusiasts will appreciate the proximity to High Park and the Humber River Trail, while commuters benefit from seamless TTC access and quick UP Express connections to the downtown core. Combining modern interior finishes with an unbeatable location, this residence offers an exceptional opportunity for those looking to invest in a thriving, connected community. (id:51530)
Lph05b - 20 Shore Breeze Drive
Toronto (Mimico), Ontario
Experience Luxury Living In This Rarely Available, Sun Filled Penthouse Featuring 2 Bedrooms + Den, 2 Bathrooms, Parking,And 2 Lockers. Enjoy Soaring Ceilings, Pot Lights Throughout, White Oak Hardwood Floors, And A Custom Solid Wood &Walnut Built-In Unit With A Designer Feature Wall In The Living Room. The Brand New Kitchen Is Equipped With Premium Miele Appliances, While The Upgraded Bathrooms Offer A Spa-Like Feel. Best Of All, Take In Breathtaking, Unobstructed Views Of The City Skyline, Lake, And Marina From The Expansive Wrap-Around Balcony. (id:51530)
3905 - 2212 Lake Shore Boulevard W
Toronto (Mimico), Ontario
Gorgeous 1-Bedroom Suite With Breathtaking South-West Views Of The Waterfront, Marina, and Sunset! This Luxurious Unit Boasts 9' Ceilings, Floor-To-Ceiling Windows, A Modern Kitchen With Granite Countertops, Full-Sized S/S Appliances, and Engineered Hardwood Flooring Throughout. Ideally Located In The Heart Of Westlake Village, Steps From Transit, Metro, TD, Shoppers, LCBO, Starbucks, and A Short Walk To The Lake, Waterfront, And Mimico Trails. Quick Access To The QEW, Downtown, And Airport. (id:51530)
1610 - 36 Zorra Street
Toronto (Islington-City Centre West), Ontario
Large 450 sqft studio boasts a spacious balcony, offering a perfect blend of urban living and outdoor serenity. The balcony space provides a peaceful oasis amidst the bustling city, allowing you to relax and enjoy the stunning views. Seamless and modern B/I appliances that add functionality and elegance to your living space, you'll appreciate the convenience and aesthetics of these appliances. Locker is included for added storage. (id:51530)
3620 Ponytrail Drive
Mississauga (Applewood), Ontario
Renovated just three years ago with permits, this exceptional home showcases superior construction, thoughtful design, and impeccable craftsmanship throughout. Thousands of dollars have been invested in high-end upgrades, reflecting true pride of ownership. Professionally styled and meticulously maintained, this Pinterest-worthy residence is move-in ready. Nestled in a serene urban oasis, the property is surrounded by lush landscaping, mature trees, and vibrant gardens. Enjoy outdoor living on the spacious new deck complete with a private hot tub-perfect for quiet mornings or entertaining family and friends. Inside, quality and purpose are evident in every detail, from custom built-ins and elegant wainscoting to warm hardwood floors and refined finishes. The chef-inspired kitchen features quartz countertops, a large island, and smart storage solutions, flowing seamlessly into open-concept dining and family spaces with tranquil backyard views. A newly built sunroom addition expands the living area and offers walkout access to the deck and yard. Upstairs, four generous bedrooms include a primary suite with a fully renovated modern ensuite and ample closet space. The lower level offers added flexibility with a spacious rec room, guest bedroom (currently used for storage), 3-piece bath, and excellent multi-generational or in-law potential. Three fireplaces create warmth and inviting ambiance year-round. Ideally located minutes from Hwy 427, Pearson Airport, Longo's, Sheridan Nurseries, Markland Wood Golf Club, and Etobicoke Creek trails-offering the best of GTA living without the Toronto transfer tax. (id:51530)
1305 - 103 The Queensway
Toronto (High Park-Swansea), Ontario
Step into luxury resort living in this sun-filled corner suite with breathtaking southwest views of the lake and skyline. Floor-to-9ft ceiling windows wrap the home in natural light, while a private 93 sq ft balcony offers the perfect spot to unwind with sunsets and water views.This beautifully maintained 2 bedroom, 2 full bathroom features a smart open-concept layout ideal for entertaining and everyday living. The sleek kitchen flows seamlessly into the dining and living areas, creating a bright and airy atmosphere.Retreat to a spacious primary suite complete with a large walk-in closet and a private ensuite 5 pc bath complete with his and her sinks, shower and bathtub. The generously sized second bedroom offers a large closet and convenient semi-ensuite access, making it perfect for guests, a home office, or family.Located just steps from High Park, Sunnyside Beach, the boardwalk, TTC, and major highways, this is city living with nature at your doorstep. Freshly painted. All furniture is digitally staged for illustration purposes. Beyond your front door, enjoy resort-style amenities that elevate everyday living, two fully equipped gyms, an indoor pool, an outdoor pool with tanning deck, party room, meeting room, two saunas, a movie theatre, tennis court, private dog park, meeting room, daycare and guest suites. Parking and locker included. (id:51530)
B416 - 60 Annie Craig Drive S
Toronto (Mimico), Ontario
Luxury Waterfront "Ocean Club" Condo by a Famous Builder! Bright and spacious south-facing 1- bedroom suite with 9-ft ceilings* a large private balcony* 2026 Spent $$$$$ upgraded with high-quality hard flooring and baseboards, fresh paint, and new LED lighting in the living and Bedroom* Very functional layout *with a modern kitchen featuring quartz countertops*One parking and one locker included*Resort-style amenities include 24-hour concierge, swimming pool, sauna, and fitness centre* Prime Mimico-Humber Bay location close to downtown, TTC, highways, marina, parks, and supermarkets. Ready move in ,Welcome to see (id:51530)
422 - 36 Zorra Street
Toronto (Islington-City Centre West), Ontario
Experience modern living at 36 Zorra Street in East View. This light-filled 2-bedroom + den suite offers high ceilings, expansive windows, and an open-concept 855 sq ft layout, plus a 60 sq ft private balcony. ]This building features luxury amenities and convenient access to the TTC, dining, and entertainment. Enjoy exceptional building amenities including a rooftop pool and deck, sauna, fully equipped fitness centre, BBQ area, games room, 24-hour concierge, and guest suites. This home offers outstanding convenience. All just moments from parks, transit, major routes, and some of Toronto's best neighbourhood amenities. (id:51530)
506 - 2154 Dundas Street W
Toronto (Roncesvalles), Ontario
The Feather Factory Lofts boutique building features one of the rare the authentic Loft units in every sense. Take the opportunity to walk into the perfect mix of modern industrial & warmth with the urban lobby to tell you and your guests that you're about to walk into something special. Exposed brick and wood beams are just the beginning. South/East facing windows offers the framework for the natural art of a clear view of the downtown skyline. The view is as interesting in the day as the evening. Once inside you'll appreciate the open concept living space complete with the soaring ceilings. Picture yourself in the well-appointed kitchen that features full sized appliances that can handle any gathering. The whole kitchen is tied together with a stainless steel countertop. Sit up to the counter-height bar to enjoy a quiet morning with your coffee. The loft's bedroom blends the same elements of brick, wood, and natural light. Huge triple mirrored closet with organizers. Bathroom features a glass enclosed shower and storage cabinets. You'll find more storage in the main foyer mirrored closet that also contains the ensuite private washer/dryer. Now let's talk about the neighbourhood....Roncesvalles is steps away with a robust community of amenities, shopping, restaurants, bars, etc. High Park is an easy 15 min walk. Transit is a 7 min walk (500 m) to Dundas West Station which also has unique access to the UP Express train. (id:51530)
601 - 36 Zorra Street
Toronto (Islington-City Centre West), Ontario
Experience modern living at its finest at 36 Zorra. This beautiful 1-bedroom suite is located in the heart of South Etobicoke, surrounded by energy, convenience, and community. Enjoy oversized floor-to-ceiling windows, 9-foot smooth ceilings, ensuite laundry, and a bright open layout with an open west-facing view. Featuring high-end modern finishes throughout. The building offers exceptional amenities including a rooftop pool and deck, sauna, fitness centre, BBQ terraces, games room, 24/7 concierge, guest suites, and more. Steps to grocery stores, parks, restaurants, and minutes to Sherway Gardens Mall. A fantastic opportunity to live in one of the area's most dynamic urban hubs. (id:51530)
1627 Dupont Street
Toronto (Dovercourt-Wallace Emerson-Junction), Ontario
KICK 2026 OFF WITH THIS FULLY TURNKEY RESTO/BAR IN THE DOVERCOURT-WALLACEEMERSON-JUNCTION NEIGHBOURHOOD!!! With World Cup 2026 only months away, take full advantage of this sunny SW corner location with licensed patio. Significant high density developments in the area distinguish this as a high growth node. The future starts today! LLBO for 84 inside + 47 on the Patio. (id:51530)
Lower Level - 9a Winfield Avenue
Toronto (Runnymede-Bloor West Village), Ontario
MARKS FOR CLIENTS (2000 characters)Bright, updated and Spacious 1 Bedroom Lower Level Unit In Sought After Runnymede/Bloor WestVillage Area, Minutes to TTC, Great Schools, Shopping, Downtown, Major Hwys, Queen MargheritaPizza And many other Amenities This Amazing Area Has to Offer. Private Entrance. VirtualStage, must see in person to appreciate.No smokers and pets. (id:51530)
8 Porter Avenue
Toronto (Rockcliffe-Smythe), Ontario
Location is everything for this beautiful spacious home(Main and Upper level), 3 bedroom, 4pce bath, ample sized kitchen. lovely backyard, shared enclosed outdoor kitchen and beautifulgarden, one parking spot, freshly painted, EXCELLENT location with TTC at the door, close toschools, highways, all amenities, close to Junction, Stockyards, St. Clair W, Walmart and other major box stores. Some photos have been virtually staged but no other alterations have been made to the property. (id:51530)
389 Jane Street
Toronto (Runnymede-Bloor West Village), Ontario
Prime ground floor retail / Multi-use Space available, with Full Basement (extra sf) *** Located in the heart of Baby Point Village, this open-concept space offers exceptional visibility in a high-traffic, well-established area. Surrounded by a vibrant mix of successful businesses, the property benefits from steady foot traffic and strong neighborhood presence. With ample street parking available nearby and on adjacent streets. Just steps from Bloor Street, and in close proximity to popular restaurants, cafés, and everyday amenities. The location is both convenient and highly desirable. Excellent public transit access, with easy connectivity toward South Kingsway, makes this an ideal opportunity for a variety of uses. (id:51530)
11 Kings Lynn Road
Toronto (Kingsway South), Ontario
An exceptional leasing opportunity at 11 Kings Lynn in a prime and prestigious location, where refined living meets timeless elegance. Situated on a generous 50 ft x 125 ft lot, this beautifully maintained home offers over 3,000 sq. ft. of refined living space, blending timeless character with thoughtful modern upgrades. The sun-filled interior features spacious principal rooms, newer windows, and a warm, inviting ambiance throughout. The elegant living room with fireplace is perfect for relaxing evenings, while the open-concept family and dining areas, highlighted by a skylight and a custom chef's kitchen, provide an ideal setting for entertaining. French doors open to a private, expansive backyard surrounded by mature landscaping-perfect for outdoor enjoyment and relaxation. The finished lower level offers excellent flexibility with a private in-law or guest suite, including a recreation room with fireplace, large bedroom, 2-piece bath, and a 4-piece ensuite. Located in the highly regarded Lambton Kingsway Junior Middle School district, this home is just steps to transit, subway access, shops, schools, and fine dining, with easy access to downtown Toronto and the airport. A rare opportunity to lease a distinguished home in an unbeatable location. (id:51530)
4003 - 36 Park Lawn Road
Toronto (Mimico), Ontario
*Month-to-Month Lease. Fully furnished, turnkey corner suite in Mimico-Humber Bay with floor-to-ceiling windows and sweeping southwest views of Lake Ontario, the city skyline, and sunset skies. Hydro included, subject to reasonable usage. *Originally constructed as a two-bedroom layout, the second bedroom was professionally converted by the builder into a dining room. The space is not configured as a bedroom and is offered for use as a dining area, perfectly suited for entertaining, working dinners, or a refined home setup. The suite is fully furnished and fully equipped, including complete kitchenware and a premium coffee setup. Curated furnishings blend vintage and contemporary design, complemented by porcelain flooring throughout, stone countertops with matching backsplash, and designer lighting. The primary bedroom offers water views and a walk-in closet. A spacious balcony overlooks the lake and sky. Two-zone HVAC ensures comfort throughout the suite. Steps to the waterfront, trails, cafés, restaurants, grocery stores, LCBO, Shoppers Drug Mart, Mimico GO Station, and quick access to the Gardiner, QEW, Hwy 427, and Pearson Airport. Simply bring personal belongings and settle in. Hydro included, subject to reasonable usage. (id:51530)
421 - 38 Howard Park Avenue
Toronto (Roncesvalles), Ontario
Bright, private, and vacant! Move in immediately to this thoughtfully designed 1 bedroom plus den offering a rare clear, open view in the heart of Roncesvalles Village. Floor-to-ceiling windows flood the space with natural light, while the open-concept layout is anchored by a generous den alcove-ideally suited for a built-in desk and shelving, creating a dedicated and highly functional home office. Start your day with a quiet cup of coffee, watching the neighbourhood come to life from the privacy of your own home without the close proximity of facing windows. Steps to Roncesvalles' cafés, boutiques, and dining, with High Park close by and easy access to TTC streetcar and subway lines. Includes one parking space, one locker, and secured bike storage. Bring your favourite pieces, settle in, and make this place your own. Welcome home! (id:51530)
806 - 1910 Lakeshore Boulevard
Toronto (South Parkdale), Ontario
Live On The Water At Park Lake Residences! This bright and spacious, 1 Bedroom Layout Provides Plenty Of Functional Living Space. Big Closets, U-Shaped Kitchen Peninsula Offers tons Of Storage and counter space. Enjoy top-of-the-line Stainless Steel Appliances, Granite Countertops And Engineered Hardwood Floors Throughout. Walkout to your own private balcony with stunning views of the Toronto skyline and High Park. Floor. Steps To Sunnyside Beach, High Park, Martin Goodman Trail, Queen streetcar, Roncesvalles, Parkdale & More! (id:51530)
1421 - 181 Sterling Road
Toronto (Dufferin Grove), Ontario
Welcome Home To Your New and never-lived-in suite at The Sterling In The Trendy Junction Area. A very thoughtfully designed Split 2 Bed + 2 Bath layout with bright east-facing views of the city and CN Tower. The modern kitchen is finished with quartz countertops, built-in stainless steel appliances, and sleek contemporary fixtures. The living area and primary bedroom both open to Juliette balconies, while the primary suite features a 3-piece ensuite and a walk-in closet. Residents enjoy access to exceptional amenities, including concierge service, a massive, well-equipped gym (Save the monthly gym membership), party room, yoga studio, art studio, bike room, and a rooftop terrace with BBQs. Ideally located just minutes from the GO Train, UP Express, West Toronto Railpath, streetcar and subway, as well as some of the city's best cafés, restaurants, galleries, and parks. An incredible opportunity to call Suite 1421 home. (id:51530)
1025 - 165 Legion Road N
Toronto (Mimico), Ontario
Gorgeous one bedroom condo in a sought-after community! Spacious balcony with elegant City And Lake view! The amenities include an indoor and outdoor pool, saunas, hot tubs, two well-equipped gyms on separate levels, a basketball and badminton court, yoga and pilates studio, a party room, guest suites, ample visitor parking, 24 hr. security/concierge services. Minutes away from Grand Avenue Park and Humber Bay Shores. Walking distance to the lakefront, scenic trails, cafes, restaurants. Easy access to highway, TTC, and Mimico GO nearby, and much more! (id:51530)
149 Lambton Avenue
Toronto (Rockcliffe-Smythe), Ontario
Brand New Main Floor Bathroom. Freshly Painted Entire House. Clean And Bright Bungalow With Double Garage. 2 Bedrooms On Main Floor And One Bedroom In Basement. Beautifully Kept And Meticulously Maintained. Great Location, Minutes To Major Hwy, Schools, Shopping. (id:51530)
807 - 70 Annie Craig Drive
Toronto (Mimico), Ontario
Who needs the gym when effortless flex comes standard in this incredible corner suite at Vita on the Lake? Enjoy refined waterfront living in this stunning 2-bedroom + den, 2-bath residence designed to impress. Relish in soulful, ever-changing lake views that elevate everyday living. From the sun-filled interiors to the open-concept layout, balance and sophistication are now your daily norm. Stunning 9-foot smooth ceilings, wide-plank flooring, and floor-to-ceiling windows flood the space with natural light. Want to channel your inner Gordon Ramsay? The chef-inspired kitchen features quartz countertops, stainless steel appliances, and a sleek centre island perfect for entertaining, winding down, or honing your culinary game. Laid out in an engineer's think tank, this space was designed with functional living in mind. The suite also includes one parking space and one locker for effortless city living. Then comes the showstopper - a massive 340 sq.ft. wrap-around terrace that transforms how you live, breathe, and entertain. This is your front-row seat to the lake's daily drama - sunrise to starlight, morning coffees, sunset cocktails, and unforgettable nights under the city lights. Resort-style amenities include 24-hour concierge, indoor pool and sundeck, sauna, fully equipped gym and yoga studio, elegant party and dining rooms, BBQ area, guest suites, and secure underground parking. Set in the heart of Humber Bay Shores, you're steps to waterfront trails, parks, cafes, and the boardwalk. TTC, Mimico GO, Metro, the Gardiner, and QEW are minutes away - connecting you effortlessly to downtown and beyond. A rare corner suite delivering lakefront serenity with seamless access to downtown. Suites of this caliber are rarely available. (id:51530)
401 - 47 Macaulay Avenue
Toronto (Dovercourt-Wallace Emerson-Junction), Ontario
Charming 1 bedroom condo townhome in Toronto's vibrant Junction Triangle offering 645 sq ft of functional living space with a bright open concept kitchen and living area featuring a breakfast bar, spacious bedroom with walk in closet, and a private front patio perfect for relaxing. Unit includes over the range microwave, dishwasher, in suite laundry, central AC, window coverings, assigned underground parking, and an extra large storage locker. Enjoy walking distance access to grocery stores, restaurants, cafes, parks, and everyday essentials, with Dundas West Subway Station and Bloor GO Train Station just steps away for easy commuting. Available February 14, 2025 at $2350 per month plus heat and hydro. (id:51530)
2304 - 36 Zorra Street
Toronto (Islington-City Centre West), Ontario
Welcome to 36 Zora Street, set in the heart of vibrant South Etobicoke. This bright corner-unit is a modern 2-bedroom, 2-bath, Including A Parking and Locker. Featuring oversized floor-to-ceiling windows, spacious bedrooms, beautiful open views, and an expansive balcony that truly extends your living space. Enjoy exceptional building amenities including a rooftop pool and deck, sauna, fully equipped fitness centre, BBQ area, games room, 24-hour concierge, and guest suites. This home offers outstanding convenience. All just moments from parks, transit, major routes, and some of Toronto's best neighbourhood amenities. (id:51530)
303 - 245 Dalesford Road
Toronto (Stonegate-Queensway), Ontario
The One You've Been Waiting For! Tired of touring condos that all feel the same - cramped layouts, tiny living rooms, and long waits for elevators? This is the one that changes everything. Welcome to an intimate 6-Storey boutique-style residence quietly tucked away on a residential cul-de-sac, surrounded by family homes and greenery. With only a handful of suites, you'll enjoy the comfort of a true community feel while still being minutes from the city's best amenities. Spanning at nearly 800sq. ft., this 1+1 bedroom, 1 bathroom suite features a perfectly designed open-concept layout with no wasted space, soaring 9ft ceilings and high end flooring throughout. The generous den is large enough to serve as a proper second bedroom or a full home office - a rare find in todays market. The inviting living and dining area flows seamlessly with the kitchen, giving you the space to relax and entertain without compromise. The primary bedroom provides comfort and privacy, complemented by a modern 4-piece bath. This isn't just another condo its a home that delivers the space, style, and boutique charm you've been searching for. To truly appreciate it, it MUST BE SEEN IN PERSON! Location is everything! Walk to the GO Station, scenic trails, and the newly renovated 12.4-acre Grand Avenue Park. Everyday conveniences are right at your doorstep, with Costco, Sherway Gardens, Humber Bay Shores, and easy highway access all just minutes away. At home, enjoy the upgraded rooftop patio, brand new fitness equipment, both indoor & outdoor visitor parking, and the luxury of BBQing on your own balcony. Lastly, no room for new construction nearby means lasting peace of mind! (id:51530)
Main - 187 Geoffrey Street
Toronto (High Park-Swansea), Ontario
Bright and beautifully inviting main-floor apartment in Prime High Park! This charming home offers a large bedroom overlooking the backyard, a welcoming foyer and a large open concept living and dining room with 9ft ceilings. The spacious kitchen leads out to the back yard and garden, creating an effortless flow for relaxed outdoor living. Freshly painted and ready to go, this apartment is perfect for young professionals. INCLUDES all utilities! Ideally situated close to High Park, Bloor West Village and Roncesvalles with excellent access to the Gardiner Expressway and UP Express. Steps to TTC, local coffee shops and trendy restaurants. Shared common laundry room. A rare blend of character, charm, and outdoor space in an unbeatable location! No smoking and no pets permitted due to allergies. (id:51530)
493 Jane Street
Toronto (Runnymede-Bloor West Village), Ontario
Sweet starter home within walking distance to great restaurants and the Jane subway. A permitted professional extension in 2022 included a 2nd full bathroom with heated floor, new front mudroom, freshly painted exterior and a paved rear yard. Key systems updated; roof (2024) central a/c and rented hot water tank (2021), furnace (2017). Potential for 2nd story above addition. Legal front parking, 2nd spot available via street permit. (id:51530)
3 - 4 Fortieth Street
Toronto (Long Branch), Ontario
Spacious and sun-filled top-floor apartment in the heart of Long Branch, offering exceptional space and a highly walkable lakeside lifestyle. Can be provided furnished OR unfurnished, this very large 3-bedroom plus den layout provides excellent flexibility for professionals or those working from home. The bright, open-concept kitchen features a skylight, ample counter space and a lovely balcony overlooking the backyard with west-facing views toward Marie Curtis Park - perfect for enjoying evening light and fresh air. The kitchen flows seamlessly into a generous living area, creating an inviting space for everyday living and entertaining. The large primary bedroom features generous closet space and comfortable proportions, complemented by two additional well-sized bedrooms. The renovated bathroom includes a soaker tub, while European-style radiant heating and laminate flooring throughout provide year-round comfort. Additional highlights include ensuite laundry, two outdoor parking spaces, and a quiet top-floor setting with excellent natural light. Enjoy an unbeatable location just steps to Lake Ontario, Marie Curtis Park, and the waterfront trail system. Walk to grocery stores, local restaurants, the TTC Long Branch Loop, and the Long Branch GO Station, making commuting and daily errands effortless. A rare opportunity to lease a bright, oversized top-floor unit in one of South Etobicoke's most desirable waterfront communities. (id:51530)
718 - 2200 Lakeshore Boulevard W
Toronto (Mimico), Ontario
Opportunity To Own A Luxurious Modern 1 Bedroom + Den With Private Balcony At Westlake II. Situated On The Vibrant Etobicoke Waterfront. Amazing Amenities Include Indoor Pool/Hot Tub/Steam Room/Library/Garden W/ Furniture Patio & BBQ/Yoga & Pilates Studio & Much More. Daily Errands Are Effortless With Metro, Bank, Shoppers Drug Mart, LCBO, And Starbucks Just Outside Your Door. Quick Access To Highway, Downtown Toronto, And Walking Distance To TTC, Lakefront & Park. (id:51530)

