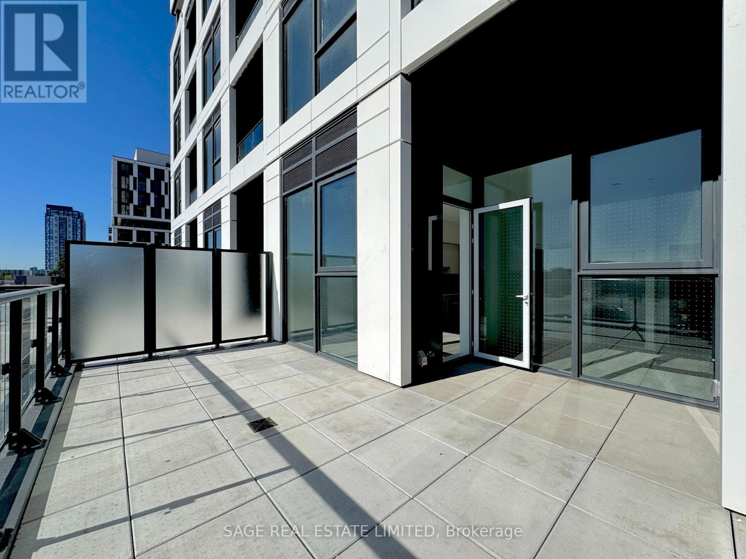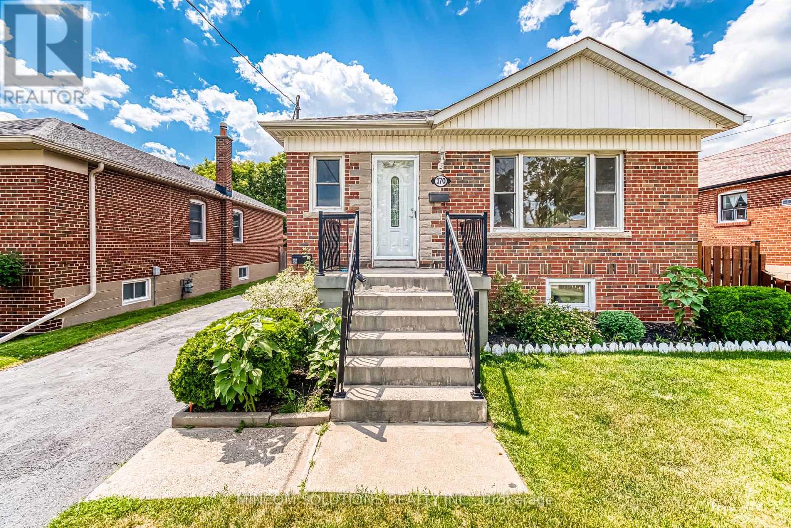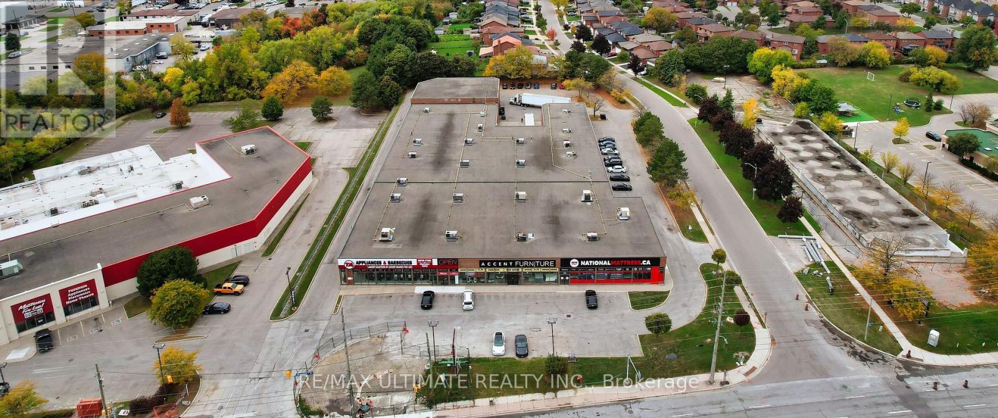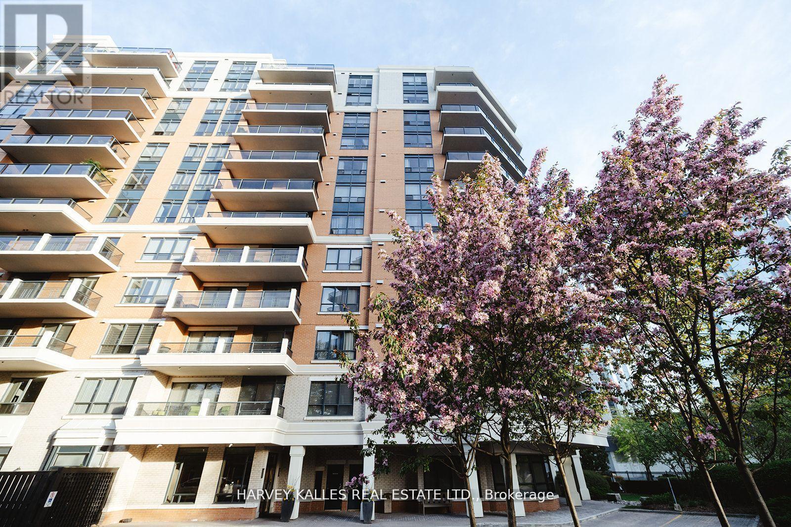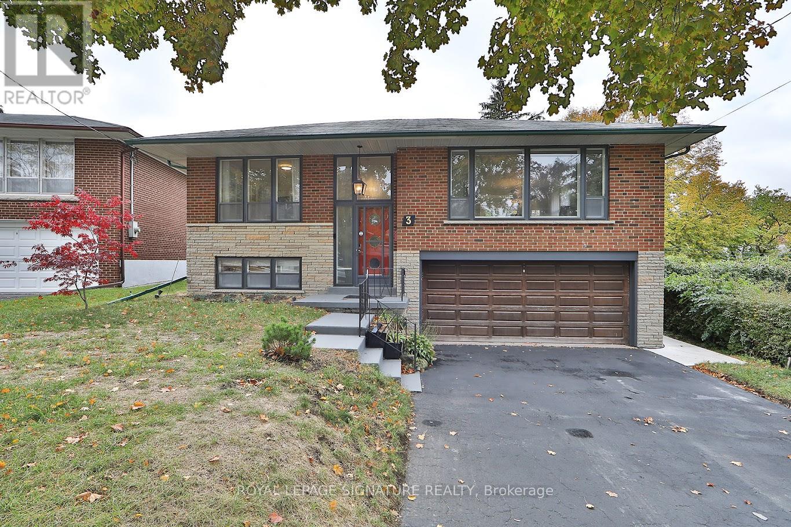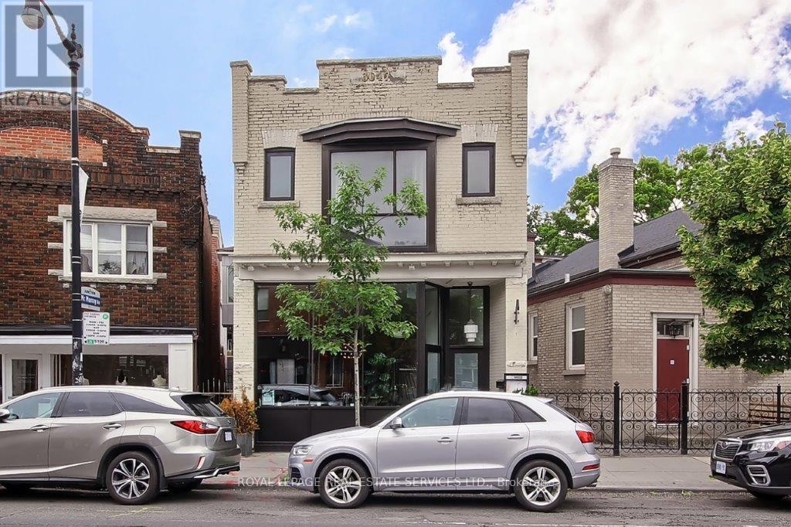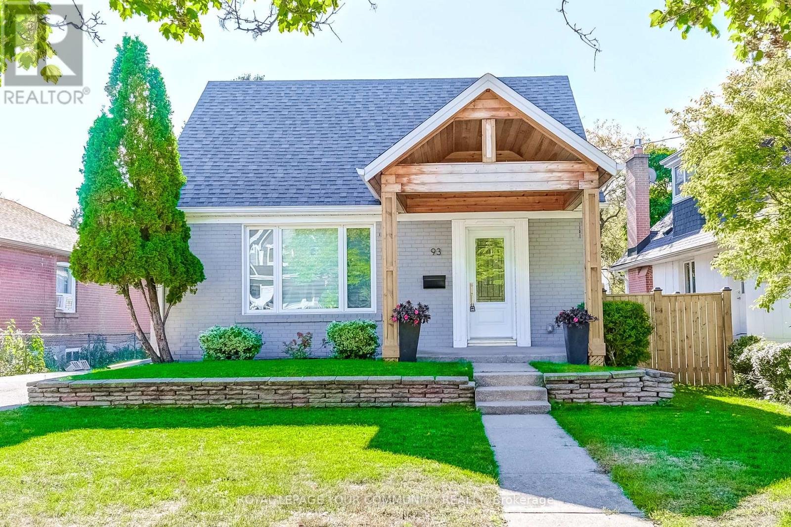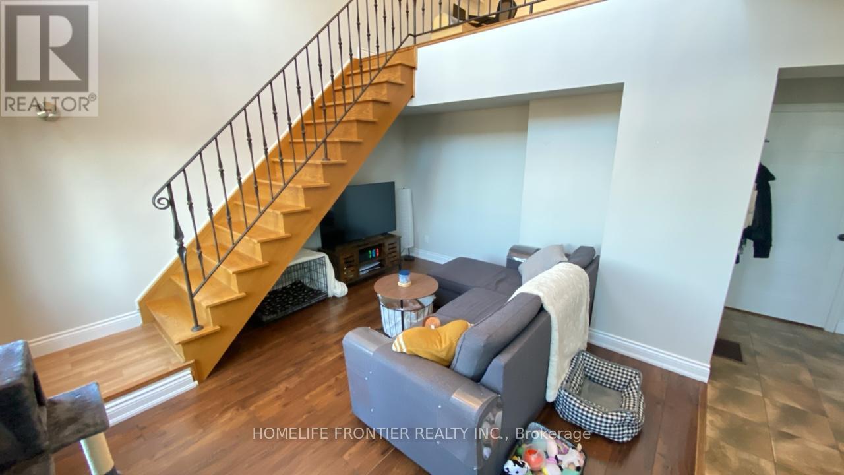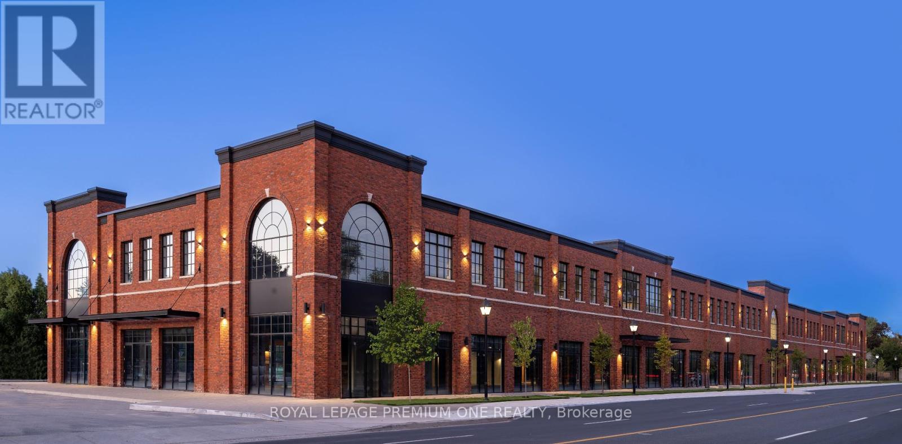Roxanne Swatogor, Sales Representative | roxanne@homeswithrox.com | 416.509.7499
202 - 1007 The Queensway
Toronto (Islington-City Centre West), Ontario
Step into modern comfort in this bright 1-bedroom plus den, 2-bathroom suite featuring 10-foot ceilings, floor-to-ceiling windows, and a sunny south exposure. The open layout includes a spacious den that can easily function as a second bedroom, or home office, offering flexibility for your needs. Enjoy seamless indoor-outdoor living with a massive 271 sq. ft. terrace, complete with a gas line and water hookup, perfect for BBQs, gardening, or relaxing in the sun. This suite includes 1 parking space and 1 locker, keyless smart door access, in-suite HVAC control, and high-speed internet included. The 1VALET resident app centralizes amenity bookings, visitor access, thermostat control, and community updates for an effortless living experience. Building Amenities: 24-hour concierge, dog spa, fitness studio, golf simulator, co-working spaces, indoor kids' play studio, party and games rooms, and an outdoor rooftop lounge with cabanas, BBQs, and dining areas. Located in the heart of Etobicoke, steps from great dining, shopping, and entertainment. Walk 2 minutes to TTC or 15 minutes to Kipling GO Station, with Sherway Gardens, Costco, IKEA, and quick access to Highway 427 and the Gardiner Expressway for easy commuting. (id:51530)
170 North Carson Street
Toronto (Alderwood), Ontario
Exceptional opportunity to own a beautifully upgraded CUSTOM built home with a LEGAL basement apartment in the highly coveted Alderwood neighborhood. Nestled on a premium 43-foot by 126-foot lot, this property features a bright and expansive layout with 4 spacious bedrooms and 2 full bathrooms ( inclusive of the ground and basement level ). The thoughtfully designed LEGAL basement apartment, complete with a private separate entrance, is perfect for extended family living or generating rental income. This home showcases upgrades throughout, including laminate flooring, recessed pot lighting, crown moldings, replaced windows and upgraded electrical system to 100 amp service. The basement is enhanced with tinted thermal windows, providing both comfort and privacy. A newly re-shingled roof (2025) offers peace of mind for years to come. The exterior boasts a long private driveway that accommodates up to 5 vehicles, along with a large detached garage ideal for storage, a workshop, or additional parking. Located just steps from major highways, schools, beautiful parks, and a wide range of shopping and amenities, this property offers the perfect blend of convenience, functionality, and modern elegance. A must-see home that checks every box for families, investors, and multi-generational living. (id:51530)
2 - 1655 Dundas Street E
Mississauga (Dixie), Ontario
Exceptional Retail/Flex Space Available Surrounded By Major Retailers. Fronting On Dundas St E With Prominent Storefront Signage And Ample Parking. This Location Provides Heavy Traffic Counts, Within Close Proximity To Hwy 427 & QEW, and Public Transit At Your Doorstep. This Middle Unit Is Equipped With 2 Truck Level Shipping Doors. (id:51530)
412 - 2 Aberfoyle Crescent
Toronto (Islington-City Centre West), Ontario
Experience the perfect blend of style and space in this beautifully updated and truly rare 1-bedroom, 1-bathroom suite - an absolute gem in today's market - boasting a generous 750 sq. ft. of living space and complete with convenient underground parking. Freshly painted in contemporary tones, this home is move-in ready and waiting for you. Open concept living featuring soaring ceilings and elegant hardwood floors. Enhanced by new light fixtures that add a modern, sophisticated touch throughout. The kitchen is a chef's dream with sleek stone countertops, while the bedroom offers plush, freshly shampooed broadloom for ultimate comfort. A dedicated laundry room - not just a closet - providing ample space for storage and folding (a luxury rarely found in similar units). All utilities are included, making for effortless living. Nestled in an immaculately maintained, quiet building just steps from TTC Islington Station, you're also a short stroll to the vibrant shops and restaurants of Bloor St W, and only minutes to the Gardiner and 427. Opportunities like this don't come often don't miss your chance to call this gem your home! (id:51530)
3 Keywell Court
Toronto (Stonegate-Queensway), Ontario
Live in One of the Best Spots in Etobicoke, this home offers the perfect balance of comfort, style, and convenience. Tastefully updated throughout, it features 3+1 spacious bedrooms and 4 bathrooms. The finished basement includes a self-contained nanny/in-law suite with a separate entrance and full set of appliances, ideal for guests and/or extended family. Enjoy the large wood deck and hot tub, perfect for outdoor entertaining. Additional highlights include two sets of washer/dryers, a dog wash station, and direct garage entry to an oversized 2-car garage. The fenced yard is both child- and pet-friendly. Steps to TTC (one bus to subway), schools, parks, and the Humber River, with quick access to the QEW and downtown, the perfect blend of lifestyle and location! (id:51530)
Bsmt - 8 Cliff Street
Toronto (Rockcliffe-Smythe), Ontario
**AVAILABLE DECEMBER 1ST** Discover Comfort And Style In This Fully Renovated Basement Apartment With A Private Entrance! Bright And Modern, This Spacious Unit Features Large Windows, Sleek Pot Lights, And A Thoughtfully Designed Layout. Enjoy A Contemporary Kitchen, A Stylish 3-Piece Bathroom, And The Convenience Of An In-Suite 2-In-1 Washer And Dryer. Located Just Steps From The Upcoming Mount Dennis LRT Station, With Parks, Schools, And Public Transit Nearby - Perfect For Easy City Living. Nearby NEW Mount Dennis Station (Mount Dennis is the first station to connect GO Transit, TTC and UP Express at a single station)! Only A 9-Minute Drive To The Weston UP Express For A Quick 10-Minute Commute Downtown. Minutes From Newly Built Tennis, Pickleball, And Basketball Courts - All Set To Make This Vibrant Neighbourhood Even Better! Note: Street Parking Permit Available from the City. Tenant to pay 33% of Utilities. Internet and Cable not included. (id:51530)
3 Glenn Murray Drive
Toronto (Stonegate-Queensway), Ontario
Beautifully Updated Detached Home for Lease in South Sunnylea - Available Immediately!! Located on a quiet, tree-lined street in desirable South Sunnylea, this thoughtfully updated semi offers a perfect blend of character and modern convenience. The home is available immediately and features brand-new appliances, freshly painted interiors and refinished hardwood floors throughout - a carpet-free, move-in-ready presentation. The main floor boasts an open-concept living and dining area, a renovated kitchen with quartz breakfast bar and upgraded cabinetry, plus two renovated bathrooms (one with heated floors). A separate entry leads to the lower level, which is fully finished and includes one bedroom, a full bathroom, an additional living room & home office/potential second bedroom - ideal for guests, family or a teenage suite. Sunnylea is highly sought-after for its tree-lined streets, family-friendly charm, and prime location. Enjoy quick access to TTC transit and nearby subway stations, walk to the boutiques and cafés of The Kingsway and Bloor West Village, and explore scenic parks and trails along the Humber River. This home combines a tranquil neighbourhood feel with urban convenience - a rare leasing opportunity in South Sunnylea. (id:51530)
3047 Dundas Street W
Toronto (Junction Area), Ontario
Attention Investors & Business Owners! Rare standalone 2-storey building in trendy, high-traffic Junction area. Currently, restaurant main floor pays $9,000 per month + T.M.I. Upper 2-bedroom pays $2,700. Large 24.25 x 120 ft lot! Approx. 5,250 sqft of finished area - 1,250 sqft res., 4,000 sqft com. (2,000 main flr + 2,000 bsmt). Stunning 3-panel window façade, 12 ft ceilings, and exposed brick & hardwood floors on huge O/C main floor! Fancy, upscale loft feel! Large 2-bdrm 2nd-flr apartment w/O/C living, dining & kitchen. 10 ft skylight in living room. Restaurant w/two 4-pc spa-like bathrooms & tons of storage space! Electrical, plumbing & windows 2013! Combo ductless heat & cool units w/exposed ducts for A/C & heat, and supplementary radiant heating! Business not for sale. (id:51530)
93 Gair Drive
Toronto (Alderwood), Ontario
Welcome to this beautifully updated open-concept home, thoughtfully redesigned with high-quality finishes and professional craftsmanship throughout. The main floor features a modern new kitchen with stainless steel appliances, a gas stove, and elegant hardwood floors. The entire home has been reframed, re-insulated, and renovated with all building permits approved, passed, and closed. A fully permitted second-floor addition enhances the space, while the newly finished basement includes a separate entrance & completely redone bathroom completed in 2024.Many upgrades provide peace of mind for years to come. The home was rewired with new breakers, fully inspected by the ESA. The roof was replaced in 2020 and spray foam insulation was added to the attic, with fiberglass insulation throughout the walls for maximum efficiency. During the renovation, a new high-efficiency gas furnace and gas water heater (both 2019) were installed, along with a central vacuum system. Located in a prime South Etobicoke pocket, this home offers the perfect blend of comfort and convenience. You're within walking distance to Sherway Gardens, local shops, parks, and scenic river trails, with easy access to Highway 427, the QEW, TTC, and the Long Branch GO Station for stress-free commuting. Move right into this turn-key home in a sought-after neighbourhood where every detail has been completed with care, quality, and compliance. (id:51530)
8 Mimico Avenue
Toronto (Mimico), Ontario
Perfect end user property with 2 B.R apt upstairs. Spacious store front, plus brand new addition in the back with new offices, bathrooms + windows. Oversized 2 car wide - 6 car garage with high ceilings, perfect for business that needs storage. Landscaping, constructions business. Property fronts on Mimico Ave just off Lakeshore and backs onto Primrose Ave with private driveway. (id:51530)
103 - 3545 Lakeshore Boulevard W
Toronto (Long Branch), Ontario
12/15th Move-in. Unit will be professionally cleaned before possession. This unit is a spacious loft featuring an open-concept living area with high ceilings, creating a bright and airy atmosphere throughout. The well-designed kitchen is equipped with stainless steel appliances, ample cabinet space, and a large countertop, complemented by a cozy breakfast area and walkout to a private balcony. Utilities extra - HYDRO must be set up under a separate account by the tenant. GAS and WATER charges will be billed directly to the new tenant, calculated based on the unit's square footage.. *****The legal rental price is $2,397.96, a 2% discount is available for timely rent payments. Take advantage of this 2% discount for paying rent on time, and reduce your rent to the asking price and pay $2,375 per month. (id:51530)
2650 St Clair Avenue W
Toronto (Rockcliffe-Smythe), Ontario
Beautifully Repurposed Brick-And-Beam Office, Showroom or Event space Building Located In Close Proximity To Near The Junction, Stockyards District And Bloor West Village, All Rapidly Changing Areas Poised For Growth. The building has lots of room in the grand showroom and offices equipped with beautifully designed washrooms, This presents Polished Concrete Floors, Open Concept Ceilings, Tons Of Natural Light. Transit At Front Door And Free Surface Parking. (id:51530)

