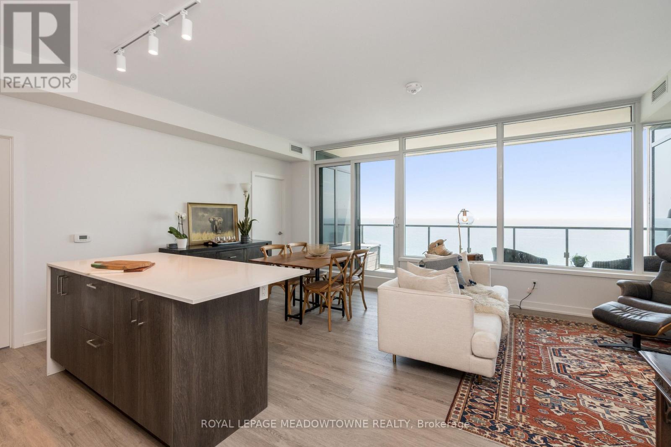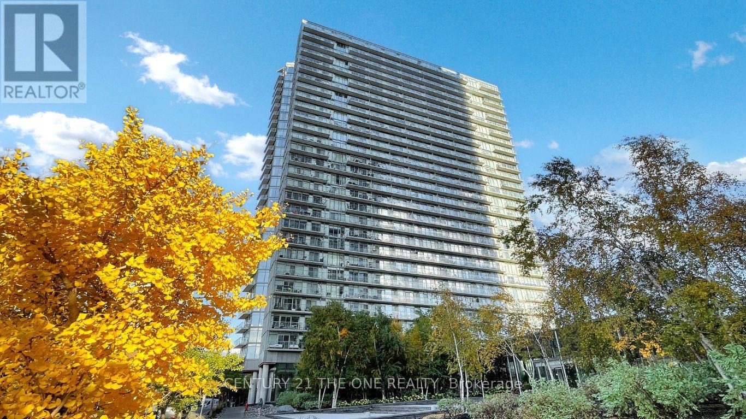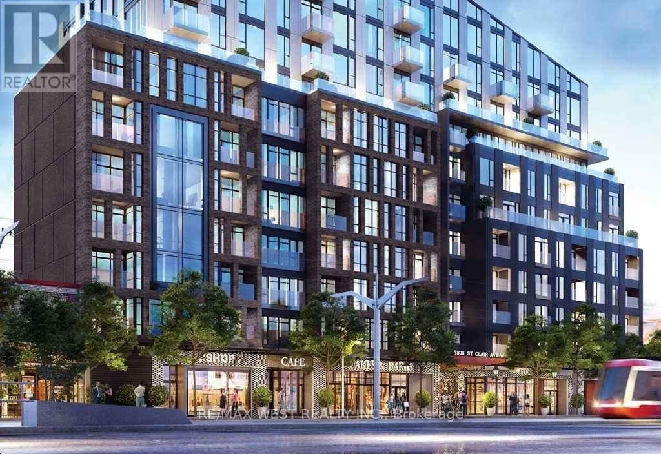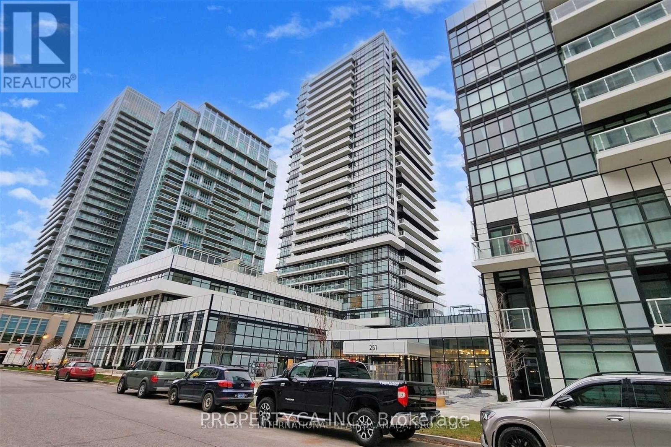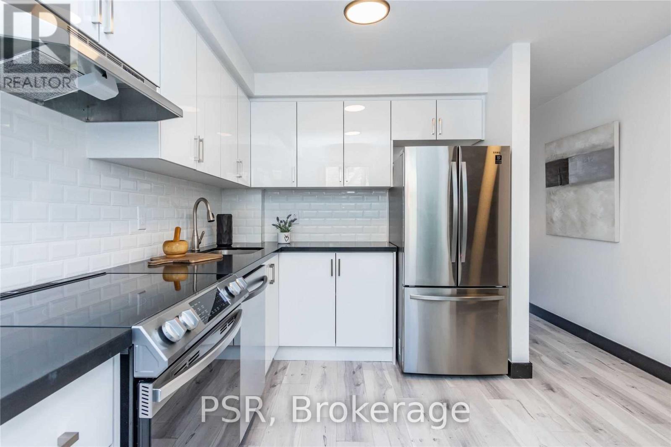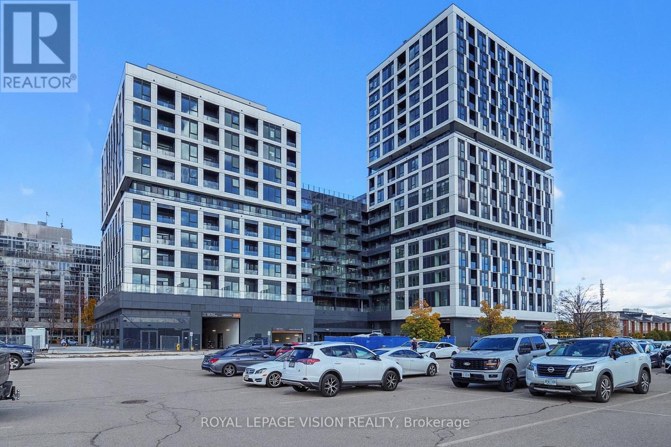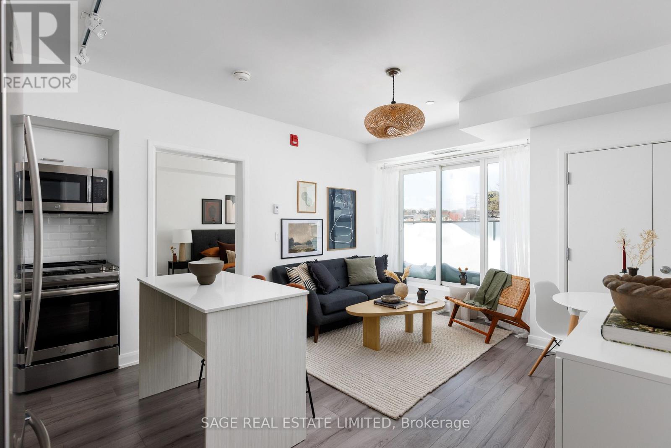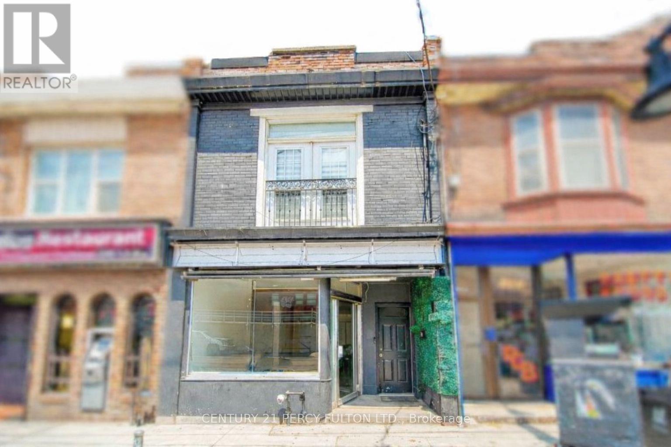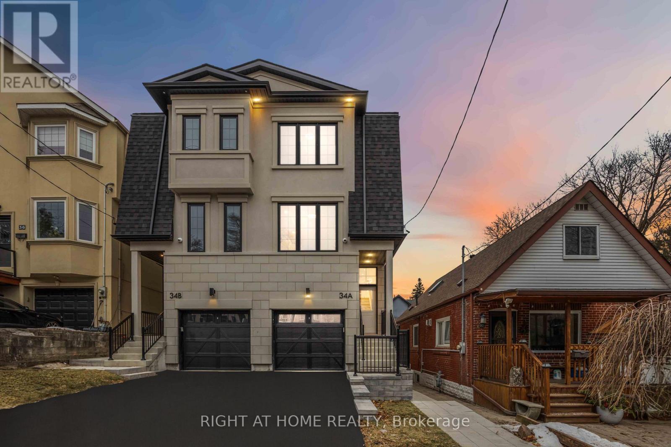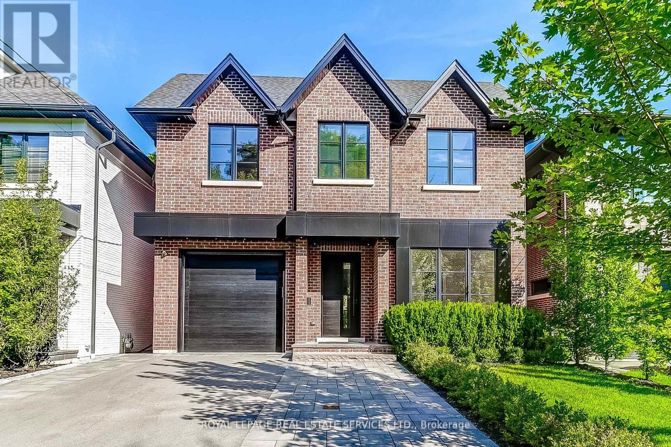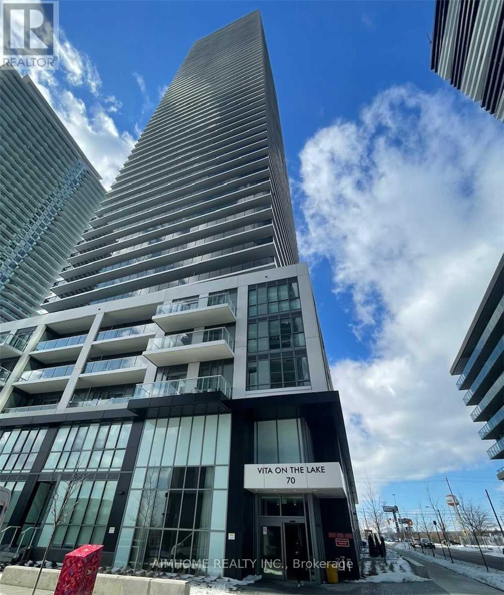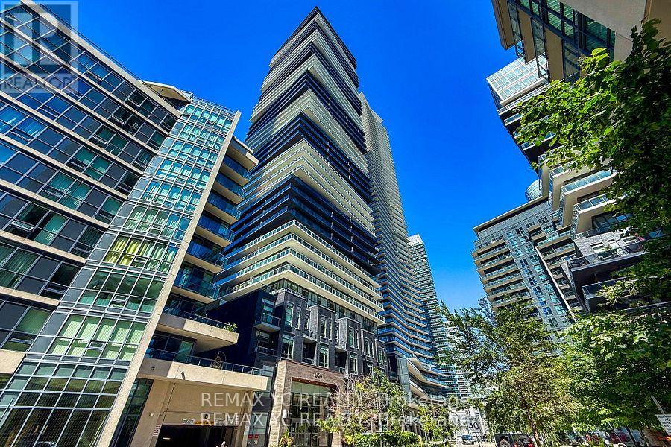Roxanne Swatogor, Sales Representative | roxanne@homeswithrox.com | 416.509.7499
2307 - 1926 Lake Shore Boulevard W
Toronto (High Park-Swansea), Ontario
Experience elevated waterfront living with breathtaking, unobstructed views of Lake Ontario and effortless access to Toronto's best attractions. This bright south-facing suite sits high above the city, offering natural light throughout the day and a serene balcony overlooking the lake. Inside, two generously sized bedrooms each feature their own ensuite, with the primary offering a walk-in closet and Juliette balcony. A stylish powder room adds convenience for guests. The open living space is enhanced with thoughtful upgrades, including pot lights and motorized blinds for a sleek, contemporary feel. Residents enjoy an impressive array of amenities-fitness centre, indoor pool, party room, business centre, and a 24-hour concierge-creating comfort, convenience, and peace of mind. The unit also includes one owned underground parking space and a private storage locker. Steps from endless shopping, dining, and entertainment, this suite delivers luxury, convenience, and the very best of waterfront city living. (id:51530)
617 - 103 The Queens Way
Toronto (High Park-Swansea), Ontario
This well-designed 1 bedroom plus den suite offers 706 sq.ft. of interior living space complemented by a 93 sq.ft. private balcony, delivering a functional and comfortable layout ideal for modern city living. The versatile den is perfect for a home office, study, guest room, or even an extra bedroom, offering excellent flexibility. The open-concept living and dining area is bright and inviting, seamlessly connected to a contemporary kitchen-ideal for everyday living, entertaining, or working from home. Large windows provide abundant natural light throughout, creating a warm and welcoming atmosphere. Enjoy amazing building amenities including concierge service, indoor and outdoor pools, a fully equipped exercise room, tennis court, and ample visitor parking. Ideally located close to transit, waterfront trails, parks, shopping, dining, and major highways, this home offers an exceptional blend of lifestyle, convenience, and value in a prime Toronto location. (id:51530)
203 - 1808 St. Clair Avenue W
Toronto (Junction Area), Ontario
Live at Reunion Crossing, connecting three vibrant neighbourhoods: Junction, The Stockyards, and Corso Italia. This modern 2-bedroom, 2-bathroom condo features exposed concrete, 9-foot ceilings, and a bright open-concept layout. The primary bedroom includes a walk-in closet and 3-piece ensuite, while the second bedroom is ideal for a home office or guest room. The kitchen boasts stainless steel appliances, quartz countertops, and a centre island, perfect for cooking and entertaining. Enjoy your private balcony and ensuite laundry for convenience. Building amenities include a fitness centre, community lounge, bike storage, and visitor parking, with easy access to restaurants, shopping, parks, and public transit. Pets are permitted with restrictions. (id:51530)
1801 - 251 Manitoba Street
Toronto (Mimico), Ontario
This Is A Luxury Condo With A One Bedroom And A Study Area. The Condo Is Located Near Humber Bay Park And Has A Variety Of Shopping Options, Restaurants And A Sushi Spot Within Walking Distance. The Building Has 24-Hour Concierge, An Infinity Pool With Cabanas And Views Of Lake Ontario, A Fully Equipped Gym And A Future 12-Acre Grand Avenue Park. April 1st move in. Earlier is possible as well. (id:51530)
6 - 2 Blackthorn Avenue
Toronto (Weston-Pellam Park), Ontario
Beautifully Finished Townhome With Ample Outdoor Space! Spacious 3 Bedroom, 2 Full Bathroom Suite Spanning Over 4 Storeys Of Functional Living Space. Enjoy Like-New Renovations With Laminate Flooring, High Ceilings, & Modern Finishes. Ample Natural Light Throughout - Window Coverings Included [Roller Blinds Throughout]. Fenced In, Private Back Yard! Designer Kitchen Boasts Full Sized, Stainless Steel Appliances & Stone Counter Tops. Large, Finished Basement With 3pc. Bathroom Offers Additional Living Space Or Can Act As A 4th Bedroom. Insuite Laundry - Tenant To Pay Hydro, Water, & Gas. 1 Parking Space Included. (id:51530)
714 - 1007 The Queensway Way
Toronto (Islington-City Centre West), Ontario
Be the first to live in this brand new, never-occupied 1 bedroom plus den Verge Condo by RioCan. Thoughtfully designed with modern finishes, this mid-rise unit features unobstructed views and an open balcony, perfect for enjoying sunset light. Includes one locker (no parking).Ideally located with transit at your doorstep and easy access to major highways, this prime location is just a 5-minute drive to the GO Station, Costco, and Sherway Gardens Mall. Enjoy the convenience of nearby amenities while staying connected to the city. Residents have access to an impressive selection of building amenities, including a party room, ideal for work, fitness, and entertaining. Enhanced security features provide added peace of mind. A fantastic opportunity to experience modern condo living in a highly sought-after location - Don't miss it! (id:51530)
202 - 385 Osler Street
Toronto (Weston-Pellam Park), Ontario
Extra, Extra-Read All About It! Searching for the perfect unit with all the right features and the right price? We've got The Scoop-Welcome to Unit 202 at 385 Osler St.This 6-yr-new, 2 bed, 2 full bath condo is brilliantly laid out with 721 sq ft of interior space plus a jaw-dropping 450 sq ft private east-facing terrace. That's not a typo. That's FOUR HUNDRED AND FIFTY square feet of sun-drenched outdoor living. Add a gas line & water spigot to the mix and you've got the ultimate spot for patio hangs, summer grilling, a city garden or your morning yoga flow.The split-bedroom layout is ideal for privacy and function. The spacious primary suite includes a 4-pc ensuite w/ deep soaker tub. The 2nd bedroom-compact but clever-works as a home office, nursery, guest space or kids' room. It also has a walk-out to the terrace and in-suite laundry neatly tucked away. Right outside: a stylish 3-pc bath w/ an oversized walk-in shower. Accessibility is built in: wide doorways and grab bars in the bathrooms and terrace walkout make this unit ideal for down-sizers or anyone with mobility needs. In the kitchen, function meets flair: quartz countertops, a sleek ceramic backsplash, full-sized stainless steel appliances, and a moveable breakfast bar that lets you customize your flow. Open shelves add charm for your favourite coffee mugs-or grandma's vintage teacup collection. Just 72 suites means you can actually get to know your neighbours-without sacrificing privacy. Amenities are dialed in, not overdone: a party room, gym, serene courtyard, and on-site management keep things easy and efficient. Oh-and yes, a prime underground parking spot is included. TTC at your doorstep. Walk to Bloor GO/UP Express, Black Creek, and multiple parks: Wadsworth, Earlscourt (off-leash area, pool, rink, track), and Sadra Park Trail. Stroll along St. Clair for cafés, shops, and restaurants. Bonus: If your kiddo goes to Carleton Village Jr/Middle, they'll never be late-it's literally next door. (id:51530)
1606 Queen Street W
Toronto (South Parkdale), Ontario
An exceptional opportunity to secure a commercial/residential property in one of Toronto's most dynamic west-end neighbourhoods. The street-facing retail space offers incredible exposure and includes a finished lower level, making it ideal for a business owner, professional service, or creative studio. Upstairs, the spacious 2-bedroom apartment is filled with natural light and opens to a private rear deck, perfect for comfortable living or strong rental potential. Plus, a solid block garage with laneway access adds major value with secure parking, storage, or added flexibility. Surrounded by the best of Queen West and Roncesvalles, with the streetcar steps away and the waterfront nearby, this is a standout live/work or income property in a location that continues to outperform. (id:51530)
34a Morningside Avenue W
Toronto (High Park-Swansea), Ontario
Enjoy Living In A Luxurious And Stunningly Bright Brand New Custom Built Masterpiece Featuring A Full Tarion Warranty, Just Steps From Top-ranked Schools, Park, Tennis Court, Pool, Rink, Bloor West Village And TTC In One Of The Best Pockets In The Exceptional Neighbourhood of Swansea in Toronto. Overlooking Rennie Park From A High Ceiling Dinning Room Combined With Modern Kitchen, Herringbone Flooring and White Oak, Potlights Throughout, Fireplace In The Family Room Walk Into A Balcony With Gas Line Ready For Your BBQ, Ceiling Speakers, High-end finishes and B/I Appliances with Gas Stove, Storage And Closets In Every Corner! This Spectacular 3+1 Bedroom Duplex Showcases A Full Legal Lower Floor Unit With Separate HVAC, And Entrance That Is Perfect For Home Office, In Law/Nanny Suite Or Extra Income! There Is A Rough-in Access Planned To Garage Too! This Charming, Sun-filled Home In Highly Coveted Family Friendly Swansea Is A Move For A Lifetime! A Must See! (id:51530)
8 Shand Avenue
Toronto (Kingsway South), Ontario
A luxurious stunner in Kingsway with attention to every gorgeous detail throughout, steps to school and park! Another beauty by renowned Stefcon Homes! Stately and elegant curb appeal and over 4000 sq feet of luxurious family space! 4+1 bedrooms and 5 baths. Gorgeous chefs kitchen with an oversized island, room to dine in and butler pantry adjacent to bright and formal dining room. The generous sized great room with fireplace combines built-ins and access to the private rear yard and gardens. A stunning main floor powder room and mud room, with loads of storage and garage access, makes for easy living for the entire family. The open upper staircase with trimmed out skylight provides loads of natural light and a hint of elegance. The primary features a large walk-in closet for him and her and a designer spa like 5 piece ensuite- the views to an abundance of back yard greenery are spectacular! 2 other terrific sized bedrooms share a 4 piece bath and the 4th bedroom features its own ensuite. All windows are large and all closets have custom shelving.The well designed laundry is also conveniently located on this level. The lower level features soaring ceilings and heated floors throughout. The rec room is designed for large, fun gatherings with an additional fireplace and built-in wet bar. A media room, a 5th bedroom, a 5th bathroom, a mechanical room and ample storage complete this gorgeous space. The garage's built-in car lift is pretty nifty for the car aficionados winter car storage! All upgraded mechanicals, lux amenities and a full home automation system throughout reflects the ease and low maintenance of todays expected living standards.Minutes To Downtown and Pearson Airport. Walking distance to Bloor Street transit and amenities. Easy walk or cycle to the Humber River park and trails. A 10 minute drive to Hwy 427/400 and cottage country. This is the one you've been waiting for! (id:51530)
3206 - 70 Annie Craig Drive
Toronto (Mimico), Ontario
Breathtaking views on the Lake Ontario, Humber Bay Park, and Toronto skyline. Floor-to-ceiling windows bathe the interiors in natural light. The sleek, contemporary kitchen is equipped with built-in appliances, quartz countertops, and a stylish backsplash. The prime bedroom features large size closet, elegant 3-piece ensuites with quartz counter, and balcony access. The corner balcony extending the full length of the suite on both ends. Includes one parking and one locker. The building offering refined amenities including 24/7 concierge, a fully equipped fitness centre, yoga studio, saunas, a stylish party room with bar, an outdoor pool, sundeck & BBQ terrace. Steps to the Martin Goodman Trail. Conveniently living location and close to Metro, Shoppers, LCBO & major banks, TTC transit. (id:51530)
3904 - 56 Annie Craig Drive
Toronto (Mimico), Ontario
Welcome to waterfront living in the heart of Mimico! This well-maintained southeast-facing residence offers stunning lake views, 9-foot ceilings, and hardwood flooring throughout. Both the primary bedroom and living room provide direct access to the balcony, allowing abundant natural light to fill the home all day. The thoughtfully designed layout features a separate dining and living area, while the kitchen boasts a large island and a dedicated appliance space. The primary bedroom includes a spacious closet and an oversized window with lake views. The versatile den can be used as a home office or open flex space. Proudly owned and never rented, this home has been meticulously cared for by the original owner. Just steps from Lake Ontario and surrounded by all amenities-grocery stores, banks, shops, and more-with quick access to the Gardiner Expressway. This unit includes one conveniently located parking space (directly in front of the P4 elevator) and one private locker. Move-in ready and waiting for you! (id:51530)

